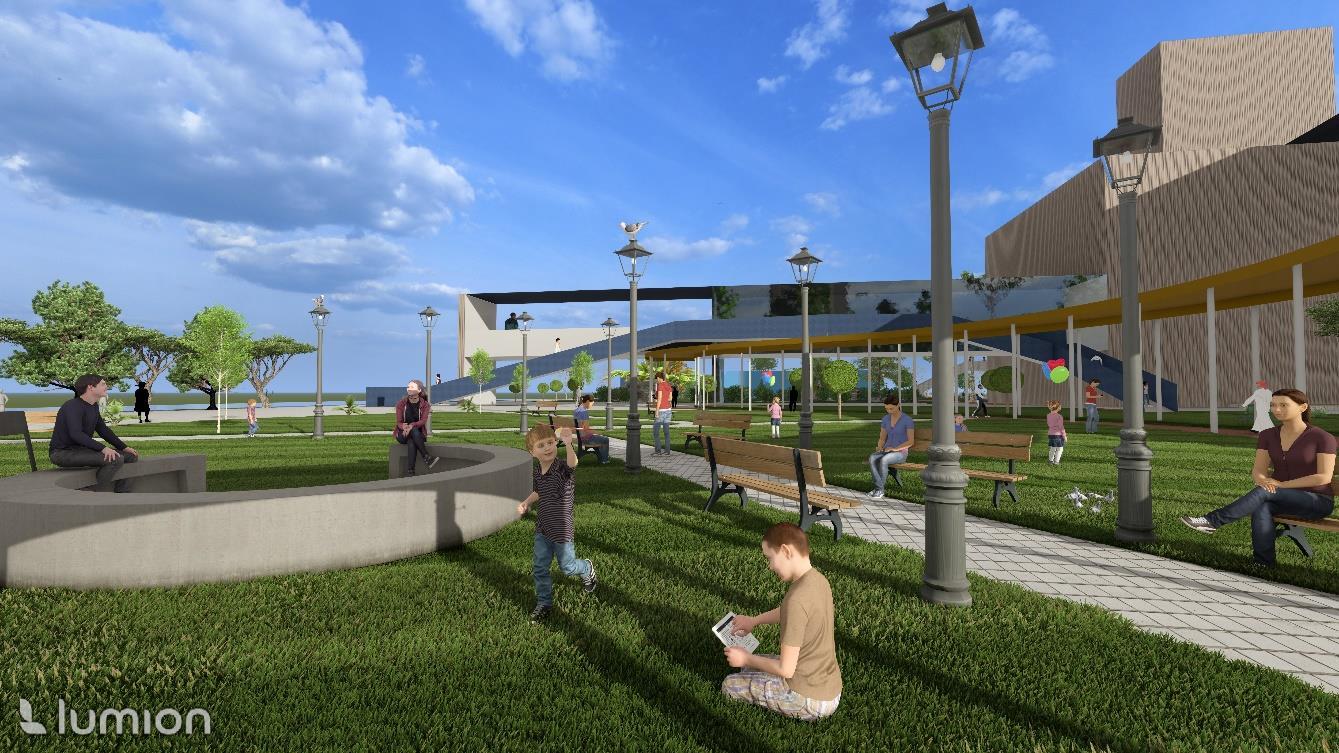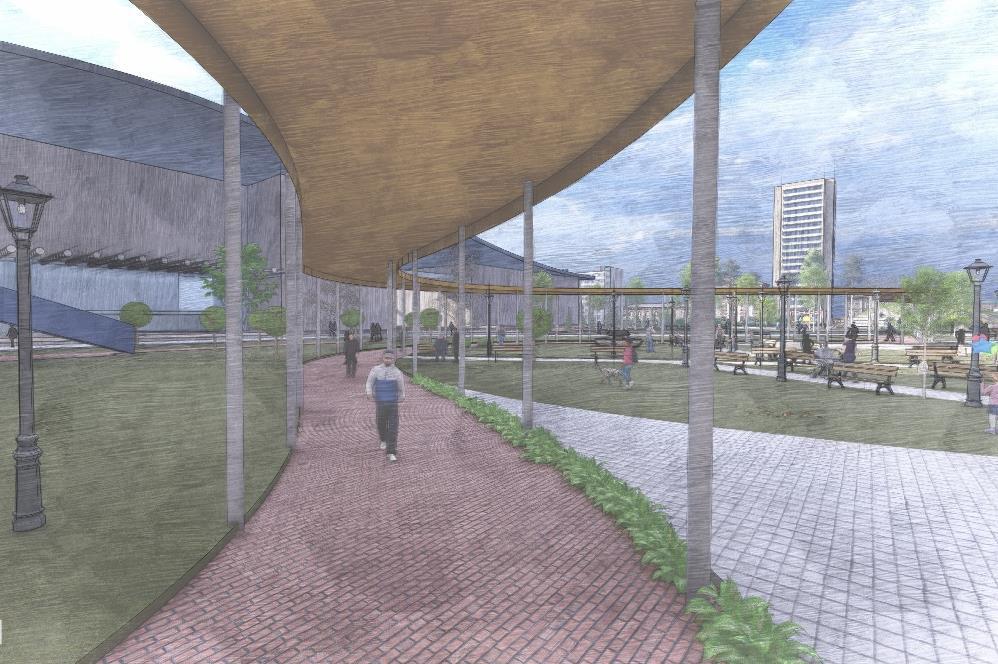CULTURE


Layers

The layout is designed such a way to maintain the green corridors around the water edge. Considering the land-use of the site built is placed in such a way to give a cultural pause to the area. The access to the such is designed for the pedestrians following existing grid of the roads. However the area after parking is dedicated to pedestrians and cyclist to maintain the natural environment of the area

Concept

The analysis emphasis on built and open ratio of the site, opened spaces are divided in a way that every age group user have an activity and interaction opportunity.
On the other hand the area has also has functions which can accommodate the community for events indoors in winter and outdoors in spring and summer.


The massing of the built is distributed in different zones such as recreational, commercial as well as dedicated artist zone and levels are placed in a such a way to create interactive spaces not only first floor level but every level.










Master plan
The layout is a composition of multiple activities at a place with different characteristics according to zones where built is carefully placed to create a pause between two existing and new open spaces however the built itself connects both open areas through physical accessibility on first floor. The pedestrian layout had many major access points as well as connections to major access points which gives users the flexibility to explore all different zones.

A. PARKING
B. EVENT AREA, ADMINISTRATION (2305.26sqm)
C. RECORDING, DANCE STUDIO (565sqm)
D. RESTAURANT (1477sqm)
E. WORKSHOP AND STORAGE (1901.58sqm)
F. EXHIBITION SPACE (577.19sqm)
G. SCULPTURE PARK (3972.29sqm)
H. AMPHITHEATRE (30781.60sqm)

I. CYCLE PARK (5057.92sqm)
I. CYCLE PARK
J. ARCH WALK (719.20sqm)
K. CENTRAL PLAZA (4931.20sqm)
L. EXTENDED PUBLIC PLAZA (4931.20sqm)
M. FITNESS PARK (1300.74sqm)
N. CHILDREN’S PARK (4146.78sqm)
O. EXTENDED EVENT ZONE (3949.06sqm)

P. JOGGERS PARK (1994.05sqm)
Q. FOOD COURT EXTENSION
Sections


The gallery café on the first floor is small linear café for users to have a coffee with view on either side as well as it exhibits the artist or small scale arts while on the first floor the connecting walk way provides another access for people other than through built.
Amphitheatre is a combination of landscaped and paved sitting area where people are facing towards waterside and can enjoy the concert and events while performing area is kept simple to give scope to host small and large scale concert or shows

The zone between two blocks connecting through bridge give a visual linkage to open spaces as well is steeped sitting on the first floor creates a pause in the jogger’s park














and and well as open are which plaza, Cycle park and amphitheater from top to bottom







The images on the right side are visualization of indicated area describing the design of the particular area and its surrounding environment







