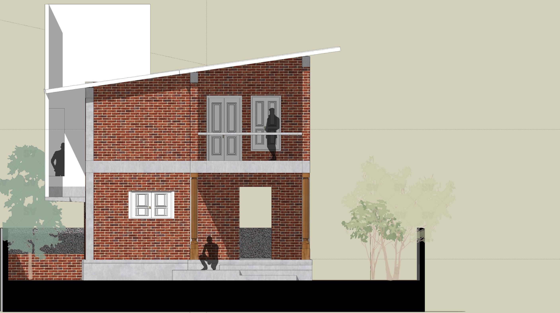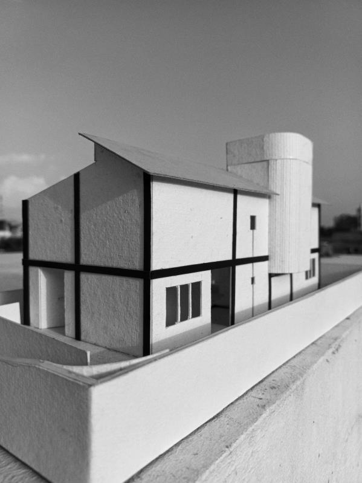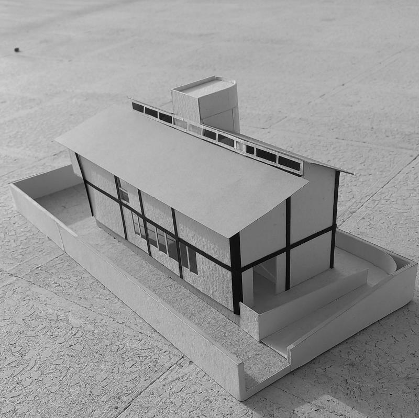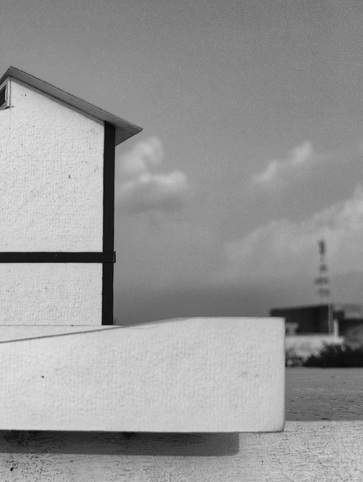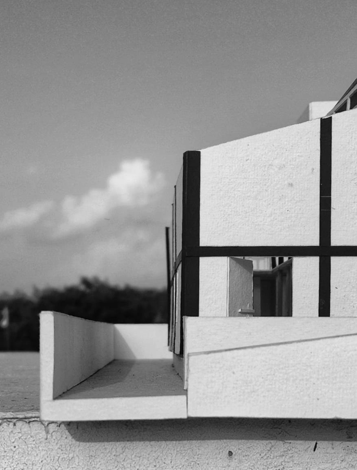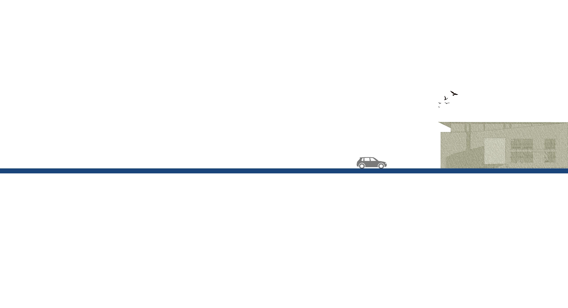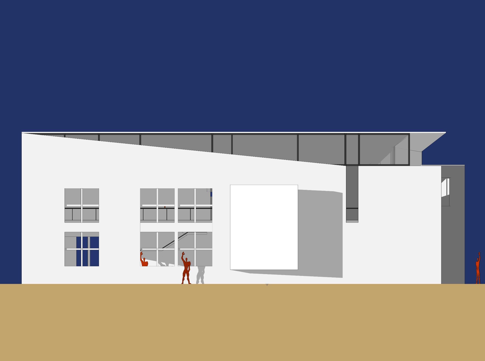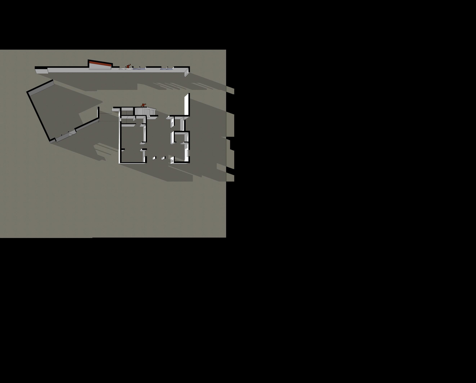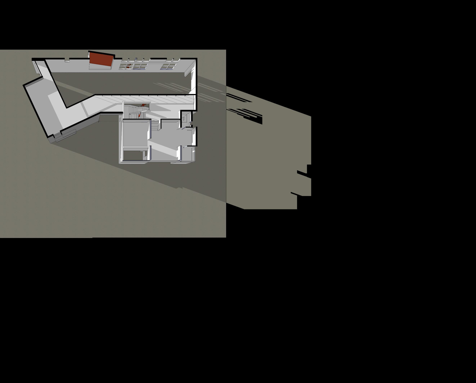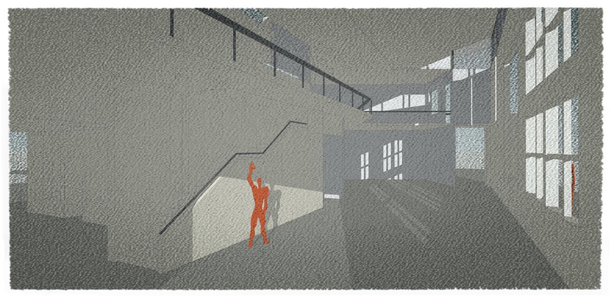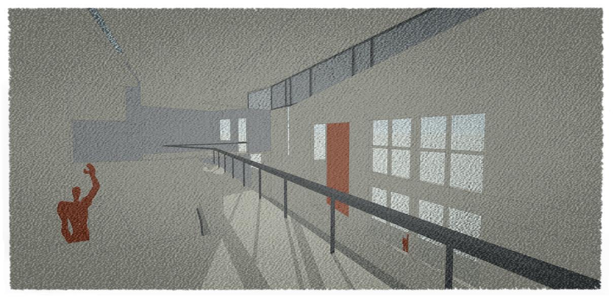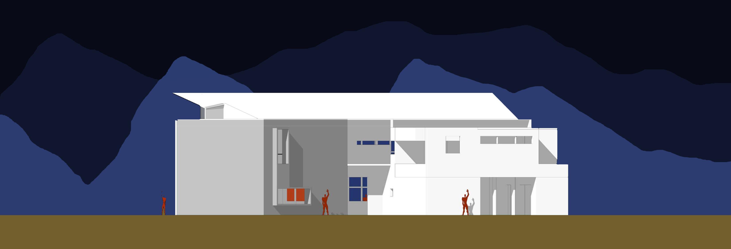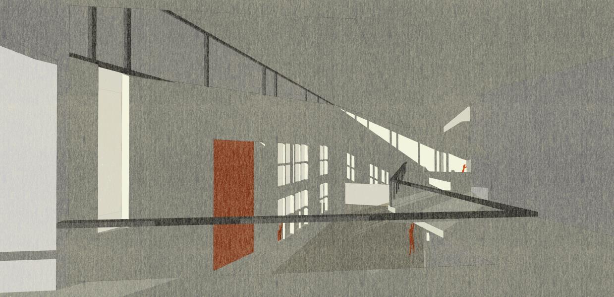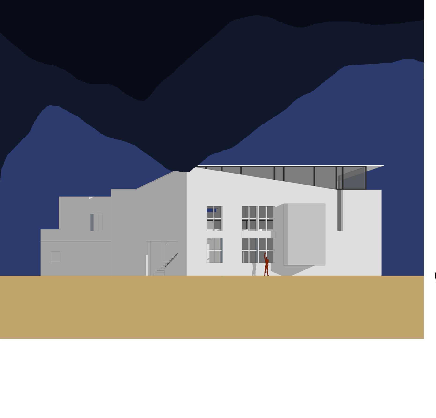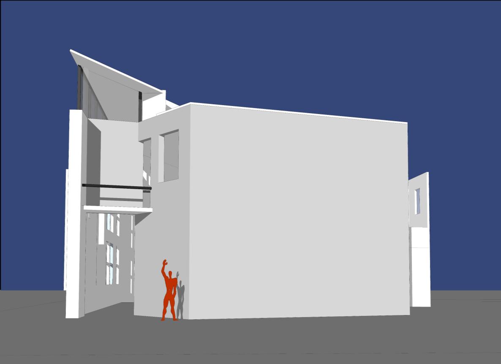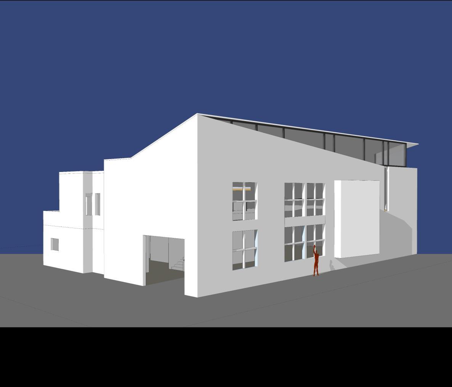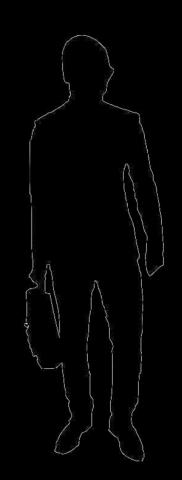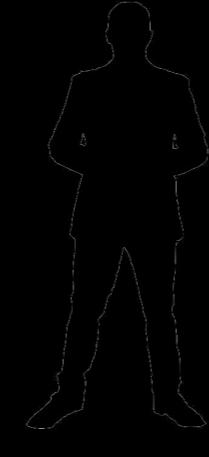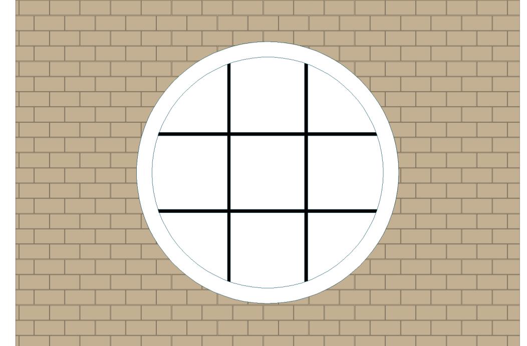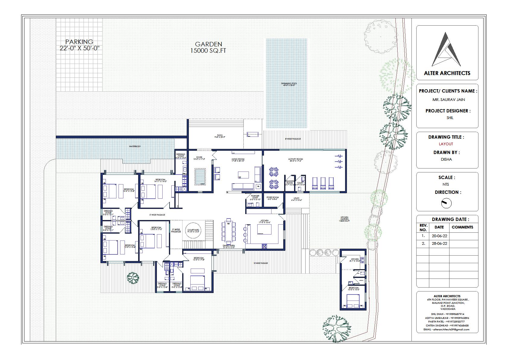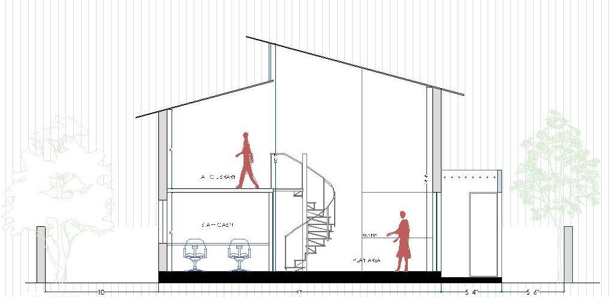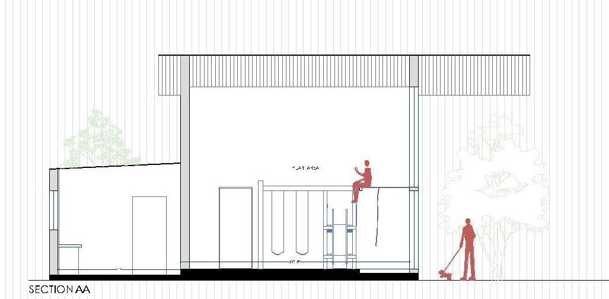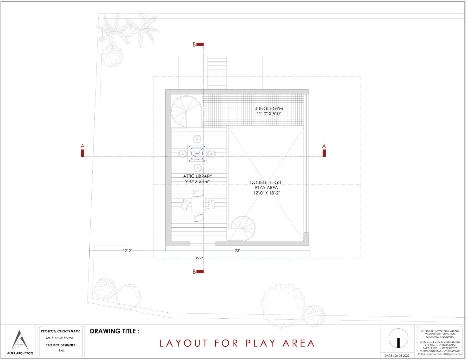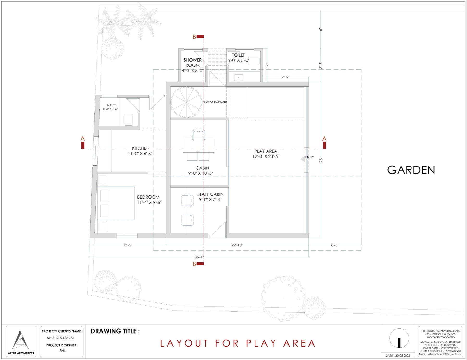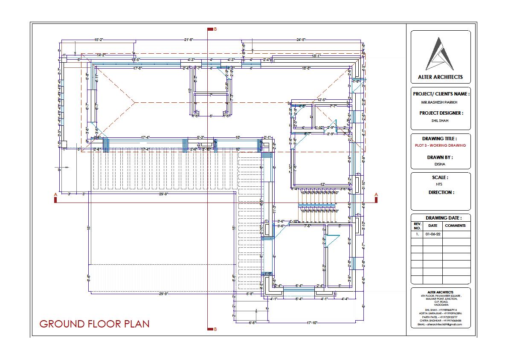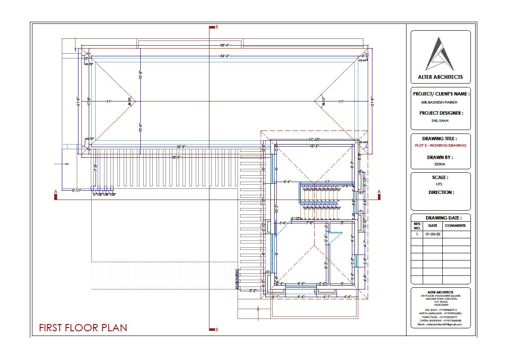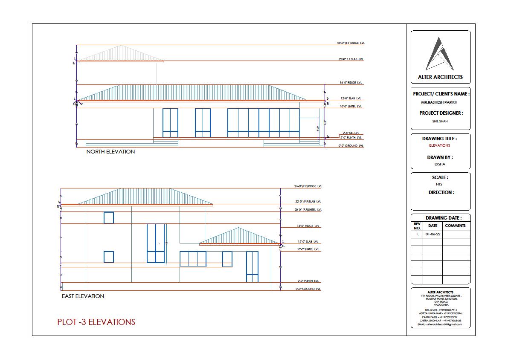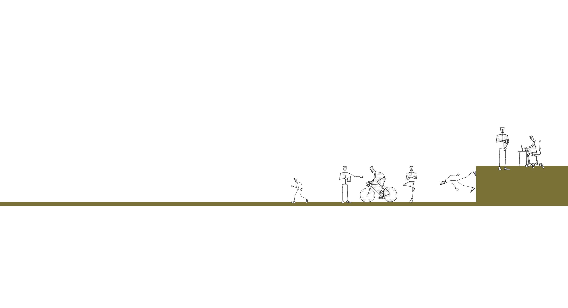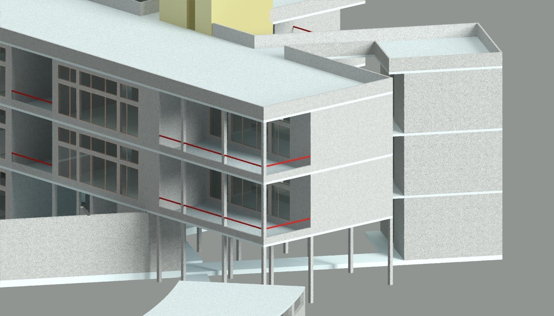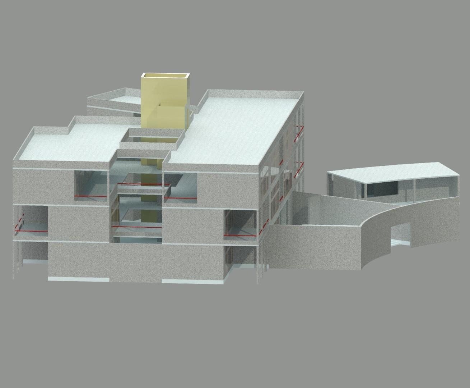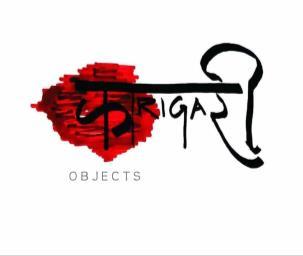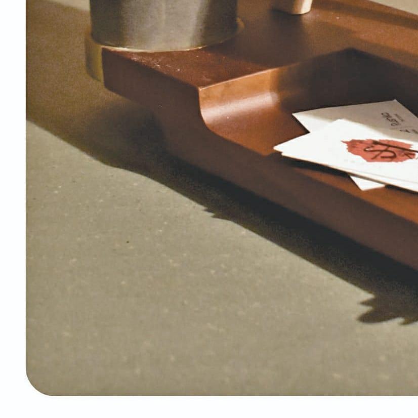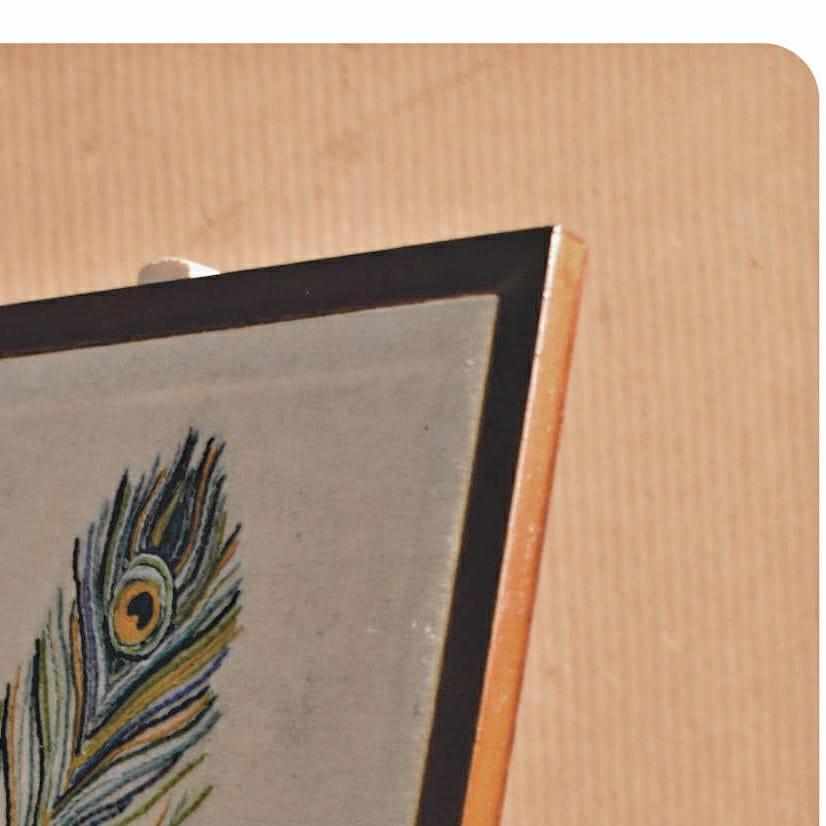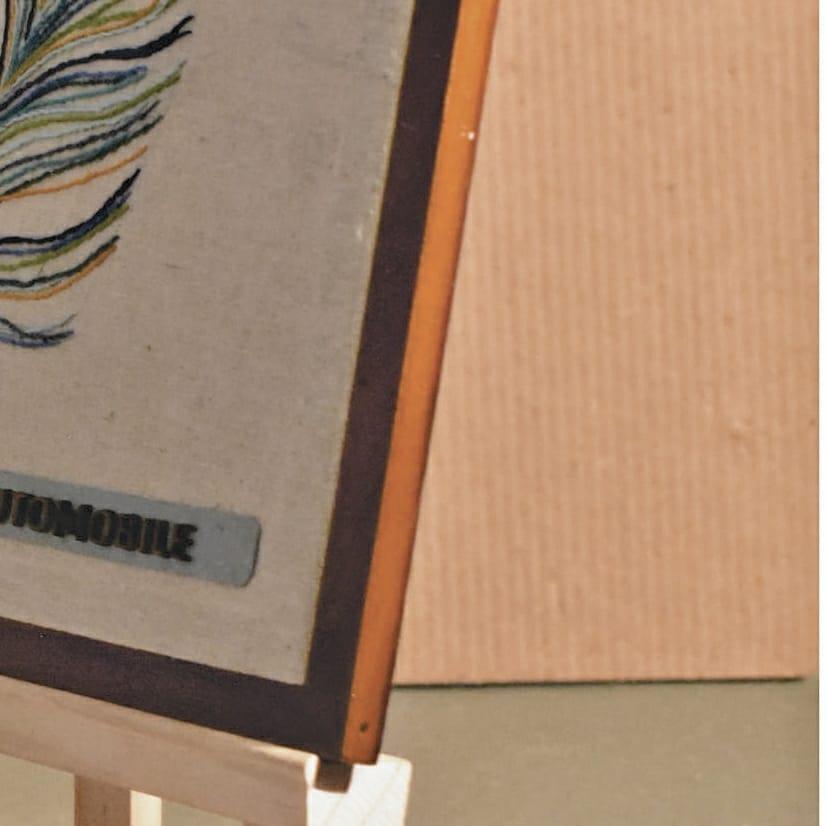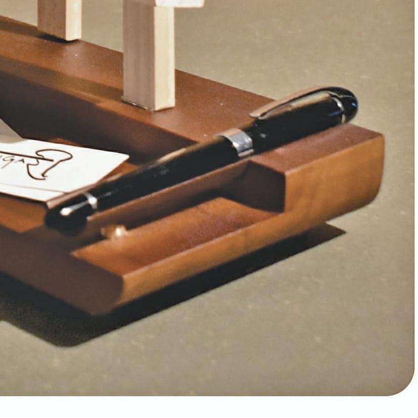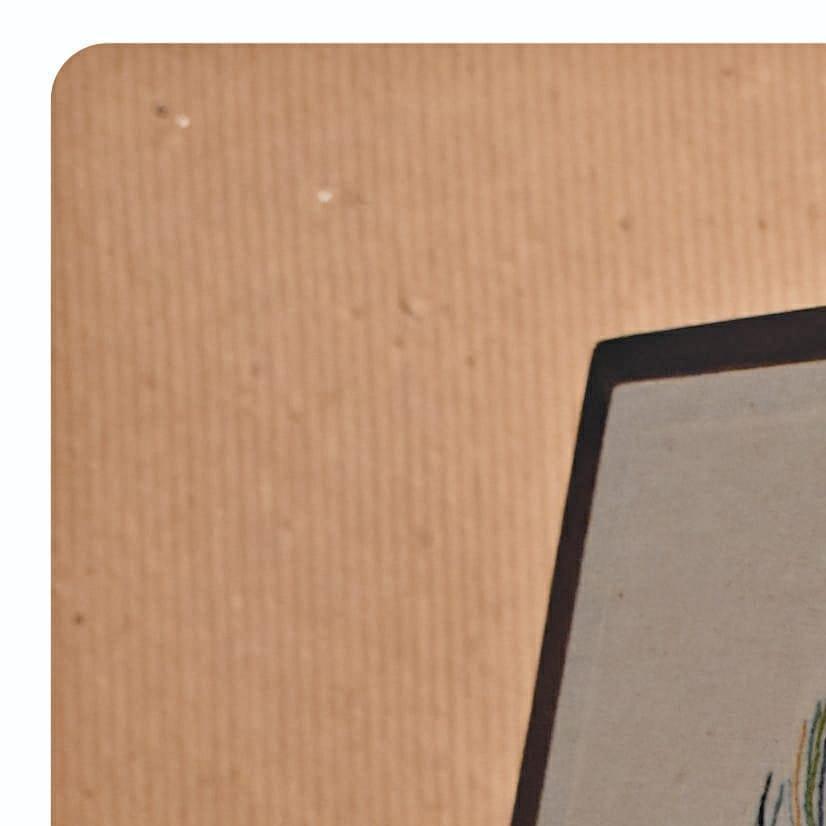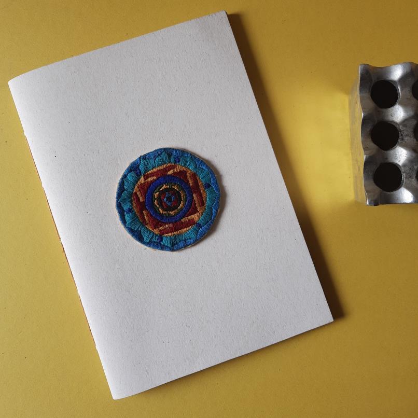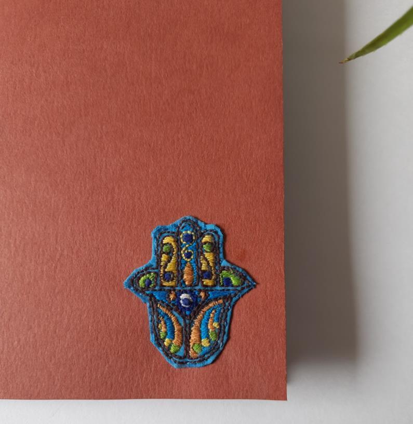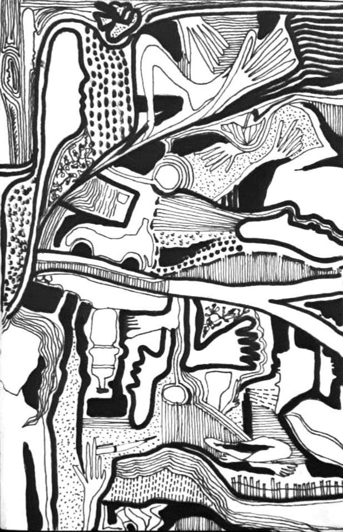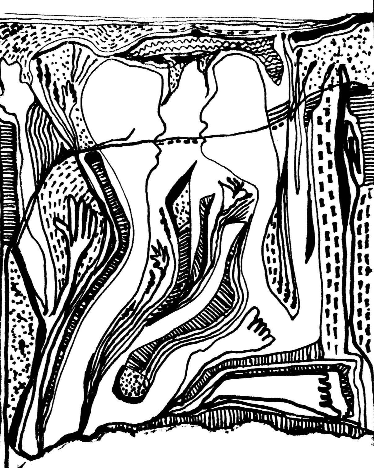
I live in Vadodara, city with rich artistic background. I have pursued my bachelor's degree from The Maharaja Sayajirao University Of Baroda. I am hardworking, enthusiastic and aspire to explore new ideas. I am looking forward for an opportunity that would guide me and broaden my


















































The act of drawing accesses the labyrinth of the mind in unknown ways.
- Durganand Balsavar

CONTENT
I. LANDSCAPE STUDIO
II. URBAN ANALYSIS
III. THESIS
IV. PARTICIPATION
V. ONGOING PROJECT










































VI. PROPOSED PROJECT
VII. MISCELLANEOUS
LANDSCAPE STUDIO





















RECREATING BIODIVERSITY ON RIPARIAN EDGES OF VISHWAMITRI

The city of Vadodara has developed on the very banks of this river. Today, however, this River has lost its importance and has been reduced to a sewer. Continued disposal of domestic sewage into this river has changed the quality of the water from its origin to its end, thus affecting the various life forms living in it. Till date whatever few studies have been earned out were related to the algal flora of River Vishwamitri Hence, a need was felt to carry out a composite study, enlisting the existing biodiversity, both the flora and the fauna.

In the present study it is observed that the post monsoon season has the highest levels of suspended solids as well as the rotifer diversity throughout the river


The fish diversity of the river is very low. The few species that have been recorded are found m the upper half of the river The reason that the lower stretches of the river do not support any fish life could be attributed to the fact that the values of dissolved oxygen are far below the necessary mark

SUGGESTIONS :
The water coming from sewage treatment plants (STPs) should be properly treated and then discarded into the river. Dumping of construction debris and other solid waste into the river should be banned and if done by any person should be penalized heavily. Awareness among the residents should be created to stop the decreasing of water quality in river

Plastic waste and plastic bottles after cleaning of river and riparian edge is cleaned and used to make a concrete block which are used to make steps.


Idea behind making steps is to make a way for shepherd and other visitors and keep the riparian zone safer








During monsoon sometimes heavy rain causes flood situation. Idea behind bridge is to provide a path to shepherds and animals to other side and uplands.
Step farming (where slope is not too steep) Step farming is done where slope is not too steep following flower plants and herbs are planted. Following plants are suitable for type of land which site has. These plants doesn't need much water, can survive under harsh sunlight and are ever green. Step farming helps upper land and slop land to improve the quality of land and invites new species.
At the lowest level where two types of lands are seen, wetland where water table is close to surface. Shepherds and other animals need to be protected and at the same wetland and plants need to be protected as well.




Bougainvillea is a genus of thorny bushes this plant The vine species grow anywhere from 1 to 12 m tall, scrambling over other plants with their spiky thorns. They are evergreen where rainfall occurs all year, or deciduous if there is a dry season.


URBAN ANALYSIS





















KALAGHODA TO BISON CIRLCLE (GROUP WORK)

URBAN FABRIC AND TEXTURES









Urban fabric & textures the orientation and position of built structure in the area creates open spaces which are in various scale and hierarchy, and these open spaces are well connected with built spaces. These open spaces are private land or public land. The public open spaces contained many urban fabric & texture which shown in left side diagrams, where these fabric creates ambience yet spaces.


High rise residential structures which are mostly solid gives you more compact or enclosed experience where at ground level it is porous because of the elevated solid mass for parking area.

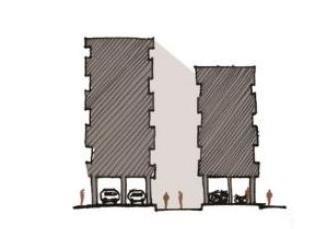
kalaghoda circle
Because of having vishwamitri river nearby water runoff through built to river by its natural slope and the other side it has kamati buag having less paved area which increase the water table of the area.
MSU campus
Camus has different scale plazas and courtyards either paved or natural ground which cause the water logging, where the outer periphery has the bhukhi nala passing by where the water run off through its natural slope.


Bison circle
It has a higher road level which doesn’t allow water to accumulate. it has the kamtibaug edge on one side and the campus edge on the other side where the green area and natural ground catch the water.




THE
BUIT OF THE CAMPUS HAVING MEDIUM DENSITY STRUCTURES CREATES DIFFERENT SPACES LIKE COURTYARDS WITHIN AND THE PLAZA WHICH HAS THE VISUAL AND PHYSICAL CONNECTIVITY THROUGH THE ELEMENTS OF BUILT

The buit of the campus having medium density structures creates different spaces like courtyards within and the plaza which has the visual and physical connectivity through the elements of built

POLLUTION MAPING



vishwamitri river is seriously affected by discharge of untreated and partially treated wastewater from domestic and industrial sources located all along its bank due to lack she adequate transport and treatment system for the waste a large part of it is getting into the river vishwamitri through various storm water rains emission from rail public and private vehicles and industries are major sources of air pollution nods connecting primary roads have high air pollution concentration residential emission and open waste burn are also source of pollution after transport nods connecting main road has high intensity due to vehicular activity, secondary and tertiary roads connecting residential and campus are main low intense sampling point is confined with residential area and 35% commercial.
kala ghoda circle
Source: transport emission
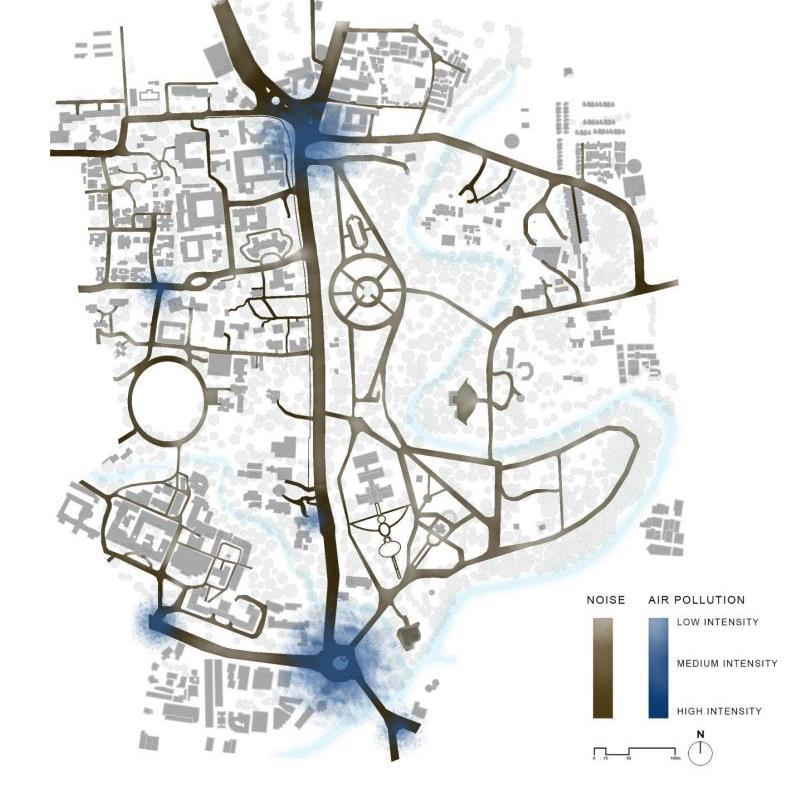
User group: all age of group
Peak hours: 8:00am to 10:00pm
Inferences: main nod connecting to old city railway station and M.S.U campus.
Pratapganj food court
Source: transport emission public activities, vendors
User group: all age of group
Peak hours: 7:00am to 10:00am 4:00pm to 10:00pm
Inferences:irregular parking

Bison circle
source: transport emission, vendors commercial activities.
User group all age group
Peak hours: 8:00am to 10:00pm
Inferences: insufficient parking, no buffer space
D.N hall entrance
Pratapganj
Source transport emission
User group: students, visitors, staff
Peak hours: 8:00am to 2:00 pm
Inferences: narrow entrance

ARCHITECTURAL ELEMENTS






DOME

Provides huge volumetric internal spaces for common gathering areas The materials used are stone and plastered brick

BRACKET & FAÇADE

These elements used as parapets in the old building Brackets are supporting decorative members showing the legacy of Gayakwad
ARCH OPENING
Arches of varying proportions and different arch style showing the incremental setting growth of the area
COLUMN & BEAM
The new contemporary elements without decoration creating a useful space and the architecture Series of columns and beams with the poisened openings


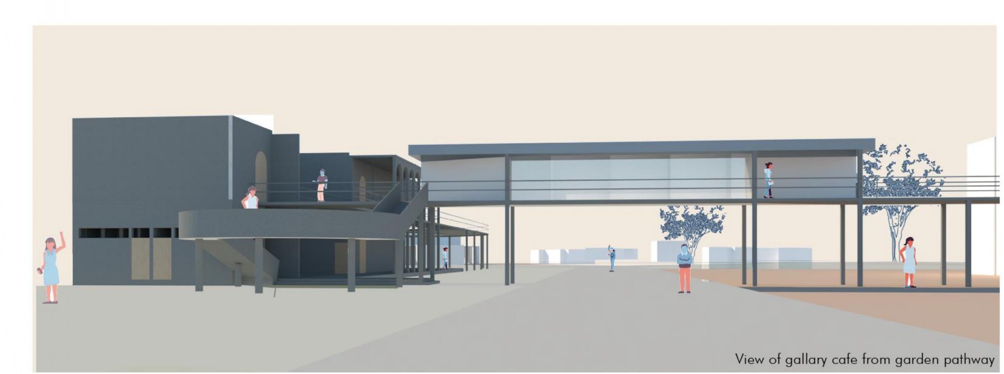
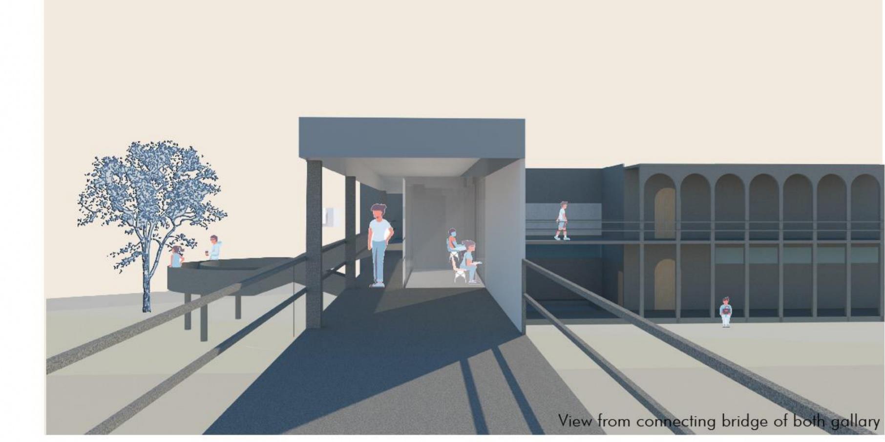
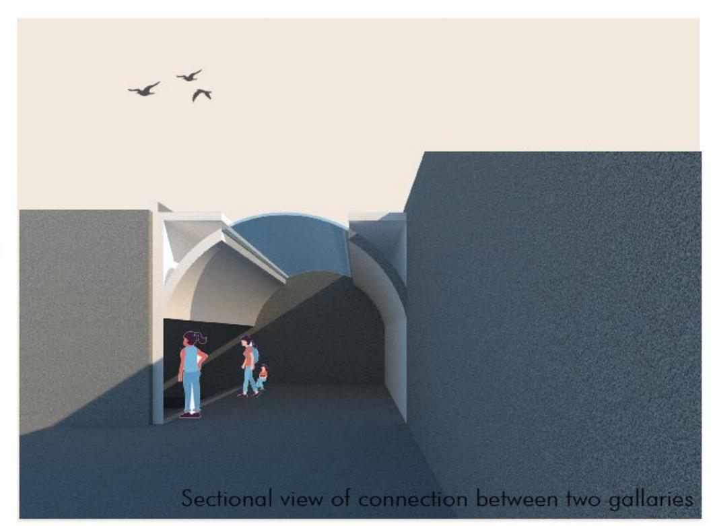
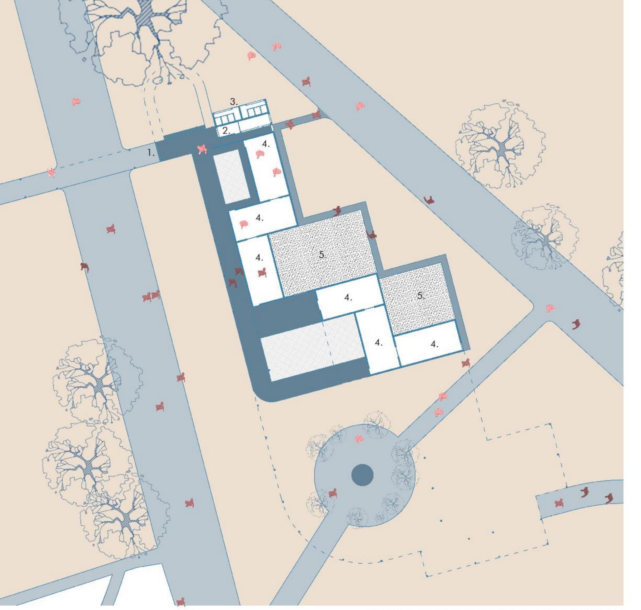
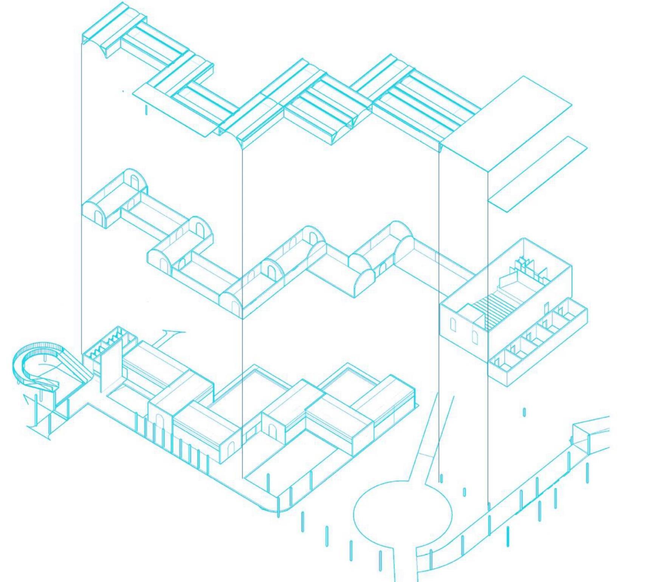
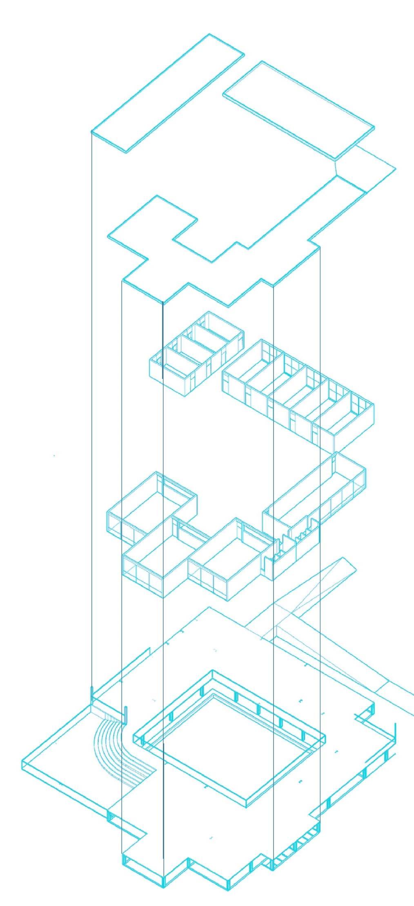

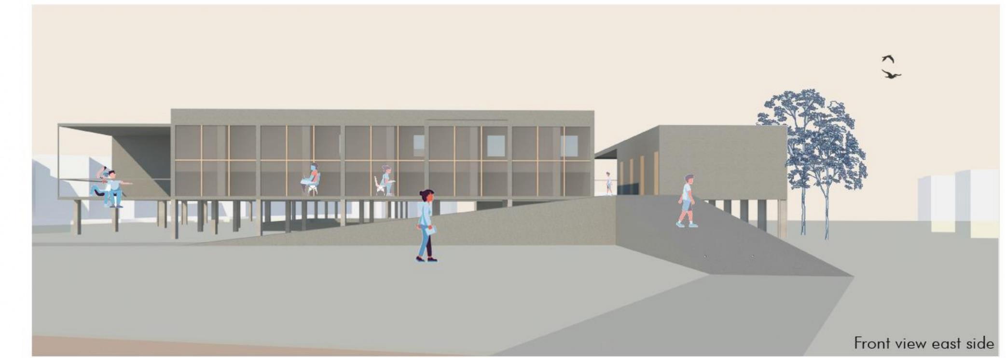
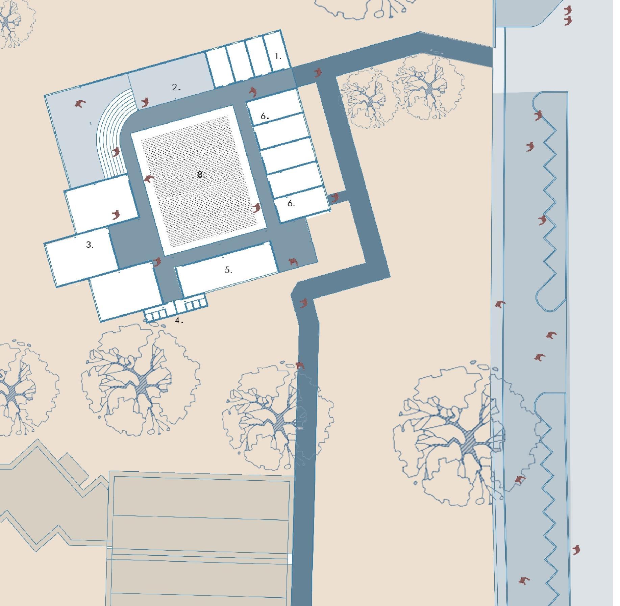

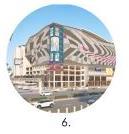
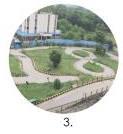
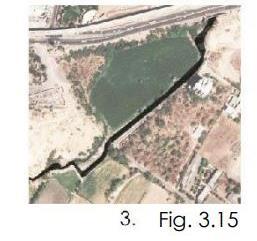
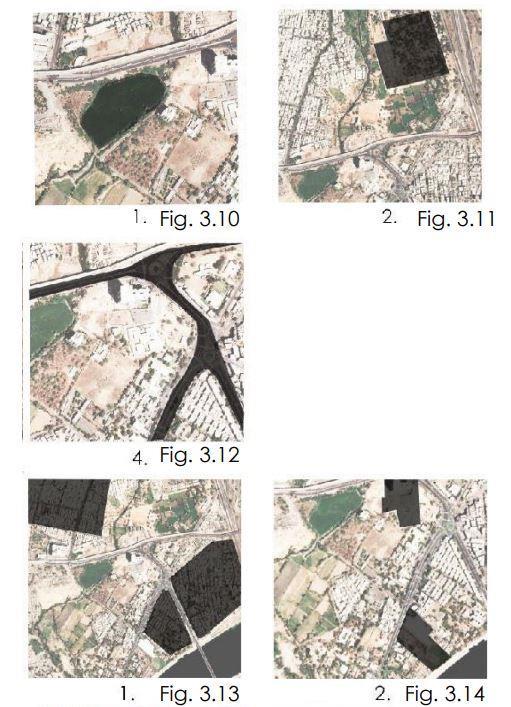
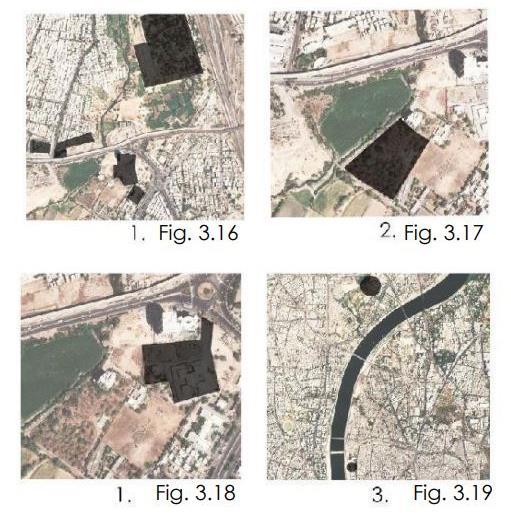
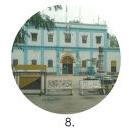
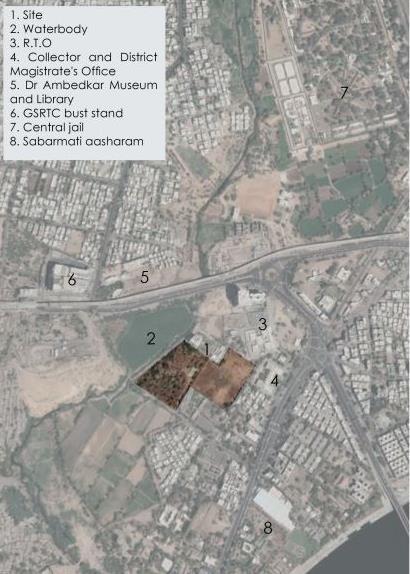


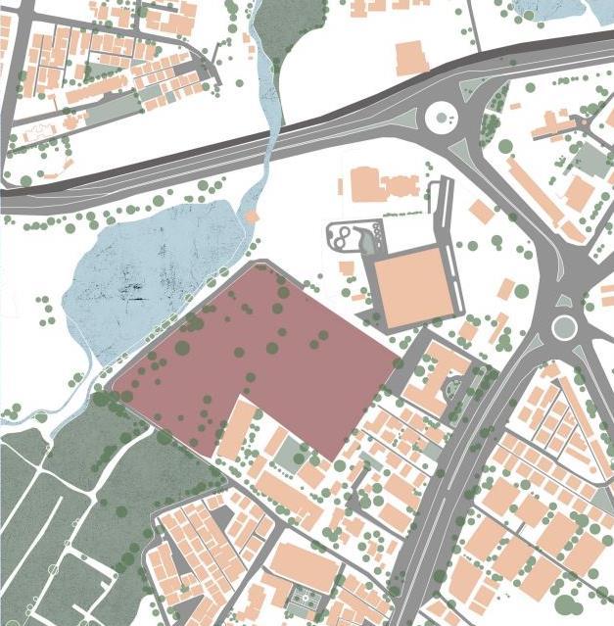


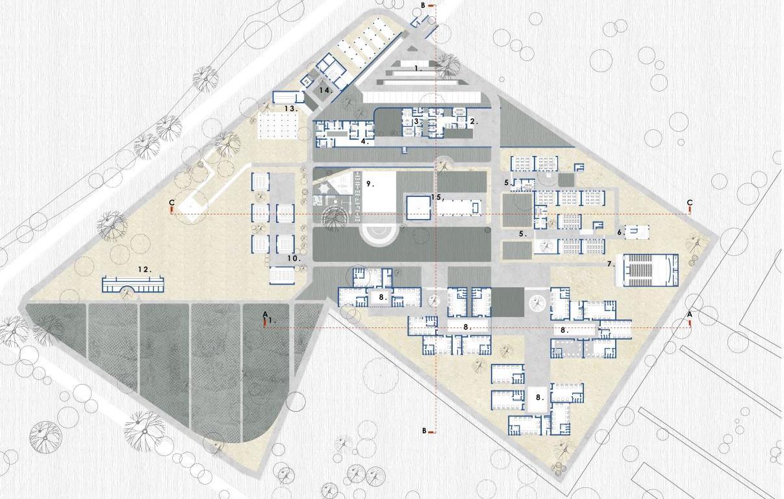
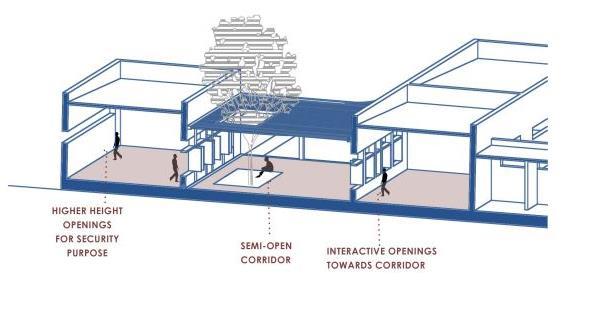
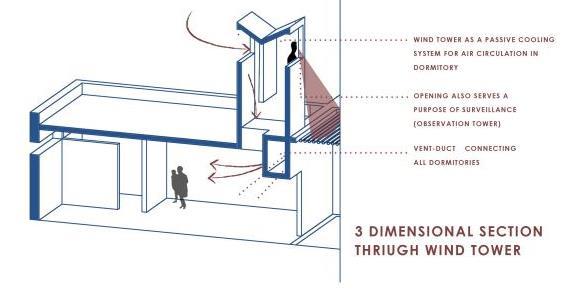
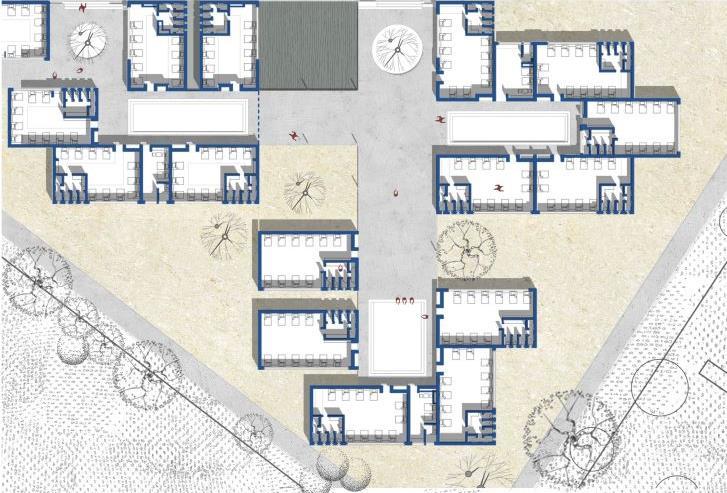
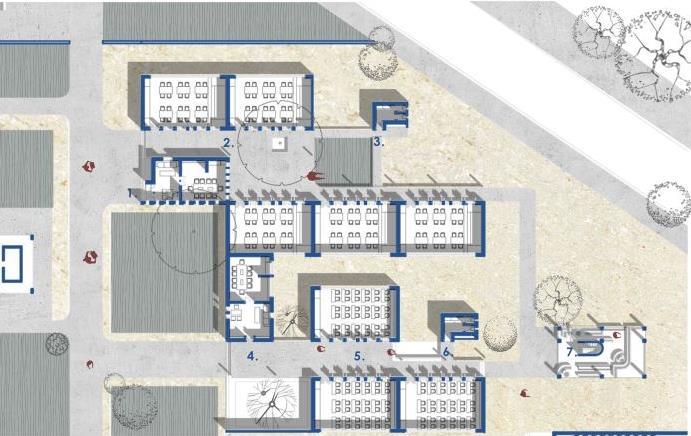
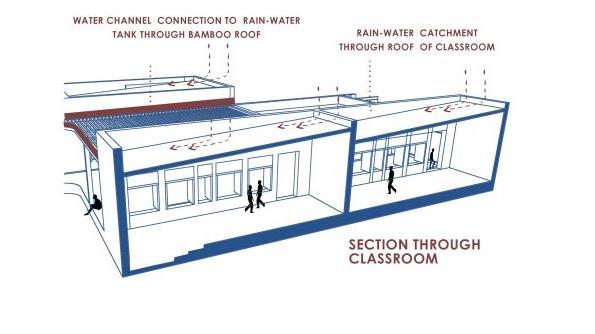

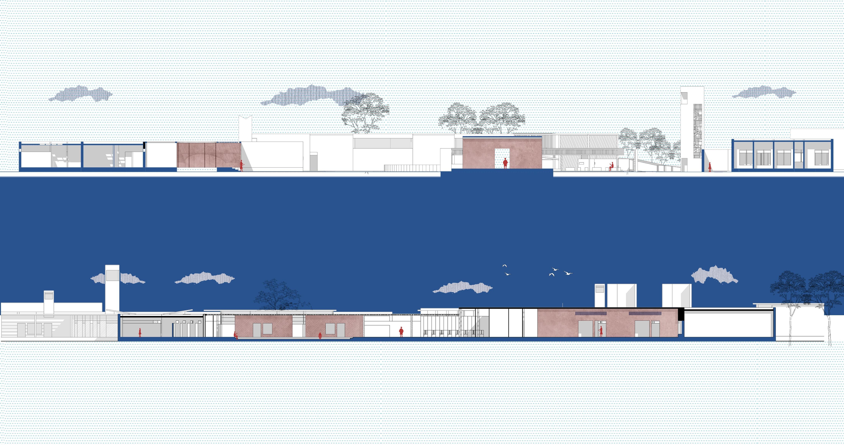
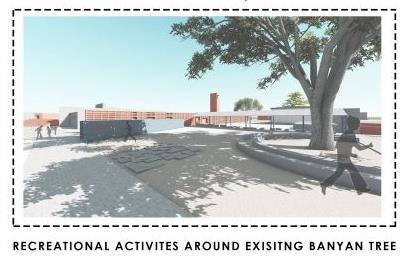
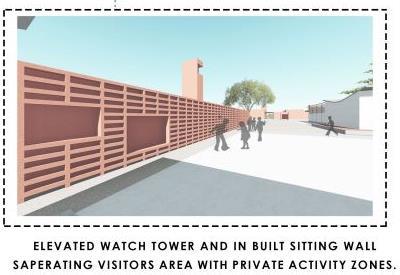
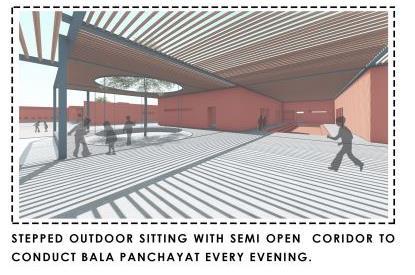
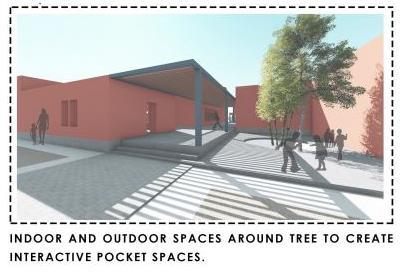 SECTION AA’
SECTION BB’
SECTION AA’
SECTION BB’
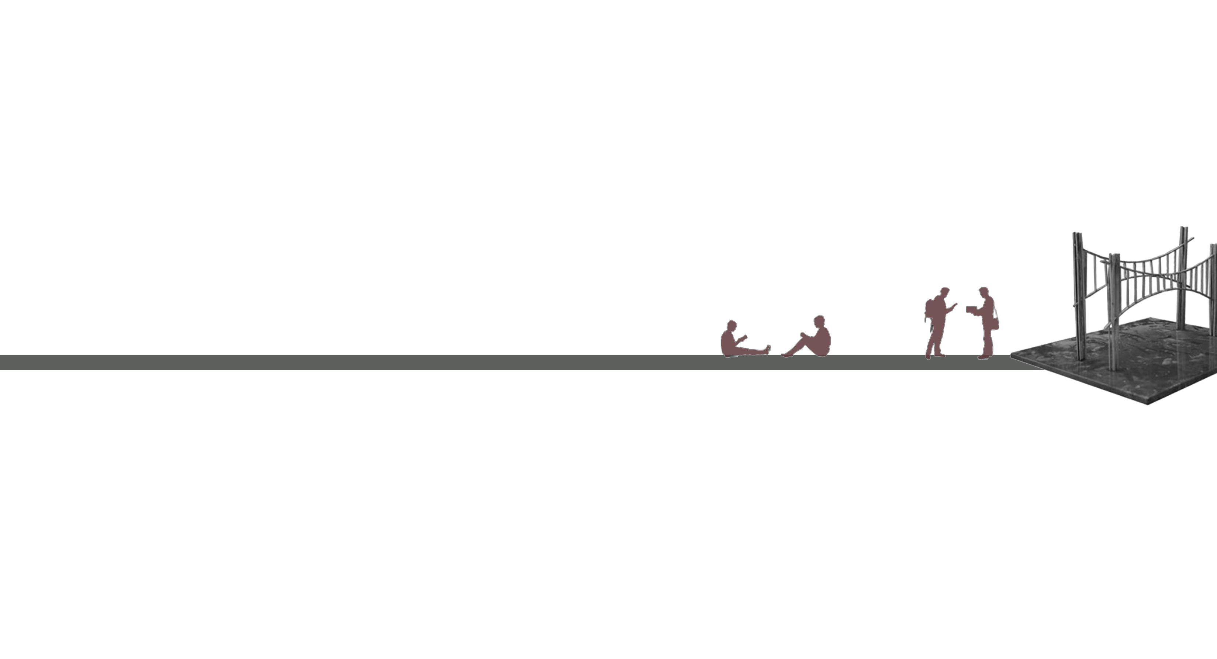
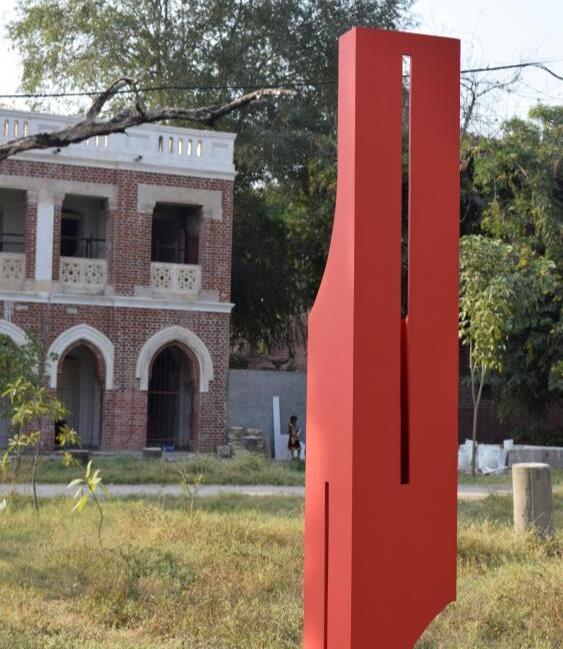
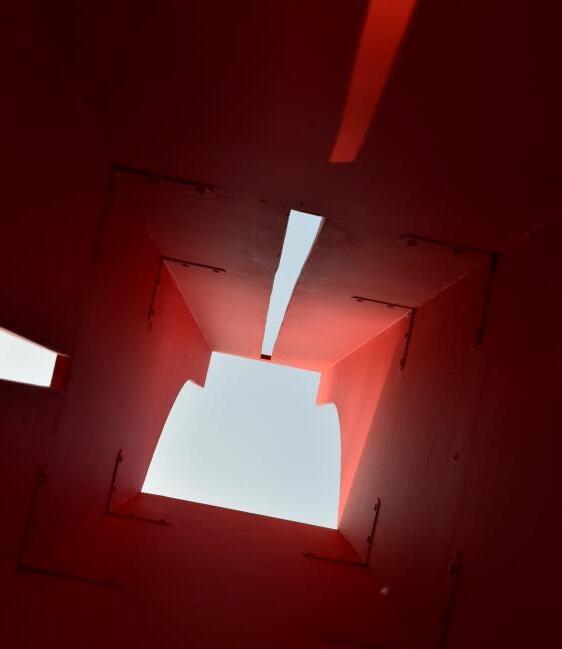
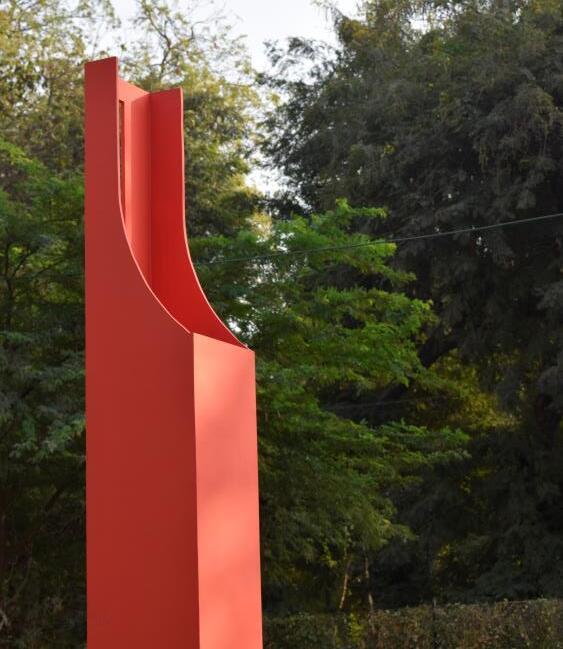
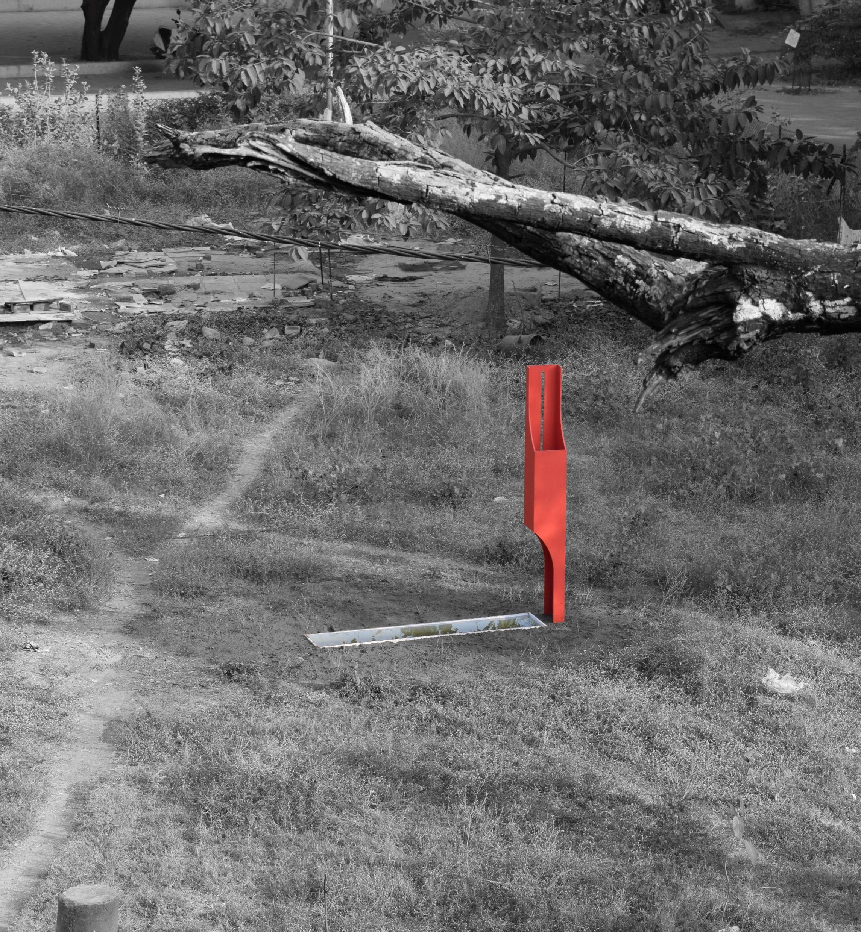
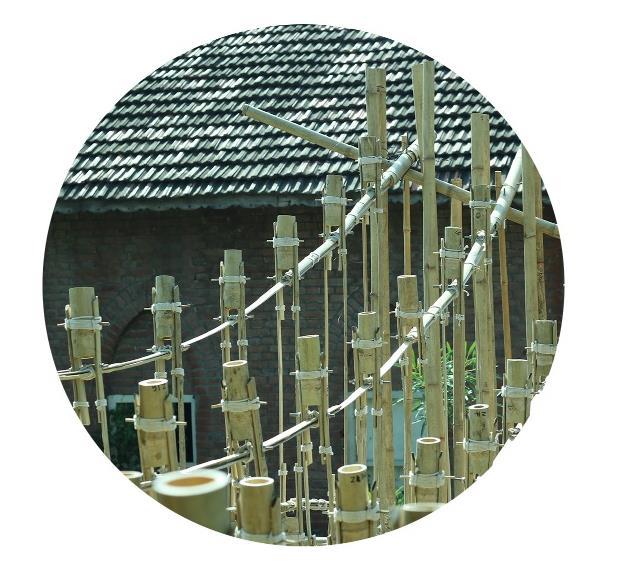
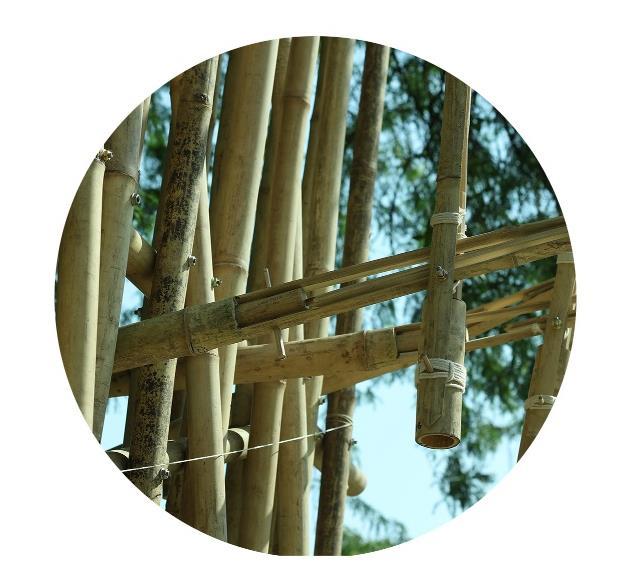
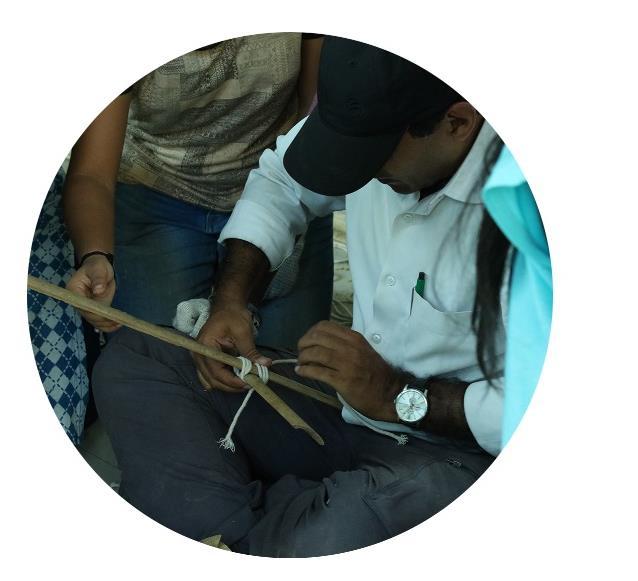
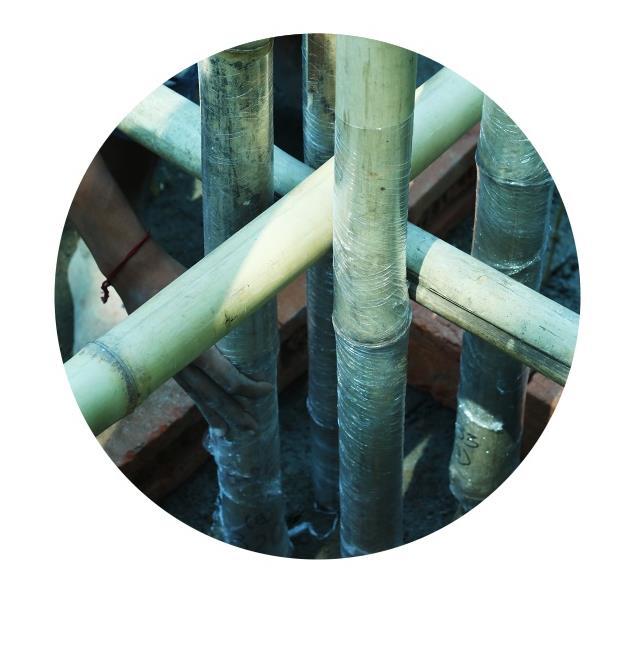
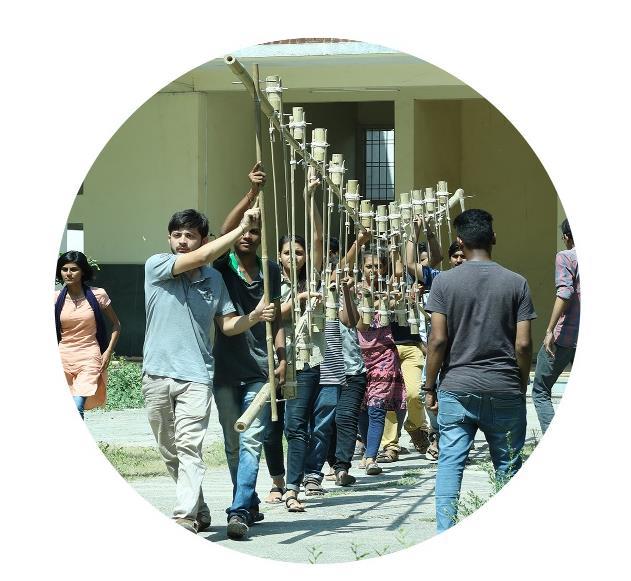
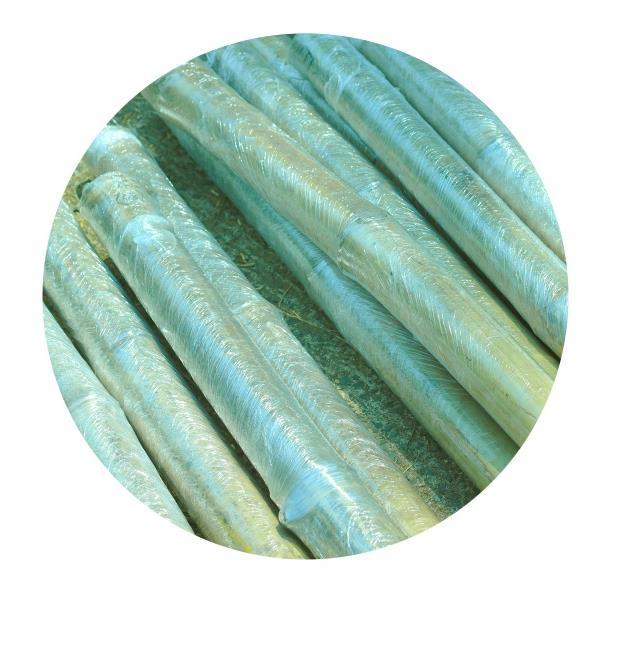
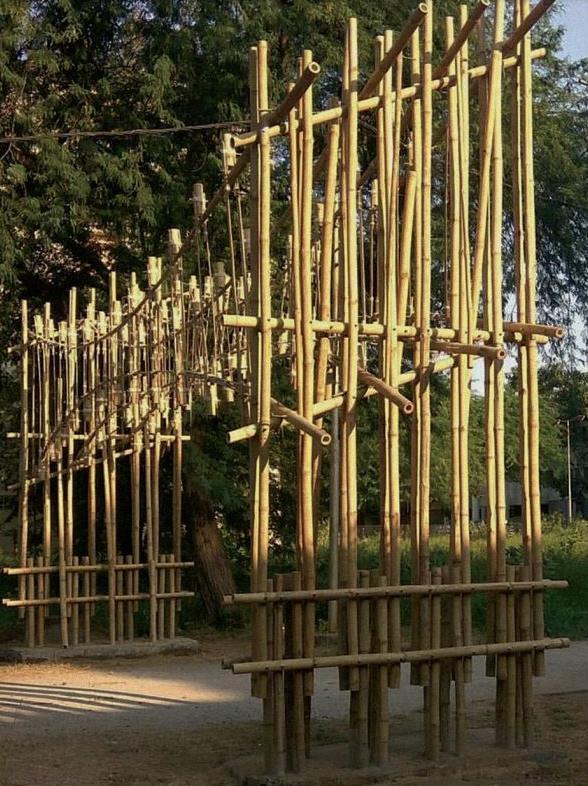
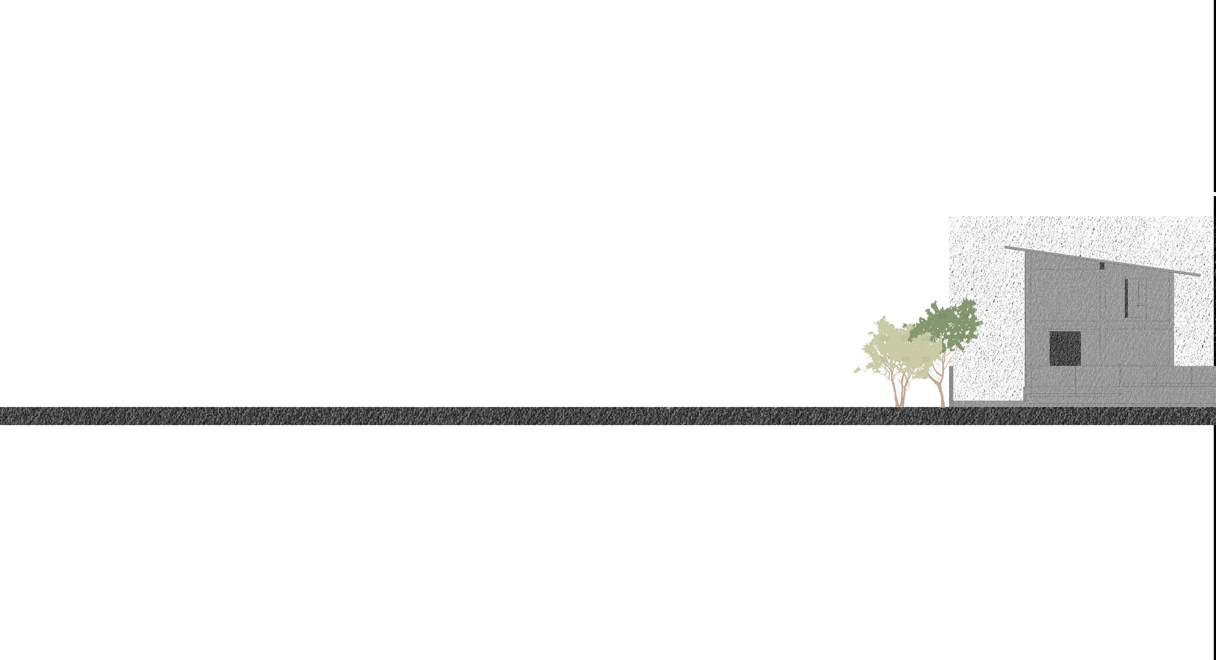
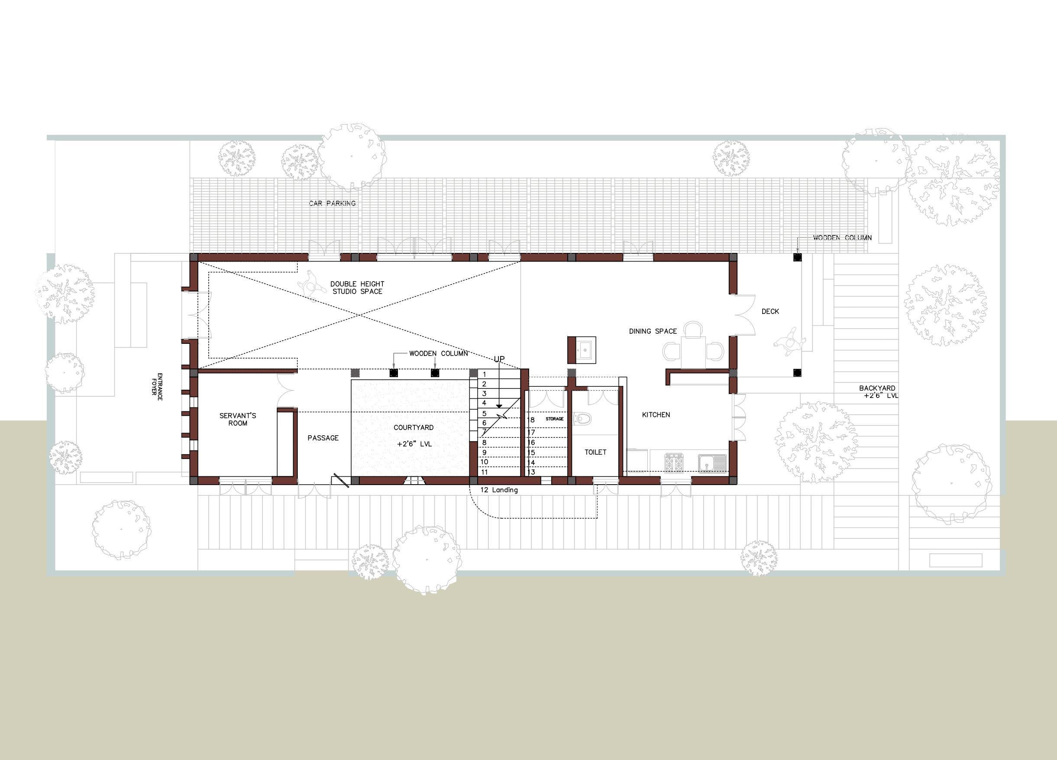



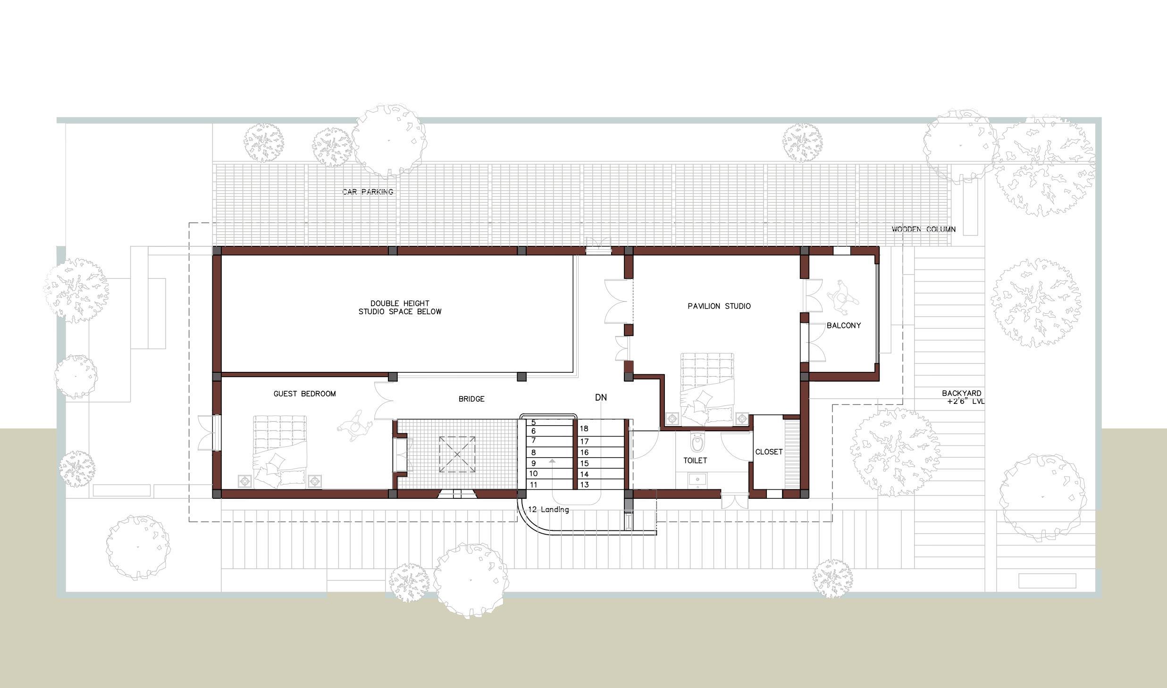
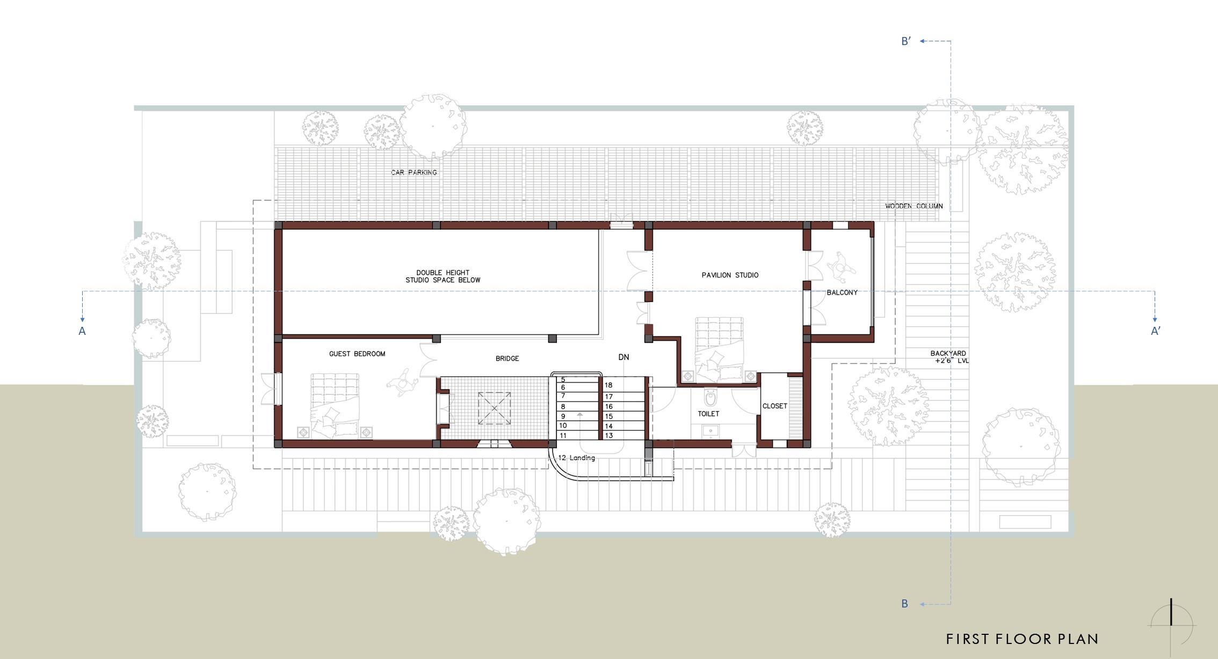

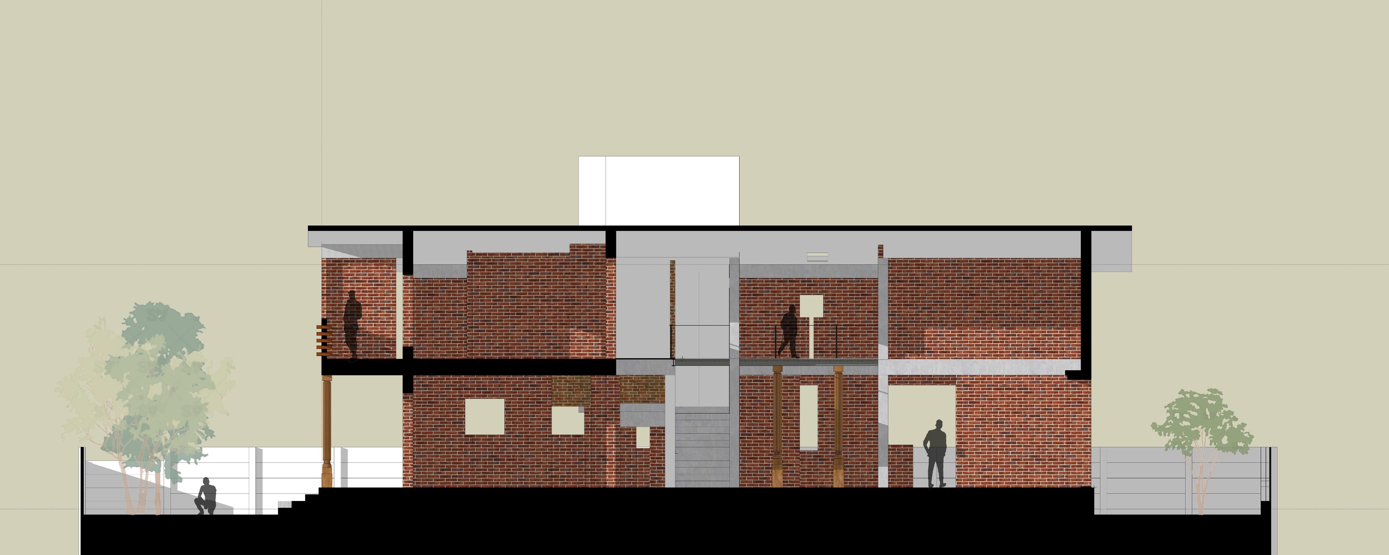 SECTION AA’
SECTION AA’


