










B.Arch
A highly self-motivated, confident, and professional individual, a good team player who possesses excellent problemsolving skills and curiosity to learn about new things.
Expertise in designing, creating plans, layouts, and managing resources to ensure the execution of projects within time and budgeted parameters. Experience in BIM projects, preparing working drawings, presentation drawings, and interior design on various projects of high-rise Residential, Commercial, and industrial buildings. Excellence in swiftly ramping-up projects in close coordination with Engineers, Design teams, Consultants & Contractors and ensuring on-time deliverables.

Type : HOSPITALITY/COMMERCIAL
Location:UDAIPUR
Studio :Archmello Competition(International)
Date :January 2024
Award-Honerable Mention
Jury - Ajay Sonar(A for Architecture)
The competion was conducted by Archmello. Udaipur, renowned as the „City of Lakes,” serves as the muse for the visionary project. The concept is rooted in the profound connection between human psychology and water, a fundamental element that brings calmness and solace to the mind. The essence of the design is to encapsulate this tranquility, marrying it seamlessly with opulent amenities.
STEPPED TERRACE

LUXURY&WELLNESS
The goal is to evoke a profound sense of calmness and serenity within the architectural spaces, while infusing them with ultra-luxurious features. Drawing inspiration from the Mughal era, the Stepped Garden concept is skillfully modernized and strategically positioned to present breathtaking mountain vistas. Infused with infinity pools, the design aims to transcend traditional hospitality, offering a haven where heritage meets contemporary luxury. The project is an architectural masterpiece that captures the spirit of Udaipur’s lake—a sanctuary of serenity and sophistication.

TECHNICAL ECONOMIC INDICATOR
FOOTPRINT AREA -6660 SQMT
SITE AREA -27692 SQMT
GROUND COVERAGE - 41%
STORIES - BASEMENT(PARKING)+ G+ 6 FLOORS
NO. OF ROOMS -
TYPE - A -45 ROOMS (Premieum Rooms )
TYPE - B -18 ROOMS (Luxury 4 Bed rooms with private pools)
TYPE - C -12 ROOMS (Private Villas with pool)
OTHER FEATURES -GYM, SPA, BANQUET HALL,INDOORGAMING, BAR&RESTAURANT


Basic Massing of individual blocks in northsouth direction to receive maximum solar gain with large opening in the north and south facade.
Radial arrangements of blocks in a curved formsurrounded by two towers.All the service blocks in the front. Type A and Type B are surrounded by waterbody with 2 basment floors for Parking.Type C blocks facing the towers and partially floating above the waterbody.
Stepped terrace Garden Concept to Give Maximum View for Type B rooms. It offers sustainable features that contribute to environmental conservation, energy efficiency, and improved urban living.
Tower A & Tower B are Connceted by a bridge Floor at fourth floor level with a Bar and Restaurent with maximum views to the surrounding.A roof top above the restaurant act as a gathering space for watching sunrise & sun set views.





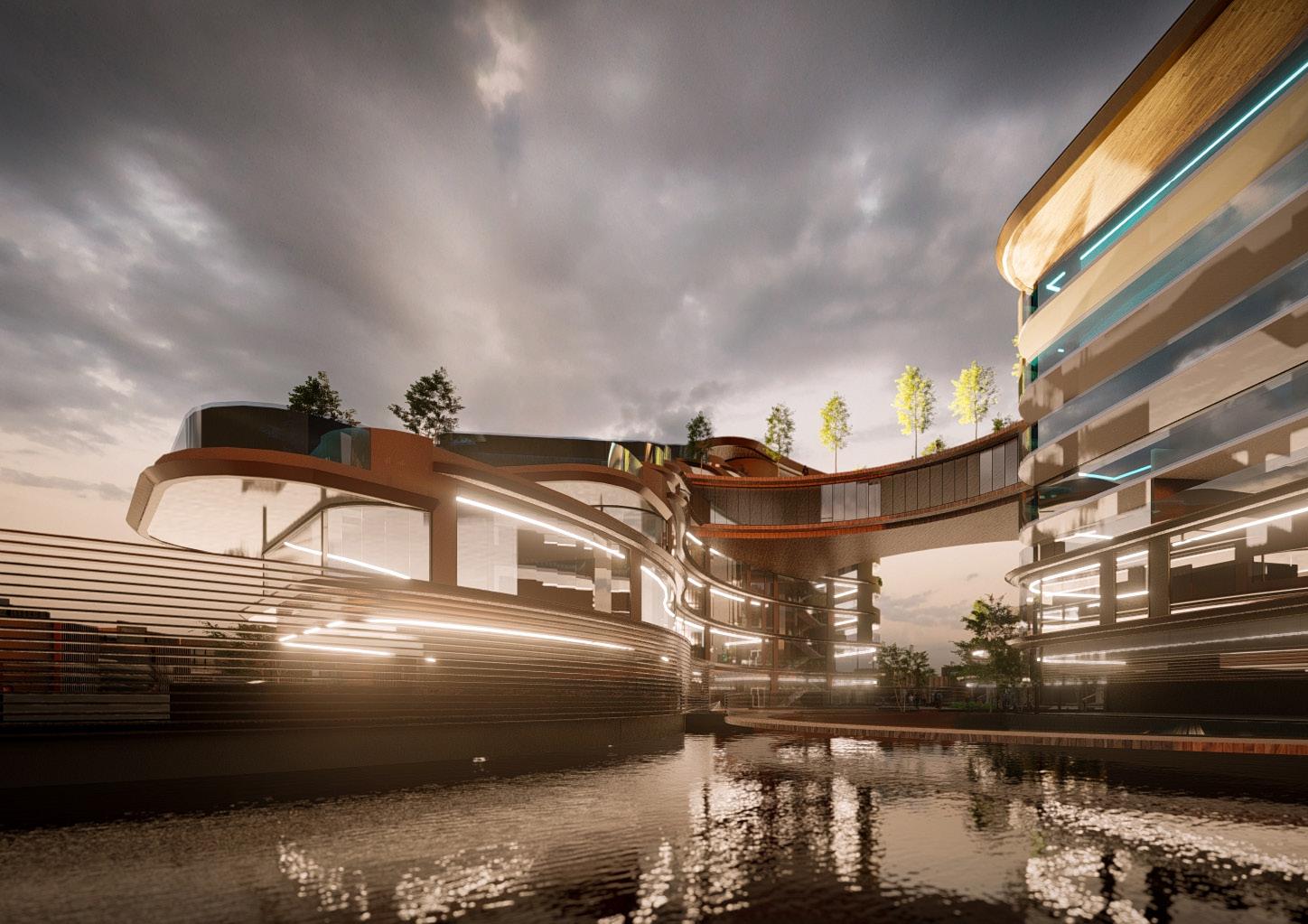
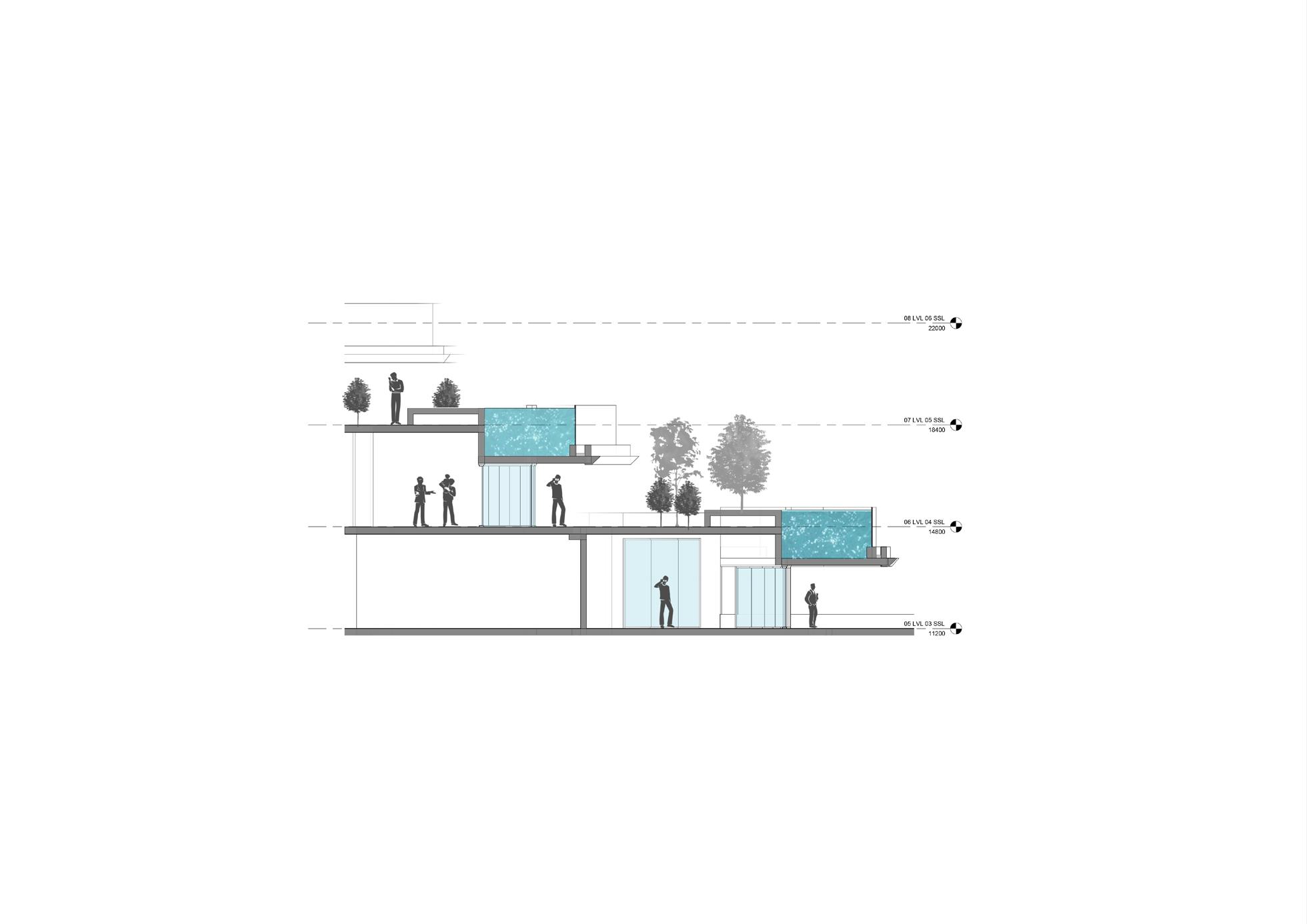

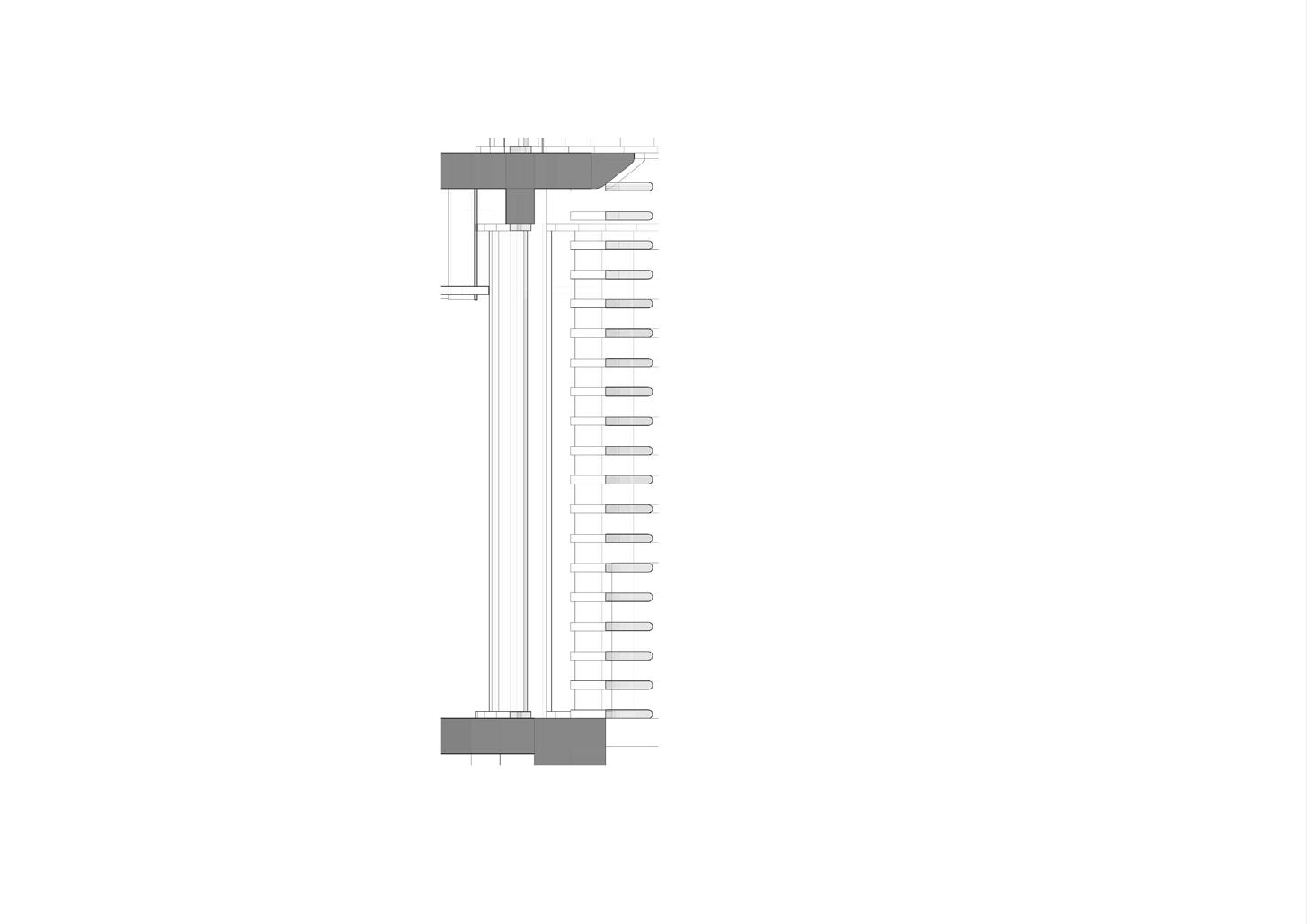
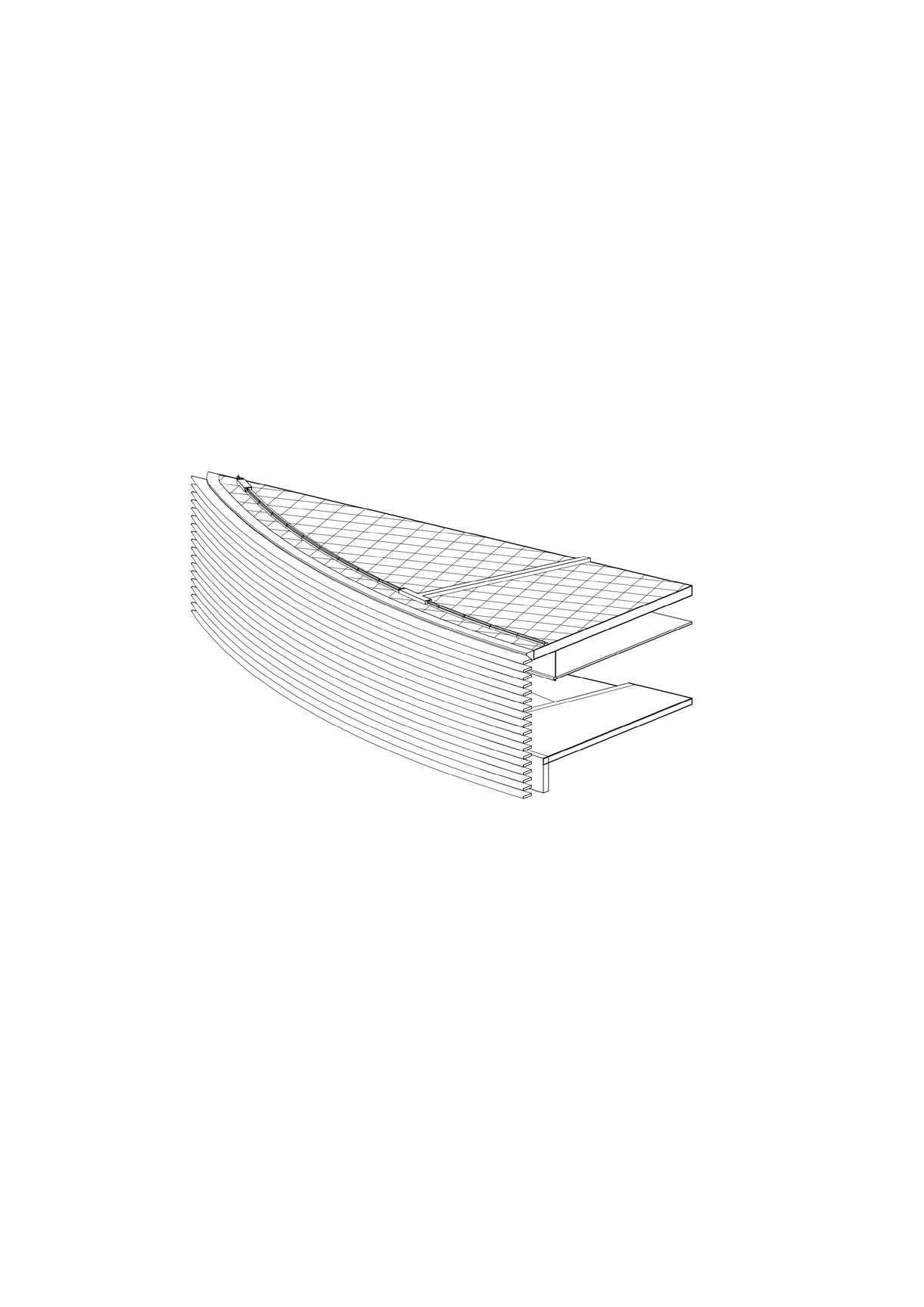

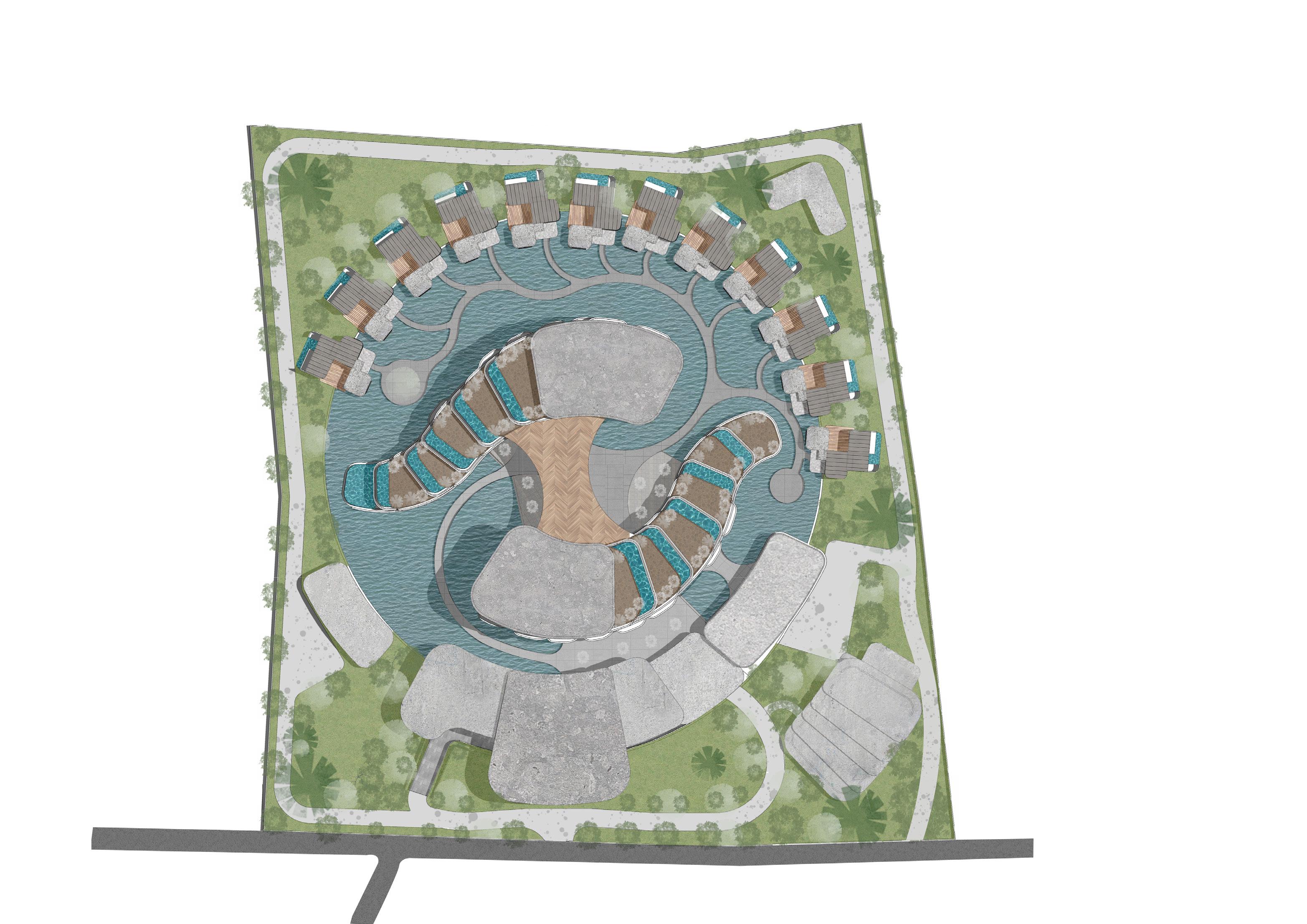
Type : INSTITUTION
Location:VADODARA
Studio :Archmello Competition(International)
Date :April 2023
Award-Honerable Mention
Jury - Akshay Heranjal(Purple Ink Studio)
THE STUDIO SCHOOL - The competion was conducted by Archmello. A well designed architecture school with quality design spaces thoughtfully designed critique &discussion pockets and flexible volumes for conducting workshops, seminars etc.An Architecture school itself be a full scale teaching tool that helps young students understands the basics of the fields such as structurl details, services, materials and its use and many other core aspects related to this field.The site allocated was in Vadodara-Gujarat. I won honorable mention for the best design.





Heirarchy of discussion in Studios
The design pockets developed from the hierarchy of discussion in guided by mentors. Curved balc onies allow these smaller groups
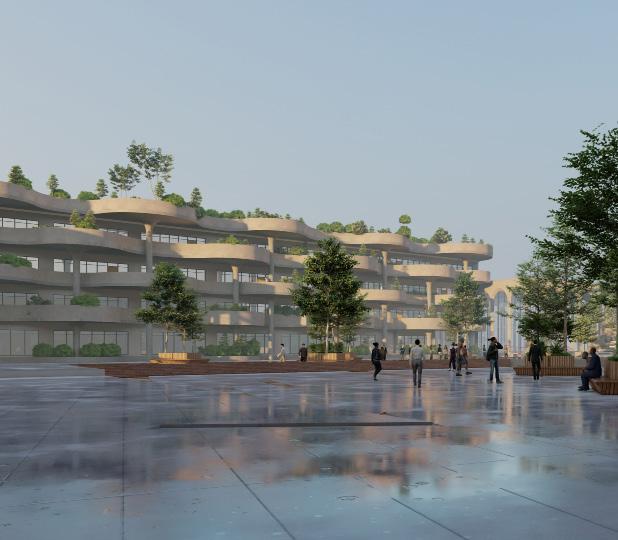 Single block divided in to two identical blocks 1
Rotating the blocks angle 2
Single block divided in to two identical blocks 1
Rotating the blocks angle 2



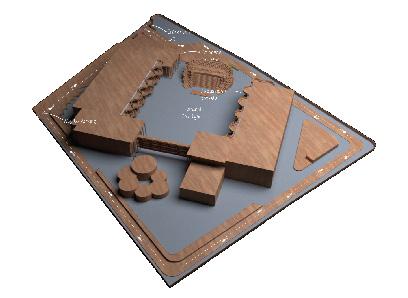



architecture studios. The whole class will be divided into groups to sit and discuss in a biophilic atmosphere.
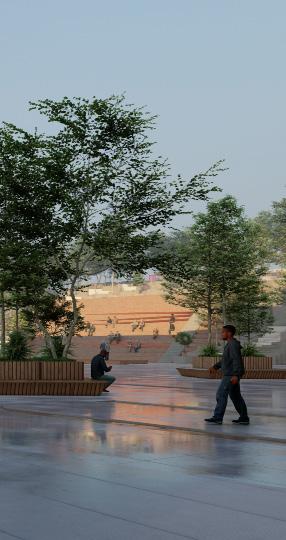

Orienting the buildings in the south-west to north-east direction to minimize the solar gain and to allow maximum diffused natural light. inside the spaces








Permenant student exhibition space evolved from multipile different size circular spaces which allow free of movements watching the exhibition.
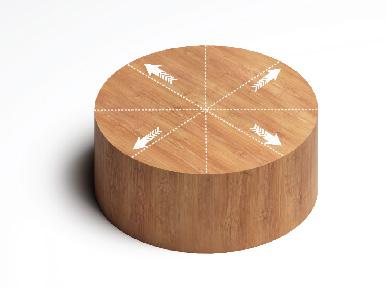



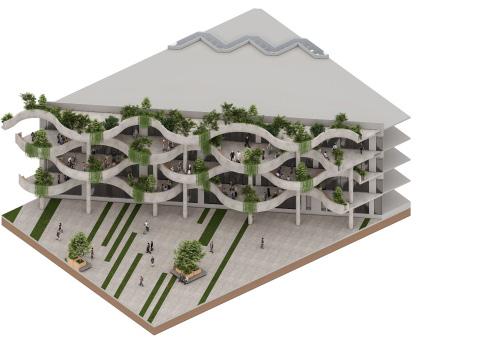
Design Feature: Curved dicussion Pocket space allow smlaller groups to discuss with in a biophilic atmosphere

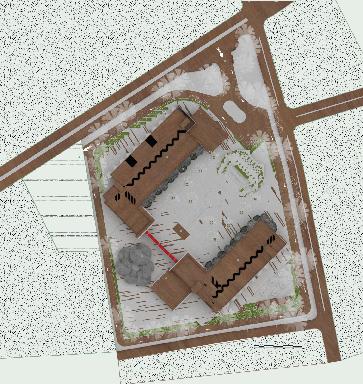
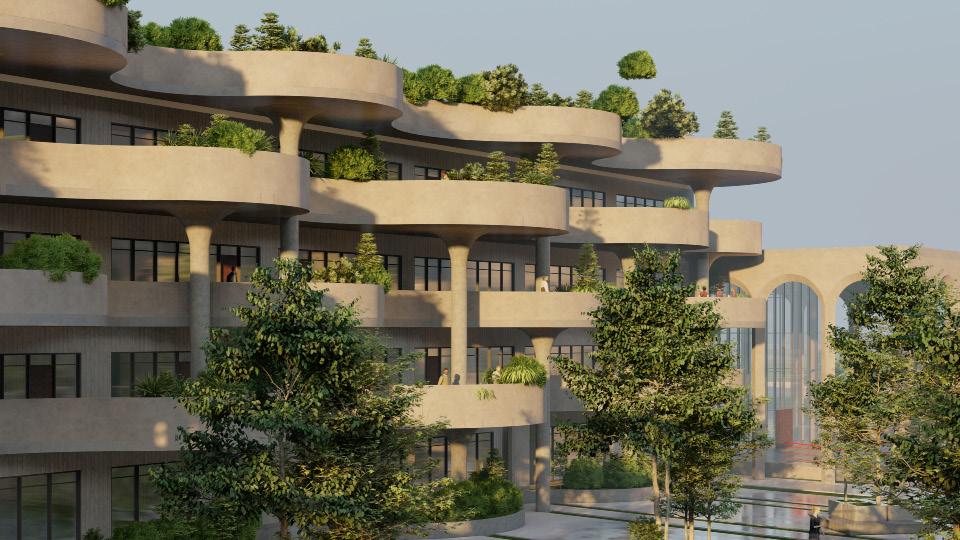
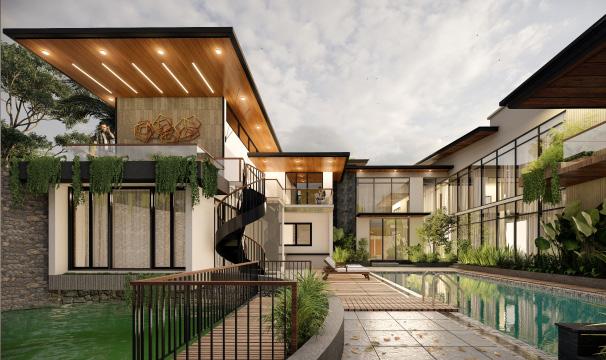

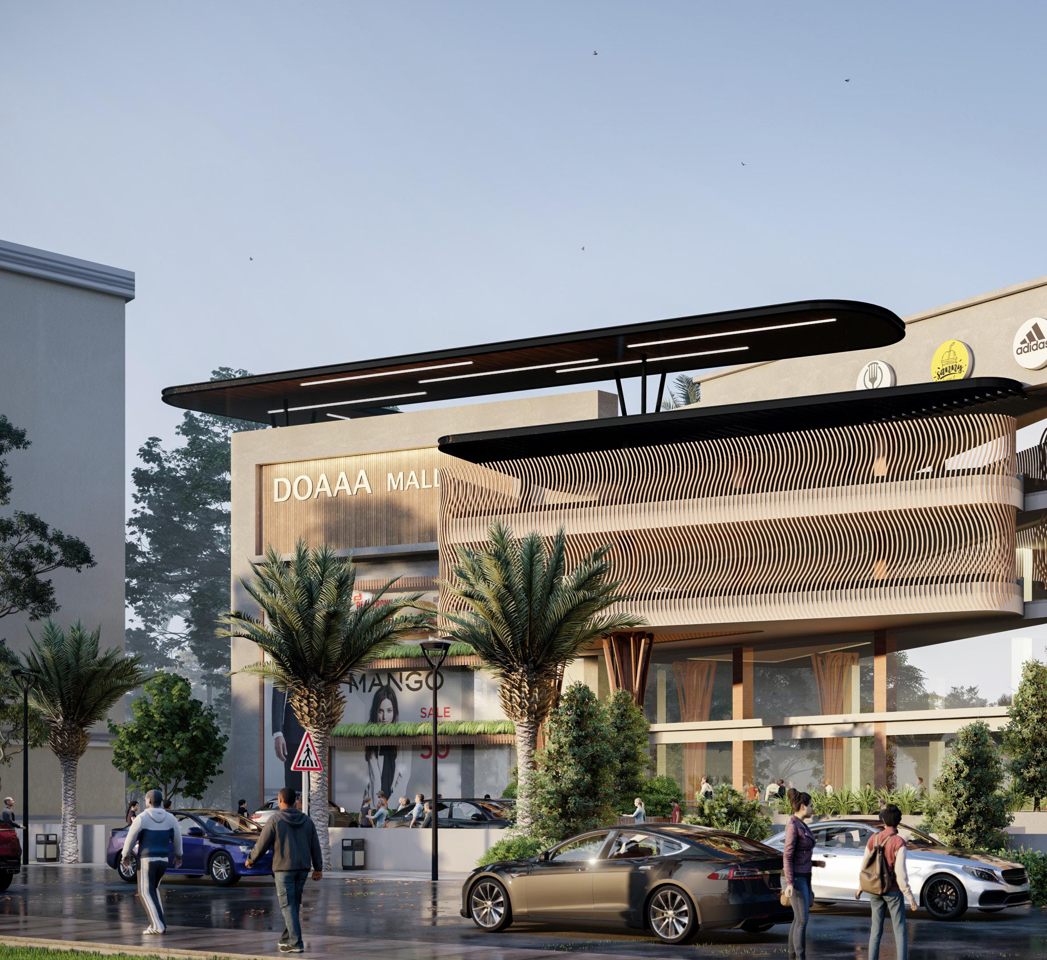



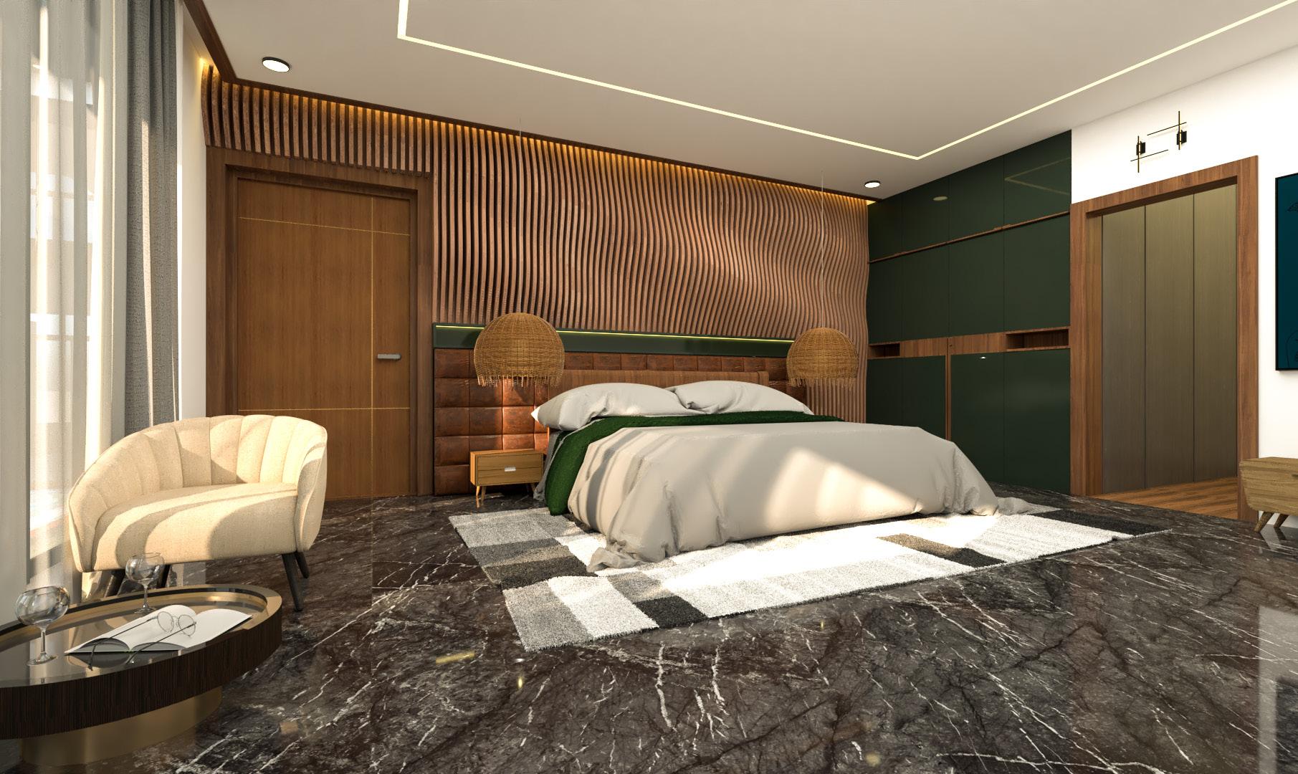
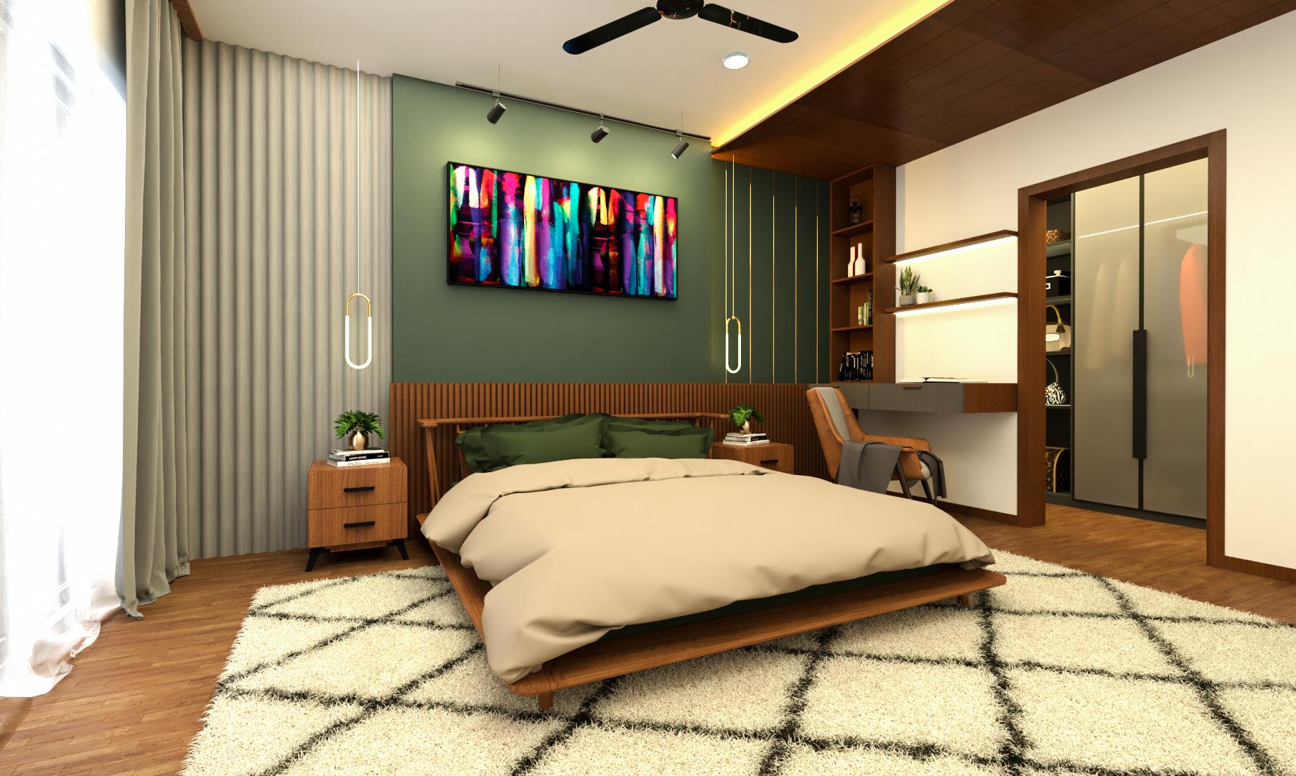




Type : RESIDENTIAL
Location:Vibhuthipura - Bangalore
Studio : 8th sem GSAP
Guide :Ar.Manu Kashyap
Date :May 2019
HEXAGON - LAKE VIEW APARTMENT:10 Story
Residential Apartment tower with a beautiful lake view on the Bank of Vibhuthipura Lake in Bangalore. The site is situated in a residential locality with easy access to main Nodes. Two towers of apartments with 1BHK and 2BHK Housing units shared by a common central courtyard.The Name itself evolved from the private balcony concept with Hexagonal shape,which creates a sense of privacy and allows maximum natural light inside through the large balcony openings.

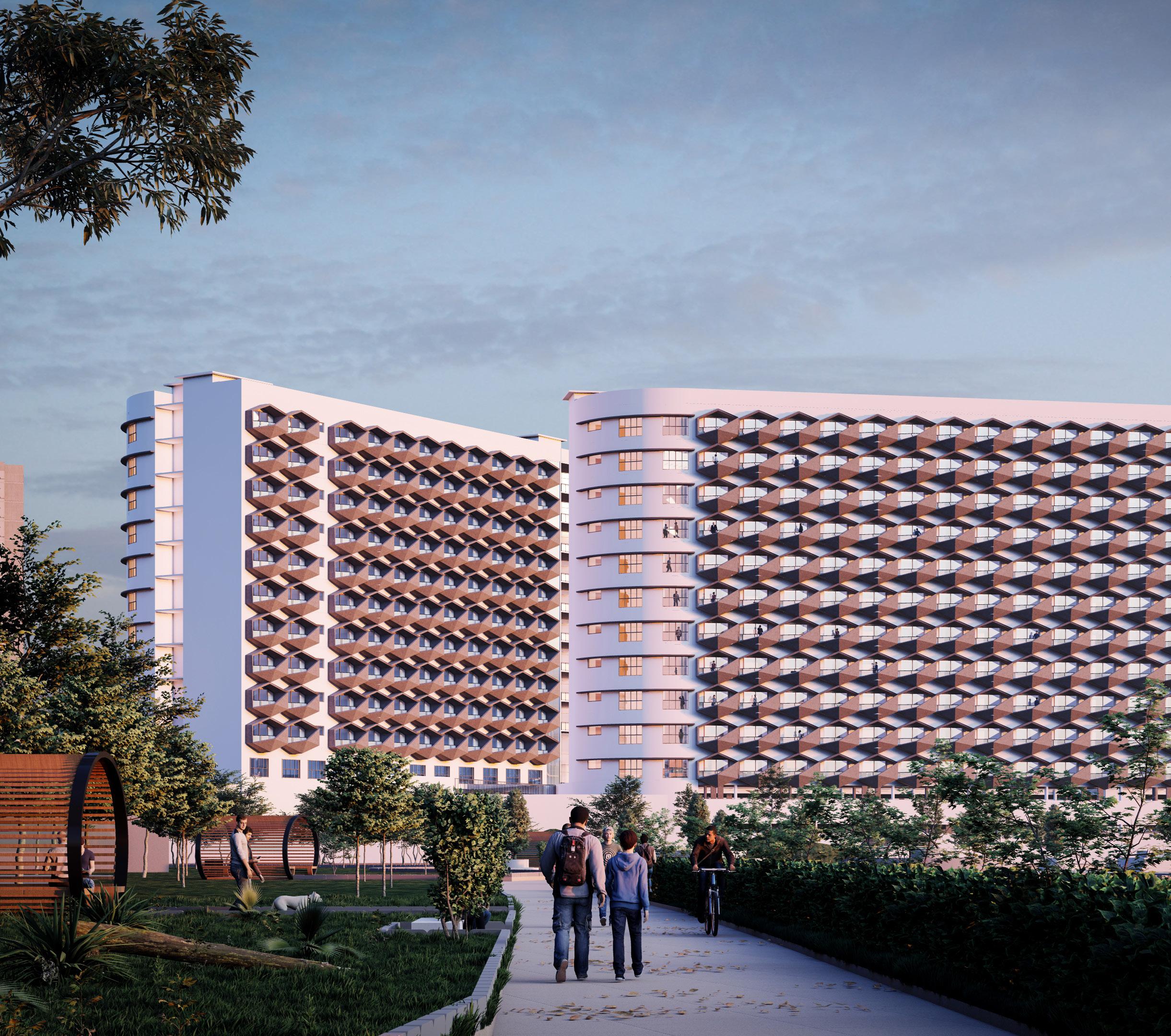 Initial Massing 1
Two identical towers facing each concept arranged in a perticular manner
Initial Massing 1
Two identical towers facing each concept arranged in a perticular manner
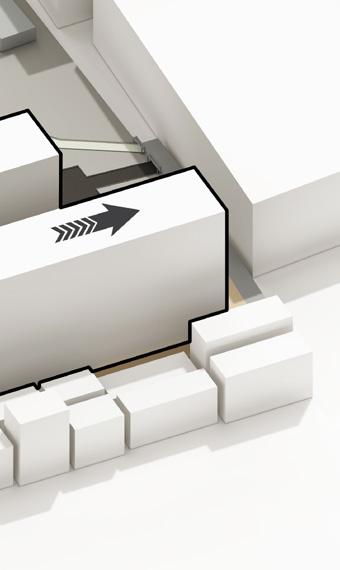

other with one side lake view and central courtyard manner with cross ventilation between the building forms .


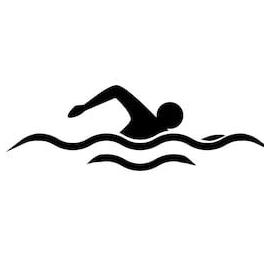








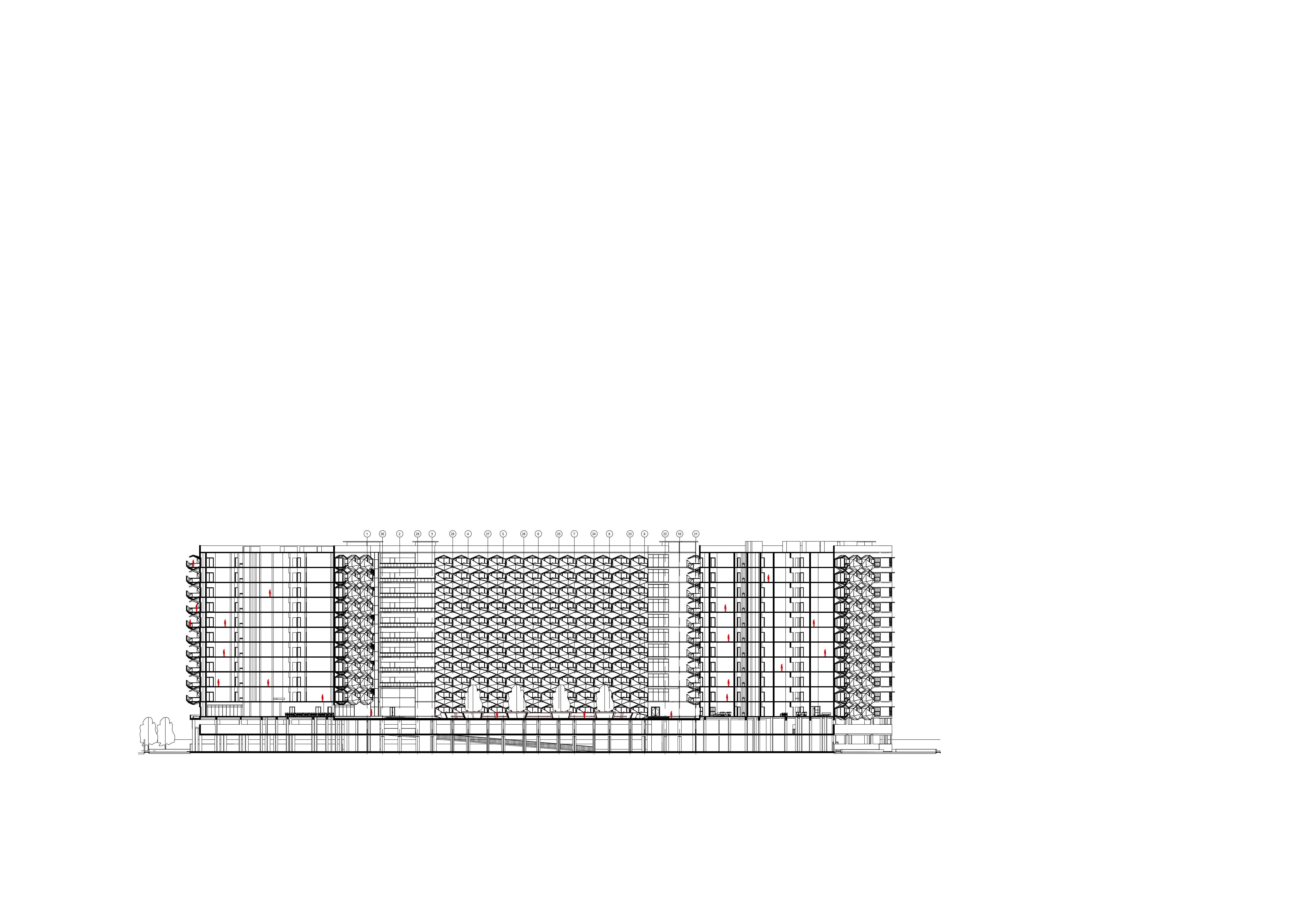


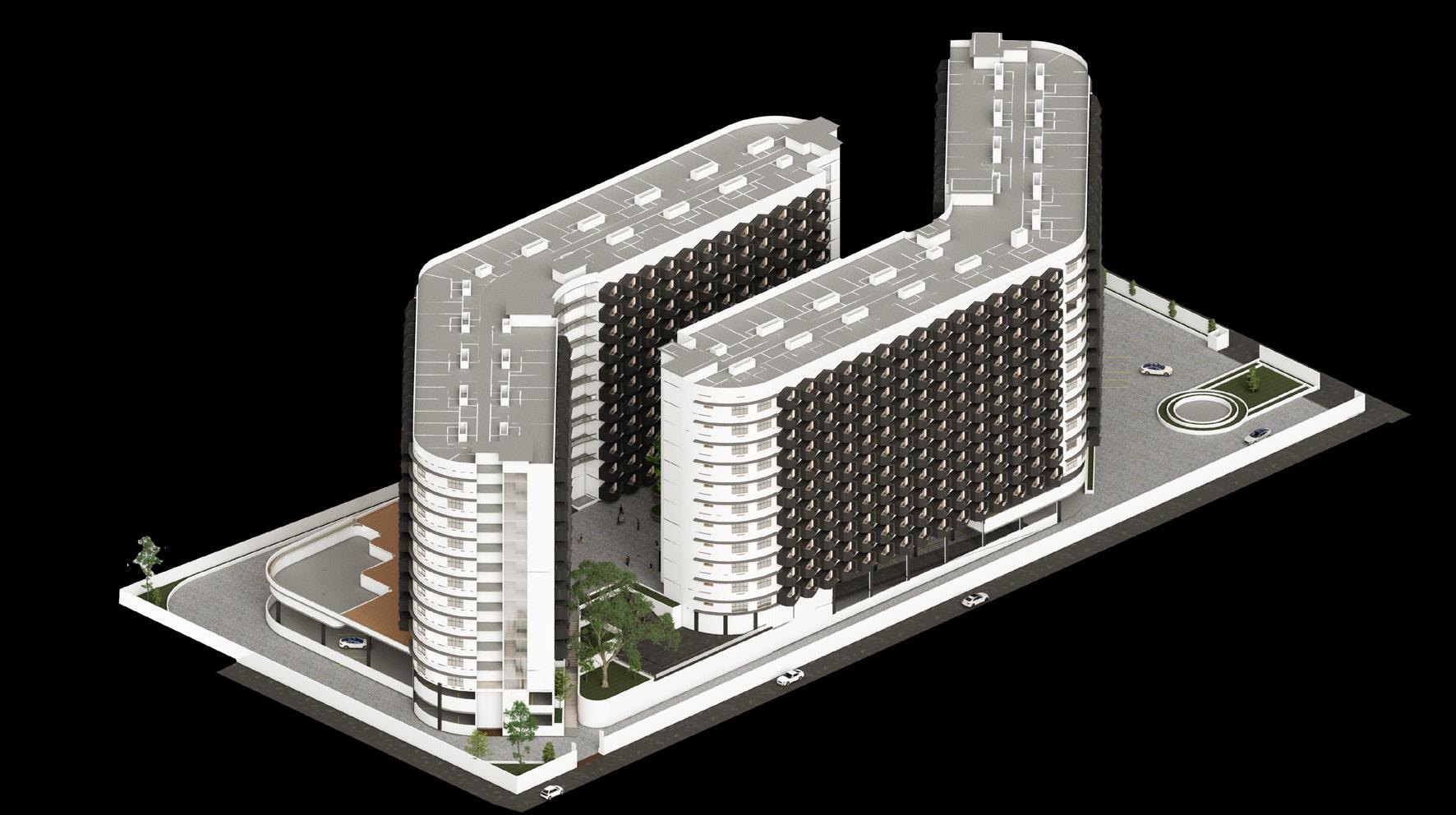

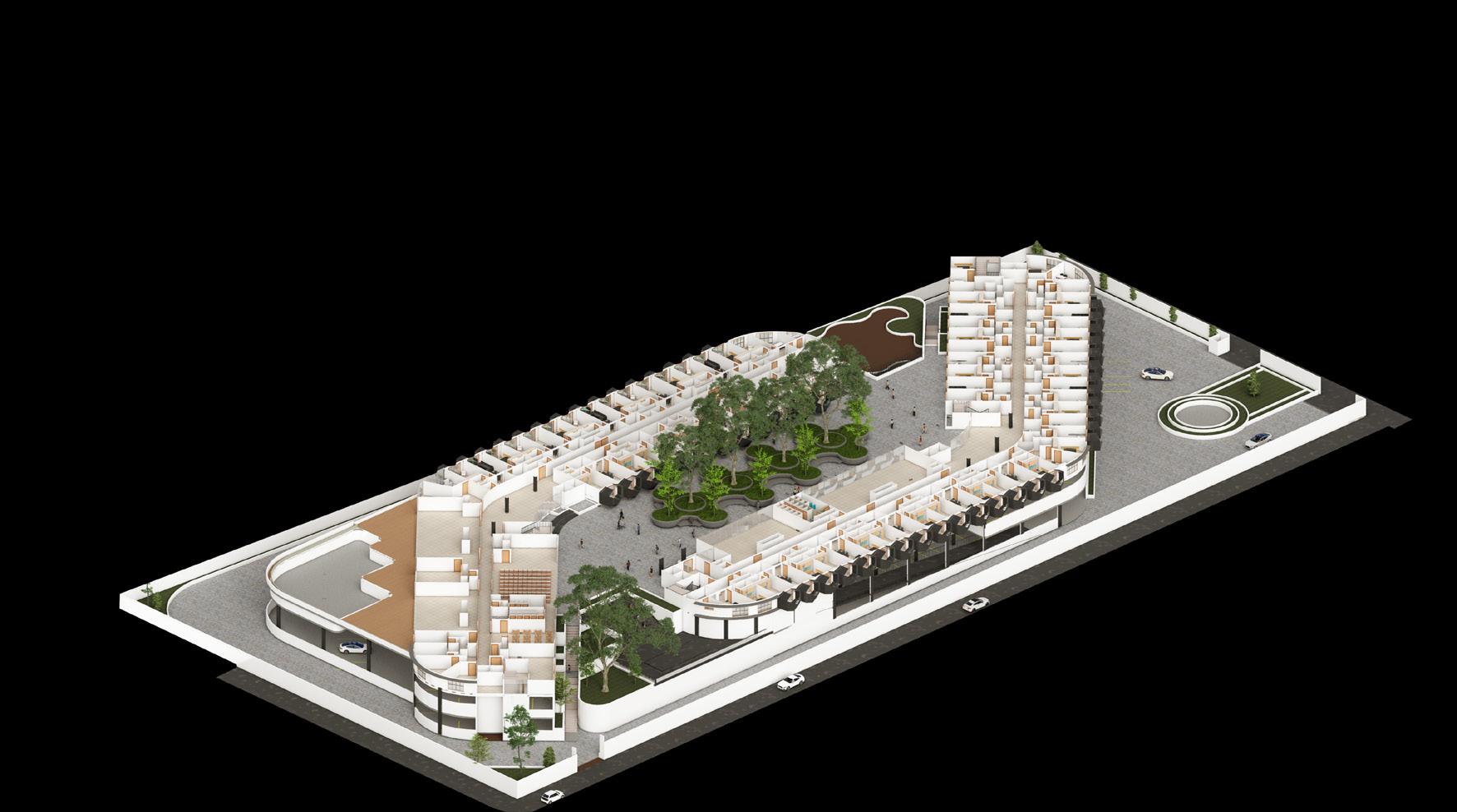



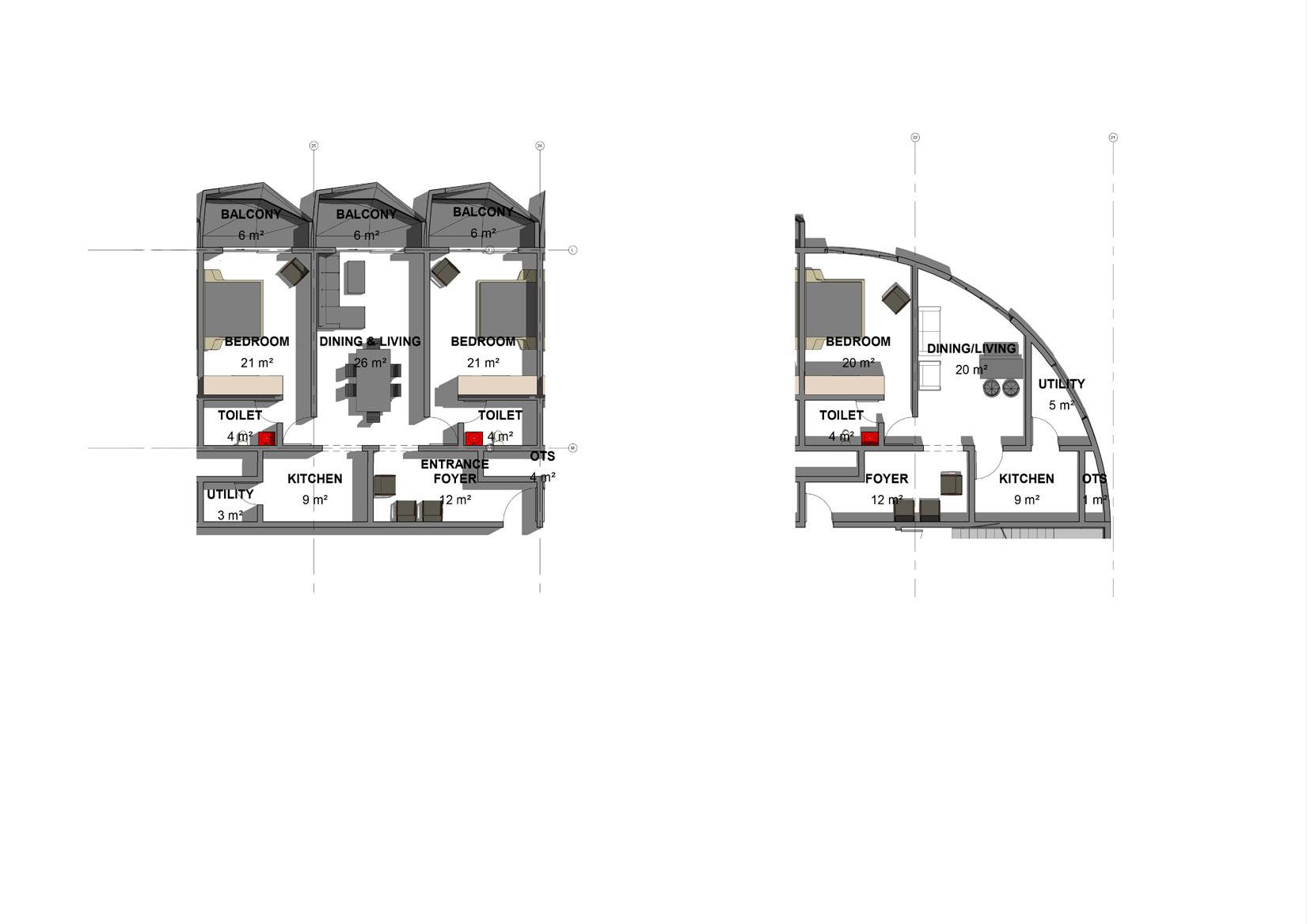

1
2BHK Floor Plan
2BHK Apartments have individual balconys facing the courtyard/lake view.Small entrance foyer leadings to the dining and Living space.open kitchen and utility space have clearstory for natural lighting and ventilation





Central Courtyard is a Space for interaction.it has multiple seating spaces which arranged in such a way that people will get a space to sit and interact and build the community strong


Type : MOSQUE (Public building)
Location:Whitefield
Studio :Xth sem GSAP (THESIS)
Guide :Ar.Venkitesh
Date :June 2020
WAHADATH - CENTRE FOR SPIRITUAL GATHERING AND CULTURAL LEARNING : Thesis aim to create a space for spiritual gathering and cultural learning that incorporate the effect of architecture on human spiritual beliefs. It seeks not only create a huge mosque with large space and a spiritual Centre but one where the space which gives spiritual and how they connects with the god along with everybody else as a communal entity












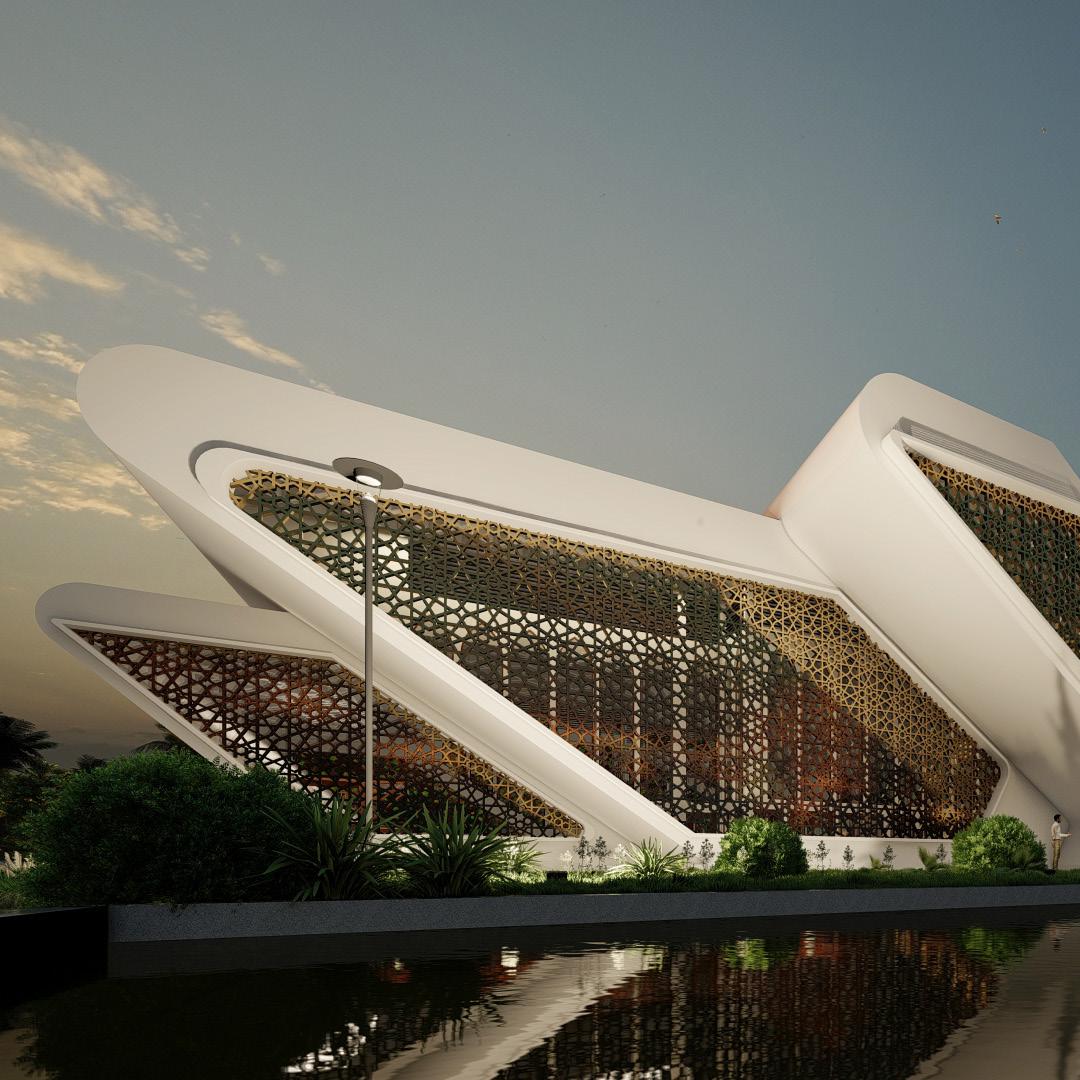
MOSQUE DESIGN - 3D VISUALIZATION
ACCESS & FEATURES





Supporting facilities around mosque & Spiritual centre

Supporting facilities moved away from centre of attraction
Main Structure
Connecting Space
Secondary Structures
Supporting Facilities
Pedestrian & Vehicular Access
Public Access
Semi Public Access
Major Views To Site
To avoid the deviation of visuals from the Centre of attraction of the project that the mosque and the spiritual Centre , isolated all the supporting facilities to one corner of the site and the space between mosque and spiritual Centre create interaction between Muslims and other religion.
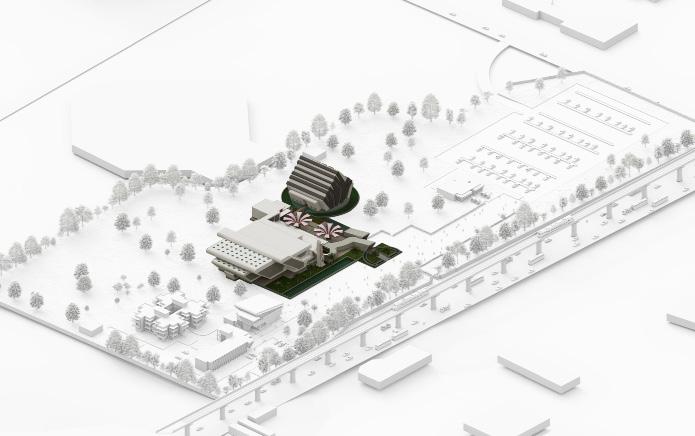



Concept/Form - Praying hand posture

FloorPlan Concept- Praying hand posture

Concept/Form - Sketch
The design of the Mosque, including the form and plan has been evolved from the ‘Praying hand’ posture. The concept forms an organic design and can house 15002000 people at once. It also includes a Ladies prayer hall on the north east corner that houses 150- 200 ladies. A mezzanine floor that is provided for NonMuslims where they can watch them pray while standing next to each other, shoulder to shoulder symbolizing disregard for social status. The mezzanine leads to the Spiritual Centre. Only one entry and exit been provided to maximize interaction among the people. The white color for the building symbolize peace and



Prayer hall
Circulation inside Mezzanine Floor
Circulation Outrside Central Plaza
Restrooms
Ablution
Way to Spiritual centre through mezzanine floor
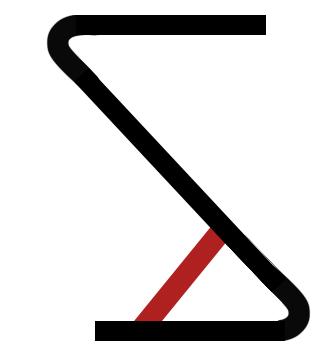


connection band
Structural Analysis : Connection band at the bottom will be connected underground, and the top band is connected as an arch shaped beam to avoid buckling and cracks in the middle.


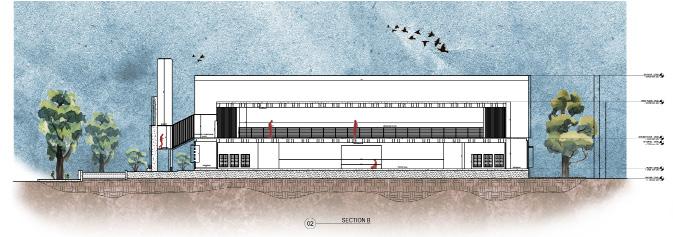
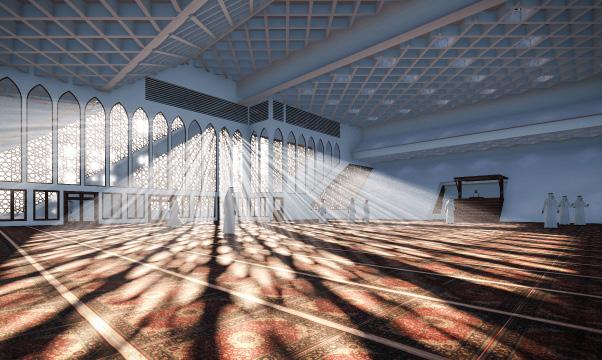

 Mosqe Interior
Mosqe Interior
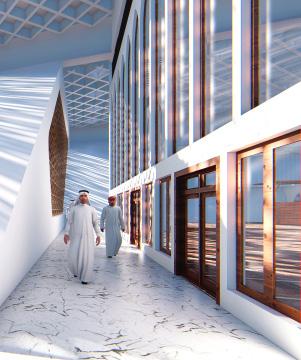






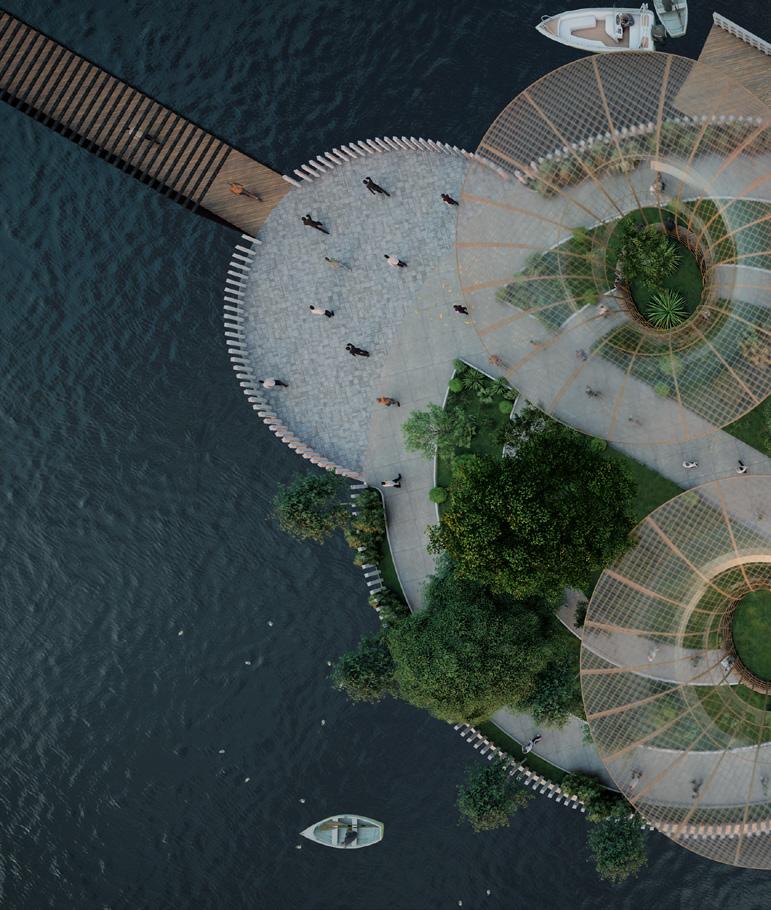





PARAMETRIC DESIGNS


BUILDING FACADE DESIGNS
dilkushmarjanvp@gmail.com