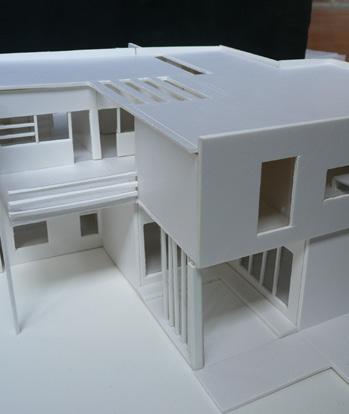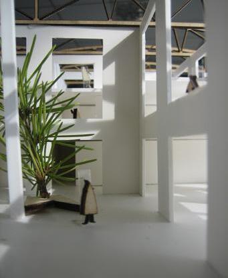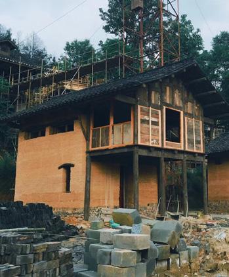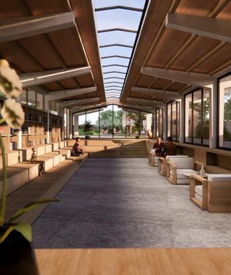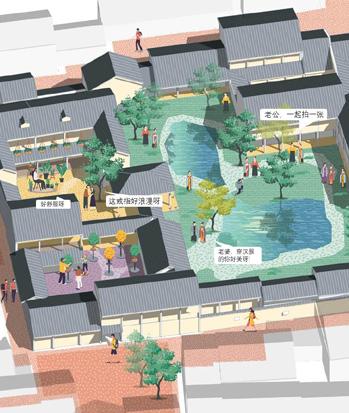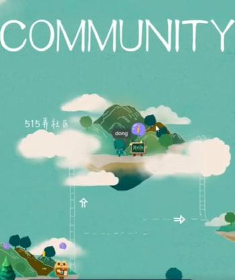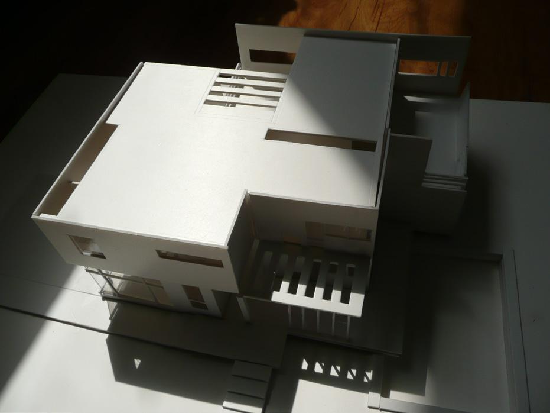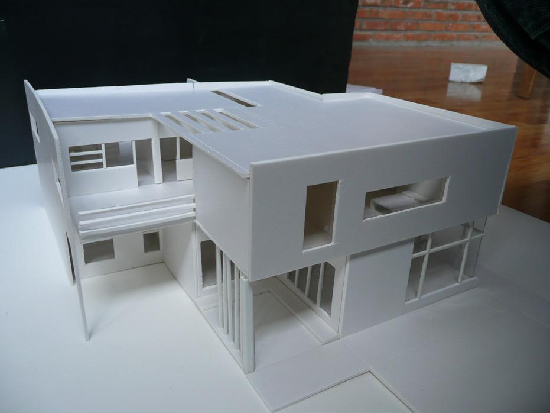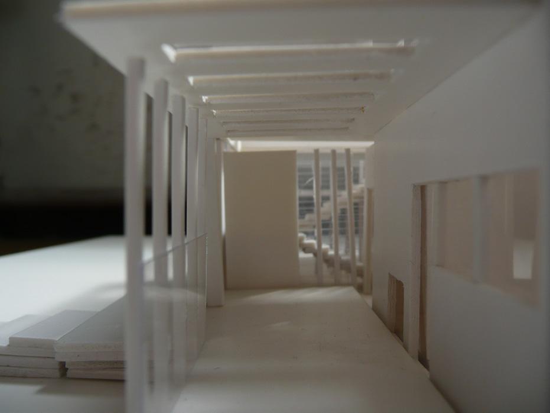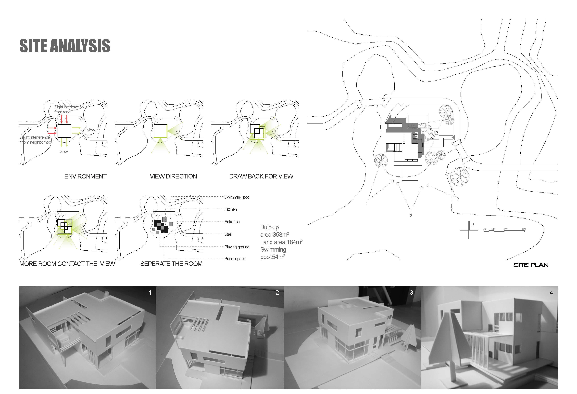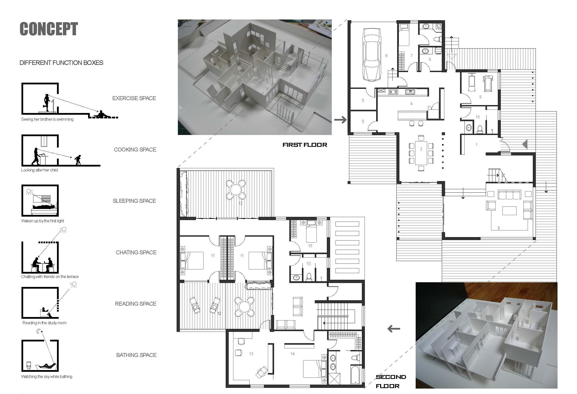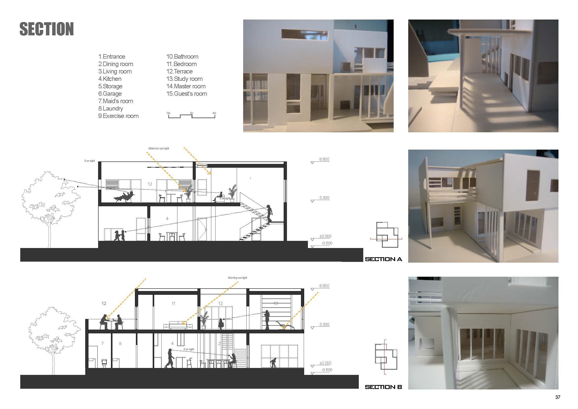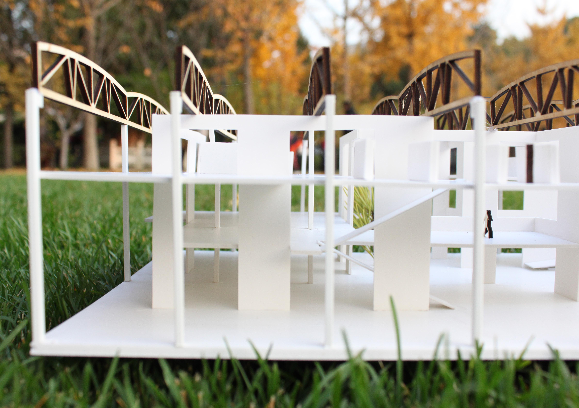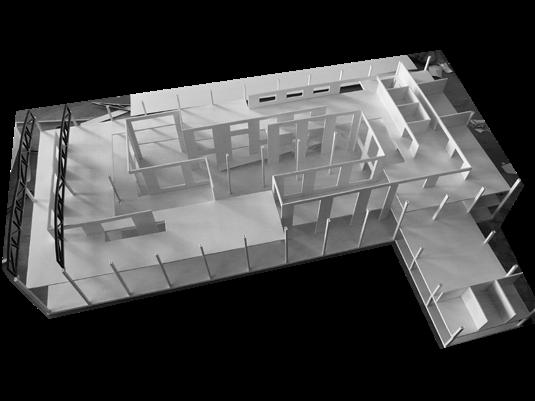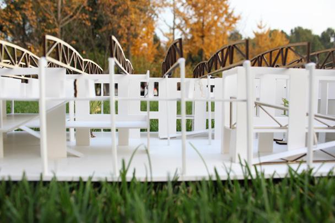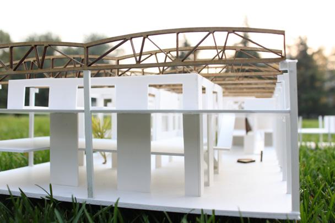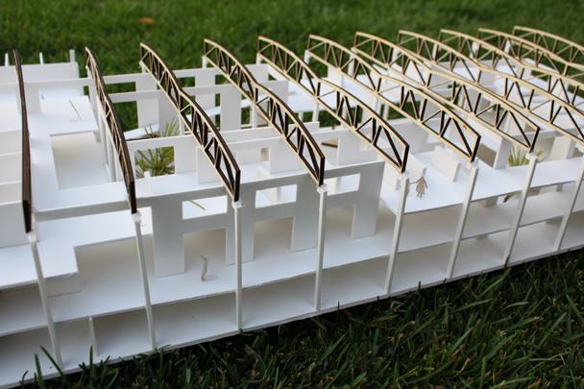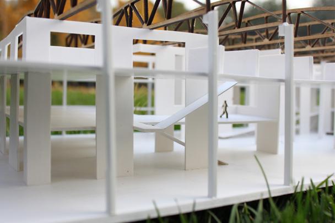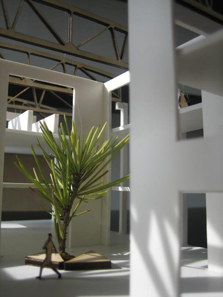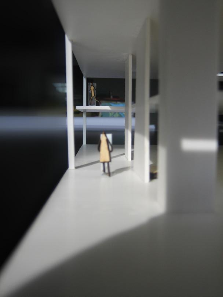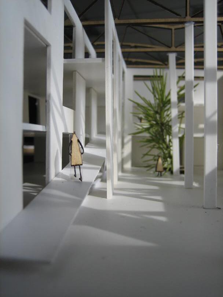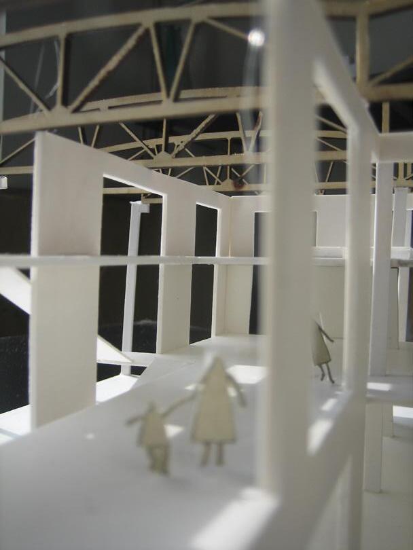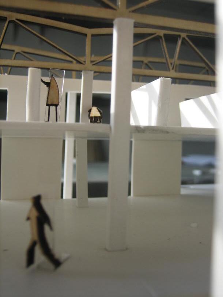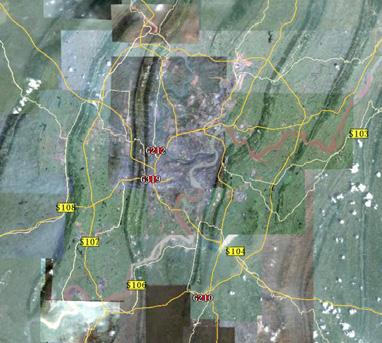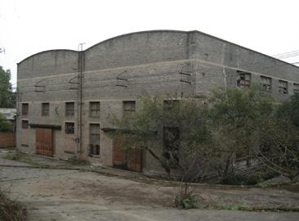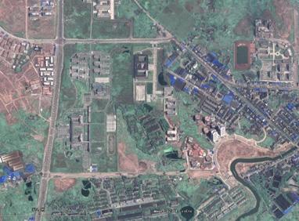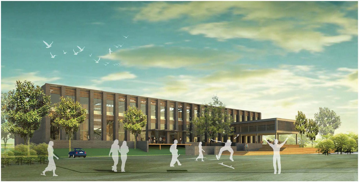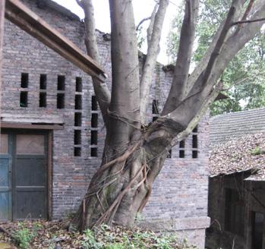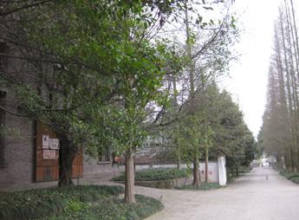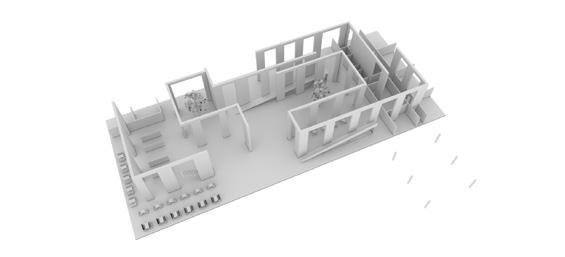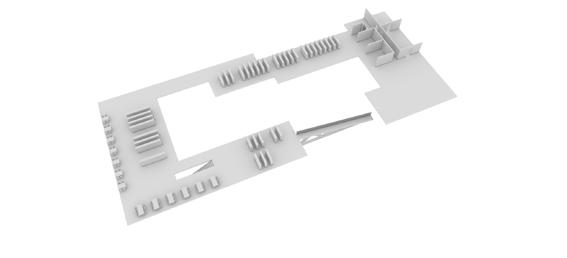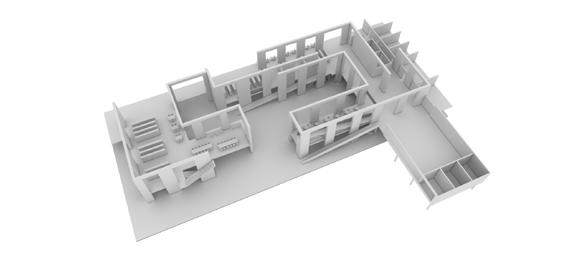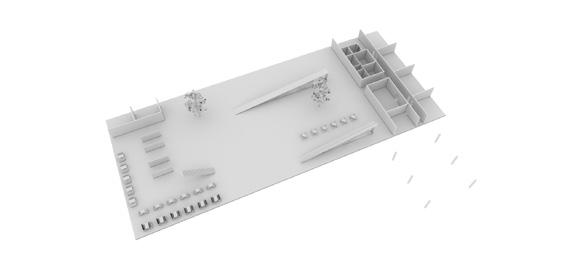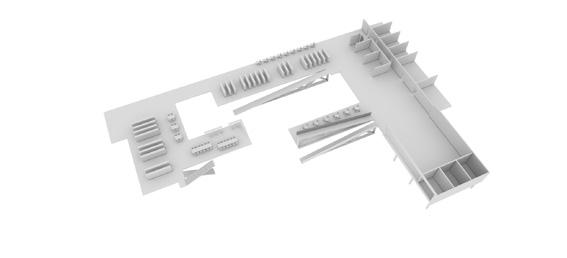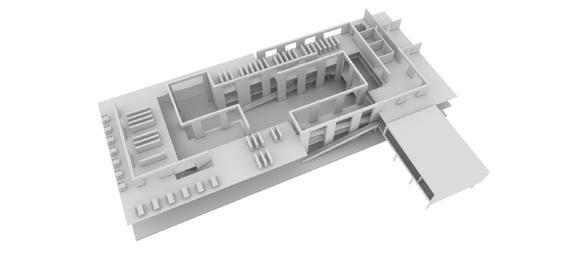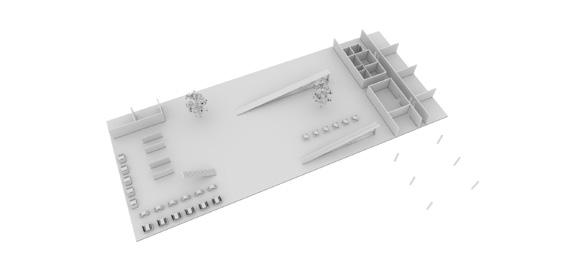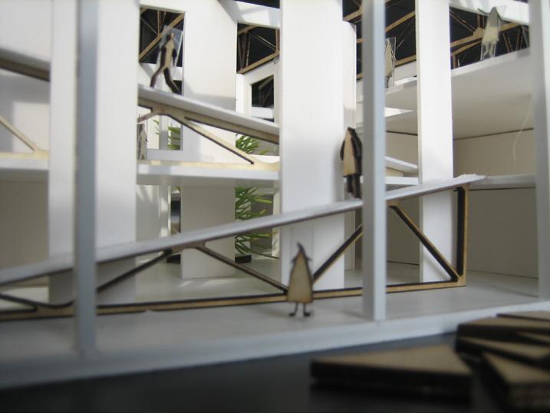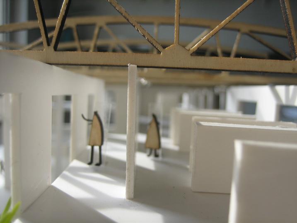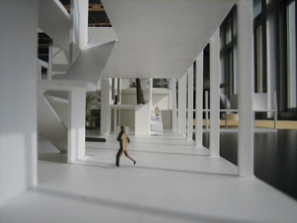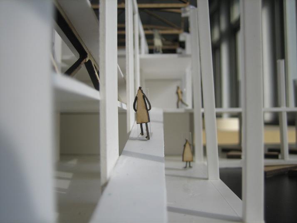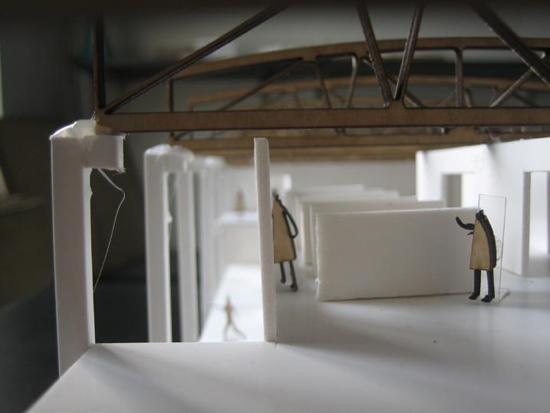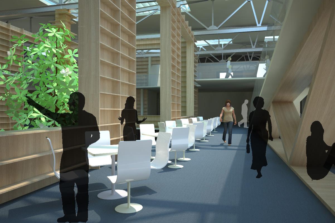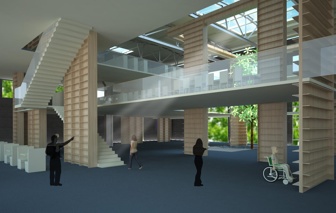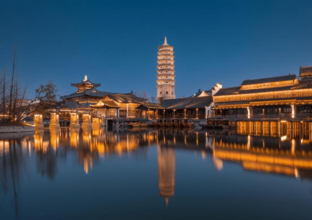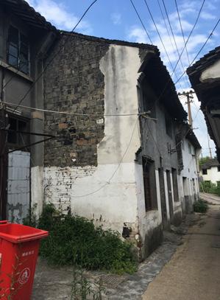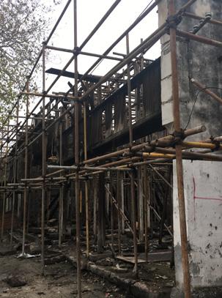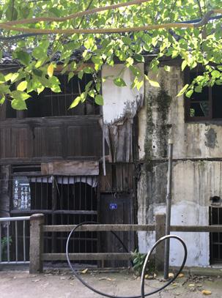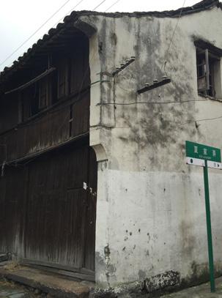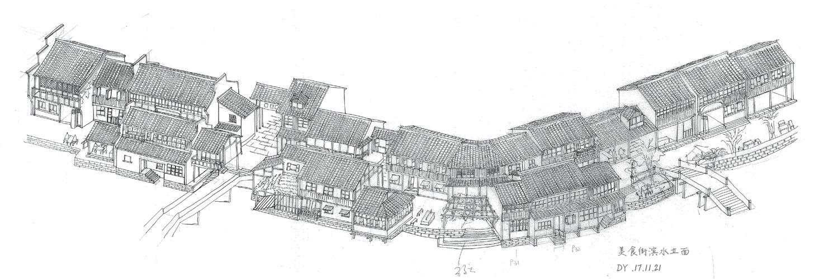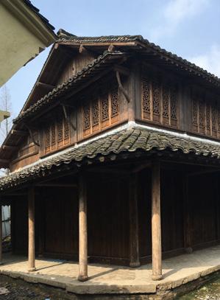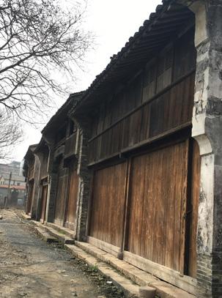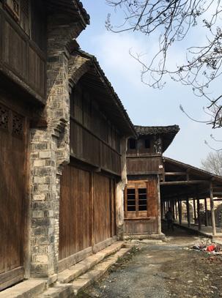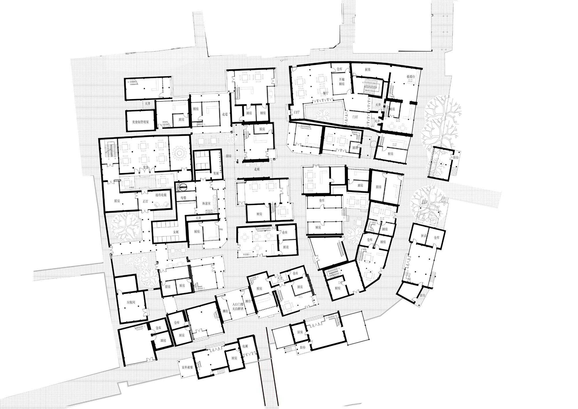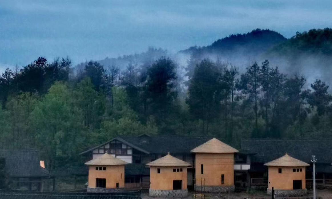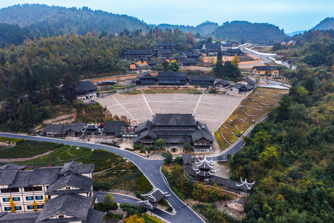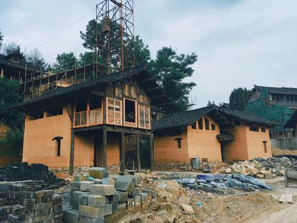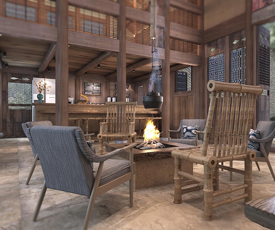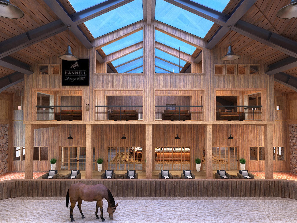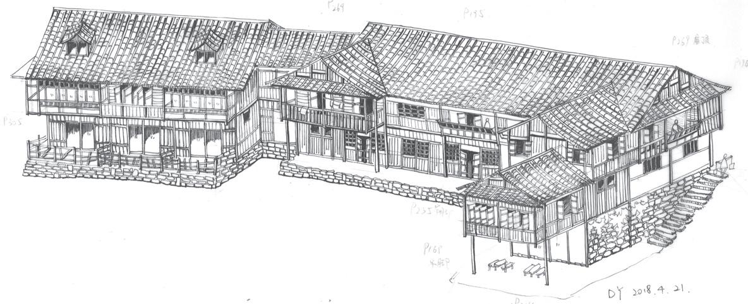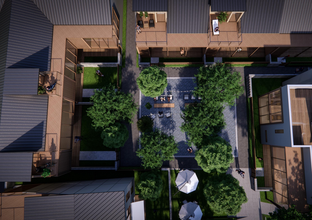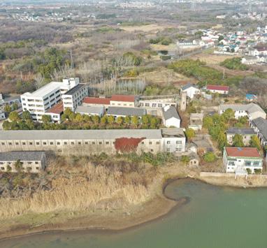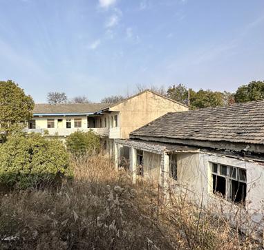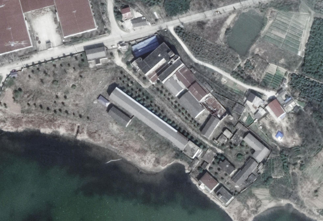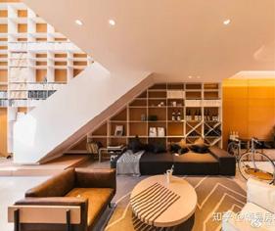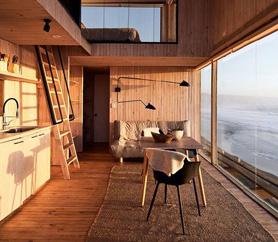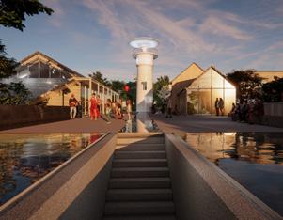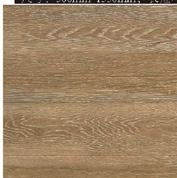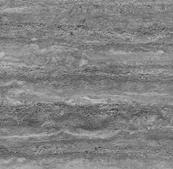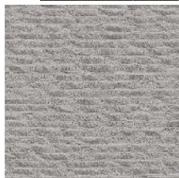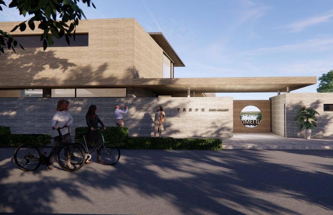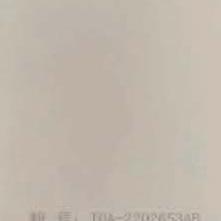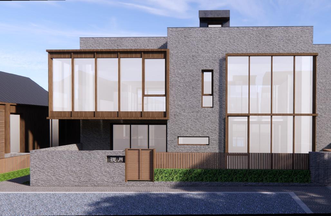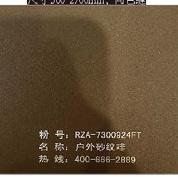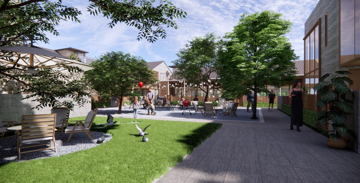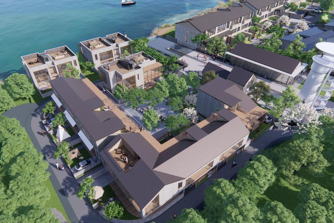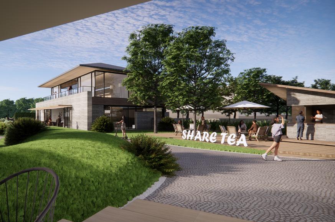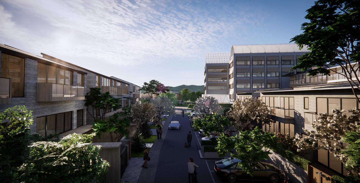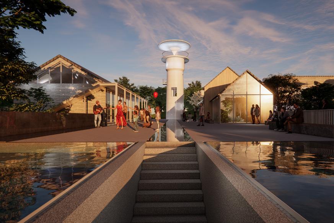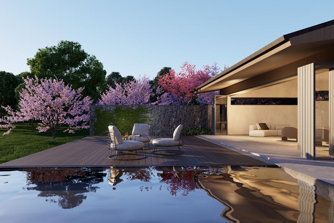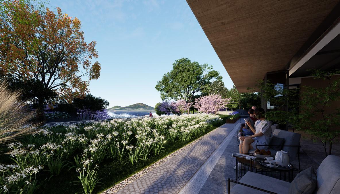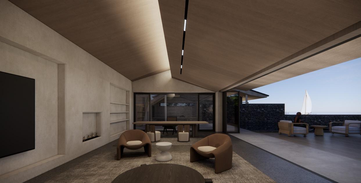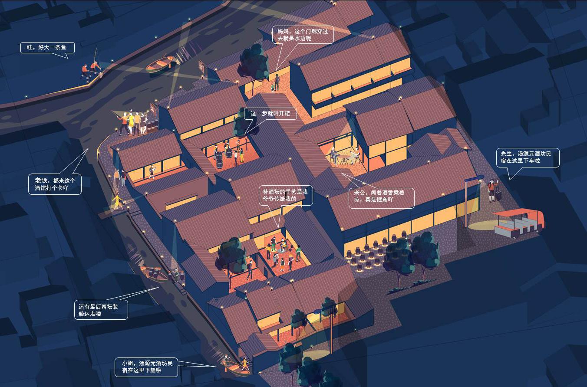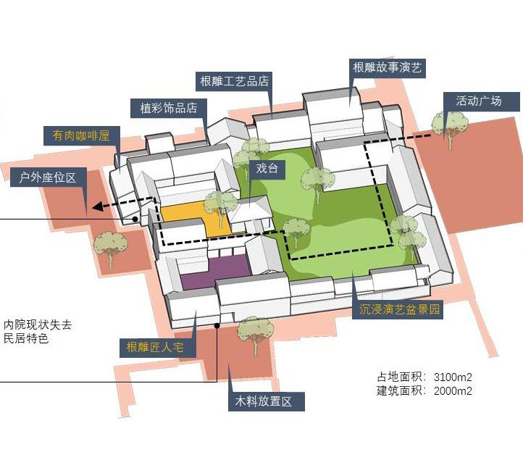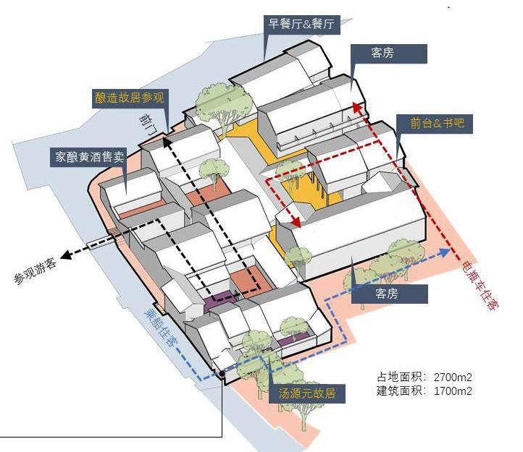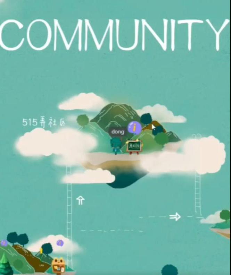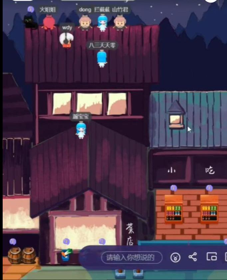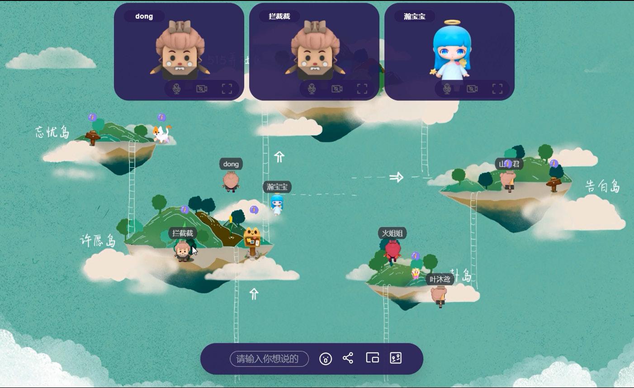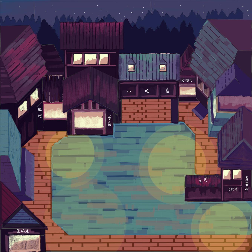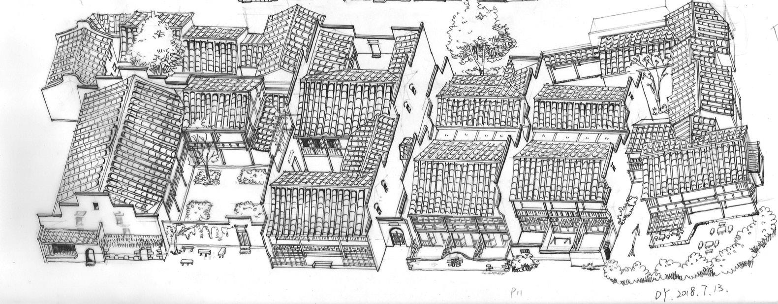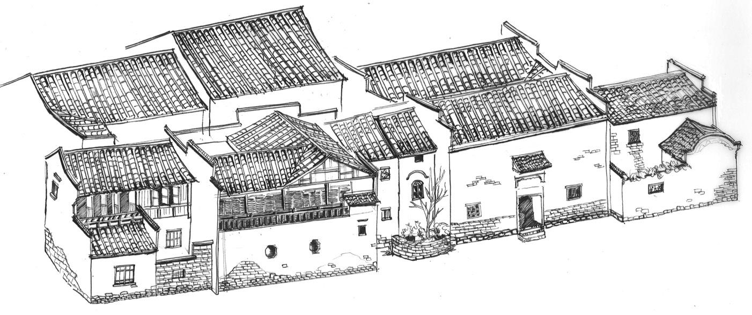LIU DONGYE PORTFOLIO
Villa design
Studio work / May-Jun.2009 / Beijing,China
Information centre (Factory innovation)
Studio work / May-Jun,2011 / Chongqing,China
Ancient town design
Professional Projects / 2017-2019 / Zhejiang,China
Old plant Renovation
Professional Projects / 2023-2024 / Nanjing,China
Boxes VILLA DESIGN
PROJECT 2 WALL .LINEAR SPACE
INFORMATION CENTER(LIBRARY) DESIGN ---FACTORY INNOVATION
Atrium
From west From north
The project is to transform the discarded factory to a Information centre providing a reading and a communication space for the nearby college students and residents. The rebuilding can also refresh the out-of –date factory building.
Chongqing’ climate is torride and humid in summer and cold in winter. The wind is soft and recipitaion is
The site is located in campus town in Chongqing which used to a No507 factory.
West facade before Inside before
The big tree in front of the factory
The road on the west side
Main
OTHER PROJECTS
ILLUSTRATION
PLANNING FOR HUANGJIU TOWN
Show the working scene of Dongpu root carving bonsai master, visit the beautiful plant bonsai garden, enjoy the vivid plot of root carving exhibition, have a cup of succulent companion coffee, buy a plant color ring home.
Enter through the front door to taste the unique brewing skills of a family with a long history in winemaking. The back door is right next to the river wharf, where you can watch wine jars being loaded onto ships for transport.
CHINESE-STYLEB REWERY
BONSAI GARDEN
BACKGROUND (SCENE1)
ONLINE INTERACTION CLOUD COMMUNITY
This is a real-time interactive community created on the online platform Vland, designed for friends to gather and chat online during home quarantine due to the pandemic. It features hand-drawn backgrounds and immersive experience with multiple story scenarios, including announcements, testing and health checks, group food purchases, and stargazing on the rooftop.
demo link:
https://mp.weixin.qq.com/s/zgINOJ634PUUhygzFInruw
demo video:
https://vimeo.com/1053094672
HAND-DRAWN BACKGROUND (SCENE2)
MULTIPLAYER ONLINE EXPERIENCE
HAND-DRAWN
RESUME
LIU DONGYE
Phone : +86-13811418233
Email : yeld2010@163.com
Portfolio : https://issuu.com/dongyeliu/docs/dongyeliuportfolio
Video:https://vimeo.com/1053094672
EDUCATION
Master of Urban Design
The University of Michigan | Ann Arbor, MI, USA |GPA 3.5/4.0
Bachelor of Architecture
Beijing Jiaotong University | Beijing,China|GPA 84.9/100
SCHOLARSHIPS
Master’s Scholarship
The University of Michigan ,Ann Arbor, MI, USA
3rd class Scholarship of BJTU
Beijing Jiaotong University, Beijing, China
3rd class Scholarship of BJTU
Beijing Jiaotong University, Beijing, China
ONLINE TRAINING
Mathematics for Machine Learning: Linear Algebra
Imperial College | Cousera
Machine Learning Specialization
Deeplearning.AI, Stanford University | Cousera
Python for Everybody
Python Data Structures,Using Python to Access Web Data,Using Databases with Python, University of Michigan| Cousera
Google Data Analytics
SKILL
PROFESSIONAL QUALIFICATIONS
2012-2013
2007-2012
completed 8 courses, developed by Google, including hands-on, practice-based assessments and competent in tools and platforms including spreadsheets, SQL, Tableau, and R. 2024-2025
Skilled in data analysis
Spreadsheet, SQL, Tableau,R and Python
Proficient in model
CAD, Rhino, SketchUp, Unity3D, D5.
Certified Data Analyst (LEVEL I)
Exam of Database and SQL basics, Statistics (primary), Business data analysis
Class I registered architect
China
LEED AP (BD+C)
U.S. Green Building Council
PROFESSIONAL PROJECTS
Office
XianTao Big Data Valley Architectural Design,Chongqing|Compete
Smart Home Design
Whole House Smart Control Solution through Mi Home and Home kit platform
Residential
Yadoo Zimei Gallery Cultural and Creative Art Community,Nanjing|CONST
Hospitality
Shuanglon Hotel&Resort, Jinhua ,Zhejiang|Project winner
Jingmai Mountain Ancient Tea Forest Leisure Resort Centre,Yunnan |CONST
Renovation
Wujiang Village Resort, Zunyi, Guizhou |Open in 2023
Puyuan Fashion Resort, Tongxiang, Zhejiang |Open in 2023
YAOHU TOWN, Yixing, Jiangsu|CONST
Urban Design
Lingang Interantional Healthcare City Planning,Shanghai
Sanlin Waterfront South District Urban Design,Shanghai|Project winner
PUBLICATION
Dongye Liu.”Traditional dwelling regeneration and construction of Wujiangzhai Village hillside in the Context of Cultural Tourism”.
[J]. Shanxi Architecture, 2024, 50(13): 16-19. DOI: 10.13719/j.cnki.10096825.2024.13.004.
Liu Dongye. Authenticity Reshaping and Scenographic Spatial Innovation of Themed Ancient Towns: Puyan Ancient Town
[J]. Urban Weekly, 2023(48): 14-16.
2013-2025
