Dorcas
AGBANA HAIDOME
2023
I am an Architect from Bayelsa State, Nigeria with more than two year of work experience in the realm of Architectural Design, Interior Design, Construction, 3D visualization and graphic design (on the side). I have worked on projects across Abuja, Bayelsa, Ogun, Ondo States, from residen tial buildings to real estate to commercial projects and urban planning. Driven by the need for perfection in all aspects.
PLEASE ENJOY MY SELECTED WORKS
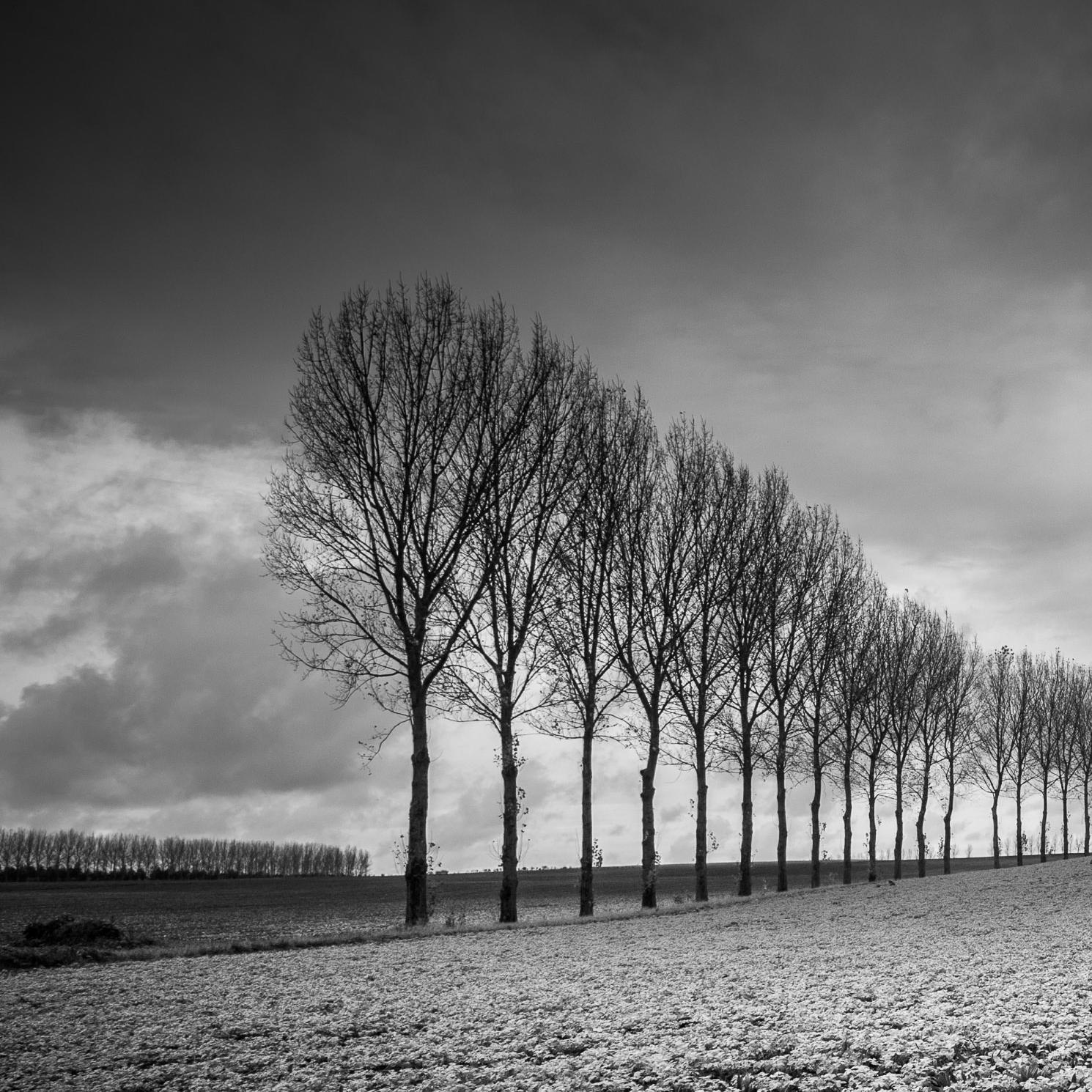
Dorcas
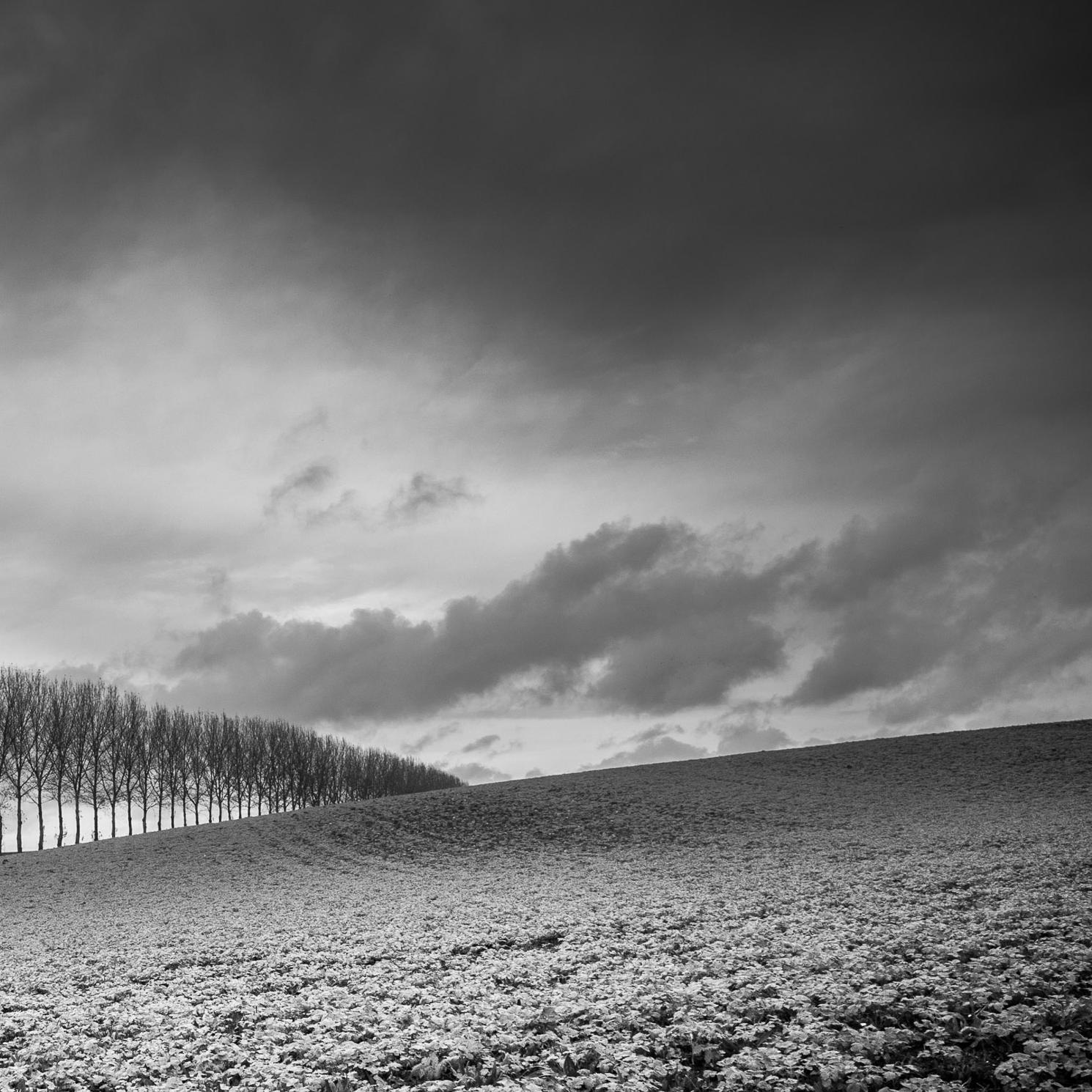

PROFILE NATIONALITY : NIGERIAN AVAILABILTY : JAN 2023 CONTACT 234-904 324 7631 234-806 600 3428 No 5, Kwaji Close, Maitama, Abuja agbanadorcas@yahoo.com REFERENCE Gbenga Daniel Adebiyi MD @ Tuxcan Luxury Limited +234(0) 817 421 2665 / tuxcangroup@gmail.com management@tuxcangroup.com Ar. Frida Oster Architect SAR/MSA @ ECONEF Sweden +46(0) 707 141 987 / frida@asante.se Mr Karen Paibullert Professor @ ABAC +66(0) 818 896 509 / ajarnbig@gmail.com
EDUCATION BACKGROUND
Manchester School of Architecture, MMU and UoM
MA Architecture and Urbanism
manchester,uk
Montfort del Rosario School of Architecture and Design, Assumption University
Bachelor in Architecture
bangkok,thailand
WORK EXPERIENCE
Tuxcan Luxury Limited
Head of Design
abuja,nigeria
Pirotti Projects
Design Architect
abuja,nigeria
ECONEF Tanzania
Volenteer
arusha,tanzania
Artec Practice
Architect Intern
abuja,nigeria
SKILLS
ADOBE ILLUSTROR
ADOBE PHOTOSHOP
ADOBE INDESIGN
SKETCHUP
AUTOCAD
REVIT
MICROSOFT OFFICE
MODEL MAKING
3DS MAX
Dorcas
01 02 03 04 05
The Community Grid
Masters Thesis
Location - Manchester
City Project
Studio Project
Location - NQ, Manchester
Seed of Hope
Bachelor Thesis
Location - Abuja Nigeria
Aso Estate
Professional - Architectural
Location - Abuja Nigeria
Apartment 19
Professional - Architectural
Location - Abuja Nigeria
CONTENTS
Hotel 3
Professional - Architectural Location - Abuja, Nigeria
Project Vintage
Professional - Interior Location - Abuja Nigeria
Tiana Beauty Spa
Professional - Interior Location - Abuja Nigeria
Other Interior Works
06 07
Site Experence
Volunteer Work
08 09 10 11
The Community Grid
(Masters Thesis)
PROJECT BRIEF
The purpose of this design is to explore the three challenges set out during the research phases. These three challenges are: creating a homeless shelter and centre, using architecture to open the healing process of mental illness and breaking the wall from both sides of homelessness and ‘society’.
This thesis focuses on how architecture could impact homeless people both socially and mentally. It addressed the issues of shelters and at the same times provides encouragement, hope, and self-esteem that enables homeless people to move from their situation. Additionally, it examines the possibility of flexibility in design to fit into any homeless situation or scenario both locally and worldwide. In creating urban spaces or architecture solutions that accommodates for the well-being of the homeless, could for an architect or urban designer, lead to creating a better and more Inclusive city for all of us to live in.
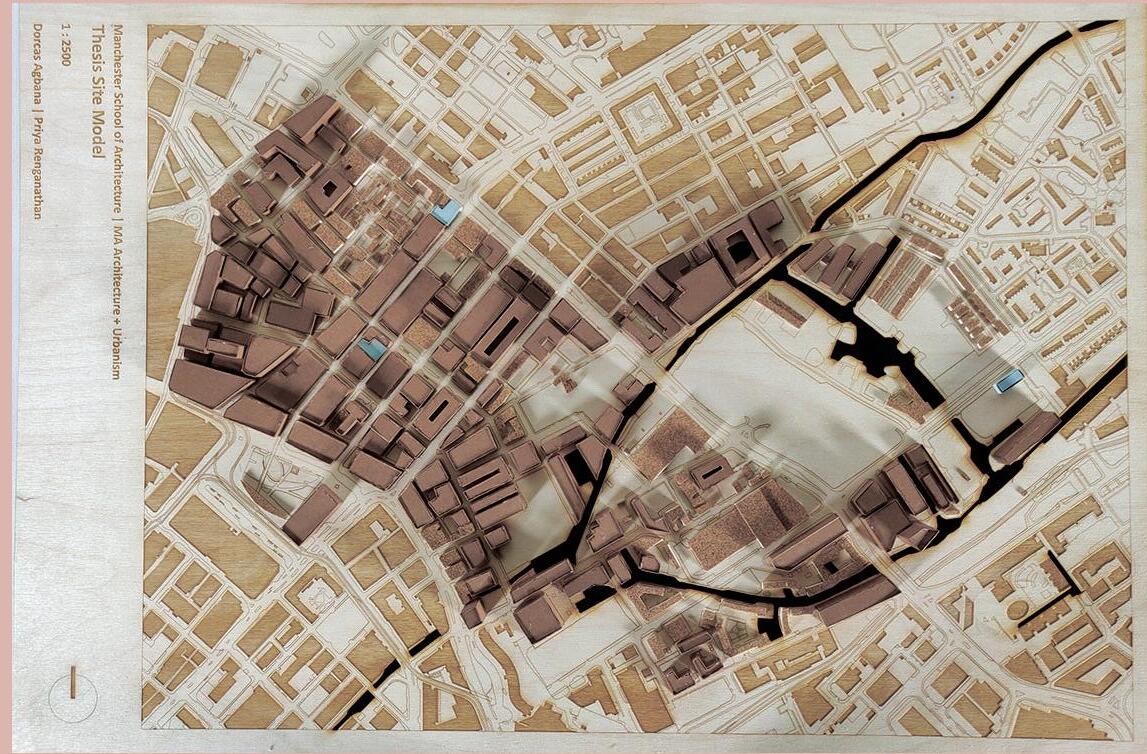
320,000 people are estimated to be homeless in England (Shelter,2018)
5564 people are estimated to be homeless in Manchester
Trafford Park
Media City
City Center Boundary City Center NQ Key Economic Districts M60 Inner Ring Road Main Arterial Road Metrolink Network Railways Network (Shelter,2018) Piccadilly Station Victoria Station Hulme City Regent Rd. ChapelStreet QueensRd. BuryNewRd. Old Trafford Chorlton Cheetham Hill Cheetham Hill Rd. OldhamRd. Rochdale Rd. Princess Street AnsonRd.
Campus
Harpurhey Etihad
module







































































































58
3.57 3.61 4.28 11.47 2.87 0.80 2.81 0.80 2.62 1.26 0.30 11.53 6.32 4.87 4.09 36.07 10.14 17.46 1.02 11.10 0.36 11.47 26.91 4.90 3.55 0.70 4.08 4.44 1.06 5.88 0.48 8
movement possibilities 9 am 9 pm
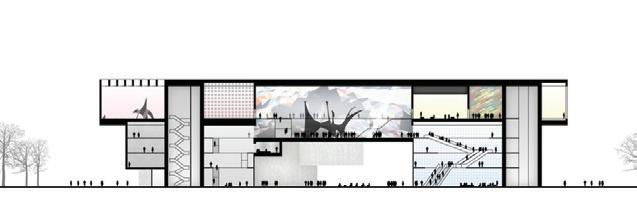




























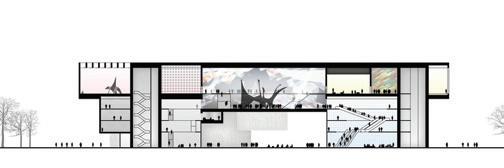

















































6 8 10METERS A A B B 2 4 10METERS 5 pm 12 noon
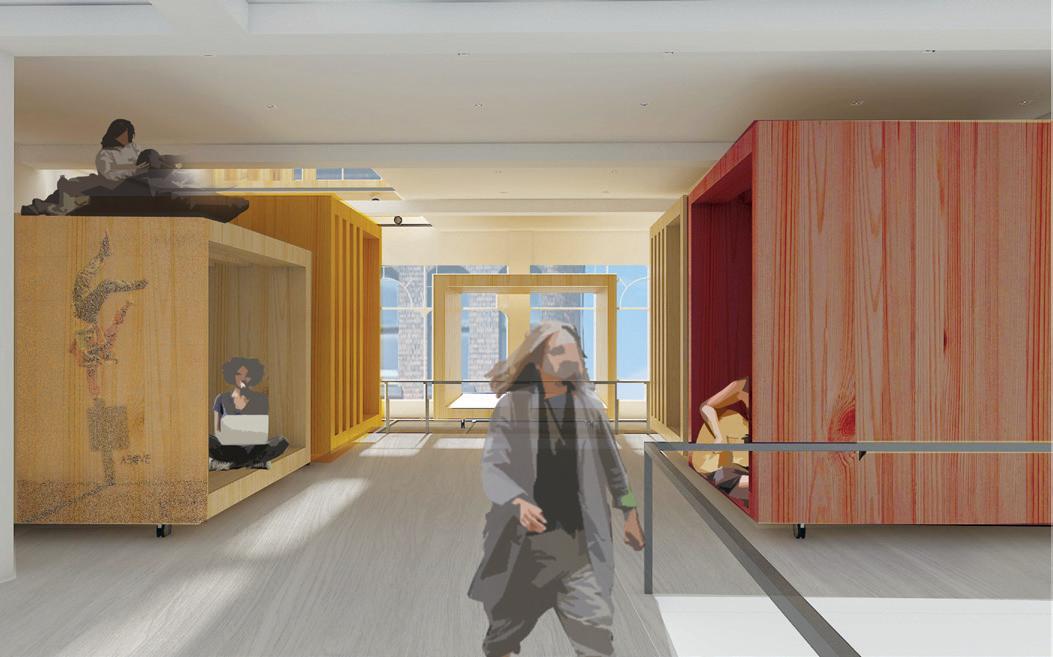
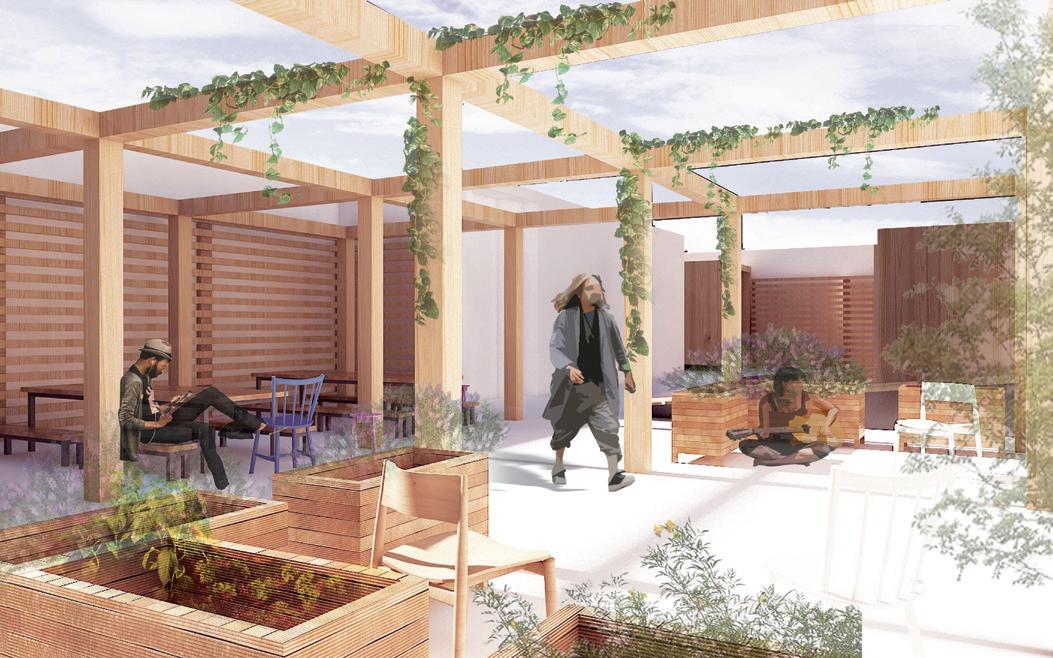




























65 SITE new building
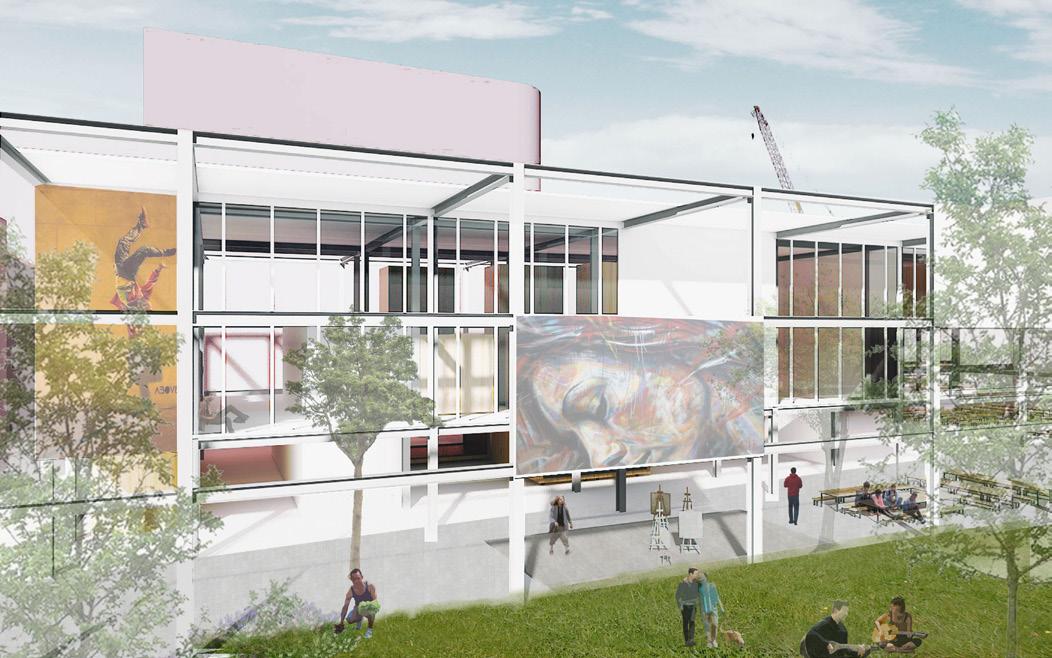
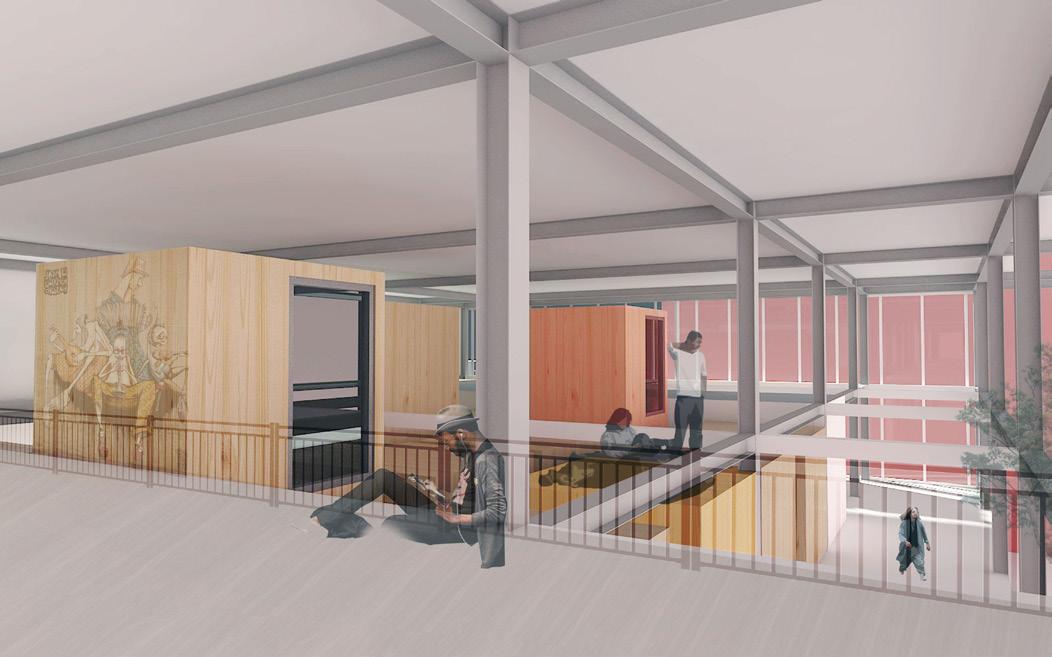
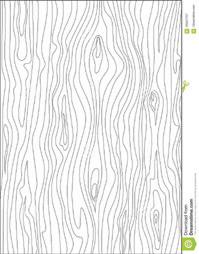
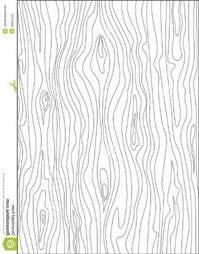
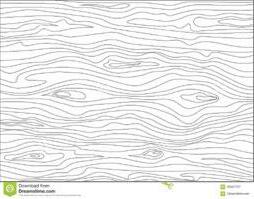
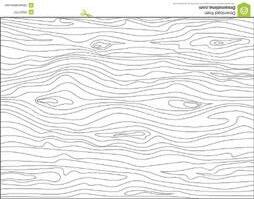
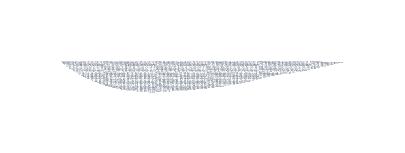
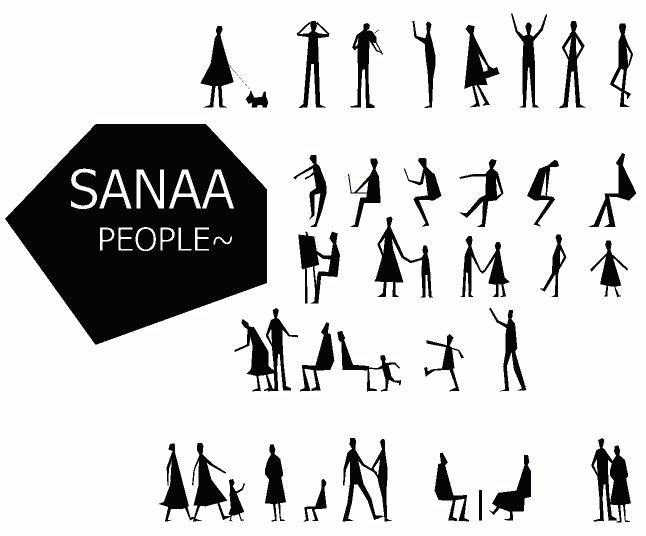





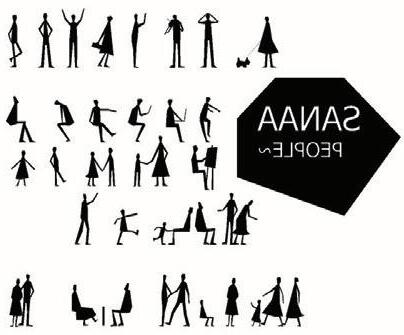
2.80 3.20 3.20 3.00 6.40 6.20 3.20 3.20 SHELTER HEALING REINTEGRATION
City Project (Studio Project)
PROJECT BRIEF
The Northern Quarter Regeneration Proposal has been prepared by MA Architecture and Urbanism students - 84 internationally diverse postgraduate students studying at Manchester School of Architecture.
Following an introduction to the city, it was identified that the Northern Quarter having had a successfulbperiod of growth and investment was beginning to lose its individual personality notably via;
- A number of demolitions of abandoned derelict buildings
- Planning applications submitted for new buildings not in keeping with the area’s architectural form.
- Significant increase in the area’s ‘play’ culture without the continued balance of economic and residential sectors.
The Northern Quarter Regeneration Proposal sets out how MA Architecture and Urbanism students suggest the future of the Northern Quarter should developproviding innovative transport and green space solutions all focussing on maintaining and enhancing the diversity and community sense of the area. “ Change is needed ”

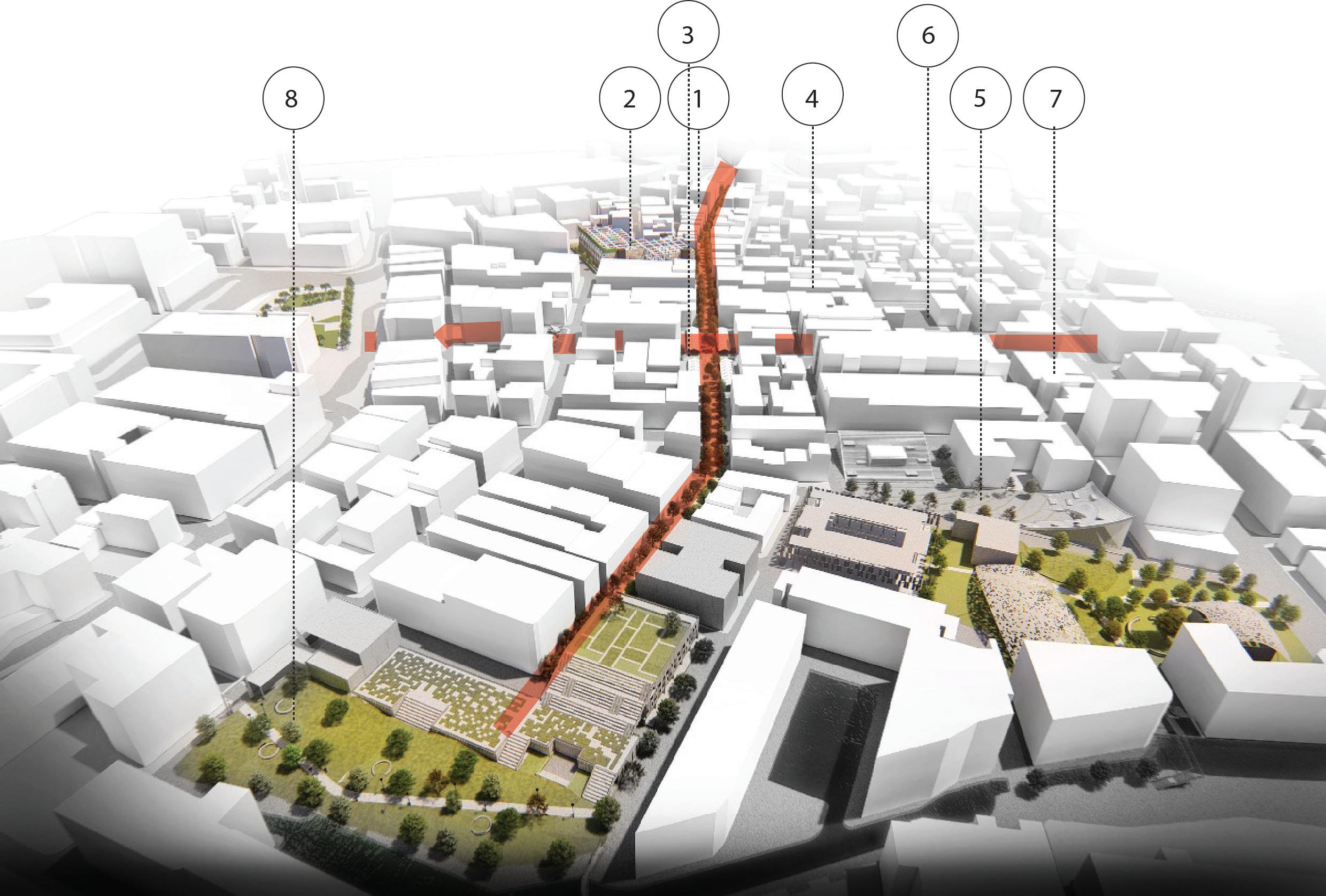
There’s a whole world hidden away behind Piccadilly, the gateway to Northern Quarter
The studio started with us students being paired and assigned to the streets of the NQ. We then carried out in depth townscape studies using Gorden Cullens book ”The Concise Townscape” as a reference.
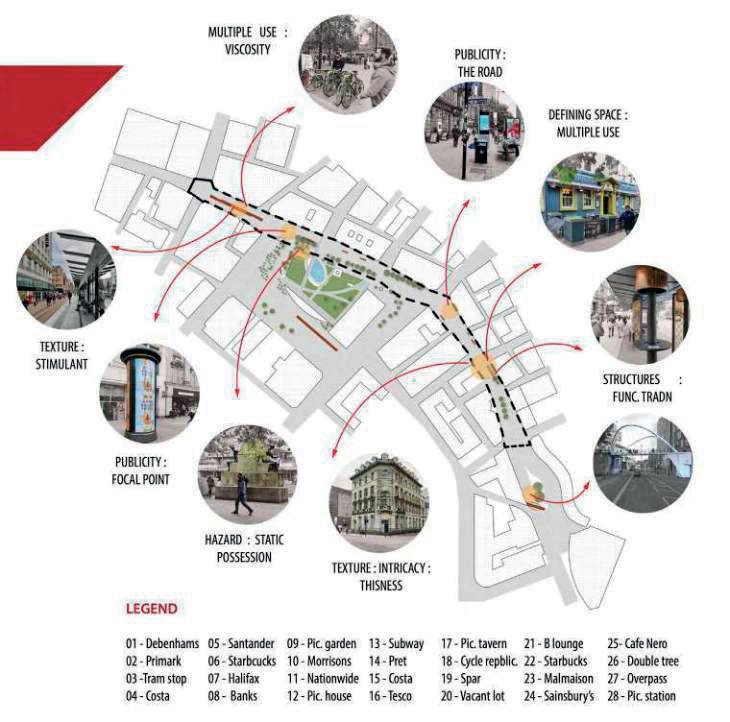
Photographs, on-site drawings and diagramatic studies utilizing vibrant colors & textures were developed to convey the life of the area. Sequential views were made to un- derstand street character and elevations.
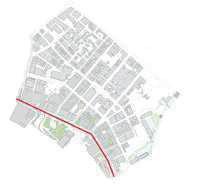
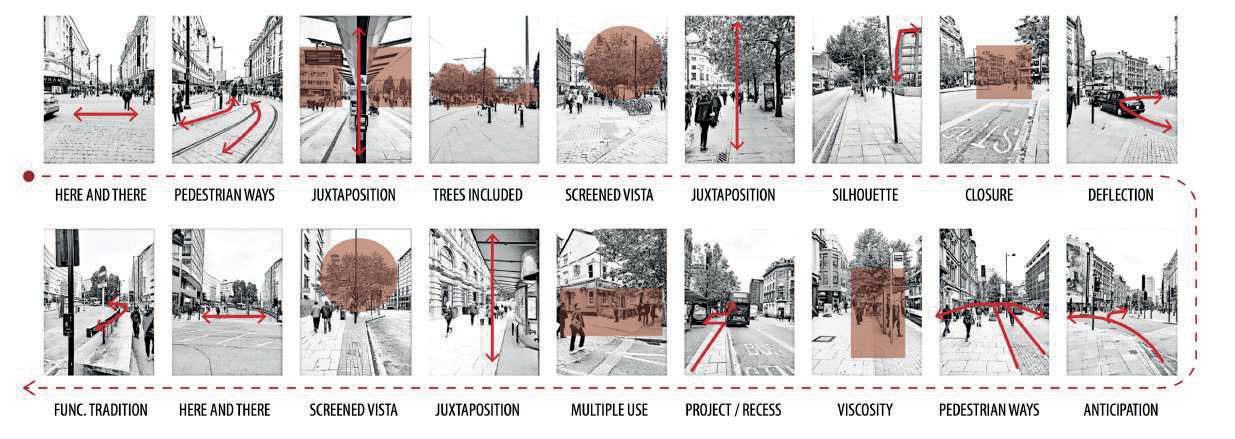
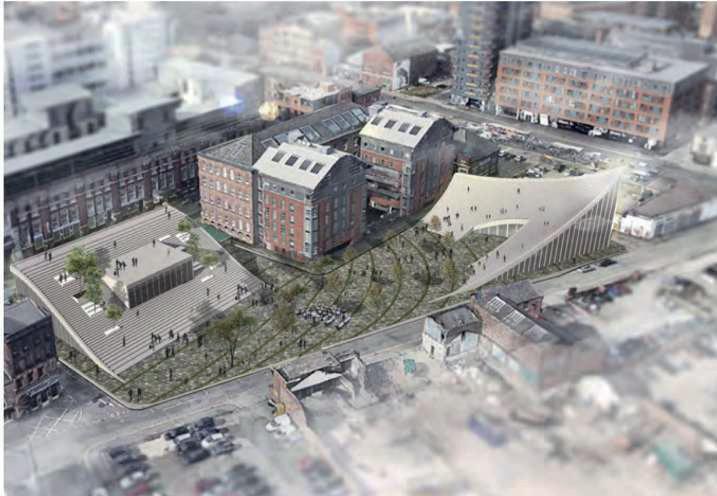
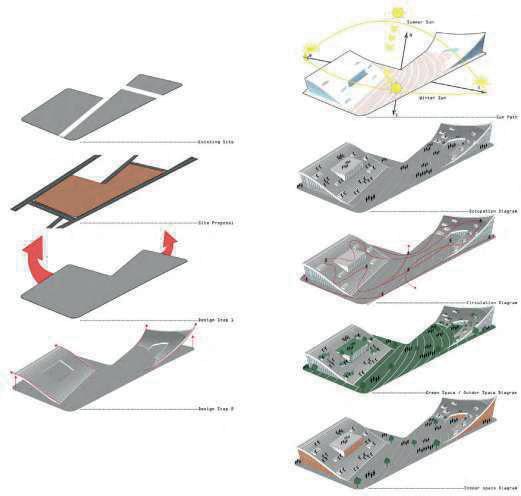
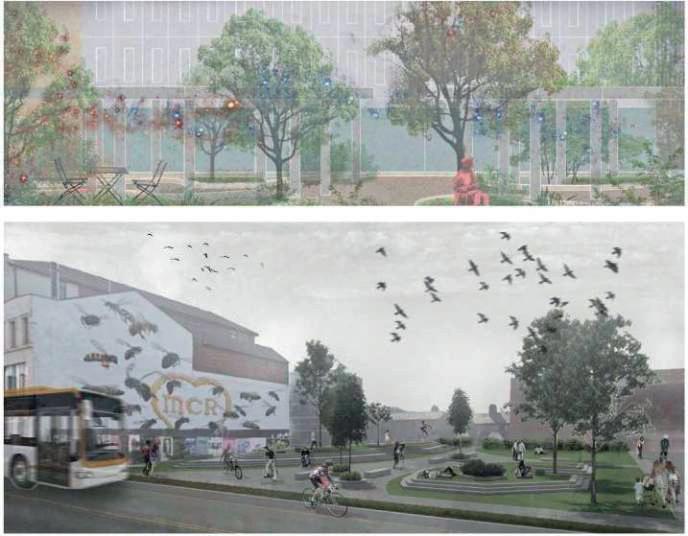
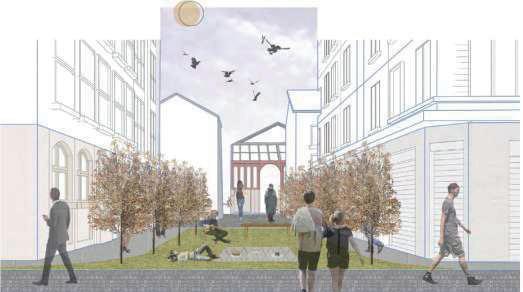
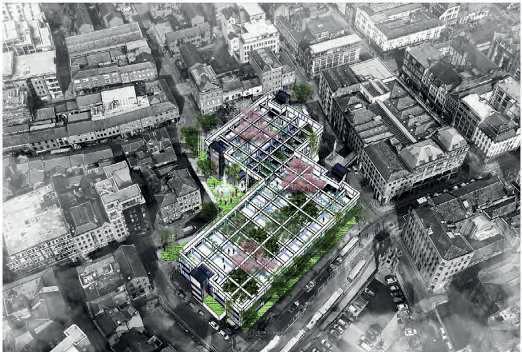
Port Street
Street
Tib
Roof Garden

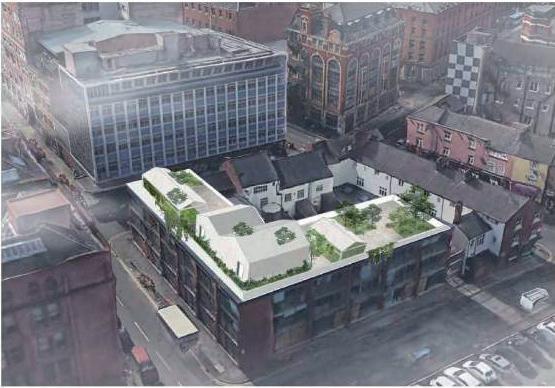

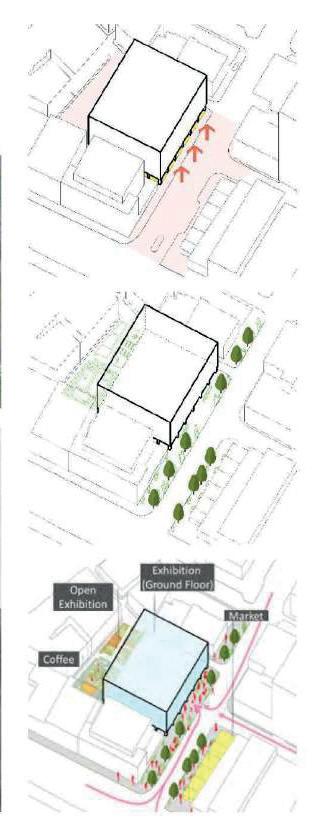
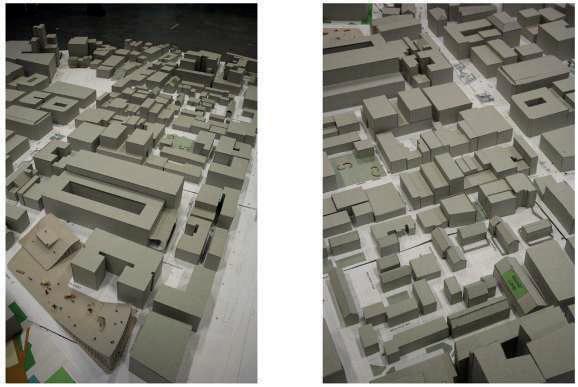
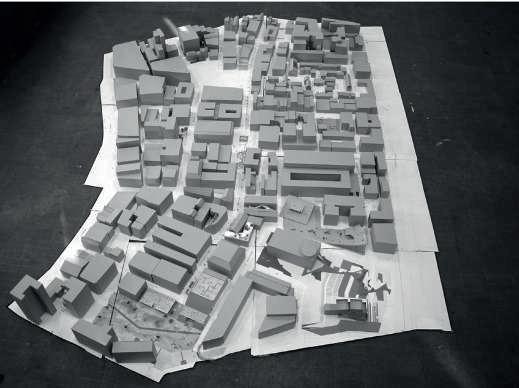
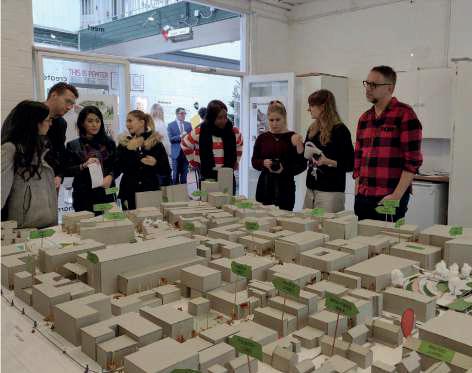
Seed of Hope (Bachelor Thesis)
PROJECT BRIEF
This thesis aims to study on architecture that can bring back the traditional principals in Nigeria, in terms of commu- nity but a way of building hope for the people likely to become homeless. Where the less privileged can build a better life for them and their families with pride and for the society to look at homeless people in a different way.
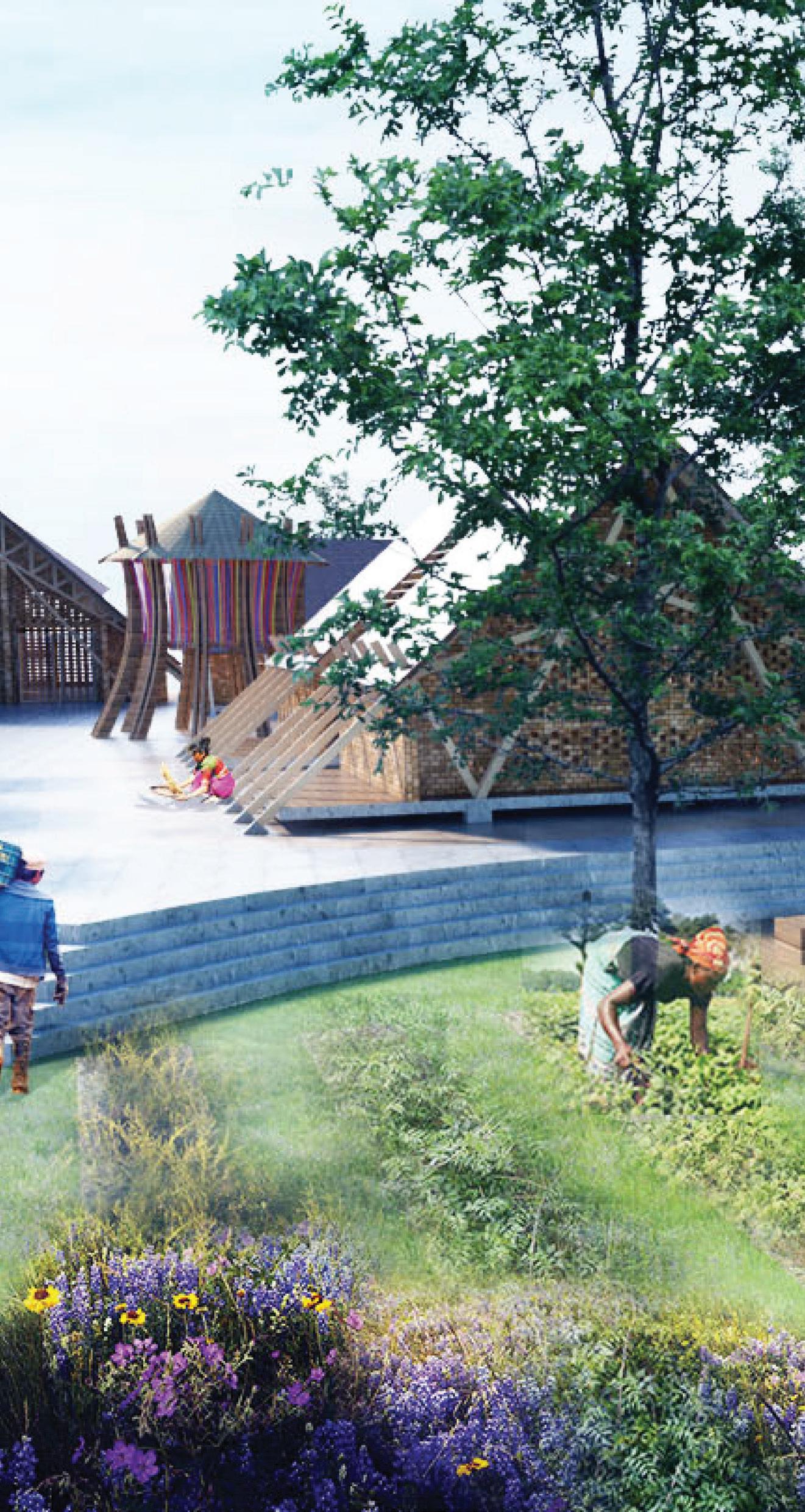
For the end result, I hope to create an educational and sustainable community focusing on families empowering them- selves as well as reintegrating them back to the society but also to transform how the society views he homeless population.
According to the user analysis the main relationship to be designed is the relationship between the con- text residential people and the center users. Through the use of exchange each users could interact with no difficulties. The residential people will be the consumers of the centers product while the users will be the producers.
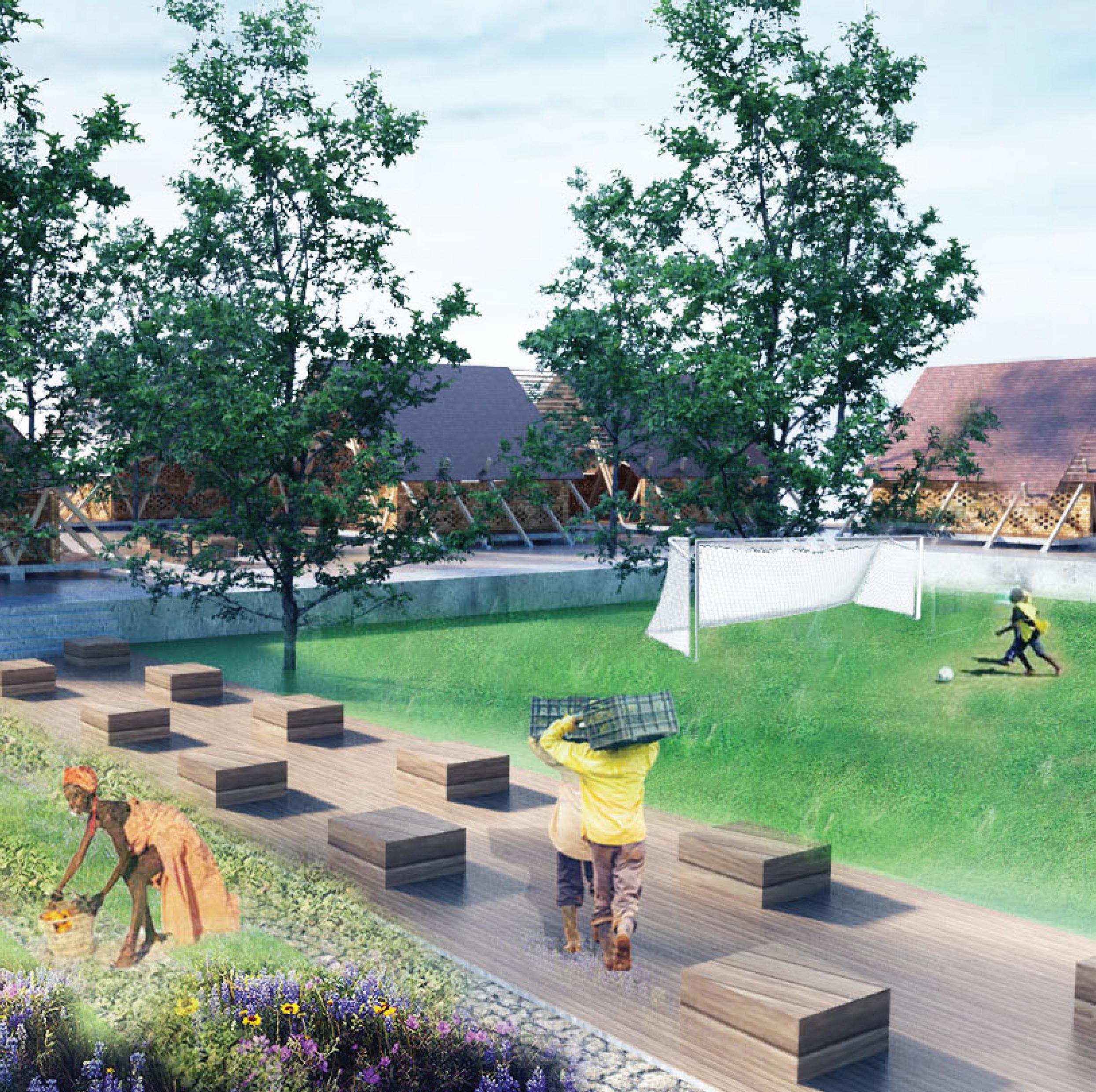
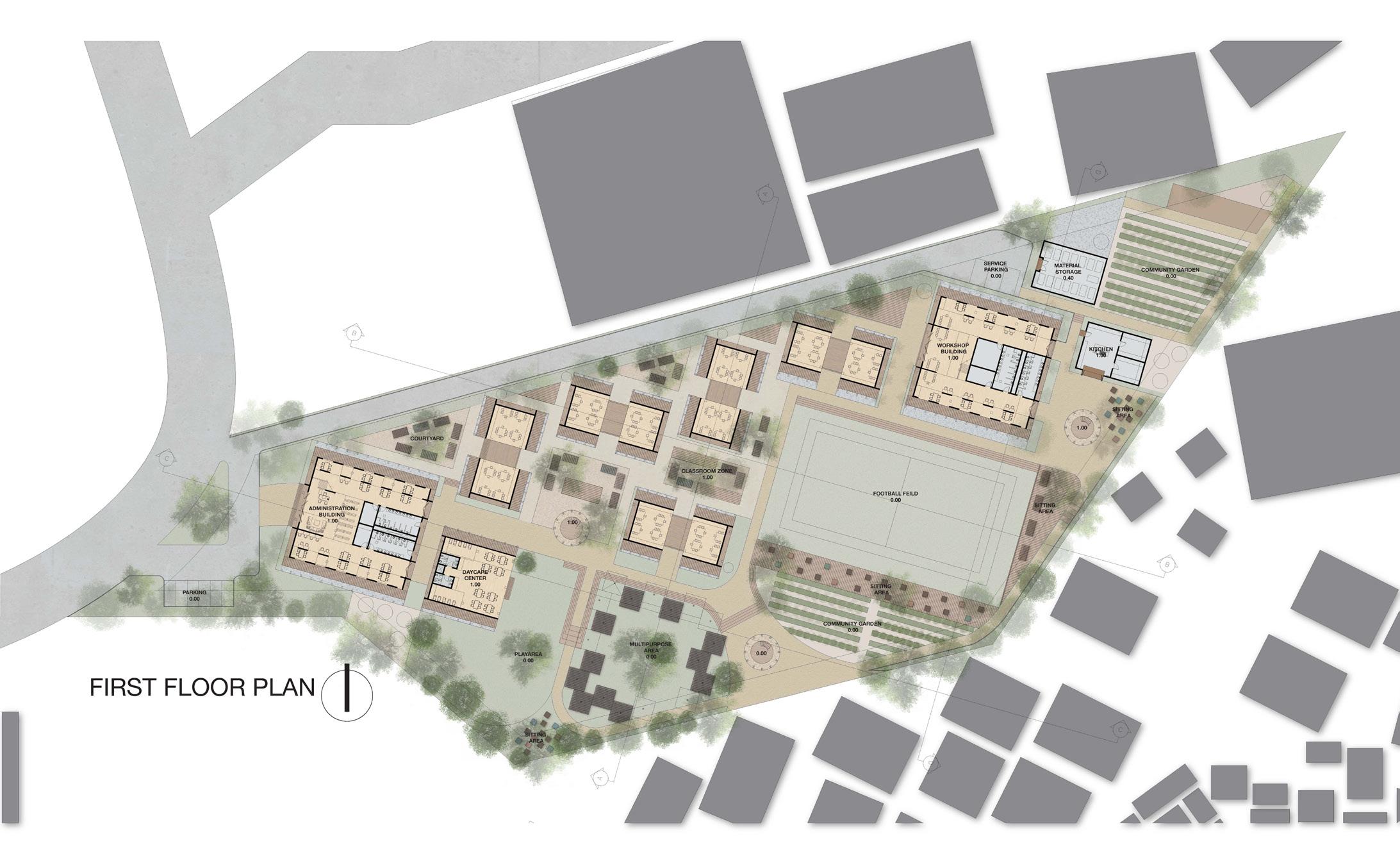
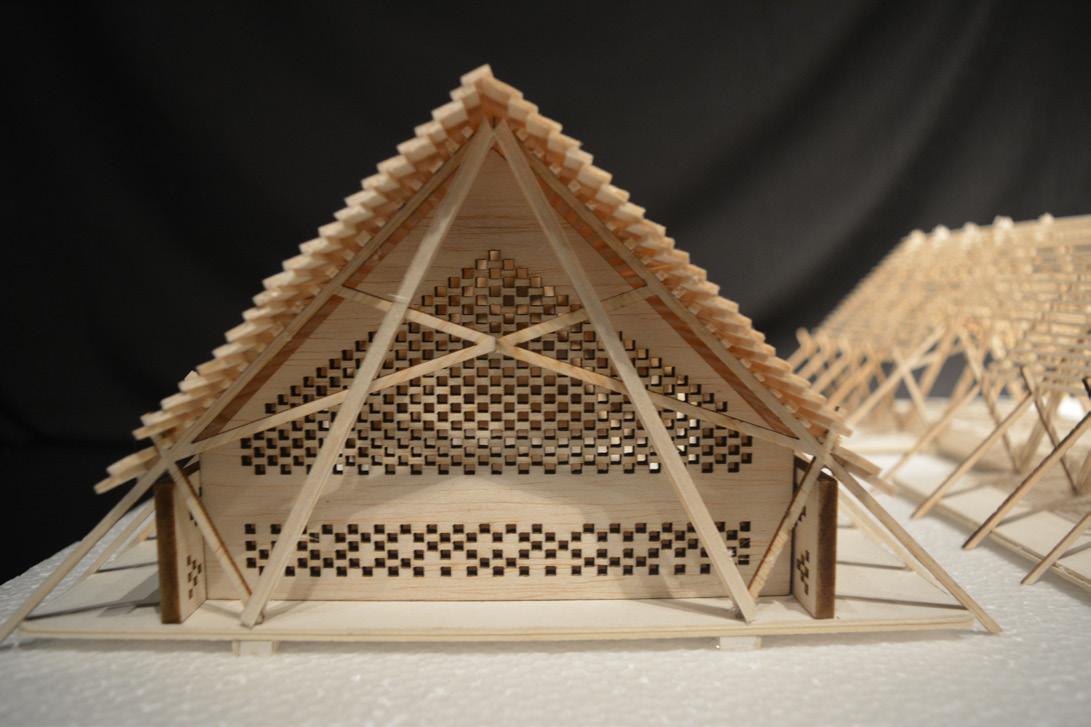
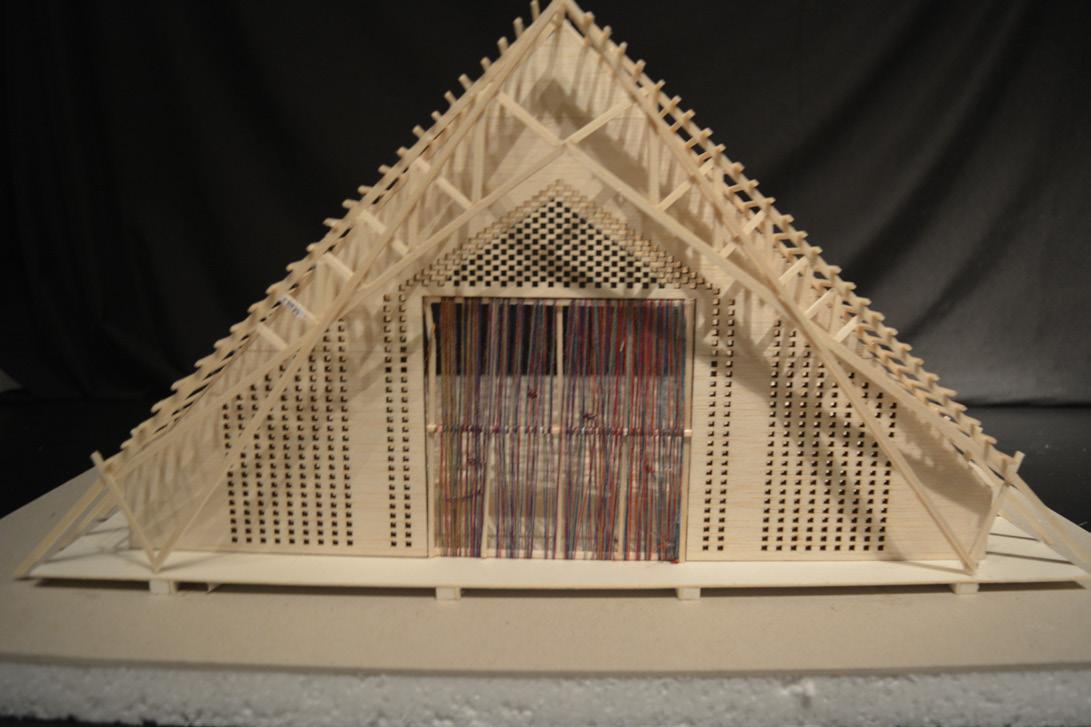
Recycled Trash
- Eco friendly, sustainable, new direction material

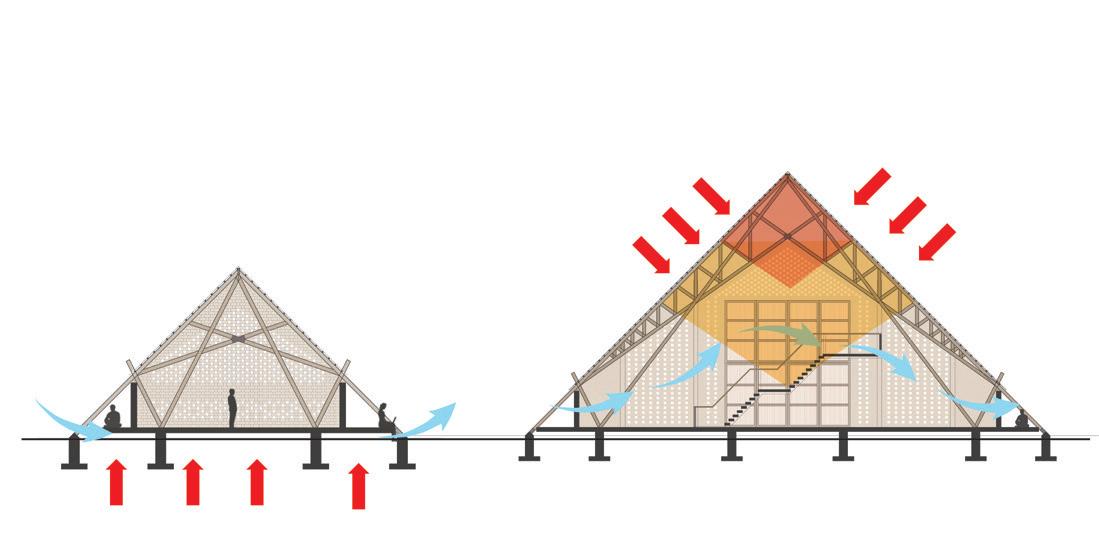
- Universal and regional advantage (cleans the street of Nigeria and helps reduce global warming)
- The homeless spend more time around trashed area. (Educational way to teach them they can turn trash to gold)
Recycled material was further experimented in this thesis because it doesn’t only help the regional it also gradually start to help the whole world. Also it helps educationally to the users to show them how waste can actually product fortune
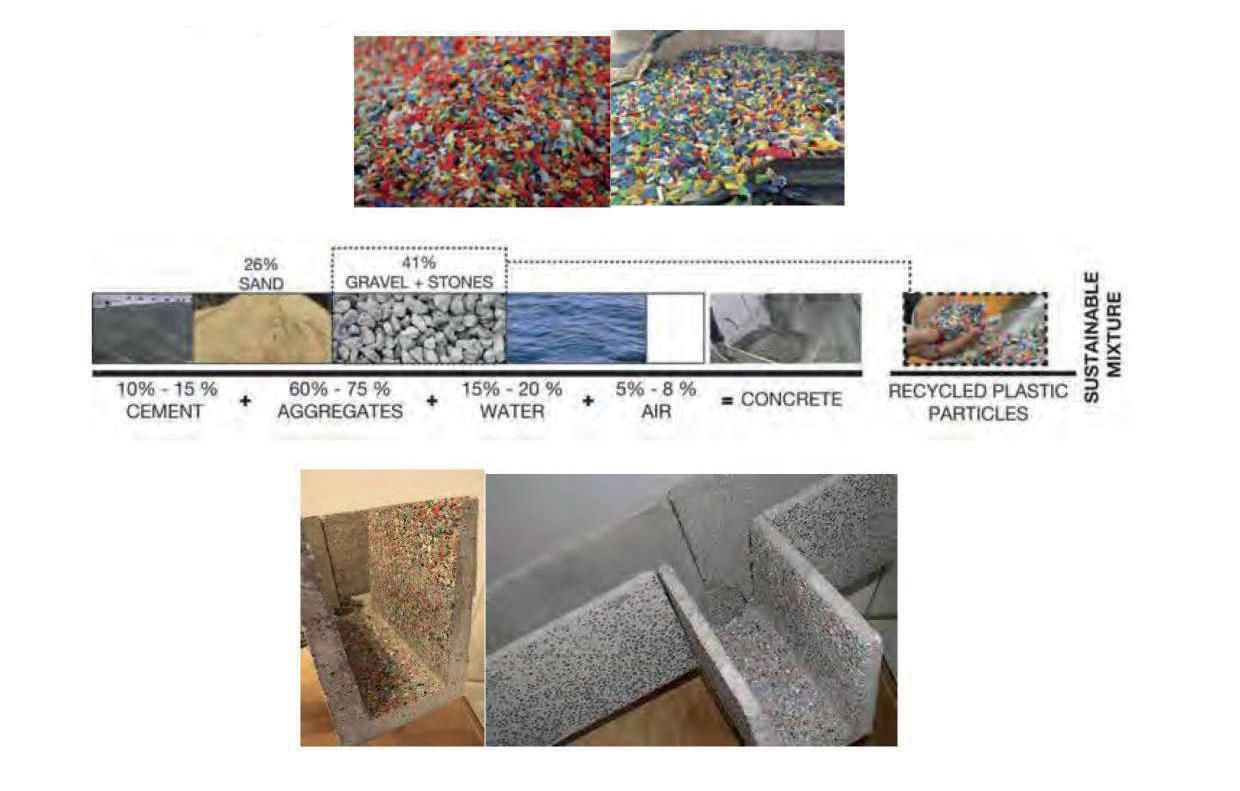
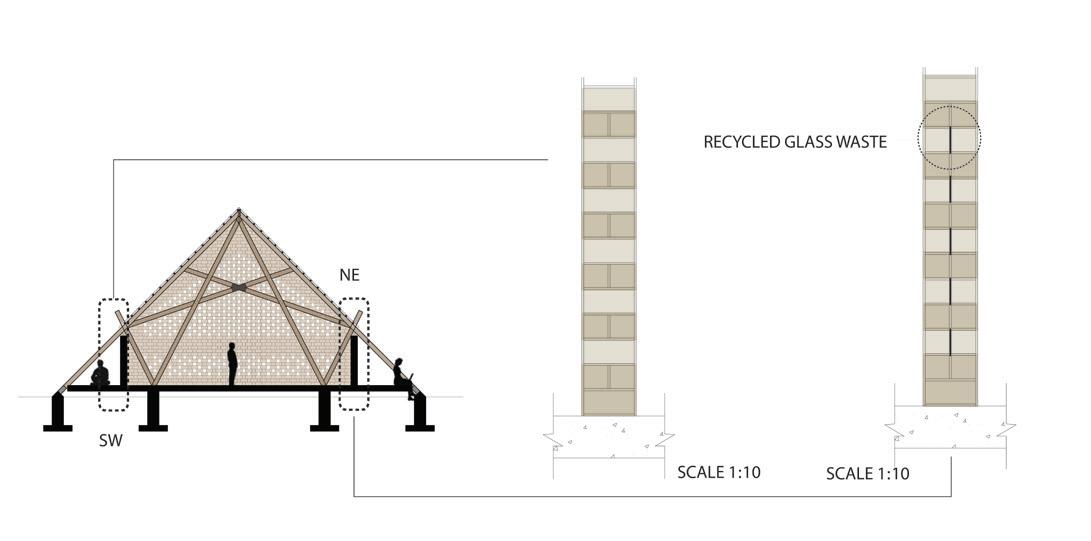
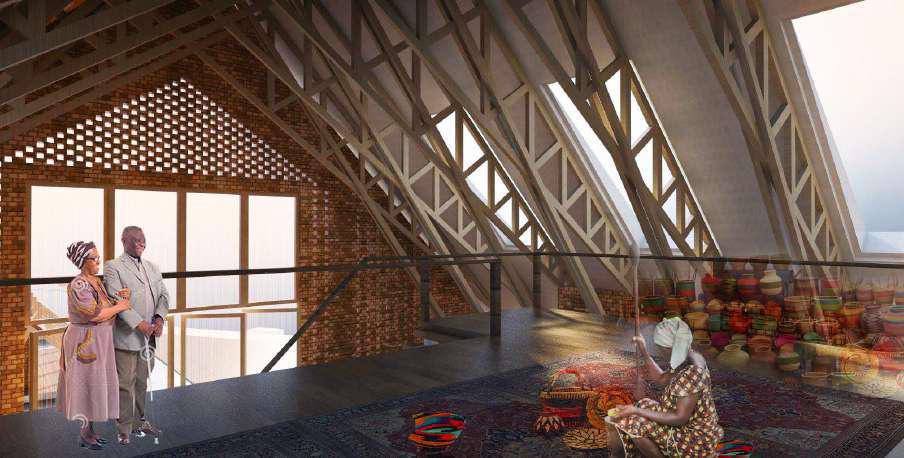
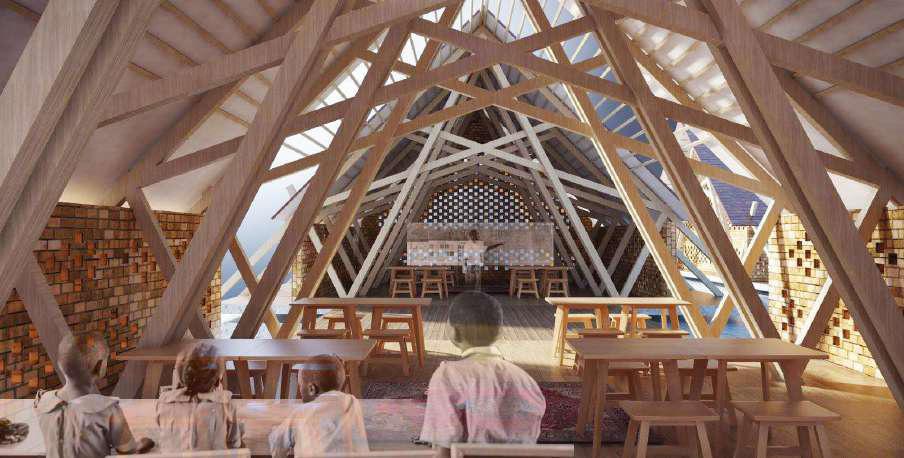
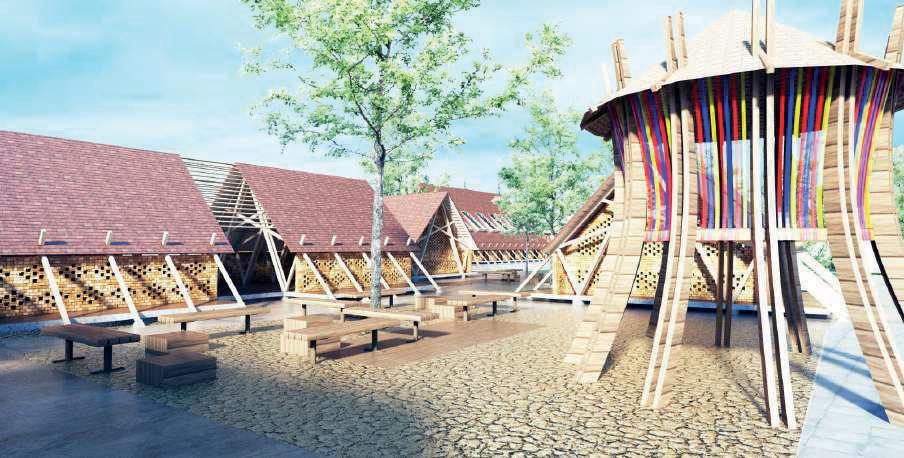
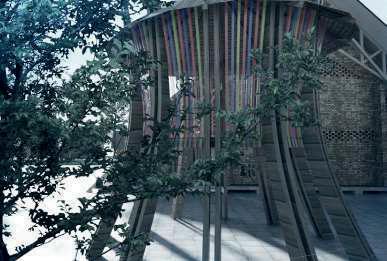
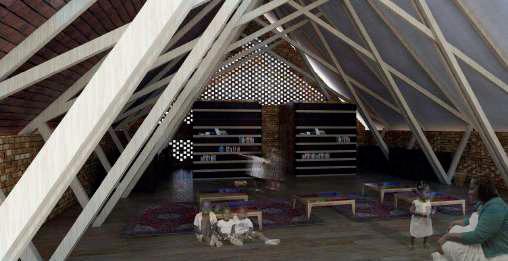
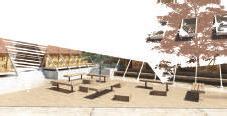
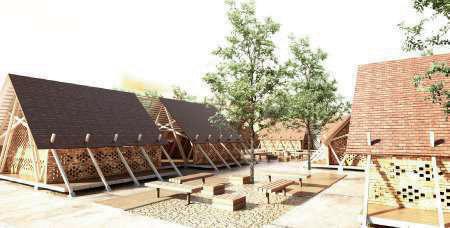
Aso Estate
(Professional - Architecture)
PROJECT BRIEF
Apartment 19 is a project located in Abuja, FCT. The project was an empty plot in Life camp the client wanted to develop into an Apartment block with 19 units of 2 bedroom.
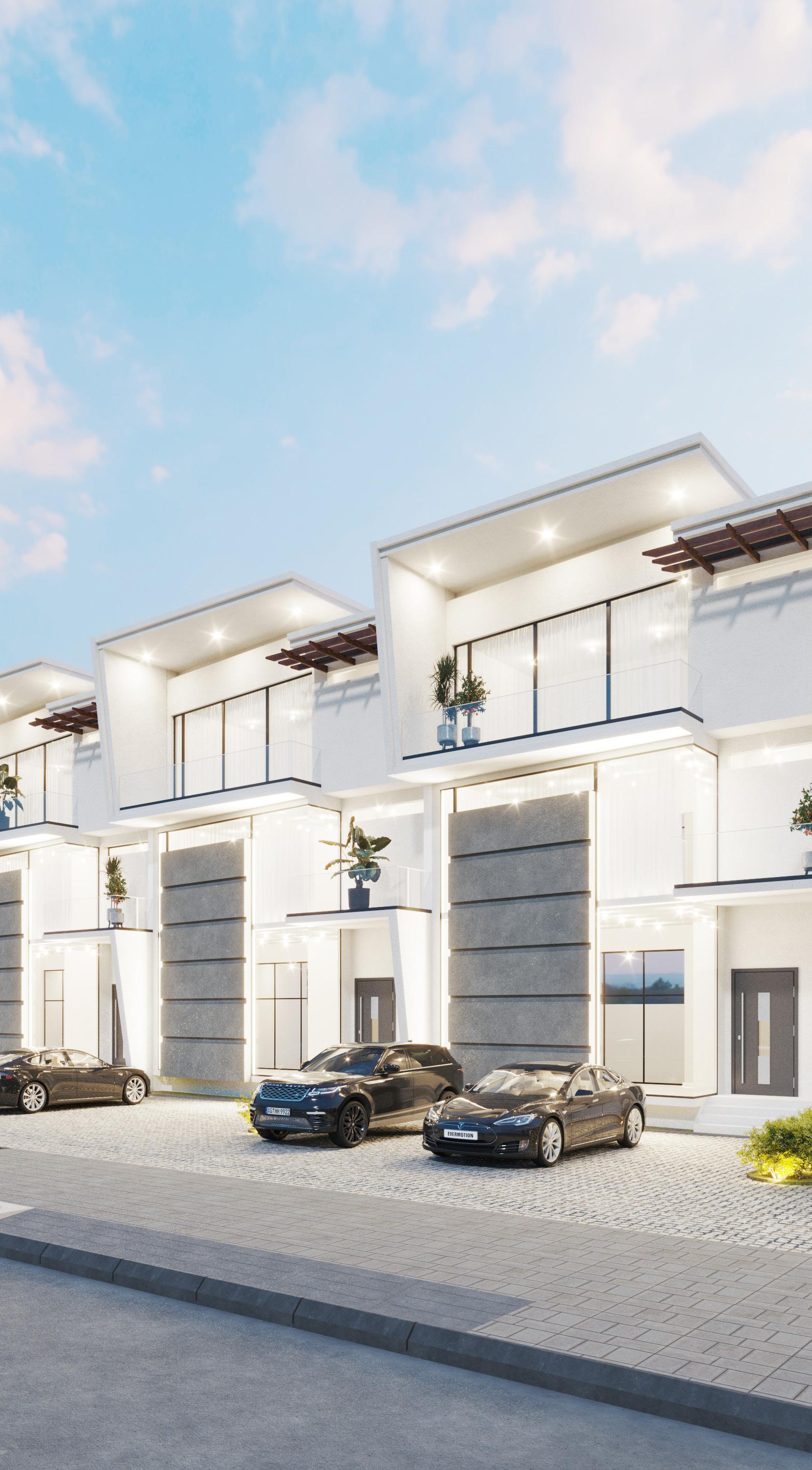
The client is a business man so he did not care to much on the functionality of the building as long as it gives him the number of units he requested. My job was to give him his one criterion but at the same time make each unit and space functional and follow the proper building cade and regulations.
Being a 19 unit I had to make sure each unit had enough parking space, which was challenging so I used 50% of the buildable area for parking and had the units on the suspended floors.
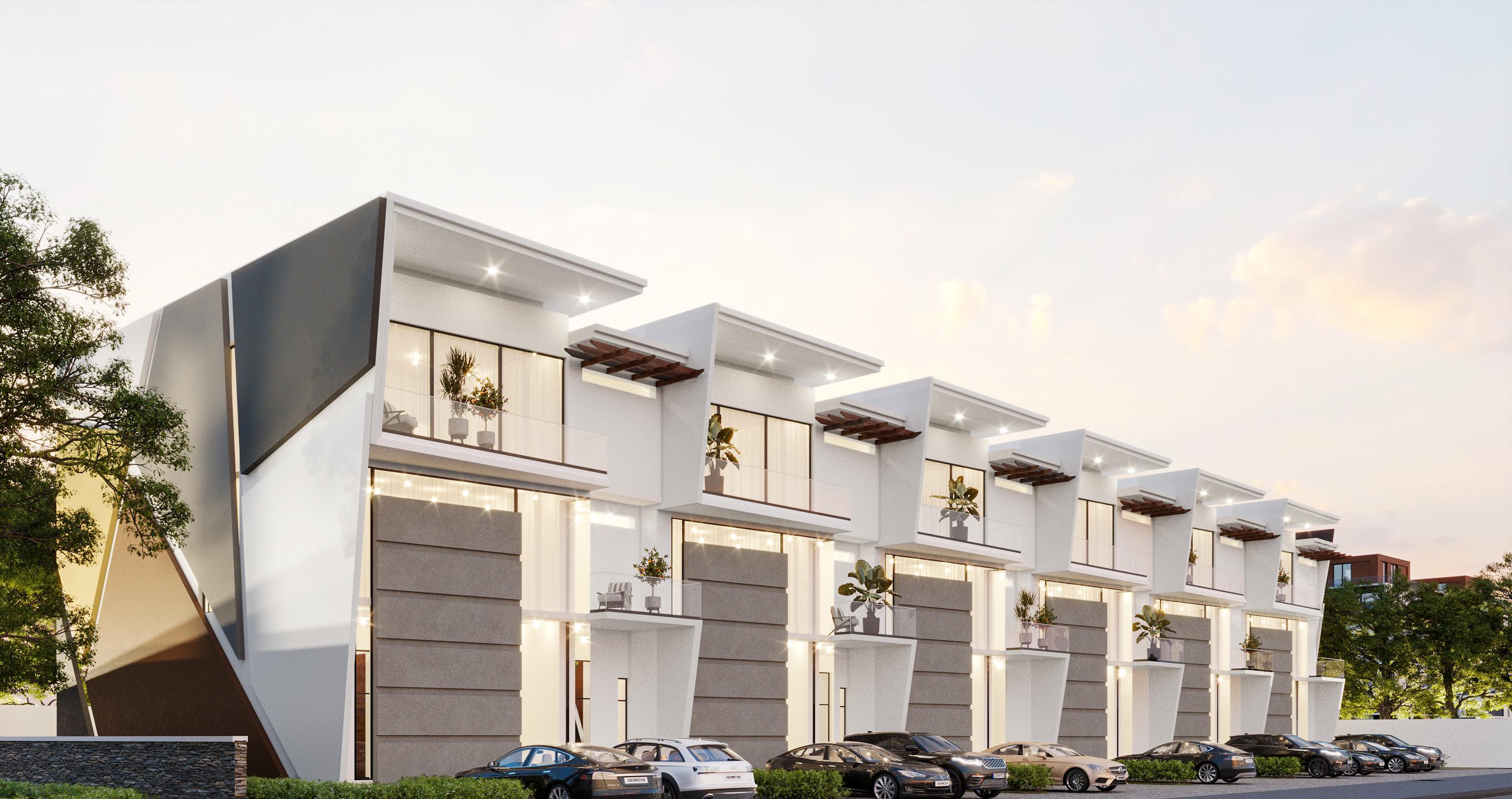
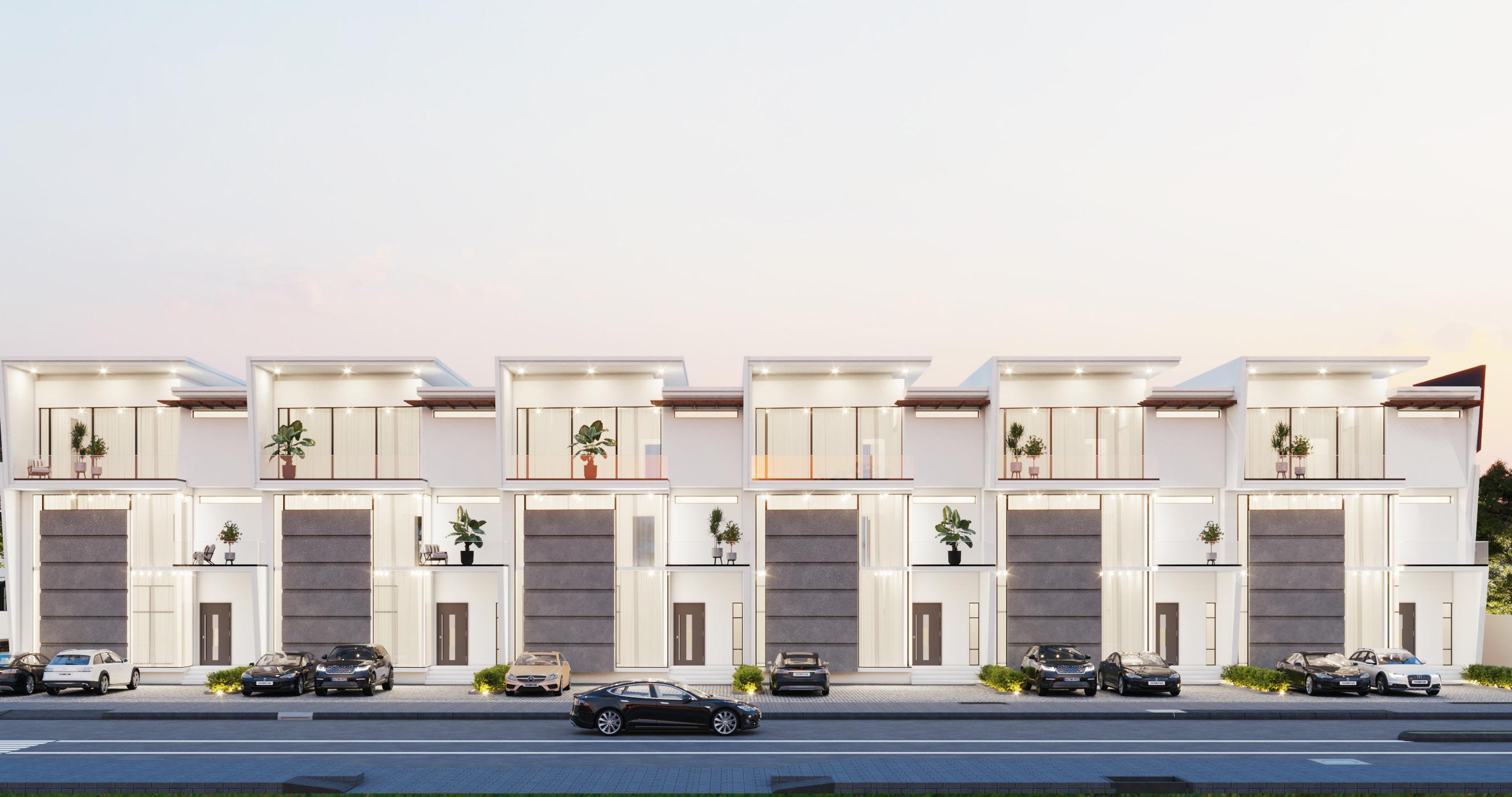
Apartment 19 (Professional
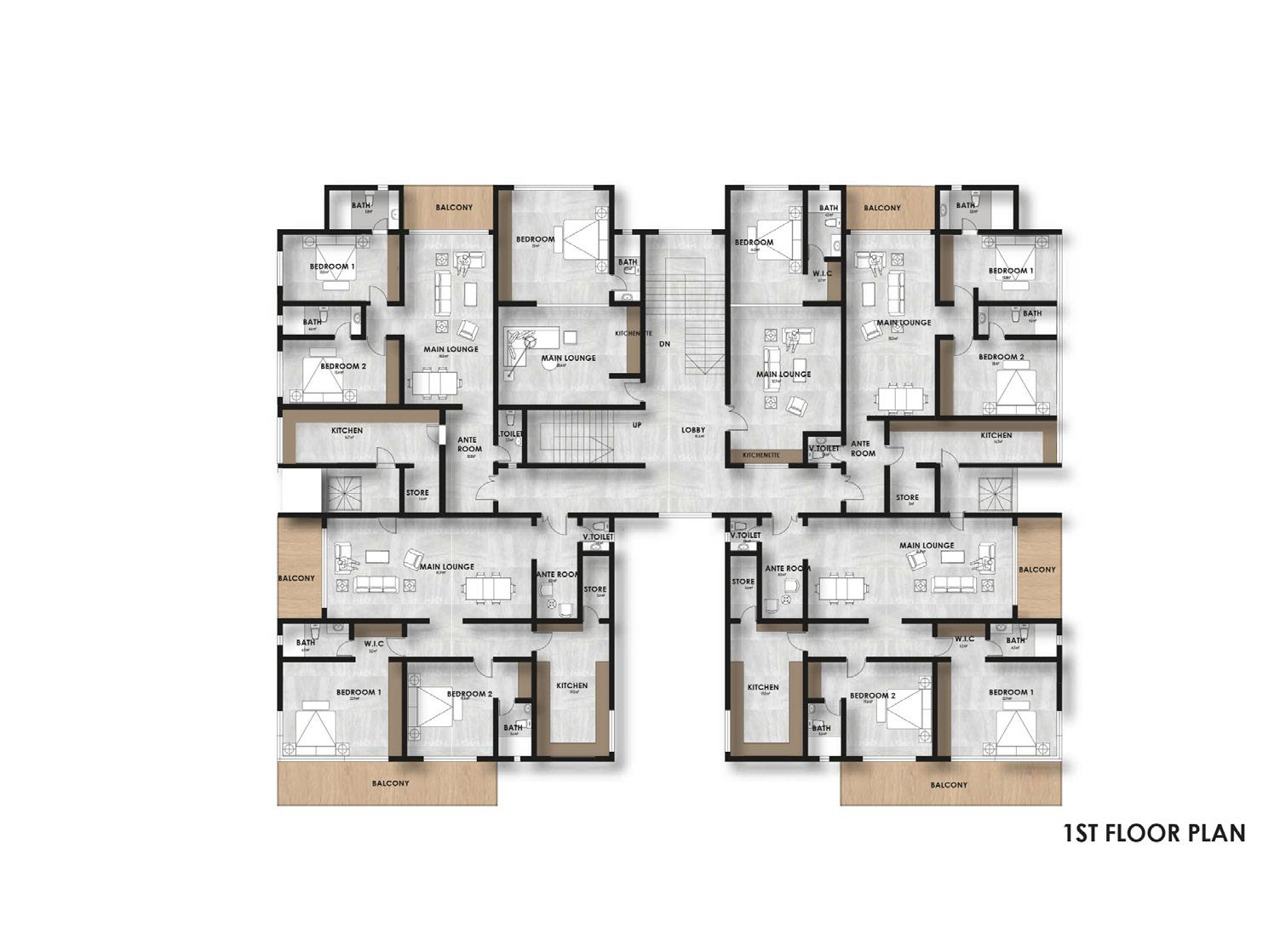
- Architecture)
PROJECT BRIEF
Apartment 19 is a project located in Abuja, FCT. The project was an empty plot in Life camp the client wanted to develop into an Apartment block with 19 units of 2 bedroom.
The client is a business man so he did not care to much on the functionality of the building as long as it gives him the number of units he requested. My job was to give him his one criterion but at the same time make each unit and space functional and follow the proper building cade and regulations.
Being a 19 unit I had to make sure each unit had enough parking space, which was challenging so I used 50% of the buildable area for parking and had the units on the suspended floors.
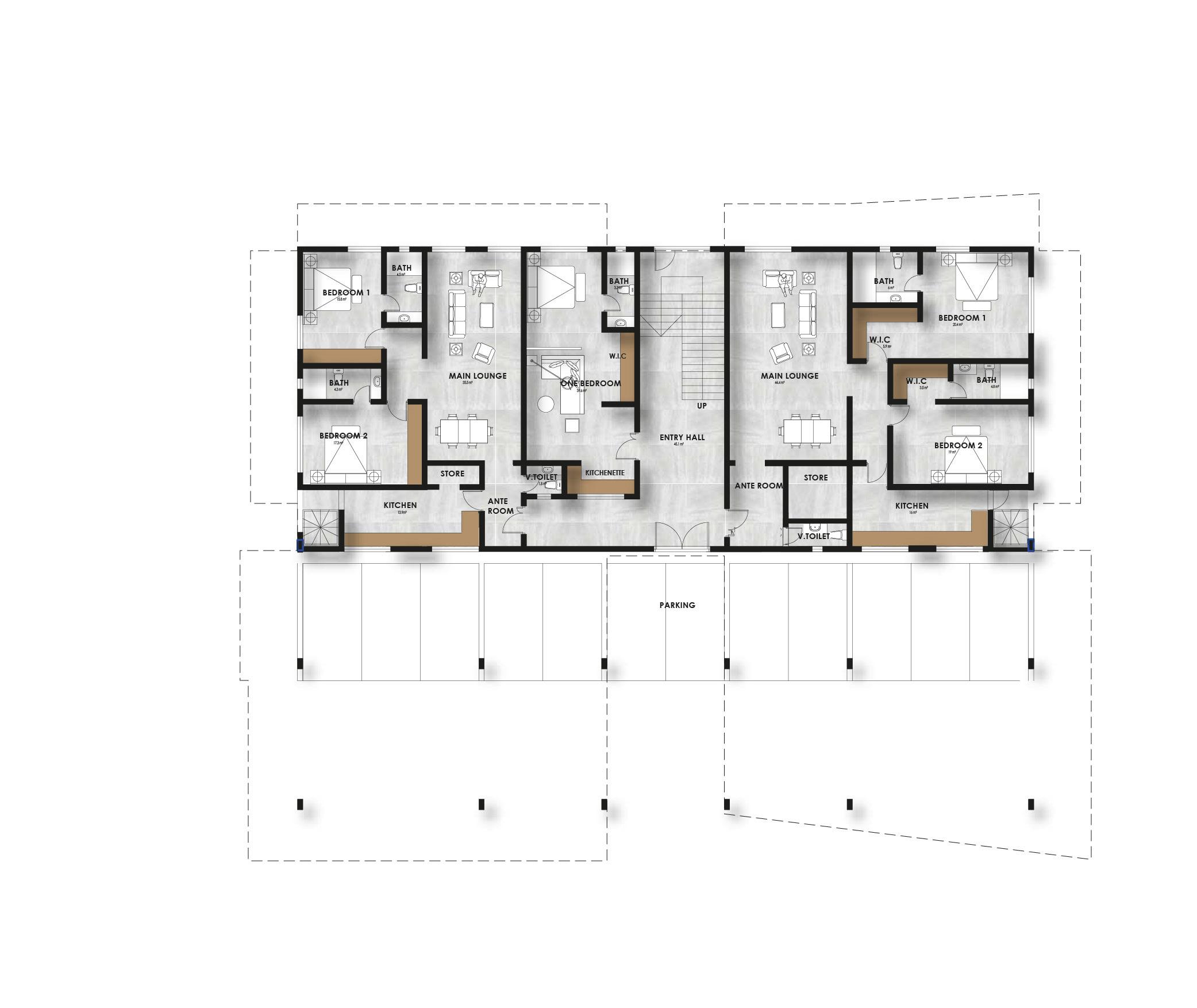

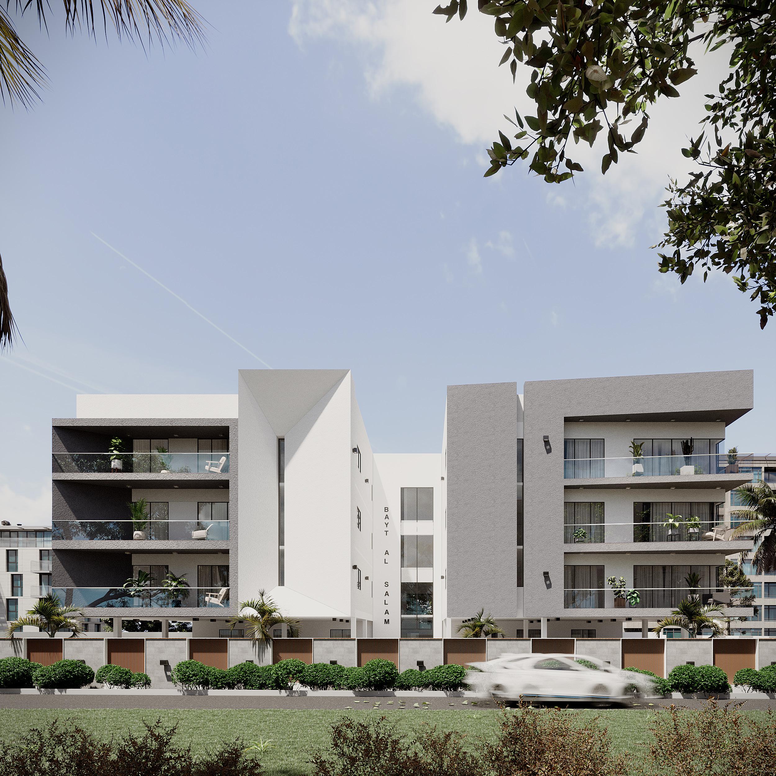
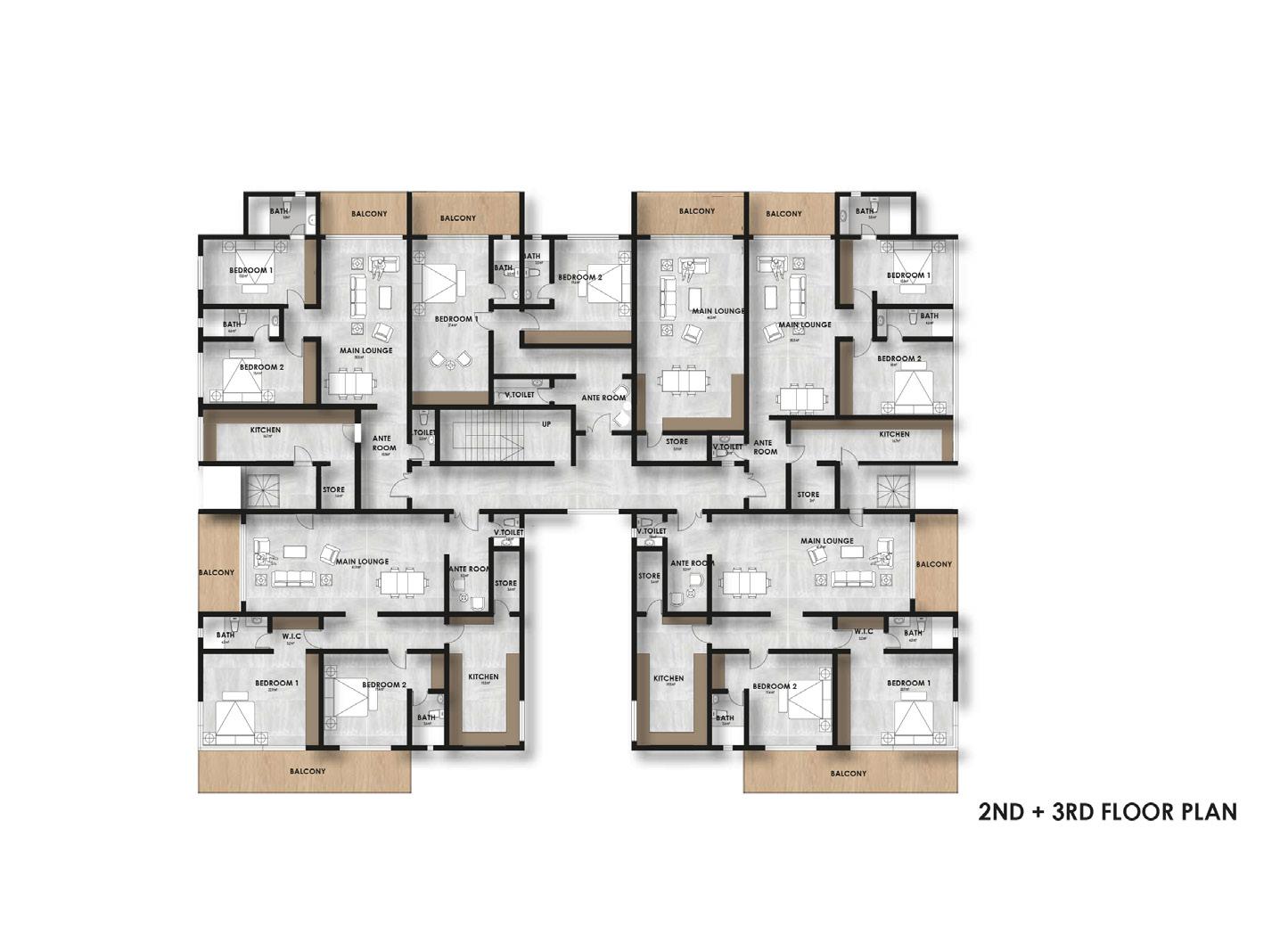
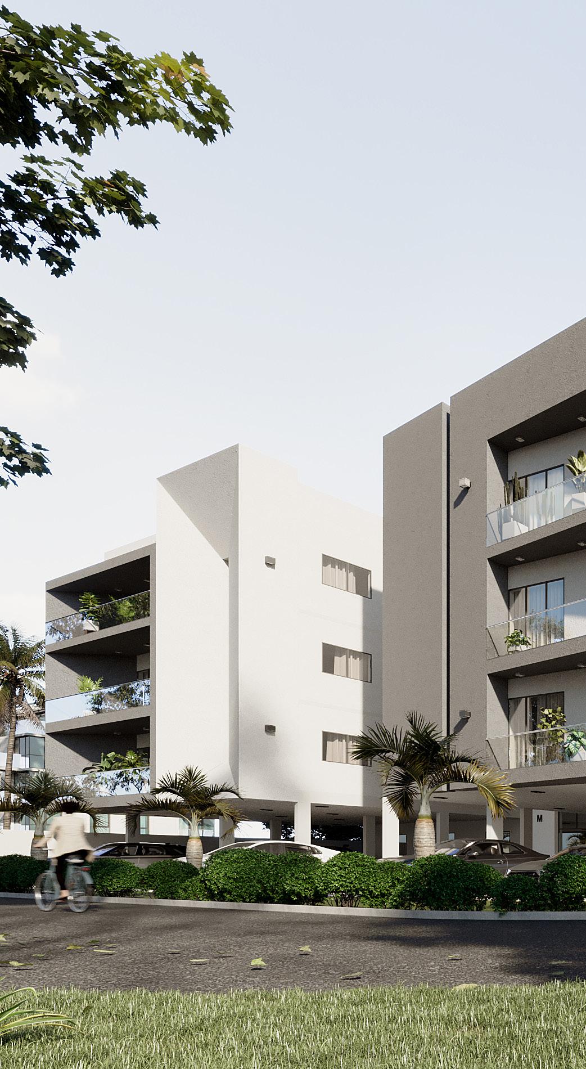
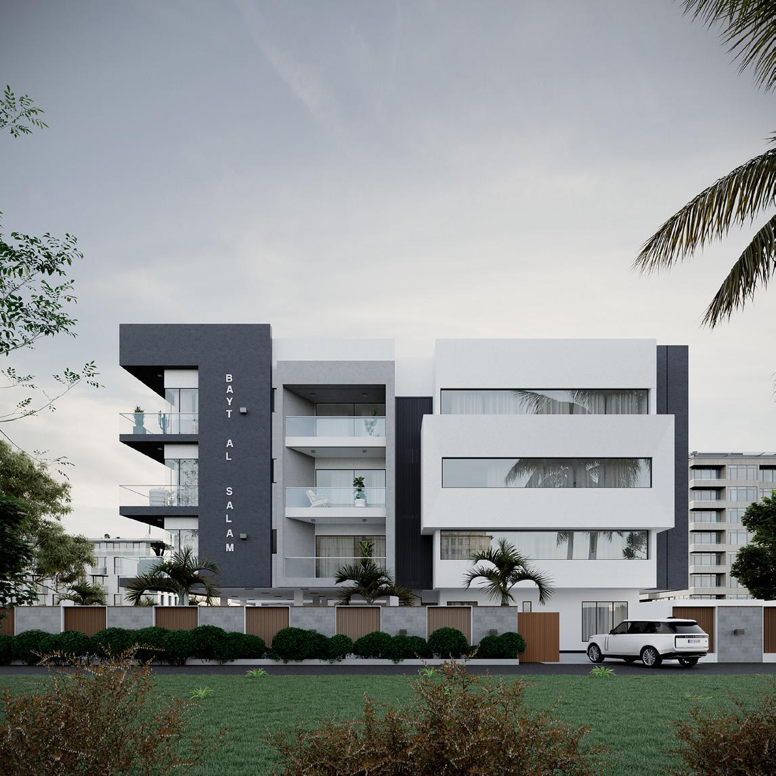
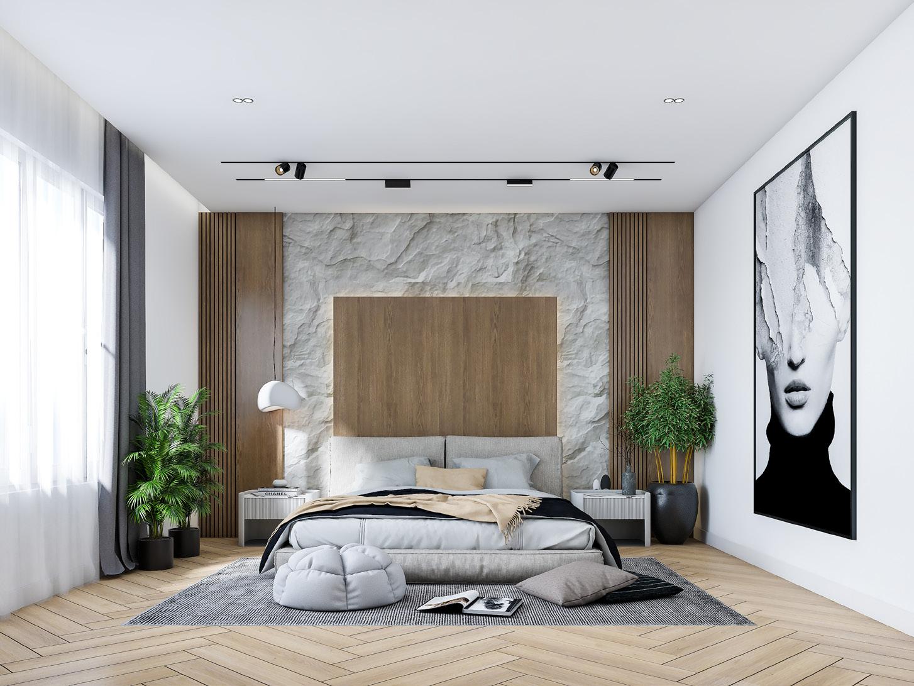
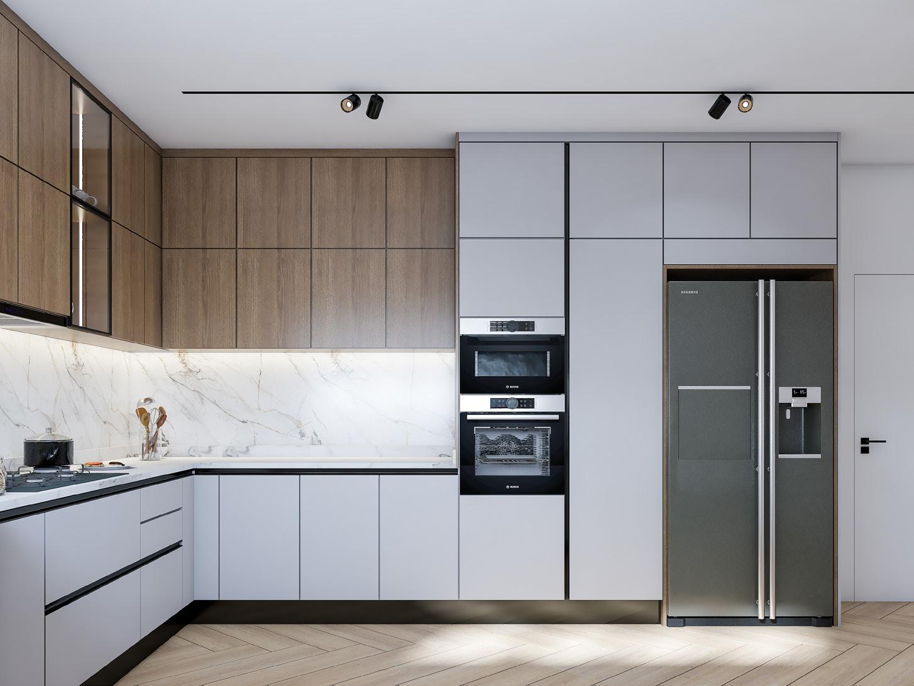
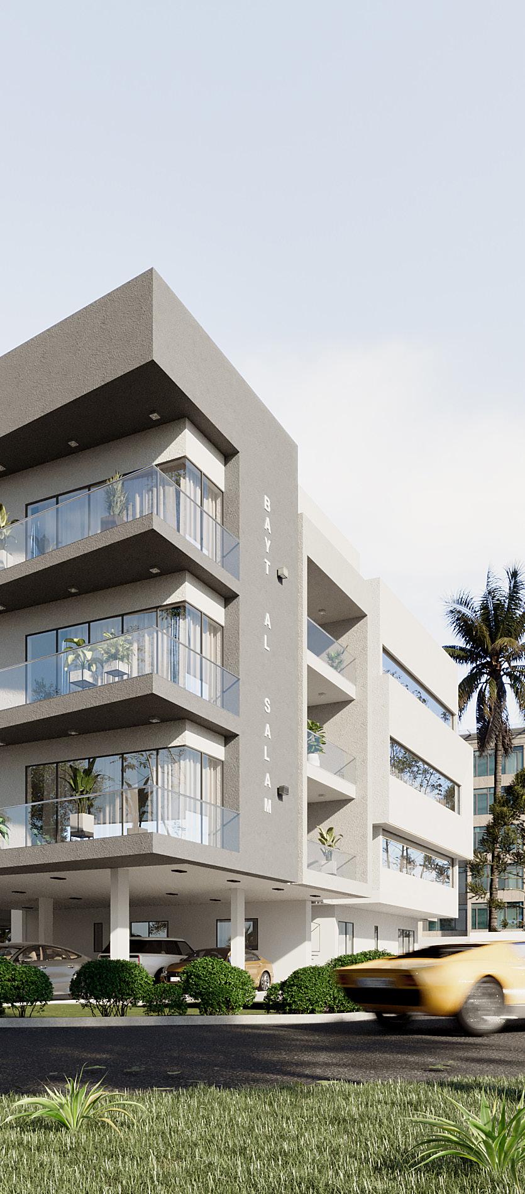
Hotel 3 (Professional - Architecture)
PROJECT BRIEF
Hotel 3 is a remodelling project. The client had a plot of land in the city centre, that was initially a 5-bedroom residential development with a BQ and wanted it to be completely renovated to accommodate a 10 plus room hotel.
This particular project was quite challenging, firstly because there were already 2 existing buildings surfaces. And a complete renovation would have been easier but the client wanted to maintain the existing structure of the house, white the BQ could be completely demolished. Firstly, I and a Structural Engineer mapped out the existing structure and I took the planning from there. This particular stage can be very challenging but after that it was quite straight forward with the planning.
The hotel focuses on 3 different classes of rooms (Standard, Executive and Suite Rooms) with a common homey, comfort vibe in mind. Now the façade had to be something that stood out, because of the context of the hotel.
The Site is located within a narrow road, which did not carry much traffic because it was a major road, so design approach for the façade needed to be catchy and inviting. So that was my approach to the façade design.

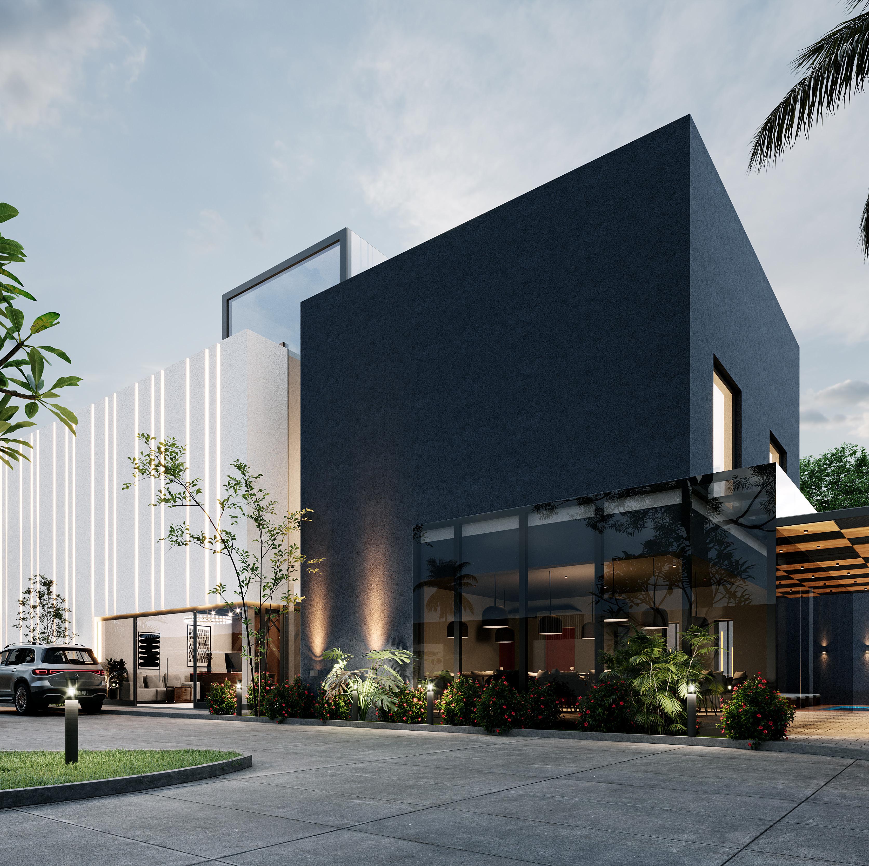
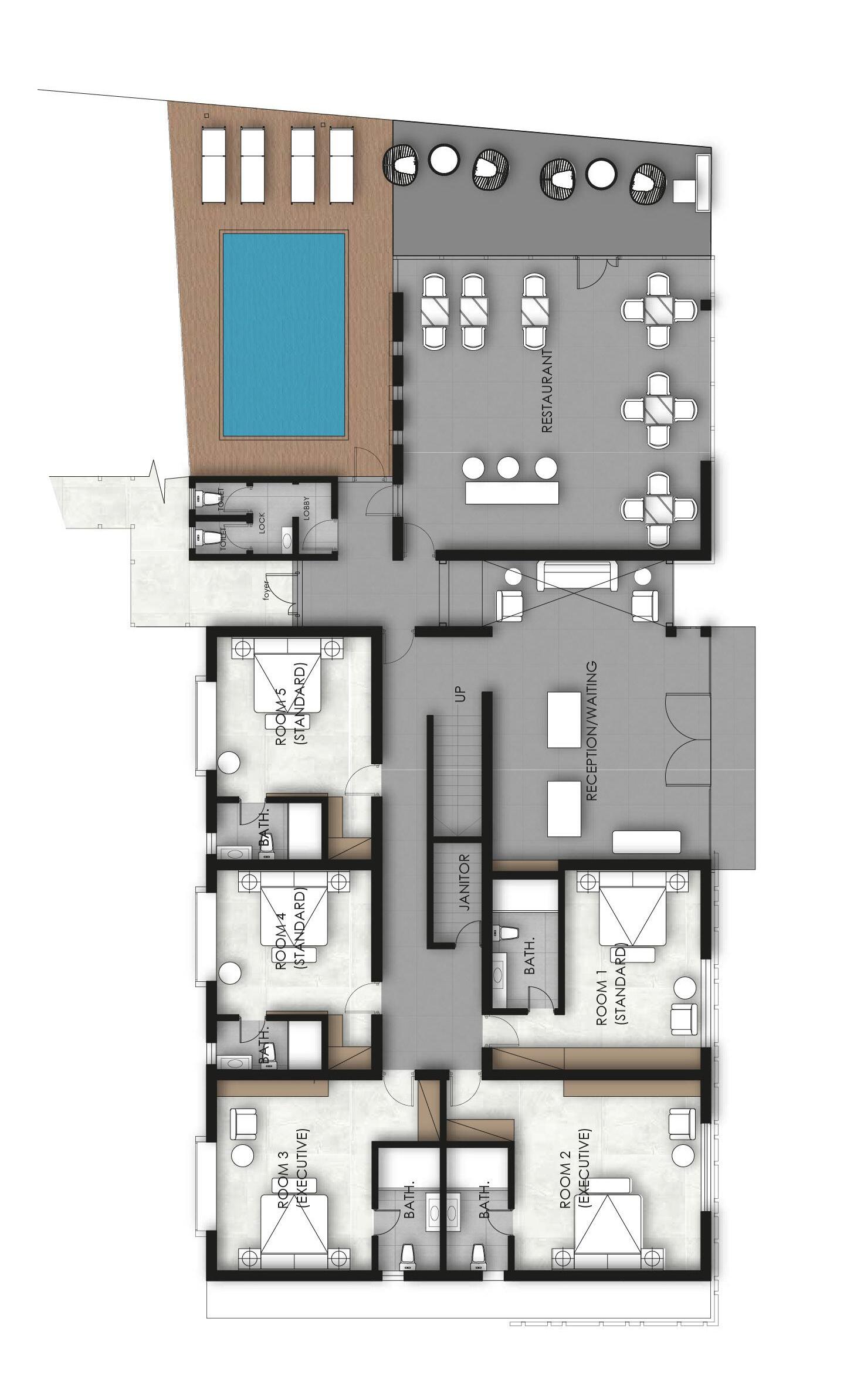
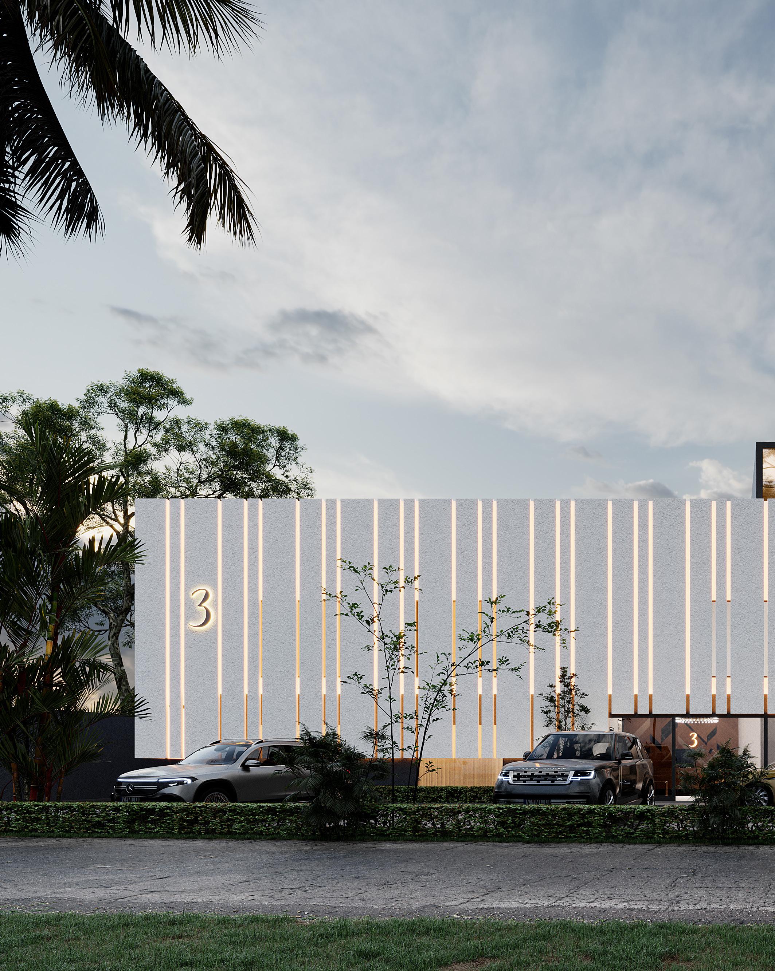
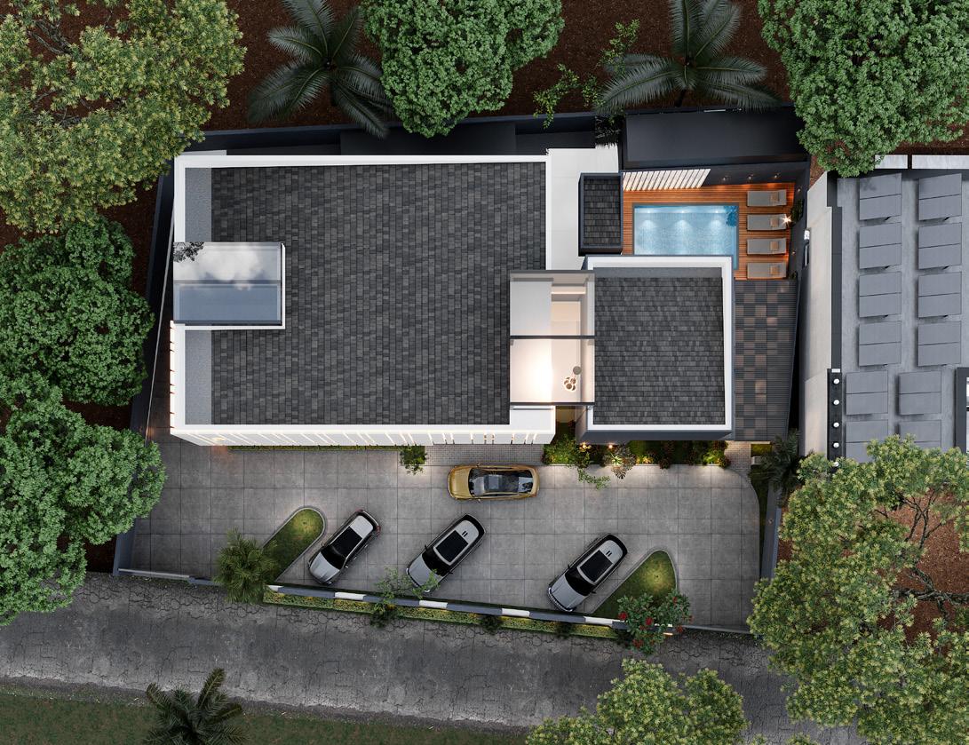
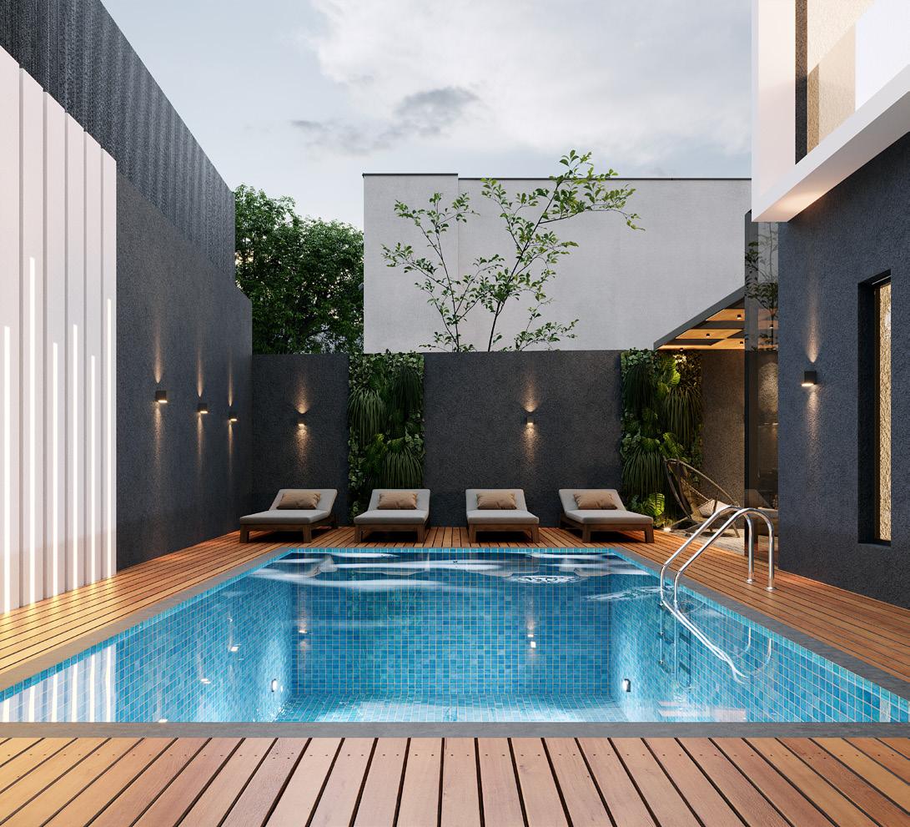
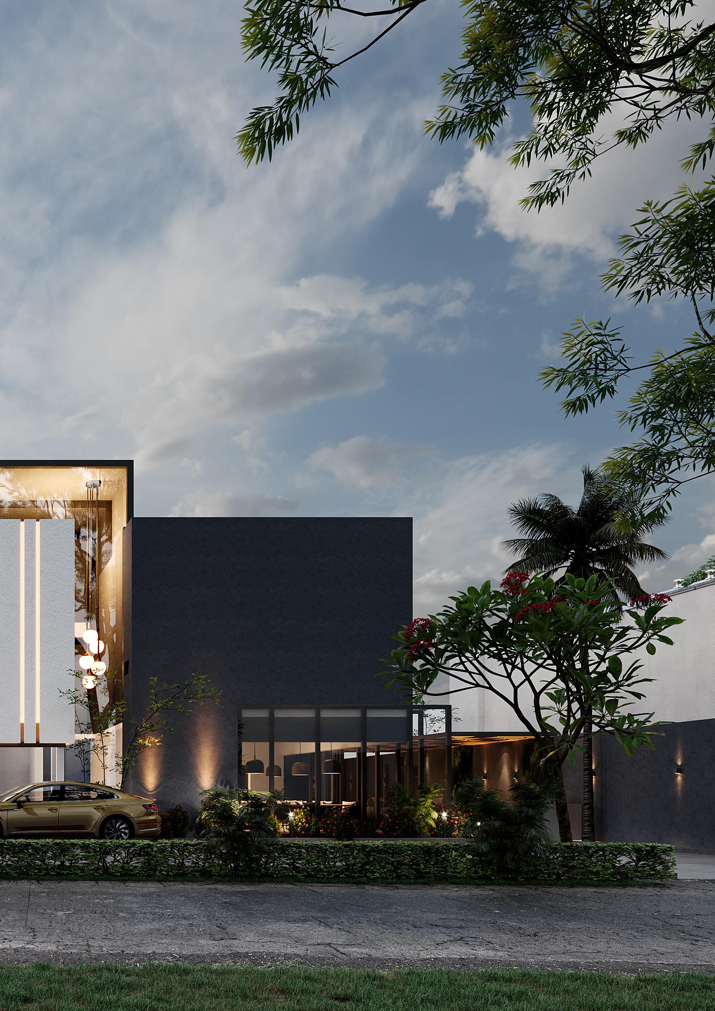
PJ Vintage (Professional
- Interior)
PROJECT BRIEF
PJ vintage is a remodelling project. The client wanted her space to reflect her food. She was already selling out food in her current location for huge sums and she wanted her space do the same.
First stage of design started with an earthy tone because she wanted her restaurant to reflect her personality ‘down to earth’, clean, minimalistic, natural, with a pop of colour, because those are all the things she puts into her food.
Her current space had a lot of wall paper, but they were dulling and toned down making the space look dark and dirty, so I decided to added pop of colour using wallpapers and in the fabric of the chairs.
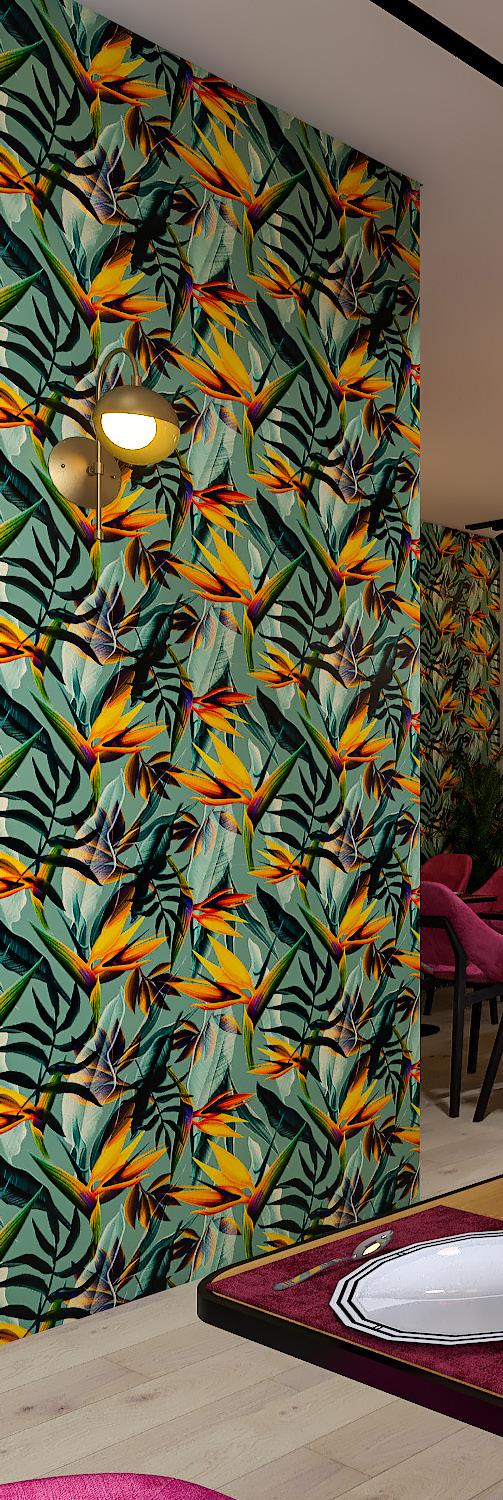
Second stage of design was space planning. She wanted to rearrange her space to fit in more people, a mini art gallery (art lover) and a group eating arrangement to accompany a family of 6. So, it was my job to remodel her space to fit her requirements. I took down some walls and opened the space up a little better.
Finally, there were some elements in the design I wanted to keep, I magnified some of the arch windows in the restaurants as backdrops or curved surfaces.
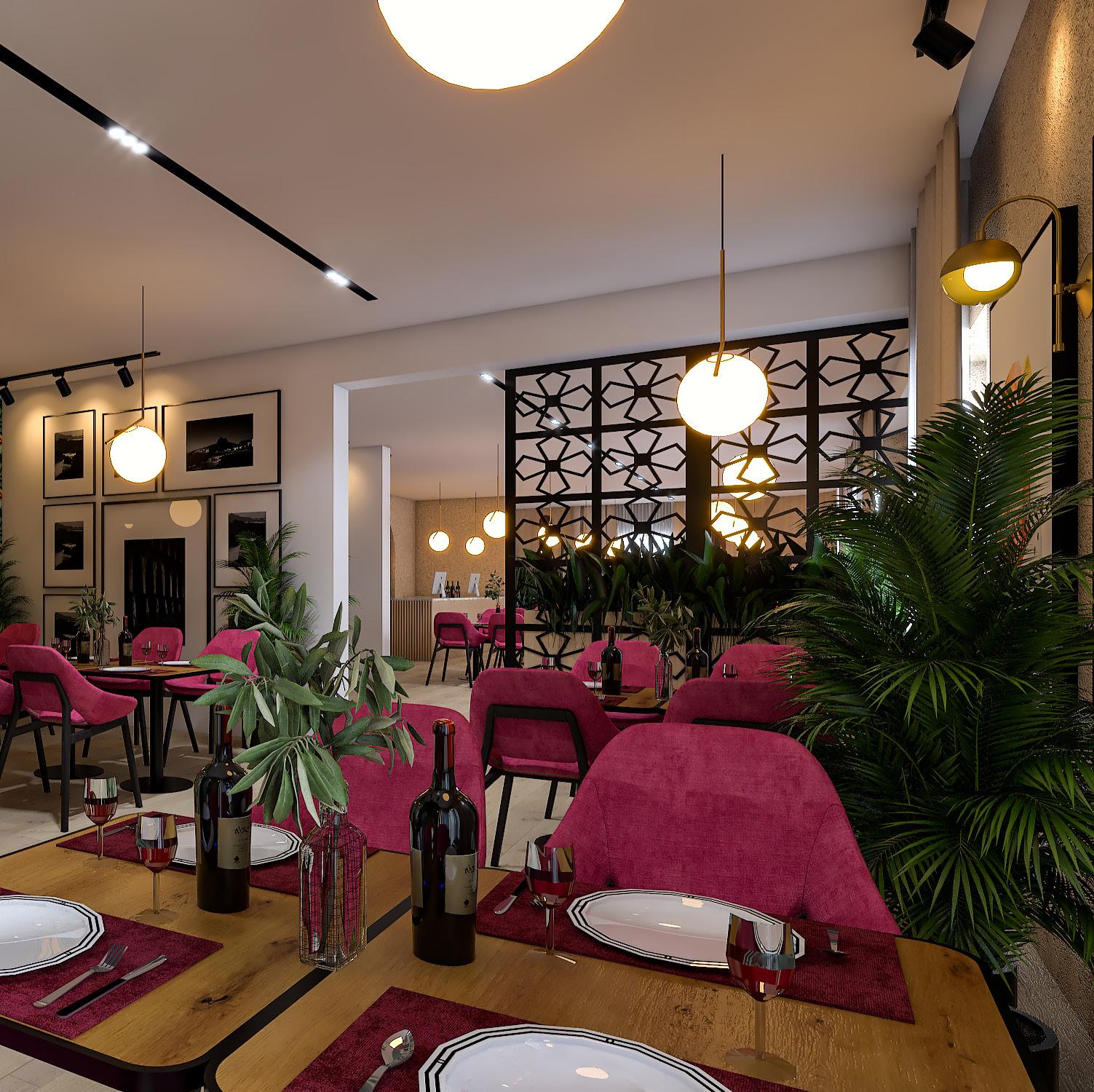























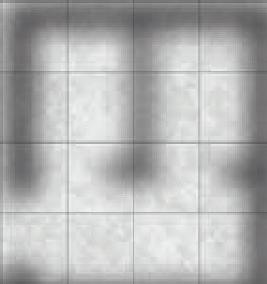
















































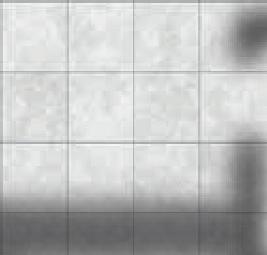
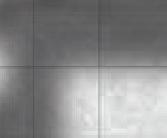
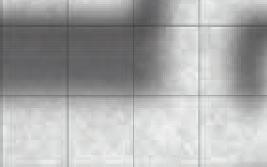


































































































































































































































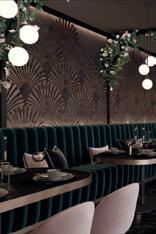
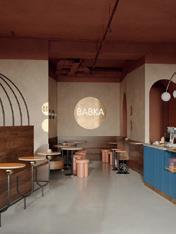
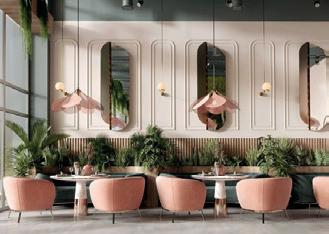
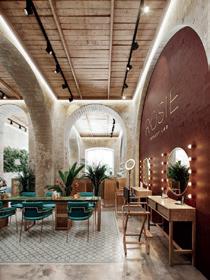
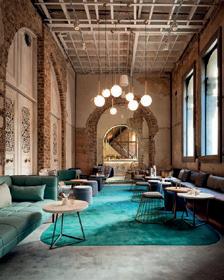
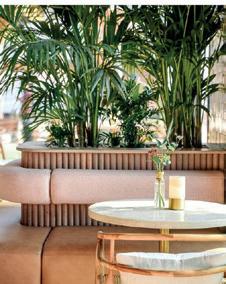
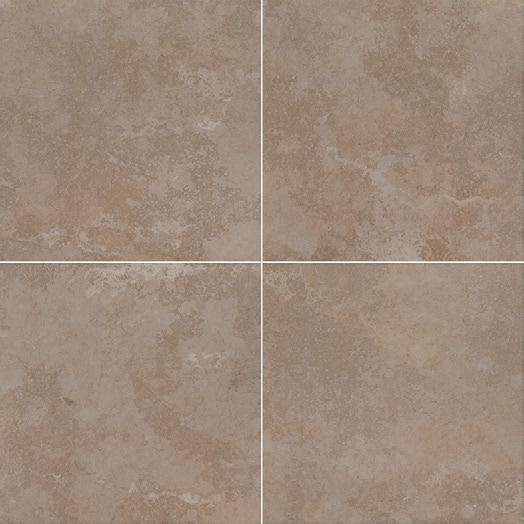
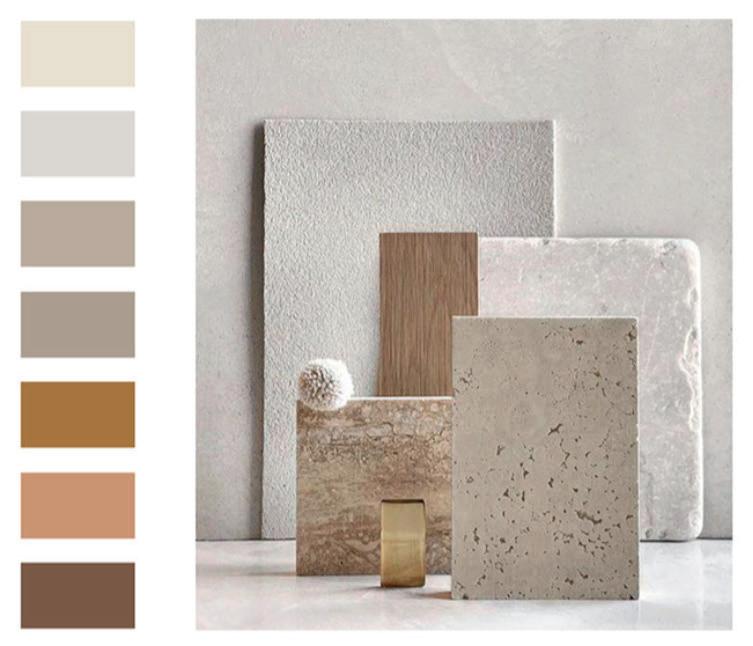
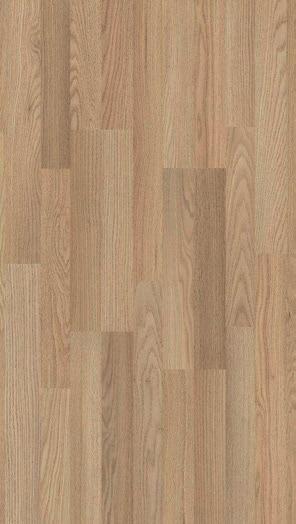 Interior Project
Skills: 3d Modeling, Illustrator. Space planning, Interior design
hidden door
RESTAURANT
VIP LOUNGE
KITCHEN
ART GALLERY CONCIERGE
MOODBOARD
Interior Project
Skills: 3d Modeling, Illustrator. Space planning, Interior design
hidden door
RESTAURANT
VIP LOUNGE
KITCHEN
ART GALLERY CONCIERGE
MOODBOARD
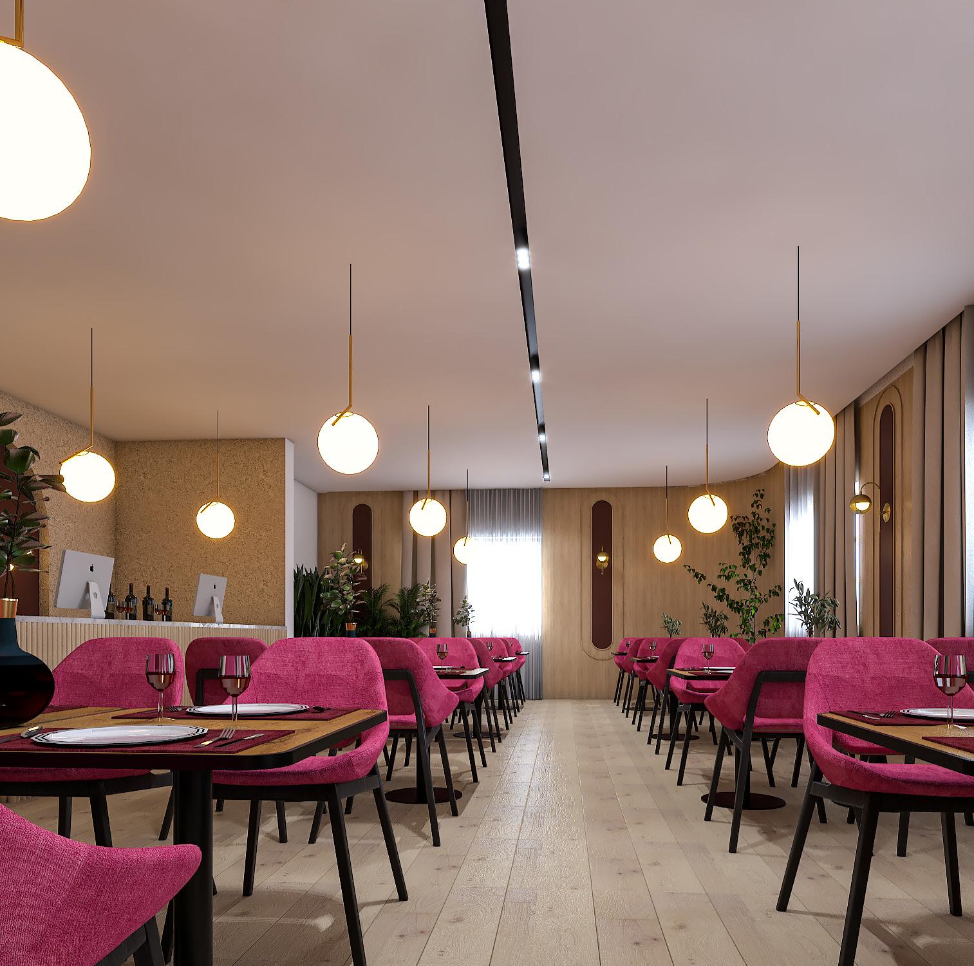
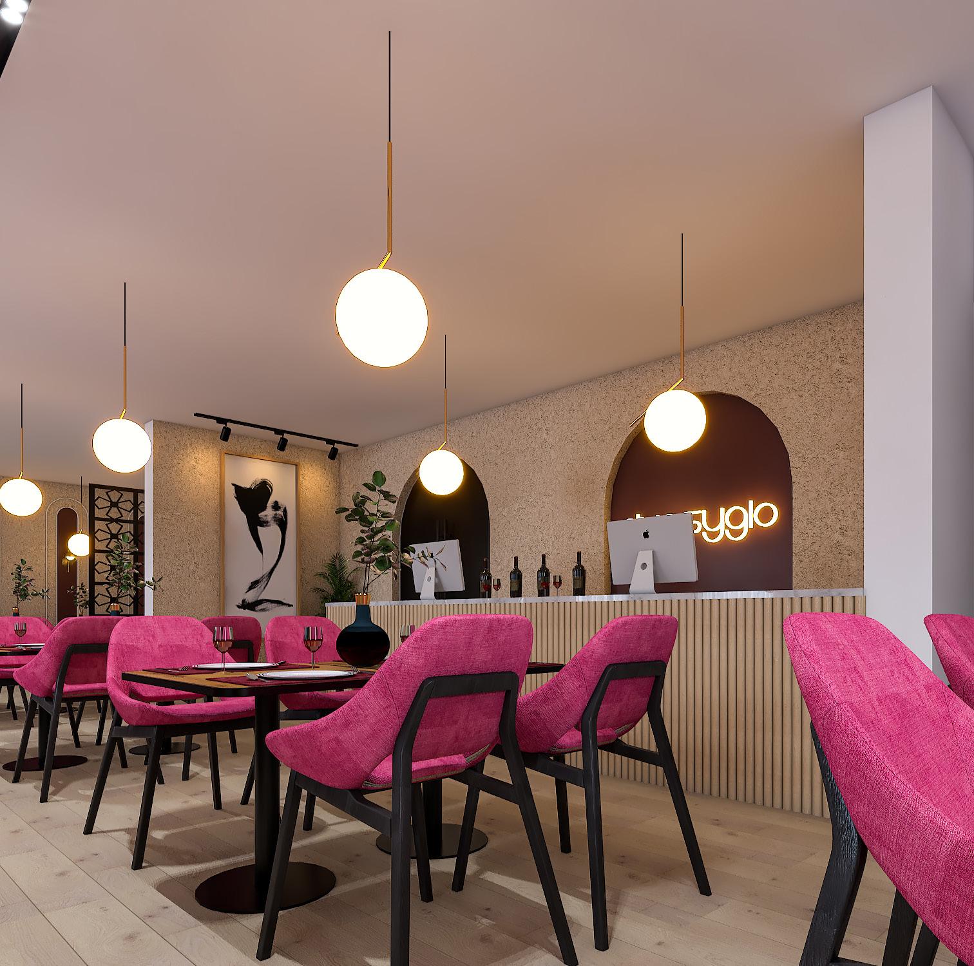
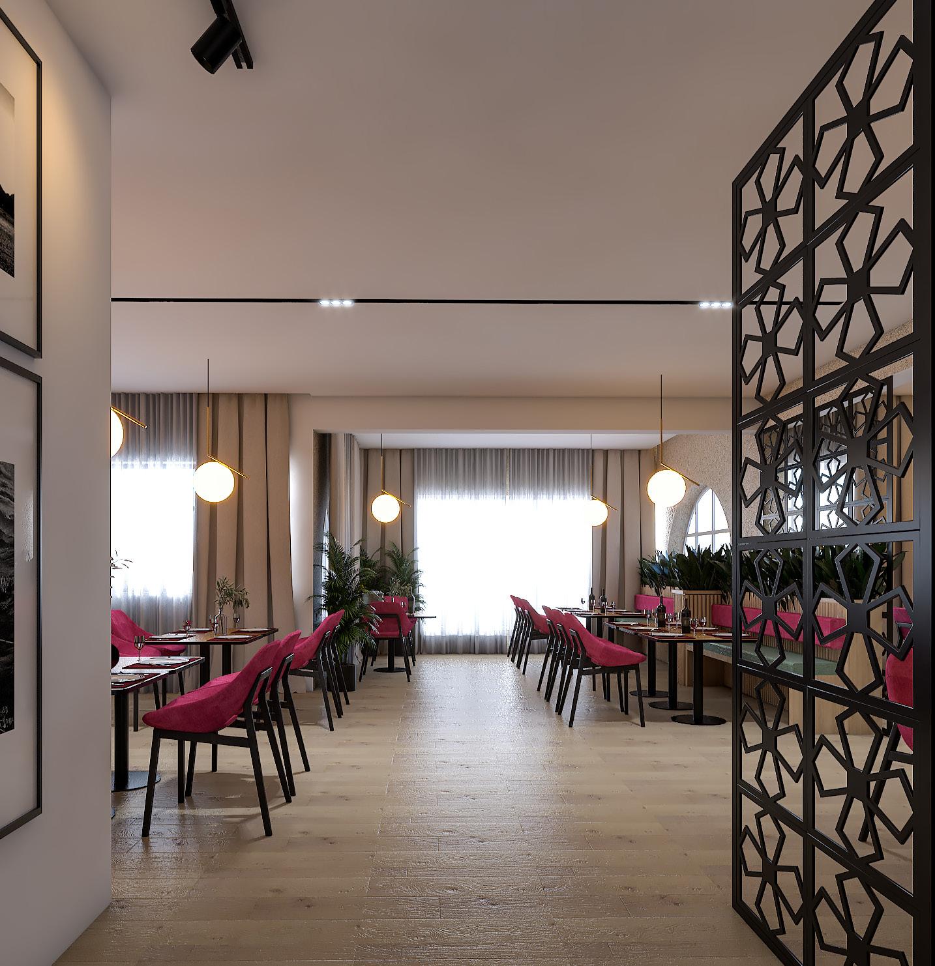
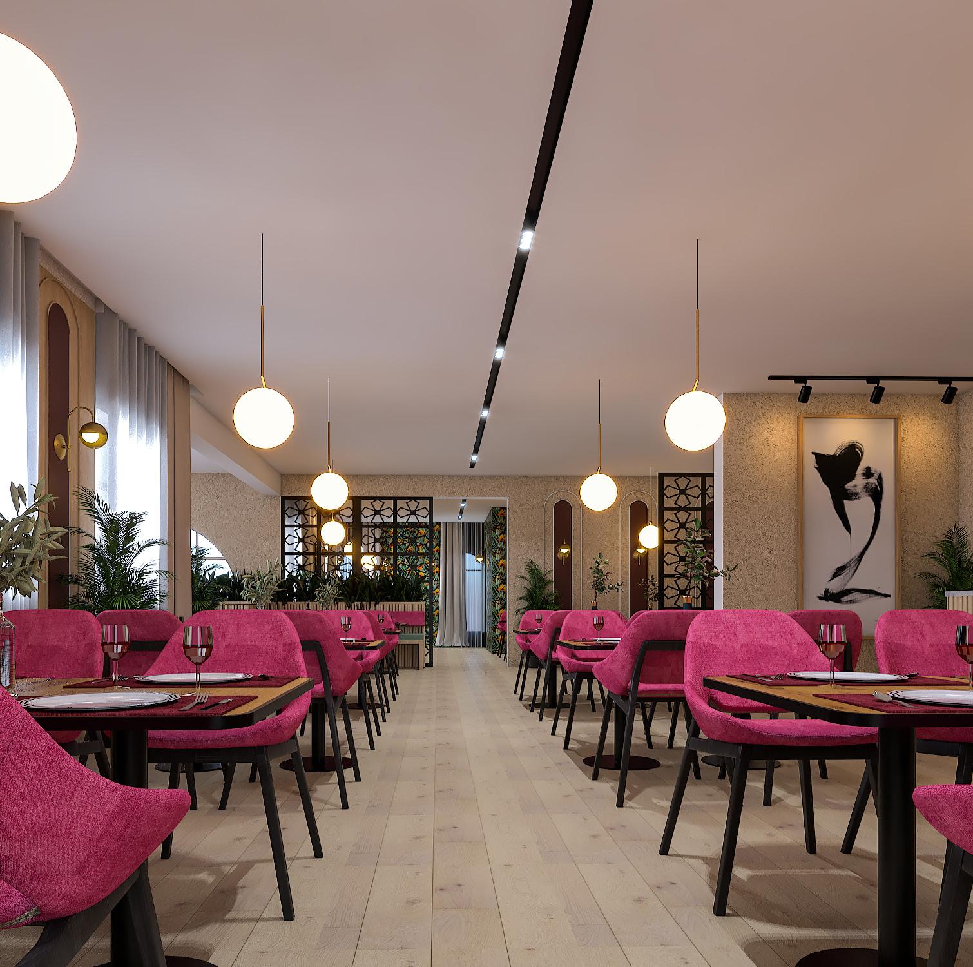
Tiana Beauty Spa
(Professional - Interior)
PROJECT BRIEF
Tiana Beauty Spa remodelling project. The client wanted her space to give calmness, curves and softness.
Each space is designed as comfort, picture worthy private spaces. Zoning out high activity areas such as the hair stylist, manicure and pedicure in one area, allows the spa/massage area with the sauna to have its privacy, because that is a more body sensitive space.
To ensure maximum visibility for activities within the space, warm lights and task lighting are essential in the design.
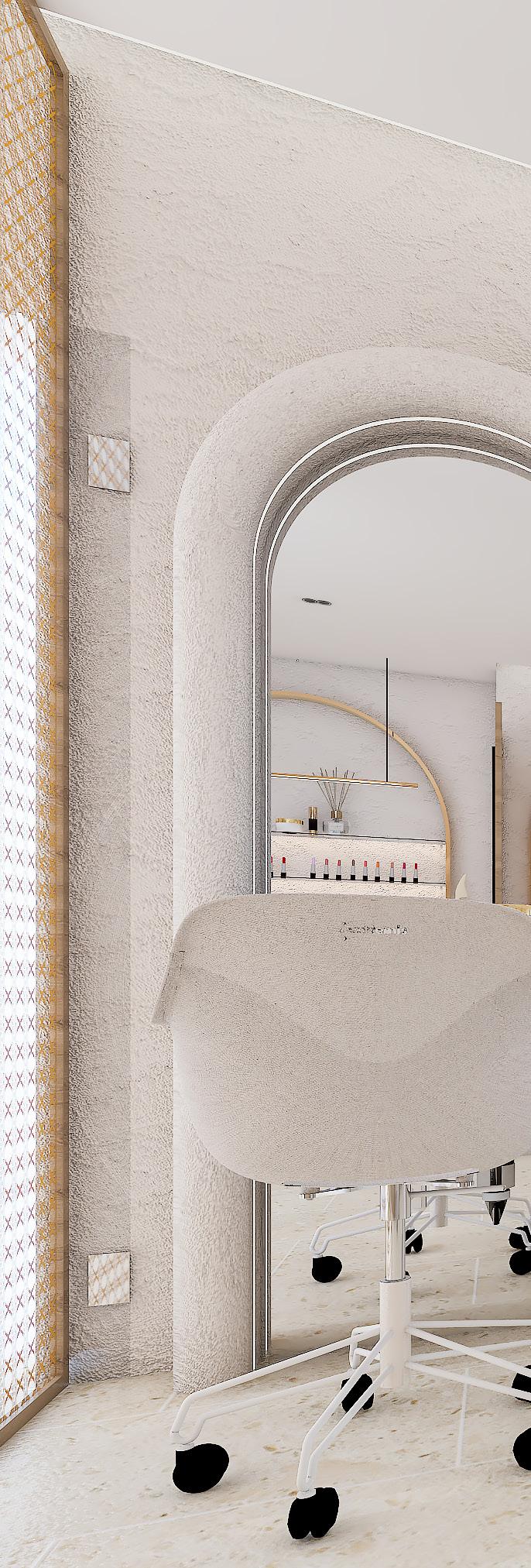
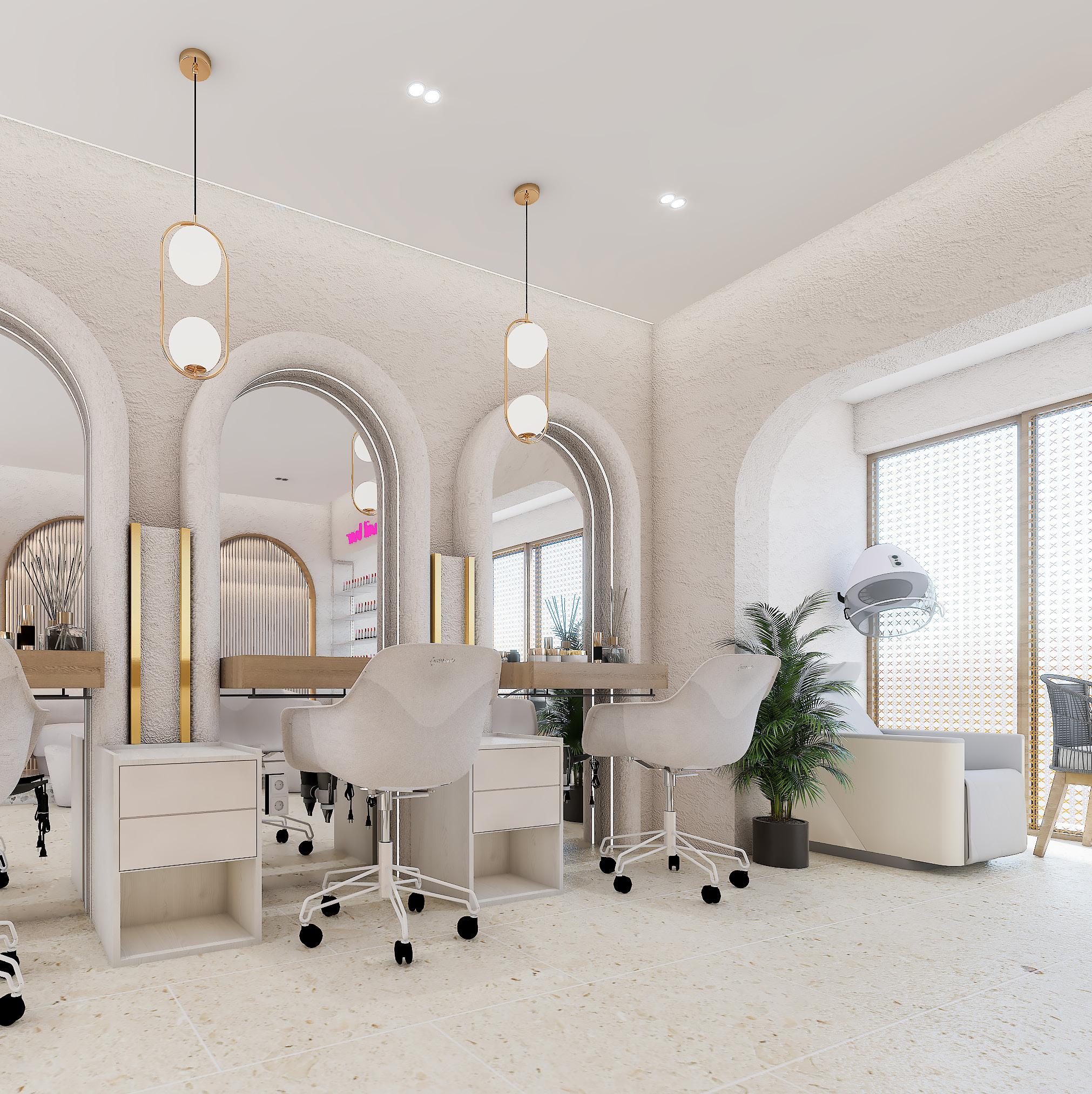
STYLIST
HAIR
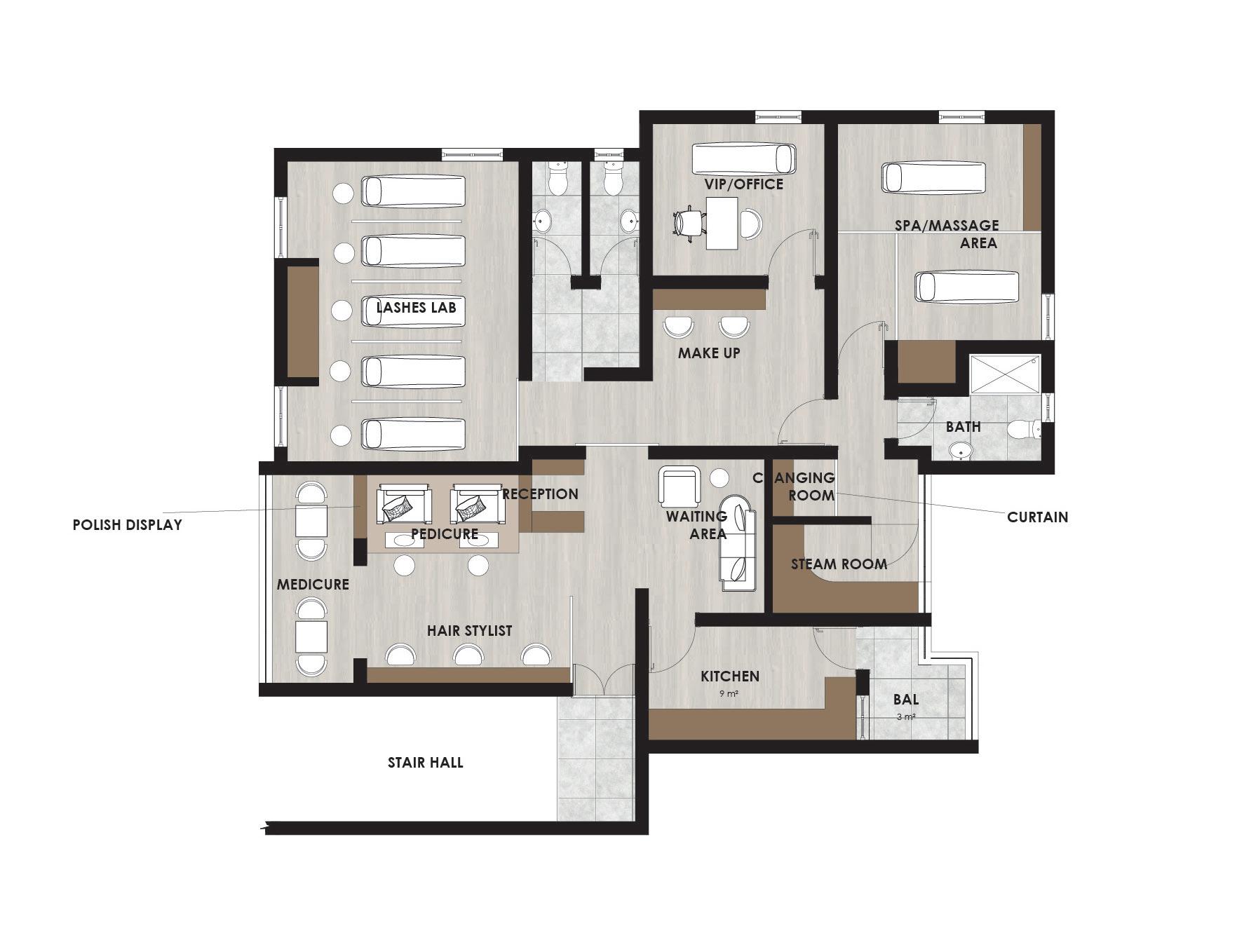
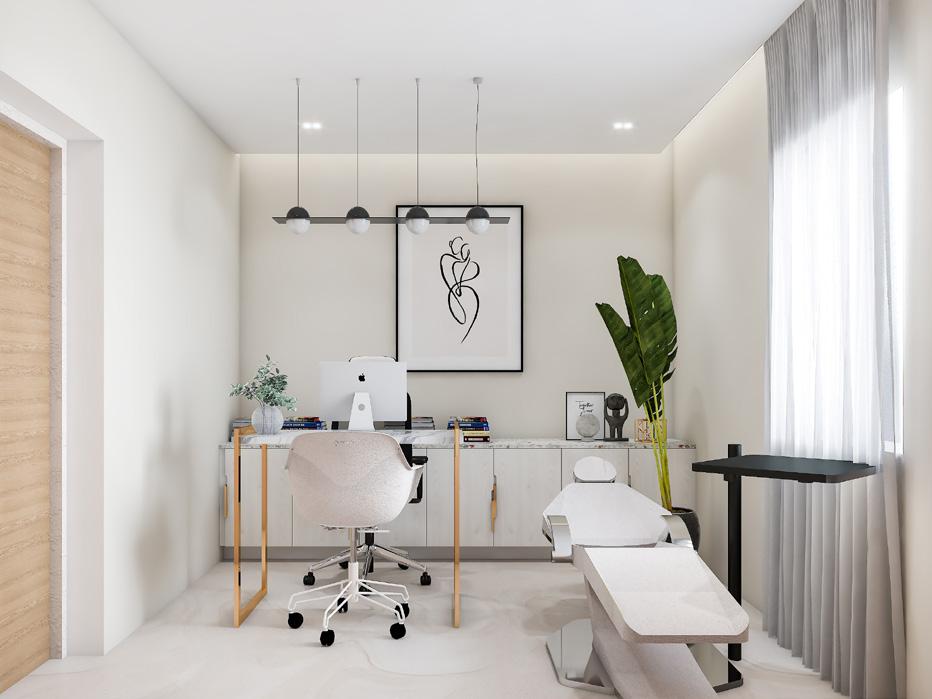
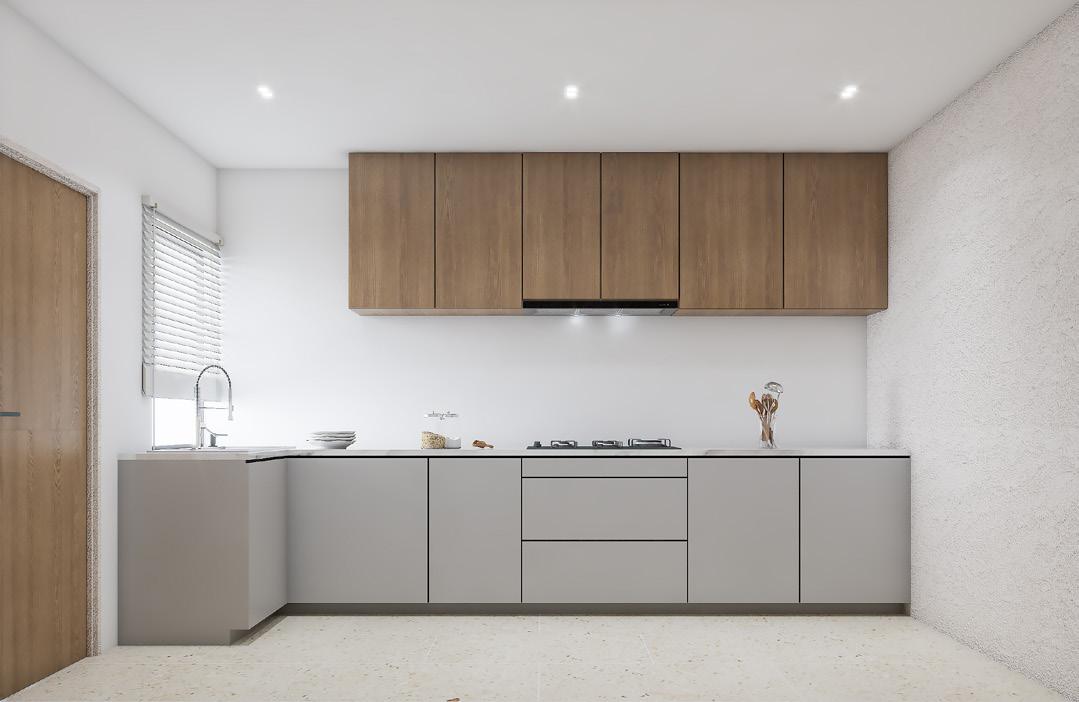
KITCHEN VIP/OFFICE FLOOR PLAN
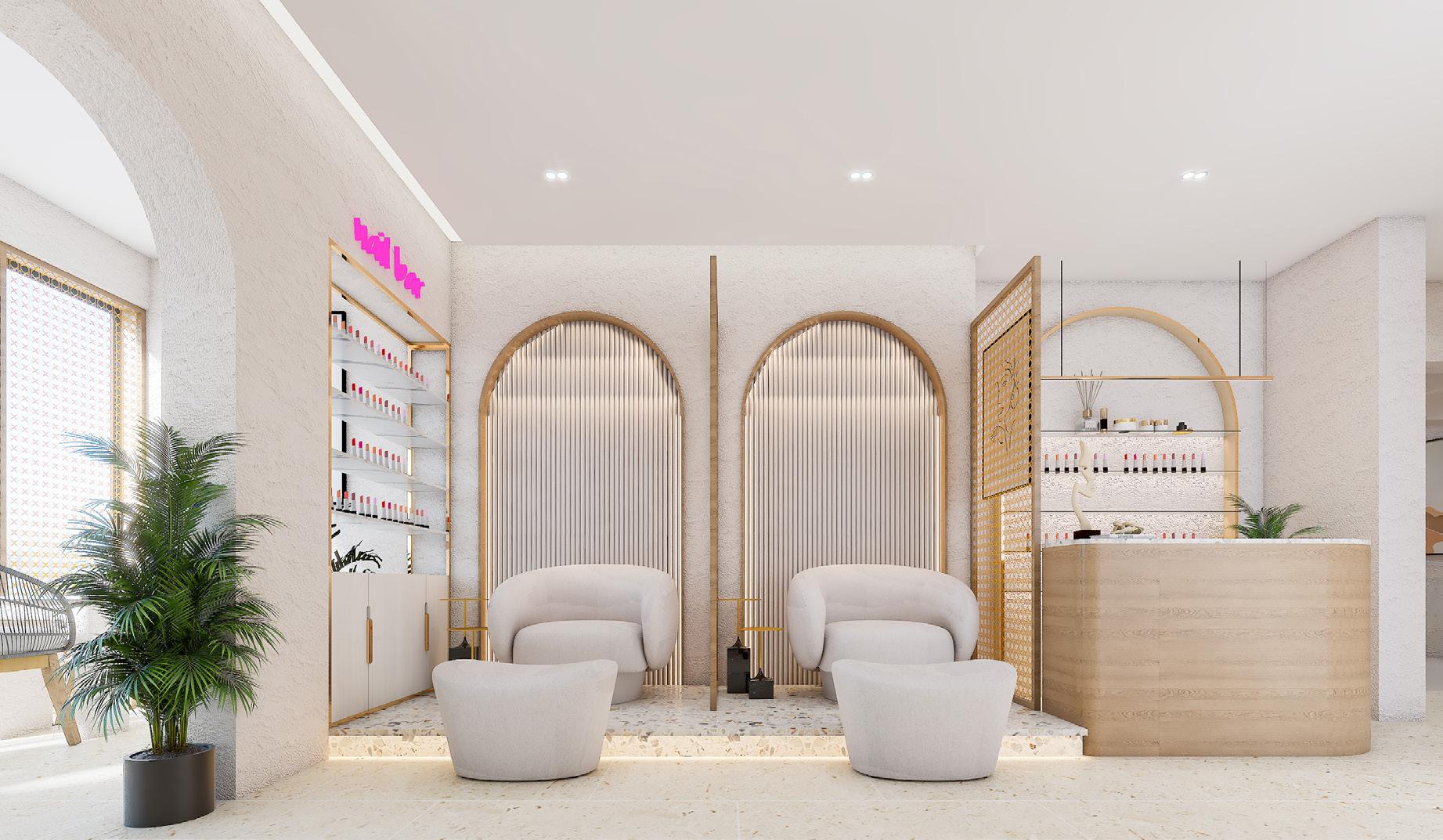
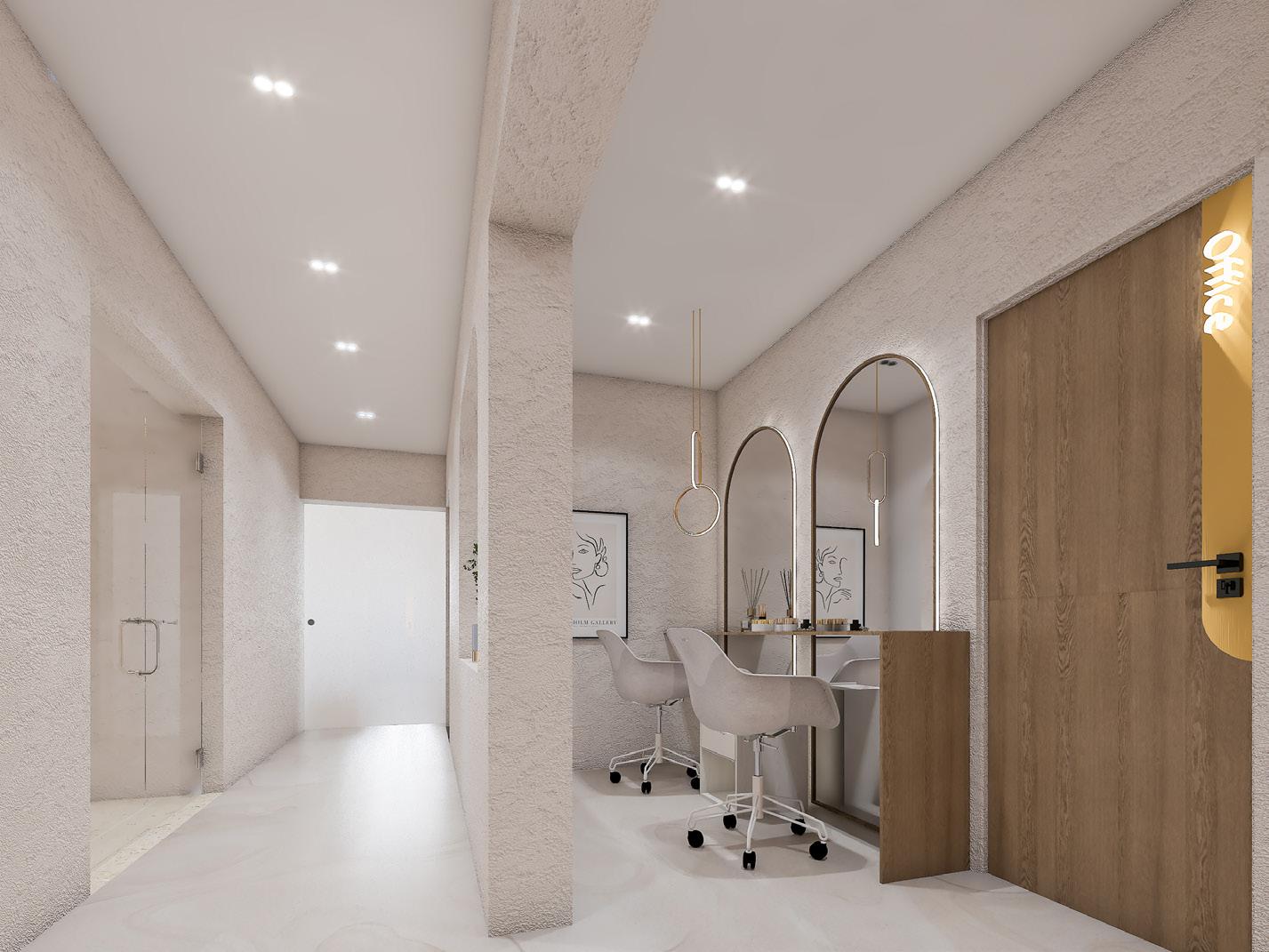
PEDICURE
UP
MAKE
Other Interior Works
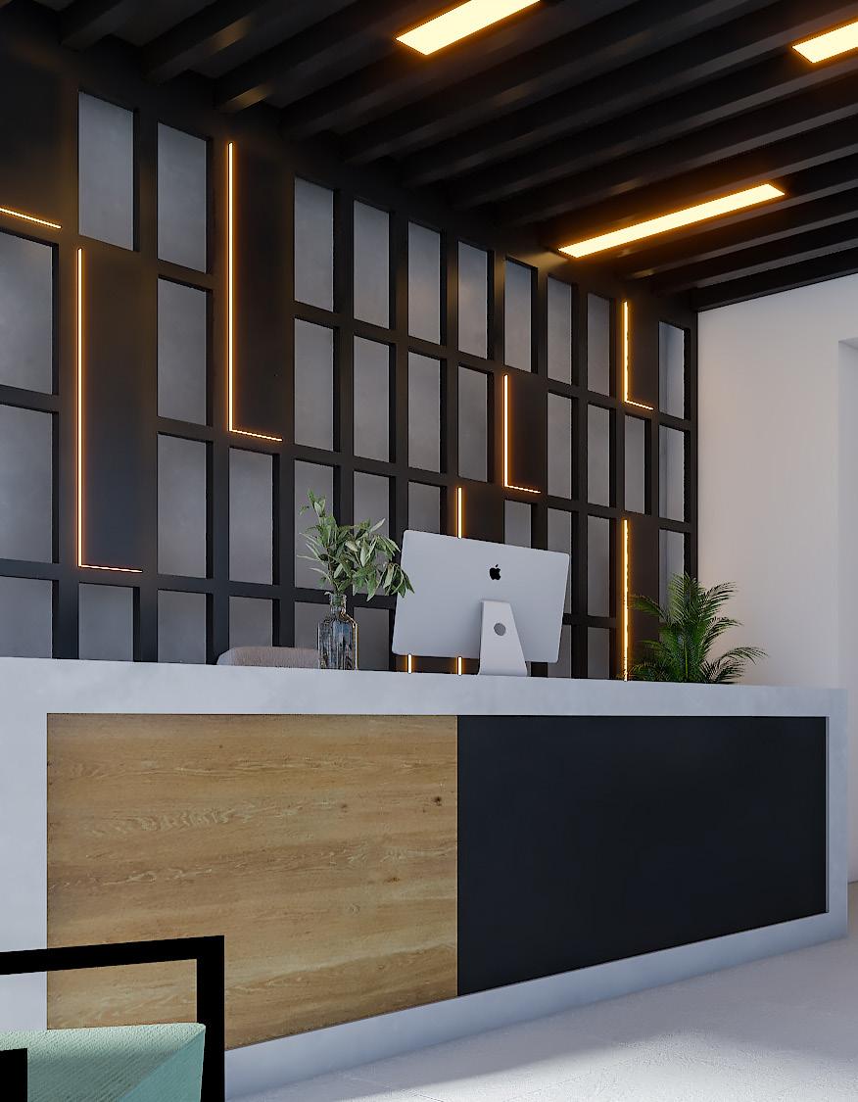
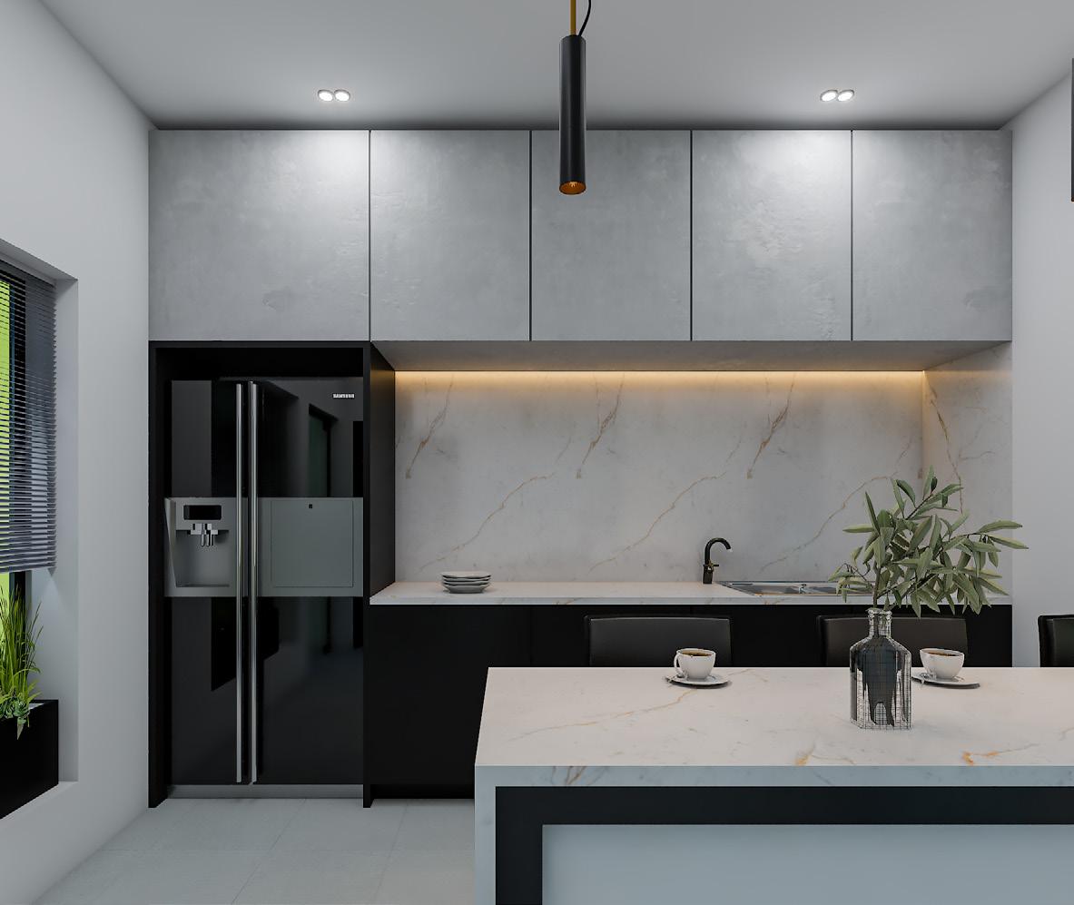
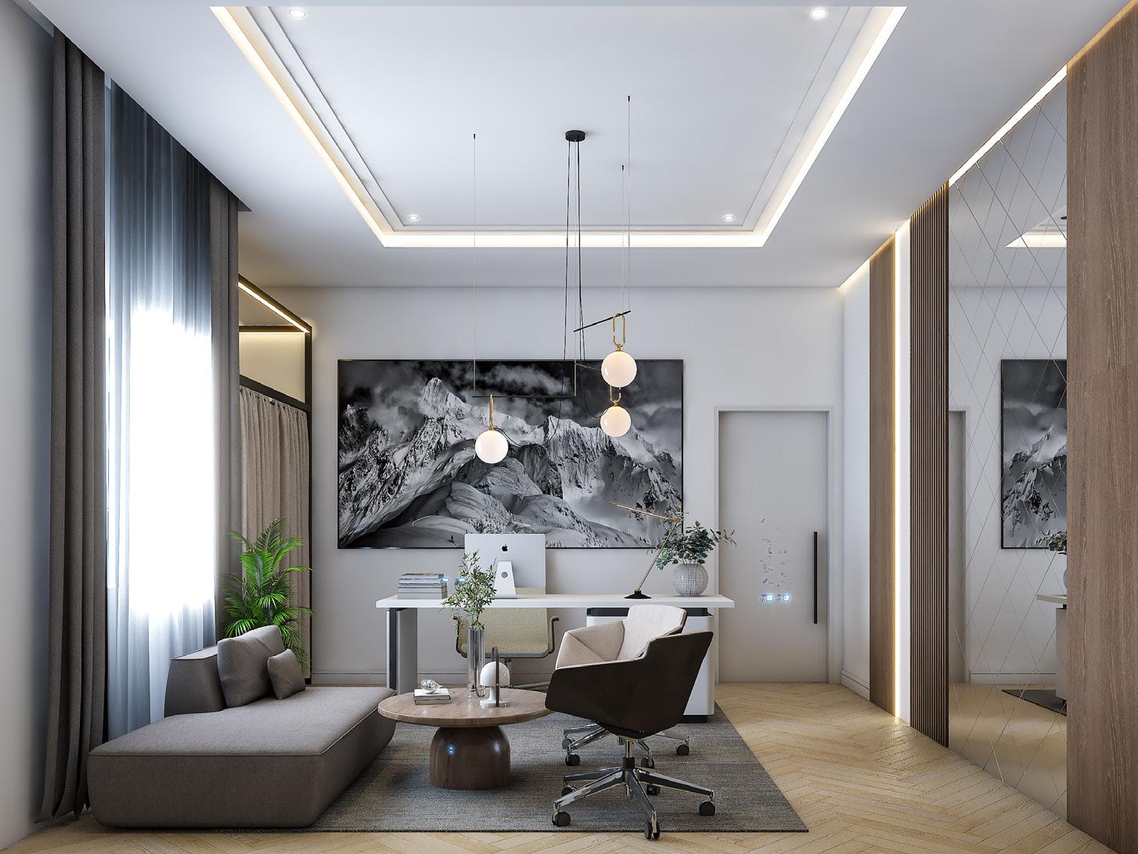
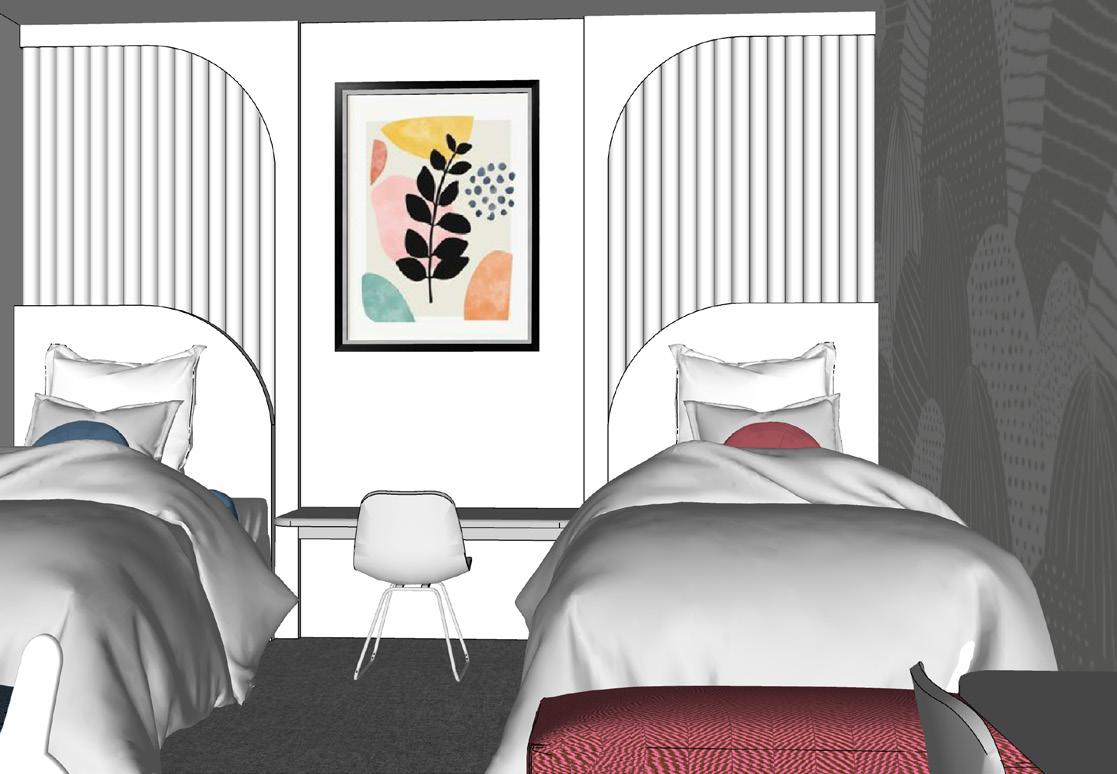 Kids Bedroom
Office Kitchenette
Office Reception
Office Reception
Kids Bedroom
Office Kitchenette
Office Reception
Office Reception

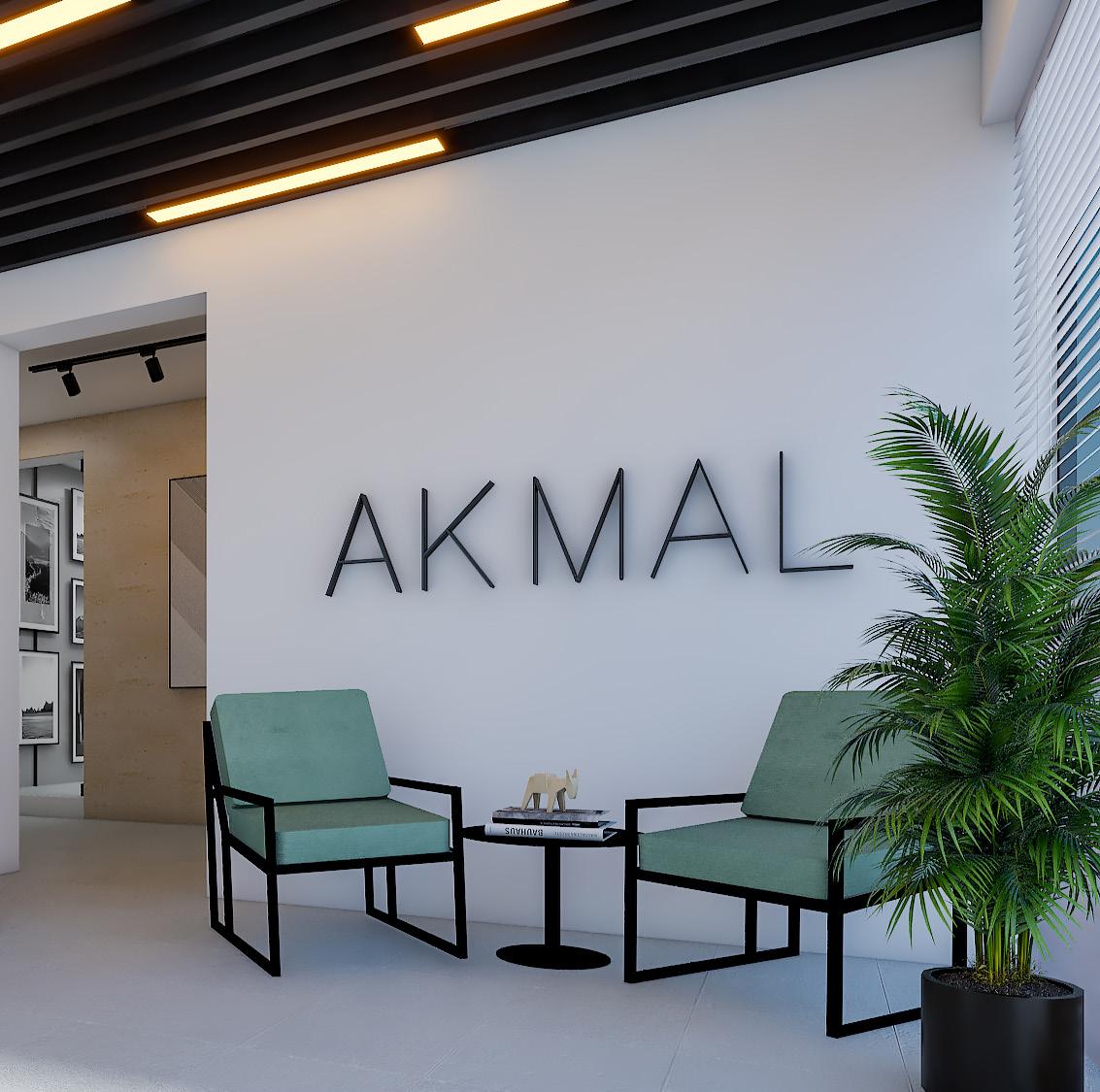
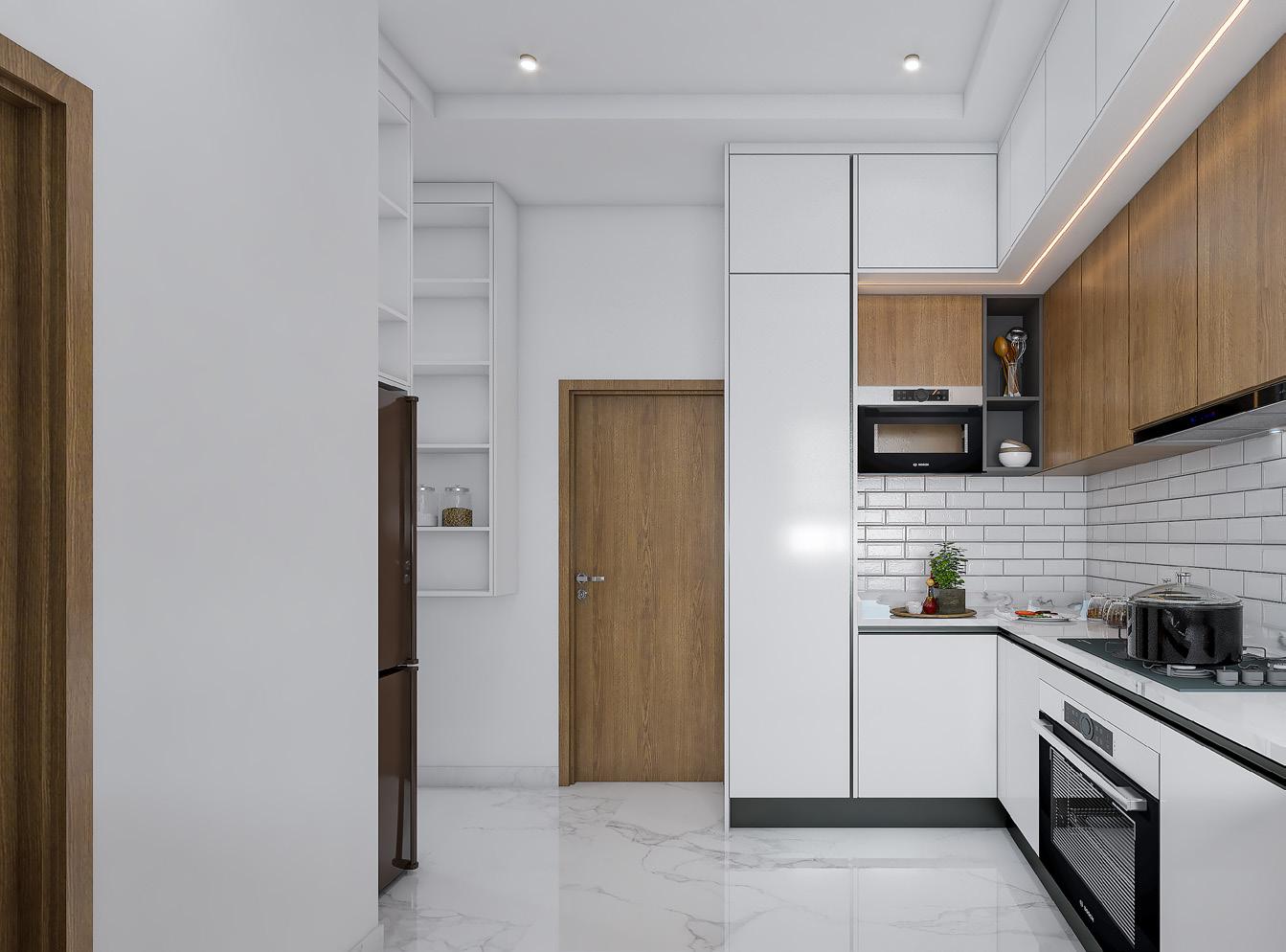
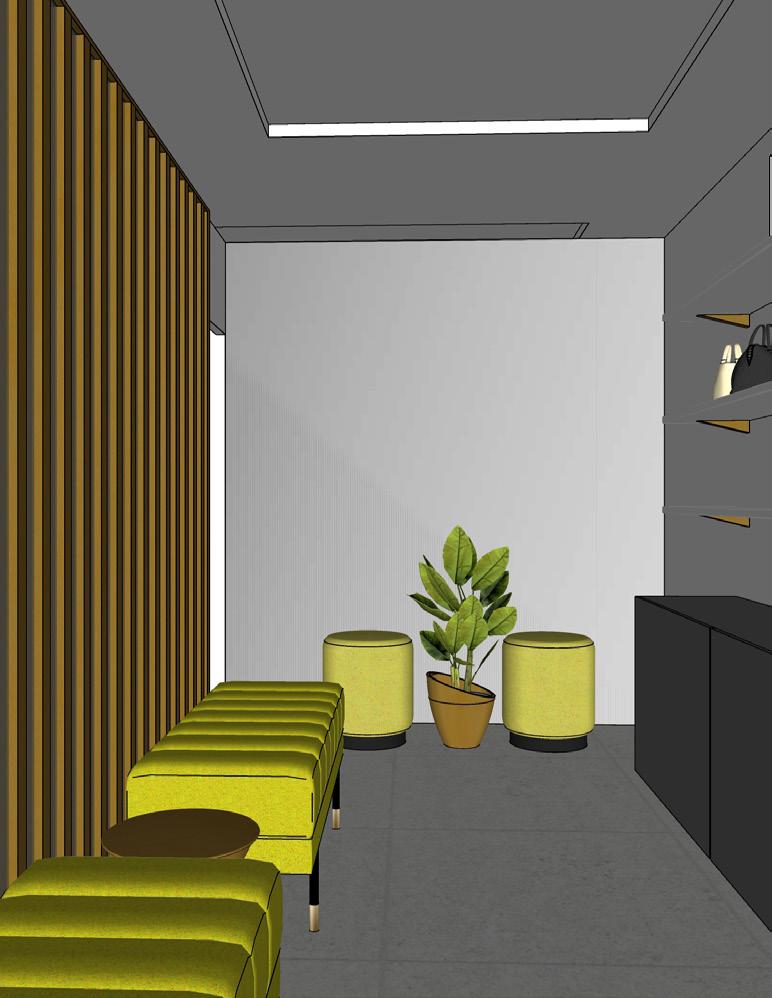
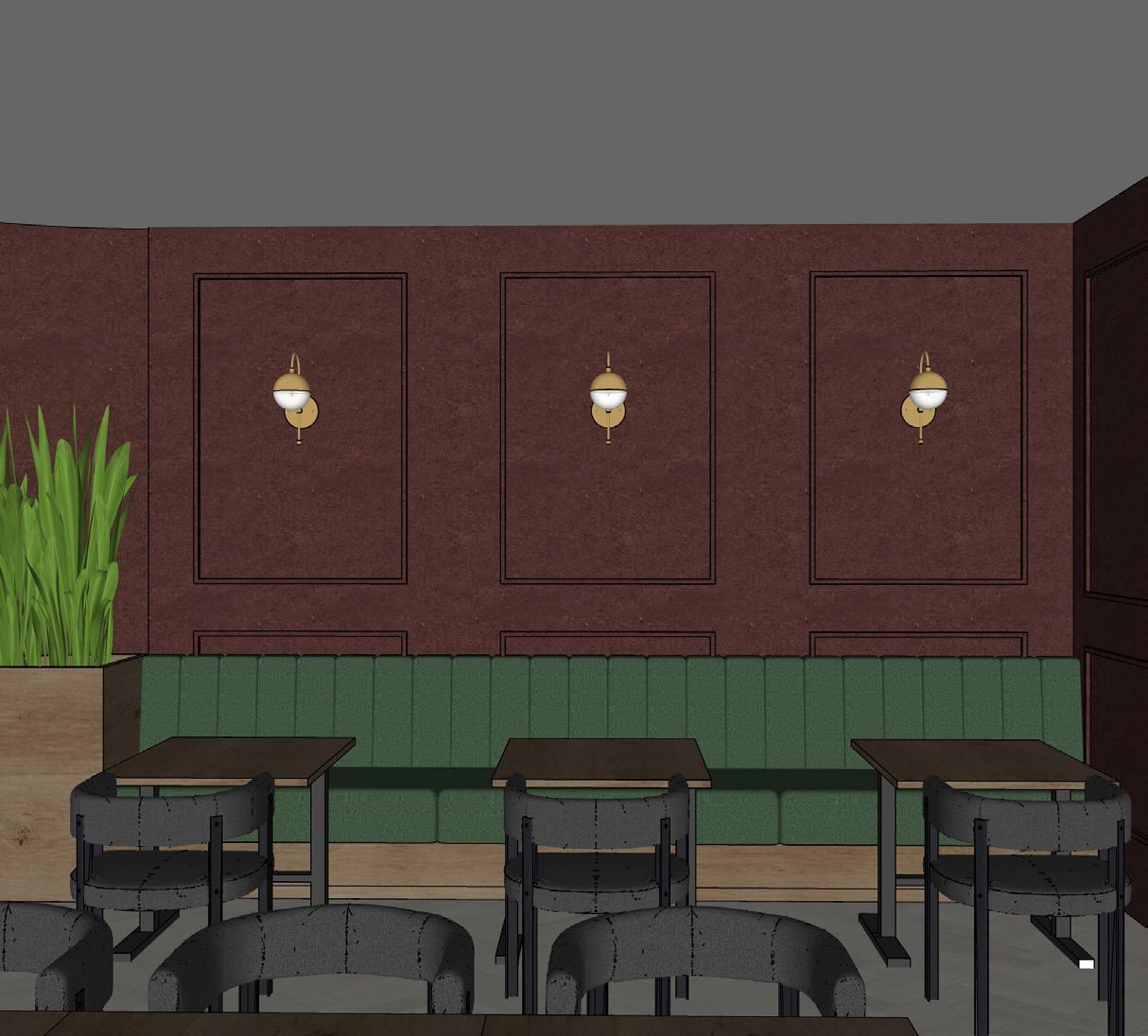
Residential Kitchen Fashion House
MODA
Restaurant
Site Experience
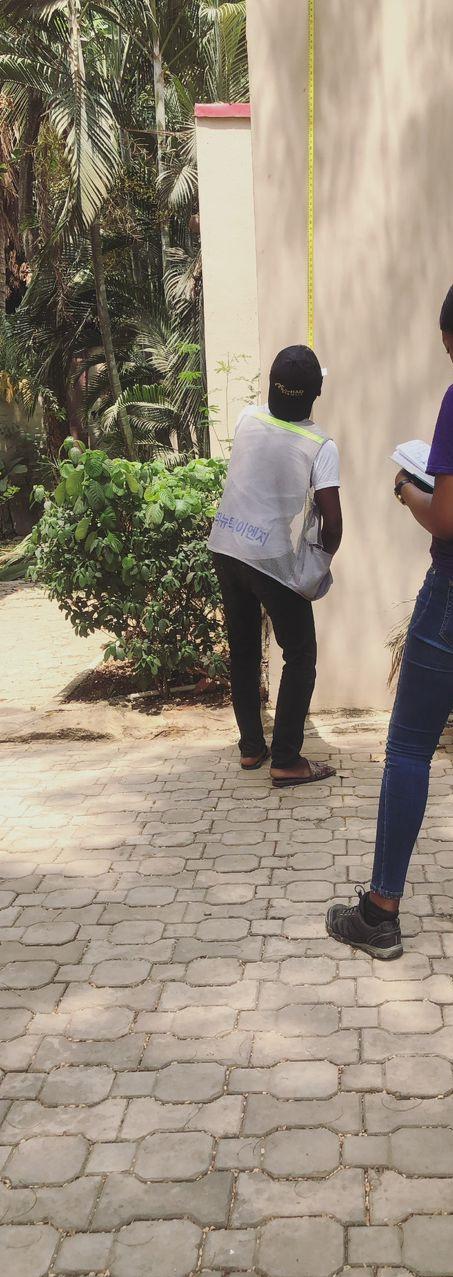
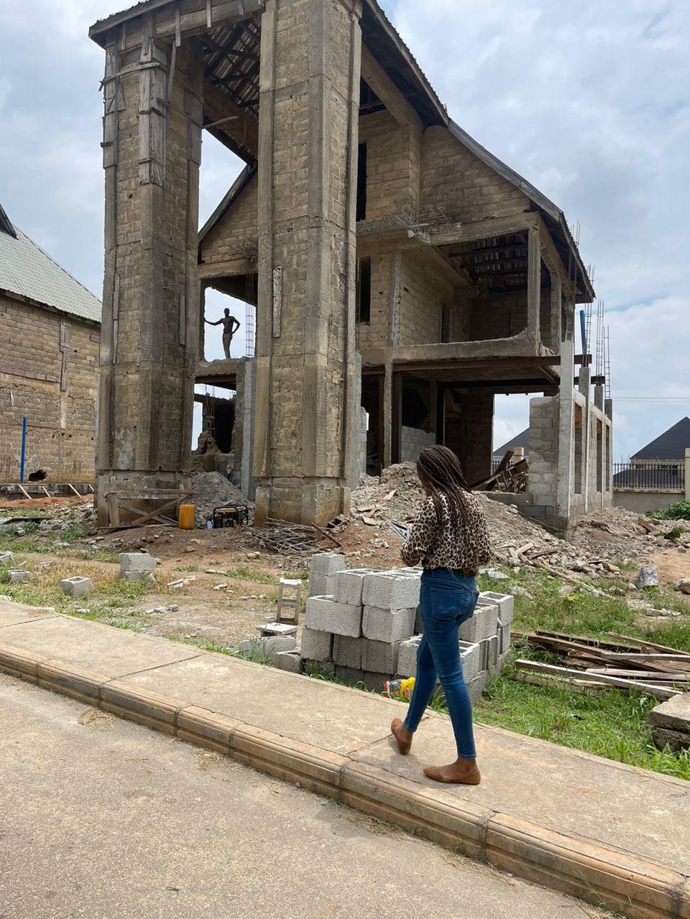
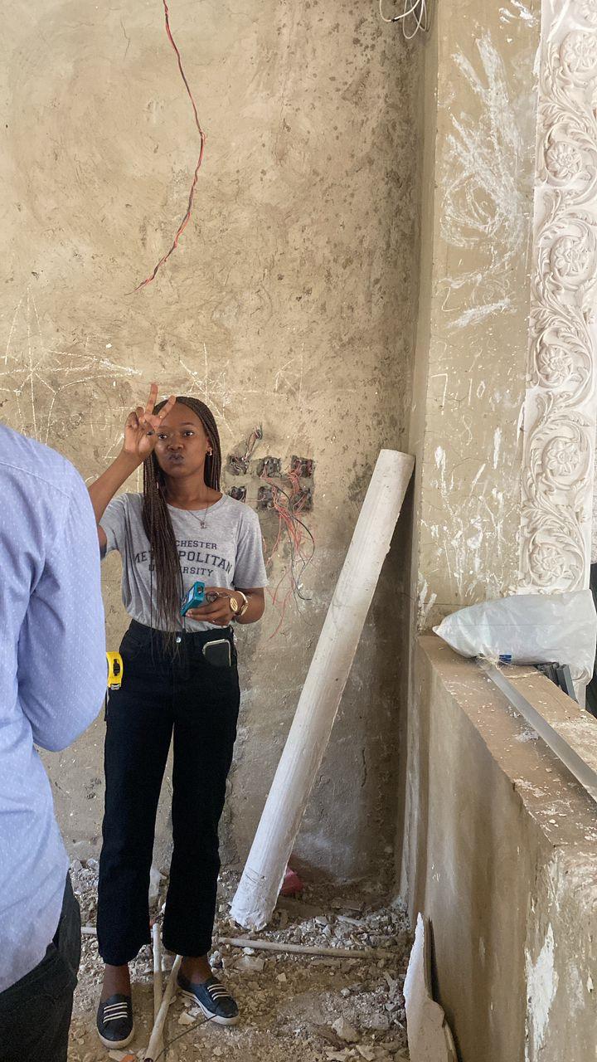

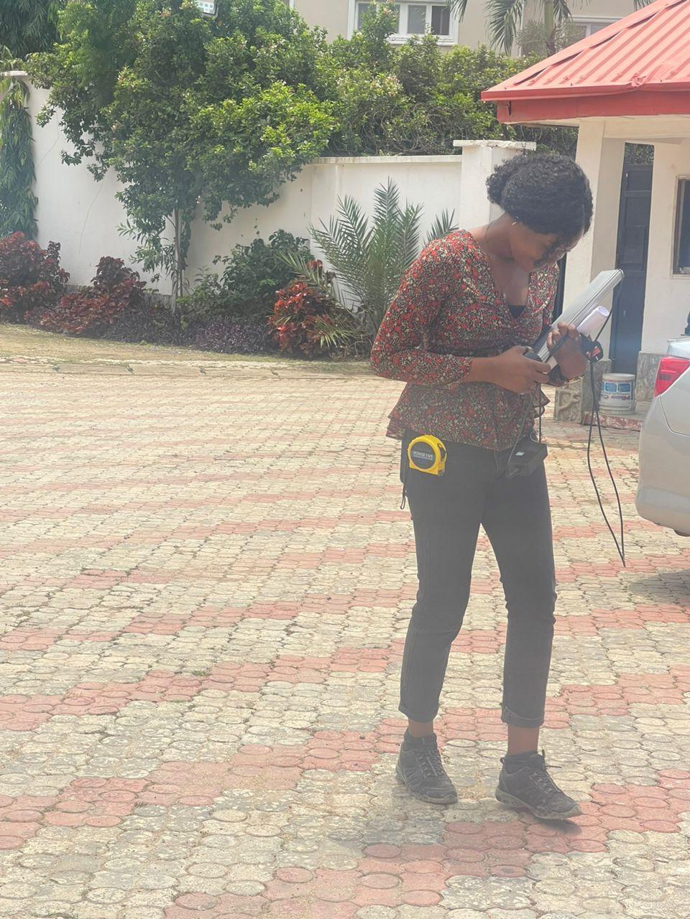
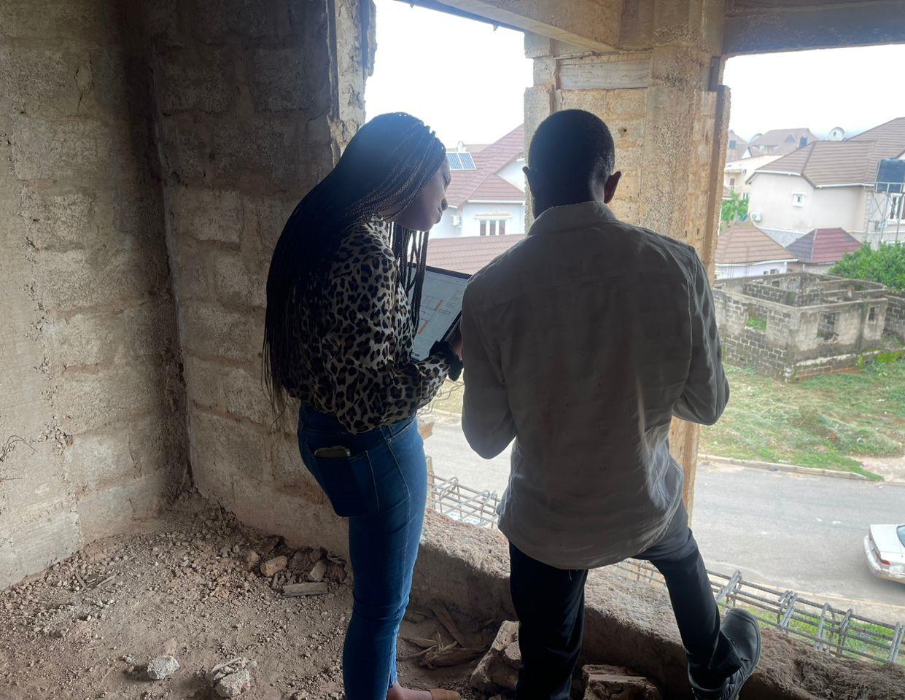
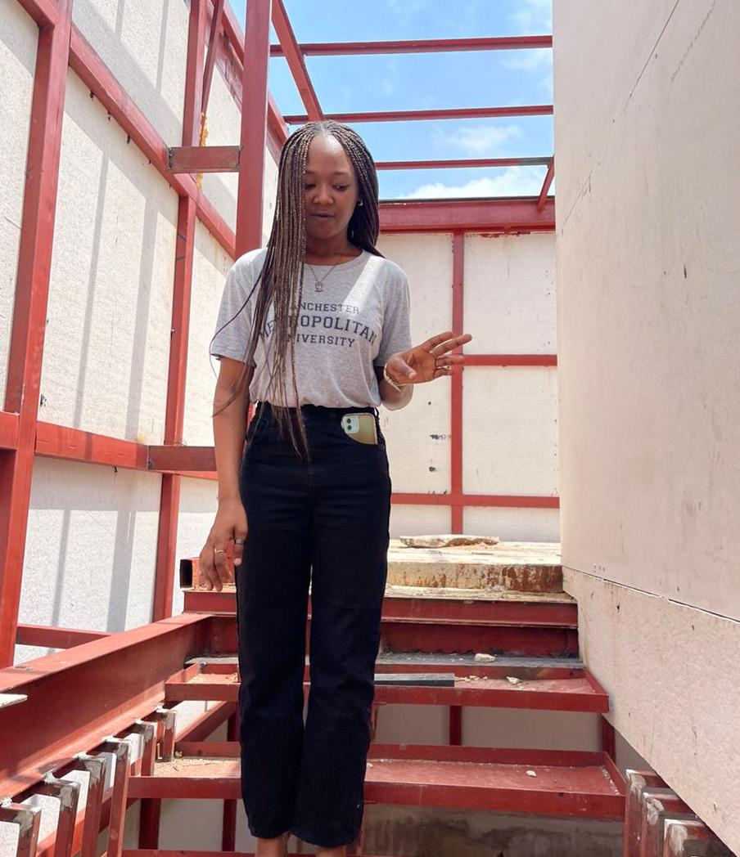
ECONEF Tanzania
(Site Supervising)
PROJECT BRIEF
Econef is a non governmental organization based in Sweden and Tanzania. They are on the way to build a new children’s center in Northern Tanzania for orphans and vulnerable children. The first house was finished february 2014 (also where i lived during my stay) and i was in charge of the finishing stage of the construction phase. When that was done the children of Jua kali moved in August 2018.
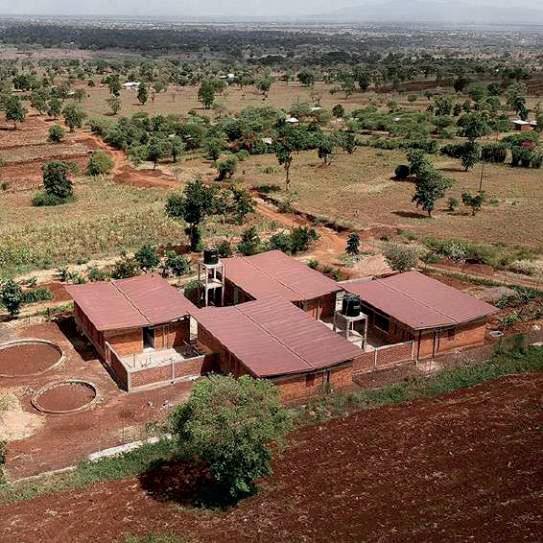
ECONEF Tanzania is an independent NGO (non-governmental organization) located in Jua kali, outside of Arusha in Northern Tanzania. The organization is run by Caroline Nicholas and aims to improve the standard of living for orphans in the area. Each child has a different story, but most often, they have lost their parents to the HIV virus. I was second in command (so to speak). I did alot of project management, supervision, budgeting, (material and financial management), furniture design and landscape design.
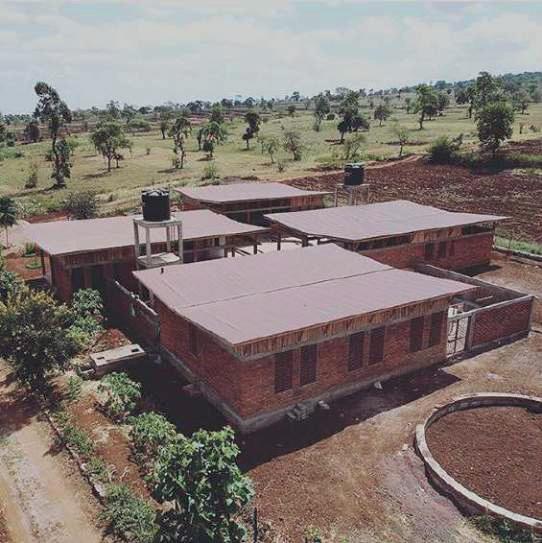
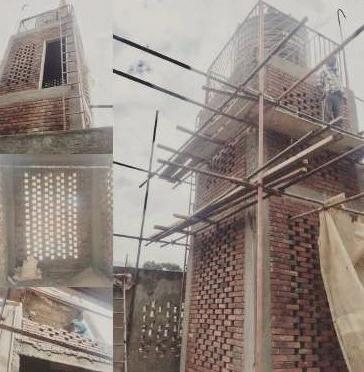
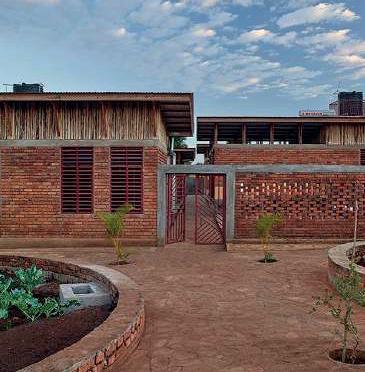
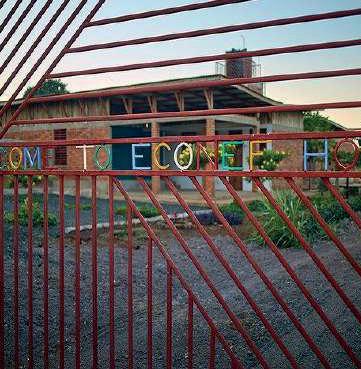
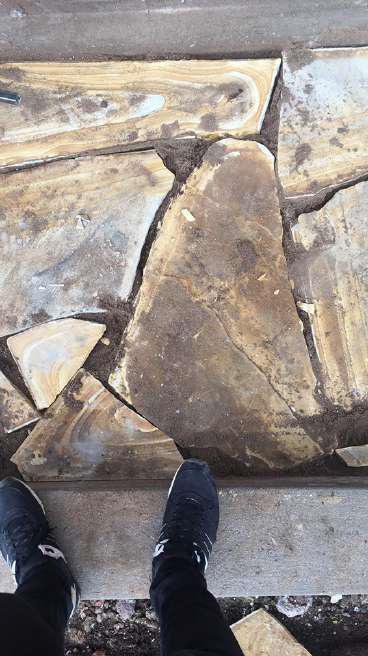
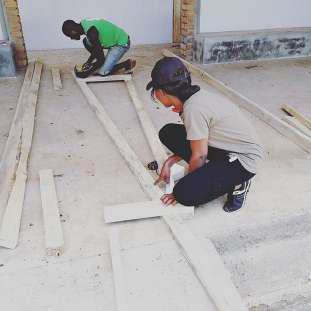
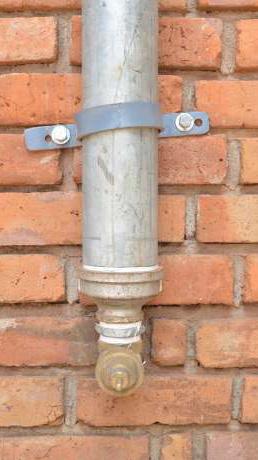
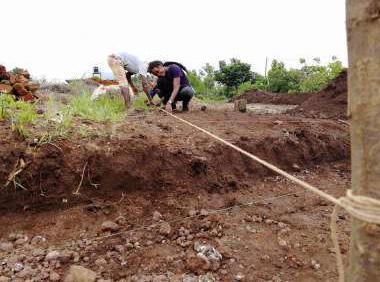
Dorcas
AGBANA HAIDOME
Thank you





















































































































































































































 Interior Project
Skills: 3d Modeling, Illustrator. Space planning, Interior design
hidden door
RESTAURANT
VIP LOUNGE
KITCHEN
ART GALLERY CONCIERGE
MOODBOARD
Interior Project
Skills: 3d Modeling, Illustrator. Space planning, Interior design
hidden door
RESTAURANT
VIP LOUNGE
KITCHEN
ART GALLERY CONCIERGE
MOODBOARD














 Kids Bedroom
Office Kitchenette
Office Reception
Office Reception
Kids Bedroom
Office Kitchenette
Office Reception
Office Reception




















