Dorcas
INTERIOR PROJECTS
2023
AGBANA
I am an Architect from Bayelsa State, Nigeria with more than two year of work experience in the realm of Architectural Design, Interior Design, Construction, 3D visualization and graphic design (on the side). I have worked on projects across Abuja, Bayelsa, Ogun, Ondo States, from residen tial buildings to real estate to commercial projects and urban planning. Driven by the need for perfection in all aspects.
PLEASE ENJOY MY SELECTED WORKS
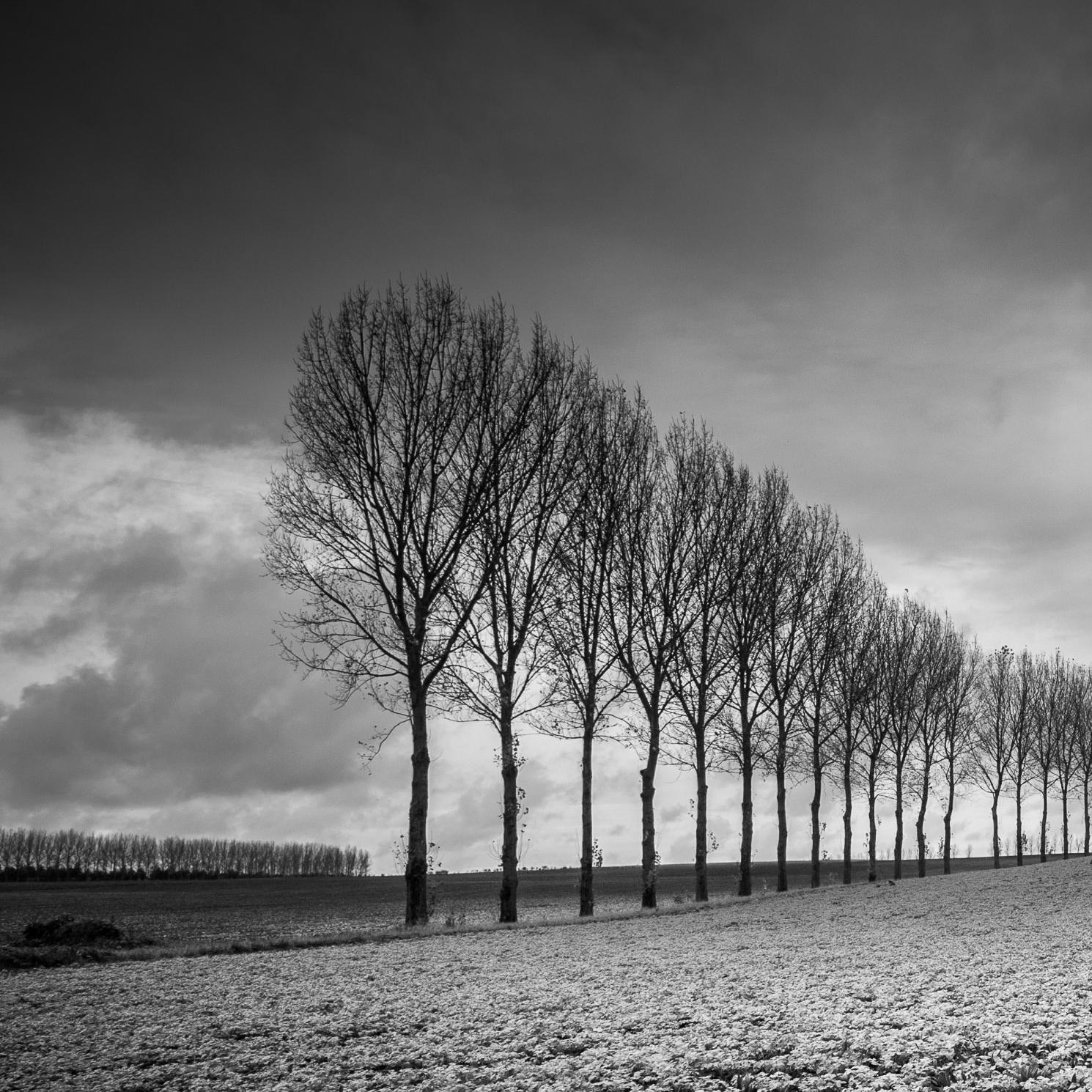
Dorcas
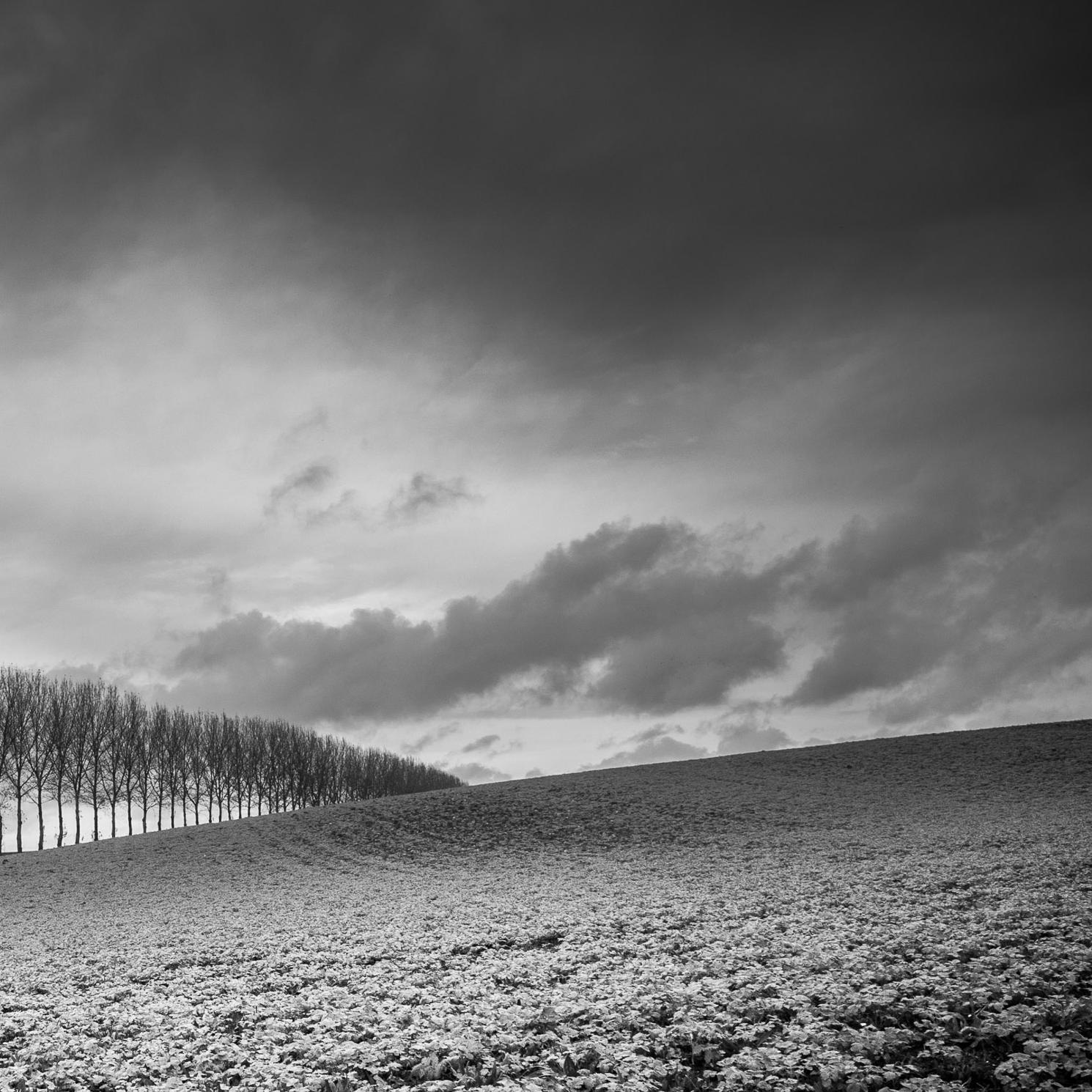
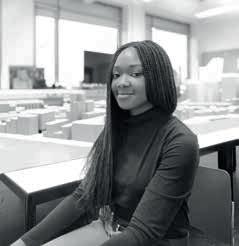
PROFILE NATIONALITY : NIGERIAN AVAILABILTY : JAN 2023 CONTACT 234-904 324 7631 234-806 600 3428 No 5, Kwaji Close, Maitama, Abuja agbanadorcas@yahoo.com REFERENCE Gbenga Daniel Adebiyi MD @ Tuxcan Luxury Limited +234(0) 817 421 2665 / tuxcangroup@gmail.com management@tuxcangroup.com Ar. Frida Oster Architect SAR/MSA @ ECONEF Sweden +46(0) 707 141 987 / frida@asante.se Mr Karen Paibullert Professor @ ABAC +66(0) 818 896 509 / ajarnbig@gmail.com
EDUCATION BACKGROUND
Manchester School of Architecture, MMU and UoM
MA Architecture and Urbanism
manchester,uk
Montfort del Rosario School of Architecture and Design, Assumption University
Bachelor in Architecture
bangkok,thailand
WORK EXPERIENCE
Tuxcan Luxury Limited
Head of Design
abuja,nigeria
Pirotti Projects
Design Architect
abuja,nigeria
ECONEF Tanzania
Volenteer
arusha,tanzania
Artec Practice
Architect Intern
abuja,nigeria
SKILLS
ADOBE ILLUSTROR
ADOBE PHOTOSHOP
ADOBE INDESIGN
SKETCHUP
AUTOCAD
REVIT
MICROSOFT OFFICE
MODEL MAKING
3DS MAX
Dorcas
Project Vintage
Professional - Interior
Location - Abuja Nigeria
Tiana Beauty Spa
Professional - Interior
Location - Abuja Nigeria
Other Interior Works
Site Experence
CONTENTS
01 02 03 04
PJ Vintage (Professional
- Interior)
PROJECT BRIEF
PJ vintage is a remodelling project. The client wanted her space to reflect her food. She was already selling out food in her current location for huge sums and she wanted her space do the same.
First stage of design started with an earthy tone because she wanted her restaurant to reflect her personality ‘down to earth’, clean, minimalistic, natural, with a pop of colour, because those are all the things she puts into her food.
Her current space had a lot of wall paper, but they were dulling and toned down making the space look dark and dirty, so I decided to added pop of colour using wallpapers and in the fabric of the chairs.

Second stage of design was space planning. She wanted to rearrange her space to fit in more people, a mini art gallery (art lover) and a group eating arrangement to accompany a family of 6. So, it was my job to remodel her space to fit her requirements. I took down some walls and opened the space up a little better.
Finally, there were some elements in the design I wanted to keep, I magnified some of the arch windows in the restaurants as backdrops or curved surfaces.




























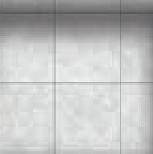


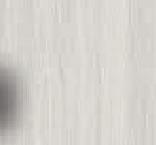















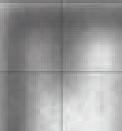


























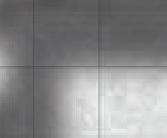
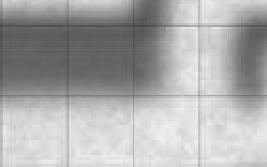


















































































































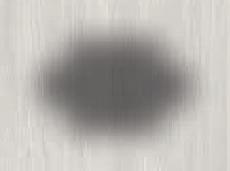















































































































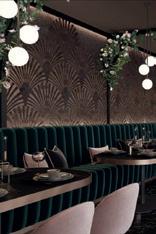
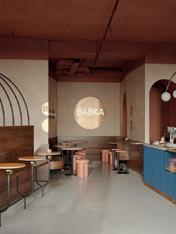






 Interior Project
Skills: 3d Modeling, Illustrator. Space planning, Interior design
hidden door
RESTAURANT
VIP LOUNGE
KITCHEN
ART GALLERY CONCIERGE
MOODBOARD
Interior Project
Skills: 3d Modeling, Illustrator. Space planning, Interior design
hidden door
RESTAURANT
VIP LOUNGE
KITCHEN
ART GALLERY CONCIERGE
MOODBOARD




Tiana Beauty Spa
(Professional - Interior)
PROJECT BRIEF
Tiana Beauty Spa remodelling project. The client wanted her space to give calmness, curves and softness.
Each space is designed as comfort, picture worthy private spaces. Zoning out high activity areas such as the hair stylist, manicure and pedicure in one area, allows the spa/massage area with the sauna to have its privacy, because that is a more body sensitive space.
To ensure maximum visibility for activities within the space, warm lights and task lighting are essential in the design.
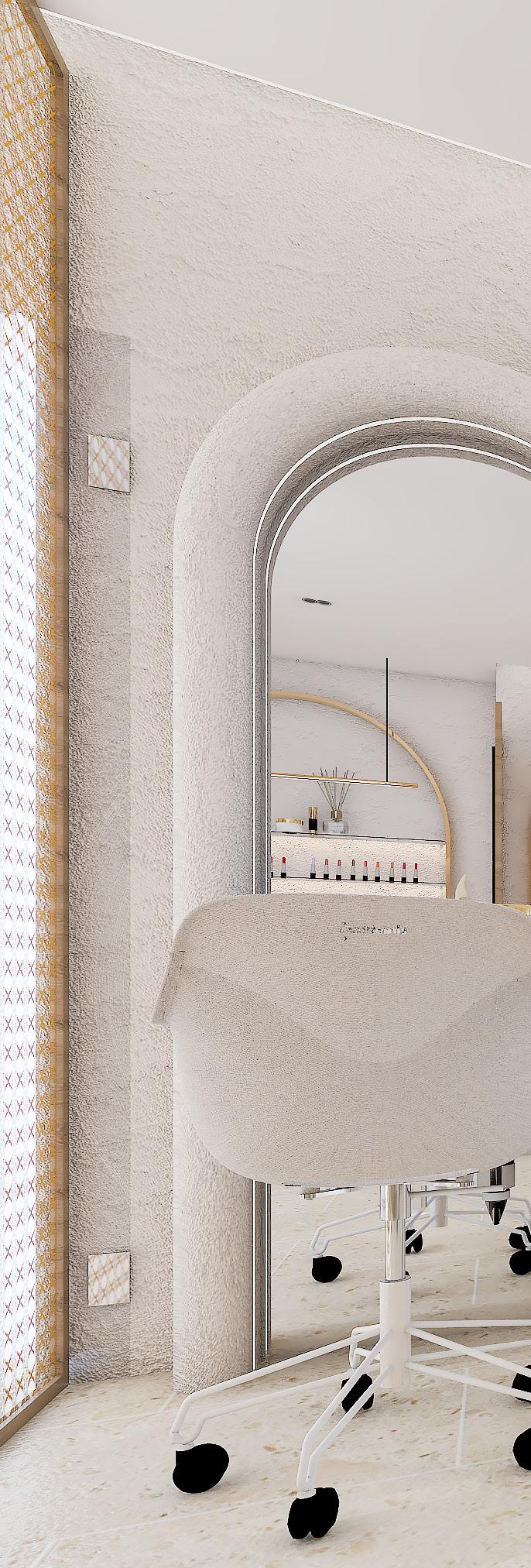
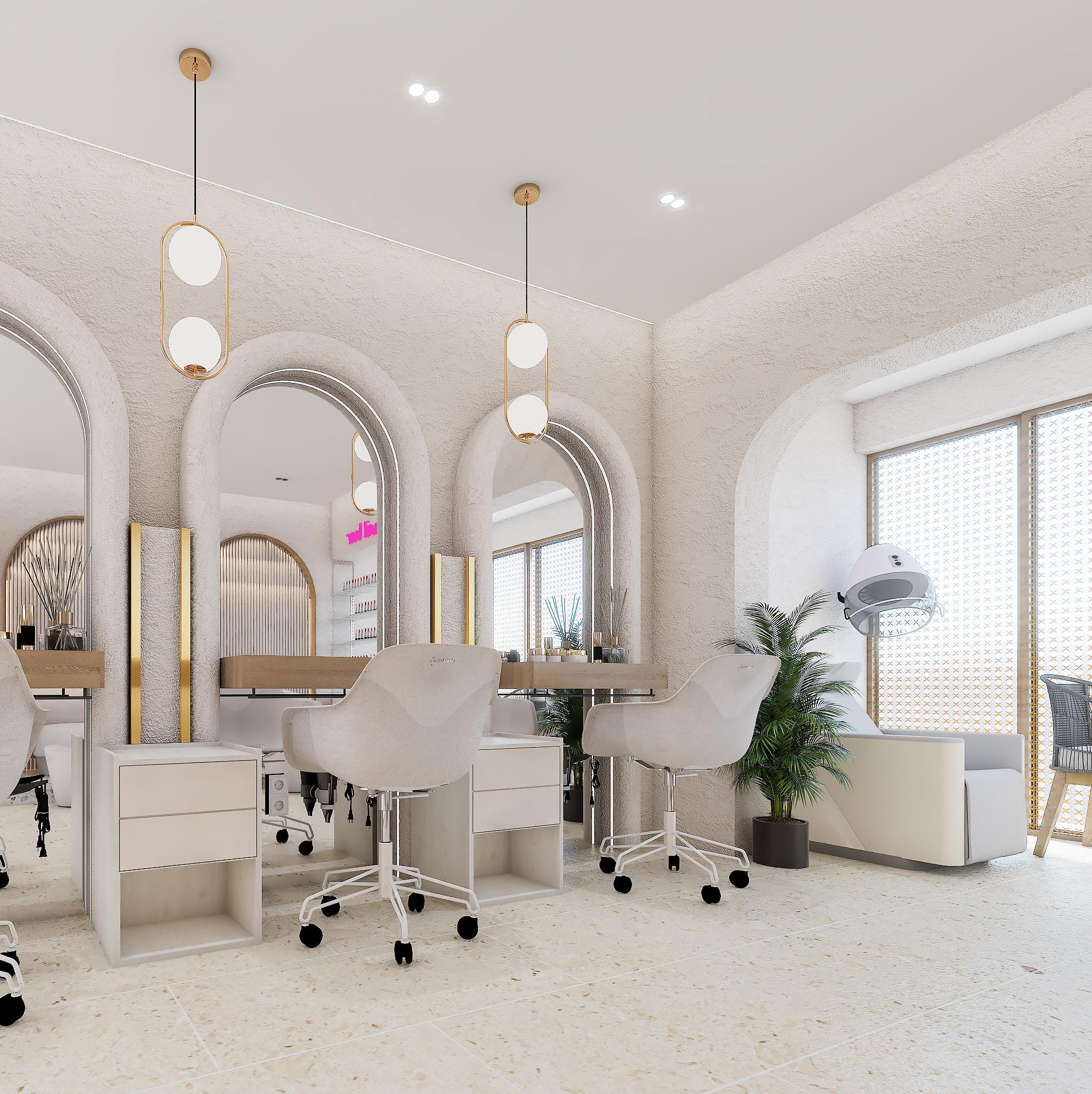
STYLIST
HAIR
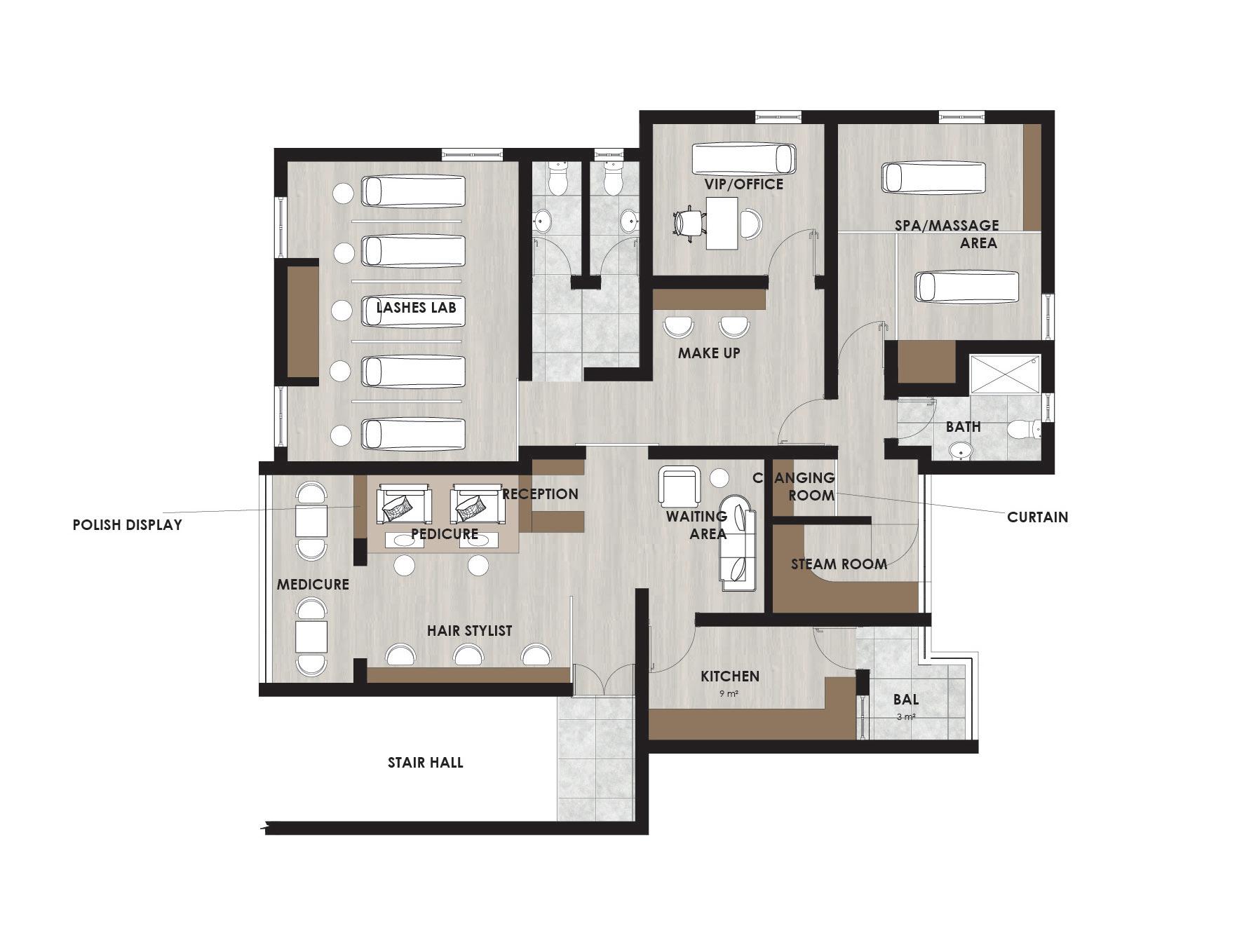
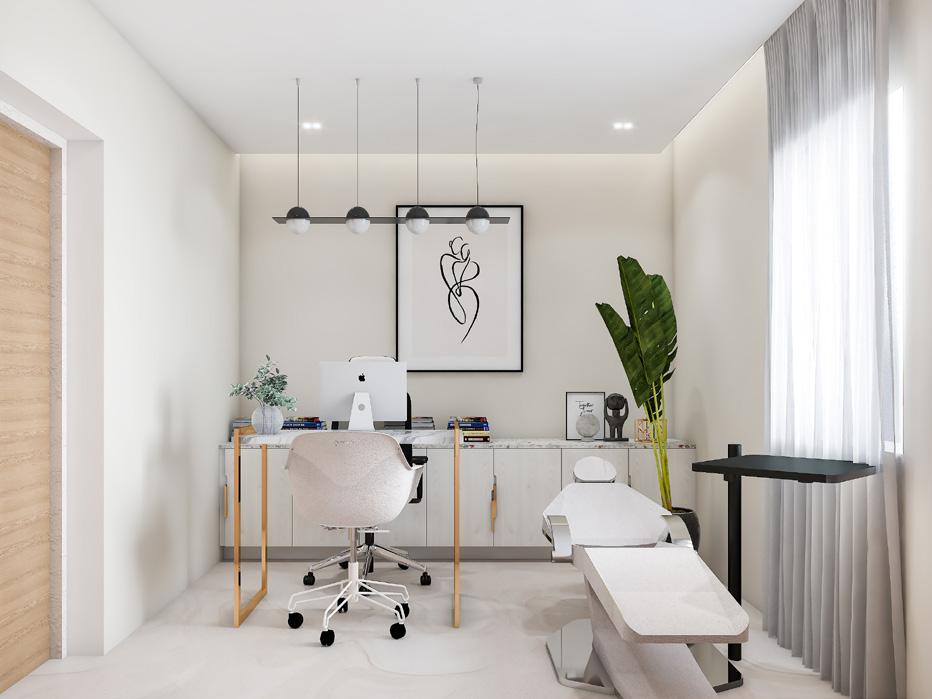
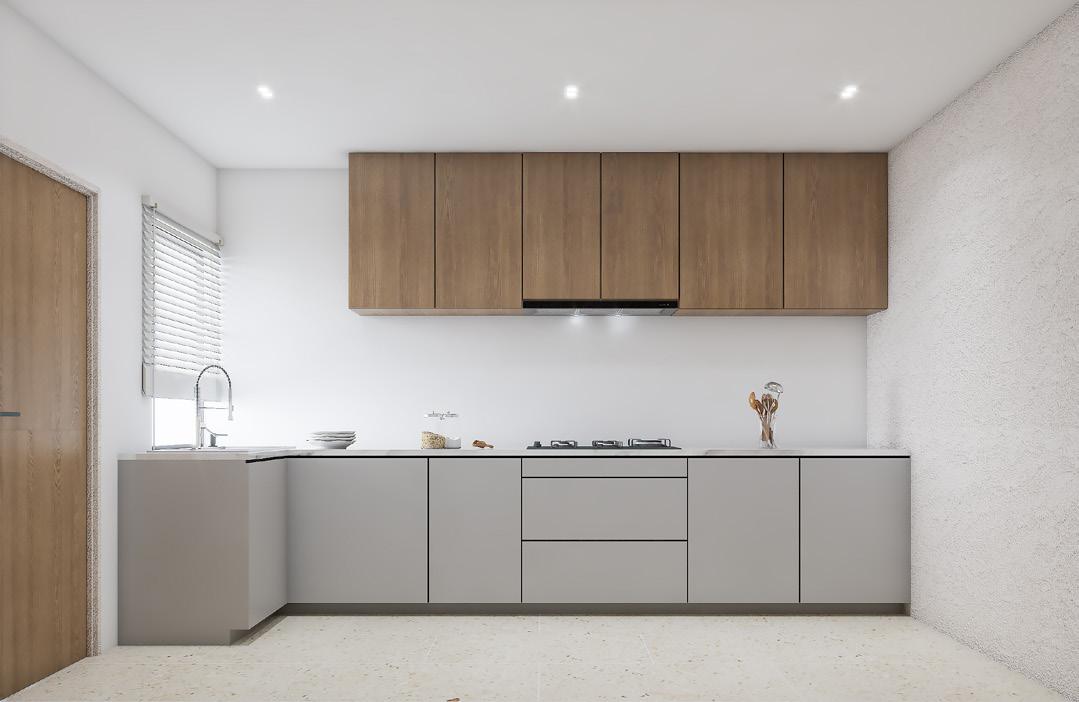
KITCHEN VIP/OFFICE FLOOR PLAN
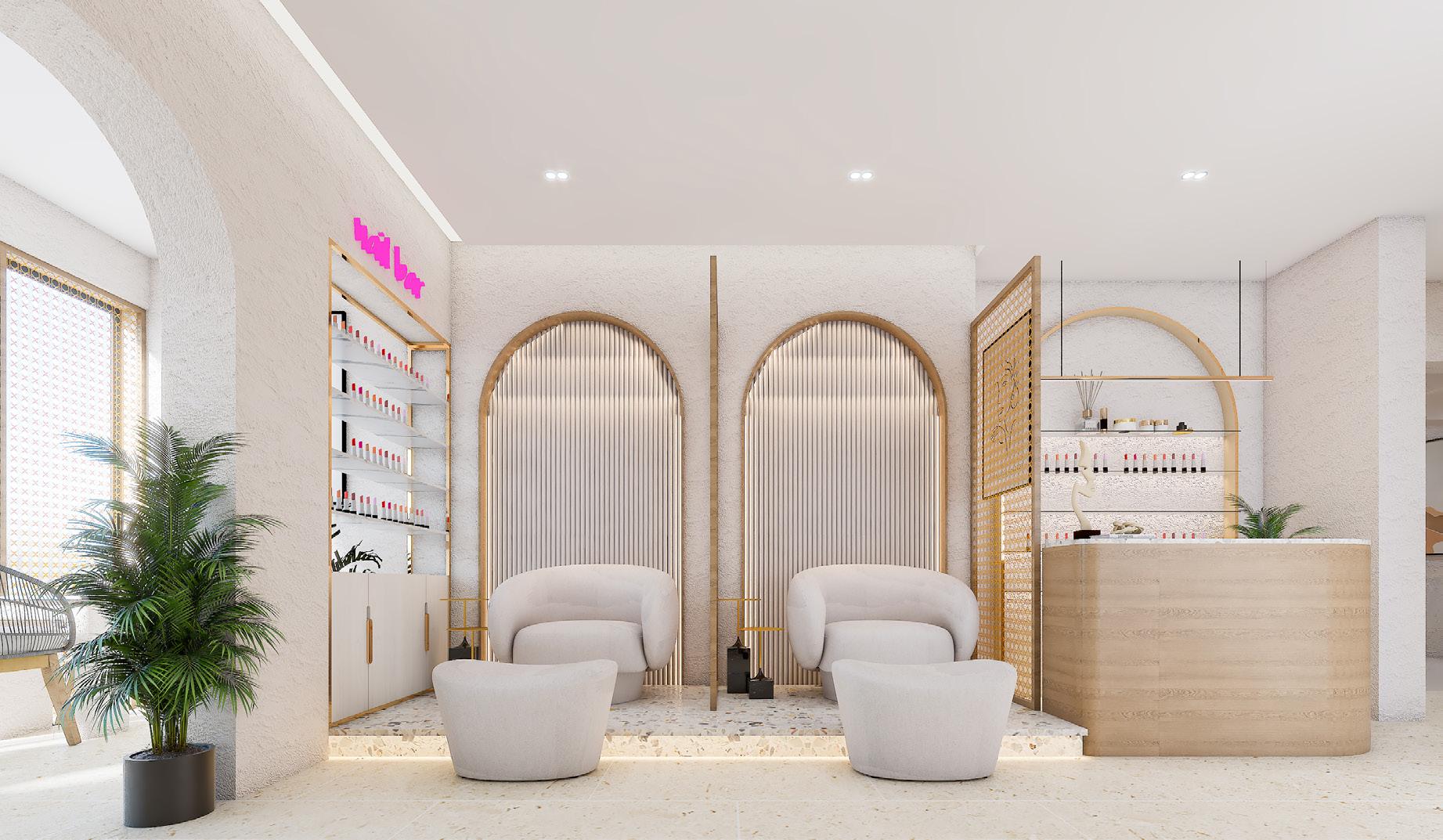
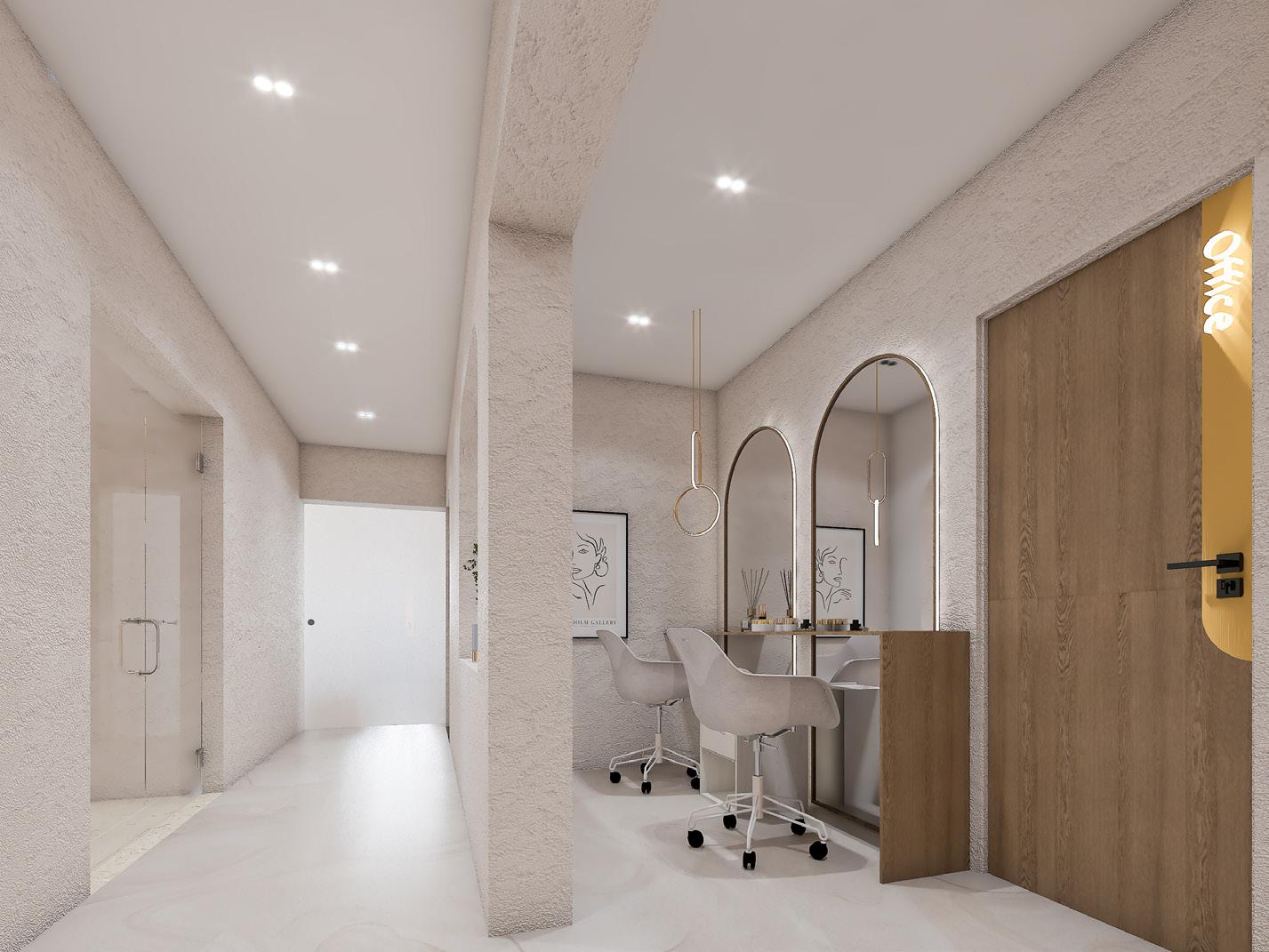
PEDICURE
UP
MAKE
Other Interior Works
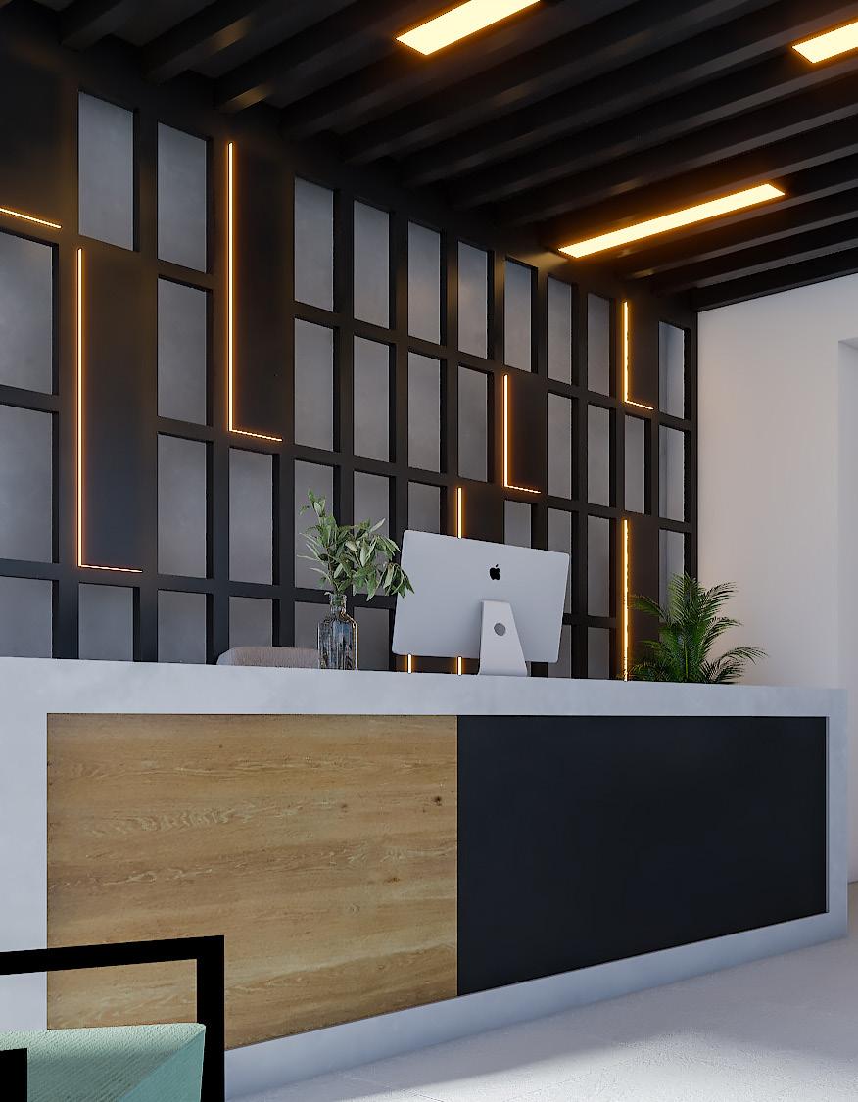
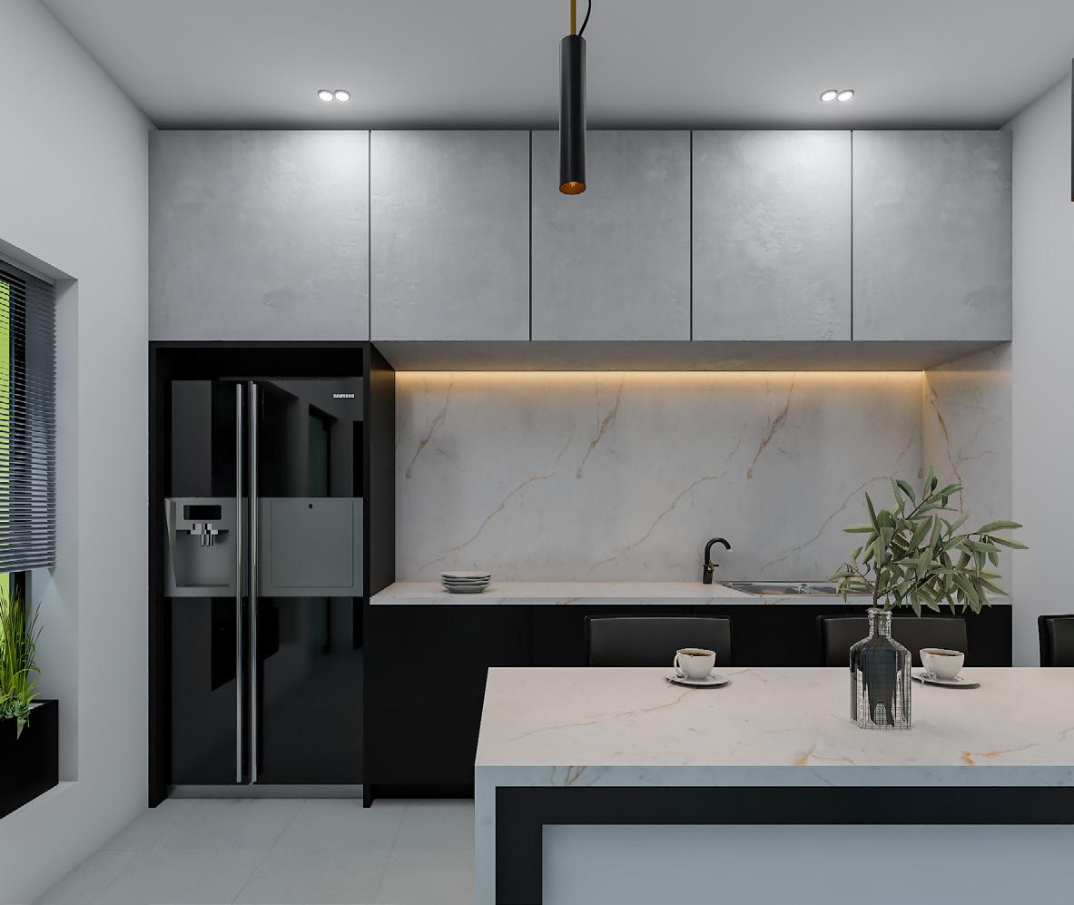
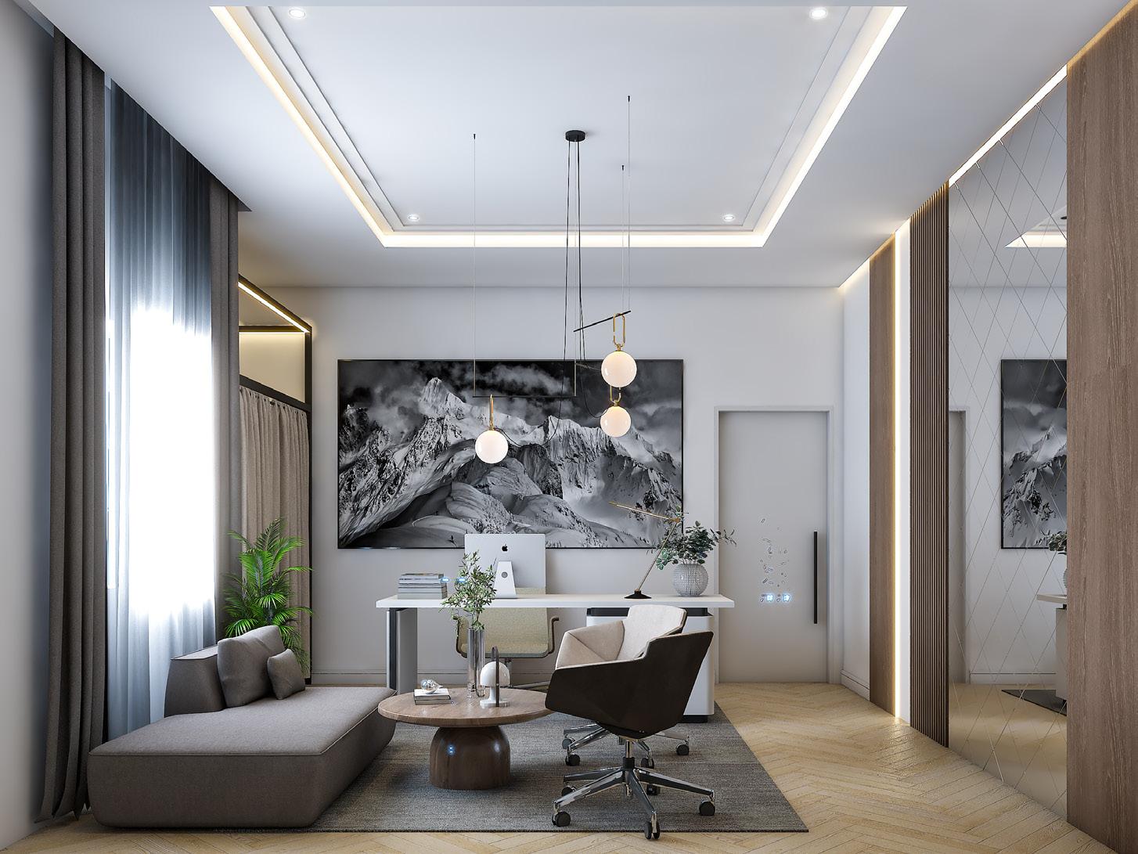
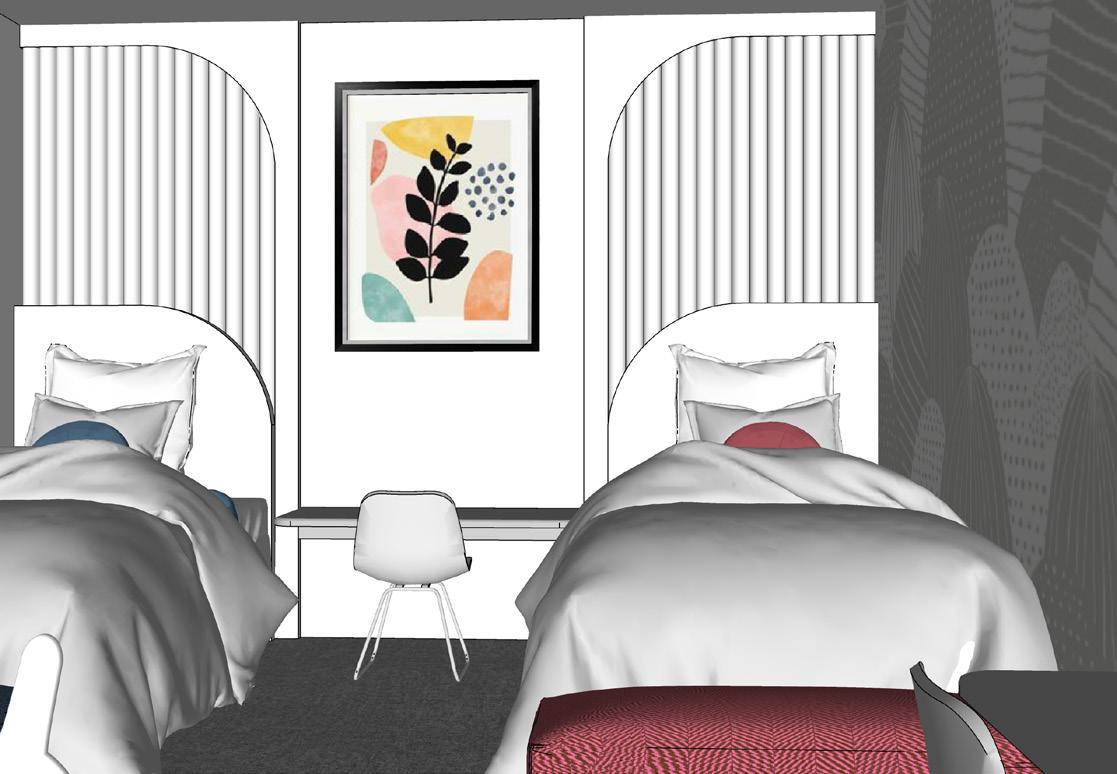 Kids Bedroom
Office Kitchenette
Office Reception
Office Reception
Kids Bedroom
Office Kitchenette
Office Reception
Office Reception

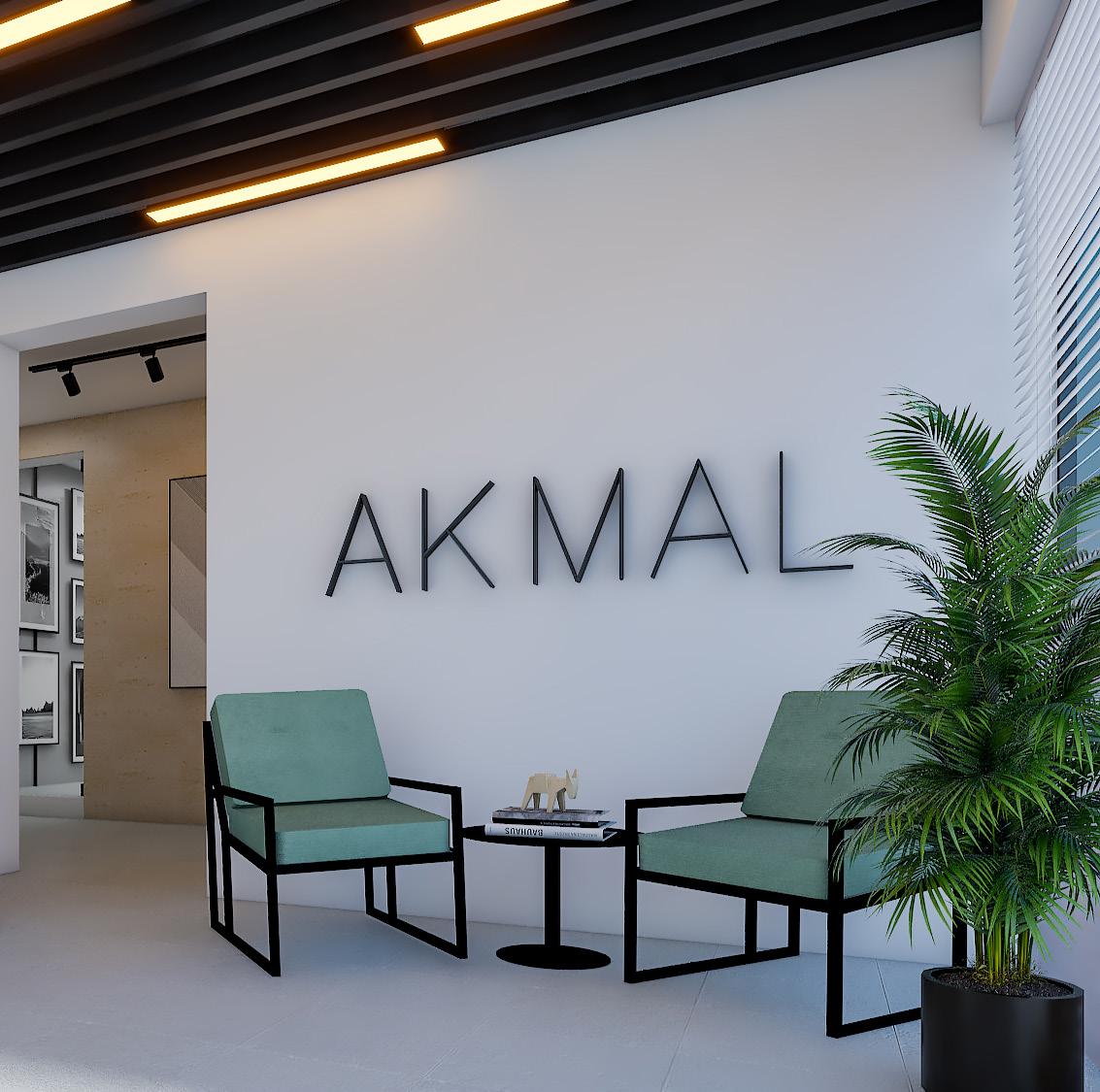
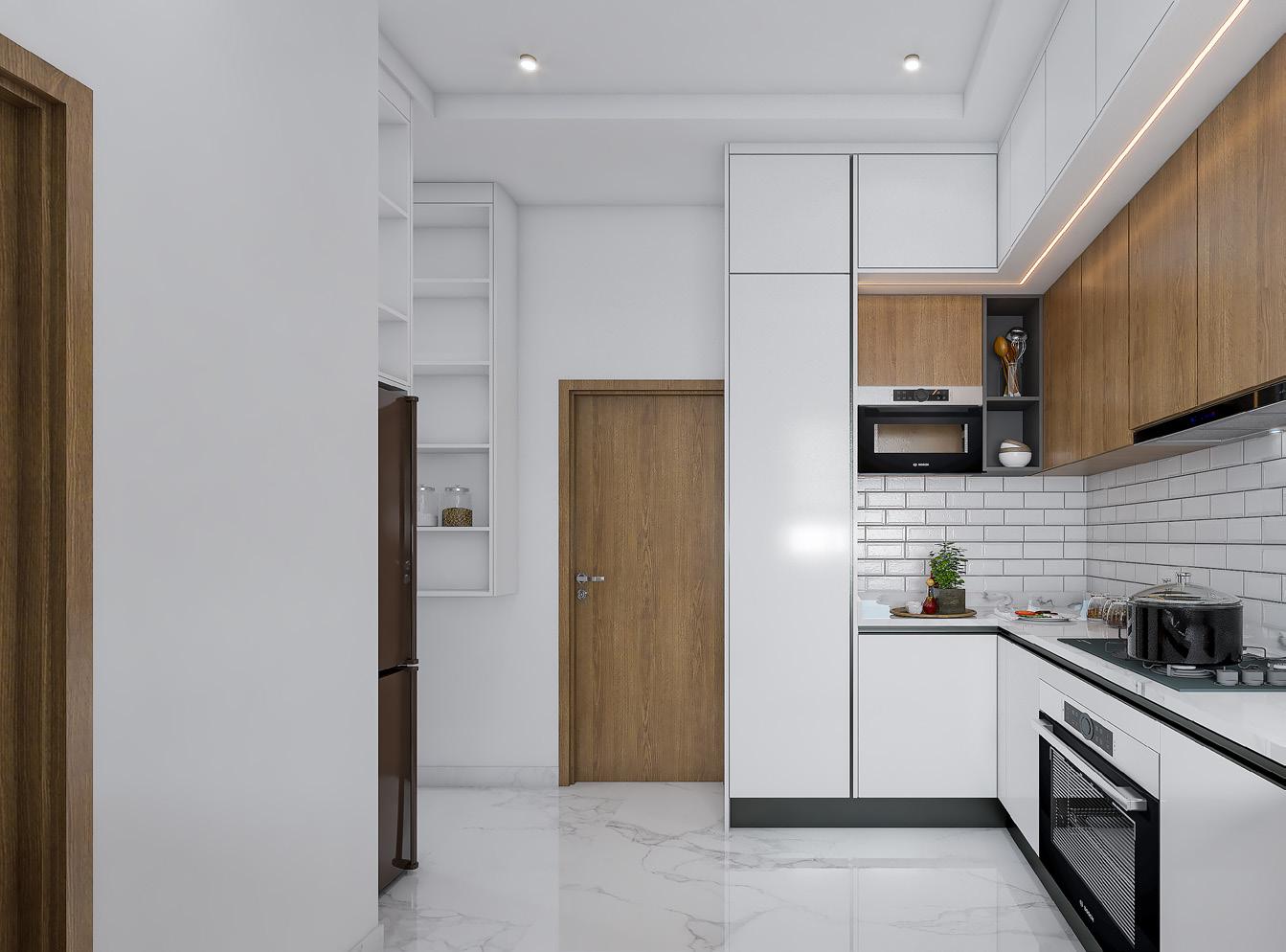
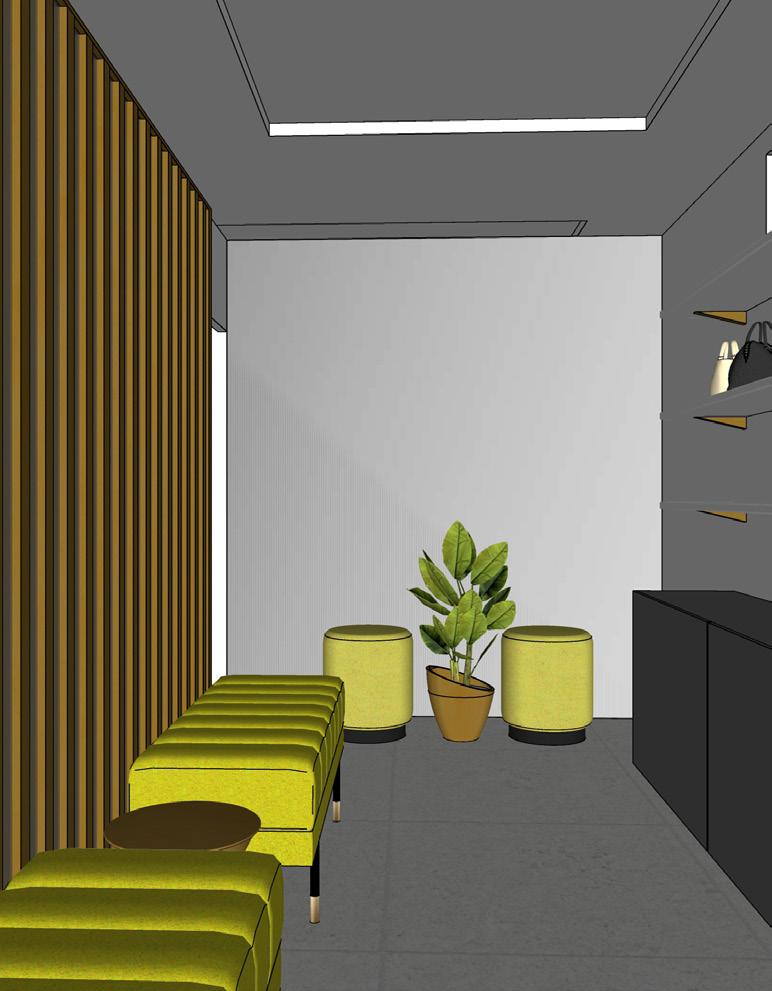
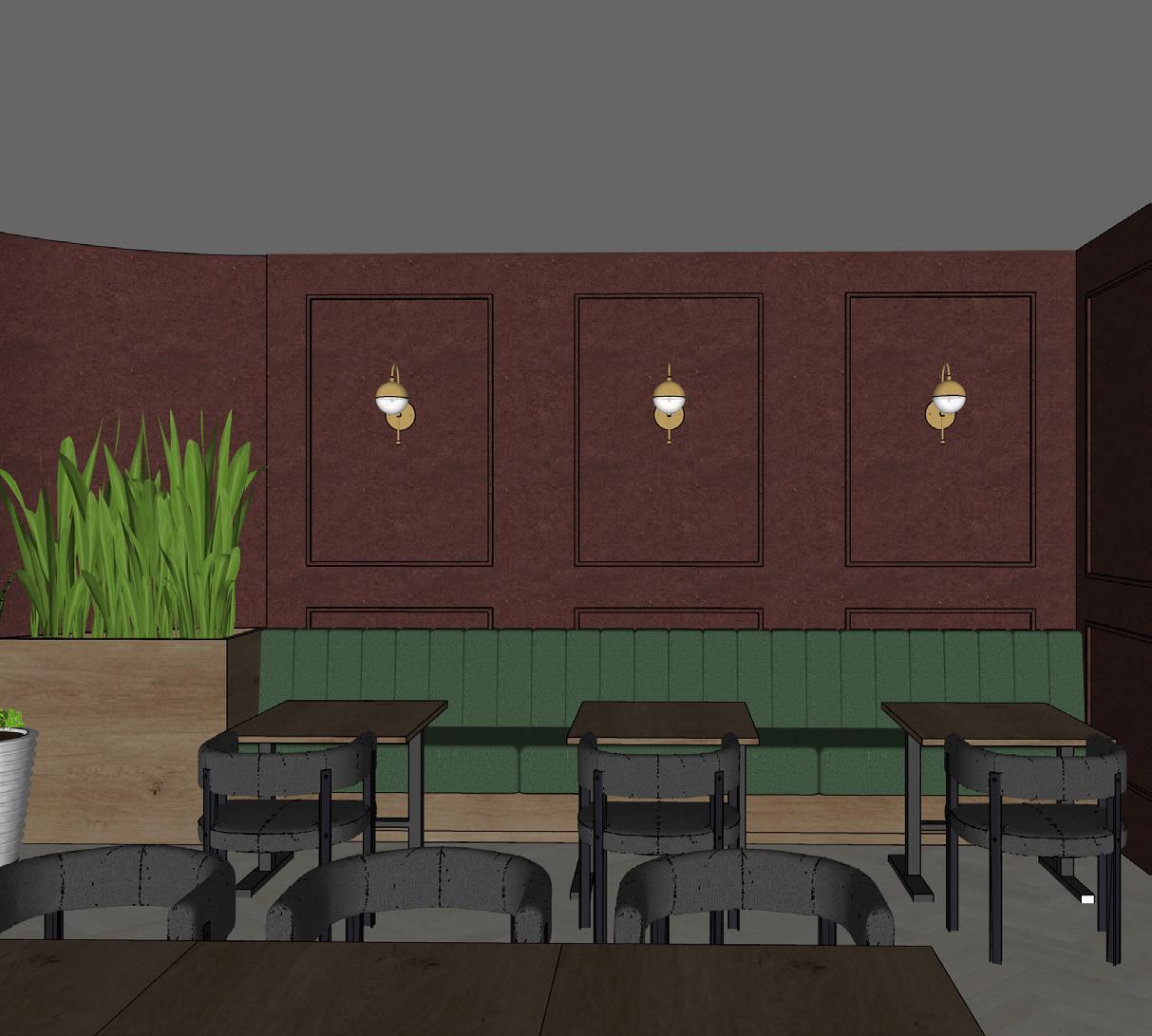
Residential Kitchen Fashion House
MODA
Restaurant
Site Experience
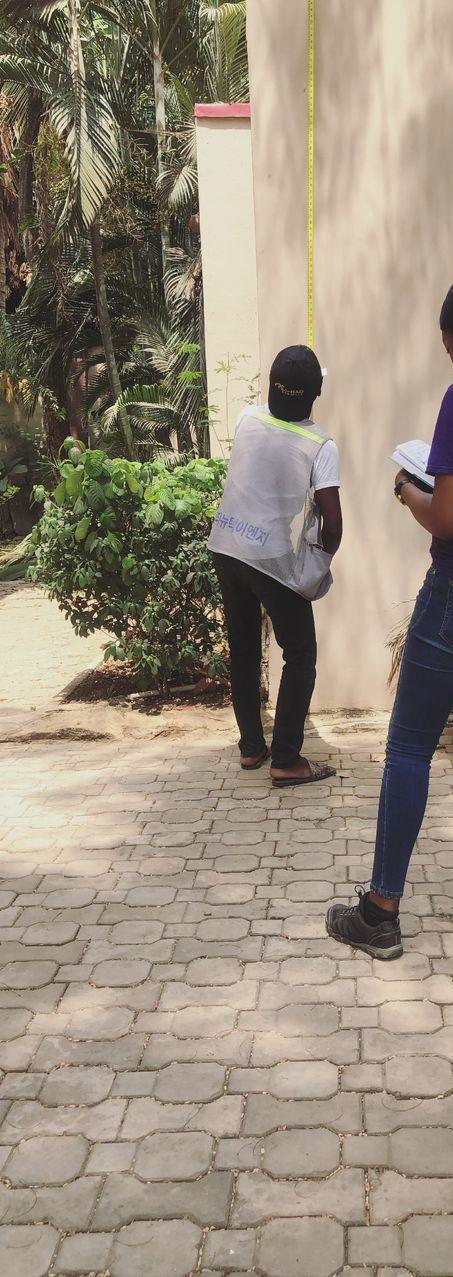
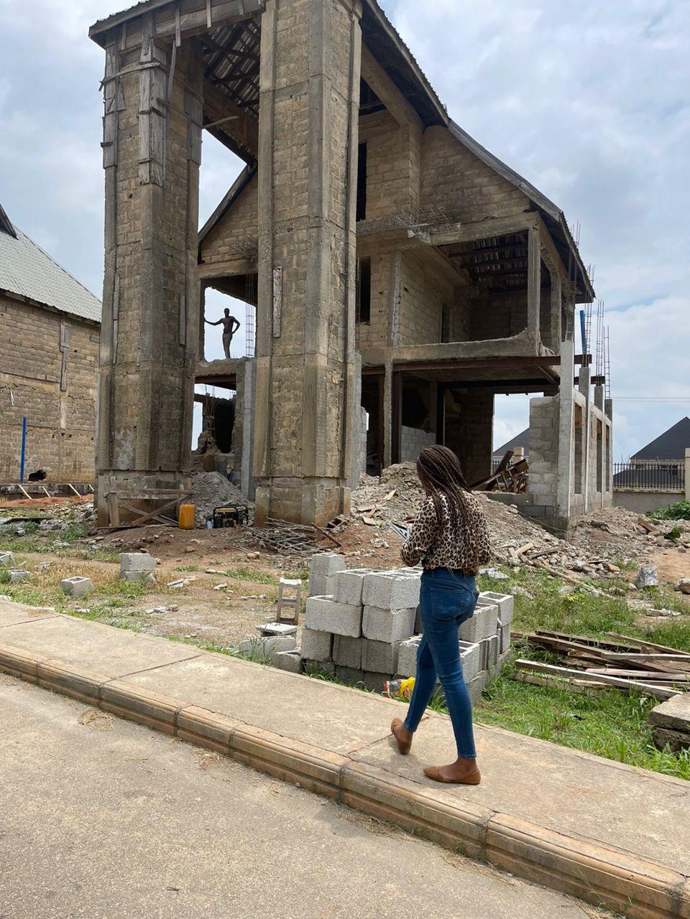
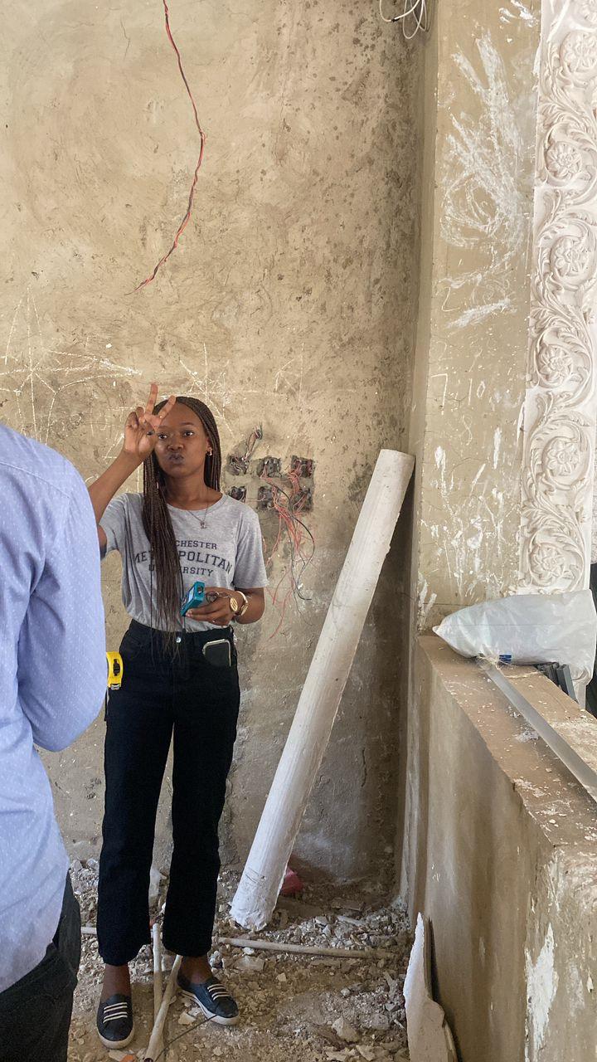

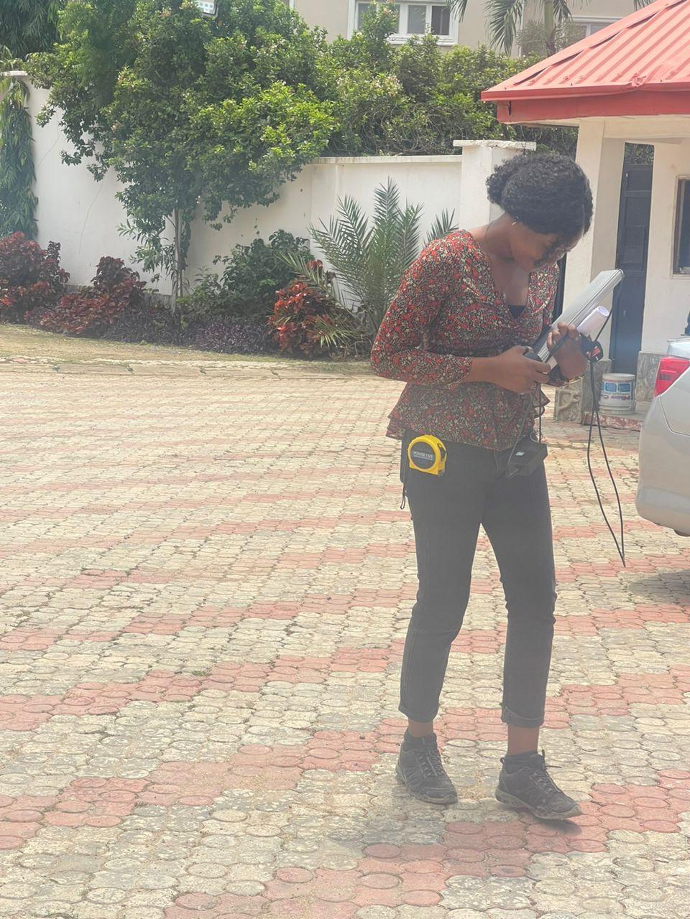
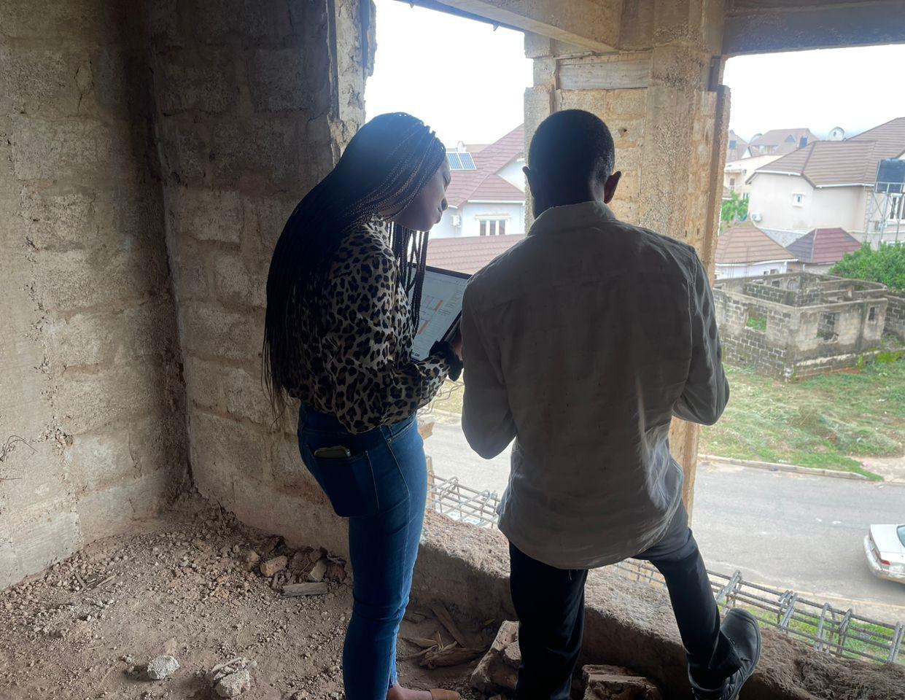
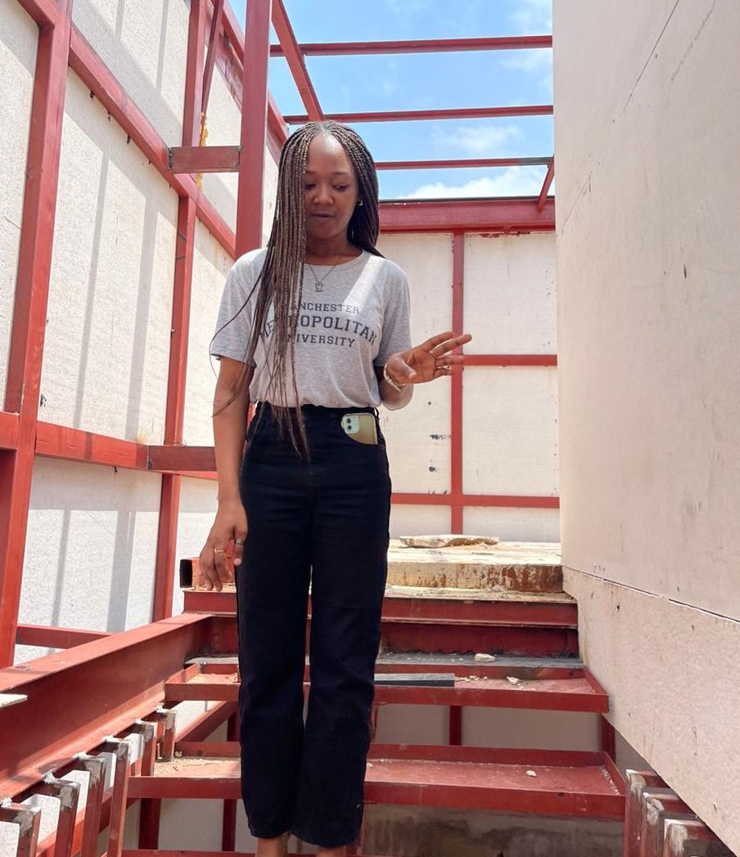















































































































 Interior Project
Skills: 3d Modeling, Illustrator. Space planning, Interior design
hidden door
RESTAURANT
VIP LOUNGE
KITCHEN
ART GALLERY CONCIERGE
MOODBOARD
Interior Project
Skills: 3d Modeling, Illustrator. Space planning, Interior design
hidden door
RESTAURANT
VIP LOUNGE
KITCHEN
ART GALLERY CONCIERGE
MOODBOARD














 Kids Bedroom
Office Kitchenette
Office Reception
Office Reception
Kids Bedroom
Office Kitchenette
Office Reception
Office Reception












