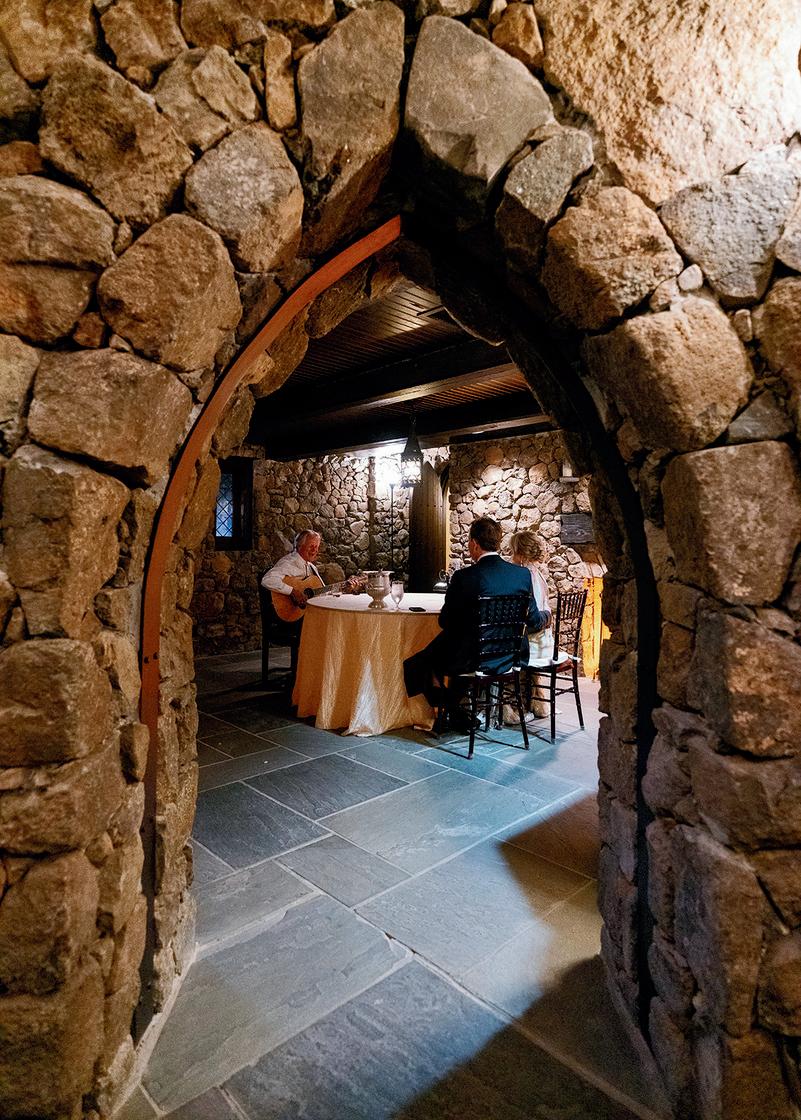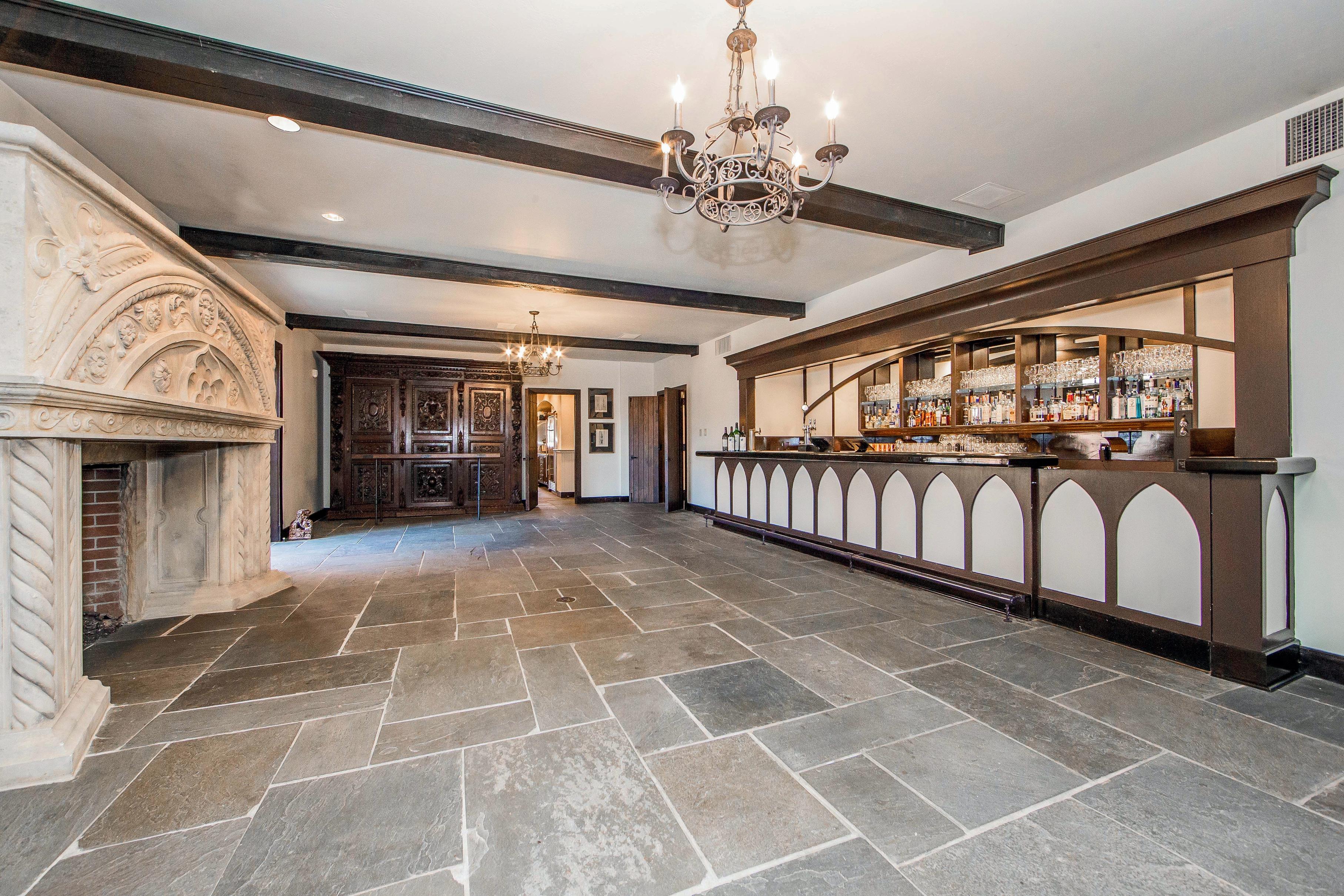

dover Hall Weddings & Events


Dover Hall Virginia’s Luxury European Venue
Are you looking for a show-stopping, memorable, and truly unique venue to host your next corporate retreat, holiday party, or wedding? Look no further than the opulent Dover Hall.
Located on 55 private acres, our 38,000-square-foot castle offers a beautiful marriage of modern amenities and authentic antiquity. The Dover Hall Team will guide you with GENUINE HOSPITALITY through planning an unrivaled event your guests will remember for years to come. With an award-winning culinary experience and an in-house beverage program featuring our very own 7 Lady Vineyards wine, Dover Hall is the premier turnkey venue, allowing you to focus on celebrating!




OUR AMENITIES
Event Planning and Execution
Our professional and experienced planning team will provide a comprehensive blueprint detailing the menu, timeline, and floor plan. This will then be used by our well-seasoned operations team to execute the setup, service, and breakdown of your event.

Dining and Station
Settings
Fortessa flatware
Property appropriate serving pieces and decor for hors d’oeuvres, action stations, and buffets
Variety glassware and white coupe china
Tables, Chairs, and Linens
Dining, banquet, classroom, farmhouse, and cocktail tables Mahogany chiavari and mahogany garden chairs
Bistro and rattan sets
Elegant base table linens and linen napkins
Audio-Visual
Equipment
Full-house sound systems
Portable Bose sound system with Bluetooth capabilities and wireless microphones
Podium, flip charts, dry erase boards, rear projection screen, short throw LCD projector, 50 + 70 in TVs



ENTRANCE LEVEL
The Formal Dining Room & Pub Bar
Gothic pocket doors open to our breathtaking Dining Room, ideal for intimate meetings or dinners for up to 30 guests. This room features an Italian hand-carved 24-foot table, two original wall paintings depicting historical gatherings, and a gorgeous fireplace mantel circa 1893. Above, you will marvel at the Italian barrel-vaulted ceiling and a pair of 1830 French chandeliers. Adjacent to the Formal Dining Room is our 19th-century English Pub Bar - the perfect place for after-work libations or an explorative cocktail hour!
Capacity (dining room): 30 guests




ENTRANCE LEVEL
The Solarium
Full of light and breathtaking views, the Solarium is ideal for an intimate sunset wine dinner, your creative seating chart display, or breakout meetings. Insulated glass windows ensure premium temperature control, regardless of the season or weather. The Neo-Victorian ceramic tile floor design was produced in Great Britain specially for Dover Hall. Just a few steps away, our stone-enclosed Secret Garden offers a breath of fresh air.




ENTRANCE LEVEL
Additional Spaces
Access to all of our one-of-a-kind spaces is included with the rental of the first floor.
All rooms are designed with ample seating, and the uniqueness of these spaces inspires creativity and brainstorming during breakout sessions. If you are simply seeking relaxation, you can dive into a quiet read in the two-story Library, enjoy soft music from the Wurlitzer player piano in the Great Room, or admire the Renaissance Revival architecture in the Parlor. The Billiards Room is the perfect location to gather your wedding party and get ready in style! This Teddy Roosevelt-era-inspired trophy room is a refined haven, designed to keep your wedding party entertained as you prepare for your big day.




THE BALLROOM
Magnificent in both size and style, the Ballroom offers 2,200 square feet and is the ideal location to host your next company meeting, annual retreat, or lavish reception.
Wood coffered ceilings and wrought iron chandeliers were custom manufactured for the space, while the sandstone fireplace originates from the coast of Scotland.
Floor-to-ceiling doors and windows open to the adjacent Bluestone Terrace, easily transforming the Ballroom into a hybrid indoor/outdoor party space.
Capacity: 140 guests seated (including mezzanine) or 200 cocktail-style
Ceremony Capacity: 225 guests




THE GLASS HALL
The Glass Hall boasts 13-foot tall glass walls and a 24-foot ceiling adorned with chandeliers and dimmable bistro lighting. Spanning approximately 6,400 square feet, this climate-controlled event space can accommodate up to 400 guests but can be designed to make even a 150-guest count feel intimate. Just a few steps away, the Ballroom becomes the ideal dance floor to party the night away.
Capacity: 400 guests




LOWER LEVEL
The Terrace Bar & Wine Cellar
Step down into the Terrace Bar from the Ballroom and enjoy the perfect atmosphere to order your favorite cocktail. Complete with a fireplace, wood-paneled bar, and two doors opening to the picturesque Bluestone Terrace, this space also serves as an indoor/outdoor experience for your guests.
Sip a fine wine in the catacomb-like Wine Cellar. This particularly private space is adorned with stone walls and bluestone flooring. Just outside, you’ll find the Secret Garden, one of the most peaceful areas of the estate.




EXTERIOR SPACES
The Bluestone Terrace
Embrace the outdoor serenity of Dover Hall on its 2,000-square-foot terrace located directly behind the castle. This area features rattan lounge areas, wrought iron seating, and two fire pits. Enjoy the adjacent stone-walled gardens during the day and bistro lights under the country skies in the evenings.
Capacity: 100 guests seated or 150 cocktail-style
Ceremony Capacity: 200 guests



EXTERIOR SPACES
The Cobblestone Court
On the northeast side of the Estate House lies a beautiful 2,800-square-foot courtyard that transports you to the European countryside. This idyllic space is illuminated by bistro lights and offers gorgeous views of both the rear gardens and the 7 Lady Vineyards Cabernet Franc and Viognier grapes. Al Fresco dining has never been more magical.
Capacity: 120 guests seated or 150 cocktail-style
Ceremony Capacity: 175 seated



EXTERIOR SPACES
Two-Tiered Garden + Rose Garden
A few steps away from the Bluestone Terrace are the intimate and serene
Two-Tiered Garden and Rose Garden. These charming areas are perfect for an outdoor dinner or cocktail party.
Capacity: (Two-Tiered Garden) 200 guests seated or 250 cocktail-style
Ceremony Capacity: (Two-Tiered Garden) 400 guests
Capacity: (Rose Garden) 50 guests seated or 75 cocktail-style
Ceremony Capacity: (Rose Garden) 50 guests



EXTERIOR SPACES
The Reflection Pool
Stepping past the gardens, you'll find an active double-entry swimming pool measuring 90 feet, surrounded by a large open grass field - ideal for a poolside BBQ or a more casual affair. The Reflection Pool is also one of the most popular ceremony sites. Here, the couple stands on the elevated platform in front, while the guests are arranged on either side of the pool, creating a grand ambiance.
Capacity: 400 seated
Ceremony Capacity: 400 seated

THOUGHTFUL CUISINE
The Culinary & Beverage Experience
With a culinary team dedicated to sourcing and prepping fresh ingredients, our chefs will create a high-touch and elevated culinary experience for your event. Our unique selection of beer, wine, and spirits provides an extensive choice of libations for your guests to enjoy including our very own wine, 7 Lady Vineyards. Dover Hall will help you curate a custom beverage package to complement your passed canapés, elegantly plated meals, and action stations.






Thank You To Our Talented Photographer Friends
(cover, 22) Nikki Santerre Photography
(toc) Justin Hankins Photography
(01, 03, 07, 13, 14, 15, 20) David Abel Photography
(02, 18) Kenzi Flinchum Photography
(05) Bakerture Photo
(05, 10) Kir2Ben
(05, 09, 15, 16) Sean DeWitt Photography
(06) Mobile Video and Photography
(07, 17, 19, 20, 23) Angela Elise Photography
(07) Eric Kelly Photography
(08, 11) Stephanie Jenkins Photography
Caroline Lima Photography (09)
Brett Denfeld Photography (11)
Alex C Tenser Photography (11, 15, 22)
Natalie Jayne Photography (12, 24)
Nikki Daskalakis (13)
David and Tiffany Photography (13)
Madeline Trent Photography (17, 19)
Kim Stockwell Photography (17)
Krysta Norman Photography (18)
Vicki Grafton Photography (20)
Sarah + Dave Photography (21)



Located in Short Pump's West Broad Village, Bartizan is Richmond’s Premier Modern Industrial Venue offering scratch-made cuisine, craft cocktails, premium wines, and four exciting event spaces for up to 250 guests.
7 Lady Vineyards boasts Virginia's Award-Winning Wine Experience with an international wine portfolio that celebrates premium wines hand-selected from the world’s most notable regions. Our Tasting Room will be coming soon to the Dover Hall property!
