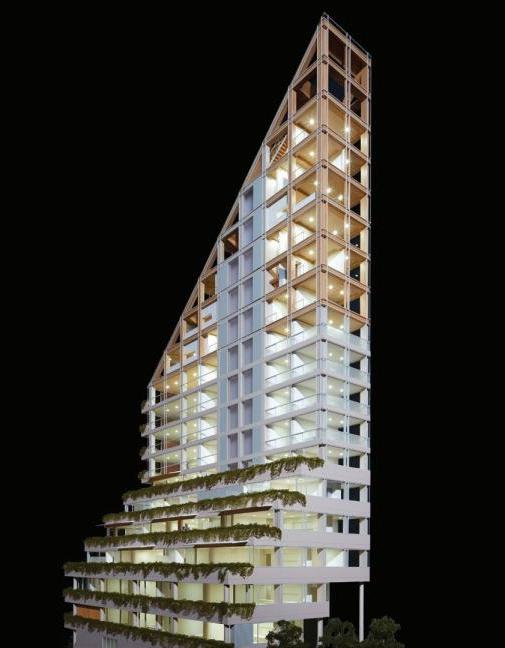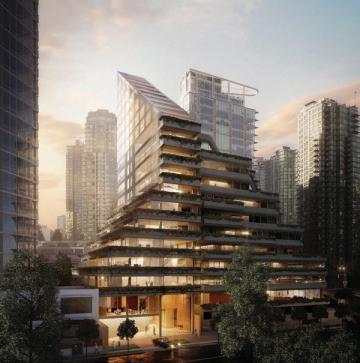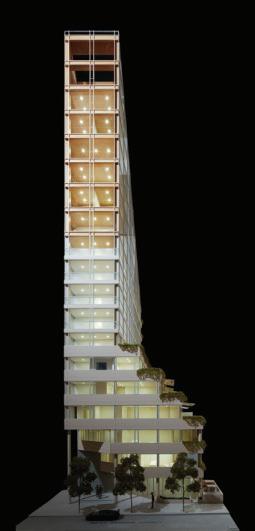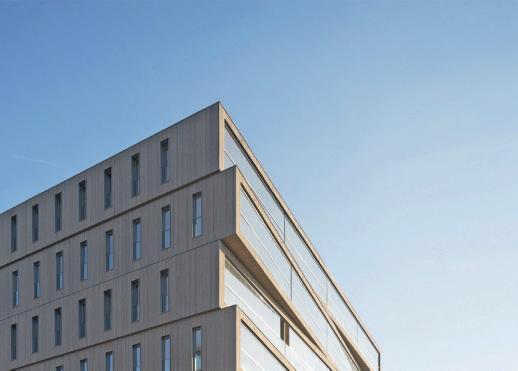
2 minute read
Terrace House
North America’s tallest hybrid timber structure is close to completion
Vancouver, BC
Advertisement
IMAGES: Shigeru Ban Architects

When Shigeru Ban’s Terrace House, a 19-storey mixed-use project, is completed this year, it not only will be North America’s tallest hybrid timber structure – it also will be an extraordinary homage to the legacy of Canadian architect Arthur Erickson and his adjacent Evergreen Building.
Terrace House's form is a direct response to three primary site conditions: the Evergreen Building, the desire not to cast a shadow on the nearby park and preserving existing view corridors toward the waterfront and mountains. Mimicking the Evergreen’s geometry and its design DNA, there is a sense that the building is born from Erickson’s, a melding of two extraordinary buildings that reflects the connections between the two architects; Erickson spent time in Japan and drew inspiration from the Japanese aesthetic, an admiration that’s mutual in Ban’s reverence for the late architect.
The building has a concrete structure for the 11-storey podium, tower and core, and a timber structure for the building's triangular apex. Comprising an outer frame of timber and glass top paired with a concrete and steel core, the residential tower will reach 233 ft. at its tip.


Nearly half of the apartments will occupy an entire floor. On the lower levels, these will be wrapped by the terraces that the architect lined up with the Evergreen Building next door. Large sliding glass doors open from the living rooms, bedrooms and bathrooms to the outside, with views across the city, harbour and to the surrounding mountains. Three homes will be spread across the top seven floors as the timber structure tapers upwards.
Ban designed every detail of the 20 luxury residences, down to the custom door handles and cabinet pulls, creating homes that are truly unique. Outdoor spaces adjoining the open-plan living, kitchen and dining rooms feature flooring that matches the white oak inside.
Residences in the gabled structure at the building’s top feature the exposed wooden structure, which is made of locally sourced Douglas fir timber from the forests in B.C.’s Kootenay region. Inside, this timber lines the ceilings to add warmth to the space.
With prices starting at $3 million, the luxury residences also will be detailed with in-floor heating and cooling systems, smart technology and glazing chosen to protect interiors from sunlight damage.

CLIENT PortLiving Vancouver, BC
A R CH I T E C T Shigeru Ban Tokyo, Japan
Weathering wood protection that stands above the rest.


Y
The Naturally Perfect ® Factory Finish for High-Performance Natural Weathering
Sansin’s penetrating WoodForce treatment provides exceptional protection,
providing dimensional stability, enhancing water repellency and UV protection,
while allowing wood to weather naturally and evenly. Easily maintained,
exceptionally beautiful and optimized for factory applications, WoodForce is
available in a range grays, barnboard and vintage tones.







