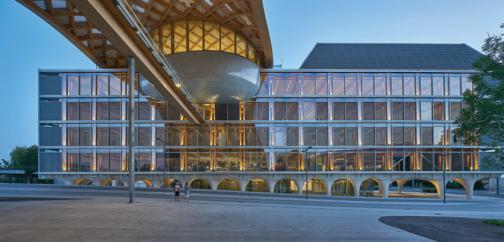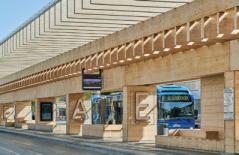
6 minute read
Wood Chips
PHOTOS: Didier Boy de la Tour
SWATCH OMEGA HEADQUARTERS BY SHIGERU BAN Nominated for the 2020 International Award for Wood Architecture
Advertisement
Pritzker laureate and wood champion Shigeru Ban is not a surprising nominee for the third annual International Award for Wood Architecture, which will be announced this summer. Located in Biel/Bienne, Switzerland, the Swatch and Omega Campus – completed by Ban’s eponymous fi m last year – covers 503,514 sq.ft., which makes it one of the largest hybrid mass timber projects in the world. The Swatch Headquarters building features a curved gridshell roof consisting of 7,700 perfectly fitted timber pieces, while the Omega Factory is a rectilinear structure. Cité du Temps, a museum and conference hall, acts as an interface between Swatch and Omega, both figur tively and physically; the building intersects with the Swatch Headquarters’ canopy. The roofs of all three buildings are equipped with photovoltaic panels, and state-of-the-art heating and cooling achieve low energy consumption. Most notable, however, is the intricate freeform lattice shell, which spans more than 787 ft. long. Among the three structures, 162,000 cu.ft. of Swiss spruce were used – equivalent to approximately 10 hours of growth in the country’s abundant forests. shigerubanarchitects.com




Of the five short-listed projects for the 2020 International Award for Wood Architecture, four were European, located in France (Sensations Housing, p.34), Sweden (the Vasaplan bus shelter, below), Switzerland (Shigeru Ban’s project) and Finland (Lighthouse Joensuu, p.18).


PHOTOS: Åke E:son Lindman

The inspiration for this issue’s “Against the Grain,” the Vasaplan bus shelter in Umeå, Sweden, uses wood to create a visually engaging public space. Wingårdh Arkitektkontor covered the reinforced concrete pillars with wood, and a grid of overlapping glulam beams supports a glass roof that covers approximately 525 ft. x 33 ft.The benches are made from solid lumber. Integrated heating keeps the ground dry and provides warmth to waiting passengers in winter. The shelter’s untreated wood will eventually darken or turn gray. By using wood in both a dramatic and practical way, the designers succeeded in creating a pleasant community meeting place – much more than a common bus shelter. wingardhs.se
PHOTO: Mike Sinclair
The only short-listed project from North America, 111 East Grand in Des Moines, Iowa, was featured in these pages more than a year ago, while it was under construction (Winter 2018–19 issue); notably, it is the state’s fi st modern mass timber building, and the fi st DLT offic structure in North America. Designed by Neumann Monson Architects, the 65,000-sq.ft., four-storey mixed use building features natural Accoya wood soffits and columns at the street level, while the interiors prominently display the structural spruce glulam beams and columns. DLT panels serve as the fl or and exposed roof decks, supported in part by a precast concrete service core at the south end of the building. Timber supplier/ engineer StructureCraft worked closely with the design team throughout the project, which stands out as an elegant example of modern mass timber. neumannmonson.com
PROJECTS TO WATCH
Keeping up with all of the world’s wood construction projects is a challenging task, so we’re here to help. Some may not see completion, but these are a few of the many projects we’ll be watching.
EUROPE
In Amsterdam, HAUT will feature 55 apartments over 21 fl ors; when it’s completed, this will be the tallest hybrid timber residential tower in the Netherlands, reaching almost 240 ft.The building features photovoltaic-clad facade and roof, triple glazing and recyclable materials whenever possible; it also features a large indoor winter garden for tenants’ use. Because only the inner walls (CLT panels) are load-bearing, large fl or-to-ceiling windows are incorporated. Designed by Team V Architects in cooperation with ARUP, the high-rise is scheduled for completion next year. k

k PLP Architecture recently won a competition to design Holland’s (and possibly, the world’s) tallest timber and concrete tower, dubbed the Tree House. At 37 storeys and 459 ft. tall, the building in Rotterdam will include 275 apartments, offic space, shops and a restaurant. As part of PLP’s “commitment to biodiversity,” three glazed greenhouses are situated at the building’s pinnacle, and the fi m has incorporated rainwater collection into the design. The estimated completion date is 2024.
k Voll Arkitekter, the designer of Mjøstårnet, is planning a 20-storey mass timber housing project in the heart of Lillestrøm, Norway, a half-hour drive from Oslo. There have not been recent updates.
k In Paris, Dominique Perrault has created a master plan for the Olympic Village, a 126-acre site which will include 2,400 units of housing, shops, restaurants, office and activity centers. Most buildings will be passive or energy-positive, using wood and other sustainable materials.
UNITED STATES
k In Los Angeles’ Skid Row neighborhood, The Alvidrez will be a 77,000-sq.ft., 14-storey tower to provide housing and support services for the local homeless community, with 30 percent of its self-suffici t units for residents with disabilities. Michael Maltzan Architecture is in the design phase for the project – one of the tallest timber buildings planned for California – which will use a mass timber frame and modular CLT “building blocks.” The Alvidrez will be funded by the Skid Row Housing Trust, a local nonprofit group that has provided housing for nearly 2,000 people to date; Michael Maltzan Architecture has designed several of their buildings. Completion is expected by early 2023.
k A much different project, also 14 storeys, was announced recently for Hollywood, on Sunset Boulevard. The mass timber commercial high-rise designed by Gensler would include almost 450,000 sq.ft. of offices with ground-level retail and restaurant space.
k Th s year’s Pritzker recipient Grafton Architects was chosen to design the Anthony Timberlands Center for the University of Arkansas, a US$16-million mass timber project funded in large part by a grant from the U.S. Forest Service and the U.S. Endowment for Forestry and Communities. In partnership with local fi m modus studio, the design phase is expected to begin this summer.
CANADA
k Construction started in October for Design Build Services’ Tallwood 1, the fi st 12-storey mass timber building on Vancouver Island, near Victoria, B.C. Built using CLT and glulam, its 120 pet-friendly rental units are expected to be available in late 2021.

Bringing unmatched products and service to mass timber.
With over 60 years of leadership in structural engineering, Simpson Strong-Tie is now proud to offer smart solutions for mass timber. As the first North American–based company to embrace the challenge, we’re leveraging our dual passions of service and innovation to meet this industry’s unique demands.

From our rigorously tested connectors and fasteners that provide design flexibility, to a nationwide supply network that delivers exactly what you need, when you need it — our products and expertise ensure that your mass timber projects are built faster, easier and stronger than ever.
To learn more about how we can improve your next job, visit go.strongtie.com/masstimber or call (800) 999-5099.







