
7 minute read
Lighthouse Joensuu
A student housing project inspires new heights
Joensuu, Finland
Advertisement
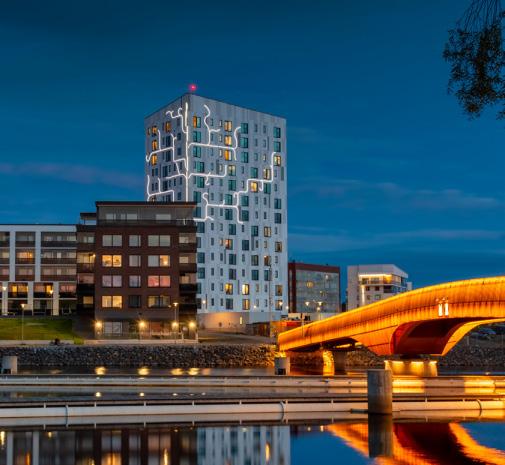
In this small but growing city – where more than 10 percent of the population attends either the University of Eastern Finland or the Karelia University of Applied Sciences – student housing solutions are a priority. Completed last year, the 14-storey Lighthouse Joensuu is Finland’s tallest wooden high-rise building, containing 117 student apartments and rising close to 165 ft. The city’s zoning plan specifi d that the site should utilize high-rise construction, favoring wood. As a result, the architects devised an all-wood plan (beyond the concrete ground floor) with innovative design features, including an exterior stone tile facade featuring a lightwork installation by Finnish “light artist” Kari Kola.
The project’s goal was to minimize costs by using an efficient floor plan, optimized structures and innovative technology. To that end, the ground floor and civil defense shelter – a standard requirement for occupied buildings over 12,917-sq.ft. (1,200 sq.m.) in Finland – are made of concrete, but the remaining structure uses LVL floors and CLT walls, including for the elevator shaft. The structure is stiffe ed with numerous steel rods inside the wooden structures, tensioned from top to bottom.

The ground floor includes sauna facilities, a laundry room and adjacent drying room, technical facilities and storage spaces for household and outdoor equipment. Floors one to 13 have nine apartments each, of which two are one-bedroom apartments and the remaining seven are studios, with the apartments varying in size from almost 280 sq.ft. to slightly more than 510 sq.ft.
Although the apartment building is made of wood, very few wooden surfaces are visible in the finished building; most interior surfaces are clad with gypsum board to meet fire safety requirements. The fire safety design for the building is based on functional fire design, as the standard E1 tables only cover wood buildings up to eight storeys high. Sprinklers were installed throughout (OH1 level, two-way water supply), but the building was designed to withstand a fire even if the sprinklers do not work. Building regulations required third-party inspectors for both fire safety and structural design; in addition, the ventilation systems were evaluated according to government standards.
Completed on schedule, each mass timber storey of Lighthouse Joensuu took less than two weeks to build. The panel blanks arrived at the construction site, where the window and door openings and the conduits for building services were then machined under the cover of a tent. The mass timber elements were then installed as the weather permitted. After installation, each completed storey was protected by a temporary roof to maintain the dry chain.

Lighthouse Joensuu’s wood components – almost 70,630 cu.ft. in total – store a quantity of carbon equivalent to the annual emissions of approximately 700 passenger cars. The Karelia University of Applied Sciences conducted measurements, acoustics research and evaluated the structure’s carbon footprint; studies to date reveal that only about one-fifth of the carbon footprint of Lighthouse Joensuu was generated during the construction period, and the remainder is operational, which is still under analysis.
The project – which won the 2019 Puupalkinto Wood Award and is nominated for this year’s International Award for Wood Architecture – was also supported by Finland’s Ministry of the Environment. As one of the tallest structures in the town, Lighthouse Joensuu illuminates the skyline by night and acts as a beacon, both for the town and for the future of wood construction.
CLIENT Opiskelija-asunnot Oy Joensuun Elli Joensuu, Finland
A R CH I T E C T Arcadia Oy Arkkitehtitoimisto Joensuu, Finland

WOO D EN G IN E E R IN G Joensuu Juva Oy Joensuu, Finland A-Insinöörit Tampere, Finland
WOOD SUPPLIER Stora Enso Varkaus, Finland
GENERAL CONTRACTOR Rakennustoimisto Eero Reijonen Liperi, Finland
PHOTO G R A PH Y Arcadia Oy Arkkitehtitoimisto Joensuu, Finland Rami Saarikorpi Joensuu, Finland
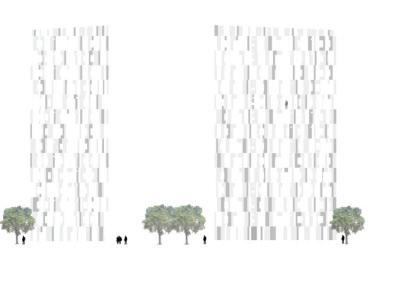
Spark Your Imagination

Shane Homes YMCA at Rocky Ridge Photography: David Troyer

Showcasing unique and international projects from the 2018-19 Wood Design Awards Programs.
ORDER ONLINE TODAY!
$ 39.95 *
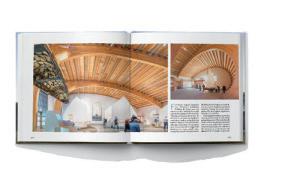
ONLINE SUBMISSIONS OPEN FALL 2020

www.WoodDesignAwards.com
SUBMIT YOUR PROJECT(S) AND SHOWCASE THE POSSIBILITIES OF BUILDING WITH WOOD Winners will be featured in our esteemed awards book, Celebrating Excellence in Wood Architecture, the Wood Design & Building magazine, and more!
HAVE QUESTIONS? CONTACT: Ioana Lazea or Natalie Tarini Awards Coordinators 1-800-463-5091 ext.227 or 225
@WoodDesignAward
Pomerleau Headquarters
Calgary Central Library


Arbora & Origine
Two large-scale projects prove Quebec’s leading role in wood construction
Among the tallest and largest of the world’s mass timber buildings, Arbora (in Montreal) and Origine (in Quebec City) are examples of Quebec’s commitment to advancing the use of wood. In 2013, the province became the second in Canada to allow sixstorey wood buildings; since then, Quebec has continued to lead in the development of large-scale timber projects.
Designed by Lemay+CHA in collaboration with Provencher Roy, the all-wood Arbora complex is the largest of its kind in the world, with three eight-storey buildings comprising nearly 600,000 sq.ft., including 273 condominiums, 30 townhomes, 130 rental units and retail space on the ground floor of one building. The bearing partition walls and floor panels are CLT, while the post-and-beam structure is glulam; the mass timber panels are held together by wooden tongues or nailed metal, and self-tapping screws are used to assemble the beams and columns. Most of the LEED Platinum project was completed last year, with some finishing still underway for the third building.
Origine is an award-winning, 13-storey residential project by Yvan Blouin Architecte, completed in 2017 – the same year as TallWood House at Brock Commons, making both of these projects North America’s tallest wood structures (Origine is 56 ft. shorter, at 134 ft. tall). Sitting on a one-storey concrete podium, Origine’s wooden structure was erected in only four months, during winter; in total, the 9,580-sq.ft. building was completed in 16 months.
Arbora

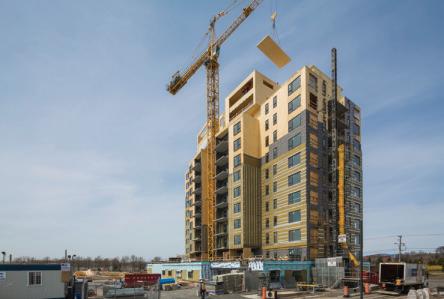
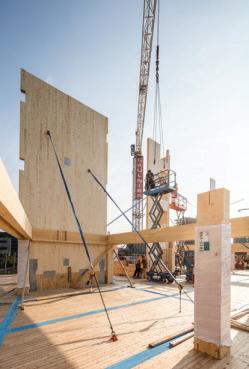
The project team conducted two years of research, including seismic and full-scale fire testing, to ensure optimal structural resilience and safety. The primary structure is made of glulam timber posts and beams, with CLT floor slabs, shear walls, shafts and exterior walls. According to the architect, using concrete would have added four to six months to the timeline. The tall, 93-unit structure also wouldn’t have been possible to build with heavier materials due to the soil conditions; because the site is near a river, it has a very poor load-bearing capacity. Origine’s ingenious design incorporates environmental measures such as a white roof to reduce

the heat island eff ct, and efficient, radiant floor heating. (This project was featured in the most recent Wood Design Awards book.)
Key to both of these buildings – and many more awardwinning projects – is the involvement of Nordic Structures, which develops and markets wood products and construction systems manufactured by its sister company, Chantiers Chibougamau. For over 50 years, Chantiers Chibougamau has manufactured forest products in northern Quebec, harvesting black spruce from the boreal forest. The Nordic Structures plant in Chibougamau produces FSC-certifi d, prefabricated
wood components cut to the required dimensions, using CNC machinery to create door and window openings.
Each of these buildings has become a centerpiece for its neighborhood, showcasing sustainable development and local ingenuity. Together, they have paved the way for taller wood structures in Canada, contributing to the technical development of Quebec’s guide for mass timber buildings up to 12 storeys tall – while strengthening Canada’s reputation as a leader in sustainable architecture.
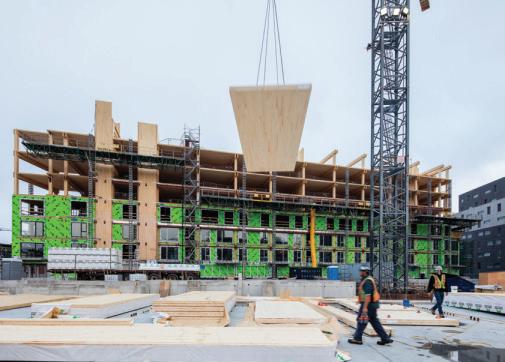

PHOTOGRAPHY Nordic Structures and Stéphane Groleau for Origine and Adrien Williams for Arbora.







