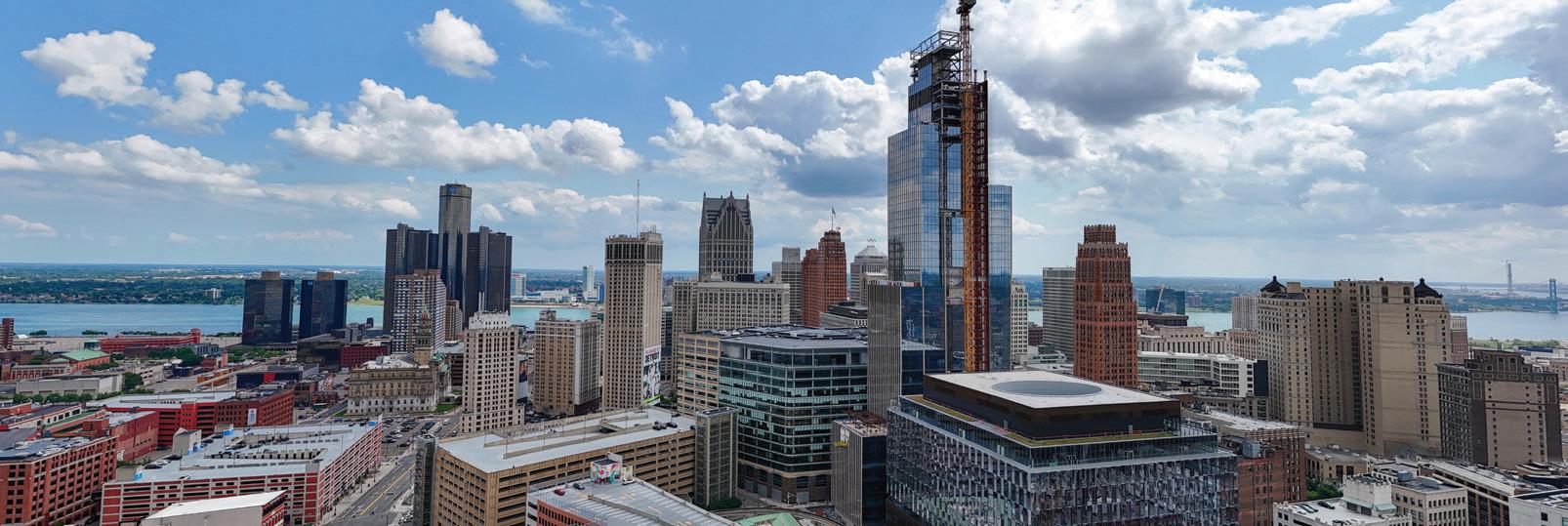






Welcome to Downtown Detroit, one of the most talked about Downtowns in the country. We are witnessing increasing momentum in development projects, residents, visitors, events, media attention and overall investment. As you will see in this report, the Downtown Detroit Partnership (DDP) and Downtown Detroit Business Improvement Zone (BIZ), through tremendous support from our board, partners, and stakeholders have much to celebrate.
The 2024 Downtown Detroit Community and Development Update captures the multitude of residential, commercial, infrastructure, and public space projects in and around the Downtown. This annual resource helps identify where the developments are and the organizations making it happen.
The DDP, in collaboration with the BIZ, produced the first Update in 2017 to track investments and to encourage future investments. As we embark on critical transportation transformations and plan for future public space improvements and activations, it is essential to informing current and future decisions. Every project, whether commercial or residential, public or private, contributes to the overall health of the Downtown and the DDP’s mission to plan, promote, advocate, and curate a thriving urban core for businesses, residents, and visitors that supports the whole city. The data in this report challenges us to understand, challenge, and engage in the change happening across our city and how we can positively impact every business, resident, and visitor.
Together, we are creating an environment that has moved beyond a Central Business District to a Central Connectivity District, and the future holds endless possibilities for all.
The DDP’s important work could not happen without the dedicated support of our members and funders. Please consider joining us so we may continue to advance our mission.
Thank you for reading and your continued support.
Sincerely,
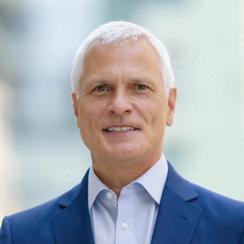

Eric B. Larson Chief Executive Officer, Downtown Detroit Partnership
We care about people, places, and a vibrant community.
The mission of the Downtown Detroit Partnership is to cultivate economic and social impact in Downtown Detroit by connecting public, private, and philanthropic sectors, providing stewardship of public spaces, and developing programs that engage and benefit all.
Detroit is a city that welcomes everyone to work, live, play, and visit.
A passion for Detroit and a steward of Downtown
Integrity in everything we do Providing a balanced voice in the community
Promoter of diversity, equity, and inclusion
Striving for excellence in our work every day
Gilly’s (A)
Grand Army of the Republic Building (B)
Hotel David Whitney, Autograph Collection (C)
Michigan Central Station (D)
Perennial Corktown (E)
Pope Francis Center Bridge Housing Campus (F)
The Randolph Centre Building (G)
The Residences Water Square (H)
1133 Griswold (Detroit & Northern) (A)
1315 Broadway (B)
AC Hotel Detroit and Bonstelle Playhouse (C)
City Modern (D)
Henry Ford Health + MSU Health Sciences Research Center (E)
Hudson’s Detroit (F)
JW Marriott Detroit Water Square (G)
The Merchants Building (H)
The Residences @ 150 Bagley (I)
University of Michigan Center for Innovation (J)
ON THE
44 & 48 W. Adams (L)
81 W. Columbia (Blenheim) (M)
475 Peterboro (N)
Brewster-Douglas Site Housing Development (O)
Cadillac Tower (P)
Detroit City Football Club Corktown Stadium (Q)
Detroit Police Department Headquarters (R)
Gateway Center Building Site (S)
Gratiot Life Sciences Building (T)
Hastings Place (U)
Park Avenue House (Royal Palm Hotel) (V)
Renaissance Center (GMRENCEN) (W)
Renaissance Center Tower 600 (X)
Wayne County Justice Center (Former) (Y)
& PUBLIC
Campus Martius Park (A)
Capitol Park (B)
Grand Circus Park (C)
Gratiot-Randolph Plaza (D)
Monroe Streetscape (E)
Paradise Valley Park & Plaza (F)
Ralph C. Wilson, Jr. Centennial Park (G)
Second Avenue Extension and Greenway (H)
Uniroyal Promenade (I)
Washington Boulevard Promenade (J)
DDP’s Historic Parks Stewardship Expansion Placemaking
Detroit People Mover:
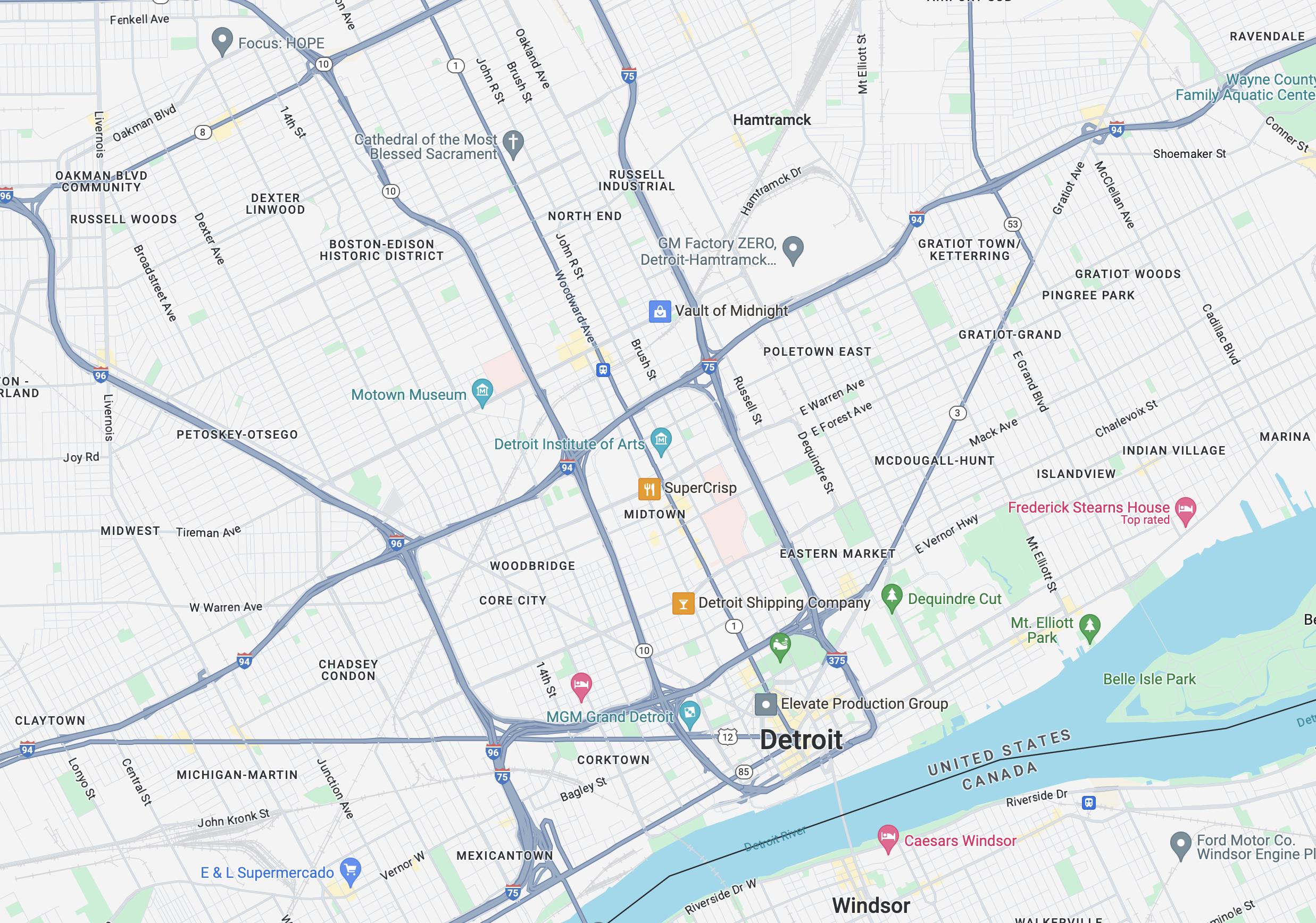


The 2024 Downtown Detroit Community and Development Update, produced by the Downtown Detroit Partnership (DDP) with support from the Downtown Detroit Business Improvement Zone (BIZ), benchmarks progress to illuminate where growth is happening in and around Downtown. In this year’s edition, you will find a variety of developments and urban innovations that are on the upswing in Downtown Detroit.
The DDP and BIZ are proud to work in partnership with civic, corporate, and community leaders on Downtown Detroit’s continued growth and recognition. Together, with partners and stakeholders, the DDP and BIZ are committed to creating and supporting a clean, safe, and vibrant Downtown for all including property owners, businesses, residents, employees, and visitors.
The Update features commercial real estate projects completed, under construction or in the pipeline, which are projects that are announced and awaiting construction. In addition, the Update captures infrastructure, public space, and mobility projects that support these developments and better position Downtown Detroit for the future. These projects unite our community and improve the economic and social impact of our urban core.
The DDP is honored to be a steward of Downtown Detroit and proud to Make It Happen Together with our partners, stakeholders, board members, and funders. For more on how the DDP implements its work, see the latest iteration of its “We Make It Happen Together” campaign, visit www.downtowndetroit.org
Scan the QR Code to learn how DDP Makes it Happen Together!
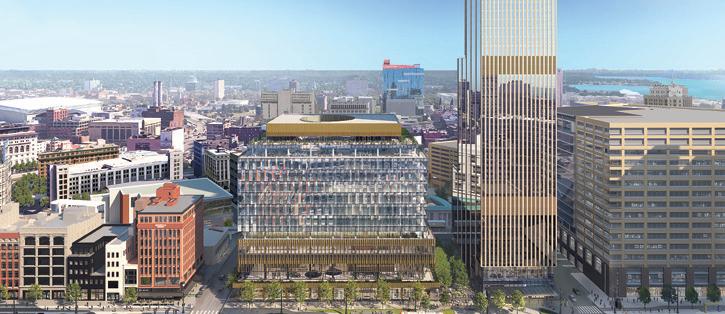
Number of Projects, 2024 Report
Downtown Detroit real estate is dynamic and constantly changing. Information in the print version of the 2024 Development Update are current as of Tuesday, August 27, 2024. For new and additional details and updates, visit DowntownDetroit.org.
Currently Under Construction by Type
• Book Tower and ROOST Detroit
• Brush and Watson
• Cambria Detroit
• Exchange Detroit
• The Godfrey Hotel Detroit
• 211 West Fort
• 220 West
• 1225 Woodward
• The 1300
• The Eddystone
• 511 Woodward
• 1225 Woodward
• 2715 Woodward
• City Club Apartments
CBD Detroit
• Isaac Agree Downtown Synagogue
• Lafayette West
• Michigan Central Campus: Bagley Mobility Hub and Newlab
• Harmonie House
• Huntington Bank Headquarters
• The Penobscot
RECENTLY

• One Campus Martius Expansion
• The Press/321
Downtown hotel rooms continued to be added at a swift pace this year. DDP is tracking five projects currently under construction or recently completed, totaling 1,271 units. The currently under construction hotel projects will add 18% more units Downtown. AC

Residential Projects Recently Completed or Under Construction
The growth in residential units Downtown continued this year, with major new projects coming online. The Residences Water Square brought 500 new units to the riverfront where Joe Louis Arena used to be. That project alone represents a 9% increase in the number of units in the Downtown neighborhood. The Perennial Corktown adds to the numerous projects that have come online in that active part of the City.
RECENTLY COMP LETED
688 units (500 in Downtown Business Improvement Zone)

• Women’s City Club Building Perennial Corktown

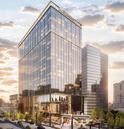

1,271 new hotel rooms

The Residences Water Square
(1,117 in Downtown Business Improvement Zone)
UNDER CONSTRUCTION
682 units (272 in Downtown Business Improvement Zone)

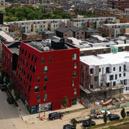
units 1133 Griswold (Detroit & Northern)
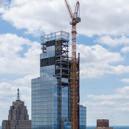

Hudson’s Site:
1,370 new residential units
(772 in Downtown Business Improvement Zone)

The DDP values the importance of data, metrics, and perceptions as it helps to tell Downtown Detroit’s story more accurately and holistically. As a steward of Downtown Detroit and connector of people, places, and parks, the DDP uses data to strategically inform the unique and beneficial ways the community works, and to continually improve. The Downtown Detroit Datascape is a DDP initiative aimed at collecting, analyzing, and sharing metrics related to Downtown’s population, visitors, employment, hospitality, and large events like this year’s NFL Draft.
DDP collects this information intentionally for the betterment of the community and as a way of integrating diversity, equity and inclusion, a key part of our mission. This includes seeking out diverse perspectives and sources in our work. The DDP works with partners, funders, and stakeholders to create not only a vibrant community, but one that is inclusive and welcoming for all.

Downtown’s population has continued its growth trend. Since 2010, the population of Downtown is up 28%. Additionally, 2023 marked the first year where the U.S. Census Bureau confirmed that the overall population of the city also grew.
The following statistics are curated by the DDP and BIZ and housed in DDP’s Downtown Detroit Datascape. The numbers tell a compelling story that illustrates how the community puts in the work every day and prepares for an even more promising and vibrant future. If you would like to receive updates related to Downtown Datascape trends, parks and public spaces, and the latest DDP news, visit DowntownDetroit.org to sign up for the DDP newsletter.

8,000 7,000 6,000 5,000 4,000 3,000 2,000
Downtown continues to be one of Detroit’s most diverse neighborhoods.
Source: U.S. Census ACS. 2017-2021, 5-yr Avg. Source:
Rocket Companies recorded 3,374 fewer Downtown employees, as high interest rates have continued to pose challenges to their business. General Motors also reduced its number of Downtown employees by 480, though most of those positions were relocated to their Warren Tech Center. The City of Detroit, Blue Cross Blue Shield of Michigan, MGM Grand Casino and Illitch Holdings all added significant numbers of workers into the City.
Source: Crain’s Detroit Business, July, 2023
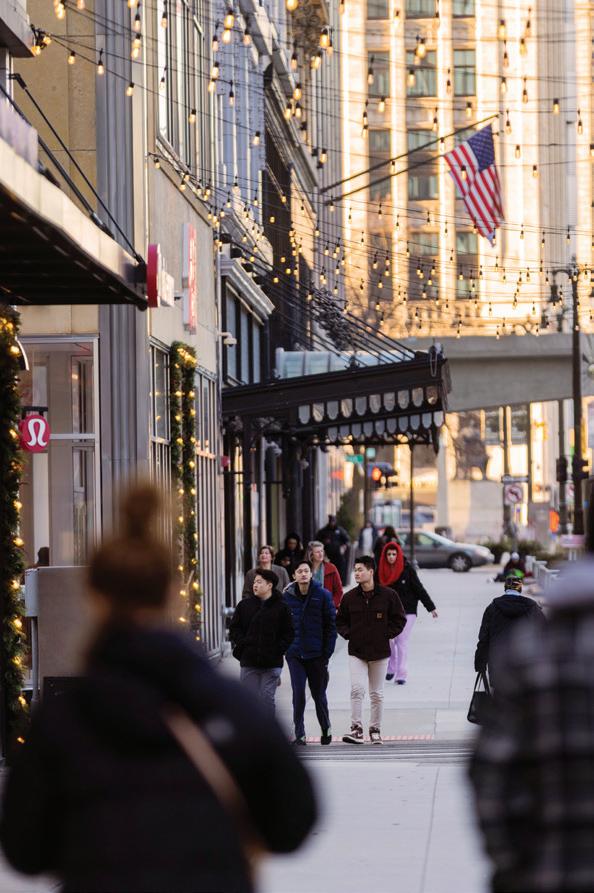
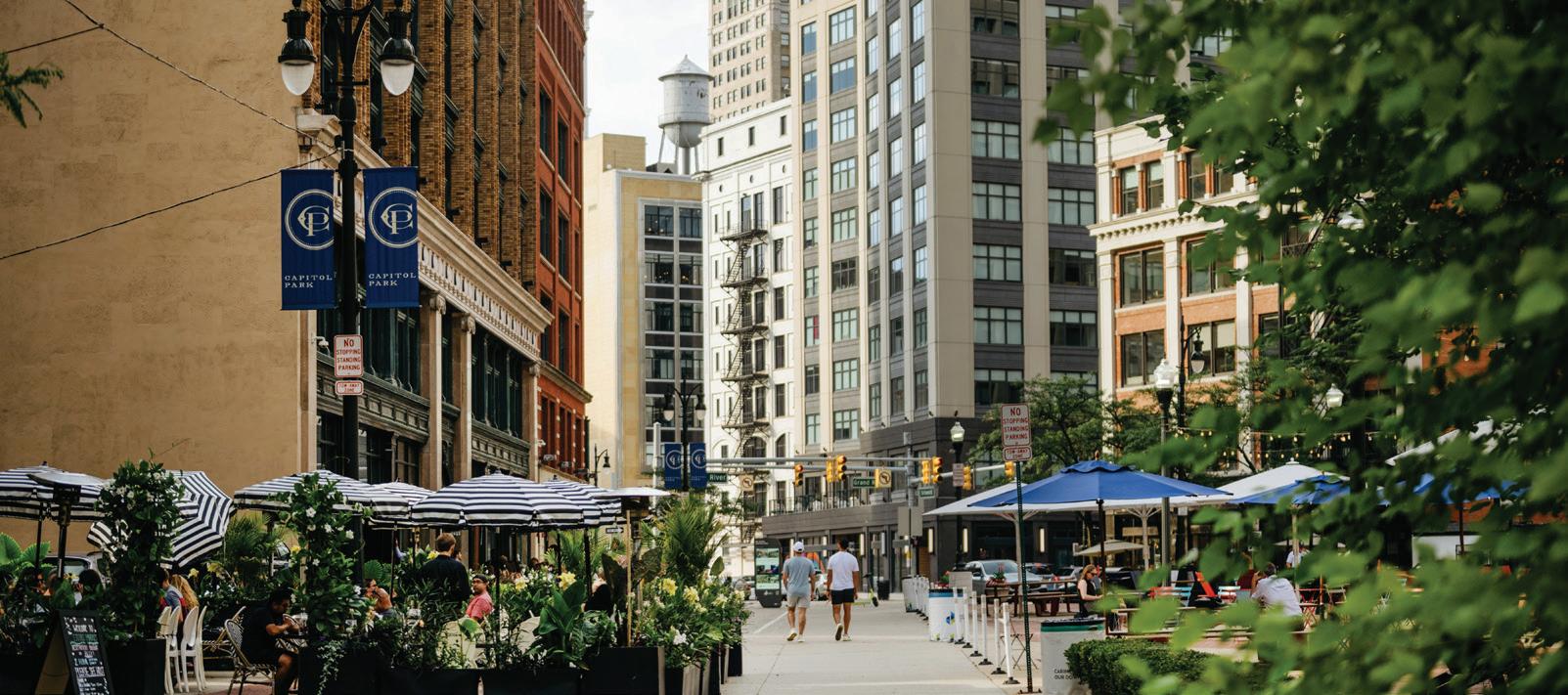
Average Workers Per Day, By Month (Monday-Friday)
Maximum and Median Daily Total Workers, Per Year (Monday-Friday)

Daily rates and occupancy were higher this summer (June) in Downtown Detroit’s hotels since before the pandemic. The average daily room rate was nearly $158.
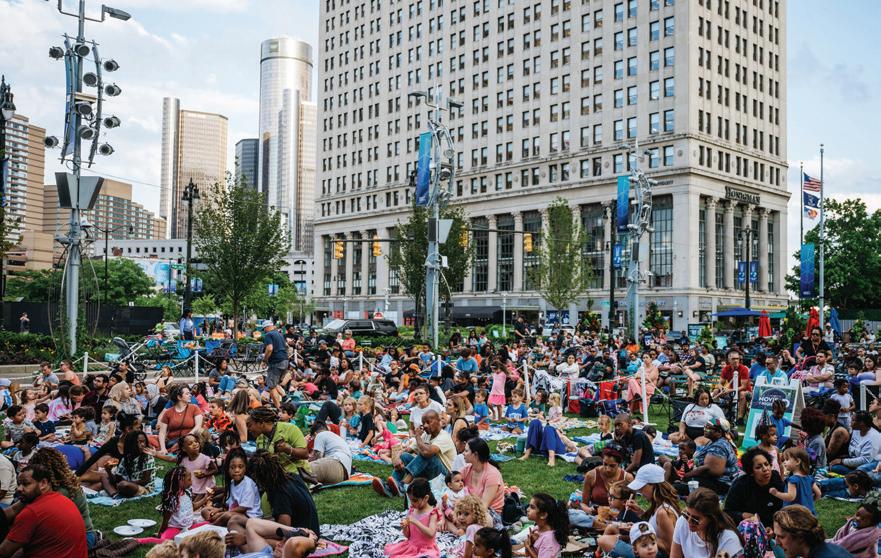
The apartment vacancy rate Downtown is a mixed bag. On the one hand, due to many new units being added over the last couple of years, the vacancy has been trending upward for the past two years. On the other hand, the market rate per square foot has held stable.
Source: STR, LLC / STR Global, Ltd. © CoStar Realty Information, Inc.
Source: CoStar, data pulled July 22, 2024.
Source: STR, LLC / STR Global, Ltd. © CoStar Realty Information, Inc.
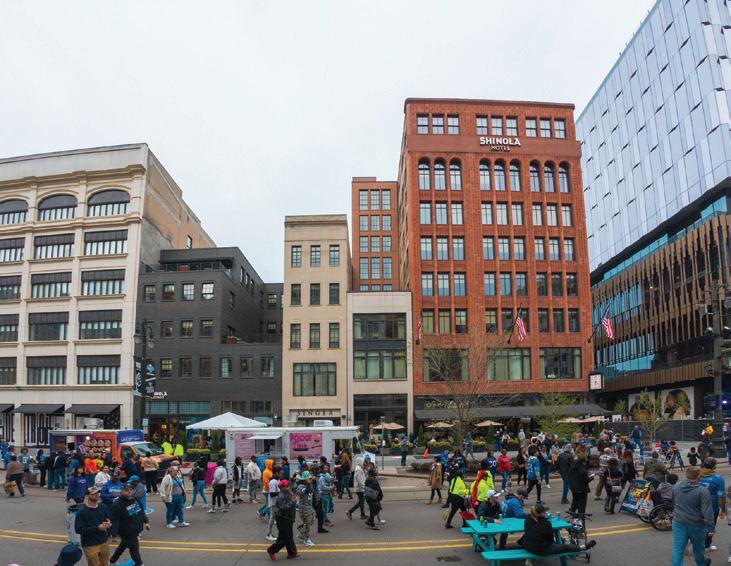
Source: CoStar, data pulled July 22, 2024.
As Downtown Detroit transitions from a Central Business District to a Central Connectivity District, the community needs a system that seamlessly links public spaces and attractions to one to another. While great strides have been made, much more needs to be and being done to fully connect the Downtown core to neighboring communities.
Two progressive infrastructure initiatives, the I-375 Reconnecting Communities project and I-75 Cap proposal, will help bridge these divides.
Similarly, mobility is a key factor to our connected future, which could drive the success of our Downtown, city, region, and state. In the following pages, discover the threads of connection that are underway and see how mobility and connectivity lay the groundwork for a variety of connected public spaces and how it all can help the Downtown Detroit community take a significant leap forward.
In November 2023, Detroit became home to the nation’s first wireless charging road, located on 14th Street near Michigan Central in Corktown. For a quarter-mile stretch, the paved road will provide inductive-charging for electric vehicles. This revolutionary development serves as a precursor for future expansions of its kind. Partners include the State of Michigan and MDOT, City of Detroit, Michigan Central, Ford, Jacobs, Next Energy, DTE, Electreon, and others.
NATION’S FIRST WIRELESS CHARGING ROAD
EXTEND RAIL CONNECTION FROM DETROIT TO WINDSOR
The Federal Railroad Administration has earmarked up to $500,000 to the Michigan Department of Transportation for plans to extend rail connection from Detroit to Windsor. It also provides funding for the Cleveland-ToledoDetroit/Pontiac corridor, which will receive up to $500,000 for “new conventional rail.” Planning for this corridor is proposed to include a rail line running from Pontiac to Cleveland with stops in Detroit and other neighboring cities and potentially Detroit Metro Airport.
(Source: Crain’s Detroit Business)
In June 2024, the Ford Motor Company completed its remarkable renovation of the renowned train station, Michigan Central, that had been closed since 1988, restoring it to its previous luster by preserving the interior and exterior architecture. Featuring a state-of-the-art mobility hub, retail, multiple outdoor plazas, and 1.2 million square feet of commercial public space, Michigan Central aims to attract local and global visitors alike, spur economic development and jobs, and organize investment in new technologies. Tenants include Newlab at Michigan Central Building, Bagley Mobility Hub, The Factory, and in the future will include retail and hospitality venues..
See page 18 for details

$2 MILLION GRANT FROM THE FEDERAL RECONNECTING COMMUNITIES PROGRAM

GOOGLE’S CODE NEXT PROGRAM
An immersive computer science education program focused on helping Black, Latinx and Indigenous high school students pursue careers in tech, moved into Michigan Central in August 2024.
In continuing to connect Downtown to its neighboring communities, the DDP was awarded a $2 million grant from the U.S. Department of Transportation “Reconnecting Communities” program to explore freeway capping options within the I-75 right-of-way owned by the Michigan Department of Transportation (MDOT). The DDP is co-leading this planning initiative with the City of Detroit and MDOT, which includes hosting community visioning sessions to engage public input and developing an alternative analysis of the cap options to help secure future funding for design and construction.
As Downtown continues to take visionary strides toward modern urban innovation development, the goals and objectives of the I-75 Cap are to create community-centered public spaces, sustainability and resiliency, equity and opportunity, and most of all, connectivity and mobility.
The State of Michigan and City of Detroit are embarking on a once-in-a-lifetime opportunity to replace I-375 with a surface street connected to the city’s street grid. The reasons for this are many, most notably, addressing the extreme injustices of the construction of the highway that destroyed once-thriving neighborhoods and creating opportunities to transform Downtown Detroit for decades to come.
In late 2023, the Downtown Detroit Partnership received funding from The Kresge Foundation to conduct a significant and thorough review of the MDOT’s plan. Through a collaborative process working with MDOT and the City of Detroit, the DDP and its team of industry-leading consultants completed its Peer Review, which led to several positive changes. It is imperative that this is a transformational project for Detroit, its residents, businesses, and visitors. This project has the potential to connect and reinvigorate Detroit. Additionally, it can bring forward a versatile plan that is walkable, connected, and sensitive to critical aspects of the project.
Also featured on page 50
GRAND RIVER IN DOWNTOWN TO THE RIVERFRONT

IT IS IMPERATIVE THAT THIS IS A TRANSFORMATIONAL PROJECT FOR DETROIT, ITS RESIDENTS, BUSINESSES, AND VISITORS. THIS PROJECT HAS THE POTENTIAL TO CONNECT AND REINVIGORATE DETROIT.
The highly anticipated 2nd Avenue Greenway will connect from the Downtown portion of Grand River Avenue to the Riverfront. It will seamlessly bridge key developments such as Ralph C. Wilson, Jr. Centennial Park, Residences at Water Square, University of Michigan Center for Innovation, Michigan Central and more.
See page 43 for more information
CONNECT SOUTHWEST DETROIT AND CORKTOWN TO THE RIVERFRONT
This one-mile greenway connects neighboring communities such as Southwest Detroit and Corktown to the Detroit Riverfront. Southwest Greenway is at the southernmost tip of Downtown.
A full renovation of the Washington Boulevard promenade from Park Avenue to Michigan Avenue was completed in late 2023. The $1.3 million project was funded by the Detroit Downtown Development Authority and the DDP oversaw project construction and management. The plan was initiated by Bedrock Detroit and incorporated feedback from Washington Boulevard stakeholders. The project respects the historic character of the neighborhood while creating a connected and walkable path with native plantings and landscaping.
See page 44 for more information
$1.3 MILLION RENOVATION FROM PARK AVENUE TO MICHIGAN AVENUE

In 2022, the DDP, in collaboration with other Downtown Detroit stakeholders, was awarded more than $13 million from the Michigan Economic Development Corporation (MEDC) for public space enhancements. The funding was allocated by the MEDC through its Revitalization and Placemaking Projects (RAP) grants as part of the American Rescue Plan to support investments in projects that promote population and tax revenue growth to proactively address negative economic impacts of COVID-19 in traditional Downtowns, social zones, and public spaces. The following eight Downtown RAP projects received funding: Campus Martius Park, Capitol Park, Grand Circus Park, Gratiot-Randolph Plaza, Paradise Valley Park & Plaza, Paradise Valley Alleyscape, Harvard Square Centre, and 1133 Griswold. The DDP is managing the Campus Martius Park, Grand Circus Park, and Capitol Park projects. Most of the projects start construction in 2024, and all are scheduled to be completed within the next two years.
More details starting on page 40
DDP-MANAGED PROJECTS
Campus Martius Park and Cadillac Square are key amenities that make Downtown Detroit an attractive and exciting place to live, play, and visit. This project will increase Campus Martius Park’s capacity for residents and visitors to enjoy through a variety of updates that begin Fall 2024. The $2.475-million project will include a new ice rink, two-story Winter Lodge, and critical infrastructure improvements to enhance the visitor experience to attract and accommodate more people all year-round.
The $16-million master plan for Grand Circus Park will begin this fall, with construction of Phase One ($2 million). The focus will be new accessible entryways, walks, and pathways to promote pedestrian circulation and safety; upgraded electrical infrastructure for activations and programming; new landscaping; and open spaces.
As the centerpiece of the historic neighborhood between Woodward Avenue and Washington Boulevard, Capitol Park is a vital and popular public space. Construction to fulfill the 2018 master plan for the park will begin this fall. The $3-million project will include new electrical infrastructure, permanent seating, landscaping and shading elements, and lighting. When complete, enhancements will transform this space into a lush and active green space.
8 DOWNTOWN RAP PROJECTS RECEIVED FUNDING FROM THE MICHIGAN ECONOMIC DEVELOPMENT CORPORATION (MEDC) FOR PUBLIC SPACE ENHANCEMENTS
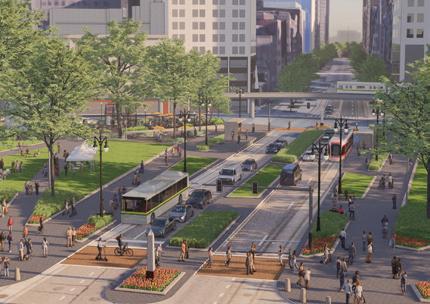
RAP PARTNER-MANAGED PROJECTS
Transformation of the gateway alley near Paradise Valley Park & Plaza into a safe, art-filled, walkable space.
Transformation of the park and plaza to create a safe, inviting public space that will support the surrounding district.
A complete rehabilitation of a long-abandoned structure in the Capitol Park district to 25 multi-family apartments and 6,000 square feet of commercial space.
The redevelopment of Gratiot-Randolph Plaza will transform a public space into a multi-functional urban park plaza and gateway to Greektown where Detroiters can socialize, relax, dine, learn, and participate in cultural activities.
Renovation of a 51,000-square-foot building into a mix of apartments and office space adjacent to Paradise Valley Park & Plaza.

RECENTLY COMPLETED
1550 Woodward Avenue
Gilly’s Clubhouse and Rooftop and Saksey’s Detroit are in the 14,000-square-foot Kay Baum Building. The building is a former women’s clothing store built in 1963 and sat vacant for 20 years until Dan Gilbert’s Bedrock Detroit and ROCK partnered to redevelop it in honor of Dan’s late son Nick “Gilly” Gilbert. Gilly’s Clubhouse and Rooftop was a passion project of Nick Gilbert, who believed in the power of sports to bring people together. He worked on this project until his passing in 2023. The Gilbert family carried on the project, and Gilly’s opened in 2024.
DEVELOPER ROCK
PRIMARY BUILDING USE
Dining, Entertainment
DOLLARS INVESTED
Undisclosed
Source: Bedrock Detroit
SOURCES OF FINANCING
Undisclosed
COMPLETION April 2024
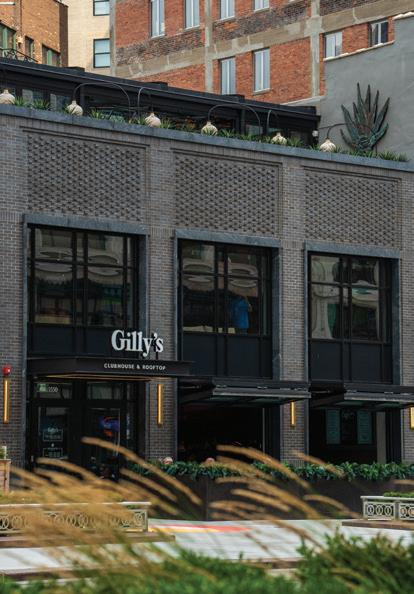

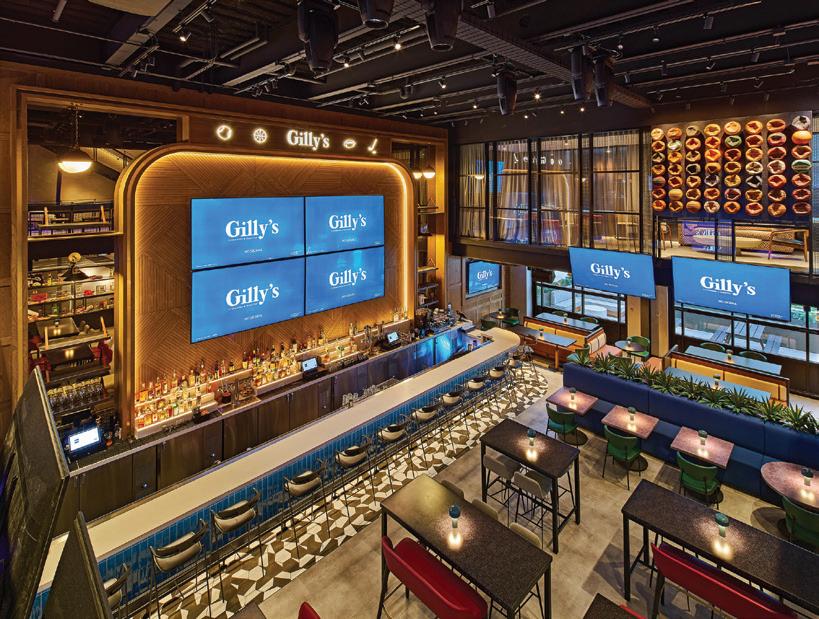

RECENTLY COMPLETED
Barbat Holdings’ hospitality division, Prime Concepts Detroit, redeveloped the 30,000-square-foot, four-story Grand Army of the Republic (GAR) Building. The project includes Sexy Steak and Sexy Burger restaurants and private event spaces on the lower and upper levels. There is also a Grand Ballroom on the fourth floor.
DEVELOPER
Barbat Holdings
PRIMARY BUILDING USE
Restaurant, Private Event Space, Office
DOLLARS INVESTED
Undisclosed
Source: Barbat Holdings
SOURCES OF FINANCING
Self-funded
COMPLETION February 2024

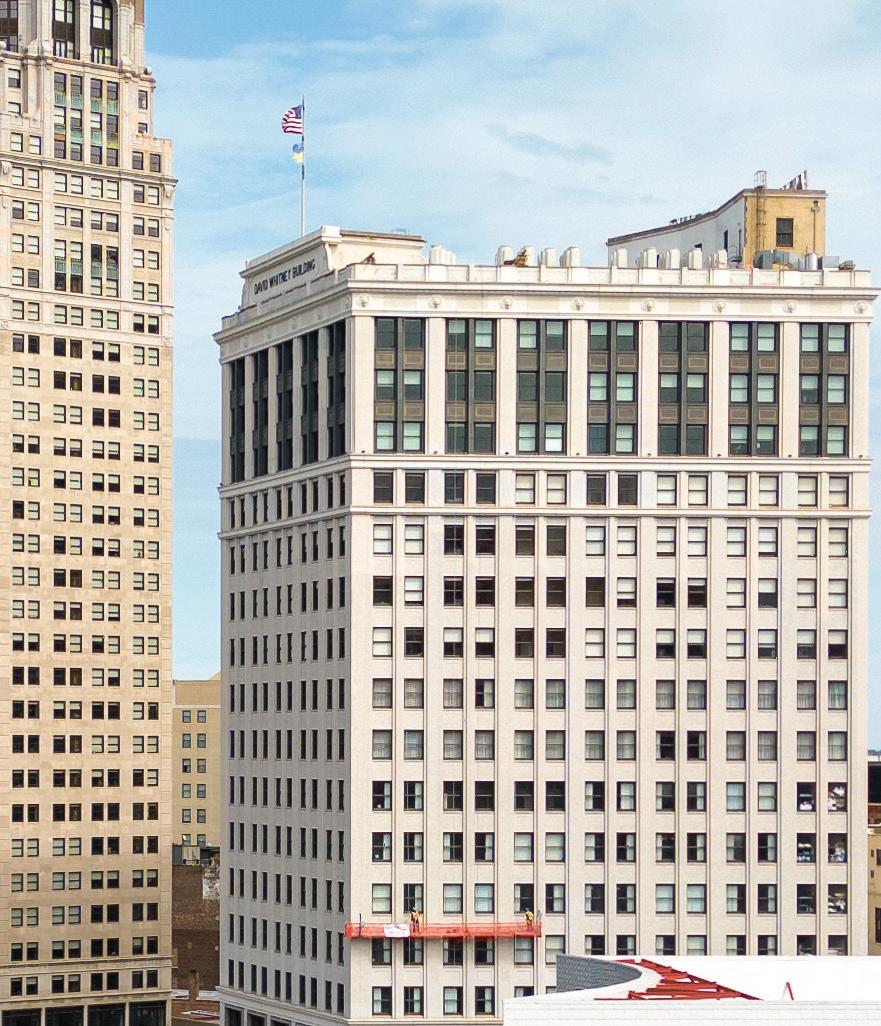
The Roxbury Group, in collaboration with Azul Hospitality and Davis Hospitality, completed a renovation and expansion of the historic David Whitney Building’s hotel space, while bringing Detroit its first Autograph Collection Hotel. The David Whitney Building now features 160 hotel rooms and 80 apartments after 24 apartments were converted to guest rooms. The boutique hotel is in the heart of Downtown Detroit next to Grand Circus Park and near Comerica Park, Ford Field, and The Fillmore. New public areas include the Library Bar, garden patio, Capper & Capper Market, and the Gallery lounge. Presley’s Kitchen, also in the building, is a full-service restaurant that serves breakfast, lunch, and dinner, seven days a week. The hotel also showcases rotating exhibits from the Detroit Historical Society.
DEVELOPER
The Roxbury Group
PRIMARY BUILDING USE Hospitality
SECONDARY BUILDING USE
Residential SIZE
160 guest rooms, 80 apartments
Source: The Roxbury Group
DOLLARS INVESTED
$20 million
SOURCES OF FINANCING
Undisclosed
COMPLETION March 2024
RECENTLY COMPLETED
2001 15th Street
Michigan Central Station, the centerpiece of the Michigan Central campus, was once the gateway to the Motor City and considered one of the grandest railway stops in the United States. The same team behind New York’s Grand Central Terminal designed the station that opened in 1913 and was last used by Amtrak in 1988. The space was vacant until its acquisition by Ford Motor Company in 2018 and is now a place where innovation and mobility are created. No other building better symbolizes the past, present, and future of Detroit, from the city’s grit and resurgence to its role in innovation and future of mobility. Michigan Central’s Grand Opening on June 6 received national acclaim. The $1B+ campus will bring over 5,000 new jobs to Corktown, the city’s oldest neighborhood now undergoing a transformation of its own.
DEVELOPERS
Michigan Central Innovation District LLC, Ford Motor Company
PRIMARY BUILDING USE
Office, Retail, Hospitality
SIZE
640,000 square feet
Source: Michigan Central
DOLLARS INVESTED
$1 billion (entire Michigan Central Campus)
SOURCE OF FINANCING Ford Motor Company COMPLETION June 2024

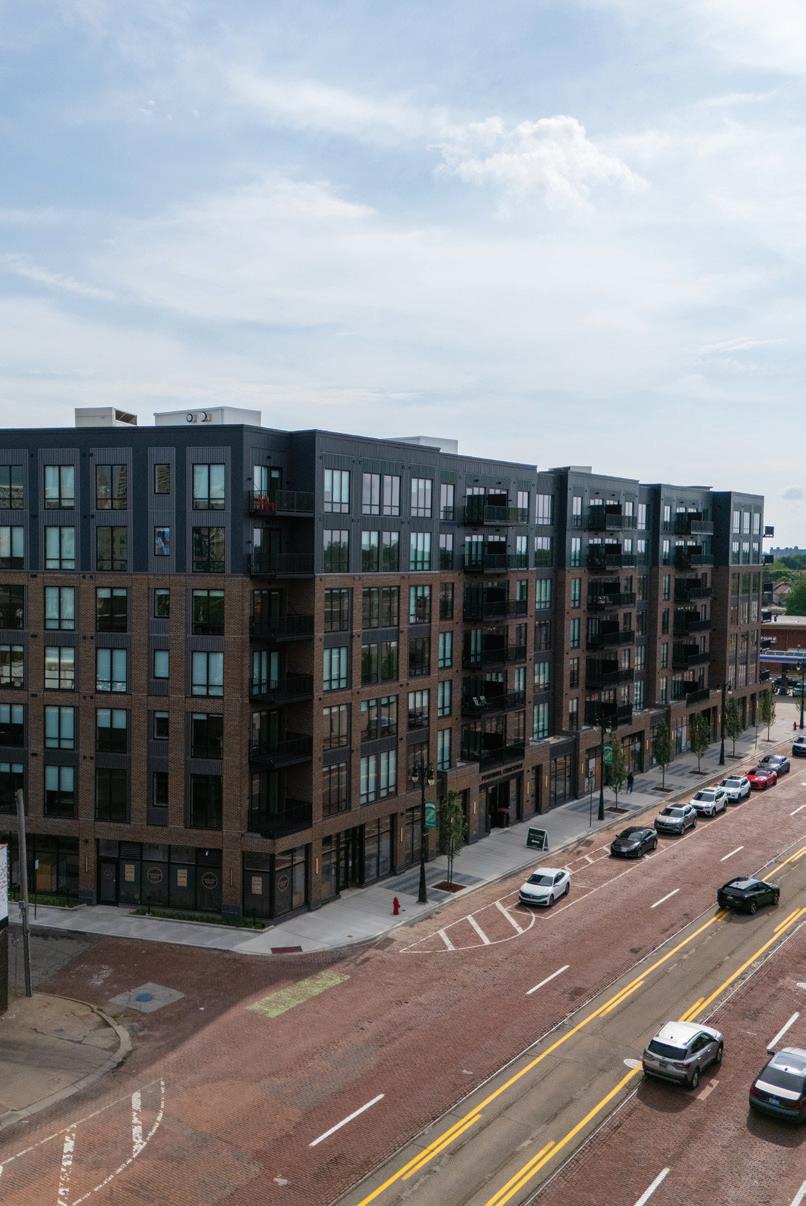
RECENTLY COMPLETED
2915 West Hancock Street
RECENTLY COMPLETED
1611 Michigan Avenue, 1501 and 1610 Church Street
Oxford Capital Group, The Forbes Company, and Hunter Pasteur acquired four parcels of land in Detroit’s historic and rapidly growing Corktown neighborhood. The group recently completed a mixed-use development, including the 188-apartment Perennial Corktown building. The site was originally home to the first Carhartt factory and headquarters and is a few blocks from Michigan Central.
Oxford Capitol Group, Hunter Pasteur Homes, The Forbes Company
PRIMARY BUILDING USE
Residential, Retail SIZE
150,000 square feet
Source: Hunter Pasteur Homes
The Pope Francis Center Bridge Housing Campus is a 59,000-square-foot facility designed to support individuals transitioning out of chronic homelessness. Anchored by 40 private studio apartments, the Campus features a dining facility, medical clinic, dental clinic, classrooms, gymnasium, computer lab, library, chapel, donation center, and more. It is designed to offer holistic physical, mental, social, and emotional support under one roof. The Campus design is based on research, which suggests the most effective solution to treating chronic homelessness is “trauma-informed, intensive, wrap-around support.” In conjunction with the Pope Francis Center’s Downtown service location, the goal for Campus guests is to transition from homelessness to permanent supportive housing following a 90120-day stay at the Bridge Housing Campus.
DEVELOPER
Pope Francis Center
PRIMARY BUILDING USE
Residential, Social Services,
Homeless Shelter, Community Center
SECONDARY BUILDING USE
Office
SIZE
59,000 square feet
DOLLARS INVESTED
$37 million
Source: Pope Francis Center
SOURCES OF FINANCING
Private donations and sponsors, including The Julia Burke Foundation, James D. Farley, Jr., J. Addison Bartush & Marion M. Bartush Family Foundation, Piston Group, Ford Motor Company, Society of Jesus, Pulte Family Charitable Foundation, General Motors, Magna International, Lear Corporation, and public support from the City of Detroit and the State of Michigan
COMPLETION
June 2024
DOLLARS INVESTED
$80 million
SOURCES OF FINANCING
Brownfield Tax Increment
Financing, bank loan, private equity
COMPLETION
December 2023



RECENTLY COMPLETED
222 Third Street
The Residences Water Square is a 25-story apartment tower on the former Joe Louis Arena site. The building includes 500 studio and one-bedroom residential units. The site is conveniently located just west of the Renaissance Center and steps from the Detroit Riverwalk, making the site perfect for those who want to experience all that Downtown and the riverfront has to offer.
DEVELOPER
The Sterling Group
PRIMARY BUILDING USE
Residential SIZE
500,000 sq ft, 25 floors
RECENTLY COMPLETED
Located in Detroit’s Paradise Valley neighborhood, The Randolph Centre Building has been renovated and enhanced as a mixeduse retail and office building. Fixins Soul Kitchen, owned by former mayor of Sacramento, California and NBA Phoenix Suns legend Kevin Johnson, is an 8,400-square-foot restaurant on the building’s ground floor and it opened in August 2024. The upper floors will add office tenants, with the expectation to be 90% occupied by the first quarter of 2025, in addition to the headquarters for Hamilton Anderson Associates.
DEVELOPER Hamilton Development Corporation
PRIMARY BUILDING USE Office, Retail
DOLLARS INVESTED
$6.8 million
Source: Hamilton Development Corporation
SOURCES OF FINANCING
Undisclosed COMPLETION August 2024
DOLLARS INVESTED
$40.3 million
SOURCES OF FINANCING
Undisclosed COMPLETION February 2024
Sources: Detroit Free Press, The Detroit News
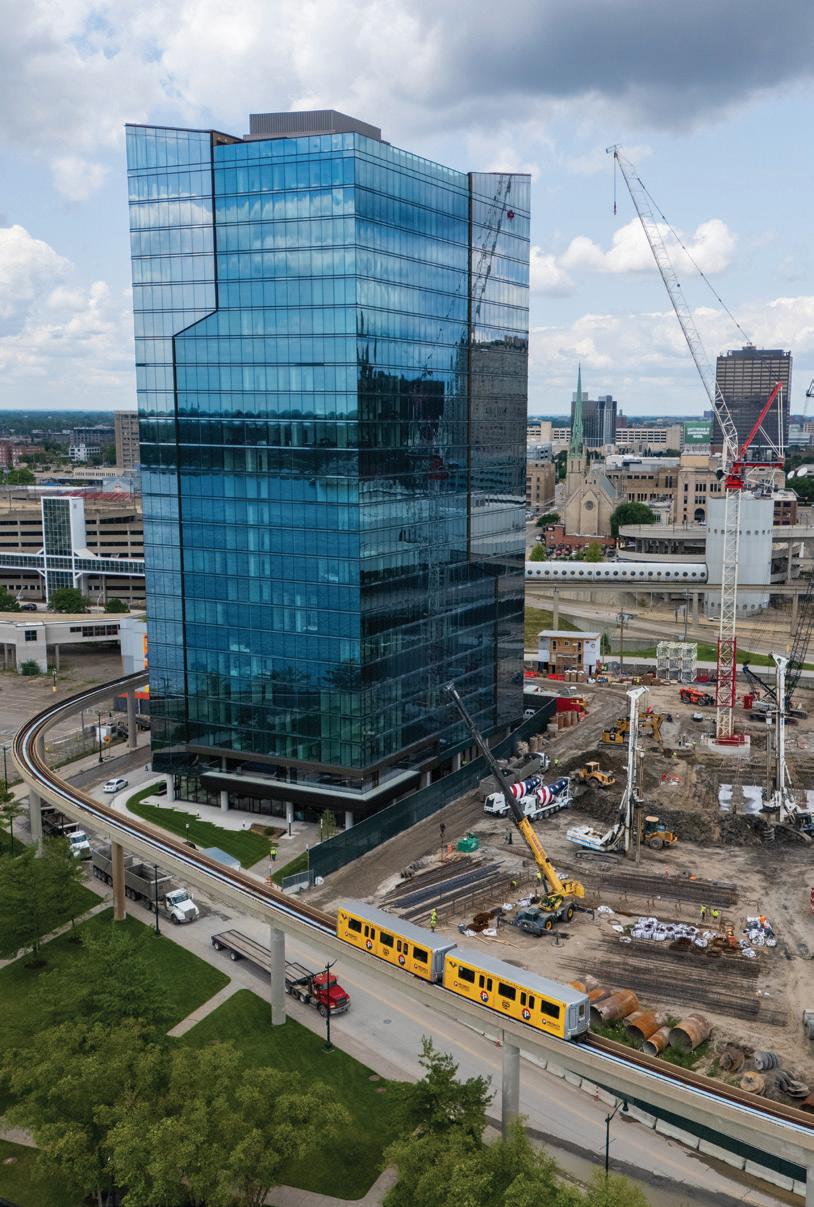

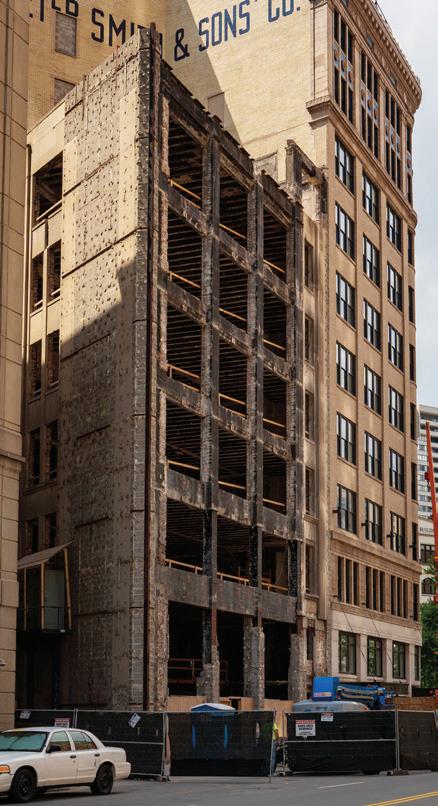
UNDER CONSTRUCTION
1315 Broadway 1315 Broadway Street
UNDER CONSTRUCTION
The Detroit & Northern project at 1133 Griswold Street will remediate and rehabilitate the long-abandoned structure to create more than 6,000 square feet of commercial space and 25 multi-family apartments in the Capitol Park district. Currently a sevenstory building, redevelopment plans include a four-story addition, and the removal and replacement of the solid granite slab cladding installed in the 1970s. This project builds on the momentum for the continued development in and around the Capitol Park and Washington Boulevard areas. In 2022, the Downtown Detroit Partnership helped secure $4.2 million as part of its Revitalization and Placemaking Grant for the project.
DEVELOPER RKP Group
PRIMARY BUILDING USE Residential, Commercial
Source: RKP Group
SIZE
31,000 square feet
POTENTIAL INVESTMENT
$11.4+ million
The retail spaces at 1315 Broadway Street have 30 feet of prominent frontage along Broadway and the Belt Alley, which provides dual access along two walkable areas. The building was constructed in 1915, and the ground floor spaces feature exposed brick walls, original hardwood floors, and 16-foot ceilings. The space is ideal for a high-end retailer or restaurant as it includes a usable lower level with 8.5-foot ceilings. The space also has an all-glass façade and a Class C liquor license.
DEVELOPER Method Development
PRIMARY BUILDING USE Hospitality, Event Space
Source: Method Development
DOLLARS INVESTED NA
SOURCES OF FINANCING Equity
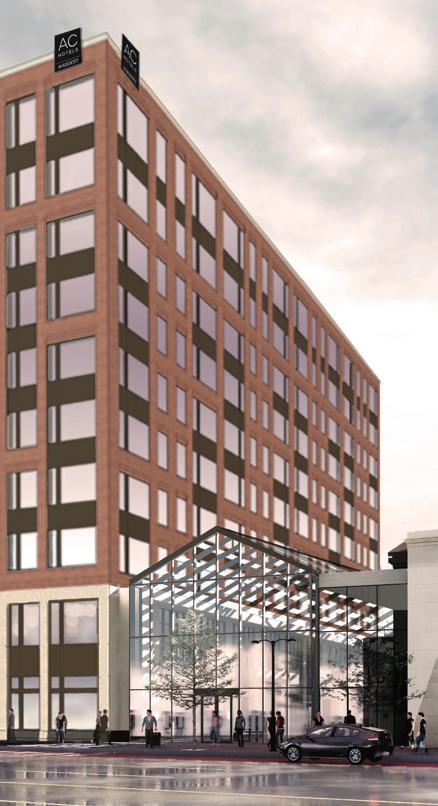

GROUNDBREAKING May 2024
PROJECTED COMPLETION Q1 2026
SOURCES OF FINANCING
Construction loan financing, managing member equity, Michigan Economic Development
Corporation Revitalization and Placemaking (RAP) Grant, Michigan Public Act 210 Tax Abatement
PROJECTED COMPLETION Q4 2025

3448 Woodward Avenue
The new AC Hotel Detroit and attached historic Bonstelle Theater Playhouse is projected to open in late 2024. The $49 million project includes a new 11-story hotel building that features 154 guest rooms, a rooftop bar, a new glass-enclosed conservatory, which will offer full-service dining and event space rental. Additionally, the Bonstelle Theater will be renovated into a new performance and event space. Wayne State University granted The Roxbury Group a 45-year lease to operate the building.
DEVELOPER The Roxbury Group
PRIMARY BUILDING USE Hotel, Event Space SIZE 99,000 square feet
Sources:
PROJECTED COMPLETION Q4 2024
DOLLARS INVESTED $49 million
UNDER CONSTRUCTION
Brush Park Neighborhood
Centrally located in Detroit’s Brush Park neighborhood, City Modern is a groundbreaking development made up of residences with restaurant and retail space. The contemporary community includes four renovated Victorian mansions and 20 new buildings, bringing six distinct styles of housing with more than 400 individual homes.
DEVELOPERS
Brush Park Community Development Company and Bedrock Detroit
PRIMARY BUILDING USE
Residential, Dining, Retail
SIZE
365,000 square feet
Source: Bedrock
DOLLARS INVESTED
Undisclosed
SOURCES OF FINANCING
Undisclosed


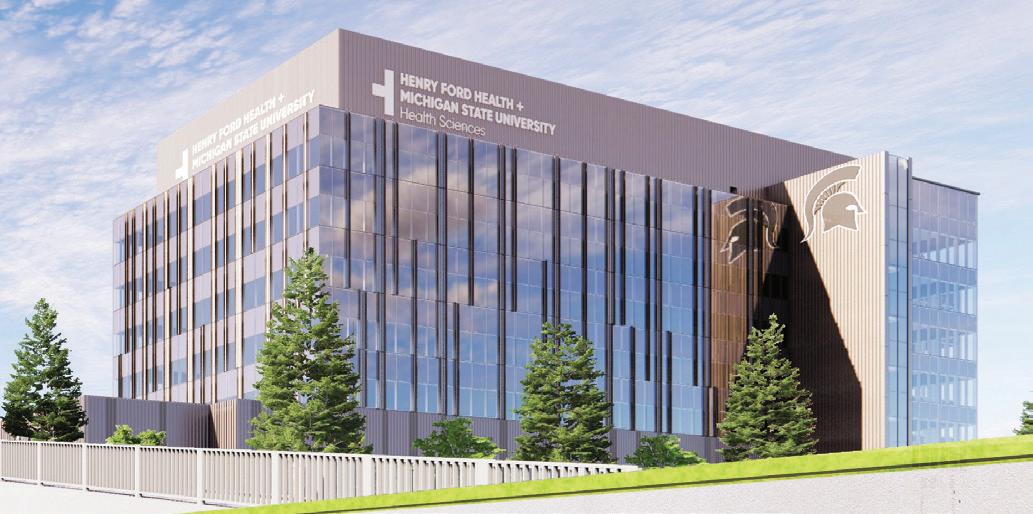
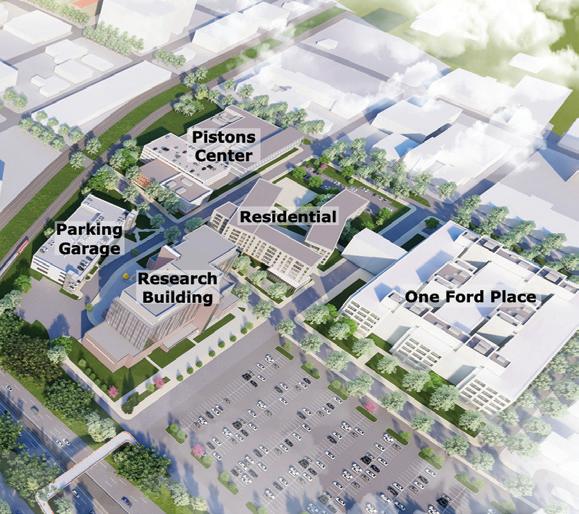
6175 Third Street
The Health Sciences Research Center is the first project in the larger Henry Ford Health Academic Healthcare campus, which is part of the $2.5 billion joint effort between Henry Ford Health, Michigan State University, and the Detroit Pistons. The Research Center builds on the new 30-year partnership between Henry Ford Health and Michigan State University and will further enable groundbreaking discoveries and translational research. A key focus in this research is closing the gap in health care outcomes for people based on race, ethnicity, gender, and socioeconomic status. There will be 80 principal investigator teams with 500+ team members focused on expanding research in areas such as cancer, neuroscience, cardiovascular disease, and immunology. It will also be the home to the Nick Gilbert Neurofibromatosis Research Institute, the first brick-and-mortar institute solely dedicated to neurofibromatosis. This is being coordinated with the Henry Ford Hospital Detroit Expansion.
DEVELOPERS
Henry Ford Health, Michigan State University
PRIMARY BUILDING USE
Institutional
SIZE
335,000 square feet
DOLLARS INVESTED
$335 million
SOURCES OF FINANCING
Gifts, Debt Financing
GROUNDBREAKING
May 2024
PROJECTED COMPLETION Q2 2027
Source: Henry Ford Health
1208 and 1240 Woodward Avenue
Hudson’s Detroit consists of two buildings on the historic site of the former J.L. Hudson Department Store. This includes a 685-foot, 49-story tower, and a 12-story office block, totaling 1.5 million square feet. The tower will include a 227-room hotel and 97 residential apartments. The office block includes 400,000 square feet of office space and 127,000 square feet of event and meeting space.
DEVELOPER Bedrock Detroit
PRIMARY BUILDING USE Office, Hospitality, Residential, Retail, Conference, Event Space
Source: Bedrock Detroit
billion
OF


1240 Woodward Avenue
Hudson’s Detroit is a 1.5-million-square-foot development with office, ground-floor retail, a five-star EDITION hotel, rooftop bar, residential condominiums, a public plaza, parking, and large event spaces. In 2025, General Motors will relocate its global headquarters to Hudson’s Detroit. The Hudson’s department store, known as the “Big Store” and “J.L. Hudson,” broke ground in 1891 and was at one time the secondlargest department store in the world. The massive flagship store anchored the bustling Woodward Avenue corridor and was a destination for domestic and international shopping enthusiasts until it closed its doors in 1983. The structure was eventually demolished, but Bedrock has ensured that the history of the site is echoed in the new Hudson’s Detroit.
Source: Bedrock Detroit
The Detroit EDITION will be Downtown Detroit’s first five-star hotel, the brand’s first foray into the Midwest and one of the largest EDITION hotels in the world. Envisioned by Ian Schrager in collaboration with Marriott International, The Detroit EDITION plans to offer four diverse food and beverage outlets, a pool, a large outdoor terrace, a fitness center, spa, and more than 16,000 square feet of event space. EDITION hotels can be found in 19 dynamic destinations around the world, including New York City, Miami Beach, London, Tokyo, Reykjavik, Singapore, Rome, and more. Displaying the best of dining and entertainment, services, and amenities “all under one roof,” each EDITION property is completely unique, and Detroit EDITION will reflect the best of the culture and environment of Detroit.




The Residences at The Detroit EDITION bring together EDITION’s sophisticated lifestyle and Detroit’s vibrant energy. Accompanied by sweeping 360-degree views of the Detroit River and Downtown Detroit, The Residences will have 97 condominiums located above The Detroit EDITION hotel. Featuring interiors by world-renowned design studio Yabu Pushelberg, The Residences at The Detroit EDITION have been curated with the character that makes the city, the hotel brand, and the location so intriguing. A private lobby makes way for homes with one to four-bedrooms, 10-foot ceilings, natural finishes, and simple materials such as monolithic stone slabs and rich wood. The Residences offer more than 14,000 square feet of exclusive, residents-only indoor and outdoor amenities as well as shared access to amenities at The Detroit EDITION, including a fitness center, outdoor terrace, pool, plus services such as valet parking, in-residence dining, and housekeeping.
Source: Bedrock Detroit
600 Civic Center Drive
Located at the former Joe Louis Arena site on the Detroit River, the JW Marriott Detroit at Water Square is transforming a vacant parcel into a vibrant 25-story, 600-room hotel. The development includes five podium floors featuring a ground-floor restaurant, a lobby bar, two ballrooms, 50,000 square feet of meeting space, a swimming pool, a spa, and a fitness area. The building will also include offices, staff support spaces, and a large kitchen to ensure seamless operations. A pedestrian bridge will span over a future Second Avenue extension, providing a direct connection to the Huntington Place Convention Center, which will enhance the accessibility, convenience, and overall experience for convention-goers and guests. This significant development aims to attract events by increasing the number of connected hotel rooms within walking distance of the convention center.
DEVELOPER
The Sterling Group
PRIMARY BUILDING USE
Hospitality, Dining, Meeting Spaces, Leisure Facilities
SIZE
25-story building, 600 hotel rooms
DOLLARS INVESTED
$396.7 million
SOURCES OF FINANCING Brownfield Tax Increment Financing, Michigan Renaissance Zone Act, Commercial Rehabilitation Act
PROJECTED COMPLETION DATE 2027
Sources: Downtown Detroit Partnership, City of Detroit, Detroit Free Press

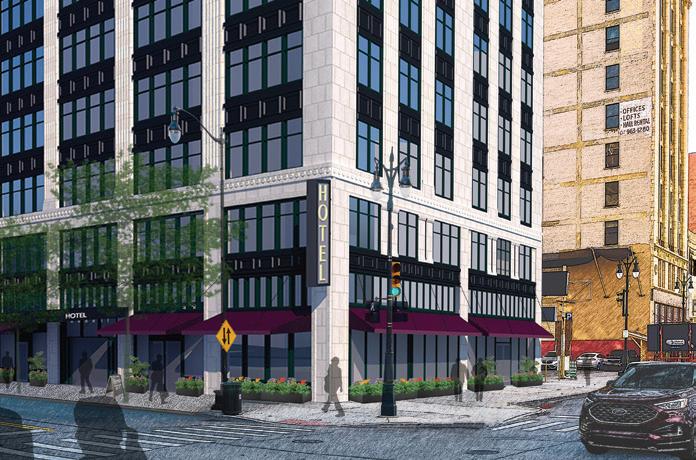


The historic Merchants Building was built in 1922 by Otto Misch Co. and in 1983 was placed on the National Register of Historic Places. Originally an office building, the current project, led by Method Development, is an adaptive reuse renovation into a 130-room boutique hotel and office space with ground floor retail. The team is also working to secure parking with neighboring garages and surface lots. The building requires new mechanical, electrical, and plumbing; new roof and windows; façade restoration; new elevators; fire and life safety systems; and a total renovation of the interior after the space was left vacant for years.
DEVELOPER
Method Development LLC
PRIMARY BUILDING USE
Hospitality
SECONDARY BUILDING USE
Office, Retail SIZE
60,000 square feet
DOLLARS INVESTED
$46 million
SOURCES OF FINANCING Undisclosed
GROUNDBREAKING September 2023
PROJECTED COMPLETION May 2026
Sources: Method Development LLC, Crain’s Detroit Business
The United Artist Building, designed by C. Howard Crane, will be transformed into a residential flagship in the walkable Downtown neighborhood near Grand Circus Park. The Bagley Development Group plans to retain the historic character of the 18-story, 217,000-squarefoot landmark that includes 148 residential units, 20 percent of which will be affordable housing. The Residences @ 150 Bagley will also include 10,500 square feet of retail on the first floor and residents will have on-site dedicated parking with available valet options. The project is in the heart of Downtown, perfect for those who want to “Live, Work and Play” in Detroit. With convenient access to the QLINE, it is minutes from attractions like Comerica Park, Little Caesars Arena, Ford Field, and Fox Theatre, along with popular restaurants and shopping.
DEVELOPER
Bagley Development Group
PRIMARY BUILDING USE
Residential, Retail
SIZE
217,000 square feet
DOLLARS INVESTED
$80 million
NUMBER OF UNITS
148
Source: Bagley Development Group
SOURCES OF FINANCING
Housing and Urban Development (HUD) 221(d) (4), Downtown Development Authority, Michigan Strategic Fund, federal tax credits, owner equity, Brownfield Tax Increment Financing
PROJECTED COMPLETION October 2024

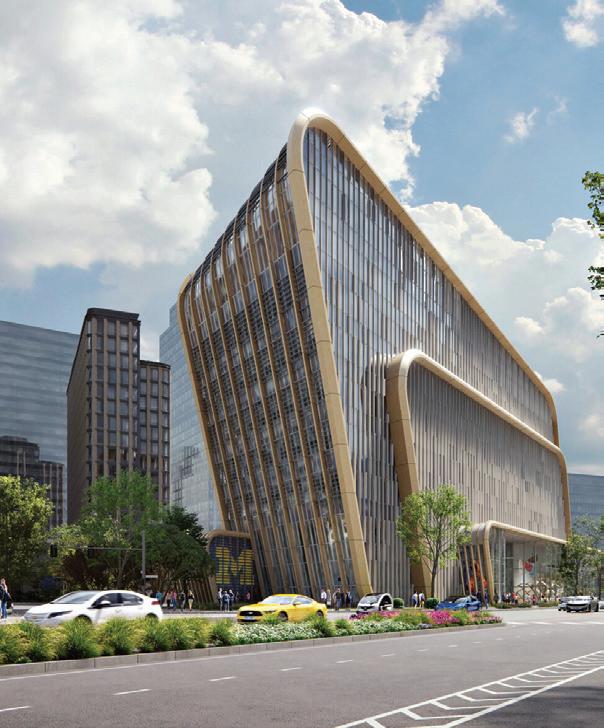


UNDER CONSTRUCTION
The University of Michigan Center for Innovation (UMCI) is a $250 million, six-floor, 200,000-square-foot, world-class research and education center being built in The District Detroit. It will be the first of three buildings to be constructed on the site, with the other two buildings to be constructed at a future date. The UMCI will accommodate the University’s academic and community programs that include three distinct types of activity: graduate education, talent-based community development, and community engagement. The building will house master’s degree programs on the top three floors and public and community programs on the lower floors. This is all in the service of economic development and job growth in Detroit. The University broke ground in 2023.
DEVELOPERS
University of Michigan, Olympia Development of Michigan, Related Companies
PRIMARY BUILDING USE
Education
SIZE
200,000 square feet
DOLLARS INVESTED
$250 million
Source: University of Michigan
SOURCES OF FINANCING
State of Michigan, Olympia Development of Michigan and donations from Stephen Ross and other private donors
GROUNDBREAKING
Q4 2023
PROJECTED COMPLETION Spring 2026

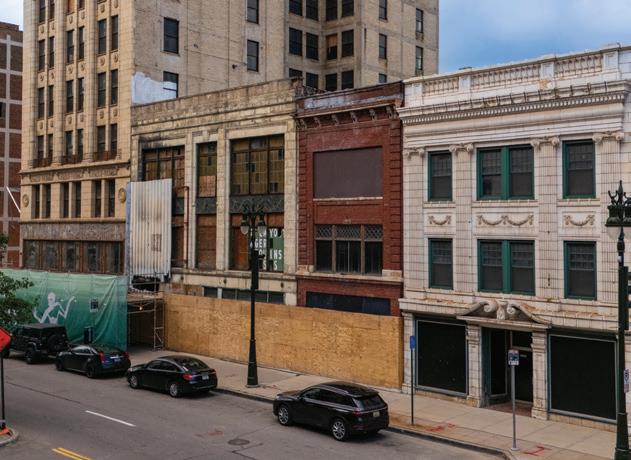

This project will convert the three buildings on Broadway into a single, nine-story, residential and retail building. This will allow for increased density along the corridor and better align the buildings with their surroundings. The residential apartments will occupy floors two and above, with up to approximately 49,913 square feet of rentable space. The apartment accommodations will create 80 units, offering studio, one- and two-bedroom layouts. Floors two and three will also include common amenity space totaling 14,872 square feet with a fitness center and community space (together at 2,658 square feet) accessible to all residents, tenant and bike storage in the basement, and a pet service area. At least 20 percent of the units will be offered at attainable rates that meet affordability guidelines of those earning 60 percent of Wayne County’s Area Median Income. The Broadway Lofts will also feature 6,462 square feet of ground floor retail space.
DEVELOPER
Basco of Michigan, Inc.
PRIMARY BUILDING USE
Residential, Retail SIZE
71,234 square feet
POTENTIAL INVESTMENT
$39 million
PIPELINE DEVELOPMENT
2827
Located just north of Comerica Park, the CODA Brush Park project will include a new, five-story, mixed-use development on John R Street, with two townhomes on Alfred Street and a parking structure behind both buildings. The development will contain 15,000 square feet of commercial space (three units – restaurant, office, and garage) and 22,000 square feet of residential living space (10 units). It will also have a 70-space parking structure that includes 35 additional spaces for valet use. Site preparation is finished, and construction is slated to begin by the end of this year. The revitalization of this vacant property will generate economic activity in the Brush Park neighborhood, and the project will help meet the demand for housing, office, restaurant, and parking space in the area.
DEVELOPERS
Michael van Overbeke, Brush Park Properties, LLC
PRIMARY BUILDING USE
Residential, Office, Dining
SIZE
37,000 square feet (not including parking structure)
Source: Berkshire Hathaway HomeServices
POTENTIAL INVESTMENT
$24.8 million
SOURCES OF FINANCING Brownfield Tax Increment Financing
PROJECTED COMPLETION Q4 2026
SOURCES OF FINANCING
Michigan Economic Development Corporation (MEDC) Community Revitalization Program (CRP) loan, Downtown Development Authority (DDA) loan, commercial bank, MEDC Revitalization and Placemaking (RAP) Grant
PROJECTED GROUNDBREAKING
September 2024
PROJECTED COMPLETION March 2026



PIPELINE DEVELOPMENT
Monroe Street between Woodward Avenue and Randolph Street
The Development at Cadillac Square is a 1.5-million-square-foot, mixed-use development situated between Monroe and Randolph Streets, and adjacent to Campus Martius Park and Cadillac Square. Plans for the development include 250-280 new residential units; 400,000 square feet of office space; 90,000 square feet for a market hall, grocer, restaurants, and other retail. Additionally, there will be areas dedicated to entertainment offerings including the National Theatre, parking, and office space. The development will bring the community a new range of accessible options to live, work, dine, meet, and play, while further connecting Downtown Detroit to surrounding points of interest, amenities, and neighborhoods.
The District Detroit development consists of 10 new and renovated projects, including two hotels, four residential buildings, and four office buildings. The proposed projects include integrated parking, a projected 1,253,000 square feet of commercial office space, 146,000 square feet of retail space, 467 hotel rooms, and 865 mixed-income residential units. At least 20 percent of the residential units will be available to rent at rates affordable to those earning no more than 50 percent of the Area Median Income (AMI), equivalent to an annual salary of $35,800 or less for a two-person household. The project timeline was “resequenced” earlier this year in response to an uncertain office market. The projects to break ground first (by Q1 2025) will be the apartment tower at 2205 Cass, adjacent to the new University of Michigan Center for Innovation, and the Little Caesars Arena Hotel.
DEVELOPER Bedrock Detroit
PRIMARY BUILDING USE
Mixed-Use: Residential, Office, Retail, Entertainment
POTENTIAL INVESTMENT
Undisclosed
Source: Bedrock Detroit
2205 Cass Avenue Residential 261 units 2455 Woodward Avenue (Little Caesars Arena Hotel) 291 rooms
2200 Woodward Office, Retail 521,000 square feet
DEVELOPERS
Olympia Development of Michigan, Related Companies
PRIMARY BUILDING USE
Residential, Hospitality, Office, Retail
POTENTIAL INVESTMENT
$1.5 billion
SOURCES OF FINANCING
Undisclosed
PROJECTED
GROUNDBREAKING
Phase 1: Late 2024
Phase 2: October 2026
Phase 3: January 2028
2300 Woodward Mixed-Use: Office, Retail 149,000 square feet
2305 Woodward/ 2300 Cass Office, Flexible Site 556,000 square feet
2115 Cass Incubator/Office, Retail 94,000 square feet
2210
SOURCES OF FINANCING
Private funds, Low Incoming Housing, and/or Historic Tax Credit (LIHTC), Transformational Brownfield Plan (TBP) and other associated public incentives
PROJECTED GROUNDBREAKING
To be determined
Sources: Olympia Development of Michigan and Related Companies, Detroit Free Press
2205 Cass Avenue
This 18-story, 261-unit residential building adjacent to the future University of Michigan Center for Innovation will mostly host the student population attending the UMCI. Construction is planned to be completed in time to serve the inaugural class.
DEVELOPERS
Olympia Development of Michigan, Related Companies
PRIMARY BUILDING USE
Residential
POTENTIAL INVESTMENT
$150 million
PROJECTED GROUNDBREAKING Q1 2025
PROJECTED COMPLETION Q2 2027
Source: Olympia Development of Michigan


2455 Woodward Avenue
The joint venture between Olympia and Related is planning a 14-story, 291-room hotel adjacent to the Little Caesars Arena complex. The project has recently been prioritized to be among the first of The District Detroit projects in recognition of an uncertain office market and a need for more hotel space Downtown. Situated on the edge of Downtown, next to the I-75 service drive, the new tower will dramatically change the skyline for visitors, workers, and residents as they make their way Downtown. Developers expect to start construction on either the Fox Theatre Building Hotel (2211 Woodward) or Little Caesars Arena hotel in 2025.
DEVELOPERS
Olympia Development of Michigan, Related Companies
PRIMARY BUILDING USE
Hospitality
POTENTIAL INVESTMENT
$191 million
Source: Olympia Development of Michigan
SOURCES OF FINANCING
Undisclosed
PROJECTED GROUNDBREAKING Q1 2025 or later
PROJECTED COMPLETION Undisclosed
2200 Woodward
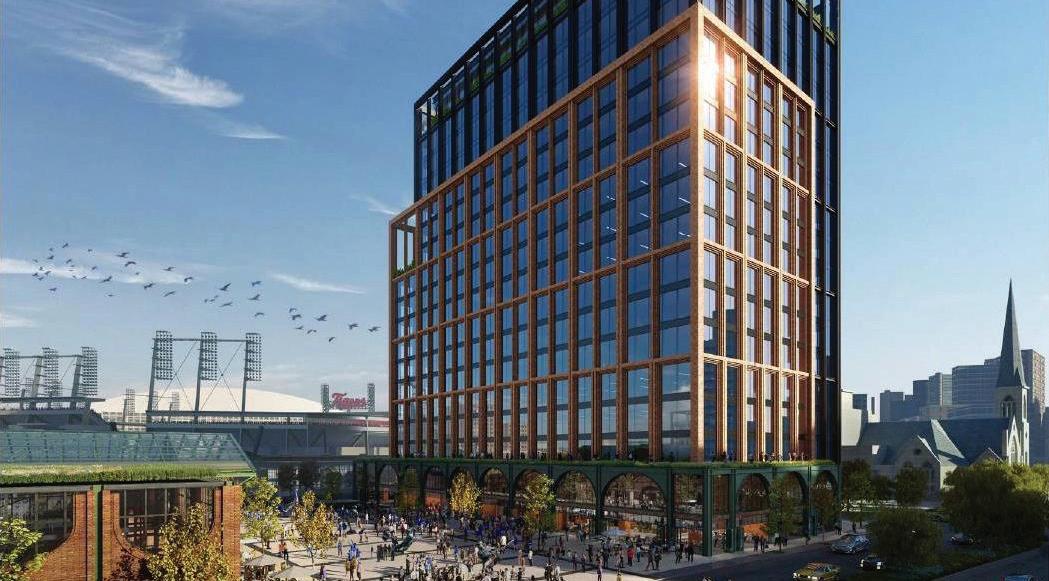

2211 Woodward (Fox
2250 Woodward
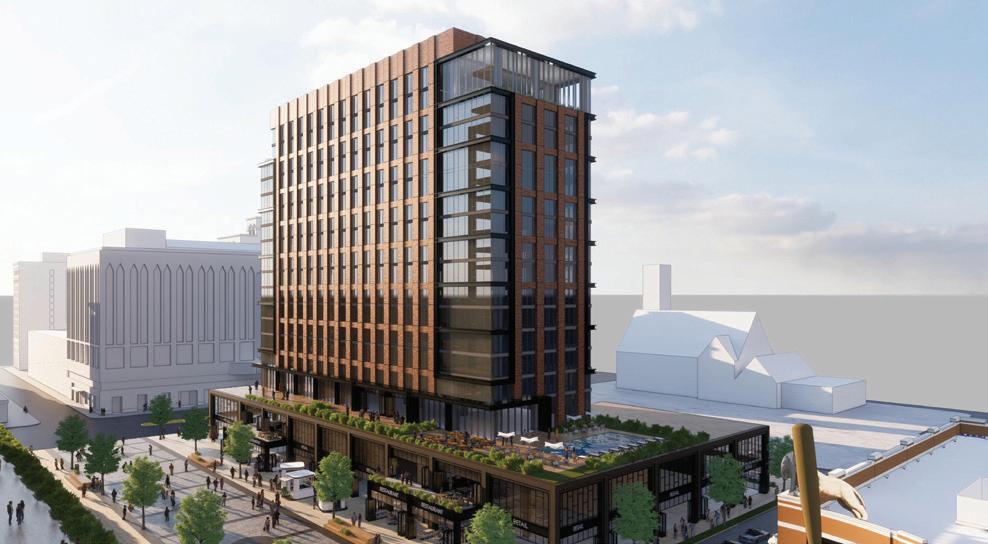

2300 Woodward
PRIMARY BUILDING USE
Office, Flexible Site SIZE
556,000 square feet
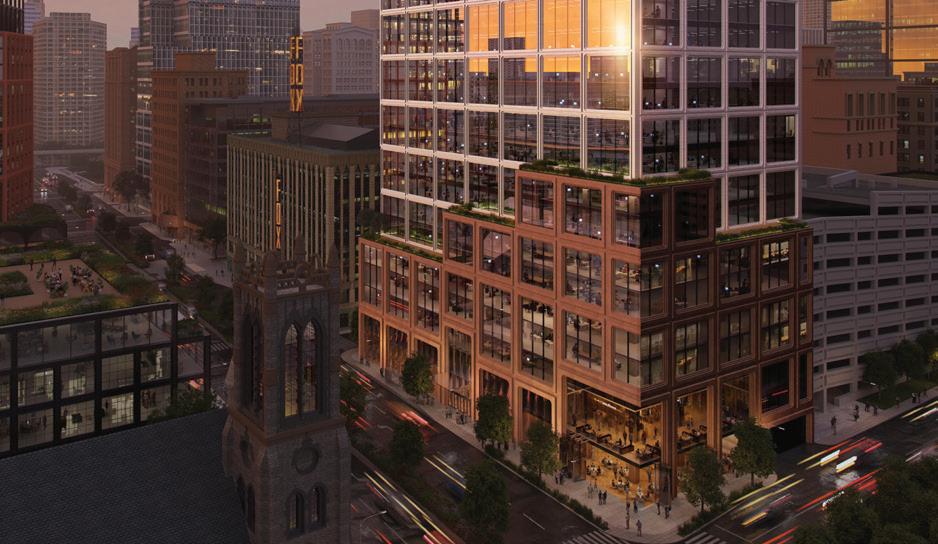
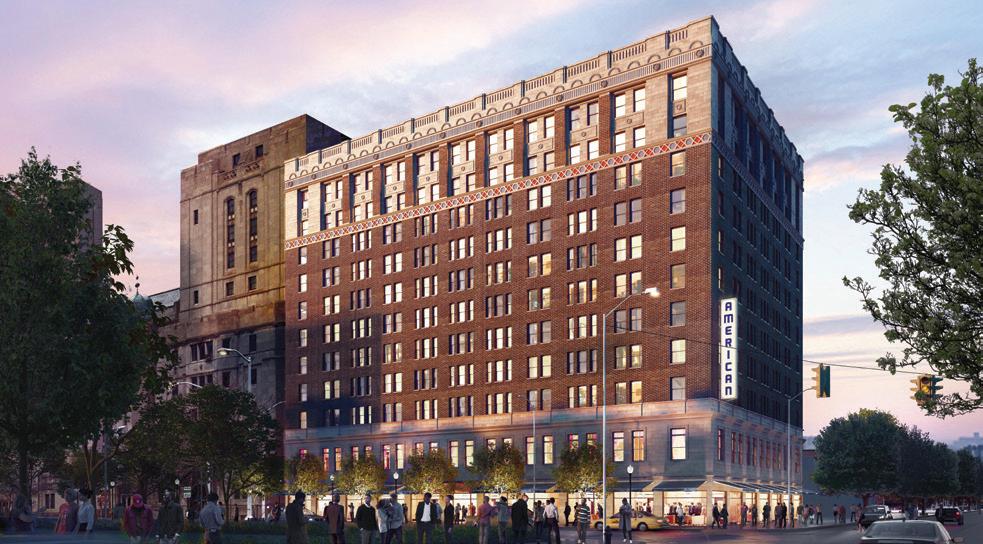
DEVELOPERS
Olympia Development of Michigan, Related Companies
PRIMARY BUILDING USE
Residential, Hospitality, Office, Retail
POTENTIAL INVESTMENT
$1.5 billion
PRIMARY BUILDING USE
Incubator/Office, Retail SIZE
94,000 square feet
408 Temple
PRIMARY BUILDING USE Residential, Retail SIZE
SOURCES OF FINANCING
Private funds, Low Incoming Housing, and/or Historic Tax Credit (LIHTC), Transformational Brownfield Plan (TBP) and other associated public incentives
PROJECTED GROUNDBREAKING
To be determined
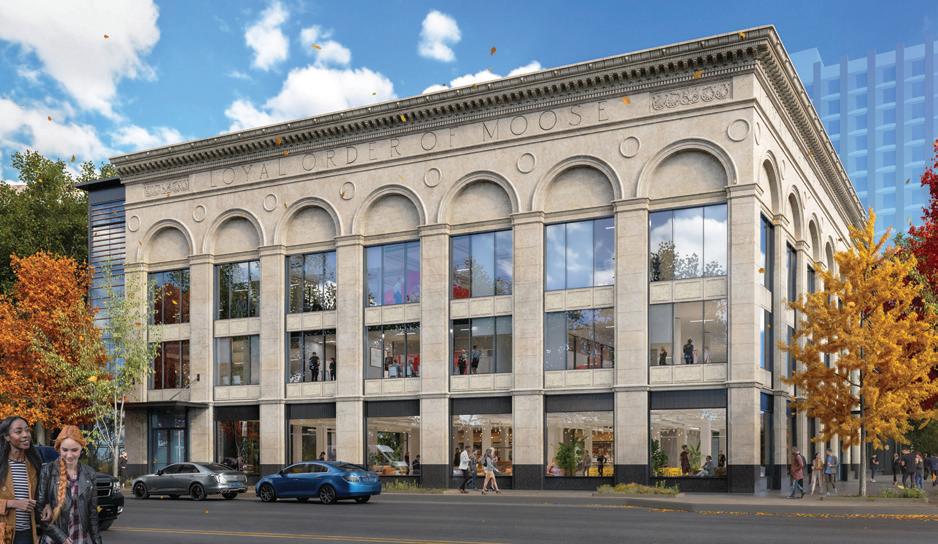

2210 Park
PRIMARY BUILDING USE

Harvard Square Centre, located south of Paradise Valley, was designed by architect George Mason and completed in 1925 as the Broadway Exchange Building that housed offices and shops. Bedrock Detroit purchased the 51,000-square-foot structure with its Italian Romanesque, neoclassical architectural influence and terracotta exterior in 2017. The team is working to renovate the space into apartments and office space.
DEVELOPER
Bedrock Detroit
PRIMARY BUILDING USE
Mixed-Use Office, Residential
POTENTIAL INVESTMENT
Undisclosed
Source: Bedrock Detroit
Henry Ford Health’s Detroit expansion project, known as “Destination: Grand,” will transform the health system’s flagship hospital campus on West Grand Boulevard in Detroit. The project includes a brand-new hospital building, patient tower, and supporting facilities that will be built on the south side the Boulevard, across from the existing hospital. The new patient tower, a major component of the 1.2-millionsquare-foot expansion, will include all private patient rooms with technology and comfort upgrades, and a three-floor world-class rehabilitation hospital through a partnership with Shirley Ryan AbilityLab. The patient tower will connect to the new hospital facility, that will include an expanded emergency department with universal rooms and technically advanced operating suites. The tower will also connect to the existing hospital, which will continue to operate after the expansion project is complete. A shared services building adjacent to the new hospital building will house operational activities, including a kitchen, blood bank, office space, and loading dock. The development is being coordinated with the Henry Ford Health + MSU Health Sciences Research Center.
SOURCES OF FINANCING
Undisclosed
PROJECTED COMPLETION
Undetermined
DEVELOPER
Henry Ford Health
PRIMARY BUILDING USE
Institutional
POTENTIAL INVESTMENT
$2.1 billion
SOURCES OF FINANCING
Gifts, Debt Financing
GROUNDBREAKING
September 2024
PROJECTED COMPLETION
2029
Source: Henry Ford Health
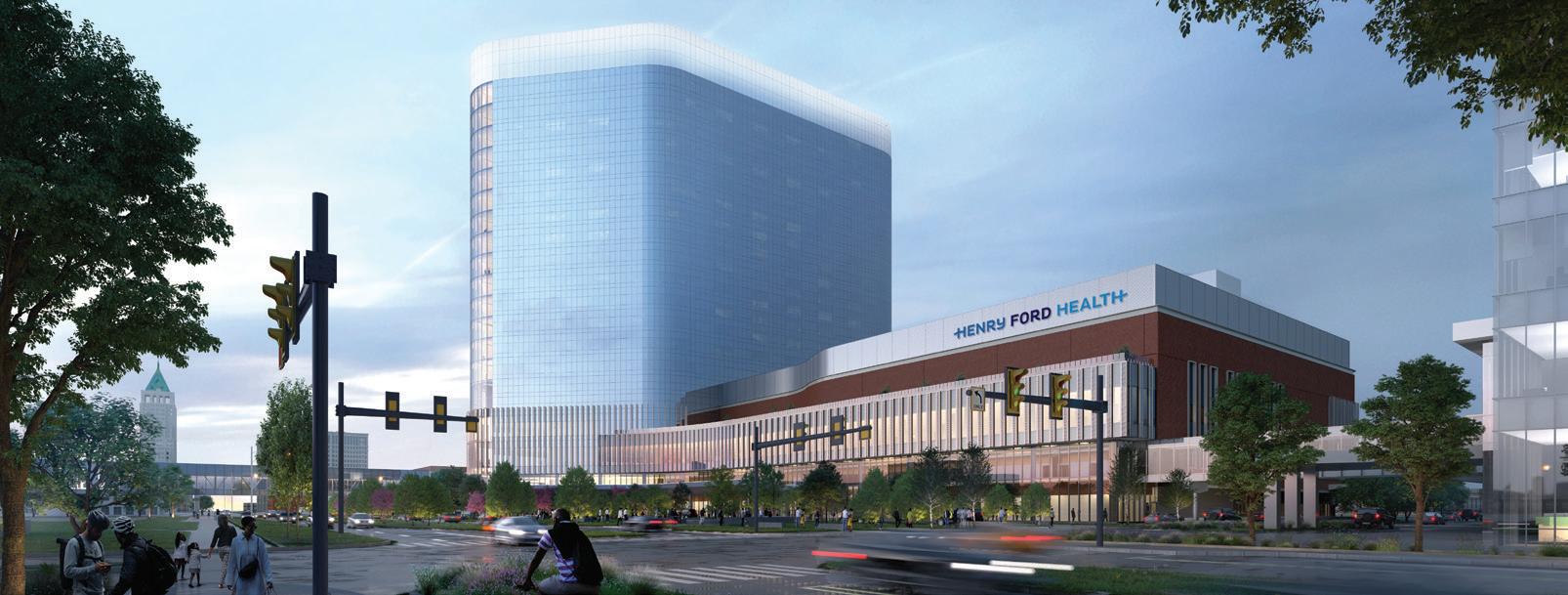
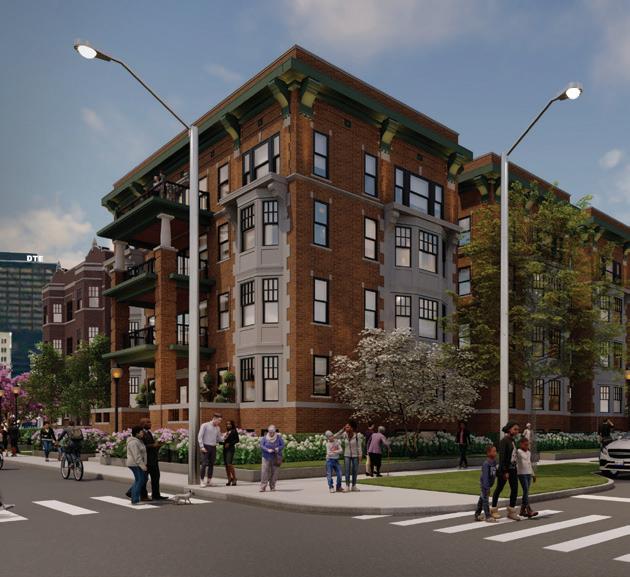
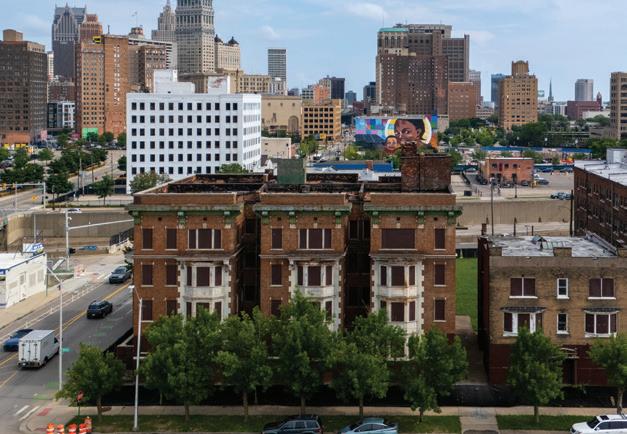
427, 439, 447, 359, and 489 Henry Street and 2447 and 2467 Cass Avenue
Olympia Development of Michigan and Cinnaire Solutions are jointly pursuing the revitalization of seven 1920s-era buildings on a single city block bounded by Henry Street, Cass Avenue, 2nd Street, and the I-75 Service Drive. This restoration will create 170 new residential units with 84 set aside as affordable housing. The redevelopment retains and provides rent protection for the existing residents at or near their current rental rates. This project aims to energize the local economy while creating green spaces and jobs for Detroiters.
DEVELOPERS
Olympia Development of Michigan and Cinnaire Solutions
PRIMARY BUILDING USE
Residential
POTENTIAL INVESTMENT
$70.5 million
Source: Olympia Development of Michigan
SOURCES OF FINANCING
Private funds, Low Income Housing Tax Credit (LIHTC), HOME Funds and Community Development Block Grant (CDBG) funds
PROJECTED COMPLETION 2026
350 Madison Street
The Music Hall Center Expansion will include a rooftop special events venue, state-of-the-art concert venue, revolving music exhibits, conference spaces, a music academy, recording studio, music industry publishers, managers, and record companies, and several restaurants. It will also include a ground floor, and prominently placed single pointof-purchase ticketing center for all entertainment and tourist attractions throughout the region. With its already impressive existing visitor base (currently more than 40 million people a year), Madison Avenue is the ideal location to revitalize since visitors and residents alike travel the area often. It will also stimulate tourism by creating a destination entertainment complex. Music Hall has engaged world-renowned architect and Detroit native Todd Williams of New York to help bring international attention to the new building.
DEVELOPER
Music Hall Center for the Performing Arts
PRIMARY BUILDING USE
Entertainment
POTENTIAL INVESTMENT
$125 million
SOURCES OF FINANCING
Tax Exempt Bonds
COMPLETION DATE
Q1 2027
Source: Music Hall Center for the Performing Arts


Exterior façade stabilization and restoration of the Park Avenue Building began in 2020. Interior renovation has yet to begin. Plans call for updating the building into a mixed-use site to include residential, retail, and commercial spaces. The development is anticipated to have 6,500 square feet of first floor retail space and up to 4,000 square feet of lower-level retail space. The site will also have 80 residential units with various floor plans including studio, one-, and twobedroom apartments, 20 percent designated for affordable housing.
DEVELOPER
Infinity Homes & Co.
PRIMARY BUILDING USE
Residential
SECONDARY
BUILDING USE
Retail, Commercial
SIZE
115,000 square feet
POTENTIAL INVESTMENT
$22 million
SOURCES OF FINANCING
Undisclosed
PROJECTED COMPLETION
Undetermined
Source: Infinity Homes & Co.
The Patrick V. McNamara Federal Building will undergo renovations as part of a $48 million investment by the U.S. General Services Administration. This project is part of a broader initiative funded by the Inflation Reduction Act, aiming to modernize facilities for energy efficiency and sustainability. Planned improvements include installing 22 electric vehicle charging stations, enhancing electrical and lighting systems, and using low-carbon construction materials. An additional $14 million will address façade repairs and garage renovations. The project aligns with the Biden administration’s Buy Clean Initiative, aiming for a net-zero emissions federal building portfolio by 2045.
Source: Crain’s Detroit Business

DEVELOPER U.S. General Services Administration
PRIMARY BUILDING USE
Federal Government Offices
POTENTIAL INVESTMENT
$48 million
SOURCES OF FINANCING Federal Inflation Reduction Act
PROJECTED GROUNDBREAKING 2025

DEVELOPMENT
725 Amsterdam, 6005 Second Ave, 675 Amsterdam
725 Amsterdam is slated to be the first of three mixed-use residential/retail buildings by the Pistons’ organization associated with the “Future of Health” project and is located south of the Henry Ford Detroit Pistons Performance Center. Residential units will feature a mix of market-rate and affordable housing with modern tenant amenities. The retail/ commercial space is intended to be inclusive and will contain a mix of retail/commercial options that encourage walkability as well as support and add value for existing residents, new residents, and employees of the New Center area.
DEVELOPER Detroit Pistons
PRIMARY BUILDING USE
Residential
Source: Henry Ford Health
POTENTIAL INVESTMENT
$323 million
SOURCES OF FINANCING Debt Financing, Owner Equity, Tax Credit Equity
PROJECTED START Q3 2025
PROJECTED COMPLETION 2029
44 & 48 W. Adams
These two adjacent parcels are on West Adams Avenue, west of Woodward Avenue and overlooking Grand Circus Park. The site encompasses 0.523 acres, with the south parcel featuring the decorative masonry façade of the former Fine Arts building, designed in the Spanish Gothic style by architect Louis Kamper in 1905. These parcels are well-suited for high-profile retail and residential projects. A co-developer will spearhead this project, focusing on building and financing, to rejuvenate the site while preserving its architectural heritage.
DEVELOPER
Olympia Development of Michigan
Source: Olympia/The District Detroit
POTENTIAL USE
Flagship Retail, Residential
81 West Columbia Street
The historic building at 81 W. Columbia, built in 1909, originally featured 19 apartments and a speakeasy. The four-story, 17,500-square-foot building offers potential for boutique residential, hospitality, or specialty retail development. A co-developer will lead development efforts, including construction and capitalization, to transform the building while preserving its historic character.
DEVELOPER
Olympia Development of Michigan
Source: Olympia/The District Detroit
POTENTIAL USE
Boutique Residential, Hospitality, Specialty Retail
475 Peterboro
475 Peterboro is an historic property designed in the Beaux-Arts style, originally as The Woodstock Apartments in 1914. It consists of two three-story buildings totaling 47,506 square feet, located directly across from the Detroit Shipping Company collective. The buildings feature type III construction with a masonry bearing wood frame, making them ideal candidates for renovation as apartments. A co-developer will lead construction, focusing on revitalizing the site while maintaining its historical architectural charm.
DEVELOPER
Olympia Development of Michigan
Source: Olympia/The District Detroit
POTENTIAL USE Residential
2526 Beaubien Street
The former Brewster-Douglas housing site was sold in 2018 to Bedrock Detroit, developer of the adjacent City Modern project in Brush Park. Bedrock Detroit has proposed a $300 million development featuring 900 residential units, green space, and retail. New parcels have been divided for the project, but no construction has begun to date.
DEVELOPERS
Bedrock Detroit, Detroit Housing Commission
Source: The Detroit News, Downtown Detroit Partnership
65 Cadillac Square
The iconic skyscraper at 65 Cadillac Square was originally designed by the architectural firm Bonnah & Chaffee and completed in 1927. It was renamed Cadillac Tower in the 1950s and acquired by Bedrock Detroit in 2021. The Beaux-Arts-style building boasts a striking terracotta façade with golden accents, window arches, and spires along the roofline. Topped with antennae for local radio and television stations, the tower features office spaces and street-level retail.
DEVELOPER
Bedrock Detroit
Source: Bedrock Detroit
Michigan Avenue and 20th Street
Detroit City Football Club (DCFC) has announced plans to build a new soccer-specific stadium in Detroit’s Corktown neighborhood, set to open in 2027. The stadium will serve as a permanent home for the club, which has played at Cass Tech High School and Keyworth Stadium since its founding in 2012. The stadium will be larger than Keyworth, seating more than 7,000 fans, and is designed to be a versatile venue for year-round use.
DEVELOPER Detroit
Source: Detroit Free Press
The historic Detroit Police Headquarters Building in Greektown, designed by Albert Kahn, ceased operations in 2013. In 2018, Bedrock Detroit and Pike Pointe Holdings LLC, a subsidiary of Syncora Guarantee Inc., announced a partnership for the project.
DEVELOPER
Bedrock Detroit
Source: Detroit Free Press
1101 Washington
The former Gateway Center building was demolished in 2022 to make way for new development. Owner Richard Karp has yet to publicly announce permanent plans for the site.
DEVELOPER
RKP Group
Source: Downtown Detroit Partnership
1400 St. Antoine
The site formerly referred to as the “failed jail” site could be moving forward in late 2025. According to Crain’s Detroit Business, Bedrock LLC put out an RFP (request for proposals) for architectural services for a 211,000-square-foot, five-story building as part of a larger vision for the larger 14-acre site.
DEVELOPER
Bedrock Detroit
Source: Downtown Detroit Partnership, Crain’s Detroit Business
1468, 1480, 1496 Randolph Street
Hastings Place is proposed to be a mixed-use, multi-family building within the Paradise Valley neighborhood. This development is designed to bridge the gap facing Paradise Valley Park and enhance the streetscape edge along Randolph Street, introducing new residents to the neighborhood. The project will include 89 apartment units, some spanning 2,700 square feet, with 20 percent below market rates, plus parking facilities that can accommodate 127 vehicles.
DEVELOPER
Hastings Place, LLC
Source: Detroit Free Press
2305 Park Avenue
Park Avenue House, originally opened as the Royal Palm Hotel in 1925, is a 13-story building designed by architect Louis Kamper. The building features a rectangular footprint with an ornate façade of orange brick and limestone on the front and south sides. After foreclosure in 1928, it was acquired by financier David P. Katz and later renamed Park Avenue House by Wilbur Harrington in 1967. The building remains a historic residential structure in Detroit.
DEVELOPER
Sturgeon Bay Partners
Source: Historic Detroit
POTENTIAL USE
Residential
400 Renaissance Center
The future of the GMRENCEN is evolving as General Motors (GM) plans to move its headquarters to Hudson’s Detroit. Dan Gilbert’s Resurgence Realty might purchase the RenCen, with potential plans for mixed-use redevelopment. This project does not include towers 500 and 600.
DEVELOPER
General Motors / Bedrock Detroit Option
Source: CBS Detroit, Finance & Commerce
600 Renaissance Center
Tower 600 of the RenCen is at 10 percent occupancy and its owners are seeking zoning changes to allow more flexible uses beyond office space, such as housing, retail, or restaurants. The Detroit City Planning Commission recommended approval of the request following public input allowing potential new uses. The City approval process is continuing this fall.
DEVELOPER
Friedman Real Estate
Source: Detroit Free Press
520 Gratiot Avenue, 1441 St. Antoine,
580 Clinton Street, 1326 St. Antoine
Bedrock Detroit owns the former complex of buildings adjacent to Greektown, which includes the former Juvenile Detention Center, Frank Murphy Hall of Justice, and county jail. Bedrock has not yet announced plans for these buildings, nor the adjacent former Police Headquarters which it acquired in 2018. This is one of the largest remaining development sites left within the Downtown district. Demolition of the former buildings is slated to begin by the end of 2024.
DEVELOPERS
Wayne County, Bedrock Detroit
Source: The Detroit News
PARKS AND PUBLIC SPACES (PAGES 40-47)
Campus Martius Park (pg. 40) Capitol Park (pg. 40) Grand Circus Park (pg. 41)
Gratiot-Randolph Plaza (pg. 41) Monroe Streetscape (pg. 42) Paradise Valley Park & Plaza (pg. 42)
Ralph C. Wilson, Jr. Centennial Park (pg. 43) Second Avenue Extension and Greenway (pg. 43)
Uniroyal Promenade (pg. 44) Washington Boulevard Promenade (pg. 44) DDP’s Historic Parks Stewardship Expansion (pg. 45) Placemaking (pg. 46-47)
PUBLIC INFRASTRUCTURE PROJECTS (PAGES 48-51)
Detroit People Mover: Lighting and Track Improvements (pg. 48) Digital Information Kiosks (pg. 49) Downtown Static Wayfinding (pg. 49) I-375 Reconnecting Communities Project (pg. 50)
MoGo Detroit Bike Share (pg. 50) Randolph Streetscape (pg. 51)
The value of public spaces continues to increase, visitor numbers are rising in parks and public spaces across Downtown Detroit, and the DDP and other nonprofits are leading the charge in partnership with the City and private developers. In this section of the 2024 Downtown Detroit Community and Development Update, we highlight how outdoor community and pedestrian-friendly public spaces have been instrumental in the city’s success in attracting world-class events and how the DDP and other leaders are innovating public spaces.
The multiple award-winning Campus Martius Park is the city’s gathering place, one of the most activated public spaces, and an asset that makes Downtown Detroit an attractive and exciting place to live, work, and visit. Construction scheduled for Fall 2024 will include a series of enhancements to the winter experience that will increase Campus Martius Park’s capacity for visitors and tourists. The $2.475 million project will improve and expand critical infrastructure necessary to attract and accommodate more people within these spaces.
LEAD PARTNER
Downtown Detroit Partnership
FUNDED BY
Michigan Economic Development Corporation (MEDC)
Placemaking & Revitalization Grant, Downtown Development Authority (DDA), William Davidson Foundation, Kresge Foundation, Grand Prixmiere, Downtown Detroit Partnership
Source: Downtown Detroit Partnership


As the centerpiece of the historic neighborhood between Woodward Avenue and Washington Boulevard, Capitol Park is a vital public space. Construction begins Fall 2024 to fulfill the park’s 2018 master plan. The $3 million project will include new electrical infrastructure, permanent seating, landscaping and shading elements, lighting, and a central kiosk with public restrooms. When complete, enhancements will transform this space into a lush and active green space.
LEAD PARTNER
Downtown Detroit Partnership
FUNDED BY
Michigan Economic Development Corporation (MEDC) Placemaking & Revitalization Grant, Downtown Development Authority (DDA), Kresge Foundation, Grand Prixmiere, Downtown Detroit Partnership
Source: Downtown Detroit Partnership
PIPELINE DEVELOPMENT
Moving the $16 million master plan for the park forward, construction of Phase ($2 million) is to begin Fall 2024. The focus will be new accessible entryways, walks, and pathways to promote pedestrian circulation and safety; upgraded electrical infrastructure for activations and programming; new landscaping; and open spaces.
When fully complete, Grand Circus Park will be a destination that entices people to enter and strengthens the connection between the park and surrounding area. By doing so, it will create a true community asset that better serves current residents, supports the attraction of new businesses and residents, and promotes circulation, visitor spending, and economic potential.
LEAD PARTNER
Downtown Detroit Partnership
FUNDED BY
Michigan Economic Development Corporation (MEDC) Placemaking & Revitalization Grant, Downtown Development Authority (DDA), Grand Circus Park Conservancy, Kresge Foundation, Downtown Detroit Partnership
Source: Downtown Detroit Partnership

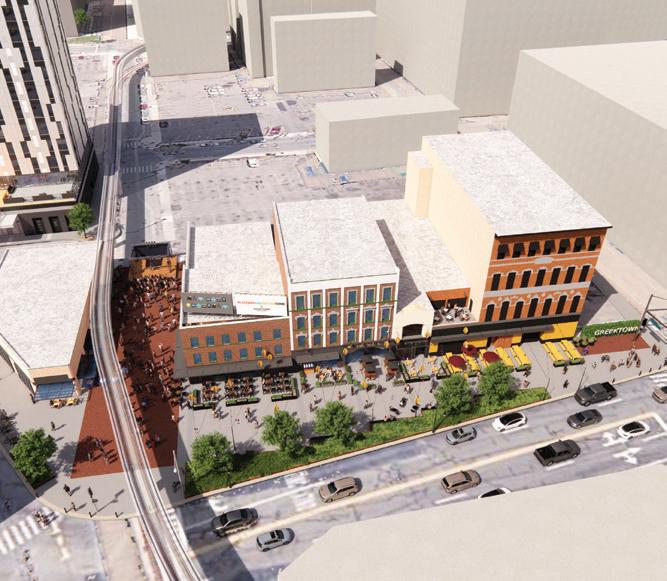
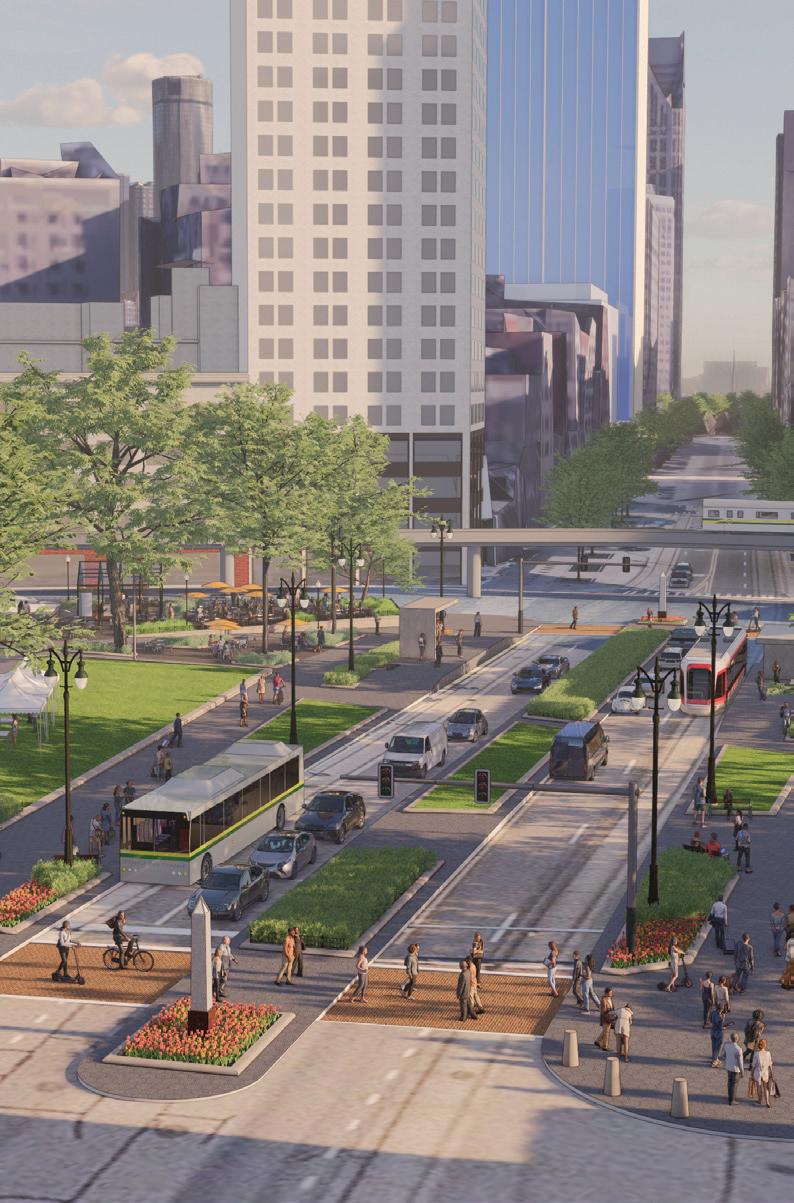
DEVELOPMENT
Greektown
The redevelopment of Gratiot-Randolph Plaza will transform a public space into a multi-functional urban park plaza and gateway to Greektown where Detroiters can socialize, relax, dine, learn, and participate in cultural activities. Elements of the project include universal access, safety, greening, public art, and business and economic development, all while celebrating Greektown’s strong cultural roots. The Greektown Neighborhood Partnership has been working closely with the City of Detroit and Department of Public Works on the project’s next phase, following the completed predevelopment planning in 2021.
LEAD PARTNER Greektown Neighborhood Partnership
TOTAL INVESTMENT
$2.5 million
SOURCES OF FINANCING
MEDC Revitalization and Placemaking (RAP) Grant, Downtown Development Authority (DDA), Department of Public Works (DPW), Gilbert Family Foundation
PROJECTED GROUNDBREAKING Fall 2024
Source: Greektown Neighborhood Partnership
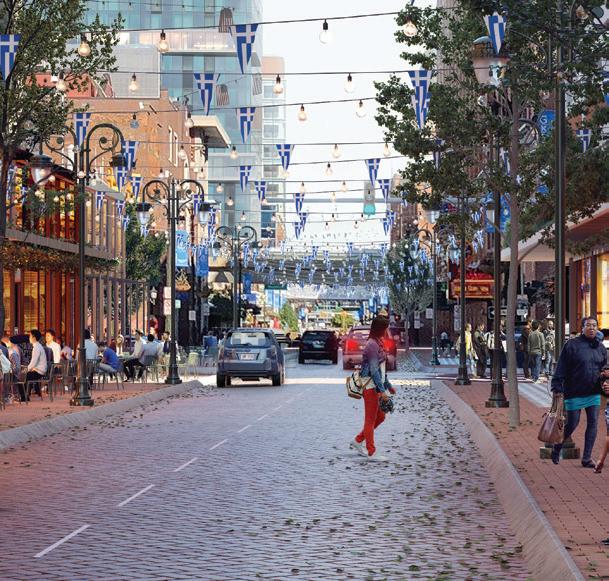

The Greektown Neighborhood Partnership was awarded $20 million from the State of Michigan to complete this reimagined Monroe Street corridor. This transformational project will serve as a draw for visitors and support critical event programming, ensuring the continued viability of Greektown’s businesses and vibrant community. The Monroe Streetscape redesign envisions a street that prioritizes pedestrians, provides program flexibility, increases safety, and celebrates the rich cultural and historic heritage of Greektown. The project will create an innovative streetscape with the ability to completely pedestrianize Monroe Street. The redesign encompasses four blocks of Monroe Street from Randolph Street to the I-375 Service Drive.
LEAD PARTNER
Greektown Neighborhood Partnership
TOTAL INVESTMENT
$20 million
UNDER CONSTRUCTION
The project will transform the park and plaza into a safe, inviting public space supporting the development of a thriving, African American-led residential and entertainment district around it. Specific improvements include new grading, replacement of current concrete, and new landscaping, light poles, furnishings, public art, and signage.
LEAD PARTNER
Paradise Valley Cultural & Entertainment District Conservancy
TOTAL INVESTMENT
$1 million
PROJECTED COMPLETION
Fall 2024
Source: Downtown Detroit Partnership
SOURCES OF FINANCING
Michigan Infrastructure Grant in the FY 20232024 Department of Labor and Economic Opportunity Budget
PROJECTED COMPLETION
Spring 2026
Source: Greektown Neighborhood Partnership


Construction is underway for the Second Avenue Extension, which is part of the Huntington Place Convention Expansion plan. This $50 million project, funded through the Detroit Regional Convention Facility Authority, will connect the convention center directly to Second Avenue and the future JW Marriott Detroit Water Square. When completed, the extension will provide vehicular, pedestrian, and bike traffic connection. The Second Avenue Extension will connect to the future Second Avenue Greenway, which is proposed to provide pedestrian and bicycle path from the west side of Downtown Detroit to the riverfront.
The Ralph C. Wilson, Jr. Centennial Park project is transforming the former West Riverfront Park into a 22-acre, worldclass destination with basketball courts at the William Davidson Sport House, the Delta Dental Play Garden, the HuronClinton Metroparks Water Garden, and the expansive DTE Foundation Hill. After a groundbreaking in May 2022, the plan is for the park to open in 2025.
PARTNER
Detroit Riverfront Conservancy
Source: Detroit Riverfront Conservancy
Source: DTE, Detroit Regional Convention Facility Authority

Gabriel Richard Park to Mt. Elliott Park
Construction on the Uniroyal Promenade began in May 2021 and concluded with a grand opening in November 2023. The 40-acre property formerly owned by Uniroyal, connects Gabriel Richard Park with Mt. Elliott Park, and includes pathways to the Belle Isle Bridge. The Uniroyal Promenade features separate areas for pedestrians and bicyclists as well as landscaping, seating, lighting, and cameras and call boxes for security.
LEAD PARTNER
Detroit Riverfront Conservancy
Source: Detroit Riverfront Conservancy

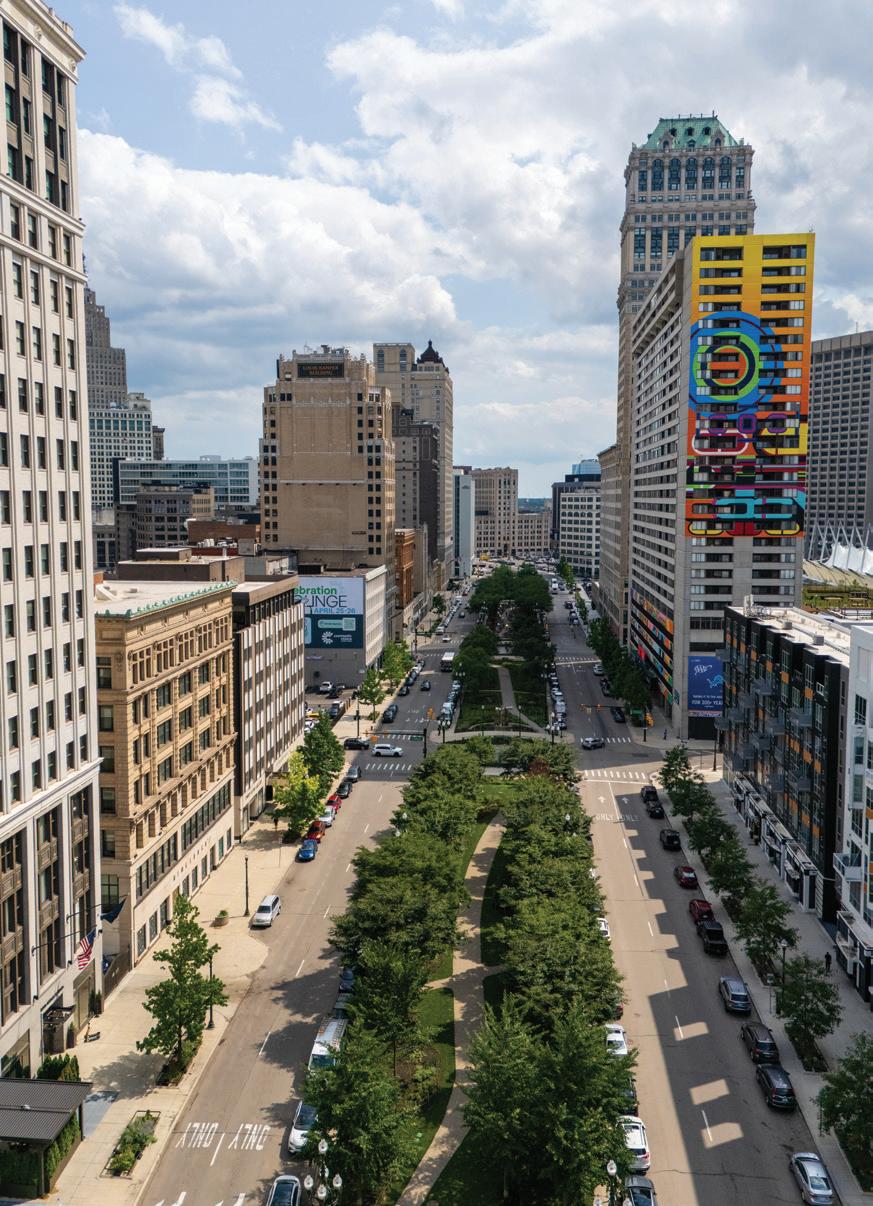
Completed in early 2024, this $1.3million project was funded by the Detroit Downtown Development Authority and Bedrock Detroit and executed by the DDP. A full renovation of the promenade from Park Avenue to Michigan Avenue respected the historic character of the corridor while enhancing the space to complement the adjacent development. Five medians were enhanced with the creation of a center running pathway and over 12,000 bulbs of native plantings, grasses, ground cover, and perennials.
LEAD PARTNERS
City of Detroit, Downtown Detroit Partnership, Downtown Development Authority, Bedrock Detroit
Source: Downtown Detroit Partnership
In 2024, the City of Detroit renewed the Downtown Detroit Partnership’s stewardship of its six existing parks and public spaces and added 12 additional locations to the DDP’s management. The DDP now has oversight of 18 parks and public spaces, with the addition of the following:


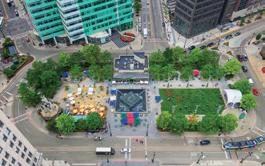

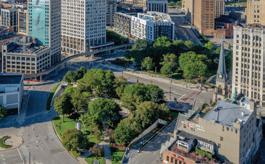

The
and
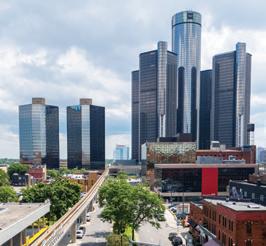
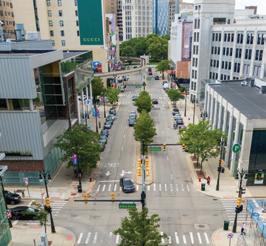








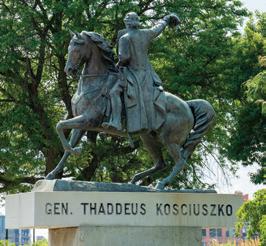

The art of placemaking includes the planning, design, and management of public spaces to create inclusive environments that improve urban vitality and help improve a community’s overall health and well-being. Throughout the year, the DDP and its partners energize Downtown Detroit through attractions and improvements that enhance the visitor experience. Whether interactive art installations, murals, or experiences brought by large-scale events, new developments are happening year-round.

The Beach offers a variety of fun in the heart of Downtown. From building sandcastles with the family to the infamous Beach Parties with live entertainment, our urban beach is for everyone!

Weekly outdoor garden event, featuring live music, food vendors and cash bourbon bar.

New: Families can enjoy an exciting series of events at Campus Martius Park, every third Sunday from 11:00 a.m. to 3:00 p.m. Themed entertainment and hands-on activities are just a couple features to expect for hours of joy for all.

Blake’s’ Cider and Donuts, food trucks, pumpkin picking/painting, free crafts and horse-drawn hayrides, lawn games, live music, and more.

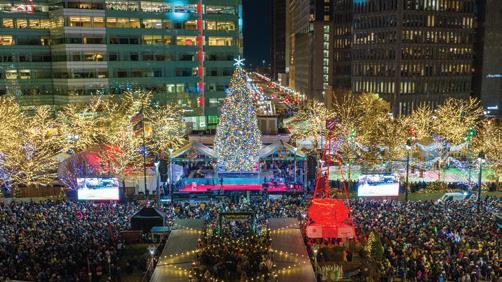
Campus Martius Park will host the 21st Annual Detroit Tree Lighting on November 22, 2024.

Downtown Detroit offers dog parks for residents, visitors, and their furry friends.
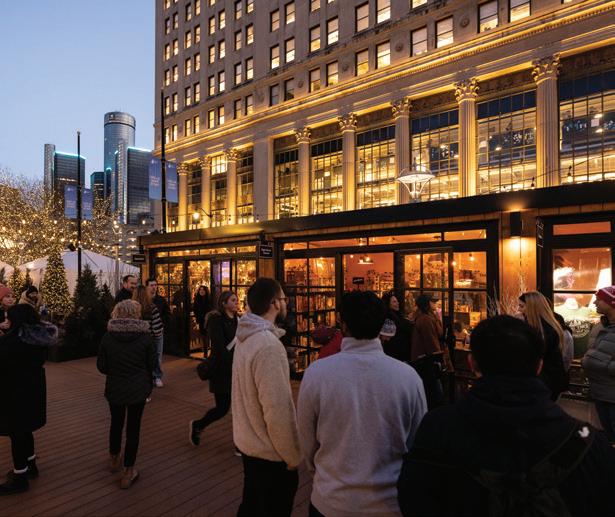
In partnership with Bedrock Detroit’s Decked Out Detroit, the holiday market and lodge provide winter enjoyment supporting Cadillac Square as a year-round destination

DDP, in collaboration with the BIZ aims to keep Downtown vibrant, and one way is through art and light installations.
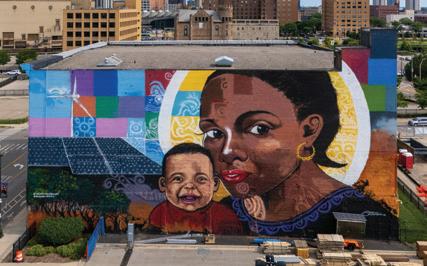
An open-air museum throughout Downtown Detroit, featuring murals by Street Art for Mankind.
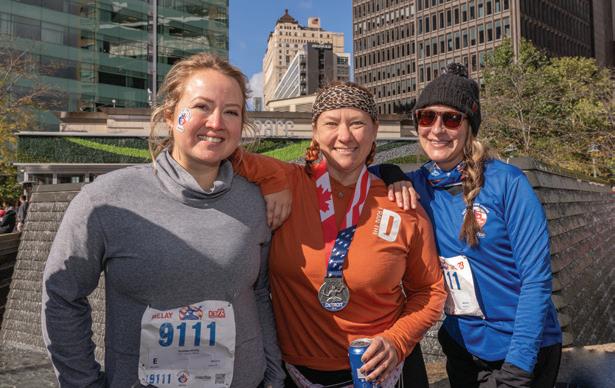
The DDP is proud to serve as the official venue partner for the Detroit Free Press Marathon Conquered Afterparty.
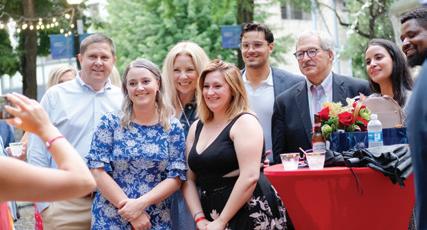
Annual fundraising gala hosted by the Grand Circus Park Conservancy.

DDP partners with the Jazz Festival organizers to create a cohesive Downtown experience during this popular event.

The Downtown Detroit Partnership partnered with the City of Detroit Councilman Scott Benson, Alkebu-Lan Village, and the Charles H. Wright Museum of African-American History to debut the largest Kwanzaa Kinara in the world.
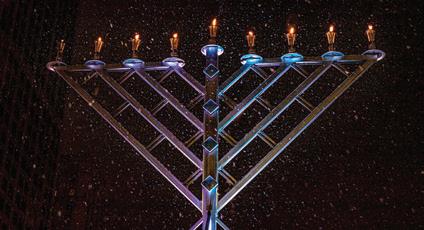
Menorah in the D Menorah in the D is produced by Chabad Lubavitch of Michigan, in partnership with The Shul - Chabad Lubavitch, Jewish Federation of Metropolitan Detroit and ChabaD of Greater Downtown Detroit.
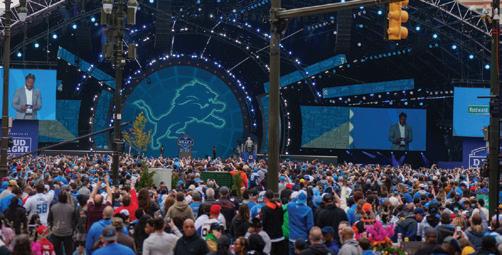
Detroit hosted record-breaking crowds at the 2024 NFL Draft. The plan was based on three principles: make it safe, expand opportunities for the community, and showcase the city.
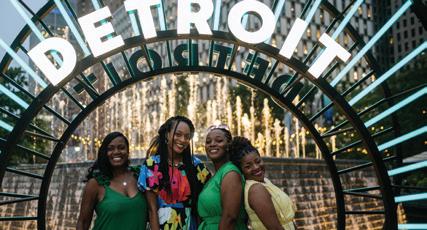
Party in the Park is DDP’s annual summer fundraiser, held in Campus Martius Park. Proceeds benefit Downtown parks and public spaces that are managed by DDP.
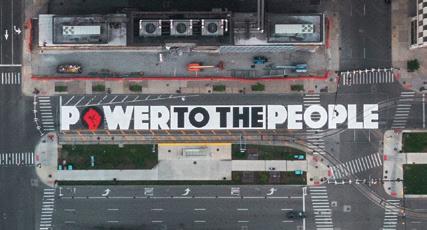
Power to the People mural located on Woodward Avenue in Downtown.

Art installation in DDPmanaged Public Spaces.

The Rink offers one of the most beautiful skating experiences in the country, with spectacular views of the Detroit skyline.
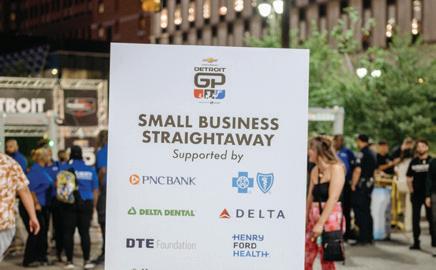
Detroit Grand Prix hosted the Small Business Straightaway, which featured local vendors.

Outdoor storytelling sculptures in Capitol Park, brought to you by Bedrock Detroit’s Decked Out Detroit.
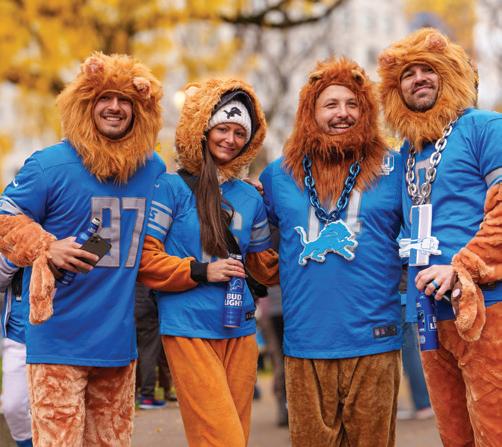
Downtown Parks are a great place to be to tailgate or stop through on your way to the big game.
This section of the Downtown Detroit Community and Development Update features infrastructure projects that complement real estate development in Downtown Detroit and beyond.
Earlier this spring, the Detroit People Mover installed permanent lighting enhancements to 11 of its supporting columns along Larned Street from Shelby Street, passed the Coleman A. Young Municipal Center, plus an additional seven columns near Woodward Avenue and Park Street. Using programmable technology, the architectural lights are about 32’ high and 4’ in diameter, with four fixtures evenly affixed to each guideway column that equally brightens each side from the top to the sidewalk. The system was designed to support easy expansion to additional track sections and allows the lighting feature to complement and coordinate with other lighting and thematic elements across the Downtown.
LEAD PARTNERS
Detroit Transportation Corporation, Downtown Detroit Partnership, City of Detroit
Source: Detroit People Mover
FUNDED BY Downtown Development Authority, Downtown Detroit Partnership, Detroit Transportation Corporation


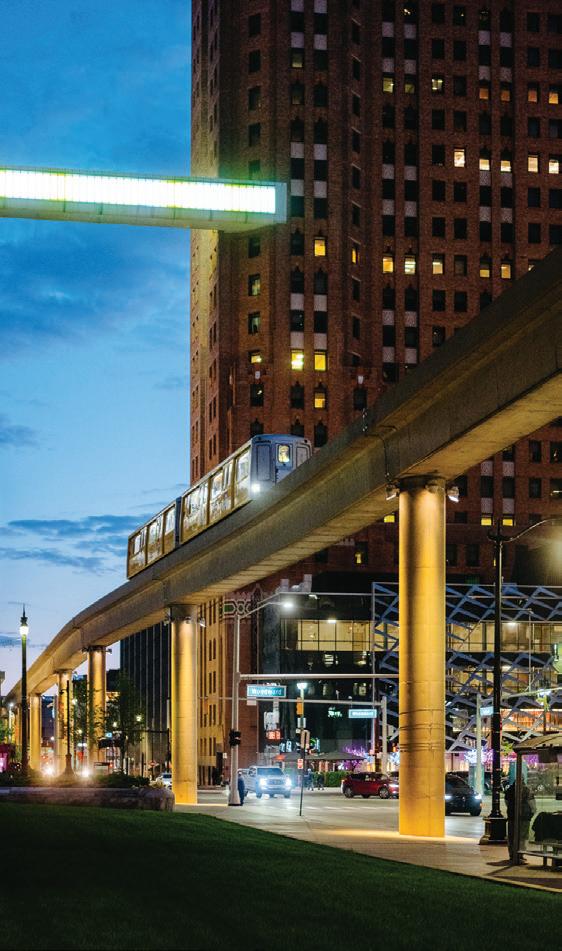
From September through November 2024, the Detroit People Mover will temporarily pause operations for system construction, focusing on enhancing reliability and maintenance for an essential state of good repair. This necessary work replaces nine original rail sections, totaling 20 percent of the entire route. The new tracks will extend the life of the system, improve the ride quality and will offer a smoother and more enjoyable experience for all riders.
LEAD PARTNERS
Detroit Transportation Corporation, Delta Railroad Construction, Inc., Collier Engineering and WSP Michigan
Source: Detroit People Mover
FUNDED BY Federal Transit Administration and Michigan Department of Transportation Grants
COMPLETE
The collaborative project between the Downtown Detroit Partnership and the City of Detroit to bring interactive kiosks to the city is officially complete. The much-needed system aims to connect the community with important information and resources. The kiosks, which now total 30 across Downtown Detroit and surrounding neighborhoods (including every city council district), provide real-time community messages including transit and public safety information, business directory, games, free Wi-Fi hot spots, an emergency call button that connects users to 911, and other interactive features like selfie stations.
Learn more at www.DowntownDetroit.org/kiosks
LEAD PARTNERS
Downtown Detroit Partnership, City of Detroit, IKE Smart Cities
Source: Downtown Detroit Partnership


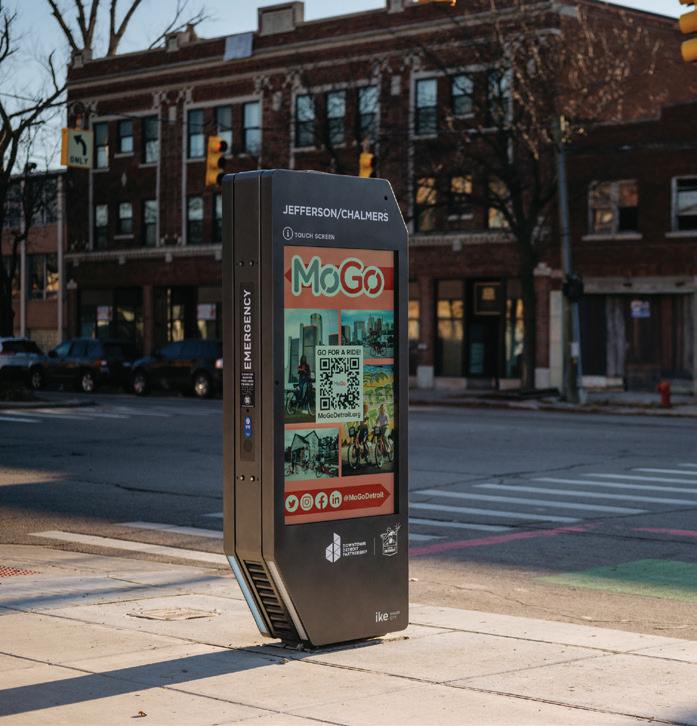

COMPLETE
Phase one of the project began in early 2024, with completion later this year of 32 static wayfinding systems throughout Downtown Detroit. The goal of the static wayfinding is to enhance ease of navigation and provide a sense of place for those unfamiliar with the area by promoting a “park-once” approach, highlighting distances between Detroit neighborhoods and destinations. By implementing well-designed and informative signage, it improves the streetscape, promotes access to local businesses and public spaces, and complements digital interactive kiosks installed in partnership with the City of Detroit. Total investment for phase one was $850,000.
LEAD PARTNERS
City of Detroit, Downtown Detroit Partnership, Downtown Detroit Business Improvement Zone, Downtown Development Authority
Source: Downtown Detroit Partnership
The purpose of the I-375 Improvement Project is multifaceted: to modernize outdated designs, repair deteriorating bridges and roads, transportation needs, safety, connectivity, and more. The overall approach to the project has equity at the center to honor the Black Bottom and Paradise Valley neighborhoods, once thriving business and cultural communities with prominently African American population that were removed when calls for urban renewal led to the construction of I-375 in the late 1950s.
Next Steps: The project requires the permanent de-designation of I-375, which removes this section of highway from the interstate System of Highways. The new boulevard would then be designated as a non-freeway National Highway System route. The Downtown Detroit Partnership and a team of leading consultants have worked closely with the Michigan Department of the Transportation and the City of Detroit to address stakeholder concerns around the roadway design and develop a vision for future land use that is both reconnective and reparative. The DDP planning team will continue to work closely with MDOT and the City as they develop a Framework and Land Use plan and develop programs to address community concerns around construction impacts as the project moves closer to implementation in late 2025.
Also featured on page 14
Michigan Department of Transportation (MDOT), City of Detroit
Source: Michigan Department of Transportation
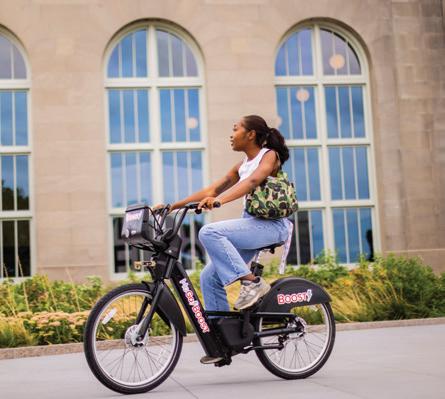




This year, MoGo, Metro Detroit’s non-profit bikeshare system, and a DDP affiliate, added two stations, 28 e-bikes, and two Adaptive e-bikes, while improving membership access and station advertising for companies of all sizes.
With the addition of 28 second-generation e-bikes, MoGo’s electric fleet surpassed 100 total e-bikes across its entire Metro Detroit system. The addition of 2 pedal-assist tricycles marked a new phase of MoGo’s Adaptive program, as bikes are now not only accessible, but comparable to MoGo’s standard bikeshare bikes.
PARTNERS/FUNDERS: Shift Transit, Lime
MoGo is committed to partnering on mobility initiatives across Detroit. MoGo worked with the Joe Louis Greenway Partnership and the City of Detroit to bring a station to the Warren Gateway Trailhead, and worked with Michigan Central and Ford Motor Company to bring a third MoGo station to the Michigan Central Campus.
PARTNERS/FUNDERS: Shift Transit, Lime
MoGo is excited to re-release two opportunities for collaboration. Wellness Perks, MoGo’s program that allows organizations with two or more employees to purchase memberships at a discounted rate, and Station Sponsorships, which continues previous efforts to create opportunities for meaningful street-level engagement.
PARTNERS/FUNDERS: Henry Ford Health, HAP, Wayne State University
Source: MoGo Detroit

PIPELINE DEVELOPMENT
The City of Detroit is making improvements to Randolph Street between Gratiot and Jefferson Avenues. The streetscape will include lighting, sidewalk improvements, traffic calming, utility work, landscaping, signage, and pavement markings. The total estimated design and construction cost of this project is $7.6 million. DPW anticipates construction to start in Fall 2024.
LEAD PARTNERS
City of Detroit, Department of Public Works
FUNDED BY
City of Detroit
Most project information was submitted directly by developers through email surveys or phone interviews. Supplemental data was drawn from a variety of sources, including the City of Detroit, public meeting minutes, news media, project websites, and CoStar.
Developments that are “Completed Projects,” include new buildings or major renovations (as opposed to an update or rehabilitation) that were completed since the 2023 Update (Sept. 2022 – August 2023). “Under Construction Projects” include buildings under construction or soon-to-be completed. The “Pipeline Developments” are projects that are likely to advance soon, but it is not a comprehensive list. These projects are subject to change and certain information reported in the past may no longer be included in the report.
Note that some projects may not be included if information was not available or not provided. To suggest projects that should have been included or could be included in a future update, please contact the Downtown Detroit Partnership at info@downtowndetroit.org.
Produced by Downtown Detroit Partnership and Downtown Detroit Business Improvement Zone
Photography provided by Nadir Ali (3andathird), Bedrock Detroit, Detroit Riverfront Conservancy, Steve Koss, Olympia Development of Michigan
Report designed by Jason Willis, JMW Creative
Front Cover
Grand Circus Park (rendering)
Development at Cadillac Square (rendering)
University of Michigan Center for Innovation (rendering)
Back Cover
Michigan Central
Hotel David Whitney, Autograph Collection
Hudson’s Detroit


