Architecture Portfolio
Architecture Portfolio Architecture Portfolio
Portfolio
Architecture Portfolio
Architecture Portfolio
Portfolio

Architecture Portfolio
Architecture Portfolio Architecture Portfolio
Portfolio
Architecture Portfolio
Architecture Portfolio
Portfolio
4
14
The WAVE
Fourth year studio: Fall 2023
The Ark
Third year studio: Spring 2023
Intersection on Vermont
Third year studio: Fall 2022

One of most controversial topics in every field today is Artificial Intelligence, even in architecture. Then would it replace us? Architects will still be in charge of designing by take advantage of this technology for a while because there are so many flaws about A.I.
This library project is to use A.I., such as MidJourney, to make design inspirations which are in 2D, then bring the idea into 3D world.
To design a Southern California History Library, different elements that can represent SoCal was brought, and wavy shape which can show both ocean waves and dunes in SoCal was chosen.
Through bunch of trial and error with MidJourney to learn how to properly use it so A.I. can help me with the design in the maximum way, the final form of the library was by accident. But it is also important to accept this randomness of A.I. because it is inevitable. The lesson is that the critical point of using A.I. is how to find the middle point between architect’s intention and what A.I. produces.
It is also shwon with renders created with A.I. Architectural A.I. softwares such as Archsynth or LookX does a pretty good job with registering what architects designed and change into architectural renderings. On the other hand, more general image producing A.I., Midjourney, has more power in filling in an empty spot with its creativity.
A.I. will be coming into our life deeper sooner or later. What is imporatnt to us as architects is to learn how to co-exist with it, not to deny the unchangable future.
Fourth year studio: Fall 2023
Instructor: Rob Ley








Design Process
Object Modification
Midjourney Process








Finish Process
Object Modification
Midjourney Process













Bookstacks Early Development(1840sLate 1800s)
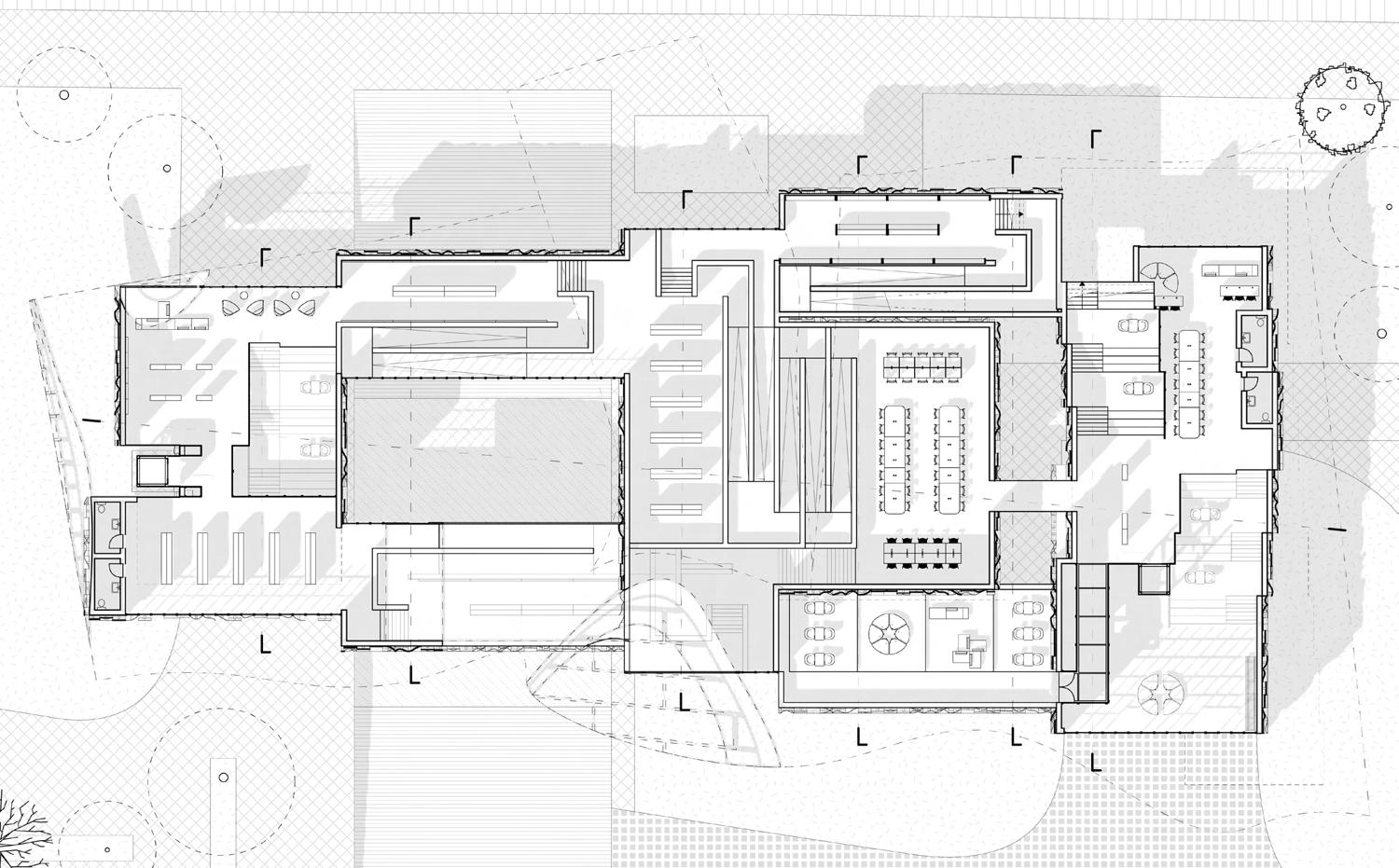
Bookstacks Modernization and Diversification (1941-Present)
Bookstacks Urbanization, Industrialization, and The Great Depression (Late 1800s-Early 1900s)
Bookstacks American Conquest(1846-1848)




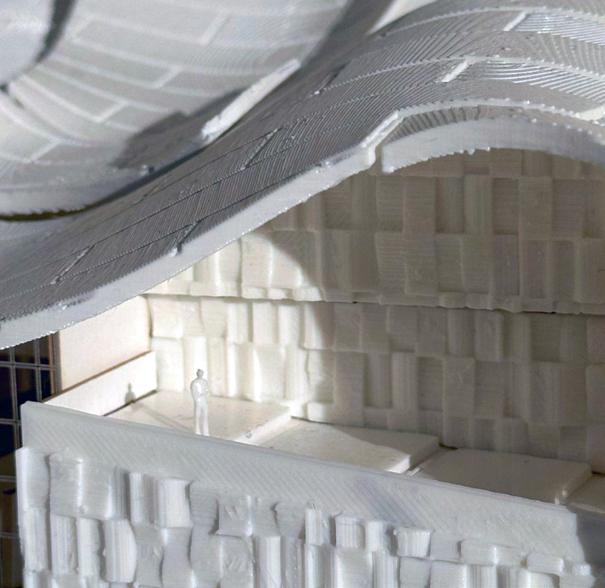
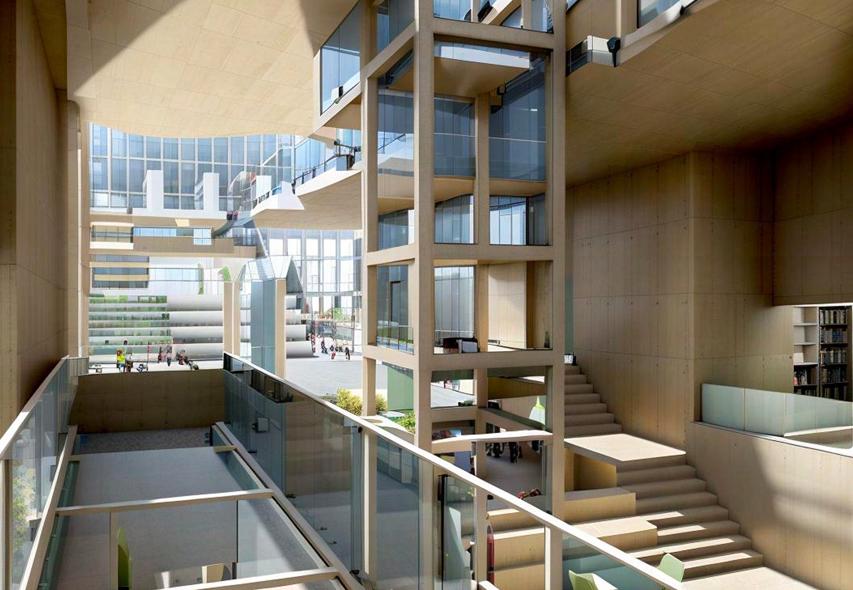
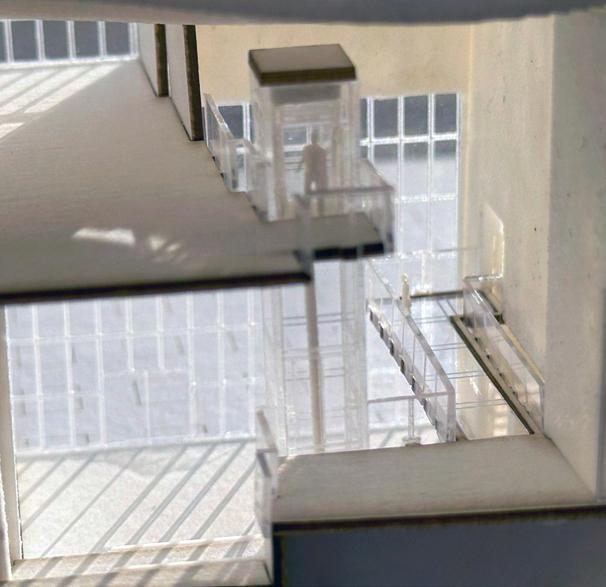





Los Angeles County Center of Design and Art, or “The Ark” is an adaptive reuse project on the roof of Broadway Trade Center located in DTLA.
The concept of this community center is the main art and design center in Los Angeles County with surrounding water separates people in the building from the city.
The access to the roof is through the escalators. The first escalator inside starting on W 8th Street will lead people to the fourth floor where the cafe is located. If people want to continue their journey, they can take the escalators on the outside connects to the arrival plaza on the seventh floor.
Originally, the whole sixth floor is an indoor space, but the project redesigns the space to host all the art and design related programs on this floor. Also a sunken outdoor passageway is put here that not only connects the arrival plaza to vista deck towards Bunker Hill, but also all the programs.
Sunken passageway with water falling on both side from the reflection pool can make a smooth transition for users walking in to quiet art spaces from the noisy and busy city.
Glulam is the main structure of the center both for the building itself and the reflection pool. Facade of the building is GFRC, and metal diamond panels covers the roof.
Third year studio: Spring 2023
Instructor: Dora Chi









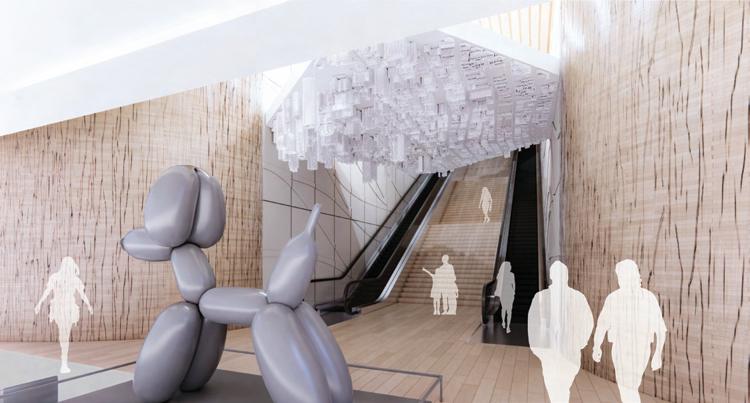




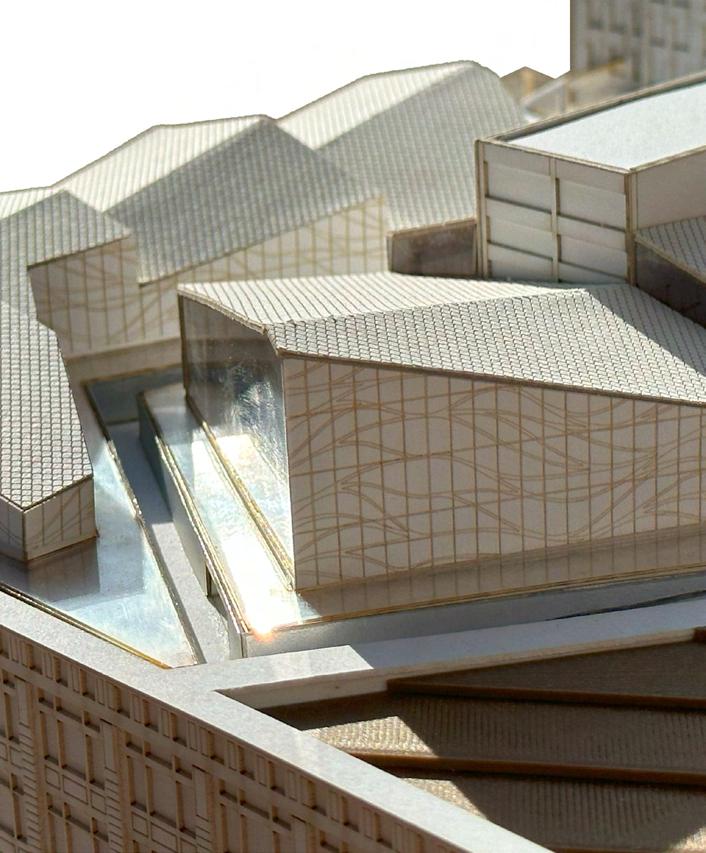













Tres Cultures is a housing project with a group Co-op theme of food farms and storefronts run by residents.
The basic building concept for the spatial layout was to follow the grid system that was used for street layout. Thus units on the Vermont Street side are following the Mexico-Spanish grid, while units on the other side are on the US grid angle. This layout makes an interesting pushand-pull design on Vermont Street side. The facade on the backside is much simpler but still useful with the louver system that is to block the Sun while its on the West sky.
While residents’ storefronts is loacted on the ground floor with public plazas, food farms are located in the small pocket spaces right by the hallway that is created by the units layout in residential floors.
To support the building structurally in open plaza, V-columns are placed following the grid. Sitting and tables for the neighbors and customres are designed integrated with the structure. Also, the main sculpture to make the plaza more enjoyable is located on the plaza main entrance on Vermont Street side.
Couple of open courts are located on each residential floor to separates building masses and serves as residential community space. Green and wood walls are placed in each court based on sun path, which can serve filtered air to the building.
Residential units on the top floor have slanted roof which not only makes the north opening for the rooms, but also spaces for south-angled solar panels.
Third year studio: Fall 2022 Instructor: Eric Haas
























