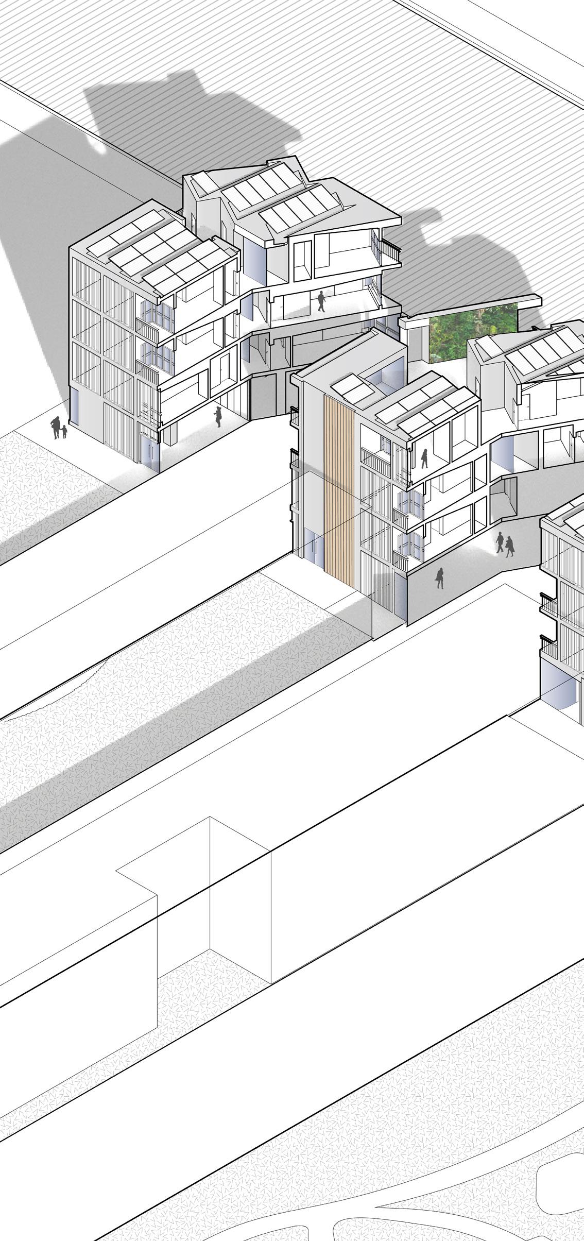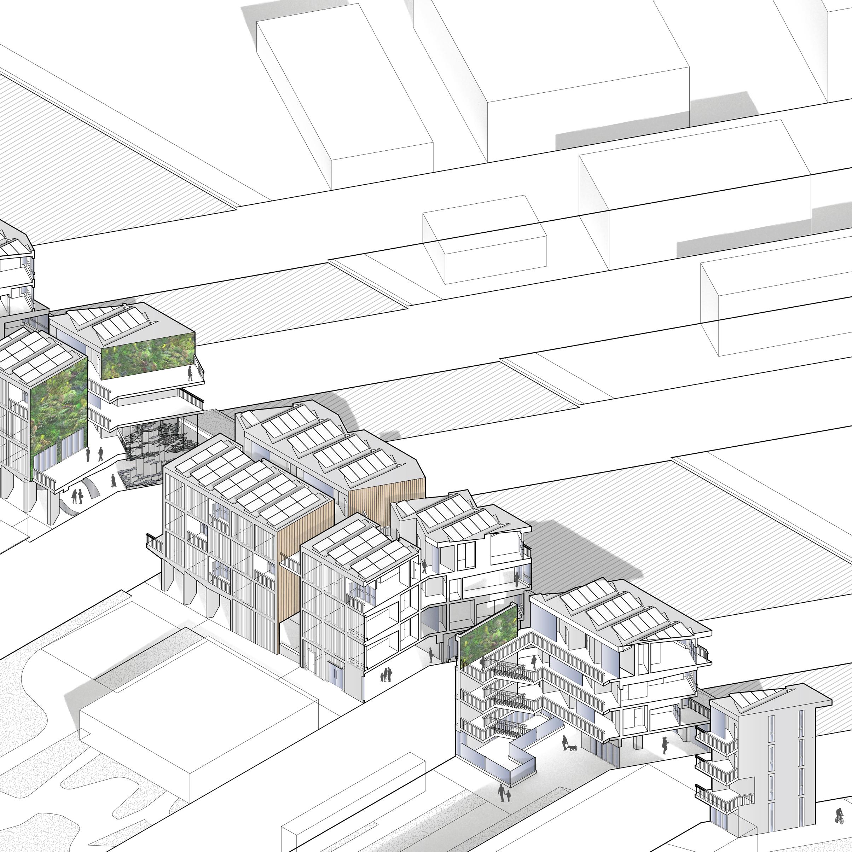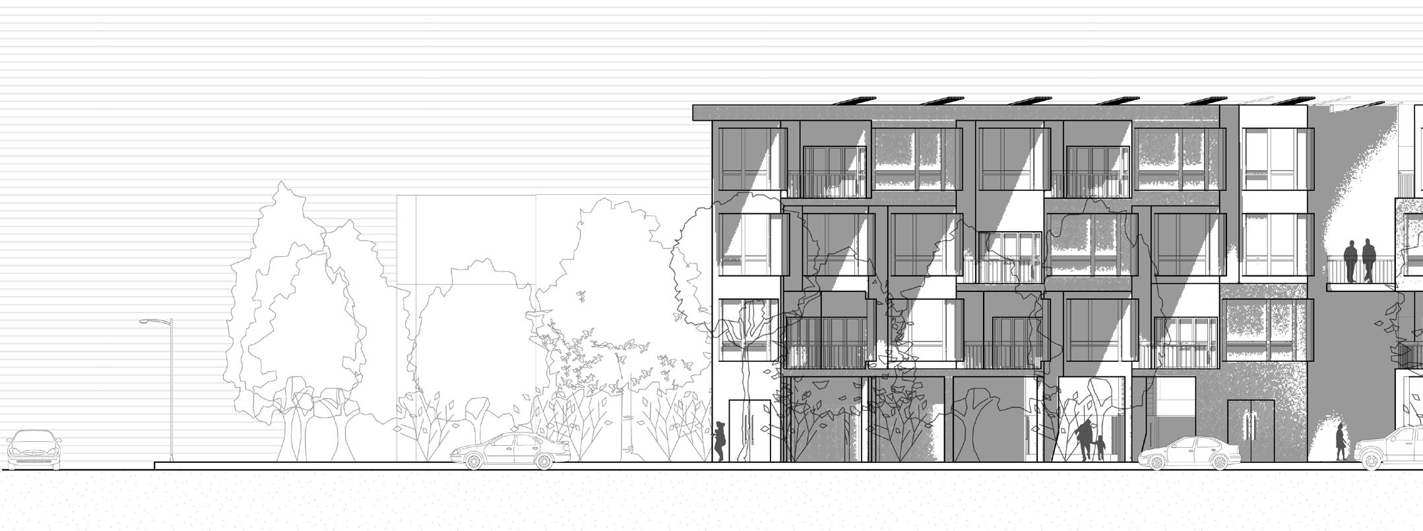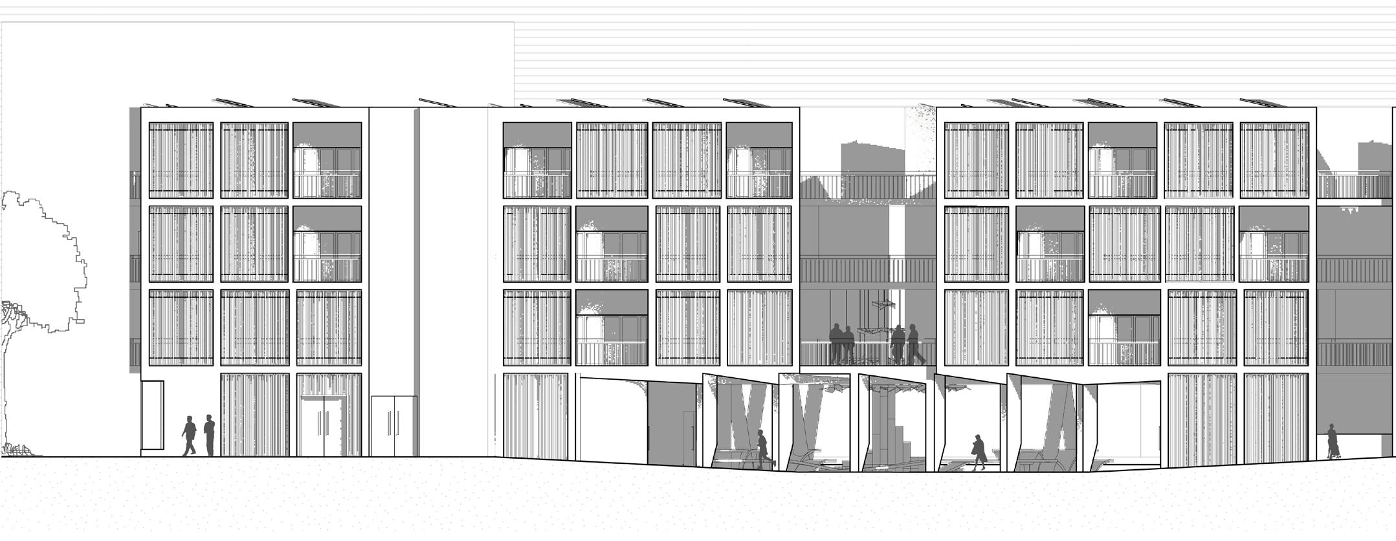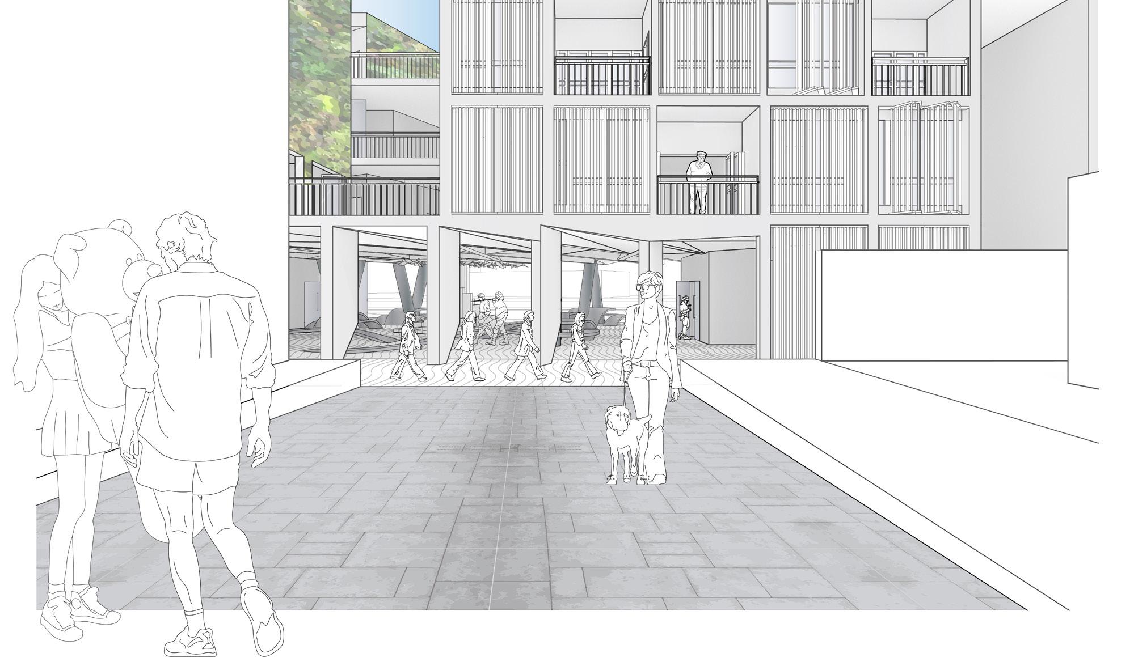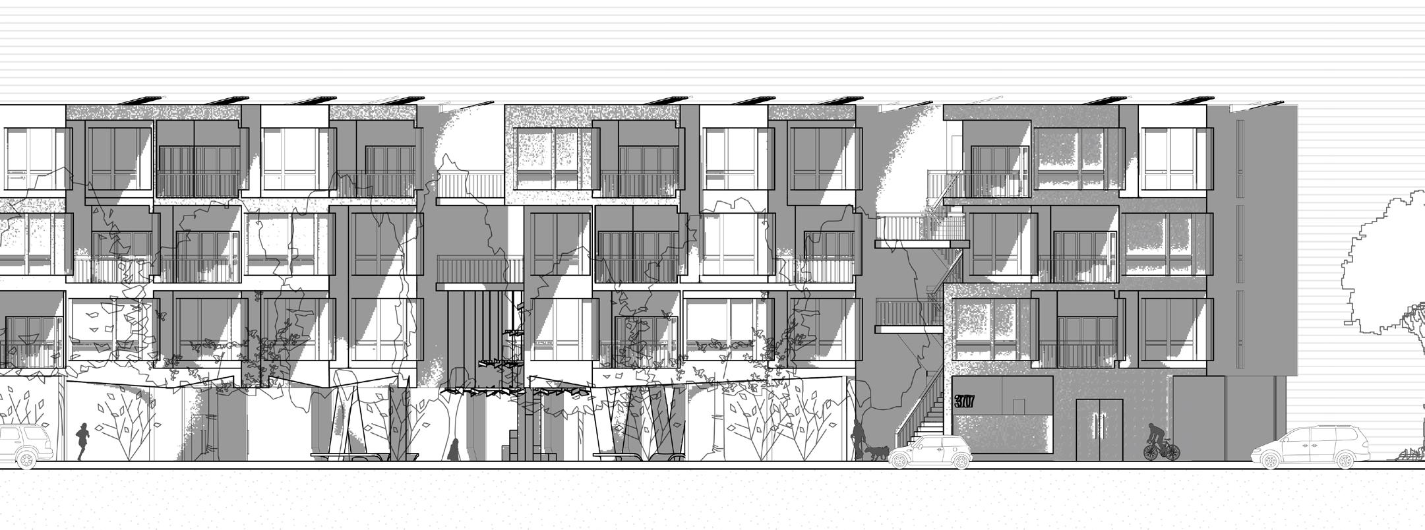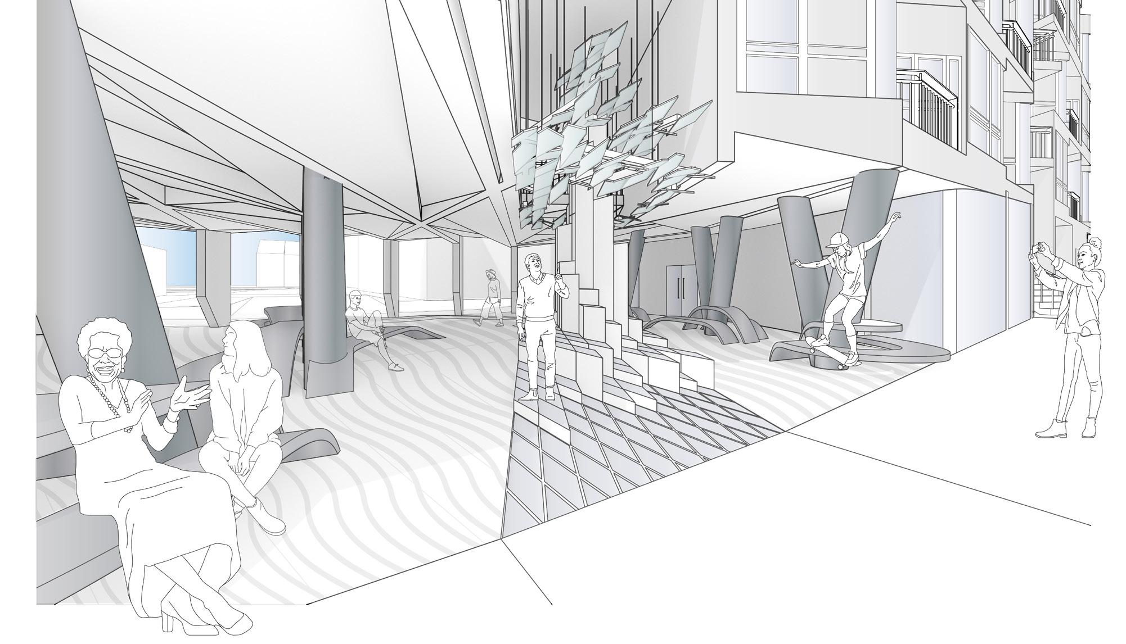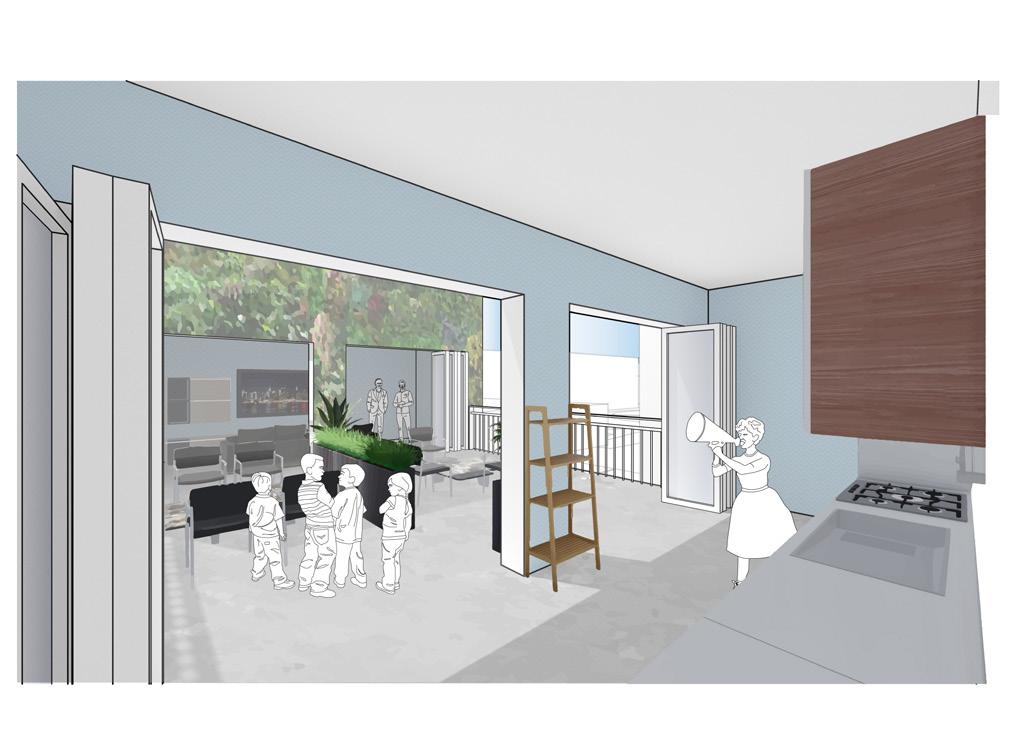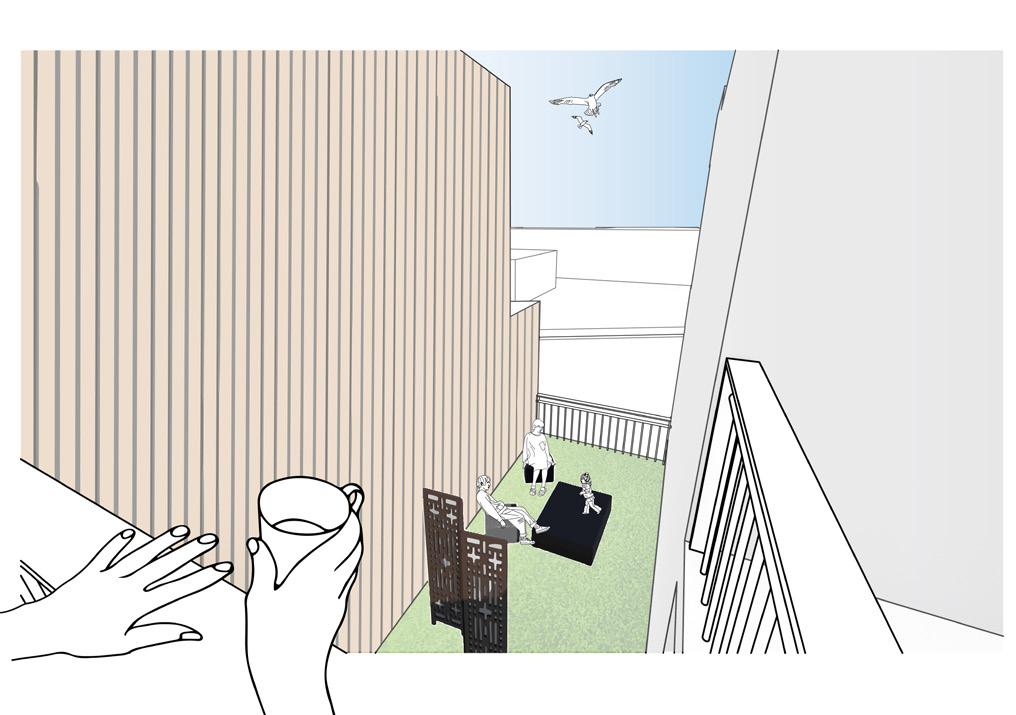Joshua Kim
Portfolio
Portfolio Architecture Portfolio Architecture Portfolio
2020-2024
Portfolio
Architecture Portfolio Architecture Portfolio
Portfolio

Joshua Kim
Portfolio
Portfolio Architecture Portfolio Architecture Portfolio
2020-2024
Portfolio
Architecture Portfolio Architecture Portfolio
Portfolio
Fifth year studio: Fall 2024
Fourth year studio: Fall 2023
Third year studio: Spring 2023
Third year studio: Fall 2022
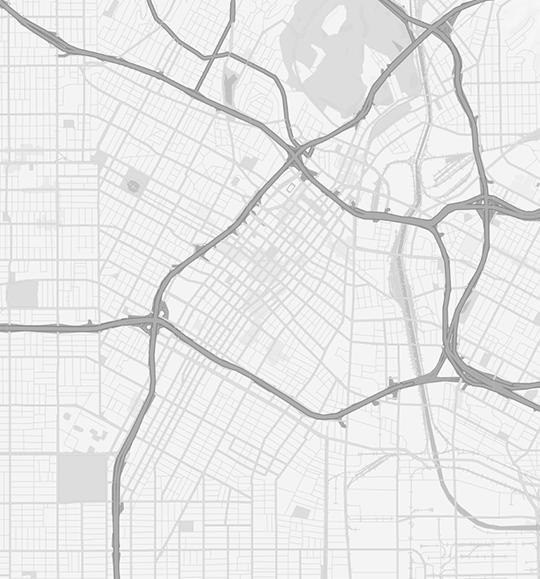
747 N Main Street, Los Angeles, CA 90012

The LA Institute of Film Arts and Underground Museum Annex, Montage, draws inspiration from the interplay of sound and light in cinema. Situated next to Alameda Street, one of Los Angeles’ busiest street, the design employs a “box-in-box” concept to isolate sound- and light-sensitive programs. The screening room and museum gallery are housed within the inner box, while the outer envelope controls the exposure of light and sound entering the building.
Visitors interact with curated views and sounds provided by the building, reimagining the cityscape as if recalling scenes from their favorite movies. A large garden space at the entrance respects the surrounding context and doubles as an event venue for the LA Film Festival.
The inner box facilitates horizontal and vertical interactions, offering varied perspectives through features like glass walls, a digital gallery screen, and glass floors. The outer envelope facing Alameda Street includes a curtain wall with rotating reflective louvers, visually connecting the inner box to the exterior. These louvers also regulate light and views based on the time of day, creating a dynamic relationship between the building and its environment.
Fifth year studio: Fall 2024 Instructor: Selwyn Ting
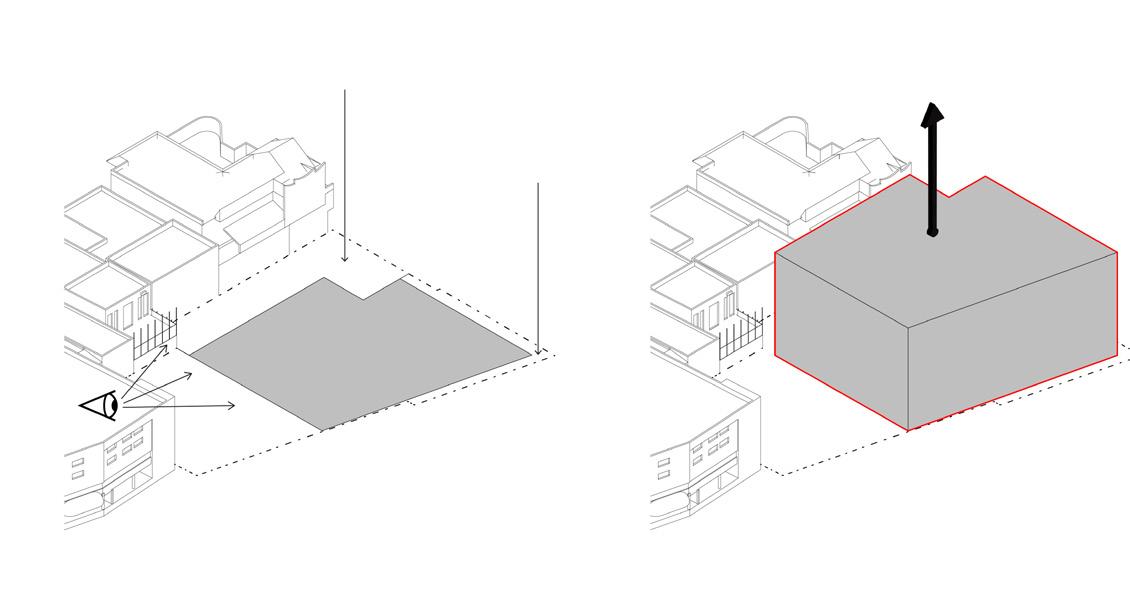
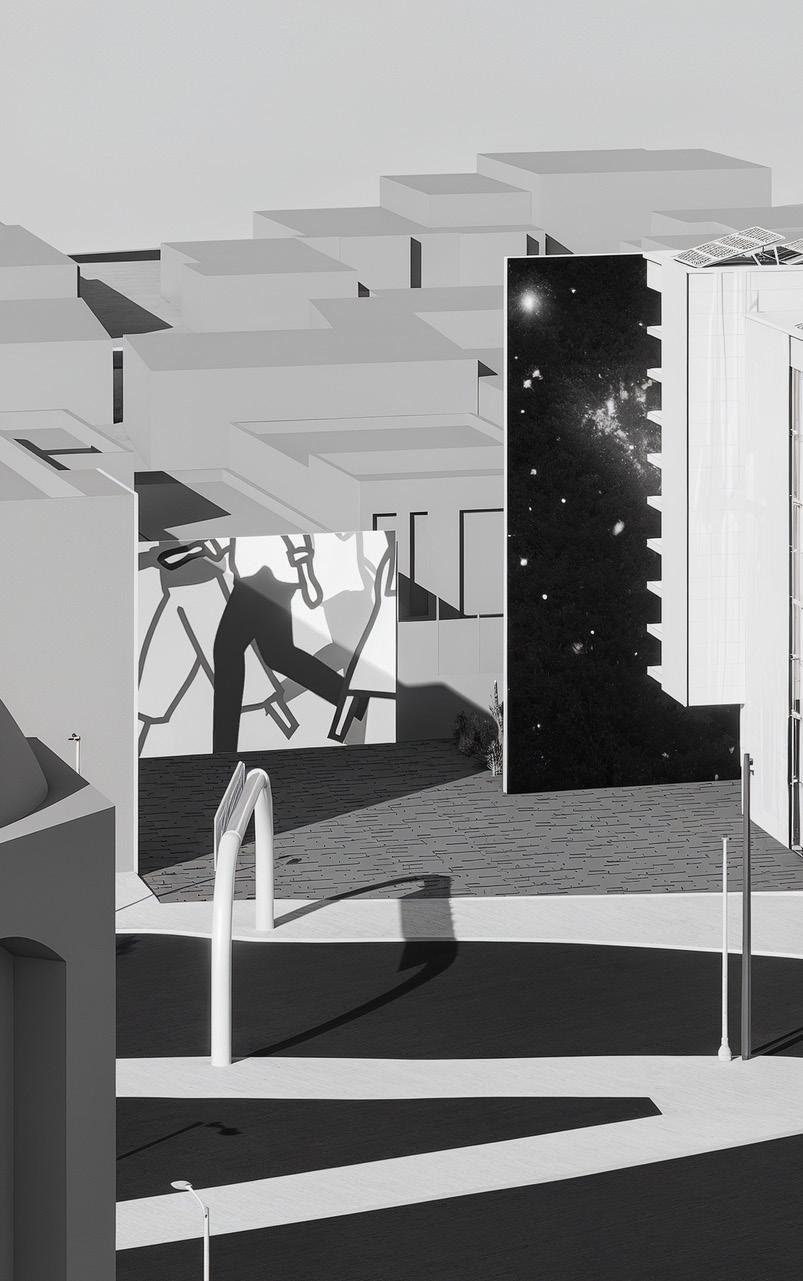


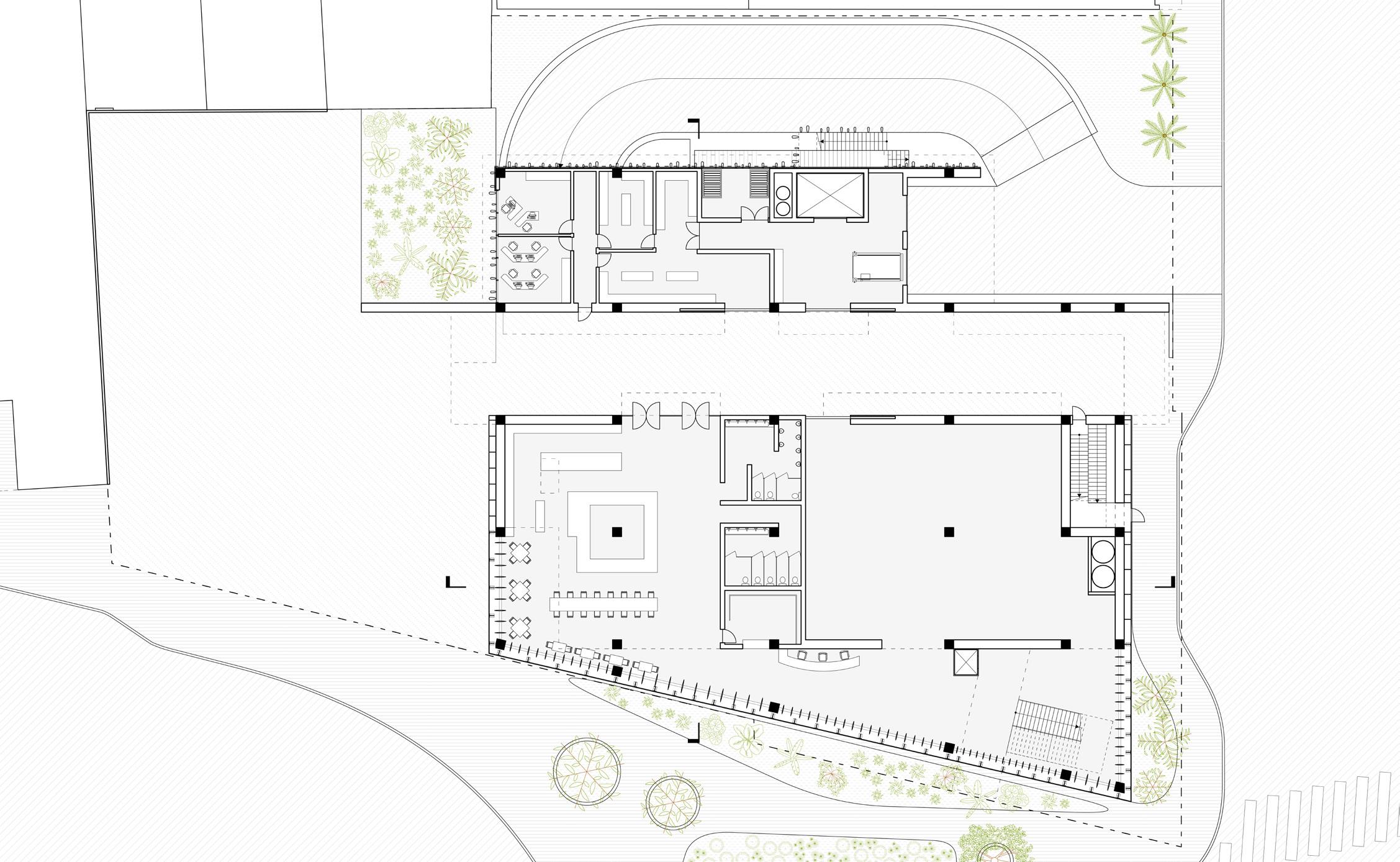

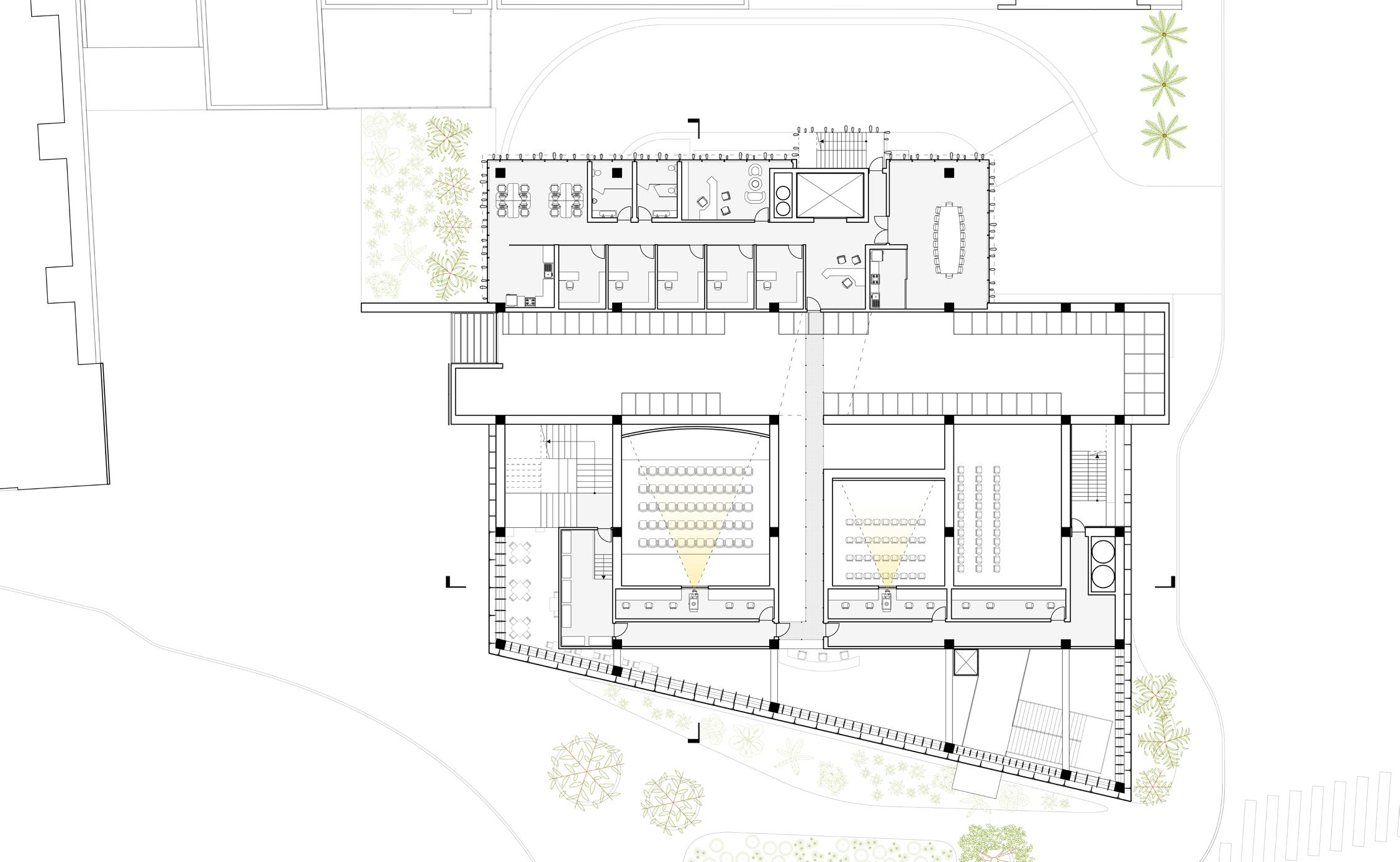
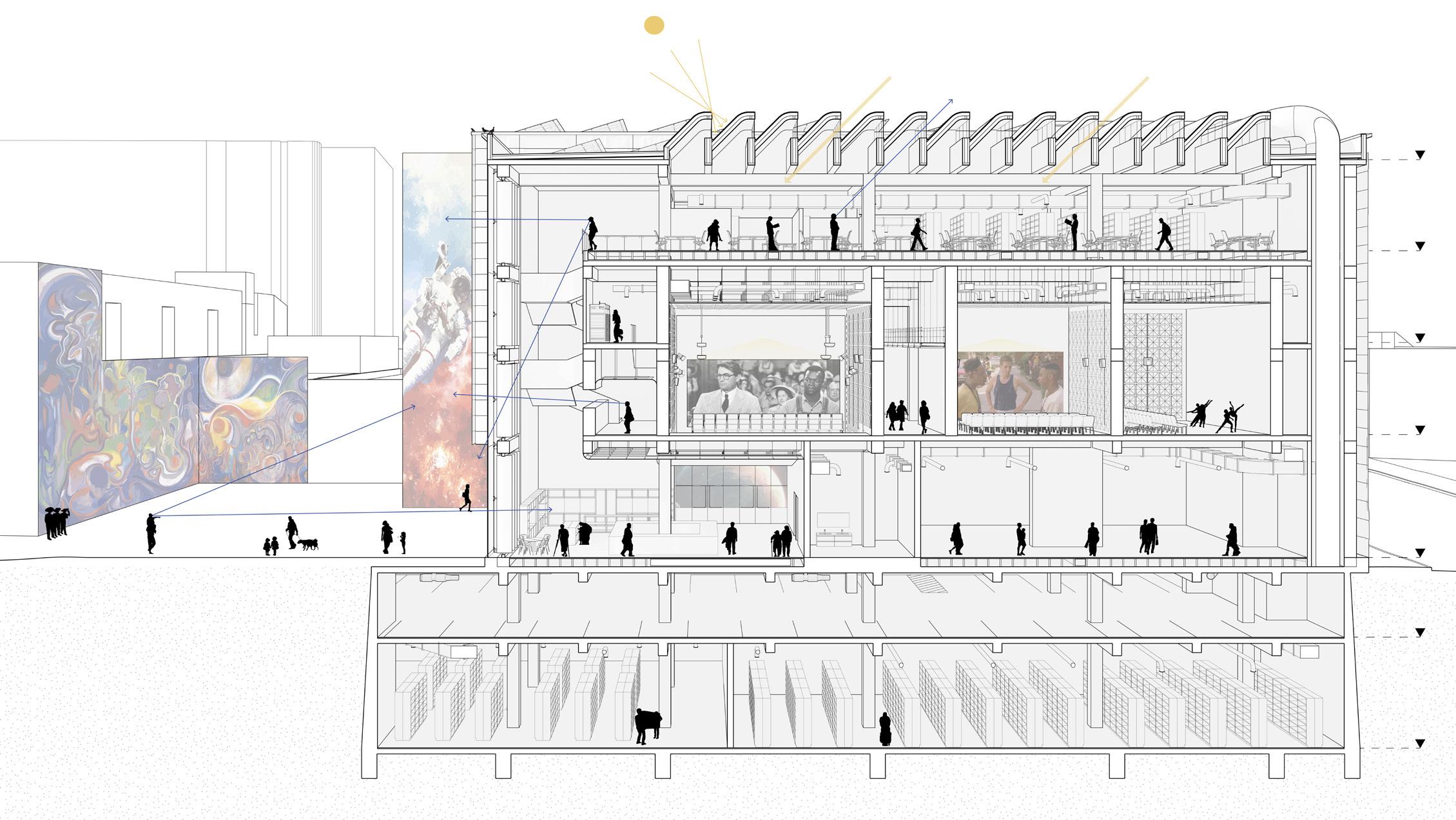


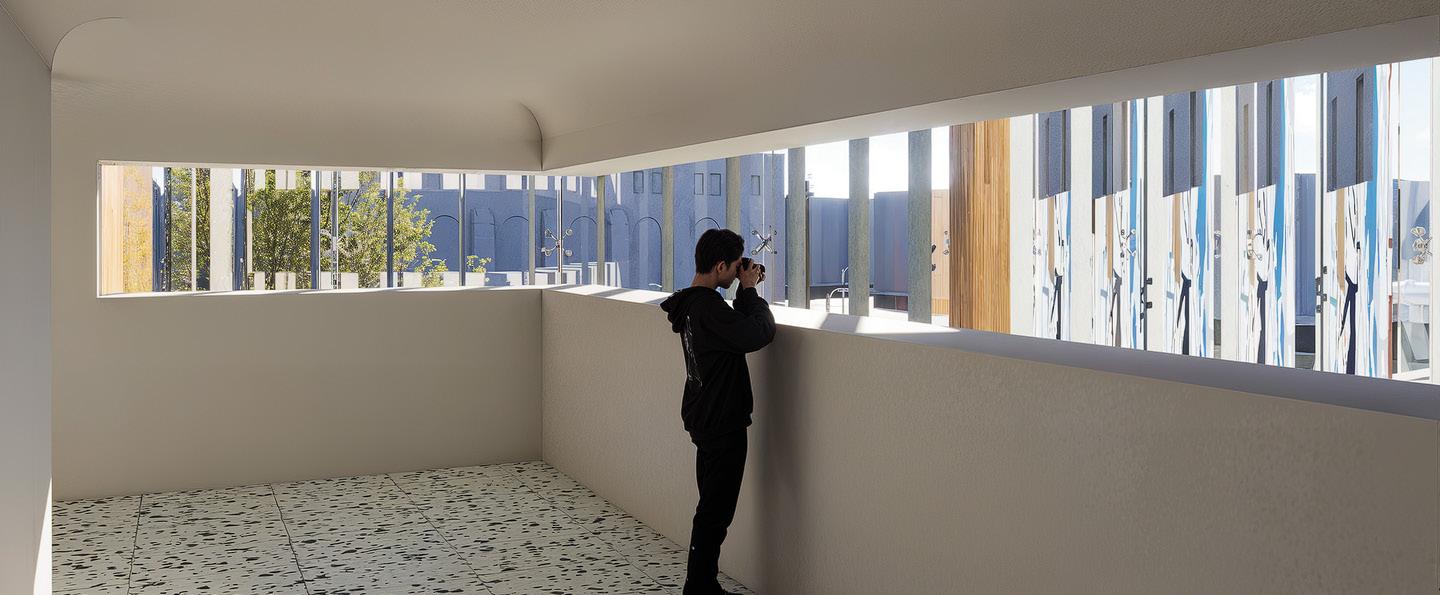
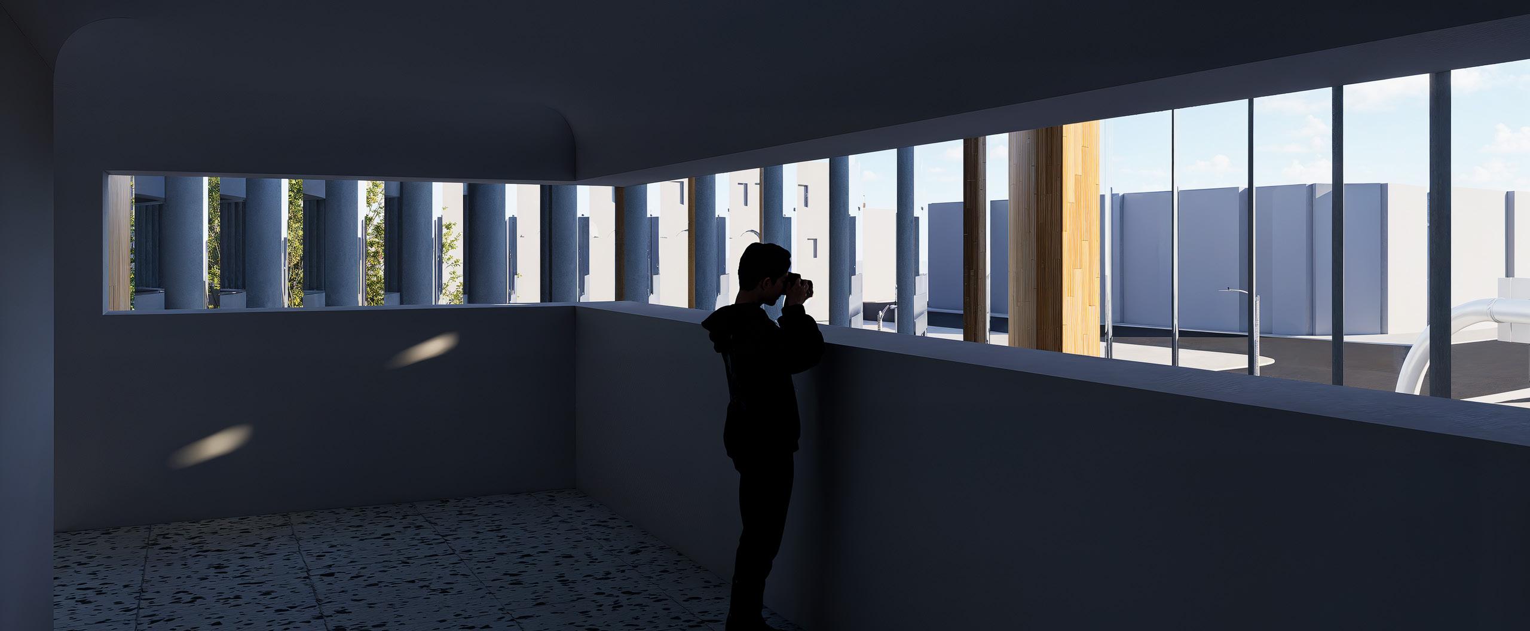


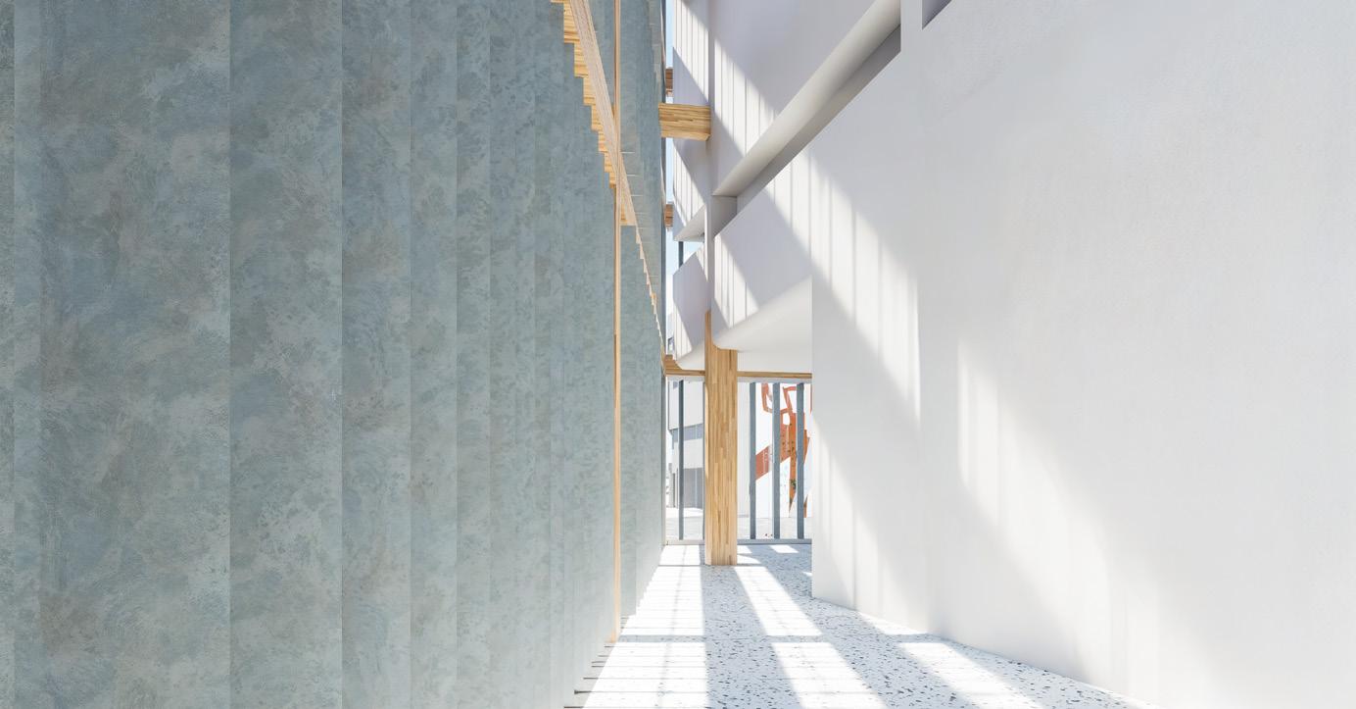

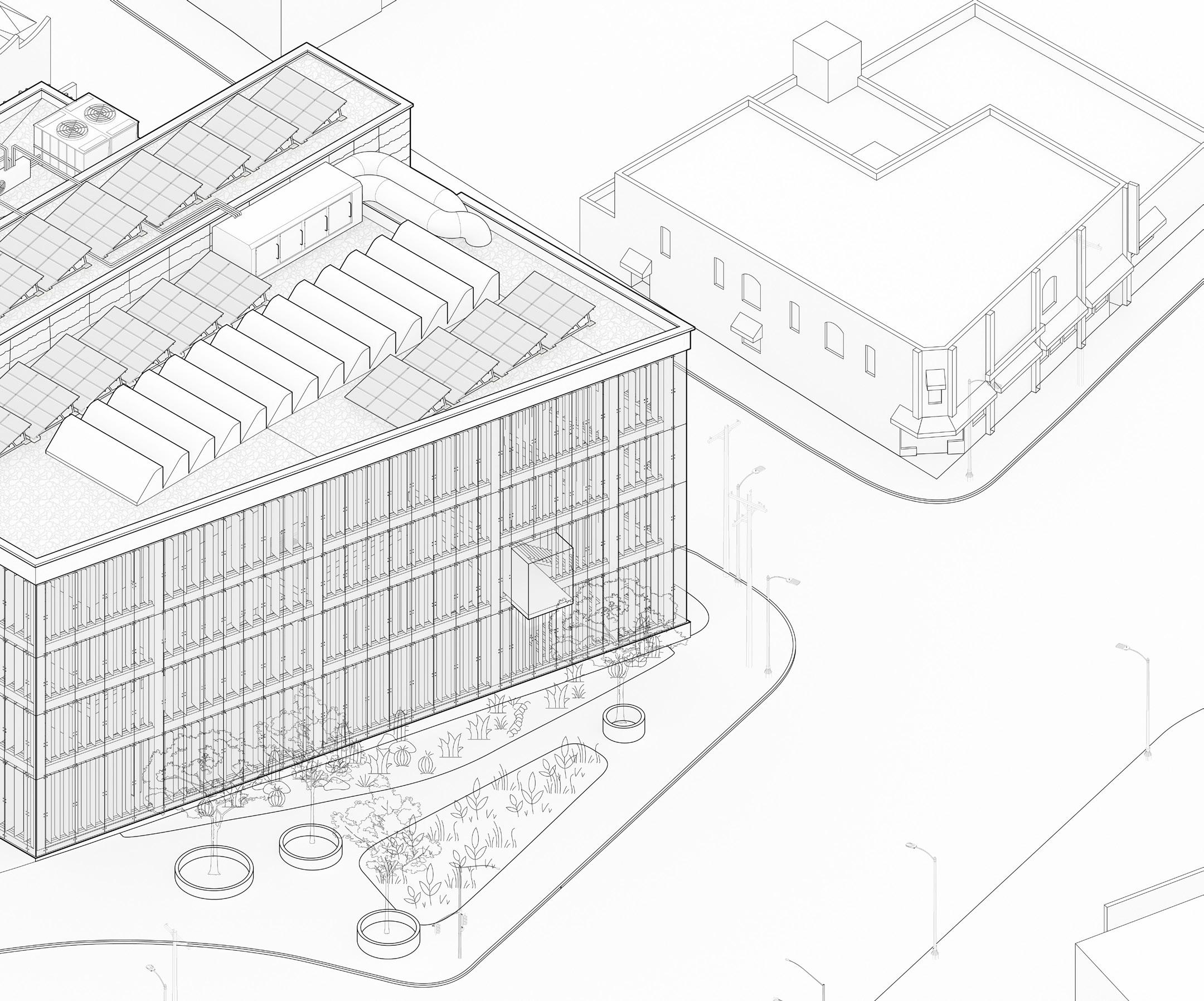

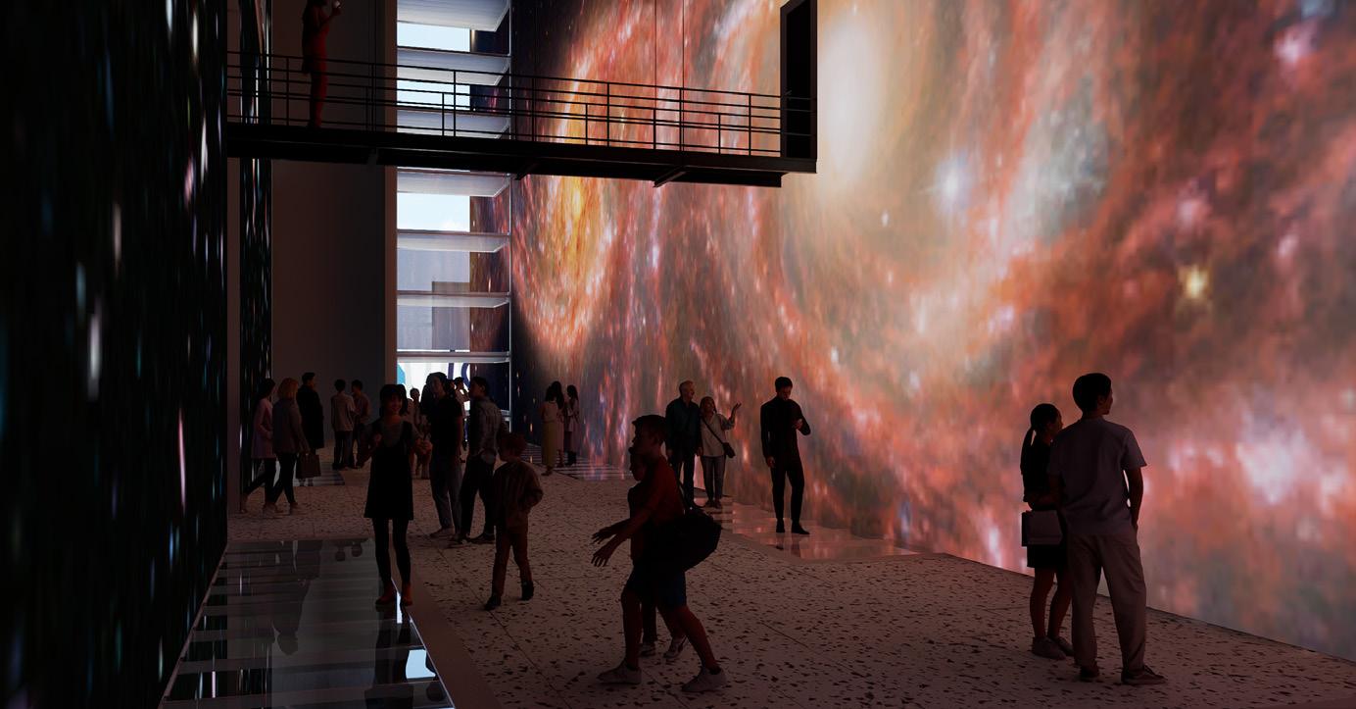
800 S Park Dr, Los Angeles, CA 90037

The Dune Library project is part of the Los Angeles Public Library system. AI tools, such as MidJourney, were used to generate design inspirations in 2D and then translate those ideas into the 3D world.
For designing the Southern California History Library, I focused on elements that represent SoCal. To reflect the region’s identity, a wavy shape, inspired by ocean waves and sand dunes, was chosen.
After extensive trial and error with MidJourney, the final form of the library was, in a way, accidental. However, accepting the randomness of AI is important because it’s inevitable. The critical point of using AI is finding a balance between the architect’s intention and what AI produces.
Architects will still be in charge of designing while taking advantage of this technology for now, as AI still has many flaws. AI will inevitably become a deeper part of our lives. What’s important for us as architects is to learn how to coexist with it, rather than deny an unchangeable future.

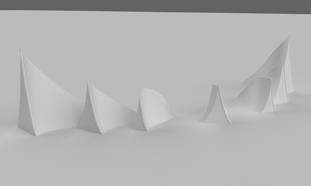



Fourth year studio: Fall 2023
Instructor: Rob Ley
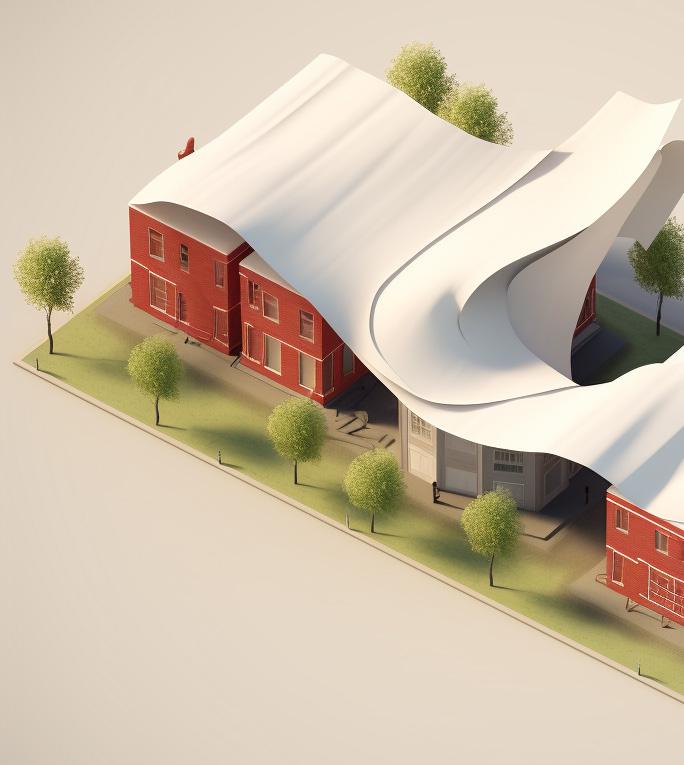
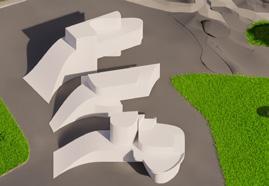
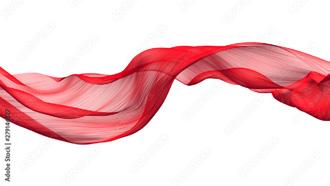


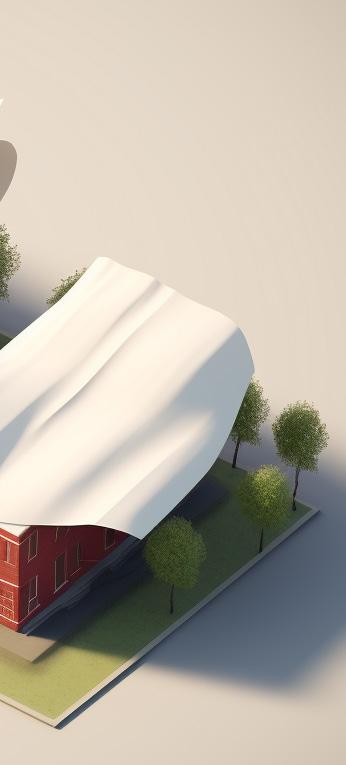

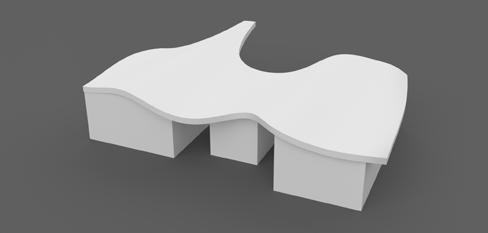


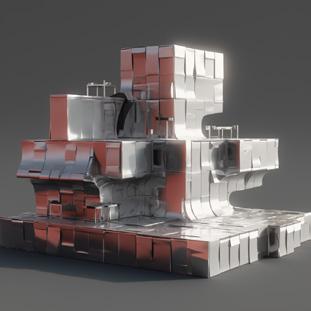
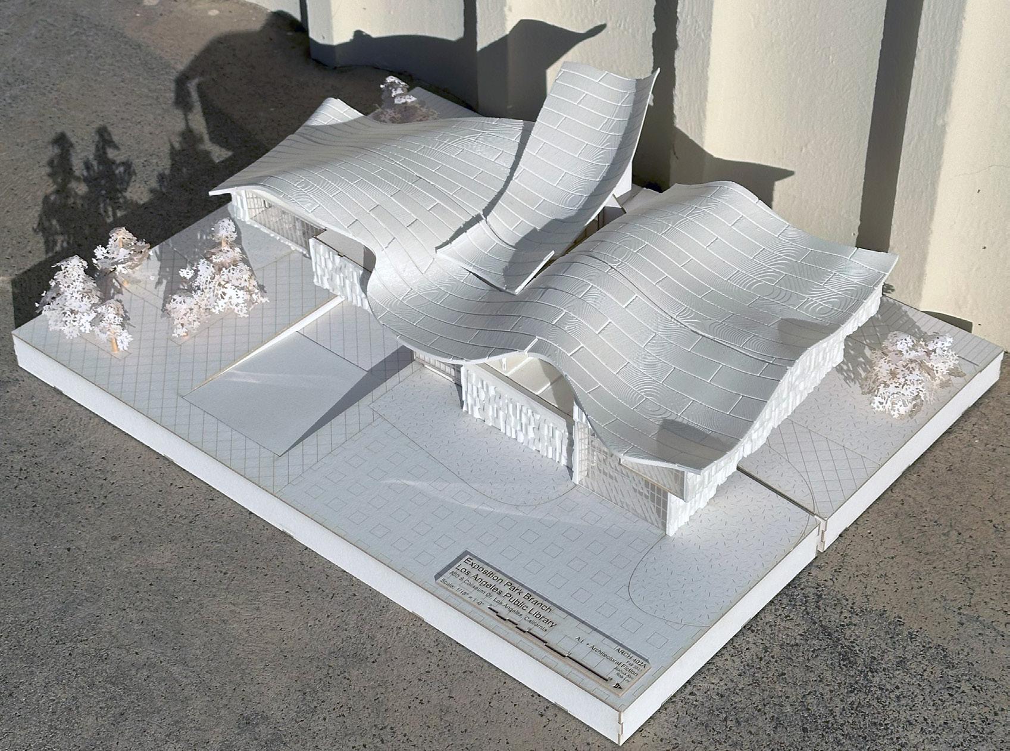

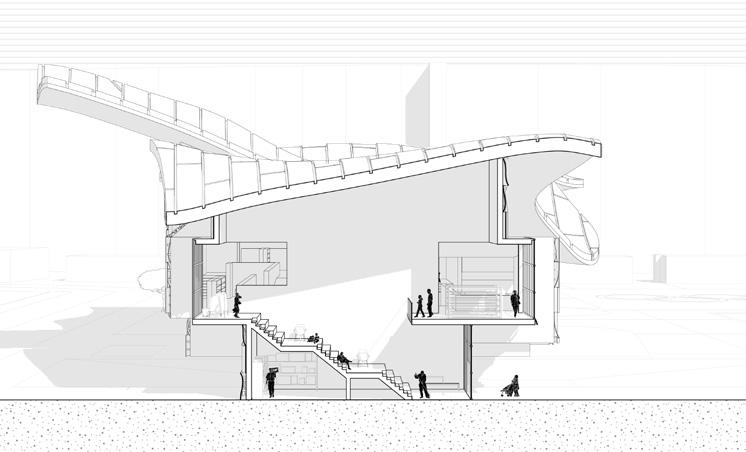

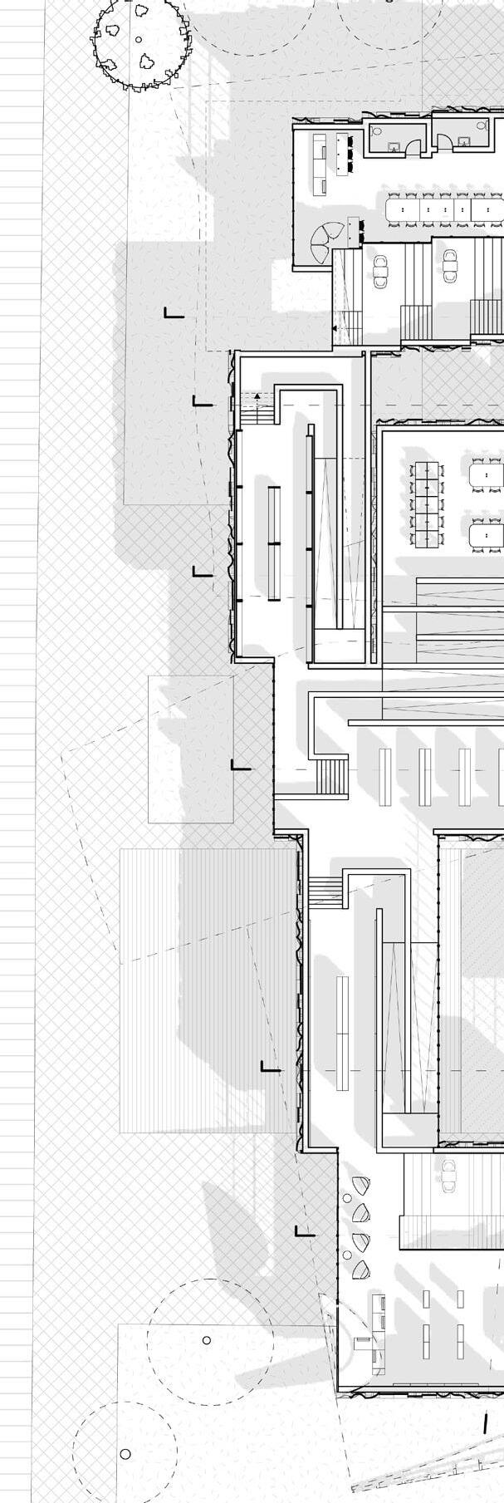
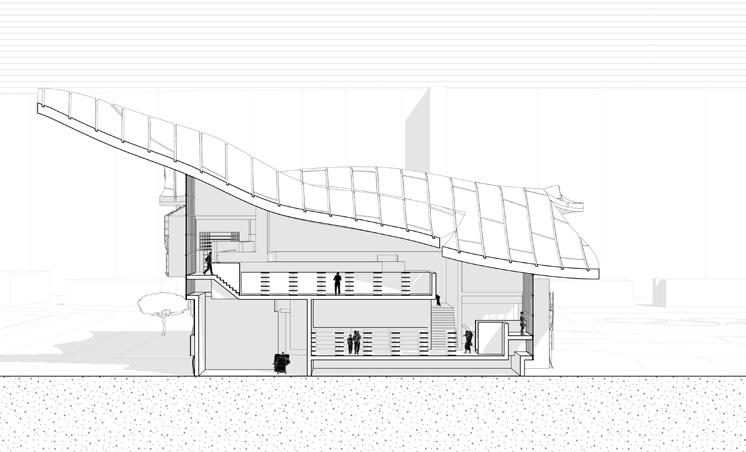
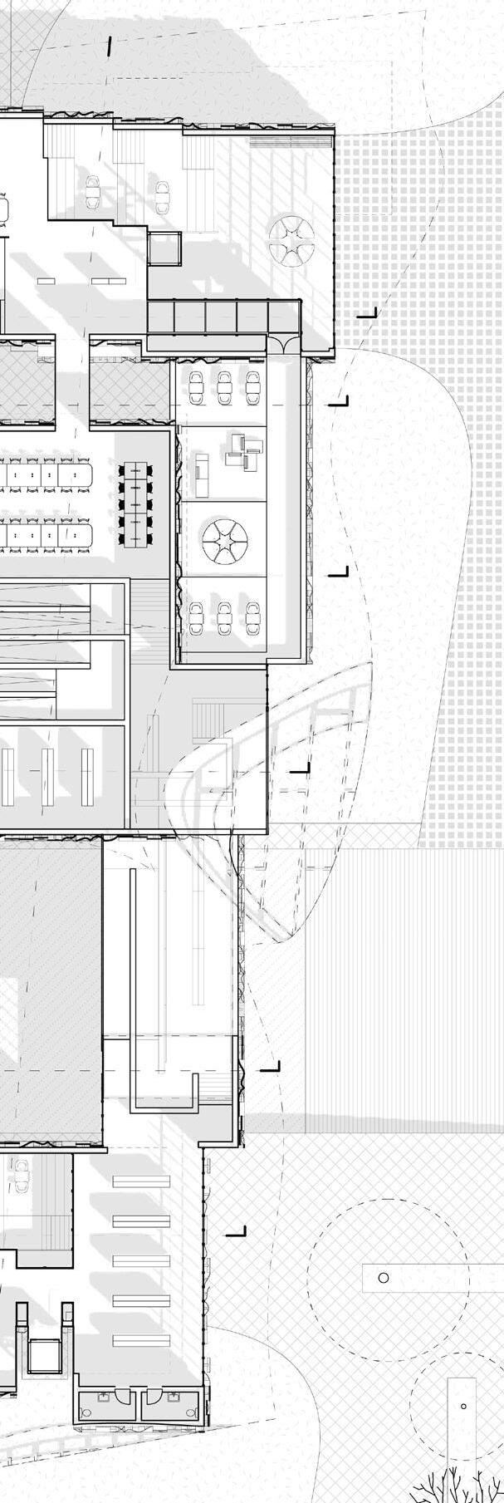

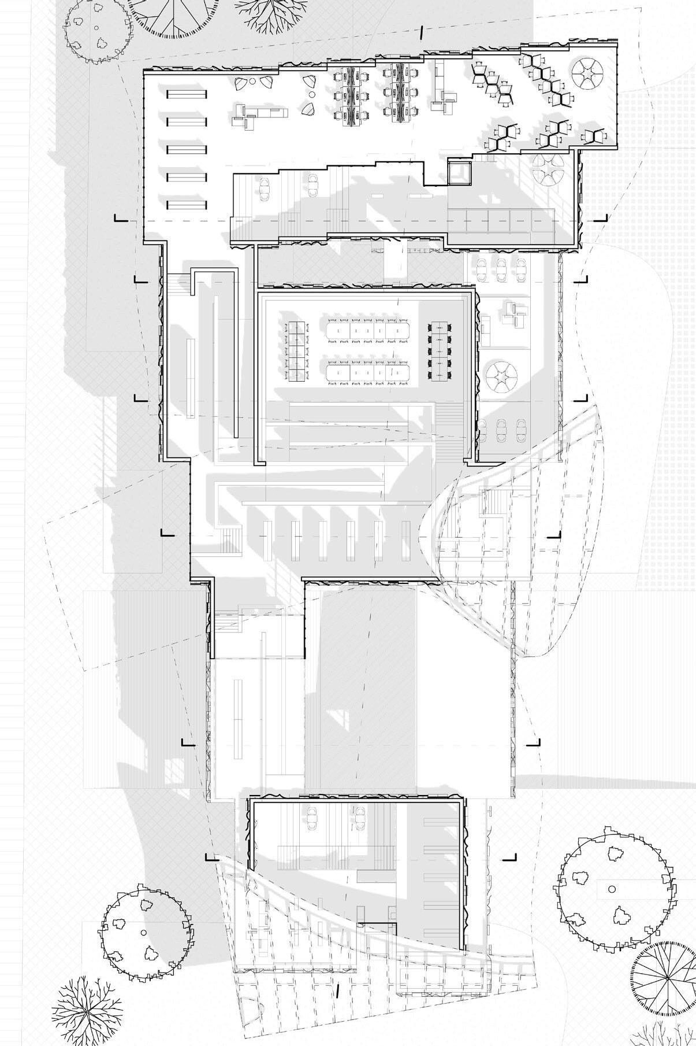
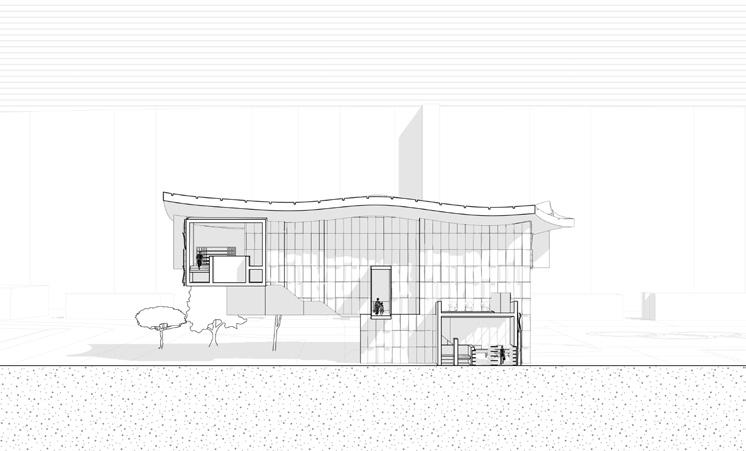
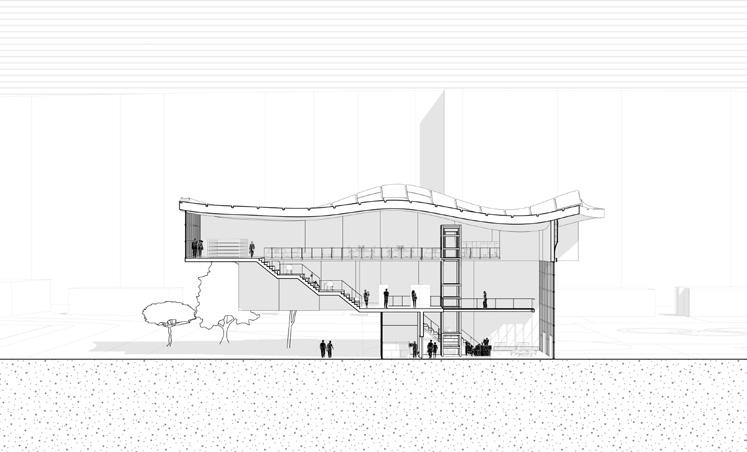
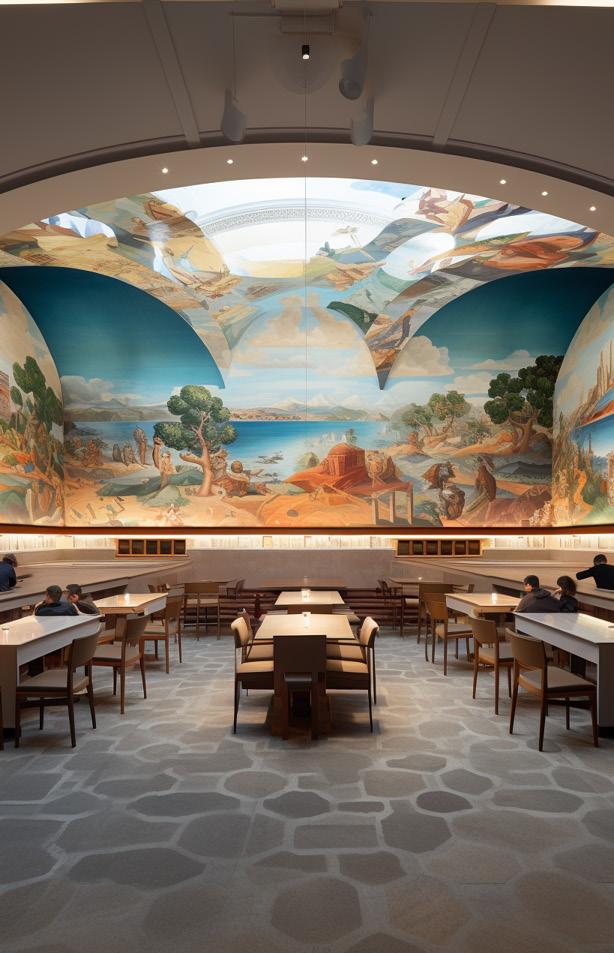
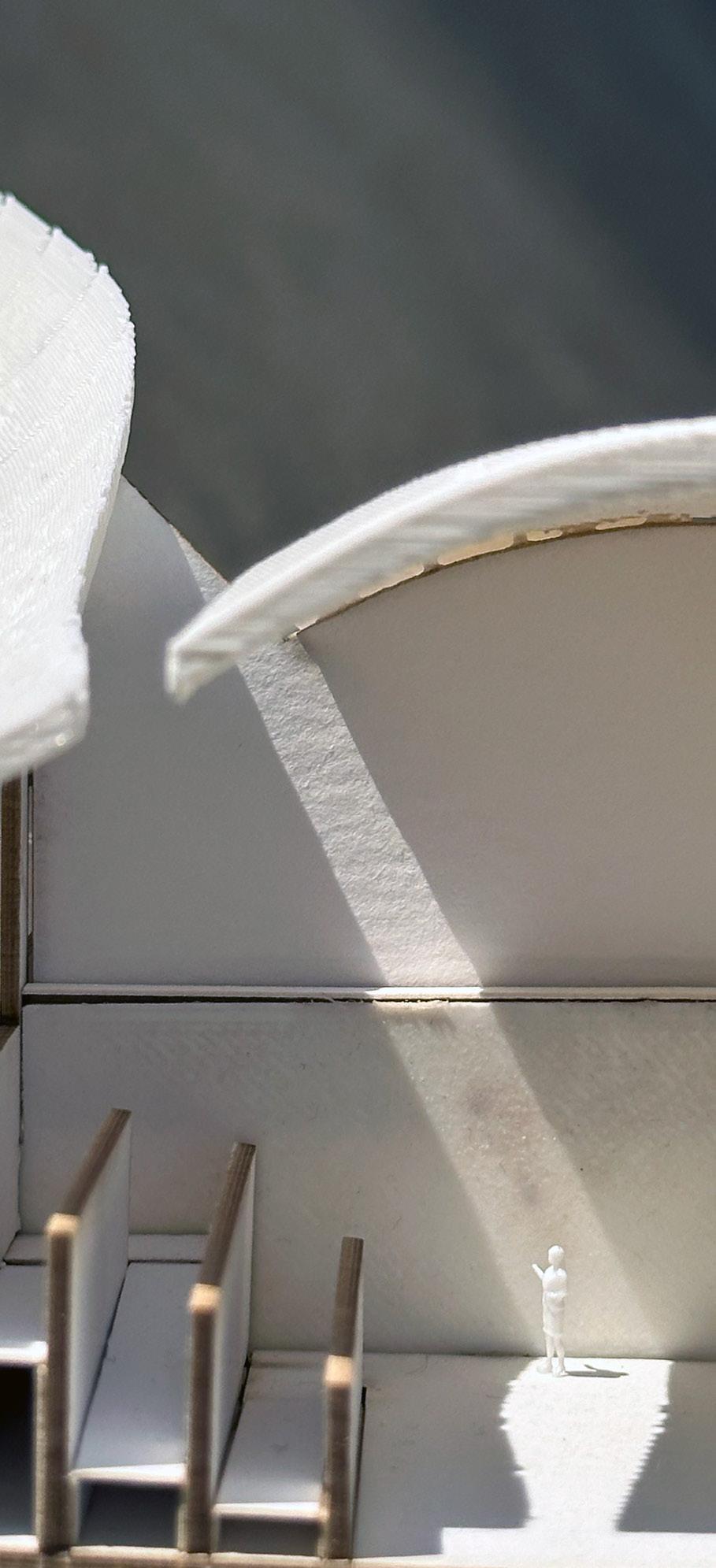

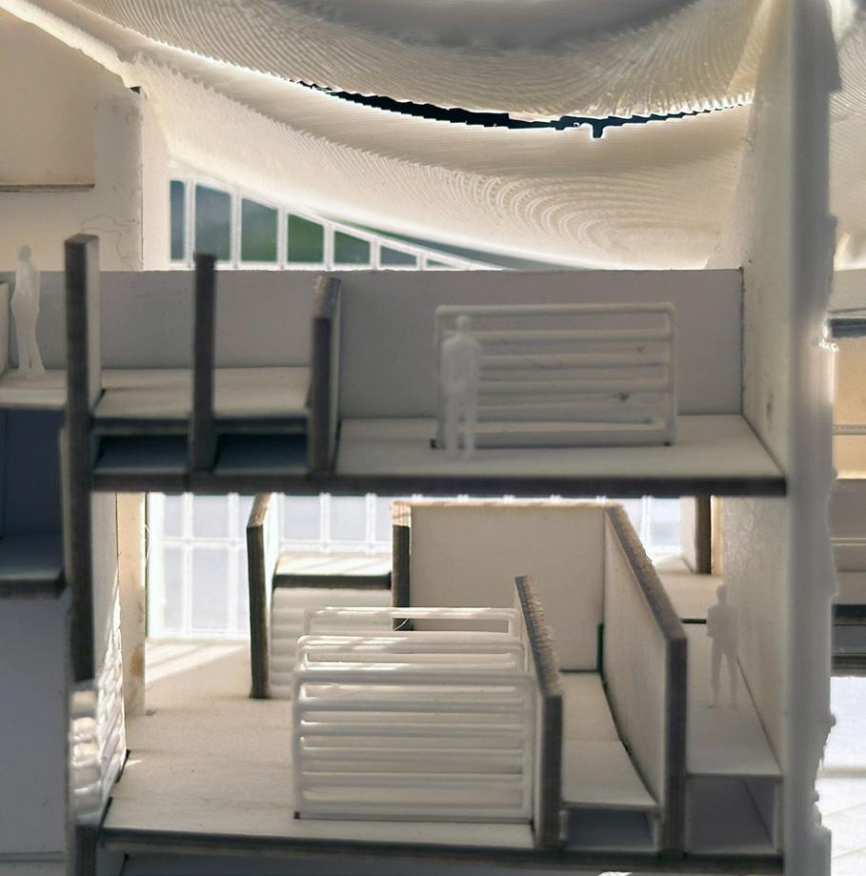



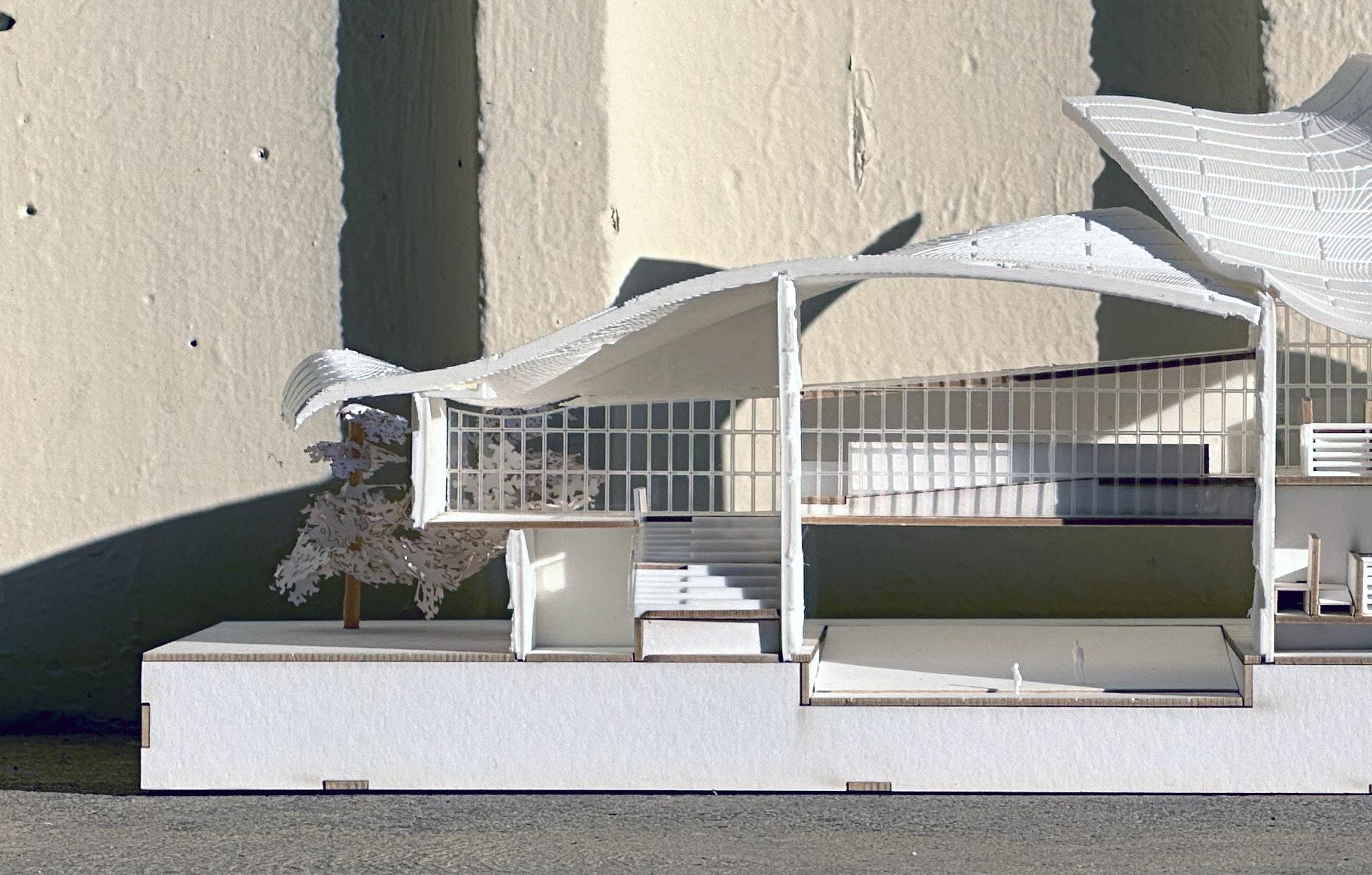

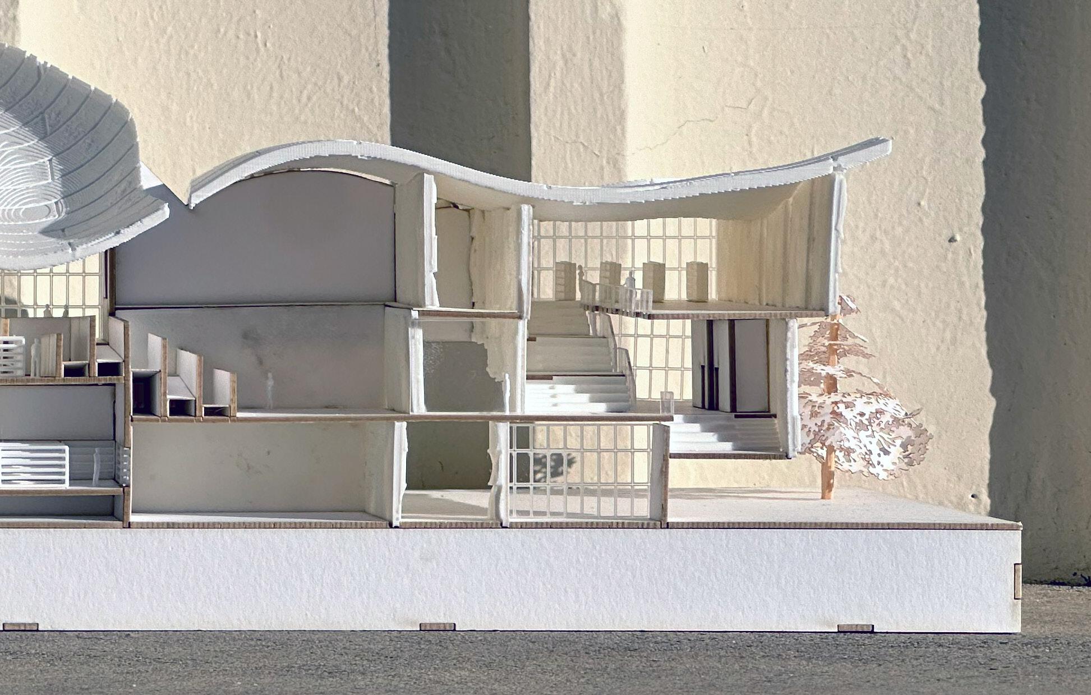
801 S Broadway, Los Angeles, CA 90014

Los Angeles County Center of Design and Art, or “The Ark,” is an adaptive reuse project located on the roof of the Broadway Trade Center in DTLA. It serves as the main art and design hub for Los Angeles County, with surrounding water creating a sense of separation from the bustling city below.
Access to the roof begins inside on W 8th Street, where escalators take visitors to the fourth floor café. From there, exterior escalators lead to the arrival plaza on the seventh floor. The sixth floor, originally an indoor space, has been redesigned to host all art- and design-related programs, with a sunken outdoor passageway connecting the arrival plaza to the vista deck overlooking Bunker Hill.
The passageway features water cascading down both sides from the reflection pool, providing a smooth transition from the noisy city to calm, quiet art spaces.
Glulam is used as the primary structural material for the building and reflection pool, while the façade is made of GFRC and the roof is covered with metal diamond panels.
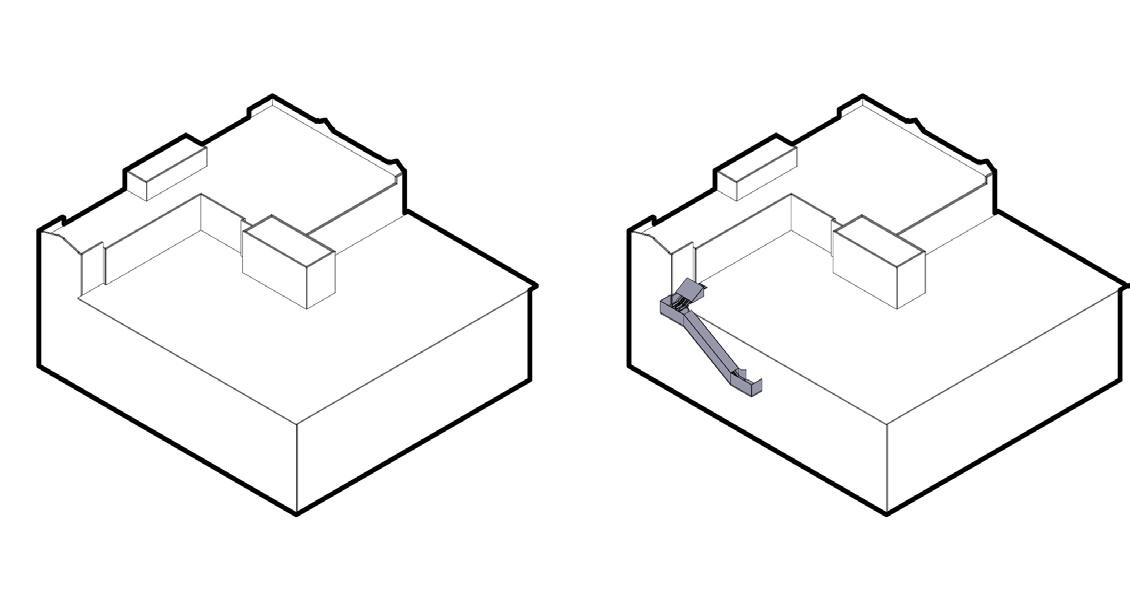
Third year studio: Spring 2023 Instructor: Dora Chi
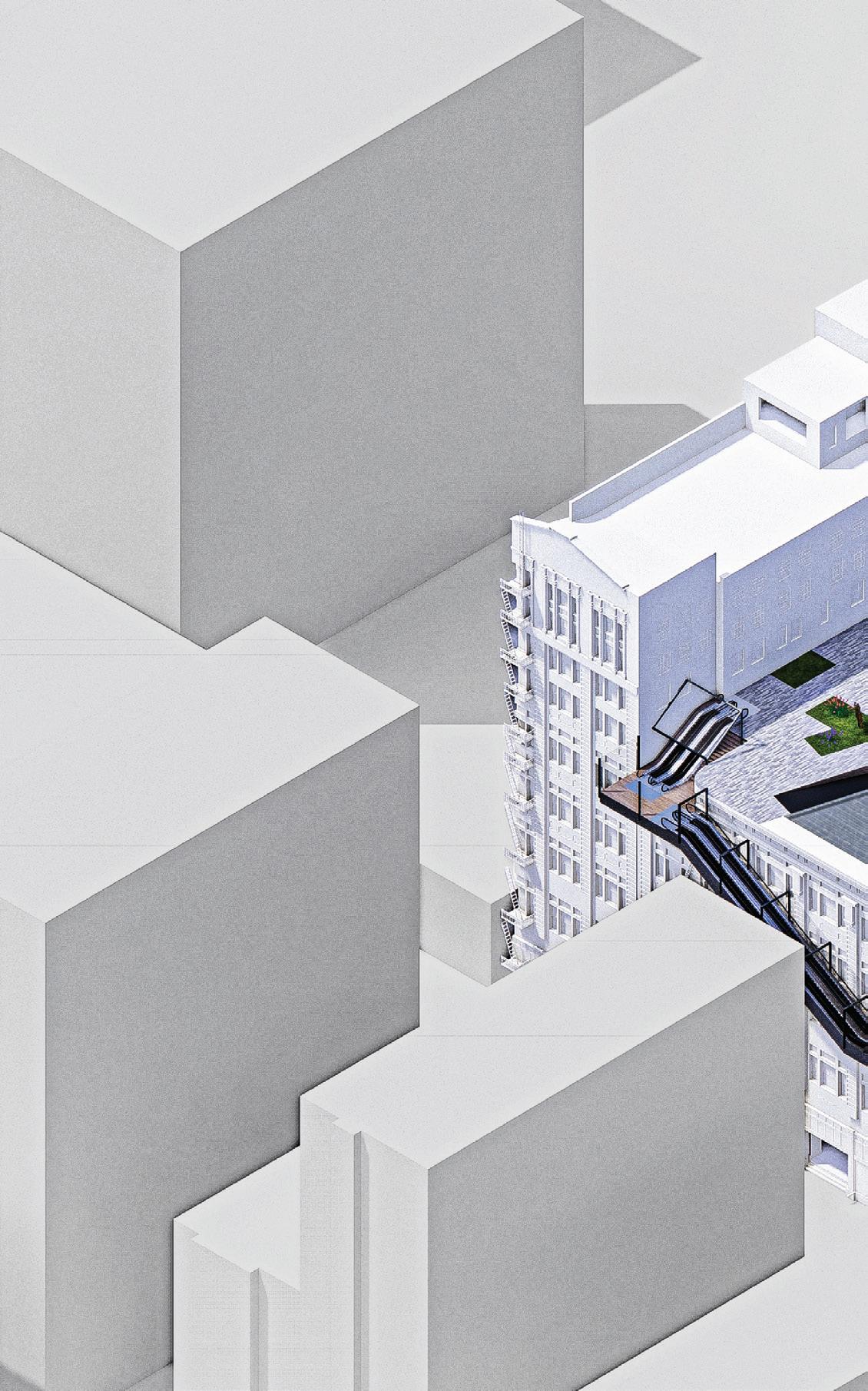

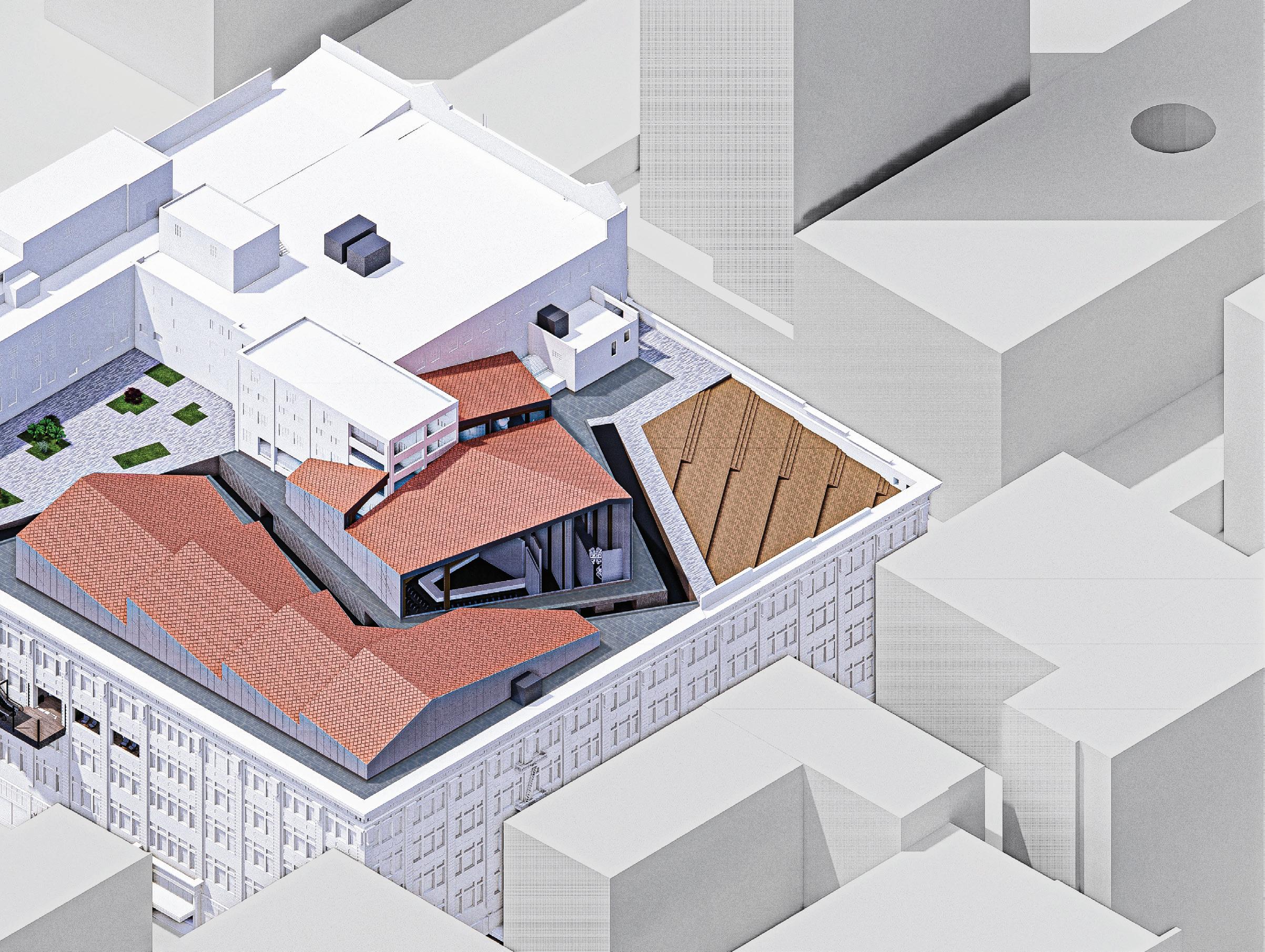
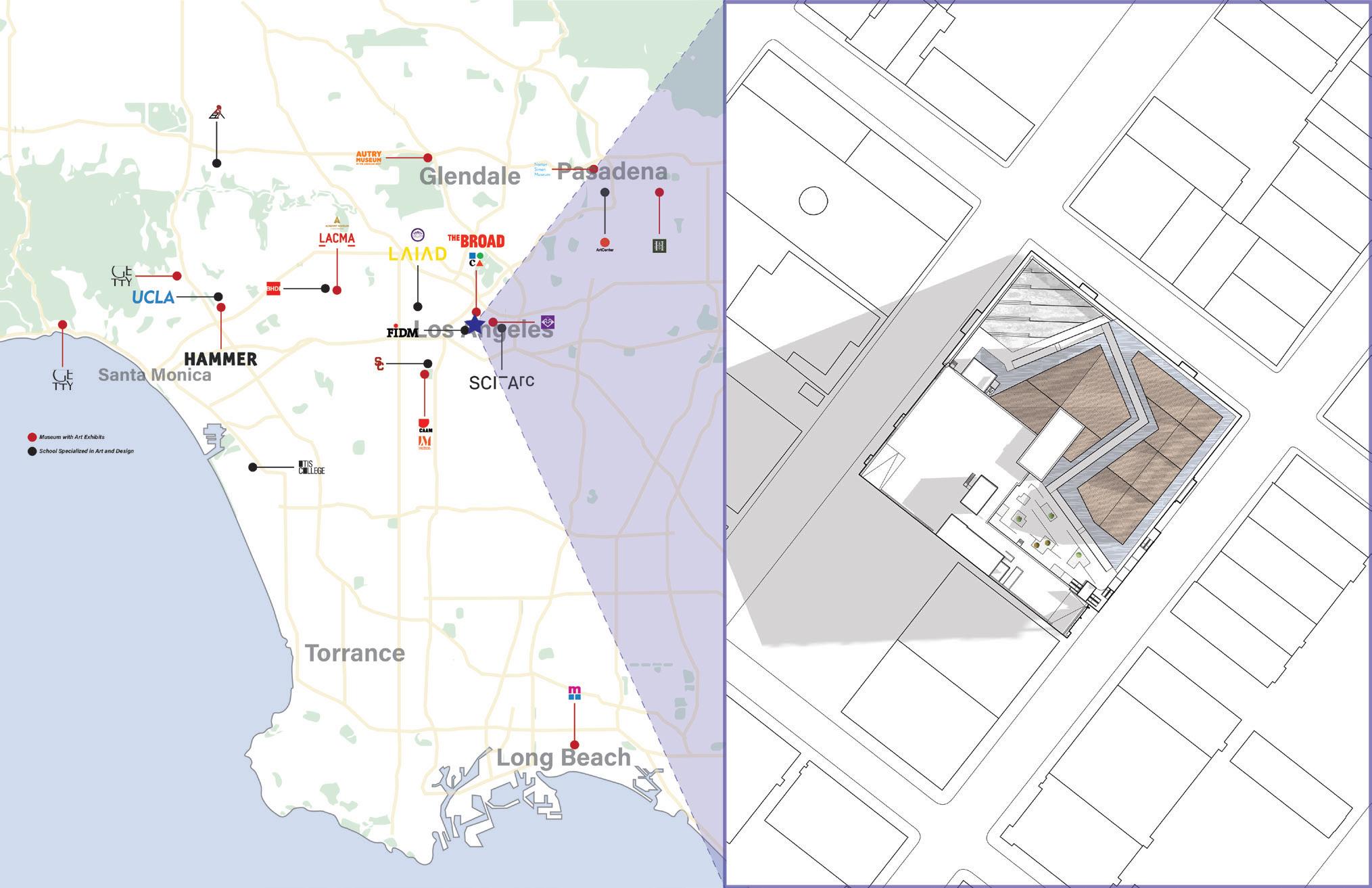


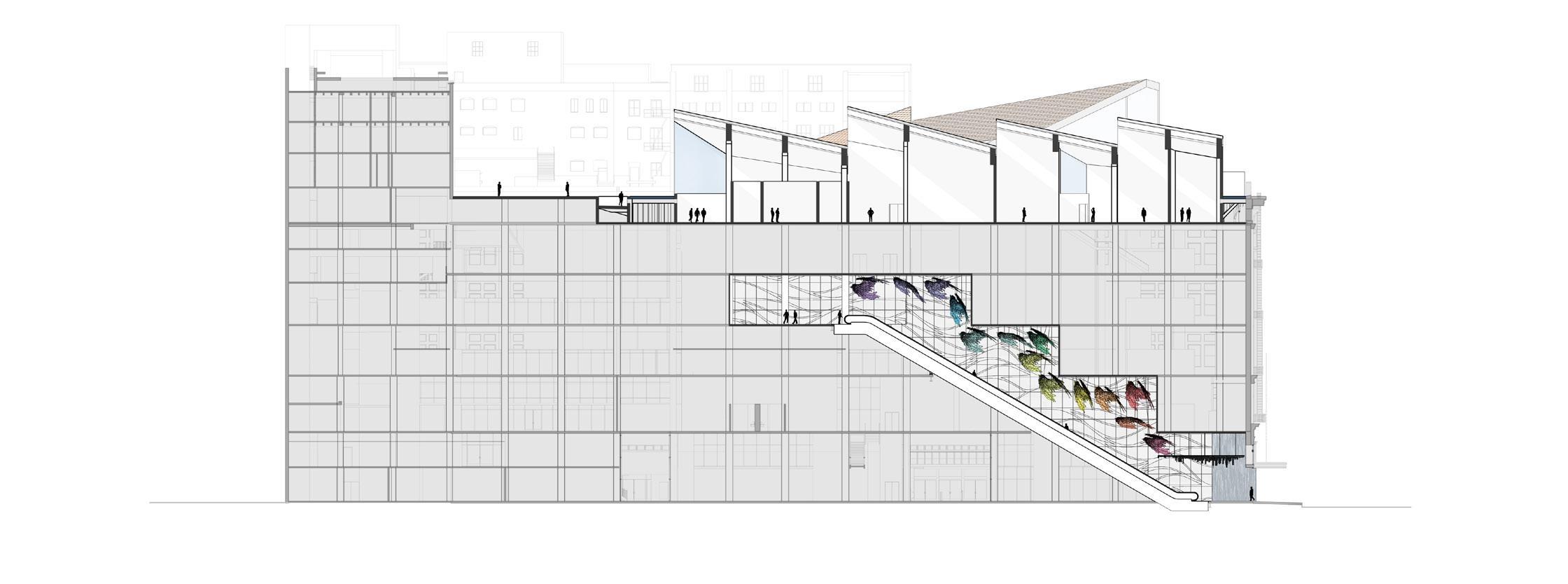


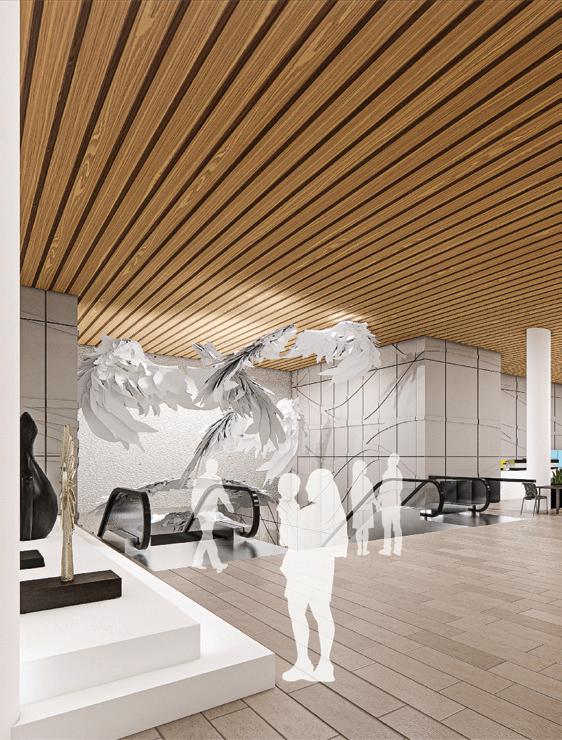
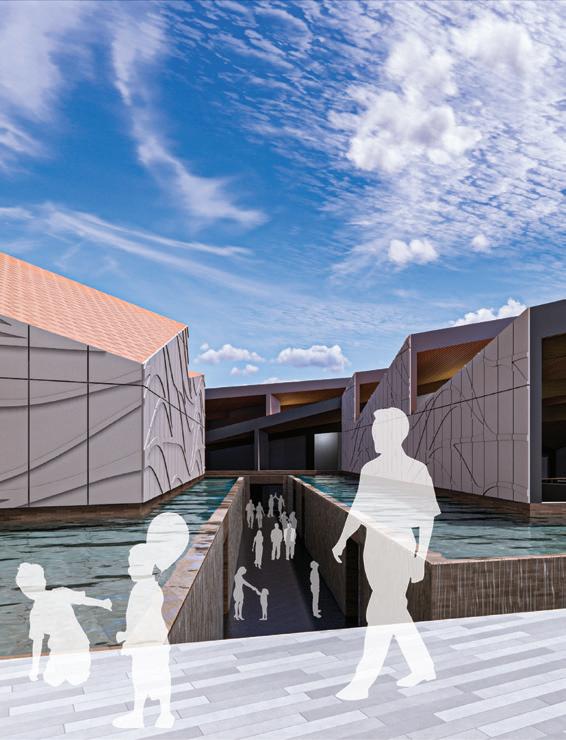
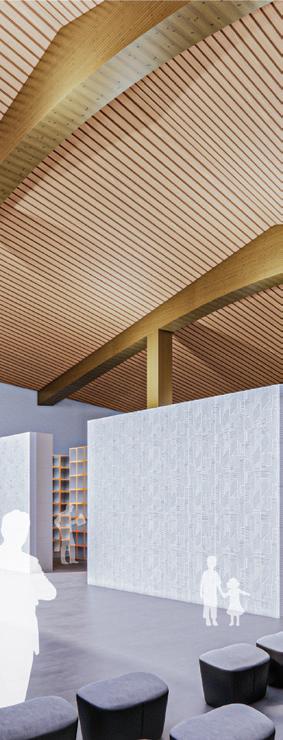

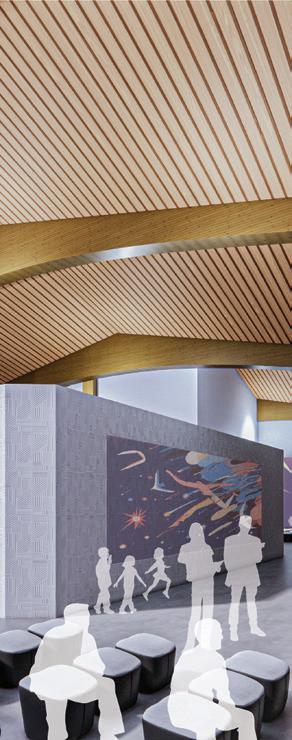

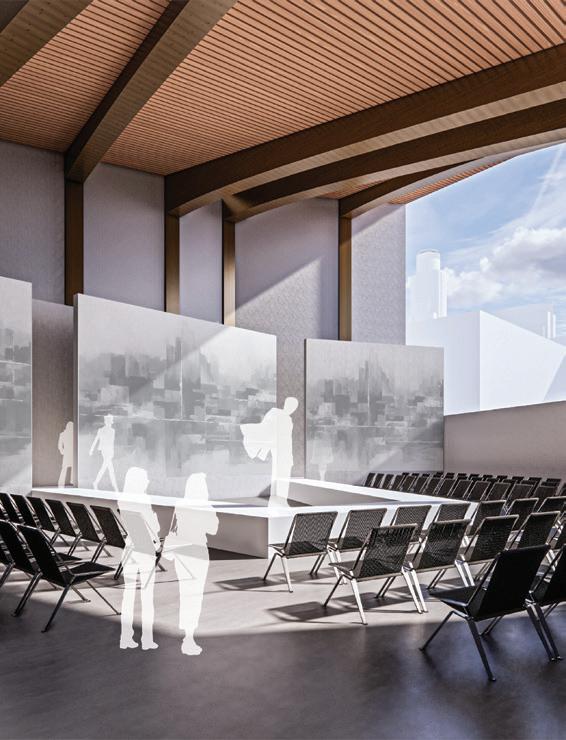
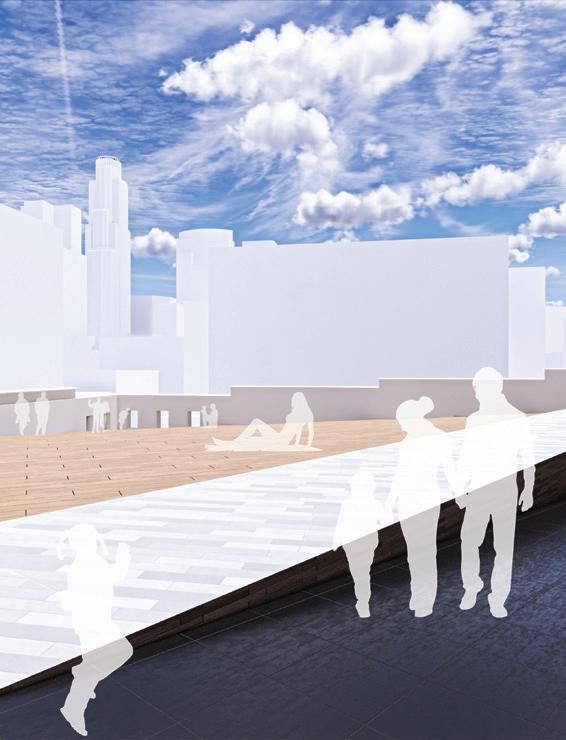
3707 Vermont Avenue, Los Angeles, CA 90007

Tres Cultures is a housing project centered on a co-op theme of food farms and storefronts run by 100 residents.
The building layout follows the grid system used in the street design, with units on the Vermont Street side aligning with the Mexico-Spanish grid, while units on the opposite side follow the U.S. grid angle. This creates a push-and-pull effect on the Vermont Street façade, while the backside façade is simpler, featuring louvers to block the western sun.
Residents’ storefronts are located on the ground floor alongside public plazas, and food farms operate by residents are placed in small pocket spaces adjacent to hallways on the residential floors.
Open courts on each residential floor separate building masses and serve as community spaces for residents, with green and wood walls that provide filtered air.
In design details, V-columns are aligned with the grid to support the open plaza, integrating seating and tables into the structure. The residential units on the top floor feature slanted roofs, creating north-facing openings and space for south-angled solar panels.
Third year studio: Fall 2022
Instructor: Eric Haas
