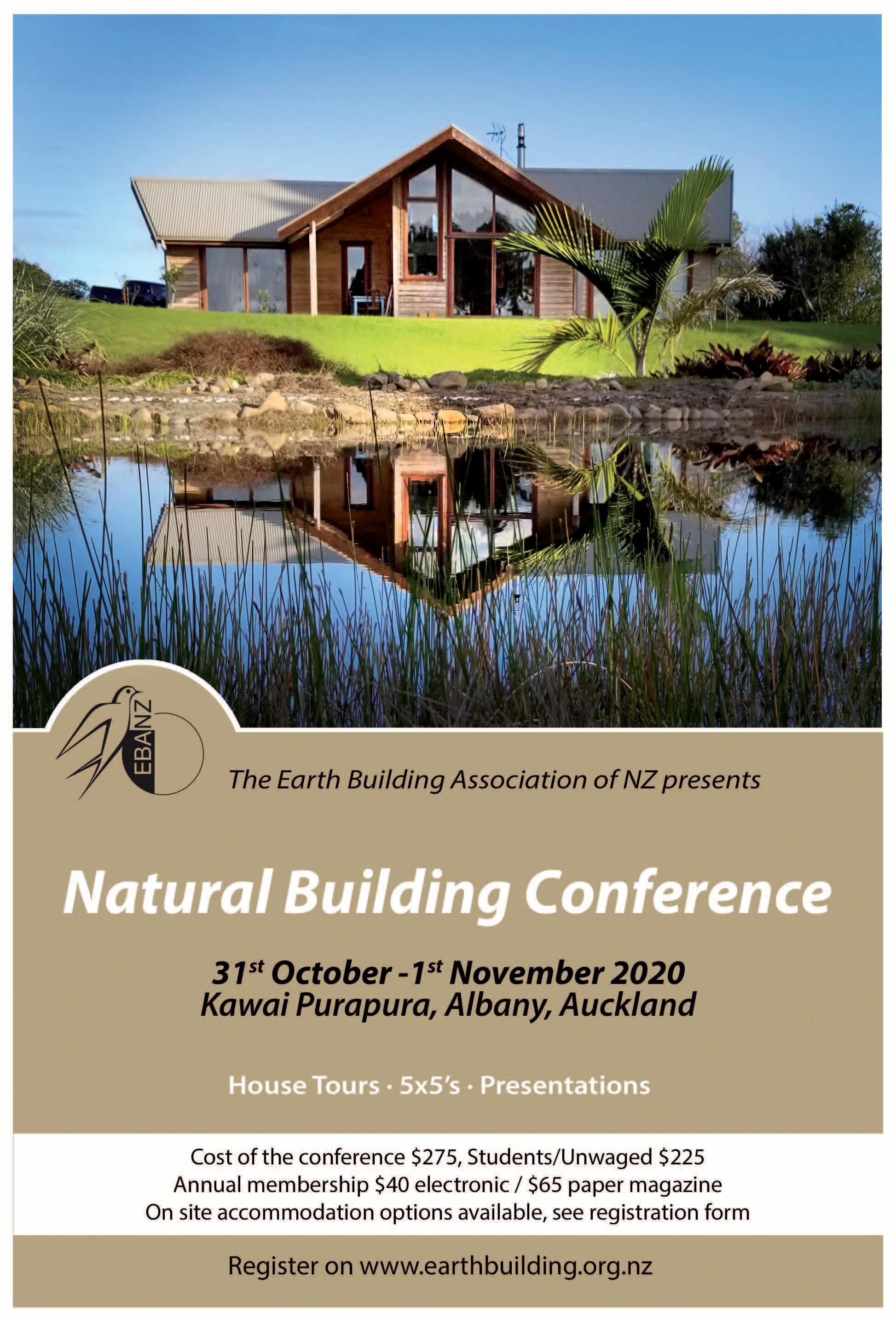
5 minute read
HEMPCRETE UPDATE
UPDATE FROM THE NORTHLAND HEMPCRETE HOUSE!
Working solo through COVID19
Advertisement
By Toby Ricketts
Well, it has been a rainy, rainy winter in Northland but because of our large eaves we are protected from the rain on all sides and we were able to keep working. The only problem was that Covid 19 arrived and stopped our hempcrete workshops cold. With no one able to come and help, I continued the building solo, making slow progress by mixing up around 200 liters of hemp and lime at a time and making steady headway on the exterior walls that will require roughly 50 cubic meters! Hempcrete work can be quite meditative, especially when working in an area that is easy to access and uncomplicated. The process of opening bags, starting the mixer, adding water, carrying buckets, pouring, spreading and lightly tamping the hempcrete is easy to do whilst listening to audiobooks or podcasts, and the time really flew by. The work is now beginning on the interior walls, which differ from the exterior walls in that they are only 200mm thick – 90mm framing and 55mm of hemp on each side. These walls will have thermal mass and will also act as moisture sinks, regulating the temperature and humidity of the house - storing heat from the day for overnight, and absorbing the moisture we create and expelling it when humidity drops. You can really see why they say these natural houses ‘breathe’. One of our ethos for the house was for it to be able to breathe. The materials for each system in our house have been chosen for their moisture permeable properties: for the flooring substrate we’ve used 20mm thick Maglok dragonboard flooring, which is made from glass reinforced Magnesium Oxide – a strong, non-toxic, completely breathable material that is also fire and heat proof, plus doesn’t swell or distort when wet. Apparently, they offer a squeak-free guarantee that the floor substrate will not creak either! Under the floor we have used Terra Lana
wool insulation for its breathable and natural properties. The structure of sheep wool fiber is ‘hygroscopic’, meaning it absorbs & releases moisture in the form of vapour - helping mitigate against the risks of damp and condensation in the home, as well as keeping the house warmer than other options available. The other ethos of this building was to use products that could break down naturally in the environment. While we cannot say this for all of our materials (required H5 treated pole foundations, electrical wiring and plumbing etc.) for everything for which we had a choice, we chose a biodegradable, non-toxic option. There have been some interesting and productive conversations with the council who, while having a reputation for being very difficult when it comes to unconventional designs, have been relatively flexible to our requirements. The biggest sticking point, predictably, is water tightness. The whole concept of a breathable house is for moisture to travel through the walls dynamically. Traditionally, houses have been

built to keep water out at all costs, because if it gets in – it will never get out, rot the timber inside, and cause mold and damp problems. Yet, while flashings, building wrap and sealants are a great idea on conventional buildings, in a hempcrete house system they will stop the system from working, and not just reduce its effectiveness, but remove its effectiveness altogether, leaving walls that are unable to lose their moisture because of the barrier. For this reason we have had to challenge certain parts of the accepted design, mostly around the windows, where jamb flashings and head flashings would be buried inside the wall never to see any water, forming a blockage inside the wall where moisture could accumulate or be slowed. We have won some of these battles and lost some, but I wish I had been more knowledgeable and prepared at the design stage to argue the case for letting the passive hempcrete system work, without adding any barrier elements. The exception to this is in the

Photos - top: Internal view showing seasonal solar-friendly clerestory windows. Bottom: Windowsill detail.
bathroom and shower where, due to temperature and humidity of Now that the building is closed in, the constant drenching, it does seem the house - storing heat from we are starting to feel warm - reaping to make sense to keep the water flowing on the tiles and making sure it never gets into the hempcrete. I have seen hempcrete designs in which the day for overnight, and absorbing the moisture we create and expelling it when the benefits of the hempcrete, the double glazing, the wool insulation and the location and aspect of the house which in mid-winter enjoys all the wet areas have a water beading humidity drops. day sunlight thanks to our ‘clerestory agent applied to prevent water windows’ mounted high on the North absorption, yet allowing moisture face. At the height of summer there permeability, but here we stuck to a will be no direct sunlight entering more conventional approach. the living areas after about 10am Our cedar timber joinery recently arrived courtesy of Sailesh at Design Timber Doors & Windows in Auckland, who did a beautiful job. The installation was not complicated, but due to the 350mm thickness of the walls did require decisions as to where the 130mm thick windows would sit. I decided to mount them in the centre, giving room for a thanks to our wide eaves. This passive house design, plus the thermal mass and hygroscopic moisture sink will ensure that the internal environment will stay at a comfortable and healthy temperature and humidity throughout - with little or no inputs or energy to keep it that way. recessed sill on the interior, and protection from the elements on the At least, that’s the plan! We’ll let you know how it goes this summer… exterior. The gaps around and under the windows after being packed and secured, are being packed again with hempcrete, to take up any space that could let in a draft before the window is sealed from the Photographs by the author. outside and inside.
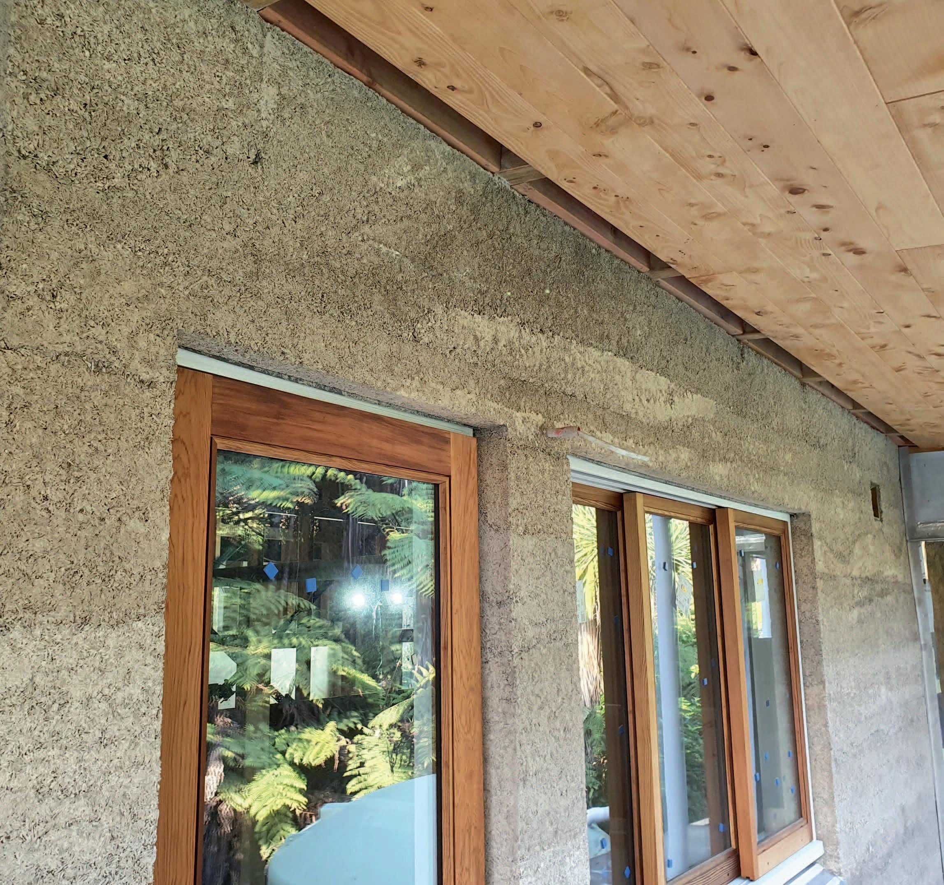
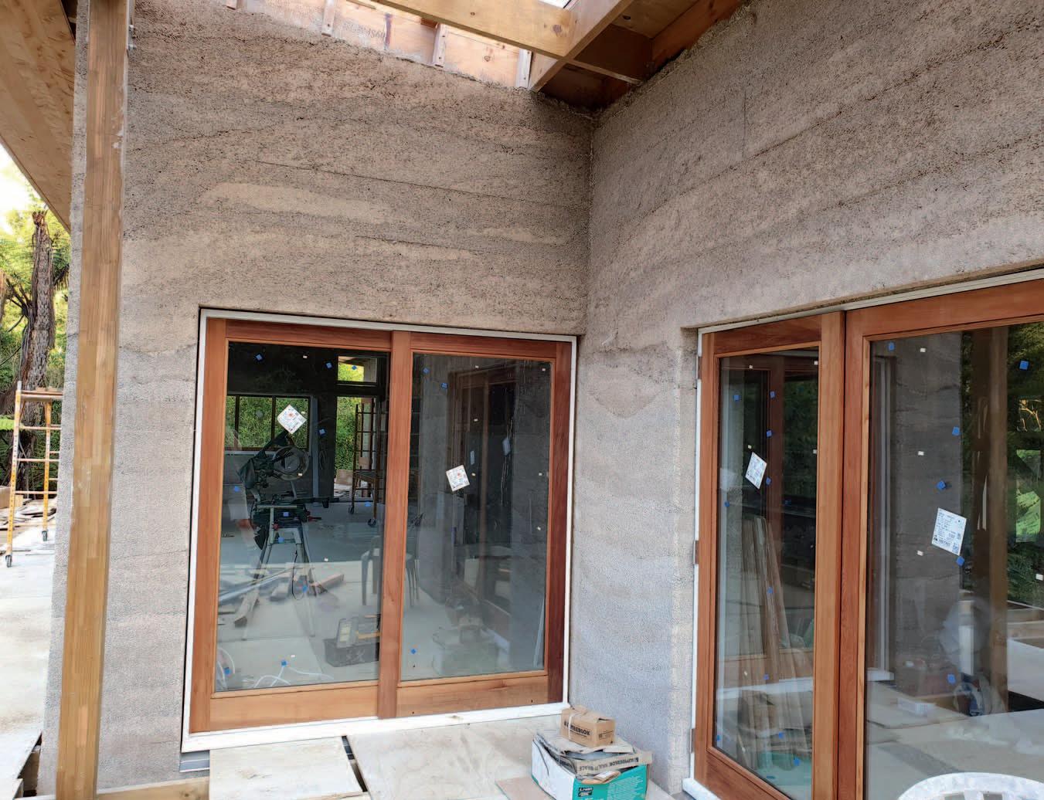
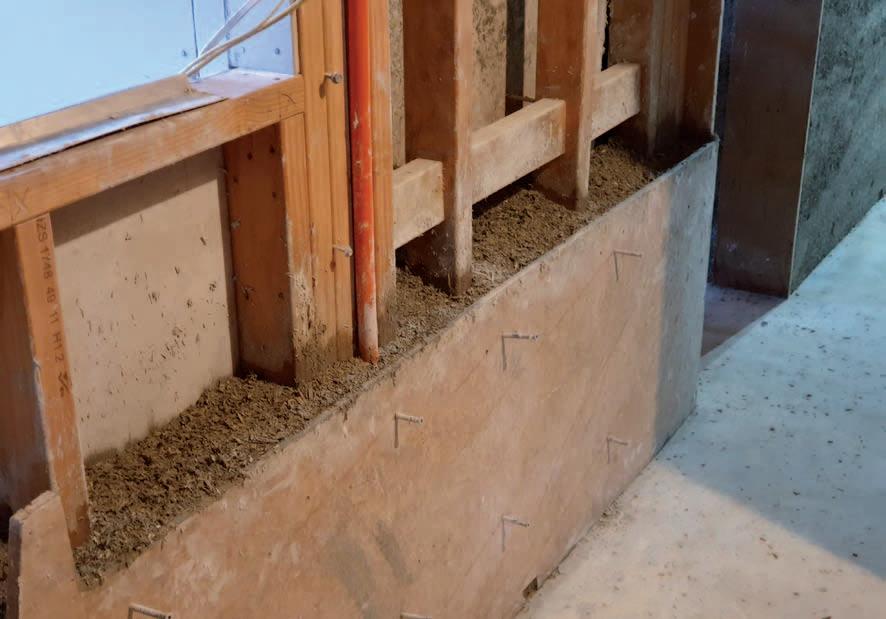
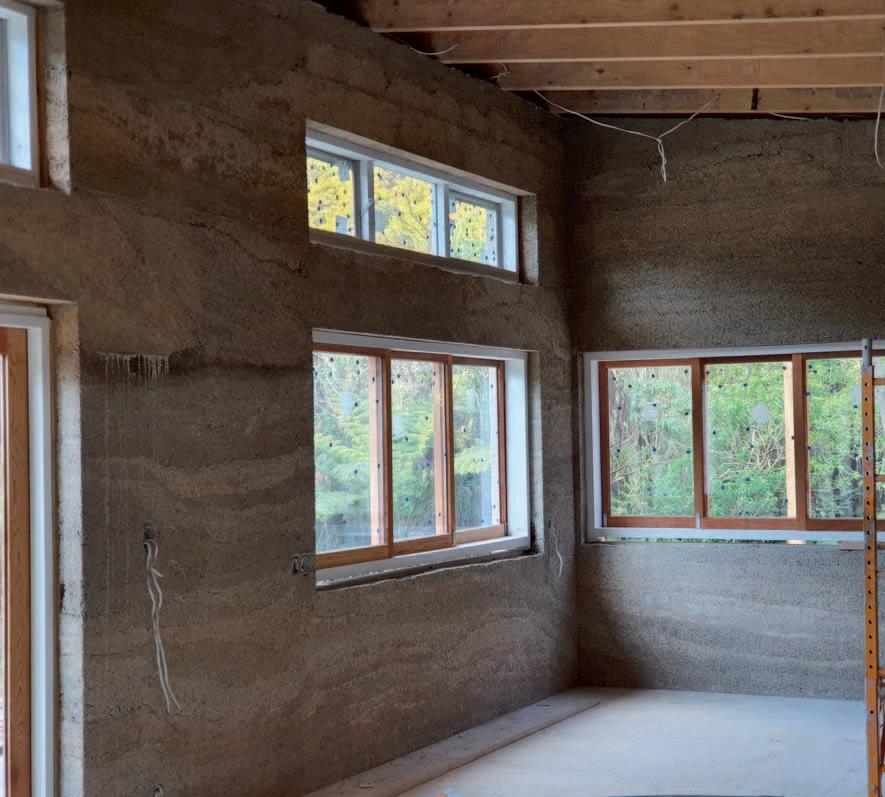



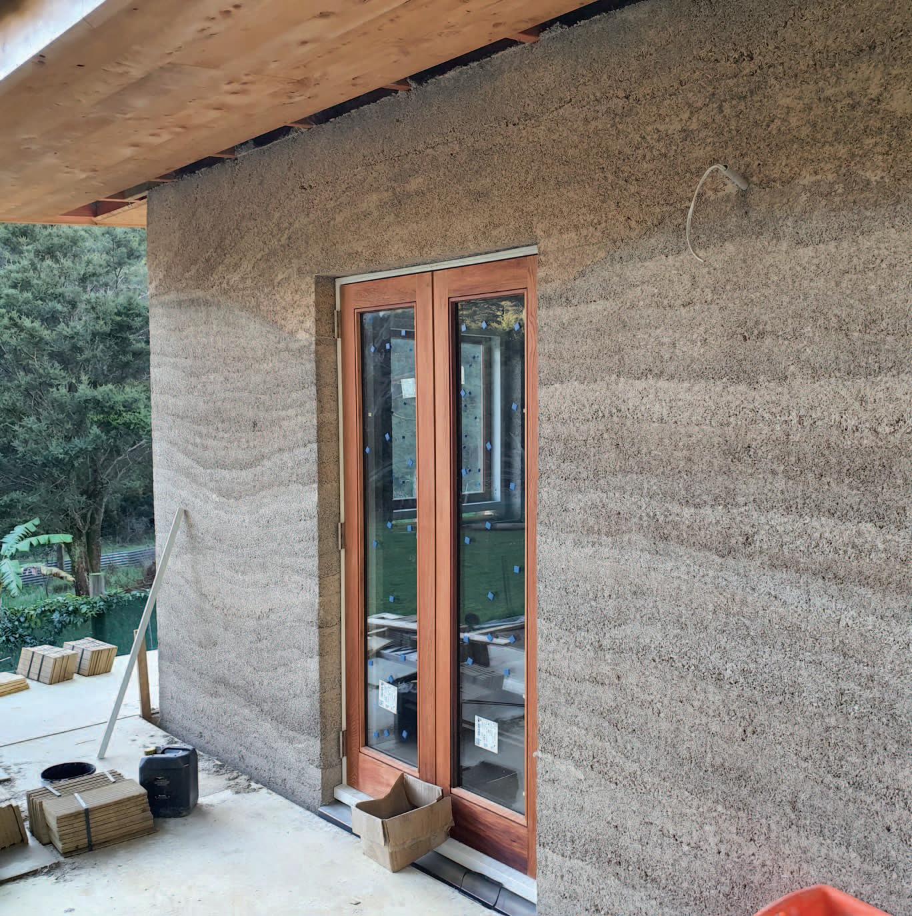
Photos - This page: Various views of the hemp home during Toby’s solo construction period.
