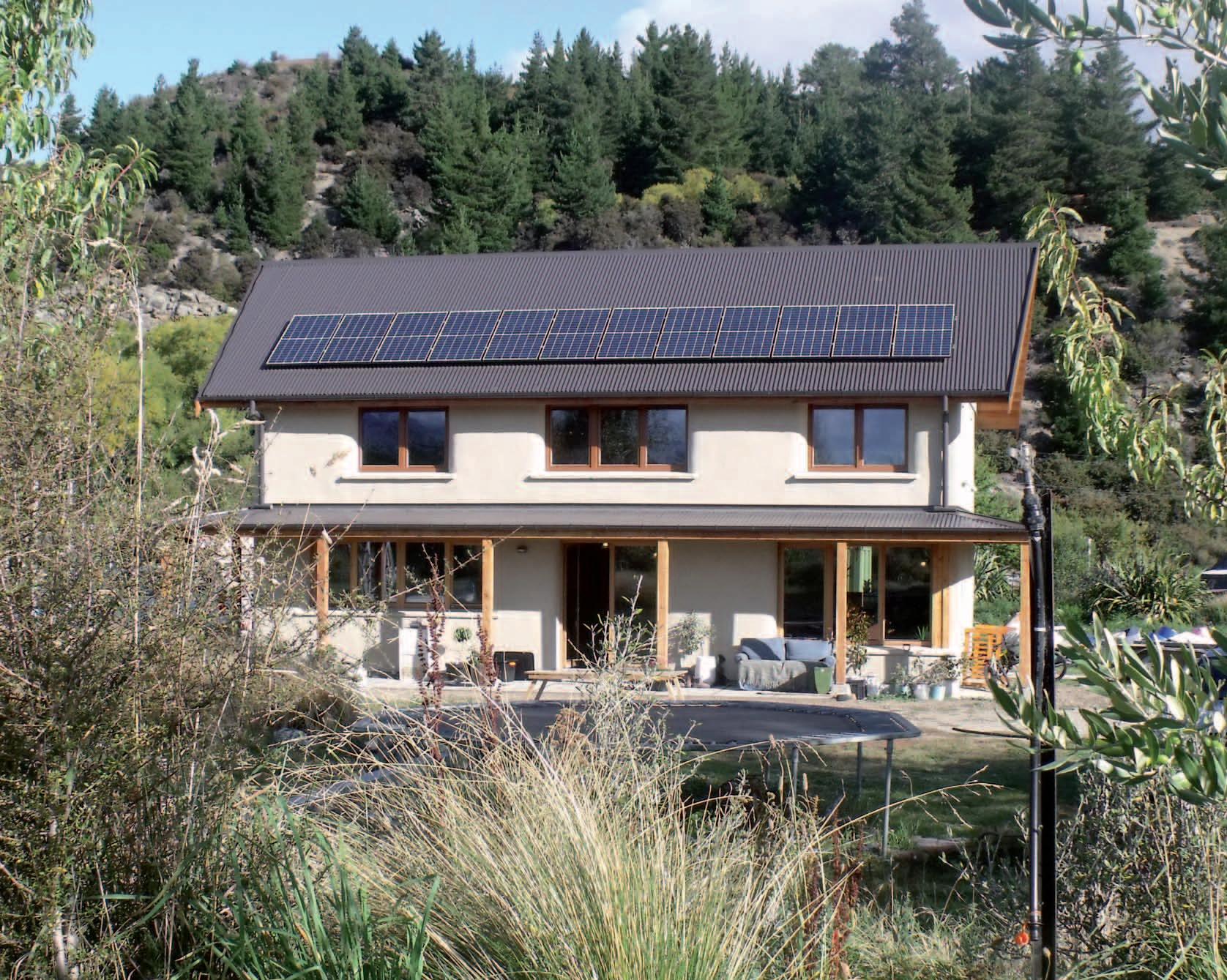
14 minute read
PASSIVE HOUSE
Where did the story begin? If I had to draw a line in the sand, it would be the first sketches Ben and I did of a small strawbale house before we were married. It was 2007 and Ben was doing his carpentry apprenticeship and I was a sustainable building consultant, and we lived in a lovely but freezing house in Wanaka (the kind in which you need three duvets on the bed plus hats and thermals at night). Things stalled for five years or so due to travel, marriage and children, but sometime in 2012 we sat down to design the house afresh. 2012 was also the year I did the Certified Passive House Designer training.
Ihad first learned about the standard in 2004 as part of my Masters in Environmental Architecture in the UK, where at that time it was politely dismissed as some weird German idea… I then flirted with the idea of making our house Passive House, but abandoned it, thinking it would not fit with the natural, handcrafted ideal that we still hold dear. The first design, which was consented in 2014, was one and a half storeys, strawbale downstairs and timber frame upstairs, relatively complex in form and we loved it. We sensibly (we thought) designed a large strawbale garage which we intended to live in “while we built the house.” It
Advertisement
was sensible but not in the way we had intended. Louis turned two the day we moved into that house and it served us well over the next five years. The Garage House was an exercise in frugality. It cost us less than $100,000.00 and comprised strawbale walls (still with no finish coat inside to this day) a solid earth floor and reclaimed timber windows which we retrofitted with double glazing, one by one, over several years. As it was a garage and only ‘temporary’ there was no bathroom until we added one on four years later, and in the interim we made do with a shed in the garden in which the pipes froze during winter. It was in the building of this little
STRAWBALE PASSIVE HOUSE


By Jessica Eyres Photos by the author
dwelling (48 square metres downstairs and a loft office/bedroom upstairs) that we came to our senses and realised that we could never afford, neither in financial terms nor in emotional energy, the house as it was designed. Sometime around 2016 we decided metaphorically to throw those plans in the bin and start afresh with three main drivers: It should be affordable, it should be two storey (the views are much better higher up here, and I grew up in multi-level houses and have always loved stairs) and it should be Passive House. These three drivers turned out to be surprisingly compatible. If Passive House and affordability seem to be mutually exclusive concepts - think again. The simple rectangular form was born out of both. Simple, we have come to realise, is the cornerstone of affordable. Having worked on several complex Passive House projects since, I can say that the KISS principle – Keep it Simple, Stupid - really does apply here too. The concept for the new house took only a couple of hours to design. The detailed design and Passive House design, as you can imagine, took a bit longer. With the fearlessness and expertise of our engineer, Paula Hugens – also a Passive House Designer - at our disposal, we set about designing what we had come to believe was the ideal marriage of low carbon construction (strawbale) and low operational energy (Passive House). At the time there had been one house in the UK that had targeted Passive House certification in a traditional strawbale house, but they had failed to achieve the stringent air permeability standard. (There are a handful of strawbale Passive Houses around the world but at that time they all used membranes to achieve the required level of airtightness). With help and advice, we decided that it should be possible to use the internal plaster as the airtight layer. After all, plasters are frequently used as the airtight layer in masonry Passive Houses. The airtightness turned out to be a challenge, as I will explain later. One of the reasons we had abandoned the Passive House idea was that initially Ben had wanted to make the windows himself. Slowly we let go of this idea. The Garage House had taught us that good things take time - a lot of it - and we did not want to add three months or more to the project just for the windows. These windows would have to be triple glazed, and airtight. Ben had the idea of consulting an old friend for advice, a joiner
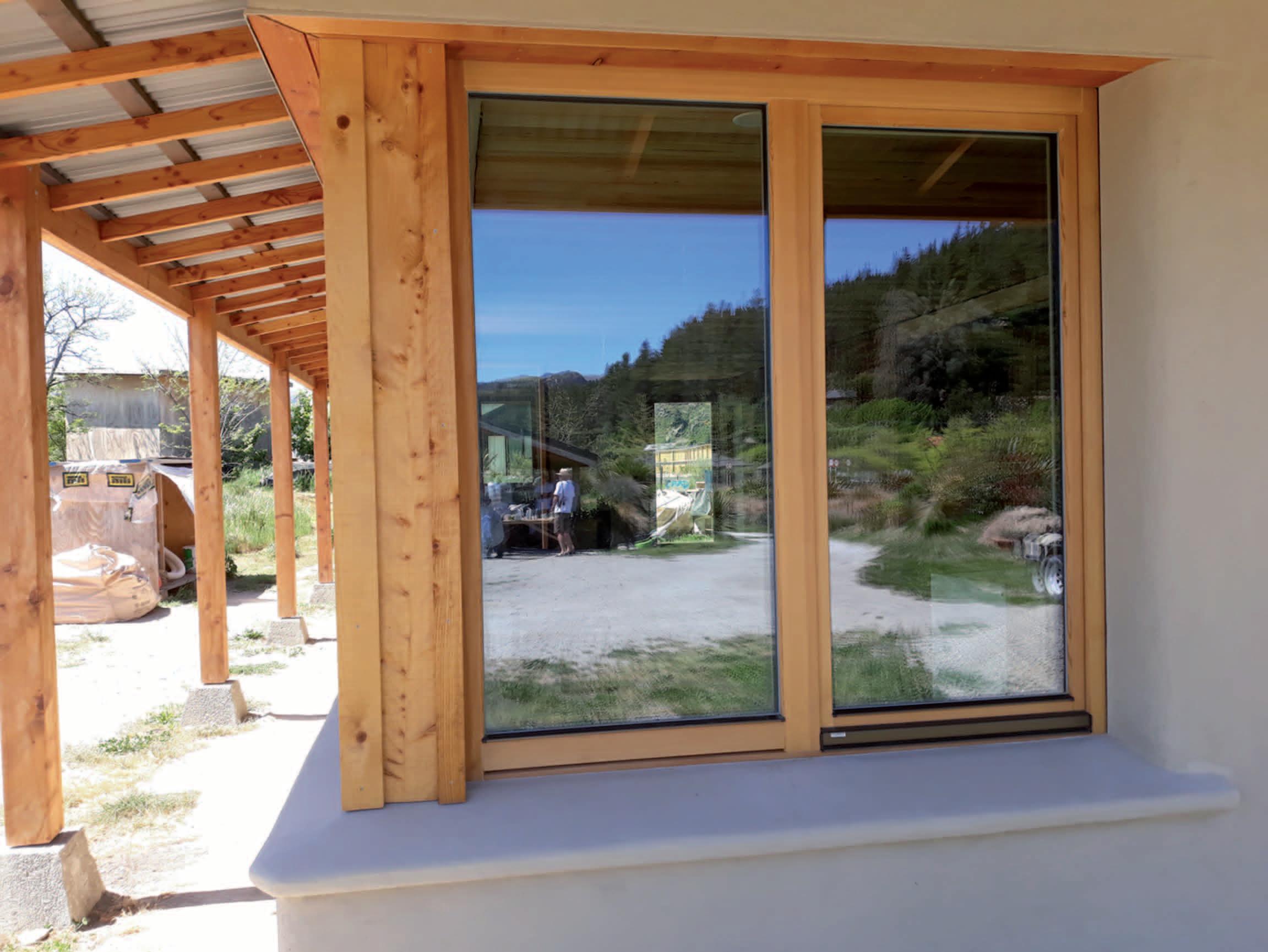

Photos - Various views of the nearly completed home.
in Germany with whom Ben had made some windows for a with this philosophy, being for the most part a monolithic client while we lived in London. Stefan also had experience material with little timber framework to break the installing Passive House standard windows (just known continuous insulation. The tricky part was the window as ‘windows’ in Germany) and he found us a ‘small’ (350 installation detail. We worked terribly hard on a set of employees) local supplier and organised the export of thermal bridge free details (I spent so long on this that in some reasonably priced timber triple glazed windows. 2017 I gave a paper on the topic at the European Strawbale We finally lodged our second set of building consent Gathering) and maybe we over did it in the end. Certainly, documentation late in 2017. Queenstown Lakes District next time we would replace the polystyrene we used to Council (QLDC) have insulate the structural posts some inhouse expertise in at the openings, with a strawbale building, not to mention a relatively large number of strawbale houses The strawbale walls are perfect Passive House walls, natural product like wood fibreboard. Interestingly, if one ditches the curved in the district, and they were being 15% more insulating reveals that characterise a not averse to the idea. In than the recommended R-value strawbale interior, achieving January 2018, Ben began for a Passive House wall in a a thermal bridge free detail on site, while I watched longingly from my office in the Garage House. Ben was keen that we should repeat what had turned out to be a successful experiment with the Garage House: build the second level cool temperate climate. The plaster is inherently airtight; the challenge was in the junctions. A concrete slab on ground is easy to make Passive House standard, and a timber framed roof only needs an is much easier. The curve reduces the insulation at just the point you need it most. The strawbale walls are perfect Passive House walls, being 15% more insulating than the recommended R-value for a Passive House on the ground and crane it additional insulated ‘services wall in a cool temperate into place. Mostly he loved cavity’ on the inside. climate. The plaster is the intrigue this caused, but inherently airtight; the it also saved on scaffolding, challenge was in the and reduced the amount of junctions. A concrete slab time going up and down ladders and was therefore safer. on ground is easy to make Passive House standard, and Building on the ground also made it easier to protect the a timber framed roof only needs an additional insulated bales, so that the roof could go on quickly afterwards. By ‘services cavity’ on the inside. mid-2018 we had two storeys of strawbale walls, and a roof. By the end of 2018, the windows were in, and Ben was Then the fun really began. One of the aspects of Passive working on erosion testing for the finish plaster. Ben pumps House design is thermal bridge free design. Generally his plaster, and he has invested many hours perfecting a speaking, strawbale construction is very well aligned mix that is both durable and easily pumpable.
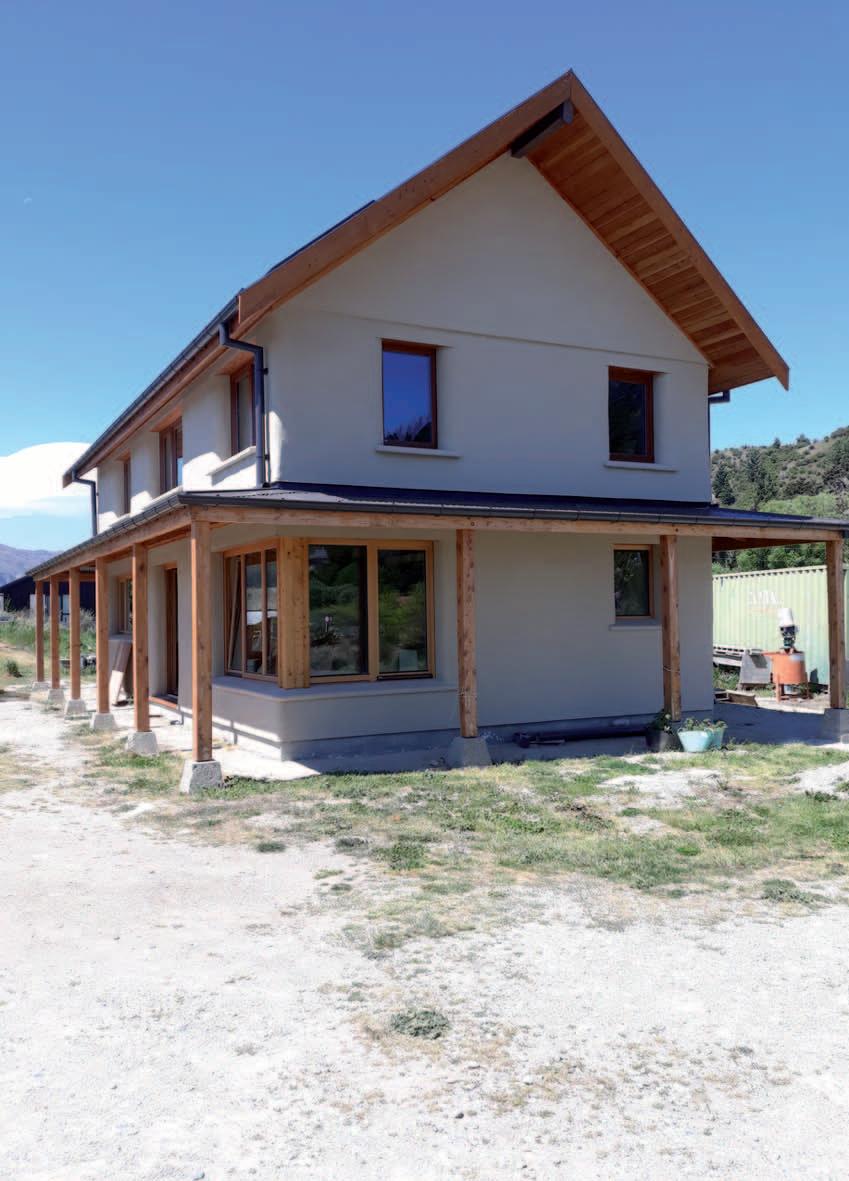
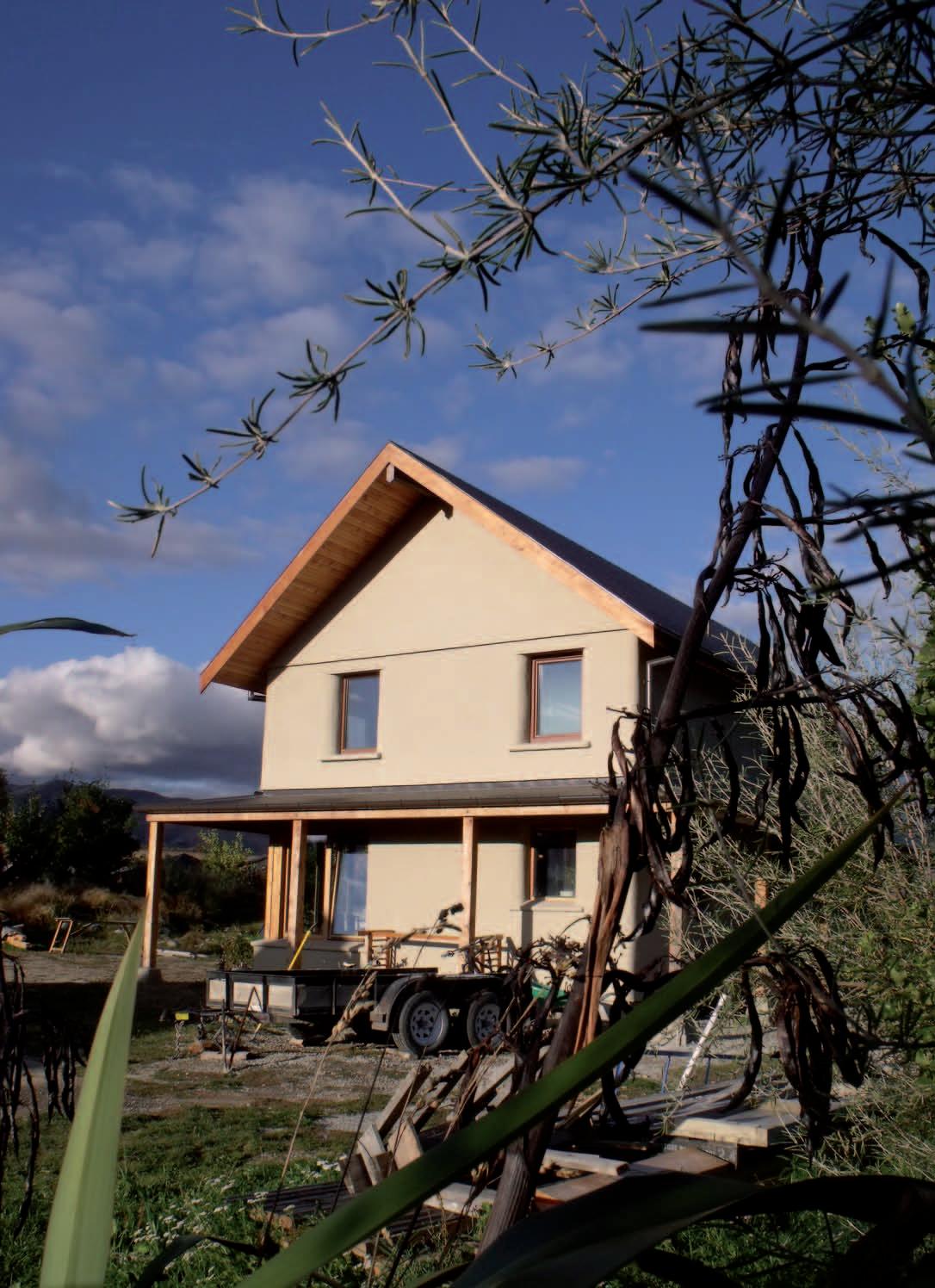

2019 was dedicated (around other work commitments) to services, airtightness and the interior. Ben also worked with Ara - the polytechnic and training institute - in Christchurch on a moisture monitoring project; sensors which are embedded in the walls at various points around the building. Our design philosophy has always been to keep the architecture simple and let the materials speak for themselves. However, I had difficulty limiting myself to a sensible palette for the interior as I had so many ideas stored up after thirteen years of dreaming and planning. I was lucky to have the sage advice of an interior designer from Sweden, my cousin’s partner, who helped me to rationalise my crazy ideas - as well as coming up with a few herself. One of the best decisions we made was the stainless-steel kitchen. Although high in embodied energy, it is zero emission and both recycled and recyclable, and highly durable. The services were some of the last things to be completed. The house has two small 1 Kw radiators, one upstairs and one downstairs. These are heated with a hot water heat pump which also heats the domestic hot water. We have 3kWp of Photo Voltaic (PV) panels on the roof. We installed these as soon as we could when the roof went on in Winter 2018, so we could have free power for the building process. We had long been fans of solar hot water but after much research and debate we decided on the PV-heat pump
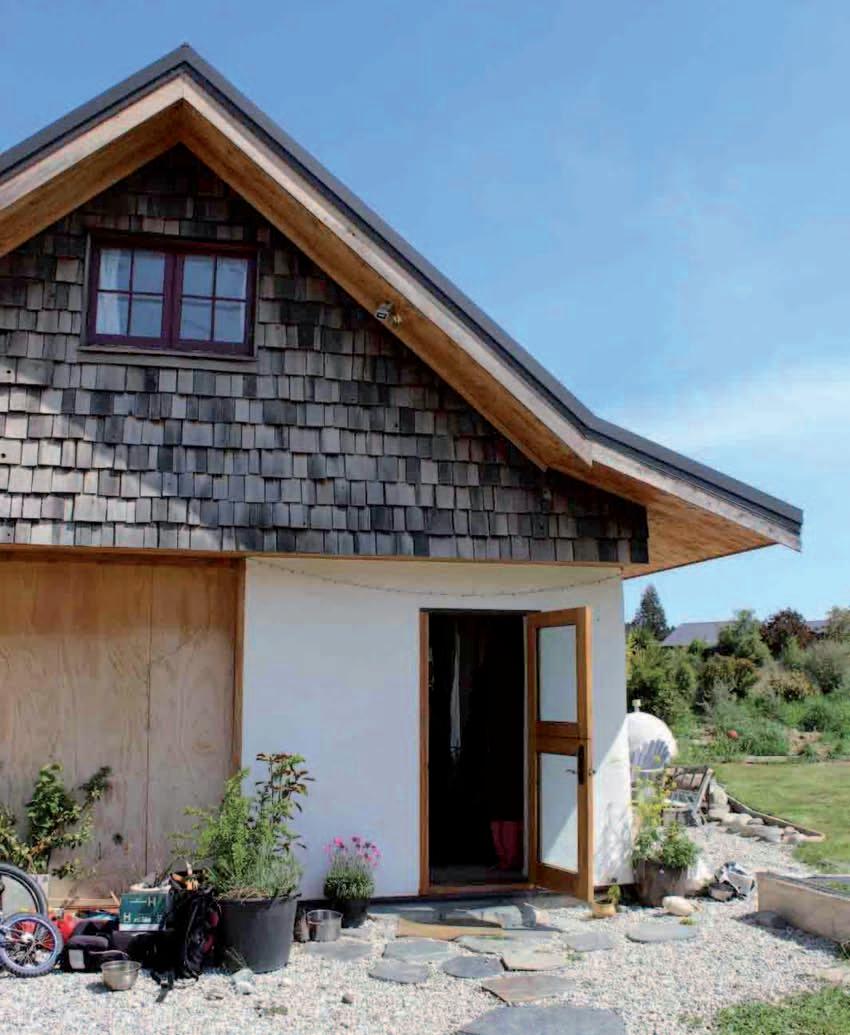
combination for the following reasons: We have an electric car and wanted to utilise free solar power during the day to charge it. The PV could also power the heat pump, which is on a timer and only runs during the day. The warmer ambient air temperature by day increases the heat pump’s efficiency, giving us a greater efficiency than using the PV only for water heating - an idea we had actually discounted along the way. Because we have such a low space heating demand, the heat pump could also be used to heat the radiators, which wouldn’t have worked with solar water heating unless we had sized the whole system for Winter optimisation, which is wasteful in the Summer. The extremely low primary energy demand of the house,
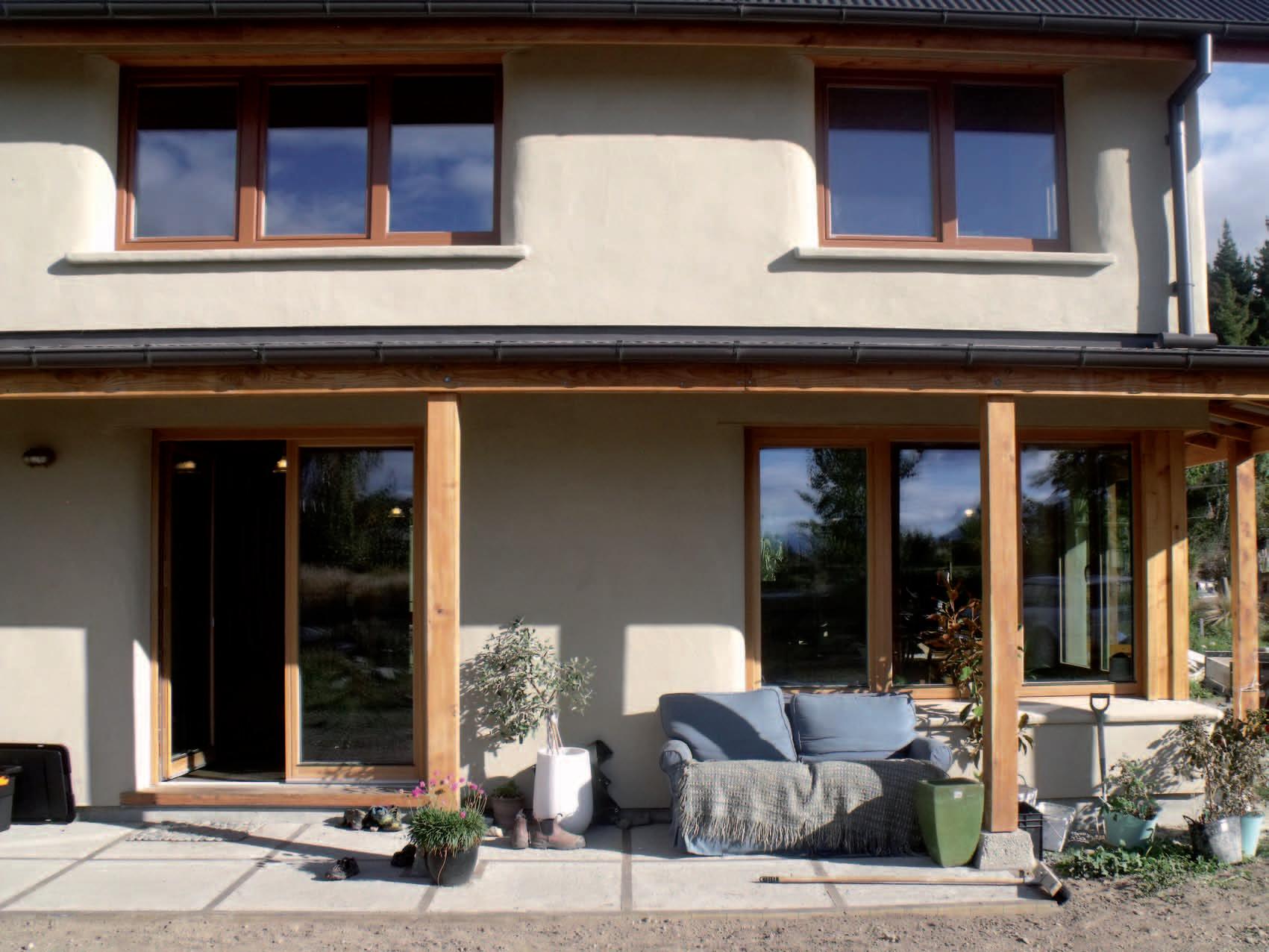
coupled with the renewable generation, pushed us into the Passive House Plus category. The heat Mechanical Ventilation Heat Recovery system (MVHR) is essential for Passive Houses, not only for air quality but also for their ability to reduce space heating demand. In recovering between 80 and 90% of the heat between the outgoing and incoming air, the heat is utilised again and again. In my experience of modelling houses in our cold climate, the specification of an MVHR can reduce the space heating demand by more than 50%. Obviously, this does not preclude us from opening the windows; in fact, we’ve noticed how little the temperature drops when we’ve had the doors open for extended periods. A few weeks ago I made soap, a process which needs a lot of ventilation. I had had the windows open for a couple of hours (the temperature outside was about 9 degrees) and the temperature only dropped by 1 degree (from 23 degrees to 22). I attribute this to the high level of thermal mass we have in the building: an earth floor on concrete slab, and 40mm of lime plaster on all the strawbale walls gives us a Specific Heat Capacity of 21,000 Watt hours per Kelvin (Wh/K.) We undertook our first blower door test (the standard method for measuring airtightness) in October 2019. At this stage, the walls were plastered with only a body coat. As mentioned before, the airtightness was more challenging than in a more ‘conventional’ Passive House. The plaster was our main airtight layer: This
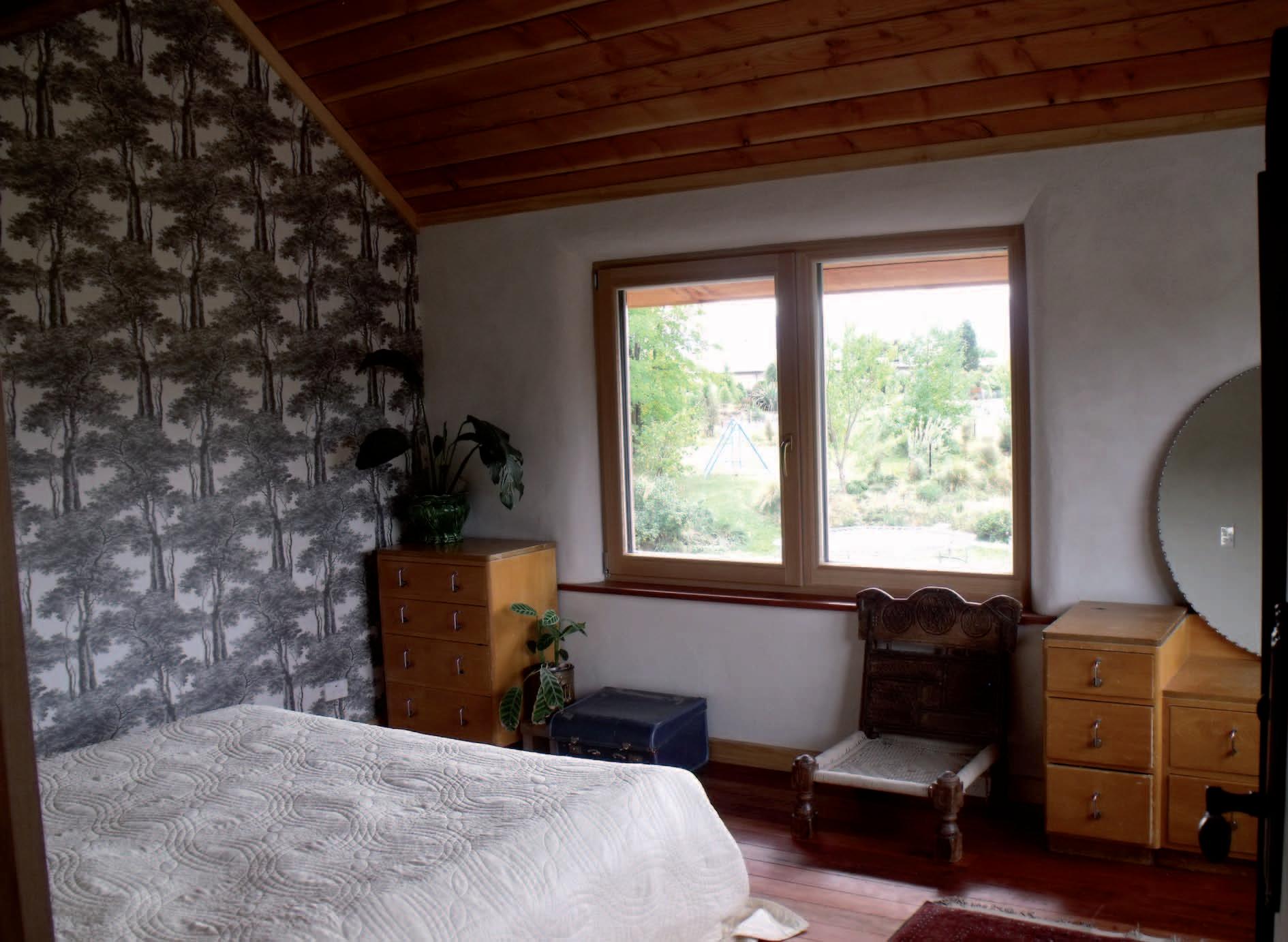
was joined to the other airtight elements – the slab, the roof membrane and the windows - with tapes, meshes and a product from Pro Clima called Contega PV – a product that combines mesh with tape. At the midfloor we lapped a strip of airtight membrane around the joists (we used open web joists called PosiStruts) and then connected this to the plaster on both sides. Our tester and friend, Nigel Murray of Seechange, assisted us in locating all the unseen leaks in the plaster; in a thinner layer of plaster behind an internal wall, in the plumbing penetrations and in the corners around the windows where the curved reveals meet. Our first result was around 0.9 air changes at 50 pascals, 50% higher than the PH limit of 0.6. Test 2, a few weeks later, came in at 0.65, a mere 0.01 of an air change over the limit, which is technically 0.649 thanks to Swedish rounding. Fortunately, this was revised down to 0.59 after a lengthy and thorough recalculation of the internal air volume. I must admit I was cursing all things Passive House at this point, as that tiny difference in air volume could have made the difference between a pass and fail of the goal we had worked so hard towards for so many years! A few months later Nigel came back to retest. As it had been so close, we wanted to check that it hadn’t gone up, and even hoped that it would go down now that all the finish plaster was complete. The result of this test was 0.59 air changes at 50 pascals: still a pass but no better than before, which shows that the body coat provides
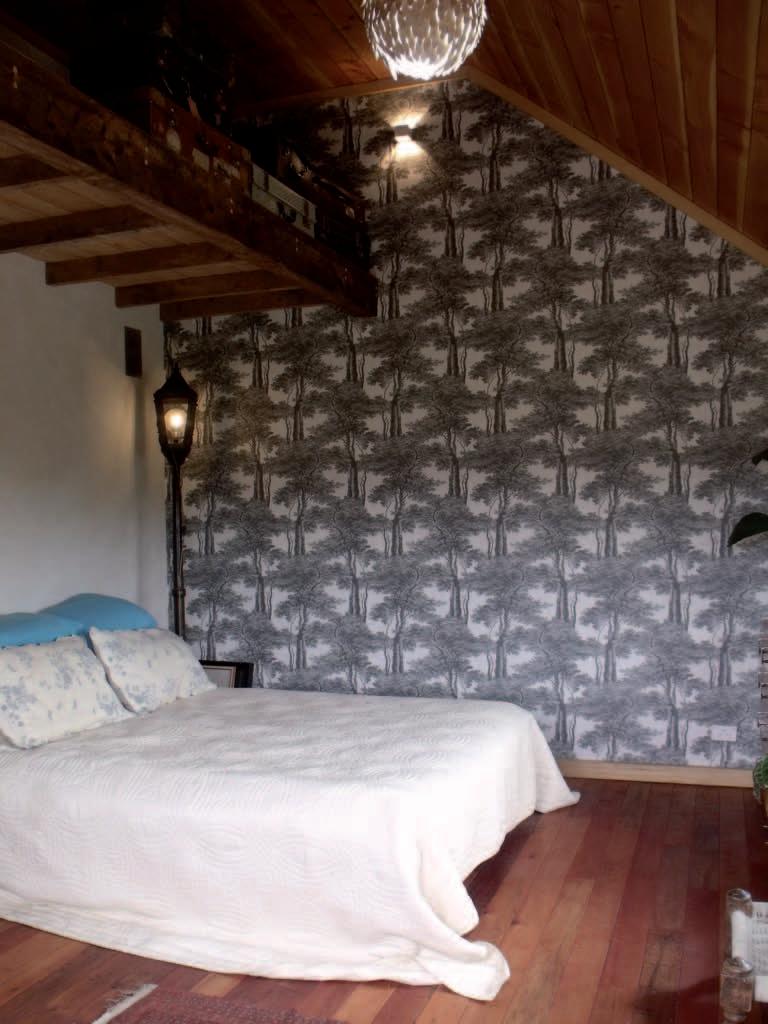
Photos - opposite page: Top left and right: The first completed project, the garage – a comfortable temporary home. Bottom: A comfy patio
This page: Bedroom interior details.

a sufficient air barrier and the finish coat adds little, if anything, to the airtightness of the plaster. We celebrated Christmas 2019 in the house, with no lights and no running water, but we felt it needed to be done. We wanted to thank our amazing family and friends for helping us to achieve this crazy project. Finally, on Louis’ 7th birthday, we moved in. While I complain about how long it took to build, I need to remind myself that it took almost as long to design, and Ben managed to plaster and help build three other strawbale houses during that time! The prolonged process has made us infinitely grateful for the final result, which despite our intimate involvement as designer, builder, PH consultant and client, still feels like magic. At the end of April and the start of the frosts, while all our neighbours are lighting their
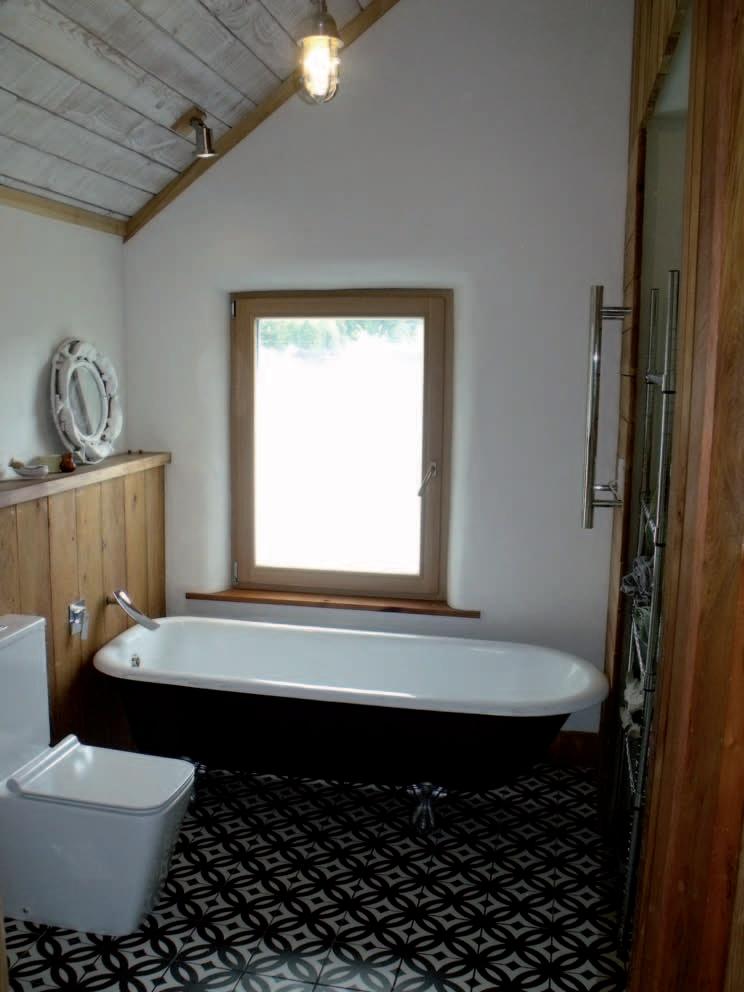
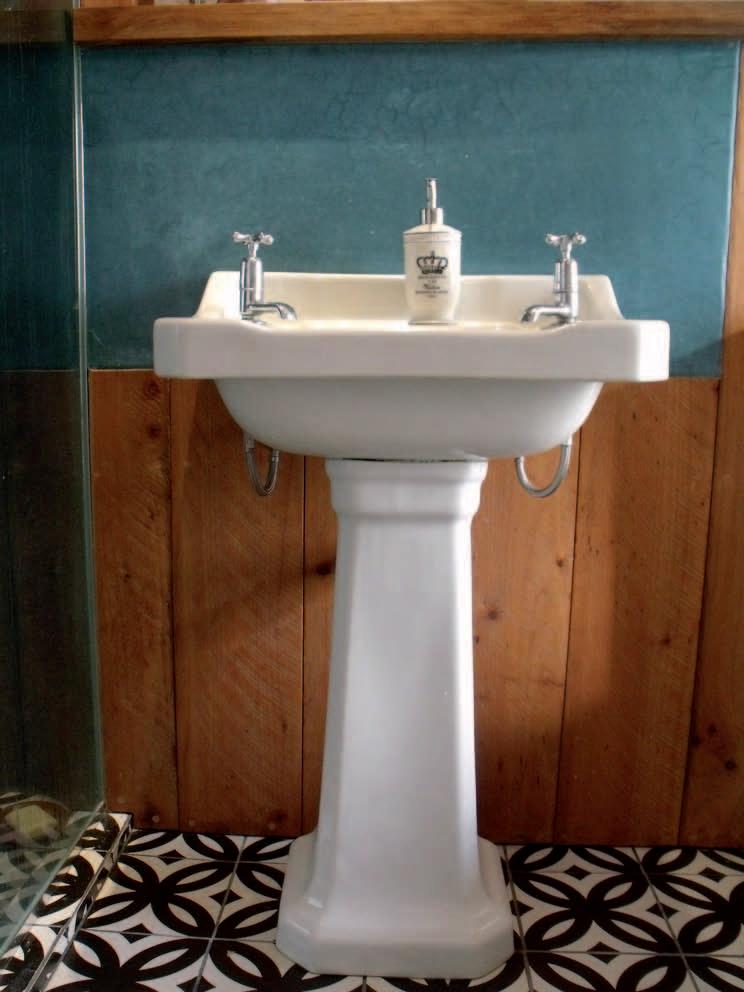
fires, we have needed no heating as yet and the temperature has not dropped below 21.5 degrees, nor risen above 24. Holed up in lockdown, we have been able to appreciate it even more deeply. My next job is to calculate the embodied carbon and to figure out how we can reduce it further, next time. We are working with an architect and their client in the North Island on a strawbale Passive House with a timber framed floor, which will reduce the carbon cost associated with a concrete foundation significantly. While this house is not perfect – there were plenty of compromises along the way – it is pretty close to perfect for us and we are so proud of our ‘third child’ as we have described it in the past. It certainly was a labour of love.
Photos - top: Bathroom interior details. Bottom: North face of the home near completion showing solar panels.
UPDATE : JUNE 2020
We are still working on refining the heating controls. We have found that even at this time of year we don’t need the heating to come on every day (currently it is set to come on for 2 hours between 10 and 12 in the morning). When we have a week of inversion (no sun) we need slightly more than this. The temperature inside only drops about 0.5 of a degree for every 10 degrees difference between outside and inside overnight.
