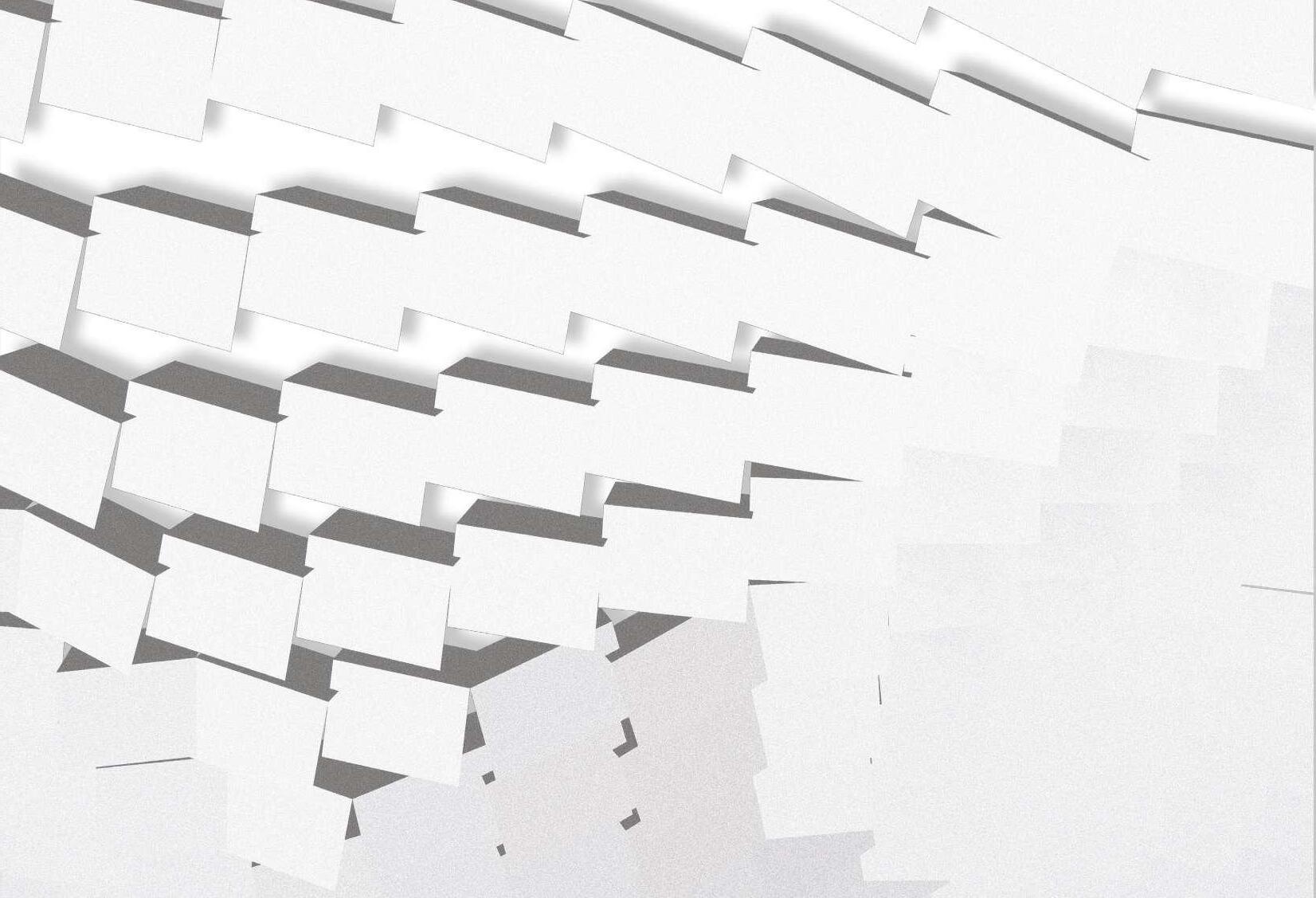THREE CITY BLOCKS
Bridging the Urban with the Rural through Building Regulations and Common Spaces
DIPLOMA THESIS|SUPERVISOR MICOCCI F.
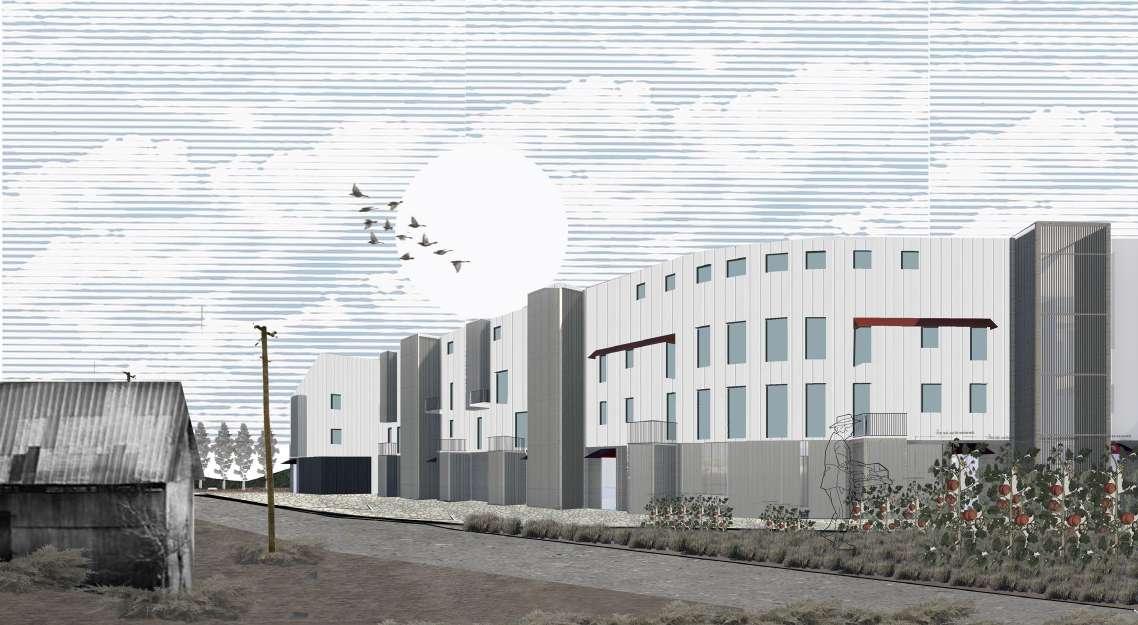
1.1
URBANISM 1.0
The thesis “Three City Blocks: Bridging the Urban with the Rural through Building Regulations and Common Spaces” explores novel approaches to urban expansion within semi-rural voids on city edges. It challenges existing building regulations, aiming to assess their adaptability to unconventional urban development. Through a detailed analysis of construction parameters, the study proposes new models for building arrangement and land utilization in a 4.3-hectare area in the suburbs of Volos. By prioritizing communal spaces and green areas within a residential complex, the thesis advocates for a fresh perspective on urban planning, emphasizing sustainability and community well-being. Through its innovative approach, the research contributes to the discourse on urban development, aiming to bridge the gap between urban and rural landscapes and create a more inclusive and cohesive urban environment.
How can building codes act as architectural pieces of designing, how can the percentages of space given by law stranslate into social and common spaces.


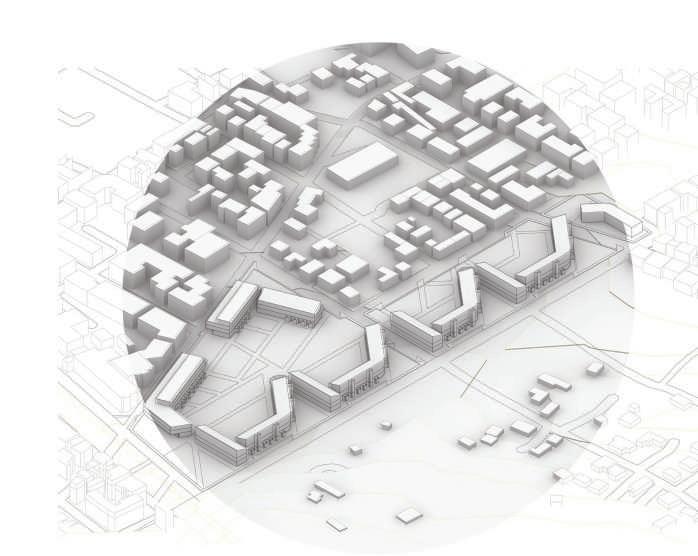

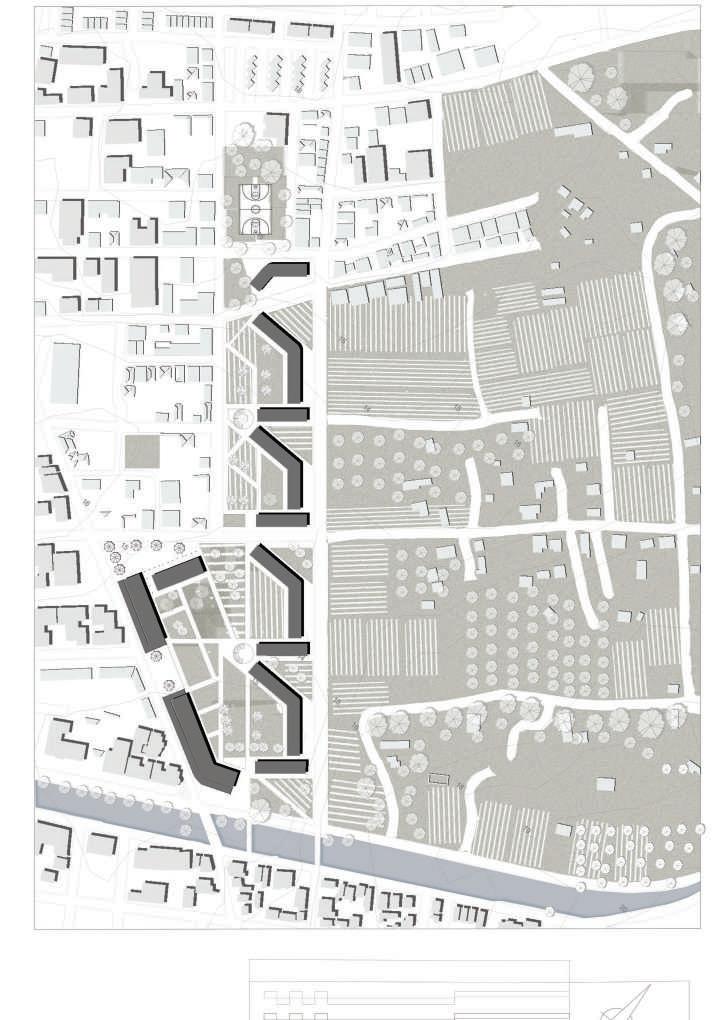


ΤΜΗΜΑ ΑΡΧ ΤΕΚΤΟΝΩΝ ΜΗΧΑΝ ΚΩΝ ΠΑΝΕΠ ΣΤΗΜ Ο ΘΕΣΣΑΛ ΑΣ 2024 ΤΡΙΑ ΟΙΚΟΔΟΜΙΚΑ ΤΕΤΡΑΓΩΝΑ: ΓΕΦΥΡΩΝΟΝΤΑΣ ΤΟ ΑΣΤΥ ΜΕ ΤΗΝ ΥΠΑΙΘΡΟ ΜΕΣΩ ΤΩΝ ΟΙΚΟΔΟΜΙΚΩΝ ΚΑΝΟΝΙΣΜΩΝ ΚΑΙ ΤΩΝ ΚΟΙΝΩΝ ΧΡΗΣΕΩΝ Γουλάπτση Ε ρήνη Επ βλέπων M cocci Fab ano Ν.04 MASTERPLAN Ν ΠΑΝΕΠ ΣΤΗΜΙΟ ΘΕΣΣΑΛ ΑΣ 2024 Ν.03 ΠΟΡΕΙΑ ΙΔΕΑΣ Πρόπλασμα κου α δόμηση 4,3 ha 2 ha ίπεδα πεδα πεδα ψης=ΣΔ/όροφο 1 2 3 δ άσπαση όγκου δ αχωρ σμός κτ ρ ων νθεσης 1 2 3 B B Γ Γ
INFO CONCEPT MASTERPLAN



Block 2 Block 1
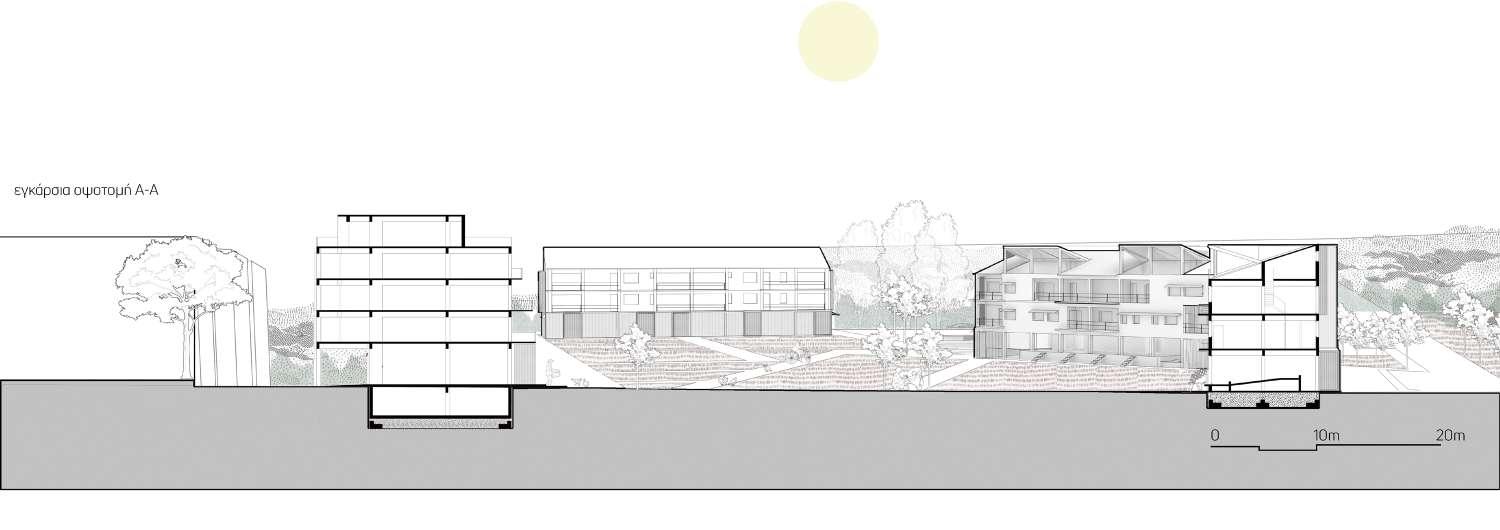

Block 3





0.00 +4.00 +7.20
Block 3: floorplans
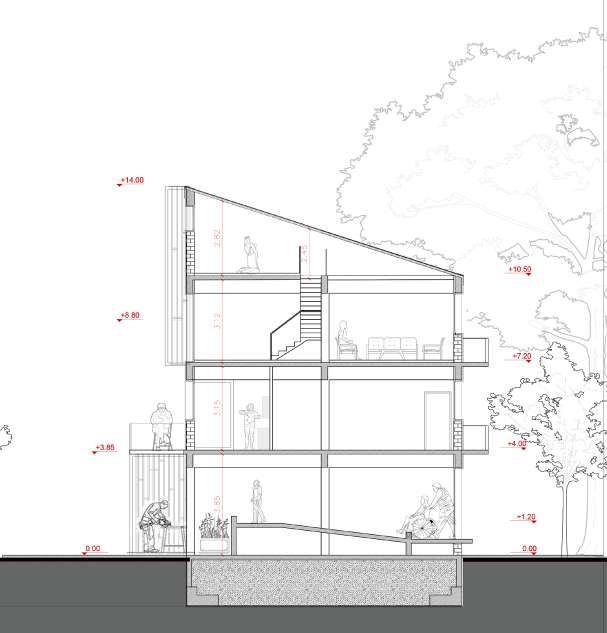


lake Karla
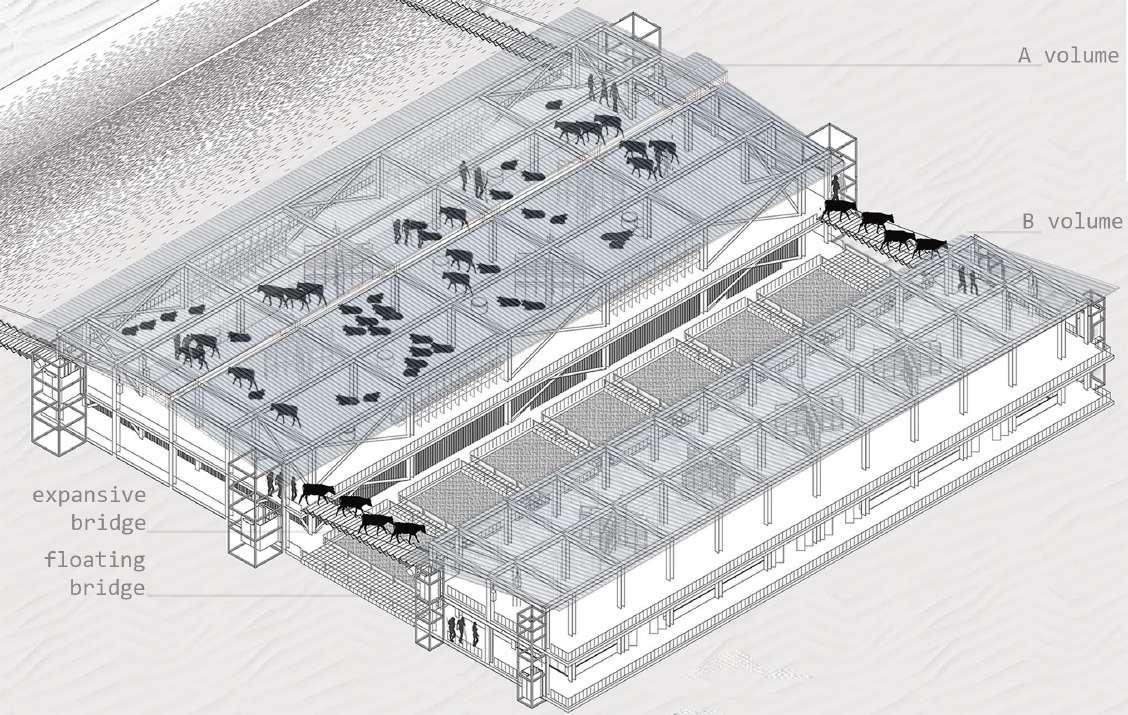
10
1.2 FLOATING FARMS
in
“WHAT IF”|5TH YEAR DESIGN COURSE|GROUP PROJECT|SUPERVISOR MITROULIAS.G.
The present work titled “What if” examines the hypothetical scenario of the completion of the technical reconstruction project of Lake Carla. Reading the text of the Ministry of Environment, Physical Planning and Public Works, it appears that the original plan set the surface of a lake at 38,000 square meters, while the current surface is only 33,000 square meters.
Considering an increase in water in the existing infrastructure we wonder what would happen if 5000 extra acres of the wider area were flooded. As a study area we define the south-eastern part that coincides with the boundaries of the old lake.
Exploring the area we observe intense livestock activity with a concentration of about 4,500 animals as shown by sources.
Having as a condition that this section becomes a lake, the work examines the possibility of a series of floating farms in the context of the Thessalian plain and the modern Greek livestock unit.
The idea of the floating comes from the historically complex property regime, after the expropriation of the parts that became a lake. Also taken into account are the problems caused by livestock on the shores of the lake due to lack of wastewater management. replace grazing, all in a sustainable circular system.
CONCEPT
How can cow farming activities be trasnalted into a floating system at lake Karla, Greece, Thessaly.

“The green spinning cases hold hydroponically grown grass. The system is used as a substitute for grazing”.
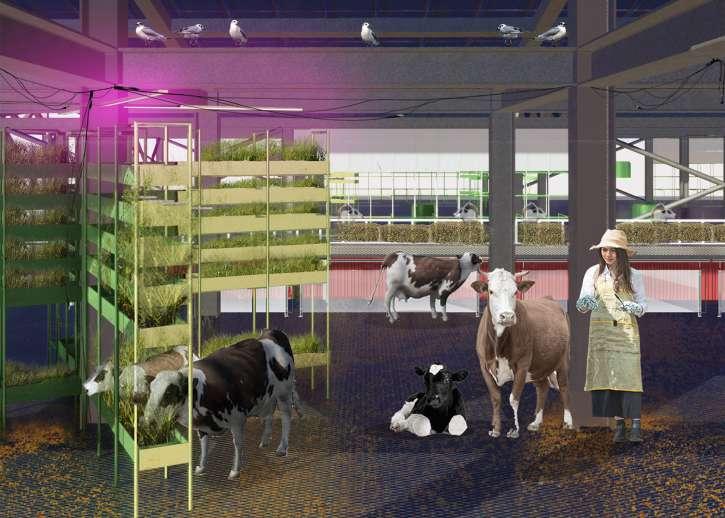
11
INFO MAP
PLANS
The idea is water level floors are reserved for human activity such as workers’ habitat space.
The upper level is connected to the embankment and holds mostly cow activities.
The two steel framed volumes create a circular system for movement, both for cows and humans.
12






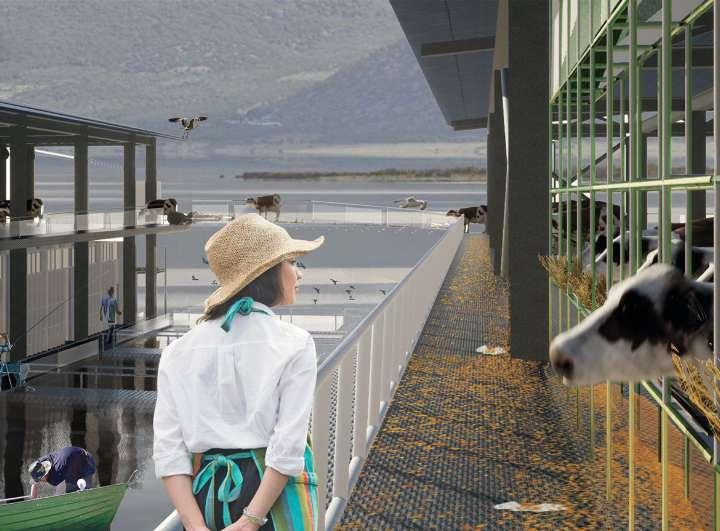
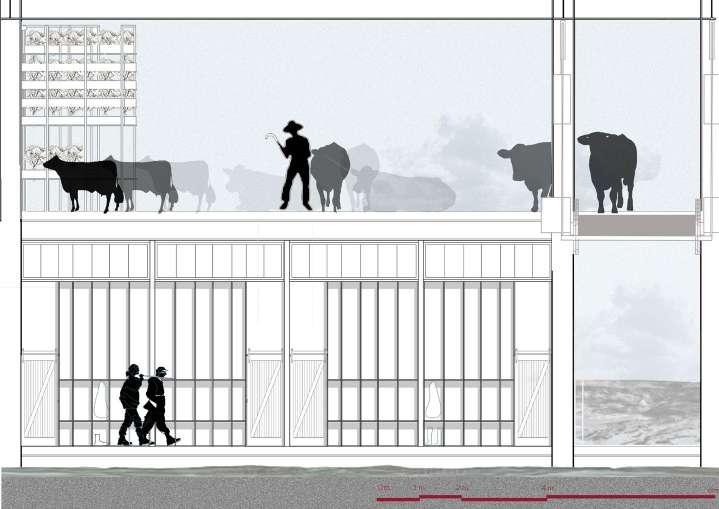
13
Workers’ habitat space.
CRANE CITY
THE GREAT FLOOD OF VOLOS
DYSTOPIA RELOADED|4TH YEAR DESIGN STUDIO|GROUP PROJECT|SUPERVISOR DR. GRIGORIADOU M
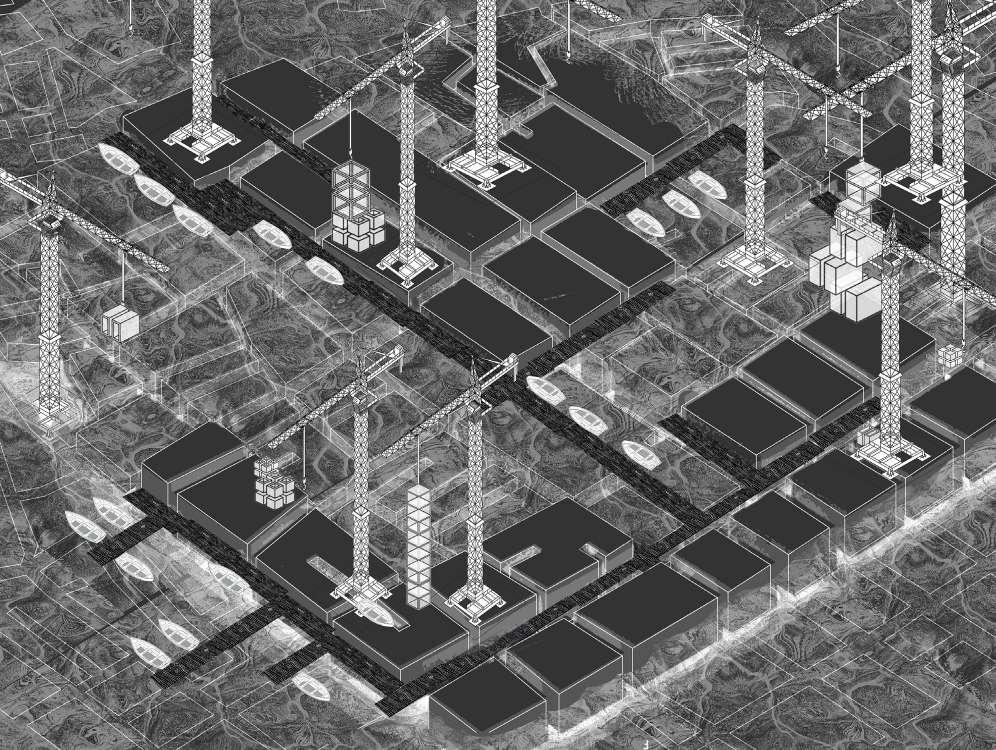
14
1.3
The Dystopia Reloaded laboratory deals with the establishment of the new reality in the city of Volos in 2050, after catastrophic floods due to climate change. In this project the sea level has risen to + 22m. leaving intact only the roofs of the building stock, which will be the new ground for the reconstruction of the city.
The concept examines the installation of cranes on the remaining roofs that will function as new housing pillars supporting modular / housing units.
The crane was chosen strategically because of its protruding ability to build and self-build.The project takes on a metabolic character as the units are preferred to the cranes if the need arises and not from the beginning. The result is the diversity in the heights of the constructions.
The interconnection of the city is achieved through floating structures that “wrap” the surviving buildings. These allow the movement of pedestrians and the passage of pipes at their bottom.
Public life is also evolving on them with the organization of open markets, gardens and stadiums. Therefore the cranes carry the privacy of the inhabitants who at all costs must be protected from the constant rise of the level.


INFO MAP
The “polykatoikia” as the topography for the new crane city
CONCEPT

PLANS

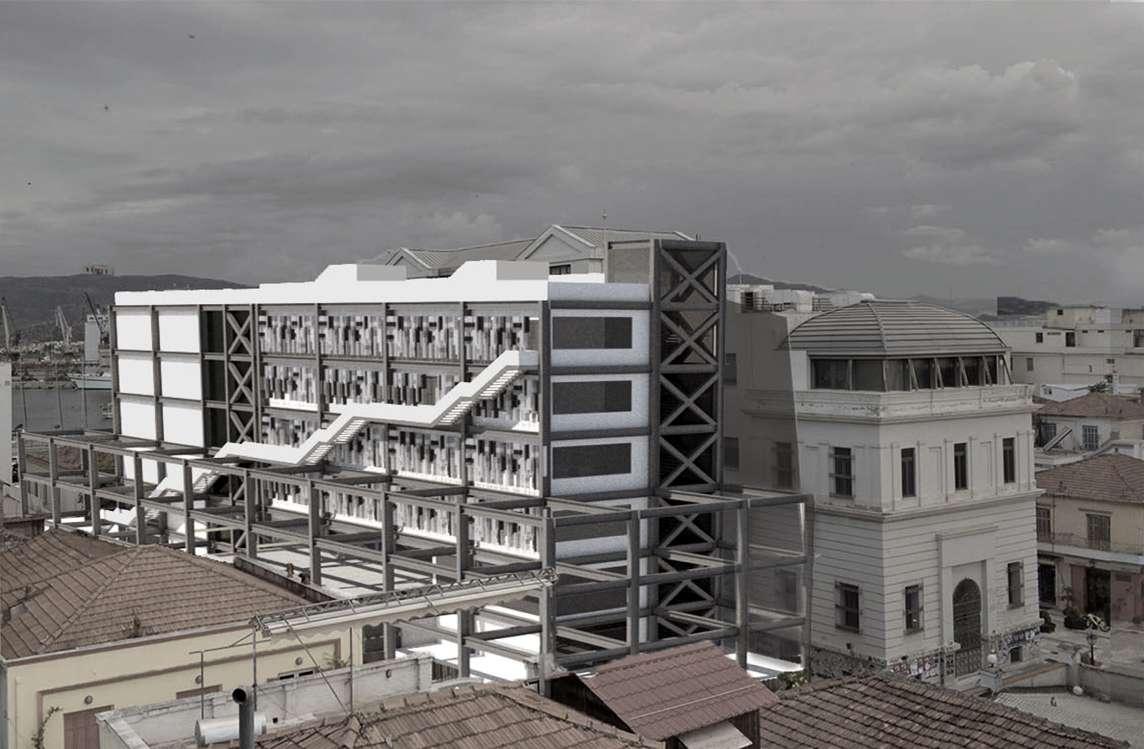
18 2.1
univerSity librAry UNIVERSITY LIBRARY|SELECTIVE DESIGN COURSE|GROUP PROJECT|SUPERVISOR ADAMAKIS K. Education 2.0
SCAFFOLDING Public
The idea of the building “Scaffolding” arose from the need for the new university library. The challenge was not to overshadow the already existing library from the early 20th century,which is a e building with eclectic characteristics, the old Bank of Greece.
The metal frame was chosen due to its ease of becoming a multi-storey building, the amphitheater is a conventional construction of reinforced concrete, as to operate independently.
The visible metal frame reflects the floor plan of the building, as the columns are the ones that create the grid to integrate the building program. ‘One of the key factors influencing the final morphology is the limitations of the imaginary solid. The intention was to box the volume of the library, given the square ones, in a metal grid. However, due to “imaginary solid”, the edges were reduced in height and gave the appearance of a “pergola” on Demitriados, Borel and Ermou streets, as a result of which the open spaces were framed and the building spread to the urban fabric in the form of galleries.
CONCEPT PLANS
The library should act as a public space for the whole city, but keeping a private character for the students.

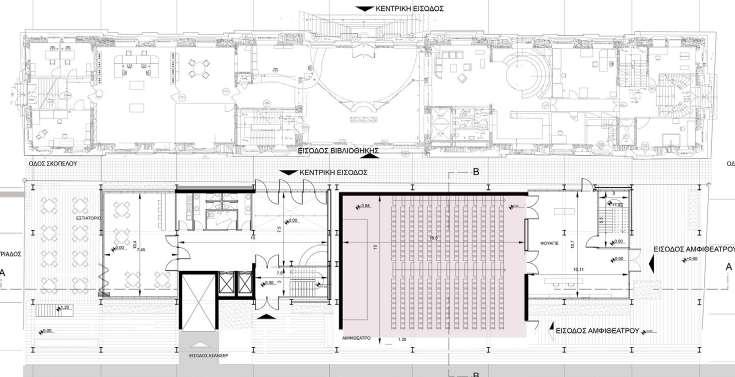
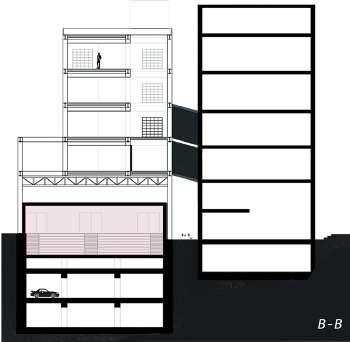
step 1: Distinguish the public amphitheater by creating a second volume inside the frame, using a different construction material.

step 2: Maintain a connection to the existing library through opposite main entrances, bridges on 3rd and 4th floor
19
INFO

PLANS
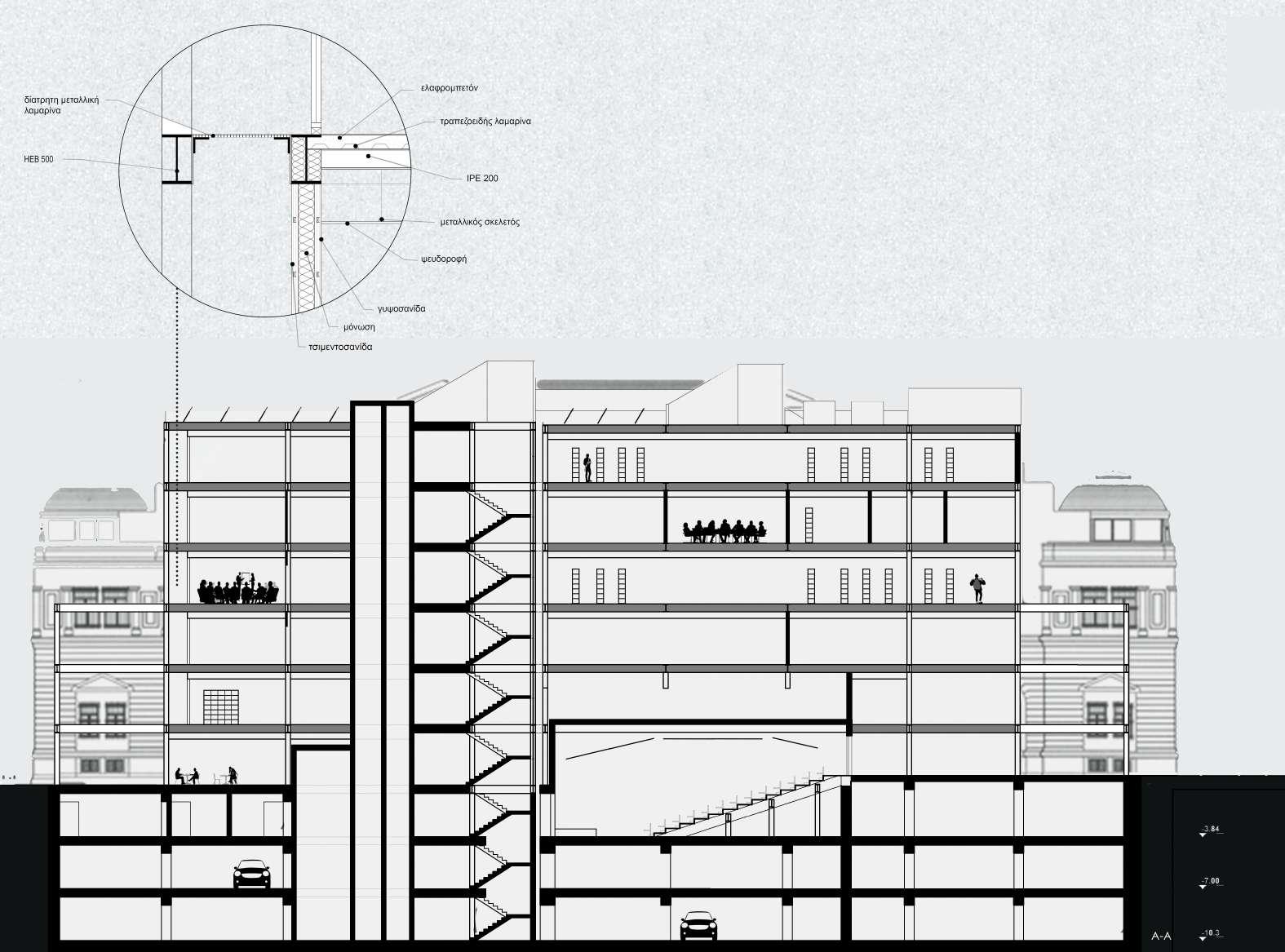
PANTOU
A contermPorAry reSPonSe to “newS from nowhere”
PROPOSAL FOR SCHOOL OF APPLIED ARTS|3RD YEAR DESIGN STUDIO|GROUP PROJECT|SUPERVISOR MICOCCI F.

22
2.2
Observing the environment of the polytechnic school and generally thecity of Volos we find the presence of industrial buildings, some are still used as factories while the majority has been abandoned. Specifically, in the area there are two buildings with former industrial use. We perceive these buildings as ruins. Today, the city’s main industry is the university. a graphic (picturesque) image on campus. Nature is reclaiming the field, people have left the industry and live harmoniously performing craft activities. Their infrastructure is the walls that bring together the networks (services) allowing them to carry out their activities everywhere.The walls organize the space and define places at ground level for the open workshops and drawing rooms - design and construction are connected in two ways -. There is the village of craftsmen. In addition to the services, the walls gather the vertical traffic but also organize the exhibition of objects which spreads in the space. The village communicates with the city located on the first floor where the main entrance of the building is located, the foyer and classrooms. The same approach is found on every side of the building: an education that is open, transparent, interdisciplinary.
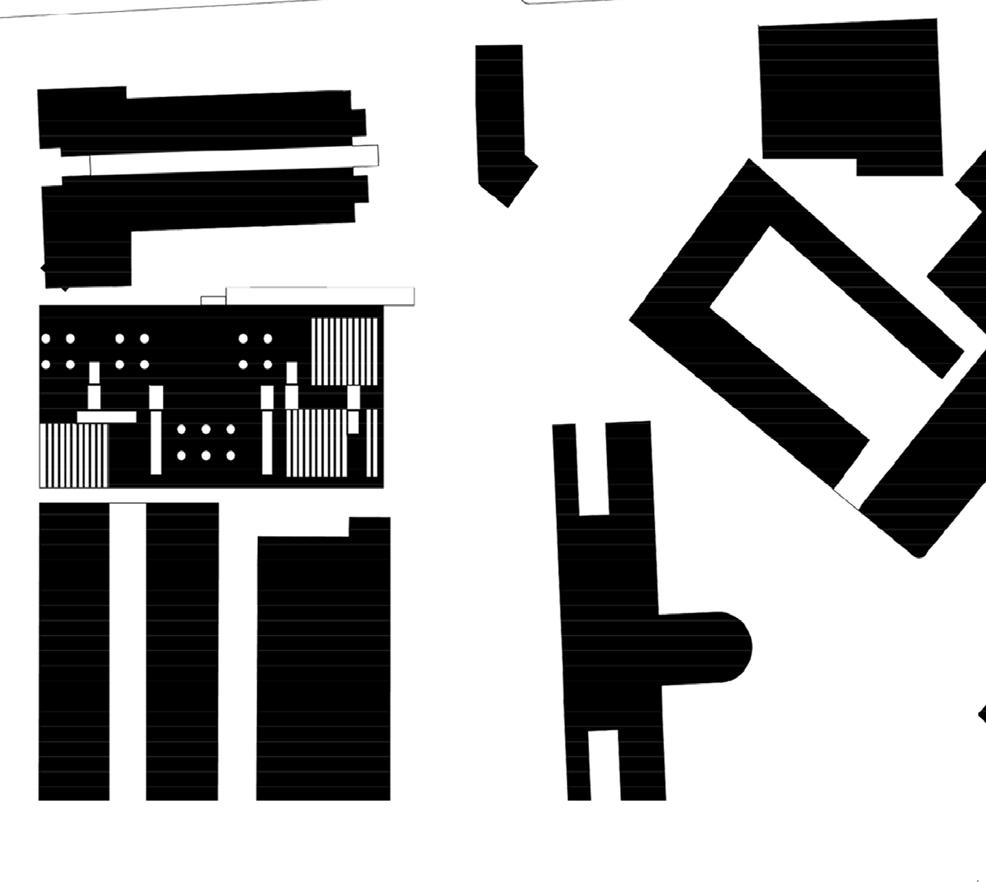
Using two different construction elements, a “forest” of columns & supporting walls
“The roof is an element of space division, Diffrent approaches of natural lighting indicate different space use.”
“The walls act a separeting feature, they “support” by incorporateing all the auxiliary parts of the building such as storage, wc and staircases.”
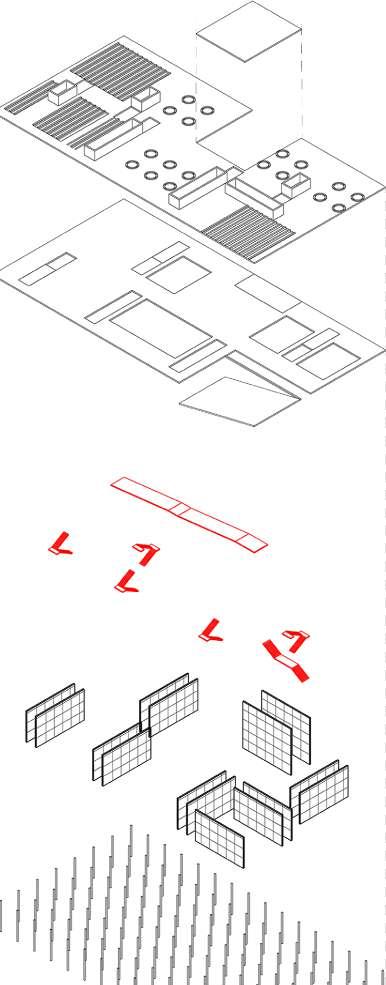
23
INFO CONCEPT MAP
b.walls, 5mx5mx0,3m
a.columns, grid of 5mx5m
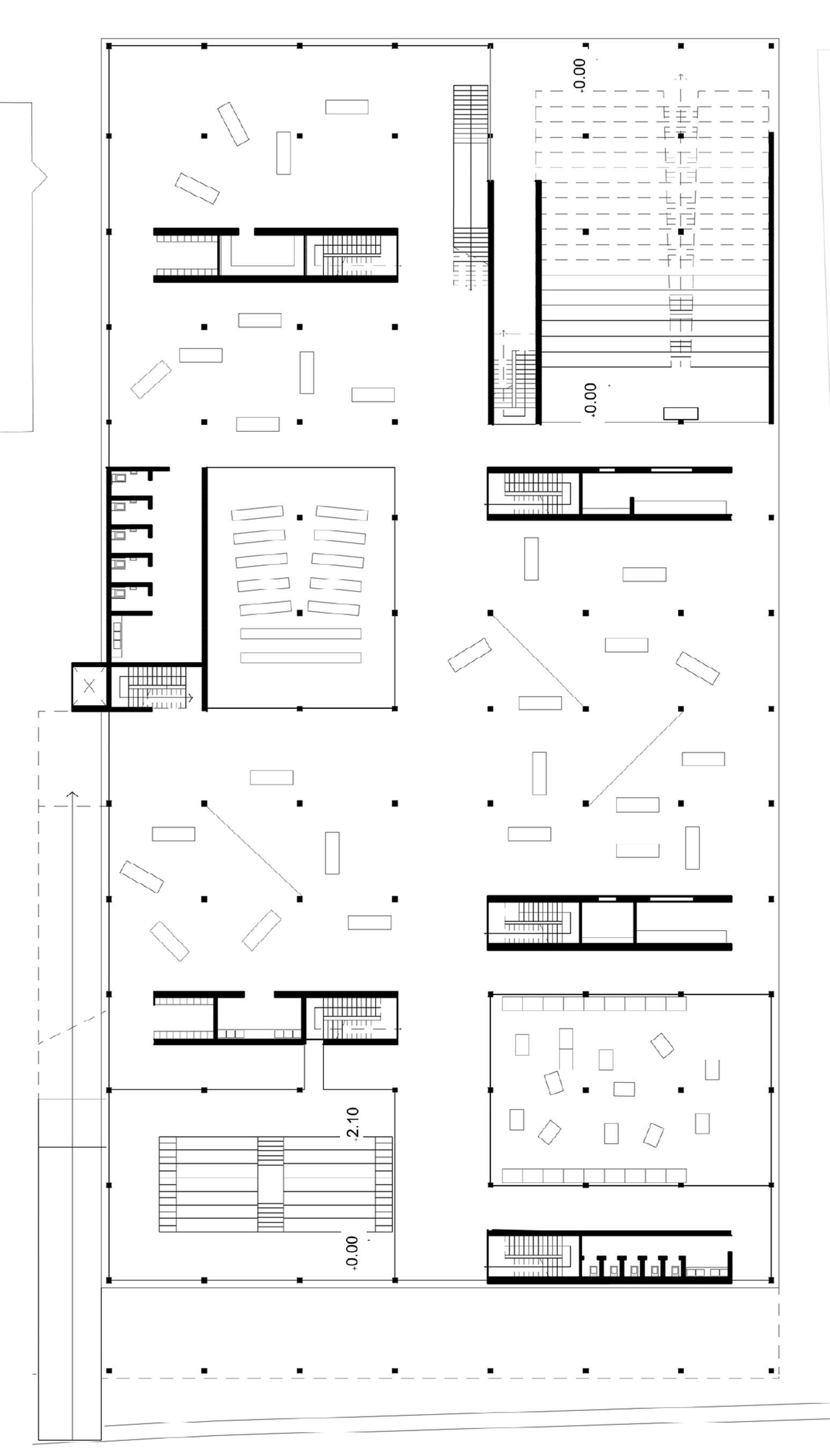


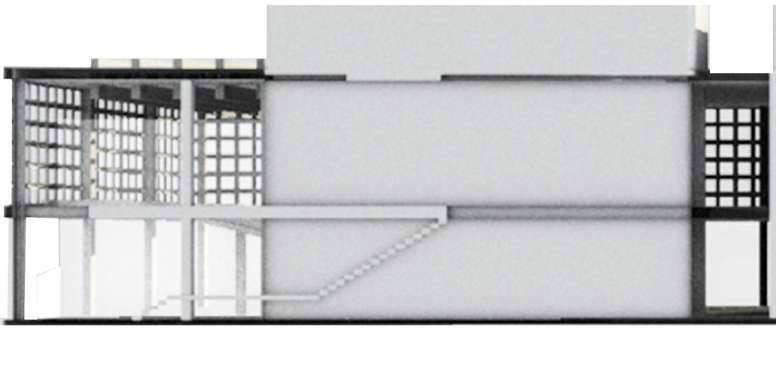

24 PLANS A B B B Corridor, 2nd floor Classroom, 2nd floor Auditorium A A


25
A-A B-B
Arachna Pavilion in the desert of Wadi Rum

26
3.1
Small Scale 3.0
The theme of the course is how digital design of a pavilion translates into a physical object, a 1:10 scale model. As a team, choose to design a booth for the Wadi Rum area where campers can observe the stars and enjoy the scenery. The kiosk area is used during the summer months, especially in August for the observation of the night sky, for the needs of the Stargazing festival that takes place in the specific area.
In other words, it frames the tourist facilities of the desert, which are mostly ephemeral constructions. The climate plays a big role in the design. So the west, east, and south sides burst. As for the north side, it was decided to consist of moving pieces to open and accommodate more people to observe the stars. Due to this movement, the pavilion can be protected from the strong north winds by transforming in a less aerodynamic shape.
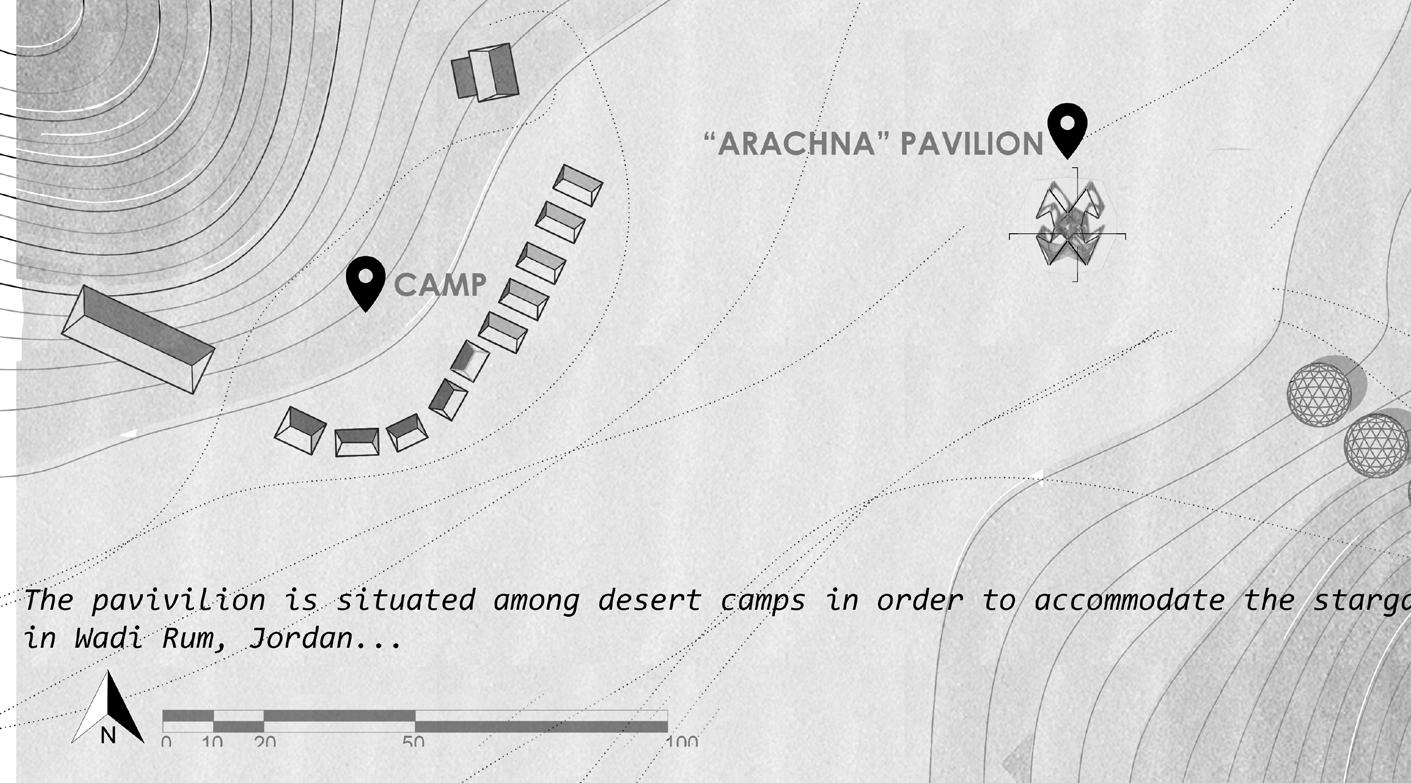
From morphology to programmatic use

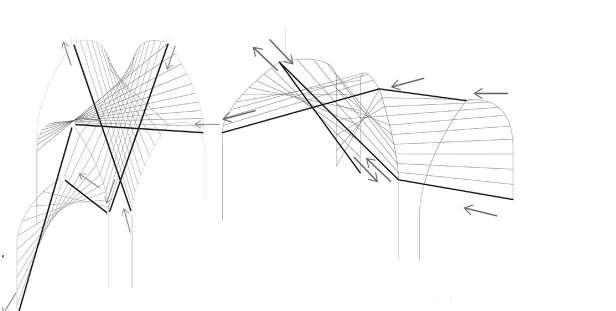
Step 1: 3d approach: exploring the generated volumes as space
Step 2:Weaving patterns for shadow and light play
parametriclly generated
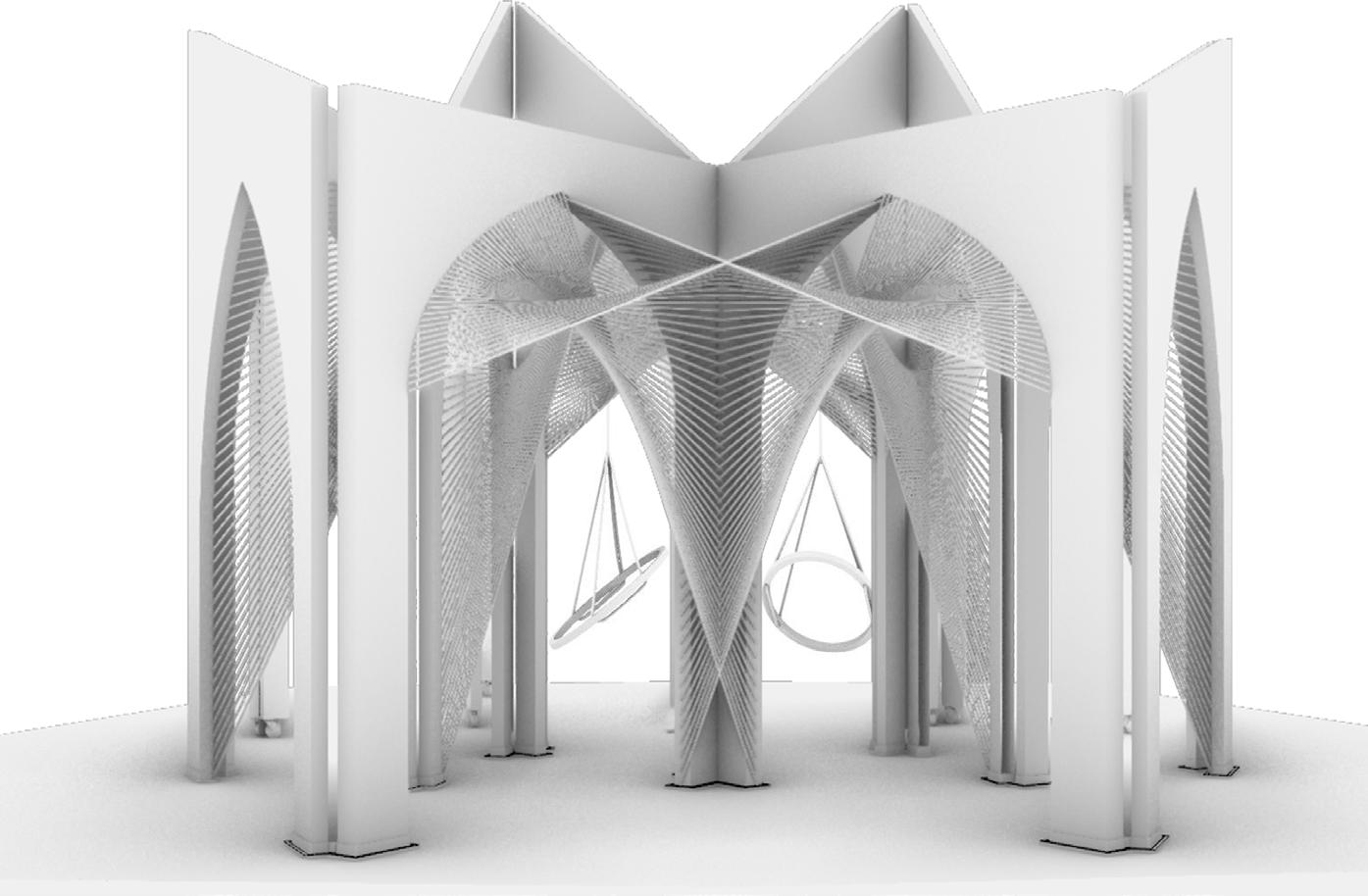
27
INFO
MAP
CONCEPT
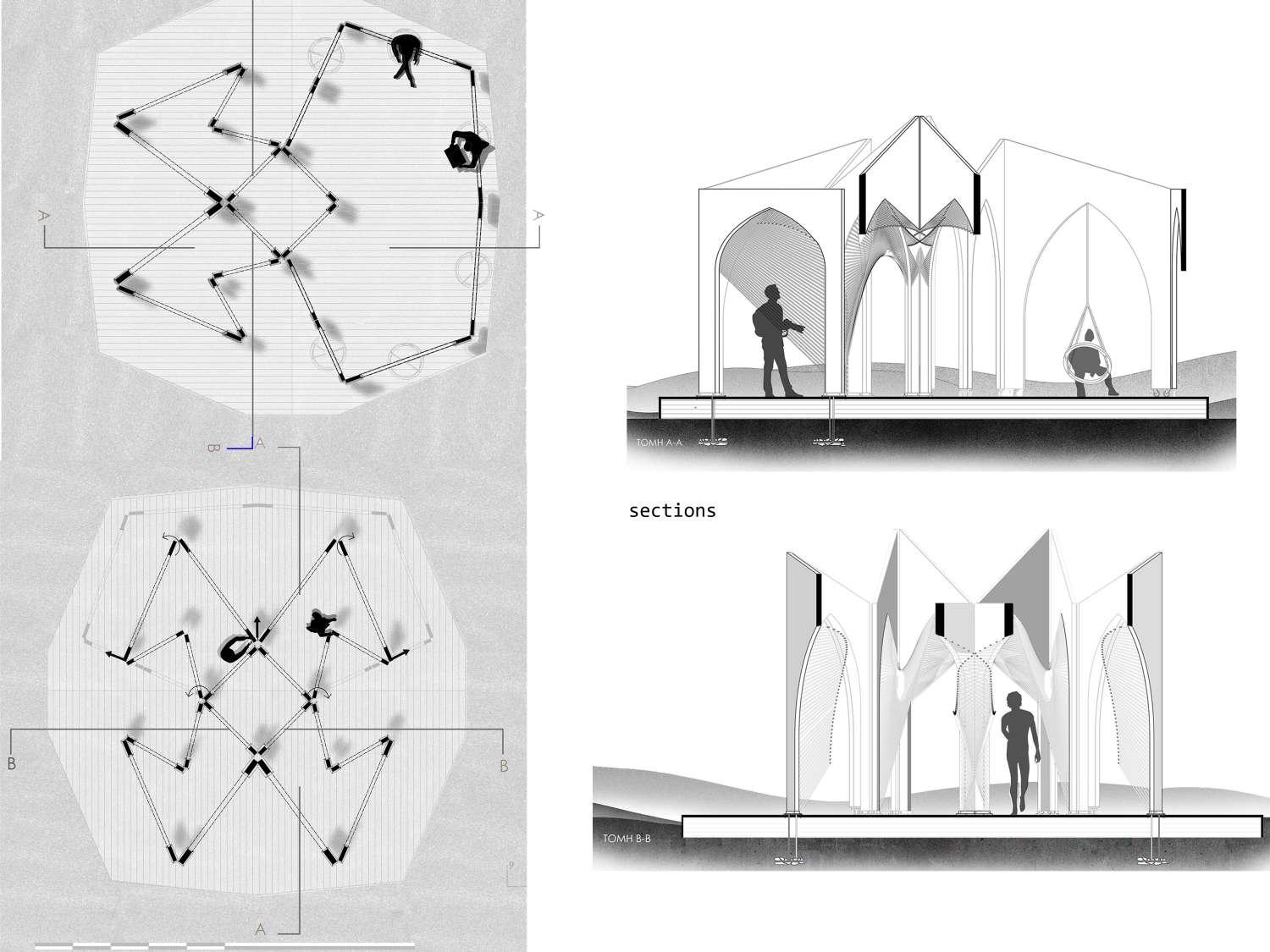
PLANS

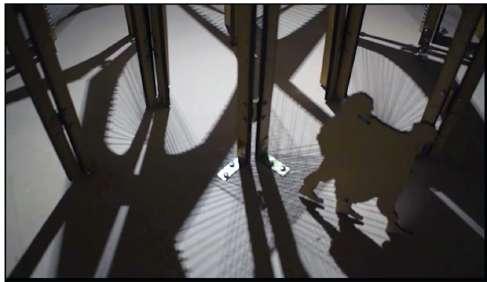

29
ISOGEIO
GrounDfloor renovAtion
POLY-KATOIKIA|SELECTIVE
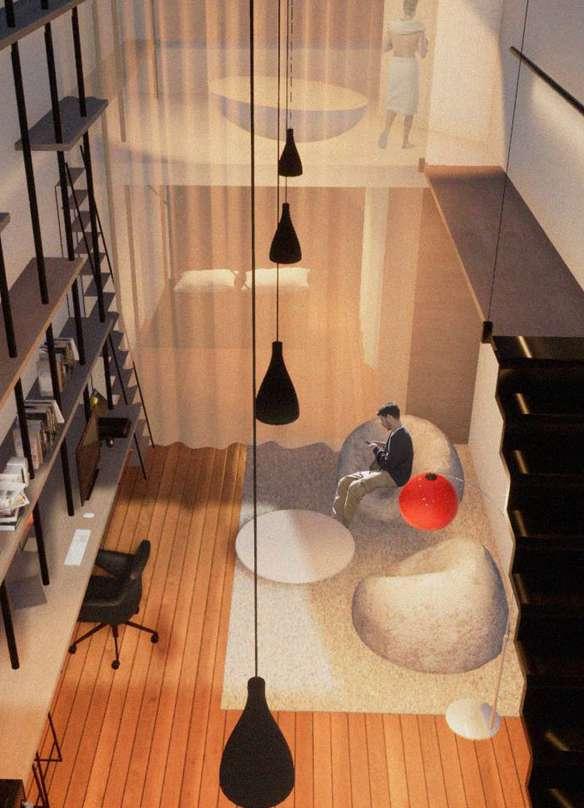
30 4.1
DESIGN COURSE|GROUP PROJECT|SUPERVISOR MITROULIAS.G. Residential 4.0
The theme of the workshop “Poli-katoikia, the new ground floor” is about the reintegration of empty ground floor stores, a very common phenomenon in modern Greek cities as a result of the economic crisis that hit small and medium enterprises.
The store is converted into a ground floor residence and through the project new accommodation practices are examined.
The main idea is that the bathroom area is transferred to the attic and a bathtub is chosen instead of a shower. To the right of the space, multi-purpose wooden shelves are placed throughout the height. On the right there is the staircase, followed by the hanging corridor that ends at the attic / bathroom .
The vacant ground floor shop of Greek the “Polykatoikia” turns into a home,exploring different living models
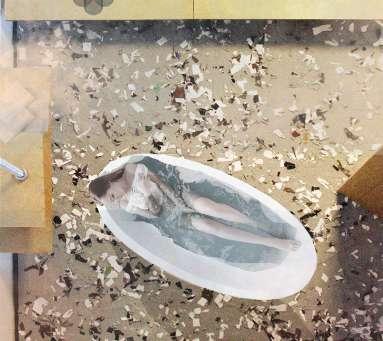
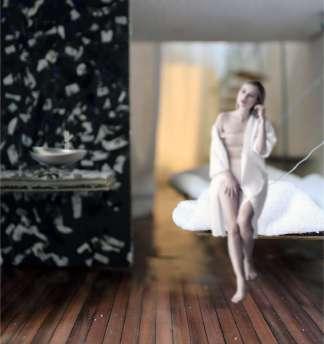
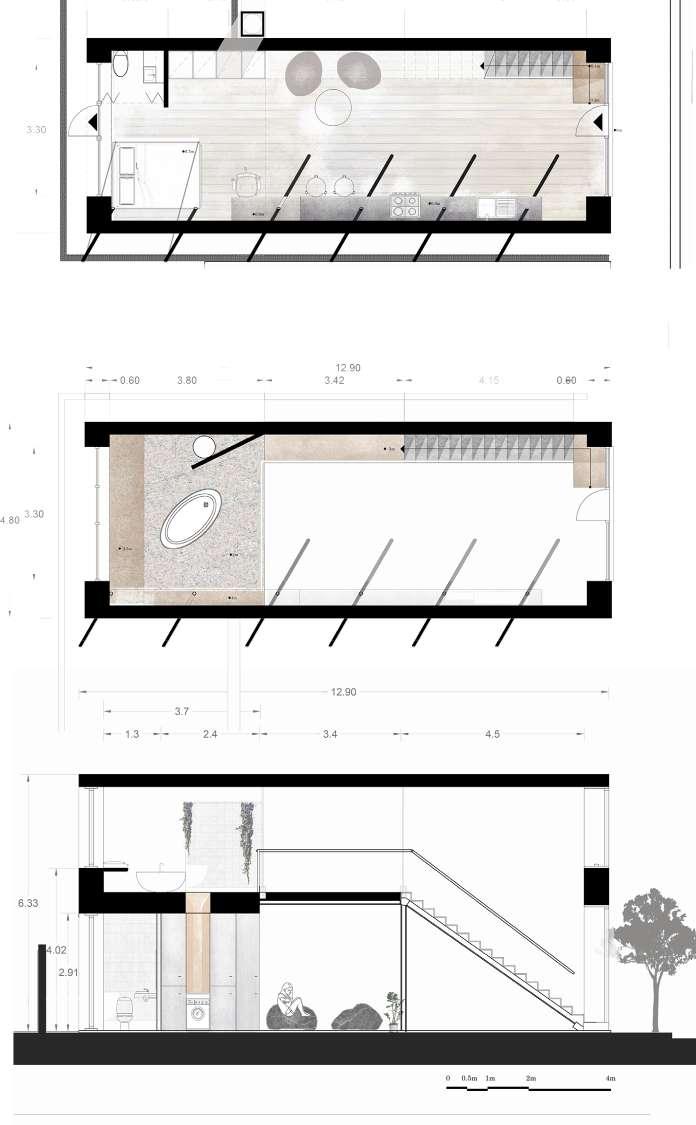
31
B-B
INFO CONCEPT PLANS

32 PLANS A-A

33
A-A Γ-Γ
THE WRITER’S HOUSE
CONSTRUCTION MATERIALS-CONSTRUCTION II
34
4.2 SPLIT HOUSE
SPLIT HOUSE is designed for two people in the city center of Volos. A small house approximately 60sqms, consists of the basement, the ground floor and a loft used as a bedroom for the couple. An atrium is used to open the space, expose the construction of the roof and the elongated window is used to lighten up the living spaces. The base of the house is made up from local stone and as the building progresses in height, the exposed concrete emerges. This system is widely used in vernacular architecture of Volos, so in SPLIT HOUSE a new modern approach is given.
A concrete cube emerges from the house’s stone base foundation
35
INFO PLANS CONCEPT
RENOVATION
SmAll houSe in voloS internship| XG Group of engineers.
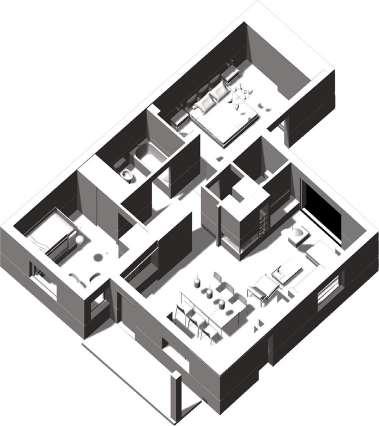
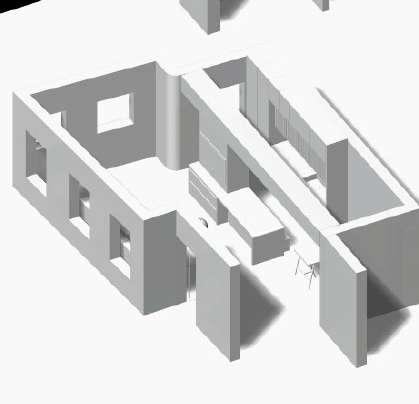

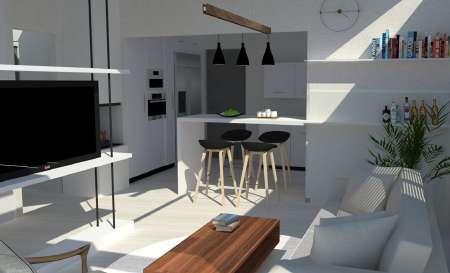


36
5.1
Renovations 5.0
5.2 EXTERIOR reSiDentiAl ProjectS DIKON
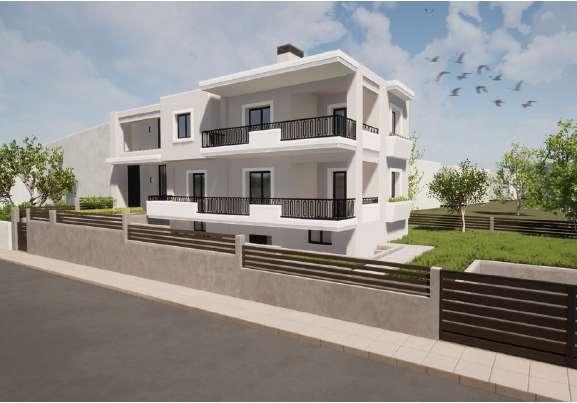

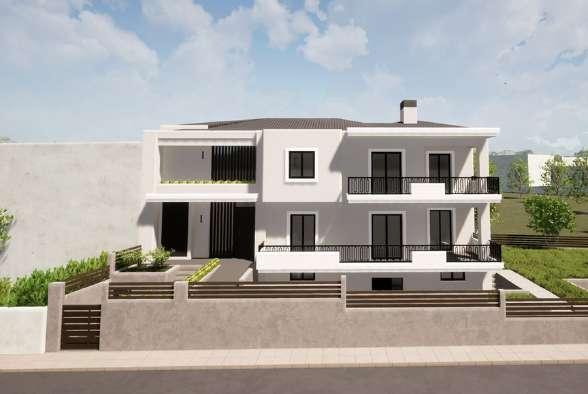
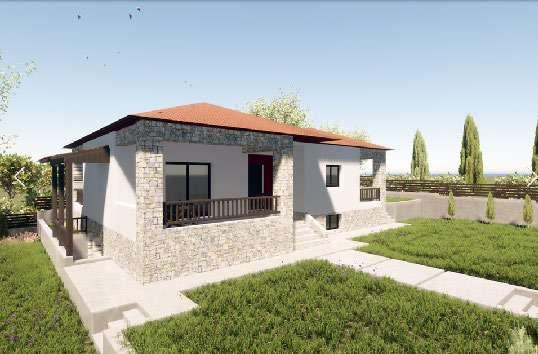
37
