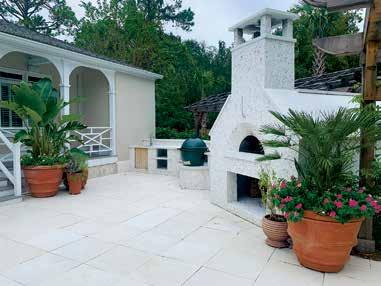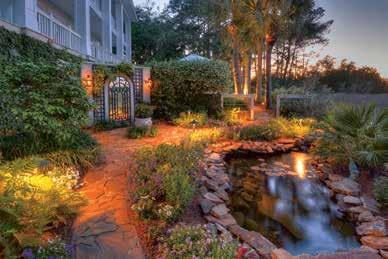
4 minute read
Awesome Backyards Don’t Happen by Accident
Awesome Backyards
Don’t Happen by Accident!

Fun, family-friendly
outdoor spaces are the result of a deliberate planning process that involves programming, analysis, design, and implementation management. It’s easy to achieve when you follow this process that streamlines the steps in a logical sequence. Want to enjoy an awesome backyard this summer? Let’s get started!
Programming your space begins with a vision like, “I want a backyard space that will keep the kids (of various ages) entertained and provide a unique space to entertain and enjoy meals in a screened outdoor pavilion with a fireplace and a view,” or “It would be nice to have a pool and pavilion with stunning outdoor lighting that our family could enjoy on weekends.” Whatever your wish, it is important to record it and involve the users of the space to collaborate. This is not necessarily the time to be specific about dimensions and material choices although many project programs start with a Pinterest board or collection of magazine clippings that illustrate specific components you wish to incorporate. Whether your program is written or graphic, a succinct description of character, feeling, and uses will start your project in the right direction.
Analysis entails identifying the opportunities and constraints of your space. Where are the views? Where are the connections to other uses (dock, firepit, house/bathroom, paths)? What are the physical and regulatory constraints (utilities, topography, trees, property lines, building setbacks, environmental jurisdictions, HOA/ARB requirements, etc.). Evaluating the condition of existing trees on the site can inform your


decisions on the scope and nature of proposed improvements. Property lines, building setbacks, and utility easements are not necessarily visible upon observation. Research of existing plat information or a current land survey is often necessary to facilitate both regulatory approvals and a base map for design. A successful site analysis is the platform that elevates the design process in the next steps.
Design is the fun part. This is when you let your inspirations and imaginations run free to fuel a stream of ideas and concepts for consideration. This is the time to say “What if?” What if we add a [insert your dream amenity— such as a fireplace, putting green, bocce court, hot tub, pool, hammock, or fountain—here]?
Design ideas start fast and loose and are systematically refined to incorporate more dimension and detail. Starting with a broad brush allows you to quickly work through all ideas and then determine which have merit and deserve further study and development. Graphic illustration or a master plan is a key component of the design process. Scaling a drawing correctly allows for a low tolerance of error when designing a space. Proper scale also facilitates an accurate tabulation of material quantities (square feet of pool deck, lawn, patio, putting green, etc.) that informs your design decisions with probable costs.
Management of the implementation can make or break a compelling design. A good design (in the form of construction documents) aids the budgeting, bidding, and selection of qualified contractors to complete the work. A typical swimming pool installation requires the talents and efforts of several groups of service providers (pool builder, mason, electrician, plumber, landscaper, outdoor lighting contractor, etc.). If additional elements are involved such as a covered pavilion, the number of sub-contractors grows further. The careful coordination and sequencing of these groups is critical to the success of your project. A successful project will be completed on time, within budget, and to your complete satisfaction.
Scheduling and budget management can be a fluid process once construction starts. Weather, pandemics, supply chains, and other issues may arise to challenge your objectives. Again, the careful management of your implementation team and schedule is a key component of exceptional results.
Land Design Associates (LDA) is a landscape architecture firm located on St. Simons Island. With over 20 years of experience in landscape architecture, Jeff Homans, Georgia licensed Landscape Architect, leads a proficient staff in the planning, design, and execution of residential, community, and resort/hospitality projects in coastal Georgia. The firm specializes in the design and implementation of outdoor features and employs the process outline above to create functional and elegant outdoor spaces. The LDA team is ready to partner with you to see your dream come to life. They’ll be with you from conception thru completion. Please call or text 912.571.1137, or email LandDesignAssociates@ gmail.com today to schedule a consultation to discuss your next project. For a complete list of capabilities, licensure, testimonials, and project photos, visit LandscapeArchitectGA.com.
VOTED BEST CATERER EIL “Best of” 2014, 2015, 2016, 2017, 2018.
THE GOLDEN ISLES’ FULL SERVICE CATERER
Wedding Services, Casual Parties, Elegant Dinner Affairs,
In-Home Chef Services, Cooking Demonstrations, In-Flight Catering, Drop Off Services.
CONTACT US FOR YOUR NEXT SPECIAL EVENT
St. Simons Island Office 912.638.3640 contact@tasteful-temptations.com www.tasteful-temptations.com










