

ARCHITECTURE PORTFOLIOELINADIMOVA
MYCOMMUNITY /BACHELOR FINAL YEAR PROJECT/
MYCELIUM RESEARCH AND DISSERTATION
NAWENI PROTOTYPE AFFORDABLE HOUSE |VOLUNTEERING |
MONA 4 /RESIDENTIAL PROJECT/
SIX78 /RESIDENTIAL PROJECT/
+ TECHNICAL DETAILS + TECHNICAL DETAILS
ARCHITECTURE AS A COLLECTIVE DIALOGUE:
personal manfifesto
Architecture is not imposed—it is shaped by the people, the place, and the materials that bring it to life.
To design is to listen. To respond. To build with, not just for.
A building is never just an object; it is a dialogue between: Community – those who inhabit and shape it.
Context – the land, history, and culture that ground it.
Material – the physical language of space and resilience.
Architecture is the intersection of these forces. It does not exist in isolation—it transforms and is transformed in return. As designers, we are not just creators; we are facilitators, we are the connection.
ACROVILL
MYCOmmunity
MYCOmmunity reimagines Watney Market, Shadwell as a hub for social resilience and circular economies, supporting the Bangladeshi diaspora through inclusive, adaptable spaces.
The project asks: How can architecture better support diasporic communities by creating inclusive, adaptable spaces within the context of a diverse and cosmopolitan city?

The Mycelium Lab, located beneath the market, is a space dedicated to the community-led production of mycelium-composite building materials. These bio-fabricated elements are then applied within the market above, shaping temporary structures. The lab not only fosters material innovation and climate-conscious design but also serves as a platform for education and collective action—empowering the community to participate in its own spatial transformation.
Location: London
Project type: Academic, final year
Level: Individul work, BA degree
Date: 2022 - 2023



MAPPING THE NEIGBOURHOOD
[1]
[2] what is going on at the market the journey of an apple /group work/ 3D visualisation produced by me [3]
[2] This mapping visualizes the movement of food products across global and local scales, tracing an apple’s journey from Bangladesh to its fnal sale in Watney Market. The study highlights the intersection of trade, migration, and spatial economies, revealing how diasporic communities reshape urban marketplaces. This analysis directly informs the project’s focus on food waste reuse and material circularity, reinforcing the parallels between mycelium’s biological cycles and the socio-economic fows of the market."


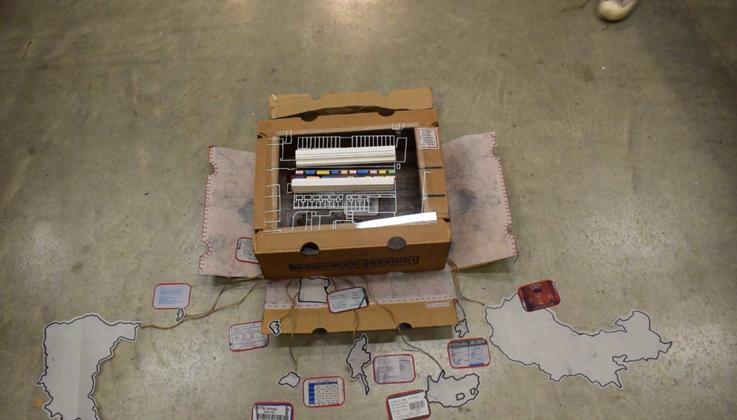
Pavilion 3 – MYCObricks
This structure serves as one of the entrances to the laboratory, featuring an accessible design. It is constructed using prefabricated mycelium bricks.

Pavilion 2 - MushCollection
This mushroom-shaped pavilion functions as a collector, with tubes extending underground into the laboratory to transport food waste from the market. The structure is constructed using prefabricated mycelium composite panels made from straw and other agricultural and household waste.
[bellow are the three mycelium pavilions that are used as gathering spaces]

Pavilion 1 – MYCOpanels
This pavilion serves as the southern entrance to the laboratory. It features a wooden framework designed to mimic an organically shaped tunnel, with textile panels inoculated with mycelium spores.

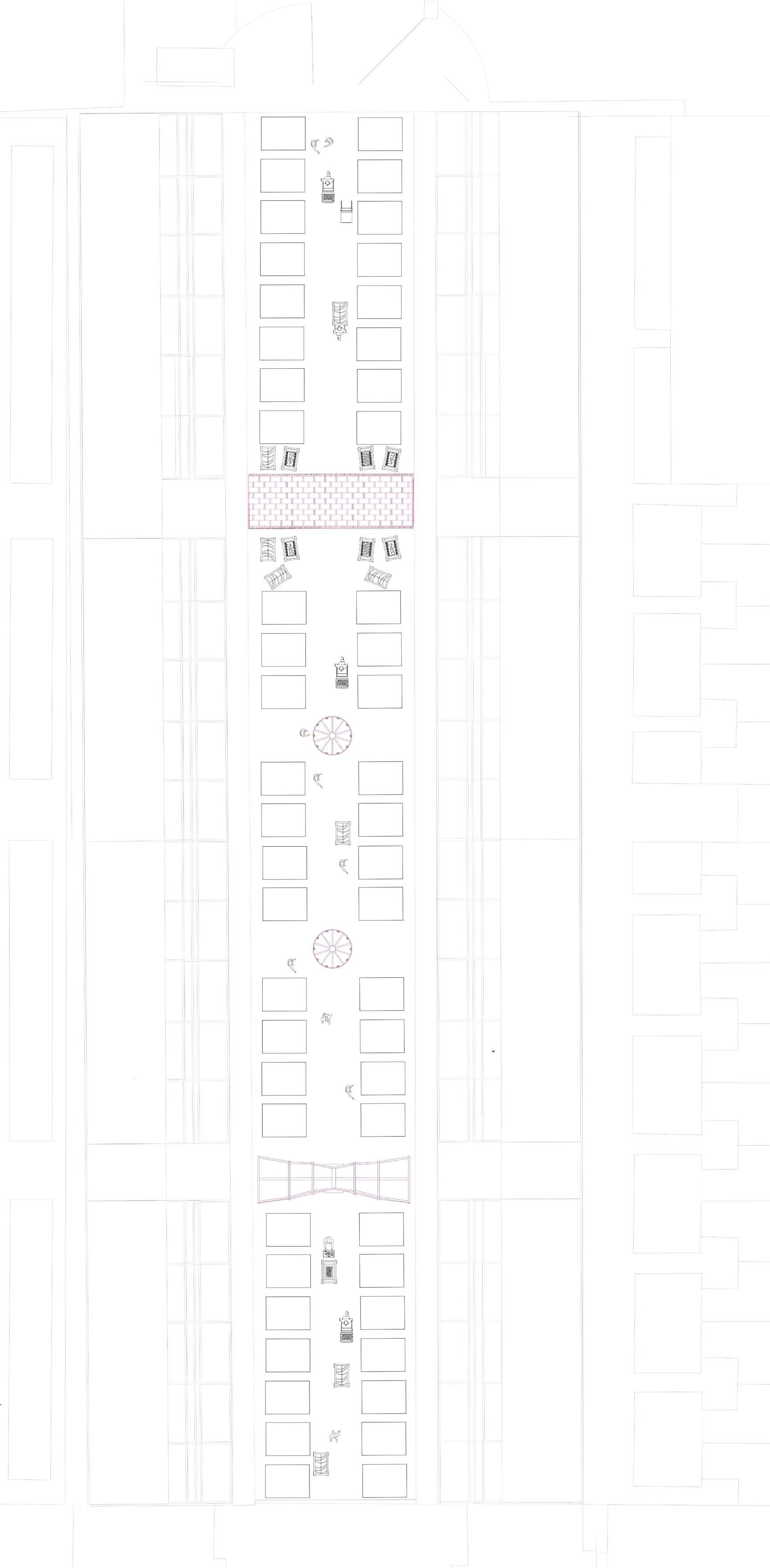


8. Lectures about the postive impact of mycelium composite materials

[1] story board that takes your down and around the lab, showing the spaces
8.Testing lab- baking and testing products for compresion, submersion and fre resistance
7. Material and sterilisation labpasturizing the substrate
6. Substrate treatment, lab collecting and checking food, agricultural
[2] storage and collection area - This area is where the tubes from Pavilion 2 connect to the laboratory. It serves as the point where staf collect and manage the food waste transported from the market.
[3] Market Area and Entry Pavilion - The entry pavilion provides an inviting access point to the laboratory, seamlessly integrating functionality and design to welcome visitors.

[2]
1. Locals visiting Watney market
2. Waste Disposed of in the MUSHcollect instalation
3. People can visit the lab and learn about the process of production
4. Easy access
5. Visitors can observe collection of waste and distribution of mycelium mixtures
waste is useful
The structural system implemented within the pavilion consists of load-bearing glulam timber columns and beams and mycelium composed bricks. The proposal is constructed from low tech and low carbon structural components and ensures that environmental loads are sufciently transferred to the ground. There are no live loads applied on the pavilion structure.
[1] perspective technical detail drawing | scale 1:20 on A2
[2] exploded axonometric of structural elements and bricks | scale 1:100 on A3
[3] mycelium brick |1000x 500 x 250 <20 kg
[4] process of producing and assembling mycelium bricks


MYCELIUM SPECIMENS


Due to the limited research on mycelium and my own uncertainty about its properties, I initiated a series of tests to evaluate its growth quality across diferent environments and compost compositions. The 10-day experiment (right) was conducted to determine the optimal ratio of agricultural waste materials for producing mycelium bricks in my fnal project.
to grow mycelium starting from spawns rather than mushroom samples. Malt extract has increased the growth rate of mycelium even when the spawn has not been put in straw. Straw is a good substrate as its easy to break down and has loads of nutritions.

BLUE OYSTER SPAWN AND MALT EXTRACT IN WATER

THE MYCELIUM HAS STARTED GROWING ON THE BOTTOM OF THE CONTAINER TOO MUCH MOISTURE

THE MYCELIUM HAS GROW A LOT FOR A WEEK
THE LID CANNOT BE OPEN AS THE MYCELIUM HAS GLOWED TO THE BOTTOM AND TOP OF THE CONTAINER

MUSHROOM AND MALT EXTRACT IN WATER

THE MYCELIUM HAS STARTED GROWING ON THE BOTTOM OF THE CONTAINER TOO MUCH MOISTURISE

THERE IS SIGHT OF MYCELIUM GROWTH ON THE EDGES OF THE MUSHROOM OXIDATION CAN BE NOTICED AS THERE IS SOME RED AND BLUE ON THE EDGES

STRAW BLUE OYSTER SPAWN AND MALT EXTRACT

MYCELIUM HAS GROWN WITH THE HELP OF THE NUTRITIONS IT FEEDS ON FROM THE MALT EXTRACT

THE MYCELIUM HAS PROGRESSED MOSTLY IN THIS ENVIRONMENT

STRAW AND BLUE OYSTER


STRAW AND BLUE OYSTER SPWAN NO NUTRITIONS ITS HARD FOR THE MYCELIUM TO FORM

MYCELIUM HAS GROWN FEEDING ON THE STRAW


MYCELIUM RESEARCH
The growing process of the mycelium bricks
These tests, including individual experiments with various agricultural byproducts, assessed their suitability for mycelium cultivation. Ensuring proper air exchange was crucial, as fungi require oxygen for growth and CO₂ expulsion—a key factor in developing a healthy mycelium network.
much my bricks have grown so far. I think I will have to wait a bit more for these bricks to grow and glue together properly.











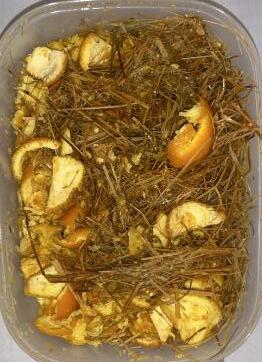











Mycelium-based brick production involves several key steps: substrate preparation using agricultural waste materials, inoculation owf the substrate with mycelium, filling molds with the mycelium-infused substrate, incubating the filled molds in a controlled environment, forming bricks after incubation, drying and curing the bricks, conducting quality control checks, and finally, utilizing the bricks in construc tion projects.


The tests revealed both challenges and untapped potential, sparking my interest in mycelium’s architectural applications. This led to my dissertation, where I advocate for a broader integration of fungi in architectural research and practice. I explore mycelium’s role in sustainable construction, closed-loop economic models, and ecological urban strategies—positioning it as a pragmatic, solution-driven approach to rethinking material cycles in architecture.

















As part of my 1:1 making project, I designed and built a wood slab bench. In the booklet above, I document the process of constructing the bench, as well as an experiment where I grew mycelium on plugs and inoculated them into the slab wood. This allowed the mycelium to colonize the wood, creating a unique fusion of natural growth and craftsmanship.


SOCIAL MYCELIUM
Location: Naweni, Fiji

NAWENI PROTOTYPE AFFORDABLE HOUSE
Located on the Vanua Levu, Fiji, this project focused on designing and constructing a sustainable, affordable prototype house for teachers at Naweni District School, addressing the need for resilient and comfortable housing in the South Pacific. By reimagining existing affordable housing plans, the design aimed to improve spatial quality, living experience, and structural resilience against natural disasters.
As part of the team, I contributed to both the design process and on-site construction, learning from local techniques and materials while ensuring the prototype honored the culture and environment. This experience not only created a home for teachers but also inspired new approaches to community-driven design, leaving a legacy of warmth, belonging, and hope for resilient housing across the region.

NAWENI VILLAGE

The secondary beams supporting the aluminum sheet roof were installed manually by local workers, who climbed onto the structure due to the absence of machinery or scafolding.

Bracing systems like shear walls and moment-resistant frames improve stability. The design was constructed from 3 main portal frames constructed on the ground and lifted.
Fiji faces multiple natural hazards, including earthquakes, foods, and hurricanes, which pose threats to lives and economic growth. Building designs must account for these risks, focusing on lightweight construction, strong foundations, and balanced mass distribution to withstand high winds.

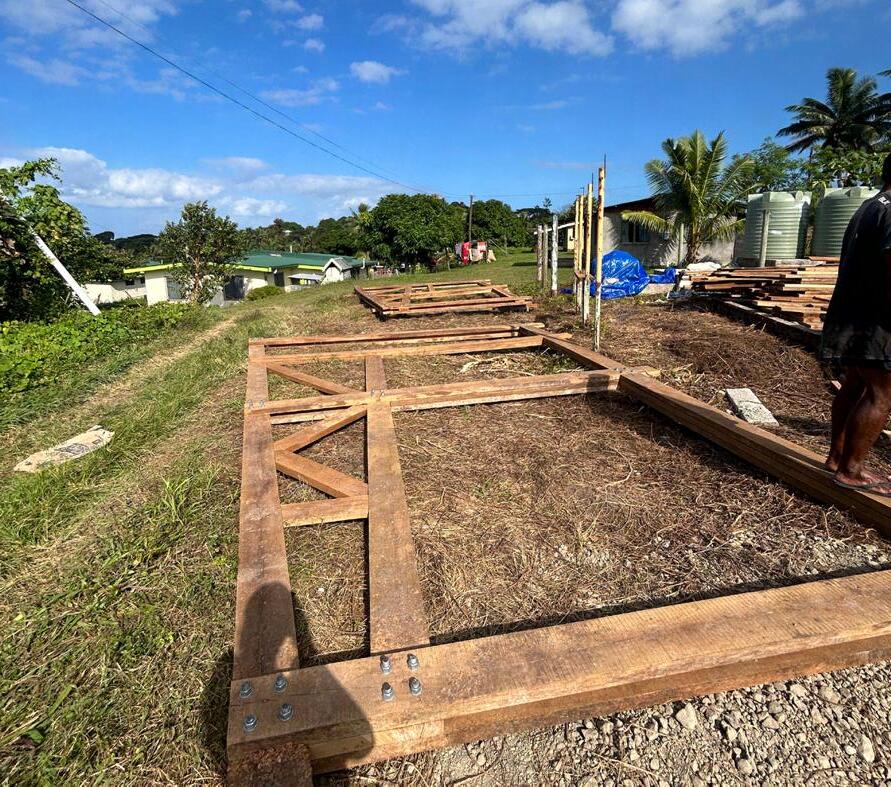
Foundations should be designed to respond to soil conditions and anchor structures during extreme weather, while strong connections and ductile materials are essential for structural fexibility.


[1] exploded axo of the structure /3D model produced by me/

the process from digging and setting the foundations...





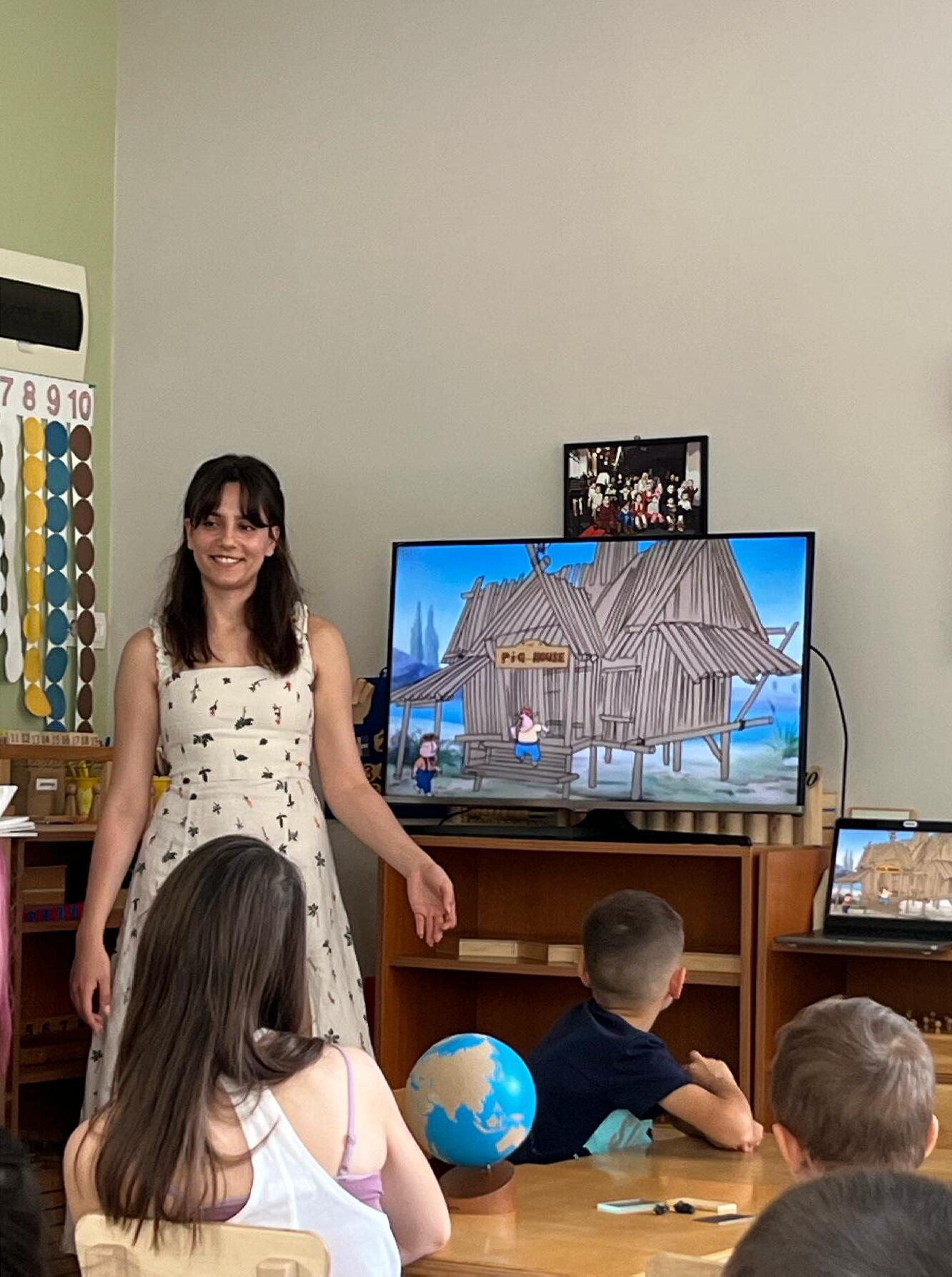

To bridge architectural education with real-world challenges, I organized a fundraising workshop at a Montessori center in Stara Zagora to support my project in Fiji. The event aimed to educate children on the impact of natural disasters and the importance of resilient and sustainable architecture. Through hands-on activities, participants explored different construction materials (straw, wood, stone) and tested how structures respond to climatic conditions. By simulating earthquakes, floods, and strong winds, they learned how adaptive design can help communities withstand disasters. Beyond raising funds, the worksho p fostered an early awareness of environmentally conscious building and the role of architecture in protecting people and places.






[1] presenting the three little pigs and how diferent materials should be used at diferent climates.
[2] kids building their houses
[3] the diferent housesstraw, wooden and stone

[1]
[3]
[2]
Previously, I collaborated with a London-based design innovator on a project researching and designing a nomadic village. This experience was incredibly transformative for me, as I contributed to the development of a unique concept known as AcroVill. Inspired by a novel depicting life on the island of Lanzarote, AcroVill aims to create a nomadic village where the houses mimic snail shells to facilitate natural air circulation and eliminate the need for internal structural support. During the research phase, the project explored various house shapes to accommodate small dwellings for 1-2 people, featuring designated areas for sleeping, toilet, and shower facilities.


Location: London, United Kingdom



Studying various shapes of snail shells ofered valuable insight into shaping and forming the structure using Rhino software. The design of the houses draws inspiration from these natural forms, both as a functional example of biomimicry and as a biophilic approach, fostering a deeper connection with nature.


[1]The doorless entrance of the shell-shaped structure guides visitors inward, creating intimacy and curiosity as they explore beyond the initial threshold.
[2] The floatation tank is halfway submerged into the ground, facilitating easier access to the tub.
[3] Accessible via two steps, the bed rests atop the tank for convenience.
[4] An integrated wardrobe seamlessly blends into the wall, maintaining the interior’s fluidity without any disruptive square objects.
[5] Visitors are invited to explore further by the structure’s fluid lines and contours, enticing discovery beyond the entrance.
[6] The bathroom ensures privacy and comfort with a partitioned shower space and toilet area, complemented by a strategically placed window that brings in natural light while preserving privacy.


A fotation tank, also known as a sensory deprivation tank or isolation tank, is a lightless, soundproof tank flled with saltwater at body temperature. The high concentration of Epsom salt in the water allows individuals to efortlessly foat, creating a sensation of weightlessness. Once inside the tank, individuals experience minimal sensory input from the external environment, facilitating deep relaxation, meditation, and altered states of consciousness.


Creating control shapes to indicate the width and height around the spiral shape


Creating control lines to help create organic spiral

Creating an organic shape that lofts along the control curves

Testing the model for 3D printing, evaluating its compatibility with the printing process, ensuring that it meets dimensional accuracy, structural integrity, and surface quality requirements. This includes checking for any errors or discrepancies in the model that may afect the printing outcome, such as overhangs, thin walls, or unsupported features
MONA 4 - RESIDENTIAL BUILDING
This project involved designing an individual residential building for a new neighborhood in Sofa, Bulgaria. The unique challenge of the site was its context—located in an area where the surrounding buildings and infrastructure were yet to be constructed. This required creating a compelling architectural narrative without any existing context, carefully determining the style, materials, and form to harmonize with a future urban landscape.
My role included preparing planning application drawing packs with detailed elevations, plans, sections, visuals, and diagrams. I also contributed to the facade design, assisting in decisions regarding color and material choices to ensure the building would integrate seamlessly into the envisioned neighborhood.

[1] facade details and sizing [2] facade areas
[3] plan drawing - ground floor 1:100 on A3
[4] visualization for clients /all drawings produced by me/



Location: Sofia, Bulgaria
Project type: professional
Level:Junior Architect
Date: Ongoing
I am responsible for the technical coordination and refnement of con
struction drawings, including calculating window and foor heights, determining window sizes, and developing a detailed construction timetable for on-site execution.
I also worked on the structural detailing of slab recesses, ensuring precise planning for concrete formwork across balconies, roof areas, and the landscaped garden. I calculated all slab level drops in wet areas such as toilets and balconies [2]. Additionally, I produced and refned technical section drawings, defning roof slopes [3]. and detailing foor connections and the thermal envelope [1].
RESIDENTIAL PROJECT - SIX78
In this project, I determine the raster for the suspended ventilated façade. Due to the complex geometry of the building, several foor plate shifts have been introduced to accommodate level diferences while maintaining the ridge height at 15 meters. Aligning the façade raster within these constraints has been a key challenge.
Additionally, I am consulting with facade engineers from Q-vet, producing technical drawings for the planning application, ensuring precision in detailing and execution.
[1] section detail 1:50 - window head with visualisation above
[2] plan detail 1:50- inner corner with visualisation above


5:


