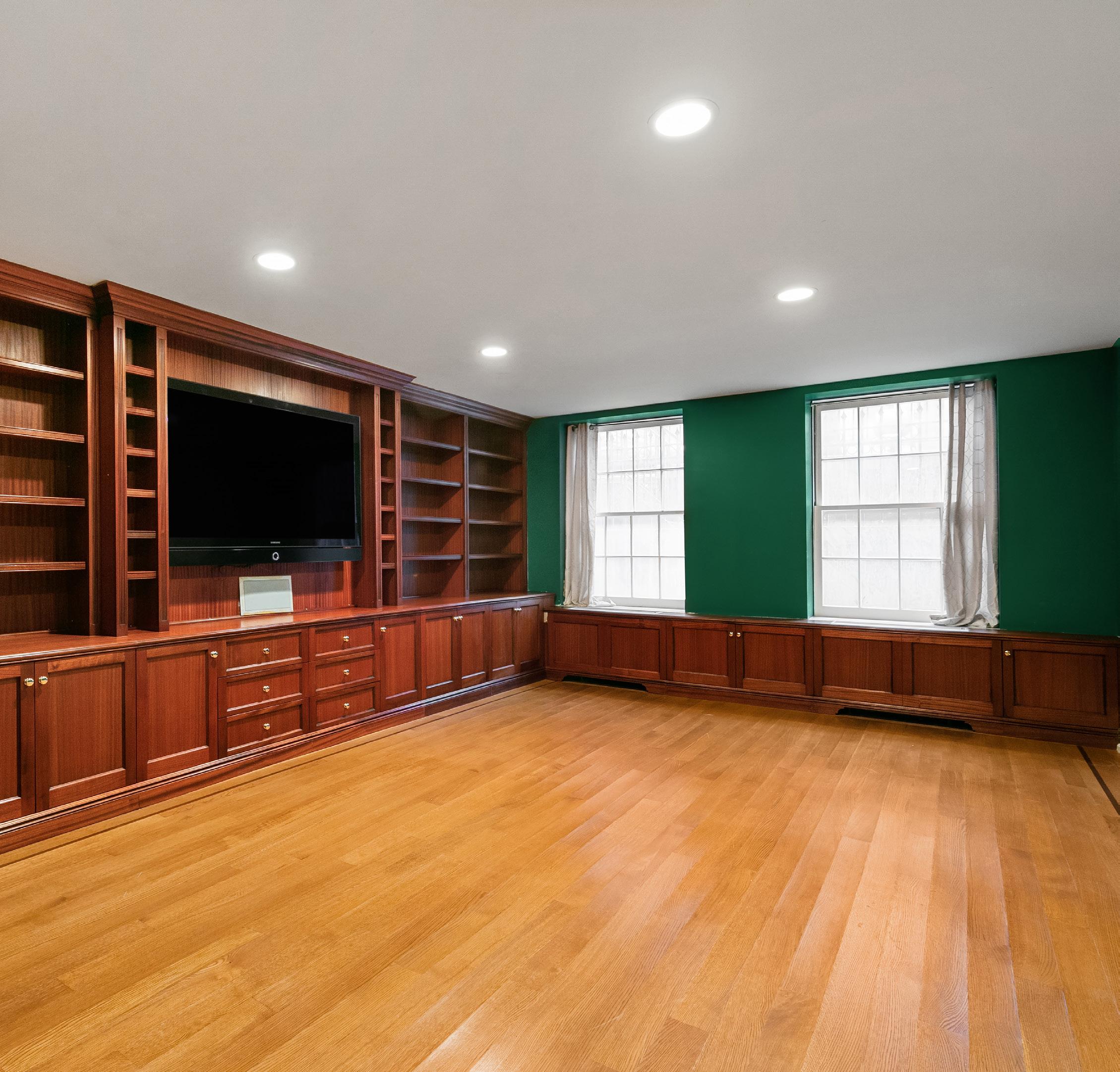
 51 Hamilton Terrace
HAMILTON HEIGHTS, NY
51 Hamilton Terrace
HAMILTON HEIGHTS, NY

51 Hamilton Terrace
A grand 25-foot-wide mansion, 51 Hamilton Terrace is currently vacant and awaiting your vision. Ideal for an opulent private home, with potential for investment or a variety of other uses. Price improved from $4,600,000 to $3,795,000. Seller encourages all reasonable offers.

Townhouse
6 beds

5.5 baths
Approx. 6,000 Square Feet
Year Built 1920
4 Stories
25’ wide building
Landscaped garden
Tax year 2022-2023 - $11,345


Outdoor space is as alluring, afforded by a quaint garden off the gourmet kitchen, a lovely sitting terrace off the primary bathroom, a balcony off the 3rd floor suite, and a huge rooftop that can be developed with a potential landscaped deck, etc. to become your custom urban oasis.

The expansive 6,000 sq ft is spread over 4 elegant stories. The potential for your comfort and pleasure is unlimited in this distinctive property, which offers 6 bedrooms, 5.5 baths, and incredible private outdoor spaces. Elevating a social lifestyle is a formal living room with adjoining den; formal dining room with wood ceiling beams and a curved rear facade wrapped in steel frame windows/doors; handsome living room; eat-in chef’s kitchen
which opens out into the beautifully landscaped garden; his and her offices; huge 2nd-floor primary bedroom with a custom walk-in closet and 5-fixture en-suite bath with private terrace; secondary bedroom with balcony; and 3rd floor bedroom suite with a sky-lit bath, claw-foot tub and separate shower. The list goes on with tremendous closet/storage space; laundry; and zoned central AC & heat throughout.

Additionally, there is a fully finished lower level presenting a recreation room with stunning built-ins, bonus room/bedroom and full bathgreat for guest quarters, a home theater, den/ playroom, gym, even a rental unit.

The Federal-style townhouse, built in the early 1900’s, is brimming with old world character and enjoys a rich history. It was originally built for prosperous builder George Washington Backer. The exterior is distinguished by two striking limestone columns at the entry and a red brick
facade. Gracious interiors boast a timeless blend of period details, modern elements and generously-sized rooms, creating a perfect backdrop for opulent living and entertaining. The spectacular original woodwork, moldings, door framing and wainscoting, warm exposed brick and wood beams, exquisite fireplaces (2 working), stained glass accents and soaring generous parlor floor ceilings are among the special elements that heighten the charm.
The location is outstanding, within 100 yards of St. Nicholas Park and Hamilton Grange National Memorial, and minutes to Jackie Robinson Recreation Center with an outdoor pool and public gym. Plus you’re near shops and restaurants, the supermarket, A/C/B/D trains, and 5 minutes from CCNY’s main campus and 10 minutes from Columbia University.


Virtually Staged








