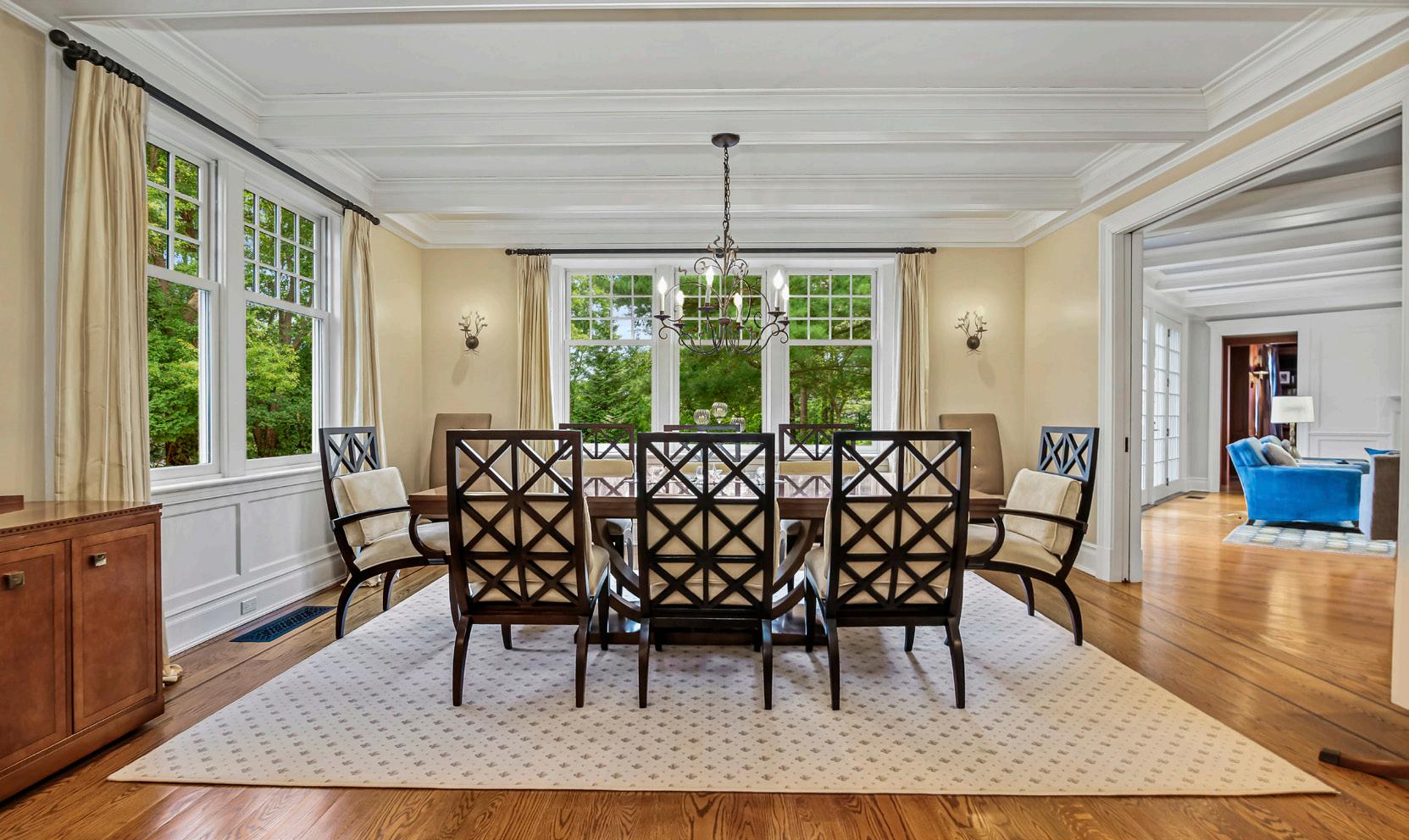


List Number: 121952
Address: 7 JONES PARK Drive
Riverside

Garage #: 3
Garage Desc: Attached
Water Source:Public Sanitation Source: Town Sewer
Gas Source: Public Utility
Elementary: Riverside Middle: Eastern
Design: Colonial
Design Plan: SqFt +/-: 6,673
SqFt Source: Taxcard
Exterior: Shake Shingle
Roof: Wood
Acres +/-: 0 62
Lot Desc: Fenced Level
Assmnt: $2,921,870
Mill Rate: 11 936
Taxes: $34,875
Sp Tax/Yr: Association Fee:
Documents: Brochure
Pool: No
Pool Desc: Possible Site
Court: No
Court Desc:
Features: Central Vacuum
Double Pane Windows
Electric Car Charger FencedYard Generator Security System Sprinkler System Terrace
Outbuildings: Included: All Kitchen Applncs Washer/Dryer
Excluded: Call LB
OH Remarks:
Remarks: Nestled on a beloved tree-lined cul-de-sac, this custom-built residence perfectly blends a traditional coastal Connecticut shingle style with a sunfilled, modern open-plan interior all just steps from RiversideYacht Club, schools, and train Thoughtfully designed, the home incorporates bespoke architectural elements including tall ceilings, custom millwork, expansive windows and wide-plank oak flooring throughout With 6,600+ square feet of living space across two levels, it seamlessly blends formal and informal spaces to accommodate a variety of lifestyles The gracious entry opens to wide hallways ideal for art placement Ahandsome study, with rich paneling and a fireplace, delivers the perfect balance of functionality and style, serving as both a productive workspace and Directions: Virtual Tour:
Condo Coop Information
Comm Chgs: Heat Incl: CommonAmenities: Coop Charges: Wtr Incl: CC Included:
PetsAllowed: Sold Information
Sold Date: Sold Price:
Selling Firm ID:
Listing information comes from various sources and may not always be accurate. No representation or warranty is made as to the accuracy of this information. You should verify any information that is important to your buying decision. © 2025 MLS and FBS. Prepared by Ellen Mosher on Thursday, January 23, 2025 8:51AM.The information on this sheet has been made available by the MLS and may not be the listing of the provider
IMPROVEMENTS AND FEATURES
IMPROVEMENTS
• New heater control valves, 2024
• New exterior water pump, 2024
• Bluestone patio renovation, 2024
• New Dehumidifier, 2024
• New attic stairs, 2024
• New sprinkler controller, sprinkler system upgrades, 2024
• Landscaping enhancements 2022, 2023, 2024
• New water heater, 2022
• Exterior painting, 2021
• Home theater room and workout space remodeled, 2021
• Master bedroom remodel, 2021
• New humidifier, 2020
• Family Room remodeled, 2016
• Kitchen remodeled, 2016
FEATURES
• Shingle-style design
• Cedar shake roof
• Bluestone patio
• Six (6) bedrooms; five (5) bathrooms, two (2) half baths
• First-floor bedroom suitable for au pair or guests
• Home theater room and workout space (6th bedroom)
• Laundry room (second floor)
• Five (5) woodburning fireplaces; four (4) equipped with gas logs
• Caesarstone counters throughout kitchen; island with Carrara marble counter
• Butler’s Pantry with Mahogany counters
• Subzero refrigerator
• Subzero under-counter refrigerator drawers (2)
• Wolf stove
• Thermador double oven
• Bar with subzero refrigerator and Uline wine cooler
• Miele Dishwashers (2)
• Two (2) full size sinks with disposals
• The master suite has a walk-in closet with Poliform cabinets
• Fireplace in the master bathroom
• Radiant heat floors in the master bathroom
• Hardwood floors throughout
• Marble tile in master bath and first-floor powder room; ceramic tile in other bathrooms
• 9’ ceilings
• Large study with Mahogany paneling and fireplace
• Coffered ceilings in the family room, and living room
• Rocky Mountain Hardware
• Tray ceilings in the study and master bedroom
• Dramatic entrance foyer with quarter sawn wide oak flooring
• Three-car garage
• Extensive landscaping with mature specimen trees
Utilities
IMPROVEMENTS AND FEATURES
• Municipal water and sewer
• Gas (CNG) fired heat hydro air
• Central air conditioning
• Six (6) zones
• Tesla EV charging in the garage
• Central humidification system
• Dehumidifier unit
• Moen Flo Water Shutoff system
• Generac 25 KwH generator
Technology
• Crestron whole-home entertainment system for AV, Fireplace, and HVAC control
• Ubiquity Unifi router, switches, and wireless access points
• Gigabit Internet Service Available from Optimum and Frontier
• Built-in speakers in most rooms
• Alarm system
• Central vacuum
• Extensive landscaping with mature specimen trees























7 JONES PARK DRIVE FEASIBILITY STUDY GREENWICH, CONN. ON PROPERTY OF











