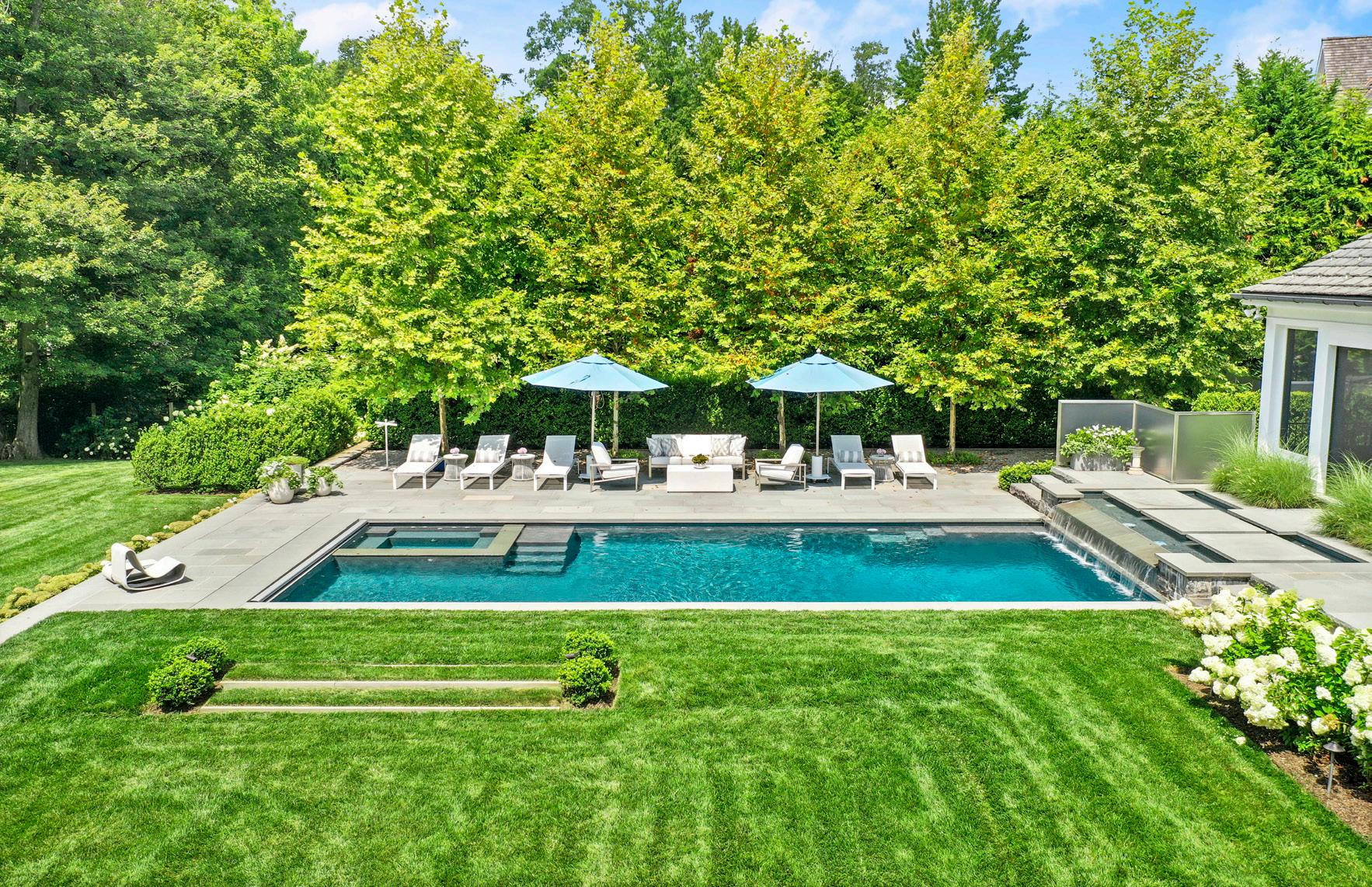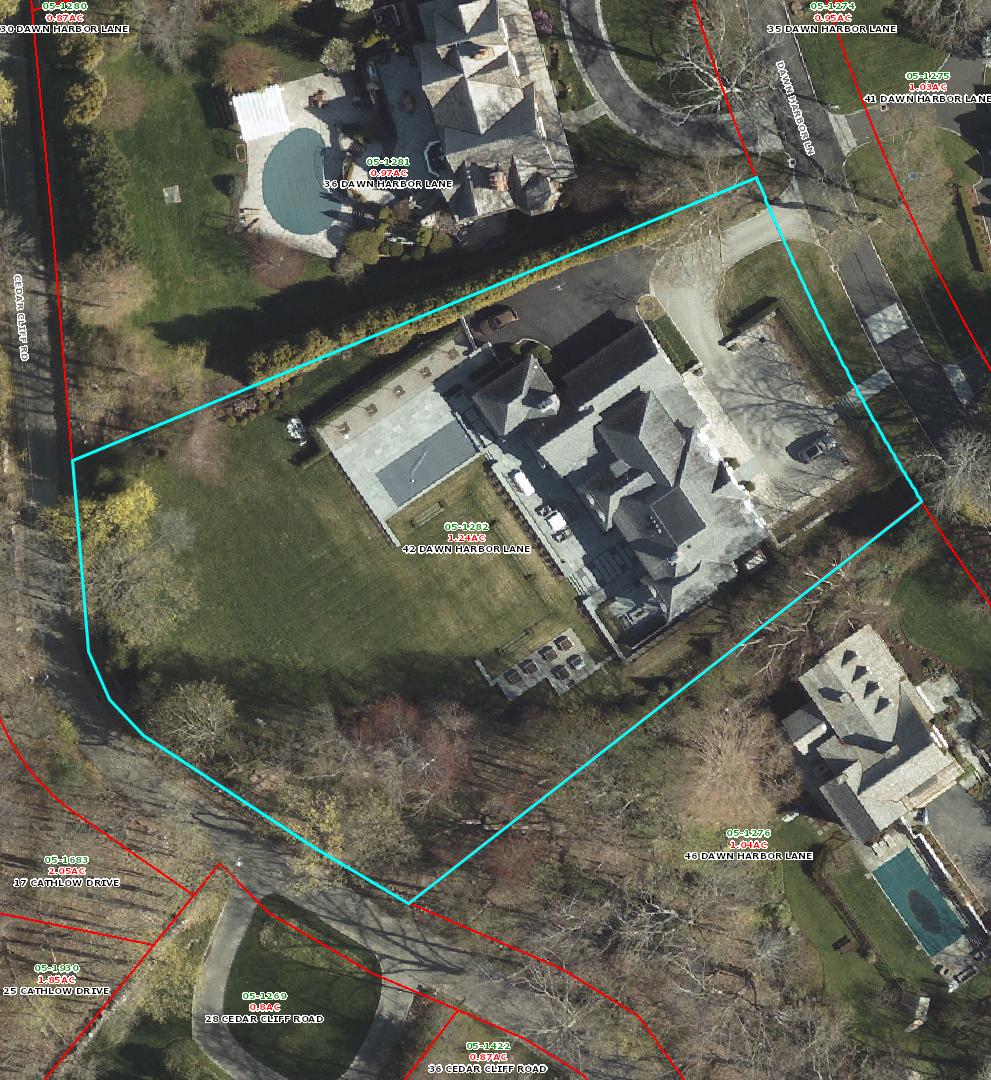

42 Dawn Harbor Lane Riverside, Connecticut DawnHarborLane.com Ellen Mosher 203.705.9680 EMosher@HoulihanLawrence.com

List Number: 120496
Address: 42 Dawn Harbor Lane
Section: Riverside
Property ID: GREE M:05 B:1282 J Codes: J1; J3
Status: Active
Assoc: Dawn Harbor CIOA: No

06878
Design: See Remarks
Design Plan: Open Plan
SqFt +/-: 9,995
SqFt Source: Appraiser
Exterior: Stone Stucco
Roof: Slate
Acres +/-: 1 24
Lot Desc: Fenced Level
Assmnt: $4,056,290
Mill Rate: 11 393
Taxes: $46,201
Sp Tax/Yr:
Garage Desc: Attached
Water Source: Public Sanitation Source: Septic Tank
Gas Source: Public Utility
Elementary: Riverside Middle: Eastern
Association Fee: 1,200
Documents:
Pool: Yes
Pool Desc: With Spa Court: No Court Desc:
Features: Auto Garage Door
Back Stairs
Central Vacuum Gas Grill Generator Screened Porch Security System Sprinkler System Terrace Outbuildings: Included: All Kitchen Applncs Washer/Dryer Excluded:
OH Remarks:
Remarks: ALinden tree lined courtyard welcomes you this custom built residence designed, constructed and curated by the notable team of Brooks & Falotico, Diane Devore, Joeb Moore and Hobbs The three levels of stunning interiors perfectly blending classic and modern sensibilities features white oak flooring, bespoke finishes, tall ceilings and French doors across the entire span of the home The main floor exudes a perfect balance of elegance and functionality, ideal for both casual living and gracious entertaining Stylish formal rooms, handsome study, striking vaulted wood beamed ceiling family room and a second custom office surround the spectacular kitchen with breakfast room lined by broad windows, all opening to expansive terraces
Directions:
Virtual Tour:
Comm Chgs:
Heat Incl:
Coop Charges: Wtr Incl:
Pet Info:
Sold Date:
Sold Price:
Condo Coop Information
CommonAmenities:
CC Included:
Sold Information
Selling Firm ID:
Listing information comes from various sources and may not always be accurate. No representation or warranty is made as to the accuracy of this information. You should verify any information that is important to your buying decision. © 2024 MLS and FBS. Prepared by Ellen Mosher onThursday, May 09, 2024 9:22AM.The information on this sheet has been made available by the MLS and may not be the listing of the provider
120496 Public Detail Report - ResidentialActive 42 Dawn Harbor Lane, Riverside, CT 06878 $10,950,000
List Price: $10,950,000 Orig Price: Owner Fin:No For Rent: No
Room 1 2 3 LL FP Ceilings Comments Hall 1 Double Height Grand Entrance Liv Rm 1 1 Beamed French Doors Din Rm 1 Extra Height Formal; French Doors Lib/Den 1 Extra Height Wet Bar Family 1 1 2 Beamed; Vaulted Adjacent Kitchen; BuiltIns Powder 2 1 Extra Height Kitchen 1 Breakfast Room; Pantry M Bdrm 1 Extra Height; Vaulted Primary Bedroom Suite; Walk-in Closet(s) M Bath 1 Extra Height Luxury Bath; Sep Shower D Bdrm 1 4 1 Extra Height S Bdrm Bath 1 3 1 Extra Height Staff Laundry 1 1 Extra Height Separate Room Other 2 Mudroom Office Space Other 1 Exercise Room Other 1 Wine Cellar
Built: 2010 Year Built Desc: Yr Reno: YrAdd'tn: Cooling System: CentralA/C Heat System: ForcedAir Heat Fuel: Gas Geothermal Hot Water: Gas
Pull Down
Finished
Type: Single Family Firm ID: City: Riverside Zoning: RA-1 Unit #: Zip:
Area: 1 - Riverside Bedrooms: 6 Baths: 6/3 # FPs:4
General Information
Year
Attic:
Basement Type:
Walkout Garage #: 3
5/9/24, 9:22AM flexmls Web


























ADMINISTRATIVE INFORMATION OWNERSHIP Card No. of Site Description TRANSFER OF OWNERSHIP Date VALUATION RECORD Assessment Year Reason for Change VALUATION LAND DATA AND CALCULATIONS Land Type SoilRating ID FrontageActual-orFrontageEffective-or-AcreageMeasured Table DepthEffective Prod. Factor Depth-or-Square-or-Factor Feet RateBase RateAdjusted ValueExtended FactorInfluence Value Supplemental Cards TOTAL LAND VALUE 05-1282 WARD TOM S JR TR DAWN HARBOR LANE 0042 101 Tax ID 392/002 Printed 04/30/2024 1 1 PARCEL 05-1282NUMBER Parent Parcel Number Property Address DAWN HARBOR LANE 0042 110050Neighborhood RIVERSIDE/WATER [1] Property Class 101 Single Family TAXING DISTRICT INFORMATION Jurisdiction 57 Greenwich, CT Area 001 Corporation 057 District 05 Section & Plat 279 Routing Number 1969W0006 Topography: Public Utilities: Water, Electric Street or Road: Neighborhood: RA-1Zoning: Single Family 1 acre Legal Acres: 1.2400 Permit Number FilingDate Est. Cost Field Visit Type Est. SqFt 2114000 RESIDENTIAL WARD TOM S JR TR % IVEY BARNUM & OMARA 170 MASON STREET GREENWICH, CT 06830 LOT NO 15 DAWN HARBOR LA W-6 08/17/2009 SEARLES GLORIA D EST $2500000 Bk/Pg: 5825, 313 04/08/2009 SEARLES GLORIA B $0 Bk/Pg: 5752, 108 12/17/1979 BENSON GLORIA D $0 Bk/Pg: 1156, 187 05/25/1961 NA $0 Market VALUATION 70% Assessed L B T L B T 10/01/2018 2018 List 1877400 3939500 5816900 1314180 2757650 4071830 10/01/2019 2019 List 1877400 3939500 5816900 1314180 2757650 4071830 10/01/2020 2020 List 1877400 4085900 5963300 1314180 2860130 4174310 10/01/2021 2021 Prelim 2114000 3680700 5794700 1479800 2576490 4056290 10/01/2021 2021 Final 2114000 3680700 5794700 1479800 2576490 4056290 10/01/2022 2022 List 2114000 3680700 5794700 1479800 2576490 4056290 10/01/2023 2023 List 2114000 3680700 5794700 1479800 2576490 4056290 1 Residential Land 1.0000 1.00 1925000.00 1925000.00 1925000 C 10% F -5% 2011600 4 Secondary 0.1681 1.00 475000.00 475000.00 79800 79800 5 Residential Excess 0.0719 1.00 315000.00 315000.00 22600 22600 Supplemental Cards TRUE TAX VALUE 2114000 BP20: 20-5077 add pool and spa 100% Complete CKMP: 1212 CO11: 10-1035 new house 100%EP 7/5/12co #109518 dd 7/17/12 WET: VOL 5944 PG 78 DTD 05/06/10
IMPROVEMENT DATA PHYSICAL CHARACTERISTICS SPECIAL FEATURES SUMMARY OF IMPROVEMENTS Description Value ID Use HgtStry Const Type Grade Year Const Eff Year Cond Base Rate Feat- ures RateAdj Size or Area ValueComputed DeprPhys Obsol Depr AdjMarket % Comp Value Data Collector/Date Appraiser/Date Neighborhood Supplemental Cards TOTAL IMPROVEMENT VALUE Neigh 110050 AV DC 09/15/2020 TOG 10/01/2021 26 19 OFP-s B 494 8 22 26 22 8 4 10 4 1 s Fr B 612 13 1 s Fr OFP 208 10 1 s Fr C 39 Stn Patio 2300 6 1 s Fr B 120 6 20 OFP 120 35 24 3 c Fr G 840 17 1 5 5 5 1 17 19 5 16 16 10 27 4 25 19 6 23 20 7 2 s Fr B 2955 1 s Fr OH (Upper) 5 Stn Patio 784 03 04 05-1282 Property Class: 101 DAWN HARBOR LANE 0042 Finished Construction Base Area Floor Area Sq Ft Value 4 Concrete block 4181 Bsmt 0 101600 1 Wood Frame 3726 1.0 3726 366690 1 Wood Frame 3168 2.0 3168 242610 39 Crawl ---2330 TOTAL BASE 713230 Row Type Adjustment 1.00% SUB-TOTAL 713230 0 Interior Finish 55150 0 Ext Lvg Units 0 2757 Basement Finish 114850 Fireplace(s) 31440 Heating 0 Air Condition 19850 Frame/Siding/Roof 104050 Plumbing Fixt: 21 71310 Other Features 17820 SUB-TOTAL ONE UNIT 1127700 SUB-TOTAL 0 UNITS 1127700 Integral0Garages 0 840 Att Garage 27010 0 Att Carports 0 0 Bsmt Garage 0 Ext Features 85760 SUB-TOTAL 1240470 Quality Class/Grade S2 GRADE ADJUSTED VALUE 3535340 Exterior Features Description Value OFP-S 22610 OFP 8860 FSP 48650 OFP 5640 Style: Occupancy:Colonial Single family Story Height: 2.0 Finished Area: 6894 Attic: None Basement: Full ROOFING Material: Slate or tile Type: Gable Framing: Std for Class Pitch: Not available FLOORING Slab B Sub and joists 1.0, 2.0 Base Allowance B, 1.0, 2.0 EXTERIOR COVER Stucco 1.0, 2.0 INTERIOR FINISH Normal for Class 1.0 ACCOMMODATIONS Finished Rooms 12 Bedrooms 5 Family Rooms 1 Formal Dining Rooms 1 Rec Type: 3 Room Area: 2757 Fireplaces: 4 HEATING AND AIR CONDITIONING Primary Heat: Central Warm Air Lower Full Part /Bsmt 1 Upper Upper Air Cond 0 3726 3168 0 PLUMBING # 5 Fixt. Baths 1 5 3 Fixt. Baths 3 9 2 Fixt. Baths 3 6 Kit Sink 1 1 TOTAL 21 REMODELING AND MODERNIZATION Amount Date (LCM: 100.00) D DWELL 0.00 S2 2010 2010 EX 0.00 Y 0.00 11075 3535340 0 0 100 100 3535300 G01 ATTGAR 0.00 1 EX 32.15 N 32.15 24x 35 27010 0 0 0 100 0 03 POOL 0.00 51B Exe 2020 2020 EX 61.20 N 122.40 18x 40 121290 0 0 100 100 121300 04 HOTTUB 0.00 Exe 2020 2020 EX 9650 N 24125 1@ 0 24130 0 0 100 100 24100 3680700 D :BASIC 6400 MAS 3930 MAS 3930 MASCUST 11790 MASCUST 11790 WETBAR 5710 WETBAR 5710




4/30/2024 8:25:10 AM
Scale:
1"=50'
Scale is approximate
This map was produced from the Town of Greenwich Geographic Information System. The Town expressly disclaims any liability that may result from the use of this map.


Map
Date: Copyright ©
Printed
2000 by the Town of Greenwich. 4/30/2024 8:25:10






































