PORTFOLIO PORTFOLIO PORTFOLIO PORTFOLIO PORTFOLIO PORTFOLIO




My selected photography showcases a range of styles and techniques, including black and white cityscapes of Leicester, light painting photography, steel wool photography, detailed self portrait illustrations done in Adobe Illustrator, Lino print paintings, and 3D art made in Blender. My black and white photography of Leicester captures the city’s urban landscape and architecture in a dramatic, timeless way. The light painting and steel wool photography experiments with light and motion, creating unique, ethereal images. My self portrait illustrations are detailed and expressive, showing my mastery of Adobe Illustrator. My Lino print paintings demonstrate my skill in traditional printmaking, while my 3D art made in Blender brings a futuristic and dystopian vision to life. Each of these styles and techniques showcase my diverse interests and abilities as an artist.




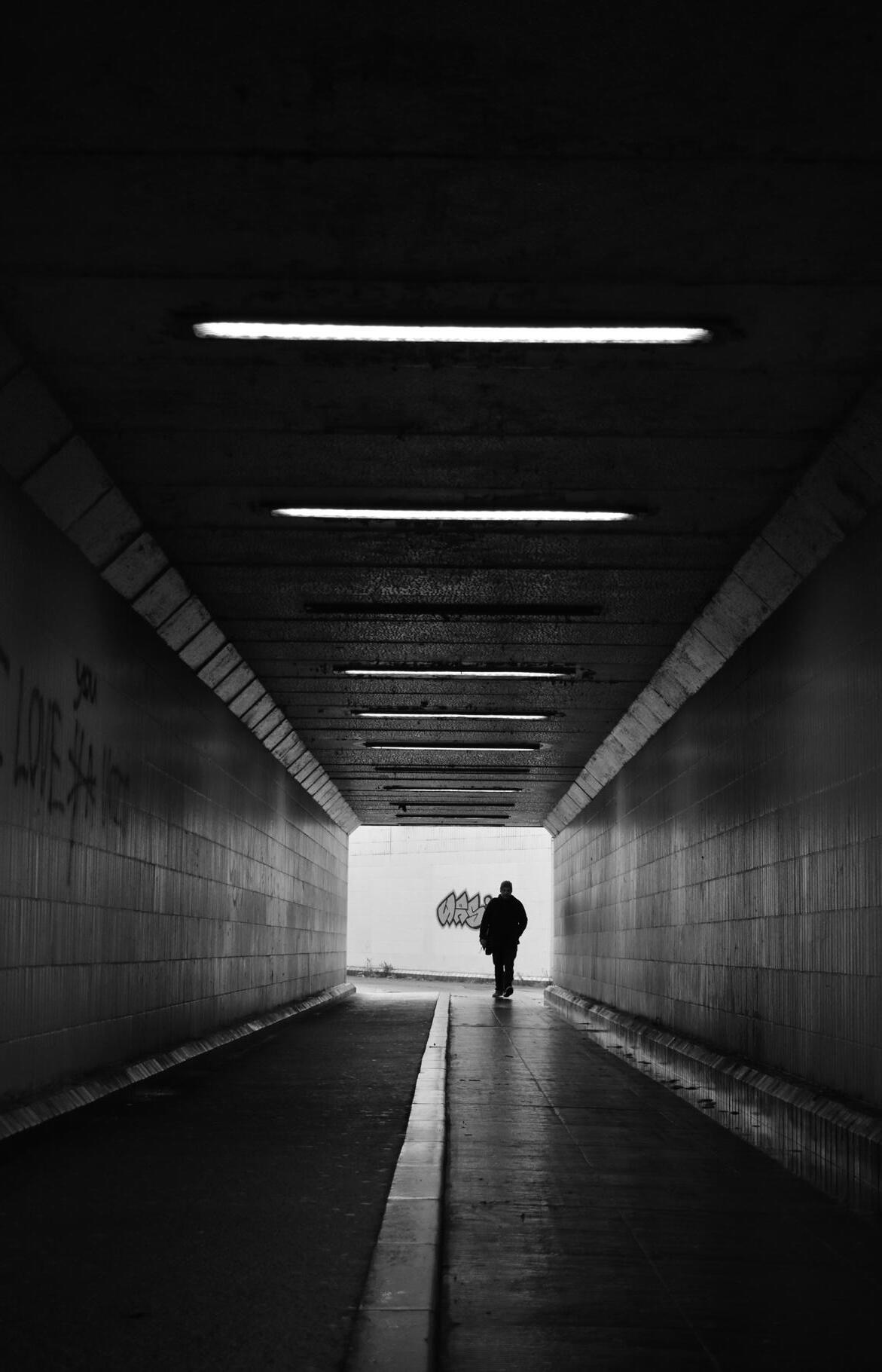





(Part 1)
Old & New. A metaphysical approach to site analysis in order to better comprehend its composition. Understanding what currently exists on site enables us in designing a project that is wellsuited to its surroundings and solves its issues.


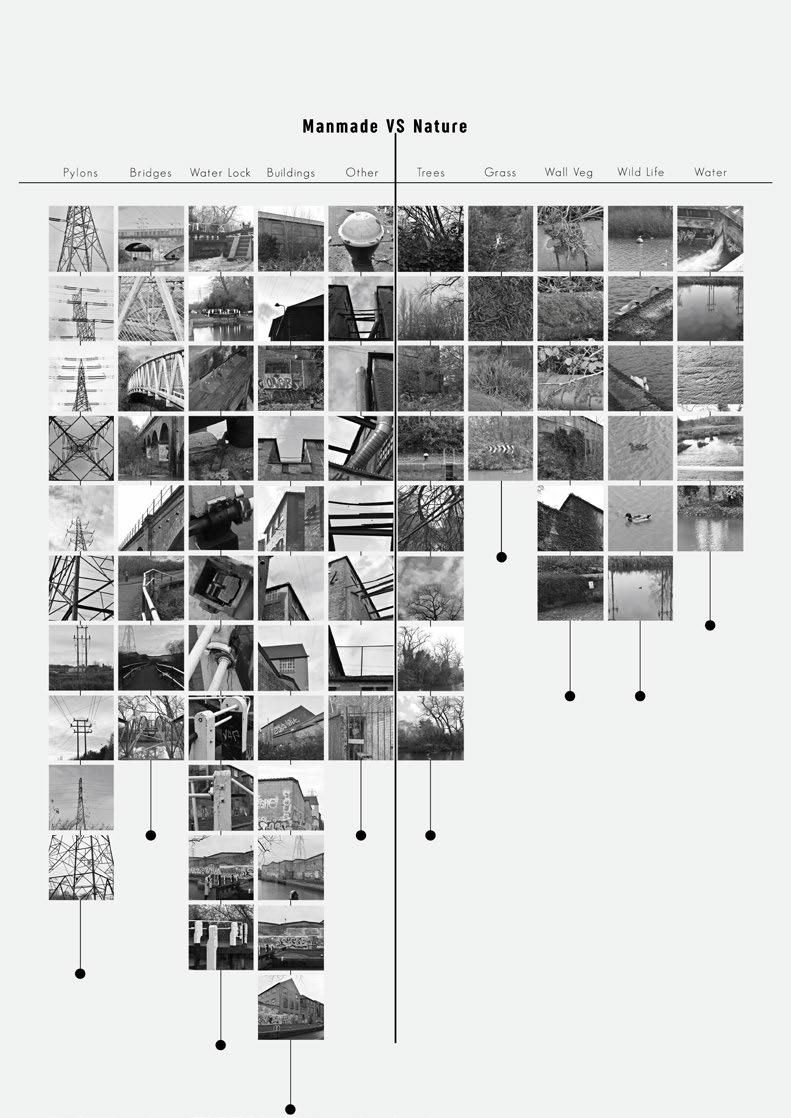

The “Manmade Vs Nature” is a summary of an abandoned industrial site where nature has started to reclaim its place. The site is characterized by its cold and brutalist appearance, with dark brickwork being its most prominent feature. The theme of “Freedom vs Limitation” is also evident, with numerous warning signs and barriers controlling the movements of those who choose to pass through the site. This highlights the conflict between man’s attempts to control nature and nature’s power to resist and reclaim its territory. Using a metaphysical approach, the site’s features are used as the thesis, while their opposite serves as the antithesis, resulting in a collage drawing that synthesizes these features to create an architecture that truly fits into its context.
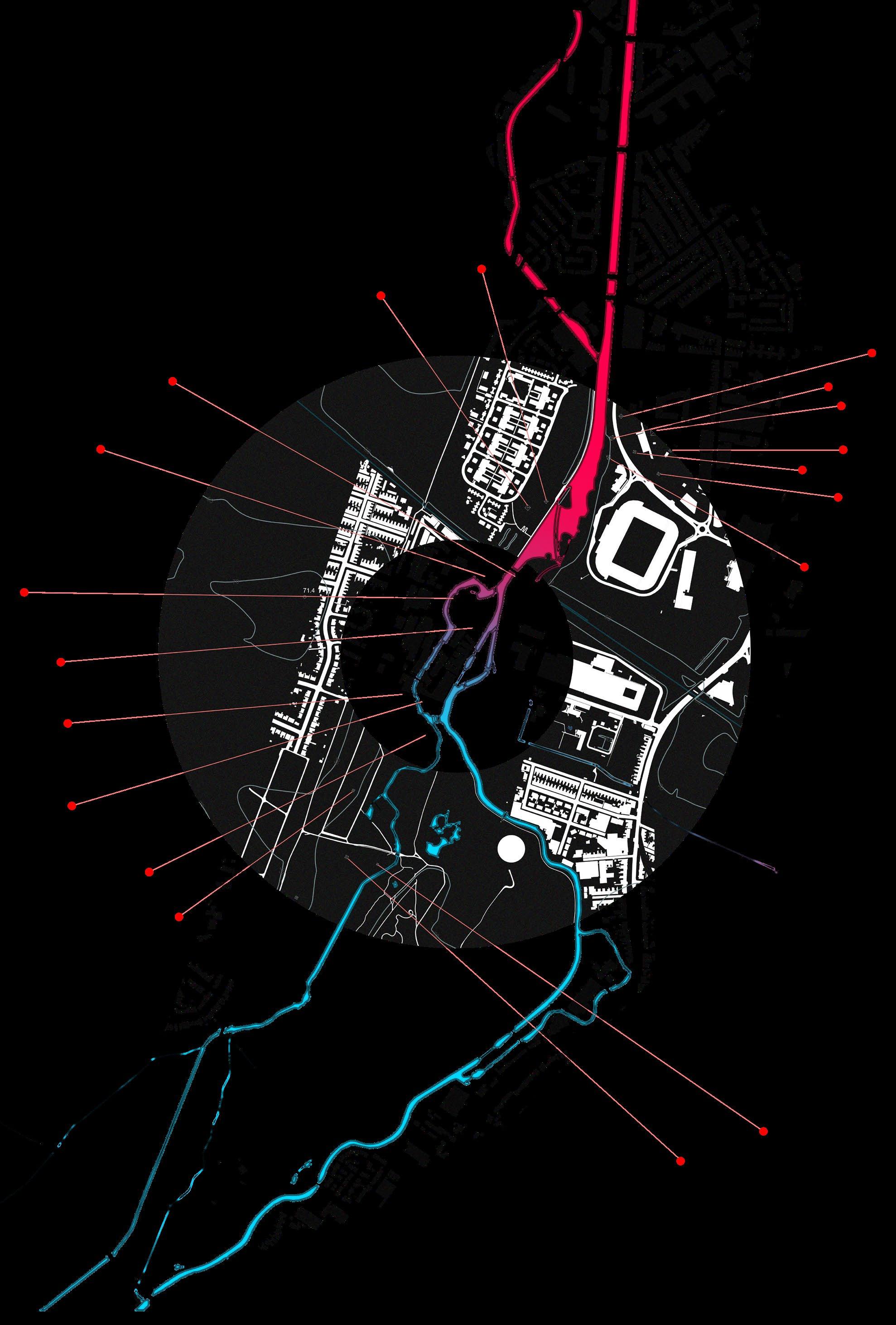
In order to turn analysis into a design opportunity, we broke the site down into its components/ features, analysed each one using a dialectic method and came up with this experimental collage.
Electrical pylons surround the old and abandoned industrial site, giving it character and a dismal and dystopian feel. These structural components were fundamental in the project’s theoretical development.

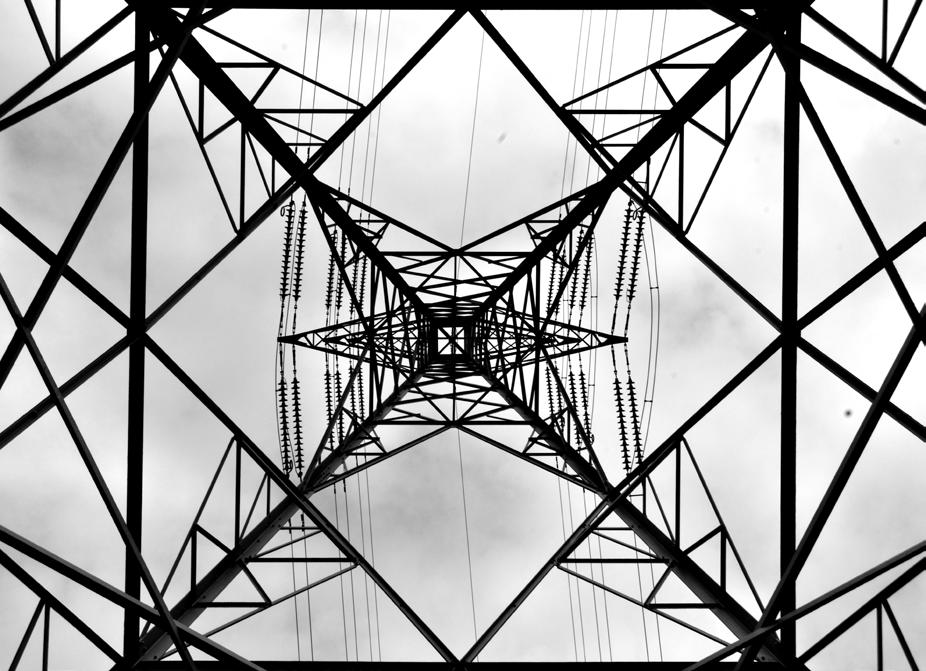
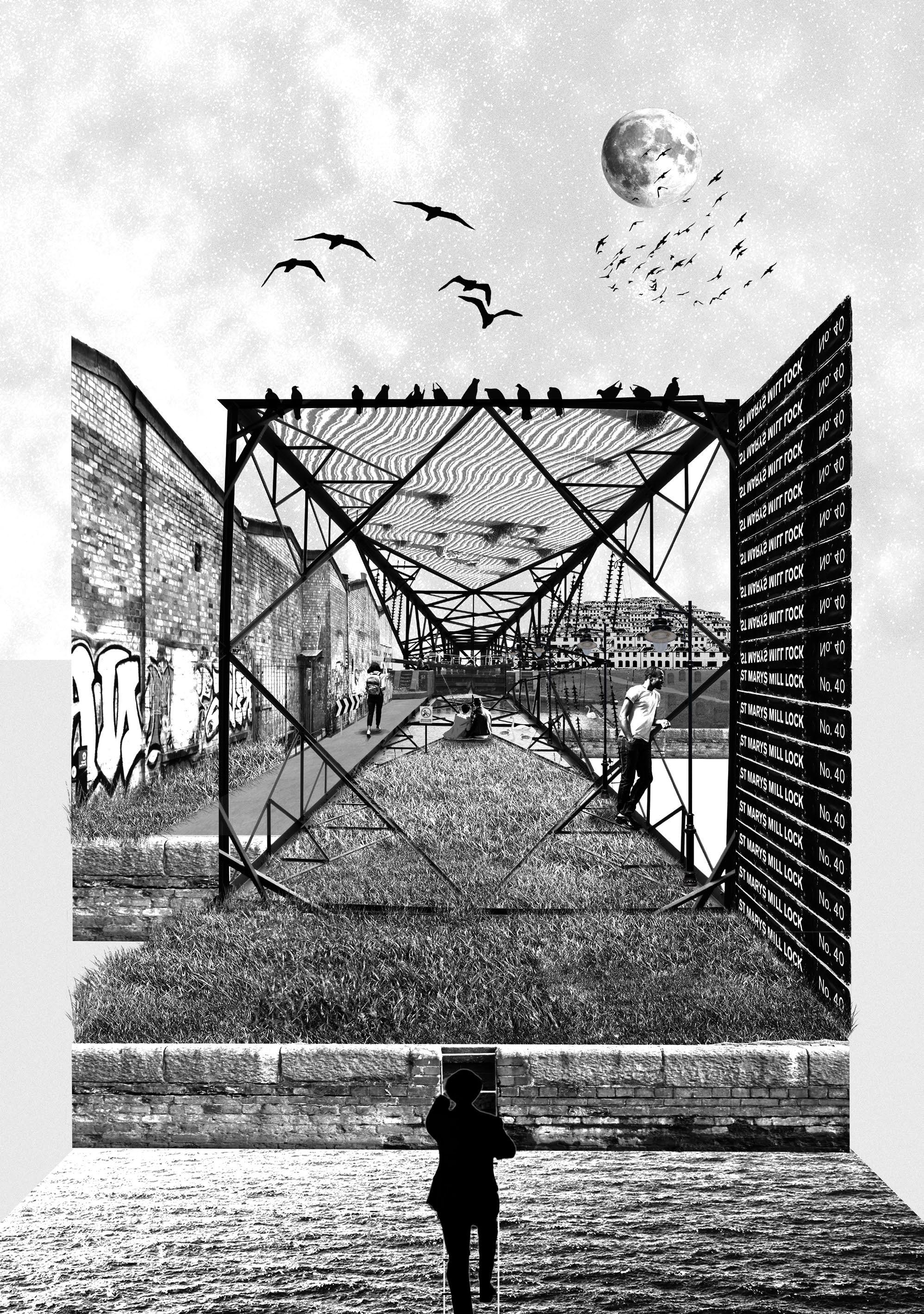
Following the completion of the site investigation, it was agreed that the design would include an observatory and a natural reserve. This was selected in order to address issues with night-life and improve the natural environment on site.

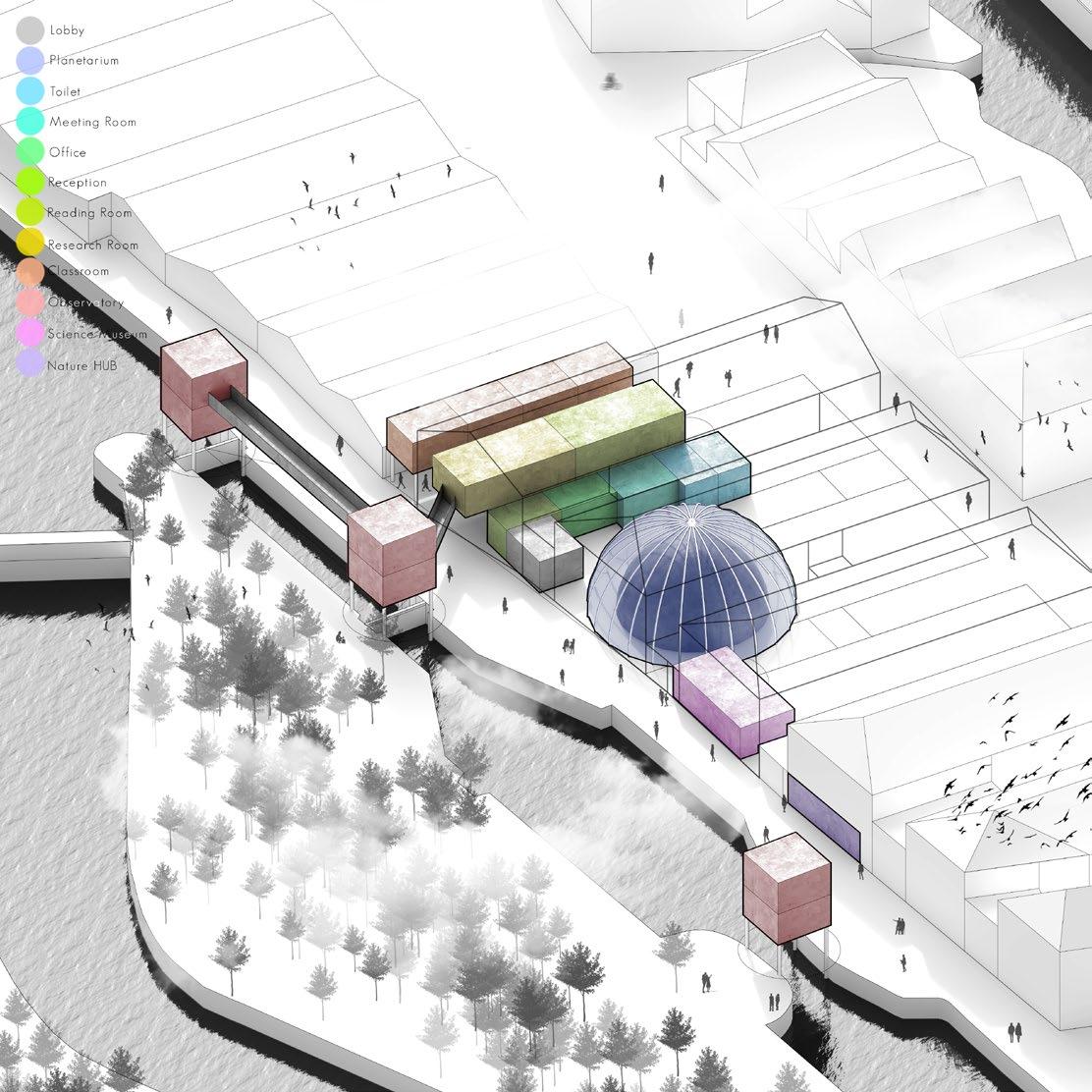
The scheme entails the complete redevelopment of a nineteenth-century industrial island with the aim of introducing night-life and improving nature. The project is designed to lay the groundwork for potential expansion by highlighting main spaces and entry points and responding to changes on site through a series of events welded onto scaffolding structures. This collection of scaffolding is set to show how the site can be restored and transformed into a centre of activities that honour nature, from celebrations of flooding problems on site to creating opportunities for nature to take over.
design Proposal Montage in response to Bernard Tschumi and programme analysis inspired by Interstellar (Movie). These structural elements were inspired by the Electrical Pylons on Site.
Two opposing ideas coexisting together: Nature & Technology, Man-made vs Nature. These programmes are different from each-other but they both serve a similar purpose.
Observatory - a place in observing nature beyond Earth.

Nature Reserve - a place in observing nature on Earth.
The montage attempts to capture the idea of structural elements taking over the site providing a middle ground for nature (down) and the universe (up). This creates a clear differentiation of site elements, ground, structure and sky.
This is also an attempt at demonstrating how night life on site can be transformed into something more friendly and inviting for people to feel comfortable and safe by giving it purpose (Observatories).
Some of the existing buildings are lit up with interior light to suggest their use in the project (OLD). The structural elements represent the NEW which is an addition to the already existing architecture on site. It will attempt to create new spaces, access to site and frame nature/ skies.
The center of the attention is the “Observatory Tower” inspired by typical observatory domes and pylons on site. The montage suggests that the observatory tower will be the main attraction and will stand out amongst all the electrical pylons on site.
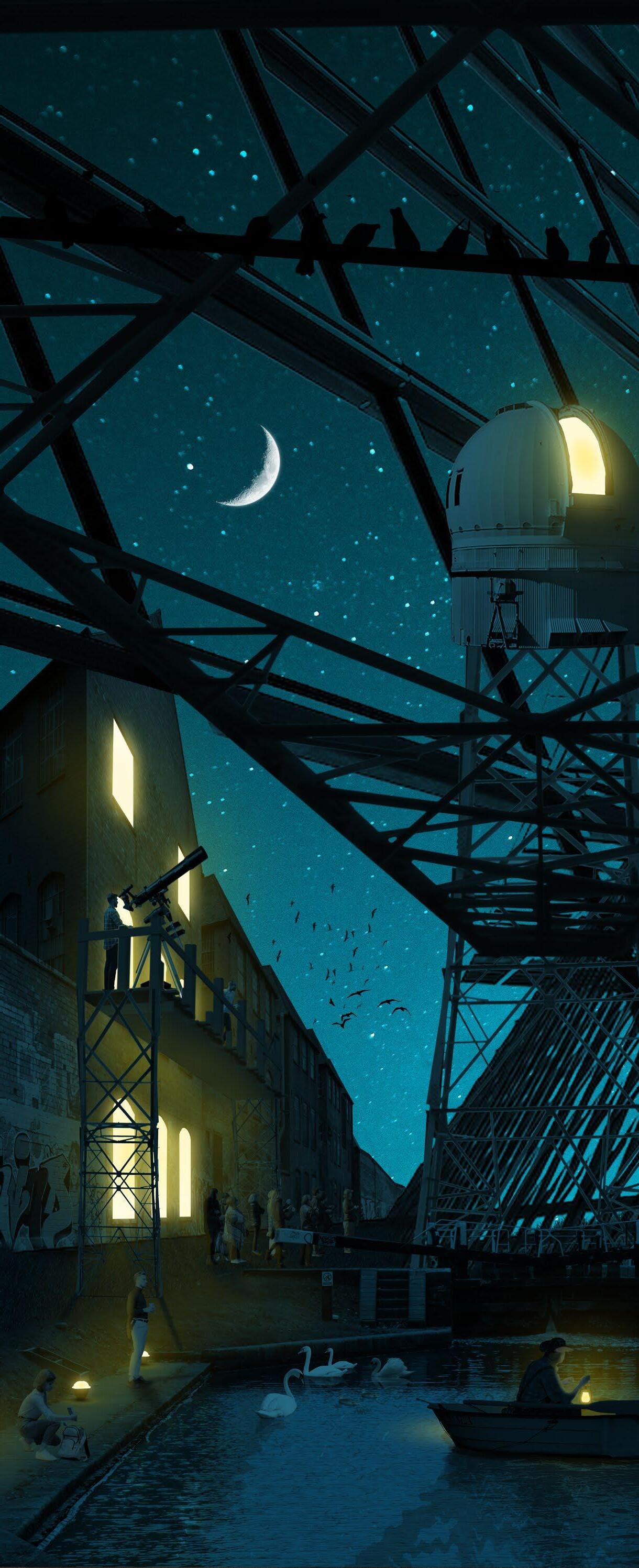



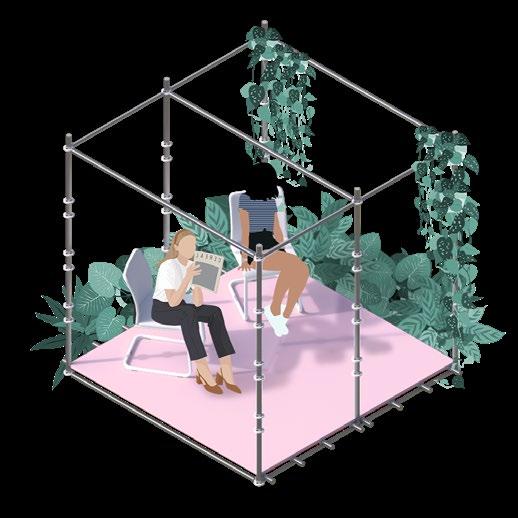

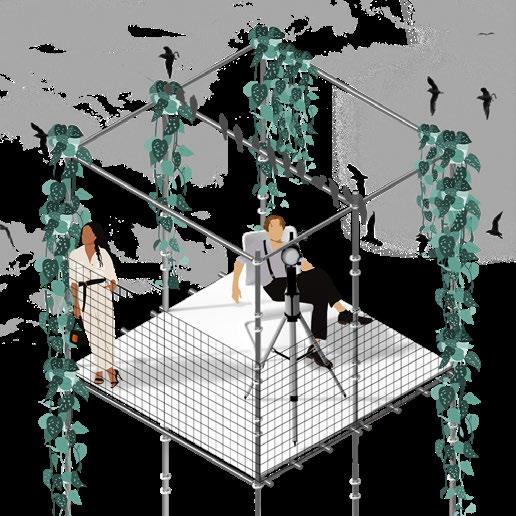




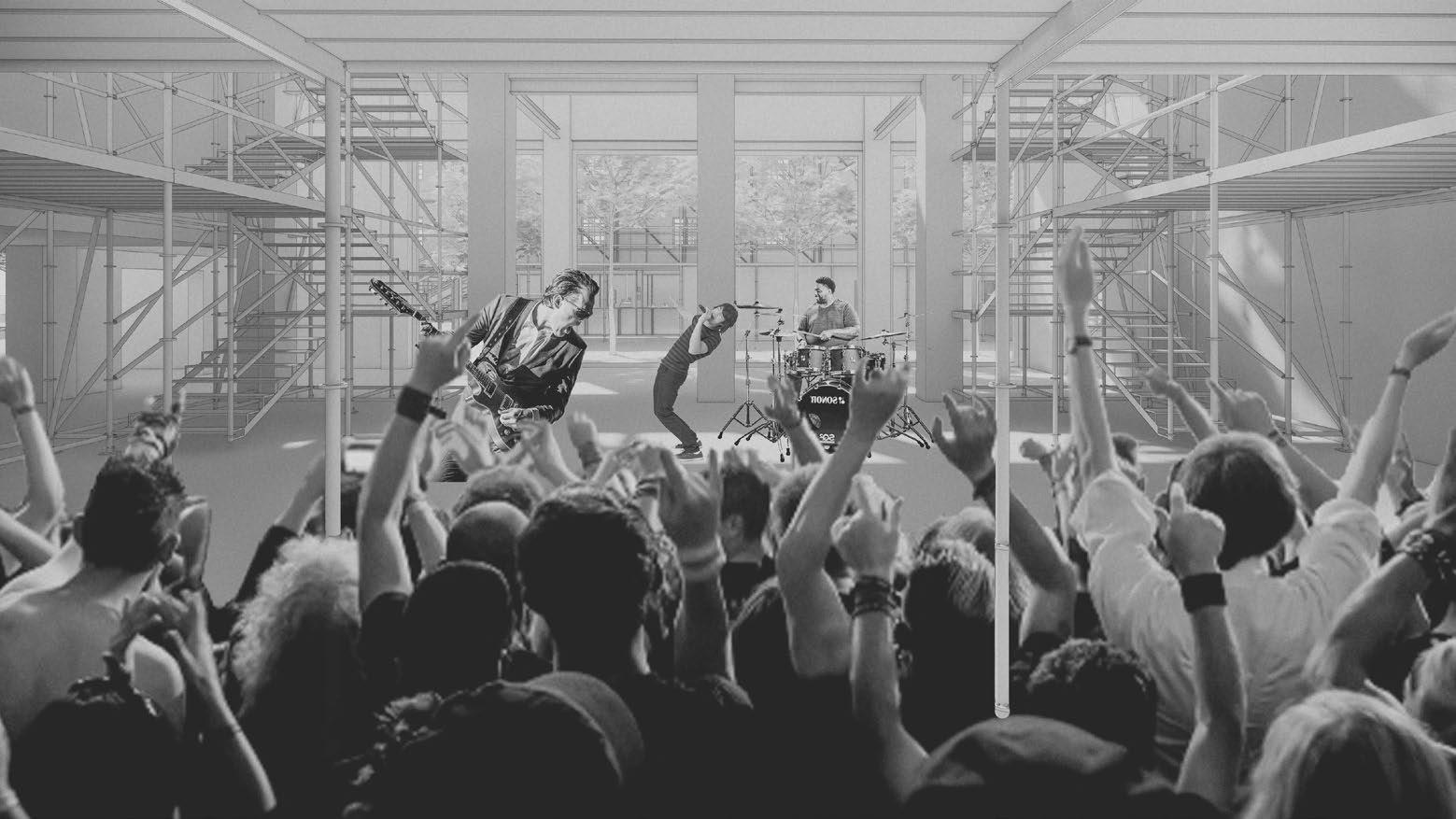

Stargazing
Stargazing
Stargazing
Stargazing
Stargazing
Stargazing

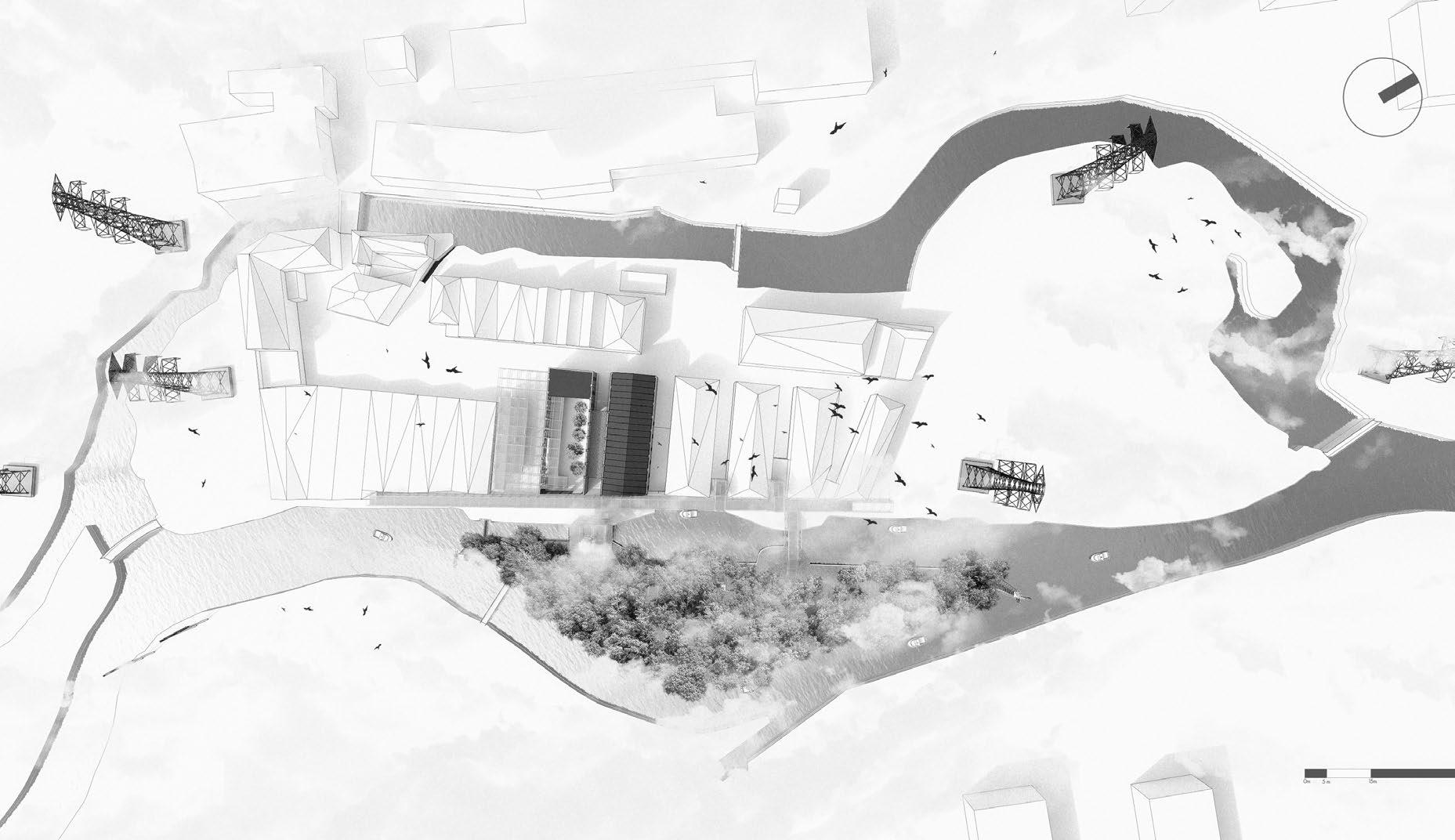


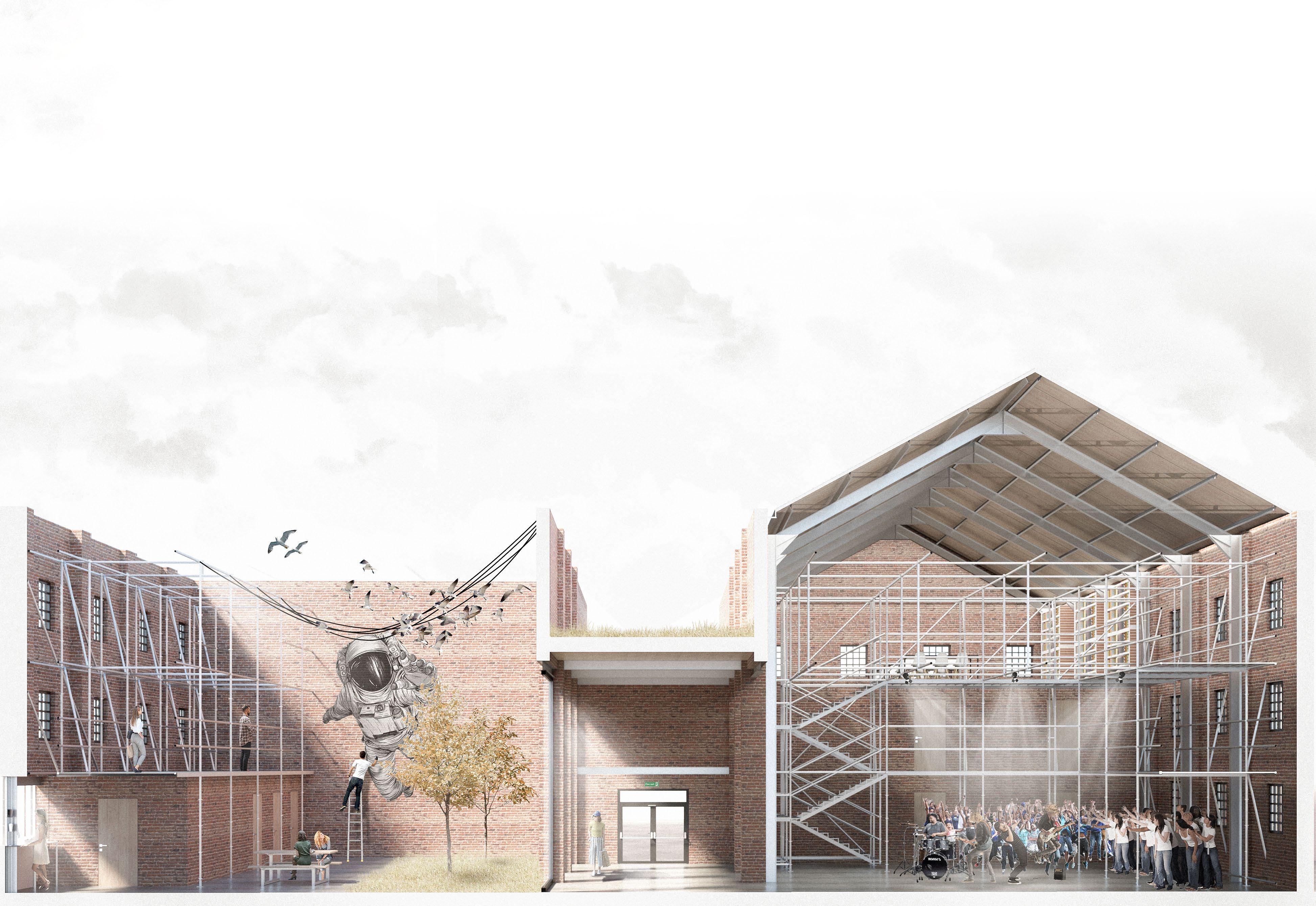
Modularity of Scaffolding
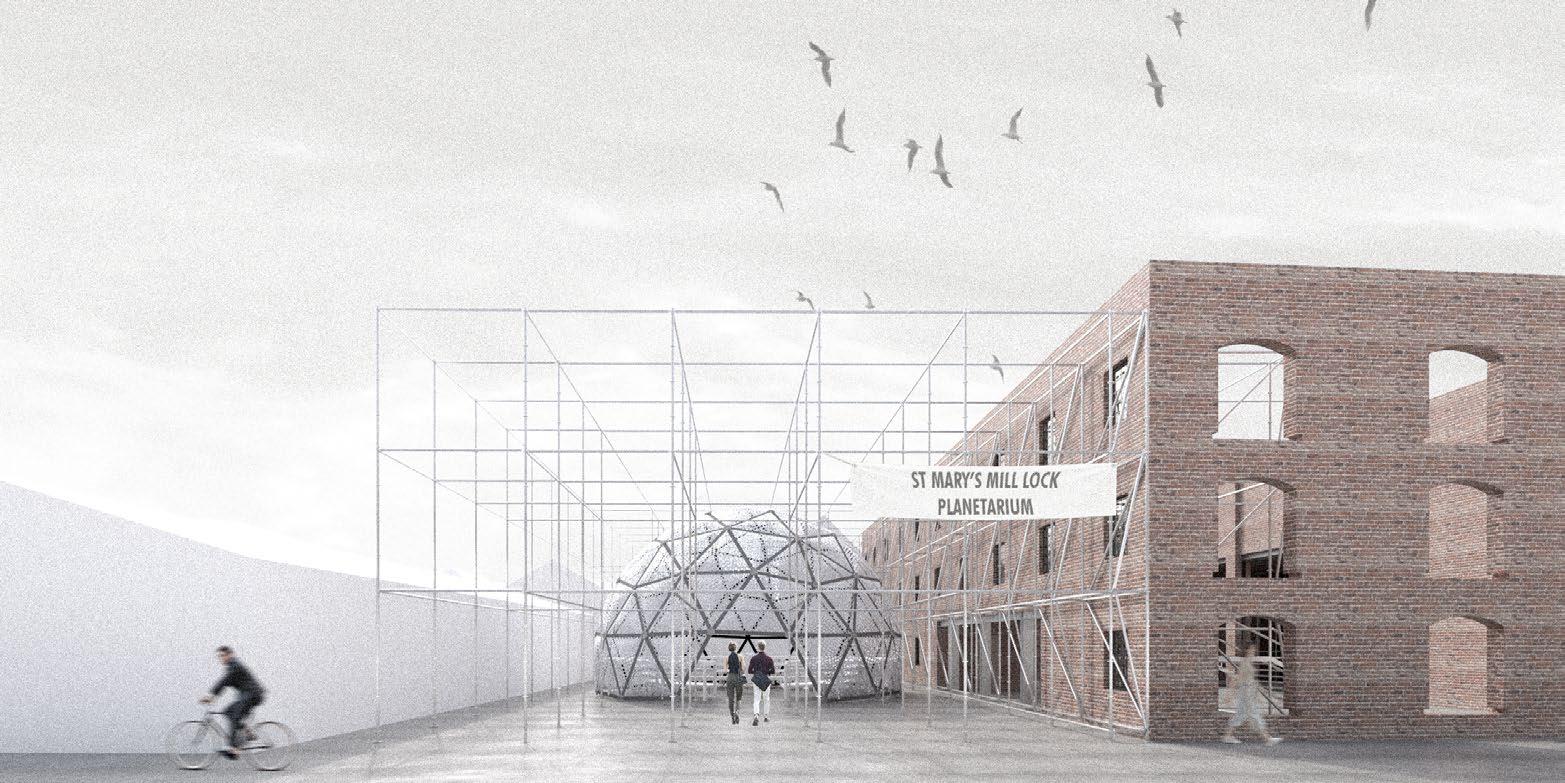

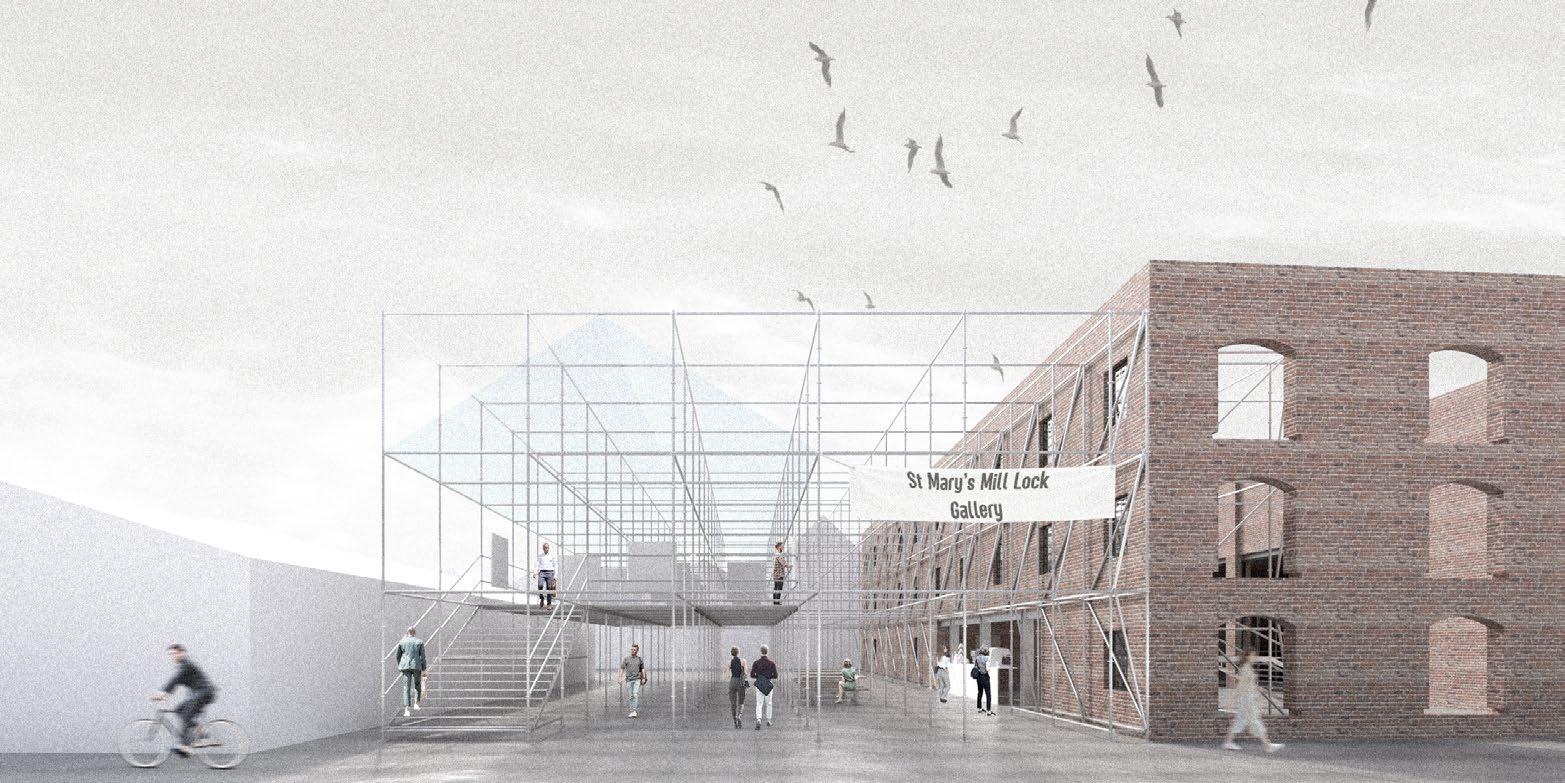





1- Zinc Roof
2- 30mm Gap Between Roof and Insulation
3- 75mm Kingspan Insulation
Board
4- Roof Batten 25x38mm
5- Timber Purlin 50x100mm
6- Bituminous Membrane 50mm

7- Plywood Finish 20mm (Interior Wall)
8- OSB (Oriented Strand Board)

18mm
9- 20mm gap from Vapour Membrane to OSB
10- Vapour Membrane 6mm
11- 75 mm Kinspan Insulation Board
12- Wall Batten 25x38mm
13- Vapour Membrane 6mm
14- OSB (Oriented Strand Board) 18mm
15- 25mm Gap for Battens
16- Thermowood Cladding
20mm
17- Plywood Flooring 30mm
18- OSB (Oriented Strand Board< SubFloor)18mm
19- 20mm Gap From Vapour Membrane to OSB
20- 75mm Kingspan insulation Board
21- Vapour Membrane 6mm
22-Strip Ledeger 50x75mm
23- OSB (Oriented Strand Board< Sheathing)
24- Adjustable Steel Leg
25- Floor Beam (75x200mm)
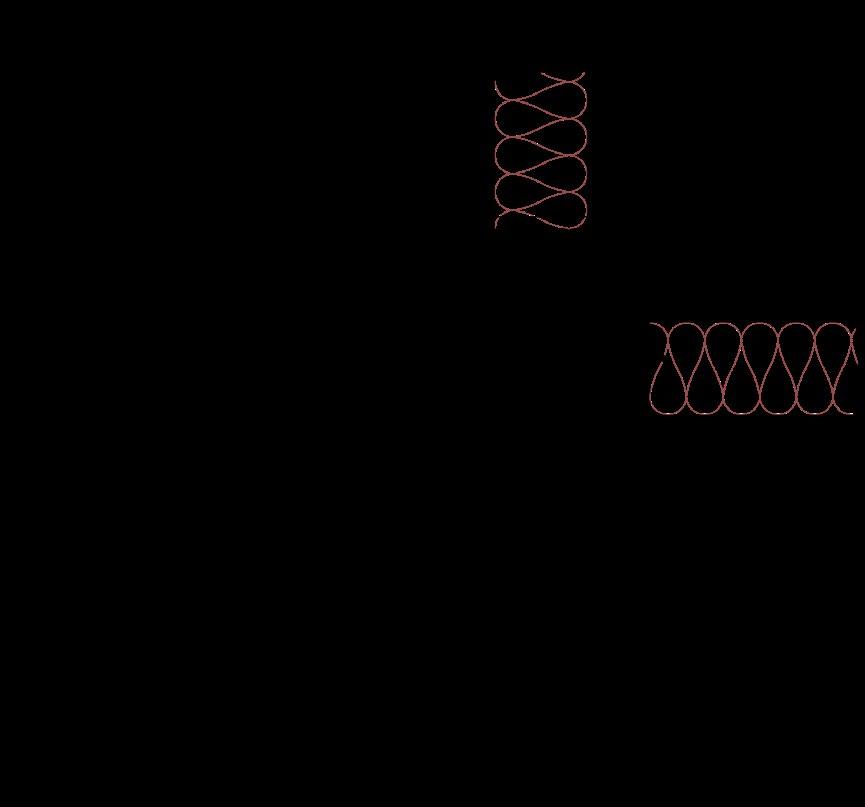

Glulam Timber
26- Floor Joist 50x75mm
Solar water heating systems utilize solar panels, known as collectors, mounted on rooftops to collect heat from the sun and transfer it to a hot water cylinder. An additional boiler or immersion heater may be used for supplementary heating if necessary. The solar panels provide power for the backup heating system and electricity for the household.
1- Cold Water Pipes
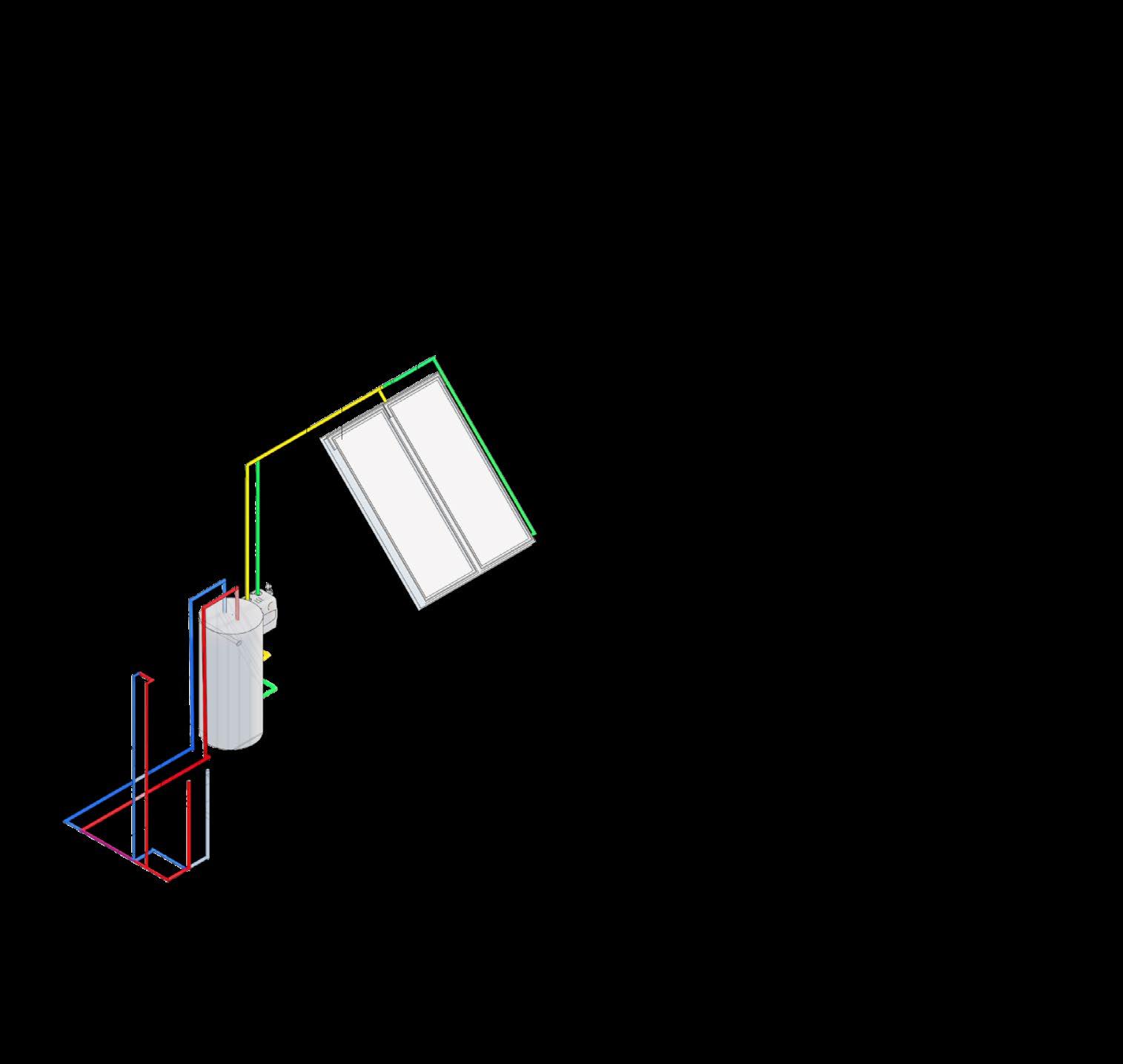
2- Hot Water Pipes
3/4- Pipes for delivering water to the solar heater
5- Pipes that deliver the heated water back down to the boiler.
This off-grid cabin is an architectural project designed for sustainable, off-grid living for two working professionals. The off-grid cabin has a compact and efficient design, measuring 12 square meters in total floor area. The cabin is constructed with a lightweight, modular timber structure and is equipped with adjustable steel legs for easy on-site assembly, making it
highly portable. The cabin features sustainable design elements, such as photovoltaic panels for electricity generation and a solar wall for thermal regulation. This off-grid cabin also includes a solar thermal system for the heating of water. This system utilizes solar collectors, which absorb the sun’s energy to heat a fluid, transferring the heat to a storage tank for later
use. The interior includes a kitchen, bathroom, workspace, and bedroom, all designed to provide necessary amenities. The use of sustainable materials and energy sources make it an environmentally conscious option for offgrid living. With its unique design, portability, and easy assembly, this cabin is ideal for those who frequently change locations.

Three cabins, each housing two people, situated at varying orientations and elevations around the Nivola museum in Orani, Italy, aim to create a micro community for tourists. They aim to encourage travellers to stay for an extended period of time in the village and become literate in the deep-rooted history of the village. Our solution consists of three cabins, each housing two people, situated at varying orientations and elevations around the museum. Flowing with the natural topography of the land whilst framing unique viewpoints through controlled use of fenestration, and sensible use of local materiality. This encourages the user to engage with objects in their line of sight, such as the Nivola museum, Chiesa di Sant’Andrea Apostolo, Chiesa di Nostra Signora del Rosario or the mountains and valleys. The artistic heritage of Constantino Nivola, will continue to thrive and prosper.




 NOTE: The competiton was a group work. Me, Andreas Giakoumoglou and Jai Vij equally contributed to the design stages and post production work.
NOTE: The competiton was a group work. Me, Andreas Giakoumoglou and Jai Vij equally contributed to the design stages and post production work.

The project requirement was to design a library for the New Walk Museum, situated in the center of Leicester. To promote sustainability, the final design was created by drawing gaps between the existing trees instead of felling them. This approach allowed the trees to be preserved while still allowing for the construction of the structure. The geometry was then extruded to form the final design of the library.
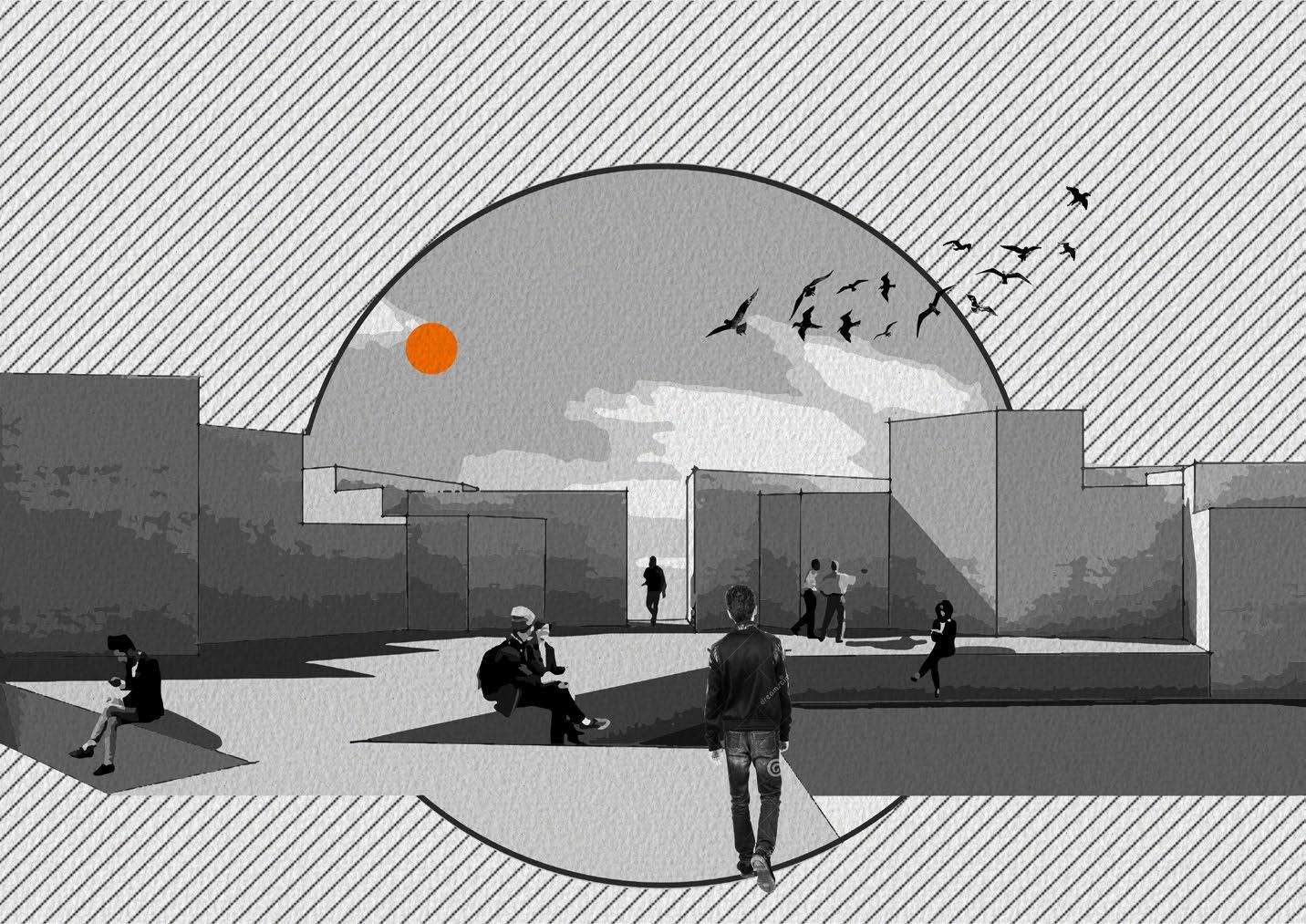

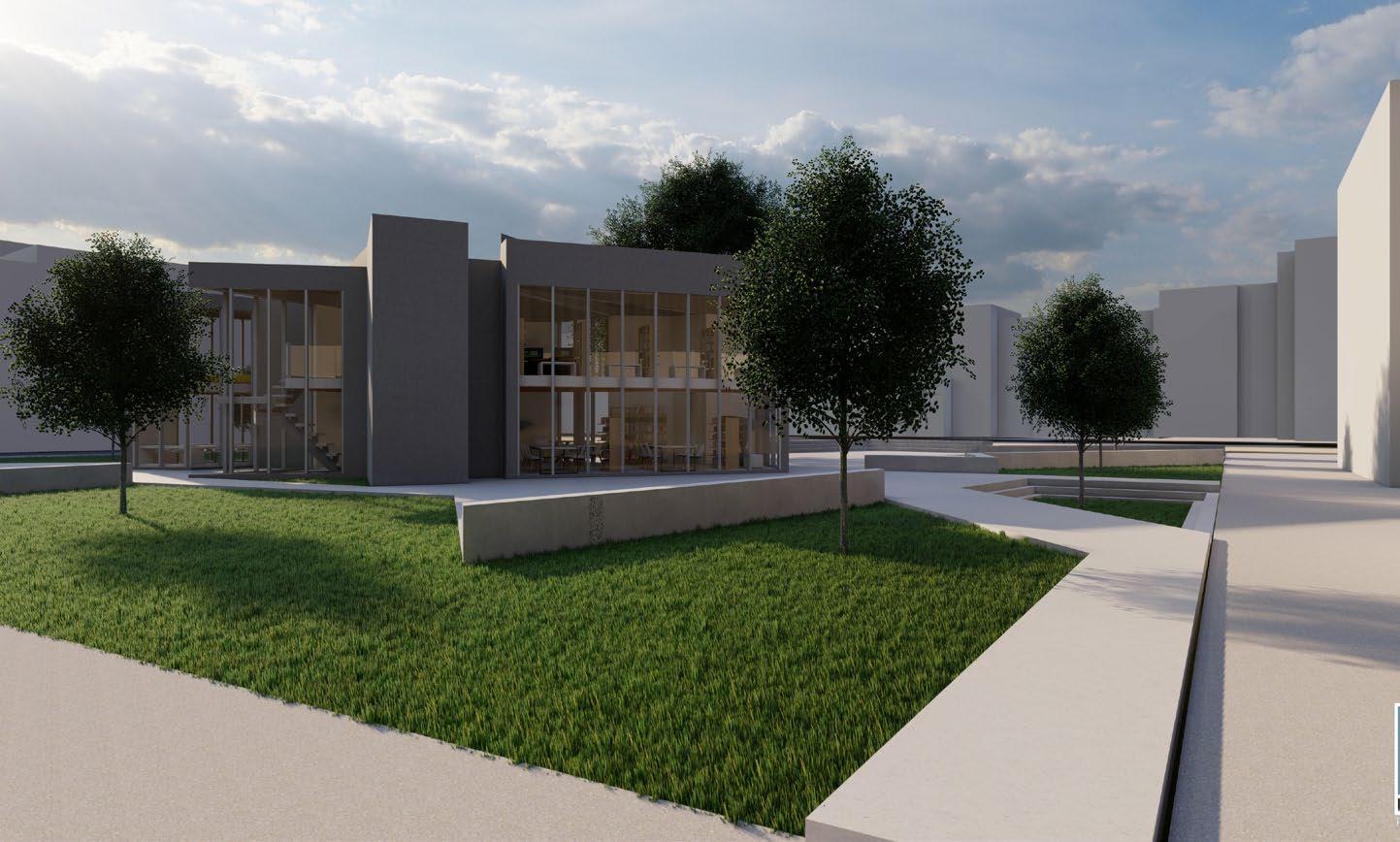



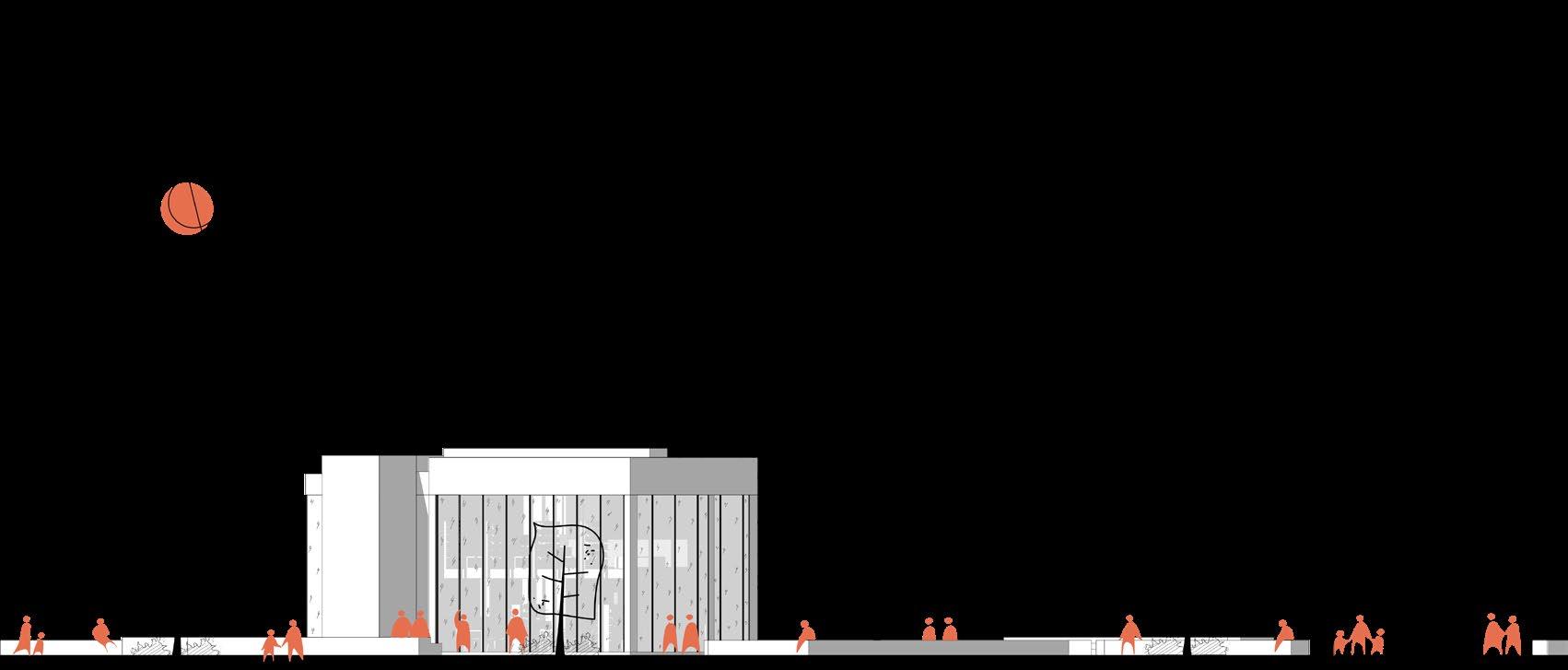


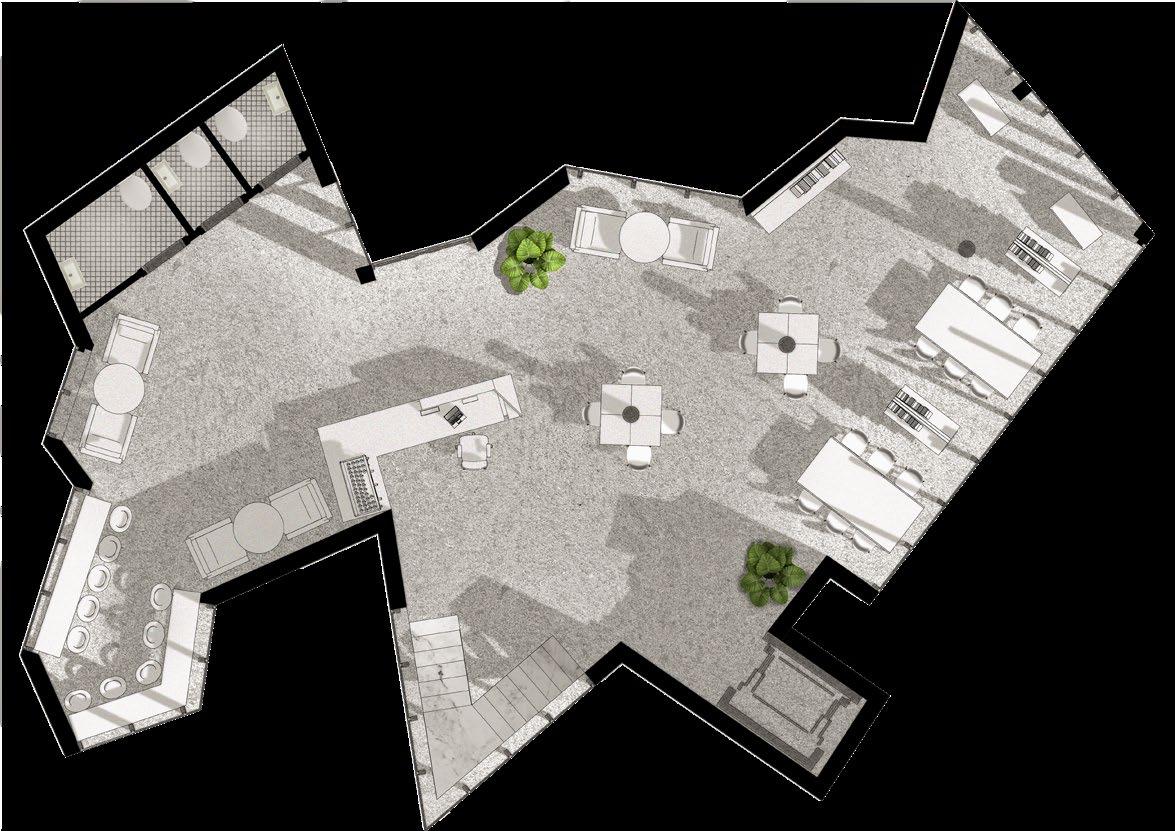
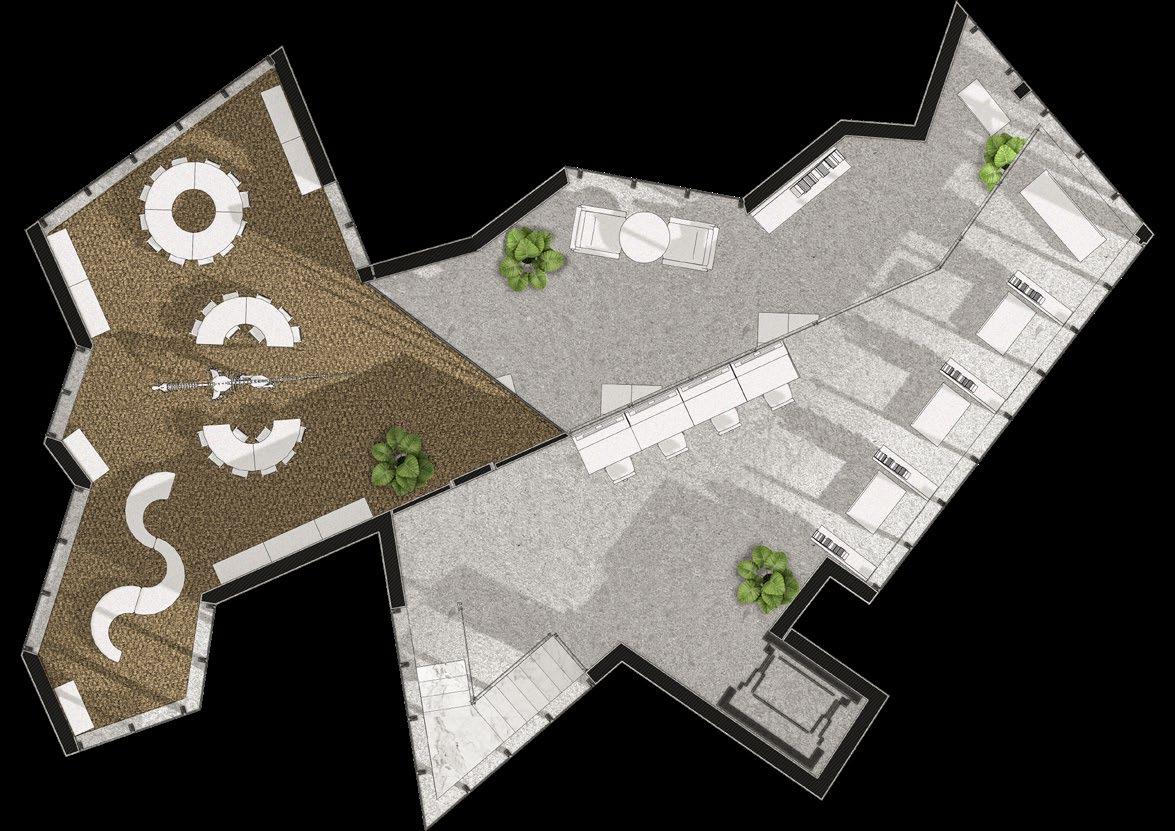
East Elevation

A kite influenced the design of this bird aviary in Leicester. In order to better comprehend lightweight constructions, a kite was built, which was then disassembled and reconstructed into a building. The parametrics, influenced by Calatrava, resemble the wings of a bird. This design is more of a structure than a building, intended to accommodate and attract birds as well as serve as an art gallery, with little rearrangements.


South Elevation

West Elevation
North Elevation

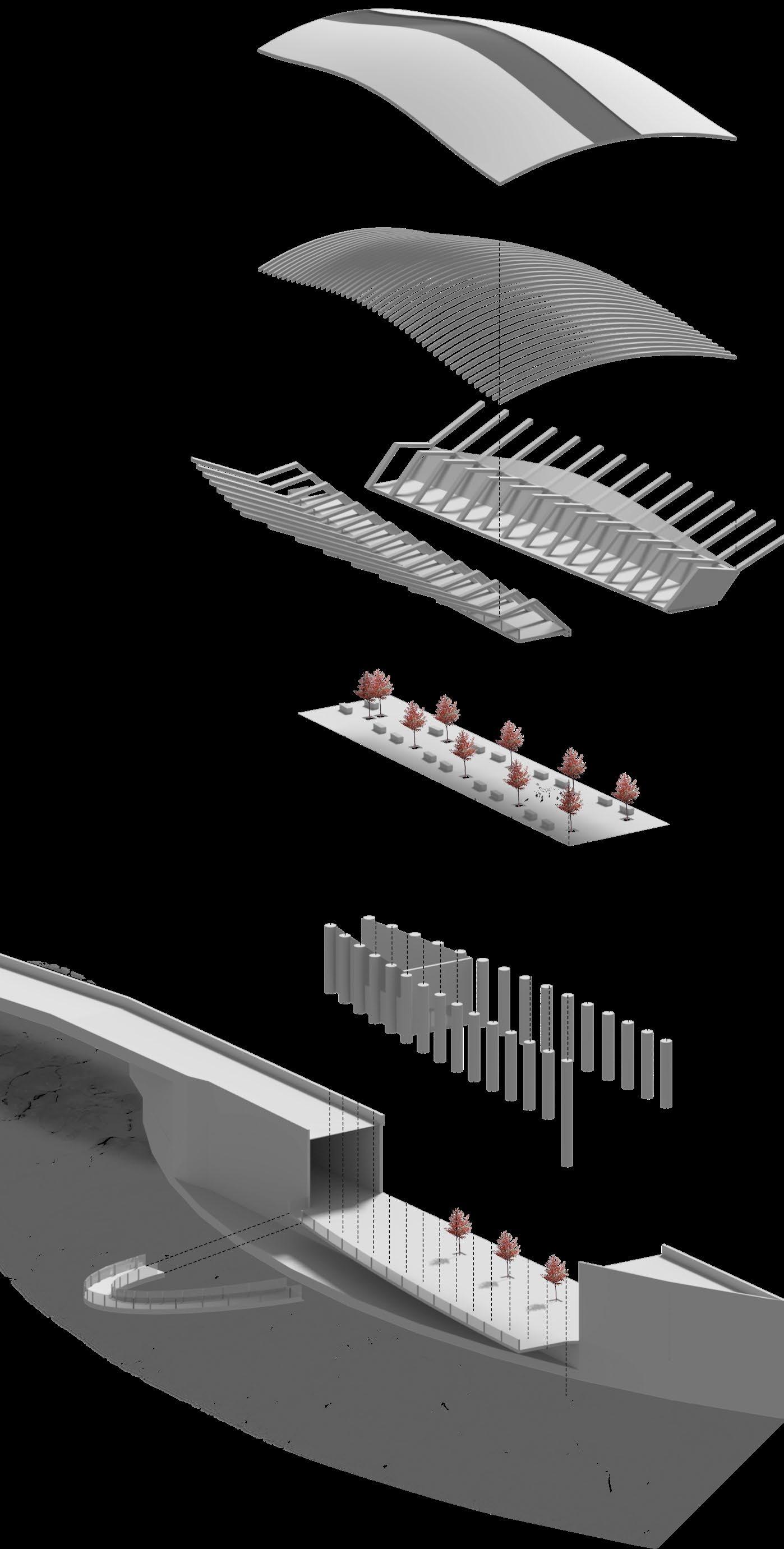
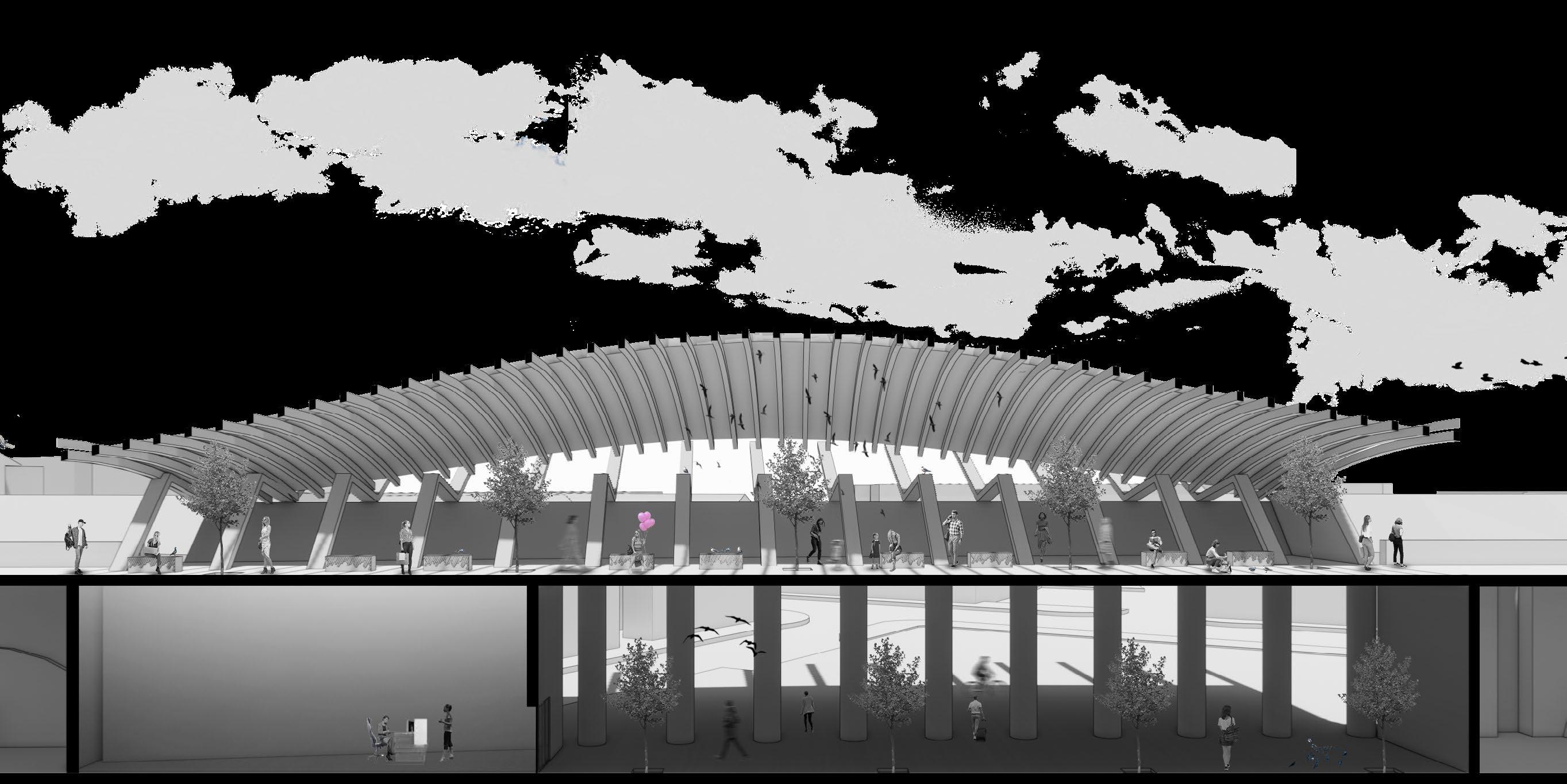


As a Part 1 Architectural Assistant at Guttfield Architecture, I have been involved in various stages of residential projects since September 2021. I have been immersing myself in the world of architecture and have gained invaluable experience working closely with the practice founder architect, Fred Guttfield. I have been responsible for tasks such as developing early designs, drafting detailed construction drawings using CAD software, and creating 3D visualizations using SketchUp. I have also been involved in the design development process, where I have been creating detailed architectural plans, elevations, sections, and perspectives. Additionally, I have been responsible for creating design and access statement diagrams and have been involved in the planning and permitted development application process. I have also been working on creating tender drawings, which has been a great opportunity to see the project through to the final stages. I am passionate about architecture, and this experience has improved my understanding of building codes, construction methods, and design principles. It has equipped me with the skills and knowledge necessary to become a better future architect, and I am confident that it will continue to positively impact my studies and career in the field.

Cannon Lodge Rear Extension (Sketch Up 3D Model)
Middlestead New Build Elevations (Planning Drawings)


Cannon Lodge Rear Extension (Planning Visual)
Visualizing design concepts was a small but crucial part of my job as a Part 1 architectural assistant. It involved creating a story of our design developments through a series of setup scenes using 3D models in SketchUp. This process helped me effectively communicate my ideas to clients, bringing them to life and making them easier to understand. The ability to visualize and present design concepts is essential in architecture as it helps bridge the gap between the abstract ideas in the designer’s head and the tangible reality of the built environment. It allows for a more interactive and engaging conversation with clients and helps to build a shared vision for the project. The skill of visualizing design concepts improved my communication skills, crucial for successful project delivery.
High Street Loft Conversion (Dormer Section, Construction Drawing)
