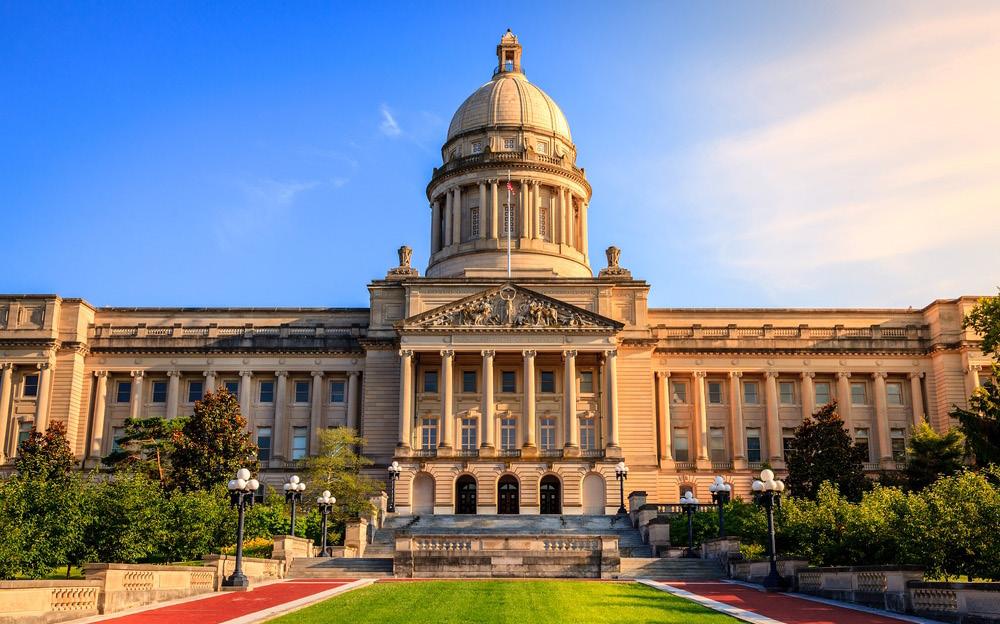
1 minute read
Lexington Convention Center Expansion & Rupp Arena Re-Invention
The design team of EOP, NBBJ, and Don Grinberg, FAIA, came together to expand and renovate Rupp Arena and the Central Bank Center (Lexington’s Convention Center). The project features a complete re-alignment of its relationship and interaction with the downtown Lexington core and is a catalyst for urban renewal in the downtown area. The introduction and emphasis of transparency allows patrons to experience the City from inside the facility while allowing those passing by to experience the energy and activities occurring inside.
The expansion and renovation to the convention center more than doubled exhibit hall space to 100,000 square feet, added a new 25,000 square feet ballroom, and 26,756 square feet of meeting space. In addition, the project included a cast-in-place concrete parking structure accommodating over 500 vehicles as well as loading docks for events.
Advertisement
The Rupp Arena portion of the project focused on “freeing Rupp” and allowing the iconic arena to be clearly identified from the exterior. Other related work included expanding concourses, redesigning concessions and food services areas, revitalizing the bowl with chair-back seats, a new hospitality level with premium suites, a new center-hung scoreboard, and a host of other amenities to preserve the authenticity of the original Rupp Arena while providing a fresh experience.

Lexington, KY
824,477 SF
Status Completed 2023
Services Provided
Architectural Design
Interior Architectural Design Feasibility Study
Team Leadership
Client Reference
Ron Carmicle, Central Bank Center Owner’s Representative, (502) 552-6004
Project Budget $265,000,000















