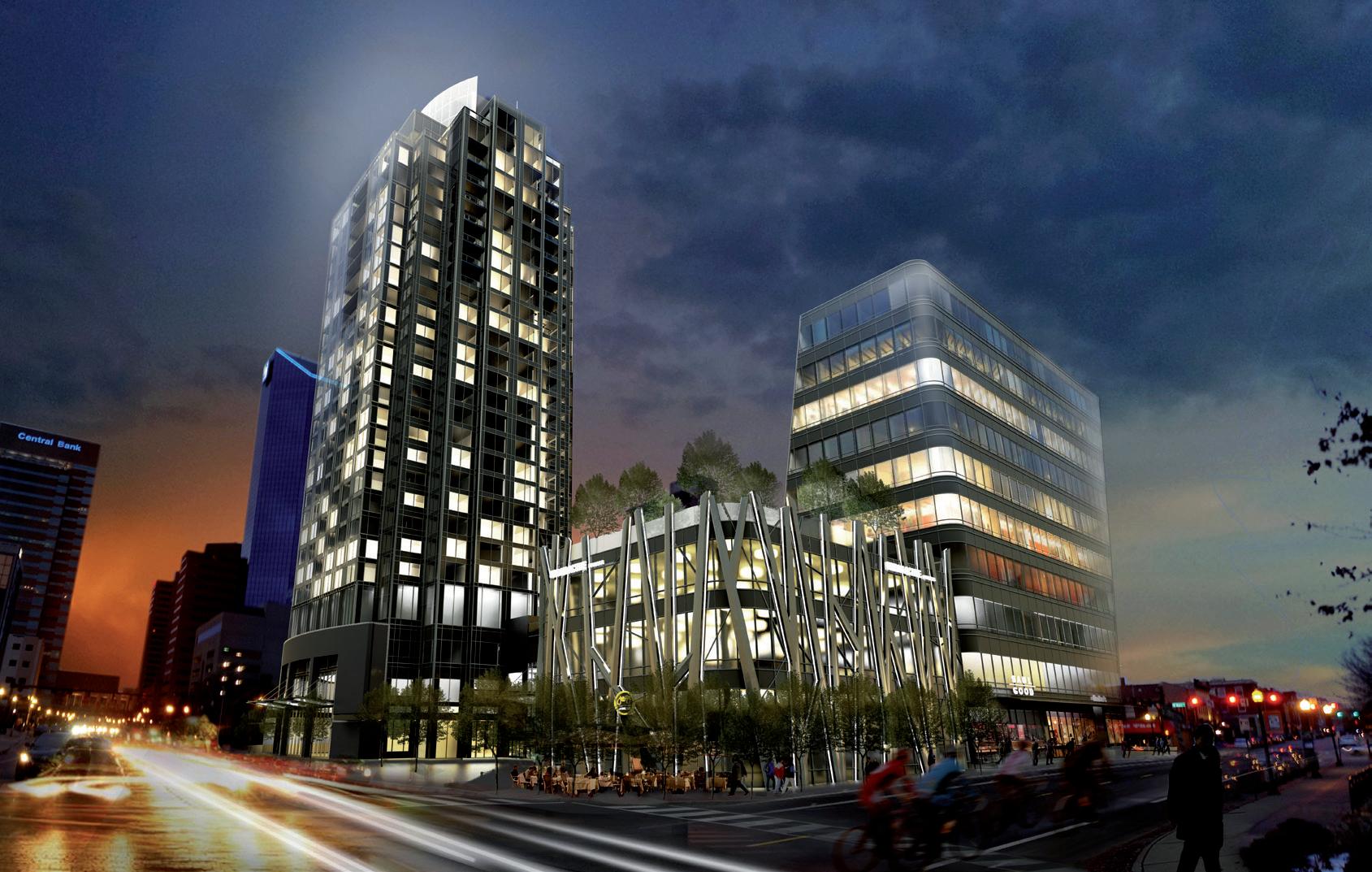
1 minute read
The MET Mixed-Use Development
The MET mixed-use development brings long-needed retail and affordable housing to Lexington’s East End. The project includes a three-story, 75,000 square foot building along Third Street, which will connect to the existing Community Ventures structure on the corner of Third and Midland. The development features street-level, local-owned retail below 44 residential units, 30% of which will be affordable housing.
The EOP-designed project was inspired by the area’s scale and forms as well as its need for a pedestrian-sensitive street edge.
Advertisement

Lexington, KY
75,000 SF
Status Completed 2021
Services Provided Architectural Design
Interior Architectural Design Team Leadership
Client Reference
Phil Holoubek, Owner & President, LRC Real Estate (859) 619-3476
Project Budget
$13,000,000



Martin Hall (P3) Eastern Kentucky University
Fronting the new Carloftis Garden, New Martin Hall is part of the university’s first public-private partnership project. The new residence provides quick access to academic buildings, dining facilities, Starbucks, Crabbe Library, Powell Student Center, and plenty of green space.

Martin Hall houses over 600 residents in suite-style rooms. These rooms are equipped with two beds, two desks and two closets with four people sharing an adjoining bathroom with a dual vanity. A limited number of four-person “super suites” are also available, featuring shared living space, a kitchenette, two full bathrooms within the suite, four beds, four closets, four desks, and an additional entryway closet. Martin Hall is a living-learning environment with two large classrooms and a 160-person multi-purpose room.
The exterior façade is designed to complement existing and surrounding buildings through similar brick palette, stone, and metal. The “H” layout of the building allows for secluded lawn and hardscape areas, as well as interior views of the gardens and courtyards.
Richmond, KY
199,480 SF
630 beds
Status
Completed 2017
Services Provided
Architectural Design
Interior Architectural Design
Client Reference
April Barnes, Former Executive Director University Housing, Eastern Kentucky University (803) 777-4283
Project Budget
$42,000,000



North Hall (P3) Eastern Kentucky University
North Hall is part of the university’s first public-private partnership project. The new residence provides quick access to academic buildings, dining facilities, Starbucks, Crabbe Library, Powell Student Center, and plenty of green space.

North Hall houses over 500 students and is ideally located near New Martin Hall with quick access to academic and common spaces. All rooms are suite style with an adjoining bathroom. A limited number of four-person “super suites” are available, featuring shared living space, kitchenette, and two full bathrooms. The living-learning environment includes two large classrooms and a 80-person multipurpose room.
The exterior façade is designed to complement existing and surrounding buildings through similar brick palette, stone, and metal.
Richmond, KY
165,580 SF
509 beds
Status Completed 2017
Services Provided
Architectural Design Interior Architectural Design
Client Reference April Barnes, Former Executive Director University Housing, Eastern Kentucky University (803) 777-4283
Project Budget
$32,000,000









