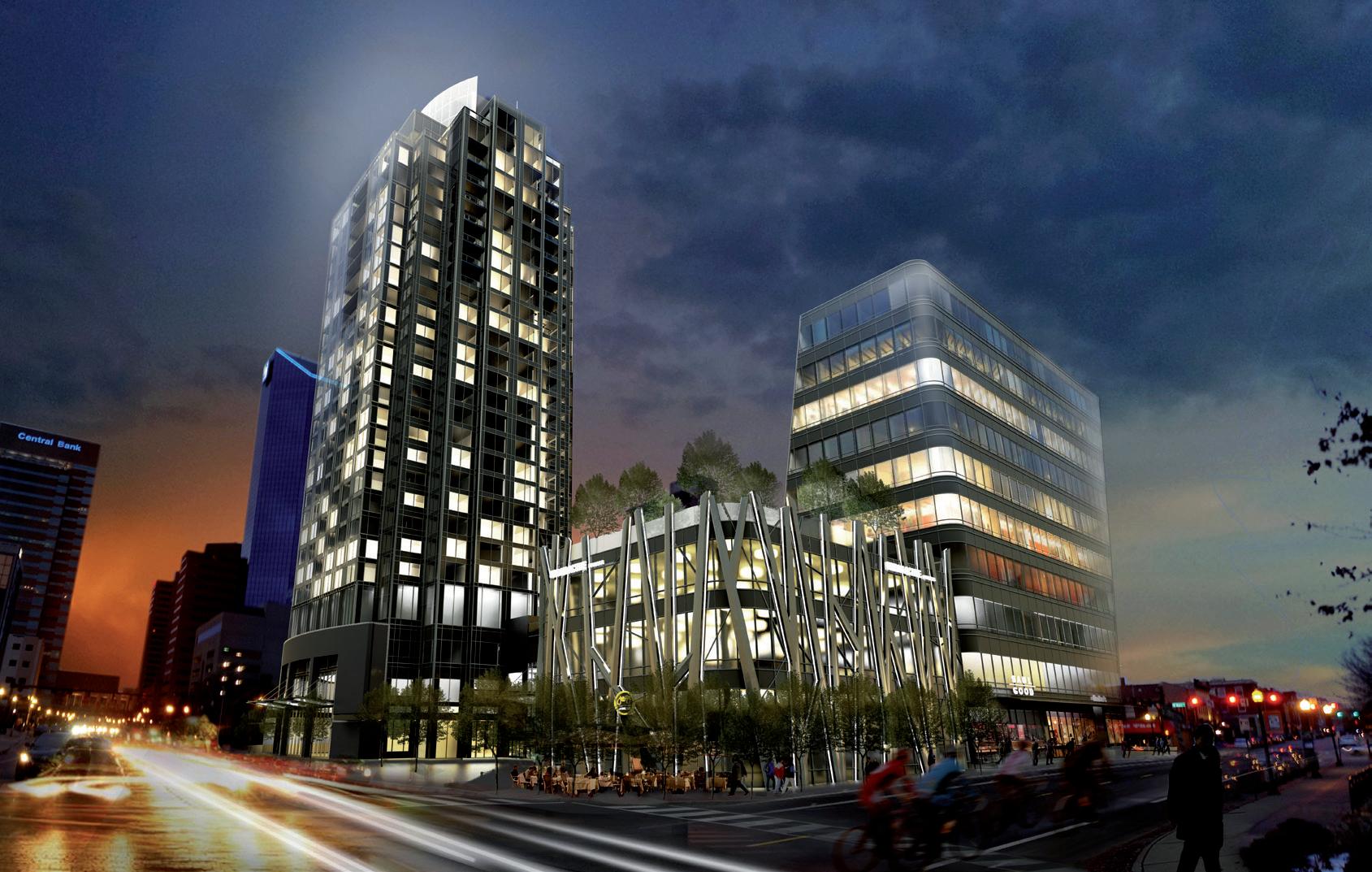
1 minute read
New Residence Hall (P3) Kentucky State University
Designed and developed by the EOP/Red Draw team, the new Kentucky State University Residence Hall (under construction) is a P3 project type in collaboration with KSU Campus Housing.
The new residence hall will provide 2-bedroom and 4-bedroom student suites, plus en-suite RA single residential suites, totaling an approximate 408 beds in all. In addition to the student and Resident Advisor suites, the building will include an Resident Hall Coordinator Apartment, numerous common spaces for entertainment and collaboration, service spaces, administrative offices, and a large food service shell space. The building construction and design consists of insulated concrete form (ICF) with masonry and metal panel cladding, and glass glazing exterior.
Advertisement
Frankfort, KY
165,000 SF 408 beds
Status Est. 2023
Services Provided
Architectural Design
Interior Architectural Design
Client Reference
Craig Turner, Principal Red Draw Development (859) 494-5298
Project Budget $37,656,000








