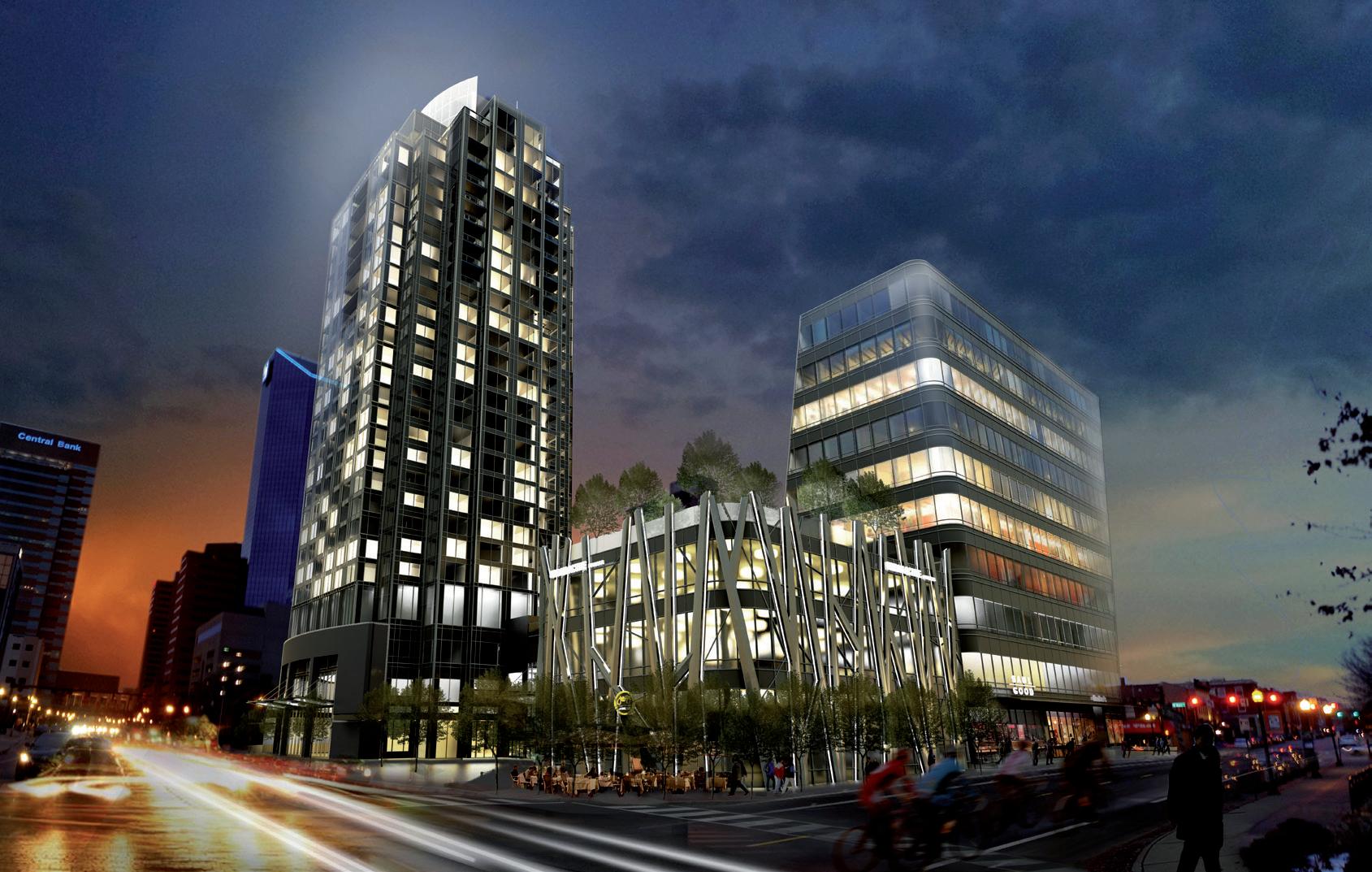
1 minute read
Alpha Delta Pi Sorority House
University of Kentucky
Originally constructed in 1949, EOP completed the first major renovation of the Alpha Delta Pi house on the University of Kentucky campus. In order to keep up with the new construction sorority houses on campus, EOP completed a full renovation of the house, added a full-service kitchen, a study, a fourbedroom addition, replaced all windows, and completed renovated the interior including restrooms. The interior renovation includes reworking the original floor plan to allow for a larger chapter room/ dining room with an adjacent kitchen on the first floor, an enlarged director’s suite, provides a bedroom fully equipped for ADA use, and fully renovated restrooms, laundry, and bedrooms on the first and second floors. Basement renovation consists of the existing bathroom, laundry room, and craft room. The house originally housed 40 members, and with the renovation now houses 53 members. The interior design is custom to the ADPi brand, with upscale traditional finishes.
Advertisement
Exterior work includes a new coping cap and all new roofing, all new windows, doors, shutters, new sidewalks and landscaping, new outdoor portico and patios, replacement of existing entry terrace, and maintaining the existing entry colonnade.
Lexington, KY
15,520 SF
Status Completed 2021
Services Provided
Architectural Design
Interior Design
Client Reference Sandy Redmon, Capital Construction Project Manager, University of Kentucky (859) 218-3115
Project Budget
$4,912,730









