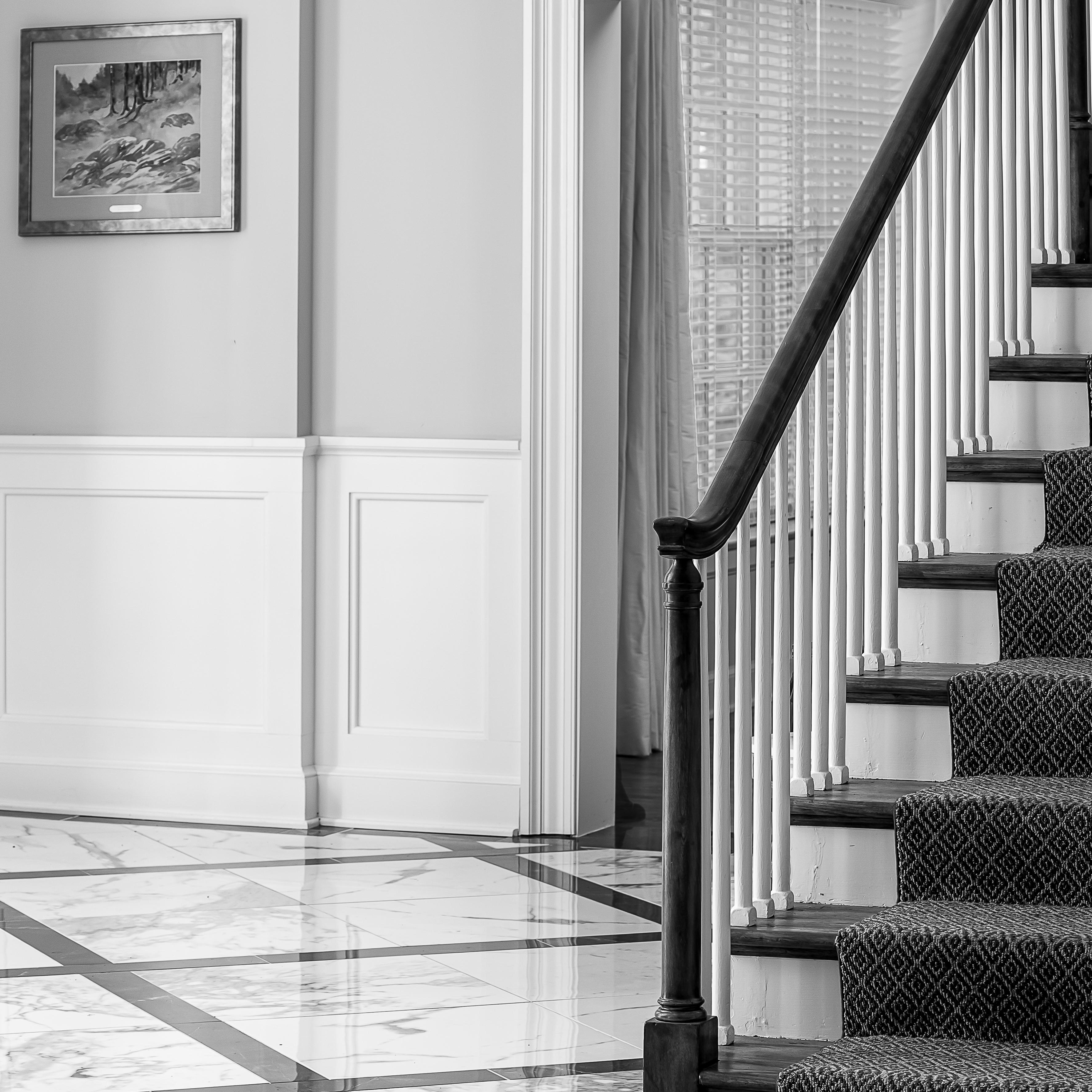




has completed projects throughout Kentucky, in over 30 states, and China.
At EOP Architects, we are dedicated to our mission to design environments that enhance and inspire. Our residential portfolio is a testament to our commitment to designing functional and enriching living spaces.
With extensive experience in designing residential facilities for colleges, universities, and public and private institutions, we understand the unique needs of our clients and are committed to delivering designs that exceed their expectations. EOP’s expertise extends past traditional residence halls, encompassing an array of high-density residential projects such as apartment complexes, loft condominiums, and hotels.
Our team of architects and designers takes a collaborative approach, working closely with our clients to understand the specific needs of their users and translating those into the finished design.
We invite you to explore the distinctive projects that define EOP Architects’ residential work, which showcase our diverse range of projects and our unwavering commitment to exceptional design. As you learn about the stories behind each project, we hope that you will gain insight into our approach and develop a sense of confidence in our ability to deliver transformative solutions that cater to the specific needs of each client.
1981
Firm Founded in Lexington
40+ Award Winning Projects
85% Repeat Client Business
The MET mixed-use development brings long-needed retail and affordable housing to Lexington’s East End. The project includes a three-story, 75,000 square foot building along Third Street, which will connect to the existing Community Ventures structure on the corner of Third and Midland. The development features street-level, local-owned retail below 44 residential units, 30% of which will be affordable housing.

The EOP-designed project was inspired by the area’s scale and forms as well as its need for a pedestrian-sensitive street edge.

Lexington, KY
75,000 SF
Status Completed 2021
Services Provided Architectural Design
Interior Architectural Design Team Leadership
Client Reference
Phil Holoubek, Owner & President, LRC Real Estate (859) 619-3476
Project Budget
$13,000,000



Fronting the new Carloftis Garden, New Martin Hall is part of the university’s first public-private partnership project. The new residence provides quick access to academic buildings, dining facilities, Starbucks, Crabbe Library, Powell Student Center, and plenty of green space.

Martin Hall houses over 600 residents in suite-style rooms. These rooms are equipped with two beds, two desks and two closets with four people sharing an adjoining bathroom with a dual vanity. A limited number of four-person “super suites” are also available, featuring shared living space, a kitchenette, two full bathrooms within the suite, four beds, four closets, four desks, and an additional entryway closet. Martin Hall is a living-learning environment with two large classrooms and a 160-person multi-purpose room.
The exterior façade is designed to complement existing and surrounding buildings through similar brick palette, stone, and metal. The “H” layout of the building allows for secluded lawn and hardscape areas, as well as interior views of the gardens and courtyards.
Richmond, KY
199,480 SF
630 beds
Status
Completed 2017
Services Provided
Architectural Design
Interior Architectural Design
Client Reference
April Barnes, Former Executive Director University Housing, Eastern Kentucky University (803) 777-4283
Project Budget
$42,000,000



North Hall is part of the university’s first public-private partnership project. The new residence provides quick access to academic buildings, dining facilities, Starbucks, Crabbe Library, Powell Student Center, and plenty of green space.

North Hall houses over 500 students and is ideally located near New Martin Hall with quick access to academic and common spaces. All rooms are suite style with an adjoining bathroom. A limited number of four-person “super suites” are available, featuring shared living space, kitchenette, and two full bathrooms. The living-learning environment includes two large classrooms and a 80-person multipurpose room.
The exterior façade is designed to complement existing and surrounding buildings through similar brick palette, stone, and metal.
Richmond, KY
165,580 SF
509 beds
Status Completed 2017
Services Provided
Architectural Design Interior Architectural Design
Client Reference April Barnes, Former Executive Director University Housing, Eastern Kentucky University (803) 777-4283
Project Budget
$32,000,000



Designed and developed by the EOP/Red Draw team, the new Kentucky State University Residence Hall (under construction) is a P3 project type in collaboration with KSU Campus Housing.

The new residence hall will provide 2-bedroom and 4-bedroom student suites, plus en-suite RA single residential suites, totaling an approximate 408 beds in all. In addition to the student and Resident Advisor suites, the building will include an Resident Hall Coordinator Apartment, numerous common spaces for entertainment and collaboration, service spaces, administrative offices, and a large food service shell space. The building construction and design consists of insulated concrete form (ICF) with masonry and metal panel cladding, and glass glazing exterior.
Frankfort, KY
165,000 SF 408 beds
Status Est. 2023
Services Provided
Architectural Design
Interior Architectural Design
Client Reference
Craig Turner, Principal Red Draw Development (859) 494-5298
Project Budget $37,656,000
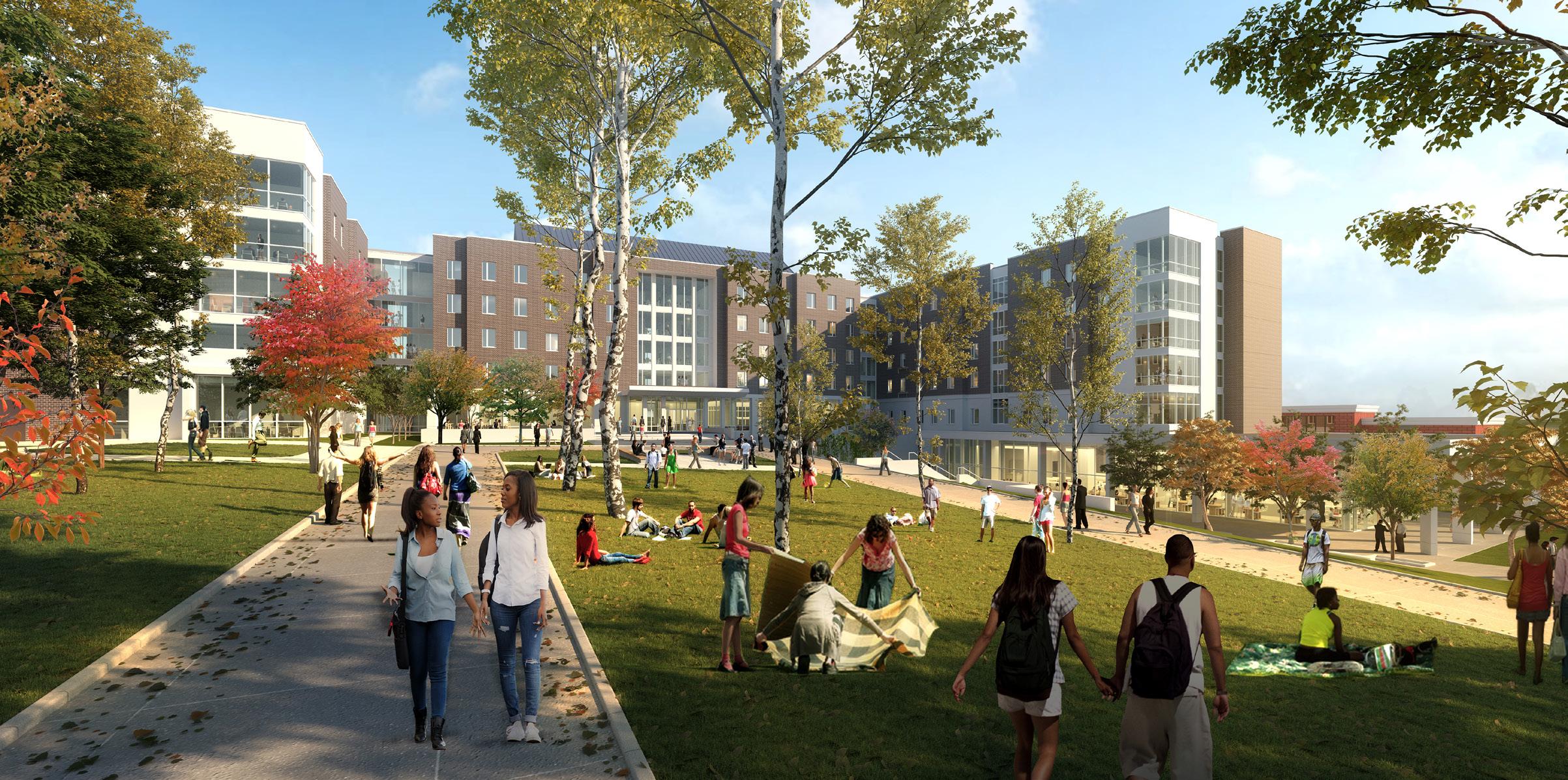

Originally constructed in 1949, EOP completed the first major renovation of the Alpha Delta Pi house on the University of Kentucky campus. In order to keep up with the new construction sorority houses on campus, EOP completed a full renovation of the house, added a full-service kitchen, a study, a fourbedroom addition, replaced all windows, and completed renovated the interior including restrooms. The interior renovation includes reworking the original floor plan to allow for a larger chapter room/ dining room with an adjacent kitchen on the first floor, an enlarged director’s suite, provides a bedroom fully equipped for ADA use, and fully renovated restrooms, laundry, and bedrooms on the first and second floors. Basement renovation consists of the existing bathroom, laundry room, and craft room. The house originally housed 40 members, and with the renovation now houses 53 members. The interior design is custom to the ADPi brand, with upscale traditional finishes.
Exterior work includes a new coping cap and all new roofing, all new windows, doors, shutters, new sidewalks and landscaping, new outdoor portico and patios, replacement of existing entry terrace, and maintaining the existing entry colonnade.
Lexington, KY
15,520 SF
Status Completed 2021
Services Provided
Architectural Design
Interior Design
Client Reference Sandy Redmon, Capital Construction Project Manager, University of Kentucky (859) 218-3115

Project Budget
$4,912,730



Originally constructed in the 1940s, EOP completed the first major renovation of the Alpha Gamma Delta house. In order to keep up with the new construction sorority houses on campus, EOP added an elevator and bedroom addition, replaced all windows, and completed renovated the interior including kitchen and restrooms.

The interior design is custom to the AGD brand, with upscale traditional finishes that speak to the scholarly, empowering, and balanced woman that belong to the sorority.
Lexington, KY
15,520 SF
Status Completed 2021
Services Provided
Architectural Design
Interior Design Team Leadership
Client Reference
J.R. Richardson, University of Kentucky, (317) 663-4200
Project Budget
$4,234,448

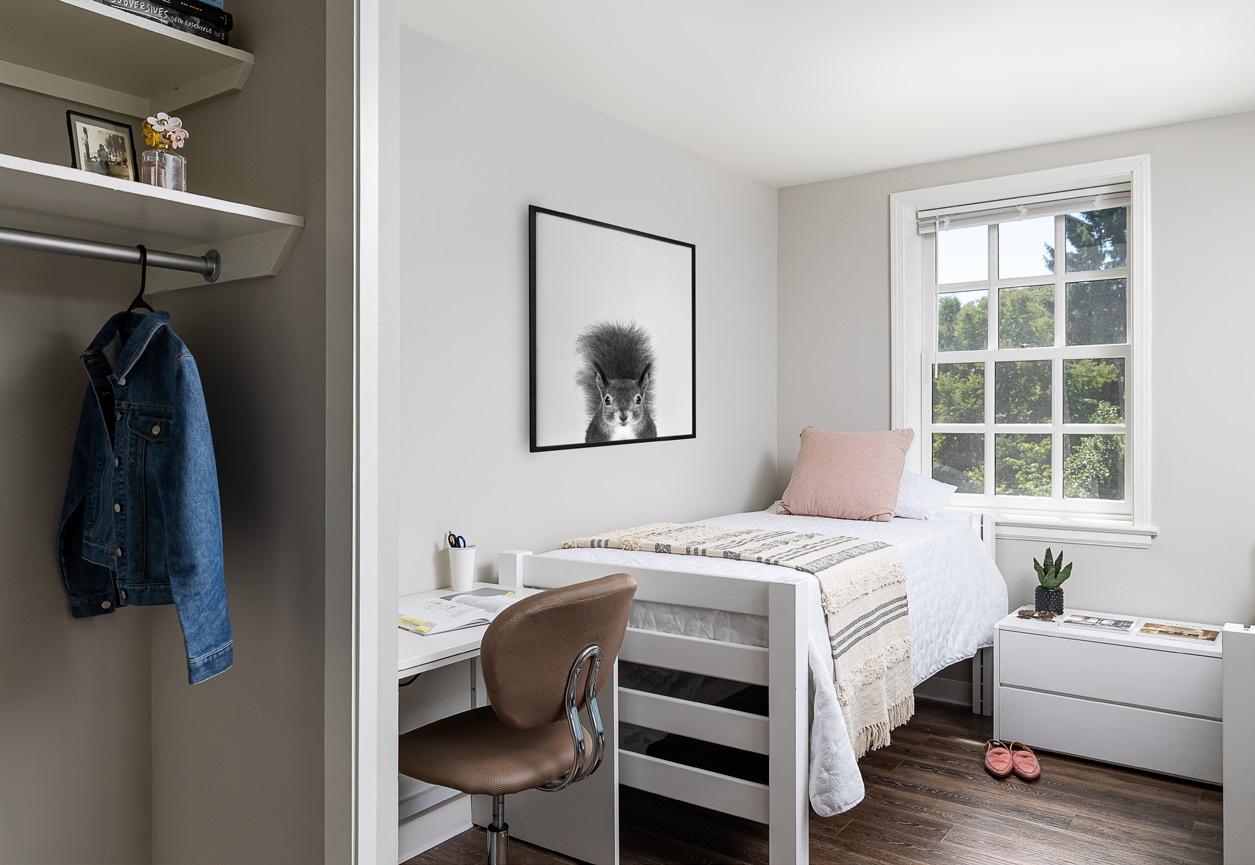

Kappa Alpha Theta, Gamma Iota Chapter is a new residential house and includes 19,000 square feet that accommodate 25 residential units for 50 residents.

The gathering spaces in the residential project includes a dining room for 90 occupants, commercial kitchen, a living room, study spaces, and a large chapter room.
Lexington, KY
19,000 SF
Status Completed 2020
Services Provided
Architectural Design
Interior Design Team Leadership
Client Reference Leslie Vinton, FHC Project Manager, Fraternity Housing Corporation, (317) 876-8593
Project Budget
$5,400,000
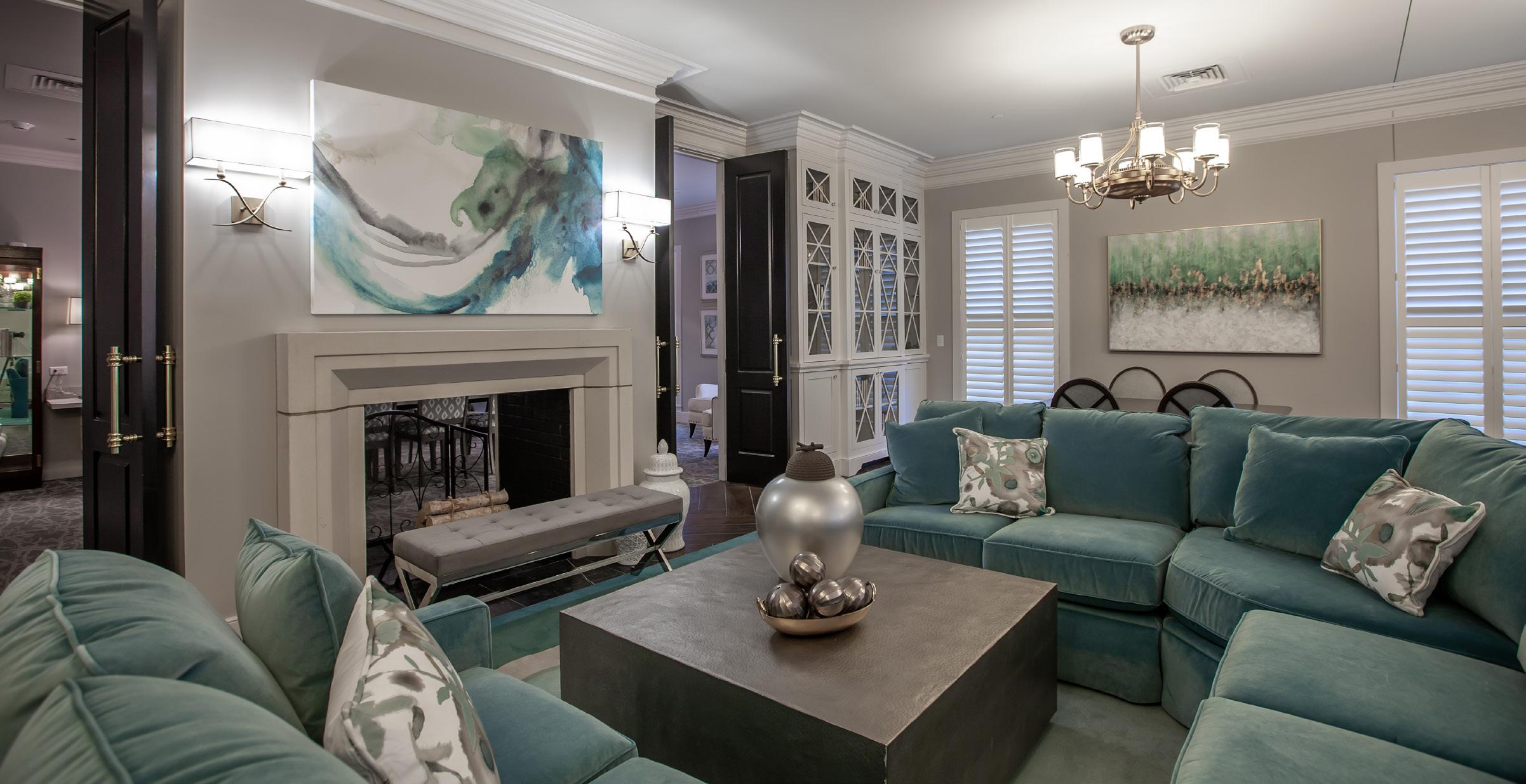



Main + Rose took what was once a large blighted parking lot at the eastern entry to downtown Lexington and transformed it into a vibrant mixed-used development, bringing urban living to a largely neglected market. The development is managed by Red Draw Facilities Management.

The Main + Rose project is a mixed-use development, which includes both commercial and residential components with a separate parking garage for each. The design includes 27,000 square feet of street-level retail space, a large concealed parking garage, a rooftop garden, and 96 residential loft condos on floors 2, 3, and 4. The design vision is realized through exterior elements including brick, exposed structural framing, floor-to-ceiling windows, large, usable outdoor rooms, and metal canopies along sidewalks. This development increased density of urban housing and added retail to help reduce pressures for urban sprawl eating away at the endangered rural bluegrass landscape.
Lexington, KY
Total 244,000 SF
Parking 67,474 SF
Retail 26,245 SF
Residential 149,570 SF
Status
Completed 2007
Services Provided
Architectural Design
Interior Architectural Design
Team Leadership
Client Reference
Phil Holoubek, Lexington’s Real Estate Company
(859) 225-3476
Awards
AIA Kentucky Citation Award




The complete renovation of the historic Nunn Building plus an addition to the complex resulted in a 26-condominium downtown development.
The original structure was developed into six contemporary condominiums and the four-story addition includes five condominiums per floor. Additionally, a new parking garage was constructed below the addition for resident parking.

Lexington, KY
65,000 SF
Status Completed 2009
Client Reference Phil Holoubek, Lexington’s Real Estate Company (859) 225-3476



EOP’s design for this urban block in Lexington includes a 27-story tower with hotel on the lower floors and condominiums, pied-a-terres, and two-story penthouses on the upper floors.
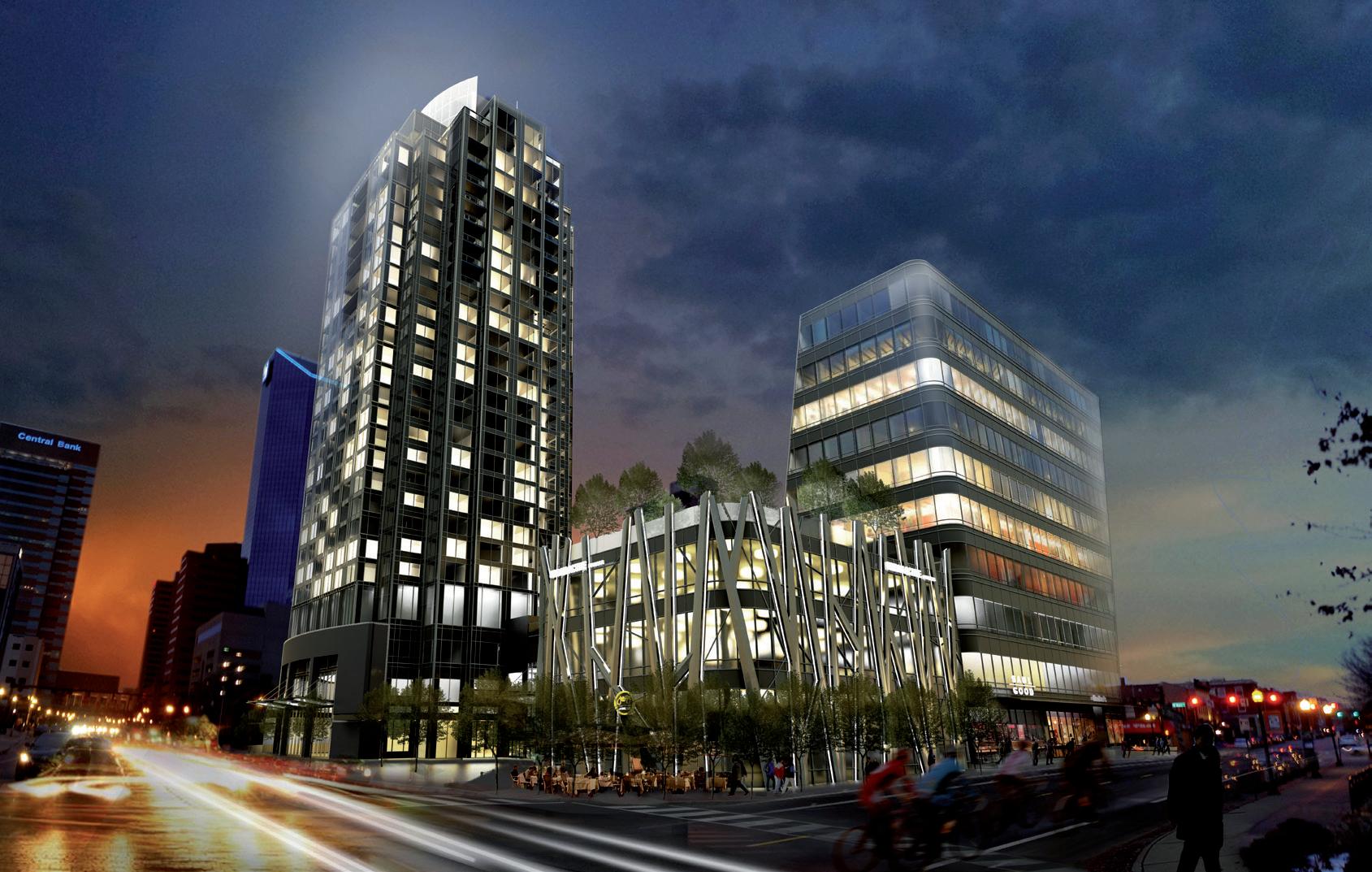
The 720,000 square foot development also includes an elevated, expansive outdoor public space with sculpture garden, terrace, cafe, and infinity pool; a 9-story wedged office building with a Saul Good restaurant; a 3-story signature building for Jeff Ruby’s Steakhouse and Urban Active Fitness; three levels of underground parking; and 3- and 4-story buildings along Main Street designed by three other local architecture firms.
The Main Street buildings will be a mixture of two-story townhouses and one-story flats above street level retail in varying heights and materials.
Lexington, KY
801,000 SF Status Concept Services
Architectural Design
Schematic Design Design Development Team Leadership
Client Reference Ron Tritschler, Webb Companies, (859) 351-9480
Project Budget
$324,000,000



The Main + Vine design responds to the traditional facades of downtown Lexington’s Main Street while incorporating more contemporary and energetic materials.
The new mixed-use development will be located at the busy intersection of Main Street and Vine Street, a major gateway to downtown Lexington. The building is sited along Main Street to maximize pedestrian interaction and accessibility. Other features include parking, an outdoor patio dining area, and the integration of outdoor public art. The building will include 46,700 square feet of retail, restaurant, and office space on three levels, as well as an adjacent parking structure.

The five-story Mark Lofts at Woodland Park are composed of 32 one- to three-bedroom condominiums in eight configurations. There are many high-end features including bamboo flooring, granite counters, stainless steel appliances in the kitchens, and floor-to-ceiling windows. The lofts include floating wood treads to the second level. Each unit has a private terrace, complemented by the communal private courtyard and secured, covered parking.

Lexington, KY
77,600 SF
Status Completed 2009
Project Budget $6,800,000

For more information, contact:
Rick Ekhoff, AIA, LEED AP, NCARB rekhoff@eopa.com
Richard Polk, AIA, LEED AP rpolk@eopa.com
Brent Bruner, AIA, LEED AP, NCARB bbruner@eopa.com
Chris Estes, CID, LEED AP, NCIDQ cestes@eopa.com
Daniel Ware, AIA, LEED AP, NCARB dware@eopa.com
Kevin Gough, AIA, NCARB kgough@eopa.com
Jason Dunn, AIA, LEED AP jdunn@eopa.com
Andrew Moore, AIA, LEED AP amoore@eopa.com
Matthew Schultz, AIA mschultz@eopa.com
