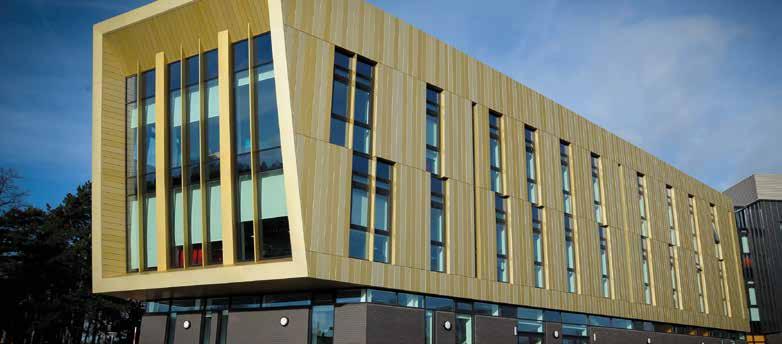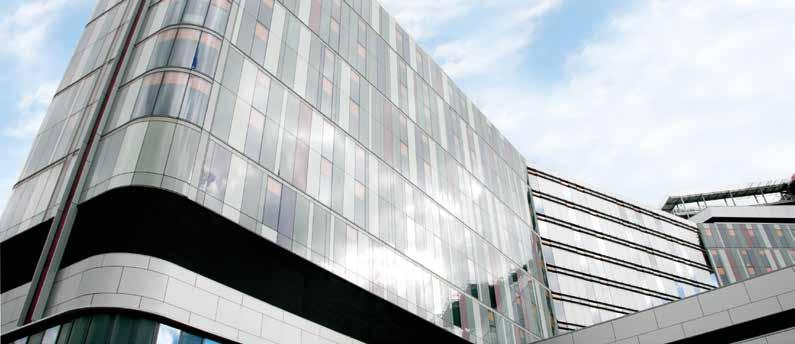EDUCATION
Advanced Manufacturing Building, University of Nottingham
OVERVIEW EDUCATION
LEISURE
RESIDENTIAL
Architect: Bond Bryan Architects Client: University of Nottingham Main Contractor: GF Tomlinson Engineer: Arup Installer: Metclad Contractors Steel Framing Systems Supplier: EOS Facades Materials / Type of System: Steel Framing System (SFS) - Infill
60
The pioneering Advanced Manufacturing Building for the COMMERCIAL MIXED USE University of Nottingham, will help to shape the future of the UK manufacturing sector. The new building is an expansion of the University’s Faculty of Engineering, creating teaching spaces, laboratories, modern workshops and offices for research activities, including nano-scale production, robotics and large-scale aerospace demonstrator components. The new landmark building will have the capacity to house 699 staff, students and researchers, helping to train and provide the next generation of industry professionals.
HEALTHCARE
DESIGN AND MANUFACTURE Built on a former brownfield site, the state-of-the-art 9,011 m2 training and research facility, is located within the University’s Jubilee Campus. The project has been part funded with £5 million from D2N2 Local Enterprise Partnership and a £1 million contribution from the Wolfson Foundation to provide a state-of-the-art clean room for the investigation of 3D printed pharmaceutical devices. The building adopts low-energy design techniques to create a sustainable solution without compromising the need for an adaptable and pleasant working environment. Low-energy design features include louvers for ventilation, light shelves that allow natural illumination into the building, photovoltaic cells and high-performance insulation for heat and sound.




