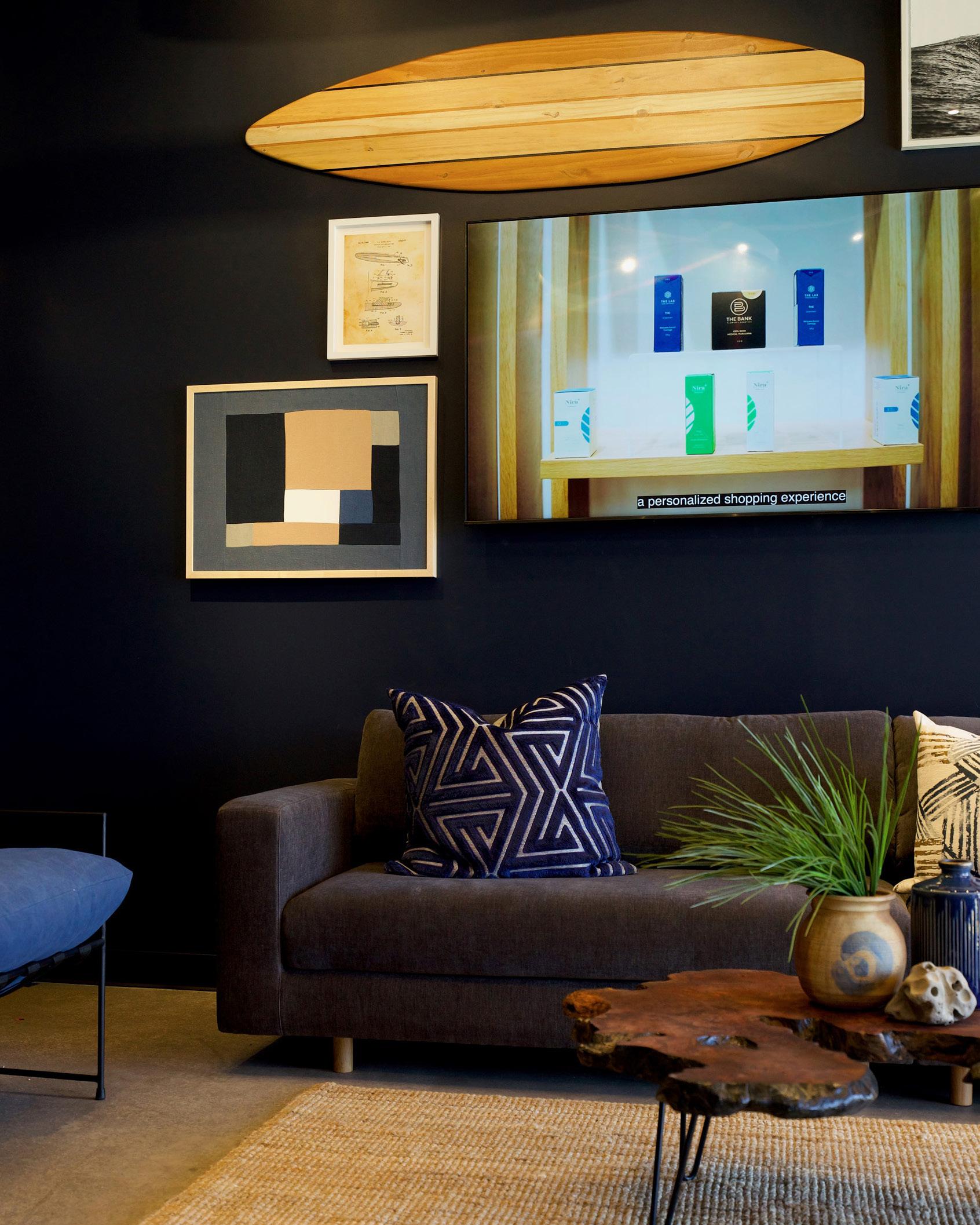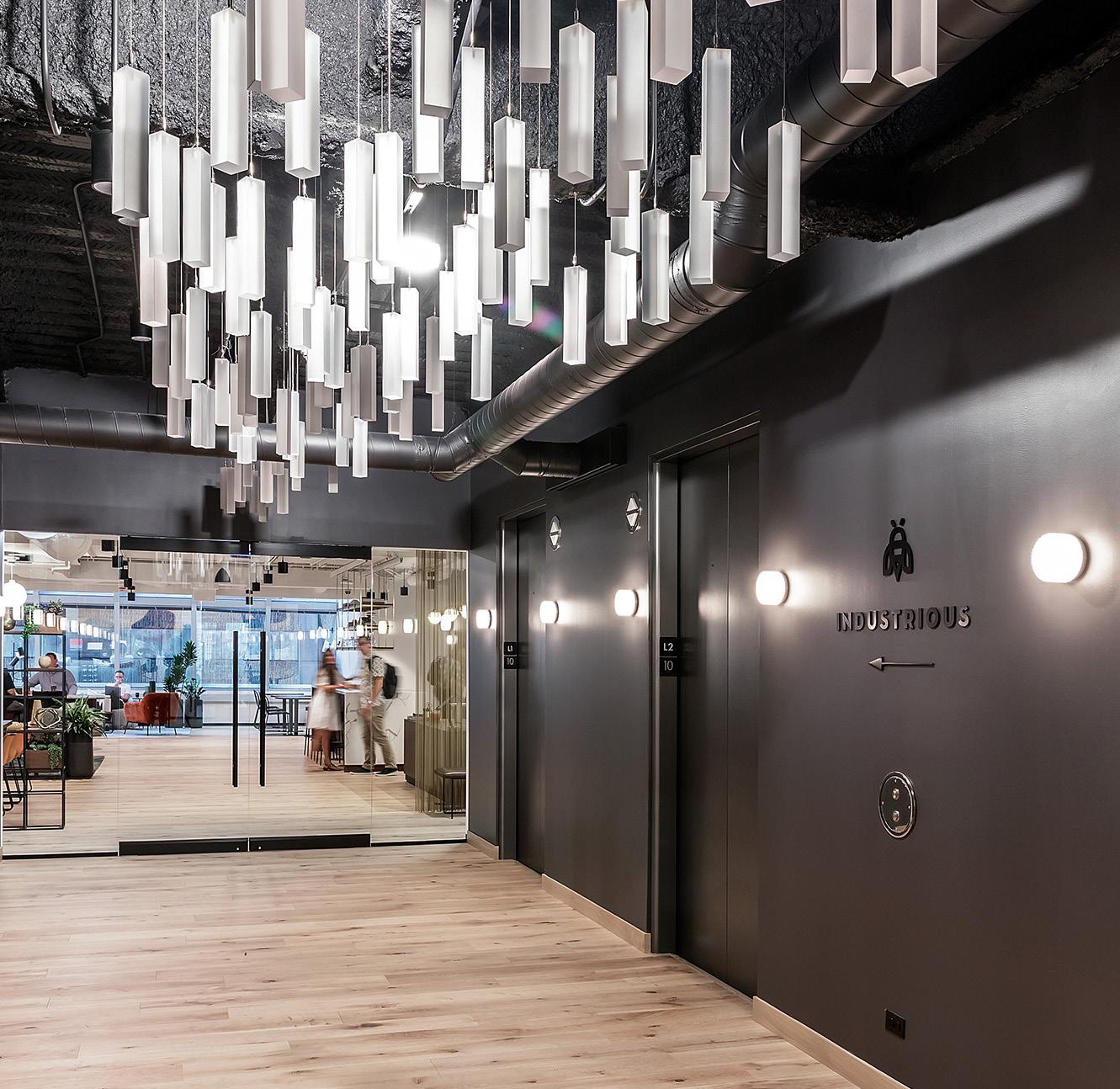

Interior Design & Planning
OVER 100 YEARS OF SERVING OUR CLIENTS WORLDWIDE.




OVER 100 YEARS OF SERVING OUR CLIENTS WORLDWIDE.

The look and feel of a space play a crucial role in forming first impressions and can greatly influence the user’s experience and well-being. At Epstein, our designers recognize this and work closely with clients to create environments that go beyond mere functionality to foster a strong sense of community.
From the initial consultation through concept development to the built space, we prioritize the human aspect of each environment. Our approach ensures that every space reflects the unique culture and values of the organization while using materials, lighting, and sustainable practices. This commitment results in environments that are beautiful, safe, and welcoming.
At Epstein, our versatility across various markets and project types allows us to deliver tailored solutions that meet diverse client needs. We have extensive experience in a range of sectors, including mixed-use developments, multifamily residential projects, hospitality, aviation, science and technology facilities, retail environments, and workplace settings.
Whether it’s new construction, build-outs, or renovations, our team brings a wealth of expertise to every project. We approach each endeavor with a focus on innovation and functionality, ensuring that our designs not only address the specific requirements of each market but also adapt to evolving trends and technologies. This flexibility enables us to create dynamic and effective spaces that resonate with users and support organizational goals.



While maintaining a consistent brand message across all Industrious locations, each project can introduce local flavor, drawing from local architecture, culture, and history. Inspired by Chicago’s architectural and industrial heritage, the design features a clean-line aesthetic with glass-walled meeting spaces and private offices centered around shared co-working spaces.
41,533 Square Feet - 9th Floor
41,533 Square Feet - 10th Floor






The development is comprised of a fivestory hotel and eight-story residential tower connected by a retail space, public plaza, and parking garage. The development’s residential amenities include a fitness room, lounge areas, bocce ball, a pickle ball court, and outdoor dining/grilling areas. A public outdoor green retail plaza will allow for outdoor dining as well as hosting city events and festivals.
SIZE
180,000 Square Feet








Epstein provided interior design and MEP services for the new five-story school. The building can accommodate 600 students, ages 3 to 18. The interior design includes science laboratories, art rooms, a music classroom/laboratory, a design technology laboratory, both junior and senior-level libraries, a warming kitchen, a multifunctional dining space with seating for 300 students, a full-sized basketball court/ gymnasium and administrative offices.
75,000 Square Feet


This space was designed to attract and retain new talent by offering a modern, open environment that encourages creativity. In addition to workstations, the client required laboratory space for research and development, enabling the transparent creation of high-quality flavors for the food and beverage industry while showcasing their cutting-edge, industry-leading technology.
20,000 Square Feet








LOCATION
Epstein delivered design and engineering services aimed at creating an immersive storytelling experience that highlights the rich diversity, resilience, and vibrant neighborhoods of Chicago. Central to Epstein’s design is a 65-foot spherical screen that envelops guests as they soar through scenic landscapes on flight rides, while a cutting-edge moving platform with six degrees of motion allows them to feel each dynamic movement.
SIZE
26,000 Square Feet


Epstein provided interior design and structural engineering services for Terminal 5 at O’Hare, aiming to enhance its role as the “Gateway to the World.” The project focused on developing a world-class concession program, transforming the retail experience, and creating a distinct sense of place that reflects Chicago. Epstein also integrated sustainable design solutions, utilizing natural daylight, energy-efficient lighting, and ecofriendly materials with recycled content, regional sourcing, and certified wood.
SIZE
26,000 Square Feet






Epstein’s interior architectural design for the new store was instrumental in defining and reinforcing the client’s brand identity. Our approach focused on creating a functional and flexible retail environment that enhances the customer experience. Through strategic planning, we optimized the layout to ensure products are merchandised in a way that allows customers to easily navigate the space, promoting seamless interaction with the brand. This thoughtful design supports the client’s goals of showcasing their products while providing a welcoming, intuitive shopping experience.
SIZE
8,640 Square Feet








St. Charles, IL
Epstein provided DesignBuild services transforming a warehouse space into a facility that reflects TAAG’s business objectives through both aesthetics and functionality. The lab features specialized clean rooms with positive and negative air pressure systems, exhaust ventilation, and dedicated areas for sample storage, testing, sterilization, and processing, ensuring an efficient and highperforming environment.
SIZE
4,000 Square Feet


Designed to preserve Chicago’s historic grain silos in the Fulton Market district by integrating modern modular residential and hotel units within the existing structure. The design features public spaces like a sunken plaza revealing the building’s original industrial components, along with sustainable elements like hydroponic gardens, while maintaining the site’s iconic architecture.
SIZE
250,000 Square Feet





