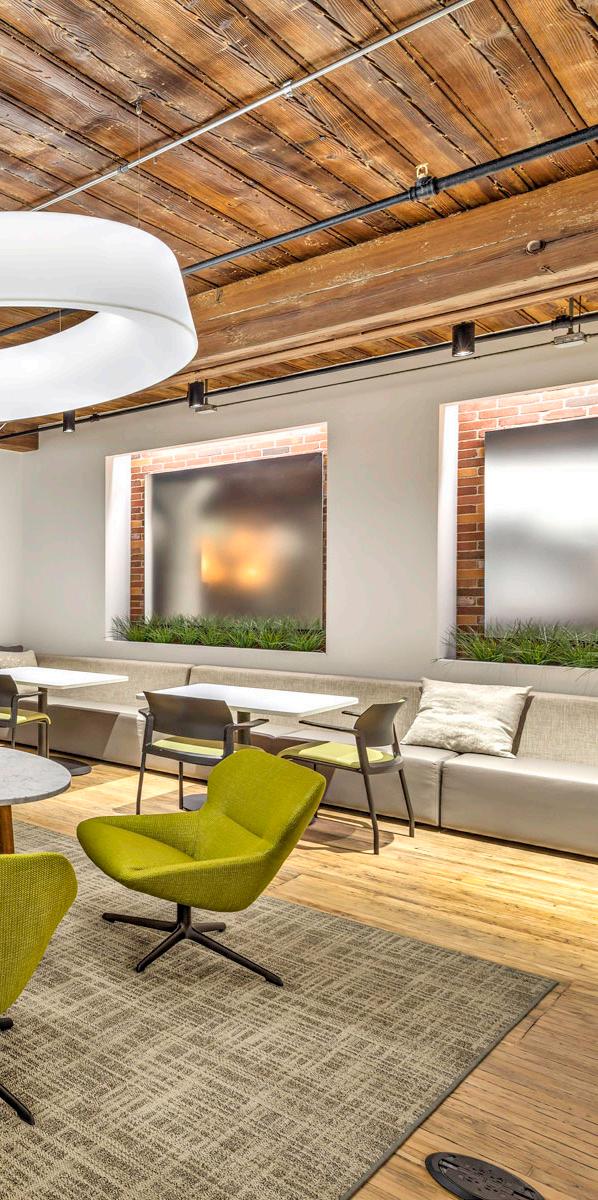Inspired Workplace Interiors

OVER 100 YEARS OF SERVING OUR CLIENTS WORLDWIDE.



OVER 100 YEARS OF SERVING OUR CLIENTS WORLDWIDE.

This reputation was founded in the 1960’s through Epstein’s association with Mies Van der Rohe on the landmark Federal Center project in Chicago, Illinois. Since then, Epstein has become a top choice for property managers and developers seeking market-competitive and visually appealing interior solutions.
We recognize that a space’s look and feel creates a powerful first impression and sets the tone for a business or organization. Epstein’s design team works closely with each client to craft spaces that reflect their unique style, creating environments that are beautiful, safe, and welcoming for both employees and guests.



While maintaining a consistent brand message across all Industrious locations, each project can introduce local flavor, drawing from local architecture, culture, and history. Inspired by Chicago’s architectural and industrial heritage, the design features a clean-line aesthetic with glass-walled meeting spaces and private offices centered around shared co-working spaces.
41,533 Square Feet - 9th Floor
41,533 Square Feet - 10th Floor








The office design centers around a five-foot building module, integrating walls, ceilings, lighting, mechanical systems, and furnishings. Private offices are positioned inward with floor-to-ceiling glass, maximizing Chicago’s views to the north, east, and south. Lowprofile furnishings in both open and enclosed areas maintain these views, enhancing the space’s visual openness. A rich material palette complements the light, airy design.
23,000 Square Feet - 31st Floor
23,365 Square Feet - 32nd Floor







The project involved transforming the 16th floor office into a modern, hospitality-like space using a white and gray color scheme with bold accents, large branding walls, and accent light fixtures. The design visually connects the headquarters with expansion and the Indianapolis office, both also designed by Epstein.
SIZE
27,000 Square Feet





The transformation of the building entrance and lobby aimed to make 500 West Monroe a more competitive building, attract new tenants and improve the building experience. The approach for the design was to be considerate of the existing architecture while creating a more inviting and activated space.
SIZE
12,000 Square Feet









The tenant lounge was designed as a calming oasis, featuring soft lighting, a nature-inspired color palette, forest-themed wallpaper, and various textures. The space includes a shuffleboard area, kitchen, private telephone rooms, and ample seating. The fitness center offers cardio and strength training equipment, as well as space for yoga and fitness classes. Additionally, Epstein provided design-build services for the new tenant entrance, lobby, and its headquarters on the 8th and 9th floors.







The law firm occupies three full floors, featuring light-filled private offices, multipurpose conference rooms, a state-ofthe-art mock courtroom, food prep kitchens, and employee breakout spaces. Designed for LEED-CI Gold certification, the project uses regionally manufactured materials with high recycled content. Advanced lighting controls and a daylight harvesting system were implemented to reduce energy costs and enhance the work environment.
75,000 Square Feet





