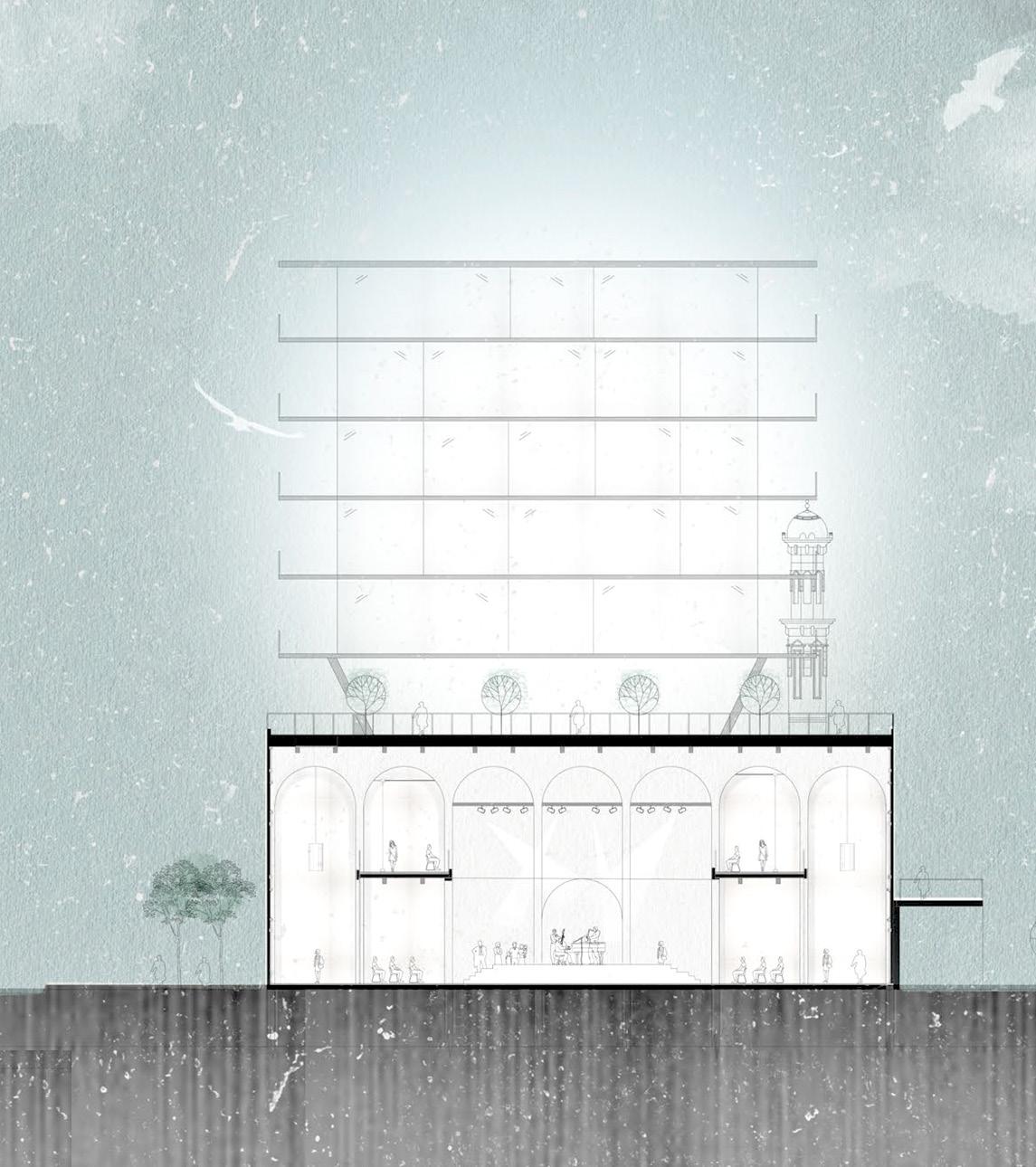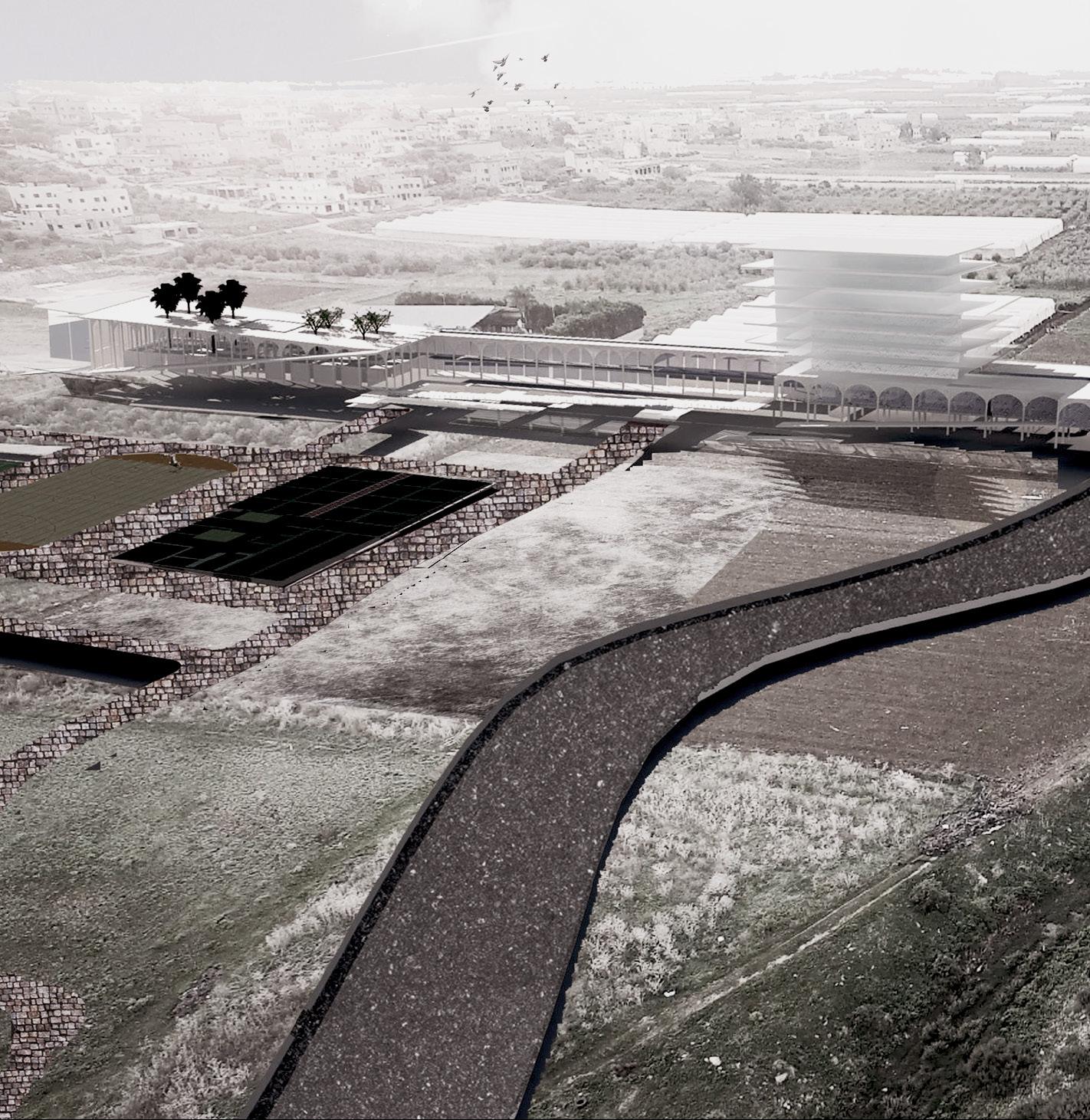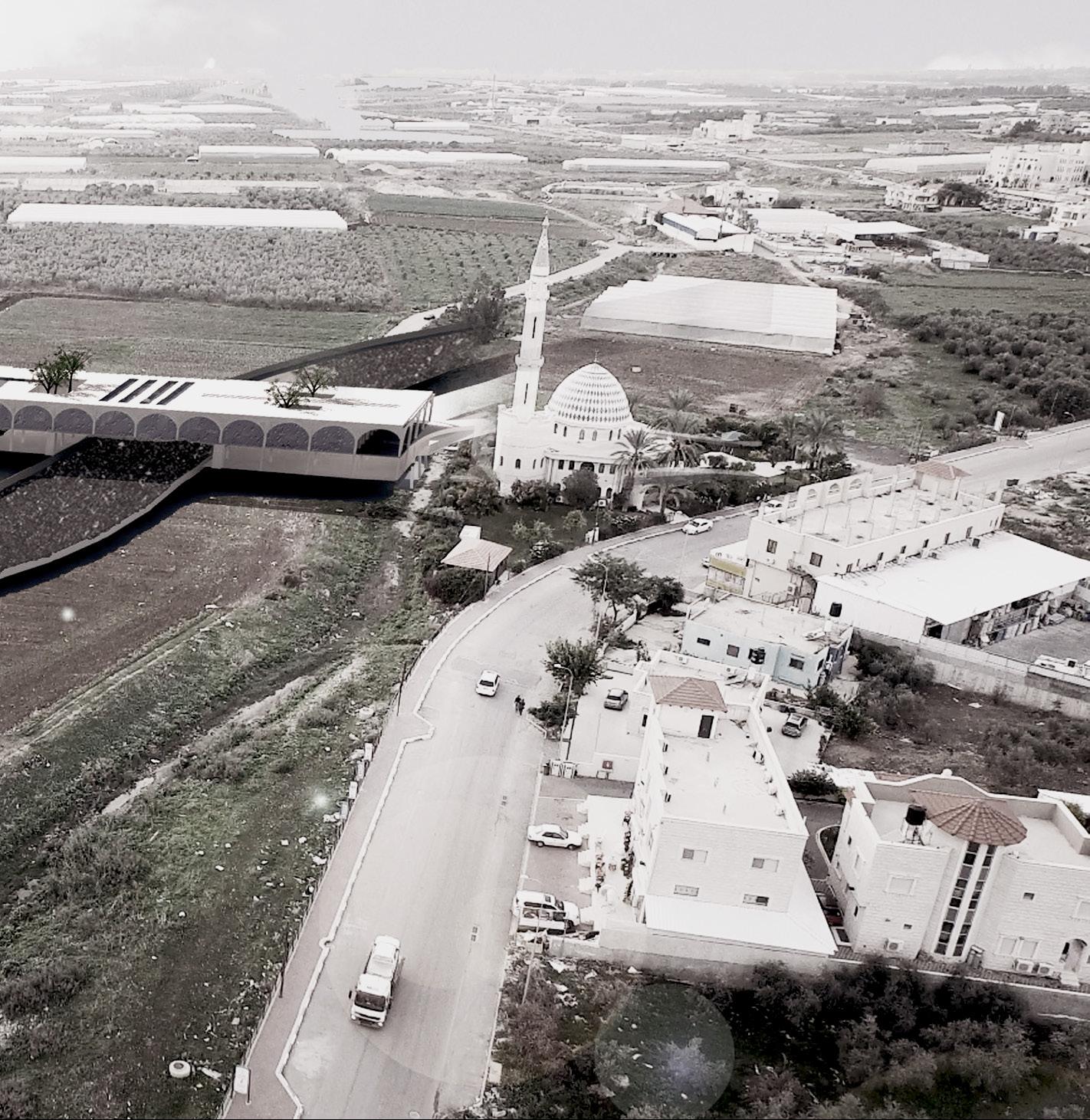ERFAN ABU MUKH





Ame1110.92@gmail.com | +972504443667 | Baqa -Algharbiyye, Israel

A 31 years old architect who believes that By means of creation or alteration ,leaving a footprint is an aim to seek throughout the journey of architecture and life.
2012-2016 |
Technion Israel Institute of Technology| Haifa
Bachelor of architecture and town planning.
2007-2010 |
High school of science and technology| Baqa al-gharbiyye
February 2018 - July -2019 | Boaz snir architects | Herzliya
Professional training in the design process of diverse private residential projects.
work included : participating in the design process from initial sketches to final technical drawings, Project handling , building permits handling , site supervising, interior design.
November 2019 - December 2023 | Lerman Architects and Planners Ltd |Tel Aviv
participationg in the design process of diverse publich projects with different scales mainly in: *police stations design.
*Metro - Line M3
work included: initial sketches , presentations, final technical drawings, 3D rendering ,building permits handling.
2019-2023 | Independent work
Architectural and interior design of : *private residential projects.
*stores and different public spaces.

Autocad
Revit
Sketchup
V-ray
Adobe Photoshop
Adobe Illustartor
Adobe Indesign
Adobe LIght room
Adobe Premiere
Filmora Wondershare
Microsoft Office
Arabic | Native
English | Fluent
Hebrew | Fluent
Turkish | Intermediate

 Baqa Al-Gharbiyye
Baqa Al-Gharbiyye
Barriential is a project that recognizes a real yet an unapproachable potential that lays under a set of barriers and it aims to breathe life into this potential. The city of baqa Al-Gharbiyye, an arab city in Israel is a site with boundaries that function as walls or physical barriers blocking the city`s development despite holding within great potential. Due to several political and civil changes,three of four boundaries arent able to to acheive it`s potential, however the fourth one, the southern boundary might be the one with the slightest potential yet the biggest value to the city.The southeren boundary of Baqa Al-Gharbiyye is the BARRIENTIAL discussed in this project that sees both the empty and the full halves of the glass and aspiers to create a different container.

1.1
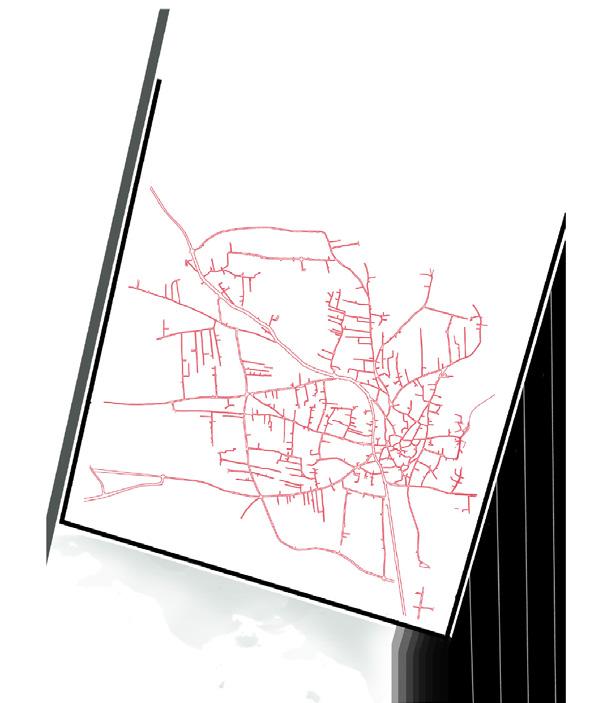 aka Al-Gharbiyye is a small city of 11,000 dunams and 30,000 citizines
aka Al-Gharbiyye is a small city of 11,000 dunams and 30,000 citizines
The northern boundary is the two settlements of Metzer and Harish. Harish is one of the seven star axis settlements.(an axis created to break the arab continuity in this area).
The eastern boundary is a 1 km long concrete wall , a part of the Israeli West Bank barrier , that separates between Baqa al-gharbiyye and Baqa Al-Sharqiyye.(west and east of Baqa).
The southern boundary is a valley called «Wady Abu Nar» , a part of Hadera stream ( a seasonal watercourse that flows from highlands in the northern West Bank and empties into the Mediterranean sea at the Israeli city Hadera).
The western Boundary is Highway 6. According to a plan suggested by the government,certain arab cities that lie between the Separation wall and highway 6 will be joined to the West Bank, which immediately raises the question of, will Highway 6 be the next wall
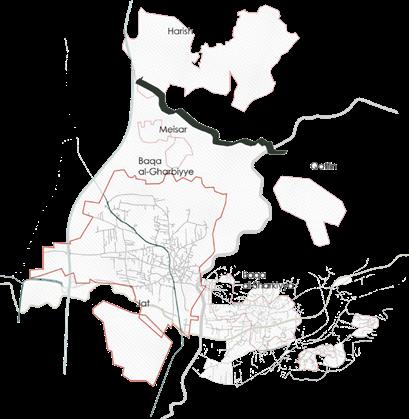







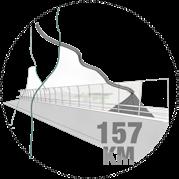
1.2
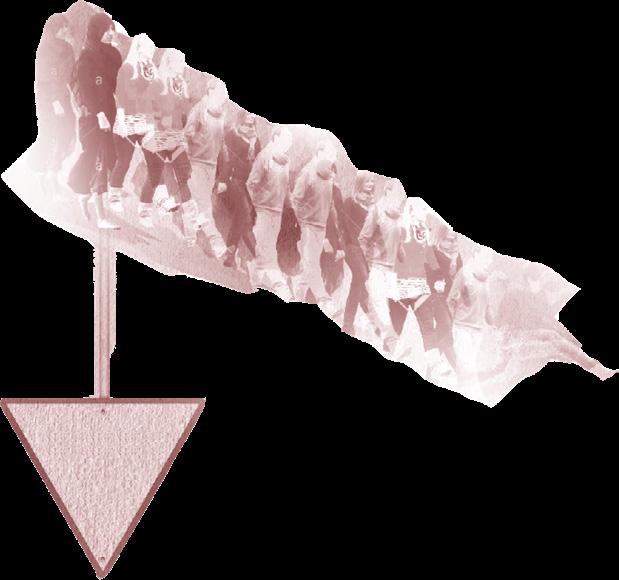

Along the southern boundary of the town,occurs a social phenomenon; men and especially women from all around the town go to what is called the «valley street « to do some walking activity as well as socializing with other people while exercising.
This social phenomenon is a positive act , but it is not necessarily occurring in a positive space.The walking area people have along the street is actually a one meter wide sidewalk where people walk and kids play , which eventually ends up being partially held on the street.
i define this situation as: the biggest loser , referring to both the people and the valley area.
People in Baqa invest a lot in their own private houses that it looks out of context when comparing it to the public space that the same people accept to use the way it is with all the neglection and bad circumstances .In conclusion there is an unrecognized wasted potential , therefore I see the stream axis and the valley area and what happens along it as a positive scene that should be redirected .
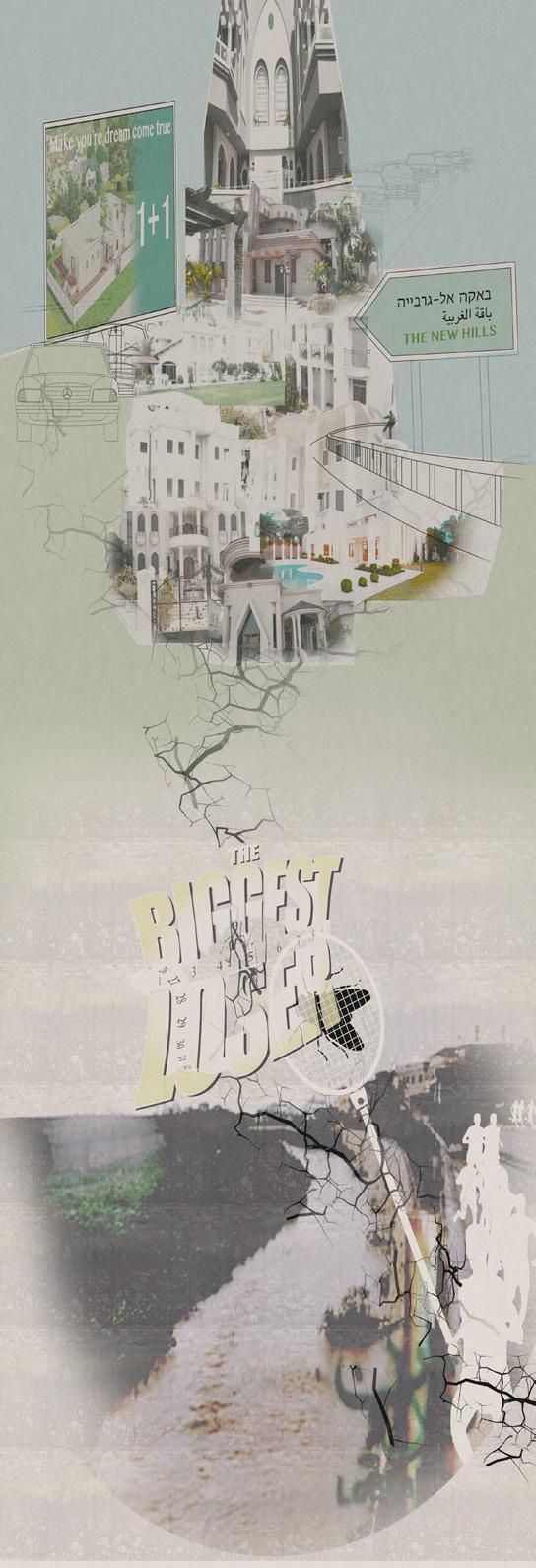

The Abu-Nar stream lies at the southern boundary of Baqa, where beyond this stream there is a 1000 donum valley.Mainly an agricultural area that lies between Baqa and Jat and its in shared ownership of citizens of both cities.The stream meanwhile functions as a physical barrier that people cannot cross to reach to the valley except from three points that are made for cars only , leaving the valley area as the neglected rear space of both cities.PASSIACTIVE WALL is the Barriential to my definition,it is a shared area in the middle of two settlements, and if we look at the other boundaries, they have a bigger space to expand to,but because of the current situation it can`t. this valley area has the most potential for turning into the first urban public area and promenade for baqa al-Gharbiyye and Jat.

1000 Donum
Two main streets
Three earth roads

Agricultural portions
Green house
Olive grid
New planned highway
JAT BAQA



The intervention strategy consists of main acts :
1* The valley area will turn into a recreational space using the existing elements of the space in a new way .
2* The promenade will be an olive promenade , set between all the olive trees , thus emerging from the place and keeping the traditional atmosphere.
3* the promenade path will follow the existing narrow dirt routes in the valley area,this way won`t lead to land expropriation , for the routes are already there and used by cars.
4* Along the promenade there will be different points in which different activities are set .
5* The built strips are three bridge buildings set on portions that belong to the municipality. They will serve as buildings for residency , commerce , leisure and offices.
*AS ONE BARRIER
* PROMENADE
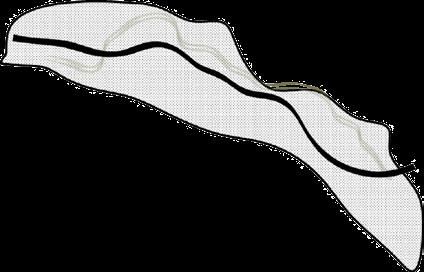
*THREE BRIDGES residency commerce leisure office


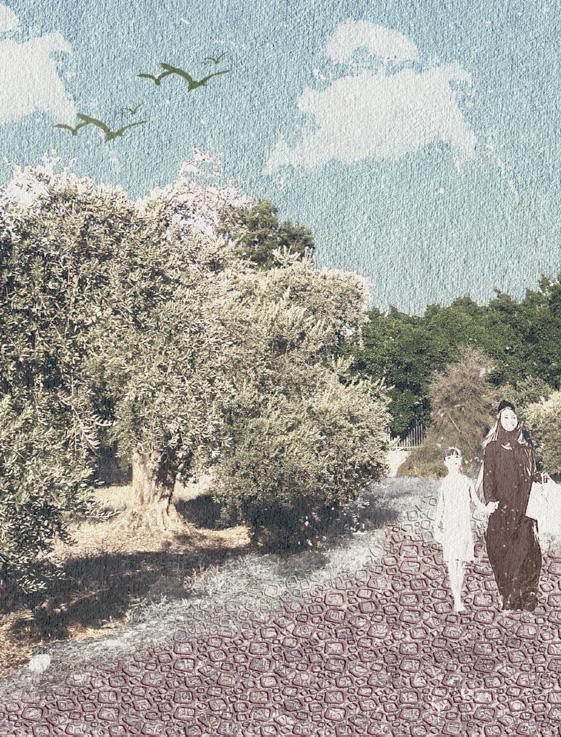
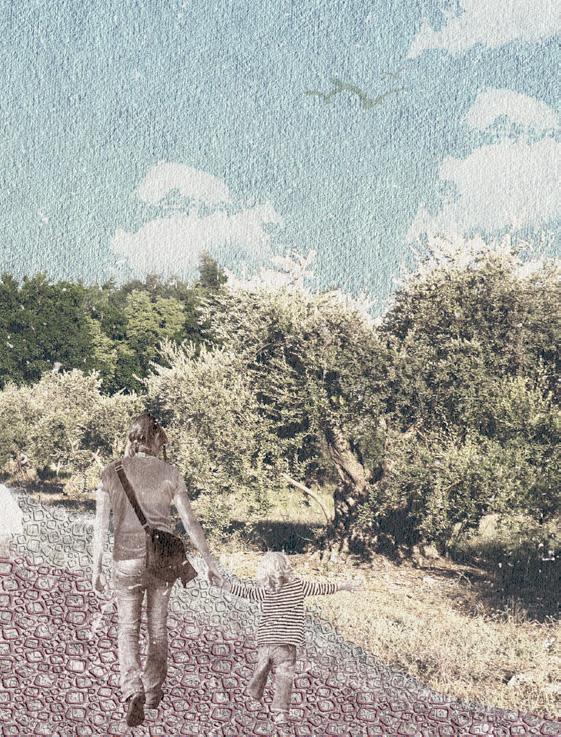



The built strip zoomed in on , lies on an axis that starts with a mosque in Baqa and ends with a school In jat. Therefore, this specific bridge building is set up as a commercial and communal building with an addition of offices. Being a linear built strip ,The concept of designing the building was also inspired by the place and the greenhouse grid, which was similar in length to the strip.



*dividing the linear strip into an 8*8 grid creating an adequate space and subspaces.
*Turning the gird into archs for human scale and dimensions
*creating patios along the building for more sun light and natural air circulation.
8x8 Grid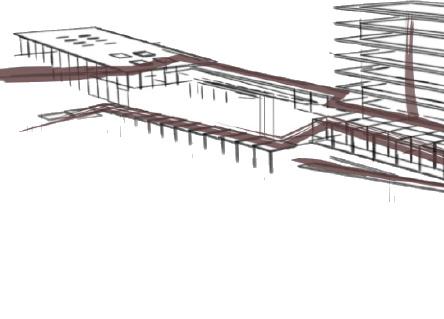
Handcrafts Gallery Classes
Stop by library
«Amphitheatre»
 Coffeeshops
Flea Market Stores
Coffeeshops
Flea Market Stores
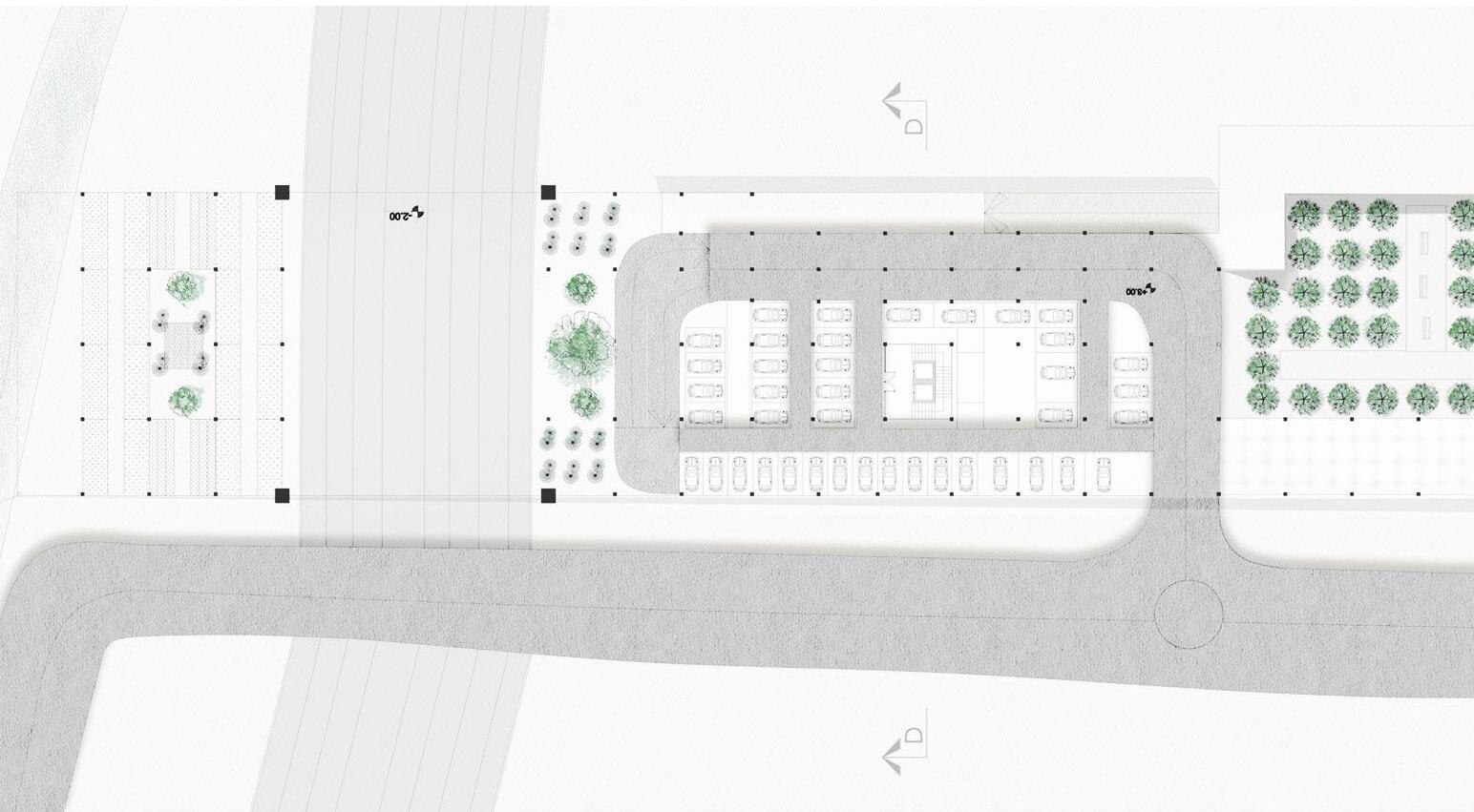






*Creating along the existing street that connects Baqa and Jat a new junction that provides an entrance to the new suggested building.


*A ramp connecting with the mosque`s yard, goes up to the coffeeshops and sitting area.


*Commerce zone , with different shops and stores.
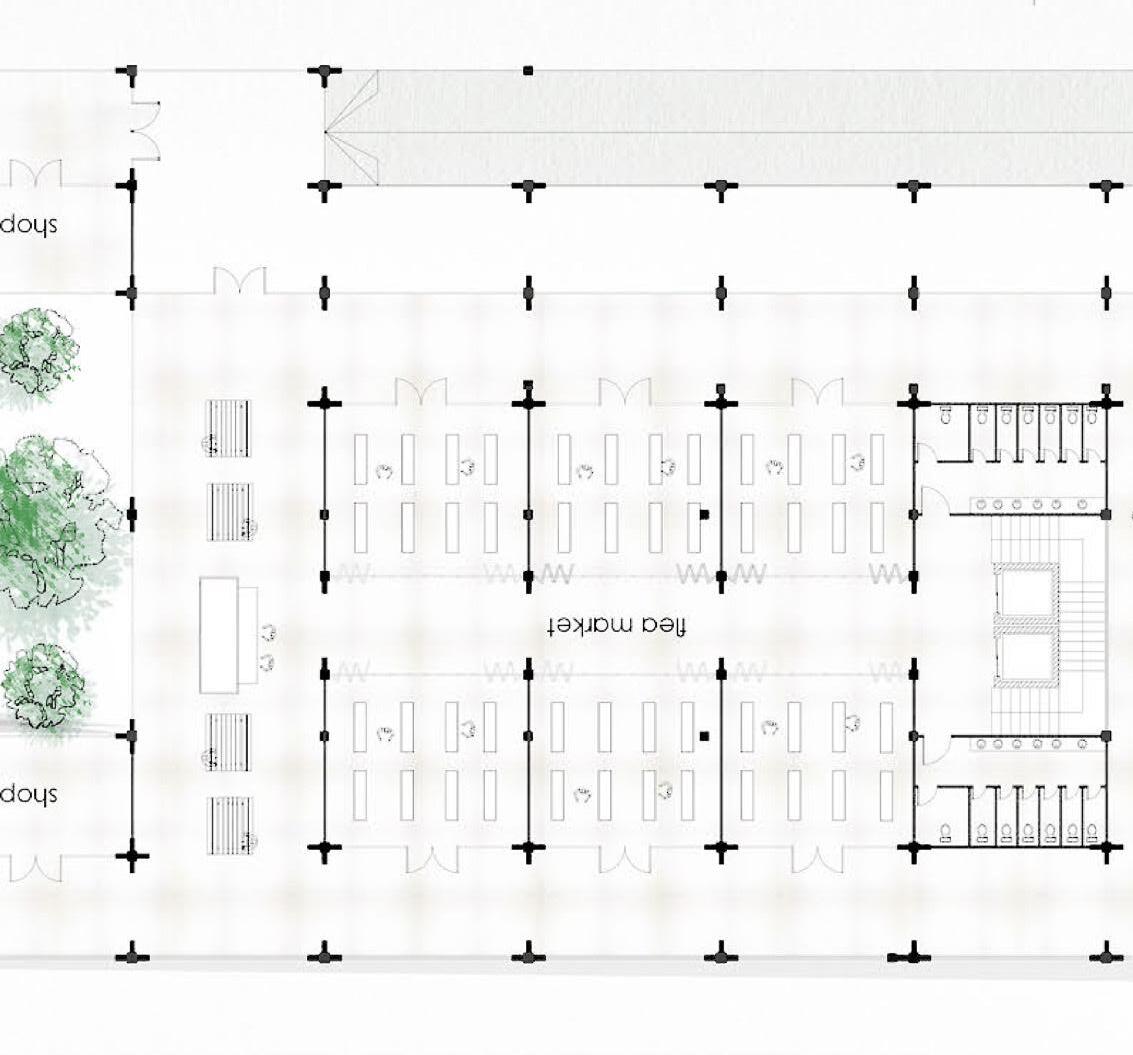
*In addition to regular shops , there are special stores that have folding doors, which can occasionally be turned into a flea market area and shared space.


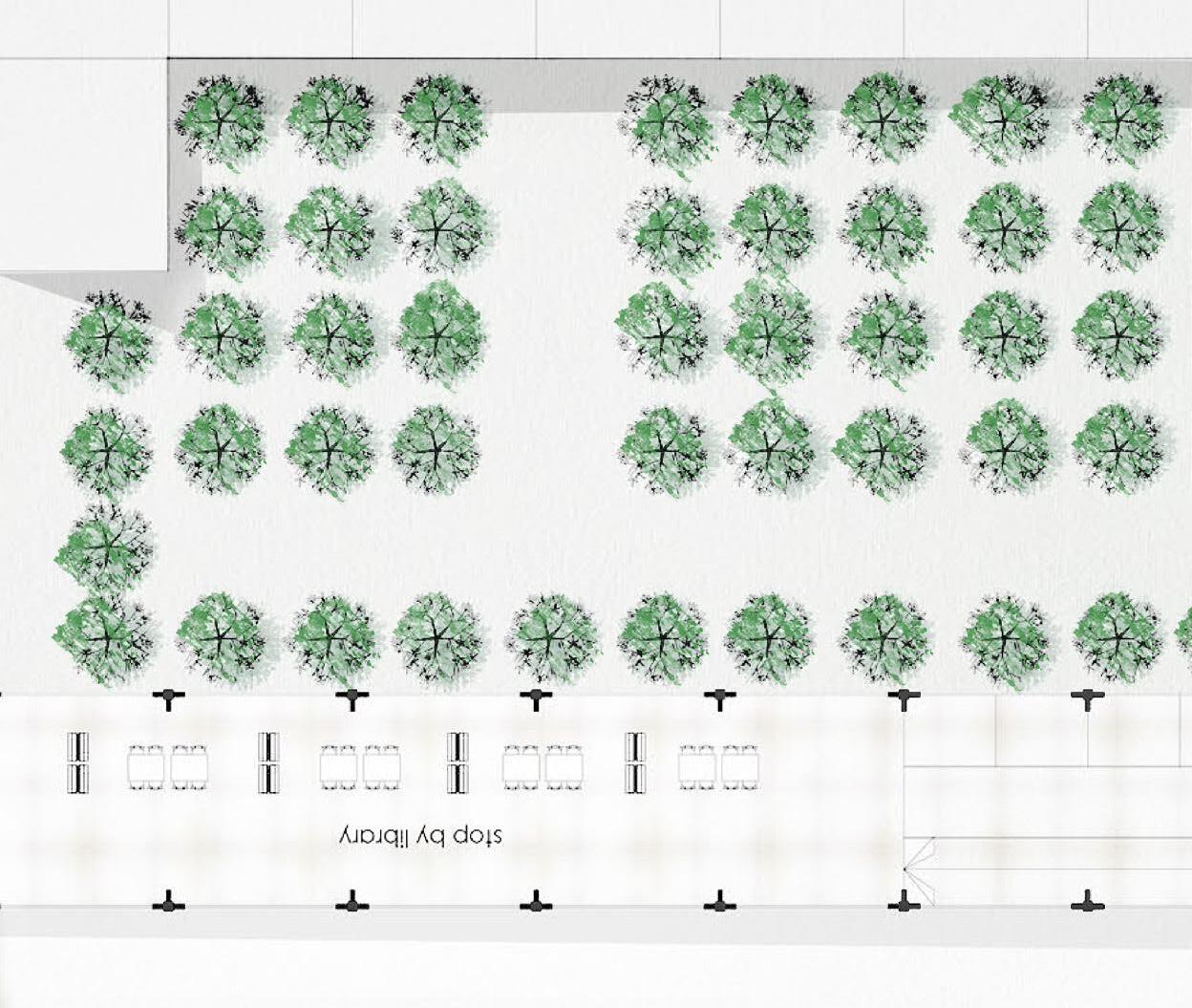
*At the end of the commerce part of the building and on the way to getting to the courses space , there is a kind of stop by library and a broad staircase that can be used for sitting and reading while enjoying the view.
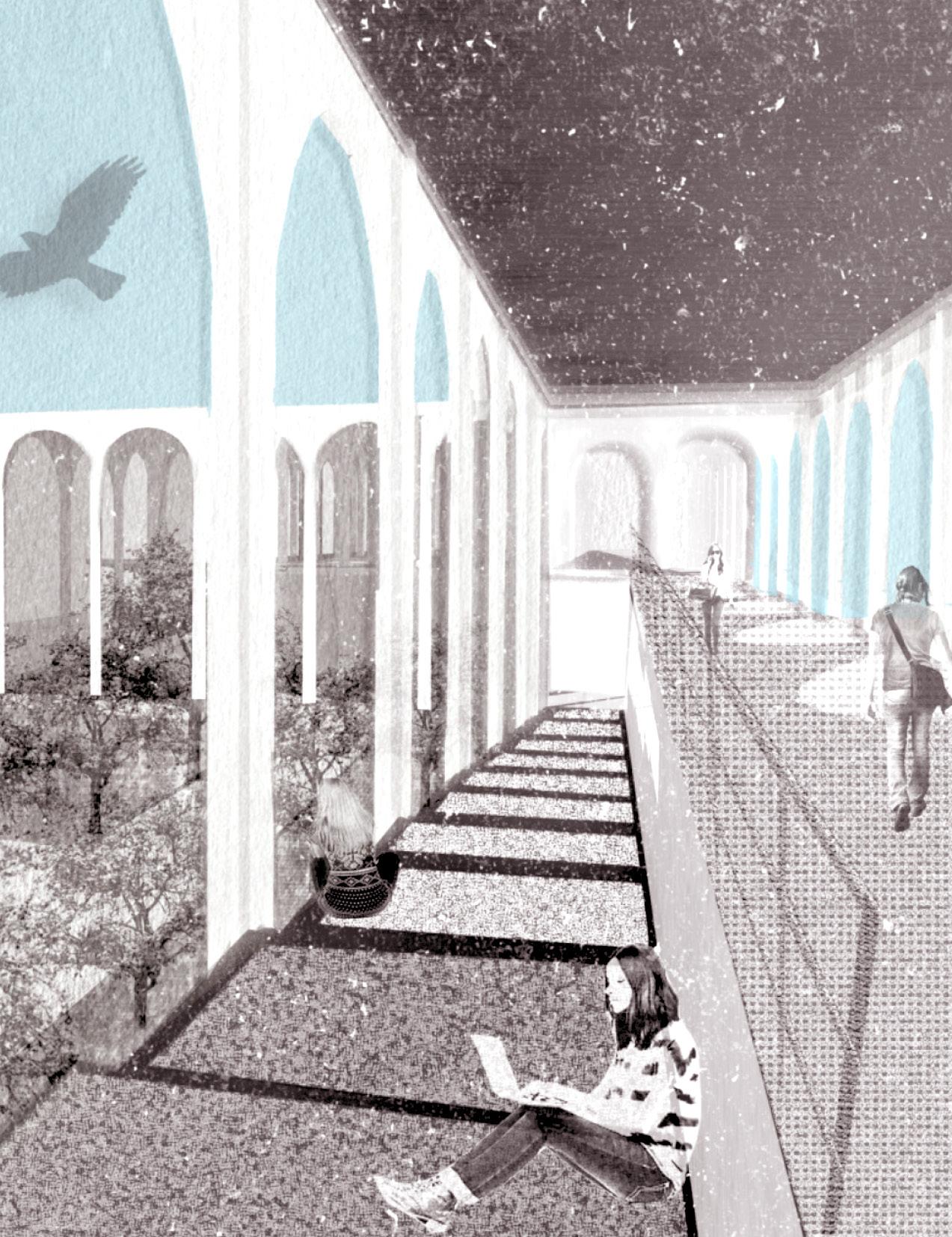

*Reaching the second part of the building , we have a gallery area that is set to exhibit the work done in the workshops and classes on the first floor.



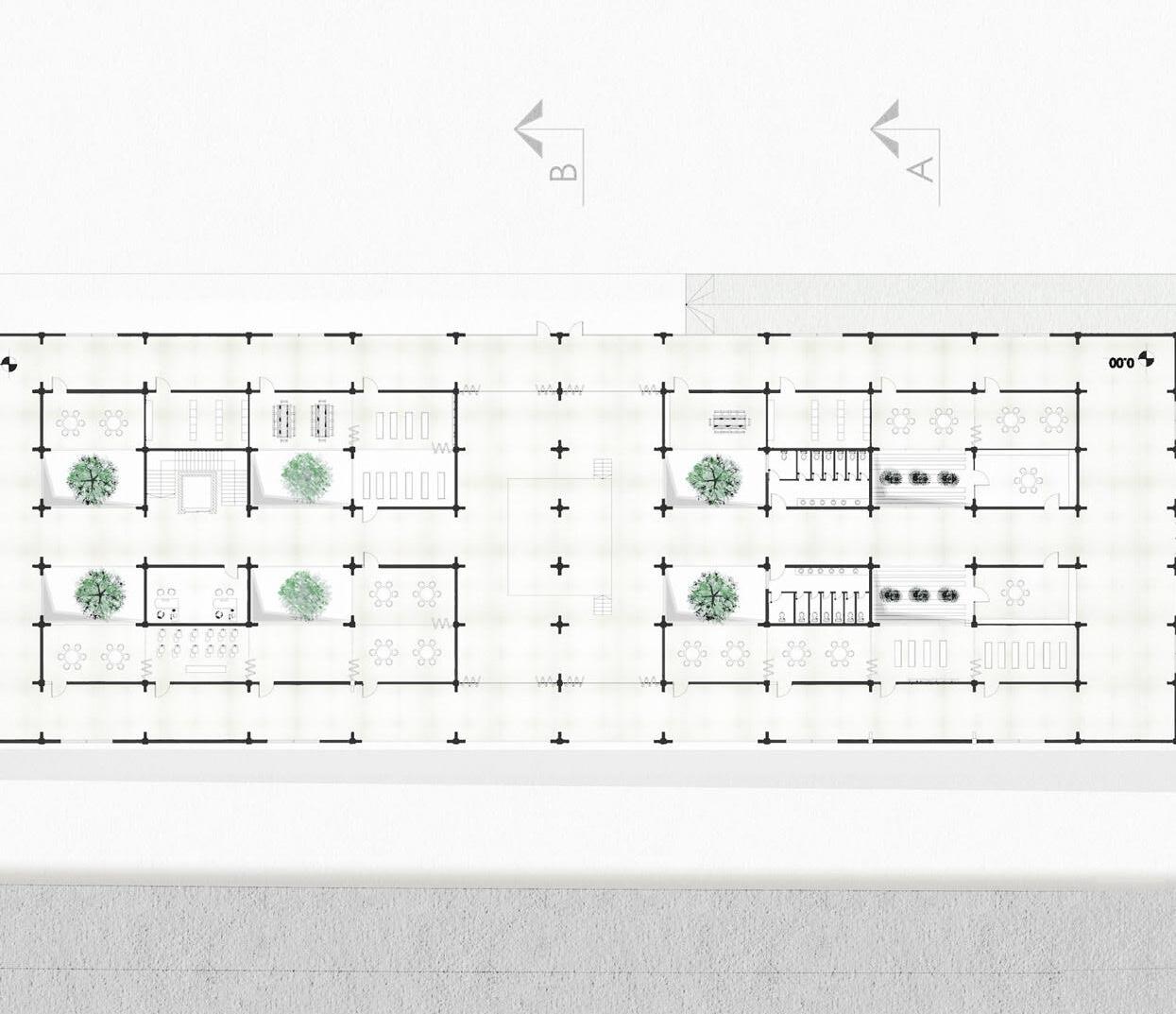
*Going down to the first floor of the second part of the building , we have an area of different classes with patios and gardens, and a special show space.
