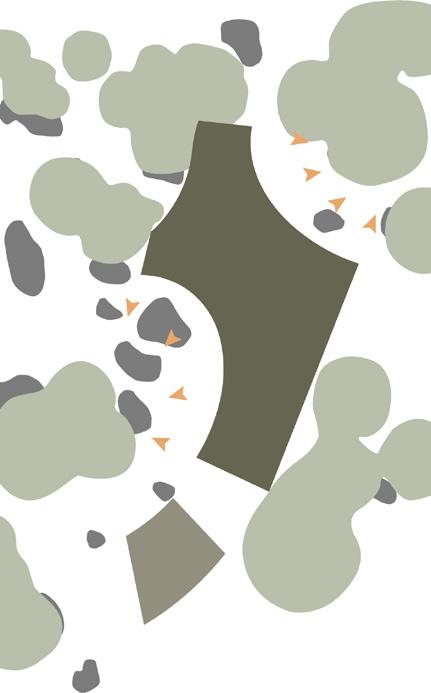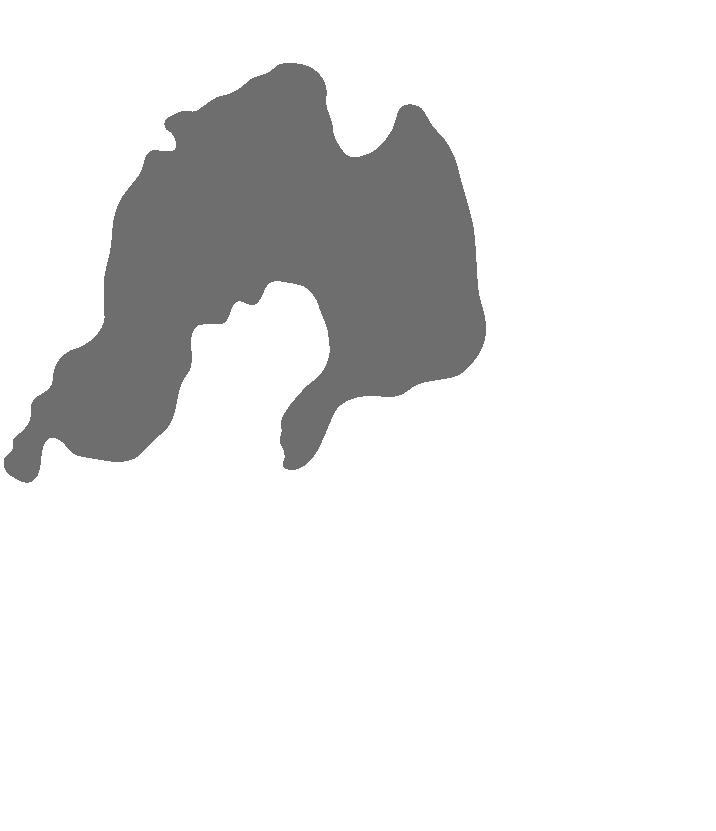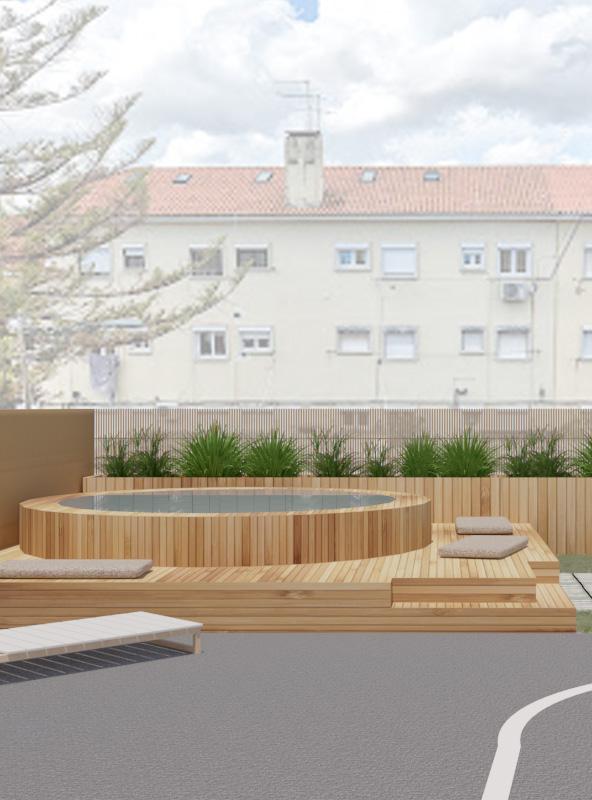POR TFO LIO
Erica DavidUniversity and Professional Main Designs
1st year
2nd year
Arch. Teresa Valsassina Heitor, Arch. Francisco Teixeira Bastos and Arch. Vitor Carvalho Araújo
A Place to Think
Create a Spacial Configuration on an Urban Scale
Spacial Structure at Intendente Square, Lisbon
Arch. Vitor Carvalho Araújo and Arch. António Barreiros Ferreira
Research and Analysis of Chelas Valley, Lisbon
Train Station and mall at Chelas road
3rd year
4th year
5th year
Arch. João P. Falcão de Campos
House in Alentejo - Single Family house at Barrocal, Portugal
Apartment Building at Xabregas - Rehabilitate the riverfront, Lisbon, Portugal
Arch. Ricardo Bak Gordon
Research and Analysis of Sines, Portugal
Two Castles: The Hotel and the Rock - Revitalizing the Bay Limit, Sines, Portugal
Arch. Brecht Verstraete and Arch. Jan Vermeulen
Research and Analysis of Bassin Vergote, Brussels, Belguim
Sports Center at Bassin Vergote, Brussels, Belgium
Arch. Wim Wambecq, Arch. Joris Moonen and Arch. Erik van Daele
Research and Analysis of “Parc Jonction”, Brussels, Belguim
Parc Jonction Reabilitation, Brussels, Belgium
Master Thesis
Advisor Arch. João Vieira Caldas
Contemporary Intervention in Religious Architectural Heritage - The adaptation of religious buildings to profane functions
Case Studies: - Arenberg Library, Leuven, Belgium, by Rafael Moneo
- St. Francis Convent, Coimbra, Portugal, by João Luís Carrilho da Graça
Estúdio AMATAM
Arch. João Amaral and Arch. Manuela Tamborino, Estúdio AMATAM
Chikly’s House
Apartment Capitães de Abril
Impulse Braga Gymnasium
Kid’s rooms at Kalorias Gymnasiums
Paulo Silva and Associate’s Attorney Offices
Eco turism complex in Costa da Caparica
Estúdio Periférico
Arch. Ricardo Carneiro and Arch. Joana Lages, Estúdio Periférico
Amora’s Art Center
Alma and Aura Houses
Carvalhinho’s House
Seixal’s Vollei Pavillion
Rua Antonio do Couto’s Cooperative Housing Contest
Rua da Venezuela’s Cooperative Housing Contest
sep. 2020 - nov. 2021
sep. 2020 - nov. 2021
designs
house in Alentejo
Reguengos de Monsaraz, Portugal
Arch. João Pedro Falcão de Campos

House in Alentejo is a single-family home located near Reguengos de Monsaraz, at Herdade do Barrocal. A Barrocal is a place with granitic outcrops of considerable dimensions. This is one of the things that makes it a distinct location and identity, marked by these elements. This is a place also marked by traces of human occupation from the Neolithic era. This area of Alentejo is very unpopulated and full of natural landscapes. It has a dry and warm climate, opposed by the shadows of the vast olive trees. The intention of this construction is to occupy the voids between the existing natural elements. Its shape was inspired by the geometrization of the most common shape of stones, the elliptical shape. It is positioned in the free space between trees, respecting the existing and eliminating as few natural elements as possible.
The house consists of two bodies in the shape of a partial ellipse each, with their backs to each other, only meeting in a point that creats the entrance to the house. The space where they touch gives form to the entrance. The northeast-oriented body is composed by the most private areas, the four rooms and their respective WC. The southwest-facing body contains the office and social areas of the house (kitchen, dining room, living room). The nuclei have not only a structural role but also serve to protect the serving spaces (WC and kitchen pantry).



Conceptual Scheme
 LABEL 1. Entrance hall; 2. Office; 3. Kitchen; 4. Dinning room; 5. Living room; 6. Master bedroom; 7, 8, 9. Bedrooms; 10. Swimming pool.
LABEL 1. Entrance hall; 2. Office; 3. Kitchen; 4. Dinning room; 5. Living room; 6. Master bedroom; 7, 8, 9. Bedrooms; 10. Swimming pool.


Render - Kitchen

Render - Dining Room

Render - Section A-A’.
two castles
The Hotel and the Rock - Revitalizing the Bay Limit, Sines, Portugal
With Vasco Soares
Arch. Ricardo Bak Gordon and Arch. Pedro Sousa

The name Sines derives from the term “sinus” which means bay. This name is due to the bay that is in front of the castle. The sea has had a constant presence in the history of the municipality of Sines and was even the birthplace of the great navigator Vasco da Gama. From prehistory to the present day, the sea and its resources have defined the economy, culture, composition and even the mentality of this place.
Sines is distinct in its various strands. There are traces of the human presence in Sines since prehistory. There are traces of the vast commercial relevance of this area even before the arrival of the Romans. It is also early marked by maritime functions and its Castle was built as a defense against pirates. It has a topography that brings it closer to the sea by the bay, but at the same time protects it because the city develops mainly on the top of the slope. One of the most imposing features of this city today is the Port of Sines, which was a driver of industrial and population development and is striking in its landscape. At the far end of the bay lies a Rock of approximate scale to the Castle. While the Castle is an inwardly hollowed out fortress that protects the city, the Stone acts as a full fortress that protects the beach. The Rock appears as the endpoint and the climax of the entire bay. Both Castle and Stone are symbols of strength and resistance to time, which are the tactile memory of the place. The Rock was left here as a leftover part of what would once be the slope touching the sea, was cut through when Vasco da Gama Avenue was built. Since then the city has surrounded it, not giving it its due importance. It was for its complexity and proximity to the sea that led us to choose this place. This location is also the limit at which the city grid stops and industry begins to take control of space. In this way, the hotel aims to serve both the city tourism and the workers from the harbor.




Site Plan, Sines Bay, Portugal

The hotel praises the interaction with the Rock. It develops around it, creating interstitial spaces between the two, as the platform approach and moves away from it. A semi-public space is created that challenges us to discover the Rock as we make our way to the pier. Two main ways of perceiving the Hill are created, one closer, in which the space is contained between the hotel and the rock with moments of enlargement and bottleneck, and the other, when we find ourselves on the platform where we can distance ourselves and have a wider view.
On the platform is created a garden that serves the rooms but also has access by an outside staircase.
On the east side is created a large park with a garden ramp for access to the marina and the pier. The park has a vast arborization zone, creating a space for shading and multifunctional contemplation. On floor 0 you will find the social area with larger spaces, on floors 1 and 2 you will find the rooms following a purer geometry and on floor 01 you will find shopping areas facing the pier and hotel service areas inside.


FLOOR 0
It is the social and service floor of the hotel. On this floor, we have the reception, the administration space and the reading area facing the garden, and the restaurant facing the sea. Also facing the sea was created a SPA. With the needs of business users in mind, meeting and conference rooms have been created. Space is defined by service volumes and it is through these volumes that zones are separated. These volumes include the toilets, the restaurant’s kitchen, and storage areas. Due to the large area of floor 0, an opening was designed in the platform that allows the entry of zenith light. It gives a different ambiance to this area between the various spaces of the hotel. In the middle of the two arms of the rock and protected by it is the pool, created by an excavation of the stone, following its shape.
FLOOR 1
On the 1st floor are the standard rooms. The rooms have a simple geometrical organization, all of the same size. Some of the rooms have direct access to the platform, this access can also be done by two accesses near the stairwells. The distinction between the room balcony area and the public area is subtly made by a step and denser afforestation at the boundary between the two.
FLOOR 2
On the 2nd floor are the larger rooms, also with a simple geometrical organization. At the hinge points between the three parts of this volume, there are two rooms for contemplation of the landscape through a large window, one of them launched towards the park and the other launched towards the sea.


Construction Detailed Section



sports center
Industrialized Environment, Brussels, Belgium
With Thibaut van der Beken
Arch. Brecht Verstraete and Arch. Jan Vermeulen

This project is located in an industrial area, on the edge of the Brussels canal, in Bassin Vergote.
The height of the buildings is relatively constant throughout this area, divided into a lower part and a medium one. There’s also the exception of a 42-story tower, which is found next to one of the passages between the two sides of the canal.
The objective is for the Sports Center to be integrated with this urban context and avoid a direct confrontation with the tower. We are interested in maintaining the skyline. Apart from the tower, other settlements around these docks bear comparisons with elements such as the rhythm of their structure and also a vernacular roof present in industry and habitation. These two elements felt like being foisted upon us and we worked with them to create the sports center.
The project started with two volumes, corresponding to the sports fields, rotated, following a water line and touching it in one point. The space between them becomes the circulation and distribution point of the two volumes. With a common roof, the two volumes become one. The main entrance is through a garden that acts as a pivot point in this area.
The volumes selected specific observation points, the channel, and the other margin, in the case of the larger volume, and the entry point and garden, in case of smaller volume. Both views confront nature with the industrial reality in this area of the city.
The rhythm of the structure is felt inside and the rhythm of the lights coming from the center is shown outside, through the narrow windows next to the pillars.



Conceptual Scheme


FLOOR 0
The entrance to the building is made by the smallest volume, southwest, on the facade facing the garden. Left of the entrance, we find the restaurant, on a slightly higher level, which can be accessed through a few steps. Continuing down the entrance hall, there is a ramp that slowly reduces the height difference between the exterior and the interior of the building.
The reception is at the end of the corridor. Behind the reception, to the west, are the four squash rooms. Crossing the central vertical distribution space, we reach the volume northeast, where Sports Field 1 (east) is located and the access to its benches is made.
FLOOR 1
After going up to the next floor through the central area between the volumes, we will have access to Sports Field 2 (west) and its lower benches.
FLOOR 2
On the 2nd floor, there’s the access to the upper benches of the Sports Field 2. In the northeast volume, there are also two rooms for the practice of martial arts and changing rooms.
FLOOR 3
On the upper floor, there is a pool. There’s a large opening facing northwest, towards the channel, connecting the water element inside with the water element outside.
PRODUCED



professional experience
Estúdio AMATAM
Interior Design, Architecture and Urbanism, Almada, Portugal
My first professional experience in architecture was at Estúdio AMATAM, and I found the confrontation with the reality of what it is to do architecture very stimulating. It is a studio composed by a small and familiar team where everyone plays relevant roles and intend to contribute to its success, having already won some awards such as LOOP Design Awards, MUSE Design Awards, and others. The Studio has a portfolio with the most varied projects, ranging from scale to function. Every project is given the utmost attention, from rehabilitation of a small apartment to the construction of a gym for hundreds of people.
I was endorsed to go through several different project phases and different projects. One of my first tasks was to design the private areas of an apartment for a very pecular client. The confrontation with the choices of the real customer is very fascinating. Since then, I’ve participated in the design process of other projects, as well as the execution projects, in which it was up to me to make the technical drawing based on the defined solutions, such as sections, elevations and details of kitchens, toilets, carpentry, openings, etc. It was also part of my responsability to make the technical CAD drawings for Licensing Processes, define materials and look for furniture for execution processes, prepare packages of desing elements, and make contact with architecture magazines. lutions, such as sections, elevations and details of kitchens, toilets, carpentry, spans, etc. It was also part of my responsability to make the technical CAD drawings for Licensing Processes, define materials and look for furniture for execution processes, prepare packages of elements and make contact with architecture magazines, etc.

Ecoturism Camp plan - Design and drawing made at Estúdio AMATAM.
Ecoturism Camp section - Design and drawing made at Estúdio AMATAM.
Ecoturism Camp section - Design and drawing made at Estúdio AMATAM.












Estúdio Periférico
Architecture and Urbanism, Almada, Portugal
Estúdio PERIFÉRICO was founded at the end of 2018 by Ricardo Carneiro and Joana Pestana Lages for the development of ideas, studies, and projects in the fields of architecture and urbanism, design and planning, research and the provision of consultancy services in the areas of architecture, design, sustainability and ecological regeneration applied to construction, and urban policies. The team is small and multicultural, and everyone participates in the different phases of each project. On the topic of sustainability, he specialized in wooden construction, specifically the use of CLT structures.
At the studio, I took part in different stages of a large number of designs. One of my first tasks was to draw the 3d model for the licensing of two luxury houses in Comporta, Portugal, a design that was a collaboration with the known South African studio: SAOTA. I also partook at the licensing of a Hotel in São Martinho do Porto, a collaboration with London’s studio dRmm. I’ve participated in licensing several single houses, execution projects, and urban design public competition for one of the main squares of Lisbon. A major part of the work was the study of housing design. I was part of the workgroup for social housing and cooperative housing competitions, being responsible for one of them: Rua da Venezuela’s Cooperative Housing Contest. During my time at Periférico, I had a formation in the BIM software Vectorworks and the rendering software Twinmotion.








Freelancer
Interior Design, Architecture and Urbanism
This project aims to make this room functional and respond to customer needs. It is a very small room, with 14,8m², but it had a great need for storage space. In order to take advantage of the rectangular geometry of the room, the solution went through a cabinet designed as an extension of the wall, with storage and with the different necessary functions, such as a TV area and a work area. These different moments are marked by the niches and covered by a wooden slat. In the niche in the center is the TV area and in the niche on the left is an exhibition space. Near the window with natural light is the workspace with a desk extruded from the furniture and two shelves. This piece is in white lacquered MDF, natural-colored wooden slats and white wooden slats with click-clack closing system.



 Apartment Stuart Carvalhais - Living room furniture thecnical drawings .
Apartment Stuart Carvalhais - Living room design and renders.
Apartment Stuart Carvalhais - Living room furniture thecnical drawings .
Apartment Stuart Carvalhais - Living room design and renders.
photography






