Architecture Portfolio Professional works
Erica Vecchio
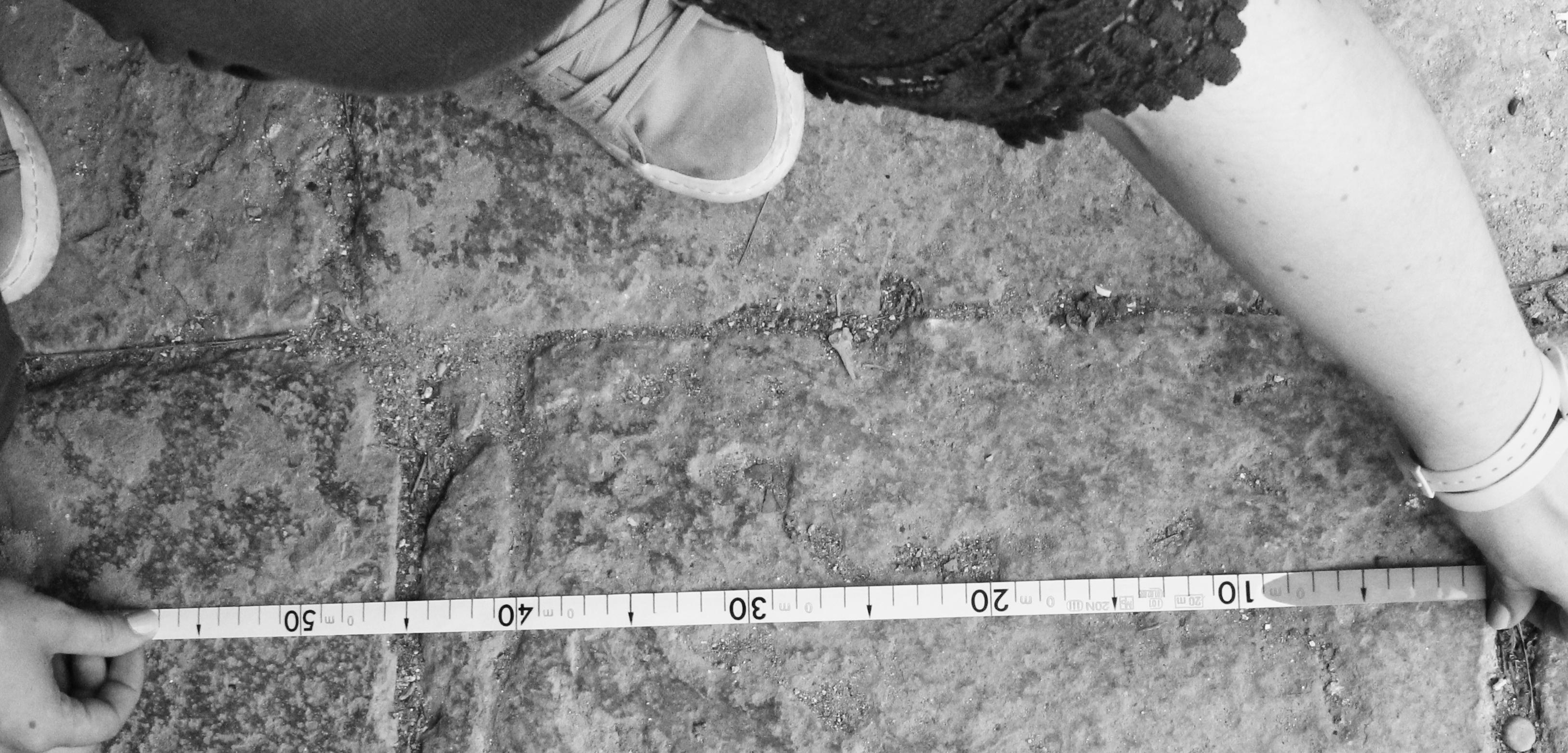
The design process of ideas rises from the observation of nature, space, places, becoming a constructive criticism and creating a meaningful and original strong concept, indissolubly linked to the context in which it is, recognizable at a great distance.
As well as in life and work, the clear image of ideas, helps everyone to address difficulties, to pull out qualities we didn’t know about each other, to reflect, to gather information, to get accurate measurements of a site, to consume rolls of tracing paper, cardboard sheets, to stare at the laptop for hours, and so on and so forth

ABOUT
|3
SKILLS
Adobe Photoshop
Adobe Indesign
Adobe Illustrator
AutoCad
Revit
Vectorworks
SketchUp
V-ray
EDUCATION AND TRAINING
A. y.: 2011-2012
2012-2013
A. y.: 2007-208
2010-2011
ERICA VECCHIO
Qualified architect, eligible for charter
ericavecchio.pd@gmail.com
LANGUAGES
A. y.: 2002-2003
2006-2007
Primus (BOQ)
Word Excel
Power Point Reader
PDF Professional
PDF Creator
Microsoft/Mac OS
Organization
Autonomy
Responsability
Teamwork
Italian mother tongue English German
IUAV - Department of Architecture of Venice University – course of studies in Construction and Conservation
Architectural issues with updated methods and techniques. Attendance at conferences
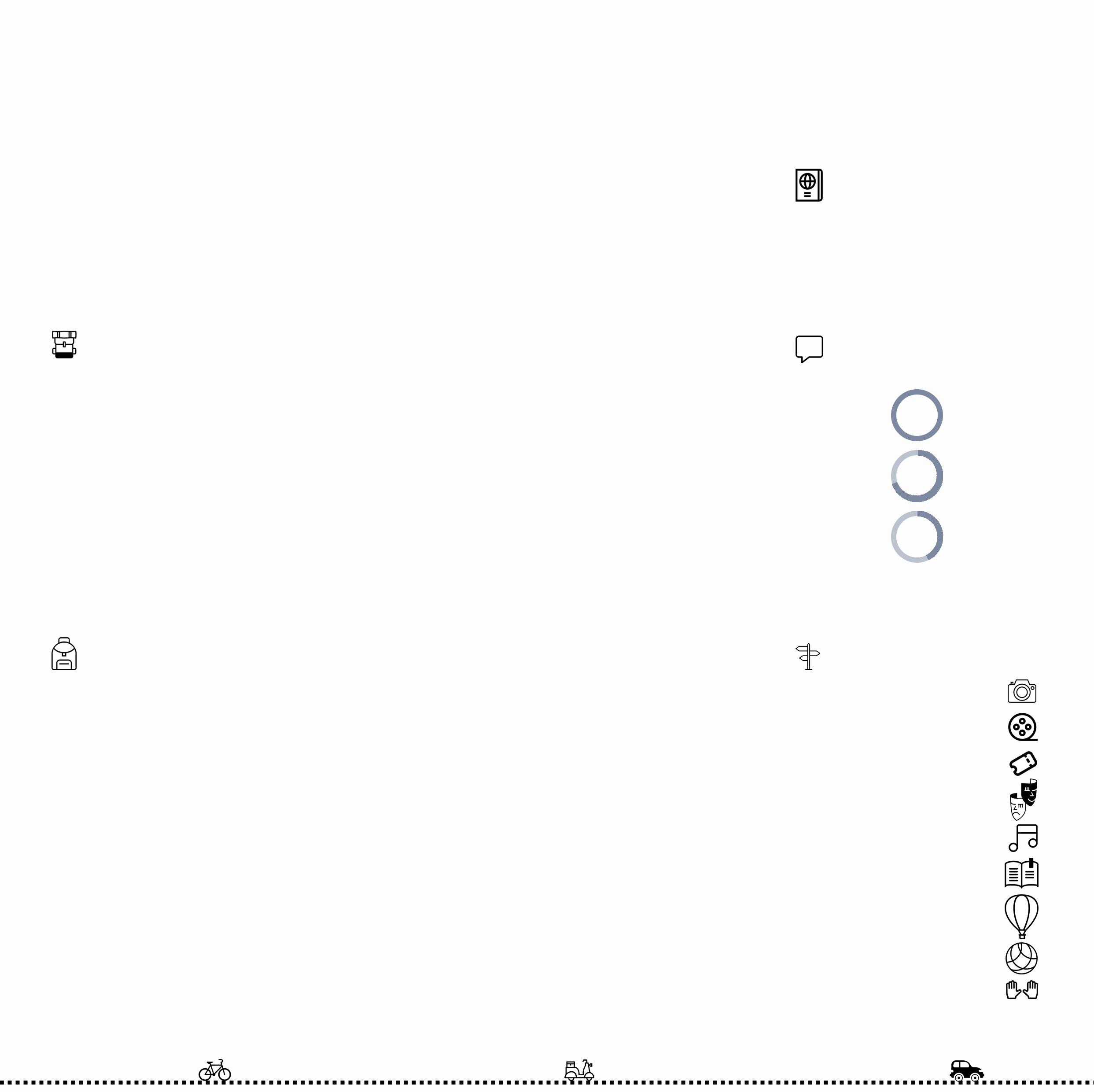
Degree in Architecture, second level
IUAV - Department of Architecture of Venice University – course of studies in Science of architecture
The pathway includes specialized courses, integrated laboratories, workshops and trainee
Degree in Architecture, first level
Liceo classico Tito Livio, Padua – Experimental section in English
Italian Literature, Latin, Ancient Greek, English, History, Philosophy, Maths, Physics
Classic High School Diploma
OTHER INTERESTS
Photography
Cinema
Radio
Theatre
Music
Italian and Foreign Literature
Travel Sport
Volounteering
upper intermediate basic
WORK EXPERIENCES
May 2019 - July 2020
OPENWORKSTUDIO Ltd. - Architect parternship
Design, project developing through all the levels, executive drawings, restoration and refurbishment projects, renders, BOQ
35, Sir Augustus Bartolo street Ta’ Xbiex - MALTA
May 2018 - March 2019
DBA PROGETTI SPA - Engineering parternship - Collaboration
Graphic and design supports, executive projects, coordination and safety on construction site, BOQ
PAGLIARUSCO ARCHITETTI ASSOCIATI - Architect parternship - Collaboration
Graphic and design supports, executive projects, coordination and safety on construction site, BOQ
ASH SAKULA ARCHITECTS - Architect parternship - Apprenticeship
Graphic and design supports of residential and conservation projects. Visits on sites and metric surveys
STUDIO MURATORI - ZANON - Architect parternship - FAI (Italian environment fund) - Collaboration
Metric surveys at S. Giustina Basilica, architecture competitions
viale Felissent, 20D Villorba - TREVISO
via Carpani, 11 Montecchio M. - VICENZA
5 Hatton Wall EC1N 8HX LONDON
via Makalle’, 12 PADUA
NEW URBAN PARK-EX BOSCHETTI AREA-PADUA
Project for a New Urban Park in Padua, for recreational and entertainment activities.
INTERNATIONAL COMPETITION ON APPLIED FORNITURE ART “FONDAZIONE ALDO MORELATO”
-known as “I luoghi del relax 2.0” 2015 (VERONA)
Articles of furniture for home relax.
“FONDAZIONEBANCA DEL TESSUTO”-TREVISO
Project for a laboratory for processing tissues.
“LA ROVRA DELLE IDEE”, CULTURAL CENTRE S. BASILIO, ADRIANO NEL POLESINE (RO)
Redevelopment of a part of the embankment in Ariano
“CONSERVATION PROJECT AT SAINT BASILIO CAMPO”-IUAV VENICE
The new exhibition centre focuses on enhancing the old Church of Saint Basilio and its signs, as well as hosts its function.
“KIG-ALIAS_ITALIANS TO KIGALI - AFRICA”
Redevelopment of a lot: 100 x 1200 mt, characterized by a cross slope. Creation of flows from the high area (commercial) to the low one (taxi station).

http://esestudioarchitetti.wix.com/esestudio
Ft.:
Arch.Giulio Muratori-FAI (Italian environment fund)
Individual
Arch.Giulio Muratori-FAI (Italian environment fund)
ESE Studio
http://esestudioarchitetti.wix.com/ esestudio
Sep. 2015 - May 2018 March 2015 - May 2015 Apr. 2014 - Feb. 2015 08 May 2015 05 May 2015 15 March 2015 01 Apr. 2014 01 June 2013 01 July 2011
COMPETITIONS WHORKSHOPS
INDEX A FLAT REFURBISHMENT IN LONDON A NEW EYEWEAR SHOP - MILAN SINGLE FLOOR RESIDENTIAL BUILDING - VICENZA EXTENSION OF A RESIDENTIAL BUILDING - VICENZA A URBAN PARK RECLAMATION - VICENZA MEDIUM-SIZED SHOPPING CENTRE - VICENZA RESTORATION 01 02 03 04 08 06 RESIDENTIAL (SINGLE FAMILY HOUSES - HOUSING) LANDSCAPE INDUSTRIAL-COMMERICIAL PG. 22 PG. 46 PG.38 LOGISTICS AREA - VERONA 07 PG. 8 HOUSING IN THE HEART OF VENICE 05
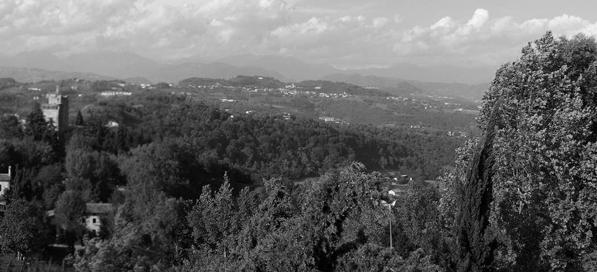
RESTORATION
 Romeo and Juliet Castles Montecchio Maggiore (VICENZA)
Romeo and Juliet Castles Montecchio Maggiore (VICENZA)
|9
A FLAT REFURBISHMENT IN LONDON
The project is located at Great Ormond Street, not far from the centre of London. It involves the top floor refurbishment in a 18th-century residential building, including the re-use of two traditional English fireplaces, the opening of a walled-up window and the removal of some insulating material on the garret, connected by a trap-door on common stairs.
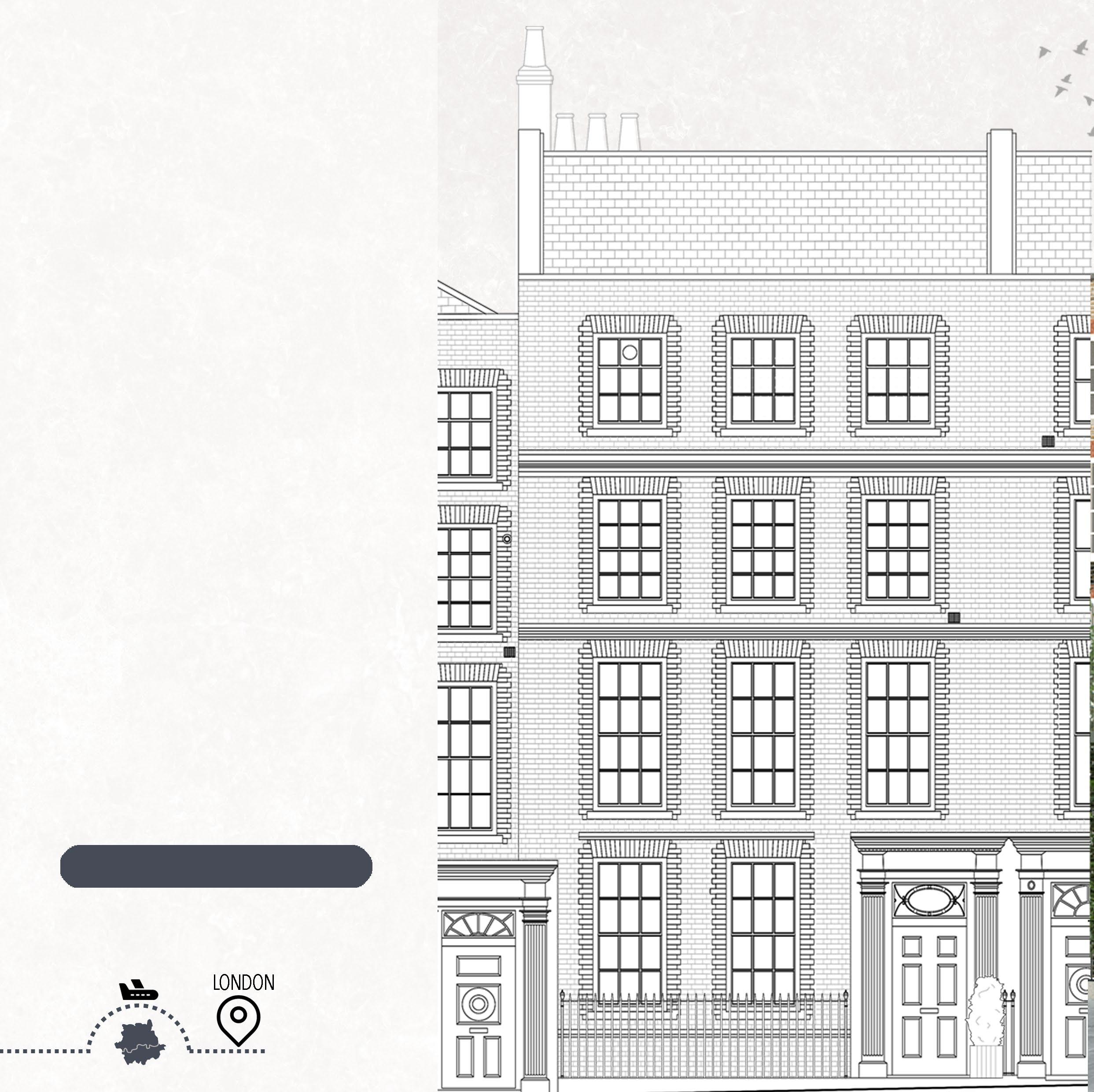
STATUS OF THE PROJECT: PROPOSAL
01
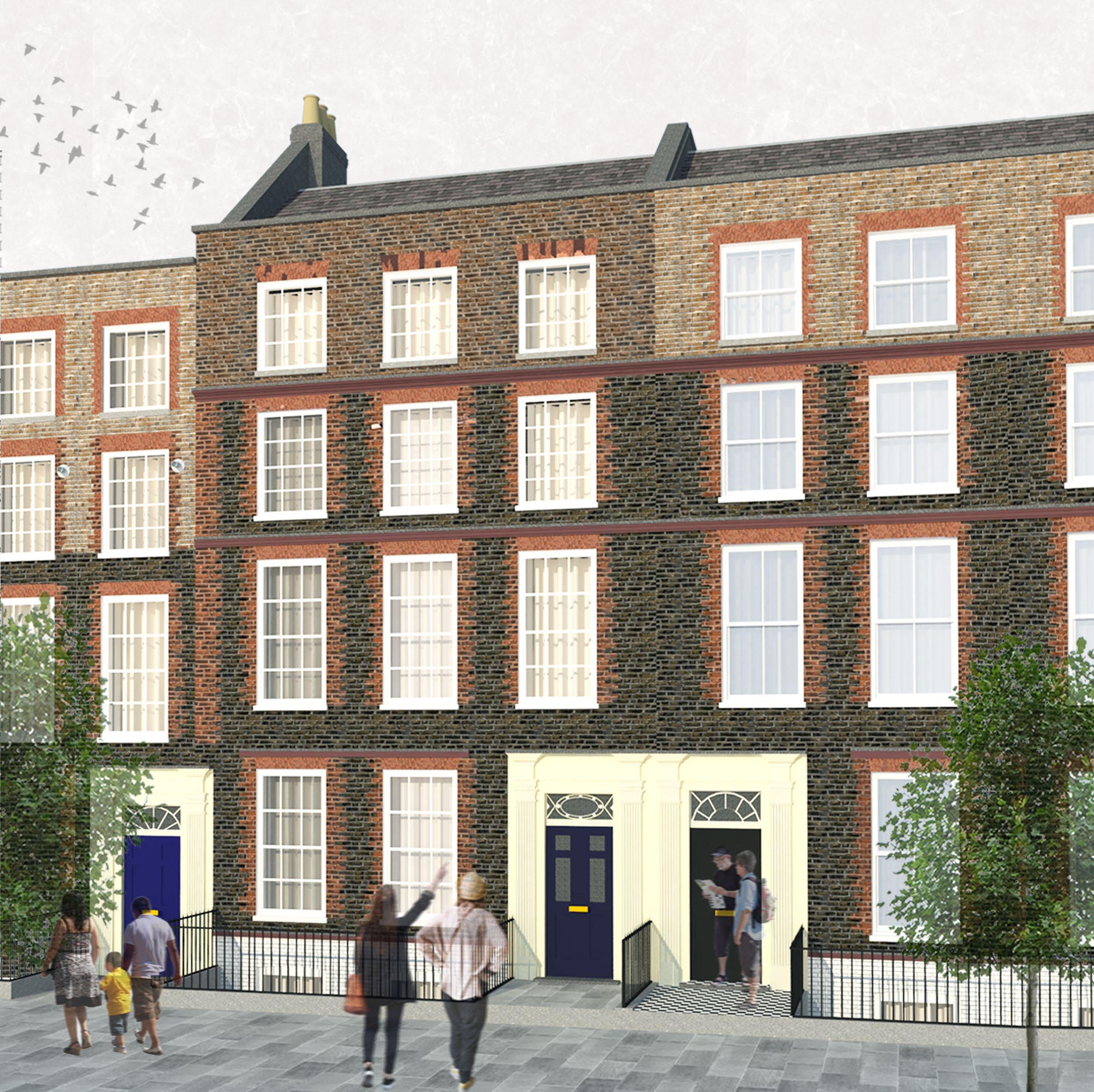
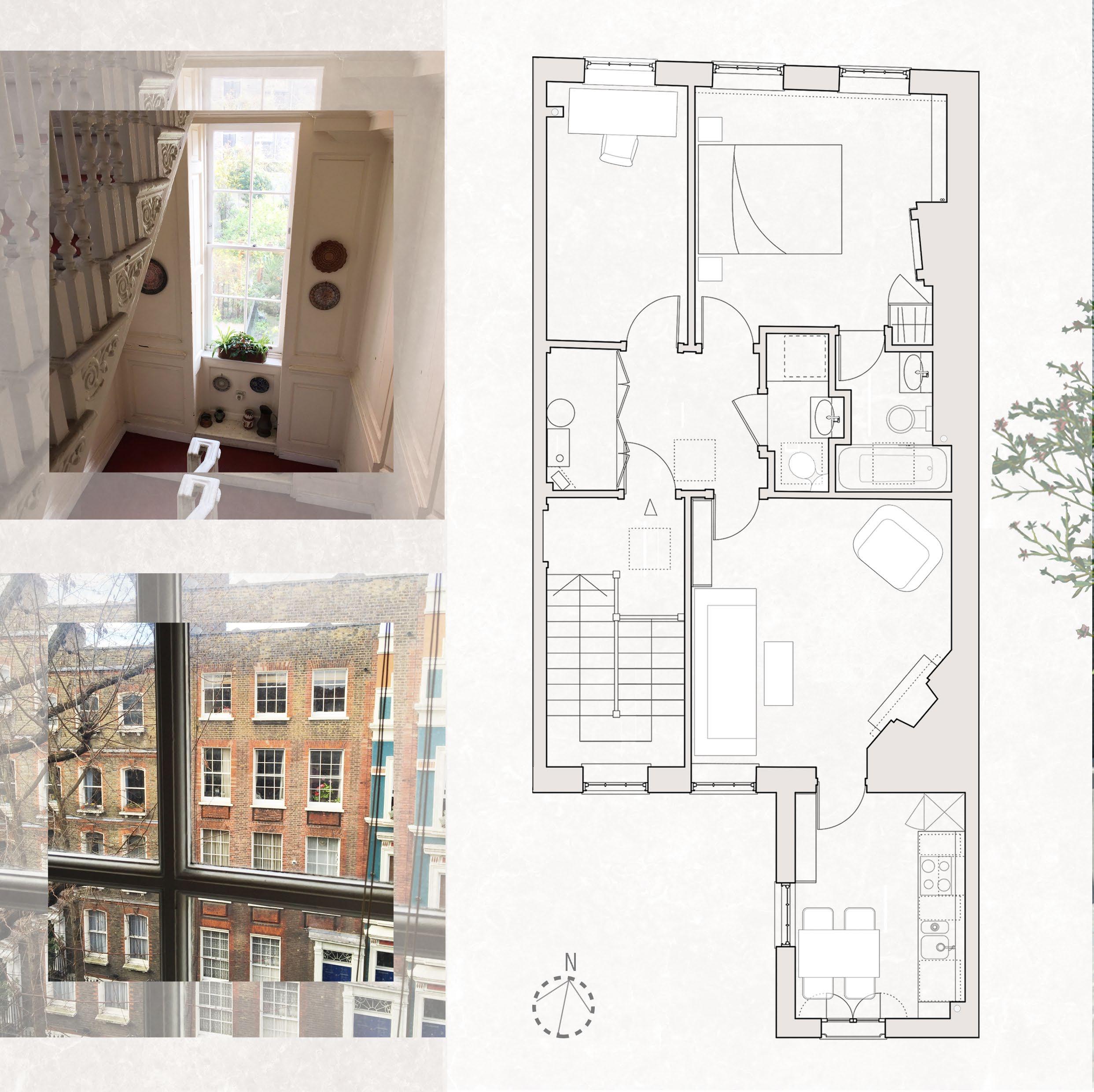

The structure is made of wood and brick. The finishing is in refined facing bricks, interrupted by sash windows.
Noteworthy is the “flat roof”, a flat part of the roof supported by steel beams, which is supported, in turn, by border walls
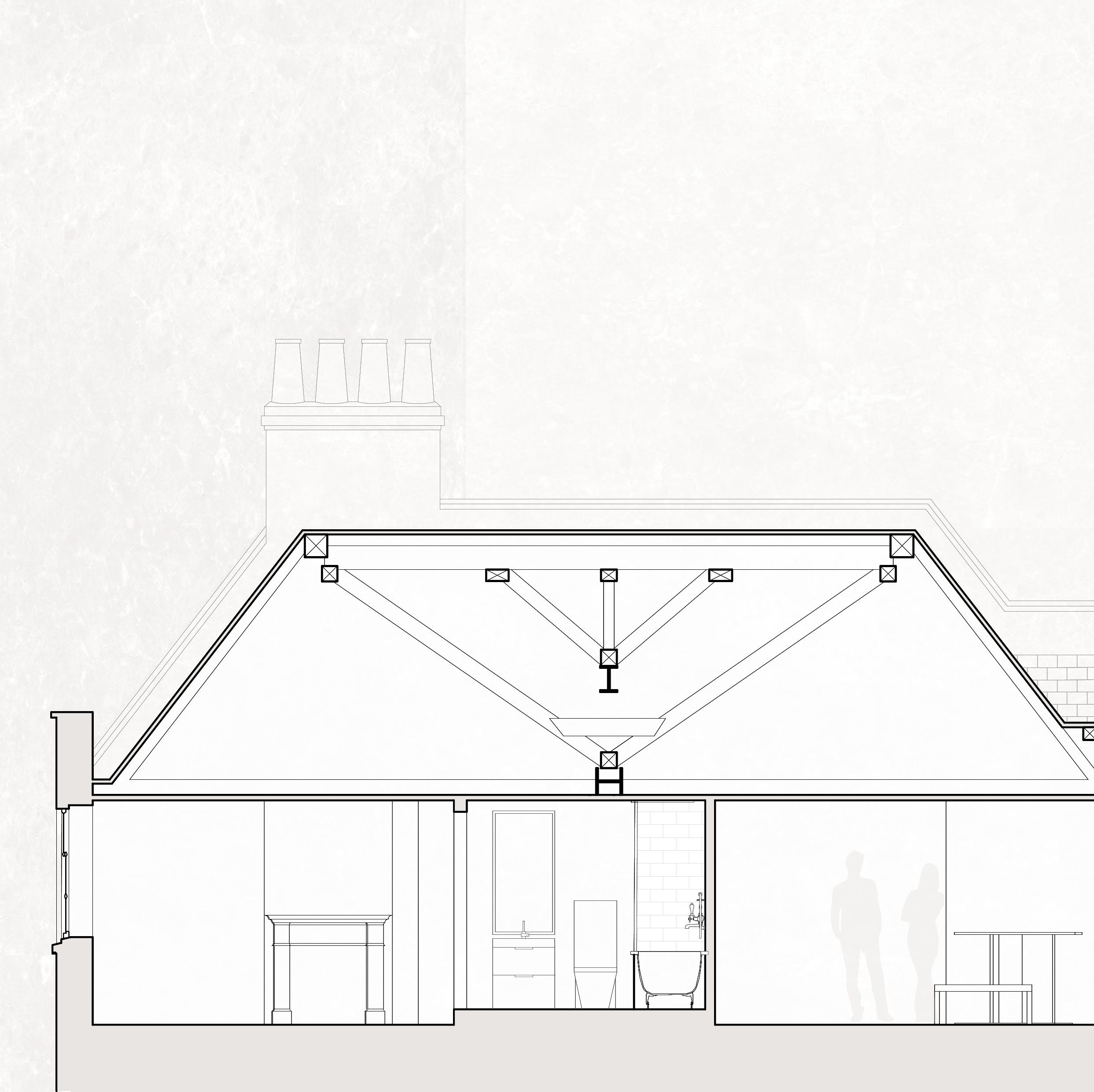
SECTION A-A’

|15
B’ A’ B A
SECTION B-B’
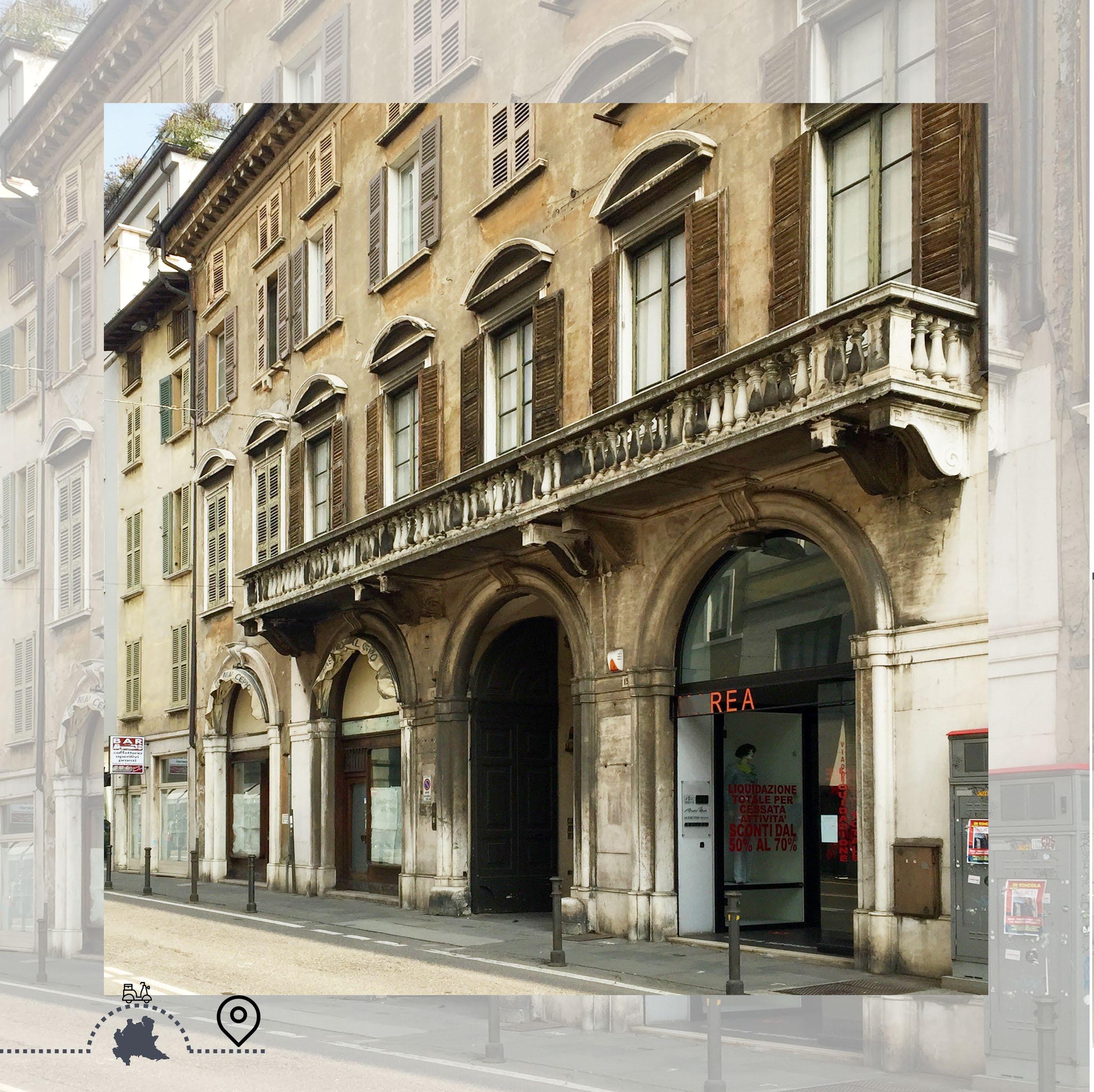
MILAN
A NEW EYEWEAR SHOP 02
The project concerns an eyewear shop located on the ground floor of a historic building, near the centre. The shop is one of many an international chain, with stores located both in Italy and in the US.
Glasses are devised by talented artists, then produced in small local factories.
The restoration project, completed at the beginning of the
year, involves the indoors renovation and the exterior doors replacing with new ones in corten steel. The furniture design includes chairs, benches, shelves and special lamps designed to display eyewear . A very similar furniture solution was designed for another shop in Brooklyn
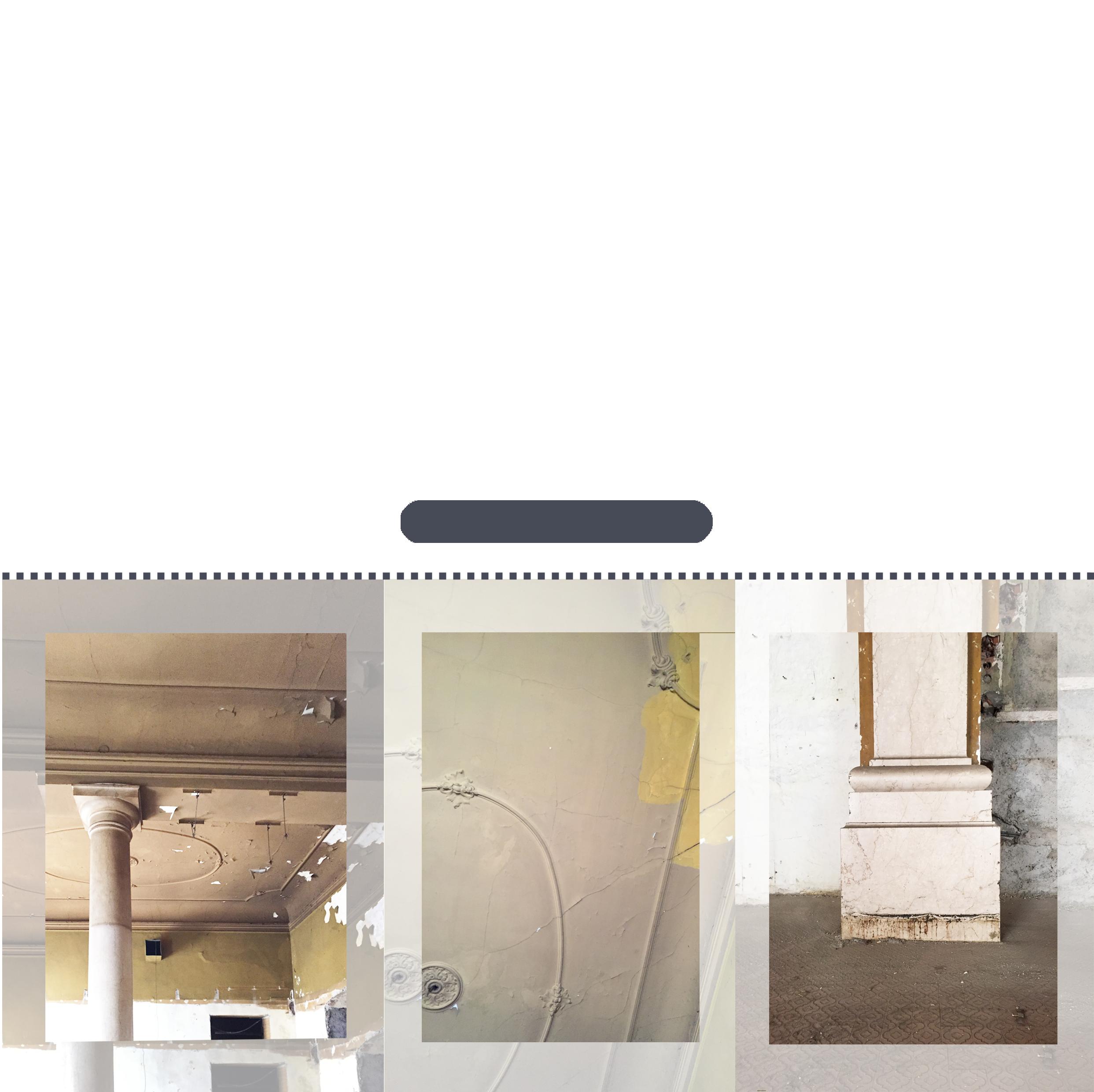
STATUS OF THE PROJECT: COMPLETED
GROUND FLOOR PLAN - SCALE 1:100
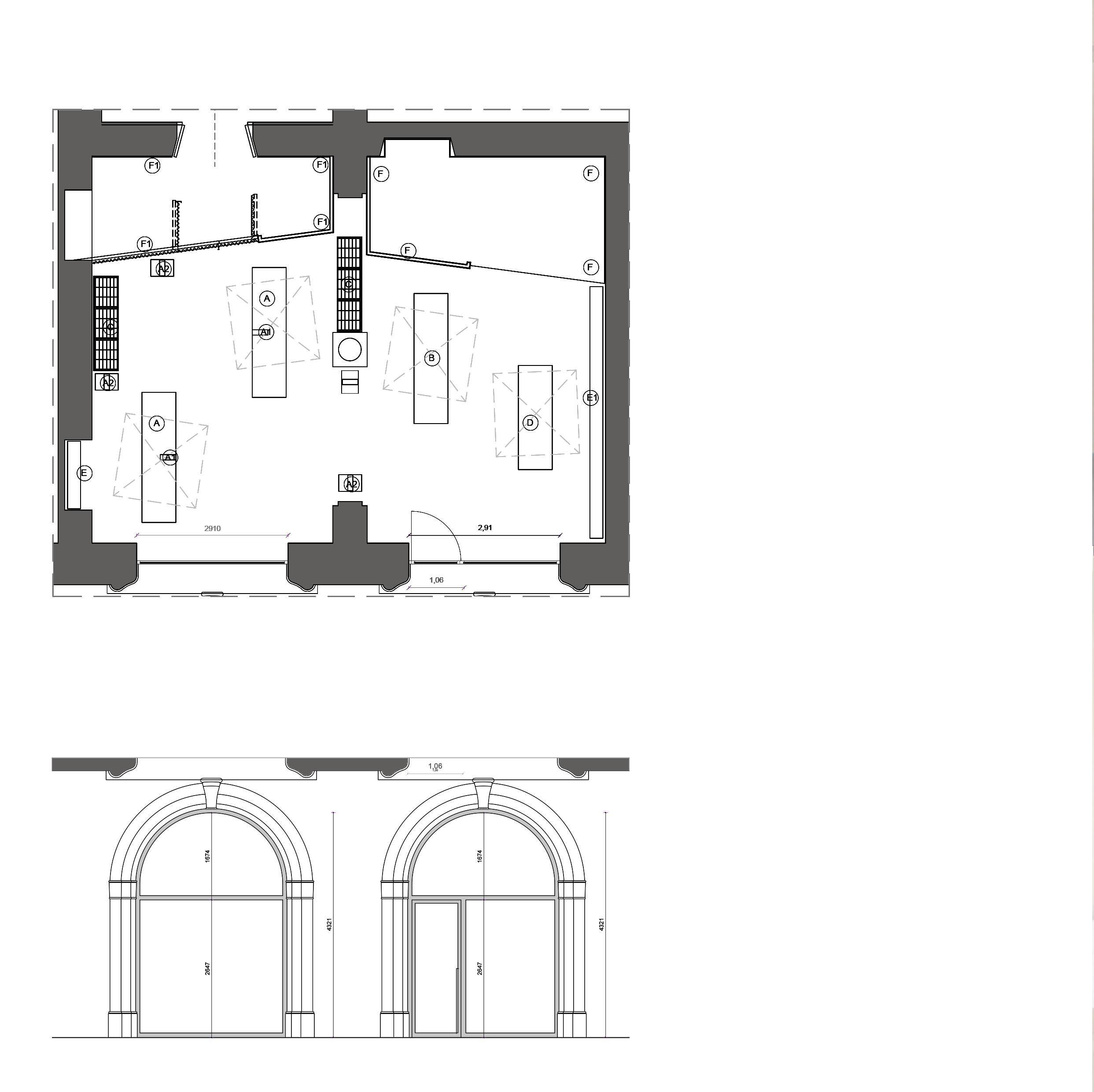
FRONT ELEVATION - SCALE 1:100
TRIAL TABLE - Banco prova in MDF impiallacciato rovere 2 mm; bordi in massello; gambe in acciaio corten trafilato diam. 20 mm
MIRROR - Bordo esterno in lamiera corten spessore 6 mm; specchi incassati incollati su plexiglass fresato; diffusori alla base in plexiglass bianco ottico spessore 12 mm (parti elettriche escluse)
TOTEM MIRROR - Bordo esterno in lamiera corten spessore 6 mm; specchi incassati incollati su plexiglass fresato; diffusori alla base in plexiglass bianco ottico spessore 12 mm (parti elettriche escluse)
Base di appoggio in acciaio corten spessore 10 mm
SHOP COUNTER - Banco cassa in MDF impiallacciato rovere 2 mm; bordi in massello; gambe in acciaio corten trafilato diam. 20 mm
DRAWERS FOR GLASSES - Cassettiere in MDF impiallacciato rovere 2,00 mm; bordi in massello; cassetti realizzati in multistrato di betulla con frontalino in rovere; scorrimento su binari in legno
WAITING BENCH - Struttura in MDF; gambe in corten; imbottitura 50 mm rivestita in pelle pieno fiore; cuciture come da disegno
EMBEDDED SHELVES - Mensole in MDF laccato bianco; fissaggio puntuale per alloggio LED; costruzione tamburata per alloggio reattore (parti elettriche escluse)
SHELVES - Mensole in MDF laccato bianco; fissaggio puntuale per alloggio LED; costruzione tamburata per alloggio reattore (parti elettriche escluse)
OPTOMETRIC-EXAM BOX - Realizzato con pareti in pannelli melaminici bianchi, in parte singoli e in parte tamburati con due strati di melaminico 10 mm bianco e struttura interna da 50 mm.
Rivestimento in lamiera corten 10/10
Cimasa superiore in lamiera di acciaio corten sp. 30/10
LABORATORY - Realizzato con pareti in pannelli melaminici bianchi, in parte singoli e in parte tamburati con due strati di melaminico 10 mm bianco e struttura interna da 50 mm.
Rivestimento in lamiera corten 10/10
Cimasa superiore in lamiera di acciaio corten sp. 30/10
WINDOW FRAMES
DESCRIPTION: Serramenti in acciaio corten taglio termico tipo palladio o secco. Vetro 6/.76/6-16-5/.76/5 basso emissivo trasmittanza totale inf. 1.7 W2K. Porta a tre puti di chiusura con maniglione esterno/interno cilindro di sicurezza chhiudiporta aereo.
18|
A B C D E A2 A1 E1 F F1
A2 - TOTEM MIRROR
DESCRIPTION: Bordo esterno in lamiera corten spessore 6 mm; specchi incassati incollati su plexiglass fresato; diffusori alla base in plexiglass bianco ottico spessore 12 mm (parti elettriche escluse)

|19
PLAN - SCALE 1:20
ELEVATION - SCALE 1:20
D - WAITING BENCH:
DESCRIPTION: Imbottitura in schiuma rivestita in pelle pieno fiore; cuciture come da disegno. Struttura in MDF e gambe in corten fornite da committente
A1 - MIRROR:
DESCRIPTION: Bordo esteriore in lamiera corten sessore 6mm; specchi incassati incollati su plexiglass fresa- to; diffusori alla base in plexiglass bianco ottico spessore 12 mm (parti elettriche escluse)
PLANT - SCALE 1:20
FRONT AND SIDE ELEVATIONS
SCALE1:20
ELEVATION - SCALE 1:20
B - SHOP COUNTER:
DESCRIPTION: Banco cassa in MDF impiallacciato rovere 2mm; bordi in massello; gambe in acciaio corten trafilato diam. 20mm
SHUTTER
FRONT ELEVATION - SCALE 1:20
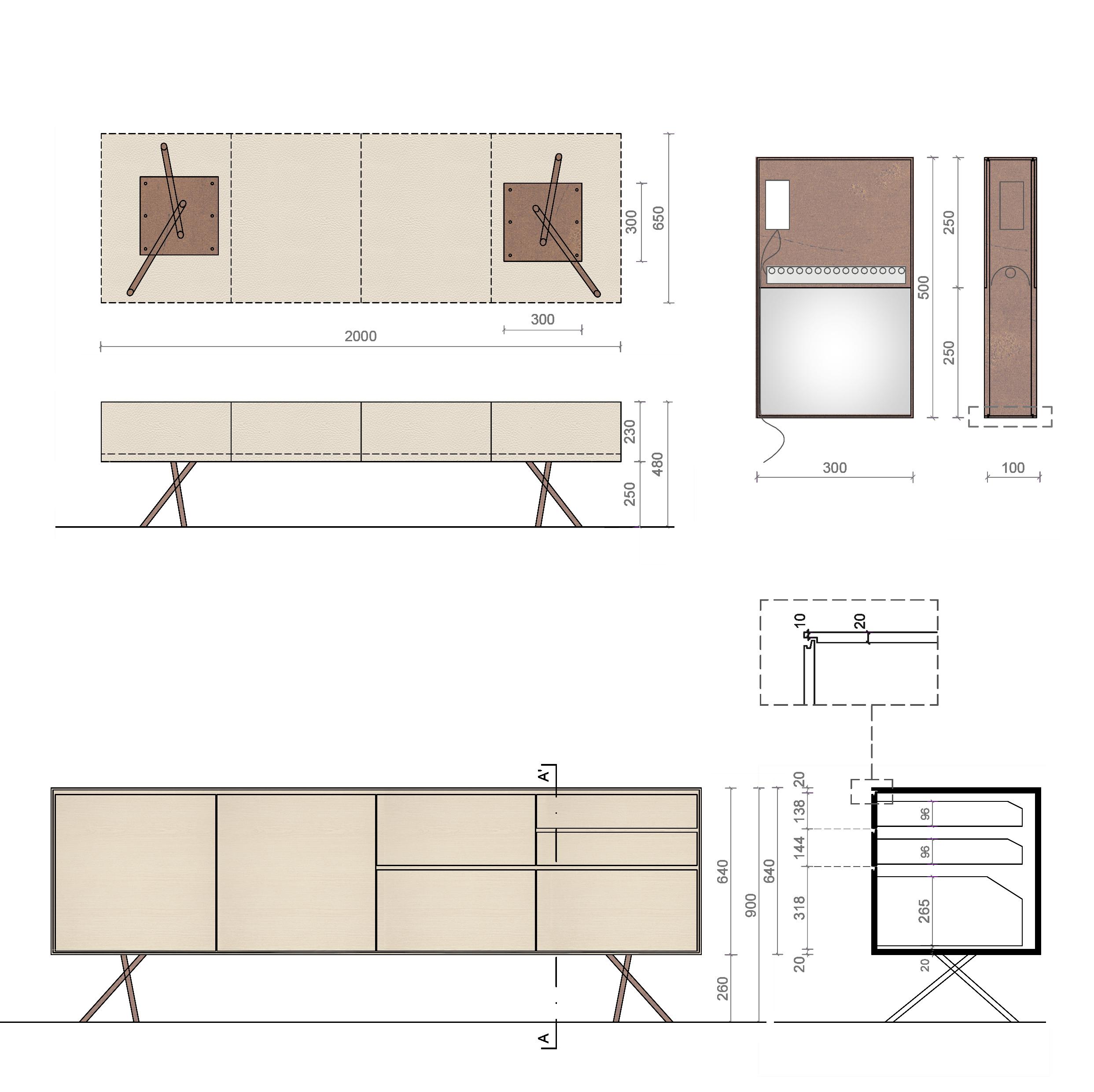
SHUTTER
SECTION - SCALE 1:20

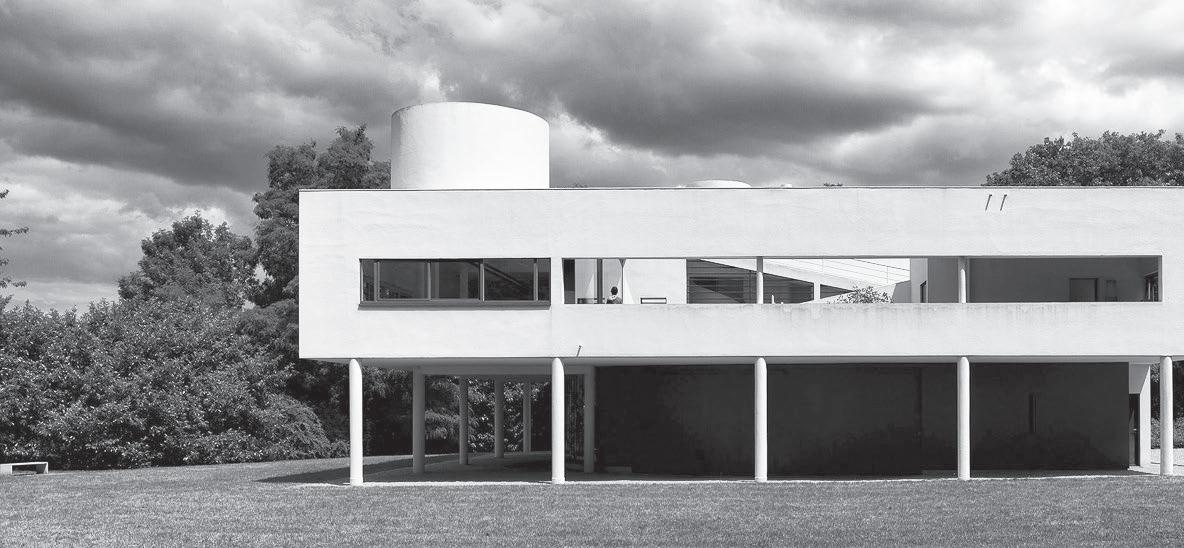
22|
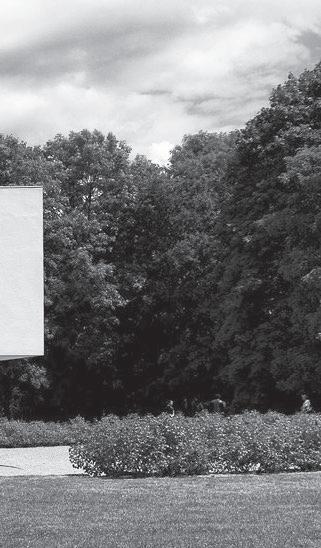
RESIDENTIAL |23
Villa Savoye-Le Corbusier
SINGLE FLOOR RESIDENTIAL BUILDING 03
The project concerns the realization of a single floor residential building, for a family of n. 5 people.
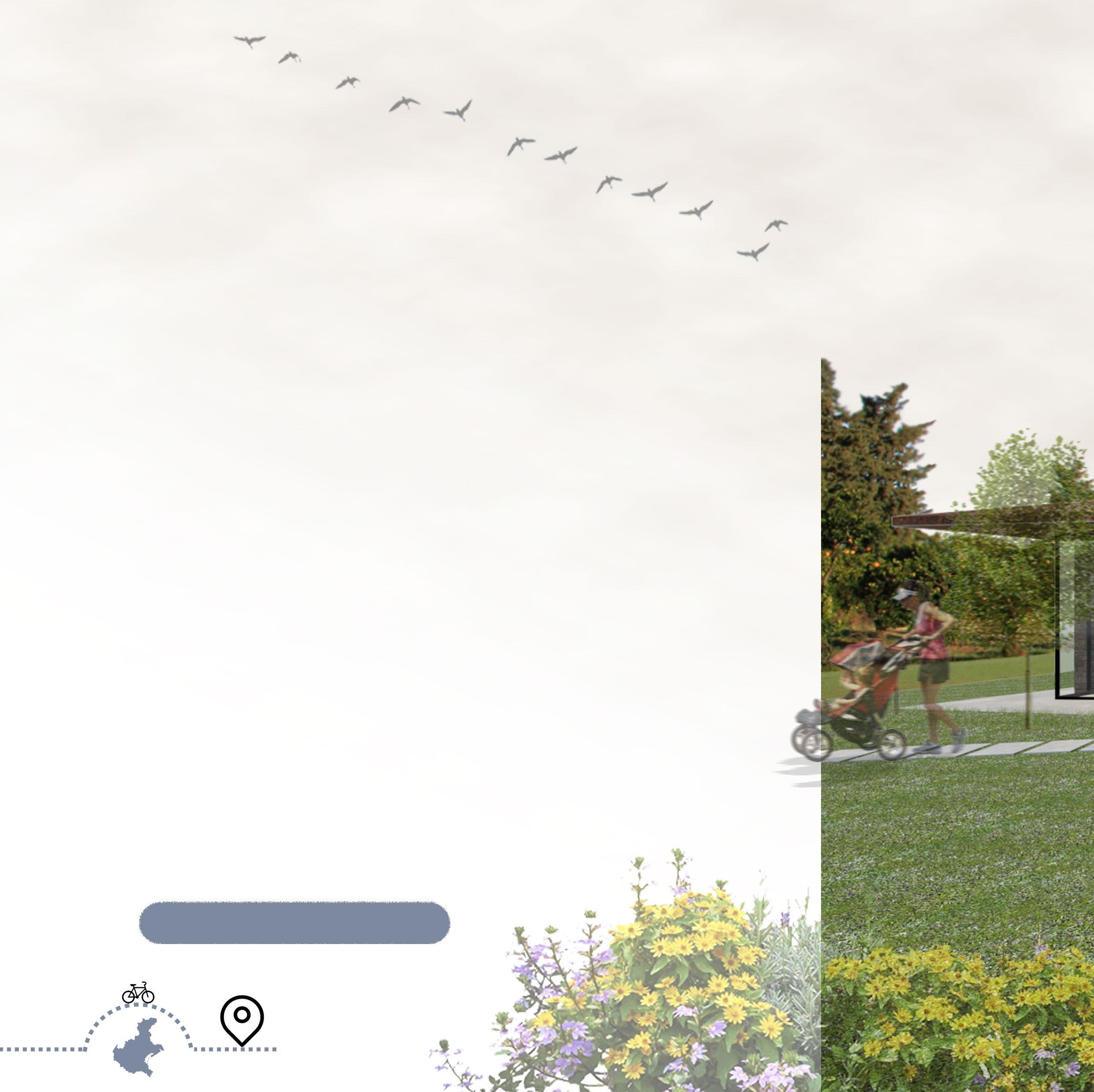
The location is adjacent to a golf club, at the edge of town. The lot is immersed in the green and therefore offers access to the facilities of the sports center. It is within a larger zoning, which involves the future construction of other family units of the same conception.
Residents use the single floor of the unit, with no stairs and with an outdoor garage. There is a large garden with a variety of plants. The structure is in reinforced concrete pillars and bricks. The finishing is in refined facing bricks, interrupted by large windows to give more light to the rooms. The floor slab is made of masonry and XPS panels and the roof is made of wood beams and tiles
STATUS
THE PROJECT:
OF
VICENZA
PROPOSAL
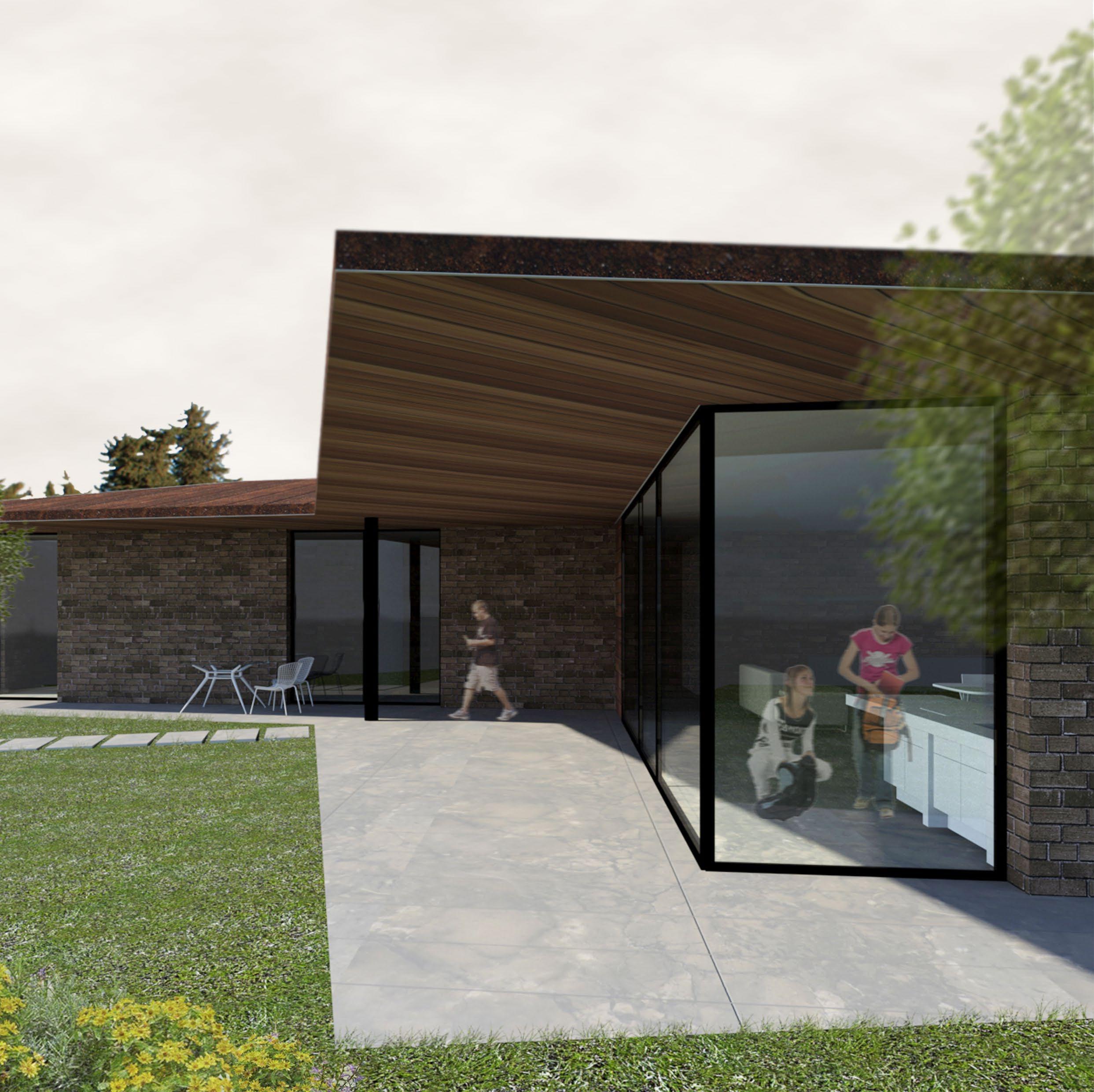
Cornice in cls a vista
Disgiuntore termico
MURETTO IN LATERIZIO FORATO SP. 8 CM
PASSO 100CM
TEGOLE
GUAINA GRANIGLIATA
TAVELLONE SP. 6CM
PANNELLO XPS 14 CM
SOLAIO IN LATEROCEMENTO
Marciapiede
SECTION A-A
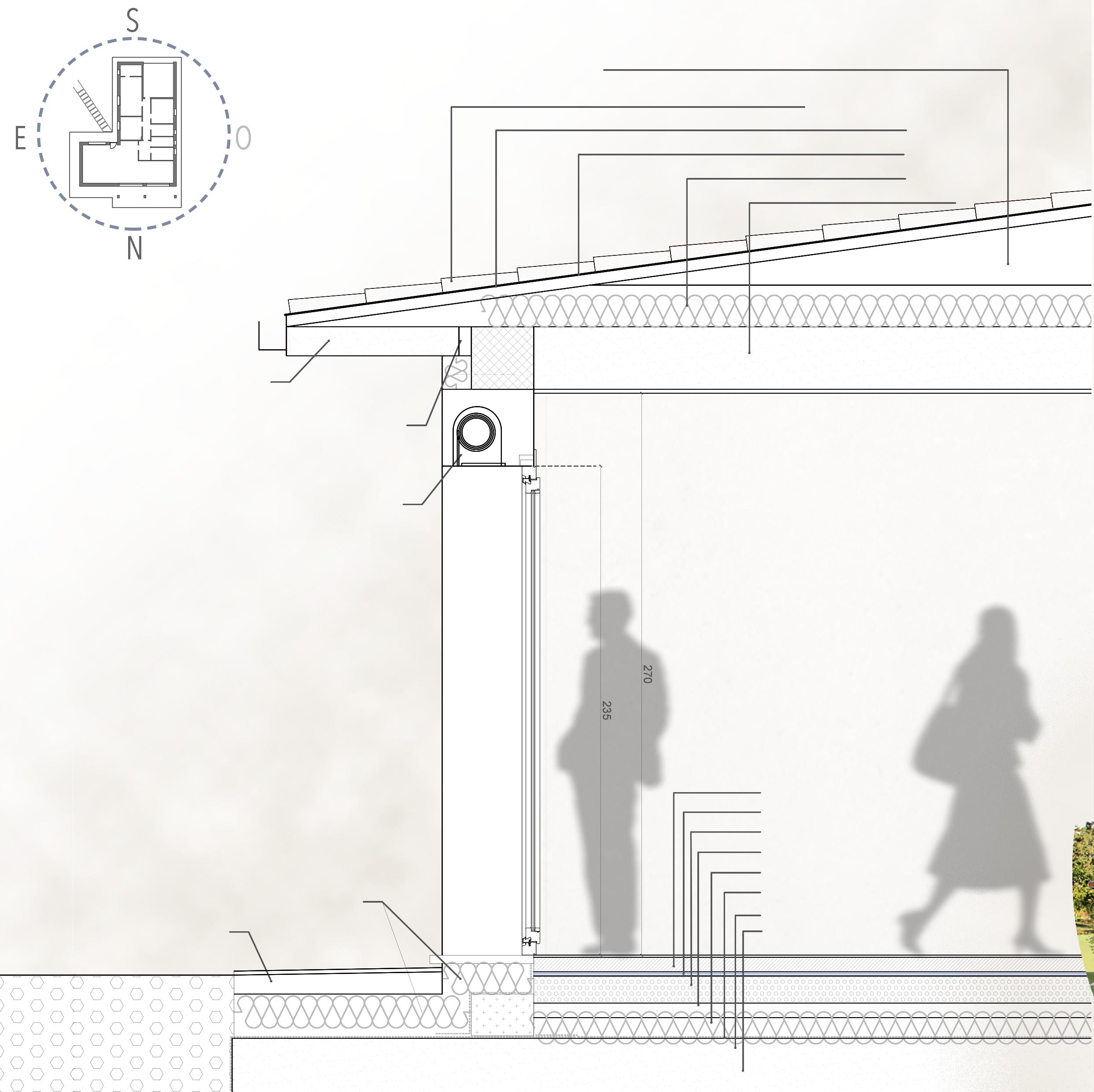
Tapparella avvolgibile
Pavimentazione
Massetto in sabbia cemento
Isolamento riscaldamento a pavimento
Sottofondo in calcestruzzo cellulare leggero
Magrone
Pannello in XPS sp. 10 cm
Guaina tensoplastica
Platea
Pannello in XPS sp. 10cm

GROUND FLOOR PLAN
NORTH ELEVATION
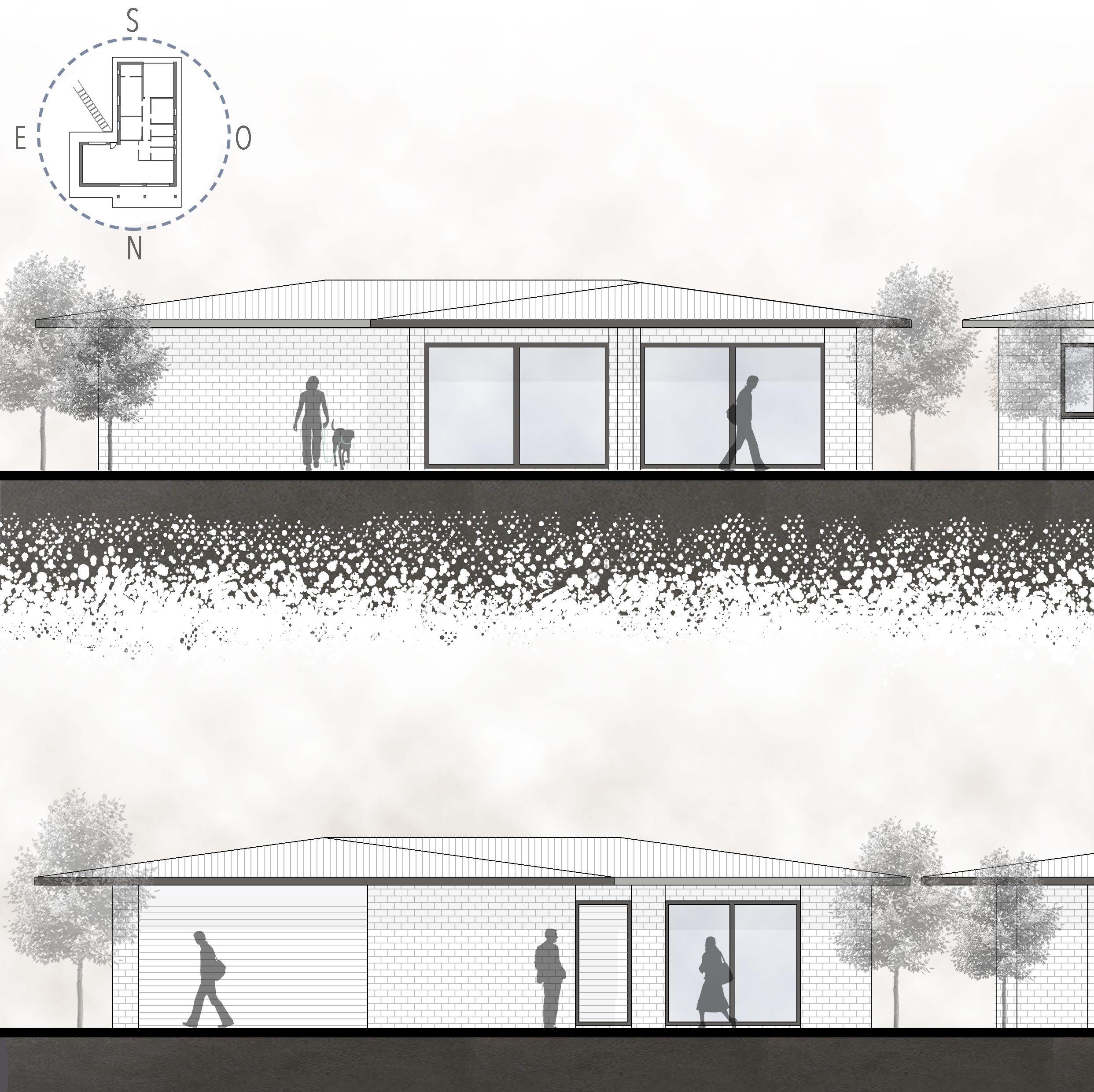
SOUTH ELEVATION
WEST ELEVATION
EAST ELEVATION
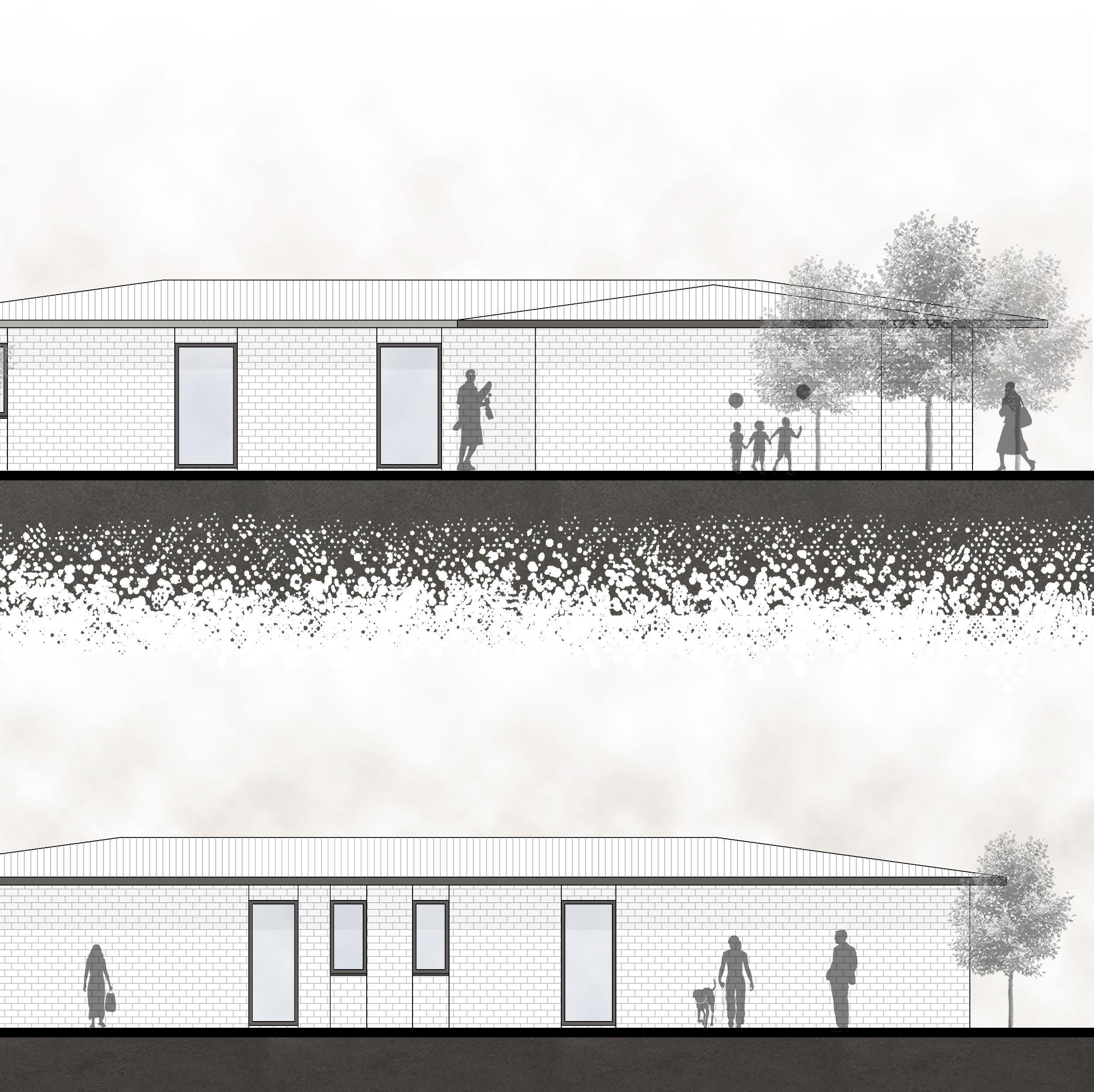
ELEVATION ELEVATION
EXTENSION OF A RESIDENTIAL BUILDING 04
Located on a hill and immersed in vineyard fields, there is a residential building, for which the owner has required an extension.
The new part is located on a sloping road. It consists of two gagages built to store agricultural vehicles. The rooms have a 50 cm drop, to follow the course of the road. The structure is in concrete pillars, bricks and lays on a concrete slab. The roof in made of a traditional wood structure and tiles. The external facades are painted of the same color of the existing house to please the Superintendency. In fact, the area in whitch the lot is located is preserved by landscaping and hydro-geological obligations . For this reason, the project follows the typical rural context style , reflecting the same constructive techniques.
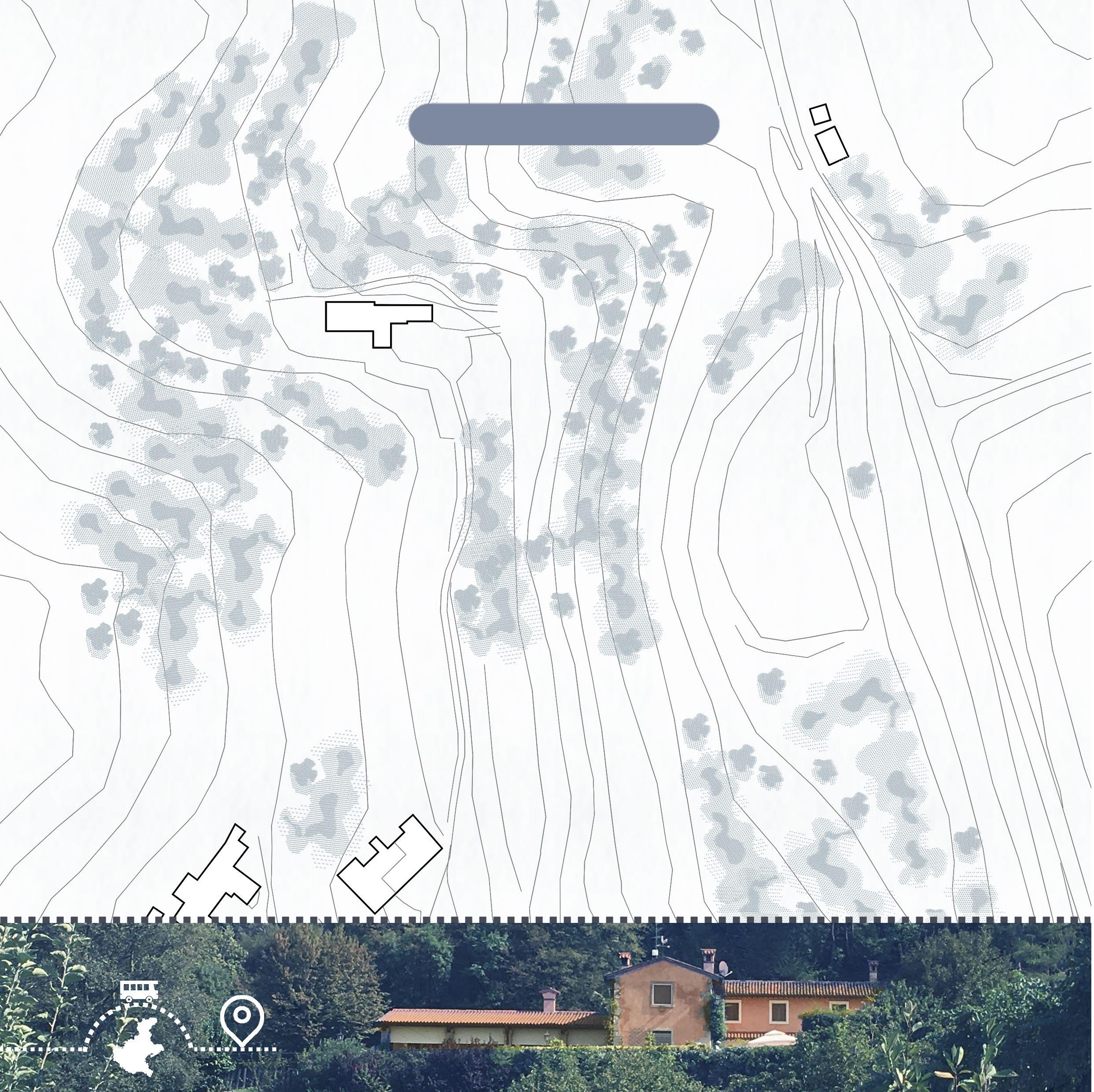
STATUS OF THE PROJECT: COMPLETED
VICENZA
Legno abete
C18 sp. 30 mm
Legno abete
C18 sp. 30 mm
Barre acciaio B450C
n. 4 - d. 12 mm
SECTION A-A’
Membrana elastoplasmerica impermeabilizzante-sp.4mm
Platea di fondazione CLS C30/35 Magrone CLS C12/15
GROUND FLOOR PLAN

Barre acciaio B450C n. 10 - d. 14 mm
Staffe B450C d. 8 mm-intervallo 5 cm
Barre acciaio B450C n. 10 - d. 14 mm
|31
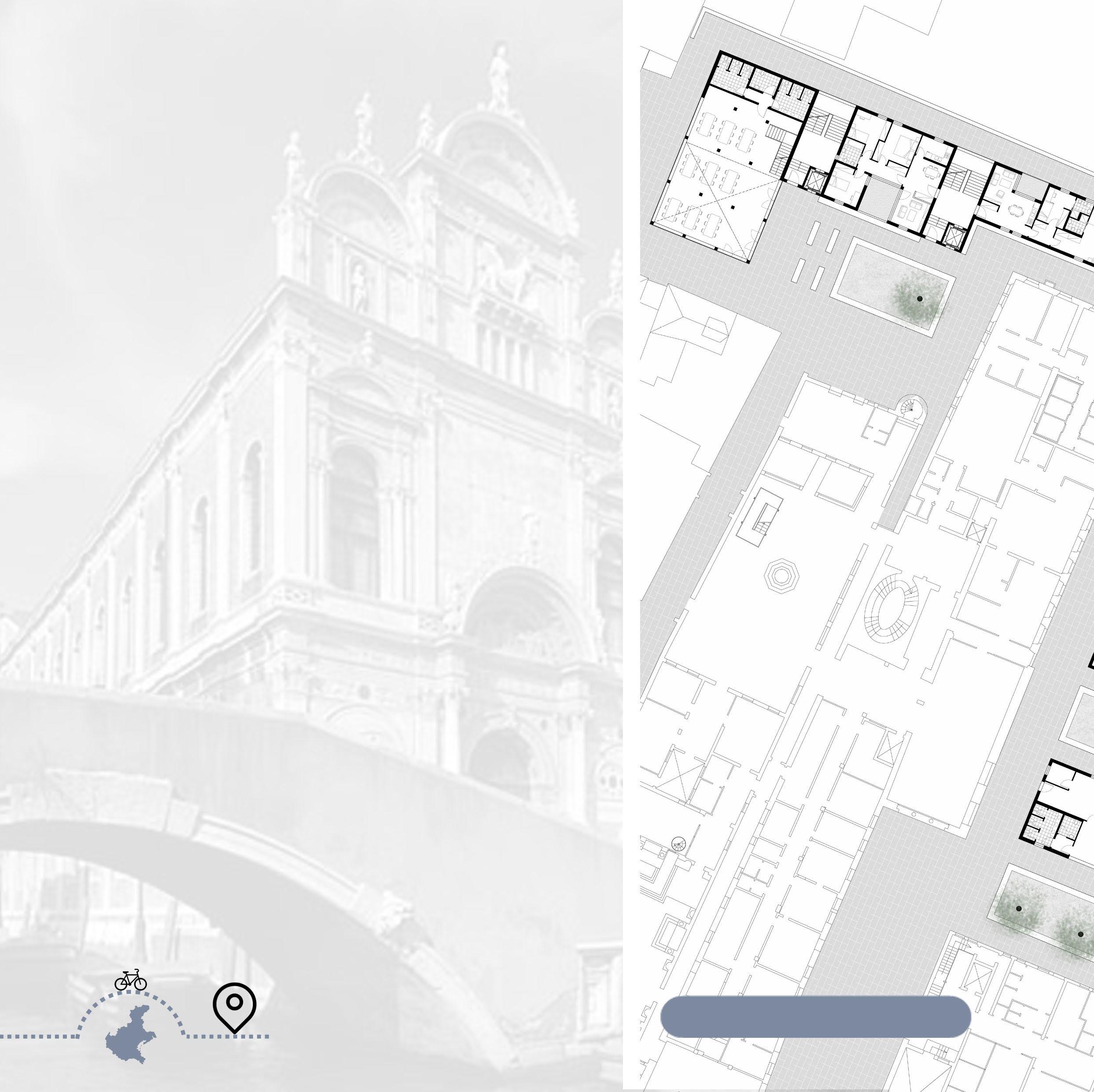
UNIVERSITY EXAMINATION IUAV - CONSTRUCTION AND RESTORATION “Ex Ospedaletto” area,
HOUSING IN THE HEART OF VENICE 05 VENICE
near Saint John and Saint Paul Church
Types of aggregates
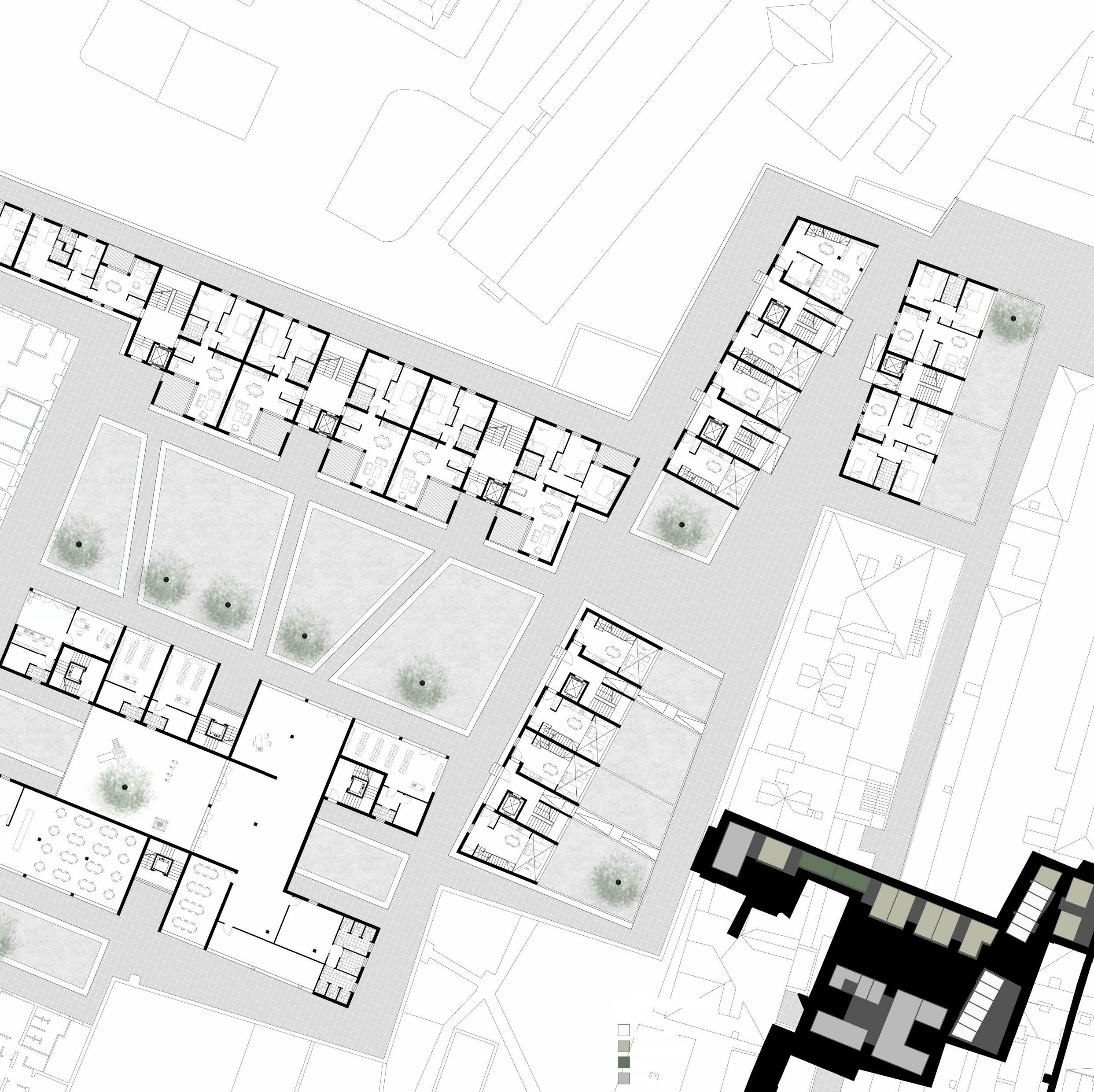
young couples singles
|33 students facilities
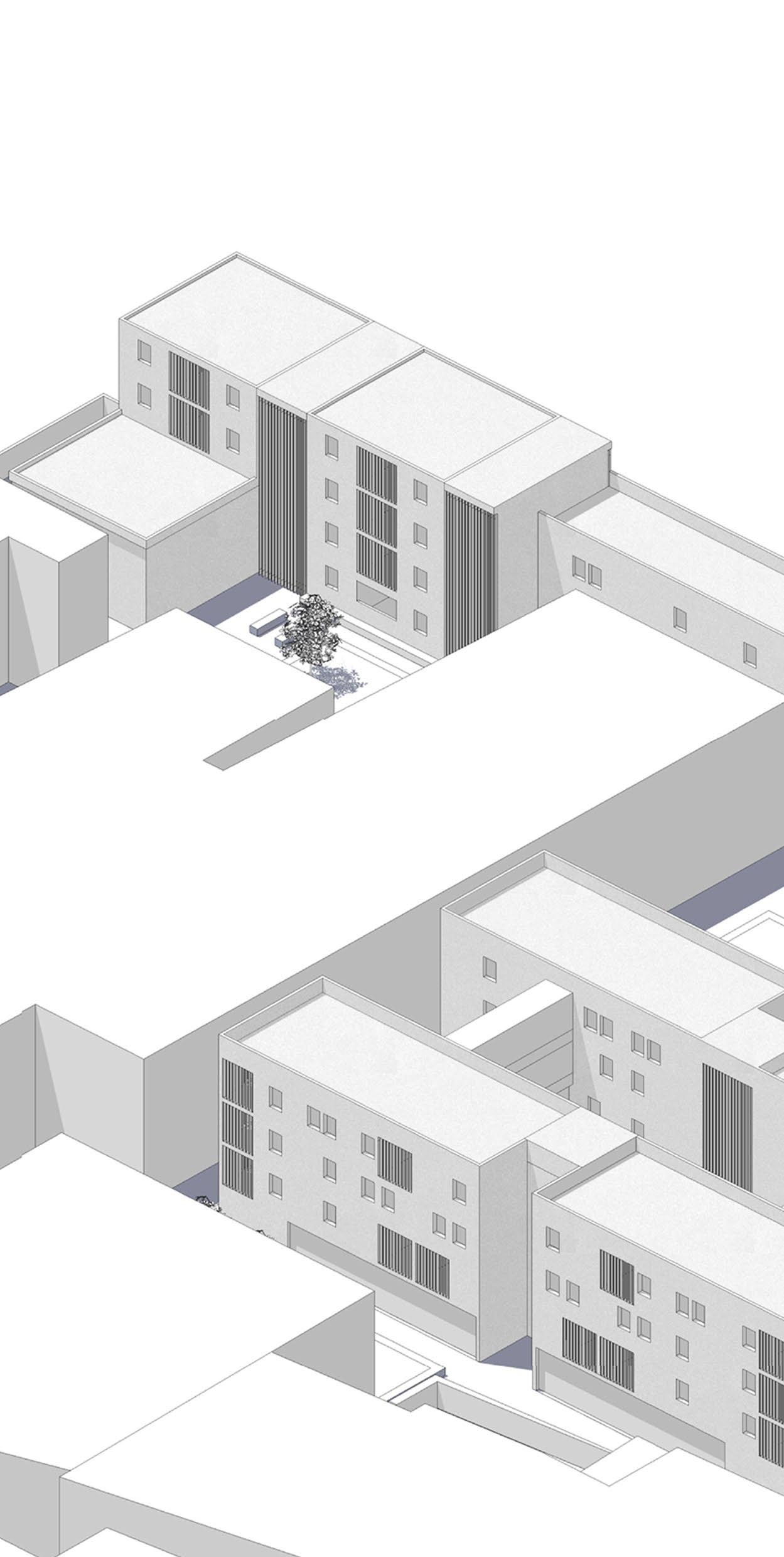
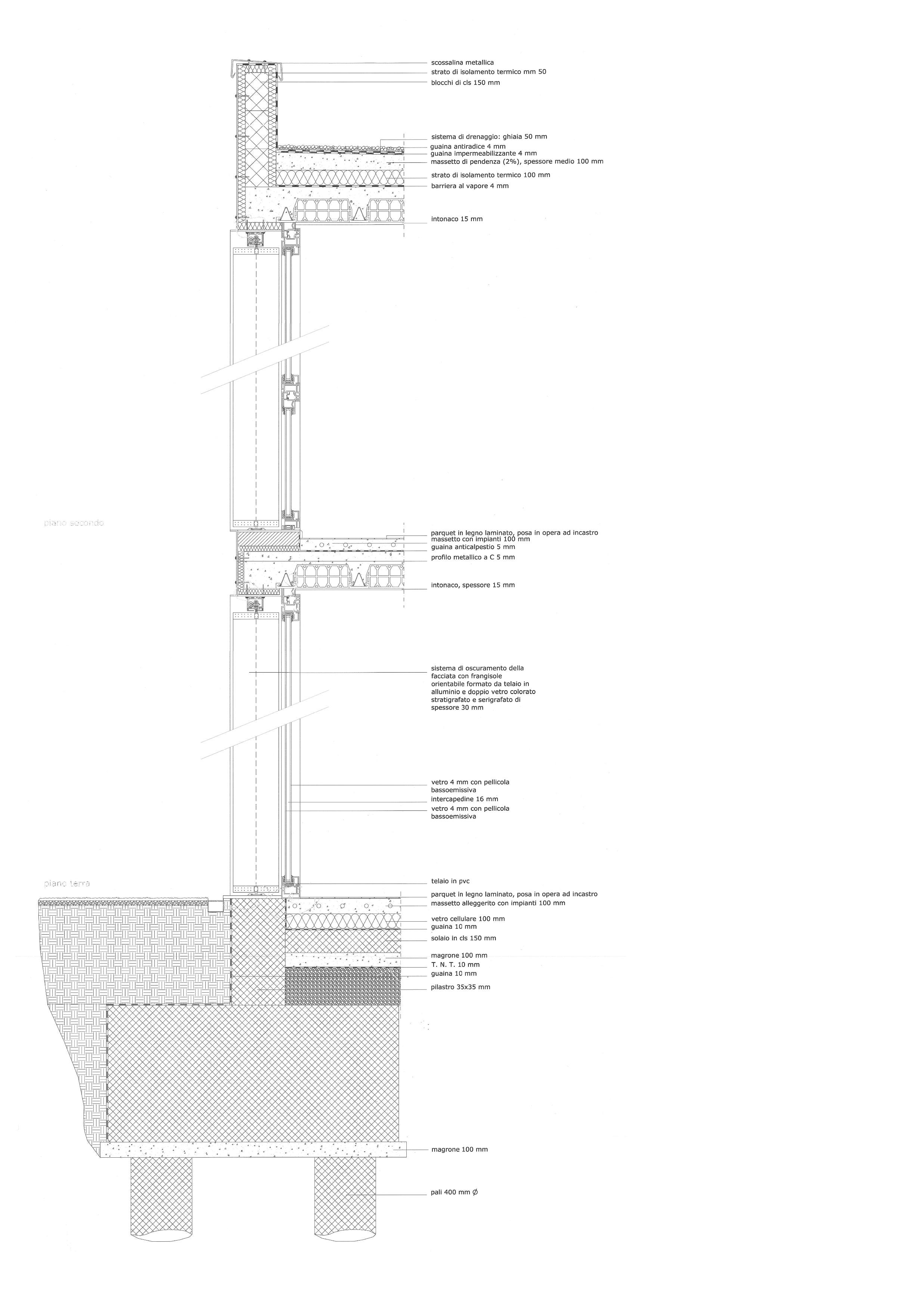
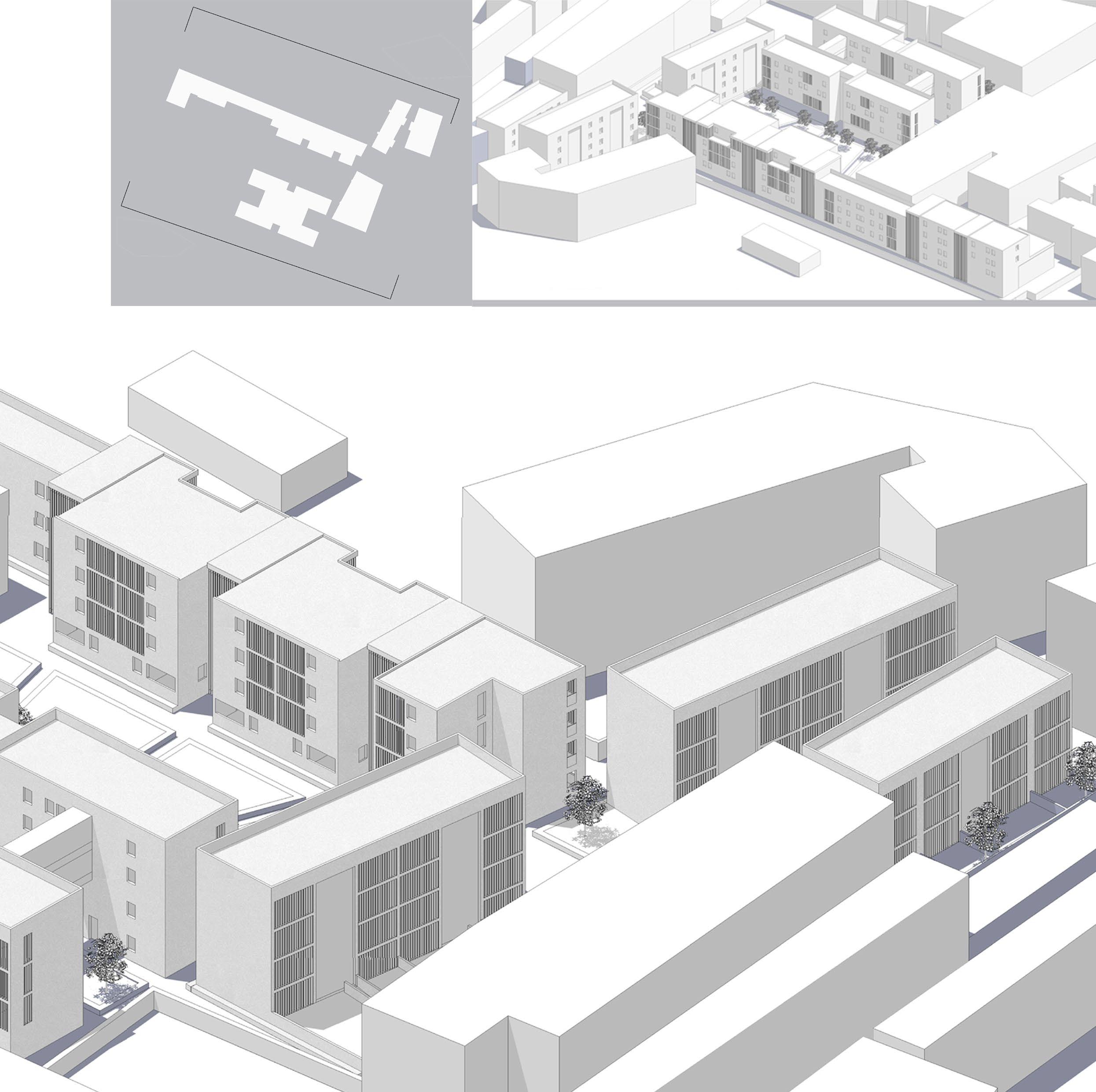
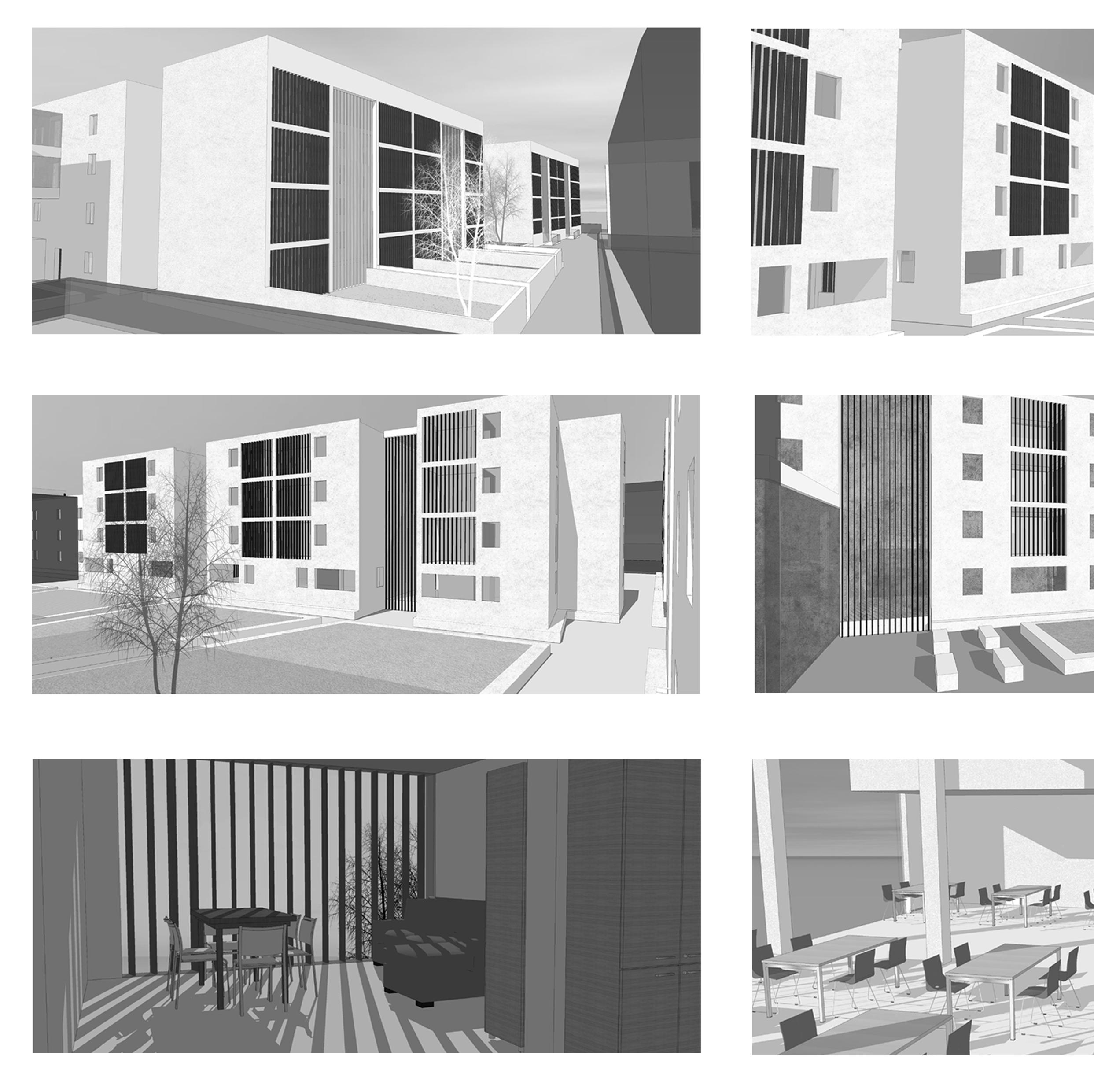
D
L vista H
vista F vista
vista
A
vista B vista
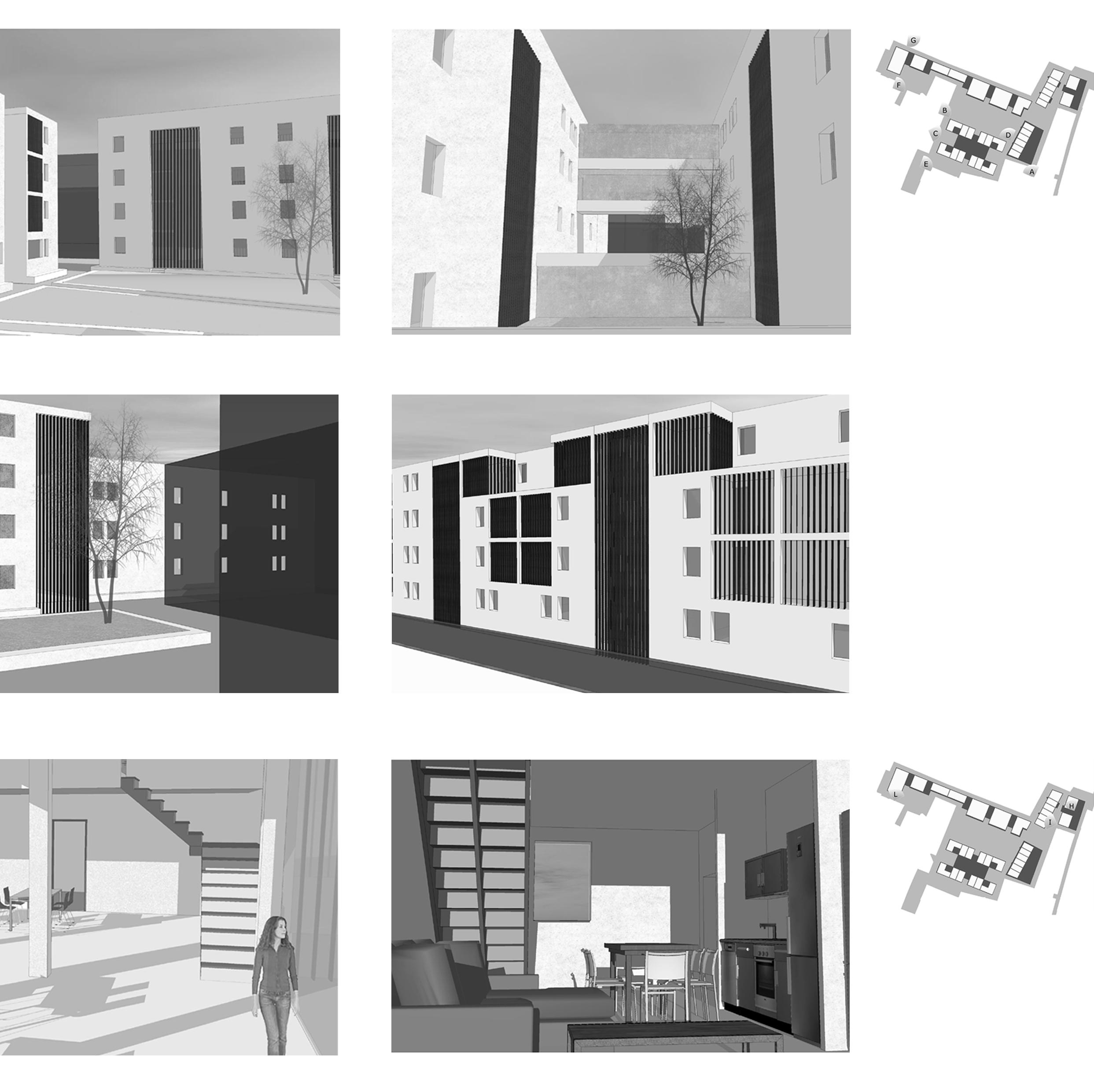
vista C vista G vista I |37
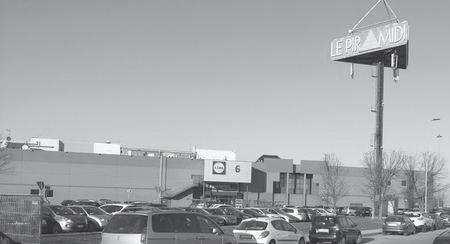
“Le Piramidi” Shopping
COMMERCIAL Shopping Centre |39
MEDIUM-SIZED SHOPPING CENTRE
The plan involves the construction of a medium-sized shopping centre in Vicenza. The lot is divided into two smaller lots, A and B, to simplify the parking area calculation. The building offers five shops, that include the sale of food, clothes, electronics, etc. A roundabout will be built to make it more accessible from the main street of the city and to meet the common needs of the inhabitants of the area.
The building has a total area of 4.371 m² and an average height of 4.5 m. The two car parks have a total area of 3.000 m².
The structure is in prefabricated panels, with arcades and steel columns. Large windows and the sheds on the ceiling illuminate the inside. Outside there are pedestrian cycle paths, electric car refills and canopies for the reception of carriages for customers.
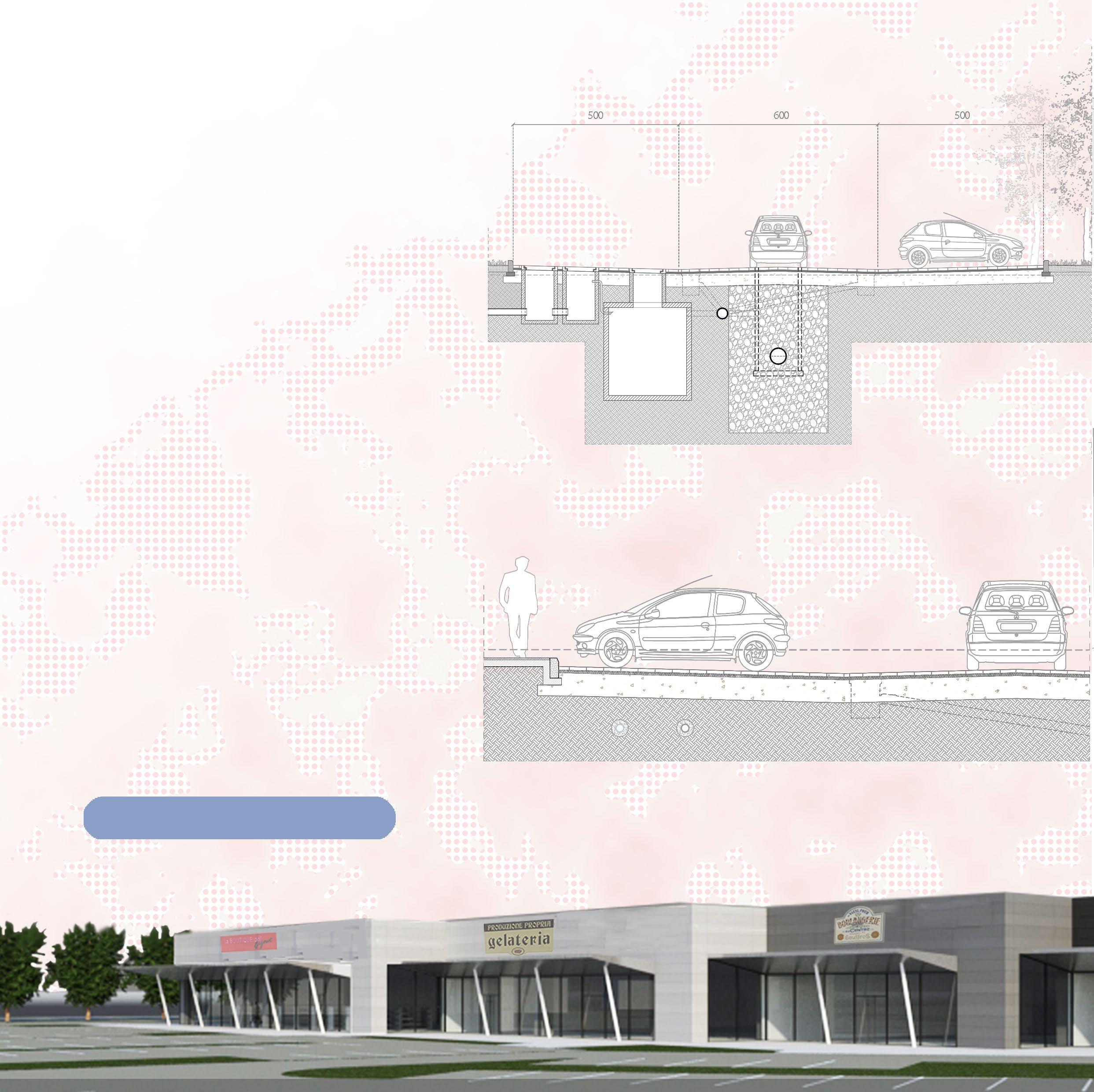
06
STATE OFPROJECT: UNDER MUNICIPAL EVALUATION
SECTION A-A’
SECTION F-F’
ROAD SYSTEM
PARKING AREA
PAVED AREA FOR PEDESTRIAN ONLY
CYCLE AND WALKING PATHS
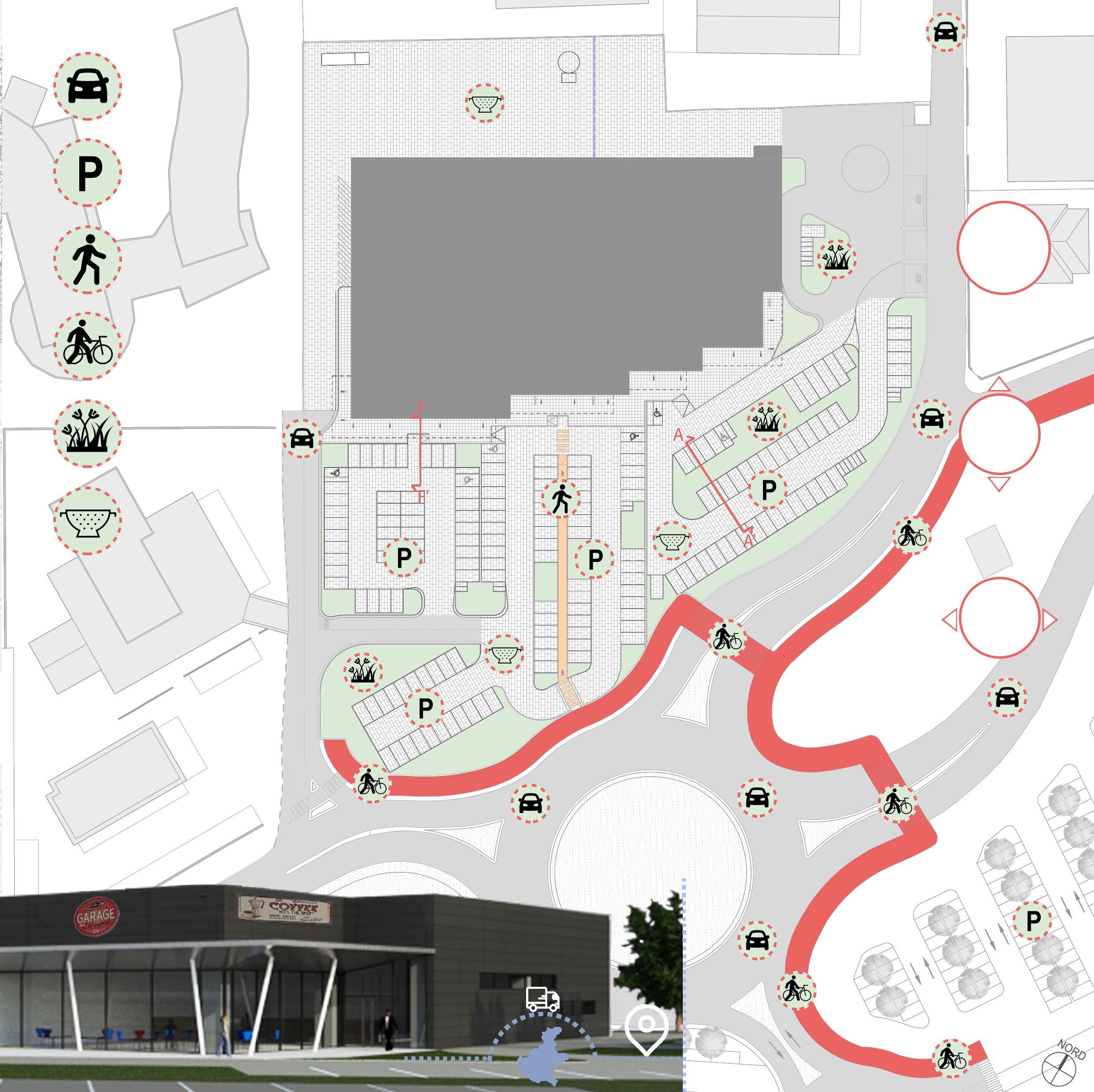
GREEN AREAS
SELF-LOCKING TILES
Building Area 4.371m2 Hight of the Building 9 m Lot Area 16.000 m2
VICENZA
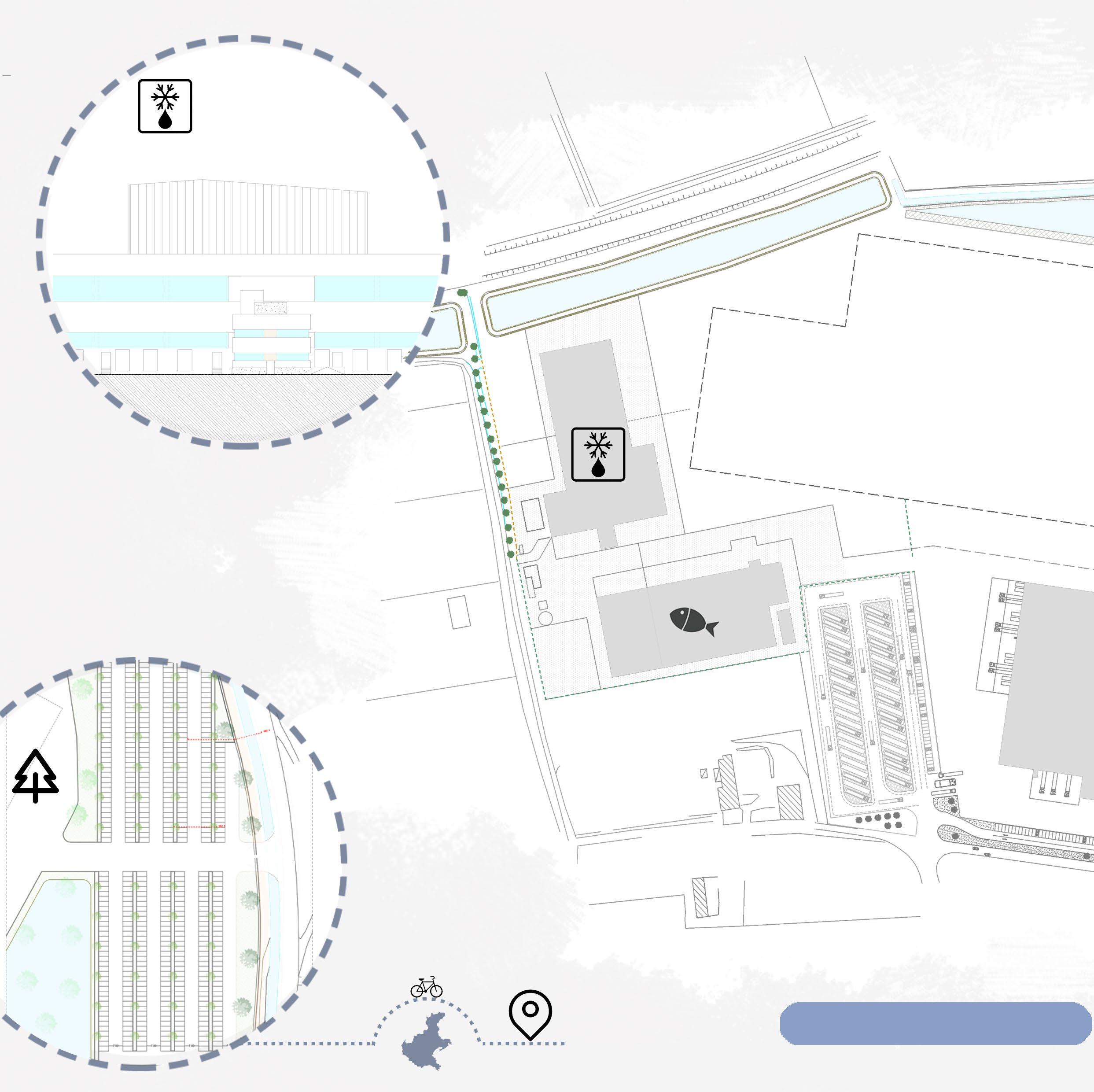
42| STATE OF THE PROJECT: UNDER COSTRUCTION 07 LOGISTICS AREA
VERONA
OFFICES AND FREEZER STORAGE GREEN AND PARKING AREA
WATER RESERVOIRS

OFFICES AND FISHING STORAGE
WATER RESERVOIRS
OFFICES AND FISHING S.
GREEN AND PARKING AREA
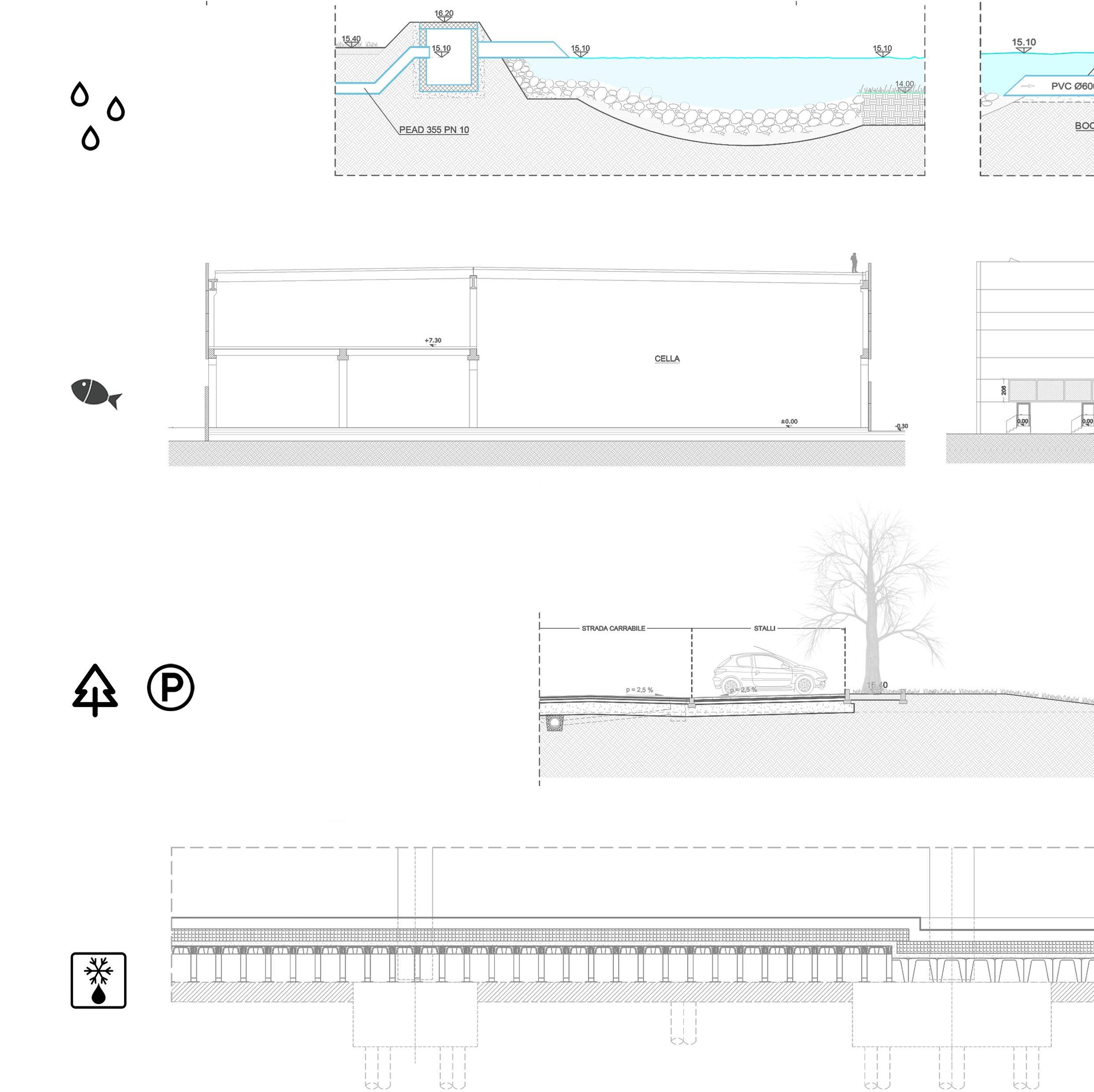
OFFICES AND FREEZER STORAGE

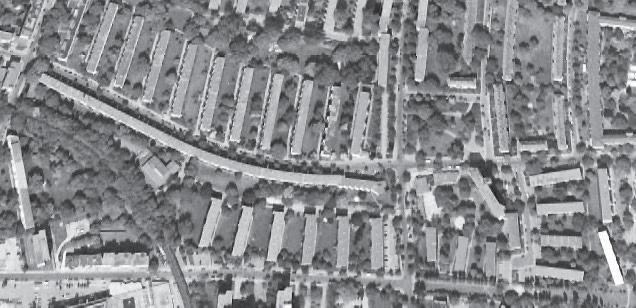
46|
LANDSCAPE
Siemensstadt-Hans Scharoun, Walter Gropius, Hugo Haring,Paul Rudolf-Henning, Otto Bartning, Fred Forbat

|47
A URBAN PARK RECLAMATION 08
DETAIL A-SIDEWALK-SCALE 1:50
The park is a part of a larger urban plan (PUA), which involves a land lot, polluted for decades by a pharmaceutical farm, which is also the owner of the lot. The plan will last three years, for a cost of over 10 million euros. Next there will be the urbanization works (networks, roads, etc.), the park, and ultimately three 9 floors residential buildings. The land lot project has been defined by the local press as the most innovative of the nation, because of the latest generation technologies used in order to make the lot safe. Residential buildings includes underground car parks and the construction materials provided are in line with the energy sustainability issues. Moreover everyone in the neighborhood can enjoy the park served by playgrounds, dog areas, cycle paths, pedestrian areas and separate collection areas.
STATUS OF THE PROJECT: UNDER MUNICIPAL EVALUATION
DETAIL B-BICYCLE LANE-SCALA 1:50
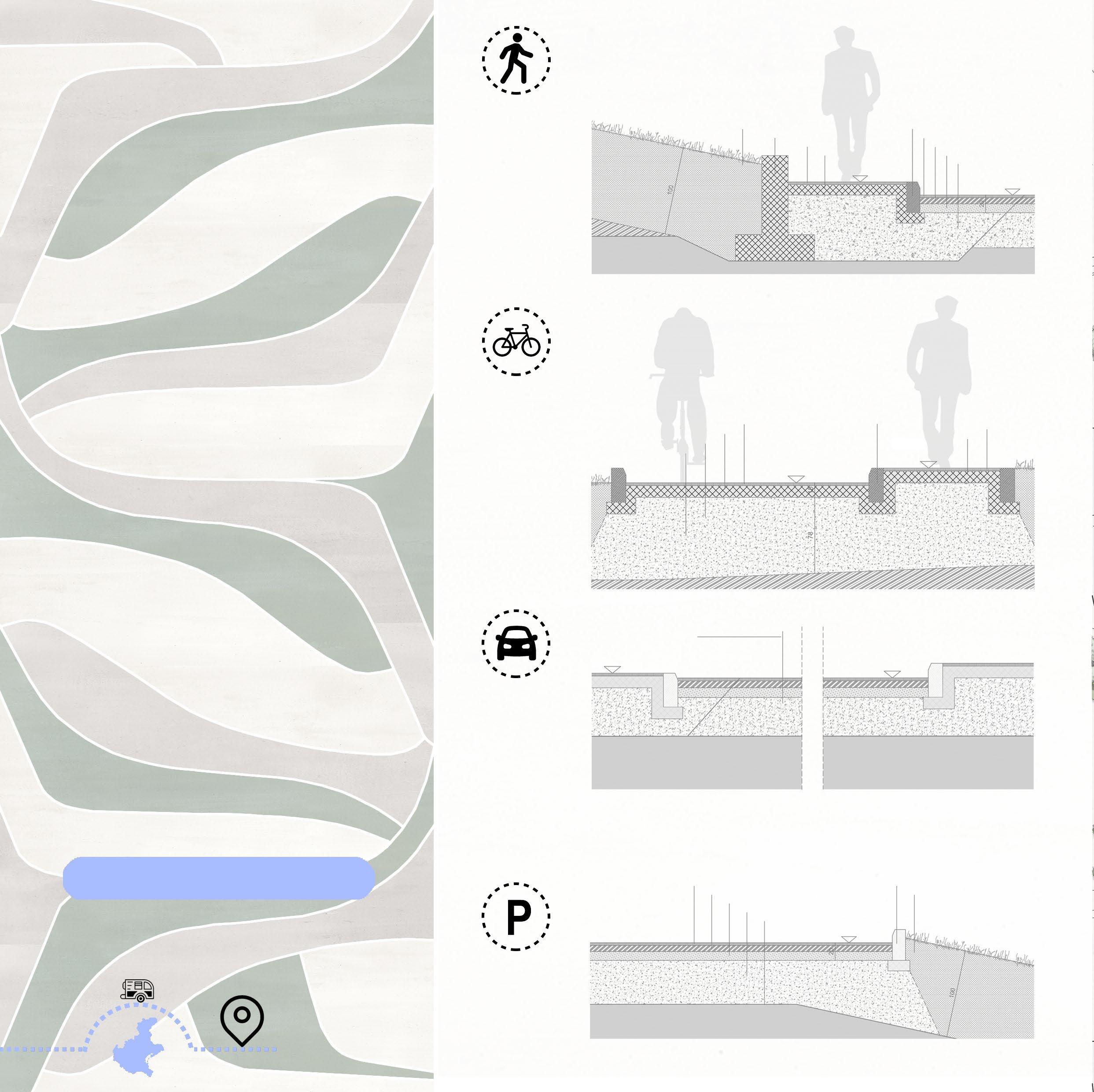
Terreno esistente non movimentat Ghiaione di riporto spessore minimo 40cm Materiale di riporto misto Sabbia per posa e ricopertura tubazione Materiale di riporto di spessore almeno 1 metro con caratteristiche gra- nulometiche di sabbia limosa o limo permeabilitá idraulica < 10m/s e frazione di carbonio organico >1%
DETAIL C-ROAD-SCALA 1:50
DETAIL D-PARKING LOT-SCALA 1:50
cordolo stradale prefabbricato terreno vegetale
ghiaione almeno 40cm
cordolo stradale prefabbricato
LEGENDA manto
manto di usura 3cm manto di usura 3cm manto di usura in cls 12cm manto di usura in cls 12cm manto di usura in cls 12cm manto di usura 3cm
di usura
terreno
STRADA DI RPOGETTO
di usura 3cm
manto
3cm
vegetalemuretto di contenimento manto di usura 3cm bynder 7cm stabilizzante 10cm ghiaione 40cm
strato
ghiaione almeno 40cm
ghiaione almeno 40cm strato di T.N.T. strato di T.N.T. +36.50 +34.90 +36.40 +35.65 +35.50 +36.55 +34.95
cordolo stradale prefabbricato
di bynder 7cm strato di bynder 7cm stabilizzato 10cm stabilizzato 10cm
VICENZA
hig tech reclamation
duration of the work: 3 years
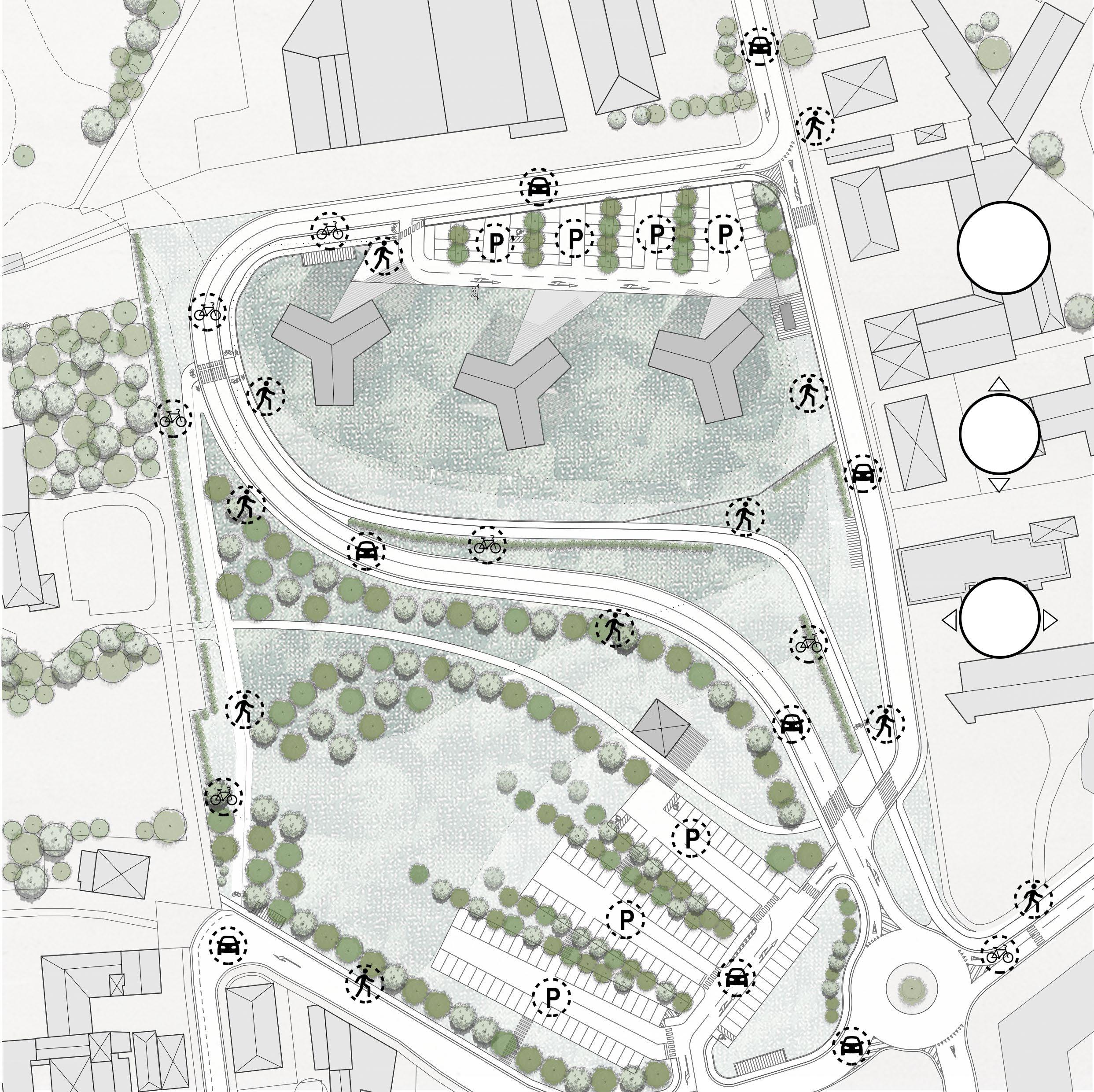
|49
32.419 m2
ericavecchio.pd@gmail.com Erica Vecchio






 Romeo and Juliet Castles Montecchio Maggiore (VICENZA)
Romeo and Juliet Castles Montecchio Maggiore (VICENZA)









































