Selected Interior Projects

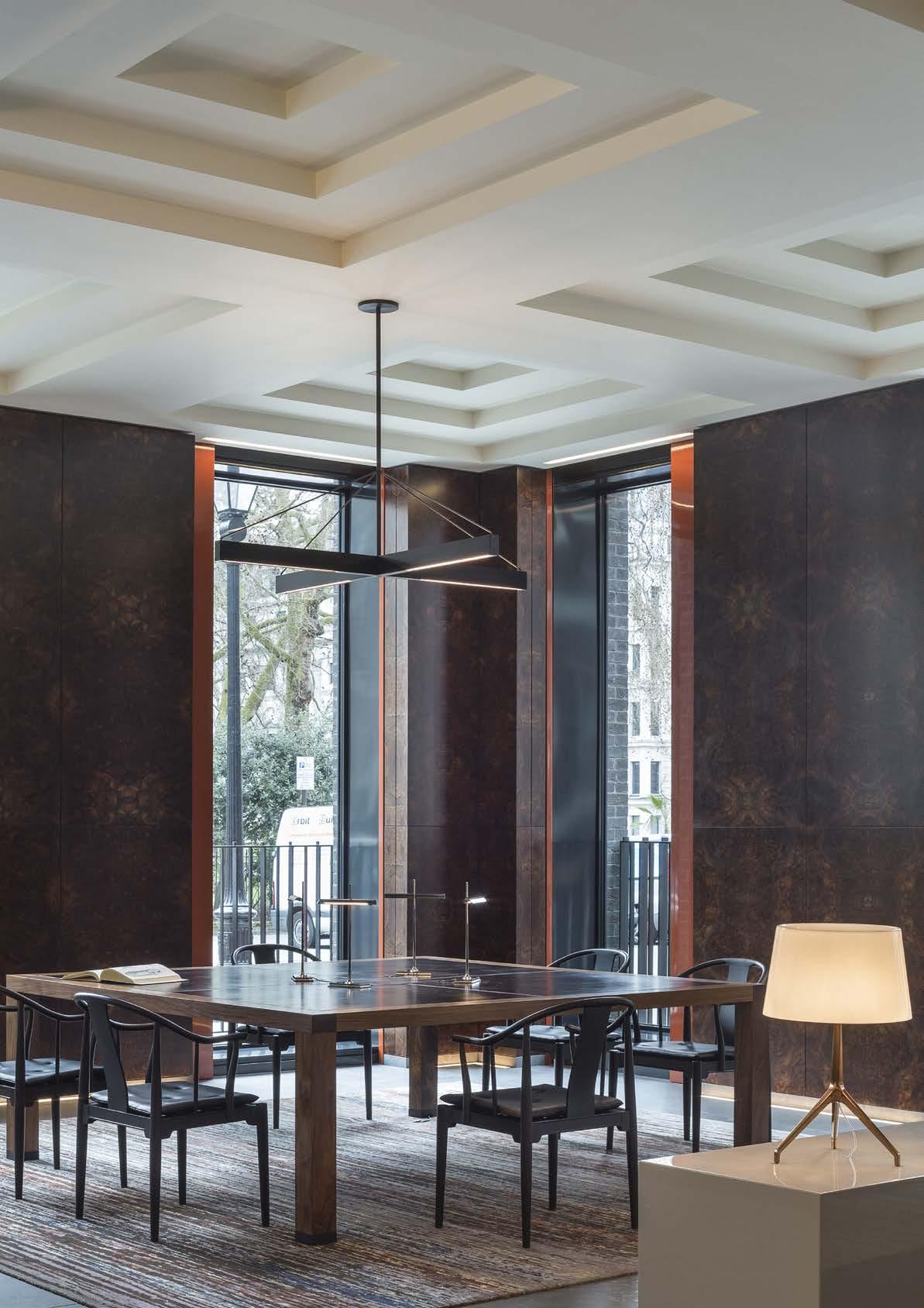



Eric Parry Architects design and create high-quality, people-focused, sustainable buildings that enhance their surroundings. We listen closely to our clients’ ambitions and needs and collaborate to meet every project’s particular challenges with our most creative and imaginative responses. Architecture should engage with its context and interact with its surroundings to create delight, enjoyment, and well-being for its inhabitants.
We have always taken a holistic, sustainable approach to our work, focusing on the building fabric, site considerations, energy use and green technologies. Longevity is a key factor in achieving genuine sustainability. The social and civic benefits of every scheme are paramount.
We are privileged to have a diverse list of clients that include Adani, Wilmar International, Lodha, Qatari Diar and many other prestigious organisations throughout the World.
Our Interior design approach considers the lifespan of any specified materials to ensure that these will last as long as possible, while still being costeffective. This requires designing durable and timeless spaces that will still be functional and classic for years to come.
Environmental, social and economic sustainability underpins everything we do as a practice and in every scheme we follow several principles of sustainable design. One is longevity and ensuring our buildings are built to last through attention to detail and the use of high-quality and durable materials.
Another is creating buildings that consume less energy through low and hi-tech technologies such as solar shading, maximising the use of natural light and ventilation, low-energy lighting and highefficiency heat recovery systems.
We also like to consider the embodied carbon of every project and are committed to circular economy principles and re-using and recycling materials as much as possible.
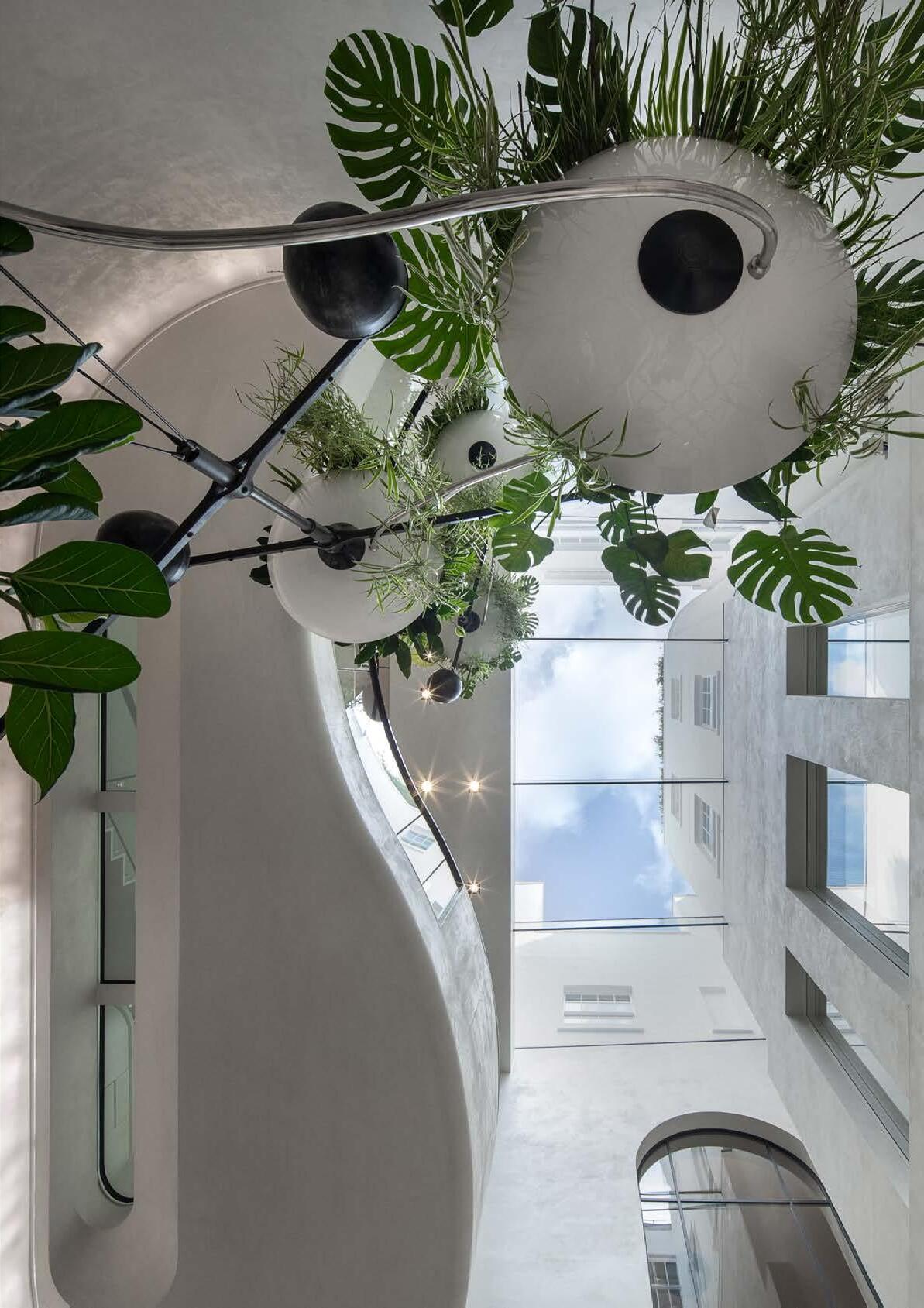
Eric Parry
Principal & Founder
Jin Georgiou Board Director
Brendan Durkin Director
Lee Higson Board Director
Julian Ogiwara Director
Asher Meltzer Associate Director
Paul Barke-Asuni Associate Director
Anil Mistry Associate
Emily Posey Associate
Lewis Benmore Associate
Robert Kennett Board Director
Robert Dawson Director
Justin Sayer Associate Director
Sofia Ferreira Associate Director
Aura Gnerucci Associate
Gary Watkin Associate
Markus Nurkkala Associate
Sven Heimann Associate
Takayuki Nakajima Associate Director
Aya Maeda Associate
Hannah Tourell Associate
Ros Cohen Associate
Tom Sweet Associate
Catharin Knuth Associate
Jonathan Schoening Associate
Rupert Willard Associate
Joanne Gold PA to Principal & The Directors
Emma Shaw Head of People
Robert Hood Practice Manager
Craig Lochhead Quality Manager
Duncan Macdonald & Ben Takacs BIM / CAD Management
Project Administration
Russell Watson Marketing & Bids Lead
Graphic Design & Marketing
Project Architects
Architects Architectural Assistants
Eric Parry Architects is a privately owned limited company. There are seven directors; Eric Parry, the principal and founder, Robert Kennett, Jin Georgiou, Lee Higson, Julian Ogiwara, Brendan Durkin and Robert Dawson.
We are a growing team of 100+ in our office located between The Barbican and OId Street in London EC1. The practice is managed by Robert Hood and our Financial Director is Jin Georgiou. Our Head of People is Emma Shaw.
Reception
Craig Lochhead, as our Quality Manager, ensures our ISO 9001 works across the practice to ensure our continued ISO 9001:2008 accreditation.
To ensure the quality and smooth running we have a robust senior team of experienced architects and managers. This management structure is shown on the organogram above.
Eric Parry has developed a strong reputation for delivering beautifully crafted and high-quality contemporary buildings that respond to their context. His practice, Eric Parry Architects, is renowned for cultural projects involving sensitive historic buildings such as the restoration of the historic St Martin-in-the-Fields Church in Trafalgar Square and the highly acclaimed new extension for the Holburne Museum of Art in Bath.
The practice is known for several prestigious commercial projects in London’s City and West End including 1 Undershaft which will become the tallest building in the City of London crowning the new cluster of planned skyscrapers in the Square Mile.
The practice’s work also include the RIBA Stirling Prize shortlisted schemes at 30 Finsbury Square and 5 Aldermanbury Square. The successful 8 St James’s Square broke a UK office rent record in 2015.
International projects include the residential schemes Damai Suria in Kuala Lumpur and the Westminster Nanpeidai in Tokyo for Grosvenor.
In addition to his work in architectural practice, Eric Parry serves on the Council of the RA, The Fabric Advisory Committee of Canterbury Cathedral and the Council of the British School at Rome.
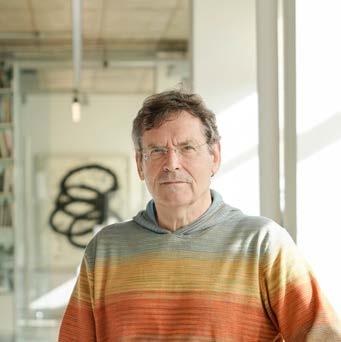
He has in the past served on the Arts Council of England’s Visual Arts and Architecture panel, the London Mayor’s Design Advisory Panel and chaired the RIBA Awards Group.
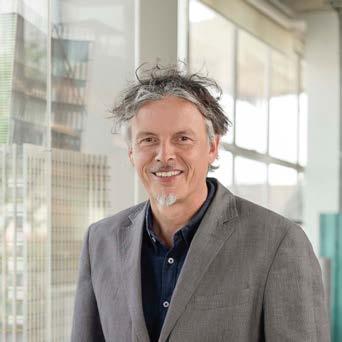
His contribution to Academia includes fourteen years as Lecturer in Architecture at the University of Cambridge and lectureships at the Harvard University Graduate Design School, the Tokyo Institute of Technology and was President of the Architectural Association from 2005 - 2007.
Board Director
Lee studied architecture at The University of North London, under the tutorage of Prof. Florian Beigel and Dr Helen Mallinson and qualified in 1998. He is a member of the Royal Institute of British Architects and is a registered Architect in the UK and Spain. He joined Eric Parry Architects in 2006, was made Director in 2019 and Board Director in 2021.
He is currently leading the high-profile Salisbury Square project in London, a project of national importance for the City of London Corporation which includes a world class fraud and cybercrime courthouse for Ministry of Justice and the new headquarters for the City of London Police and a new office building defining the workspace of the future. The project is on site and to be completed in 2026.
He is also leading the design of the new R&D headquarters building for Adani Wilmar in Shantigram Ahmedabad, India for Adani Real Estate to be completed in 2026.
Lee has led the design of several key projects including.
• The Wilmar International R&D Headquarters in Singapore for Perennial Real Estate
• PWC Corporate Headquarters at One Chamberlain Square, Birmingham for Argent PLC / MEPC.
• The R&D Headquarters Building for The Welding Institute in Cambridge which includes the new post graduate education facility for the National Structural Integrity Research Centre.
• The 12 Acre White City Masterplan for Helical / Aviva Investors
• The 10 Acre Mixed Use site in Accra, Ghana
• 271-unit Apartment Block for the Athletes Village for the London 2012 Olympics for the Olympic Delivery Authority.
• Three residential Blocks in ‘The Heart of Doha’ development in Qatar for Msheireb Properties.
• Vision 2025, Suvretta House Hotel Masterplan in St Moritz, Switzerland
• The Selfridge Hotel Development for Selfridges & Co. in London.
Eric Parry RA Lee HigsonRoo studied at Kingston University and the Architectural Association School of Architecture, and then went on to join some prestigious practices, working on projects such as the Millennium Dome in Greenwich.
Roo has been with Eric Parry Architects since 2004, and over this time has worked very closely with Eric himself on various projects. Roo’s unique contribution lies in designing one-off feature pieces, as well as in designing bespoke joinery and textiles for interiors.
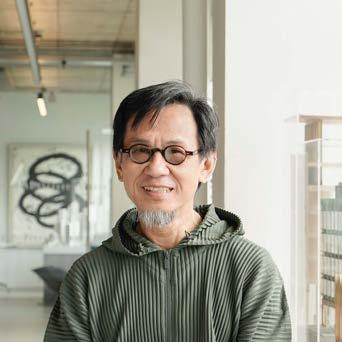
Roo has been working on the new Ambassador’s Residence in Beijing focusing on the key representational rooms. One of the most recently completed projects that Roo worked closely on was the whole interior design of the new accommodation for the Leathersellers’, a livery company that was relocated to a new building designed by EPA in St Helens Place. The design includes a new dining hall, court rooms, reception rooms and a library.
As part of Eric Parry Architects’ work on 5 Aldermanbury Square in the City of London, Roo worked on designing a helical staircase of stainless steel, connecting the three floors occupied by Babcock & Brown. He also worked on the bespoke hanging planter design for 2 Carlton House Terrace, a Grade I listed Regency townhouse off The Mall.
Additionally, Roo designed key bespoke joinery items for Carlton House, particularly in the residential apartment of the client, and he developed the design of the selection of furniture and lighting in the main welcome areas.
Lydia is a Senior Interior Designer with 15 years experience spanning a broad range of project typologies and scales.

Prior to joining Eric Parry Architects, Lydia has worked on multiple high end residential interiors in both London and Sydney. Most recently Lydia was Project Lead for one of the final residential developments within Argent’s King’s Cross regeneration. In addition to this she managed the conversion of a Grade II listed London Dock Office into a commercial marketing suite, and flagship retail in South Korea with Lotte Corp. and The Conran Shop.
Lydia’s experience has instilled a strong understanding of concept and design narrative; alongside a broad knowledge of finishes and joinery details, and their influence on the user experience.
Roo Lam Lau Lydia Corfield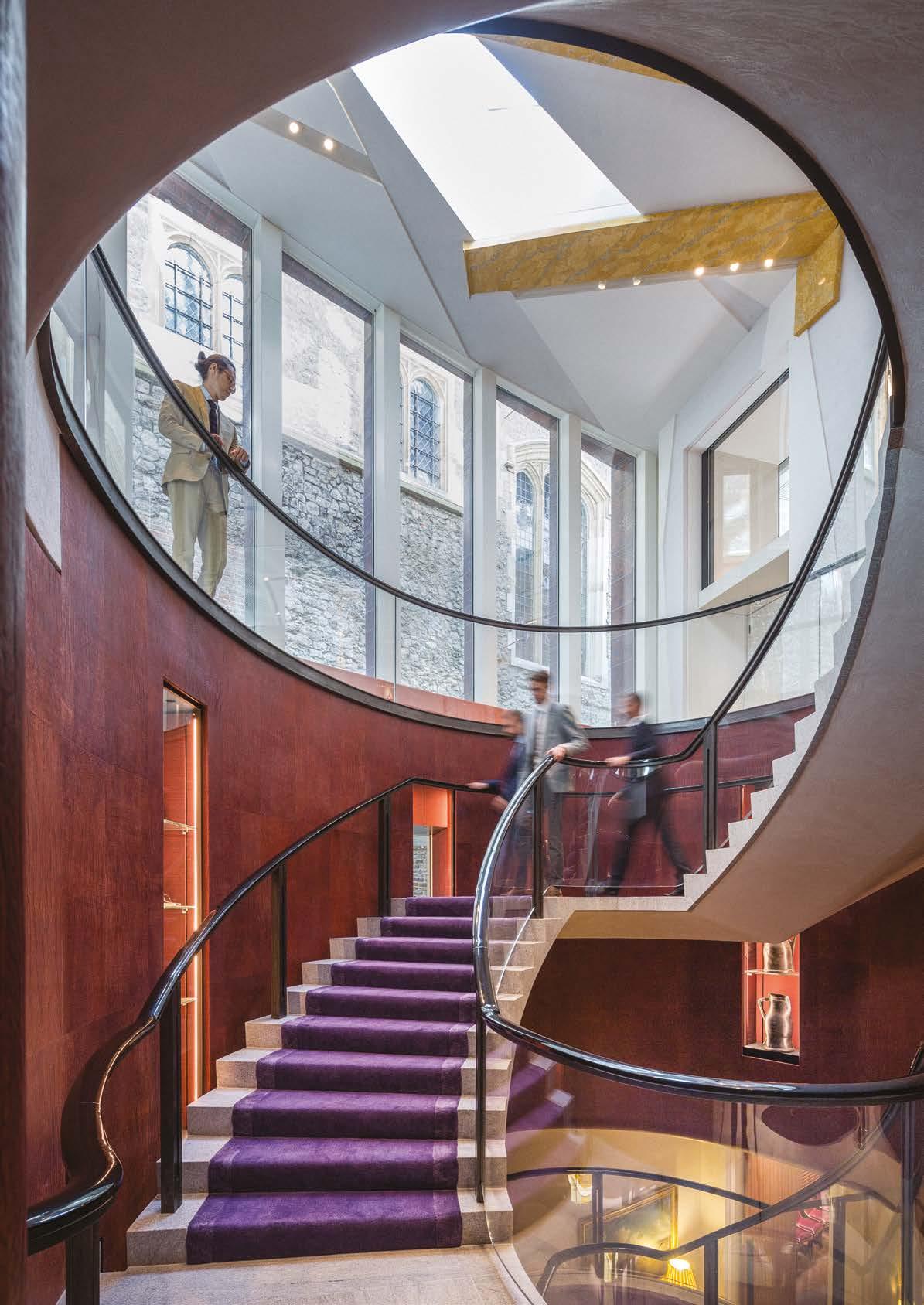
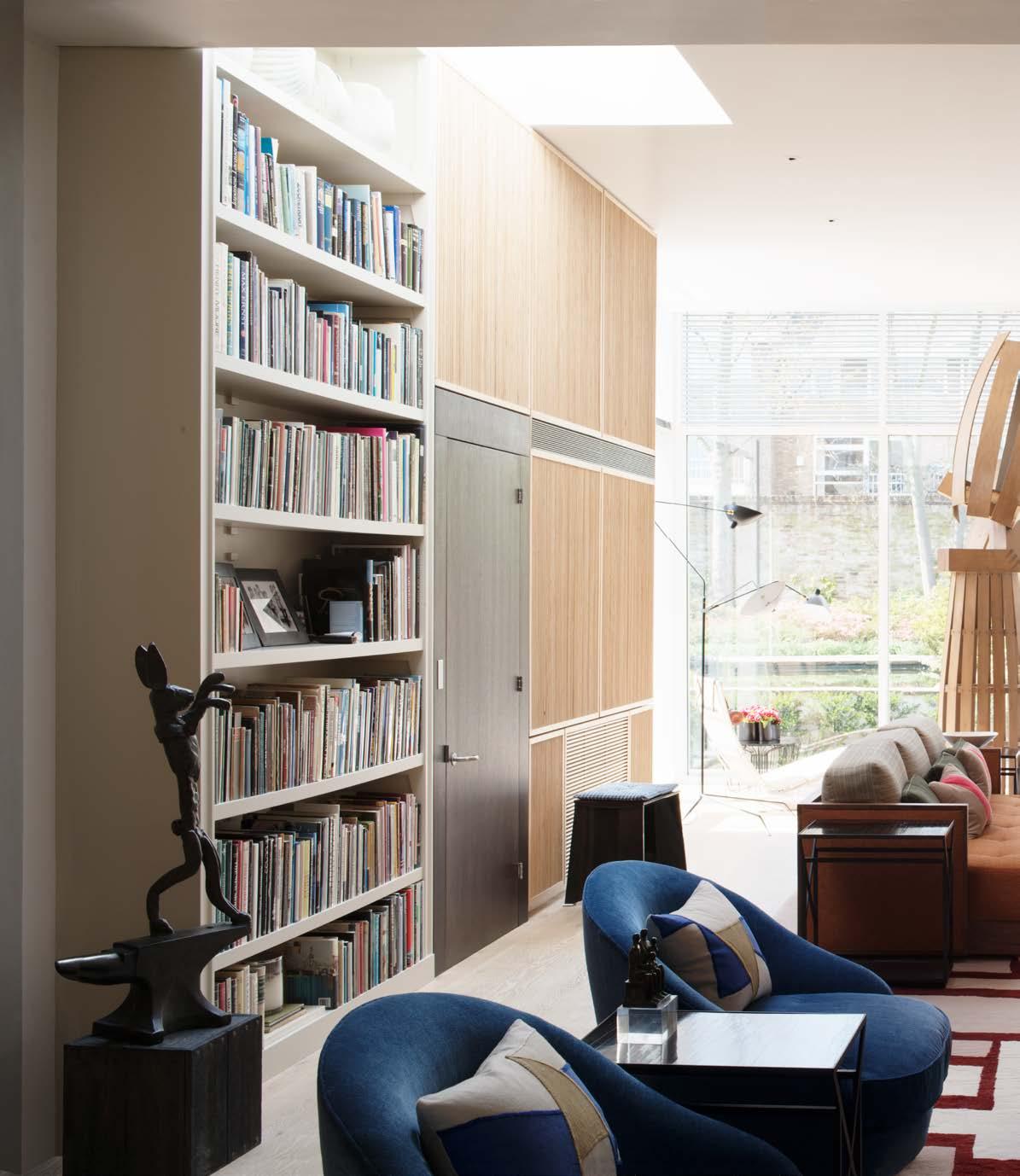 Architecture and interiors by Eric Parry Architects
Architecture and interiors by Eric Parry Architects
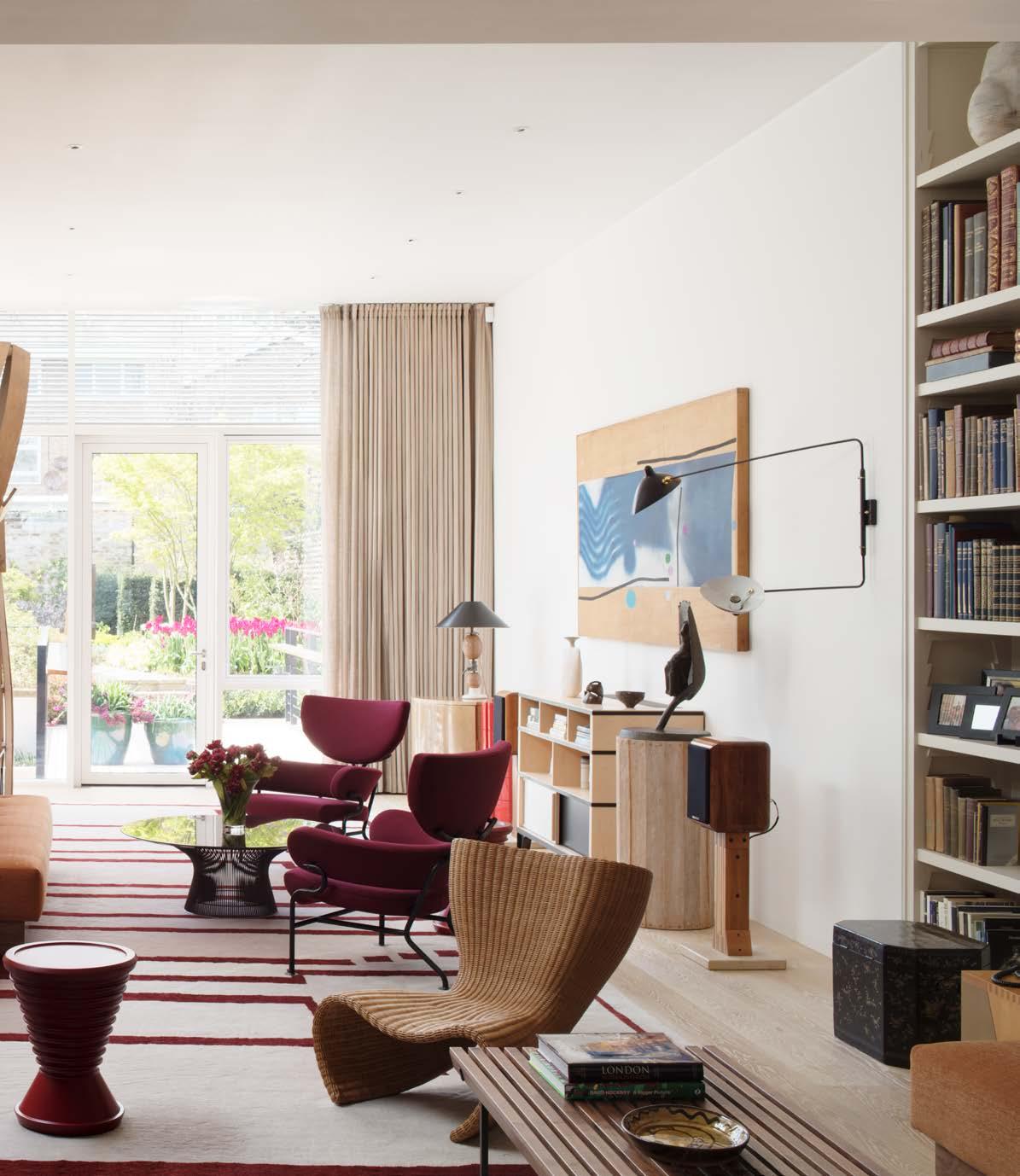
We design and deliver. We have the experience to both provide the concept for interior design, choosing material palettes, and deliver it on site maintaining the original quality of the design intent.
Eric Parry founded our London studio in 1983, and in 2013 we added our Singapore studio for projects in the Far East. Since its inception, dozens of talented individuals from diverse cultural backgrounds have joined the practice, and we are proud to have accrued a wide, rich and varied range of skills, cultures and experience.
We offer in-house capability for every aspect of a scheme and a wide range of architectural scales. Our expertise covers everything from masterplanning and architecture, to interiors and fitouts; from landscape design schemes to bespoke furniture, ironmongery, carpets and textiles.
Eric Parry maintains a key involvement in all projects, particularly in their design development stages, and under his leadership the practice has developed a reputation for delivering beautifully crafted and well-considered buildings.
We enclose selected examples of our work that we feel will be of interest.
The redevelopment of 7 & 8 St James’s Square replaces the building on the corner of St James’s Square and Duke of York Street and incorporates a new basement structure beneath the adjoining building at 7 St James’s Square.
The new building is a finely considered contribution which is sensitive to the existing urban fabric. The main entrance is a discreet yet open generous and well lit space finished with a palette of high quality finishes, selected for their quality and durability in response to the rich context of St James’s.
Using the lift shaft as a light well, bringing natural light deep in to the plan, the hand selected and meticulously arranged marble lining provides an uplifting journey through the building and backdrop to the workplace.
The atmosphere, beneath a plastered coffered ceiling, is club-like. The lift door casings are jet-black, and their interiors feature lacquered and walnut surfaces; even the building’s lavatories radiate a crafted gloss, with walls coated with a rusty red polished lacquer.
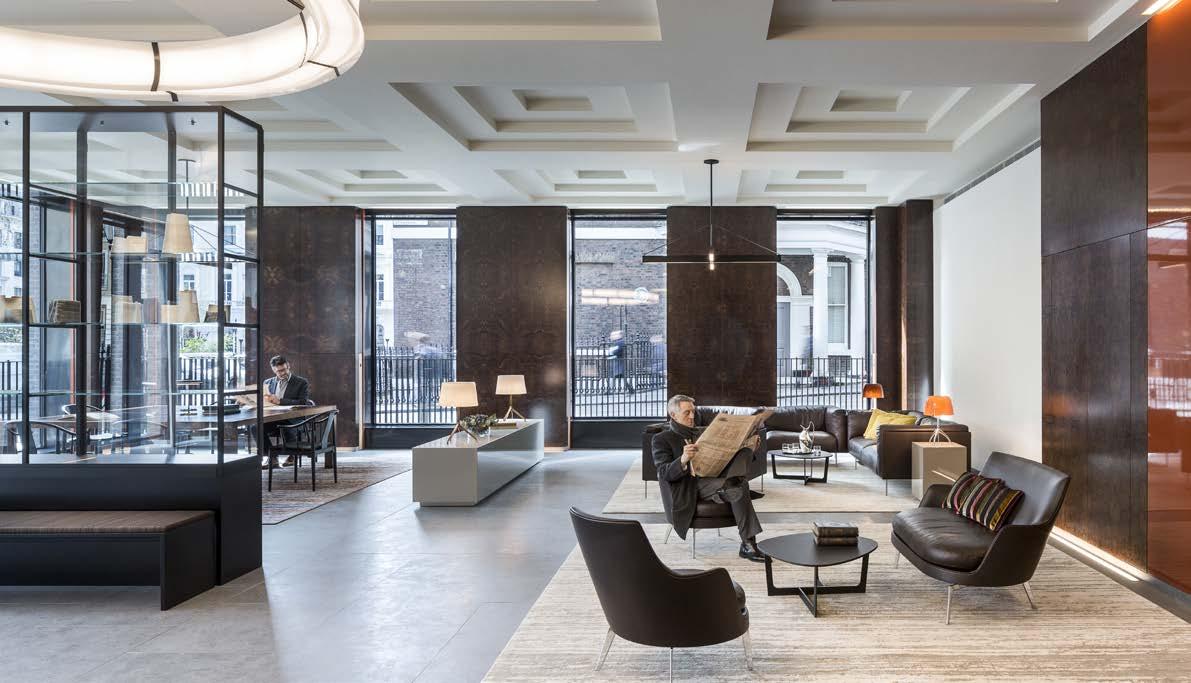
The atmosphere, beneath a plastered coffered ceiling, is clublike. The lift door casings are jet-black, and their interiors feature lacquered and walnut surfaces; even the building’s lavatories radiate a crafted gloss, with walls coated with a rusty red polished lacquer.
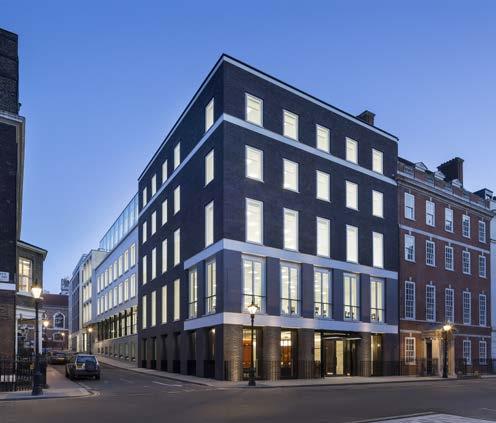
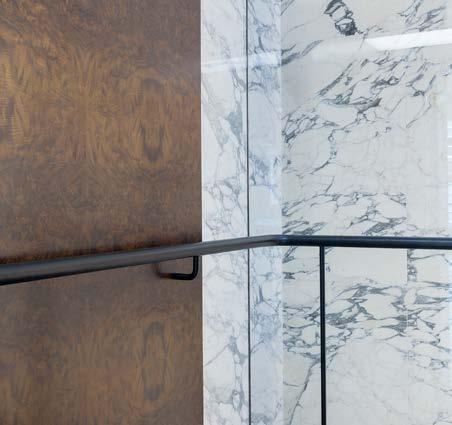
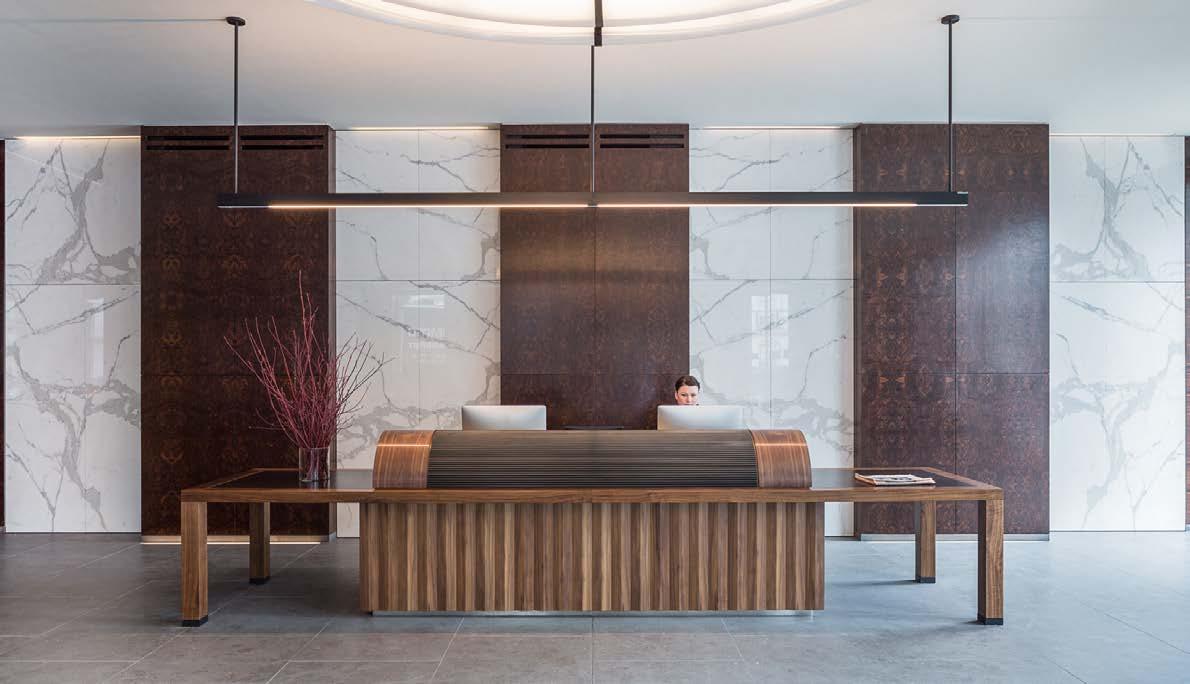
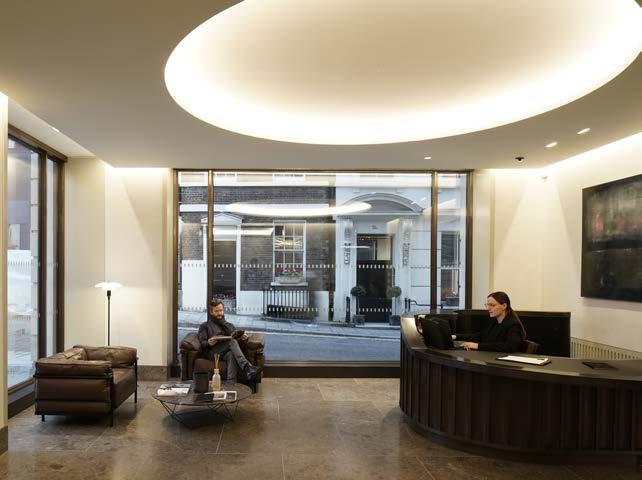
The site is on the south east corner of St James’s Square in Westminster’s political heart, faces Lambeth Bridge and is part of the gateway to Horseferry Road. The development comprises two historic buildings and includes the facade retention and extension of both buildings with a new structure and core servicing an additional floor to increase floorspace. At ground floor a new entrance and reception has been created and retail use introduced.
A carefully considered approach was required with Westminster Planning Department to ensure we maximised the NIA on a very sensitive and prominent corner site on to Pall Mall. The combination of refurbishment and new build construction will deliver a more sustainable buildings in Westminster that will enhance the St James’s Square Conservation Area. It builds on our work at No.8 St James’s Square and is due for completion in 2021.
Architects has designed a boutique office in the City of Westminster.
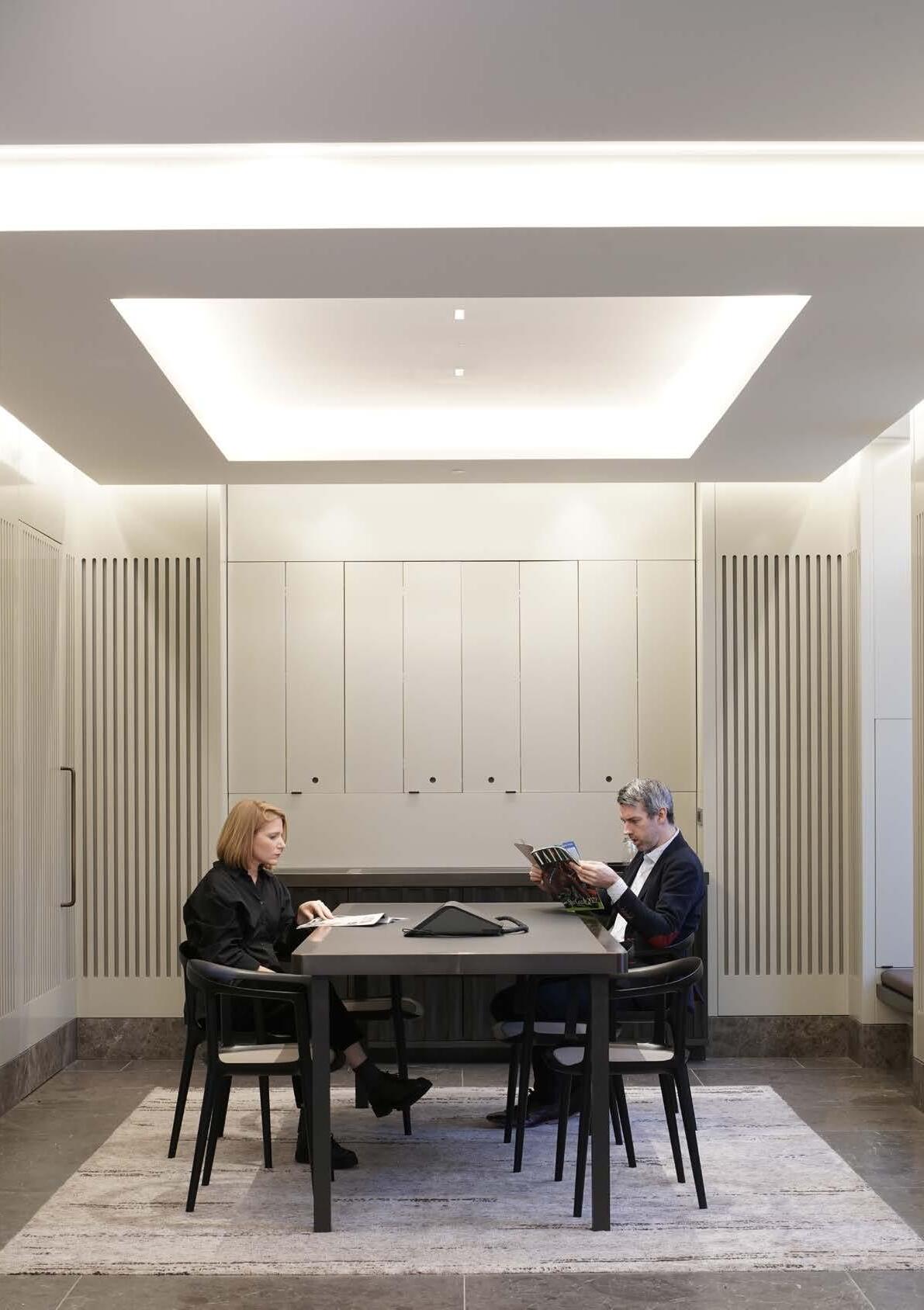
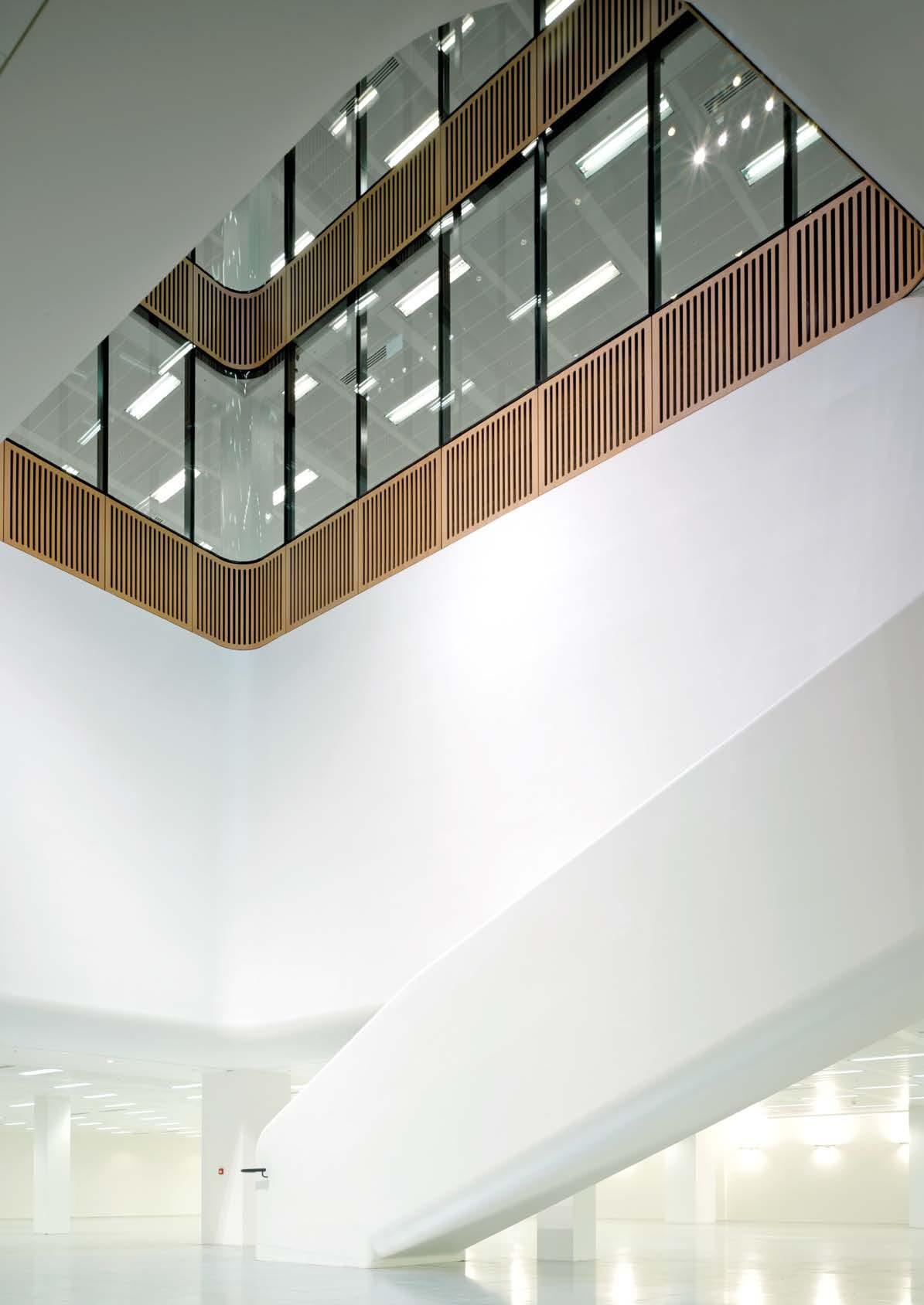
Following the win of a limited invited competition in June 2004 the practice was commissioned to develop proposals for part of the redevelopment of the site of the former London Stock Exchange buildings at 60 Threadneedle Street.
The new ten storey office building with a lower ground floor and basement, incorporates retail floor space on ground floor and part of the basement level on site of the old Market Hall Building.
The building was completed in January 2009 and is fully let.
The project won City Development of the Year at the Property Week Office Development Awards 2009 and was shortlisted for a RIBA Award in 2010.
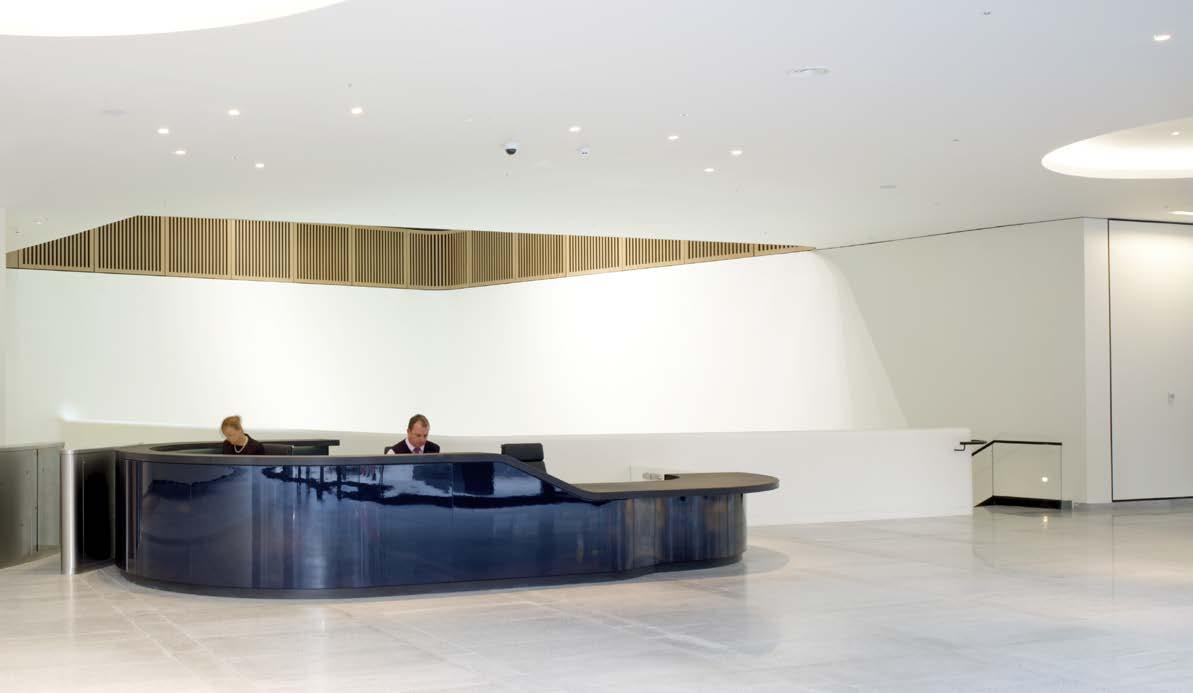
The building occupies a prominent site at the junction of Old Broad Street and Threadneedle Street in the City of London.
4 Pancras Square is the UK
Headquarters of Universal Music.
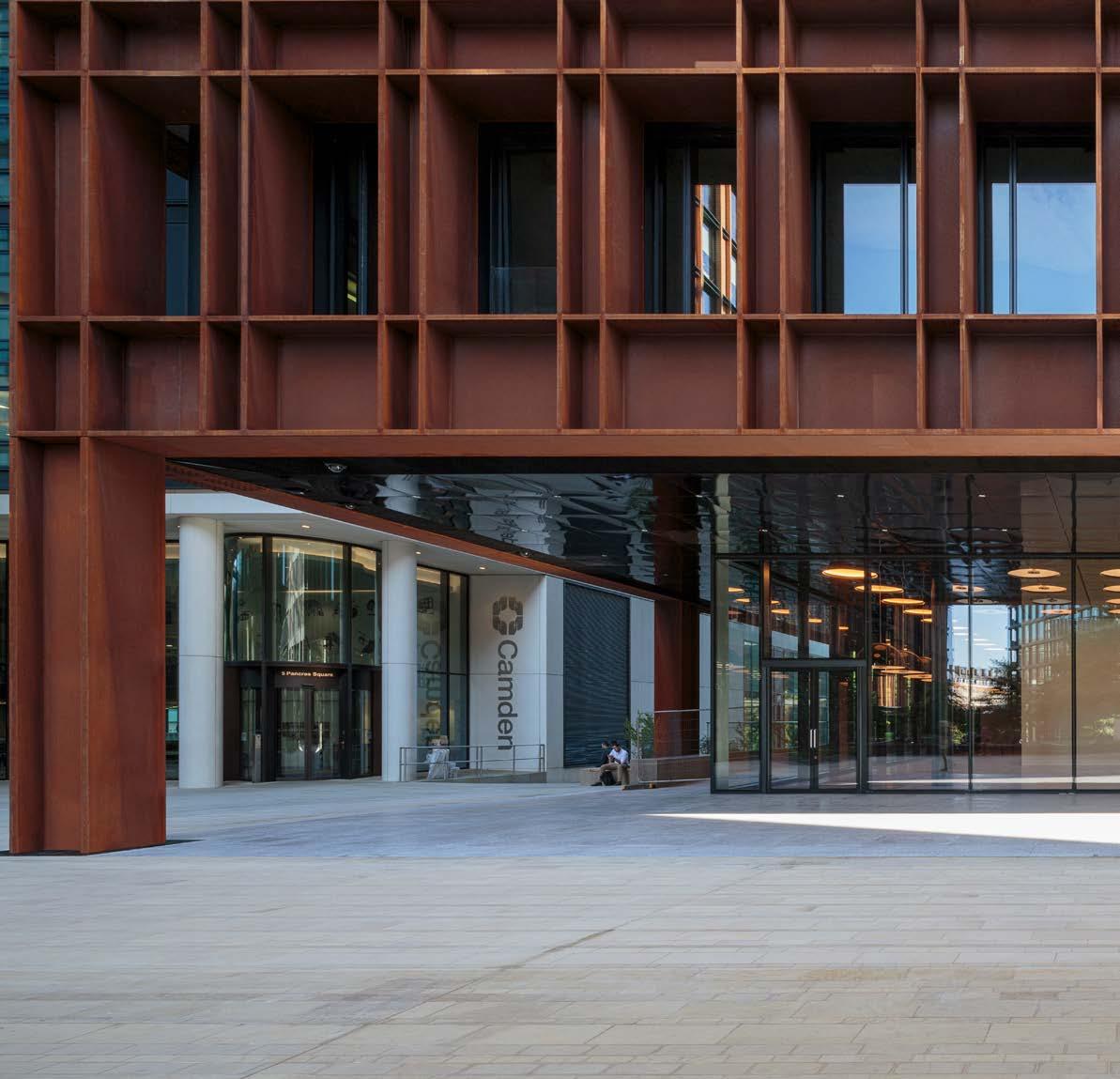
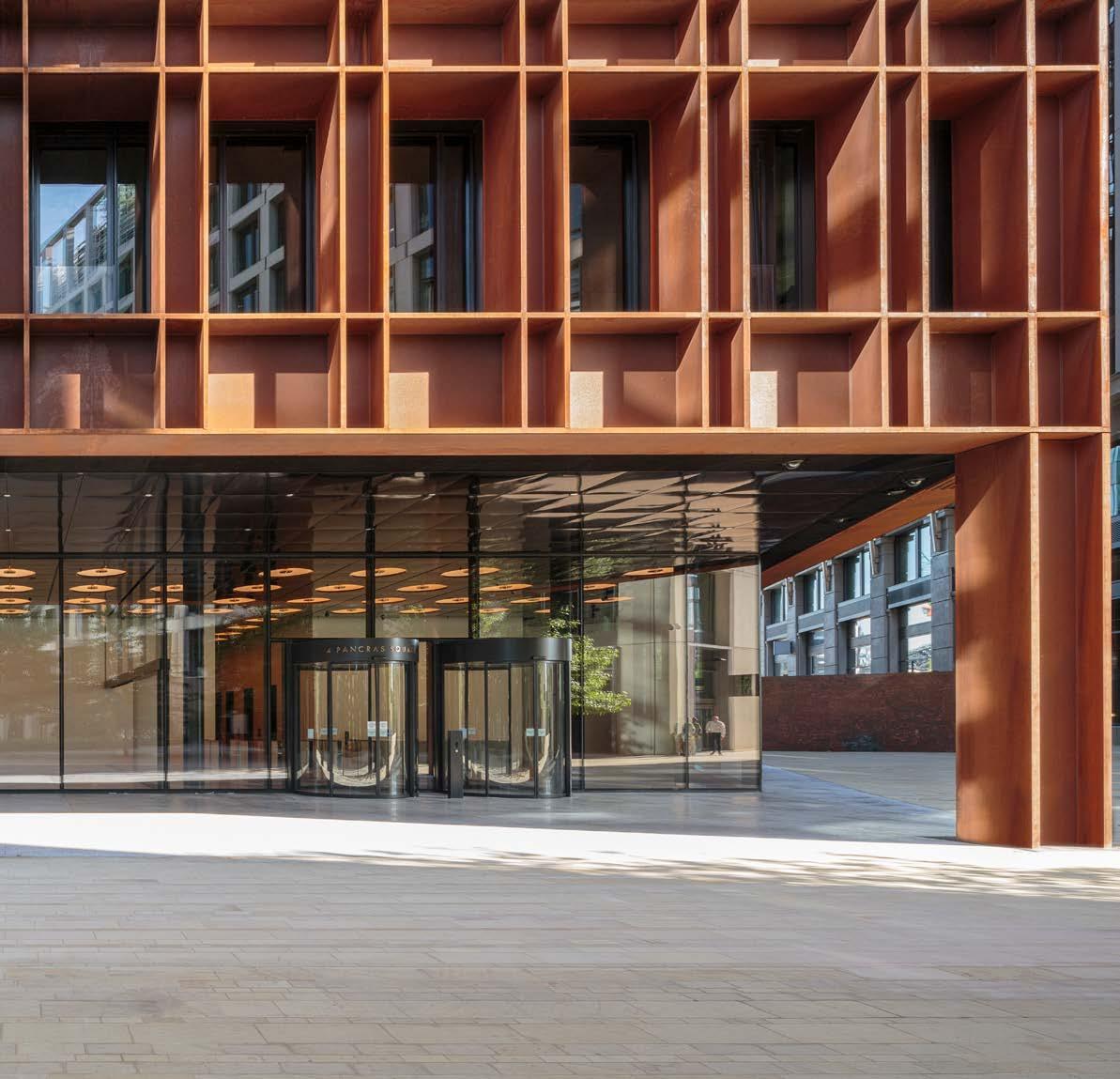
The Argent development at King’s Cross is one of the most significant new urban developments in London and one that will receive worldwide attention.
The site is located to the north of the existing King’s Cross railway station, adjacent to St Pancras International Station on brownfield land.
At that time the cast iron gasometer was still located on the site of the proposed Pancras Square and this informed the proposal for an expressed steel frame to this office building.
The building consists of 10 storeys of office above ground floor reception and retail with two floors of basement below and was completed in June 2017.
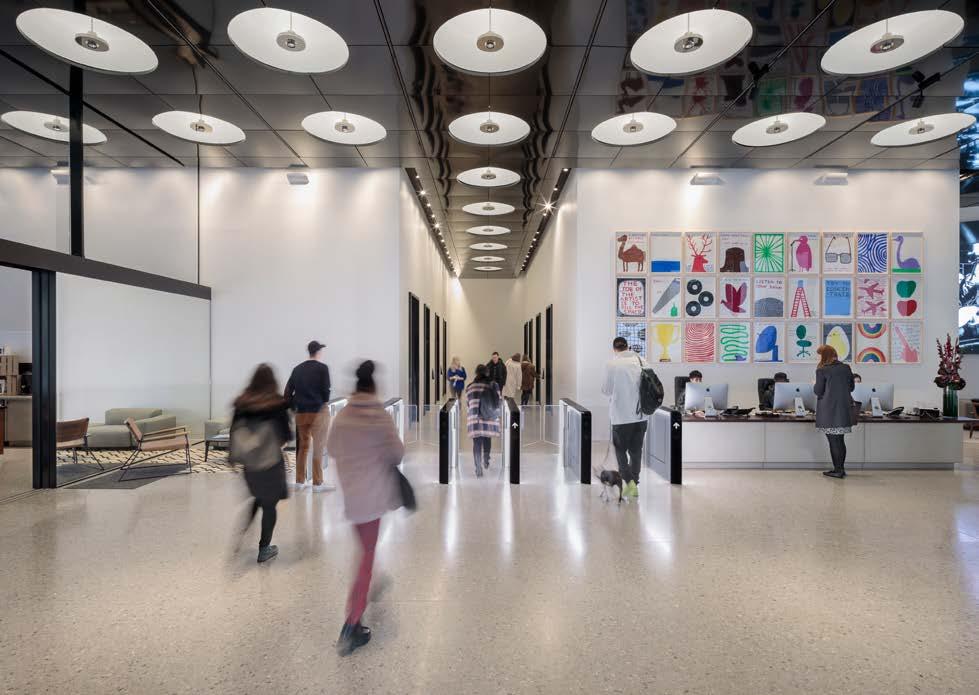
The building consumes 65% less gas and electricity than a typical office building of its scale.
4 Pancras Square was the first UK office building to be awarded BREEAM 2014 ‘Outstanding’ accreditation.
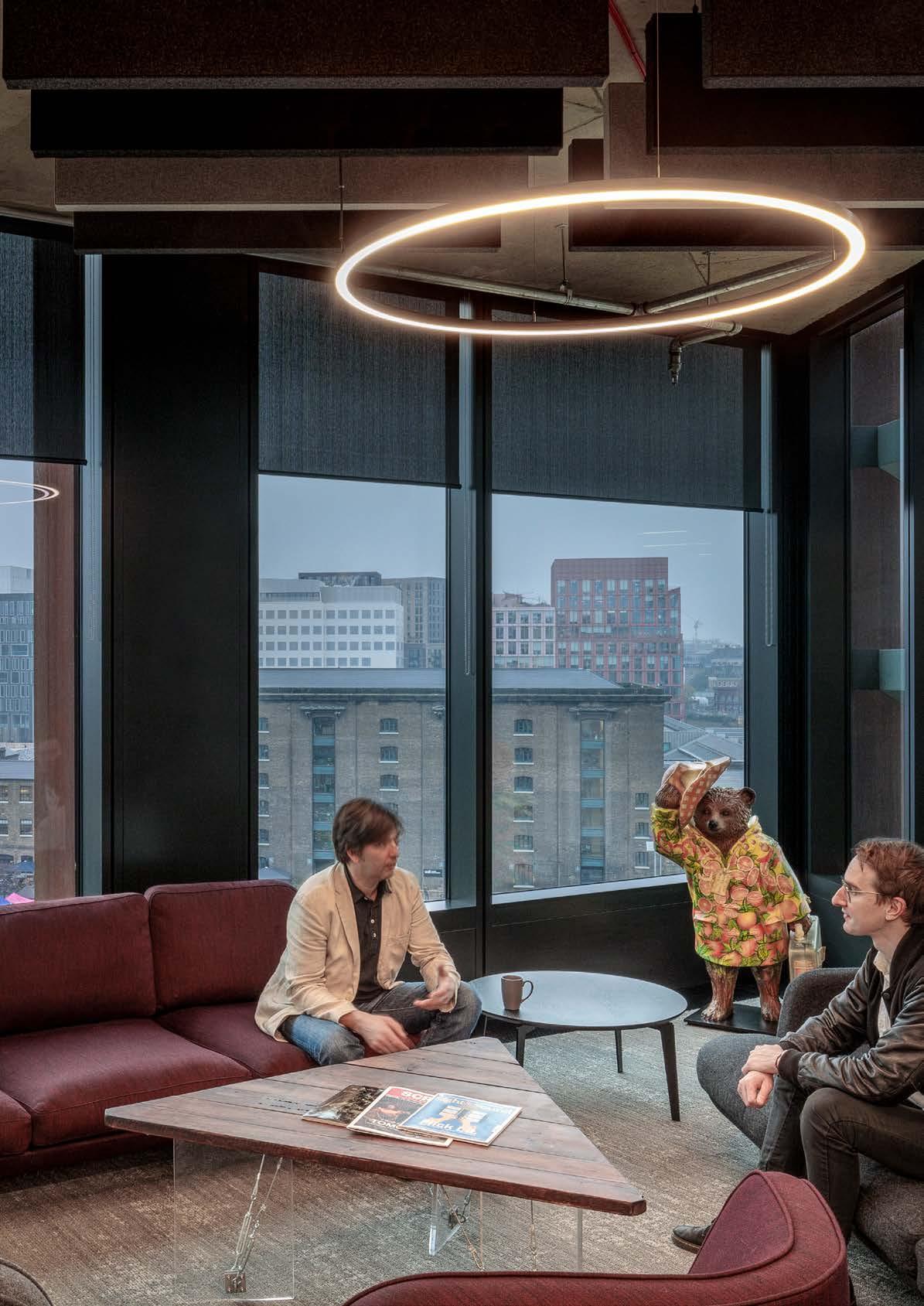
The UK’s first design-reviewed 5.5* NABERS building – a new net zero workplace in Victoria.
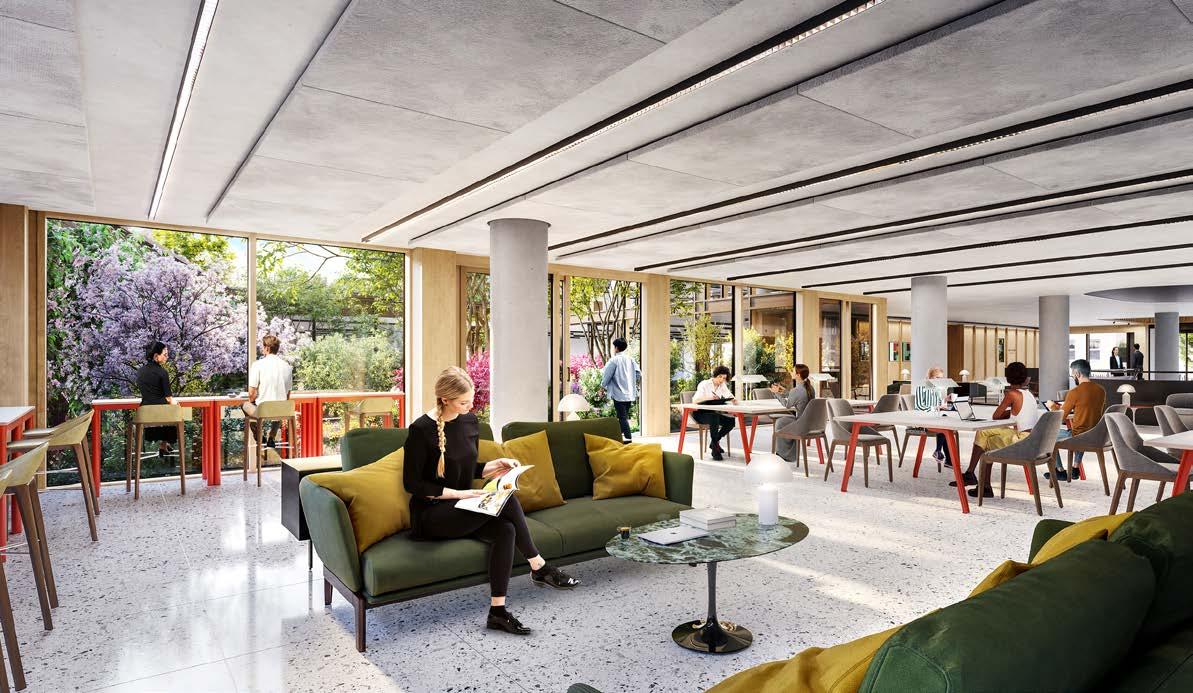
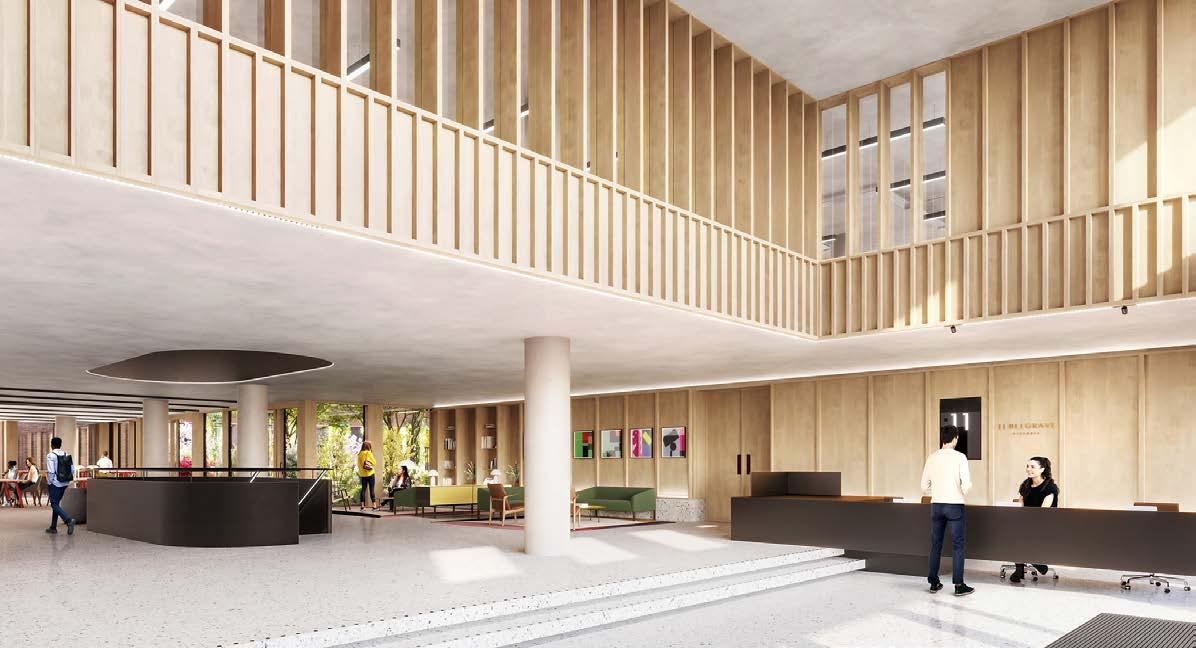
A unanimous resolution to grant planning consent was achieved for 11 Belgrave Road at the Westminster City Council’s Planning Committee held on 3 August 2020.
The project for Quadrum will renew this tired 1950s office building, with the partial reconstruction, new facades, garden courts and roof terraces providing flexible, contemporary workspace at the heart of Pimlico.
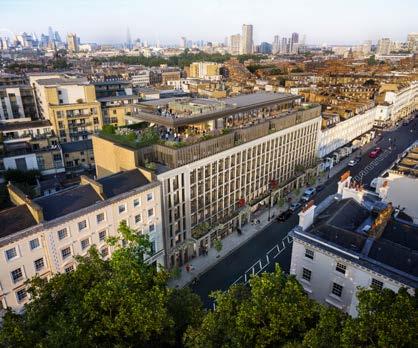
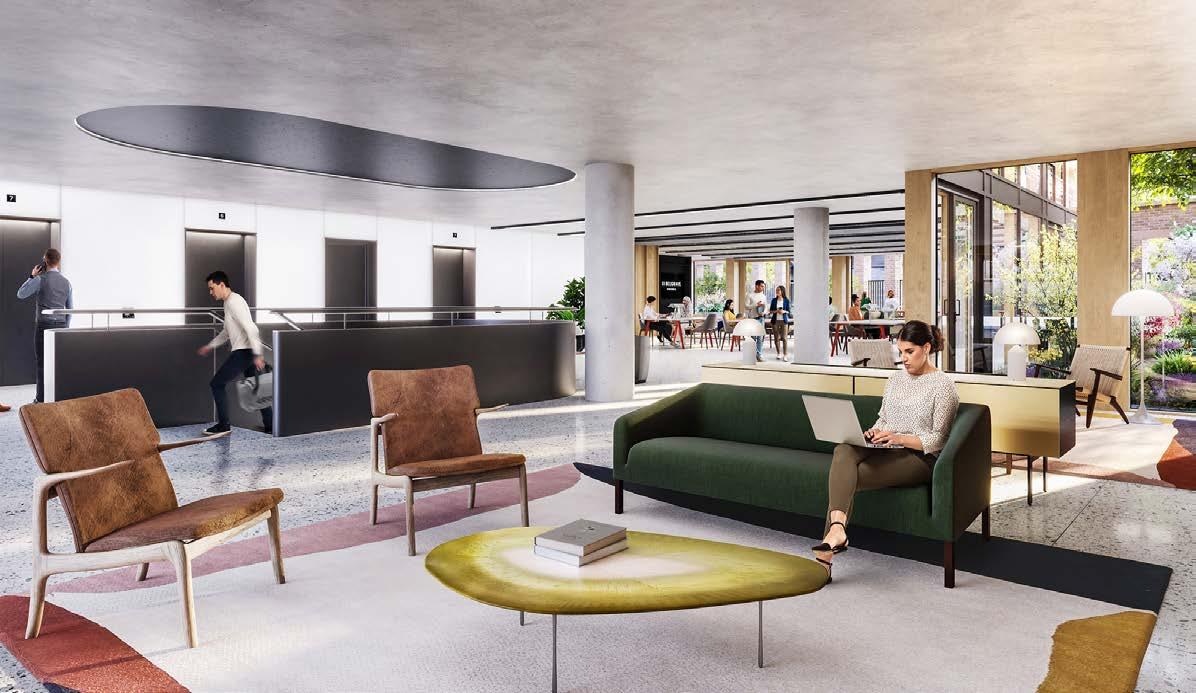
A new café and gym/wellness spa will complement the sustainable working environment.
The councillors praised the client’s commitment to consultation with the local community and the quality of the new elevations and urban landscaping.
The project meets the highest sustainability and wellbeing credentials, taking its place as one of the capital’s most sustainable office buildings.
The City of London Corporation has identified a unique opportunity to create modern facilities for both the City of London Police and Her Majesty’s Courts and Tribunals Service (HMCTS) in the heart of the historic Square Mile.
Eric Parry Architect has been commissioned to design and deliver a new, purpose-built 18-courtroom legal facility called the City of London Law Courts and a cutting-edge police head-quarters equipped to amongst other things combat fraud and economic crime across the UK.
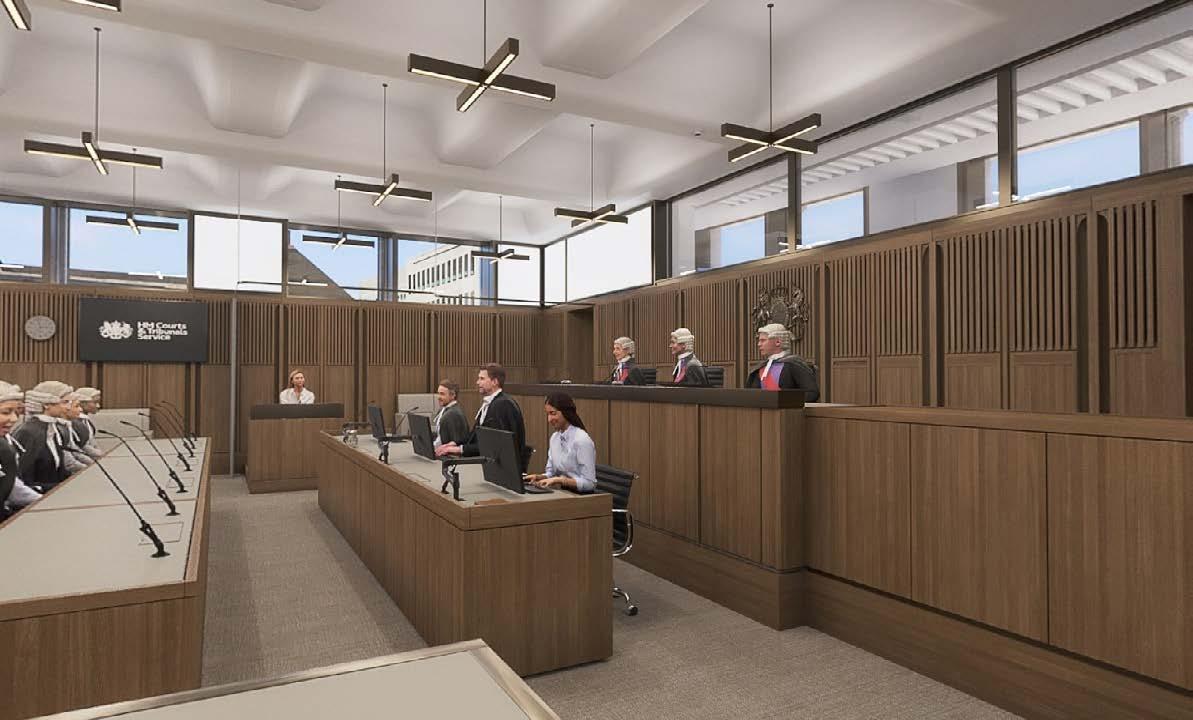
Built to exemplar standards when it comes to accessibility and sustainability, the buildings are designed to last for at least 125 years. Salisbury Square will be enlarged and refocused as a gathering point for the development, somewhere people can enjoy.
The placement of buildings and introduction of new routes has been inspired by the ancient City, with passageways and spaces encouraging conversation and exchange of information. Eric Parry Architects have prioritised the continuation of this tradition and integrated it into a modern development as a vital part of civic life.
The project meets the highest sustainability and wellbeing credentials, taking its place as one of the capital’s most sustainable office buildings.
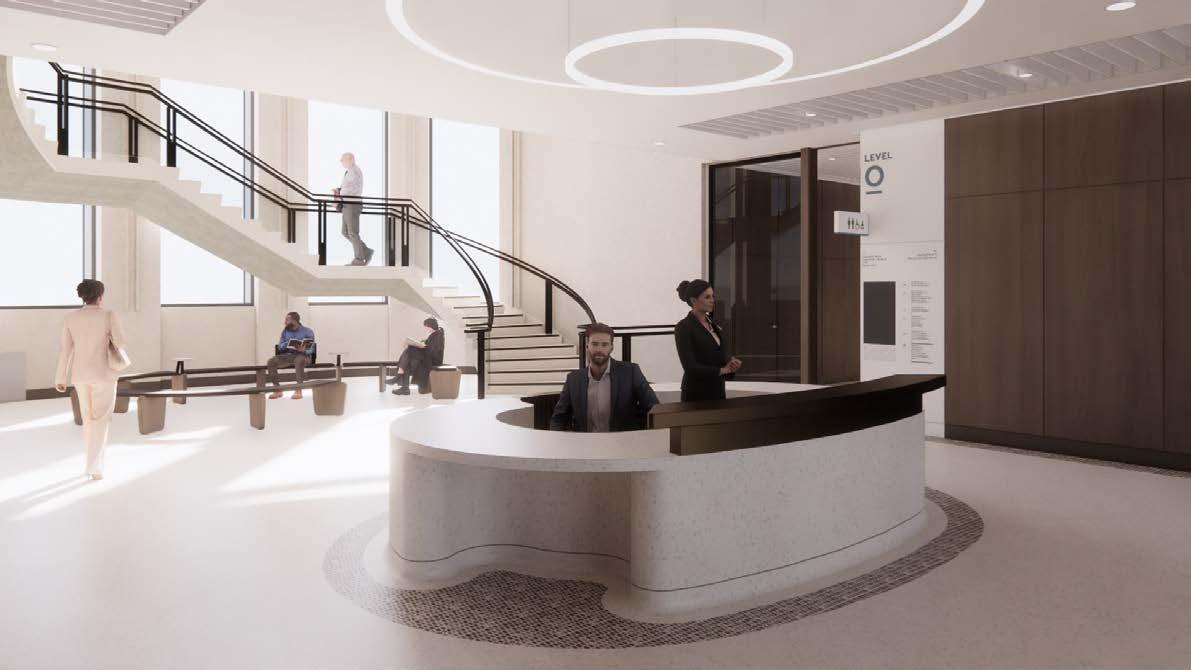
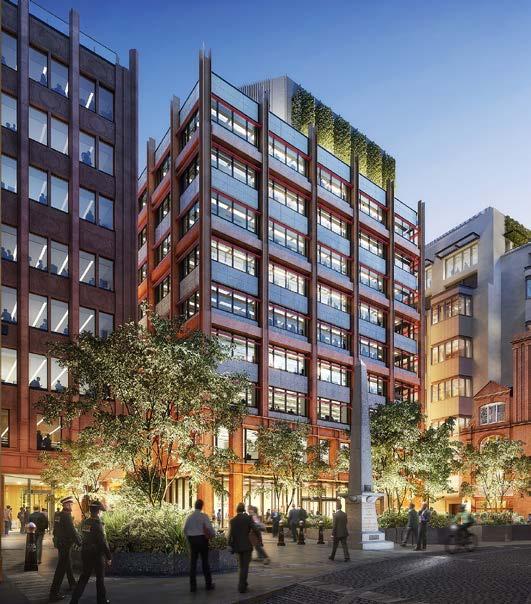


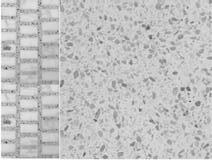
Built to exemplar standards when it comes to accessibility and sustainability, the buildings are designed to last for at least 125 years.
The 36-story tall building will be all electric, facilitating net zero carbon in operation.
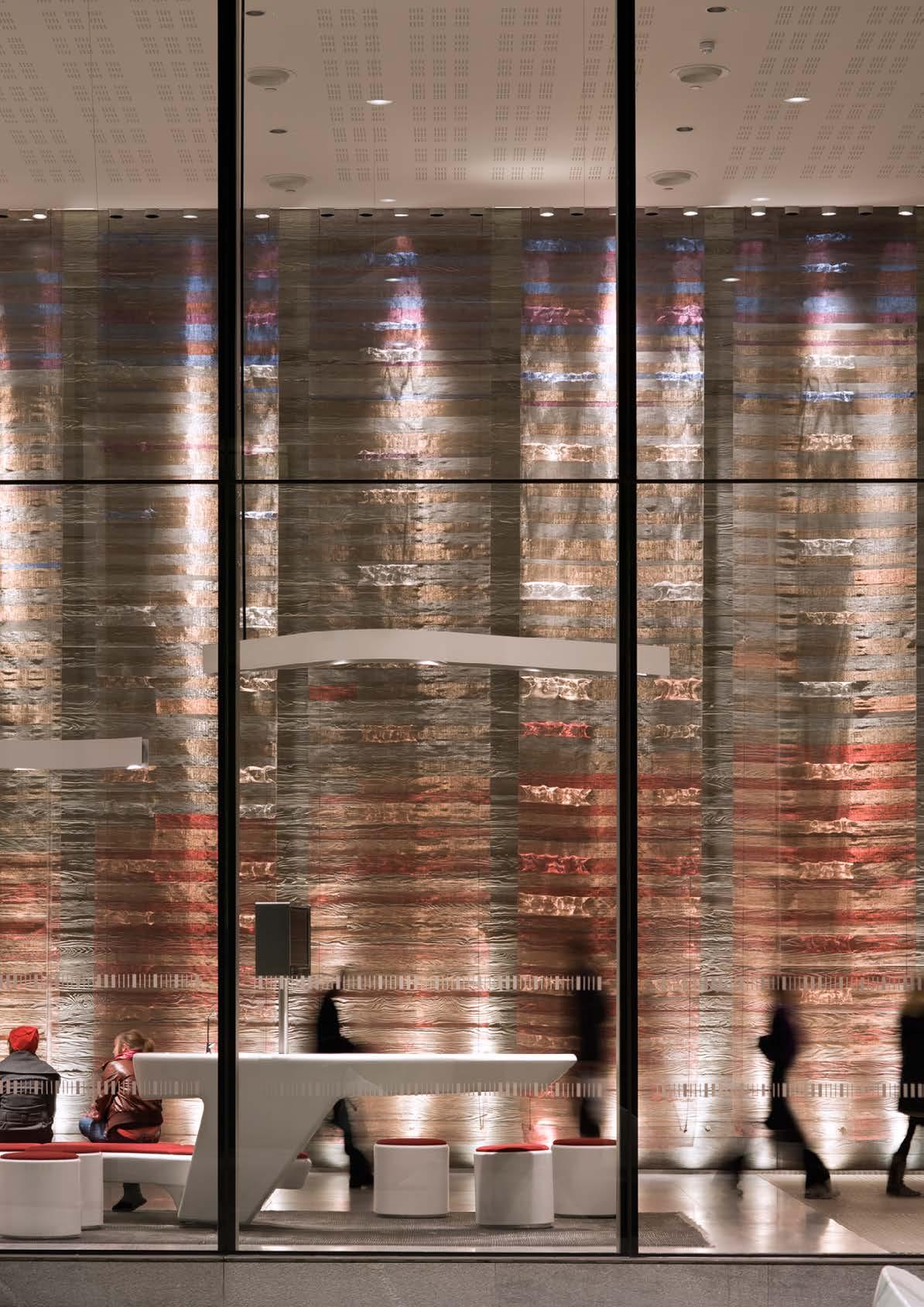
In June 2001 Eric Parry Architects was appointed to propose and develop a masterplan and building design for the site of the existing Royex House adjacent to London Wall. Following analysis of the vehicular and pedestrian routes through the site, a scheme was developed to create a new public space connecting Wood Street and Aldermanbury Square with access to the Barbican High Walk.
The new 18-storey building raised above the public space consists of two staggered wings divided by a receding central section that admits light into the triple height ground floor reception space, linking the two entrances.

The façades are formed in stainless steel cladding enclosing an all perimeter structure within a double height arrangement. Detailed consultations with the Corporation of London Planning Officers developed the brief and arrangement for the new public space, as well as establishing agreement in principle to the overall massing and detailed design of the façades.
5 Aldermanbury Square was shortlisted for the Stirling Prize 2009. It won a RIBA Award 2009 and both Regional (London) and prior to this a National Commercial Workplace at the British Council for Offices Awards in 2008.
The building design is set to track at NABERS
5*, with a goal to achieve 6* during the detailed design phase.
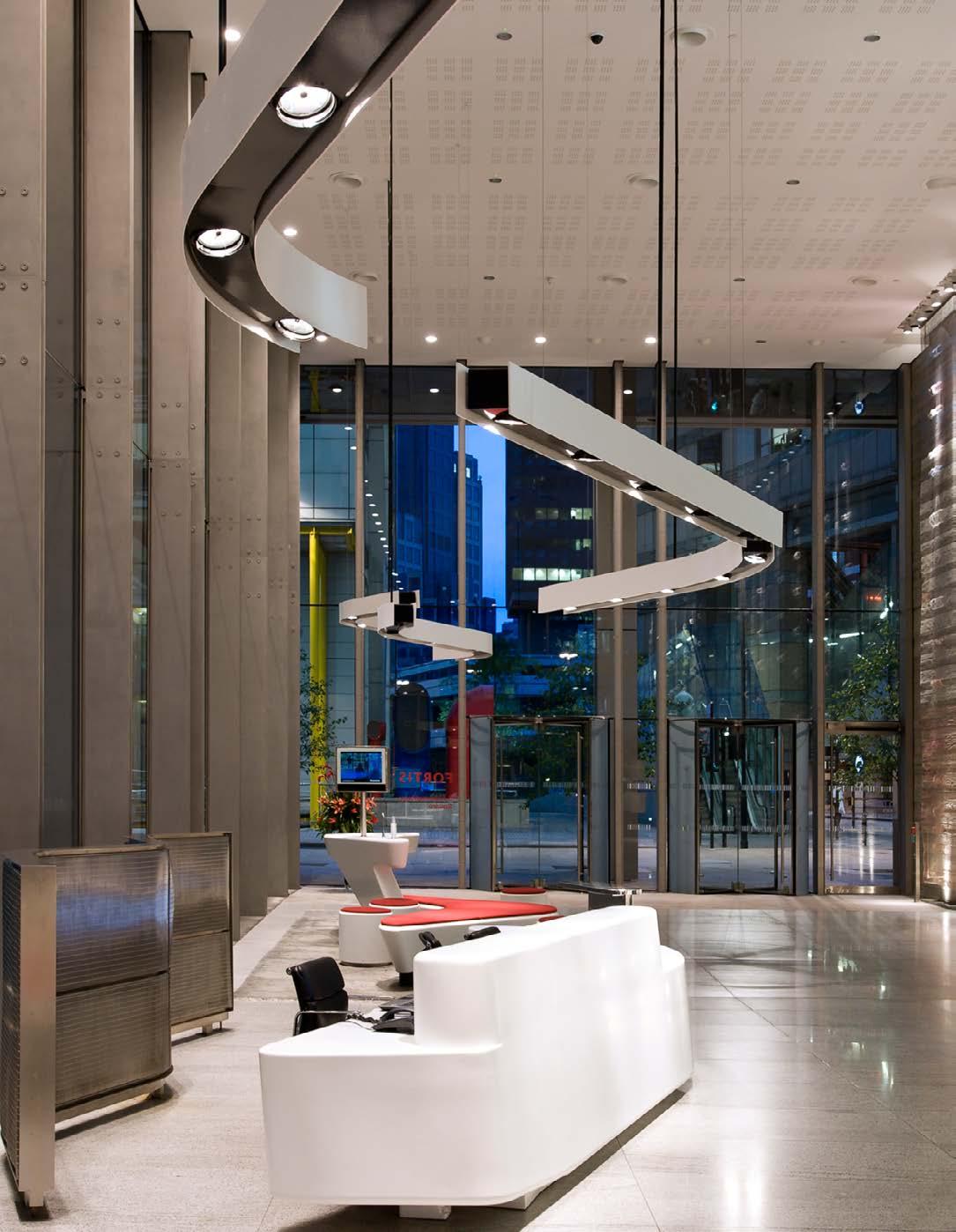
Eric Parry Architects worked on designing a helical staircase of stainless steel, connecting the three floors occupied by Babcock & Brown.
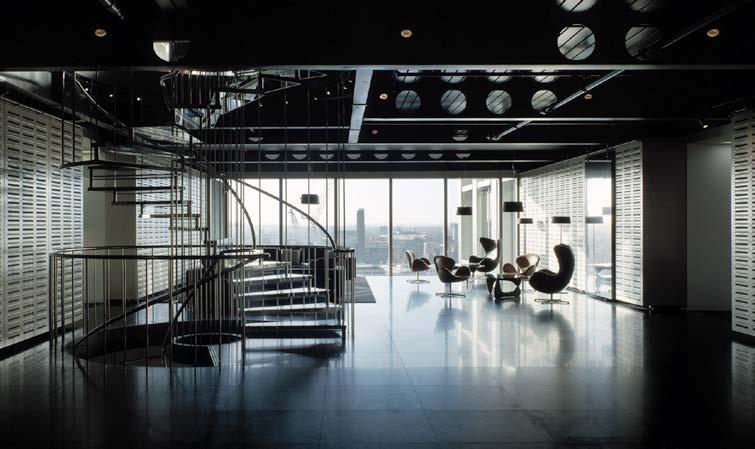

The design of the glazed doors and windows has been developed to elegantly infill the openings in the stone façade.
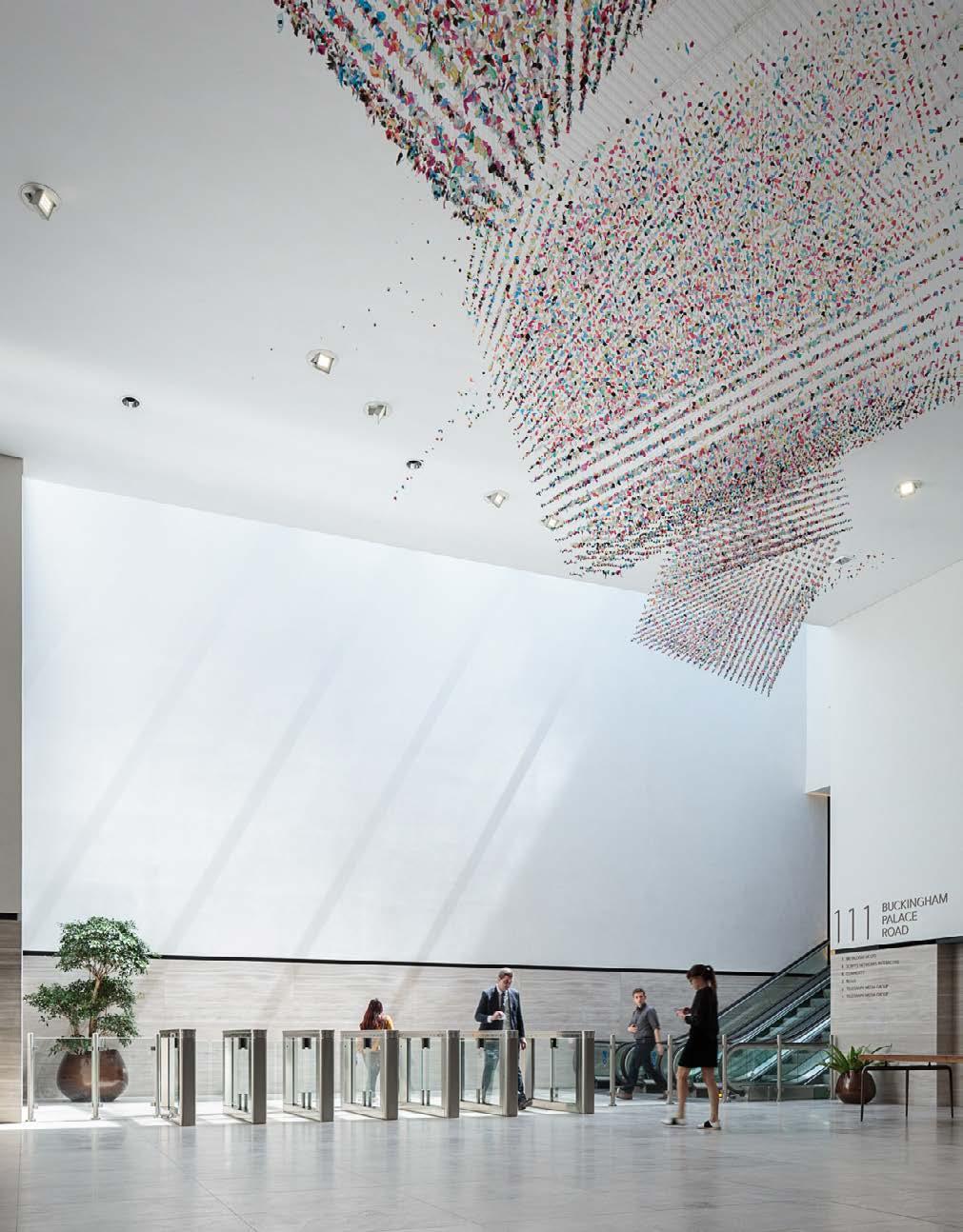
The proposal seeks to improve the building and maintain its appeal and presence for the existing and future high quality occupiers. Originally 111 Buckingham Palace Road was part of the over site development in the 1980’s above the Victoria Railway Station.
The new enlarged reception is enclosed with a new roof and large roof light to the rear of the reception. Externally the existing listed façade has been carefully restored and the external public realm expanded. This has provided an improved presence and quality arrival experience.
A grand entrance hall is provided which is home to Claire Morgans’ large-scale aerial sculpture Murmurations which was commissioned by the client Kennedy Wilson. The stonework internally has been individually selected and purposely place, and is complimented with bespoke joinery and metalwork furniture. The existing escalator which links the new building reception with the sky lobby provides a unique experience for the building occupiers.
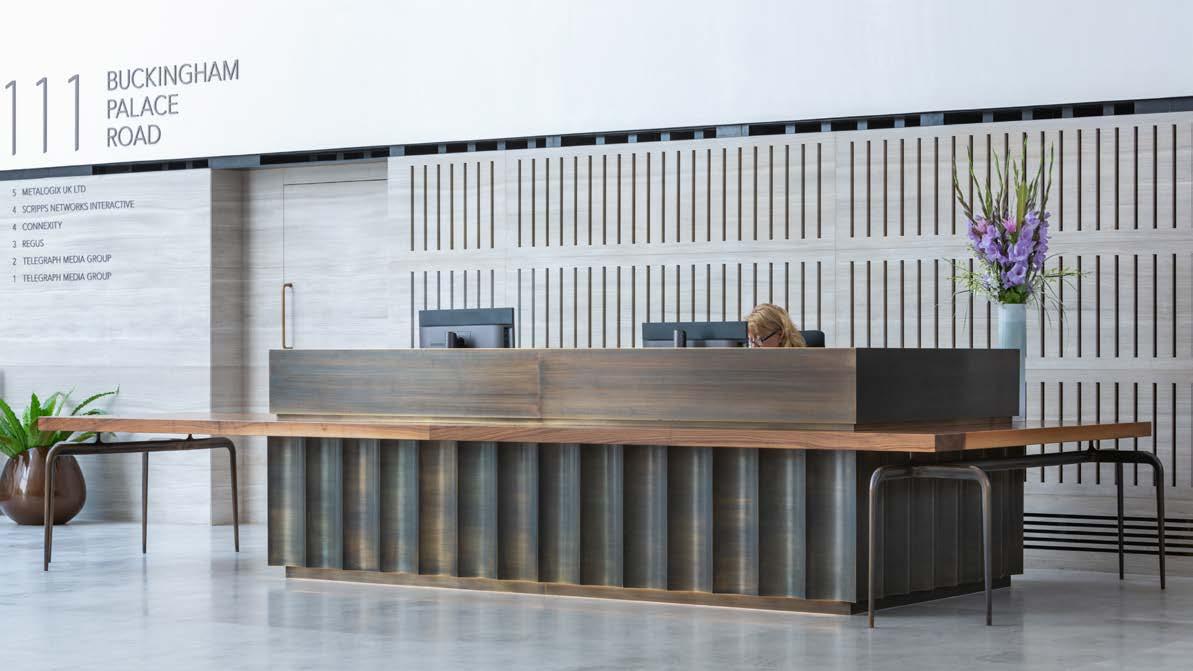
111 Buckingham Palace Road is the reworking of the arrival experience to this vibrant building with nearly 3,000 office workers.
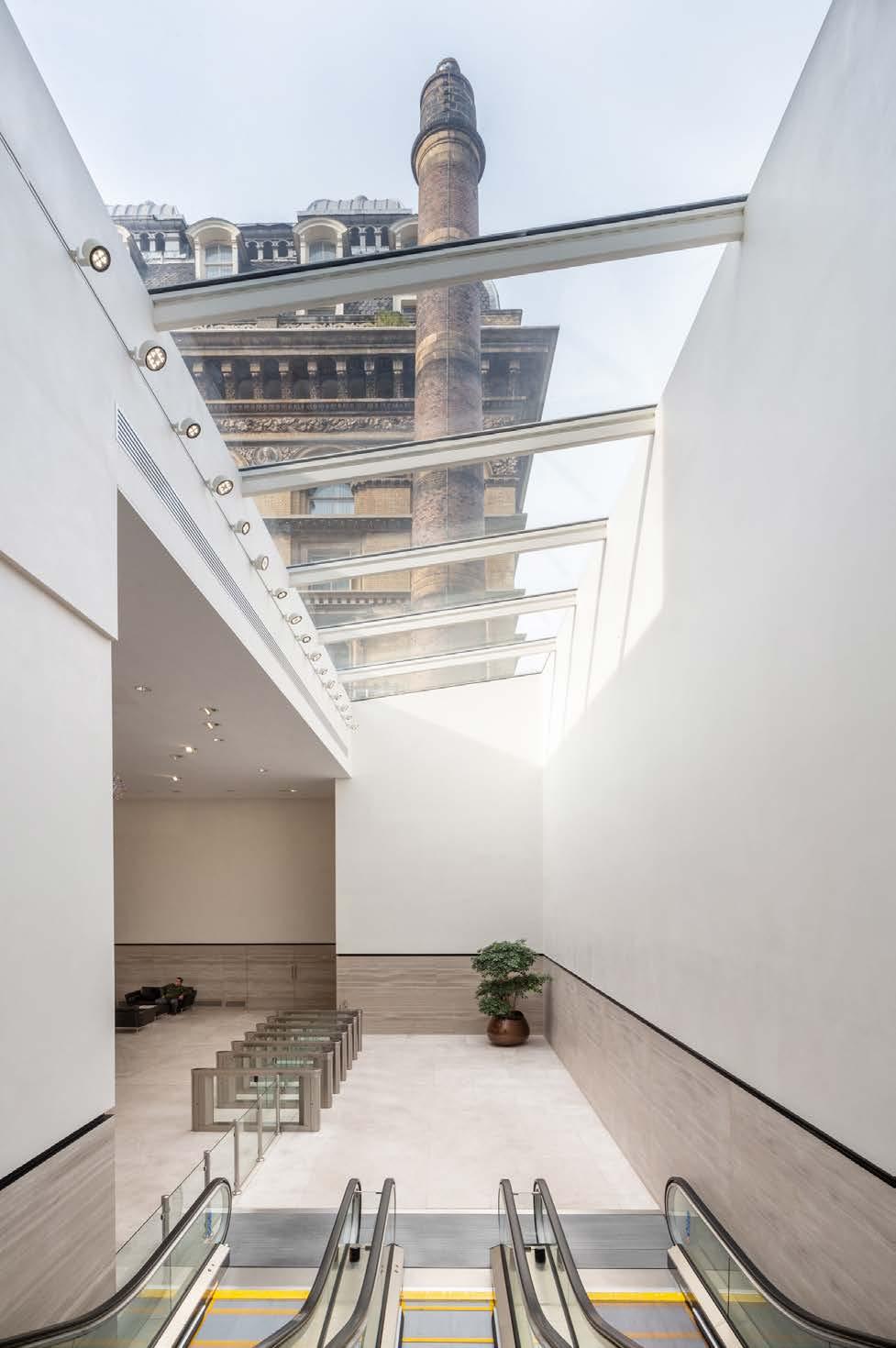
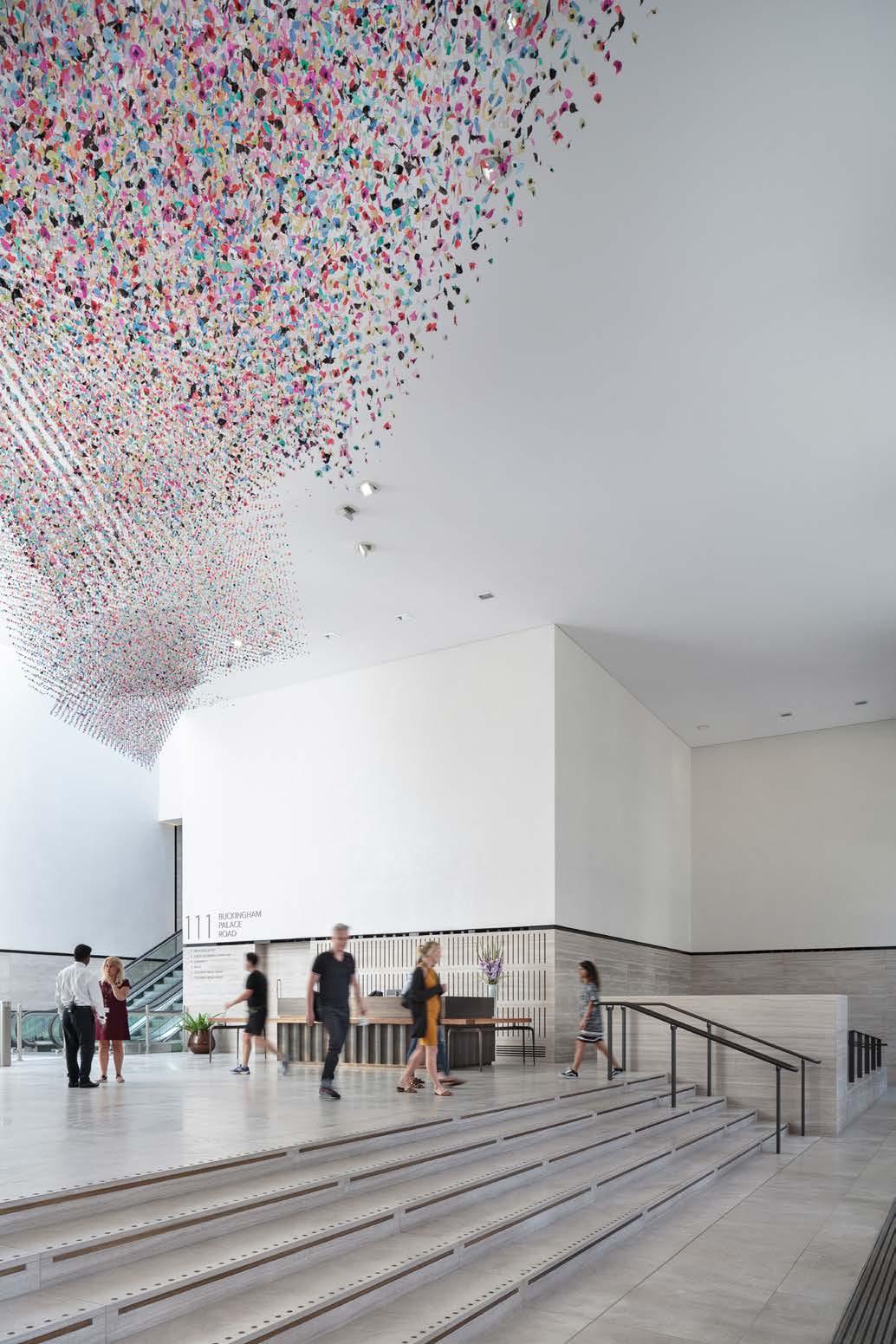
Refurbishment of Grade I Listed Regency Townhouse off the Mall in central London into Carmignac Gestion’s London headquarter Building, reworking of main stair to lower ground floor and introduction of a winter garden at ground floor level.
The proposal includes conference and meeting rooms with private and general office spaces, breakout spaces and a sunroom/terrace at roof level.
An apartment is proposed at level 2 and a staff / studio room at level 3. The scheme will also house artworks from the Carmignac Foundation
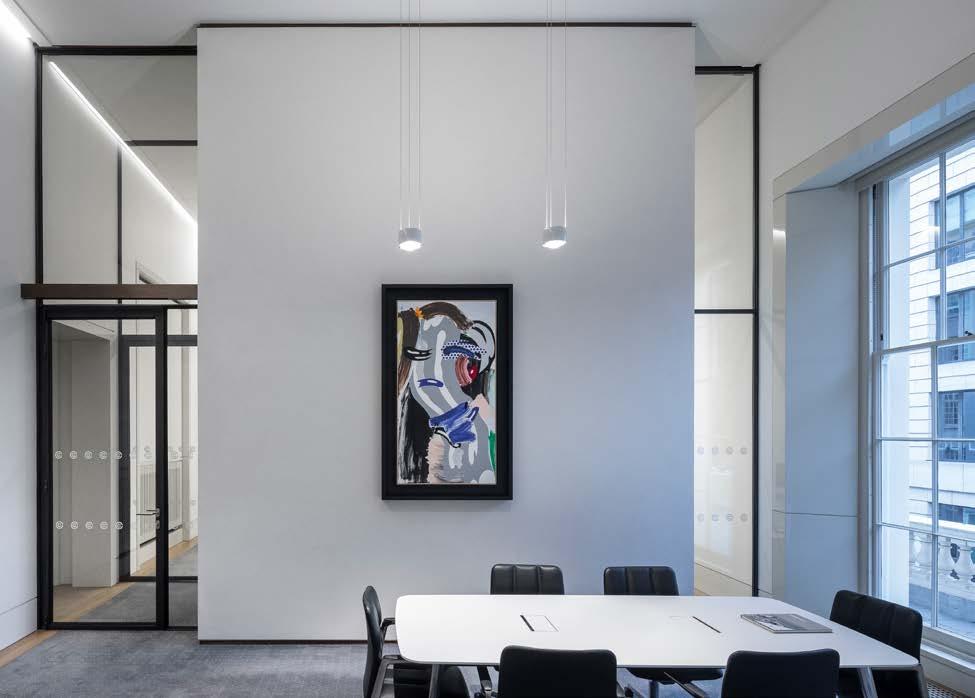
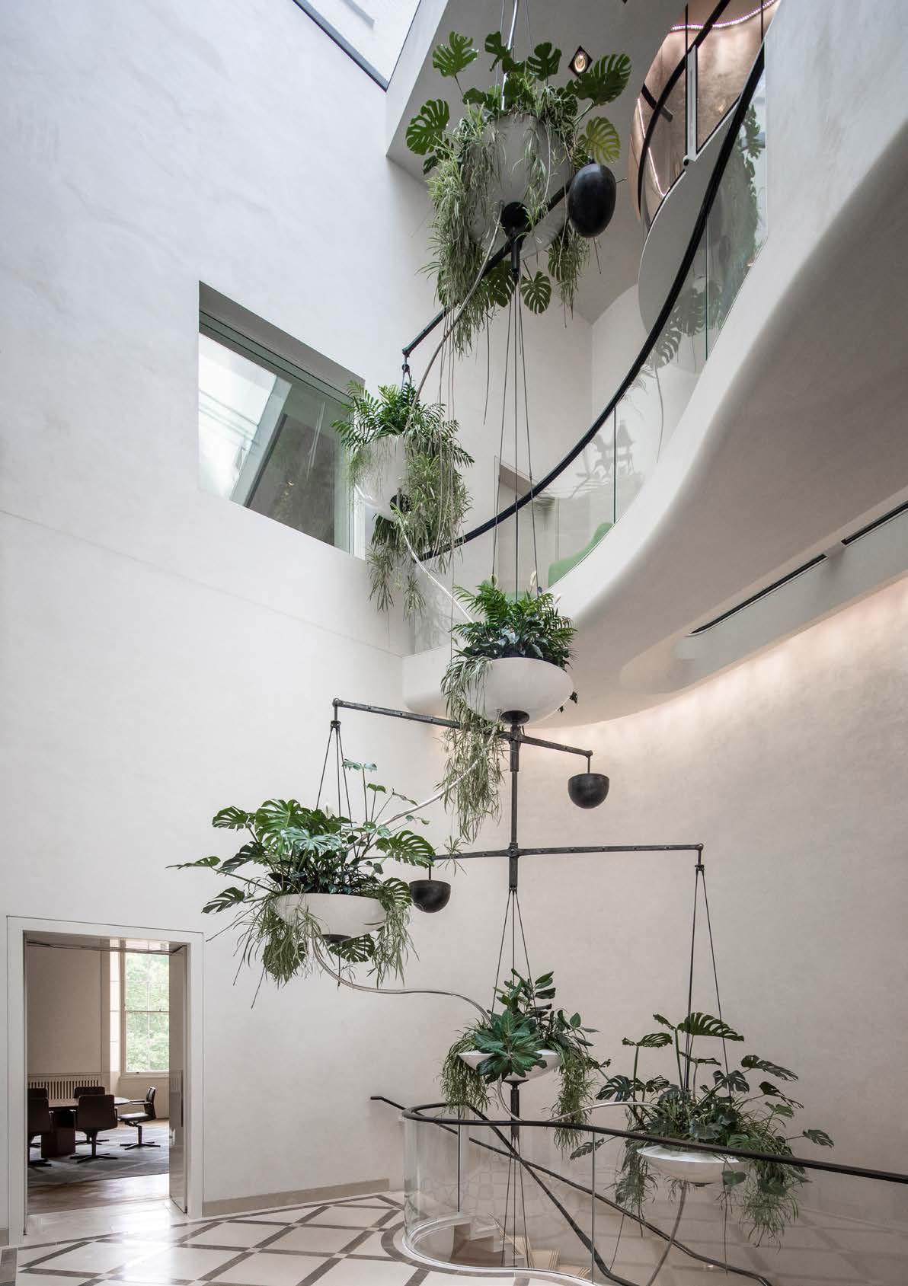
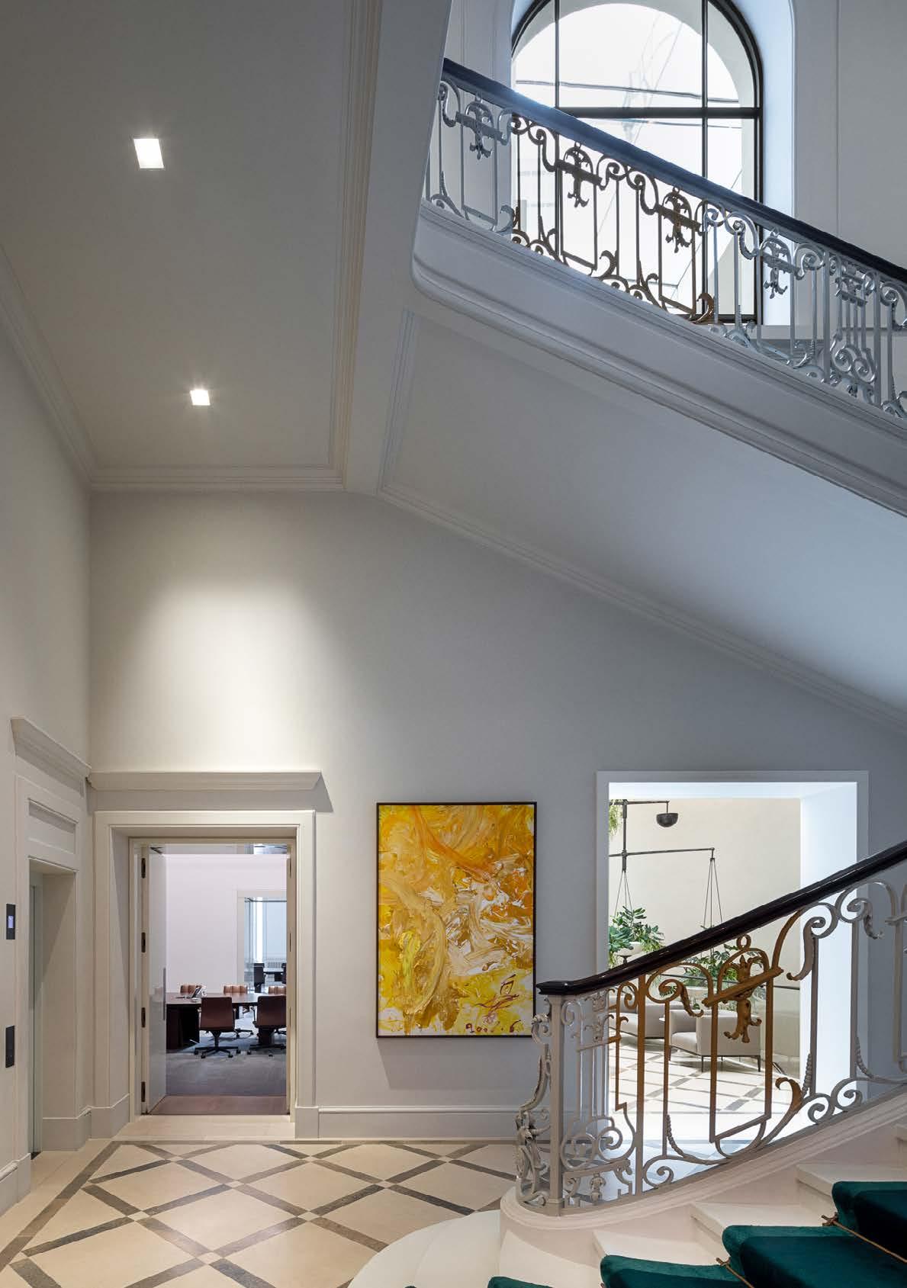
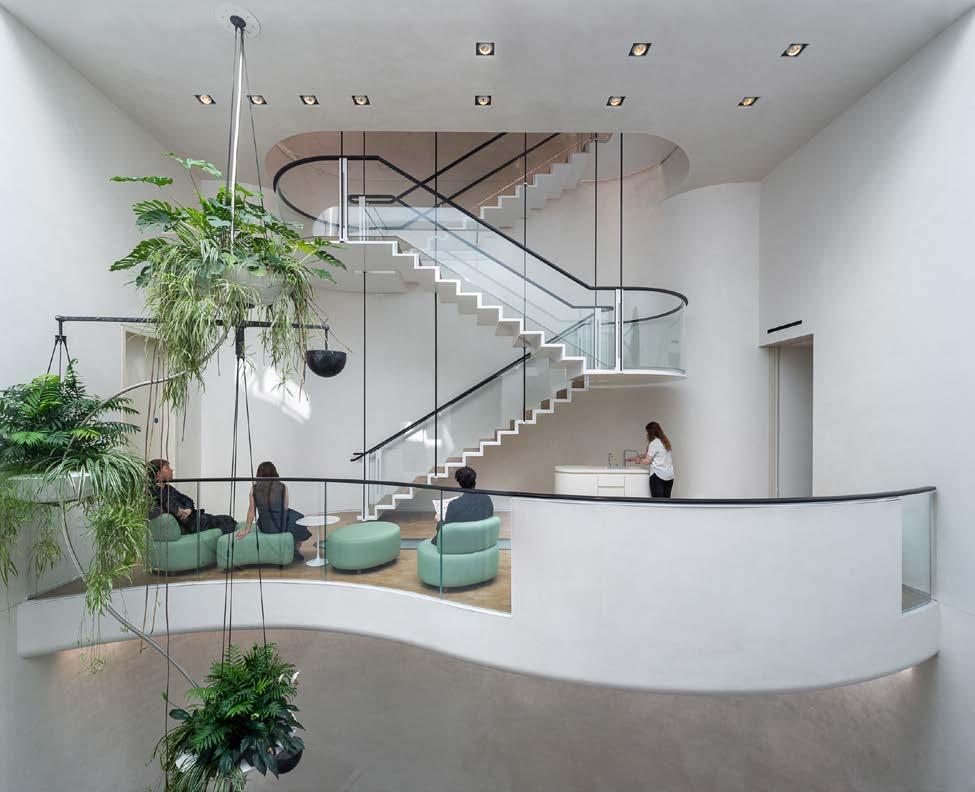
Eric Parry Architects has completed the £5.5 million restoration and renovation of the Grade II* listed St John’s Church in Waterloo. The improvements to the church will safeguard it as a place for worship and spiritual enrichment, delivering upgrades to its facilities that help it meet its ambition to play a leading role in the social, cultural and spiritual life of Waterloo and the wider city of London.
The newly refurbished church provides a place of worship and one of the best performance event and meeting spaces on the South Bank, with accommodation for St John’s own and other community projects, as well as the conservation of the unique church and its art.
The project takes major steps to move St John’s towards the Church of England’s target of net-zero carbon emissions by 2030. Solar energy use has been integrated into design from the outset, with a major installation of 80 solar panels covering almost all the south-facing roof, with the capacity to generate a potential 30 kWh in bright sunshine.
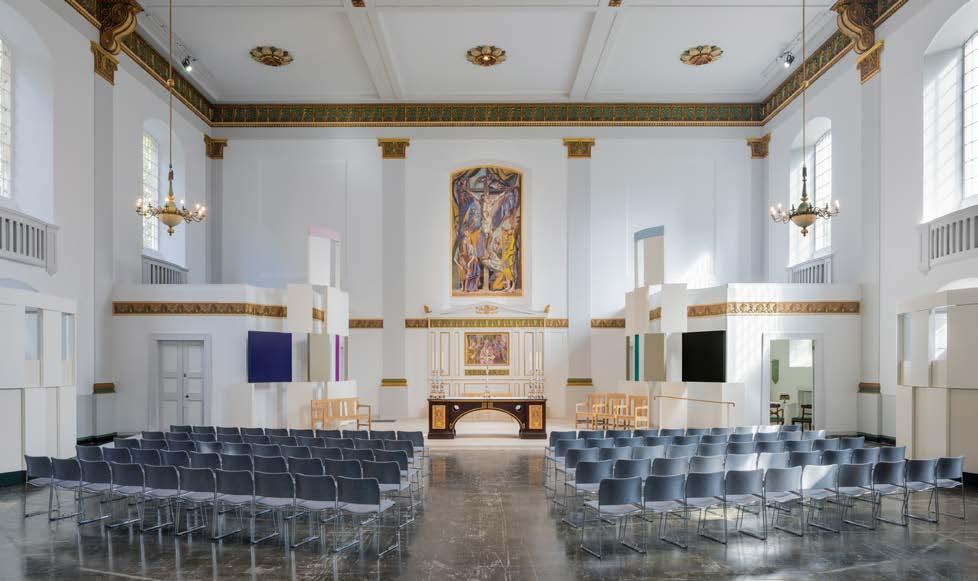
Eric Parry Architects has restored and revealed key elements of the historic interior of the church to create a high-quality space for arts and events within the listed building.
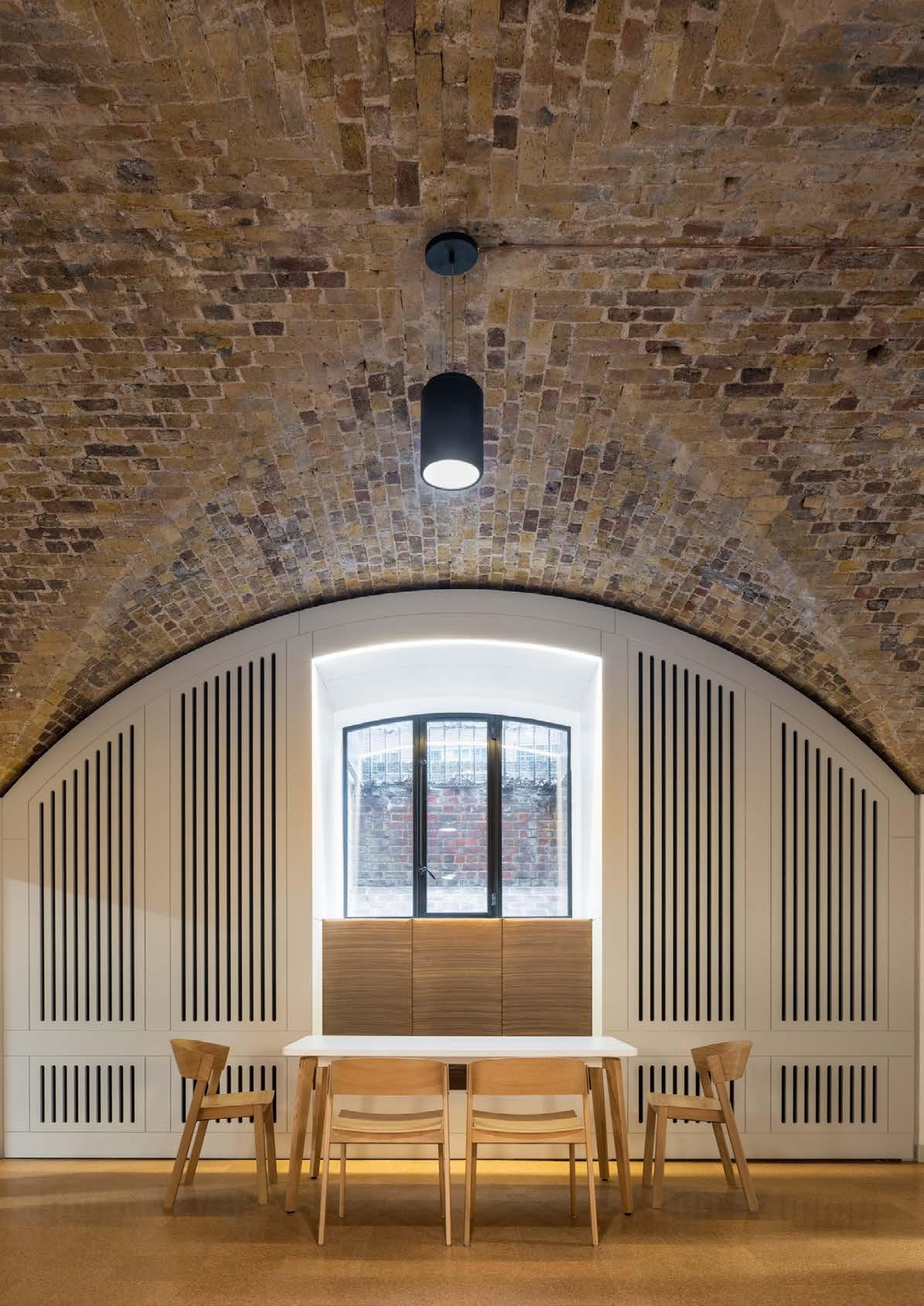
Client: Qatari Diar
Eric Parry Architects have designed 5 new residential buildings across 2 Phases of the masterplan for the redevelopment of the former Chelsea Barracks, a large site on Chelsea Bridge Road, opposite Ranelagh Gardens.
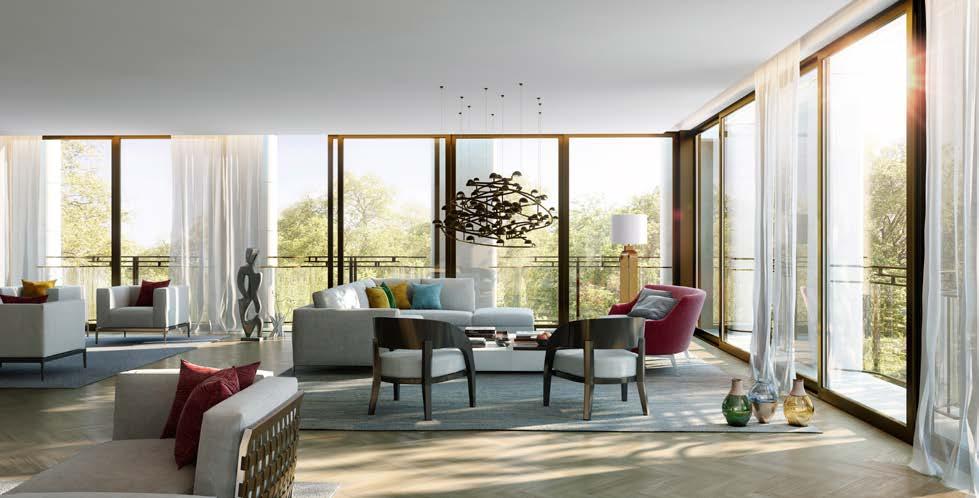
The appearance of each building is informed by the historic character of the area and combined with contemporary detailing. Phase 4 provides 88 residential units, Phase 6 provides 96 units. Phase 4 is currently on site, Phase 6 has been submitted for planning permission.
The proportions of the elevations have been carefully studied and the proposals have a sense of generosity and authority, emphasising the principle of a tripartite order: base, body and top that characterise a tradition of urban architecture.
95% of homes in the new building have sold, with the penthouse apartment achieving a sale price of £138m in 2020.
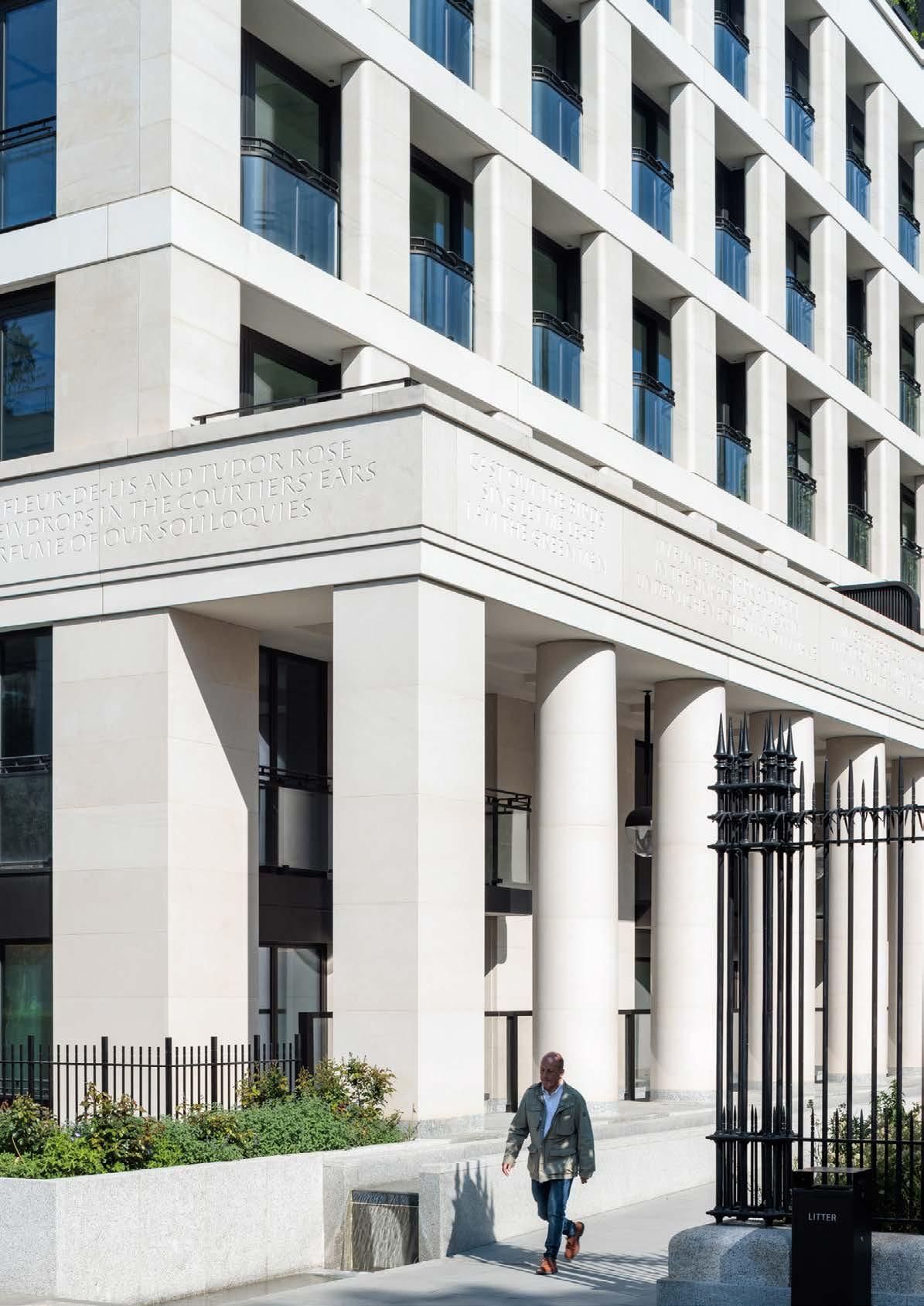
BREEAM Excellent, WELL Gold and WiredScore accreditation.
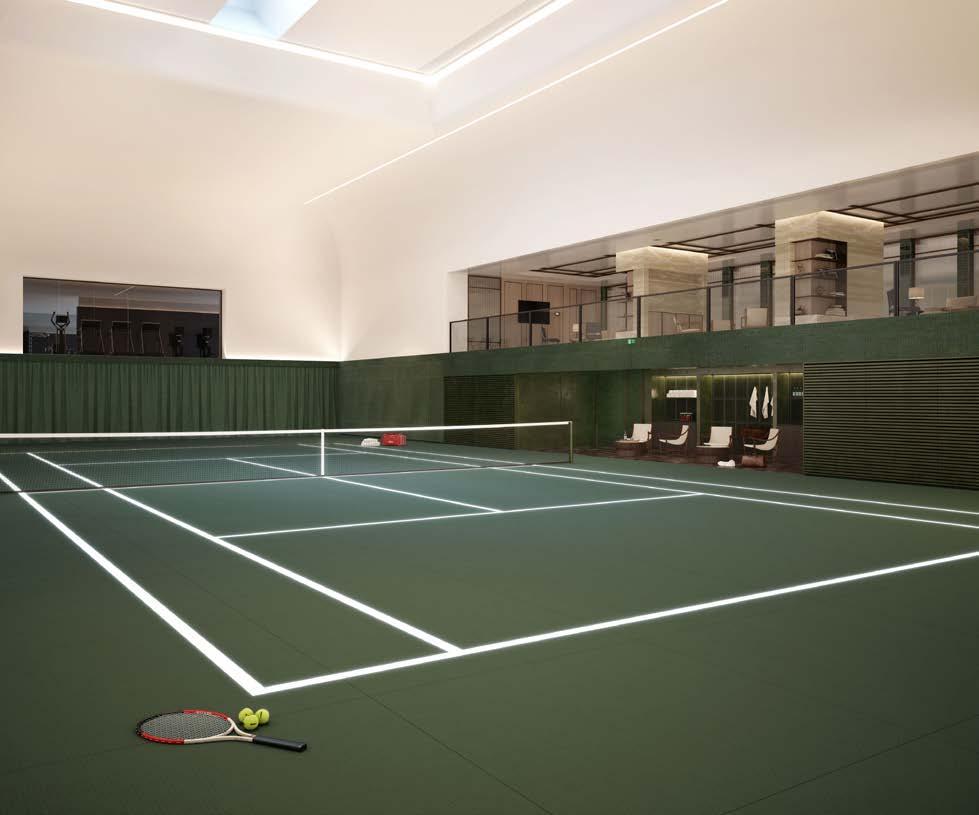
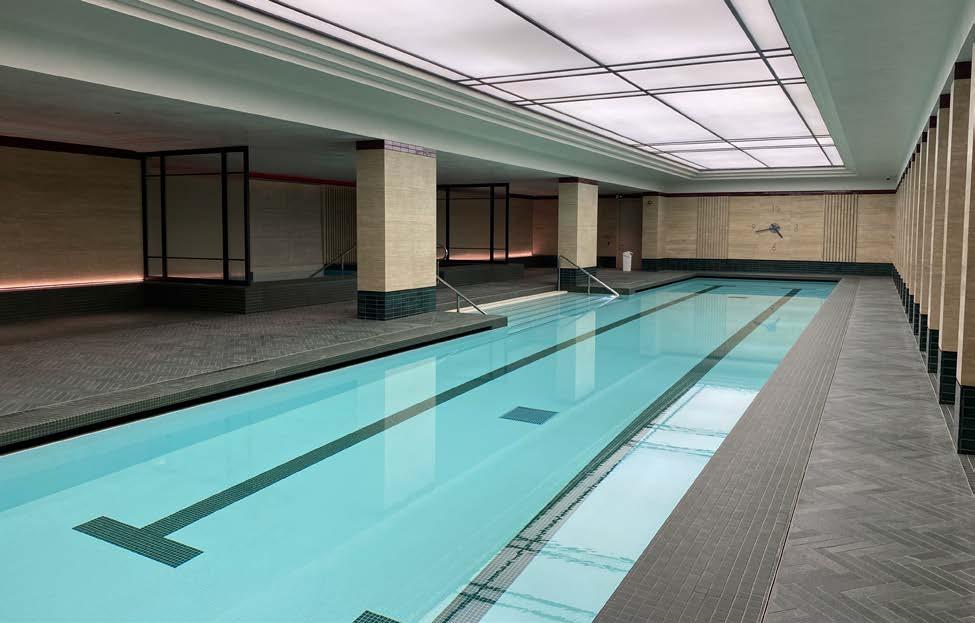
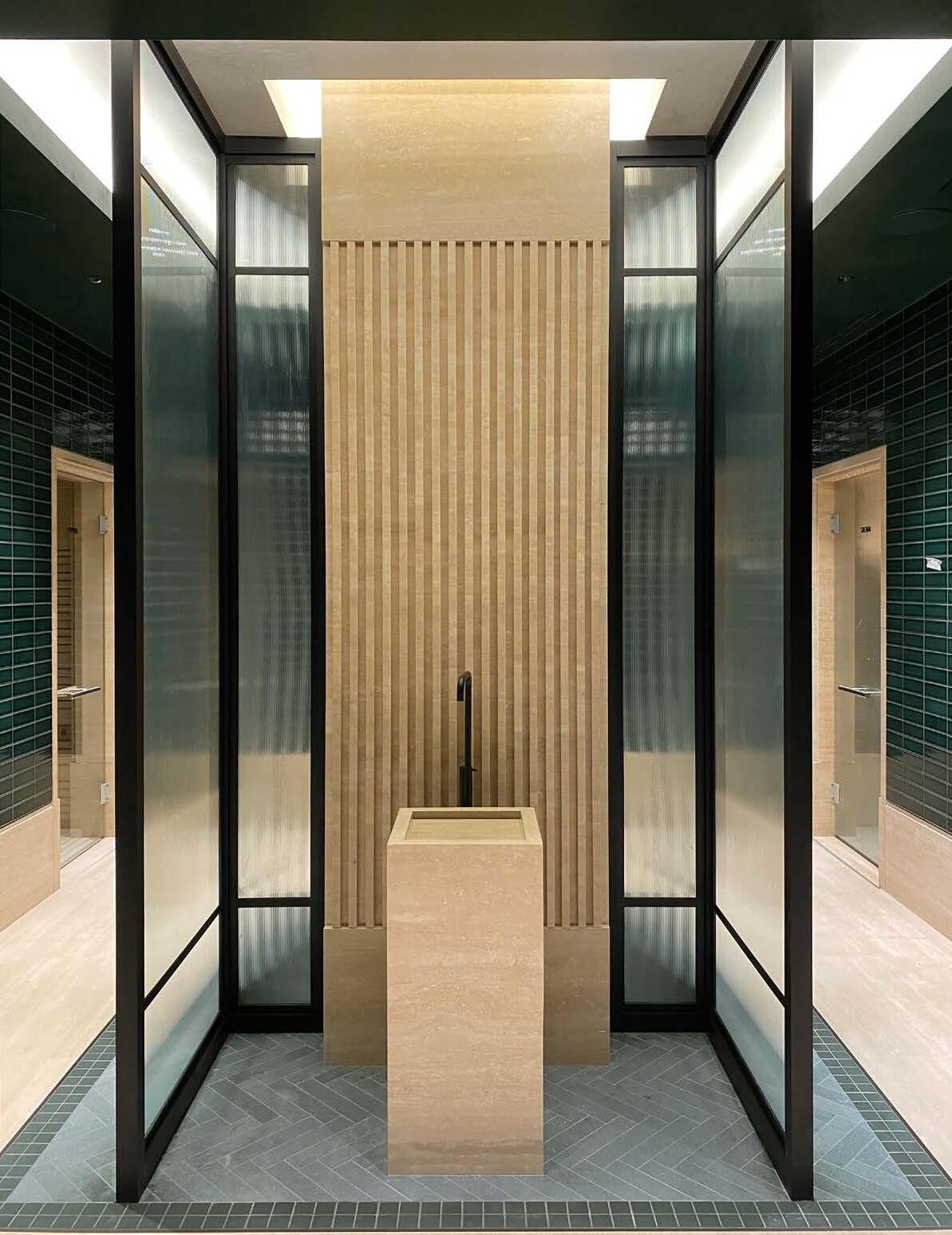
The two levels are connected via an elliptical stair and collaboration with the lighting designer Ingo Maurer looked to define the image and experience of the approach to the staircase.
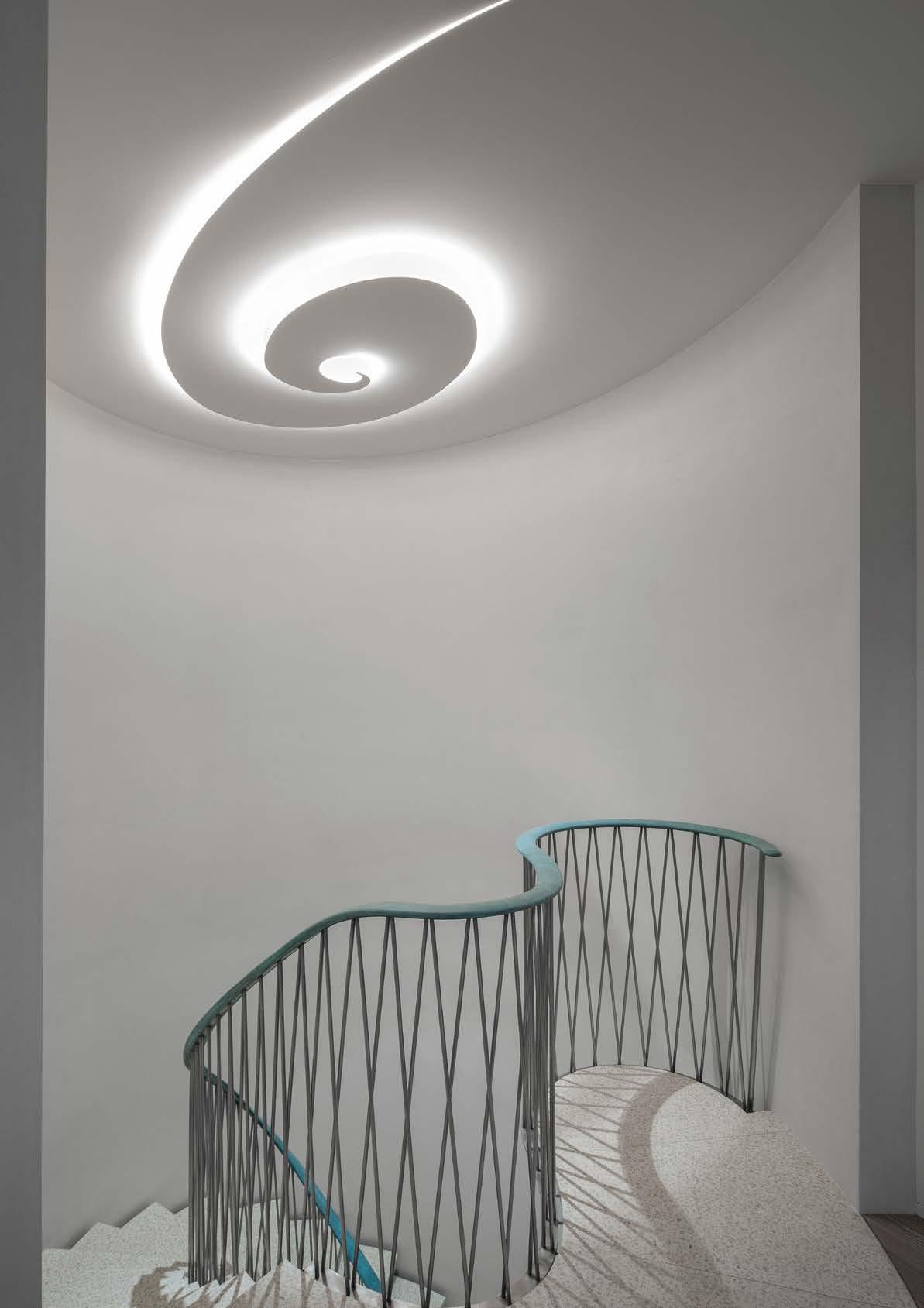
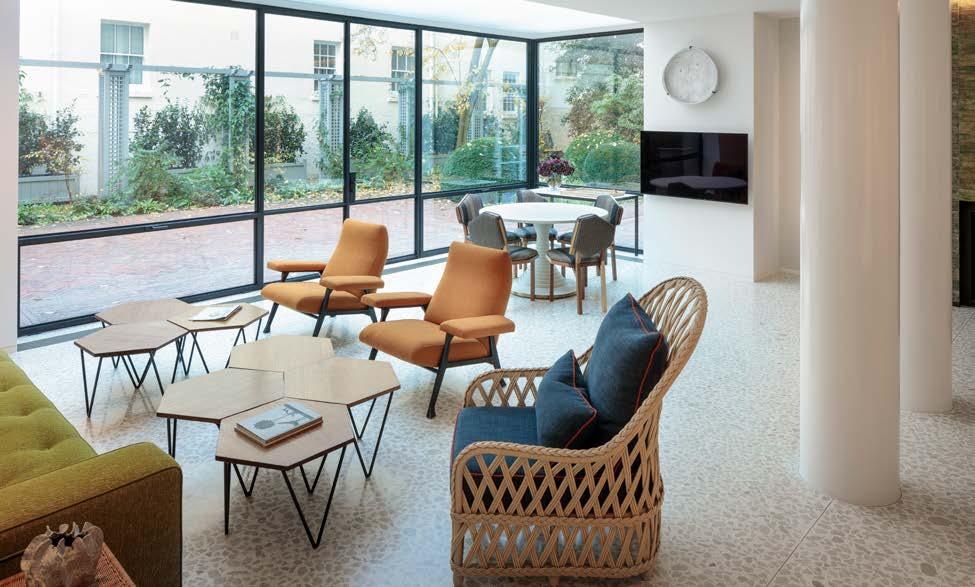
The Eaton Square property is in a Grade II*listed building within the City of Westminster Belgravia Conservation Area, originally built as grand townhouses by Cubitt in the 1830s.
Eric Parry Architects have set out to create a contemporary residence with an improved relationship to the rear garden, all the while respecting its architectural heritage. The two levels are connected via an elliptical stair and collaboration with the lighting designer Ingo Maurer looked to define the image and experience of the approach to the staircase.
The proposed alterations to the existing structure involved removing load bearing walls at lower ground to help create a large family room.
The aim was to reestablish the elegance of the original house, whilst simultaneously maximising natural light with an extension that is sympathetic the existing building.
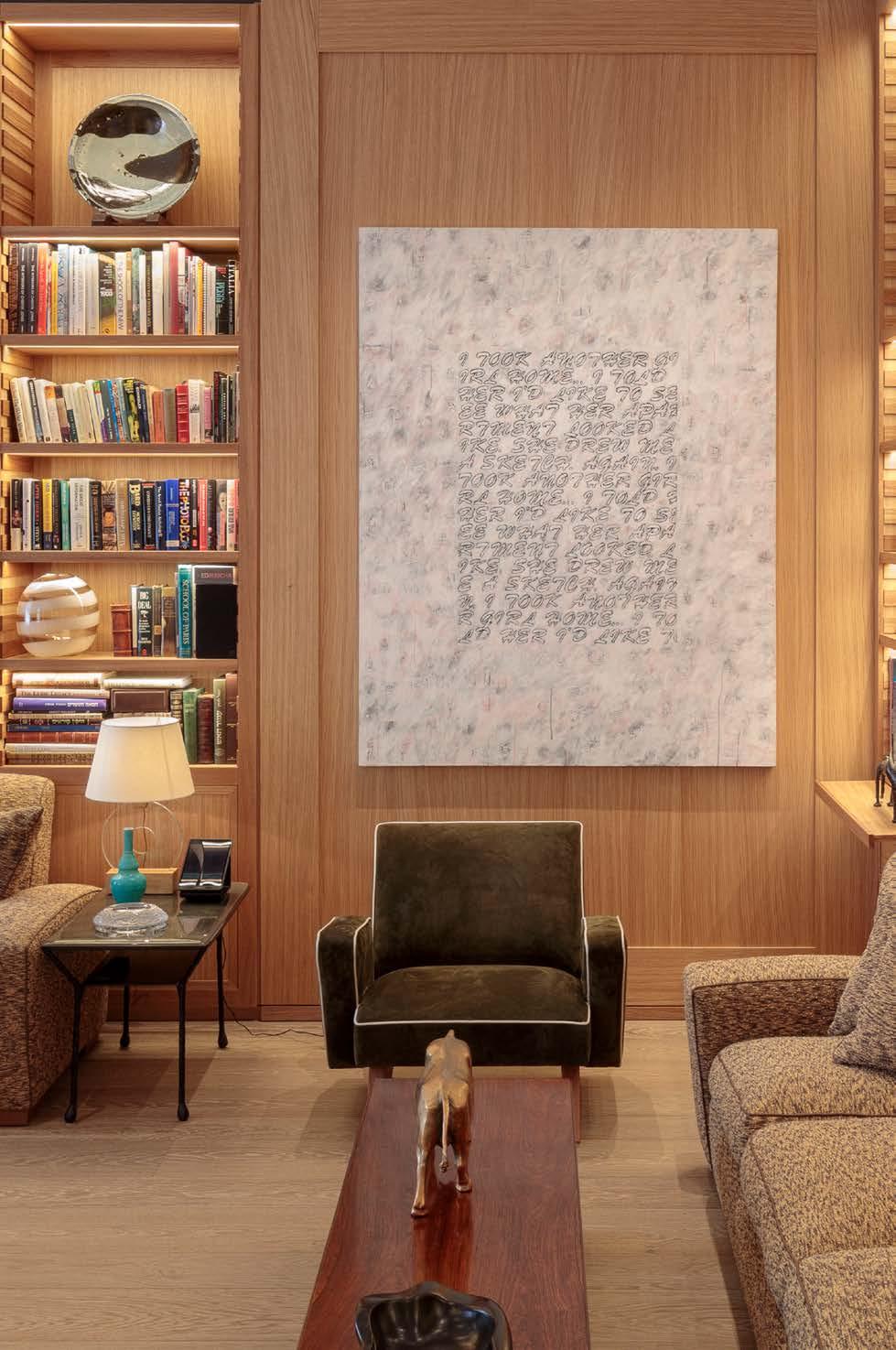
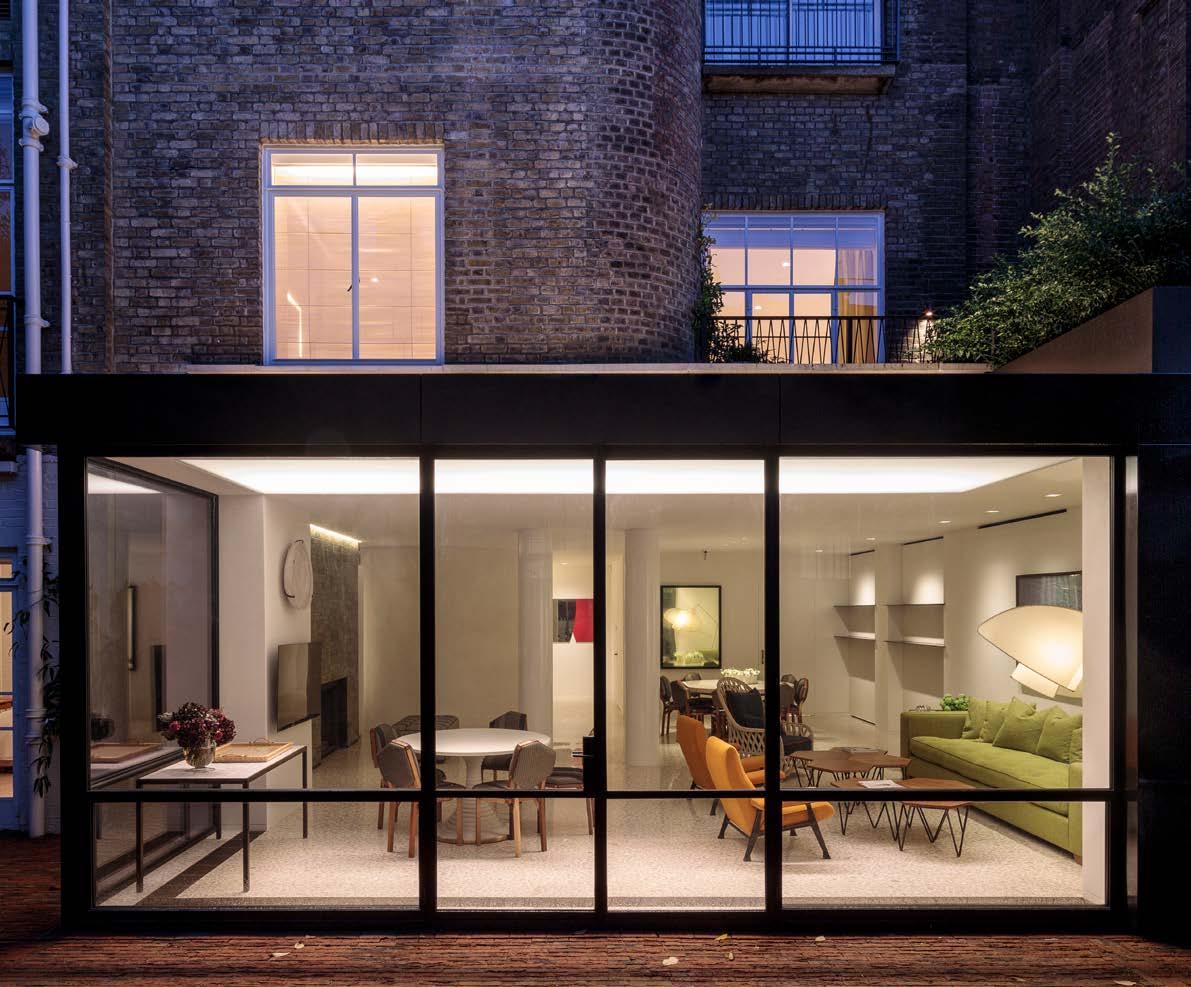
Originally built as the American Embassy, the building was also used as the Canadian High Commission, before a meticulous rebuilding that delivered 44 super-prime homes.
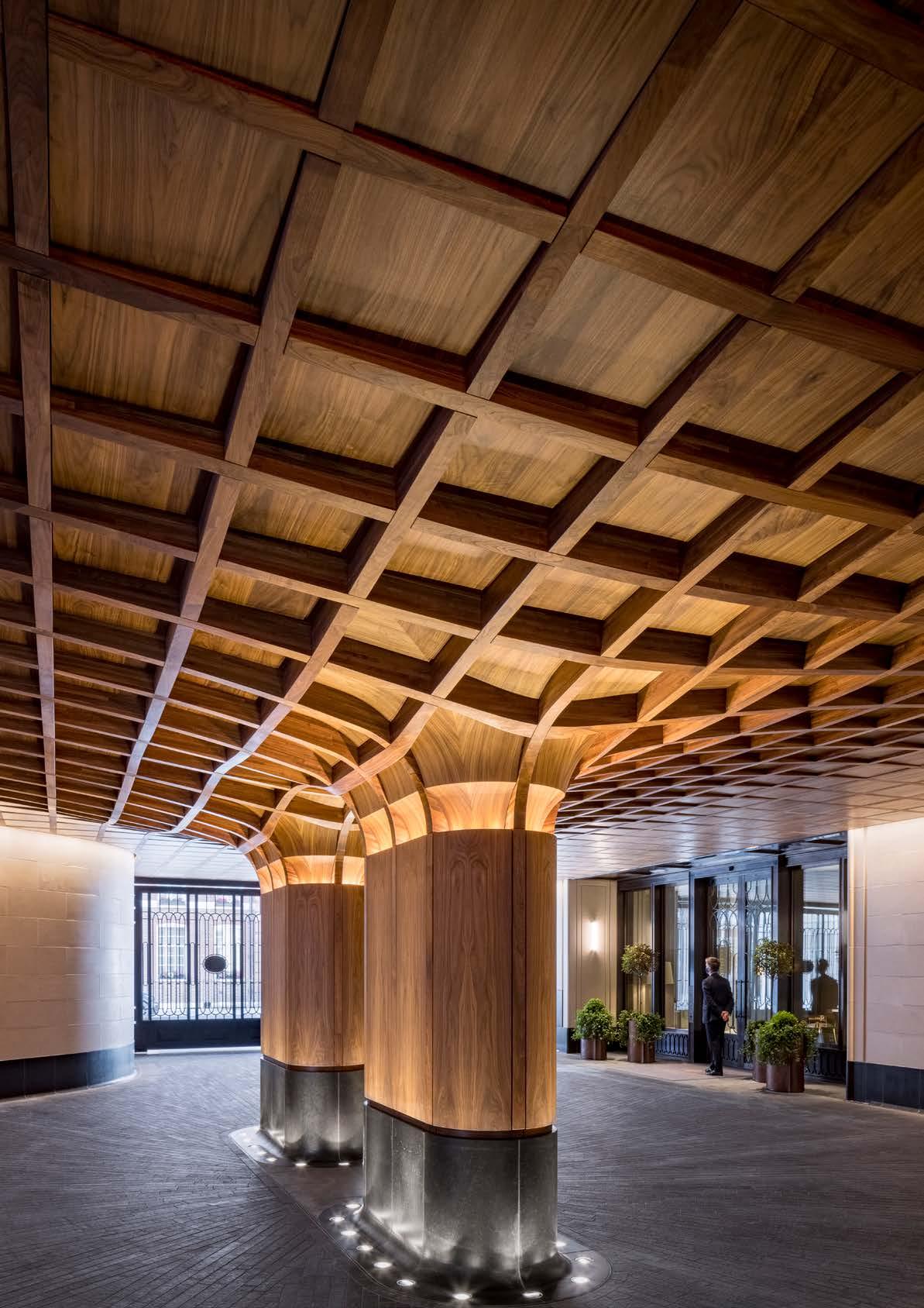
Following an invited competition, the Lodha Group appointed Eric Parry Architects to lead on the design of their flagship London development at No. 1 Grosvenor Square.
With the relocation of a number of diplomatic missions, the scheme reflects the changing nature of the Mayfair area, reverting the site to residential use and repositions Grosvenor Square as the premiere Mayfair residential square.
Following detailed consultations with Westminster City Council and The Grosvenor Estate, a strategy of reconstruction has been developed by carefully recording and dismantling the most significant façades.
Subsequent reconstruction enables minor adjustments to the building’s hierarchy, sensitive contemporary interventions and the provision of basement car parking, residential amenities and enables structural acoustic isolation and enhanced building envelope performance.
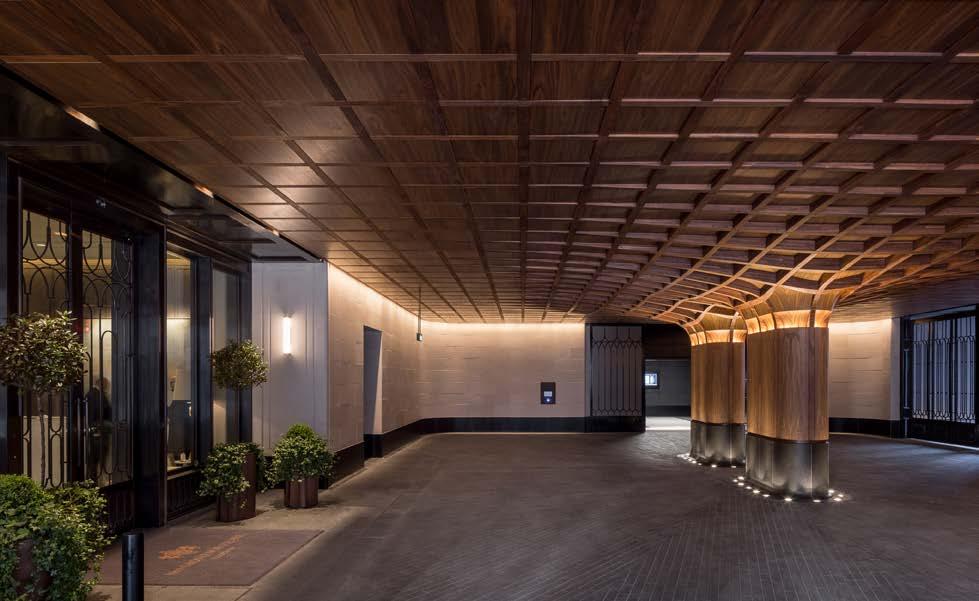
95% of homes in the new building have sold, with the penthouse apartment achieving a sale price of £138m in 2020.
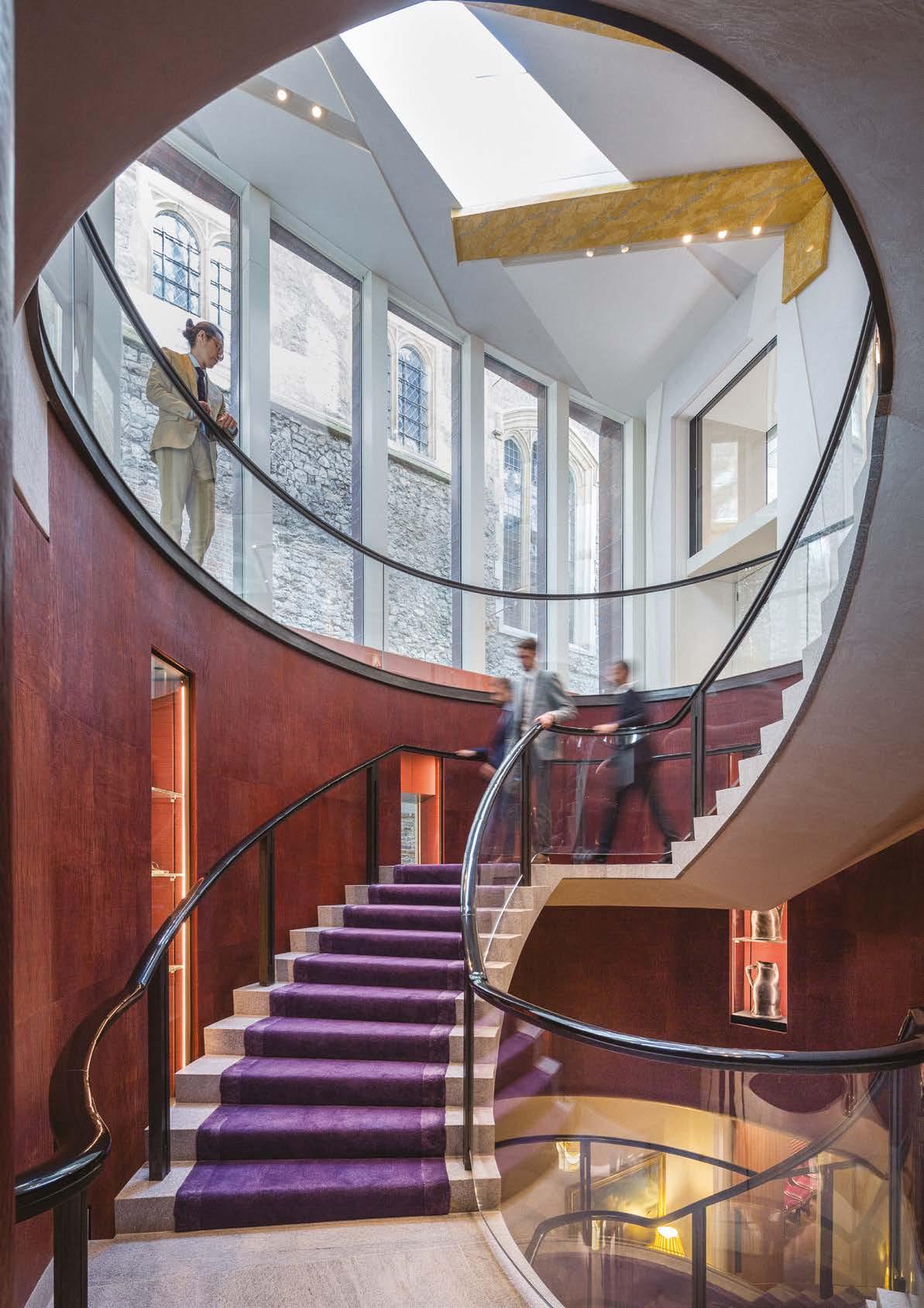
The Leathersellers’ Company has occupied this site continuously since 1543. Whilst earlier halls were located within St Helen’s Place, the new 7th hall has now returned to the site of its earliest historical location.
The interior includes the following principal spaces:
The Court Room sits 29 around a new table. The walls finished in American black walnut panelling alternate with vertical slotted timber reeds. The deep red curtains, white leather chairs, the colours of the carpet and the glint of the crystal cut chandeliers add life and ceremony to the room.
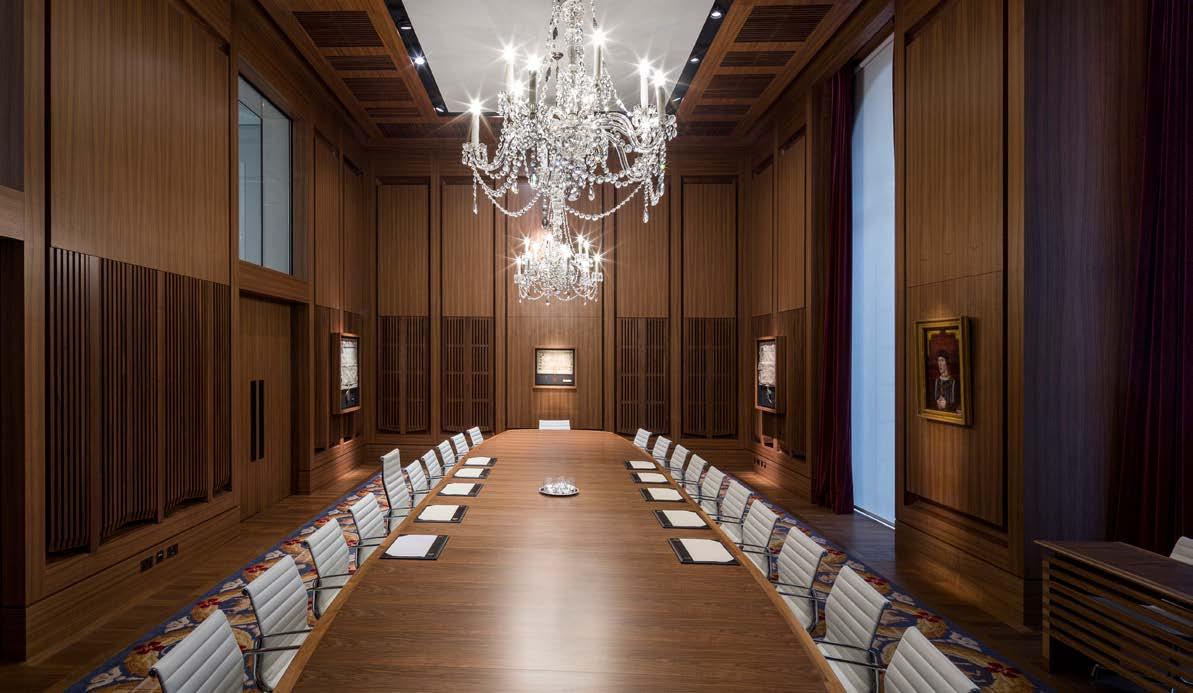
The Reception Room, a light, airy space, speaks to the future more than the past and features a clear and indigo drawn glass sculpture by Dale Chihuly.
The Stair Hall incorporates scagliola pilasters from the sixth hall; these are placed between raised panels of polished plaster in two tones to add to the apparent depth of the surface.
The Dining Hall can host 120 guests seated in three rows and has a clerestory with views to the church wall above. The walls are panelled in American black walnut, alternating in plain and reeded horizontal sections in a similar arrangement to the Court Room. The tapestry frieze, some 60 sqm was commissioned to create bold colour narrative and a sense of a further horizon.
The design showcases some of the best contemporary crafting in leather, joinery, textiles and metalwork.
Leather artisan, Bill Amberg, used dyed vegetable-tanned whole hides to create this unique piece of furniture. Entirely stitched by hand, the Inglenook’s construction makes use of historic saddlery techniques.
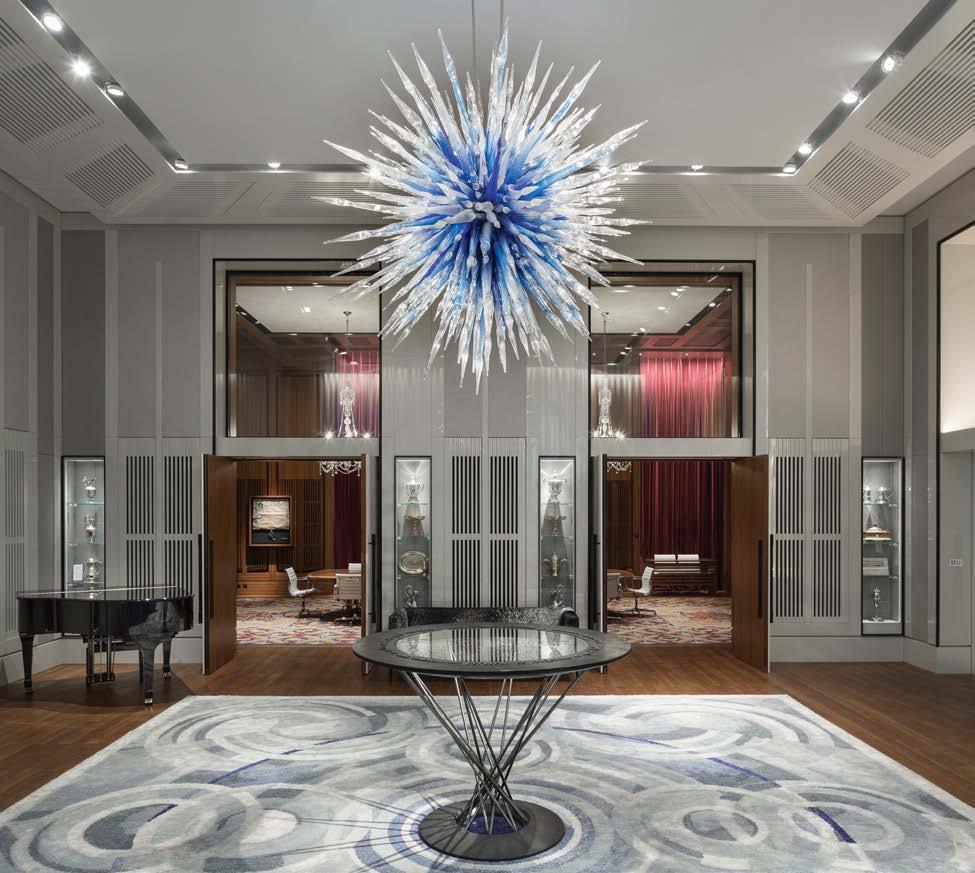
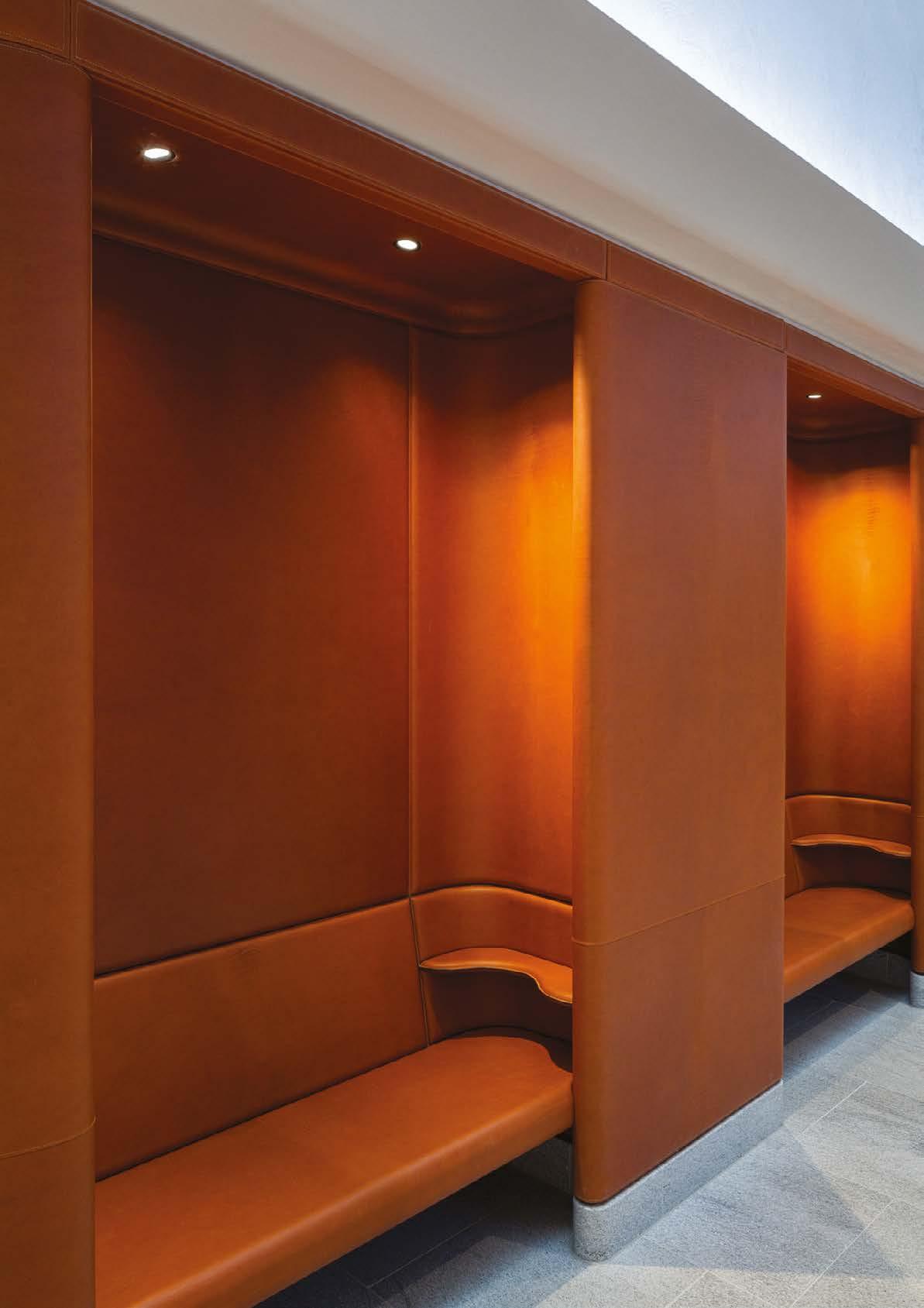
The driver behind the design concept was to develop a building form and material quality which was sympathetic the surrounding landscape.
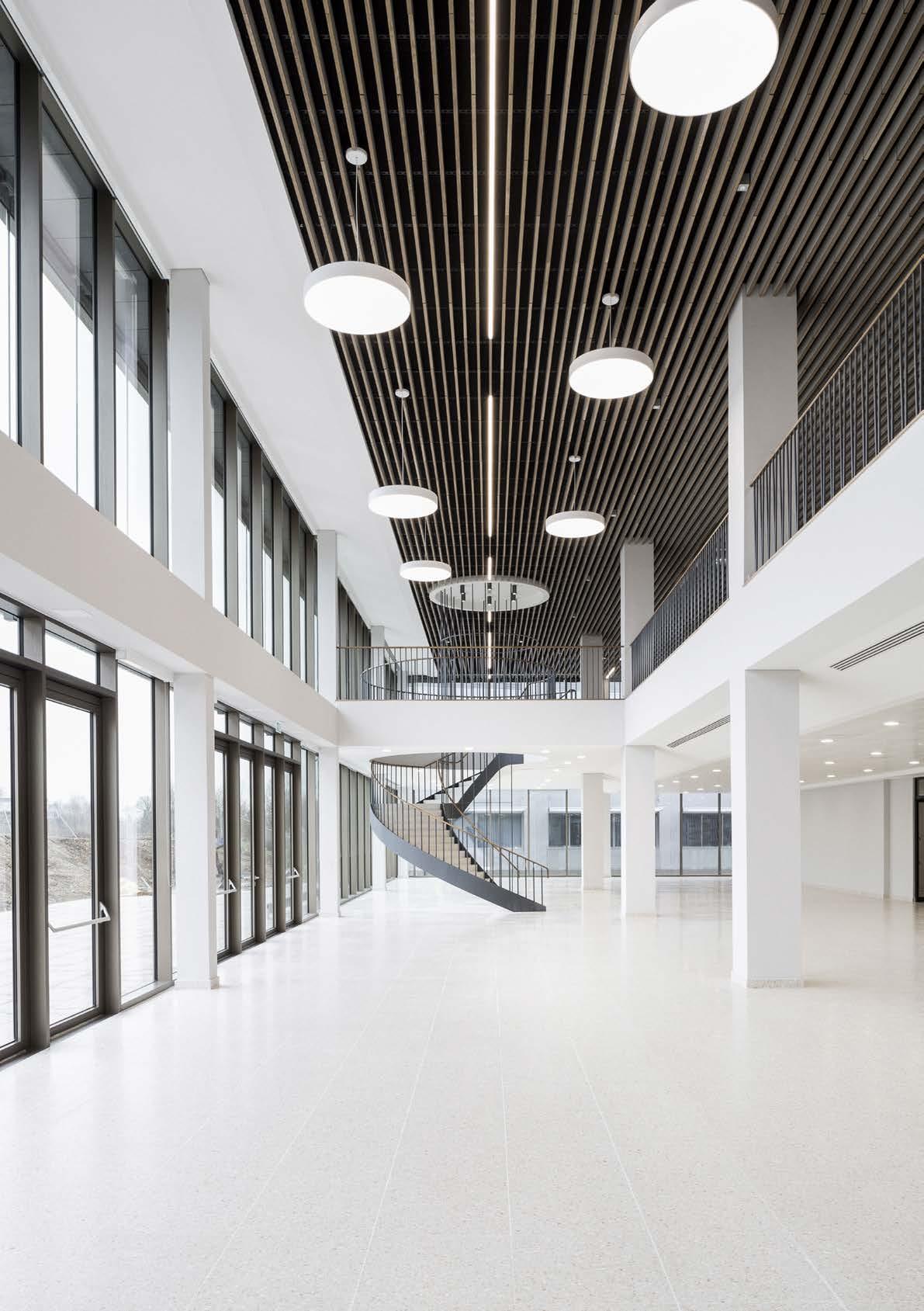
Eric Parry Architects was commissioned to design the Masterplan for Granta Park in the mid 1990s by the then owner MEPC. Throughout the subsequent 16 years the site has been transformed from arable farmland to the highly successful science park it is today.
Following the recent completion of a restructuring of the ownership of Granta Park, The Welding Institute have been able to transform their site and create the accommodation suited to their needs.
Three new buildings house amenity operations, a NSIRC Education Facility and an Engineering hall including heavy and light engineering laboratories and office accommodation.
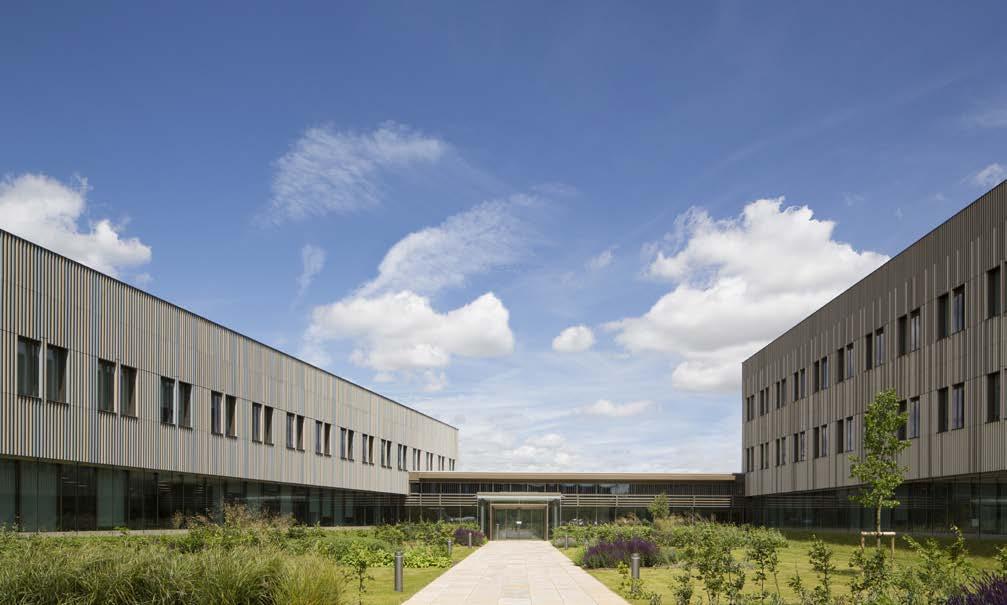
One of the capital’s top 5-star hotels.
Appointed in January 2005, Eric Parry Architects developed a proposal for the extension to the roof to include a new spa, early arrivals suite and gym.
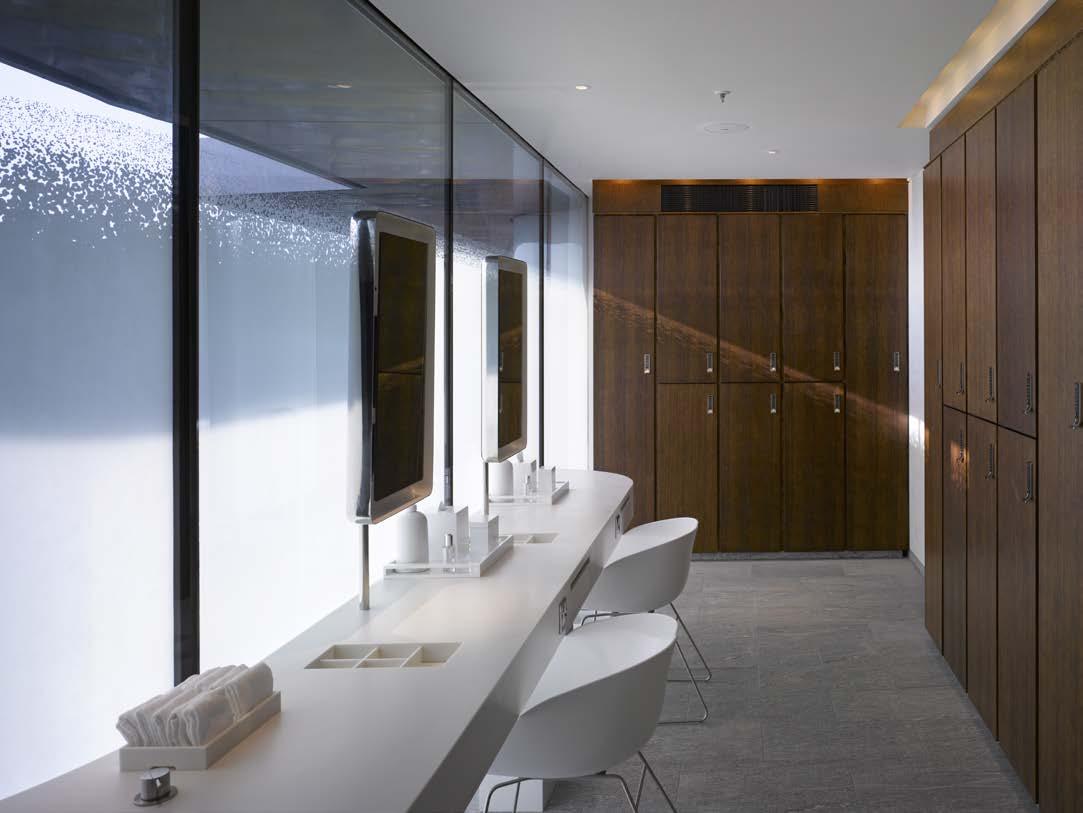
The attic storey also facilitates the rationalisation of existing and redundant plant and accommodate new chillers required to power air-conditioning to all bedrooms.
In addition to providing the vital 5-star services and facilities, the design offers visitors to the spa the opportunity to experience the magnificent rooftop views afforded by the hotel’s position.
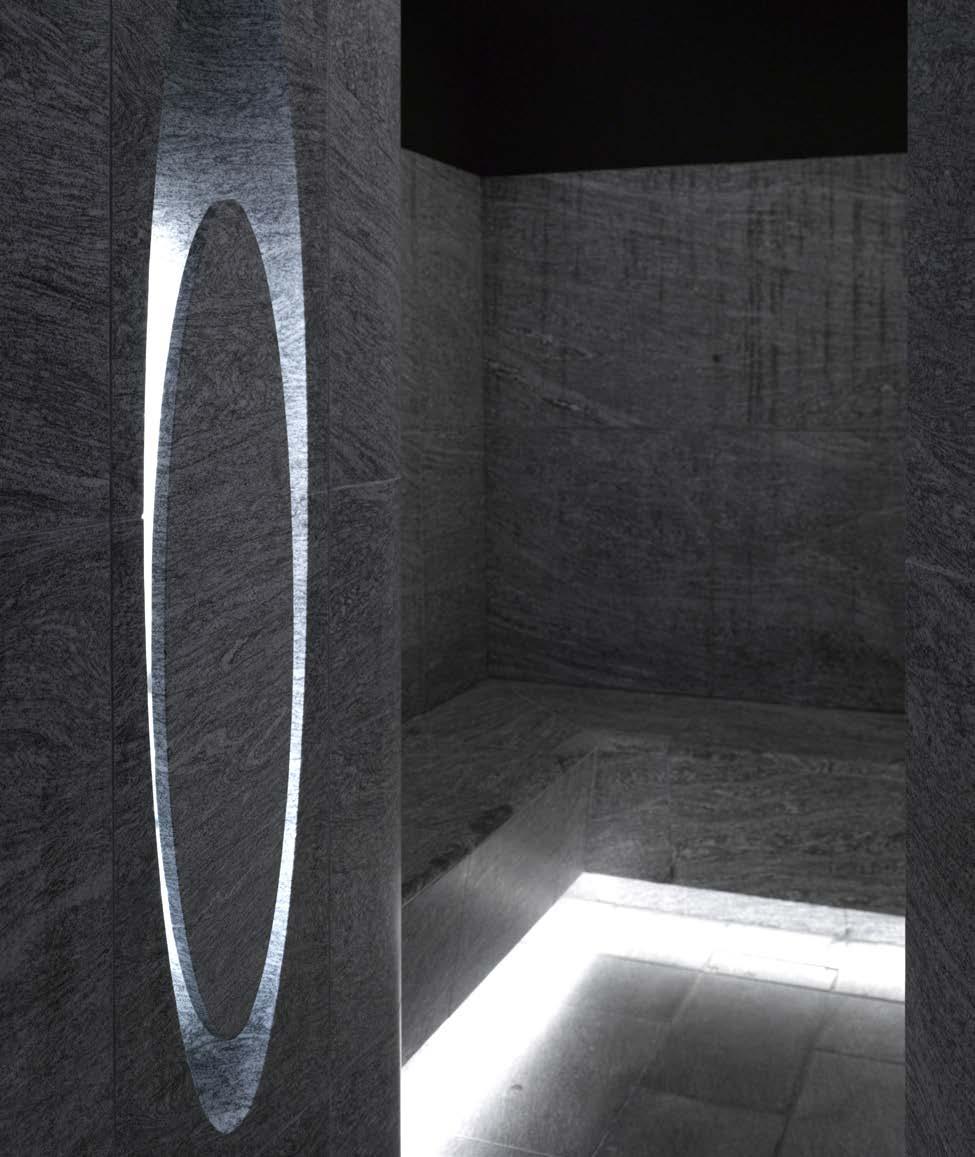 Located on Hamilton Place, just off Park Lane in London’s exclusive Mayfair district.
Located on Hamilton Place, just off Park Lane in London’s exclusive Mayfair district.
The design offers visitors to the spa the opportunity to experience the magnificent rooftop views afforded by the hotel’s position.
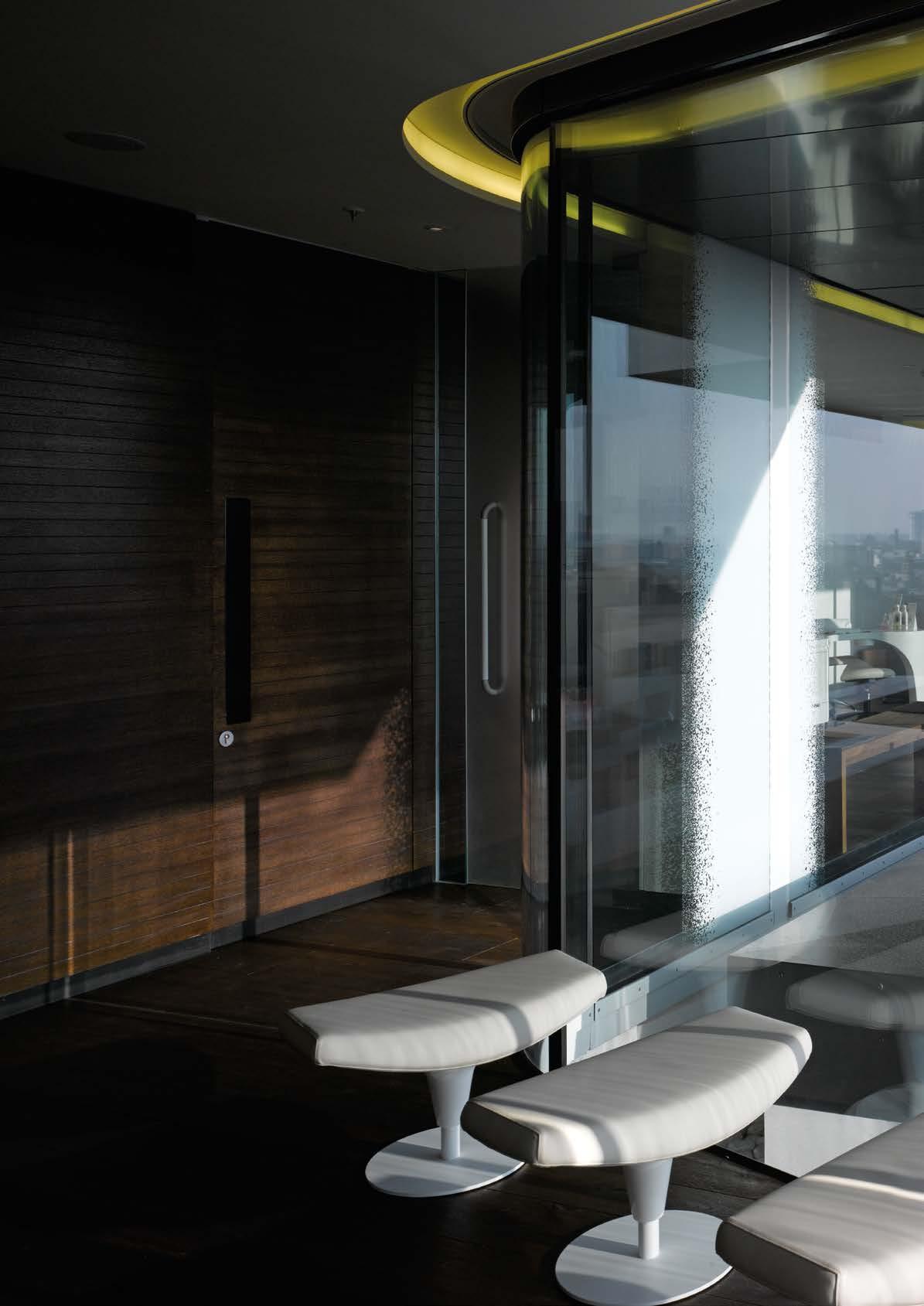
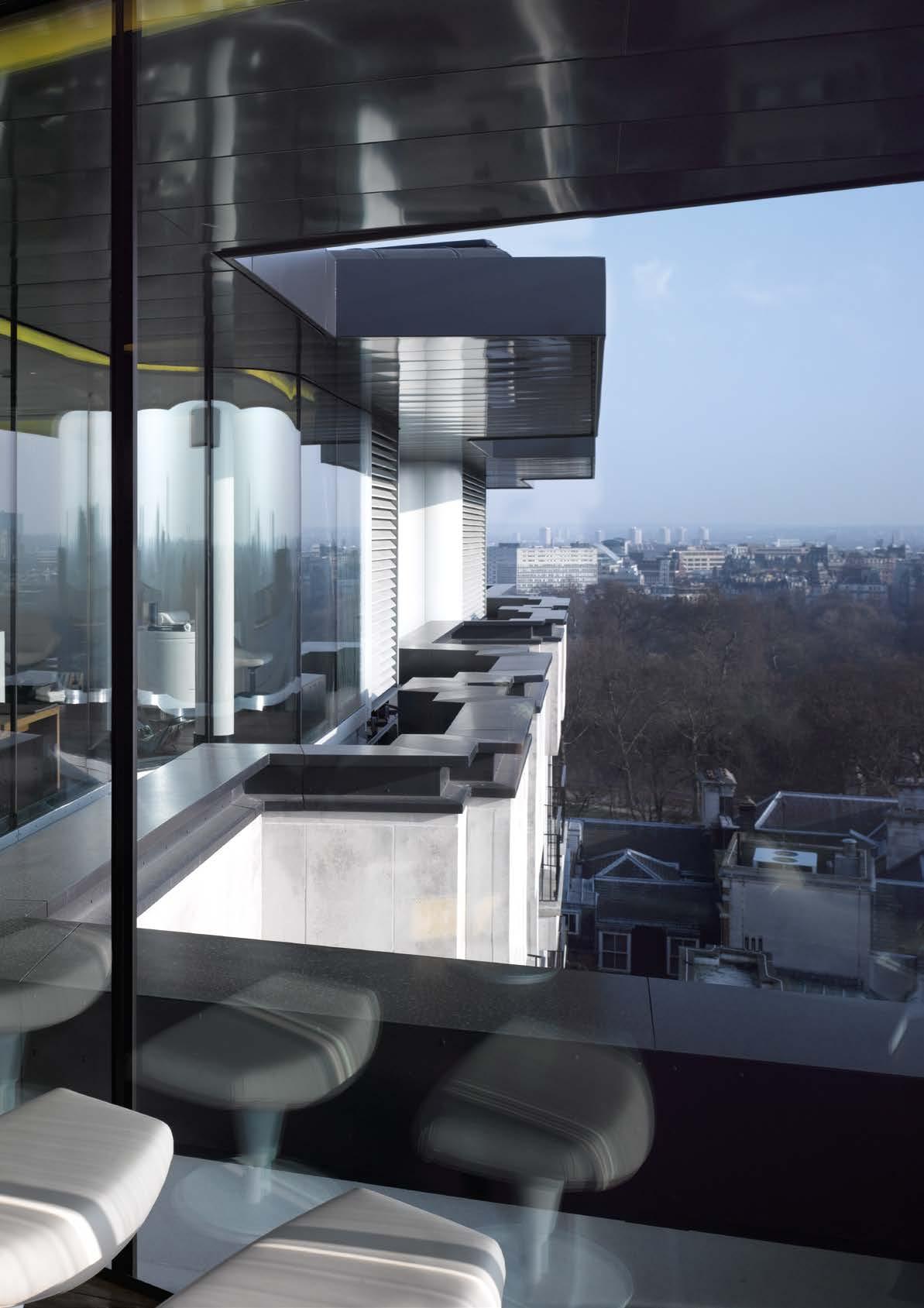
A successful project requires a collaborative and communicative client relationship. We take particular pride in our growing list of repeat clients who value the transparency, openness and creative dialogue we bring to each project.
Depending on the scale of the project, the number of consultants, specialists and stakeholders is larger or smaller. We co-ordinate these cross-disciplinary teams by listening, working together and developing design ideas with dedication and enthusiasm.
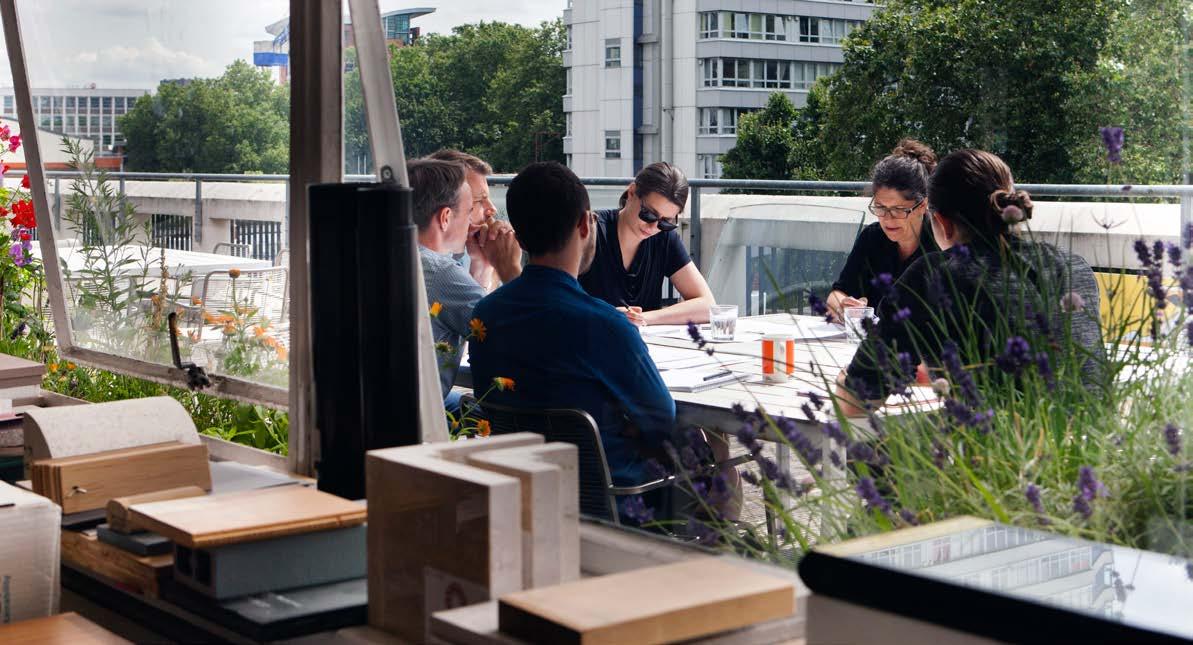
Hospitality Clients
Four Season Hotel & Resorts
Hotel Suvretta House
Mandarin Oriental Hotel Group
Royal Lancaster Hotel
Selfridges Hotel Group
Shiva Hotels
Institutional Clients
City of London Corporation
Great Portland Estates
Royal Academy of Arts
The Crown Estate
The Holburne Museum
The Portman Estate
The Welding Institute
University of Cambridge
University of Kent
University of York
Westminster City Council
Corporate Clients
Adani Real Estate
Argent Group LLP
Aroland Holdings Limited
Aviva Investors Ltd
Berkeley Homes
British Land
Brookfield
Generali Real Estate
Hammerson UK Properties PLC
Hermes Fund Managers Limited
Hines Real Estate
MEPC
Mitsubishi Estates Corporation Ltd
NIHON SEKKEI, INC
Perennial Real Estate
Qatari Diar
Quadrum Global
Scottish Widows plc
Sellar Property Group
Stanhope Real Estate
Wilmar International