Selected Projects





Eric Parry Architects design and create high-quality, people-focused, sustainable buildings that enhance their surroundings. We listen closely to our clients’ ambitions and needs and collaborate to meet every project’s particular challenges with our most creative and imaginative responses. Architecture should engage with its context and interact with its surroundings to create delight, enjoyment, and well-being for its inhabitants.
We have always taken a holistic, sustainable approach to our work, focusing on the building fabric, site considerations, energy use and green technologies. Longevity is a key factor in achieving genuine sustainability. The social and civic benefits of every scheme are paramount.
We are privileged to have a diverse list of clients that include Adani, Wilmar International, Lodha, Qatari Diar and many other prestigious organisations throughout the World.
Environmental, social and economic sustainability underpins everything we do as a practice and in every scheme we follow several principles of sustainable design. One is longevity and ensuring our buildings are built to last through attention to detail and the use of high-quality and durable materials.
Another is creating buildings that consume less energy through low and hi-tech technologies such as solar shading, maximising the use of natural light and ventilation, low-energy lighting and highefficiency heat recovery systems.
We also like to consider the embodied carbon of every project and are committed to circular economy principles and re-using and recycling materials as much as possible.
A very important principle for us, and one that has grown in significance over the years, is the health and well-being of building occupants. In all our schemes we ensure that factors such as appropriate occupant density, daylighting and lighting control, indoor air quality and adaptive thermal and acoustic comfort are prioritised and embedded into our design approach from the concept stages. Our buildings are also designed so there is a strong visual connection between internal and outdoor spaces.

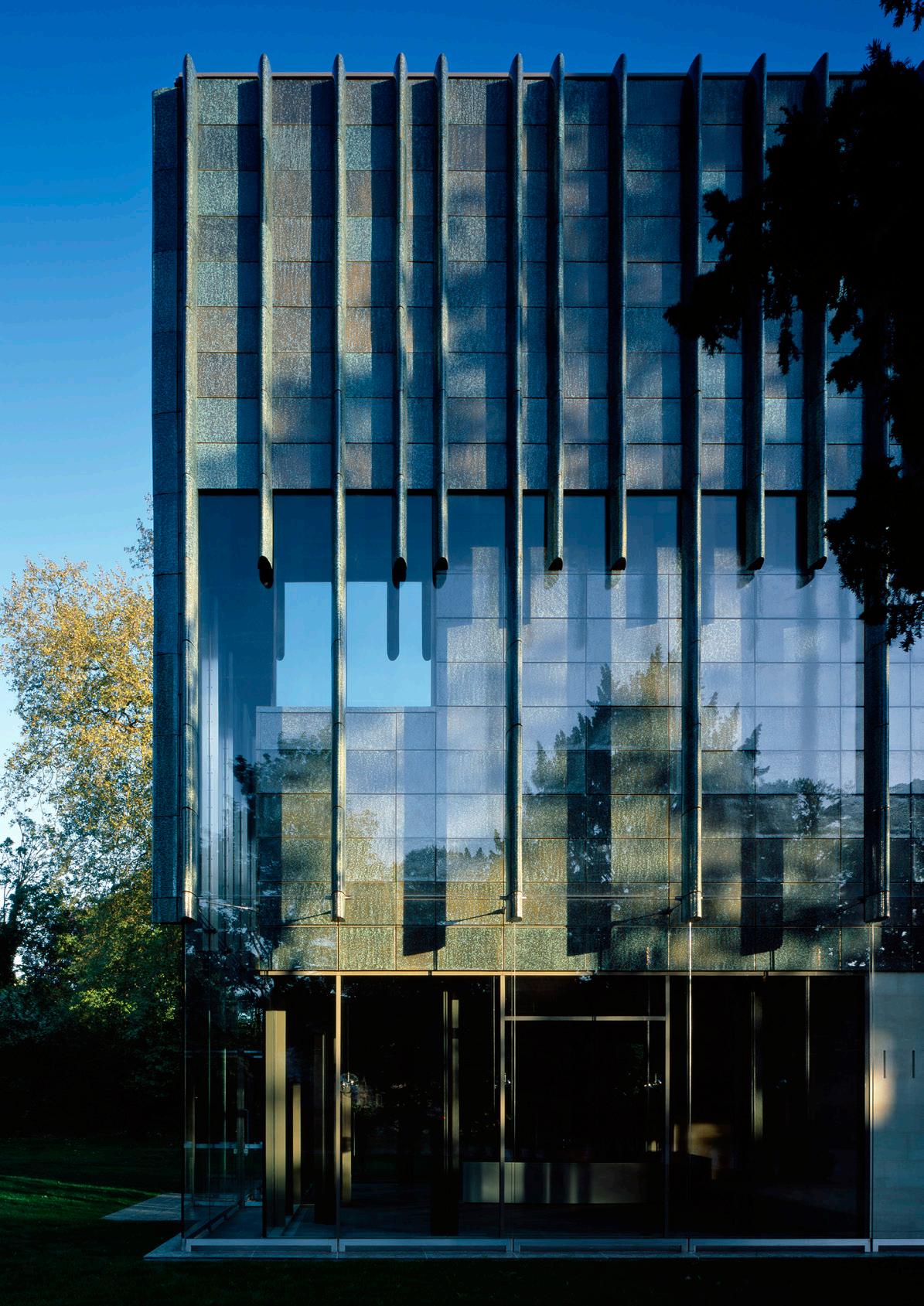 Eric Parry Founder & Principal MA (Cantab) MA (RCA) AADipl RIBA
Eric Parry Founder & Principal MA (Cantab) MA (RCA) AADipl RIBA
Eric Parry has developed a strong reputation for delivering beautifully crafted and highquality contemporary buildings that respond to their context.
His practice, Eric Parry Architects, is renowned for cultural projects involving sensitive historic buildings such as the restoration of the historic St Martin-in-the-Fields Church in Trafalgar Square and the highly acclaimed new extension for the Holburne Museum of Art in Bath.
The practice is known for several prestigious commercial projects in London’s City and West End including 1 Undershaft which will become the tallest building in the City of London crowning the new cluster of planned skyscrapers in the Square Mile.
The practice’s work also include the RIBA Stirling Prize shortlisted schemes at 30 Finsbury Square and 5 Aldermanbury Square.
International projects include the residential schemes Damai Suria in Kuala Lumpur and the Westminster Nanpeidai in Tokyo for Grosvenor.
In addition to his work in architectural practice, Eric Parry serves on the Council of the RA, The Fabric Advisory Committee of Canterbury Cathedral and the Council of the British School at Rome.

He has in the past served on the Arts Council of England’s Visual Arts and Architecture panel, the London Mayor’s Design Advisory Panel and chaired the RIBA Awards Group.
His contribution to Academia includes fourteen years as Lecturer in Architecture at the University of Cambridge and lectureships at the Harvard University Graduate Design School, the Tokyo Institute of Technology and was President of the Architectural Association from 2005 - 2007.

Birmingham
Client Birmingham City Council & Hermes Fund Managers Ltd
Status Completion Due Autumn 2019
Eric Parry Architects won a competition in 2014 to design the first building at Paradise. Our proposal at One Chamberlain Square has led to the creation of an exemplar modern commercial building that both reflects and complements the historic civic space in which it is set.
This eight storey, 172,000 sqft office building has retail on the ground floor with office space above. The whole of the commercial space is let to international professional services firm PwC who will move their 1,400 strong team into the building in 2019 to create a new regional headquarters.
 Opposite & Below View on Chamberlain Square Overleaf
Details of the ceramic facade fins
Opposite & Below View on Chamberlain Square Overleaf
Details of the ceramic facade fins




Client Cambridge Assessment
Value £142m
Status Completed 2018
We were appointed to design the new headquarters for Cambridge Assessment in 2013, following a limited competition. Established over 150 years ago, Cambridge Assessment operates and manages the University of Cambridge three exam boards and carries out academic and operational research on assessment in education.

The development provides approximately 350,000 sqft (NIA) of new office and amenity space for 3,000 people with 1,150 bicycle spaces. Our vision was to create an inspiring new group of connected buildings, ranging from four to five storeys in height.
These are shallow plan depth fingers set around raised landscaped podia with a central arrival court and garden. The main façades are formed of horizontal bands of handset brickwork in lime mortar, combined with light coloured self-finished precast concrete elements, and include a visual arts intervention by Vong Phaophanit and Claire Oboussier.
A taller tower is located along the railway, marking the site when viewed from the railway and busway approach into Cambridge station. The tower is scaled to the local context and will not compete with the existing taller landmark buildings in Cambridge. The building will be highly sustainable and is targeting a DEC A rating when in occupation.


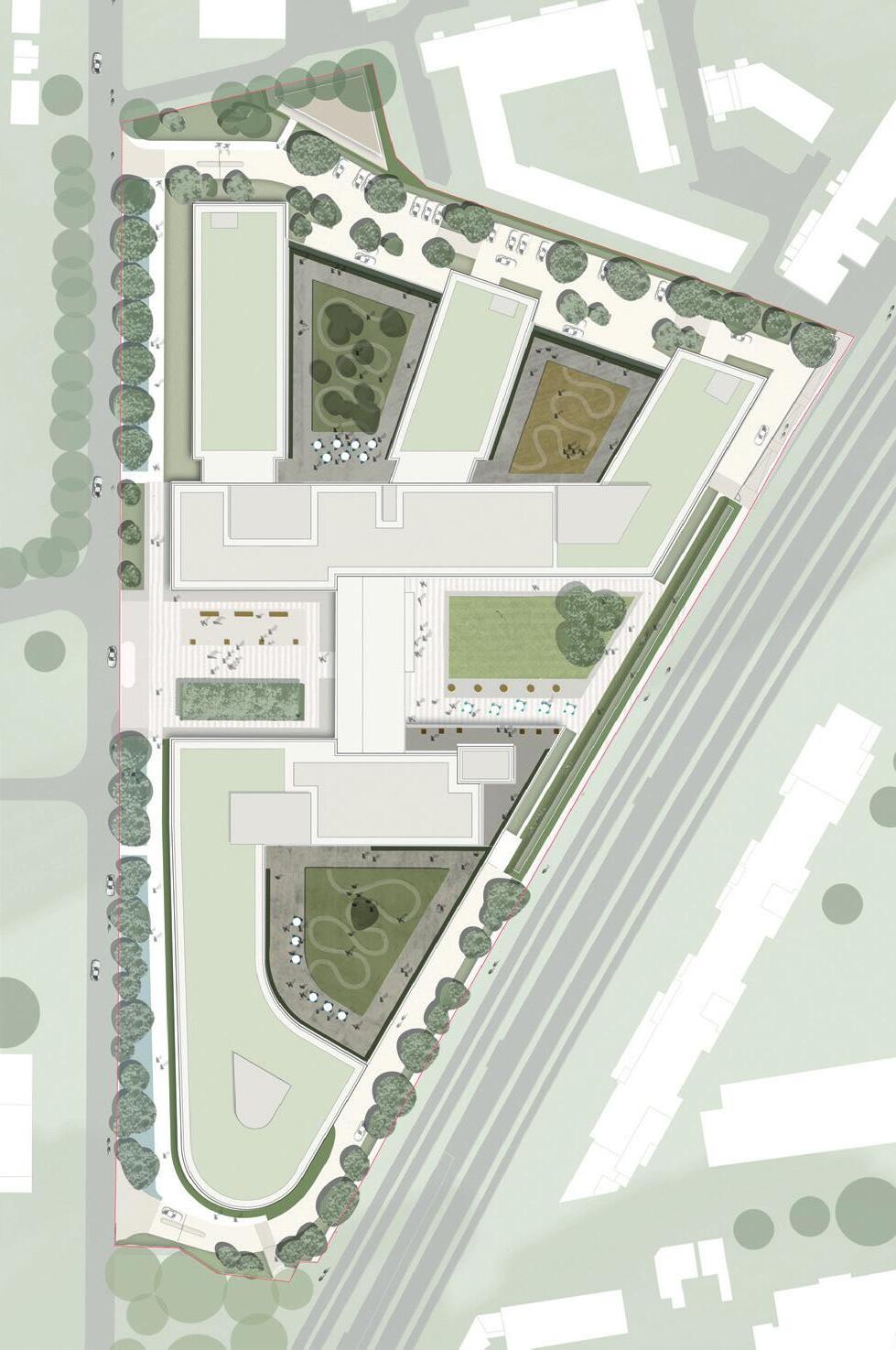



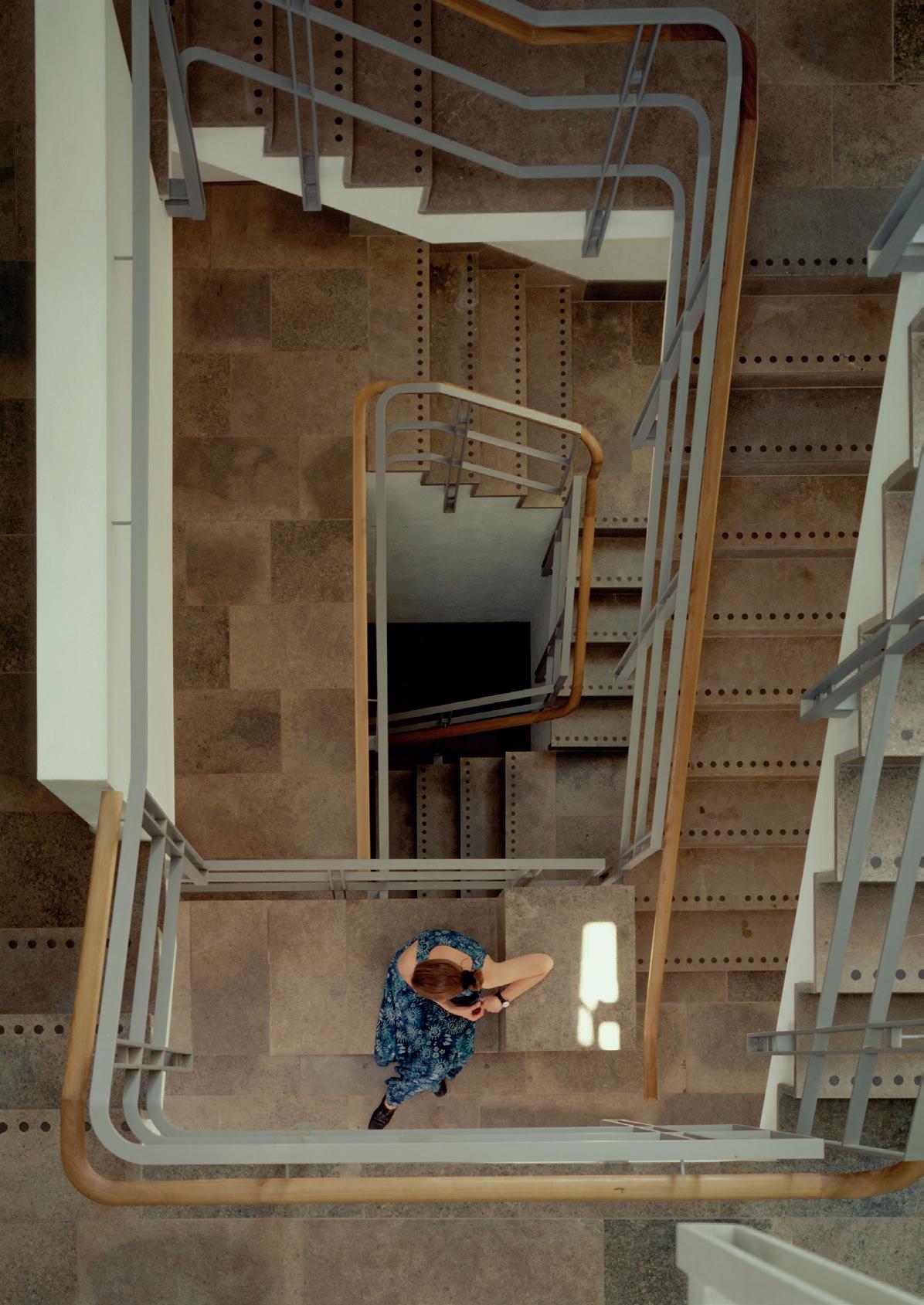
Client The Masters, Fellows & Scholars of Pembroke College
Value £6.5m
Status Masterplan completed 1989 Foundress Court completed 1998
History is more of a burden for the inhabitants of one of the oldest university towns in England than is generally acknowledged. Given the college’s unending need for further accommodation and the restriction on site within the densely developed town fabric of Cambridge, the addition of nearly 100 student rooms, a fellow’s set, computer centre, meeting rooms and new Master’s Lodge was a challenge requiring a very comprehensive masterplan.
The complex nature of this building in an urban context between town streets and a collegiate interior is illustrated by the fifteen elevations that make up the exterior. The two perpendicular wings of the building form the new boundaries to one of the college courts.
At the northern end, the building resolves as a raised, cloistered garden; at the western end, the master’s lodge forms the end of the building.
At the intersection of the wings there is a main stair which rises up below the roof lantern. The lantern demarcates the new college entrance. To the street side, six new small courts of different character are formed between projecting pavilions.

The building is formed from in-situ concrete slabs supported on load bearing blockwork walls. The fabric of the building has been developed using some of the most innovative specialists and testing bodies to create a building with an anticipated life of over 200 years.
Opposite Stairwell in student accommodation
Left Façade detail
Overleaf
The buildings viewed from New Court
Peter Blundell Jones, The Architects’ Journal
“All in all, it is a most impressive building, particularly in the careful detailing and choice of materials, and it confirms Parry as a major talent of his generation.”
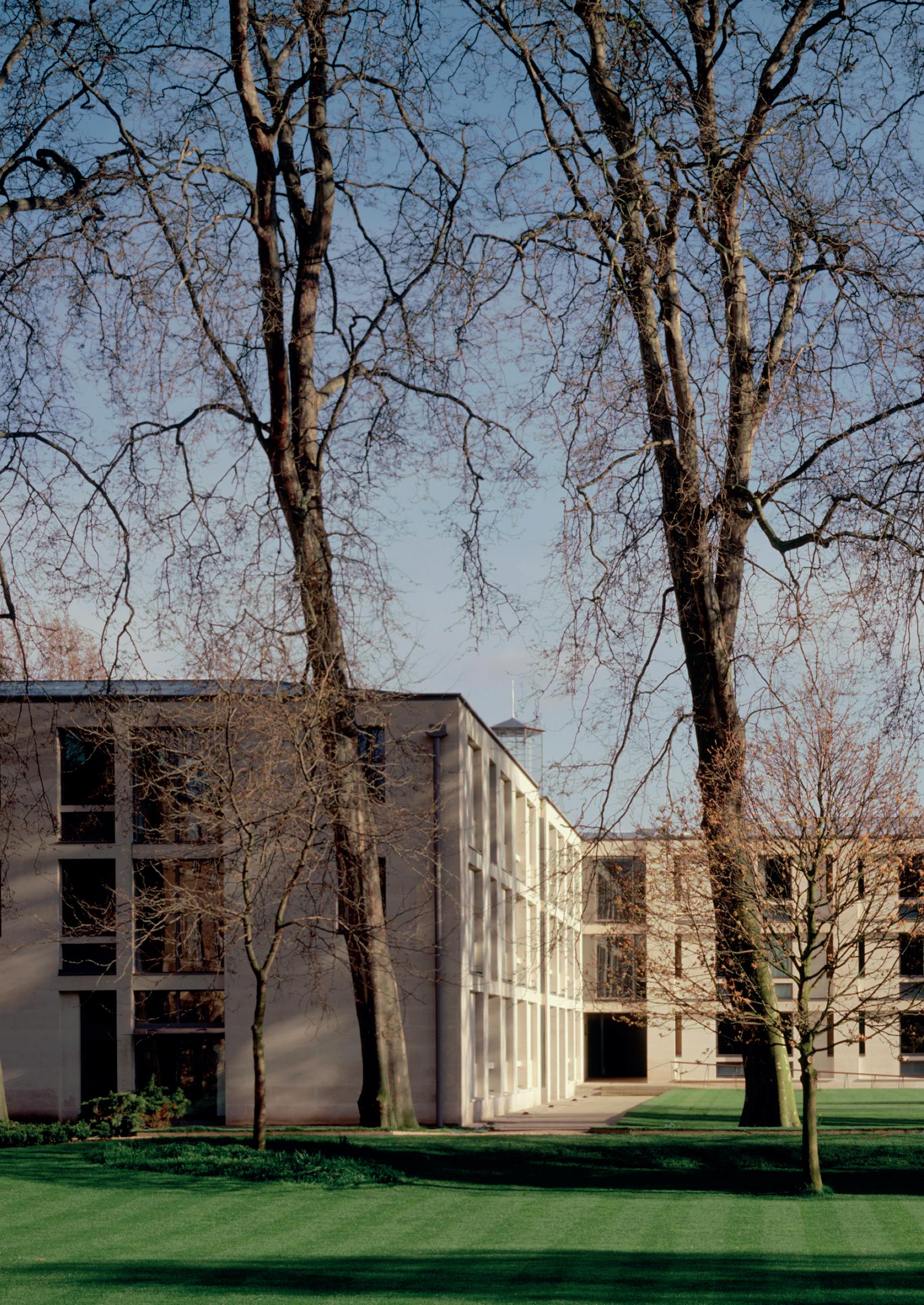

The Cambridge Science Cluster is world renowned for research and education and makes an excellent base for multinational innovative companies.


The first phase was Granta Park, a development of new R&D labs totally 50,000 sqm in the Green Belt, which meant demonstrating the need for specialised hightech workspace as well as achieving exacting standards of sustainability and design quality.
Working with Latz + Partner, we turned agricultural land into a working environment for science and technology, meeting the standards of research laboratories as well as minimising impact on the environment. It has sustainable traffic, water and sewage systems, as well as series of amenities which foster communal interaction, such as a cricket pitch, restaurant and conference facilities. Its profits went towards The Welding Institute’s own expansion plans.
The creation of Granta Park, a joint development between MEPC and TWI in the 1990s, provided the first opportunity to make a significant investment into the existing building stock of the Welding Institute Facilities and provide much needed modern accommodation.
The original masterplan was started in 1992 with the acquisition of 87 acres of farm land, on which Granta Park Phase 1 is now built with the basic concept of a high quality, low density, fully landscaped development. The masterplan for the park was developed in consideration of ecological criteria, with the aim of preserving and enhancing the existing rural landscape and ensuring the site would be easily accessible.
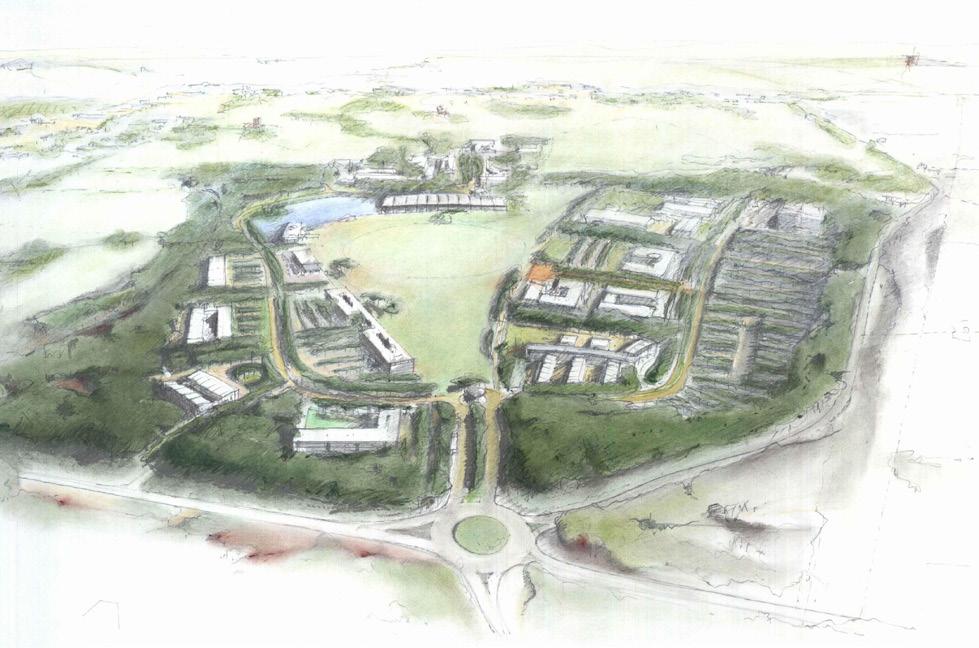
Throughout the subsequent 15 years the site was transformed from arable farmland to the highly successful science park it is today. With a vision to provide the very best purpose-built research facilities in a high quality landscape setting, Granta Park is recognised as a highly successful science park. After Granta Park successfully generated funds for The Welding Institute’s own development, we moved onto phase 2 of the masterplan in 2011.
The brief was to create extended facilities to the existing Welding Institute, including new catering facilities as well as further office and research spaces.
Client Granta Park






 Client Granta Park
Client Granta Park
Eric Parry Architects has developed detailed proposals for the Phase 2 development of Granta Park. The core objective of the proposal is to create a landscaped campus with flexible and sustainable life science buildings for office and lab use to meet the demand in this unique and established location in South Cambridgeshire.
The Phase 2 site sits to the east of Phase 1 and directly south of the historic Grade 2 listed Abington Hall and its associated landscape.
The extensive and maturing landscape strategy at the heart of the first phase has been key to the success of the campus and Phase 2 builds on this with wellbeing and nature at the heart of the scheme.

A total of 34,000 sqm of space is provided across five buildings within the shared landscape.
The proposals are bringing forward a highly sustainable strategy with extensive landscaping.
Through the use of high performance facades, passive and active energy saving measures and LZC technologies including Air Source Heat Pumps and Solar PV the development is expected to achieve a 32.7% reduction in regulated carbon emissions using the future carbon factors, of which 18.8% comes from LZC’s. This significantly exceeds the minimum compliance target of 10%.
The development is targeting BREEAM Excellent, WELL Gold standard and Wired score certification.


Anodised aluminium
Twice fired, two coloured glazed ceramic baguettes
Plant Roof
Metal handrail
Anodised aluminium
Twice fired, two coloured glazed ceramic baguettes
Twice fired, two coloured glazed ceramic head profile
Timber framed windows with anodised metal caps
Anodised aluminium sills
Polished pre-cast columns
Polished pre-cast panels
Polished pre-cast soffit panels Partial Elevation






Client The Welding Institute
Value £40m
Status Completed 2016
Eric Parry Architects was commissioned to design the Masterplan for Granta Park in the mid 1990s by the then owner MEPC. Throughout the subsequent 16 years the site has been transformed from arable farmland into the highly successful science park it is today.
Following the recent completion of a restructuring of the ownership of Granta Park, The Welding Institute have been able to transform their site and create the accommodation suited to their needs.
Three new buildings house amenity operations, a NSIRC education facility and an engineering hall including heavy and light engineering laboratories and office accommodation.
The project won a RIBA National & East Region Award (2017).
 Opposite ‘The Street’, a passageway linking the buildings
Left Feature staircase
Opposite ‘The Street’, a passageway linking the buildings
Left Feature staircase
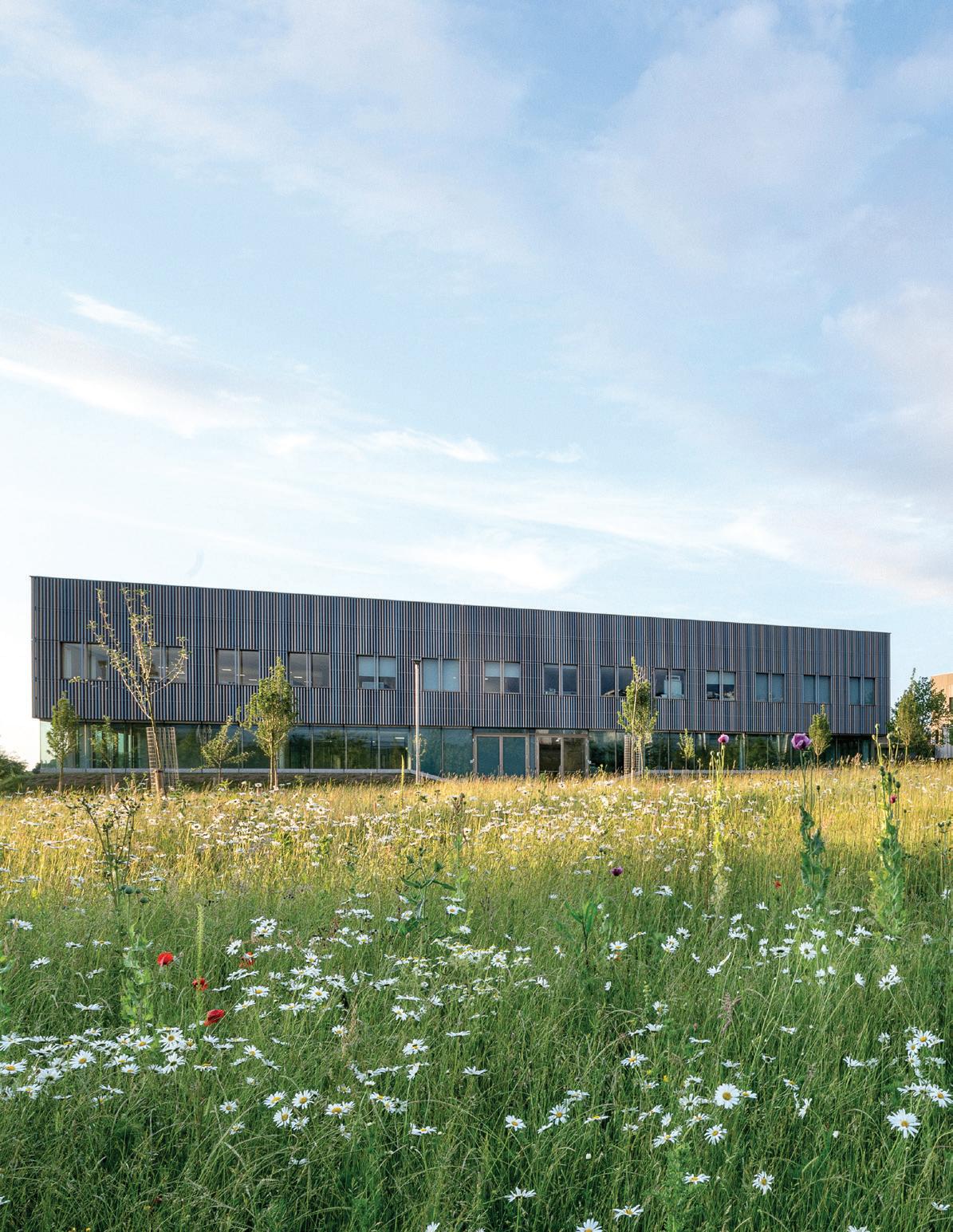
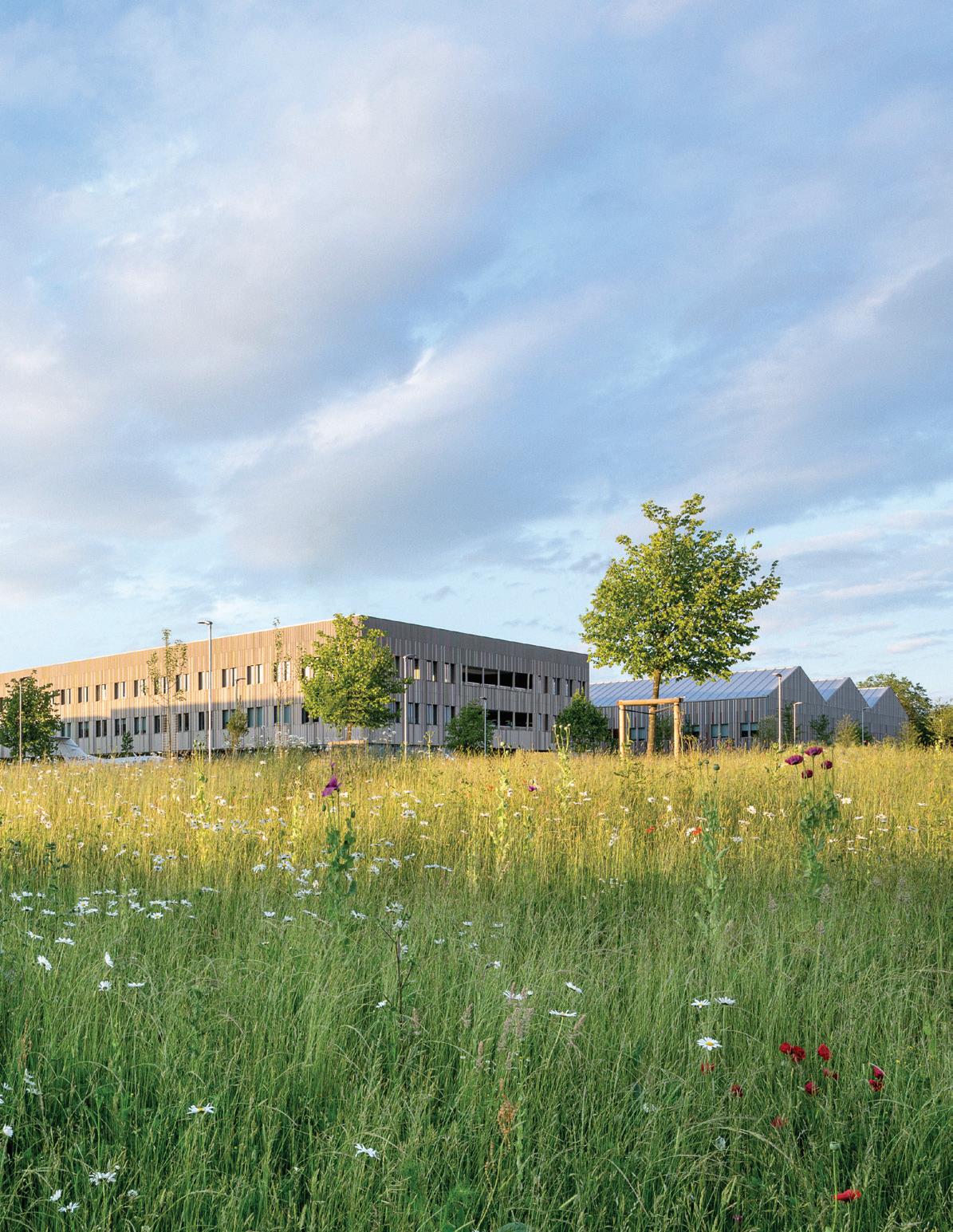

A colourful, playful entrance to welcome children into a different kind of hospital. Conceived as an arcade with a curated changing exhibition space, displaying artifacts which appeal to children and parents alike.
This complex medical project was a shortlisted competitive dialogue process with Great Ormond Street Hospital (GOSH) to develop phase 4 of their masterplan. GOSH is one of the world’s leading children’s hospitals with the broadest range of dedicated, children’s healthcare specialists under one roof in the UK. The hospital sees more than 268,000 patients every year from across the UK and around the world.
Our design responds to the historically sensitive site and combines a beautifully crafted façade with quality materials and detailing. The base is finely detailed with large arched windows to provide transparency and natural light to the interior.
The arches are designed to give the building the appearance of floating above the street with a lightness that comes to ground at the entrance. The upper portion of the arch has dichroic glass blocks which glint with colour as they reflect the daylight.
We have designed a breathable building, with a façade providing windows able to open and mixed mode ventilation, balconies and terraces. The top of the building offers a large sensory garden. The building will become the new ‘front door’ for the organisation and an architectural expression of its guiding principle: The Child First and Always.





Roof Garden Level 10
School & Teen Centre Level 9
Inpatient Communities Level 4 - 8




Diagnostic Level 3


Technical Facilities For Use By Staff During Procedures


Entrance & Outpatients Level 2
Outpatients Neighborhoods Level 1

Facilities Management Level 0
Plant Level -1
Spatial / Clinical Arrangement Great Ormond Street Hospital







































































































































































Located at the outskirts of Norwich as an open green field on the threshold between rural and urban communities our proposal for the Norfolk and Norwich Hospital aims to move away from the homogeneity and centralisation of traditional hospital design with its focus on technology in favour of a smart decentralised approach orientated towards the patient, the family (visitor) and community
The hospital is interpreted and organised as part of a town, structured yet differentiated, allowing individual areas to be treated with more freedom, greater respect to the conditions of the lives of the patients and the possibility of future expansion.
In creating a coherent setting of interdependent buildings around a central garden we considered the historic tradition of landscaping and nature as a restorative power of physical and spiritual well being. The therapeutic healing centres of the ancient Greeks at Asklepion of Pergamon or the Medieval Monastery Gardens of Germany (– e.g. Abbey Disibodenberg & Hildegard von Bingen) understood the vital connection between the green health of the natural world and the holistic health of the human being.
The landscape plays a fundamental role in the design of the hospital, the relationship between gardens, and physical and spiritual healing, plants, and medicine, has many historic precedents.
Buildings are arranged towards the edge of the site, focussing inwards to the protective central garden.
At the more civic end next to the urban square, the landscape is characterised by more formal, crisp, and controlled planting, to the south the landscape changes into a cultivated wilderness of an informal woodland where diversity of planting of native species is a priority and the buildings are being carved into the solid mass of the trees.
The central garden is the heart of the scheme, around which smaller differentiated gardens are related to the specific activities such as therapeutic gardens, children’s gardens, herb gardens.

Our scheme for the British Library Knowledge Quarter provided flexible commercial office and research space with The Alan Turing Institute’s flagship data science lab, alongside the British Library and the Francis Crick Institute, the largest biomedical research facility in Europe.

Focussed around a new public space the design focussed on being a powerful symbol of the British Library values, to develop a clear vision of a society where education, research, public realm and business interact in a mutually beneficial setting.

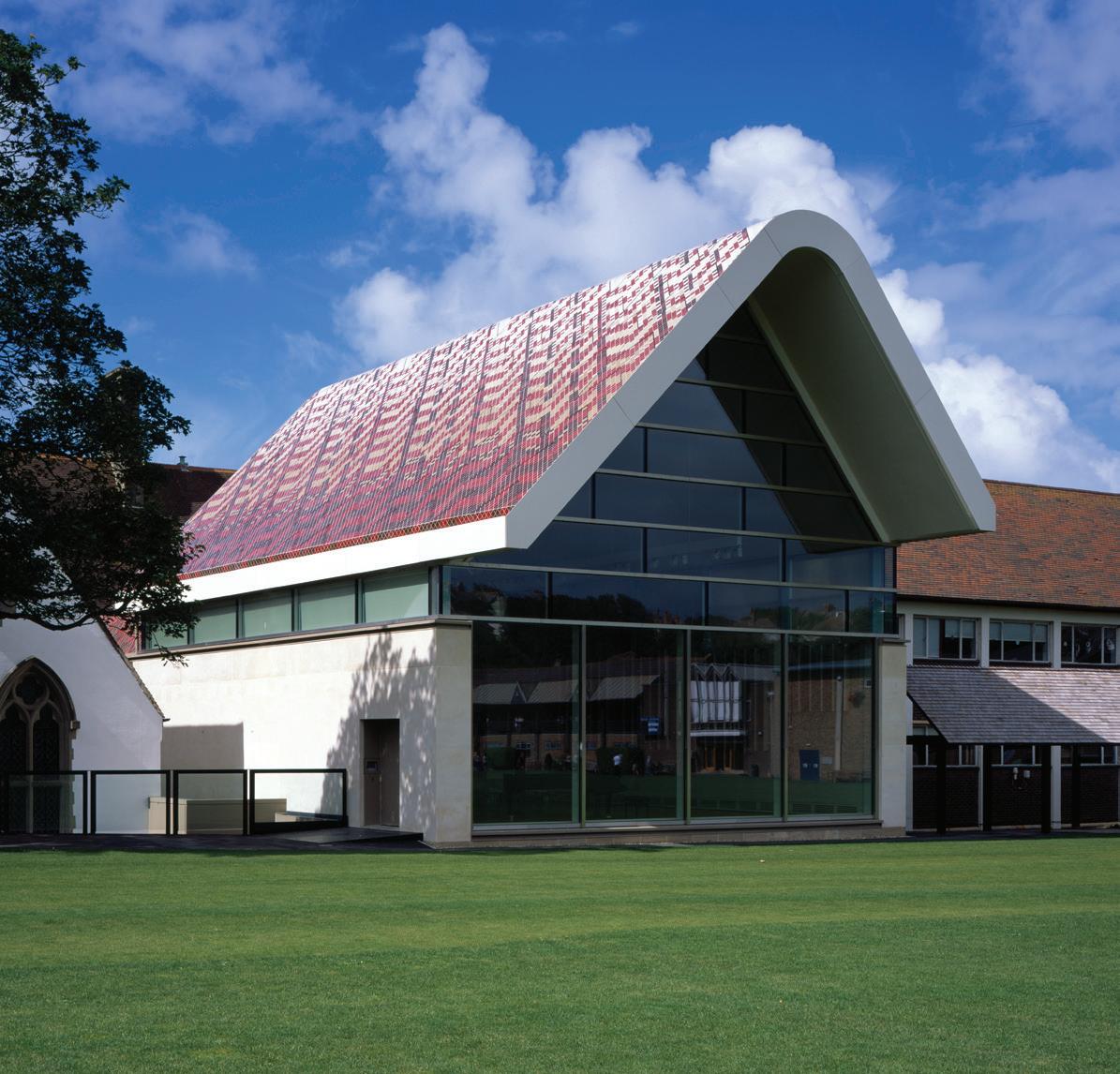
Brighton
Client Brighton College
Value £10m (Phases 1&2) Phase 1 £5m
Status Completed 2016
In 2010 Eric Parry Architects won an invited competition to design a new music school for Brighton College. In 2011 the brief was expanded to include a new drama building with theatre, dance rehearsal spaces and shared foyer to form a new performing arts centre at the heart of the school.
The competition winning concept was for a simple pitched roof pavilion to give the school a face onto the Home Ground to the north of the main school buildings.
The building is contemporary in character, reflecting the school’s vision for the future, whilst the pitched roof reflects the gables of the original Victorian Gothic school buildings. The Sarah Abraham Recital Hall can seat an audience of up to 195. It provides a flexible teaching and performance space with a retractable seating system, integrated stage lighting and mechanically operated variable acoustic system in the wall linings.

Carefully detailed materials, such as the Caen stone ashlar walls and dramatic glazed roof tiles allow this new addition to sit comfortably in its historic context as well as being very much a building of our time.
The redevelopment redefines a previously neglected and congested part of the campus. It restores dignity to George Gilbert Scott’s original school building and creates a wonderful new facility which makes the performing arts central to campus life.
The project won a RIBA South East Award (2017).
Opposite View from the playing field showing bespoke glazed ceramic tiled roof Left The Sarah Abraham Recital Hall
Client Wells Cathedral School
Value £7m
Status Completed 2016
Cedars Hall is an award-winning new music facility for teaching, learning, performance and recording of music. The building contains a technically-excellent recital hall and inter-connected flexible spaces.

The recital hall can accommodate an audience of over 400 and is recessed into the surrounding garden, which is visible from the hall through large windows.
Natural light fills the space during the day and the building becomes a lantern in the landscape during the evenings.
The stage, seating and acoustic wall panels within the hall can be adapted for various layouts with differing acoustic qualities suitable for a range of music styles and audience configurations.
Sited in The Cedars, the Georgian heart of the school, Cedars Hall lies on the historically significant axis with Wells Cathedral’s Chapter House, and both share the function of gathering spaces for the local and regional community.
The new building maintains important views from the landmark Cedar Tree to Wells Cathedral and views across the garden and grounds. The design incorporates local stone used on the listed garden wall within the site, low reflective glazing and matte, warm finished steel on the exterior façades.
The project recently won a RIBA National Award, South West Award and was also awarded the RIBA South West Building of the Year (2017).
Opposite View across playing fields Left The new recital hall Wells, Somerset
Client Bedford School
Value £1.2m
Status Completed 2003
Eric Parry Architects won an invited RIBA competition to design a new library building for Bedford School and was appointed in January 2001.
The site for the new library is on the staff car park to the west of the existing school library. The library addresses the range of main school buildings, establishing a front elevation that works around the existing library rather than behind it.
A sequence of spaces within the library progress from the informal lobby housing the newspapers and journals, through to the quieter study areas facing the garden. From a single front elevation the building splits into two wings.
To the south is the quiet study area with a seminar room above. To the north is the two storey library with a mezzanine accessed by stair or lift. The library was officially opened in January 2004 by Poet Laureate Andrew Motion, and was awarded a Mention in the National Design Awards by the Civic Trust, 2005.
“Where the existing school environment relentlessly asserts a collective identity over individual experience, the library proposes a rather more human vision – one grounded in a historical continuum certainly, but generous enough to accommodate other, quintessentially contemporary needs –intimacy, responsiveness and even that most underrated of architectural virtues – doubt.“
Ellis Opposite Evening view from library garden through west gate to library interior Left Cutaway perspective showing the steel barrel vaulted roof structureWoodman Building Design
 Above Upper level of the reading room Opposite Radiussed brickwork
Above Upper level of the reading room Opposite Radiussed brickwork


Client City of London Corporation
Status Public Consultation
The City of London Corporation has identified a unique opportunity to create modern facilities for both the City of London Police and Her Majesty’s Courts and Tribunals Service (HMCTS) in the heart of the historic Square Mile.
Eric Parry Architect has been commissioned to design and deliver a new, purpose-built 18-courtroom legal facility called the City of London Law Courts and a cutting-edge police head-quarters equipped to amongst other things combat fraud and economic crime across the UK.
Built to exemplar standards when it comes to accessibility and sustainability, the buildings are designed to last for at least 125 years. Salisbury Square will be enlarged and refocused as a gathering point for the development, somewhere people can enjoy.
The placement of buildings and introduction of new routes has been inspired by the ancient City, with passageways and spaces encouraging con-versation and exchange of information. Eric Parry Architects have prioritised the continuation of this tradition and integrated it into a modern development as a vital part of civic life.


 Above & Left Salibury Square Opposite View to St Bride's Church
Above & Left Salibury Square Opposite View to St Bride's Church




London NC1
Client Argent Group plc
Value £76m
Status Completed 2017
The Argent development at King’s Cross is one of the most significant new urban developments in London and one that will receive worldwide attention. The site is located to the north of the existing King’s Cross railway station, adjacent to St Pancras International Station on brownfield land.
Eric Parry Architects was commissioned in 2003 to prepare an initial design for 4 Pancras Square to test the Masterplan proposal. At that time the cast iron gasometer was still located on the site of the proposed Pancras Square and this informed the proposal for an expressed steel frame to this office building.
The materials of the façade consist of weathering steel and white glazed ceramic for the horizontal brise soleil shading.

The building consists of 10 storeys of office above ground floor reception and retail with two floors of basement below and was completed in June 2017.
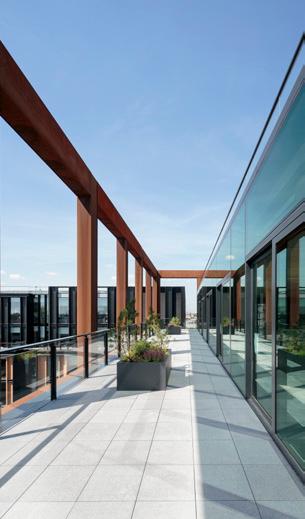 Opposite View from Pancras Square
Left
View of south terrace on tenth floor Right North elevation
Opposite View from Pancras Square
Left
View of south terrace on tenth floor Right North elevation

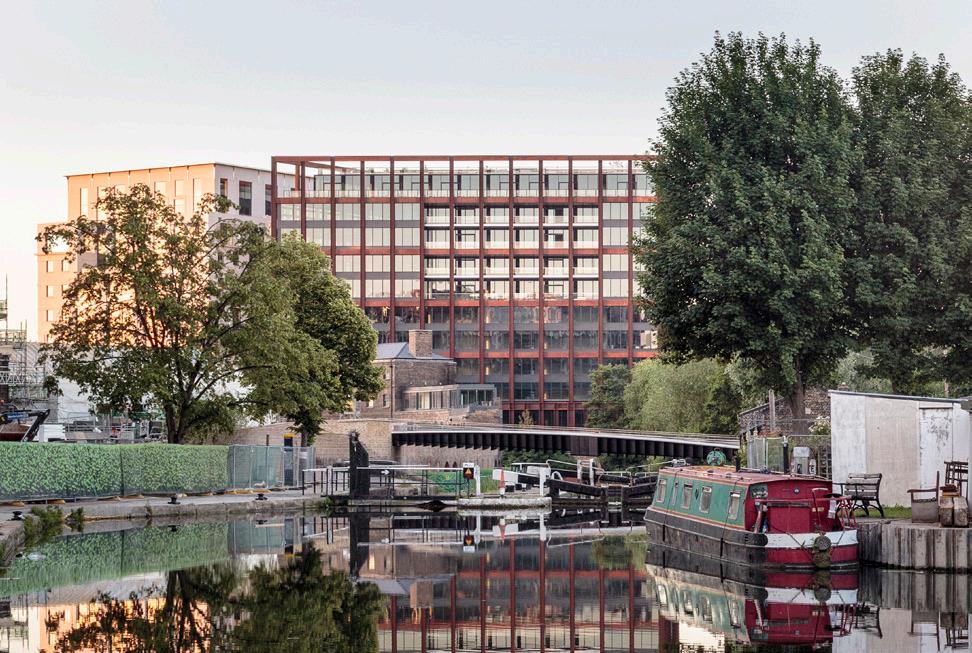
A successful project requires a collaborative and communicative client relationship. We take particular pride in our growing list of repeat clients who value the transparency, openness and creative dialogue we bring to each project.
Depending on the scale of the project, the number of consultants, specialists and stakeholders is larger or smaller. We co-ordinate these cross-disciplinary teams by listening, working together and developing design ideas with dedication and enthusiasm.
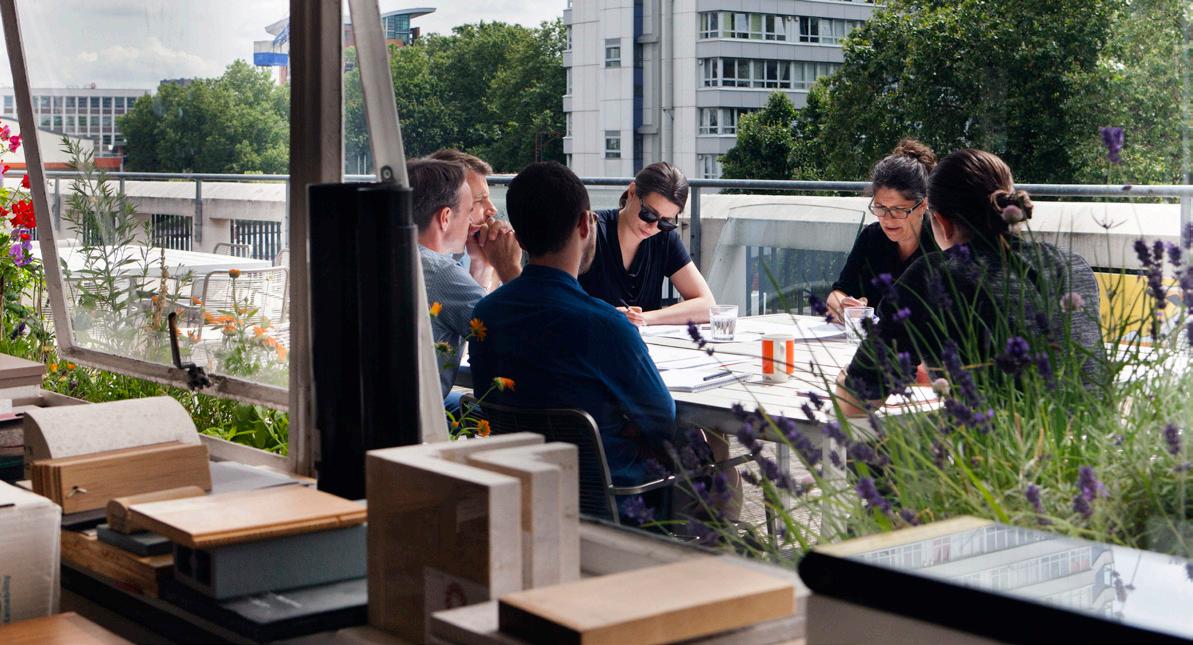
Hospitality Clients
Four Season Hotel & Resorts
Hotel Suvretta House
Mandarin Oriental Hotel Group
Royal Lancaster Hotel
Selfridges Hotel Group
Shiva Hotels
Institutional Clients
City of London Corporation
Great Portland Estates
Royal Academy of Arts
The Crown Estate
The Holburne Museum
The Portman Estate
The Welding Institute
University of Cambridge
University of Kent
University of York
Westminster City Council
Corporate Clients
Adani Real Estate
Argent Group LLP
Aroland Holdings Limited
Aviva Investors Ltd
Berkeley Homes
British Land
Brookfield
Generali Real Estate
Hammerson UK Properties PLC
Hermes Fund Managers Limited
Hines Real Estate
MEPC
Mitsubishi Estates Corporation Ltd
NIHON SEKKEI, INC
Perennial Real Estate
Qatari Diar
Quadrum Global
Scottish Widows plc
Sellar Property Group
Stanhope Real Estate
Wilmar International