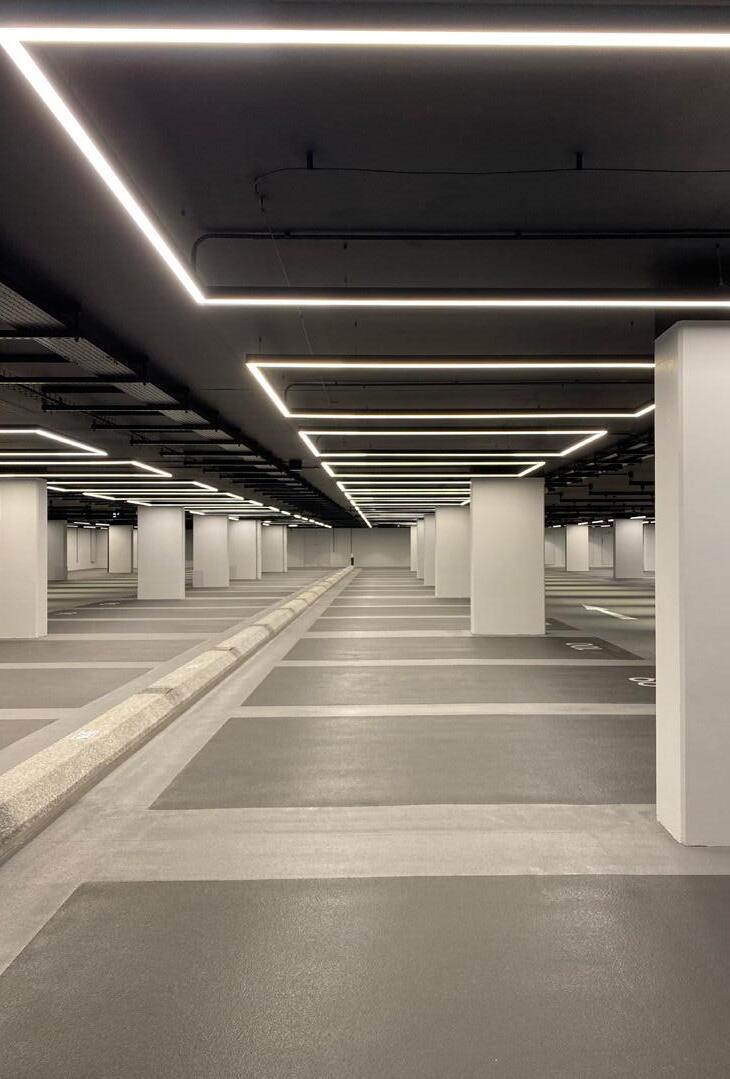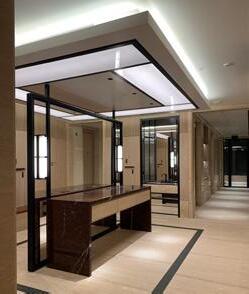Surveyors' Club Summer Outing
Chelsea Barracks Phase IV, Tour led by Eric Parry RA
19 June 2023

Phases 4 + 6 Chelsea Barracks
Eric Parry Architects have designed five new residential buildings across two central phases of the world-class sustainable residential development at the former Chelsea Barracks. The prestigious site is on Chelsea Bridge Road is opposite the historic Royal Chelsea Hospital. The garden squares and private terraces link to the hospital and Ranelagh Gardens, the setting for London’s annual Chelsea Flower Show. The development is sustainable both in its enduring architecture and its implemented environmentally strategies and LEED Platinum Certification.
The proportions of the elevations have been carefully conceived and have a generosity and authority, in a tradition of urban architecture. Our residential layouts reflect and respond to the lifestyle and demands of the market. The extensive sports and business facilities, and infrastructure in the two-storey basement below the new buildings and square are now completed.

Our design commenced in 2015 and comprised three buildings, Nos. 6, 7 and 8, arranged around a garden courtyard at the centre of the masterplan. Building 7 sits on Chelsea Bridge Road and is seen as the most prestigious building in the development. Buildings 18 and 19 are across Five Fields Square with Building 19 being a companion piece to Building 7 on Chelsea Bridge Road. The appearance of each building is informed by the historic character of the area and combined with contemporary detailing. Buildings 7 and 19 on Chelsea Bridge Road are to be constructed with fine limestone in the tradition of London’s finest buildings.

The remaining buildings are predominantly dark brickwork, with limestone detailing to bases and window surrounds. Elements of handcrafting and a richness of detail complement the contemporary appearance.
The current Phase 4 provides 97 residential units, and our future Phase 6 buildings 97 units. Phase 4 shell & core construction is complete and residential fi-out commenced, Phase 6 is fully consented and will follow.
Phase 4 – Building 7 & 8 onto Five Fields SquarePhases 4 & 6 shown in the masterplan

 Phase 6 – Buildings 18 & 19 onto Five Fields Square
Phase 6 – Buildings 18 & 19 onto Five Fields Square

 Façade over Mulberry Square
Façade over Mulberry Square
MULBERRY SQUARE
FIVE FIELDS SQUARE


CARS
Each of the Phase 4 addresses at 9 Mulberry Square, 1 Grenadier Gardens and 1 Five Field Square has a distinct character.
The residents of Phases 4 & 6 share ramped access stylish car park at lower ground floor with direct links to their lift core.


Building 7 has achieved continuous glazed façades to the principal elevations with the design of the load bearing masonry pier structure. The detailing dissolves the wall and creates a continuous view to the treelined street and weave of curved glass and metalwork balustrades.

 First floor residence with colonnade
First floor residence with colonnade




 Stone pier inspection in Portugal
Stone pier inspection in Portugal
The stone piers were assembled of Portuguese limestone blocks with a post tensioned concrete core. The fairfaced precast concrete incorporates façade drainage below the natural granite paving. Continual quality checking ensured the required technical and visual requirements were met.
 Installation of load bearing façade
Installation of load bearing façade
The Garrison Club provides generous, luxury spaces for residents’ active pursuits with a gym, yoga / PT room, 25m swimming pool and indoor sports hall with interactive glass floor for tennis, badminton, basketball and football.
A business suite, board room and children’s play area complement these sports facilities.
on the right hand column, it was a safety sign and would have been distracting so we










Project Team
Client: Qatari Diar/Chelsea Barracks (4) GP LLP
Architects: Eric Parry Architects
Structural Engineer: Arup
M&E/Sustainability Engineer: Atelier 10 & Hoare Lea
Planning Consultant: DP9
Masterplan: Dixon Jones, Squire & Partners, & Kim Wilkie
Interior Design: 1508
Lighting Consultant: Nulty
Landscape: Gustafson Porter + Bowman
Project Manager: Turner & Townsend
Contractor: Multiplex Construction Europe Ltd
