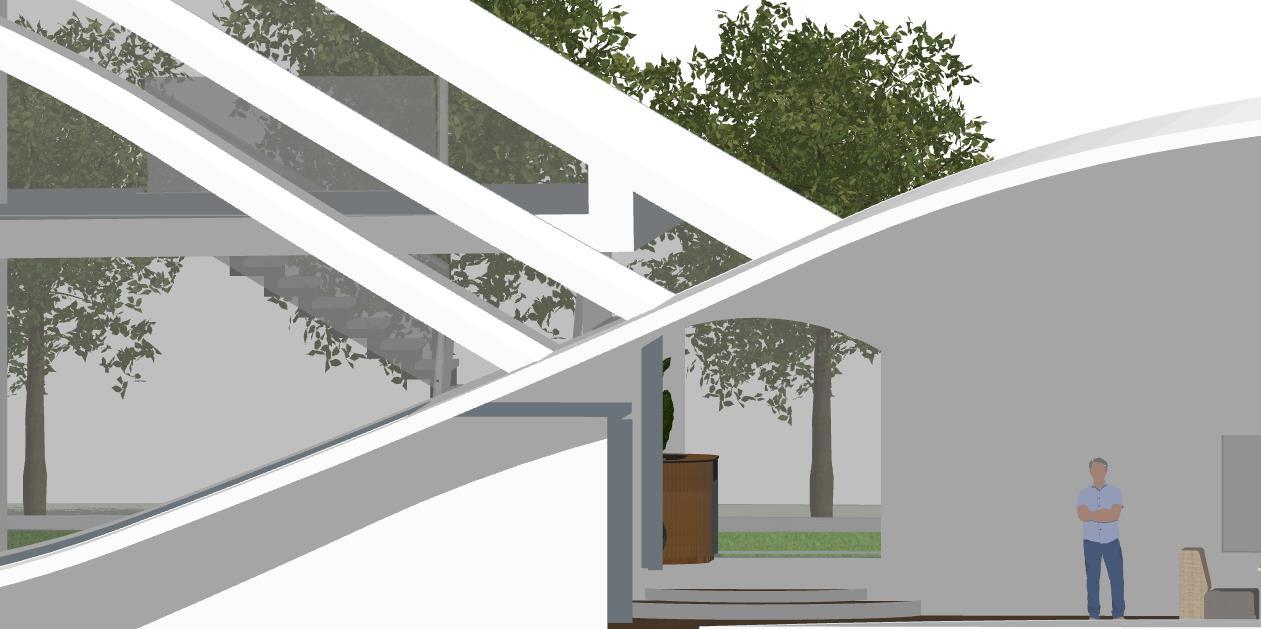COMPONENT ONE

Ernesta Sebelskyte




• Barking Riverside is a newly emerging region that currently has a lot of construction taking place and new homes being built which is increasing the population and popularity in this area. As a result, this area is now lacking employment and any sort of workshops/galleries and entertainment. so, I'm going to create a design Centre because I want to motivate more people to come and use this location for inspiration and creativity and encourage more people into the design community. This will help bring people together and will increase employment/workspaces. This building will be more modernised and provide many things to enjoy. Providing a design space might inspire different populations to come together, such as students and people who share a passion for design and art. Since this location is near many schools it would have a huge impact on students and their future careers as it would contribute a useful experience.
• The objective is to create a permanent design hub that incorporates elements from the naturaland organic influence/ movement & flow. The design Centre must honor and present the naturalbeauty of this world and the opportunity for many workers to exhibit their work in well-lit areas. Both the interior and exterior of the design Centre will be created using designs that are current and contemporary and have a bright, airy feel. People should feel comfortable and free to explore all sides of the building.
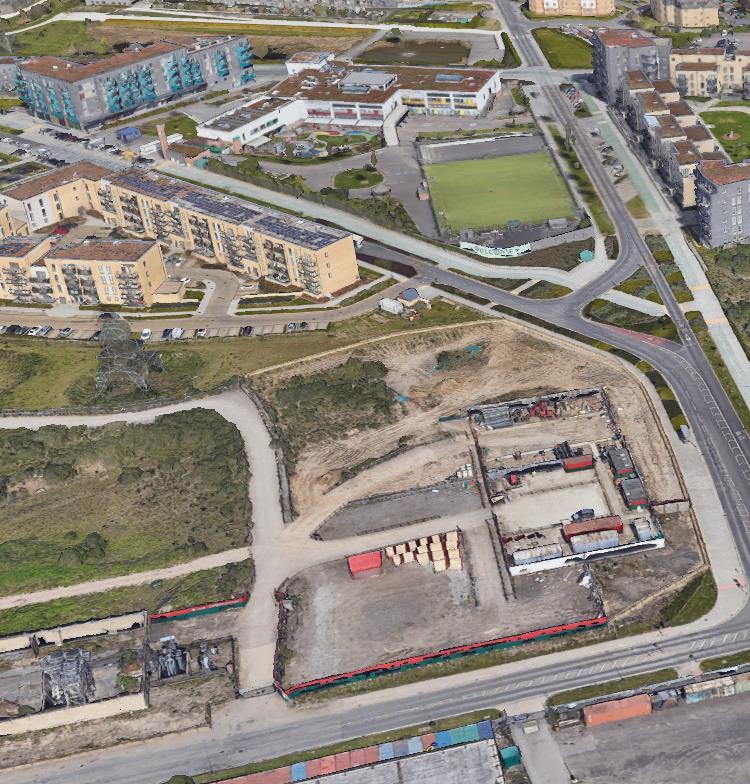
- Main building (the design centre )
- Reception
- Offices/Private meeting rooms
- Workspaces for designers/ employees
- Space for conferences/ meetings
- Exhibition/ Gallery space that can be adapted to host different events
- Cafe
- Lounge area
- Indoor and outdoor social spaces
- Walkways/ easy access ways that connect different areas of parts of the design
- Washroom facilities
- Access to all floors of the design

To understand the space and surroundings better, I studied the map and then created this CAD model, in order to identify the location, I coloured the site red. Later, I'll use this model with the intention of overlaying my final design to demonstrate the relationship between the structure and the surrounding area.






Barking Riverside is a mixed-use development in the area of Barking, east London, England, within the London Borough of Barking and Dagenham. It is being built on land formerly occupied by Barking Power Station, adjacent to the River Thames.

The community here is invested in making this the best place it can be. Residents actively participate in shaping the social, natural and built environment, creating a deep sense of purpose, belonging and pride

This is where the design centre will be located. I've made the decision to build the design centre at a location that is currently unutilized. I discovered that the shape of the location will function well, and that it is big enough for my building and there is more than enough room for communal areas.


I think the location is perfect for an design centre as Barking Riverside is a developing area that is constantly improving and changing. I think a design centre will increase employment/tourism in Barking riverside . The nearest train station is a few minutes away which makes it easily accessible and easy to locate for people who live outside barking riverside.
A few things that I will be considering in my designs and ideas is to create a multi-use building that varies from a work space to entertainment hall.
Location opportunities:
I want to establish a design centre since it will promote social interaction and boost employment. This will improve the quality of life in Barking Riverside both now and for years to come, as the community will embrace and support projects that take into consideration the needs of our rapidly changing global environment. Residents will be actively urged to engage and contribute to a better future in this community.
The chosen location has few restrictions in terms of size and shape. As a result, multiple design opportunities and functions are available within the space.
Utilizing a wide surface area of land gives you the chance to add landscaping, inviting people to enjoy the open natural space.

Location challenges:
Since this location is still relatively new, not many people would have heard of this place; nevertheless, as it continues to expand, perhaps it will become more well-known.
This site is surrounded by many homes, therefore I don't want my design to be too disruptive for the locals while still making it distinctive enough to draw visitors.






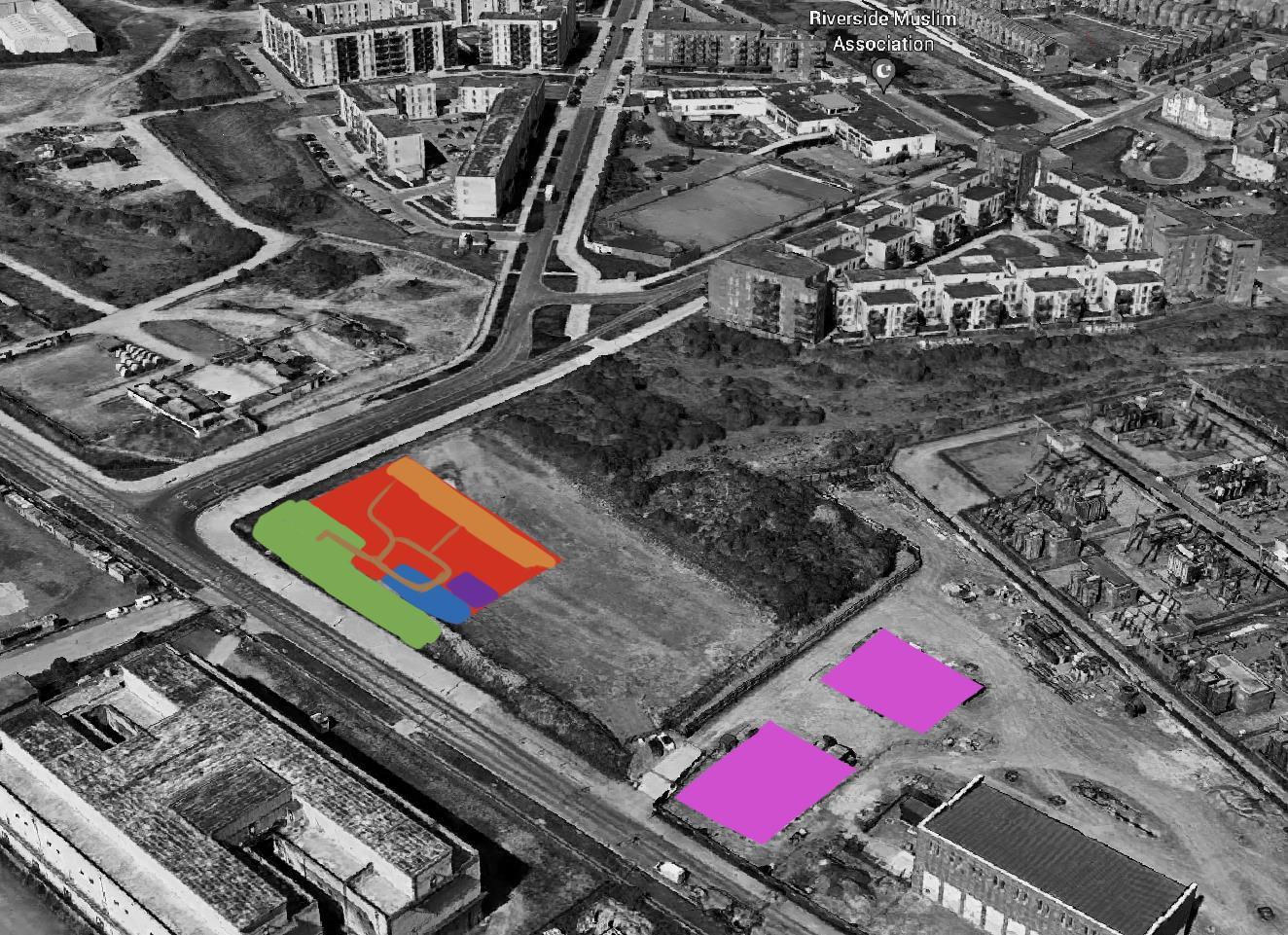

This site is in east London and comparing it to areas in central London, this site may be regenerated into something popular like in central London and may get more use since people will be more attracted to visit.
Close to the site there are numerous schools located, with students ranging from primary to sixth form. The neighboring new train station will draw attention to this development(my design), so it won’t go unnoticed. This centre may be a wonderful social setting for friendship groups or parents/guardians and their kids to learn and exercise their creativity. Given this, the centre is ought to provide activities at convenient times after school, encourage participation from people of all ages, and serve as a secure location for older kids and teenagers to go after school. Since there are so many schools, if my design has adequate, elevated facilities, some of the rooms might be rented out by the schools so they can host their own creative activities while having access to the arts centre's resources.

Schools
Parks/entertainment Transport (Trains, Uber boats)
In this location there are many schools
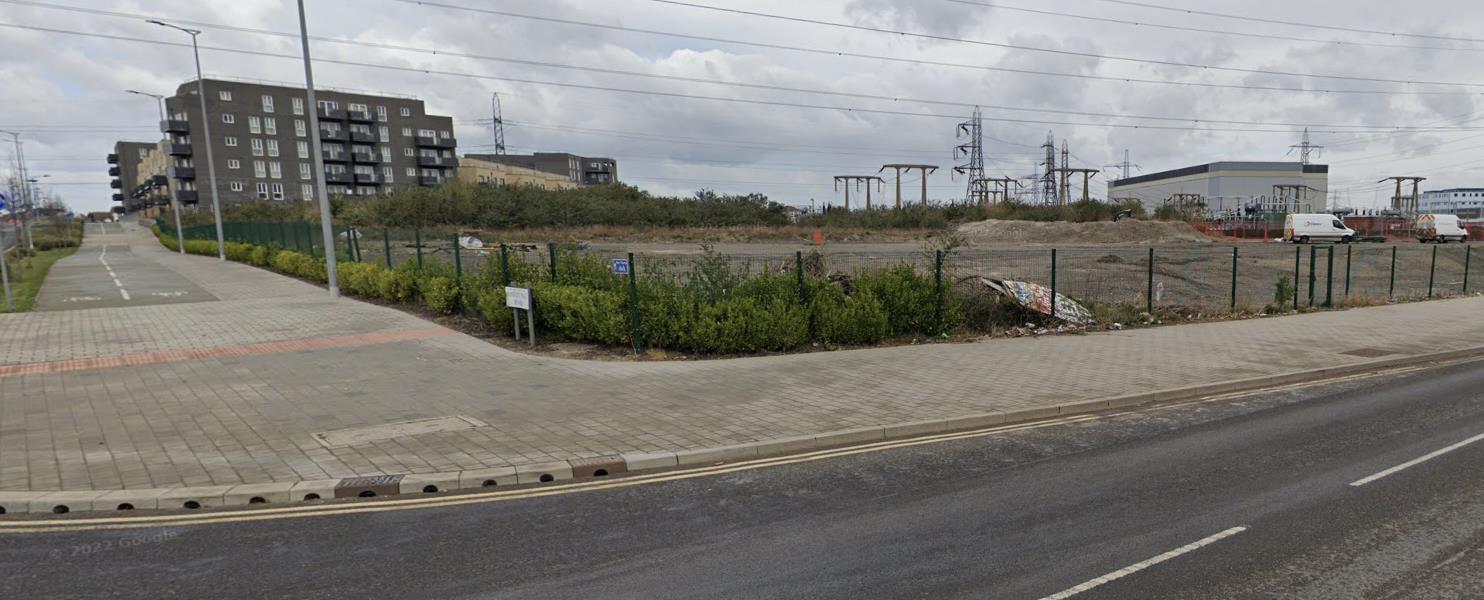









I want to include this area's distinct Morden aesthetic into my design because it will blend in with the surroundings. However I also want to make it stand out so I’m going to include more distinctive features into my design that aren’t common in this region to make my design more noticeable.















I decided to gather some images of movement and flow to help me convey some ideas and how I can incorporate these elements into my final design. Furthermore it gives me a better understandingof different forms and shapes and how they can provide a unique design.













There are many different wavy forms and patterns in organic and natural forms. Before beginning a new project, I wanted to use this mood board to gather inspiration/ideas that would enable me to incorporate a natural element into my final design solution.











From the exterior, the building appears as a series of fluted drums wrapped in a glass skirt. The drums vary in height depending on the internal function. They are finished with silver aluminium panels, which gently reflect the sky and surrounding landscape. This form sets the rhythm of the visit in terms of light and dynamic relationship with the exterior.

Space is created for circular meetings, group activities, and children to play; a multifunctional space that can be adapted t o different purposes. It addresses the neighbourhood through its fully transparent envelope, inviting the local community to join and gather. This is what I’m trying to achieve in my design.





The Cloud Art Museum designed by Challenge Design represents a pure white cloud that floats near the Laoma River. It is in Qingzhen Wetland Park.The museum has various facilities like a bar, media room, activity room,exhibitionroomandevenaplayground. The multi-purpose museum facilitates for all ages and is quite versatile. The view of the surroundings vary around the museum.


The overall building is transparent and light, making its colour and luster calming and soft.








The cloud art museum's interior can be characterised as open, spacious and airy. This is due to the design being inspired by Chinese culture as the cloud symbolism used throughout this space is auspicious. This museum's themes combine a delicate art theme with elements of nature. The materials chosen in this building's emphasis on simplicity contribute to its refined and minimalist aesthetic. The museum includes facilities for visitors of all ages, including a café, a bar, a media room, an exhibition room, a playground, and even an activity room. The museum is very spacious and has this dreamy atmosphere due to the inspiration of a cloud-like form. Despite the fact that this museum is small, I am motivated by the fact that it has facilities for people of all ages, which is something I can look further into. The layout is powerful and matches to the idealistic style I'm aiming for.









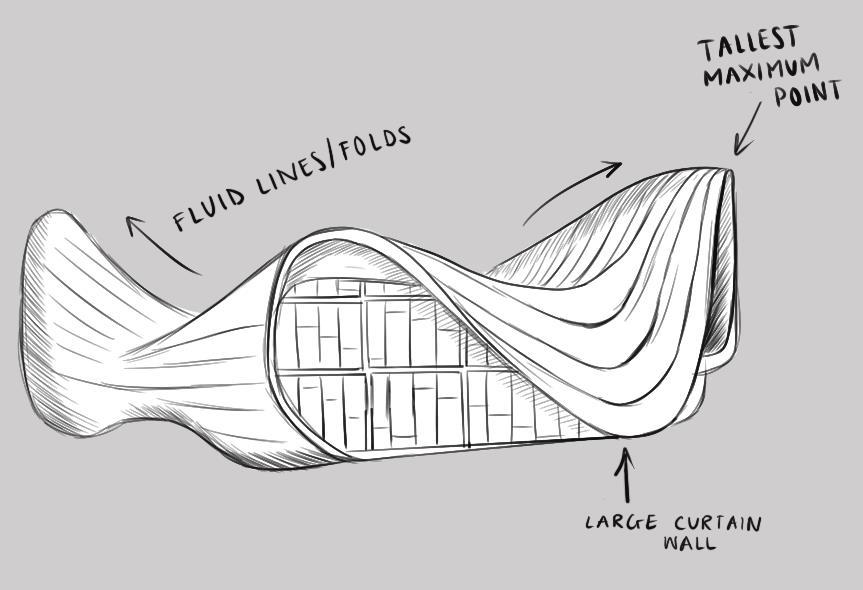


The design of the Heydar Aliyev Centre establishes a continuous, fluid relationship between its surrounding plaza and the building’s interior.




Continuous calligraphic and ornamental patterns provide a continuous interaction between architectural features and the ground they occupy.
This plaza surface is altered by complex formations including undulations, bifurcations, folds, and inflections to create an architectural landscape that serves a variety of purposes, including welcoming, embracing, and guiding people through various levels of the interior.

I choose to look at this centre because it drew my attention, as it stands out, and I really appreciate the way it was developed. I want to apply some of the aspects this centre has in my own design.





The Center, designed to become the primary building for the nation's cultural programs, breaks from the rigid and often monumental Soviet architecture that is so prevalent in Baku, aspiring instead to express the sensibilities of Azeri culture and the optimism of a nation that looks to the future. this building gladly demonstrates the heavily invested infrastructural and architecture modernisation. The concept behind the building was based on the continuity between the surroundings plaza and the interior, obtained thanks to fluid lines, undulations and folds that constitutes a different kind of welcome from the nearby cold facades- a warm-embracing welcome to the visitors to enter and discover the Azeri culture.







the museum, exhibition halls and convention centre, mainly composed by rigid concrete structure grid free from external space frame with a single movement joint. The three spaces are separated from each other and have their own entry and security areas. Also there are some common places under the continuous external skin. In order to make column free space, the curtain wall and envelope serve as vertical elements. The Library faces north for controlled daylight and has its own entrance. The reading and the archive floors are stacked on top of each other, and wrapped within the folds of the outer envelope








The space serves as the central hub for the surrounding restaurants. Unusually, for these types of spaces, the ceiling height posed an interesting design problem. The ceiling is low; this is exaggerated by the large expansive space. To solve this problem Liqui’s design team looked at leafy piazzas, town squares, and parks for inspiration. they wanted to use this low ceiling to their advantage. The feel of walking under tree canopies with a surrealist edge was the chosen design direction. I think this was a great element as it makes the space feel bigger and adds more

I want to incorporate something similar as this element made the space feel larger.






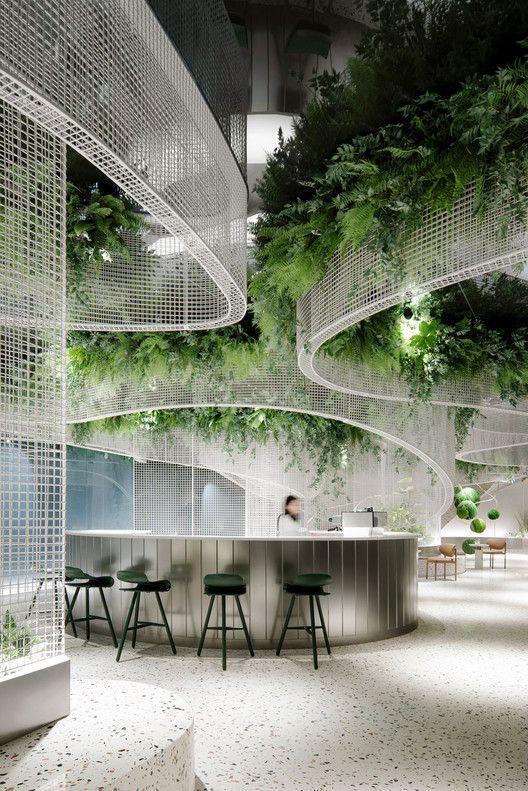






 Interior research for galleries
Interior research for galleries
The Roca Gallery, designed by Zaha Hadid Architects, is a space that is known for its innovative and dynamic design, which creates an exciting and immersive experience for visitors. The gallery features curved walls and flowing forms that blur the line between architecture and art. The use of materials like concrete, glass, and steel creates a futuristic feel that invites visitors to explore and engage with the space.


In addition to its architectural design, the Roca Gallery also features exhibitions and installations by contemporary artists and designers that push the boundaries of traditional art exhibitions. The use of cutting-edge technology, such as digital projections and interactive displays, creates a dynamic and engaging environment that draws visitors into the exhibitions.
Overall, the Roca Gallery's combination of innovative design, cutting-edge technology, and thought-provoking exhibitions creates an exciting and immersive experience that goes beyond a typical gallery visit. The space invites visitors to engage with the art, architecture, and technology in new and exciting ways, making it a truly unique and memorable experience.
acampusforart',whereflowsandpathwaysoverlapandconnectinordertocreatea dynamic andinteractive space.





The stairs have made the space appear more intriguing, exciting and unique. The design of the stairs is the main element that makes the interior look more filled.

 Maxxi museum
Maxxi museum
The theatre lobby's architecture is remarkable; it combines a variety of diverse shapes to create an intriguing pattern.


I enjoy how the interior designs of the buildings combine a variety of flowing patterns to create unpredictable shapes. The forms of the buildings resemble those off movement and flow elements

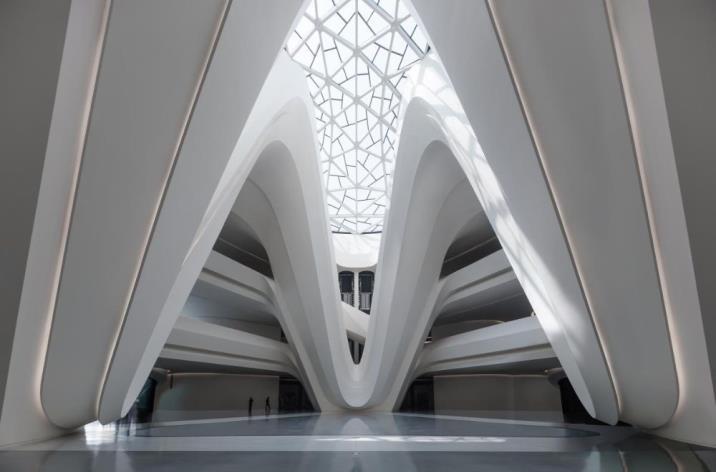



First concept idea: based on (organic form) flowers






By imitating the form and shape of the flowers, I was able to convey the delicate nature of the petals in my design. Since I’m aiming to create an environmentally friendly structure with natural and organic characteristics, I believe that my design should draw inspiration from nature as well.












The symmetrical pattern of a rose can create a sense of balance and harmony in the overall design of a building.







Water and oil can symbolize different ideas or concepts, such as purity and energy, respectively, which can be incorporated into the building's design concept.











water and oil can be used to create a unique and visuallyinteresting design concept for a building, as well as contribute to the overall functionality and sustainability of the space.

















My design incorporates many curves and round surfaces to provide an exciting environment. My goal is to create a building and an outdoor space with more unique elements to represent a design Centre and its creativity. The inspiration I got for this design is from the water and oil mixed photos I took.


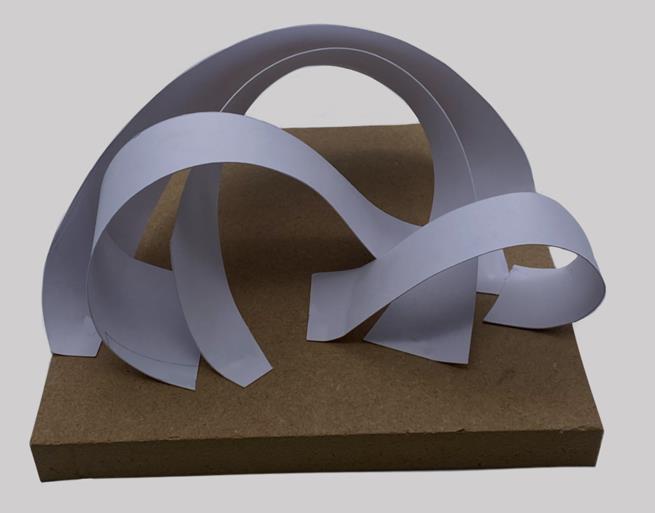






















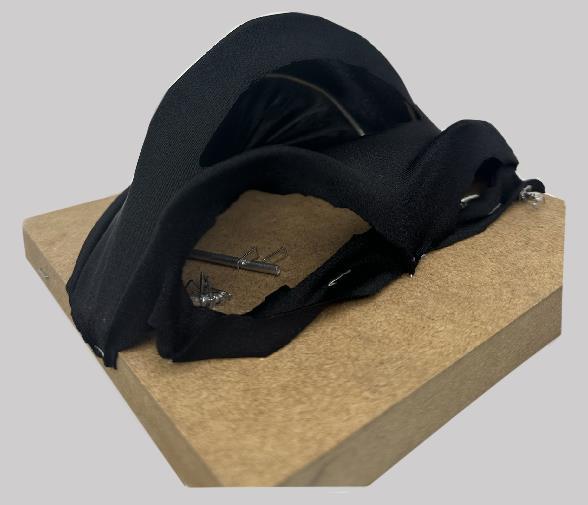


Here are some simple tensile structures based on water mixed with oil.


I also wanted to make some closed structures so I can get a better idea of how much space I'll have on the inside.





















repetition is used in the Design Museum Holon to create a cohesive and visually appealing design, as well as to add a decorative touch and enhance the visual interest of the space.
The curved and undulating forms of the building's exterior are repeated along the facade, creating a cohesive and harmonious design.



The Design Museum Holon, designed by architect Ron Arad, is considered a good structured building for several reasons. The building's unique, curved shape is visually striking and makes it a standout landmark in the area. The building's design also makes use of natural light, which helps to create a pleasant and inviting atmosphere inside. Additionally, the use of sustainable materials and energy-efficient systems in the building's construction is an important aspect of its overall design. The building also provide a great space and facilities for exhibitions and cultural events. Overall, the Design Museum Holon is a well-designed and well-constructed building that serves as a great example of contemporary architecture.
The building's curved and wave-like forms can inspired me to incorporate undulating shapes into my own design.















Undulating forms can add a visually dynamic and interesting element to a building's design, which can make it stand out and be more memorable.
Undulating forms can provide a greater degree of flexibility in terms of interior layout and design, which can be beneficial for buildings that host a wide variety of events or activities. Which would be beneficial for a design centre. Undulating forms can be used to create more complex and efficient structural systems.











Overall, undulating forms can add a unique and dynamic element to a building's design, which can enhance the visitor's experience, and can also contribute to the overall energy efficiency and functionality of the building.




So I decided to incorporate this element into my design.















Curved shapes can be more ergonomic and can provide a better flow of movement for visitors.

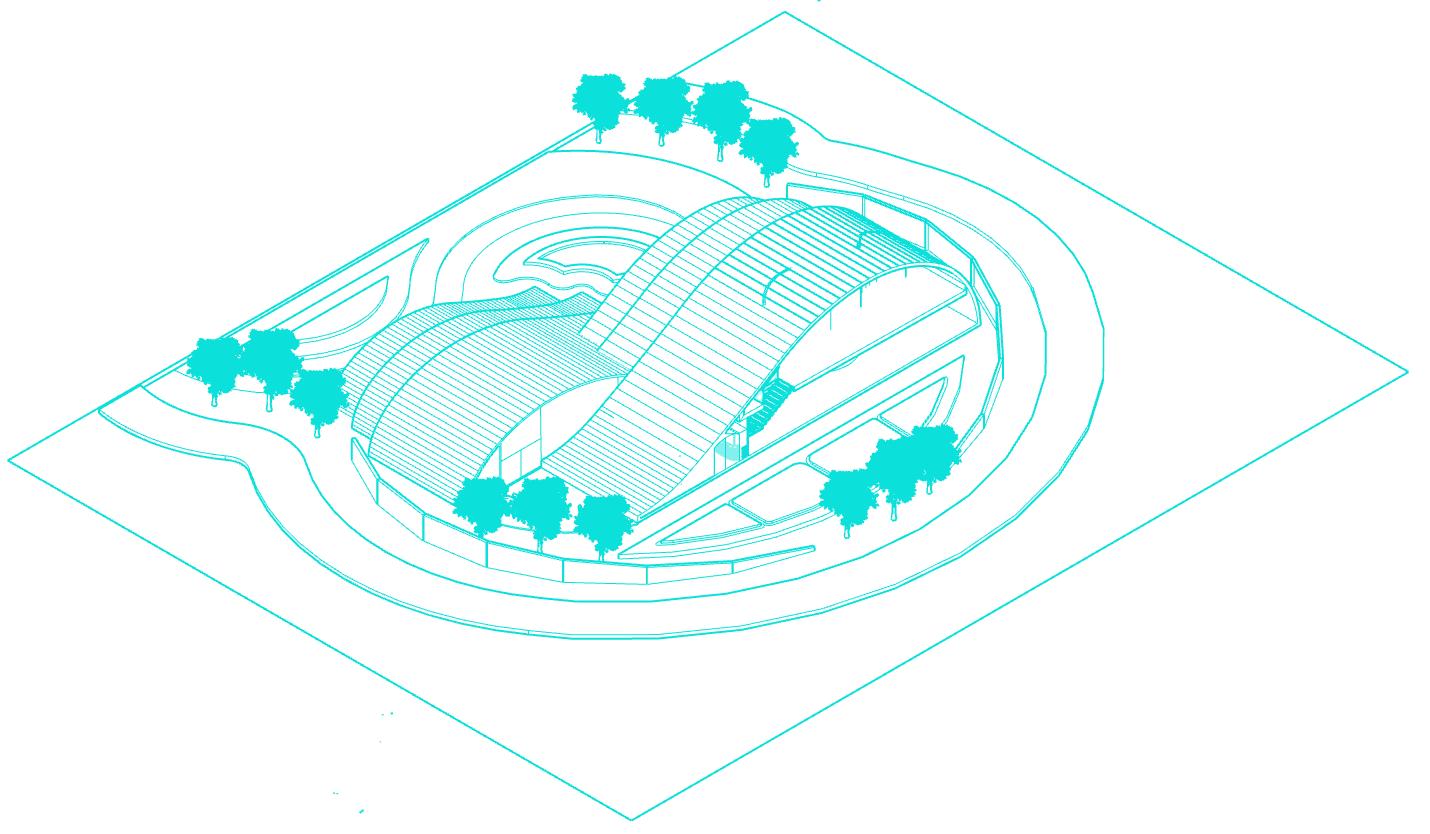

curved structure building can provide a unique and dynamic space that can enhance the visitor's experience and make the desig n centre more attractive and functional.
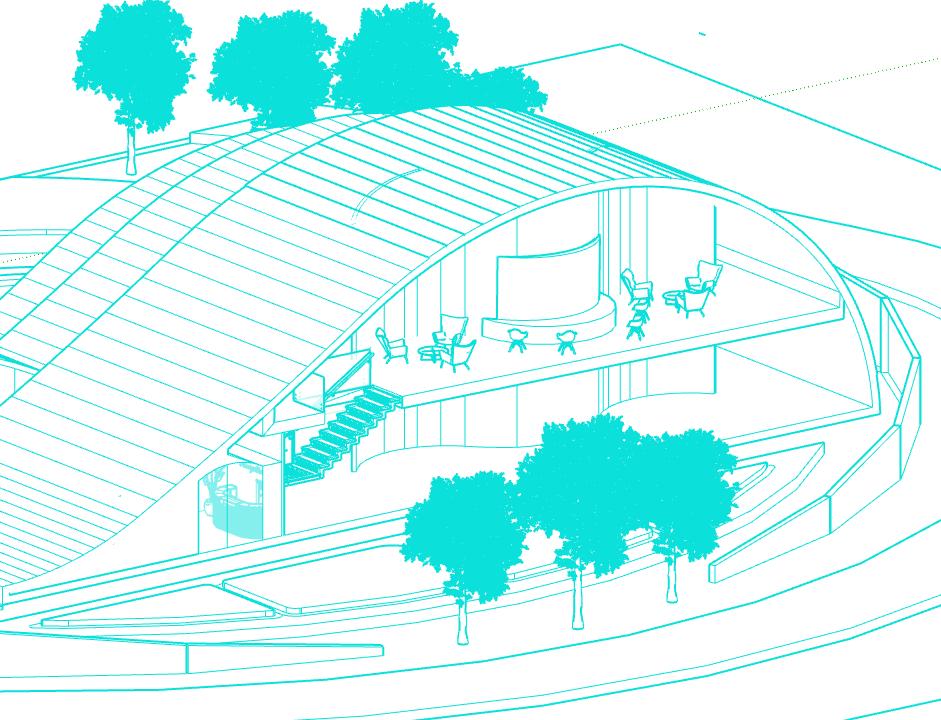

The curved shape of the building can provide a greater degree of flexibility in terms of interior layout and design, which can be beneficial for a centre that hosts a wide variety of exhibitions and events.







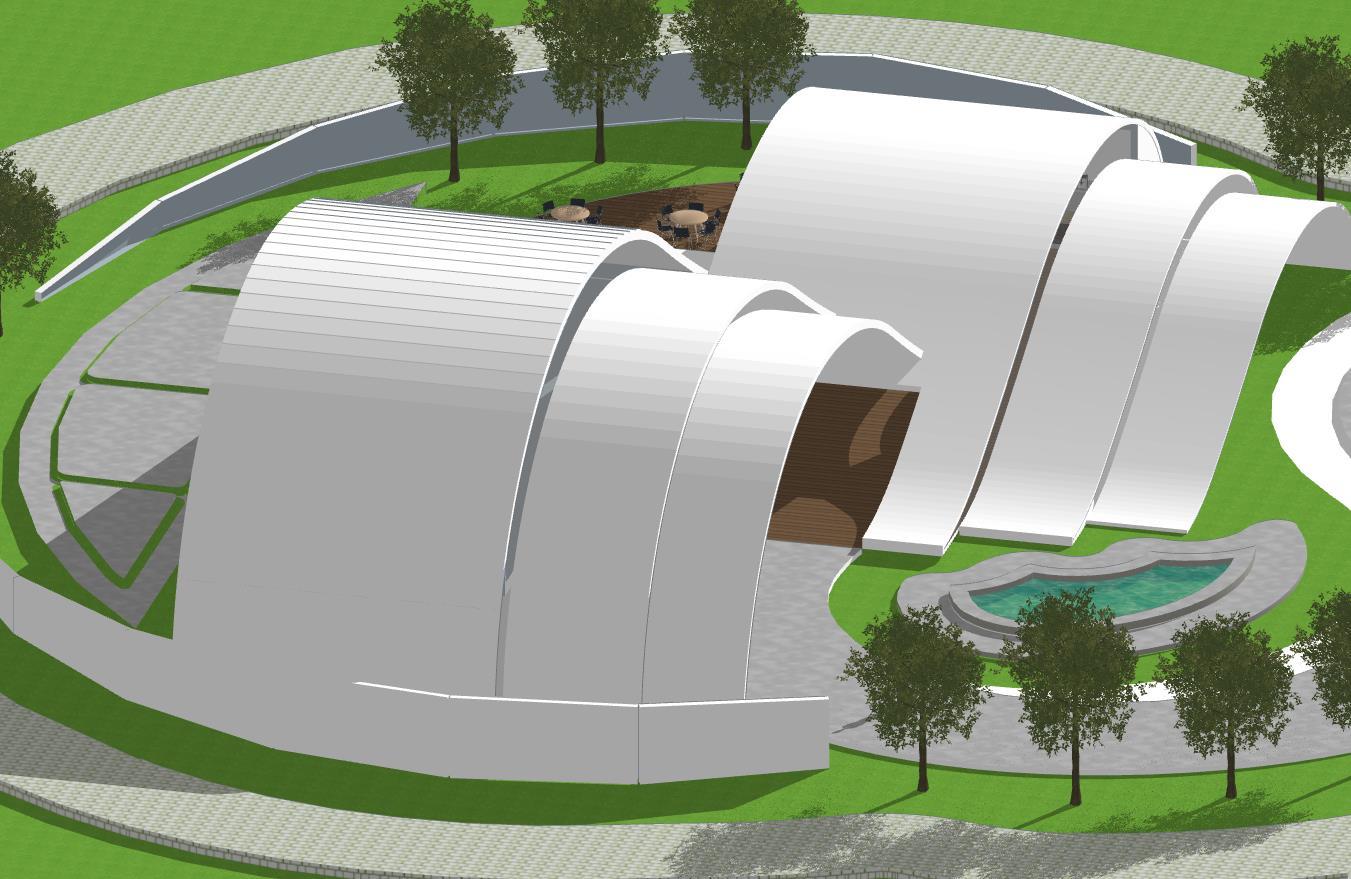






First floor
Second floor




