Component 2
Ernesta Sebelskyte



I will be creating a sports leisure centre which is a facility that offers a wide range of indoor and outdoor sports and leisure activities to the local community. It typically includes facilities such as a gym, swimming pool, sports hall, dance studio, outdoor sports fields, and other recreational amenities.
A sports leisure centre encourages individuals to engage in physical activities that can improve their health and fitness levels. It provides an accessible and affordable way for people of all ages to stay active and lead a healthier lifestyle.
I want to design a Sports leisure centre that can provide a space where people can come together and participate in sports and leisure activities. This can help build a sense of community and promote social interaction, which can have a positive impact on mental health and wellbeing.
Swimming pools (including a leisure pool, lap pool, and diving pool)
boxing ring/practice area
Fitness rooms
Gym & Changing rooms
A climbing wall
Community spaces (such as a community room, meeting rooms, and a café).


A sports leisure centre can attract visitors to the area, which can contribute to the local economy by creating jobs and generating revenue. Additionally, a well-maintained sports leisure centre can increase property values in the surrounding area.

I chose this location since there aren't any nearby leisure activity facilities, and there are a few schools nearby, so there will be a lot of young people and families living here, which means a sports leisure centre can offer a variety of opportunities for locals.


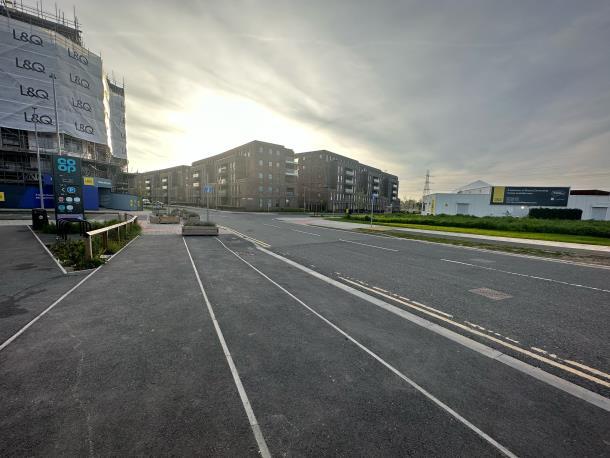


 Pictures of surrounding areas
Pictures of surrounding areas
The design of leisure facilities in architecture is focused on creating an environment that supports recreational activities, promotes relaxation and wellbeing, and is safe and accessible for all users.


The design of leisure facilities in architecture also takes into consideration the safety and accessibility of the users. This can include the provision of adequate lighting, ventilation, and emergency exits. Facilities may also be designed to be accessible for people with disabilities, ensuring that everyone can participate in recreational activities.
Leisure centres often serve as important community hubs, providing a space for people to socialise participate in activities, and engage in local events. This can create a sense of ownership and pride among community members, and increase engagement with the project.
Parametric architecture is an approach to design that uses algorithms to generate complex, adaptive forms that respond to site-specific conditions and user needs. This methodology allows architects to create highly customized designs that are optimized for specific contexts, such as climate, topography, or programmatic requirements.





 • The arrangement of and relations between the parts or elements of something complex.
• The arrangement of and relations between the parts or elements of something complex.
Since parametric architecture includes a lot of repetition, I choose to manipulate the same form by slightly changing its angle in sketches and models.








Skeletal forms can be visually appealing, as they often have a unique and striking appearance that stands out from more traditional architectural styles.

Skeleton forms can be used as a basis for defining the structure of a building or a complex architectural system. By defining the geometry of the skeleton form.
















Repetition can create patterns. When something is duplicated, it can create patterns or structures that are visually or conceptually interesting. here I layered the same structure on top on each other to create a more complex outcome and in the process it also created a more unique design with more elements.
The shapes of leaves can be used as the basis for formfinding algorithms that generate complex, organic shapes.








A more complex version (duplicated the lines to add more parts to a structure)



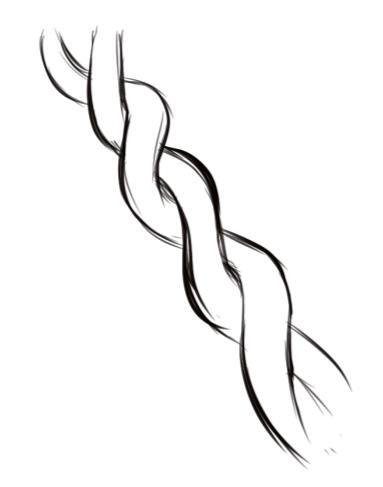


The pattern of the rope can be used to create geometric patterns that define the shape of the building or structure. By manipulating the pattern of the rope, i can create complex curves, angles, and shapes that define the aesthetic of the building.










Round edges inspired by river Thames



I decided to make the edges round/curvy because round edges can add a sense of softness and elegance to a building's appearance. They create a contrast to the straight lines and angular shapes.

Curved edges are reminiscent of natural forms and organic shapes found in nature, such as the curves of a river or the contours of hills. By incorporating these elements into building design, architects can create a connection to the natural environment and evoke a sense of harmony. Furthermore since the location I chose is near the Thames river I decided the curvy edges would make a great resemblance to the river.


Abstract lines can inspire the overall form or shape of a building. Lines that are sharp and angular might suggest a more modern or minimalist design, while more curvaceous lines could inspire a softer, more organic design. As my location is in a new developing area with modern residential buildings a modern design is essential.

Abstract lines can be used to inspire patterns in my design. A repeating pattern of lines might inspire a building with a series of repeating elements, while a more random pattern of lines might suggest a more chaotic or organic design.

Some drawings that resembles abstract lines

















By incorporating curvilinear elements, I can create a dynamic visual language that suggests energy and flow within the design. This can be particularly effective in creating visually interesting facades or interior spaces.

Curved lines can add visual interest and aesthetic appeal to architectural models. They can break away from conventional straight lines and orthogonal geometries, introducing a sense of organic and free-flowing forms. This can create a captivating and visually engaging model that stands out and captures attention.









I taken some pictures of wires because I wanted to capture the difference in thickness of the wires and the bends and directions the wires create.This could help me with the flow of the building and how the inside could function.






Included multiple layers to represent the hair strains























Because my models were so dissimilar to one another, I decided to merge them to see if they could work in harmony to produce a more sophisticated design.






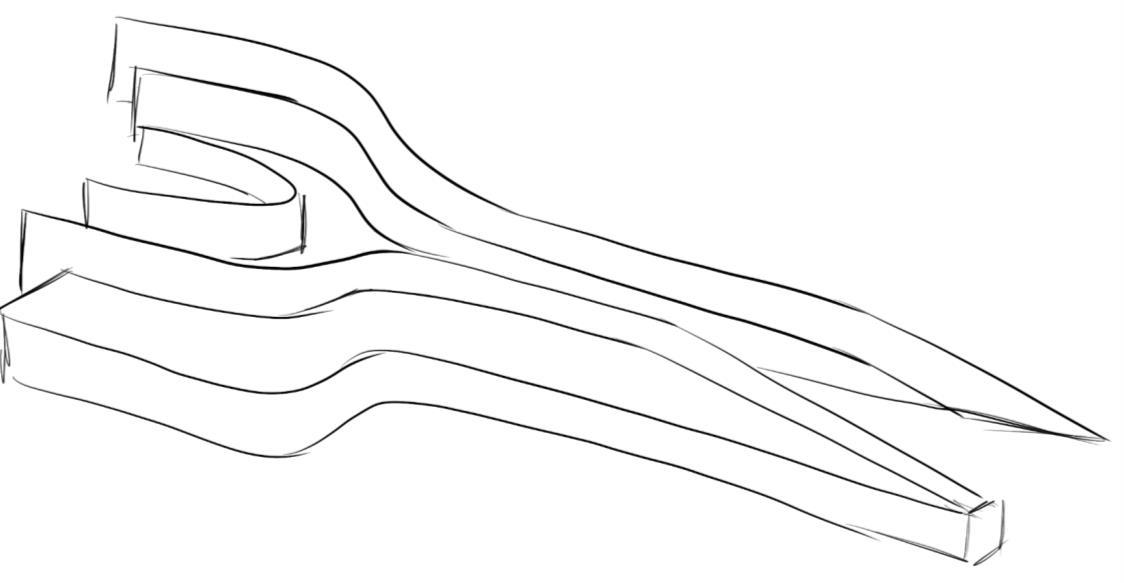

Due to the fact that my original model was too large and had an extremely expanded shape, I had to modify it to fit the site. To do this, I modified the structure just enough to maintain the general aesthetic of my original idea while using fewer components to produce a space that was more functional and appropriate. I accomplished this by creating a model that displays the interior.


The underground area houses the main entrance and reception area of the Louvre Museum. The iconic glass pyramid, designed by architect I.M. Pei, serves as the entrance point for visitors. It provides a grand and visually stunning gateway to the museum, guiding visitors into the underground space.


I'm researching this because my model design will be short and I need more accessible space. To accomplish this without expanding the model's size, I want to incorporate an underground space so I can include additional room in my building. This research has given me inspiration on how I can create a functional underground entrance that isn't hidden.




I was inspired by the layers on the exterior and how the forms were manipulated and created a more dimensional effect which I wanna incorporate into my design







Topography can influence the spatial organisation of a public space. Different levels or slopes in the land can be utilised to create distinct zones or areas with varying functions. For example, terraced seating areas or amphitheaters can be integrated into sloping terrain, providing opportunities for outdoor performances or gatherings. The varied topography can contribute to a dynamic and engaging spatial experience.




Topography often offers visually interesting features that can enhance the aesthetics of a public space.


Topography can also influence how people move and circulate within a public space.
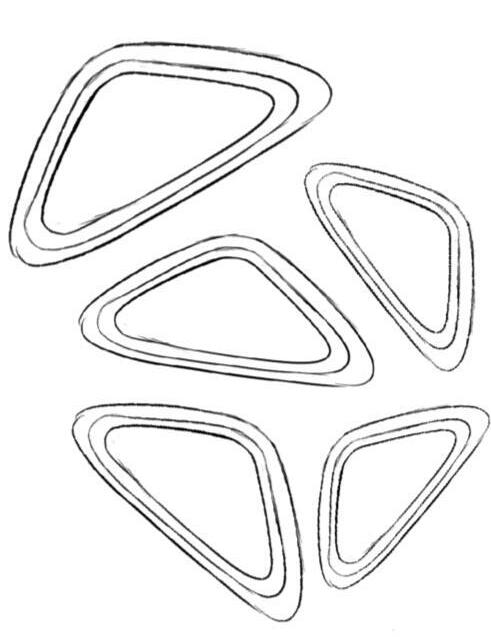


I decided to do some research on this sports centre because the ceilings are curvy and has a geometric pattern which makes the space inside very unique.






The building's design harmoniously integrates with the surrounding landscape. The curved shape of the structure mimics the nearby mountains, creating a sense of natural synergy between the built environment and the natural environment. This integration showcases a thoughtful approach to site-specific design, emphasising the relationship between architecture and nature


The sports centre features a striking and unconventional architectural form. Its design resembles a shell or a "floating ribbon" that wraps around the building, creating a visually captivating structure. This unique form challenges traditional architectural norms and pushes the boundaries of design possibilities.


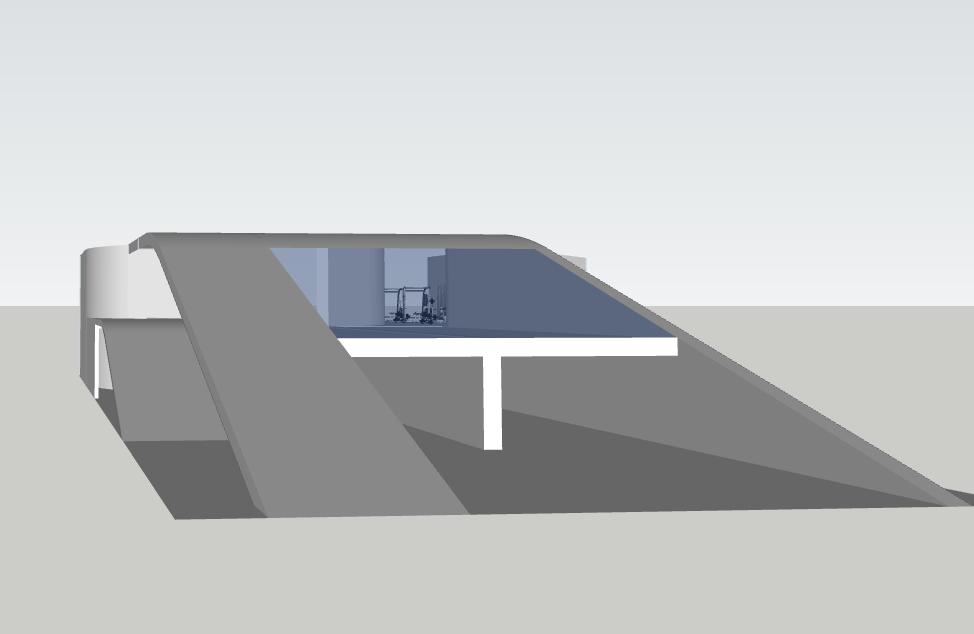







Entrance to the underground. Inspired by the Louvre Paris Entrance










Underground space – swimming pool

In urban areas with limited space, building underground can help maximise land use. By utilising the underground space, you can effectively expand the usable area without increasing the footprint of the building. This is especially valuable in densely populated areas where every square meter of land is precious.
Designing a short building with an underground component can offer aesthetic advantages. The visual impact of the building can be enhanced by seamlessly integrating the underground levels into the overall architectural design. By incorporating creative lighting, landscaping, or unique entrance designs, the underground portion can become an architectural feature in itself.




The entrance doesn’t show from the front view because it’s inwards on the left side. I decided to have the entrance there because Placing the entrance on the left side can help with the flow of people entering and exiting the building. It can create a more efficient circulation pattern by guiding visitors along a specific path.












