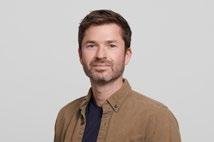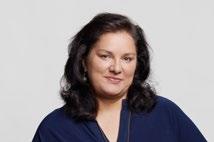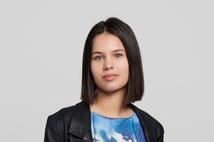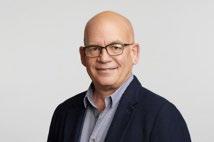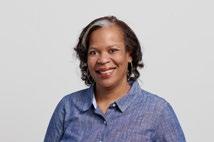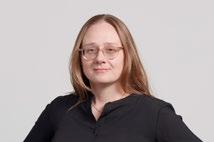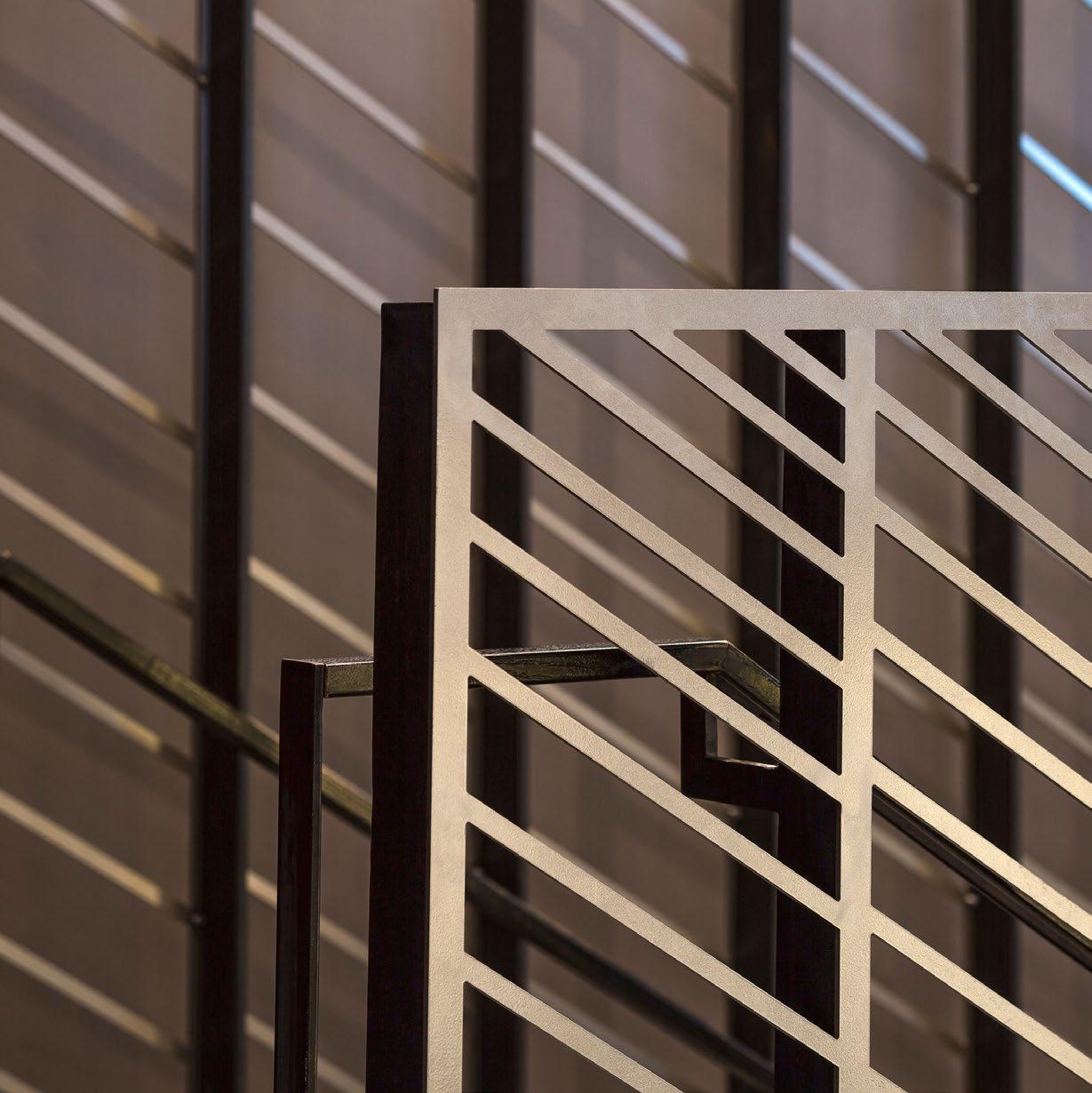Workplace
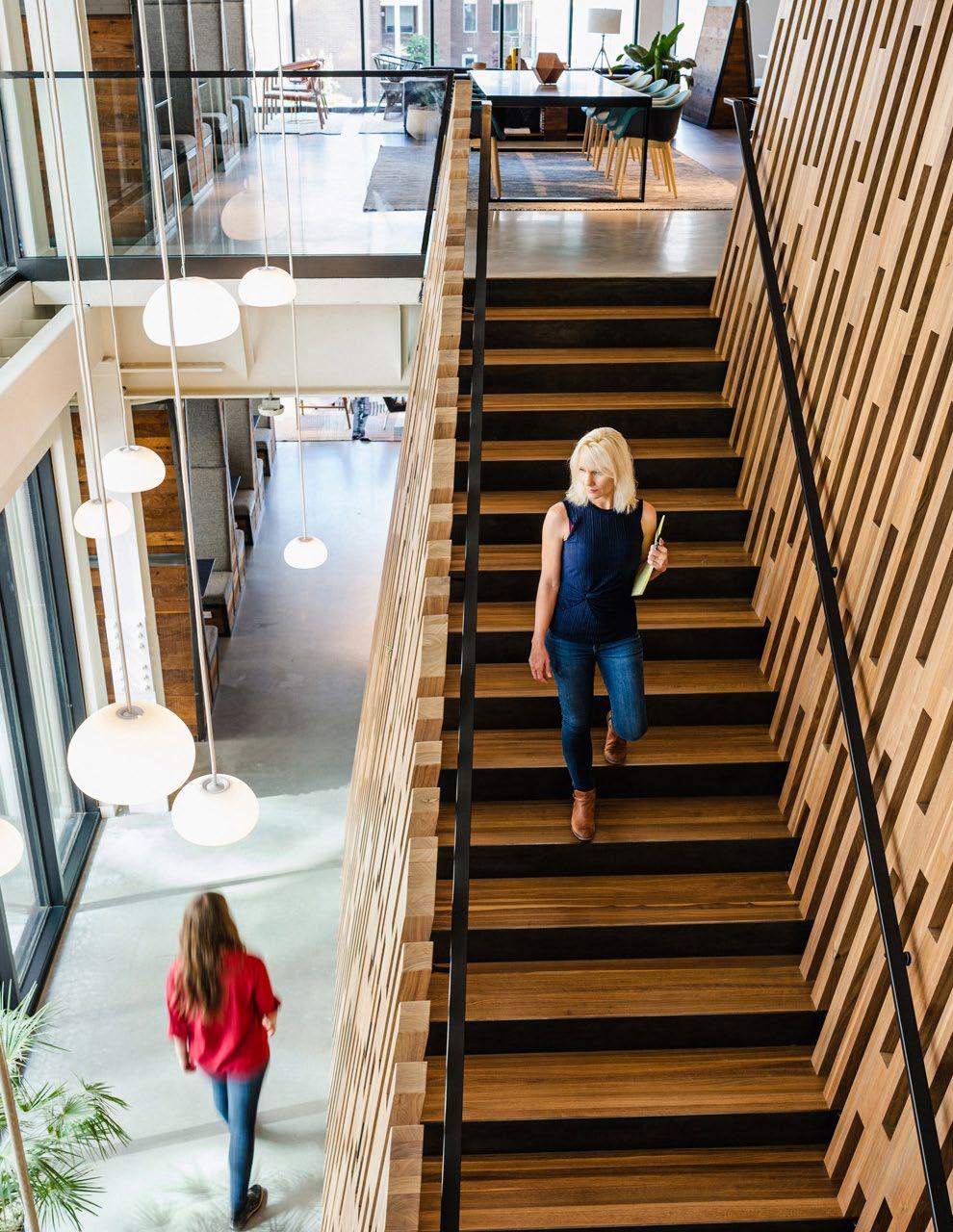
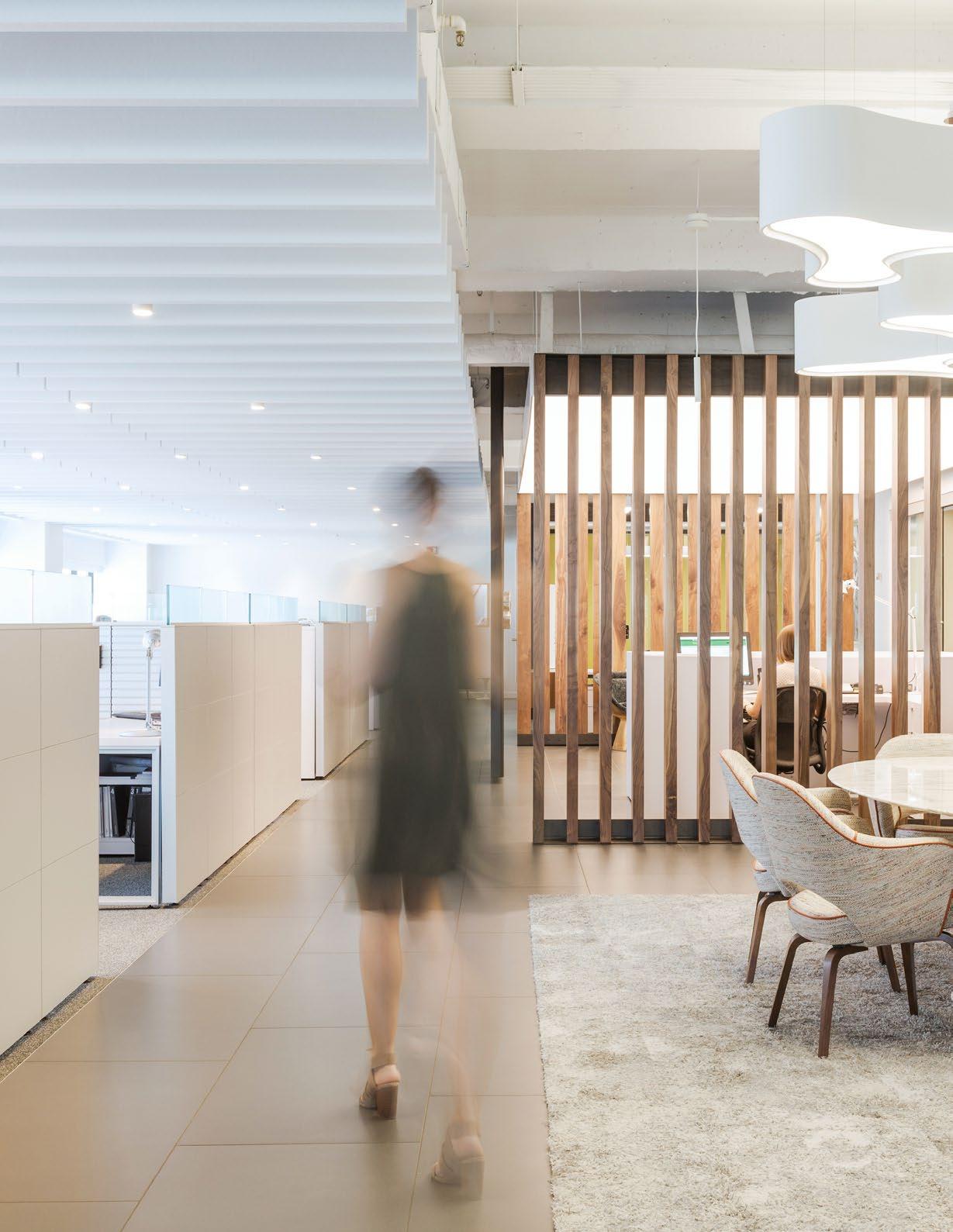
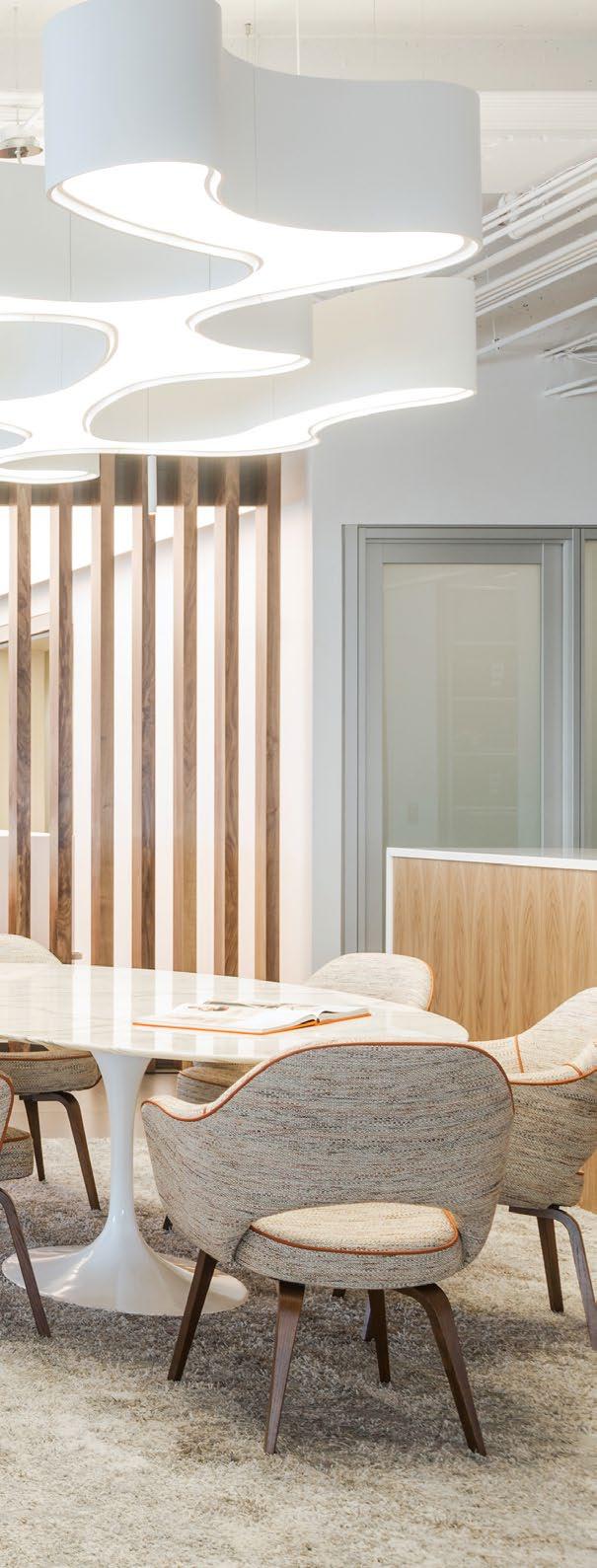




Urbanization has rapidly changed the way we live and work, blurring the distinction between the two, and elevated the importance of careful, considerate design interventions.
Our work strives to create memorable, meaningful spaces infused with spirit and purpose. This work begins with a consideration of a community’s history, an understanding of its existing reality— the way in which people use space— and a review
of trends in consumer, traveler, tenant, and worker behavior. Such research serves as the foundation for reshaping the voids that populate a city’s interstitial spaces into places of human connection.
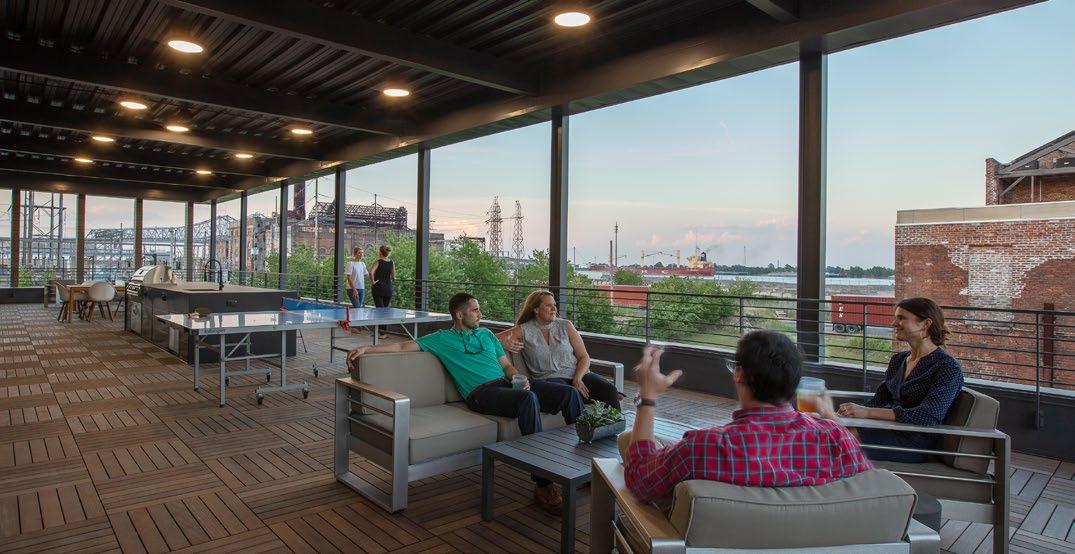
Our studio is composed of individuals from all over the world, a resonant collection of experiences and insights. We’re inquisitive, collegial, determined. Our team isn’t simply the motor that completes the work, it’s the spark from which we draw all our inspiration.

Every project begins with listening. We’ll work hand in hand with your stakeholders, testing multiple ideas in immersive ways at varying scales that bring us closer to the finished product. Together we test, we question, we engage. An idea that goes challenged is all the stronger for it.
We make a focused investment in design research—proving what’s possible without sacrificing our core competency: great design in service of our clients. Technology and research augment our design and delivery process, rather than the reverse. In proactively exploring the implementation of cuttingedge tools integrated into a design practice, we elevate the discussion, continuously challenging what’s possible while enabling us to make better-informed decisions.
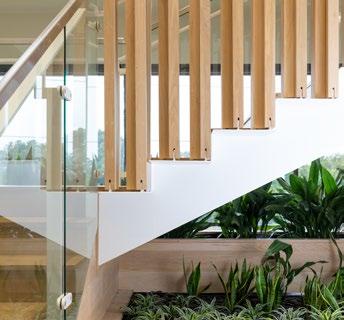
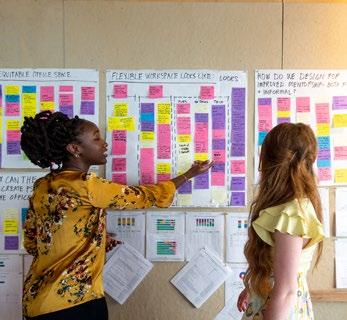
Considerations for energy, cost, environment, and comfort must all be delicately balanced. We don’t take things at face value. We employ scientific observation paired with realtime data to study the way people use space. Simulation technology makes quantifiable analysis of architectural decisions possible and empowers us to see the implications of our designs before they are built.
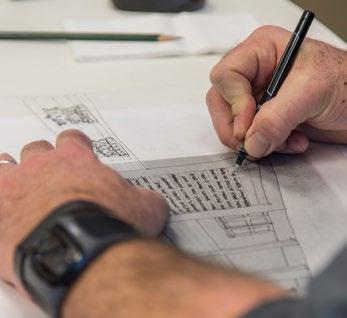
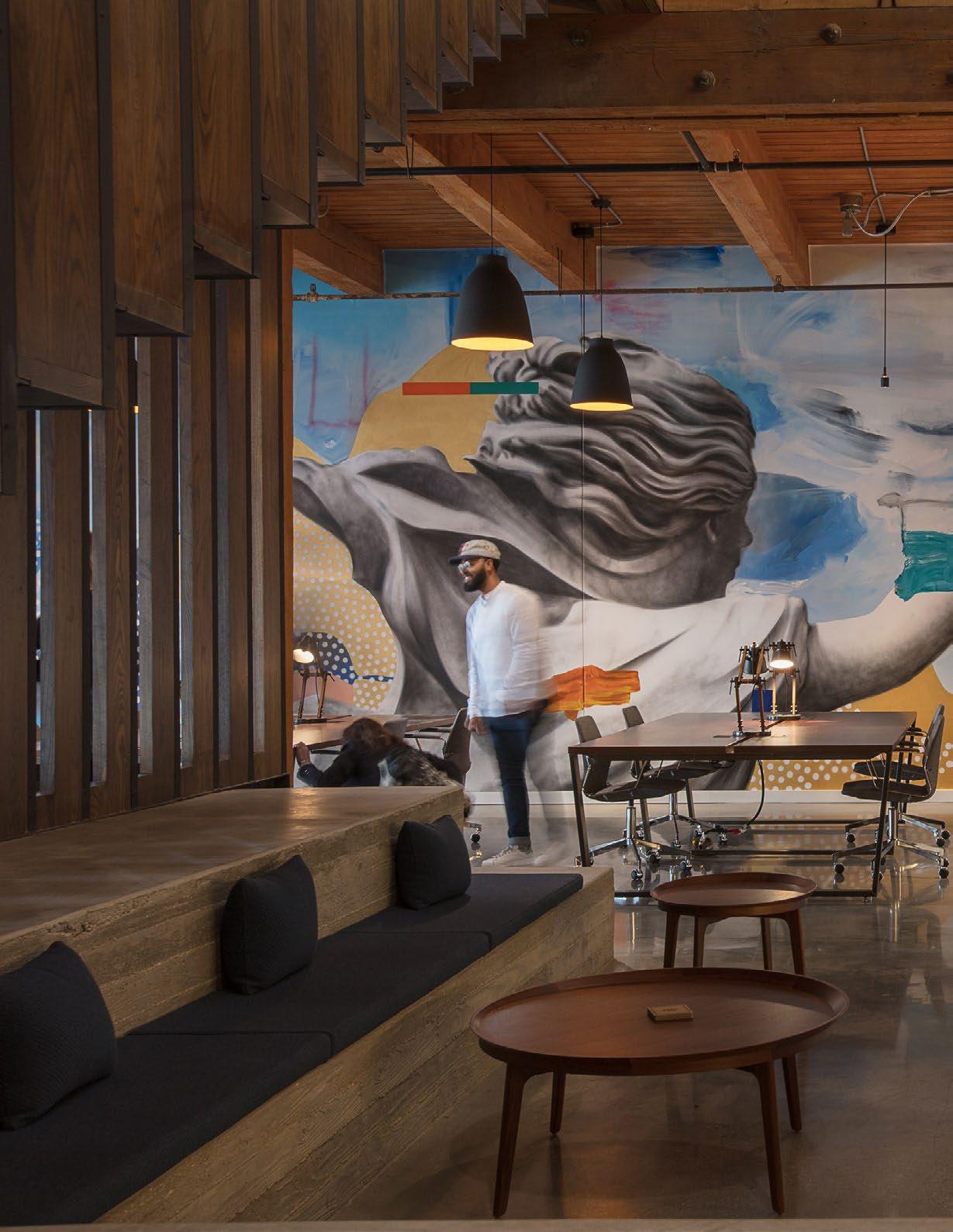
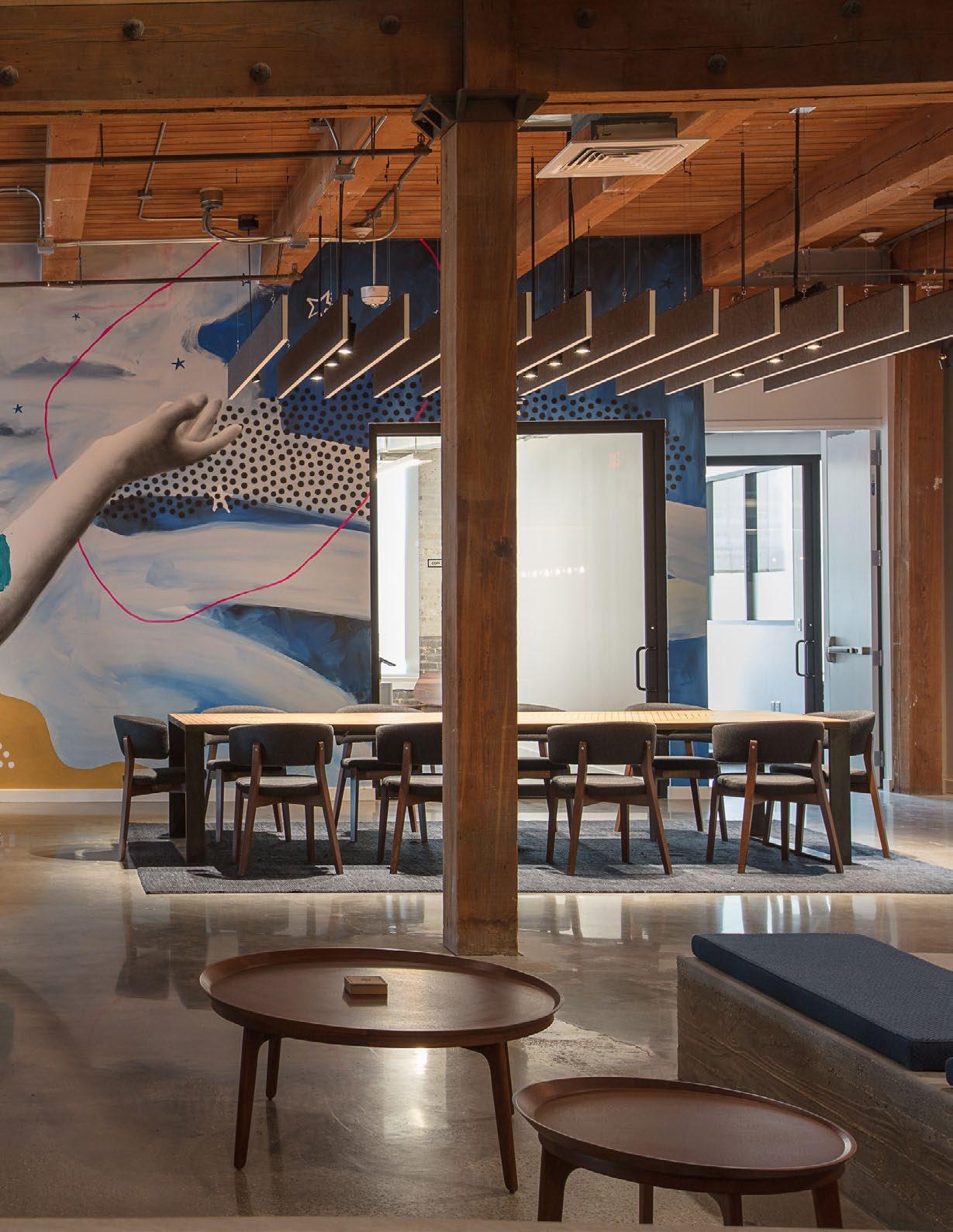
Salt Lake City, Utah
Mya combines the highest quality affordable and market-rate housing with unique public and private amenities, creative office space, and catalytic community retail. The result is a world-class mixed-use and mixed-income community that connects a diverse group of households through the innovative use of public spaces, community programming, and entrepreneurship.
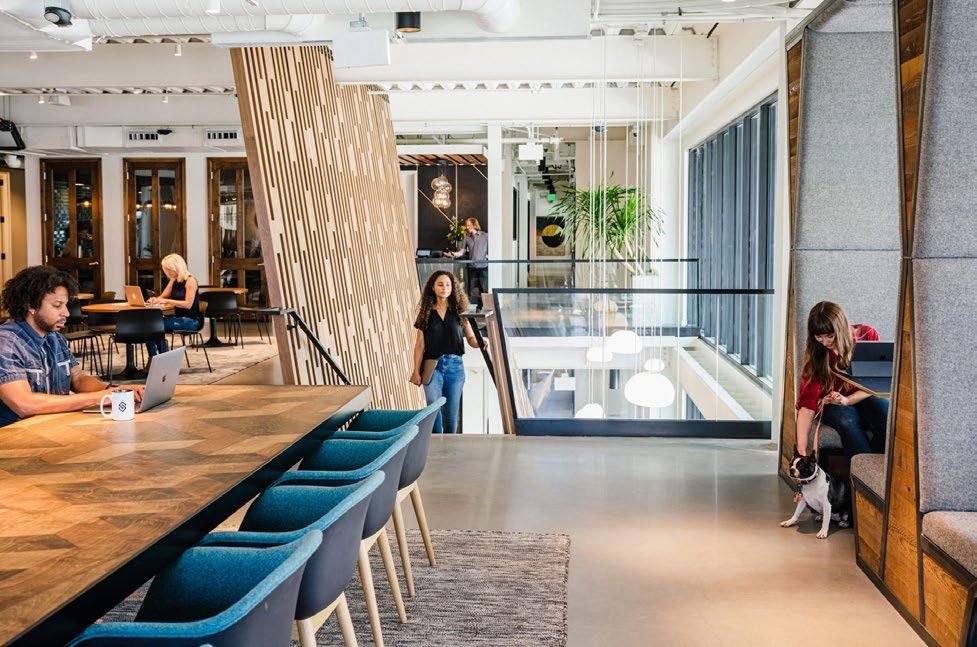
CLIENT Domain Companies
DATE OF COMPLETION
Completion date: April 2021
PHOTOGRAPHY Austin Diamond Tim Hursley Kelly MarshallBY
More to the story…
The two-phase development tops out at 9 stories, and is comprised of over 126 affordable and market-rate apartments, over 20,000sf of street-level retail, and “The Shop at Salt Lake City”, a 30,000sf co-working and business accelerator platform developed by Domain Companies.
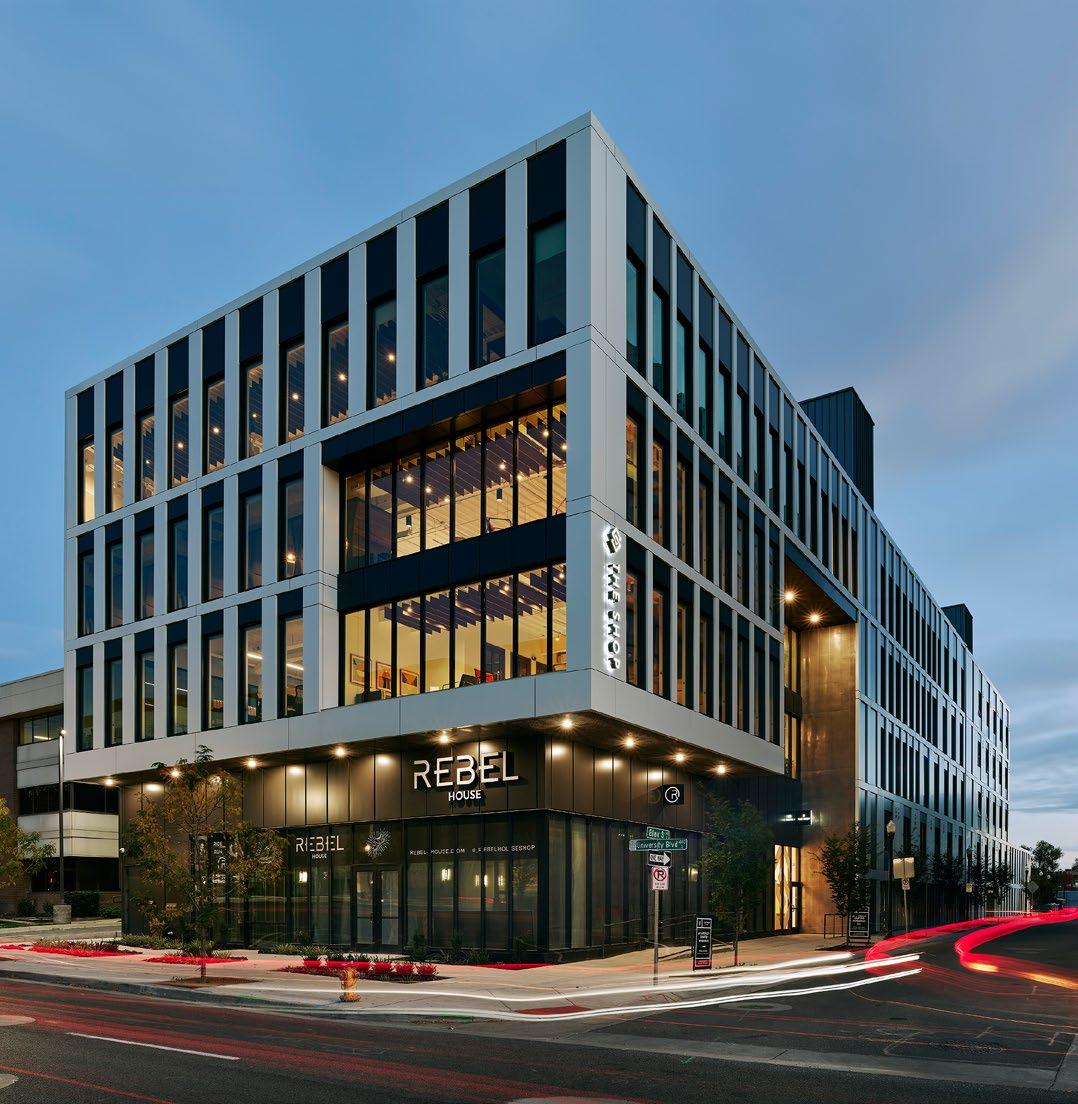
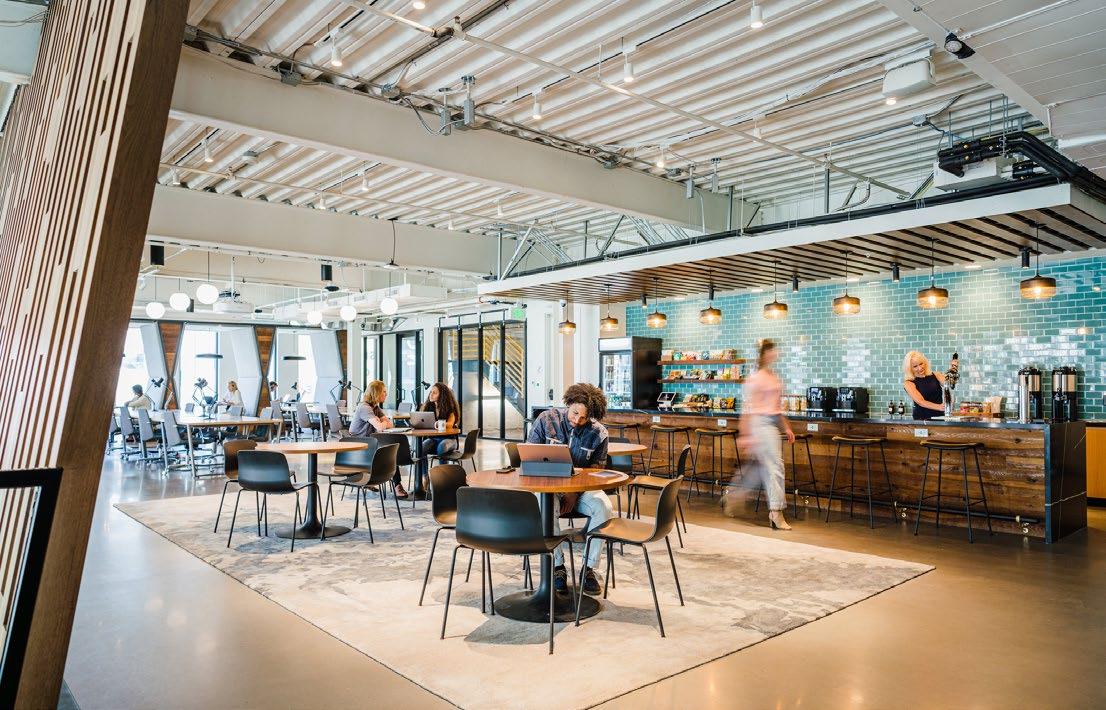
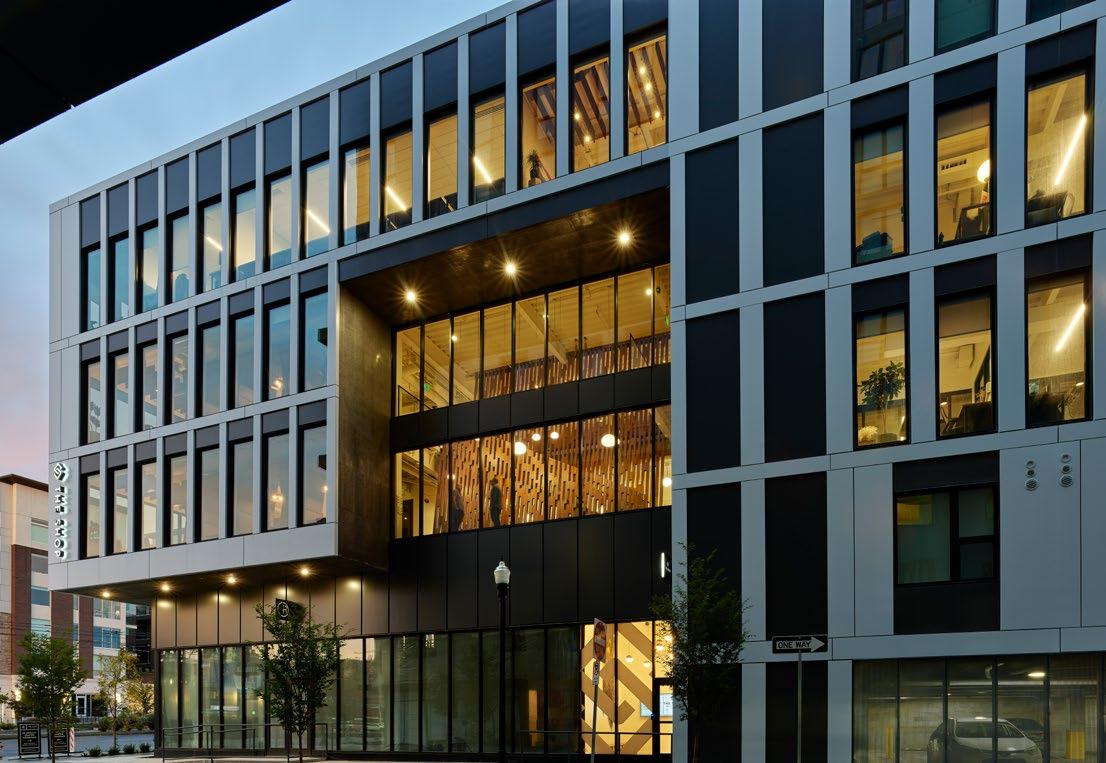
Ultimately, Mya will be among Downtown Salt Lake’s most architecturally significant buildings on one of its most visible and important corners, all while providing significant housing affordability and community amenities in what will be a new model for mixed-use, transit-oriented development.
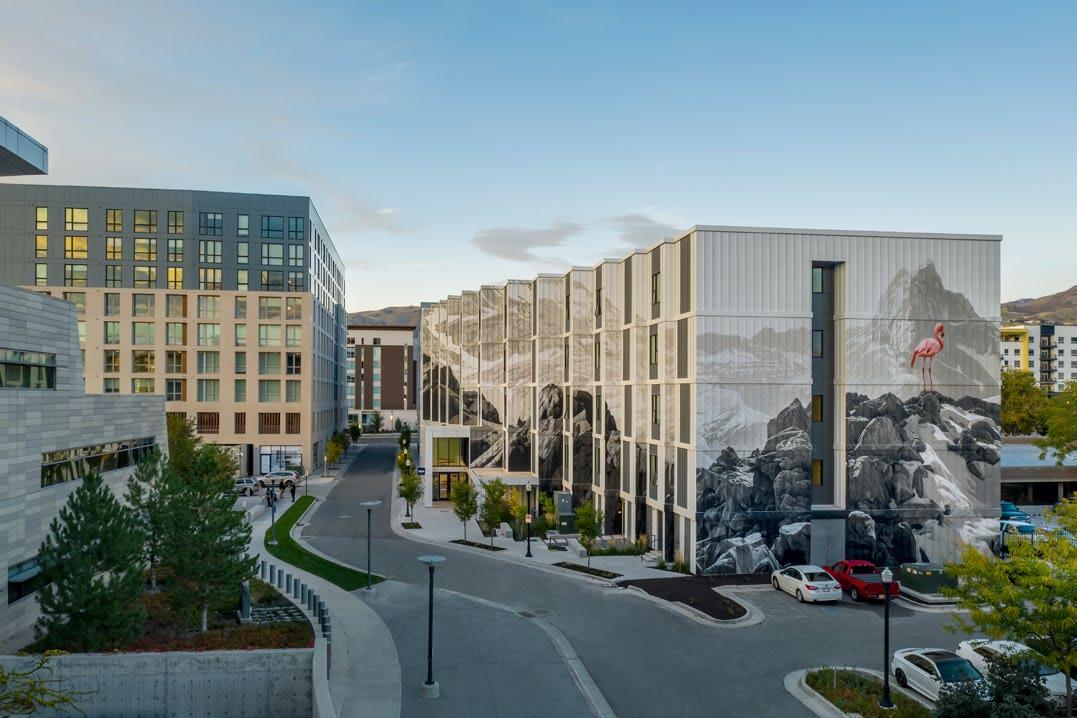
Charlottesville, North Carolina
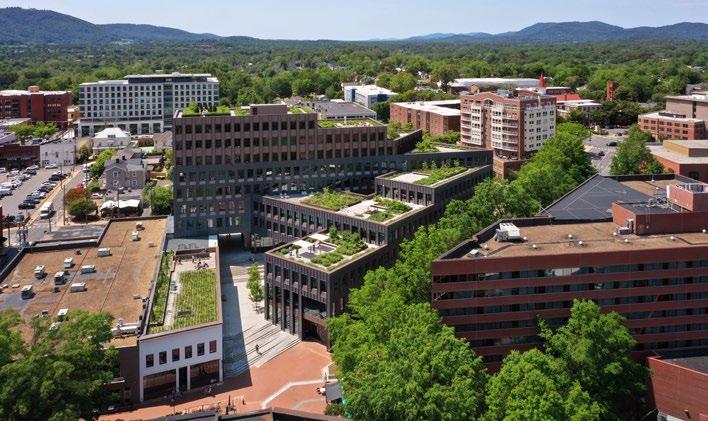
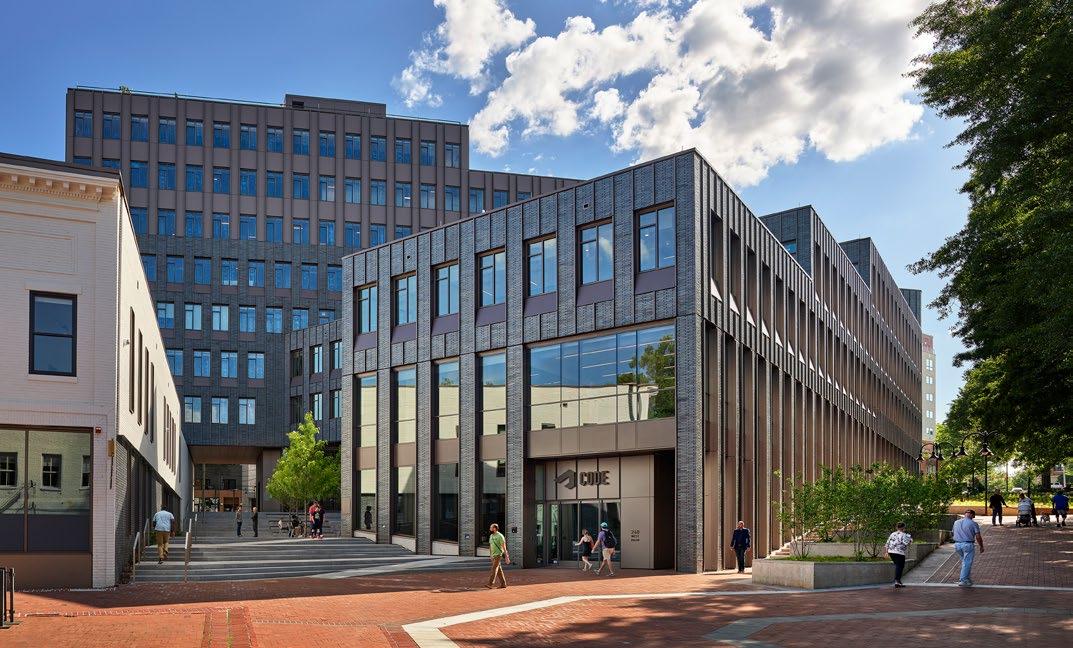
CLIENT CSH Development Inc.
PROJECT SIZE 213,000 SF
DATE OF COMPLETION
May 2022
PHOTOGRAPHY BY Alan Karchmer
A new Technology Center in Downtown Charlottesville, Virginia envisions 213,000 square feet of multi-use space (including parking, co-working, event auditorium space, and office uses) for entrepreneurs, designers, and developers with additional ground-floor retail space.
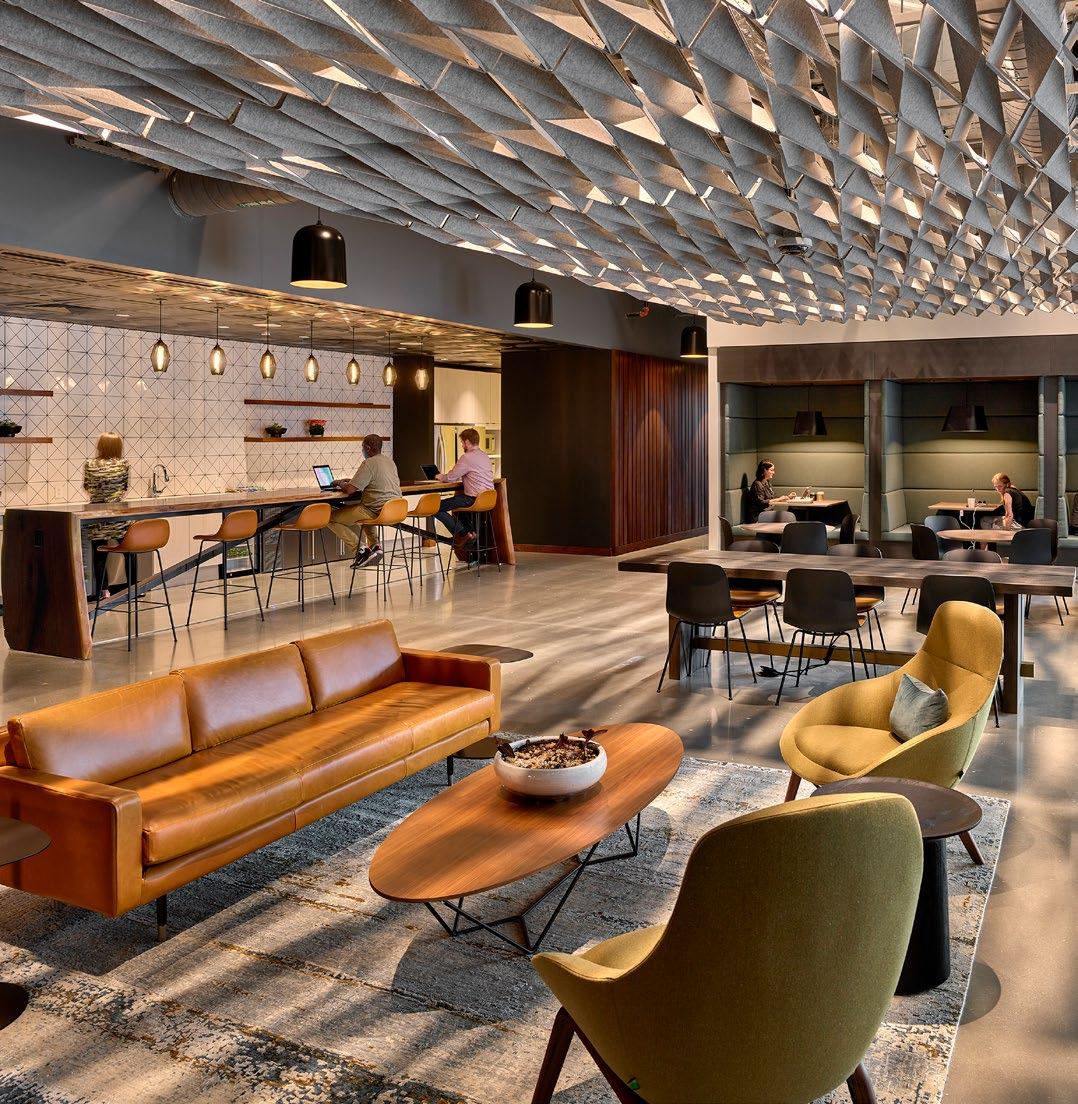
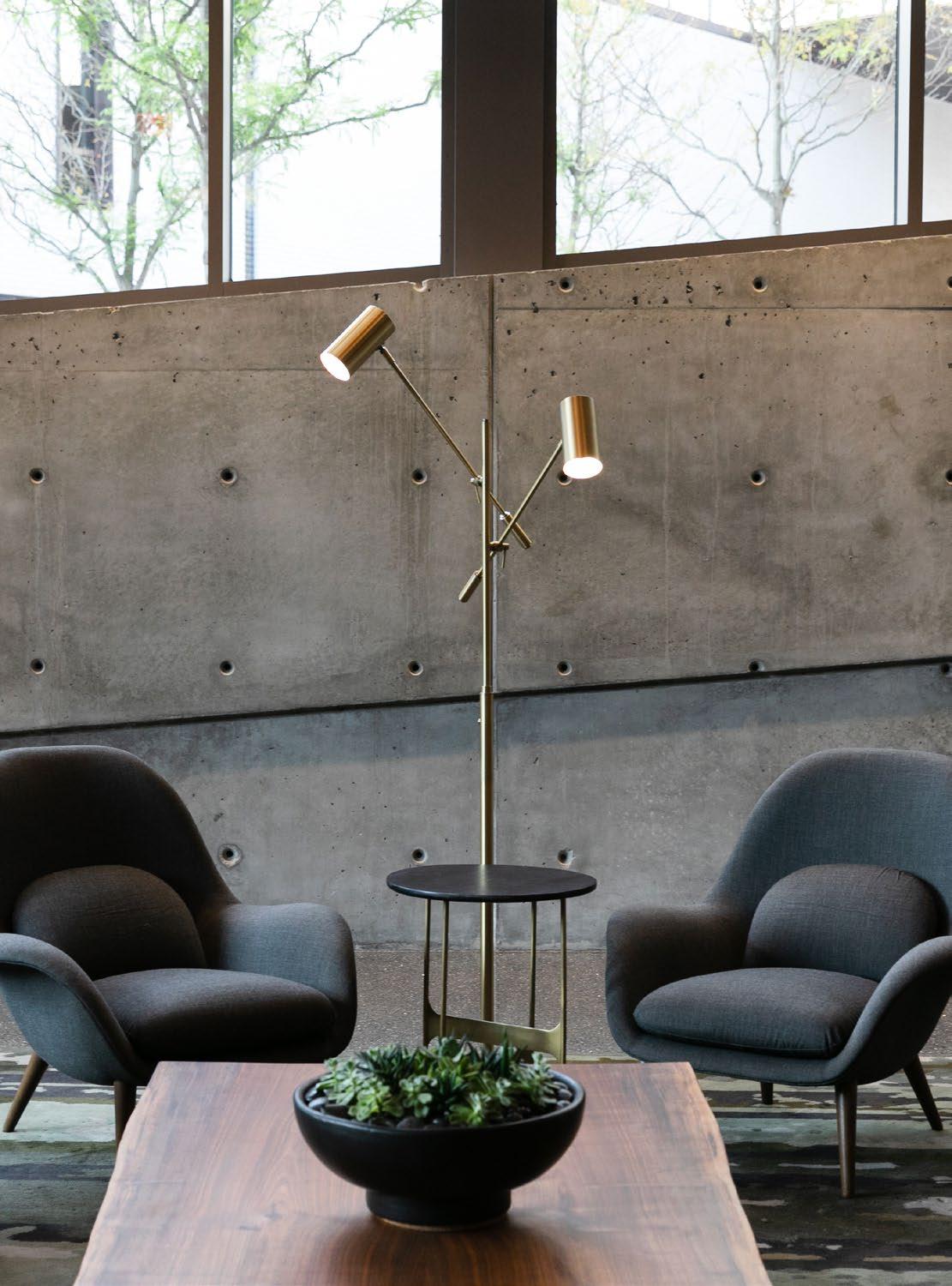
The building negotiates the difference in scales of the surrounding environment by employing a stepped elevation pattern, exposing rooftop courtyard areas and panoramic views of the Blue Ridge Mountains. At the ground floor, the brick is lifted, replaced by a glazed first story, exposing a unique public space intended to enliven the street and promote connectivity.
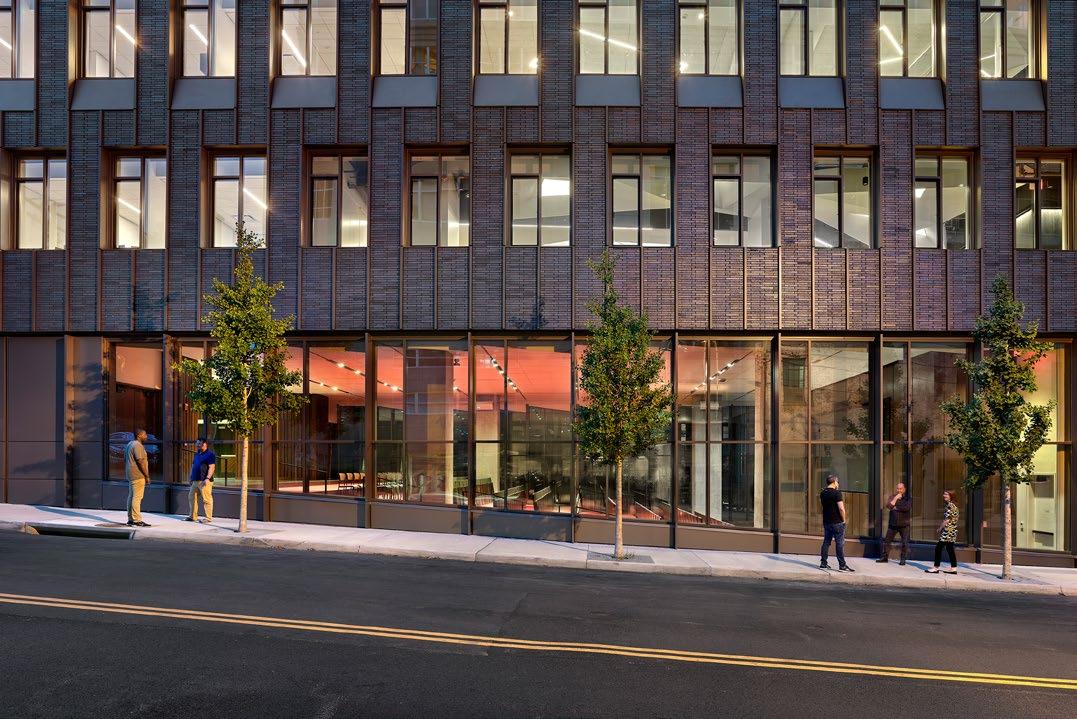
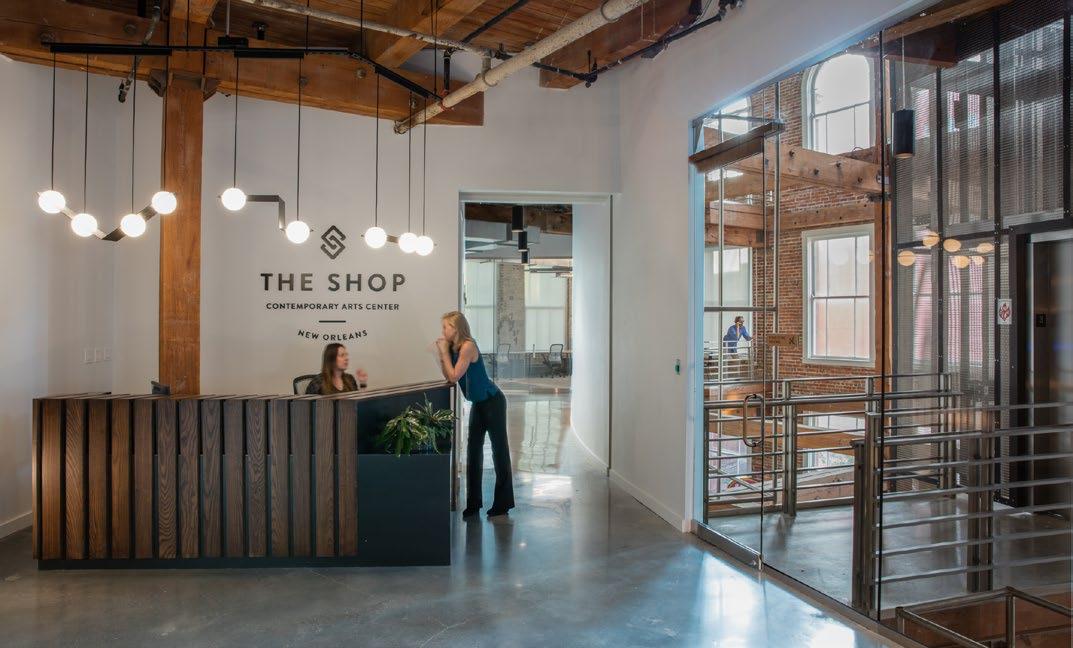
New Orleans, Louisiana
CLIENT Domain Companies
PROJECT SIZE
37,448 SF
DATE OF COMPLETION
September 2017
AWARDS
AIA Louisiana Award of Merit, 2019
Good Design is Good Business Award, 2018
IIDA Delta Regional Award of Excellence, 2018
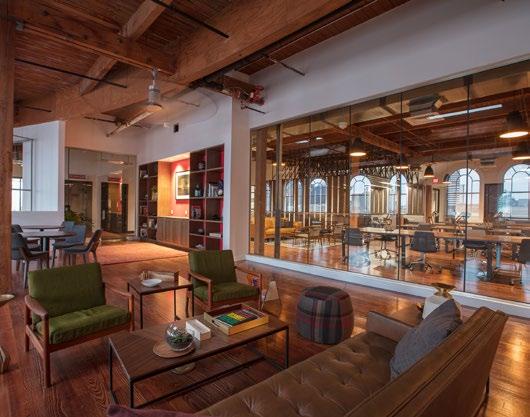
American Architecture Award, 2018
AIA New Orleans Honor Award, 2018
PHOTOGRAPHY BY Neil Alexander
The Shop is a comprehensive co-working development at the Contemporary Arts Center (CAC). Targeting technology, arts, and cultural-based businesses, The Shop serves as a hub of entrepreneurship in New Orleans’ developing downtown innovation corridor.
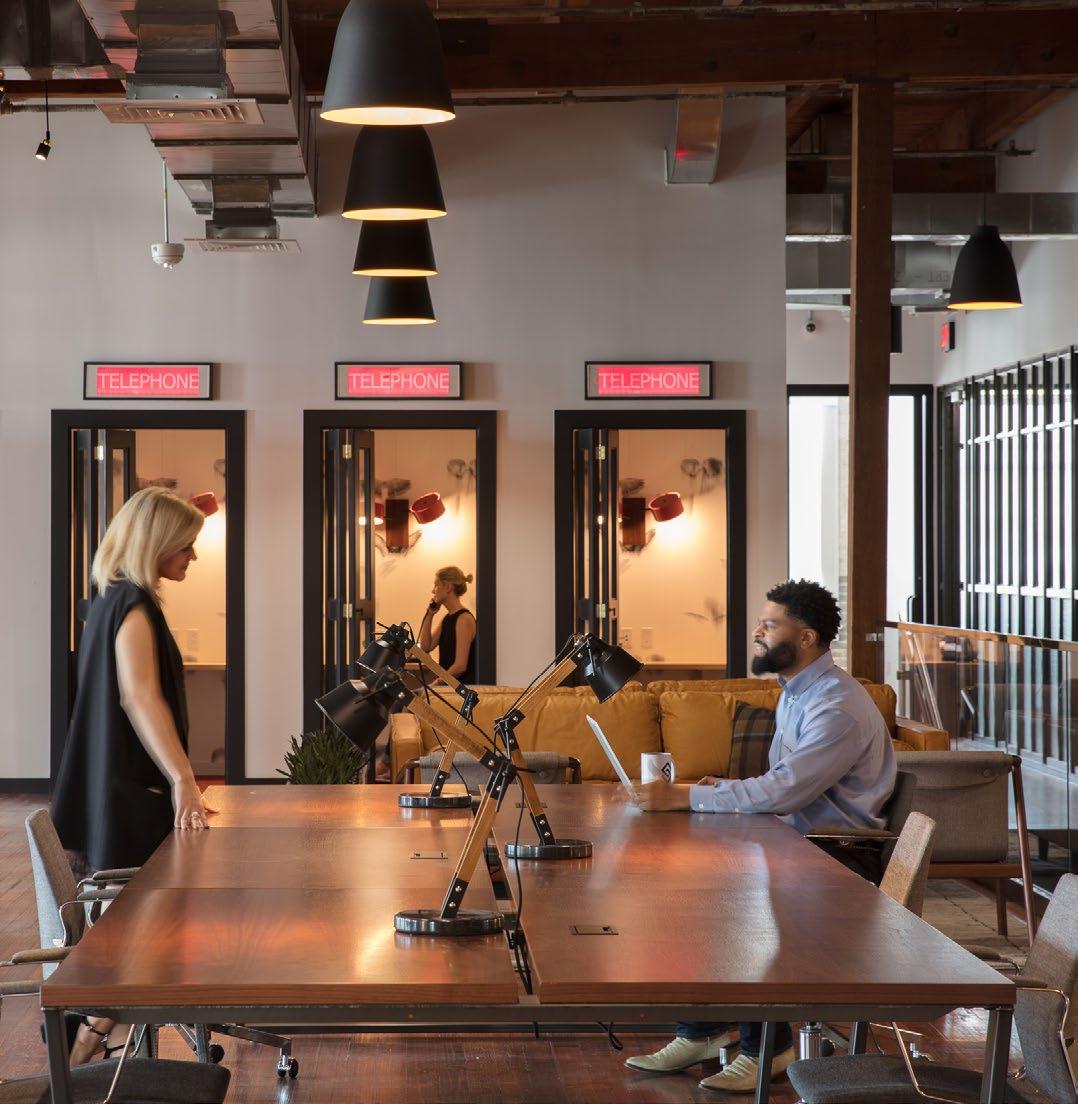
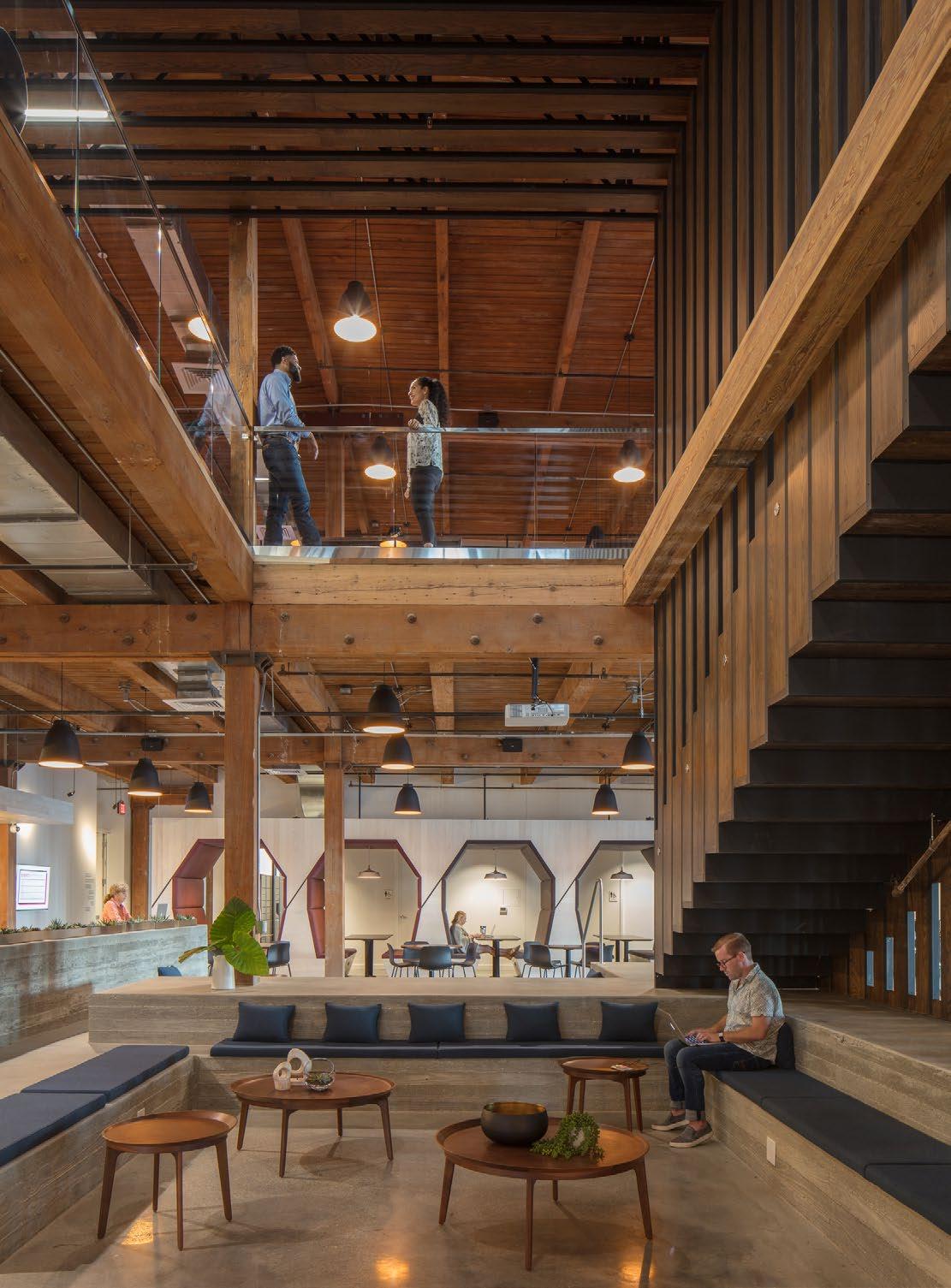
The project occupies the third and fourth floors of the CAC— connecting the two floors with an open architectural staircase—and features an extensive amenity and commons area, varied meeting and office space, and a roof deck. This renovation preserves the classic Warehouse District architecture of the existing building while incorporating modern elements. The heart of The Shop is the commons area designed to facilitate conversation and connection. All of The Shop’s amenities offer small businesses, entrepreneurs, and arts-based professionals the resources they need to grow.
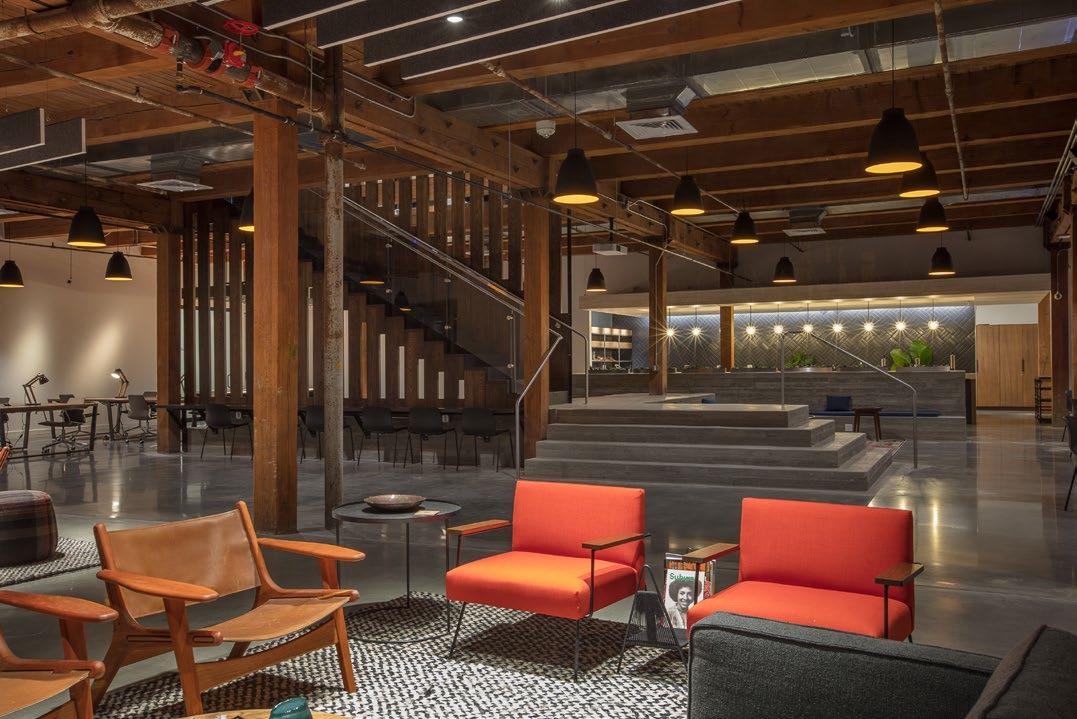
“…this is a beautiful space with clear sensitivity to the original building, striking an aesthetic balance between the expression of the old with the more contemporary moments found within. The result is a clearly articulated space, lacking the fussiness and current trends found in adaptive reuse projects of older warehouse buildings. ”
— JURY COMMENTS, AIA LOUISIANAMore to the story…
Baton Rouge, Louisiana
CLIENT Louisiana’s Workers’ Compensation Corporation (LWCC)
PROJECT SIZE
130,467 SF
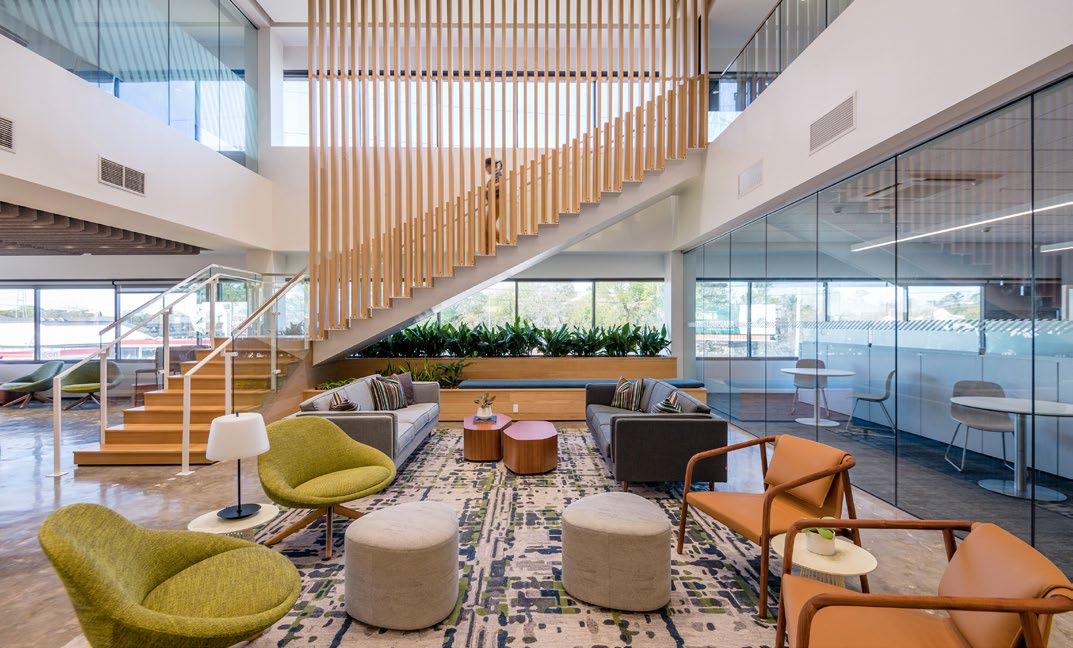
DATE OF COMPLETION
July 2021
PHOTOGRAPHY BY Michael Mantese
A workplace renovation of an 8-story post-modernist building constructed in the 1980s for a private, non-profit mutual insurance company located in Baton Rouge, What started as a simple mechanical upgrade evolved into a complete interior renovation which re-envisioned and rebranded LWCC as a contemporary model workplace with a focus on health and wellness.
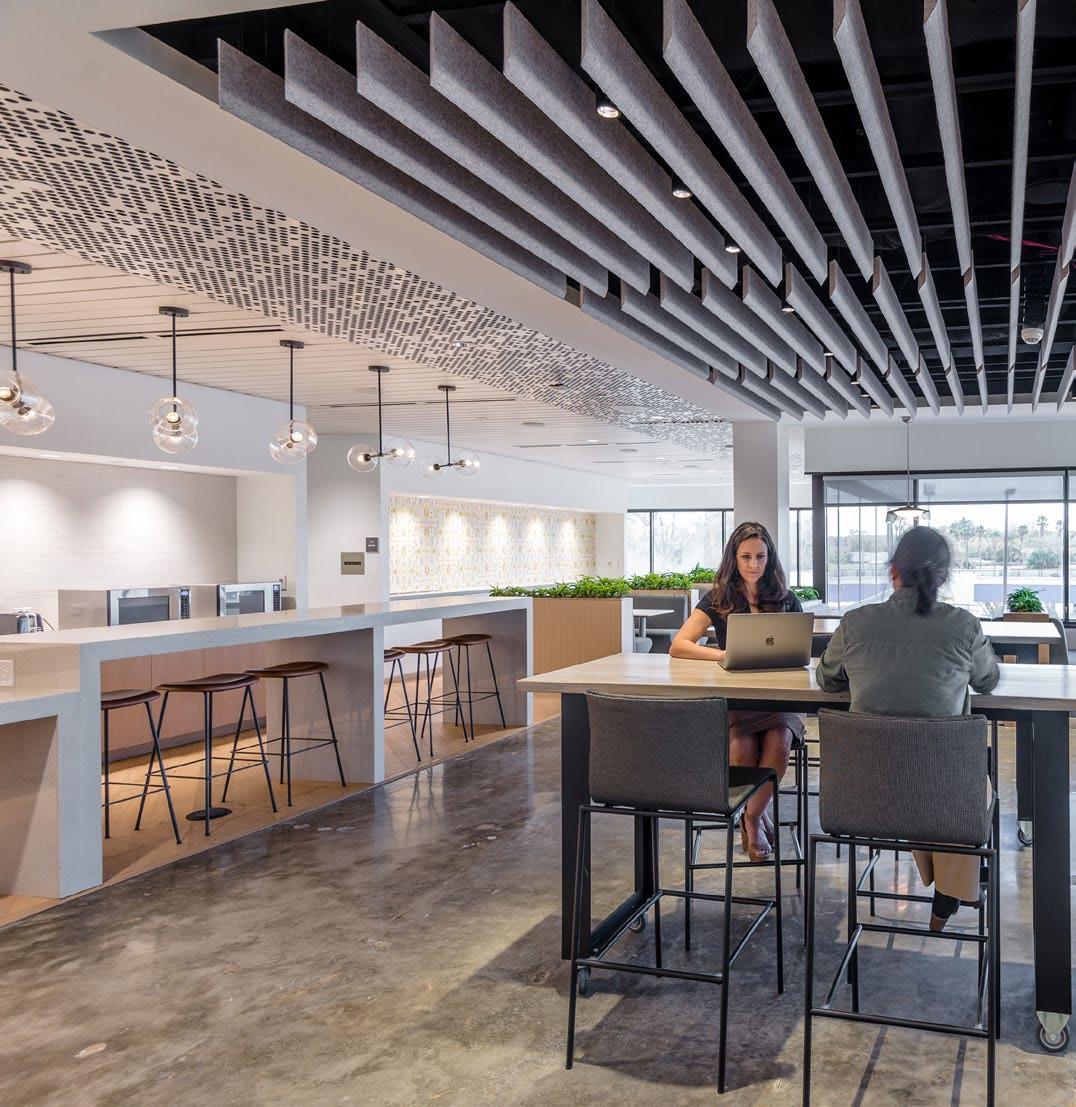
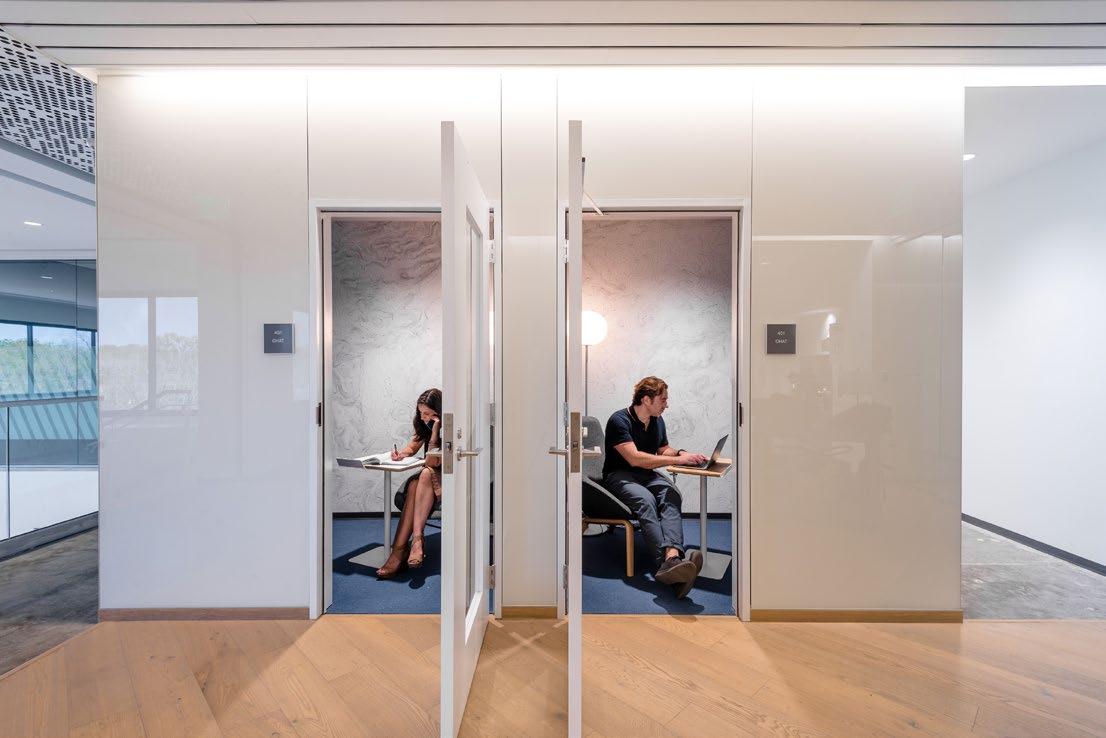
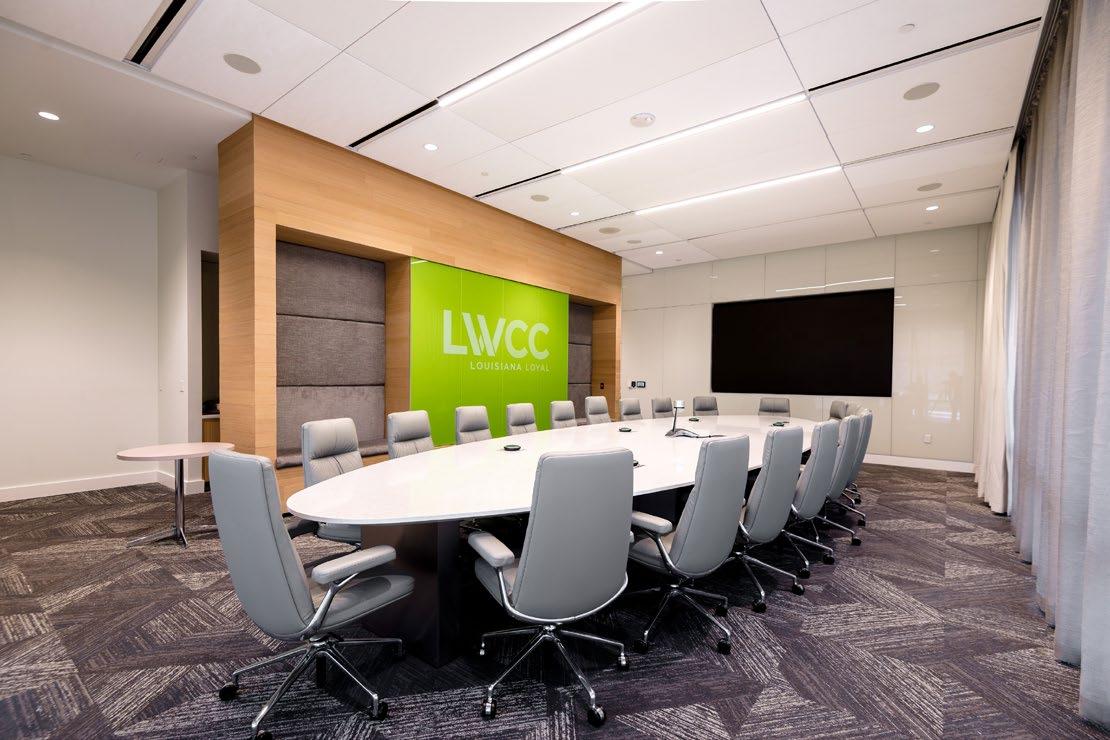
More to the story…
After extensive workshops with the client, EskewDumezRipple looked holistically at the building and concentrated LWCC’s footprint to the lower five floors, connecting each with communicating spaces and stairs. This design strategy resulted in an open loop circulation that allows the user to traverse the lower floors without having to use the elevators or exit stairs and promotes greater physical connectivity between the various departments.
More to the story…
A main lobby, developed from a ground floor exterior space filled in and connected to the second floor, greets visitors upon entry. Company branding is immediately visible, a visual reinforcement of identity.

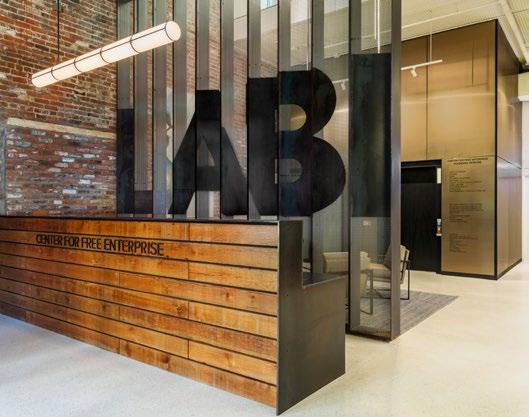
Baton Rouge, Louisiana
CLIENT
Louisiana Association of Business & Industry
PROJECT SIZE
15,000 square feet
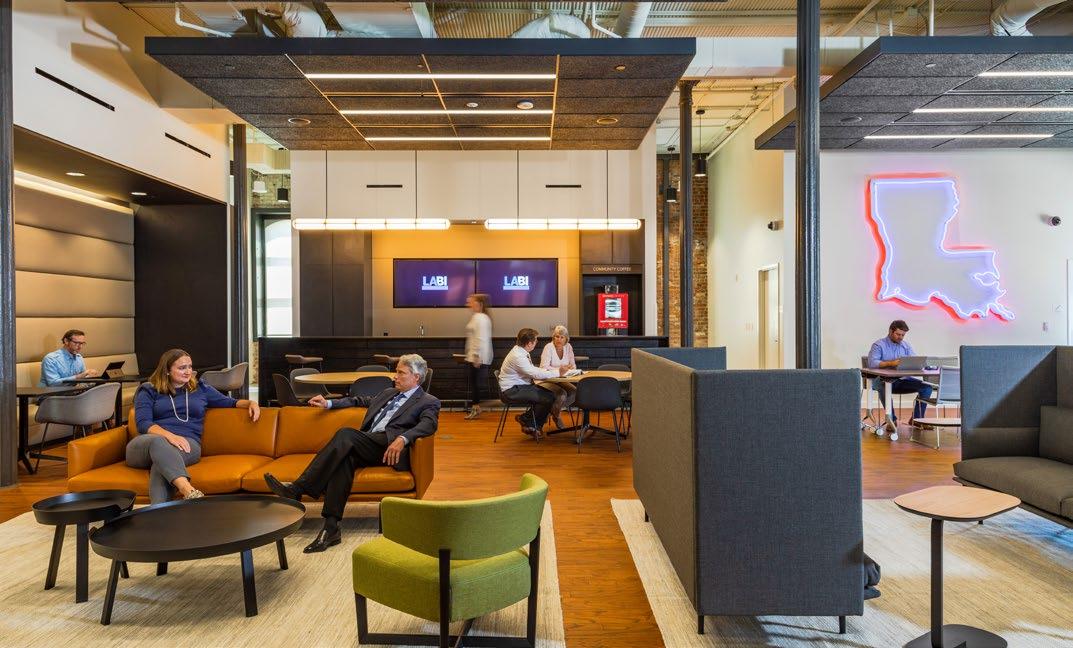
DATE OF COMPLETION
July 2020
PHOTOGRAPHY BY Sara Essex Bradley
LABI is a 15,000 SF workplace renovation of a warehouse originally constructed in the 1880s. The design sought to express the original bones of the building with interiors that spoke to the cultural and natural landscape of southern Louisiana.
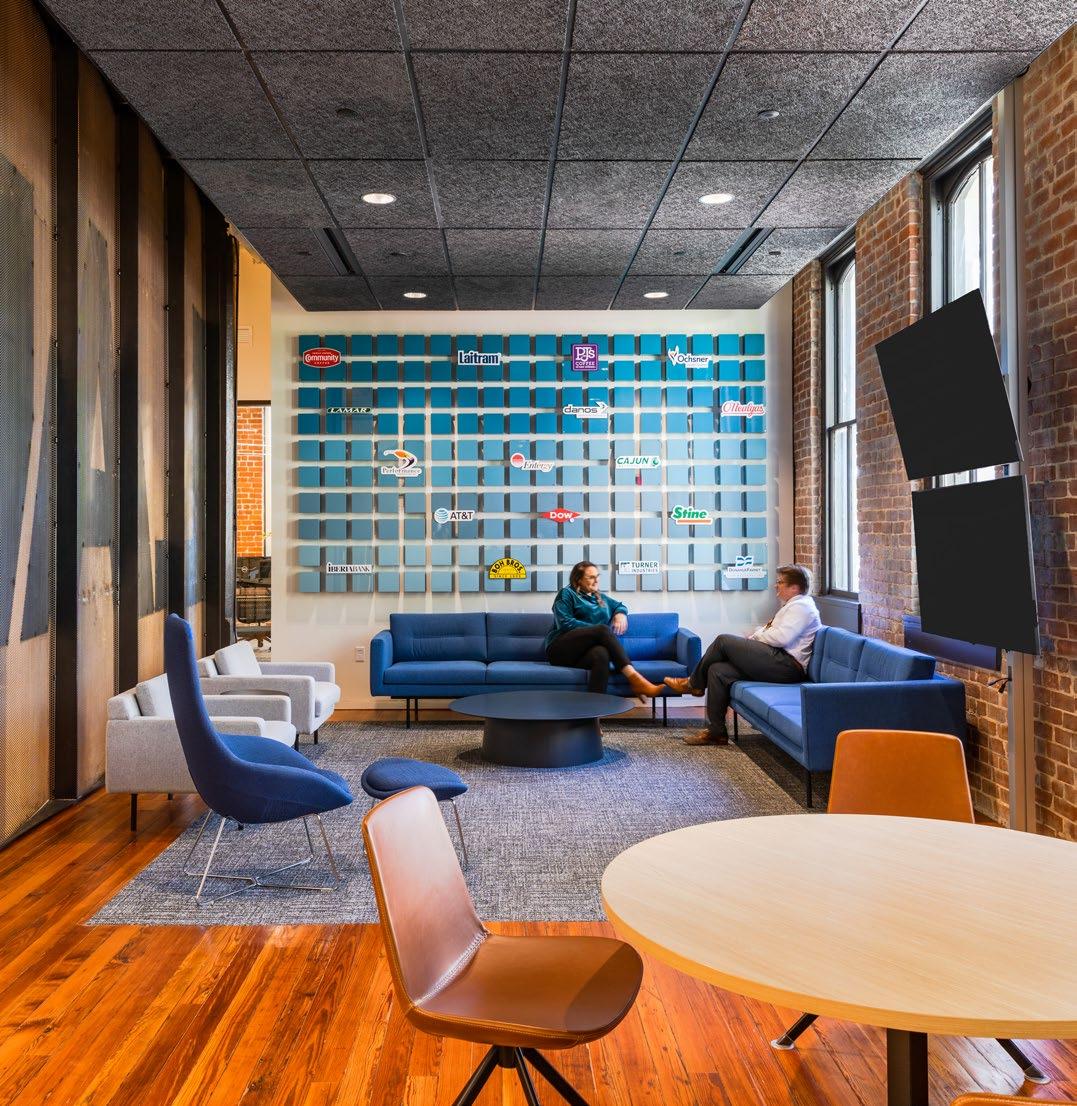
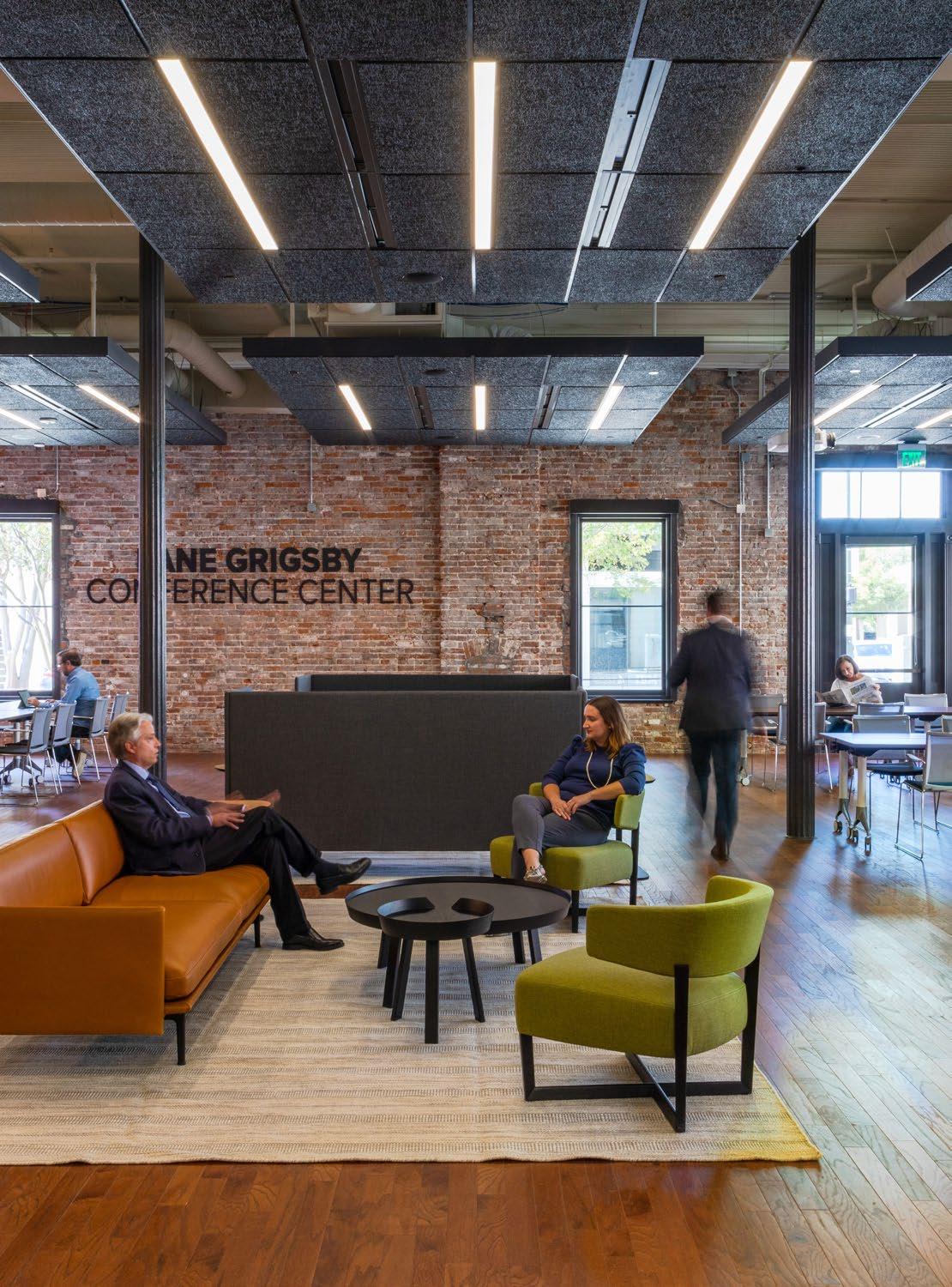
The second floor hosts a boardroom for staff, a breakroom, open offices, and private offices on the perimeter. Glass storefronts on all the exterior offices and along the main face of the lounge provide ample natural light.
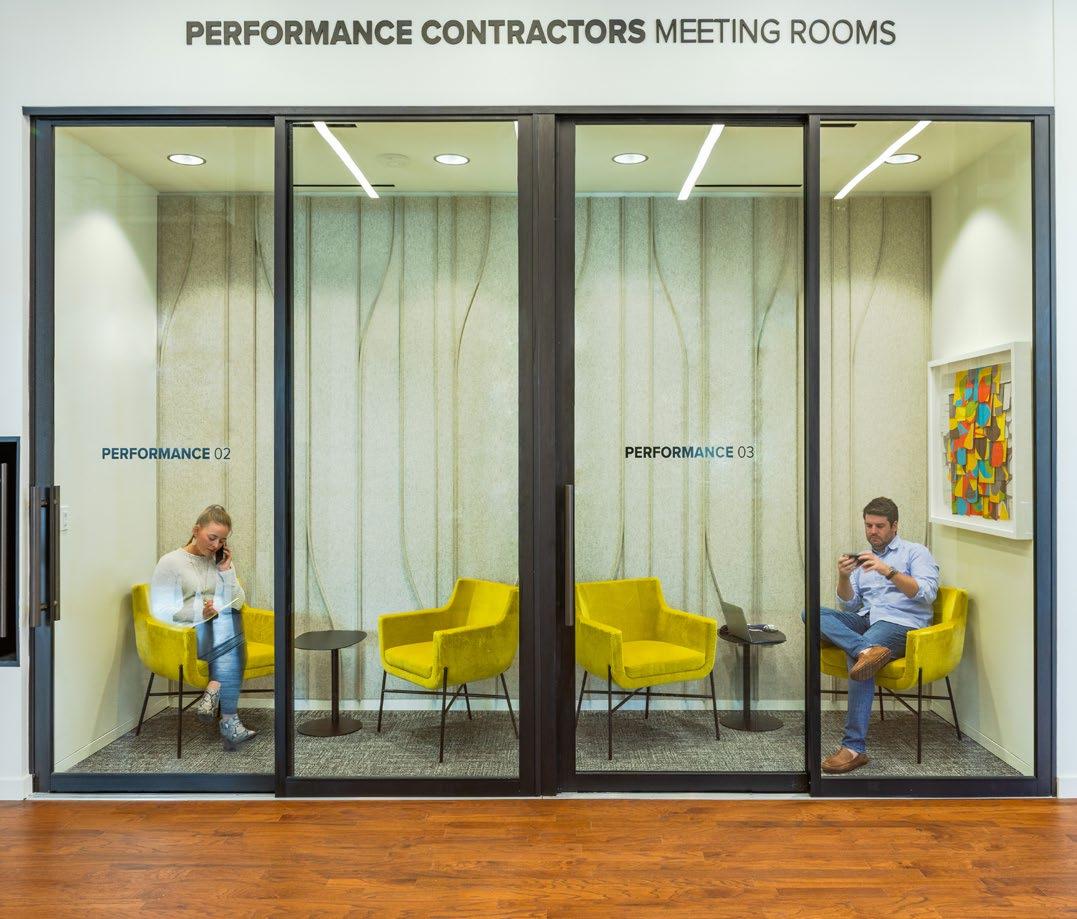
New Orleans, Louisiana
CLIENT LCMC Healthcare Partners LLC
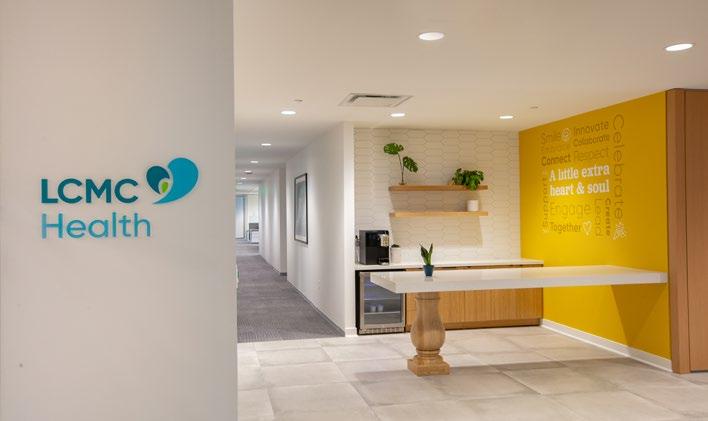
PROJECT SIZE
32,000 square feet
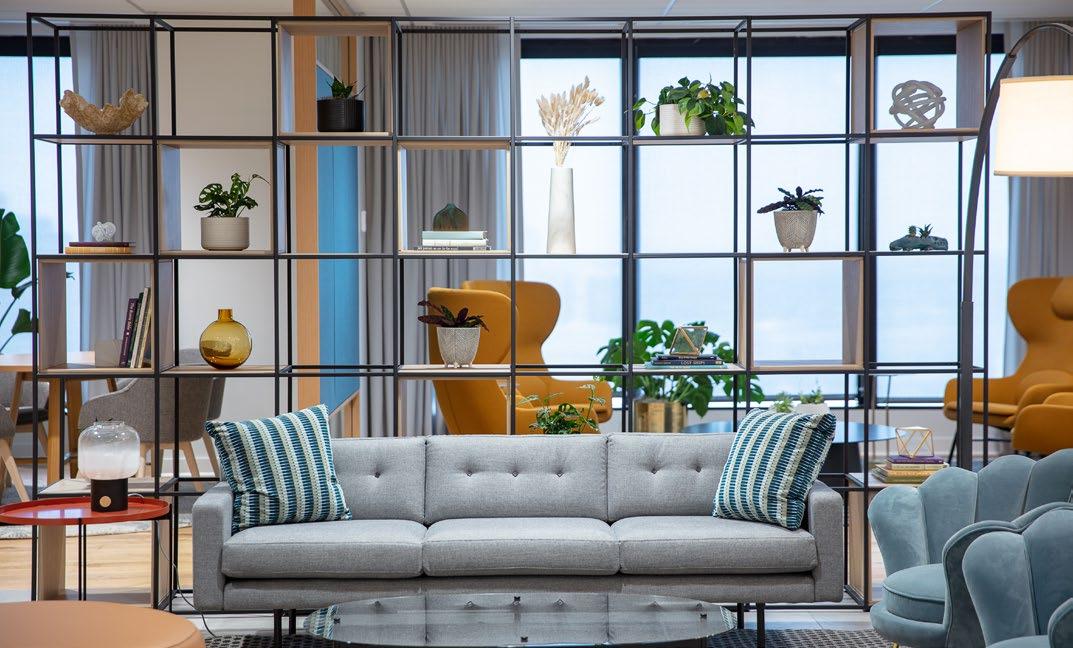
DATE OF COMPLETION
July 2021
PHOTOGRAPHY BY Neil Alexander
A renovation for LCMC Health in a new location for their corporate headquarters, this project sought to is moving their corporate headquarters from the Children’s Hospital Campus to downtown New Orleans. They are moving into the Entergy Centre building, to the 24th and 25th floors. The new space will accommodate 112 employees over the two floors, bringing their currently physically scattered staff into one cohesive space.
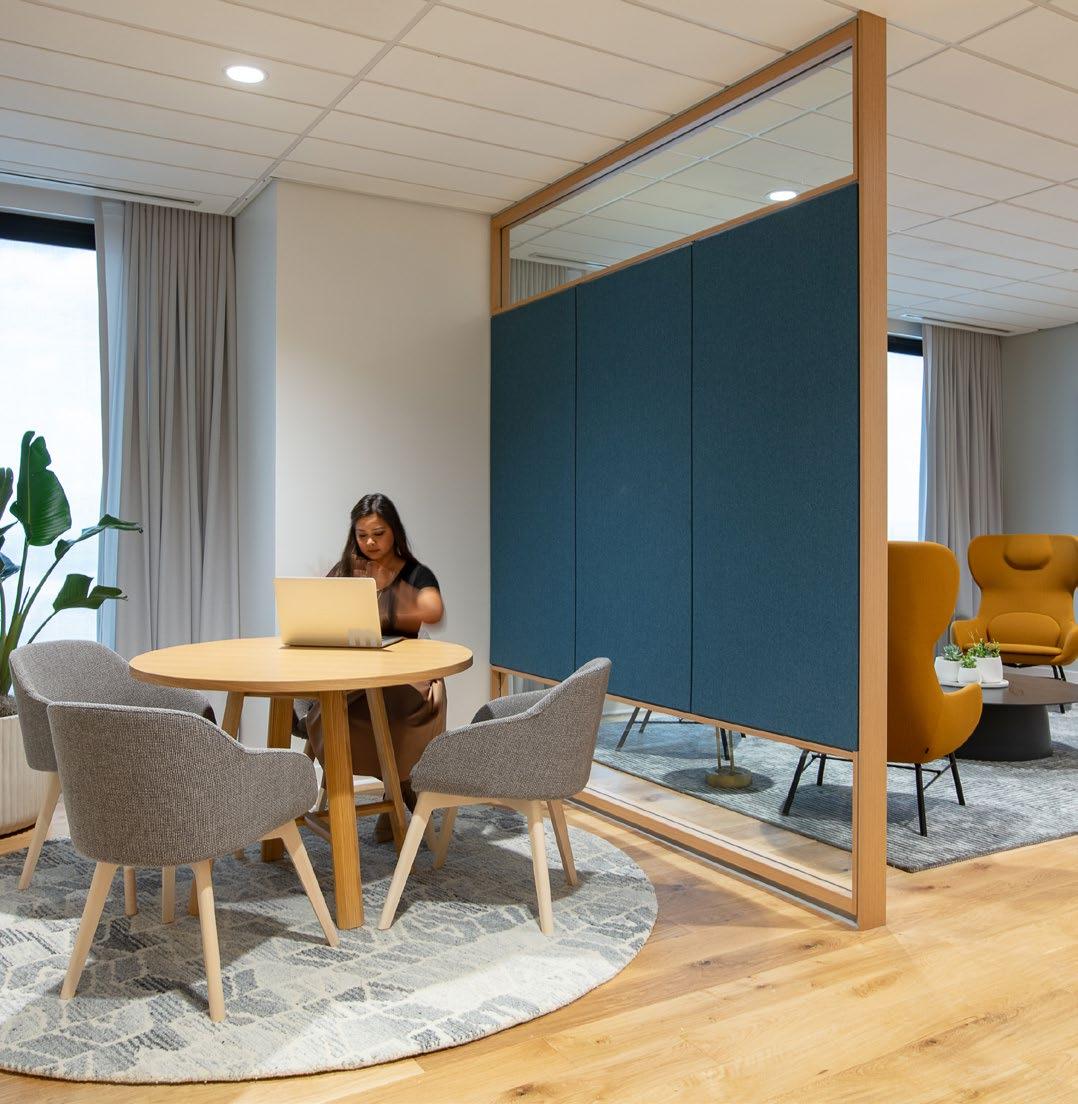
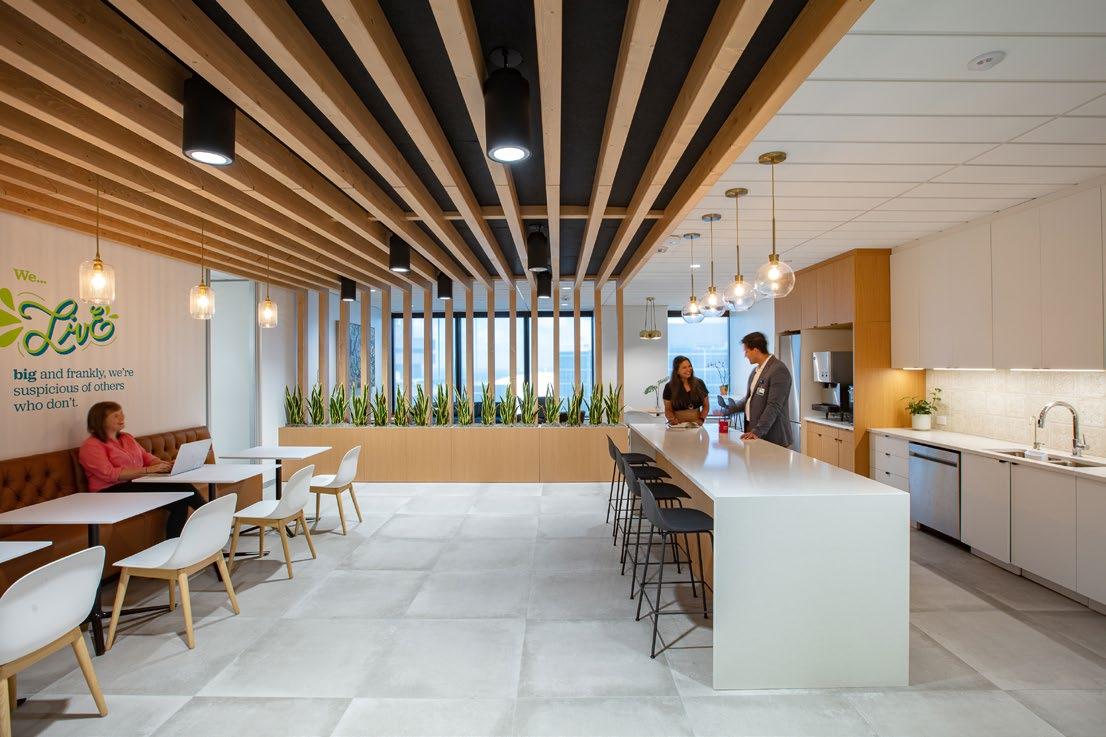
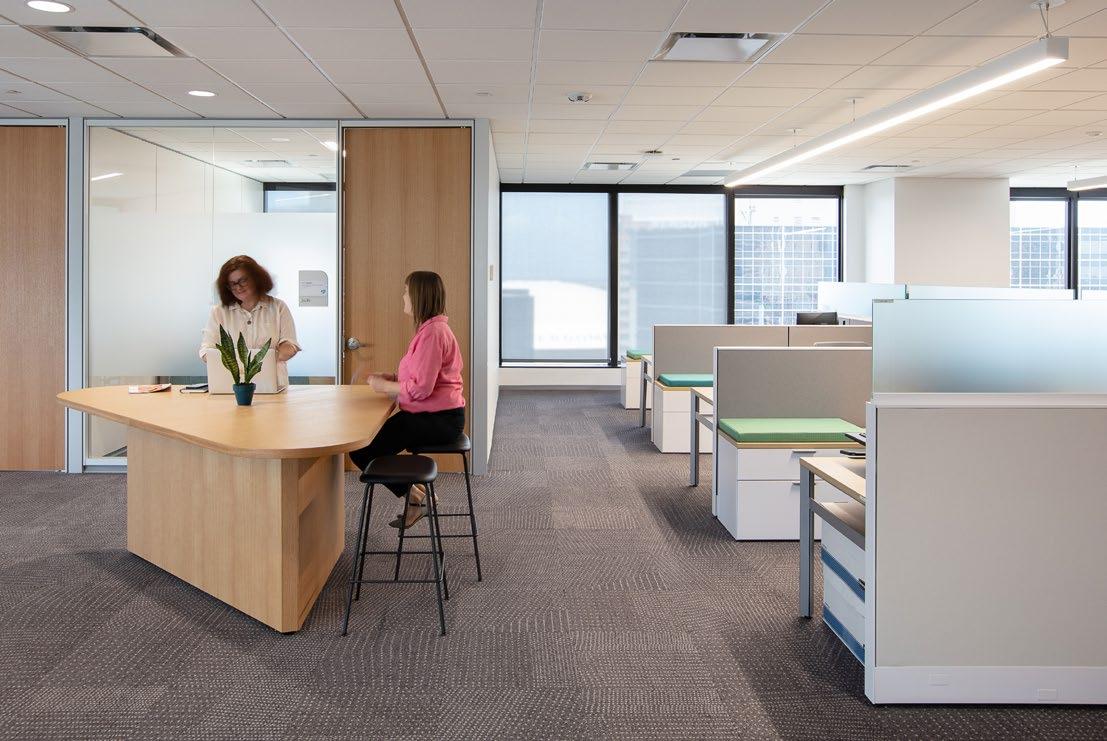
More to the story…
LCMC Health worked directly with Monigle, their branding consultant, to set the vision and concept for the new office space. The aim was to have a space that reflected LCMC’s brand and ethos. LCMC’s brand is one that is rooted in championing originality and capturing the unique spirit of New Orleans. Monigle and EskewDumezRipple worked hand in hand to create a space that echoed those same values.
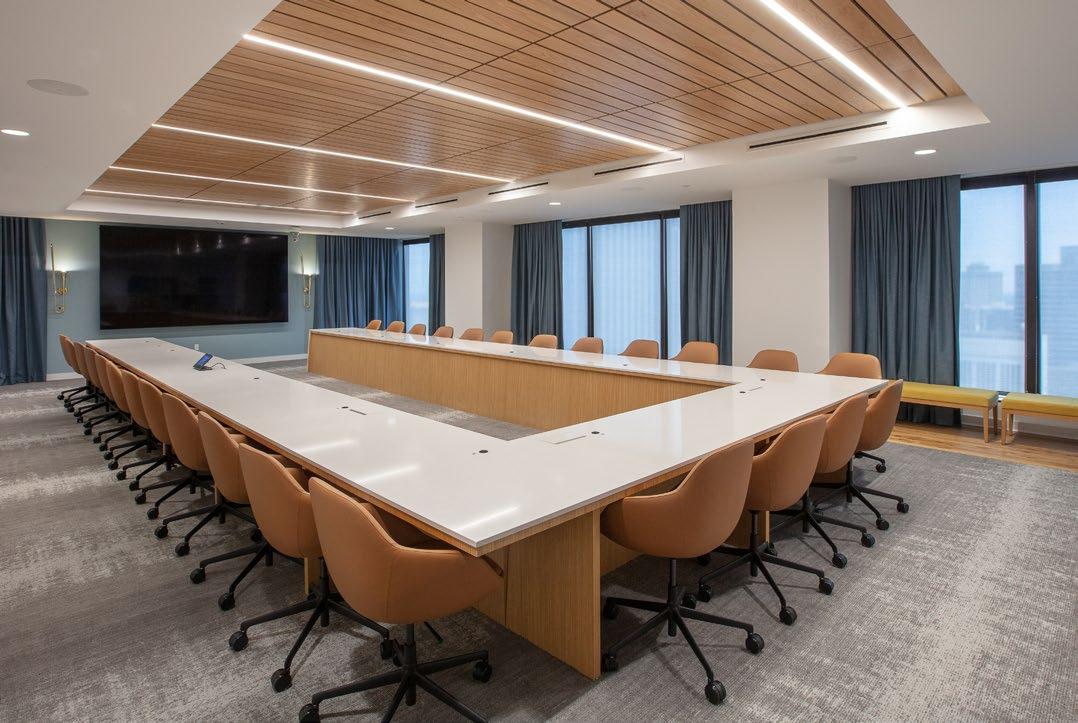
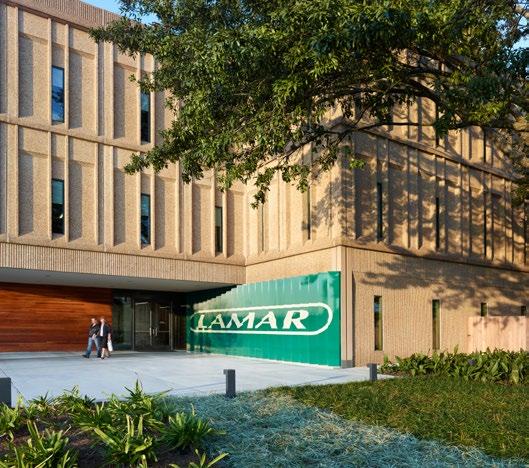
Baton Rouge, Louisiana
CLIENT Lamar Advertising Company
PROJECT SIZE
115,000 SF
DATE OF COMPLETION
November 2011
AWARDS
Good Design is Good Business Award, 2013
AIA National Honor Award for Interior Architecture, 2013
American Architecture Award, 2012
Interior Design Best of Year Merit Award, 2012
IIDA Delta Regional Chapter Award of Excellence, 2012
AIA Gulf States Honor Award, 2012
AIA Louisiana Honor Award, 2012
AIA New Orleans Merit Award, 2012
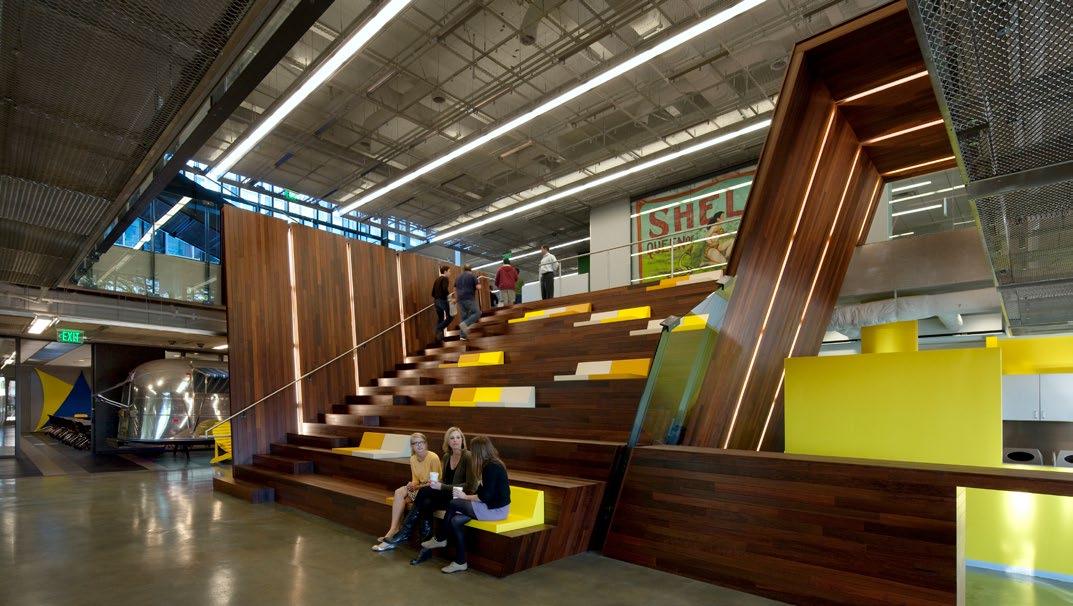
Baton Rouge Good Growth Award, 2012
PHOTOGRAPHY BY Tim Hursley
A 115,000 SF corporate headquarters renovation for a local advertising agency is a reaction against the standard issue office environment, structured instead to reinforce a culture of openness, flexibility and creativity.
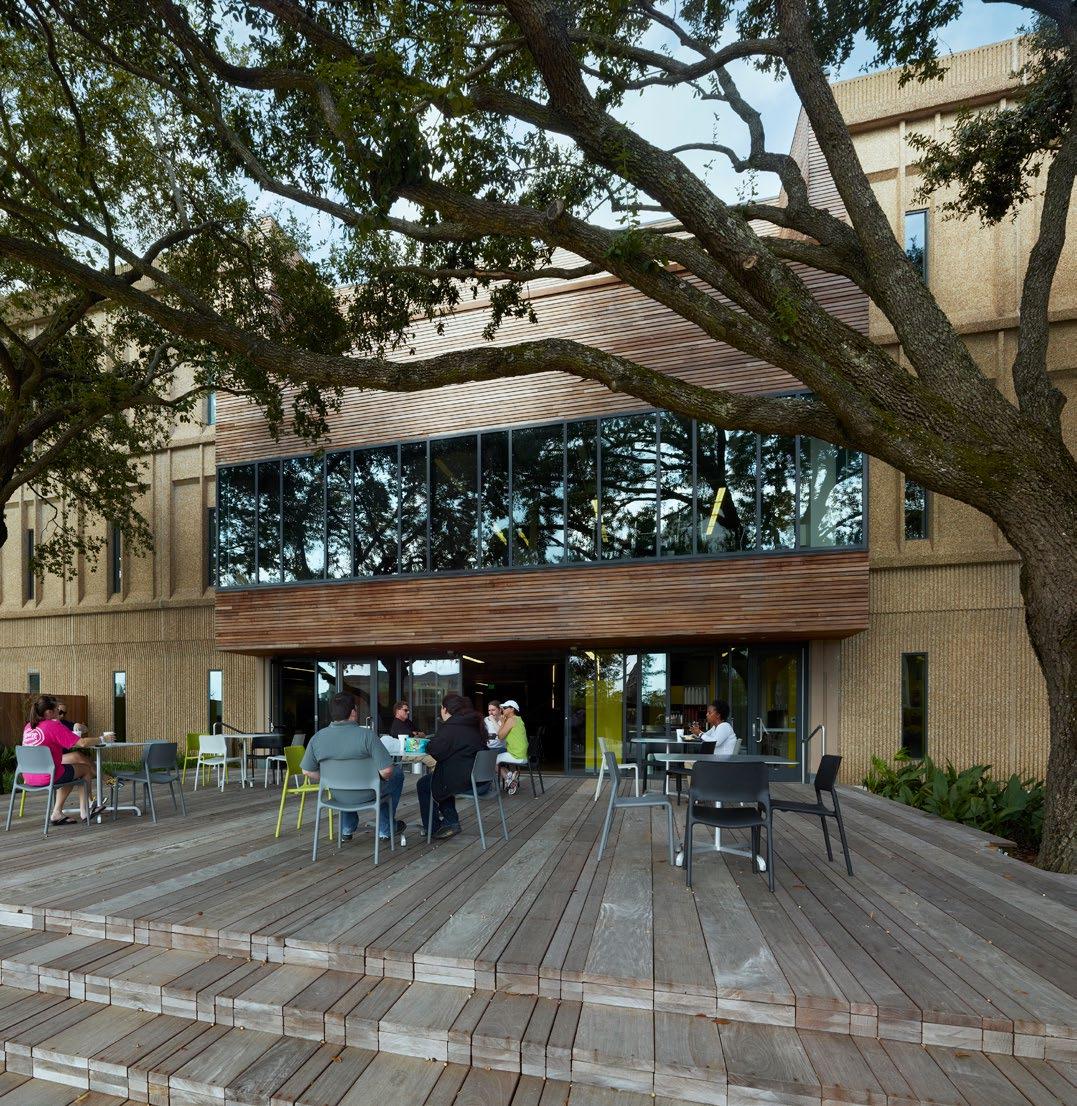
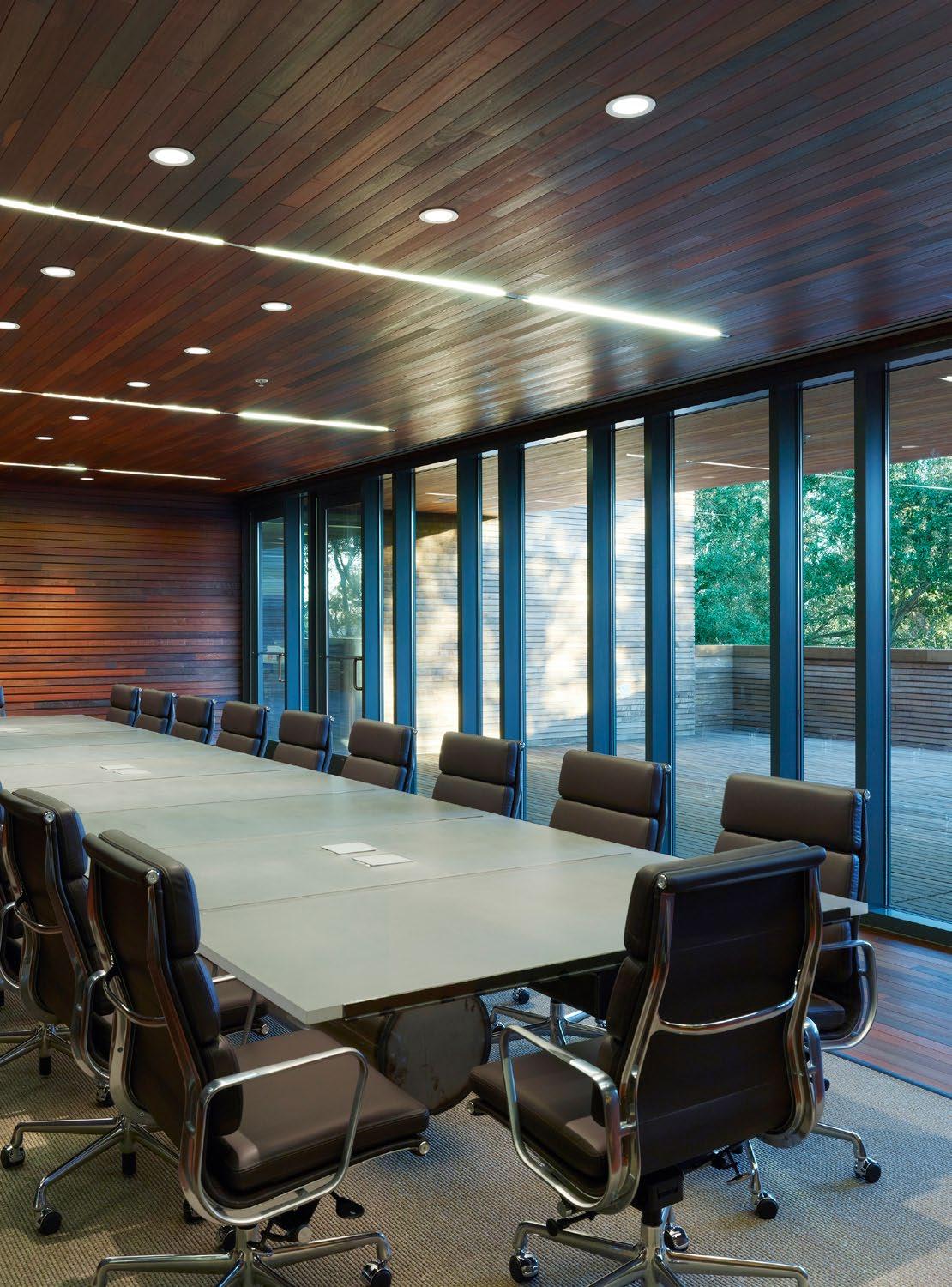

The team radically altered the internal configuration of the 115,000 square foot 1970’s era data center while leaving the exterior essentially unchanged. In addition to the insertion of a large, interior light court dropped into the building, further structure was removed to connect the space between floors into one communicating whole – reinforcing the culture and identity of the company as a single creative community.
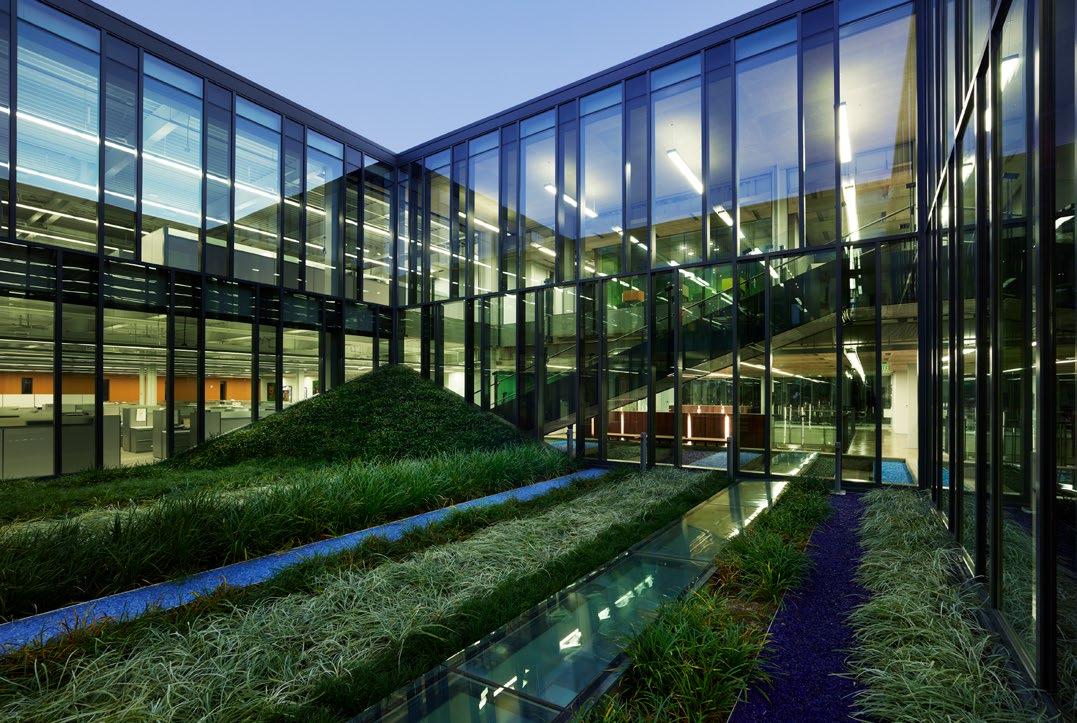
“This project was commended for the simplicity yet complexity of the plan and section moves, especially the creation of the interior courtyard and the way light is brought into the building.”
— 2013 AIA NATIONAL HONOR AWARD FOR INTERIOR ARCHITECTURE JURY
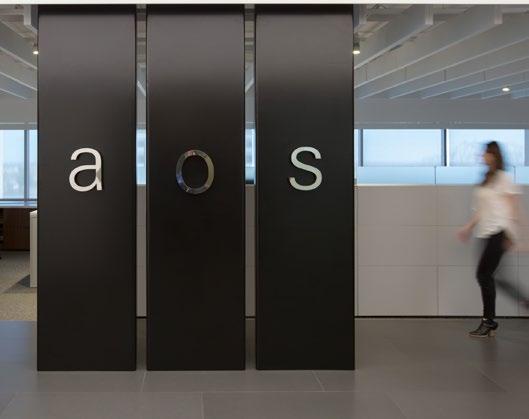
New Orleans, Louisiana
CLIENT Associated Office Systems, Inc. (AOS)
PROJECT SIZE
10,280 SF
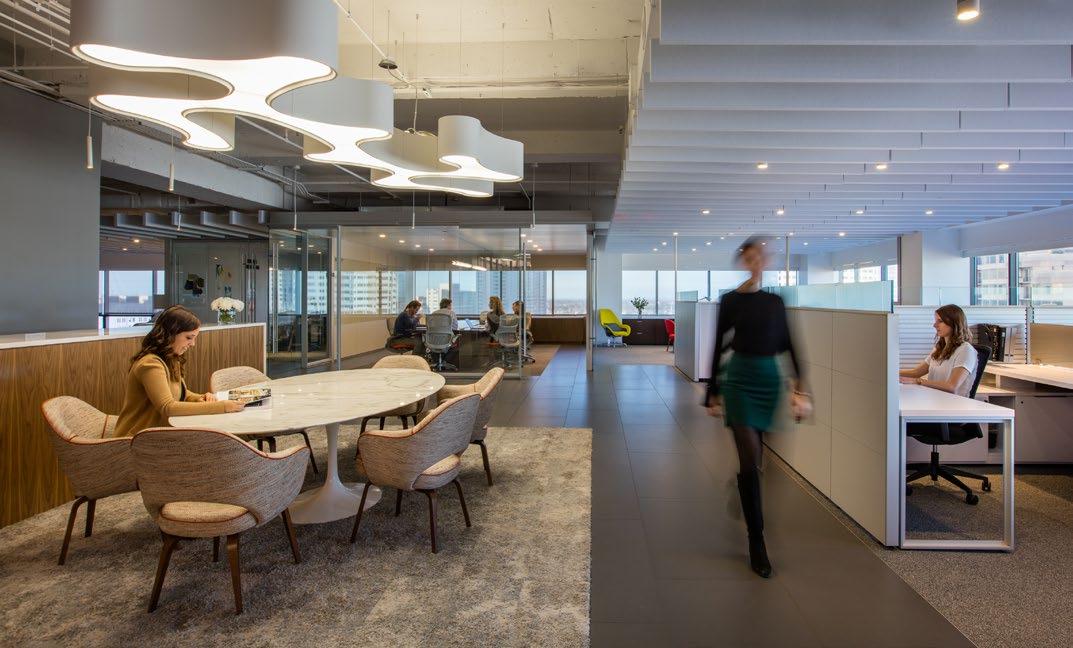
DATE OF COMPLETION
August 2017
AWARDS
IIDA Delta Regional Award of Excellence, 2018
AIA Gulf States Honor Award, 2018
PHOTOGRAPHY BY Neil Alexander
A workplace renovation for local furniture dealer AOS Interiors, EDR, in association with Verges Rome Architects, designed the approximately 7,000 SF renovation and 3,000 SF expansion. The space’s palette was transformed, moving from predominately red and black to white and lighter colors, enhanced by the building’s expansive windows, and natural light flooding in. Blackened steel walls were utilized to tie the firm’s branding into the interior the moment guests arrive.
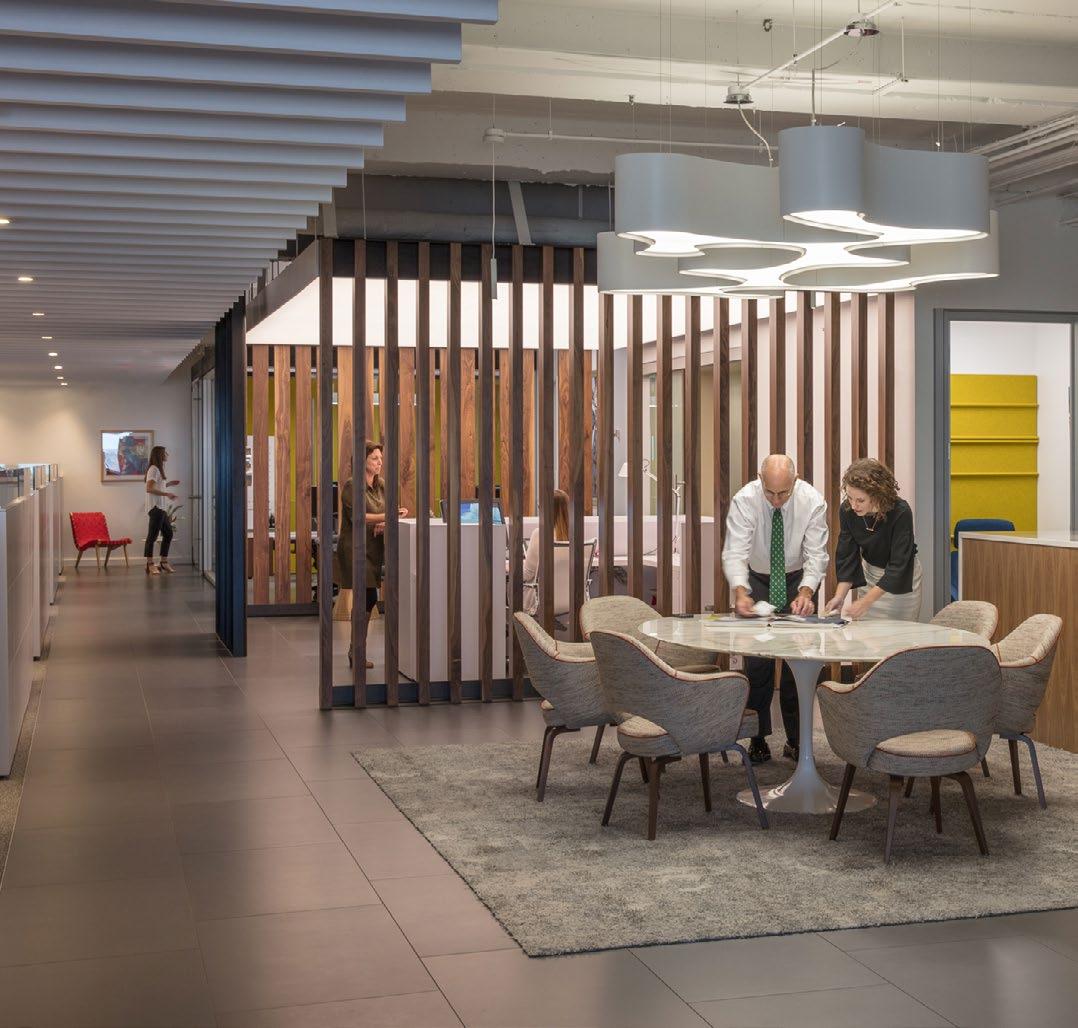
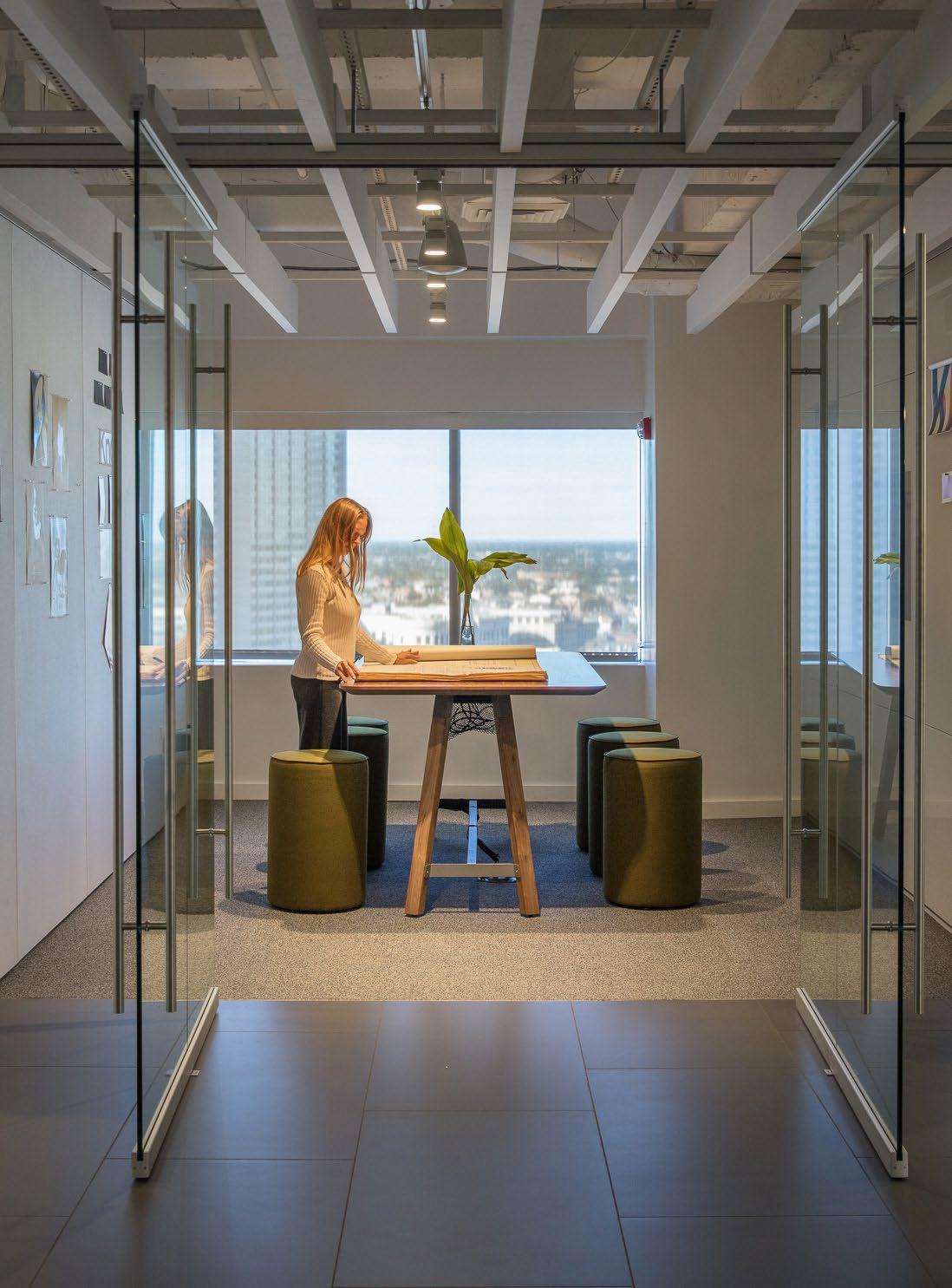
More to the story…

The project utilized the DIRTT (Doing It Right This Time), a custom prefabricated system, throughout the space. This allowed the total construction to be complete in only 6 weeks. A fully equipped Java Center showcases the DIRTT millwork capabilities and an open lounge area displays various furniture pieces in a space that can be transformed for large meetings, presentations, yoga, training, events, and more.
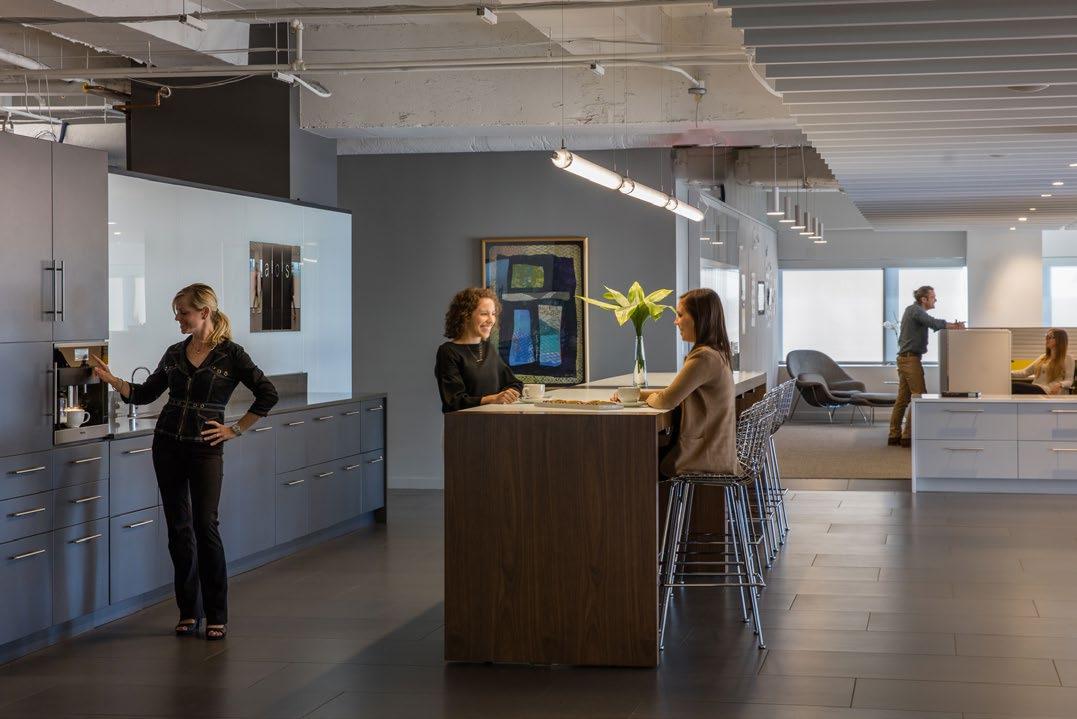
New Orleans, Louisiana
CLIENT
Mazzetti, Inc. - Brentwood
WWL TV
PROJECT SIZE
19,167 SF
DATE OF COMPLETION
December 2014
AWARDS
AIA Louisiana Merit Award, 2017
AIA New Orleans Honor Award, 2015
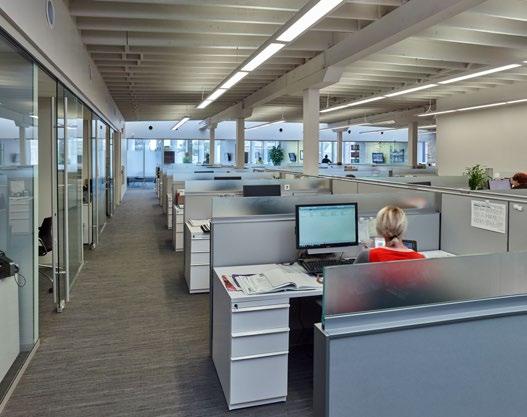
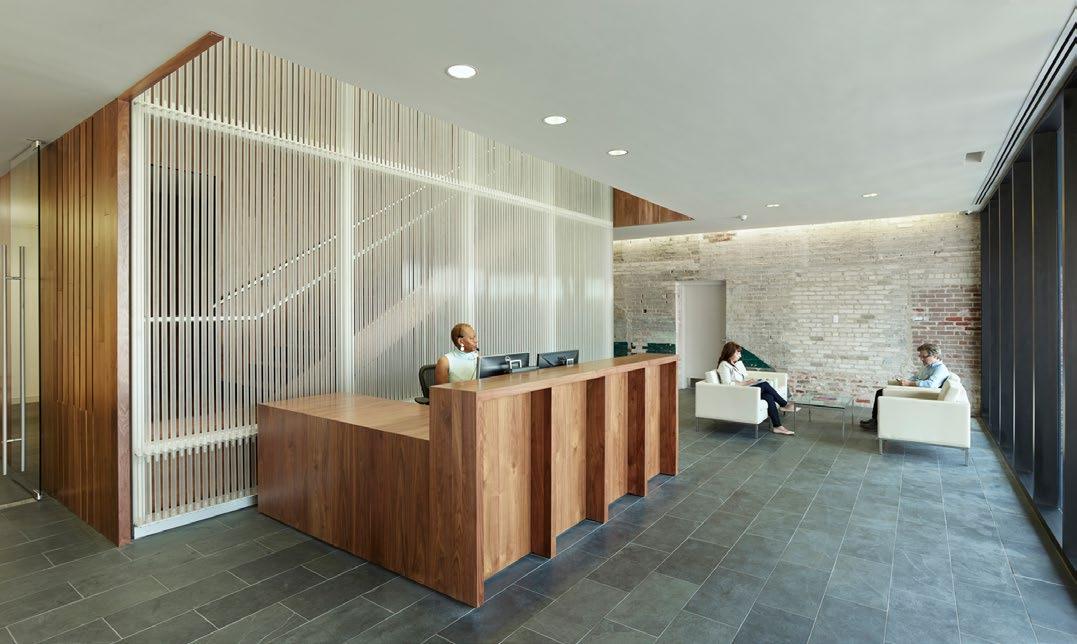
AIA Gulf States Merit Award, 2015
IIDA Delta Regional Chapter Award of Excellence, 2016
PHOTOGRAPHY BY Tim Hursley
A headquarters renovation for local television station WWL, EskewDumezRipple was hired to design and implement a substantial interior renovation that would not only modernize the building but generate a new appreciation for one of the few modernist structures contained within the historic French Quarter.
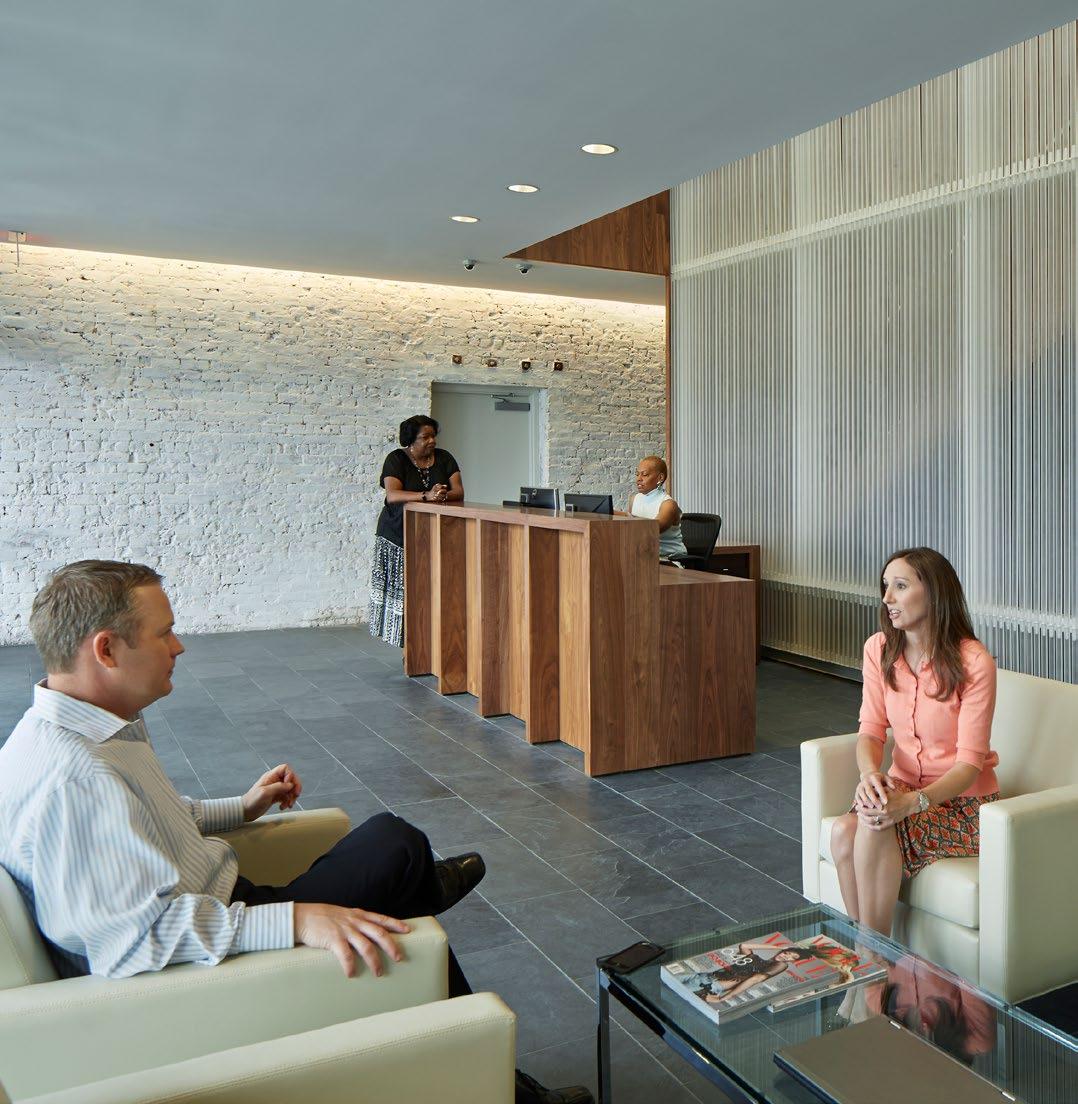
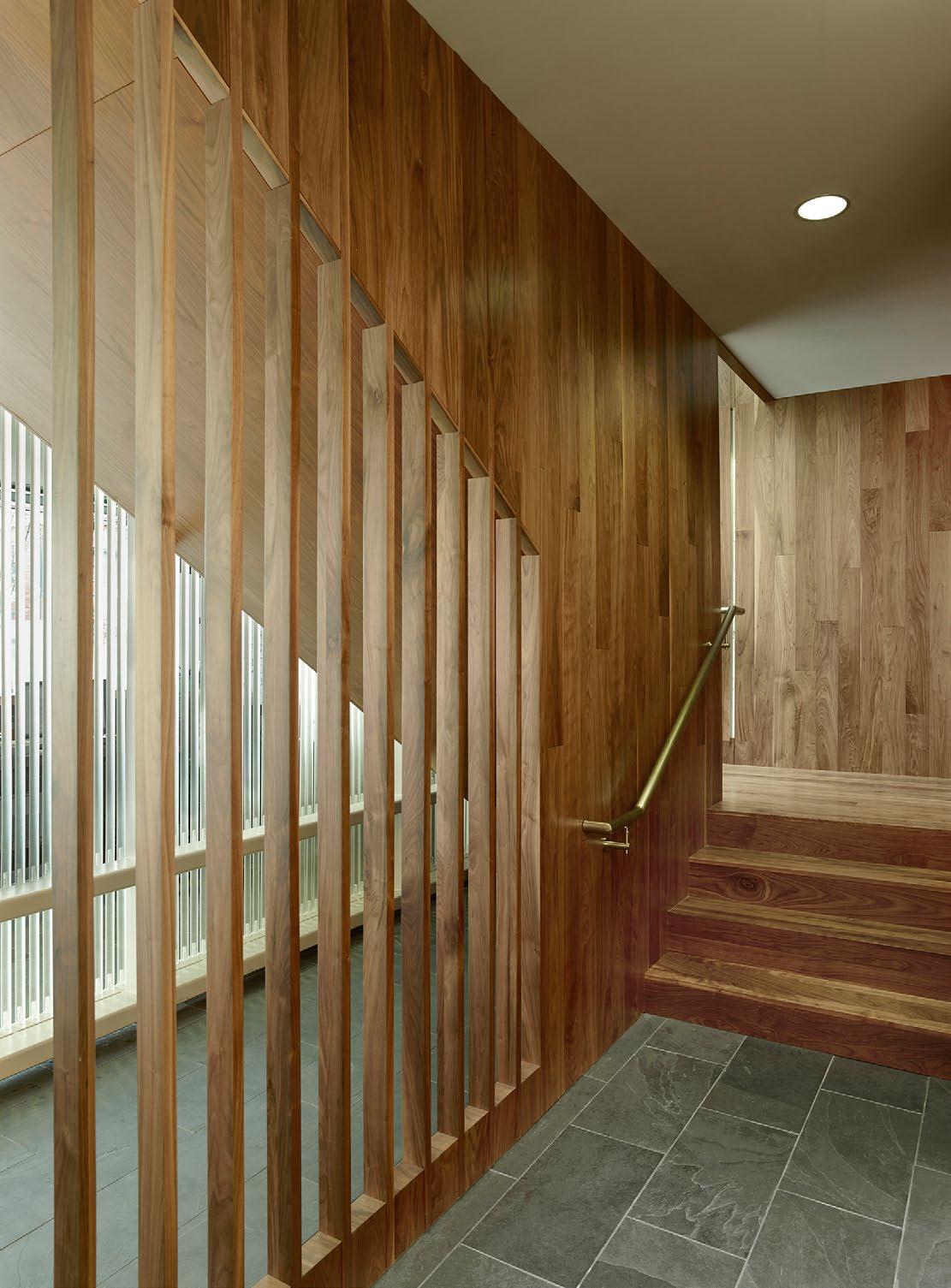
More to the story…

The most distinctive feature of the design is a slotted walnut staircase located behind the lobby reception area and tucked behind a series of translucent rods. A high bay clerestory drops natural light into the center of the space above the stair. Used as the primary means of circulation between floors, the staircase rods also double as a screen which is used to project the station’s promotional footage visible to all who pass by.
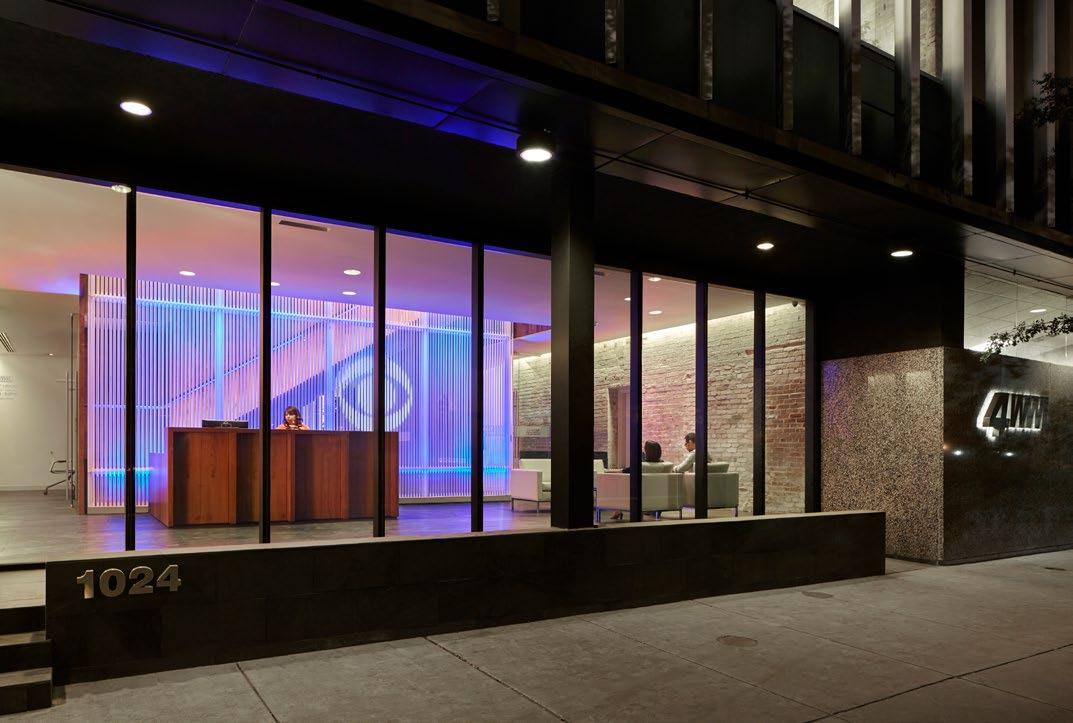
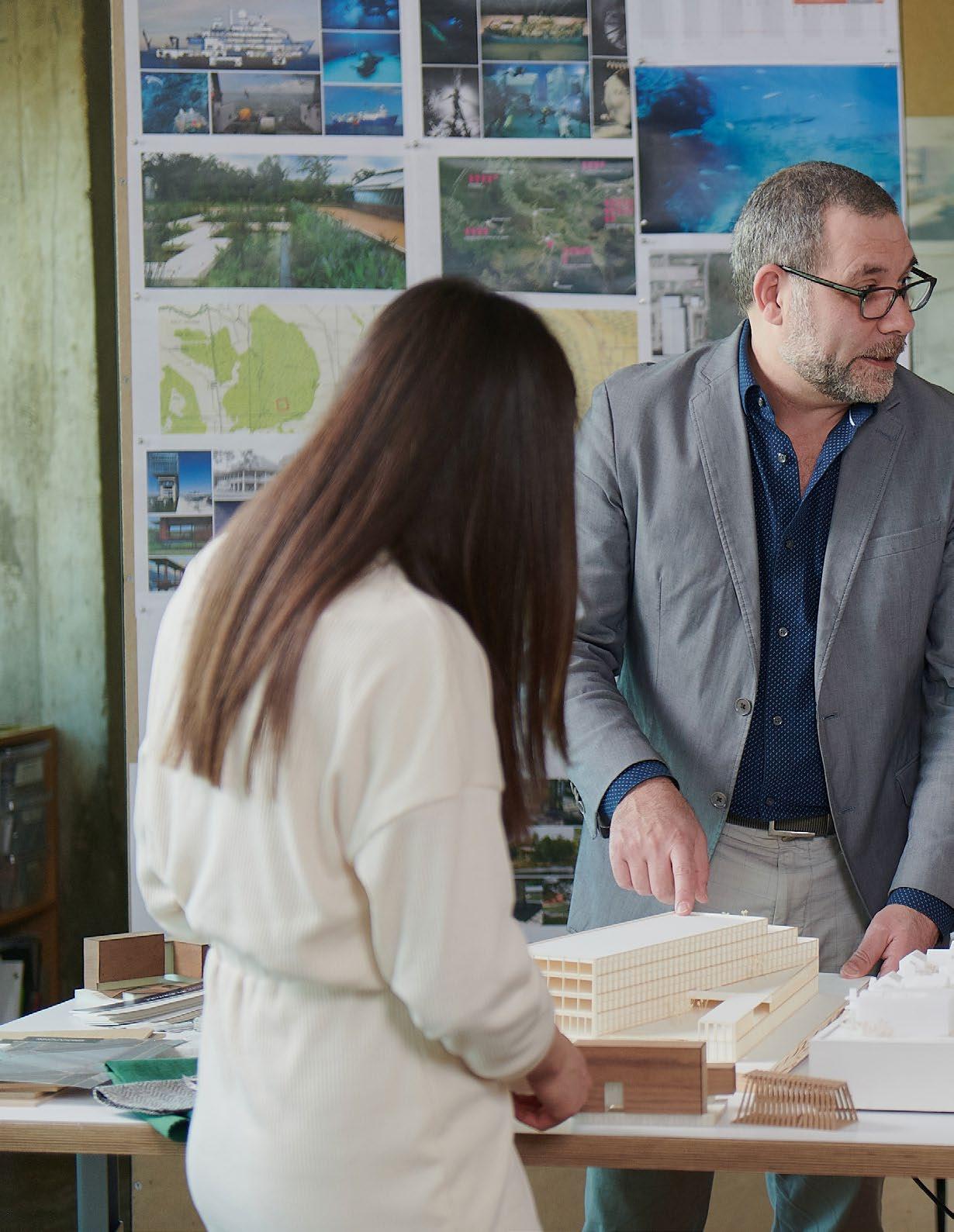
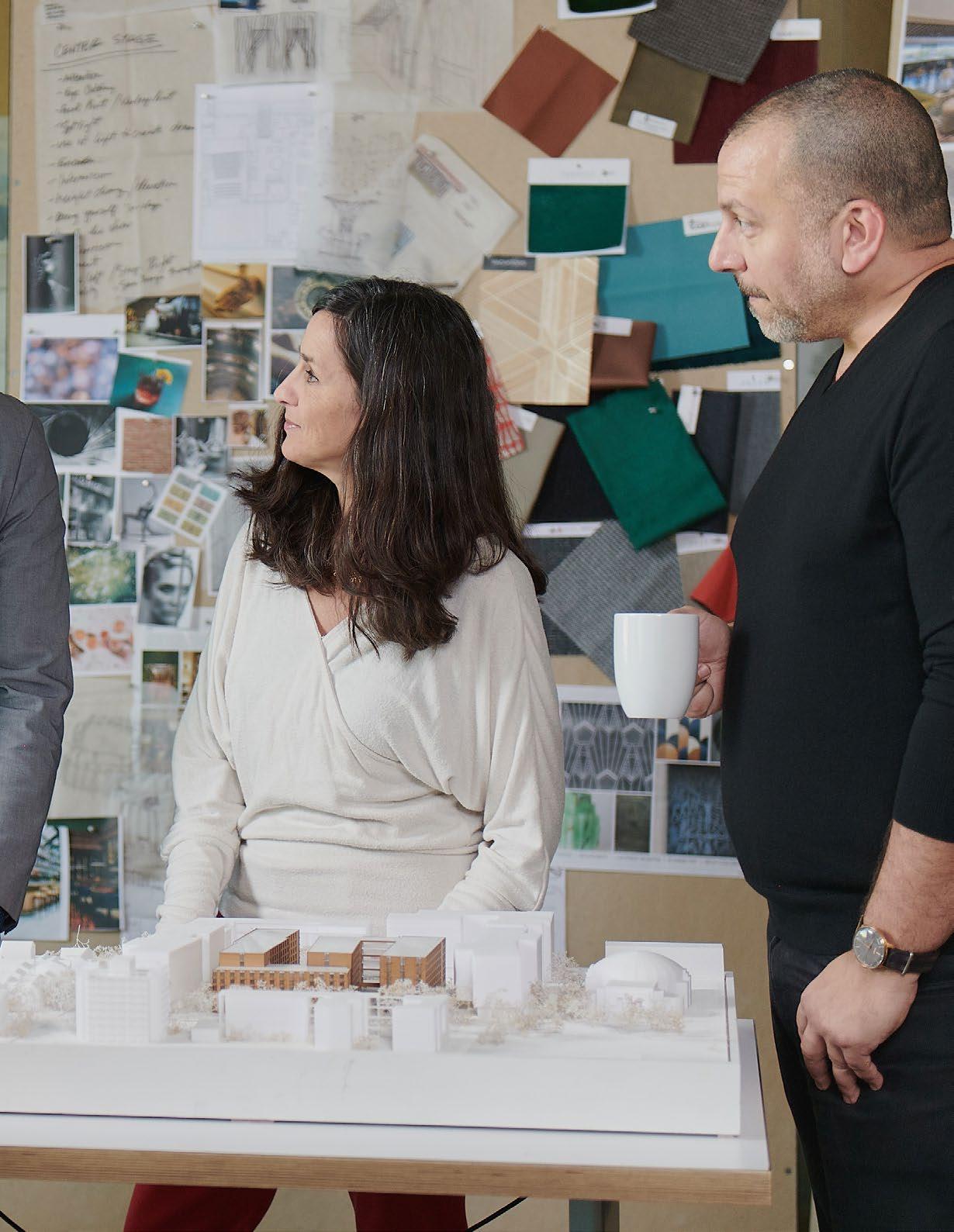
EskewDumezRipple is a nationally honored architecture, interiors and urban planning firm recognized for producing innovative projects grounded by a strong understanding of context, culture, and environment. With offices in New Orleans, LA, and Washington, DC, the firm builds across the country and around the world, with the goal of integrating beauty and performance.
From its inception, the firm has been driven by four enduring core values: Design Excellence, Environmental Responsibility, Community Outreach, and Client Commitment. Every aspect of the practice has been structured to support these ideals. The resulting body of work – ranging from intimate interiors to large urban planning projects with numerous stakeholders – reflects an aspiration to build community, regardless of project scale, budget, scope or complexity.
The practice’s commitment to culture and civility places public participation at the center. The firm works to integrate many voices alongside the constraints of climate, place, and budget to deliver projects that provide the greatest positive impact for the owner, for the user, for the community, and for the planet.
1989 YEAR FOUNDED
52 NUMBER OF EMPLOYEES
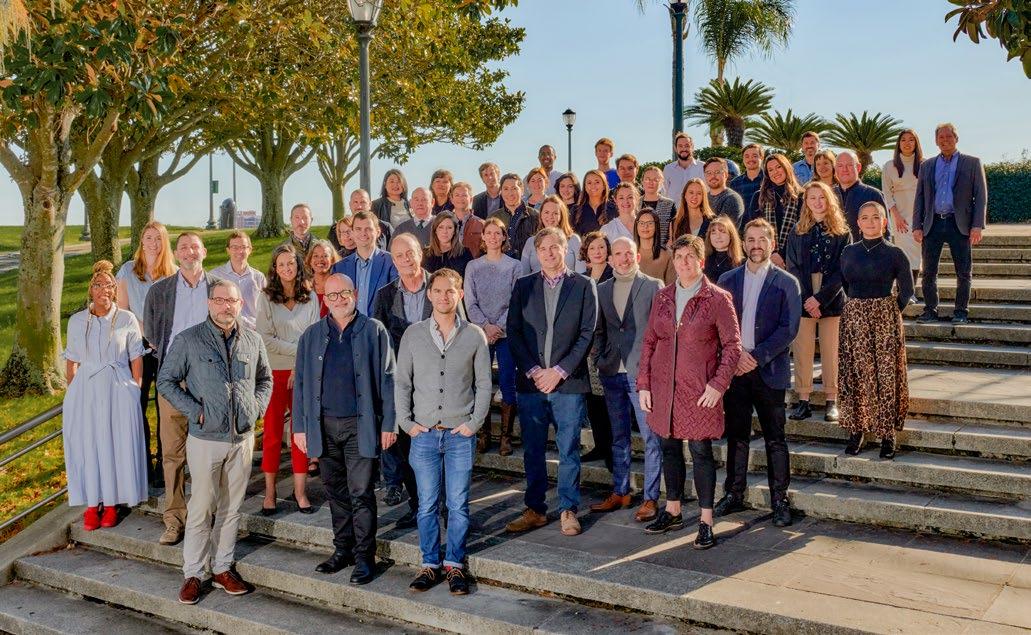
36 UNIVERSITY PROGRAMS REPRESENTED
70% LEED ACCREDITED TECHNICAL STAFF
88% LICENSED PROFESSIONAL STAFF

























