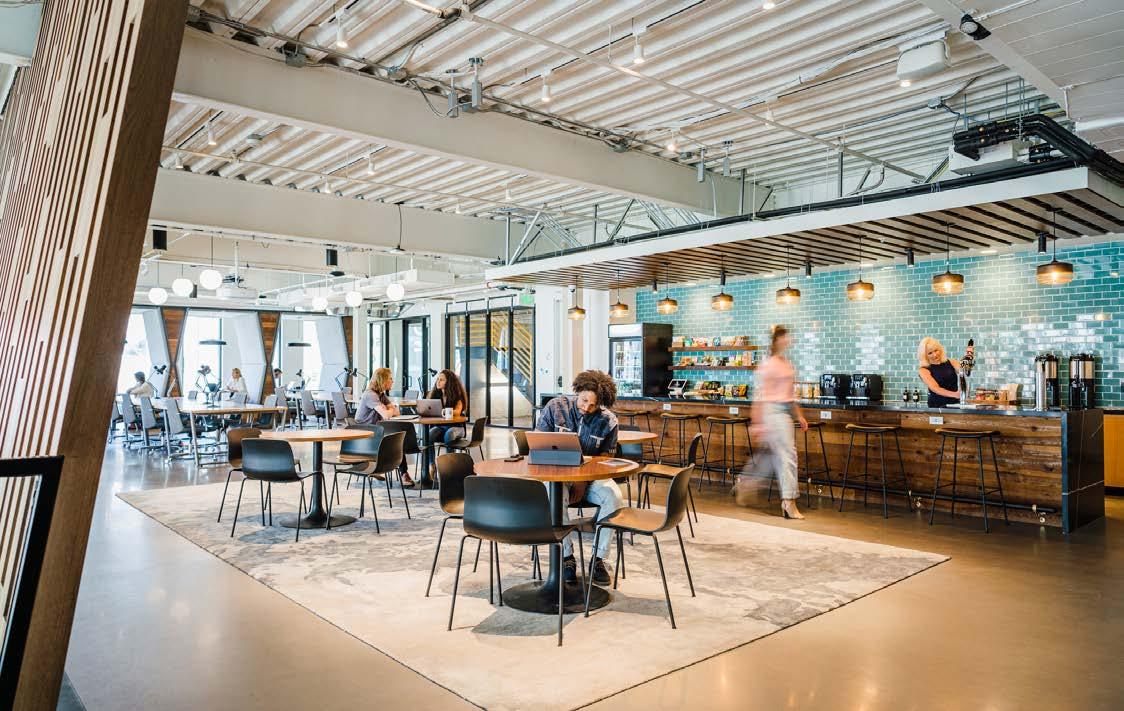
2 minute read
Mya
Salt Lake City, Utah
CLIENT Domain Companies
Advertisement
PROJECT SIZE
126,138 SF
DATE OF COMPLETION
2021
AWARDS
2021 Interior Design Magazine Best of Year Honoree
2021 IIDA Delta Regional Excellence Award
2022 AIA New Orleans Commendation Award

PHOTOGRAPHY BY
Tim Hursley
Kelly Marshall
Austen Diamond
This project combines the highest quality affordable and market-rate housing with unique public and private amenities, creative office space, and catalytic community retail. The result is a world-class mixed-use and mixed-income community that connects a diverse group of households through the innovative use of public spaces, community programming, and entrepreneurship.



In the residential portion of the program (with interiors designed by partner architect Farouki Farouki), the design team sought to find efficiencies in a difficult site with opportunities to enhance resident life. While all modules were required to be micro-units under 500 square feet, serrations introduce variety and excitement to what might otherwise have been a stoic exercise in Tetris. Drawing inspiration from the nearby mountain-scapes of Utah, the serrations offer another intended surprise: creating three unobstructed views for every resident within.

CLIENT Happy Harvest
PROJECT SIZE 118,639 SF

DATE OF COMPLETION In Progress

MAC is a mixed-use project consisting of residential, retail, a Learning Centre and a community cultural space currently in development at 305 Main Street in Vancouver, Canada. This project has been driven by a holistic living heritage approach which explores the cultural heritage of this site and considers foremost the meaning of this place had in the past but also to its ongoing uses and relevance in the everyday life of residents in the present. A conceptual underpinning of “mother trees,” in honor of a former nearby grove of Big Leaf Maple trees called Kemk’emeláy, was developed through community engagement and consultation with local Indigenous communities.
The project will be constructed of mass timber, a system that is modular, economical and sustainable. It was awarded a grant under the Mass Timber Demonstration Program and will meet Step 3 of the BC Energy Step Code, and is targetting the Zero Carbon Building Design Standard (CaGBC).

Adaptive Reuse
Renewed Purpose for a Modern Audience

The greatest adaptive reuse projects take a cherished but neglected icon and create an atmosphere and sense of place that is impossible to replicate. We are experts at taking unloved buildings and transforming them into vital community assets, while preserving what was loved about them all along.
We understand that site considerations must maintain a sensitivity to the surrounding urban fabric, especially in sites that are part of a larger historically sensitive neighborhood. We have significant experience working with historic properties and returning them to commerce while maximizing the usage of Historic Tax Credits. We’ve worked hand-in-hand with many of the historic districts within the city and region on many of our projects.
In driving forward more responsible projects, our firm recognizes that the most sustainable buildings are the ones that already exist. With buildings contributing up to nearly 50% of carbon emissions, adaptive reuse projects provide unique opportunities for creating new programming while cutting back on waste. Similarly, in terms of efficiency, there are substantial cost savings and shorter construction timeframes and risk exposure on average associated with reutilizing existing elements.










