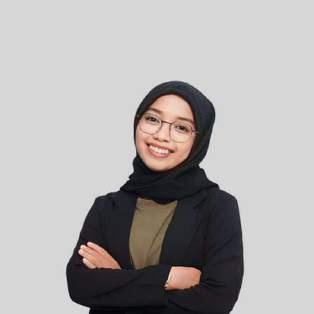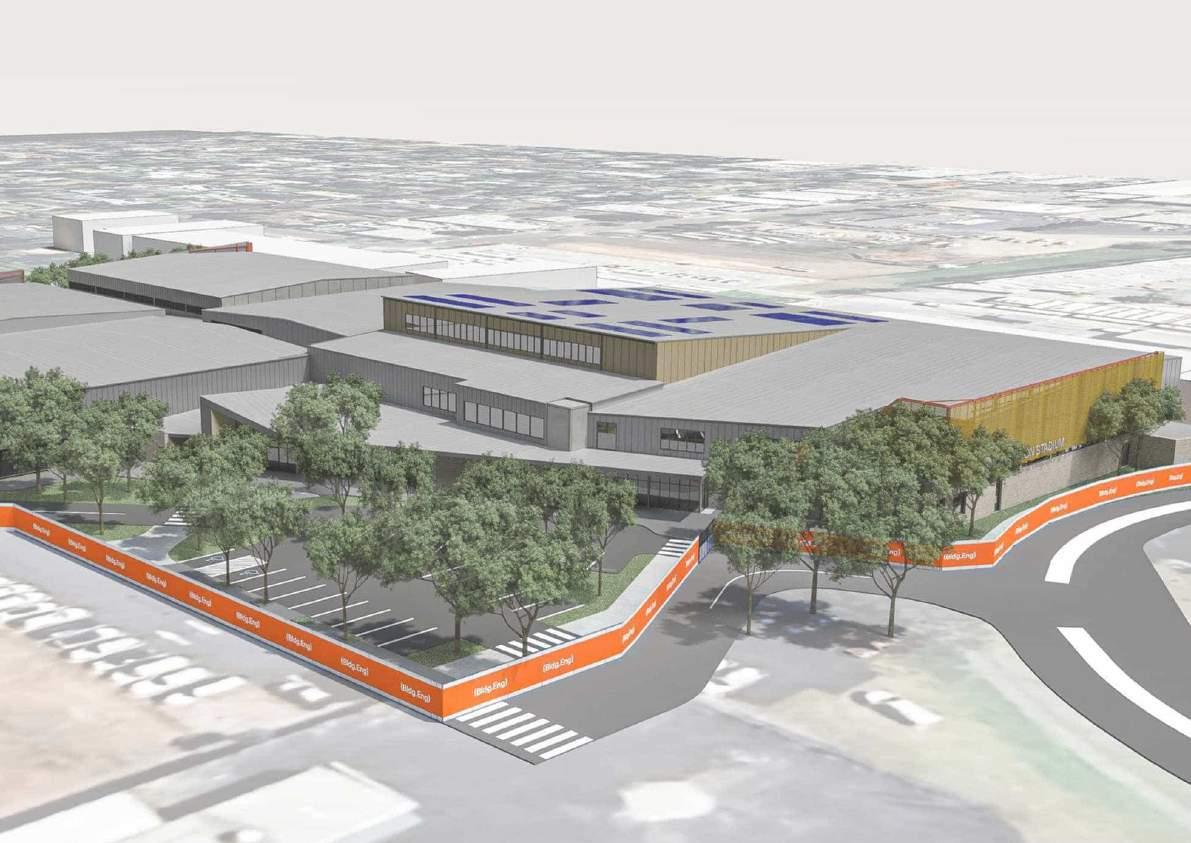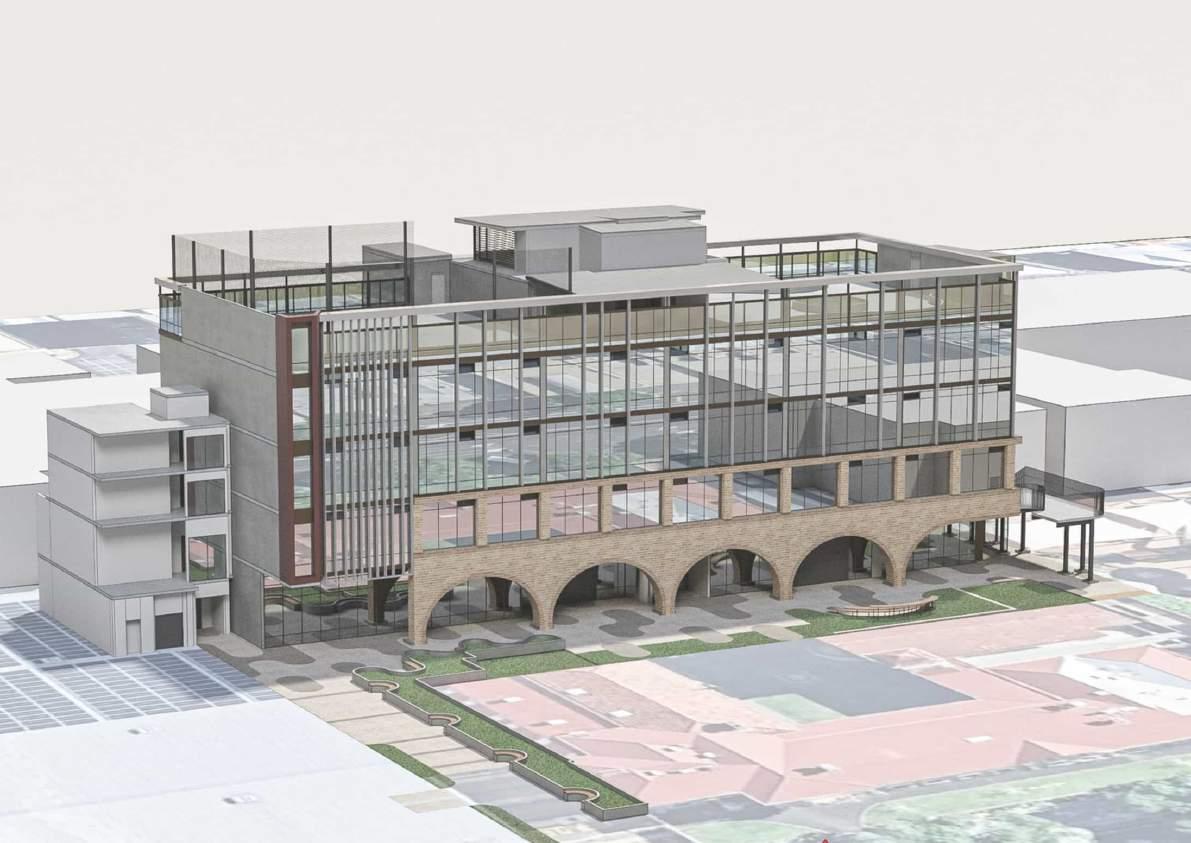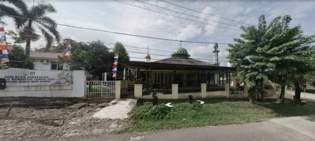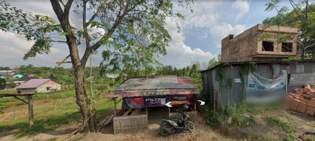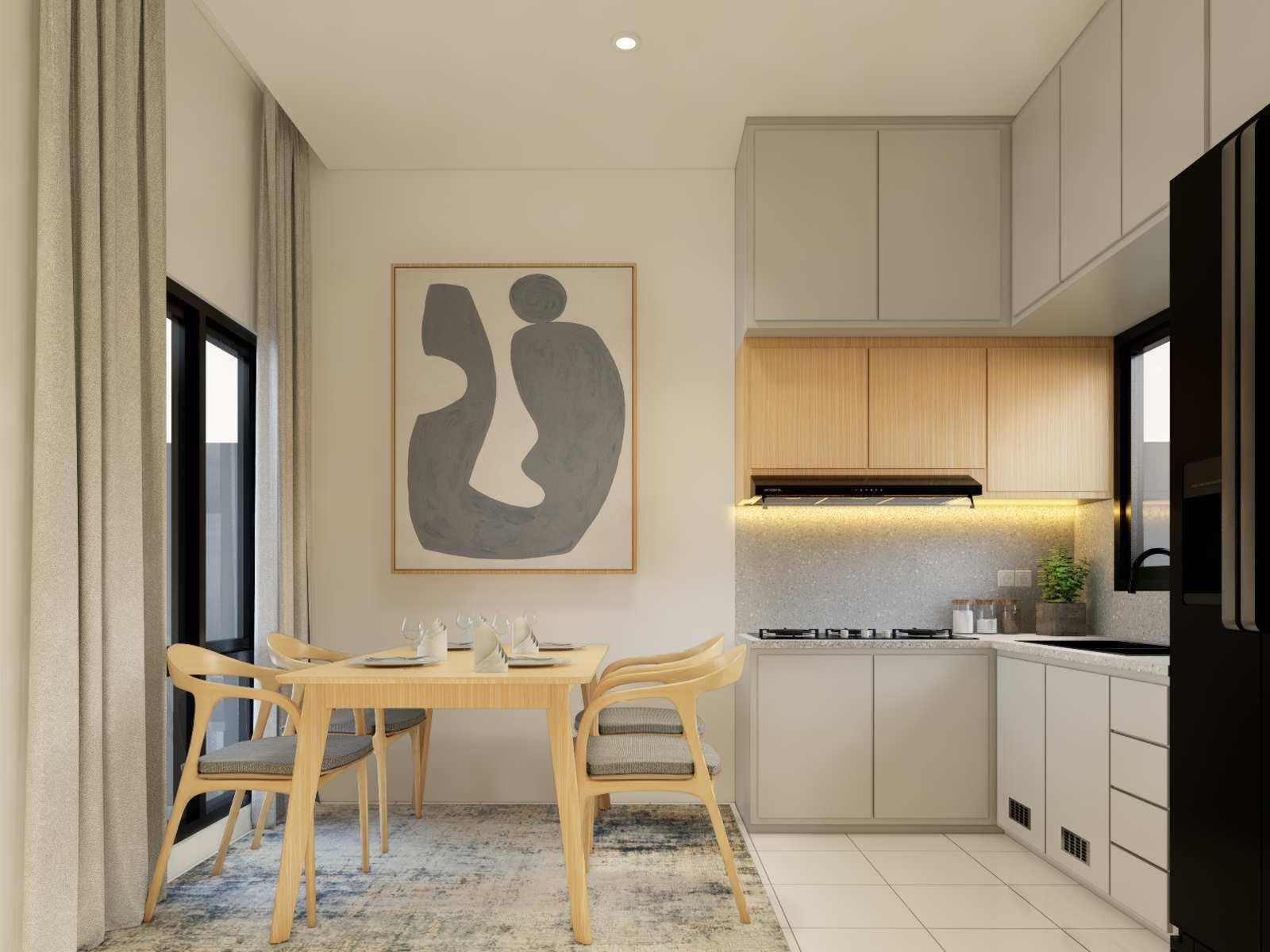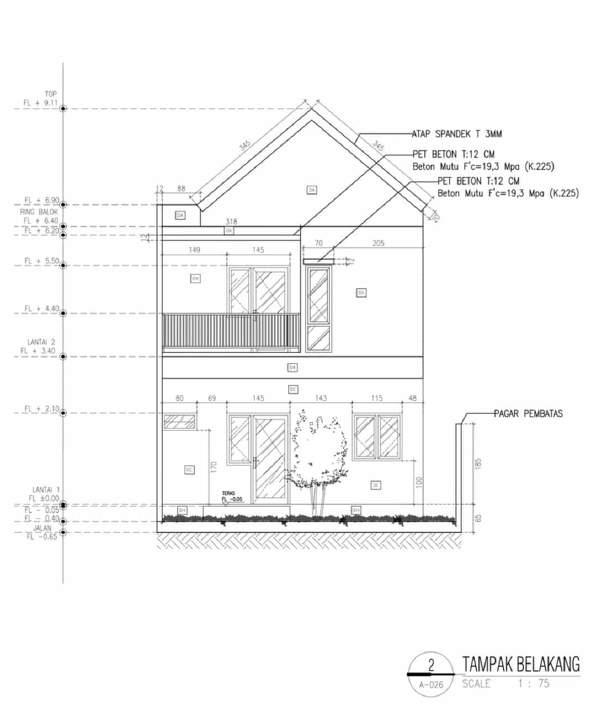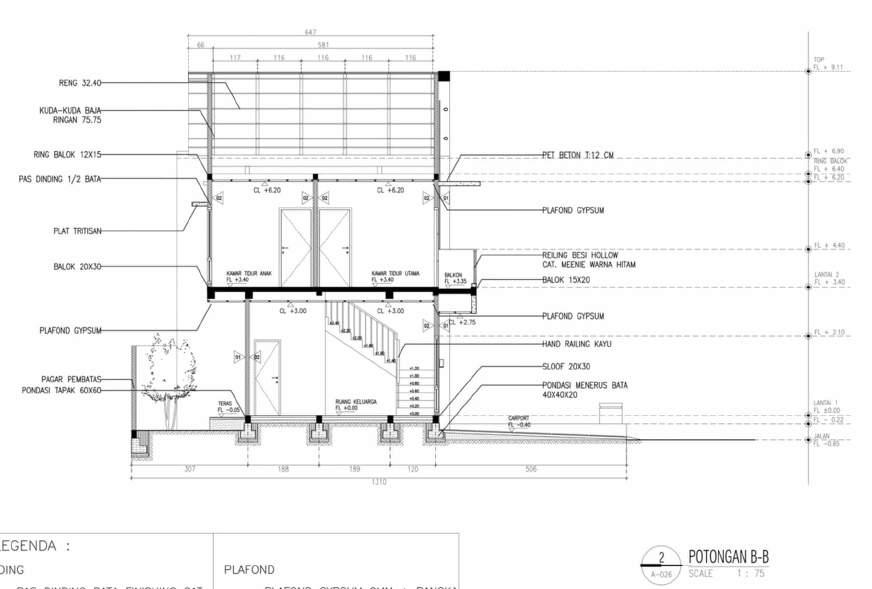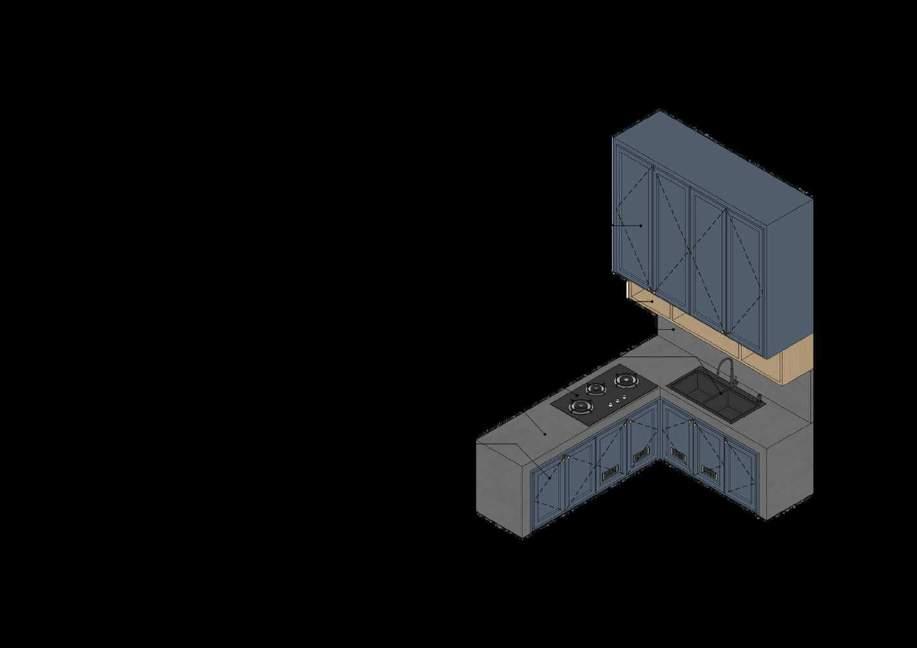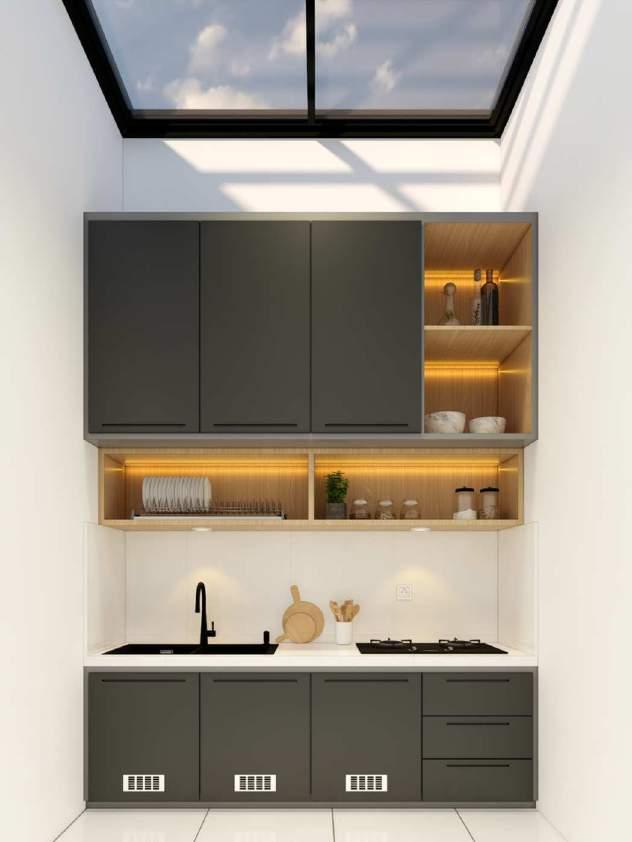ARCHITECTURE PORTOFOLIO
Siti Aisyah
Selected Work 2023-2024
About Me
Hi! I'm Siti Aisyah, graduate from Sriwijaya University, majoring in Architectural Engineering. I'm enthusiast about developing comprehensive ideas for designing concepts. I enjoy creating layouts and designing 3D models. I have work experience in an architectural studio as a junior architect. I have a keen interest in designing residential and commercial buildings.
Soft Skill : Creative, communication, collaboration, flexible, teamwork, time management, detail-oriented, and working under pressure
Education
Sriwijaya University
Architectural Engineering, GPA 3.75/4.00 Grade : A ( 3 years, 8 month)
2019-2023
Jl.Sultan Moh.Mansyur, Palembang City
+62-822-8176-9181 (WhatsApp)
syafh16@gmail.com
www.linkedin.com/in/esok1616/
Work Experience
3D Modeller
Konan Construction & Animation, Australia
August - Now (Remote)
Freelance Architectural Designer
Nexcon Construction, Surabaya
January - Now (WFH)
Freelance Architectural Designer
Bintoro Corp, Jakarta
Nov 2023 - Des 2023 (WFH)
Junior Architect
Caka Architect Studio, Palembang
May 2023 - Juni 2024 (Fulltime On-site)
Art Exchibition Installation Volunteer
Linimassa by Prologue, Palembang
Augst - Oct, 2023 (On-site)
Architectural Internship
Steven Lim Architecture, Serpong
May - July, 2022 (On-site)
Organizational Experience
Media and Publication Staff
Seminar Nasional AVoER 14, Palembang
Agust - Okt 2023
Monitoring and coordinating seminar participant activities individually through the Open Journal System (OJS) platform.
Recording publication payments for seminar participants using Microsoft Excel.
Verifying the completeness of participant data in journal publications through the Open Journal System (OJS) application.
Puskominfo Staff
BEM FT Palembang, Kabinet Bara Bhinneka
2020 - 2021
Responsible for daily information and communication media, including graphic design, at the Student Executive Board
Daily Management Board of PPSDM
Sriwijaya Architecture Students Association
2019 - 2020
Serving as the Daily Management Board (BPH) of PPSDM, responsible for human resources development, and ensuring the stability of performance among its members.
Location and Site Environtment
Kantor Lurah Karya Baru Palembang
Site conditions are on Jl. Colonel Sulaiman Amin which is bordered by several surrounding public buildings. There is a Citizens' Hall building on the existing land. In the north and south, the site is bordered by school buildings and residential areas. The orientation of the existing building facing southwest is on Jl. Colonel Sulaiman Amin. In general, the condition of the land on the site has a contour that slopes towards the Southeast. The Karya Baru Office uses water sources from ATS for user amenities needs. The Karya Baru Office gets its electricity source from PLN for artificial lighting needs.
There is a lack of parking space at the village head's office so that it cannot accommodate community activities and space requirements do not meet user standards so that indoor activities are very limited.
Problem and Concept Program
Karya Baru Village Head Office, Palembang
Karya Baru Village Head Office, Palembang City
Problem
lack of parking spacespace requirements, activities, and size of space
Concept
Program
Architecture
Concept
Identity of Palembang
Songket Pattern with colour identity: red, prada, white, and blue
Mustika Alam Residence
Status Design Offer
Owner Mrs. Daffa Area 91 m2
Mustika Alam housing type 60 carries a modern minimalist concept. This residence consists of a comfortable family room, a dining room connected to a functional kitchen, a powder room as a guest toilet, a master bedroom with an elegant design, a cheerful but minimalist children's bedroom, and a clean modern bathroom. The overall design emphasizes functionality and a simple yetelegantaesthetic.
Tool Set
3D Modelling Sketchup
Rendering Enscape
2D AutoCAD
Floor Plan
Mustika Alam Residence Type 60 Palembang
Perspective
Mustika Alam Residence Type 60 Palembang
Living Room
This area is designed with an open layout which gives a spacious impression. Minimalist furniture with neutral colors is used to create a comfortable and modern atmosphere.
Perspective
Mustika Alam Residence Type 60 Palembang
Dining Room and Kitchen
The dining room and kitchen are connected to the family room to create an open and spacious impression with maximum natural lighting and ventilation.
View
Mustika Alam Residence Type 60 Palembang
Section
Mustika Alam Residence Type 60 Palembang
Perspective
Mustika Alam Residence Type 60 Palembang

