PORTFOLIO

ESTEFANIA MONDACA



ESTEFANIA MONDACA

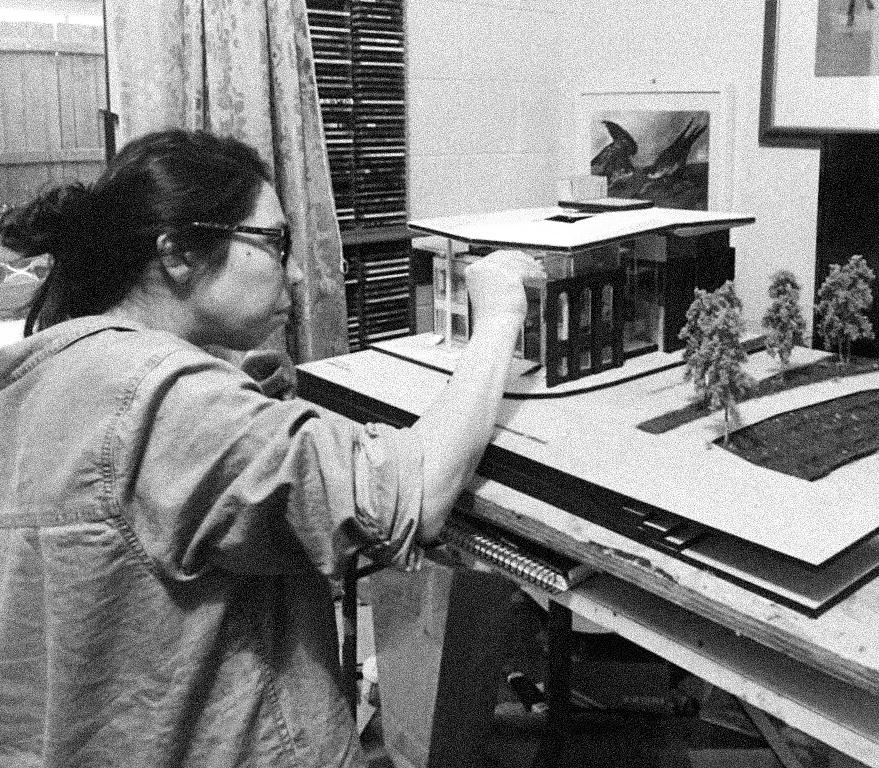
“Architecture is intervening in time, space and existing circumstances, creating the materiality in which we live, in which we inhabit.”
I am a passionate Chilean Architectural Designer and Visual Artist based in Otautahi. My work is driven by creating spaces for community development, caring for the planet, and respecting all species.
Architecture is a language written on the earth, with the power to shape history and leave a trace that includes new narratives about the city and the sustainable use of resources. The history of a country or a city is a confluence of ideas and opinions.
I believe in architecture as a self-construction method, where collectivism and self-government lead to a more democratic and inclusive world.
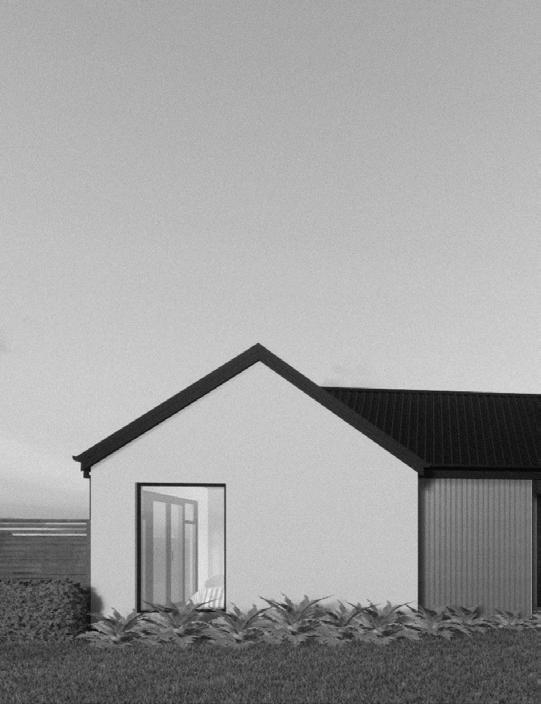
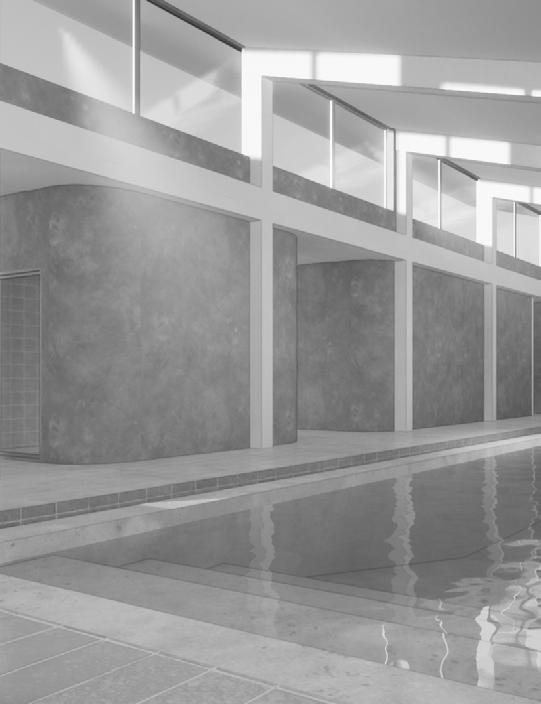

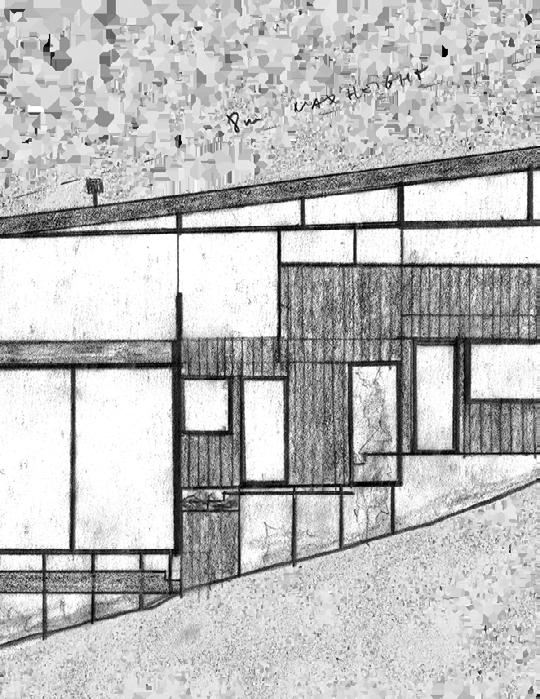


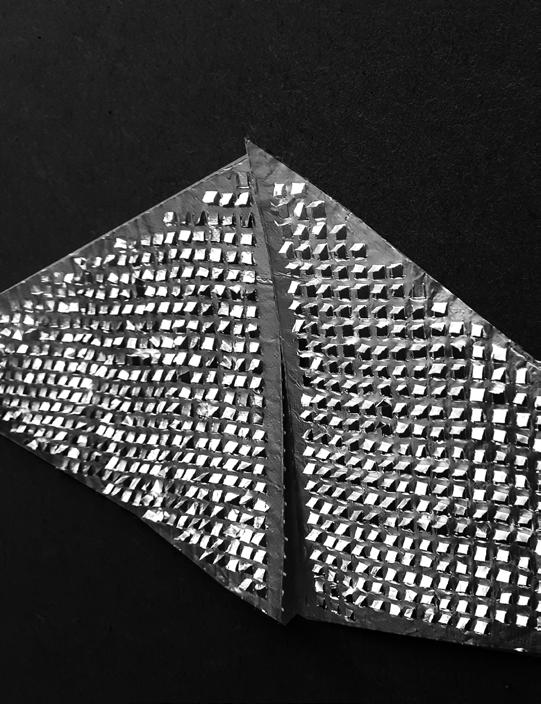


The function of the building is to welcome and provide a new home for people who have had to emigrate from their original countries.
A refuge for Artists and community
Ara Exit Project 2022
137 Cambridge Terrace, Christchurch
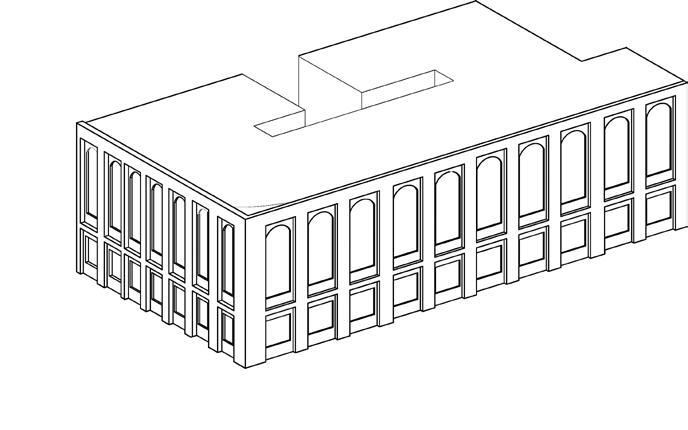
Existing Harley Chambers
• Heritage Post modern influence
• Inhabitable conditions
• Blocking street connection
• Horizontal stress, repetition and rhythm


Subtraction of internal floors and Cutting façade
• Allowing circulation
• Reconnecting with public space
• Adding transparency
• Visual connection
Specifically designed to accommodate artists, the space consists of a commercial ground floor with an urban gallery for exhibitions, workshops for work and teaching on the first floor, a residential second floor with communal living areas, and a green and blue roof to produce food and collect rainwater.

Adding new internal and connecting
• Frame outside/inside spaces
• Retaining essential order
• Opaque existing materiality
• Homogenize the color
Incorporating recycling and safeguarding portions of the facade, the structure preserves the legacy of the former Harley’s building, which suffered damage in the earthquake and is now recognized as a heritage site.

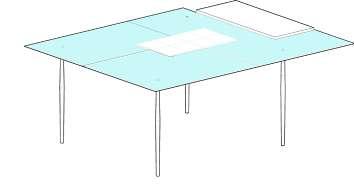
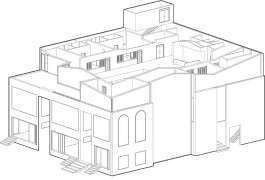
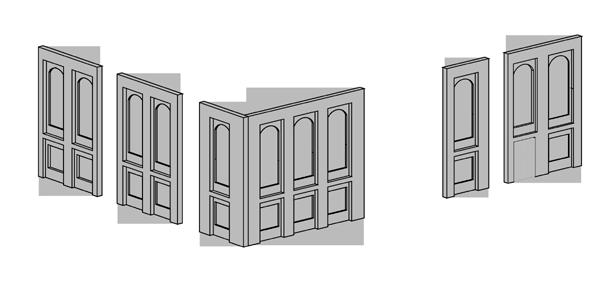
Addition and Creating
• Double skin protecting front wind
• Celebrate rain and seasons
• Incorporate urban space
• Invitation to explore
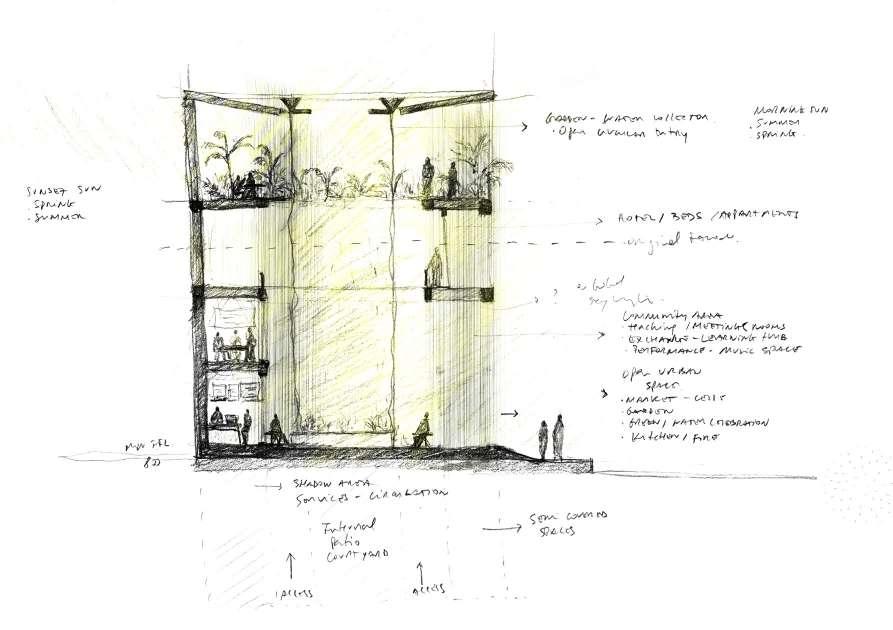
Concept design section,Central opening that allows the passage of light, sculpting the mass and the volume.
Inspired by Gordon Matta Clark “Splitting” series, 1974.
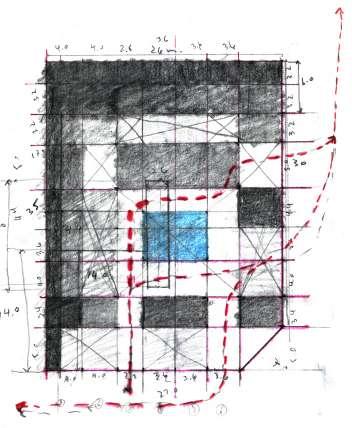
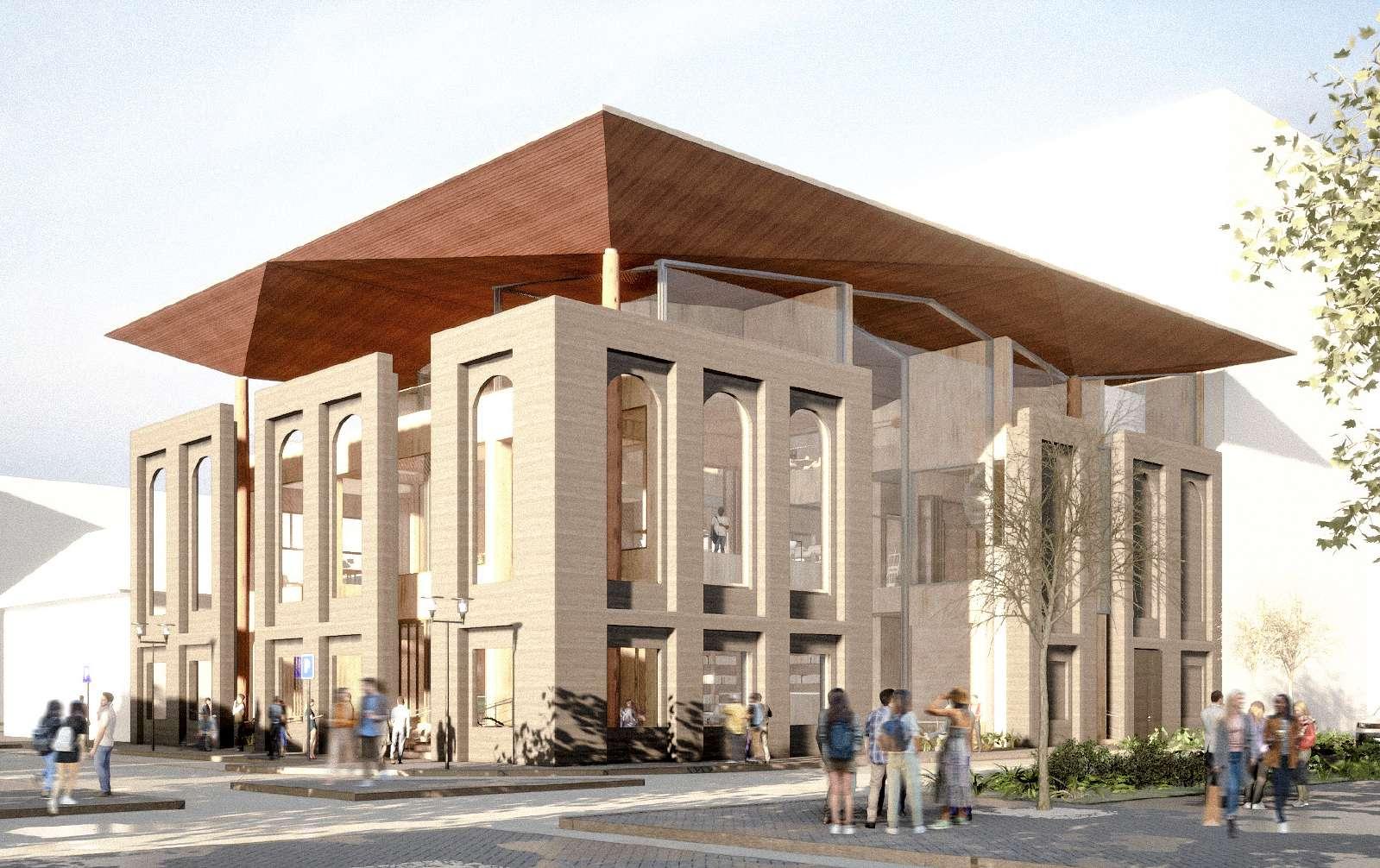

The design is significantly influenced by the aspiration to establish a gathering spot for both New Zealanders and refugees, enhancing the social fabric. Concurrently, the design forges a connection between a communal space and the democratic landscape of the Avon River.
The concept aligns with the pedestrian flow, mirroring how the Avon River’s waters traverse Christchurch’s western grid.
The fluidity of the water is contained within a robust façade. It is reminiscent of Christchurch before the earthquake.
The endeavor to preserve the original façade signifies humanity’s historical inclination for protective structures, yet with the passage of time, the need to evolve from them and make room for new narratives becomes essential.
spaces while also ensuring privacy.
The roof design is inspired by the functional geometry of a cup, reflecting the way it collects water, similar to cupped hands while processing, storing, and purifying it for human use.
It links to references such as the Auckland Art Gallery, “Conversations with students” of L. Kahn, and combines this with the postmodern narrative of the Harley building and a multicultural courtyard.


EXCHANGE AND HISTORY
FACADE
• Re-interpretation of existing western narrative
MATERIALITY
• Skin
• Languages
• Representations of the world
PROGRAMME
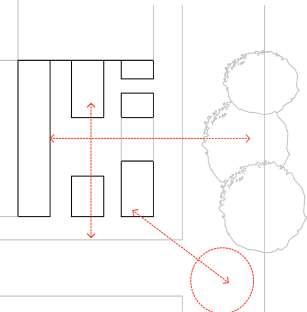
• Meet us VISUAL CONNECTION
VOIDS AND FILLS
• Invitation to discover the building
• Connection with Avon River and nature ART
• Space for self-realization
• Architecture & Art connection
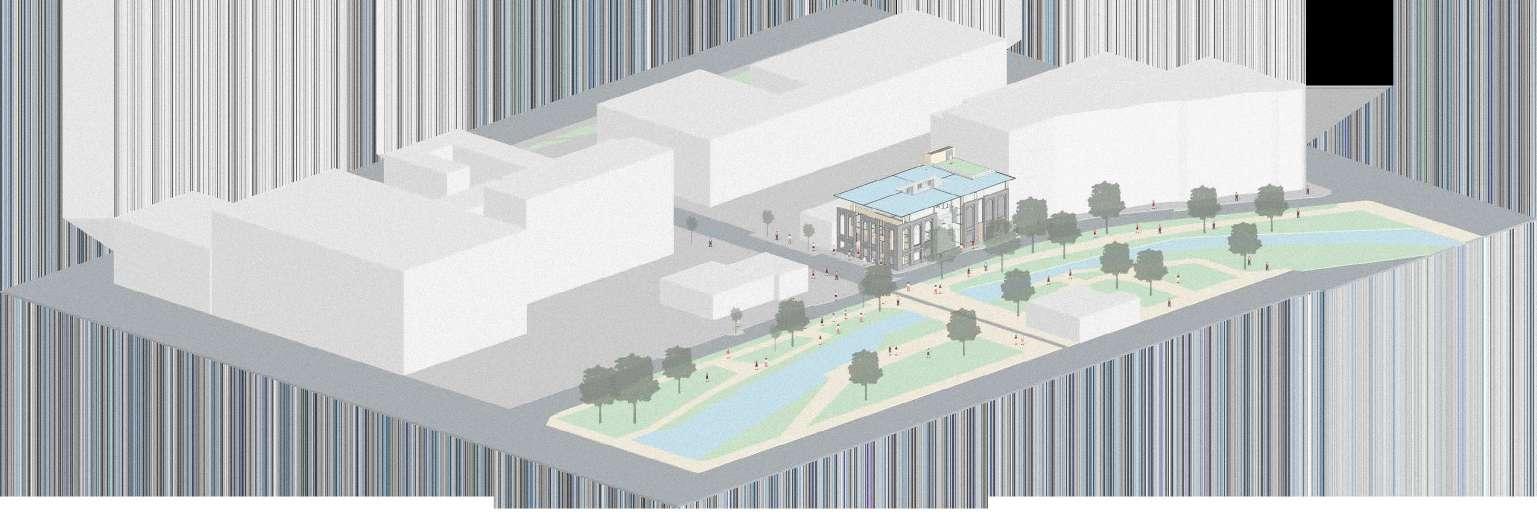





LOUIS I. KAHN
Conversations with Students
“In the realm of the incredible stands the marvel of the emergence of the column.
Out of the wall grew the column. The wall did well for man.
In its thickness and its strength it protected him against destruction. But soon, the will to look out made man make a hole in the wall, and the wall was very pained, and said, ‘What are you doing to me?
I protected you; I made you feel secureand now you put a hole through me!’
And man said, ‘But I will look out!
I see wonderful things, and I want to look out.’
And the wall still felt very sad.
Later, man didn’t just hack a hole through the wall, but made a discerning opening, one trimmed with fine stone, and he put a lintel over the opening. And, soon, the wall felt pretty well.”
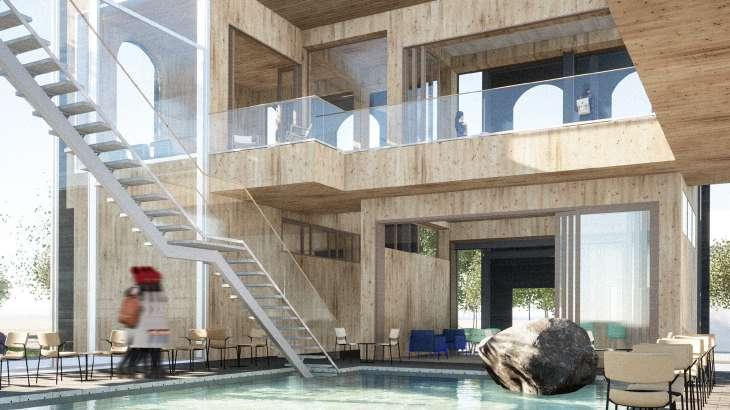
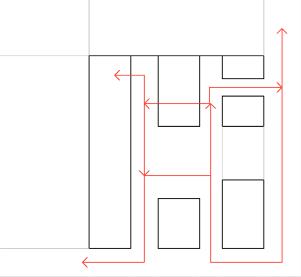
LAND
INTERNAL COURTYARD
• Celebration of the light
• Connection with the sky and stars

WATER ROOF
• Organic narrative of the wood
• The geometry of trees, canopy
• Container of life
• The end of the journey inside the building
CIRCULATION
• Moving between past and future
RAIN WATER COLLECTION
• Bring life into the site
• Bring down water from the sky





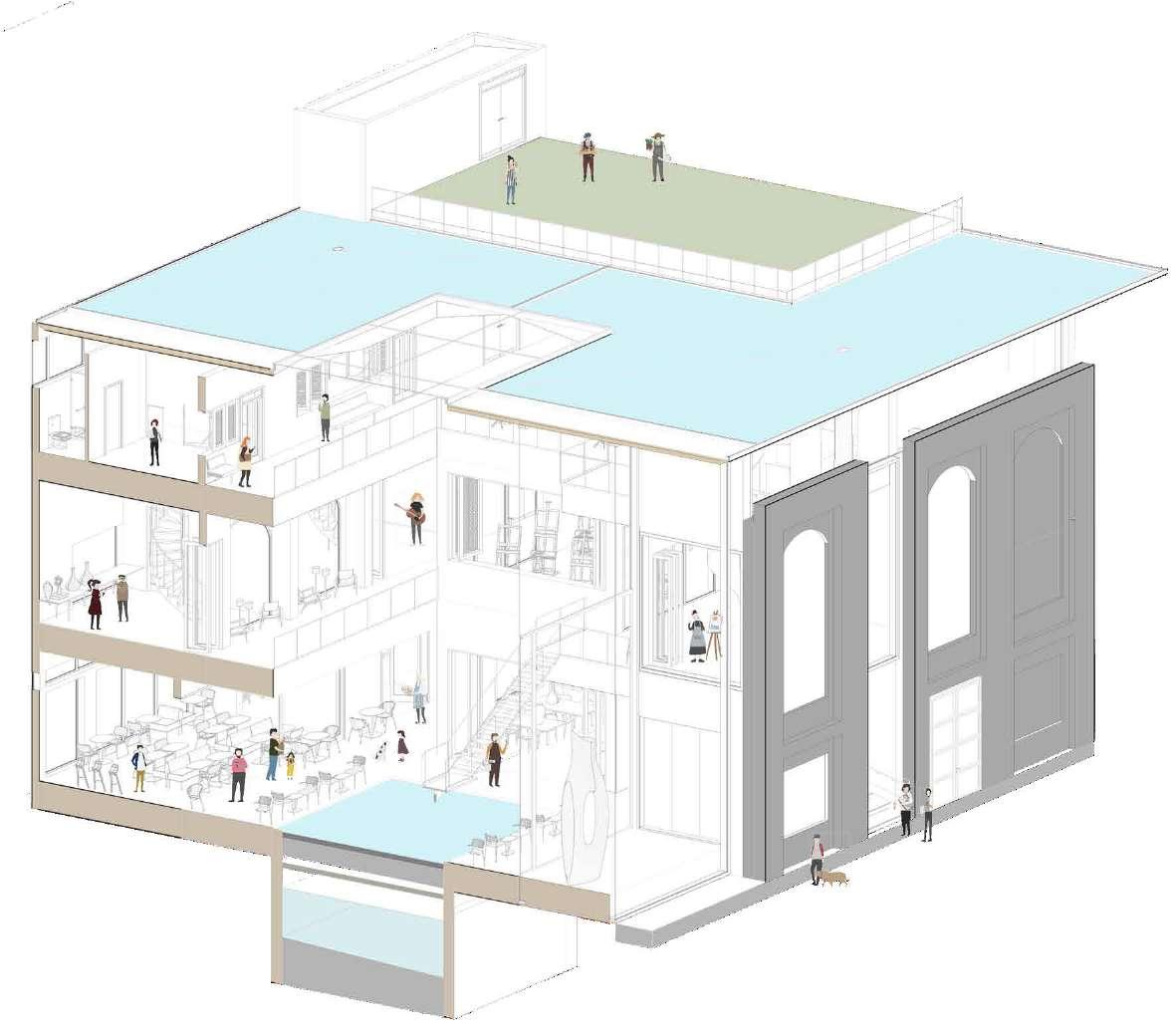








Development of concepts for townhouses, including two two-story models and one singlestory design. The objective was to replicate these designs within a larger subdivision while optimizing space utilization.
The work was conducted under the supervision of Sublime’s registered architect, following specific client instructions. The outcomes of these concepts were submitted for evaluation as part of the quotation process.
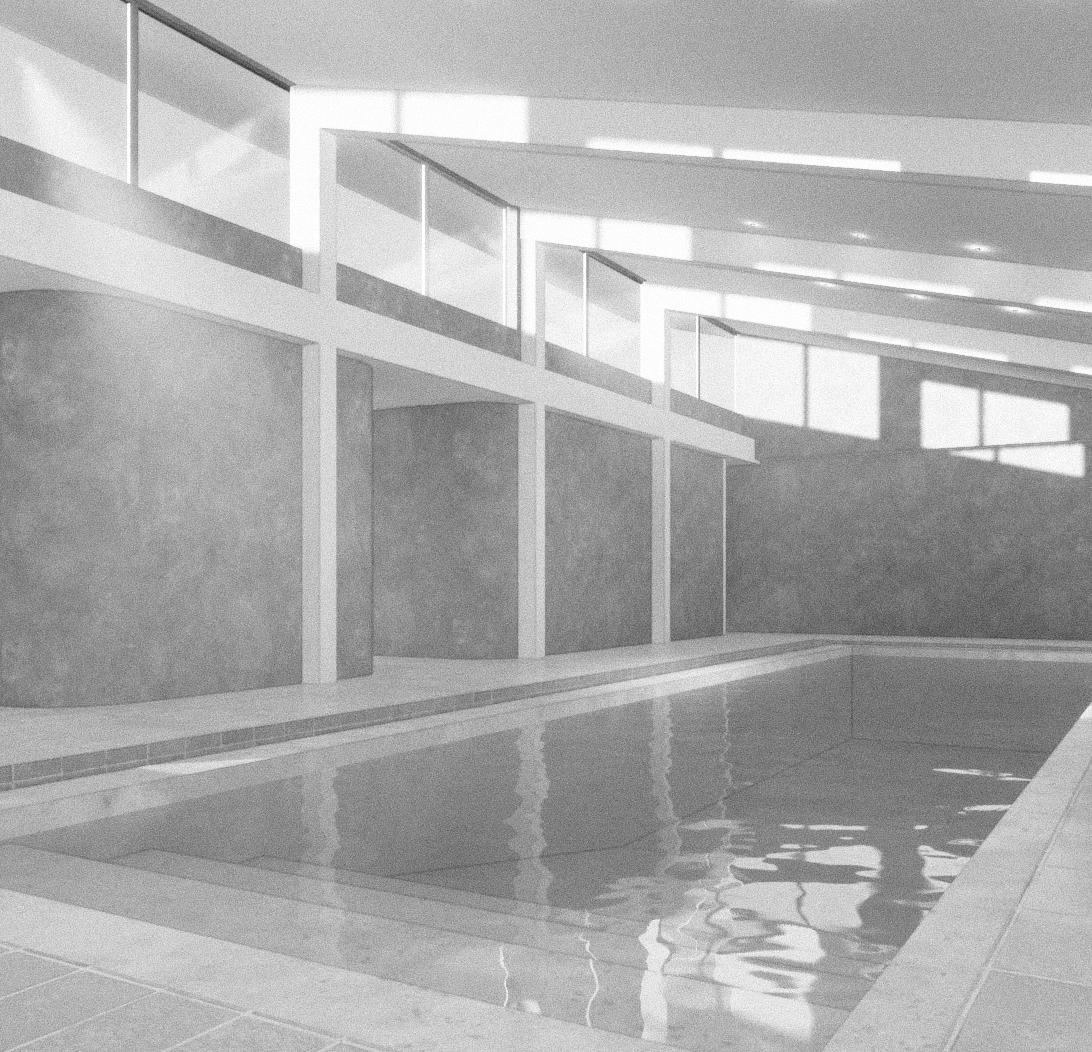





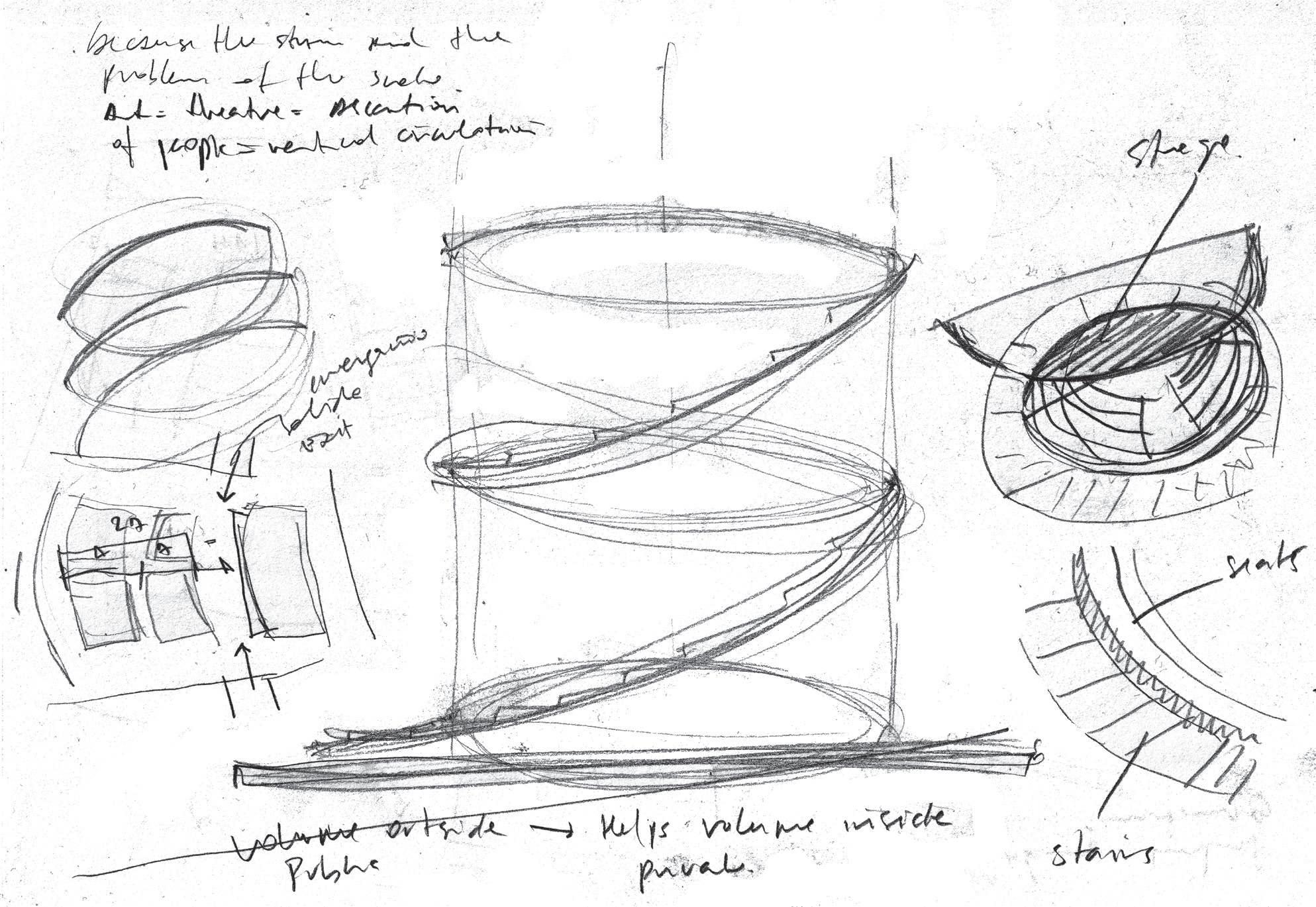
GRADATION AND SPIRAL NARRATIVE
The form of the auditorium reflects the people’s circulation and the level of intimancy among the audience.
MEANING OF THE STAIRS
Crafting an immersive experience entails unveiling the space through shifts in the user’s viewpoint. As the body moves, the spatial perception transforms, offering a distinctive encounter with the environment.
This dynamic interaction encourages public engagement in the process of uncovering and navigating the structure. This action forms a bridge between the public, the space, and the art, fostering a sense of interconnectedness.
NARRATIVE OF THE FORM
The cylinder serves as an art repository, distinct from the external surroundings and integral to an artistic journey.
The structure is brought to life by its occupants, continuously vacating and replenishing with each artistic event.
The open floor area harmonizes with the thoroughfare and human movement, encircling the entrance and fostering spaces for meaningful interactions.
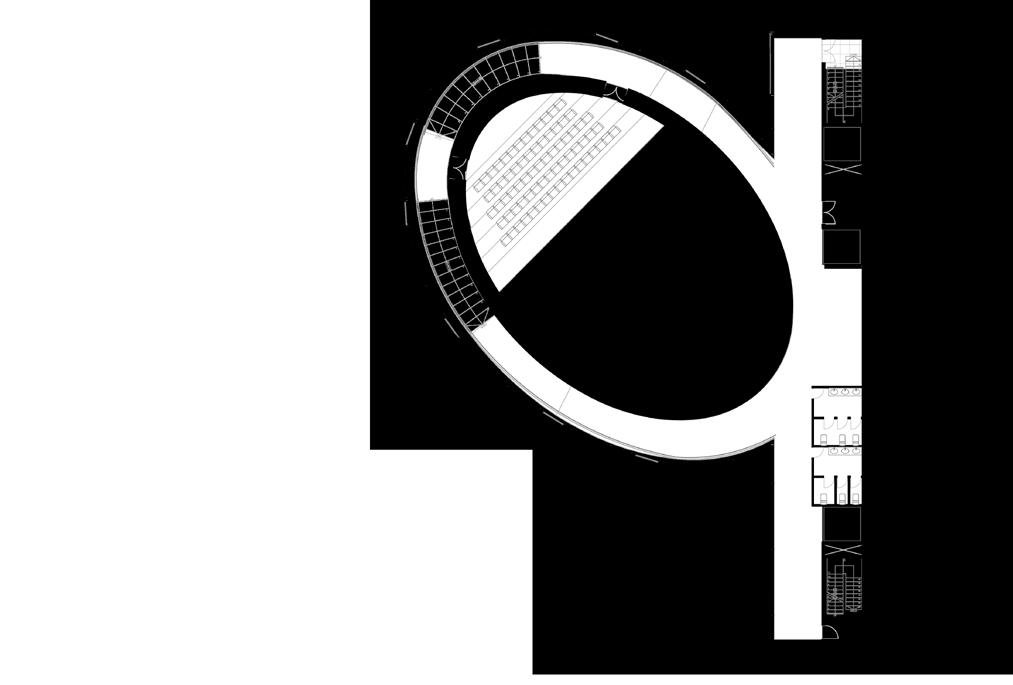
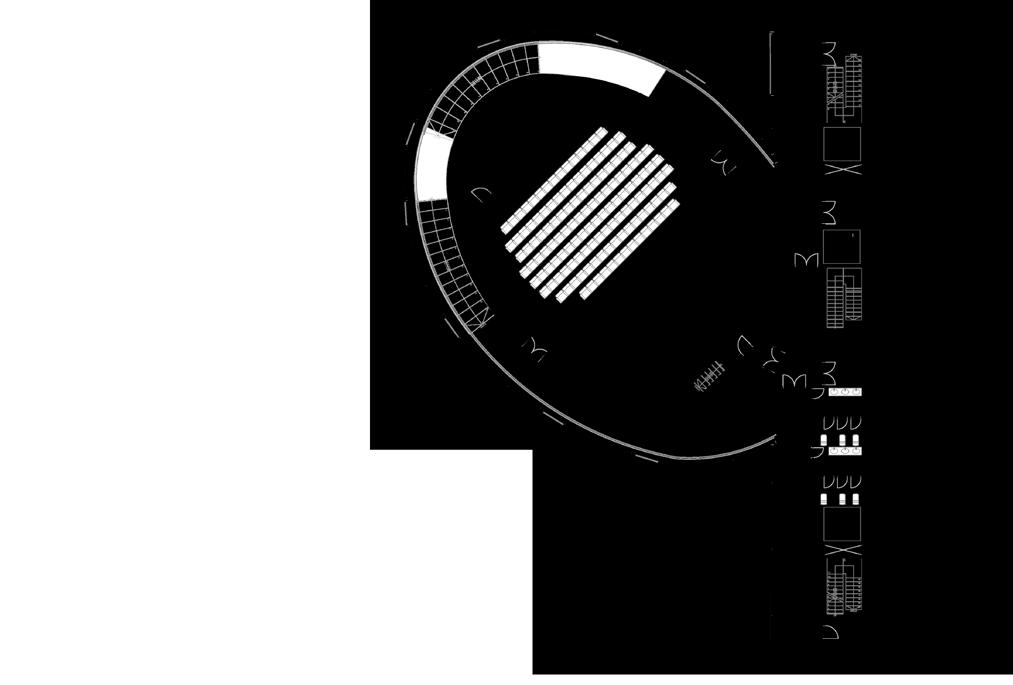

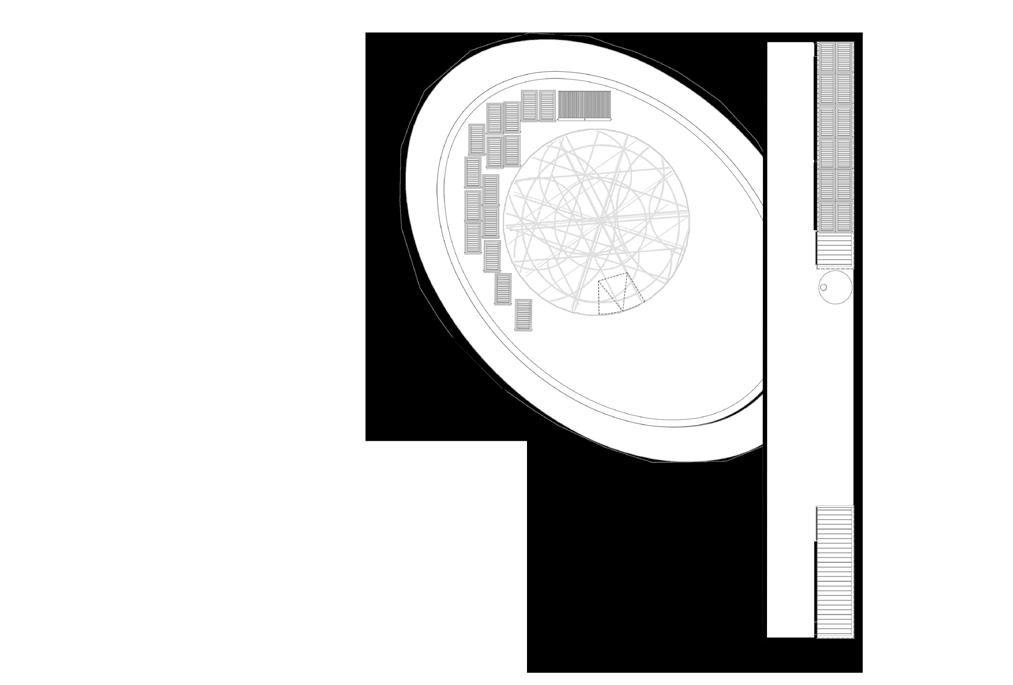





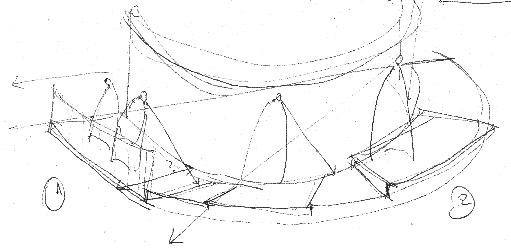

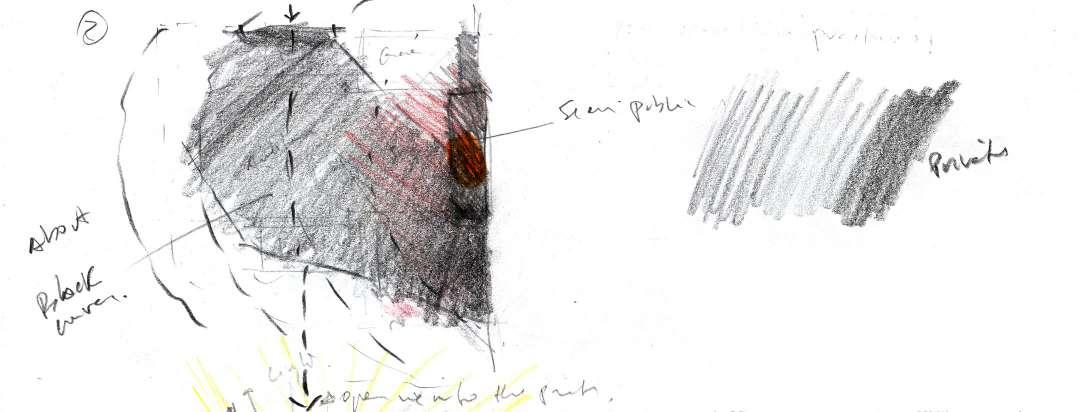
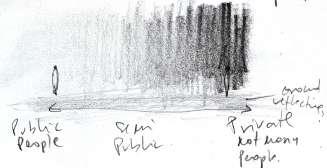
The spiral, a timeless emblem of vitality and ingenuity, forms the foundation of the auditorium concept, seeking to resonate with its intrinsic indigenous significance.
The spiral holds profound importance in Maori and Pacific cultures, serving as a core symbol
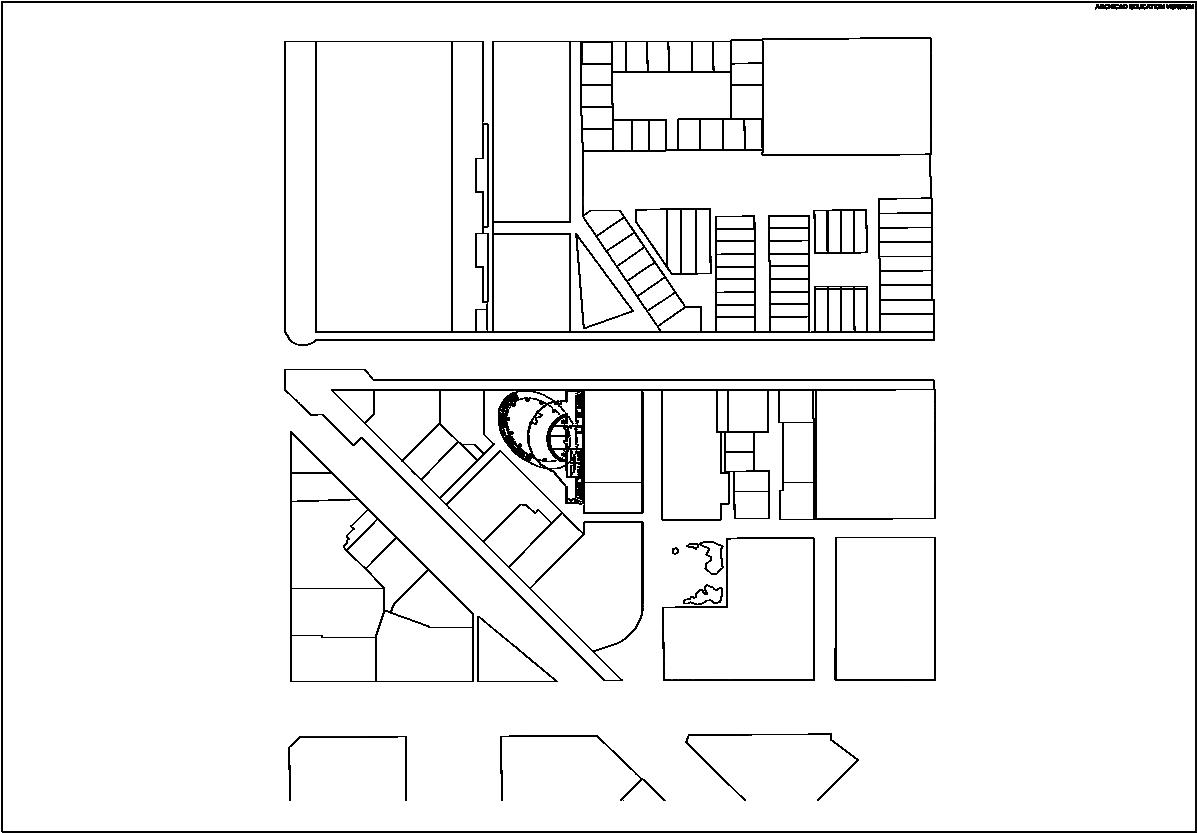

The open ground floor is intentionally crafted as a public agora, echoing the concept of communal space and interaction within the urban fabric. This design encapsulates the essence of sharing city spaces and fostering circulation among buildings.


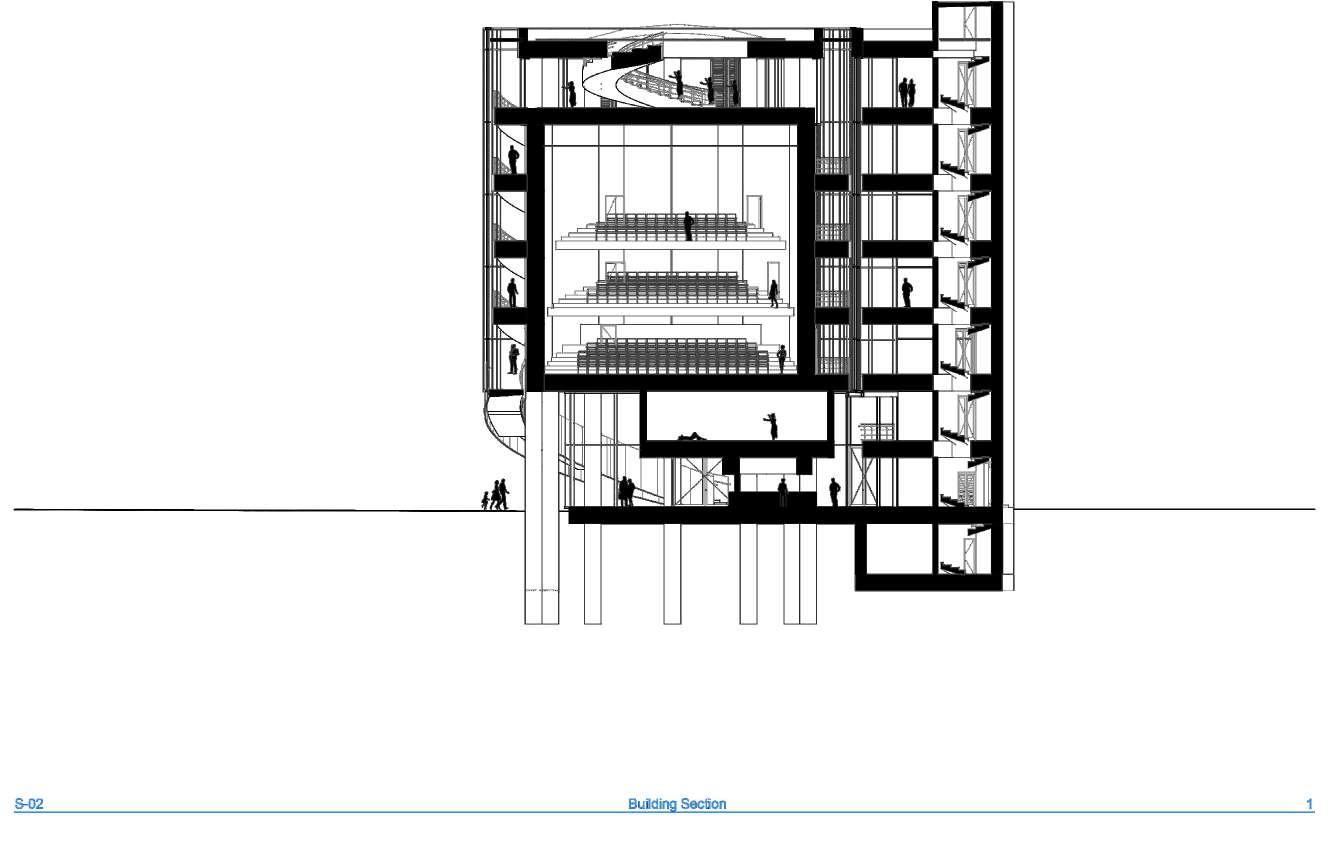
seismic structural system thought the LVL. Convex reflectors installed on the ceiling for best distribution of the sound. Absorbent material on the rear wall of the auditorium.
and concrete is used for bracing and critical points of the structure.
I collaborated in the development of concepts for homes located in the Canterbury, Waimakariri, and Selwyn district councils. As an architectural designer, my role involved developing concepts, producing consent plans, and working drawings using ArchiCAD. For the following units, specifications were developed in a master specification document, and a PDF of supporting documents was compiled, which included manufacturer information.

Architectural Designer
Work experience 2024 Christchurch

Bachelor Transition Course
Residential Design 2022 Christchurch
The envisioned residential design harmonizes with the existing natural context, preserving the hill’s environment and the neighborhood’s character.
Spatial arrangement and volumes have been meticulously aligned with the sun’s trajectory and accessibility.
The path of the sun has significantly in-
fluenced the positioning of the bedrooms at elevated levels, while ensuring a scenic vista towards the dining area, living space, and terrace.
The proposed concept seamlessly merges with the landscape, embracing both the mountainous and urban aspects.
This design tackles the challenge of a sloped terrain to recreate a natural setting reminiscent of New Zealand’s landscapes, seamlessly integrating it with the client’s vision—a journey that emulates the experience of traversing a trail.
The ambiance of the location, the evocation of a journey through the home, and the seamless connection with the outdoors are all integral elements.
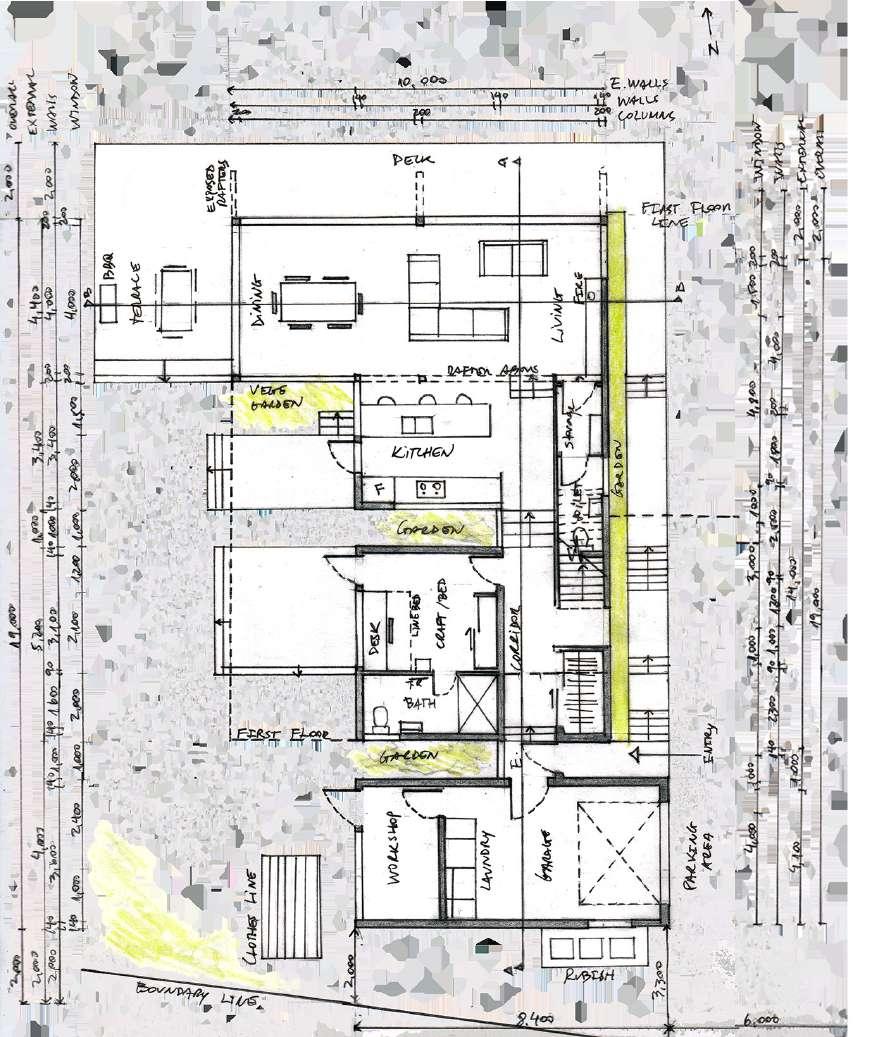

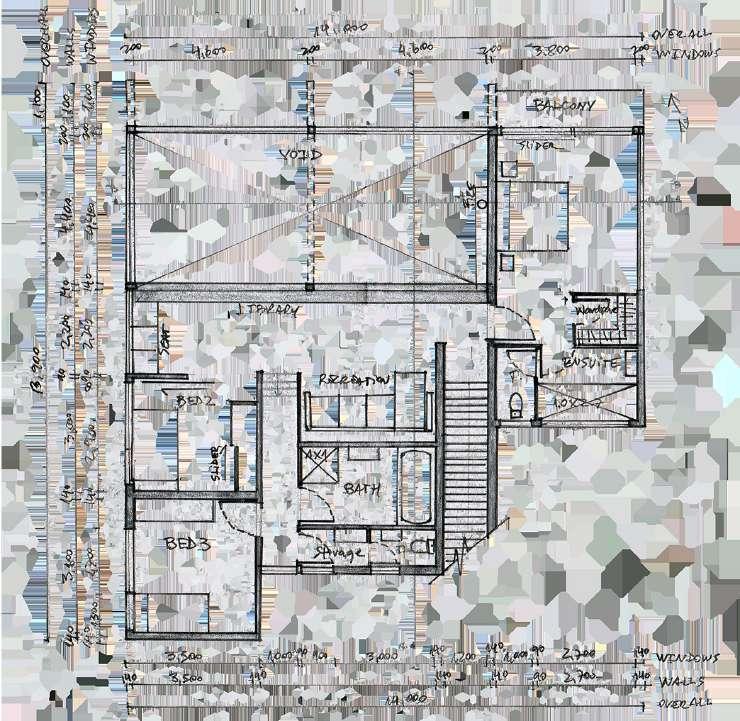
The concept emerges from both the client’s requirements and the site’s inherent characteristics, fusing tangible and pre-existing natural elements within the surroundings. This amalgamation includes features like the cityscape vista, the preexisting greenery, and the authentic fragrances of the locale. Much like embarking on a journey, the flow throughout the house mirrors an replicates a natural journey.




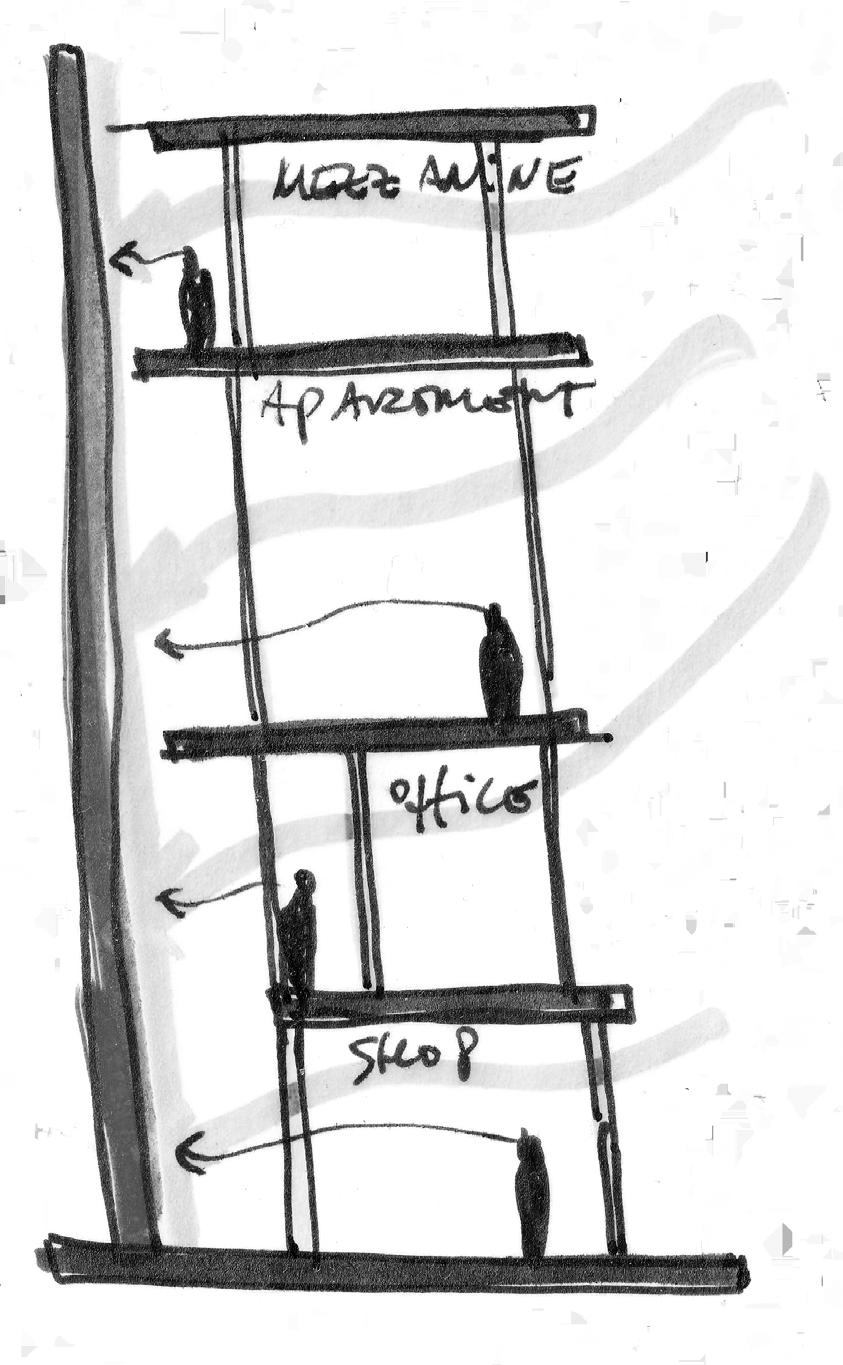
The concept delves into the intricate relationship between architectural composition and the post-earthquake urban context, contemplating how the historical narrative of the site intersects with the memory of the seismic events that devastated Christchurch in 2010 and 2011.
The concept contemplates the profound implications of erecting new buildings within a heritageladen backdrop, particularly in relation to collective memory, cultural identity, and the residents who shape the urban fabric.
Currently, the street stands as both a remnant of Christchurch’s past and a glimpse into its
emerging future. The site serves as a pivotal juncture.
Simultaneously, it raises a fundamental question: How does the emergence of new buildings intersect with the preservation of communal memory, and what ethical considerations must designers take into account when crafting this “new” urban landscape?
This exploration is grounded in the understanding of not only the essential needs of the community but also the deeper, more intricate emotional, sociological, and psychological layers that define it.





The design originates from what remains in the context -a restored existing brick wall. This wall functions as a scar, trace, and vestige of Christchurch’s history.
Memory, in its essence, relies on tangible materiality as its cornerstone. The concept endeavors to incorporate the wall within the private atmosphere of the building.
This aspiration materializes through the southern facade, poised to serve as a translucent layer that fosters a spectrum of interactions with the wall, each instance varying in its degree of intimacy. This conceived interstice bridges the gap between the wall’s historical significance and
the architectural entity, inviting circulation, repose, and contemplation.
At the ground-floor café, patrons enjoy a close connection to the wall. In the office, observation from a balcony or desk-side window links to the historical trace. The apartment offers deeper contemplation, and on the terrace, unobstructed engagement with the wall’s entirety is possible, without any intervening layers.
Consequently, the wall stands as a repository of memory, while the proposed building assumes the role of memory keeper—where scars, traces, and modern elements converge.



Contemplatory
Individual Project 2021
Ara Campus,Christchurch

Maquette model 1:200 timber/card/Aluminium foil
The Multicultural Pavilion on the ARA campus embodies a meaningful gesture, symbolizing the celebration of Chilean culture within New Zealand.
This design is rooted in the ancestral practice of gazing at the sky, a way of honoring Chile’s original identity before the Spanish colonization.
The historical longitude and latitude of the country serve as a key to comprehending the original positioning of the earliest sedentary tribes.These coordinates unveil insights into their survival techniques, subsequent settlement along the coast rather than the mountains, and the resulting facilitation of trade and communication routes.
This connection with nature, specifically Mother Earth or “Pachamama,” was a significant aspect of the culture before the influence of Catholicism, showcasing the people’s relationship with the sky and the sea.
During this period, South American inhabitants integrated the forces of nature into their understanding of the world, which helped him to understand and organize his whole reality. He mastered the techniques as agriculture, construction, mathematics, and astronomy.This harmonious relationship with the natural world continues to this day.
Architecturally, The effect of this skin in motion is the connection to the contemplative state. It allows a connection with the pavilion.
The effect of this skin in motion is the connection to the contemplative state. It allows a connection with the pavilion.
Finally, the aim of recreating this ancestral connection with the land is to reflect the current crisis in Chile, where police and military forces caused irreversible eye damage to 163 Chileans during the social outbreak that began in 2019.
“And no one’s in your head ‘Cause you’re too smart to remember You’re too smart”
Matthew Berninger
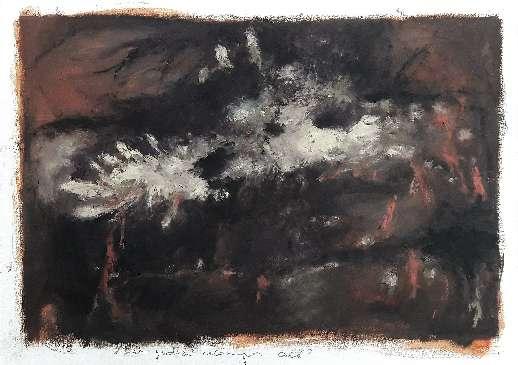
The concept behind the “Selective Memory” series emerged through a process involving compiling discussions and images from a fourday trek along New Zealand’s west coast.
The images are envisioned as slow-motion sequences of recollections, complemented by corresponding dialogues inscribed beneath each image, providing subtitles to the narrative. This method arises from the necessity to synchronize and contextualize the drawings.
Words are used to contextualise a selected visual fragment of travelling. The drawings are, therefore, a mechanism for the ordering and composition of the memories evoked by the gaze. It consists of an exercise to create a path from the eye to the memory and vice-versa.
The journey was made with the intention of creating a future font of memories, as a visual diary of conversations in a limited space and in a limited context of a specific journey.
The first time I took the photo with my mobile phone and spoke to him, it was real. But from then on, it automatically turned into a memory. Words and colour working together over the carrier create a personal experience that can be exposed, just like any other photograph of a journey.
This is a matter of recollection, an appreciation of the perspective of others, preserving a collections of moments.
This encapsulated reality mirrors the highlights of our discussions and strolls. It’s swift, spontaneous, devoid of excessive analysis.
Rather than the landscape, it was composed of language and comtext.
It constituted a marking of a place, a moment of the expedition, presented in the sequence of its origin. The impetus to document was borne from the desire to suspend time.
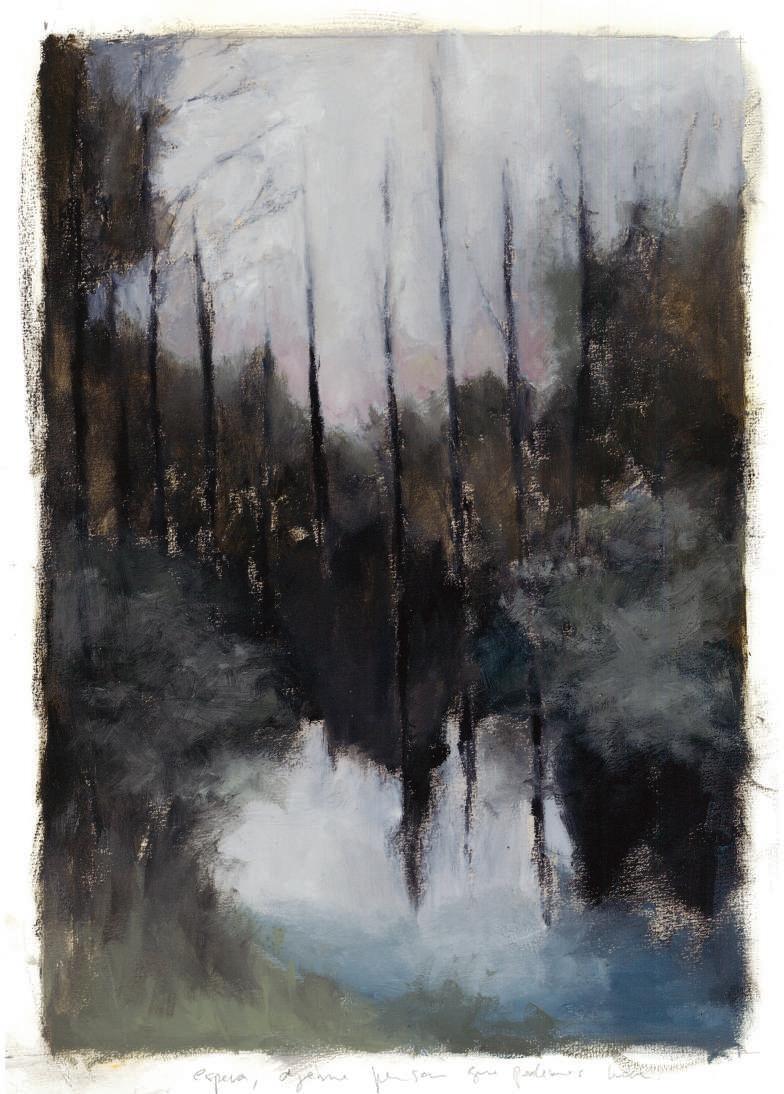
E: Wait, let me think what can we do
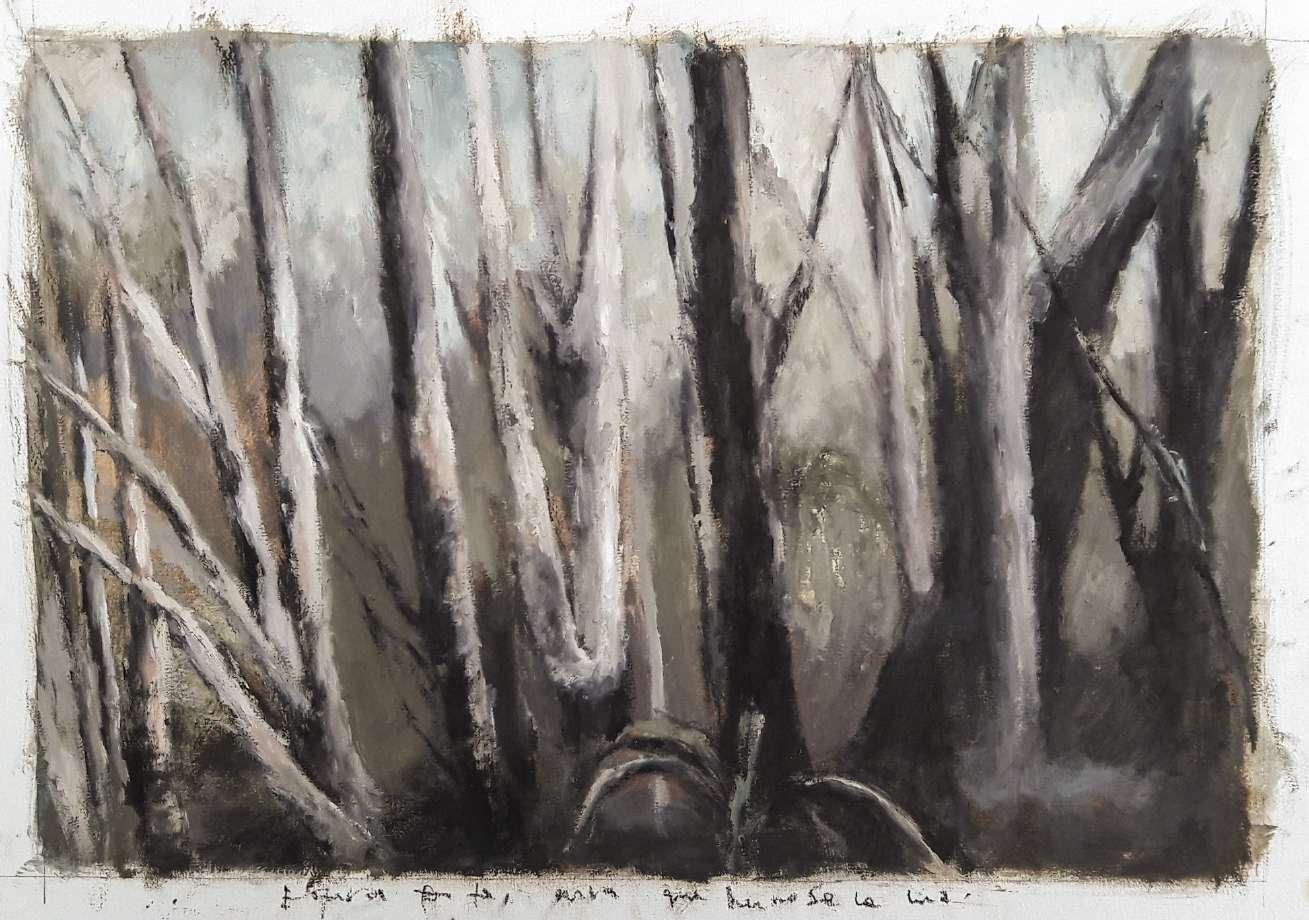
E: Please wait, look how beautiful the light is.

We kept quiet.