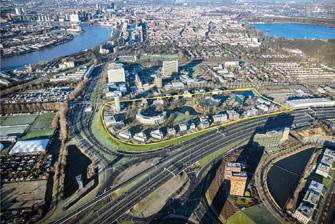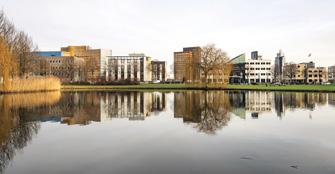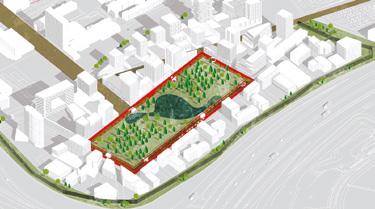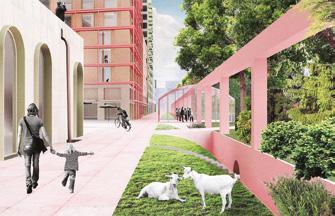
4 minute read
Rotterdam Brainpark I (NL
PROJECT SCALE — L – urban + architecture LOCATION — Rotterdam, Brainpark I POPULATION — 650,000 inhab. STRATEGIC SITE — 101.6 ha / PROJECT SITE — 17.9 ha SITE PROPOSED BY — Municipality of Rotterdam OWNER OF THE SITE — Public and private ownership POST-COMPETITION PHASE — Design (or research-by-design) assignment on implementation on the site (or a site with similar characteristics) commissioned by the Municipality of Rotterdam and/or private partners
Europan Nederland —
Advertisement
1. WHAT ARE THE GOALS OF THE SITE MUTATION?
Brainpark I is an isolated office area in eastern Rotterdam. It was built around the 1990s to accommodate spinouts of the adjacent Erasmus University, inspired by “productive parks” like MIT in Cambridge. Situated between the A16 motorway and Kralingse Zoom, an important regional public transport hub, it is easily accessible. It is in the vicinity of remarkably green public areas, powerful institutions and attractive neighbourhoods. It clearly has a high-potential profile. Nevertheless, it is currently characterized by rather traditional businesses with no link to the knowledge infrastructure, relatively small and some vacant buildings, and public space that lacks activity. The challenge is to develop a densification strategy that unlocks the productive potential of the site, setting the transformation in motion from a monofunctional business area along the motorway to a healthy, vital and interactive work-and-live milieu.
2. HOW CAN THE SITE BE INTEGRATED IN THE ISSUES OF PRODUCTIVE CITIES? HOW DO YOU CONSIDER THE PRODUCTIVITY ISSUE?

The City of Rotterdam seeks opportunities in the combination of accommodating its growth and boosting the next economy with vibrant places of interaction. For Brainpark I, there is a twofold spatial strategy. On the one hand, densifying the area with innovative work-home housing typologies, using the potential of the public transport hub and dealing with the challenging environmental issues on site (such as car noise and highway emissions). On the other, strengthening interaction milieus by creating high-quality public space and places to work and live, and more importantly by creating the right mix of functions.
3. HAVE YOU ALREADY DEFINED A SPECIFIC PROCESS FOR THE URBAN AND/OR ARCHITECTURAL DEVELOPMENT OF THE SITE AFTER EUROPAN COMPETITION?


Characteristic of Rotterdam is the credo “making city together”. Municipality, market parties, corporations and other enthusiastic city makers are working together to build a productive, inclusive, healthy, circular and compact city. In order to put their money where their mouth is, the parties involved are now trying to actually bring the rich harvest of Europan 15 one step closer to realization, together with the winning teams. To this end, a workshop programme is established, in which thinking and doing go hand in hand. First leading questions for Brainpark I: The most important challenge for this location is to provide it with a new identity. The mixed ownership and the risk of fragmented developments make this complex. The stakes are to create common interest. Good connections are an important condition for the development of Brainpark I as residential area. We aim for a small and quick intervention that can give a view on future quality and improve the connection with the surrounding areas.

Team Brainpark
AUTHOR(S) — Wouter Keizer (NL), Ule Koopmans (NL), Architects
CONTRIBUTOR(S) — Douwe Strating (NL), Architect;
Lieke de Jong (NL), Landscaper;
Anna Dekker (NL), sociologist TEAM POINT OF VIEW — With high density and vibrant city life as a goal and sustainable urban development as a must, we propose to make the best of both worlds in close proximity. A dense, multifunctional city is organized compactly around a vast public park. We propose a minimal change to the existing layout and focus on the border of public versus private in order to team up with the different stakeholders of the park. The top-down focus of the masterplan lies on a strong landscape element marking the border of the park. In order to prevent the high density of Brainpark to become an urban heat-island, the different plots work together in redirecting rainwater to the central park where it is stored and used. The park acts as a veritable urban ‘air conditioner’ for the whole district. JURY POINT OF VIEW — The project presents a prominent structure with large windows that borders the park. This makes a strong statement: the park, a public green lung, must be preserved and remain accessible. This powerful intervention gives the plan a strong identity. Thanks to its clear boundaries the park remains car-free and becomes a quiet, green oasis.


ROTTERDAM BRAINPARK I (NL) — WINNER
CONTACT — Keizer Koopmans Asterweg 17-11, 1031HL Amsterdam (NL) +31 629469956

wouter@keizerkoopmans.com / www.keizerkoopmans.com










