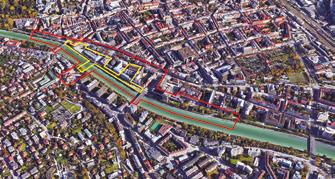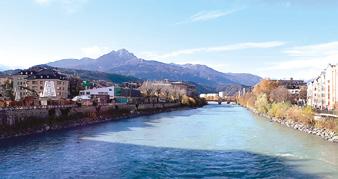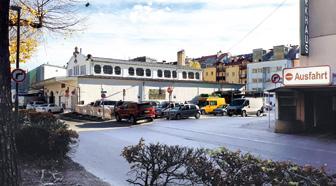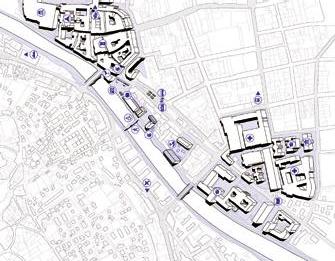
4 minute read
Innsbruck (AT
PROJECT SCALE — L/S – urban + architecture / architecture + context LOCATION — Innrain, Innsbruck, Tyrol POPULATION — 133,540 inhab. STRATEGIC SITE — 17.5 ha

Advertisement


PROJECT SITE — 3 ha SITE PROPOSED BY — City of Innsbruck OWNER OF THE SITE — IIG – Innsbruck Immobilien Gesellschaft POST-COMPETITION PHASE — A commissioning for a strategic urban concept of the winning team is intended
Philipp Fromm — Architect, Planning Department, City of Innbsruck
1. WHAT ARE THE GOALS OF THE SITE MUTATION? The Europan winning projects are an important start for us in the development of an urban design process for this specific area. The different approaches show the diversity of the potential of this location. In any case, the aim is to generate the greatest possible positive added value for the people of Innsbruck and for the diverse users of this quarter. The projects are catalysts for the transformation of the promenade and the building plots from an “inner-city backyard” to a lively riverside promenade with new spatially animated connections to the city.
2. HOW CAN THE SITE BE INTEGRATED IN THE ISSUES OF PRODUCTIVE CITIES? HOW DO YOU CONSIDER THE PRODUCTIVITY ISSUE?
Productivity at this location means on the one hand to use the capital of the urban society. This involves creative capital, innovation potential, the production of knowledge and know-how. On the other hand, the productivity of existing potentials, such as the market hall, might be expanded. The programming of the square and the promenade are also part of the production of a special social space. This strengthening of specific site values and public space is intended to enhance the power of urban transformation towards a sustainable urban society.
3. HAVE YOU ALREADY DEFINED A SPECIFIC PROCESS FOR THE URBAN AND/OR ARCHITECTURAL DEVELOPMENT OF THE SITE AFTER EUROPAN COMPETITION?
On the basis of the winning projects, key objectives and framework conditions for the development with the various stakeholders will be identified. The winning teams are involved in this frameworking process. The potentials of the programming, which the projects demonstrate, form an important basis for the creation of a holistic concept. Out of that, an urban planning procedure is then selected and architectural and landscape competitions will be subsequently held. Due to the importance of the area for the identity of the city, it is intended to involve the public.
Happy Valley
AUTHOR(S) — Andrew Mcmullan (GB), Henry Lefroy-Brooks (GB), Architects, urbanists TEAM POINT OF VIEW — A healthy city is a happy city. It is also a more productive place. Our vision for Innsbruck will turn the challenges it is facing as a modern city into a transformative and resilient urban plan that will help Innsbruckers enjoy healthier, happier and more productive lives. Building on the city’s proximity to the mountains, its reputation for academic and medical excellence, and the population’s passion for healthy living, our vision revolves around a new Discovery District focused on wellness. It will create a cluster of knowledge-producing organisations and knowledgehungry businesses dedicated to advancing our understanding of wellness through pioneering research, innovations and commercial enterprise. To ensure everyone benefits from it every single day, our holistic urban plan designs wellness right into the city’s fabric —from the riverfront and the marktplatz to a new life-enhancing bridge. JURY POINT OF VIEW — The project proposes a complexity in terms of program and its linkage to space. The proposal is explicit on built form and uses architectural elements to strengthen the identification of the place. In suggesting different types of spatial areas (roof valley, covered/open square, pop-up boxes) and working with the 3 rd dimension, it offers connections between public architecture and open space in various ways.

INNSBRUCK (AT) — RUNNER-UP
CONTACT — Mcmullan Studio 40 Mortimer St, London W1W 7RQ (GB) +44 2039738880


info@mcmullanstudio.com / www.mcmullanstudio.com
The Green Heart
AUTHOR(S) — Lucia Anderica Recio (ES), Javier Ortiz Temprado (ES), Jorge Lopez Sacristan (ES), Architects CONTRIBUTOR(S) — Carmen Simone (IT), Architect TEAM POINT OF VIEW — The project proposes a new productive neighbourhood through an integral approach in connection with the city. The new vision of the site stands on 4 pillars to change the way the riverside will be lived and experienced: — A network of uses, a map of activities that create a diverse fabric, creating a 24/7 sequence of dynamics that bring the neighbourhood to life; — A close relationship between the city and the river, bringing the people in controlled closeness to the water; — A space for pedestrians, free of cars, where the different activities and uses extend from the buildings out to the public space; — A green corridor built using different strategies, bringing agriculture, vegetation and wildlife back into the heart of the city. JURY POINT OF VIEW — The project offers a detailed plan with a particular spreadsheet. The proposal blends into the existing context and shows an integral approach, working with the existing urban fabric. The restructuring of the urban spatial system is done in a subtle way, thereby linking various spaces well with program. An analysis of current uses, which should act like “seeds” for future functions, anchors the new proposal and densifies the uses. The project focuses on the relation of the programming to the space.


CONTACT — studio.alt architecture.salt@gmail.com
INNSBRUCK (AT) — RUNNER-UP

instagram.com/salt.arch











