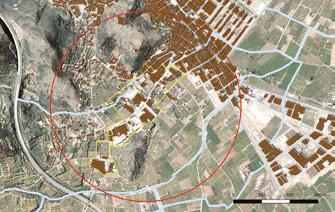
7 minute read
Oliva (ES
PROJECT SCALE — XL/L – territory / urban + architecture LOCATION — Els Rajolars, Oliva, Valencia POPULATION — 25,789 inhab. STRATEGIC SITE — 229.46 ha / PROJECT SITE — 17.73 ha

Advertisement
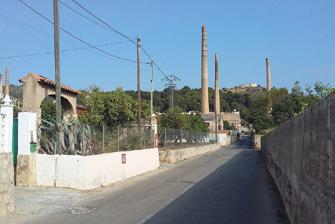
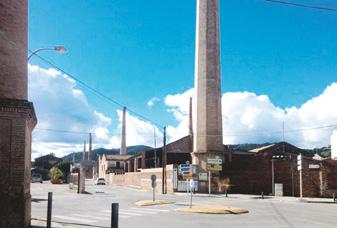
SITE PROPOSED BY — Community of Valencia, City Council and Oliva City Council OWNER OF THE SITE — Private ownership POST-COMPETITION PHASE — Viability strategic plan
CITY OF OLIVA —
1. WHAT ARE THE GOALS OF THE SITE MUTATION? The overall goal is to regain the initiative in planning and management and to debate innovative ideas about generating new urban dynamics, because we need to propose a new city model that considers: sustainability, respect for our heritage, diversification of compatible uses, citizen participation, non-motorized mobility, appropriate governance of the system and innovation based on professional training. The specific goal is the resilient regeneration of the study area with a view to the transformation of its degradation.
2. HOW CAN THE SITE BE INTEGRATED IN THE ISSUES OF PRODUCTIVE CITIES? HOW DO YOU CONSIDER THE PRODUCTIVITY ISSUE?
This is an area with a powerful productive heritage, evidenced by the remaining traces of its past and its latent production. The initial goal is to implement a sustainable production model based on the circular economy, that is compatible with residential uses and has a modern language that draws in and develops key production sectors while maintaining its essence —ceramic production, tourism, water management, food and agriculture—, yet without striving to return to the past. The installation of a high-performance job training centre will help to achieve these goals primarily in these sectors and with productivityfocused innovation, as well as an offer of new formulas for their development.
3. HAVE YOU ALREADY DEFINED A SPECIFIC PROCESS FOR THE URBAN AND/OR ARCHITECTURAL DEVELOPMENT OF THE SITE AFTER EUROPAN COMPETITION?
In the light of the winning project, we are studying the extension of the commission to include the draft of a masterplan, which will mark the elements to maintain and reuse as infrastructure and facilities, accompanied by a Special Urban Land Reform Plan, which will set out the details of the urban planning property rights, the new public infrastructure and facilities, and define the road grid. It might also cover the Property Redistribution Project and the Urban Development of the Unit containing “La Salvaora”, which may serve as an exemplary “pilot case” for the management of the area as a whole.
Productive Memories
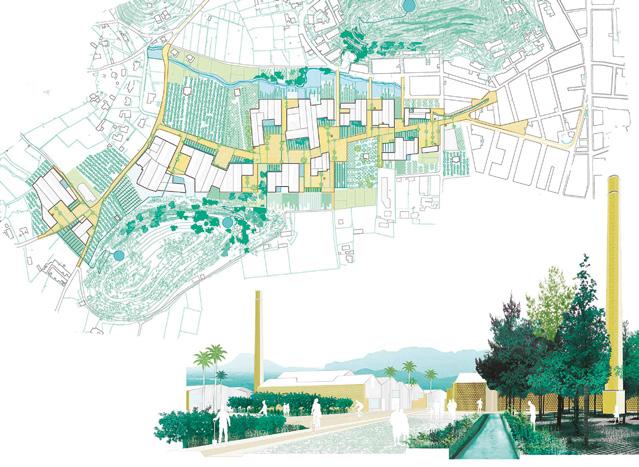
AUTHOR(S) — Luis Bernardo Vaamonde (ES), Ana Méndez Garzo (ES), Ignacio Burgos González (ES), Architects CONTRIBUTOR(S) — Santiago Cañete Sanchez (ES), Architect TEAM POINT OF VIEW — Memories tell us about the previous configuration of the territory. Areas that acquire a particular intensity, as if a sort of conscience of the territory was emerging out of them, which patiently awaits for the upcoming productive logic to develop the local economy activity. “Productive Memories” assumes that the productive recovery of Oliva goes through the reactivation of this territorial identity, the consolidation of its differences, and the enhancement of the natural continuities, understood as a model of production. Strategies that replace addiction by purification, by taking off the environment everything that is not its own. A simultaneous intervention covering three scales of action in different phases. Three memories, reinterpreted in a contemporary code, and which introduce three new productive models, which in reality, have always been there. JURY POINT OF VIEW — This project stands out for its extraordinarily solvent analysis and the quality of the proposals at all scales. Also appreciated, the rigour of the plan’s implementation phases, which contemplate the complexity of the issues to be resolved. It also highlighted the approach to water management, soil regeneration and the reintroduction of agricultural uses. The formal solution respects the rules of industrial architecture configuration, and successfully manages to make the new buildings and the public space that articulate, adapt naturally to the site.
OLIVA (ES) — WINNER
CONTACT — Terrario Arquitectura estudio@terrarioarch.com

www.terrarioarch.com

Even a Brick Wants to Be Something
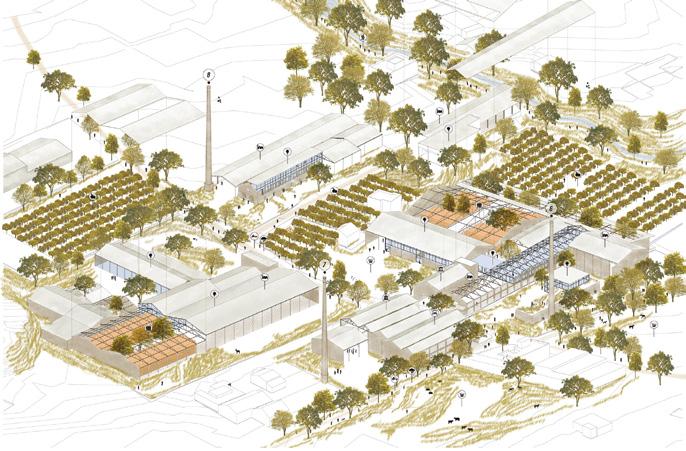
OLIVA (ES) — RUNNER-UP
AUTHOR(S) — Adrián de Arriba (ES), Estela Darriba (ES), Miguel Fernández (VE), Guillermo Pomar (ES), Architects TEAM POINT OF VIEW — Our territory speaks. El Rajolars is the place where the different ingredients of the rural environment are staging and it only requires taking these ingredients and reconsidering the way they are combined. Where someone sees industrial ruins and decadence, we see the opportunity of integration and coexistence of Nature; Agriculture; urban and suburban life; industry; formation; tourism; culture. But it is also necessary to reconsider the way we understand the ingredients. Vulnerability can be seen as susceptibility to changes and an integral part of green infrastructure. Agriculture as permaculture and public spaces, industry as a laboratory, a street as a green corridor. We propose an environment that is without urban barriers, connected, limitless, pointing to social and natural integration. JURY POINT OF VIEW — This project brings to light the territorial complexity of the site and presents quite suggestive solutions that highlight the richness and diversity of the landscape in Oliva. The proposal for renaturalising the sector stands out as a prior step to the implementation of the productive uses and the renovation of the industrial heritage buildings to accommodate the whole programme of uses, including the housing proposal, inside the pre-existing pavilions. CONTACT — +34 680543167 / adriandearriba@gmail.com +34 656751386 / esteladar@gmail.com +34 722457311 / migueldifer@gmail.com
+34 690842775 / guille.pomar@gmail.com

Lattice-Work
AUTHOR(S) — B. Bravo Rodríguez (ES), Architect, urbanist; Í. López Veristain (ES),
A. Martínez Tejada (ES), Architects; D. Gómez de Zamora (ES), Biologist
CONTRIBUTOR(S) — L. Durbán García (ES), J. A. Zamora Bolea (ES),
Students in architecture; D. Ariza Pérez (ES), J. M. Pérez Cordón (ES), Architects
OLIVA (ES) — SPECIAL MENTION CONTACT — C/ Periodista Manuel Santaella Pérez 5, 1ºD., 18008 Granada (ES) rbaurbanas@gmail.com www.rb-arquitecturasurbanas.weebly.com
TEAM POINT OF VIEW — The multiple scales of relationship of the urban system, the nature and the landscape of Oliva and the Safor area must be brought together and the creation of the creative and productive cluster must reconnect it to the territorial ecological structure. The territorial perspective is oriented from water use and its landscape. A new model for sustainable mobility is proposed that renews the urban relationship with contemporary times and takes advantage of the potential structure of the urban form as well as its relationship with the border landscape integrated with the agricultural plain. The project is based on the construction of a system of personal and environmental relationships supported by the recuperation of pre-existing constructions, relationships and identities.



Look Back, Move Forward!
AUTHOR(S) — Irene Benet Morera (ES), Marta Benet Morera (ES), Architects


OLIVA (ES) — SPECIAL MENTION
CONTACT — Av. l’Orxata 2 12, 46120 Alboraia (ES) +34 669101148 irenebenet@gmail.com
TEAM POINT OF VIEW — The foundations with which our ancestors created our cities and towns are part of our intangible culture. Bases that are, by their very nature, sustainable and that today, can continue to exist by adding our contemporary point of view and introducing technology for process improvement. These concepts can be used from a domestic scale to a public or global scale, creating a new productive neighbourhood based on the tradition that shapes our future. New ways of inhabiting will prevent motor displacement, foster social relations and support entrepreneurial initiatives that will help maintain our economies and culture.

Loop-settling OLIVA (ES) — SPECIAL MENTION
AUTHOR(S) — A. Martínez (ES), A. M. Villalba (ES), B. Henao (ES), Architects; Team El fabricante CONTACT — de espheras: F. Navarro (ES), Y. Juan (ES), Urbanist-architects; P. Herrero (ES), J. Juan Roy (ES), martinezdelrioalejandro@gmail.com
A. Morro (ES), V. Muñoz (ES), A. Vargas (ES), F. Piño (ES), M. Pitarch (ES), S. Estruch (ES), info@elfabricantedeespheras.com
Architects; E. García (ES), S. Juanes (ES), Engineer-architects; R. Piñol (ES), Student in graphic arts www.elfabricantedeespheras.com
TEAM POINT OF VIEW — Charter for the revitalization of the industrial “Alhambra” area from the reuse of existing ecosystems, controlled colonization and temporary flexibility of the actions: 1. Creation of a management office as a constant tool for dialogue and planning among the stakeholders. 2. Protection of the architectural, landscape and environmental heritage as a whole. 3. Testing of uses prior to the implementation of transformations. 4. Admission of “failure” as fallow, intermediate state for social appropriation and environmental improvement. 5. Sequential activation of productive spaces. 6. Criteria application for the ceramic landscape image improvement. 7. Diversity of uses: productive, residential and endowment purposes. 8. Save the Salvaora factory as a set of representative facilities for the neighbourhood.












