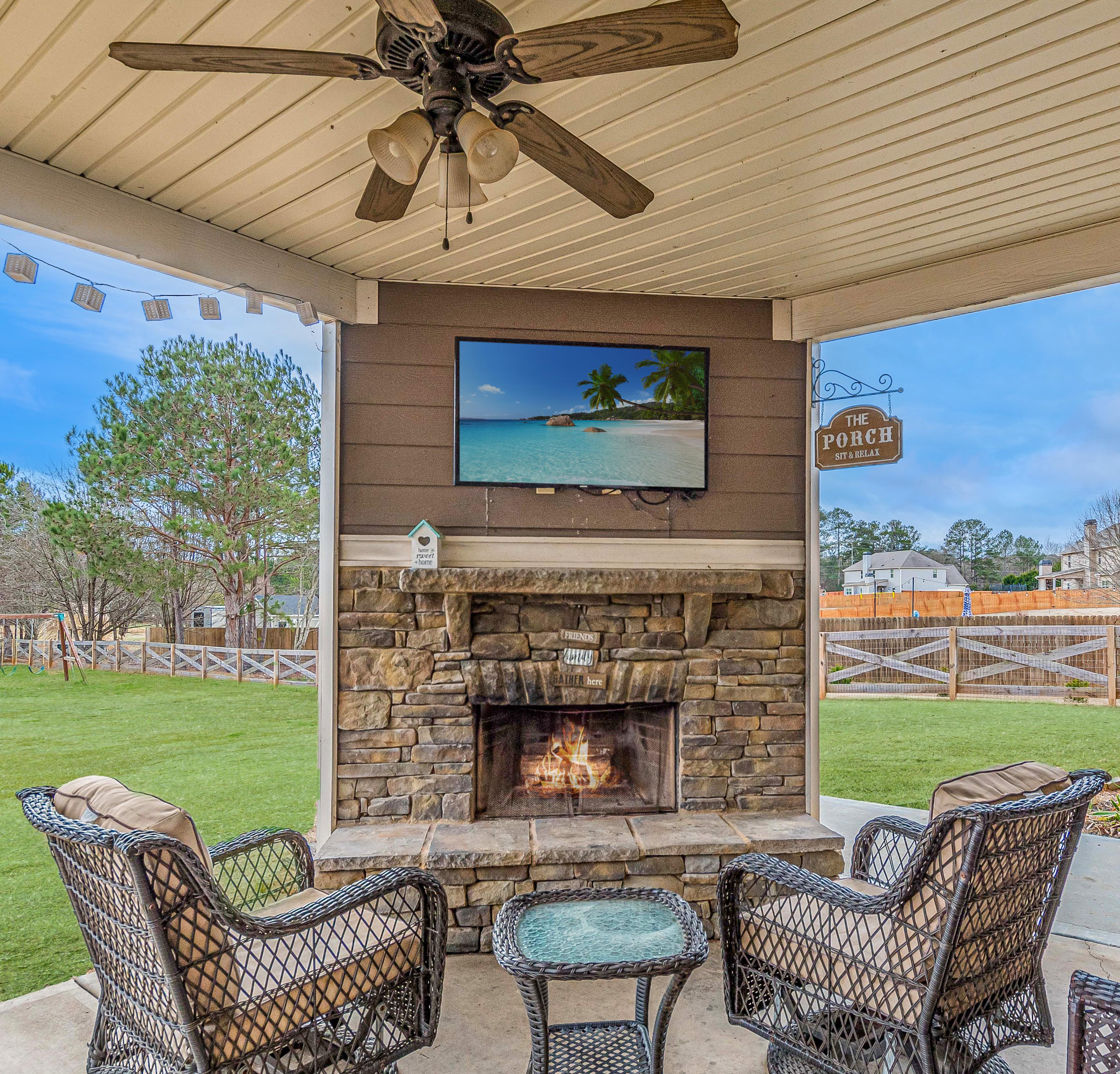COURTESY OF LEAH ROBINSON-CHRISTIAN ENGEL & VÖLKERS ATLANTA




Welcome home to quiet country living with all the conveniences of the nearby city. Located just 2 miles from downtown Senoia, this timeless 5 bedroom 3.5 bathroom home features a spacious loft and dedicated office space that could double as 6th bedroom. Home boasts a craftsman-style design, characterized by its use of natural material, clean lines, and an emphasis on functionality. Hardwood floors throughout main level coupled with tile and carpet in all the right spaces. Energy efficiency with zoned systems, double-pane windows, and spray-foam insulation. The kitchen is designed to be the heart of the home, with an open floor plan that seamlessly connects to family room. Boasting ample counter space and storage, raised cabinet, granite counter tops, stainless steel appliances and large island that provides for additional prep space or breakfast bar.

The open layout allows for easy entertaining and gatherings. Owner’s suite on main level is truly a retreat. This tranquil bedroom offers a personal retreat with generous living space and ensuite, and expansive walk-in closet. Second floor includes secondary bedrooms are well-appointed with plenty of room for relaxation and storage. Bathrooms are equipped with classic granite counters, tile flooring, and suitable counter space. The office is perfect for those who work from home, with plenty of room for a desk, shelving, and much more. Loft is a versatile space that can be used as a playroom, media room, or additional living area. Leave it open or personalize by building a wall and enclosing for true game room feel and function. Relax outdoors on your game day covered porch fireside while enjoying over 1.5 acres of space. Community allows for campers. Current home loan is assumable with qualified Buyer at interest rate near 2.5%. Home also qualifies for USDA loan.



 5 BED, 3.5 BATH, 3,671 SQFT
5 BED, 3.5 BATH, 3,671 SQFT

