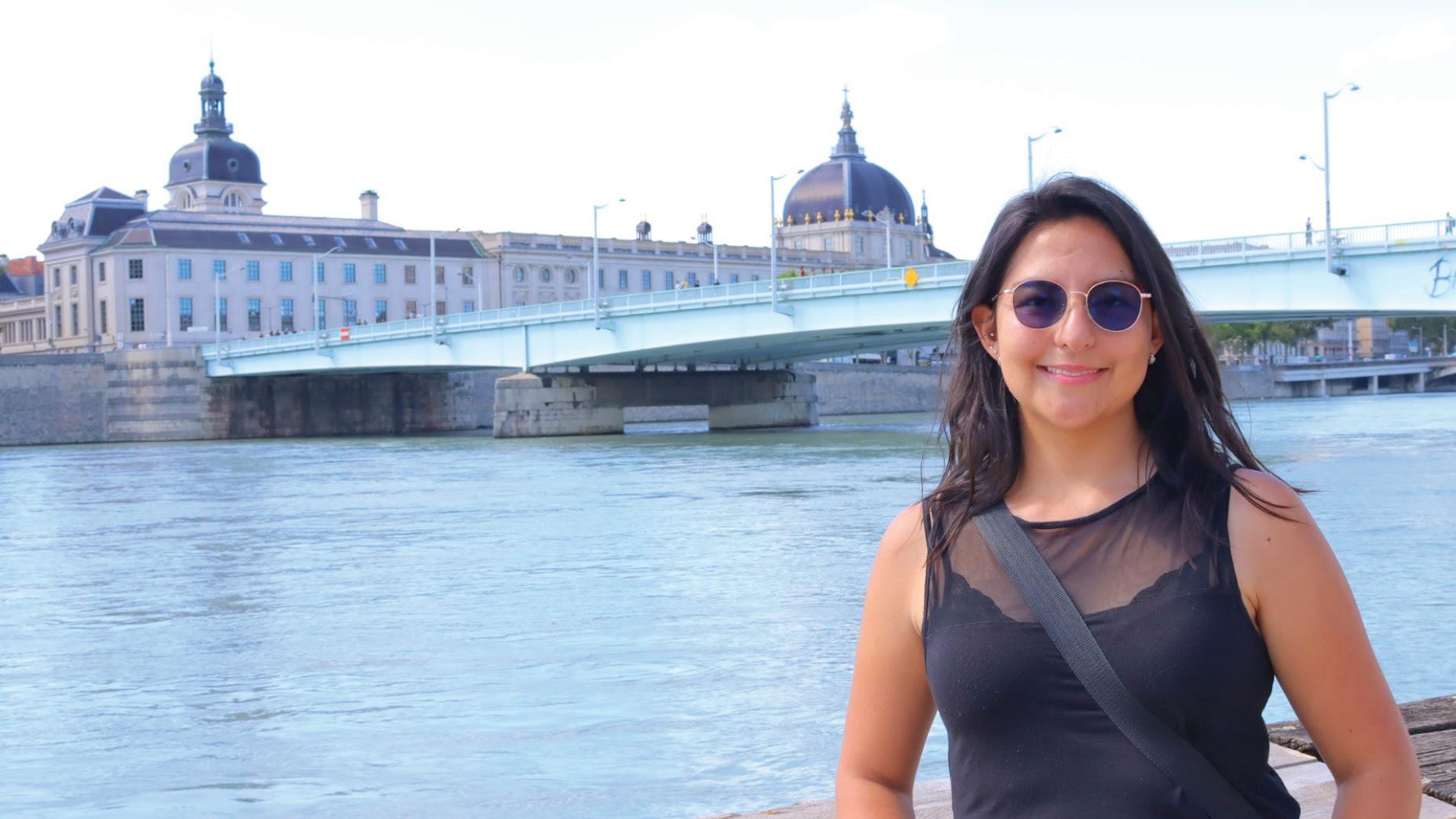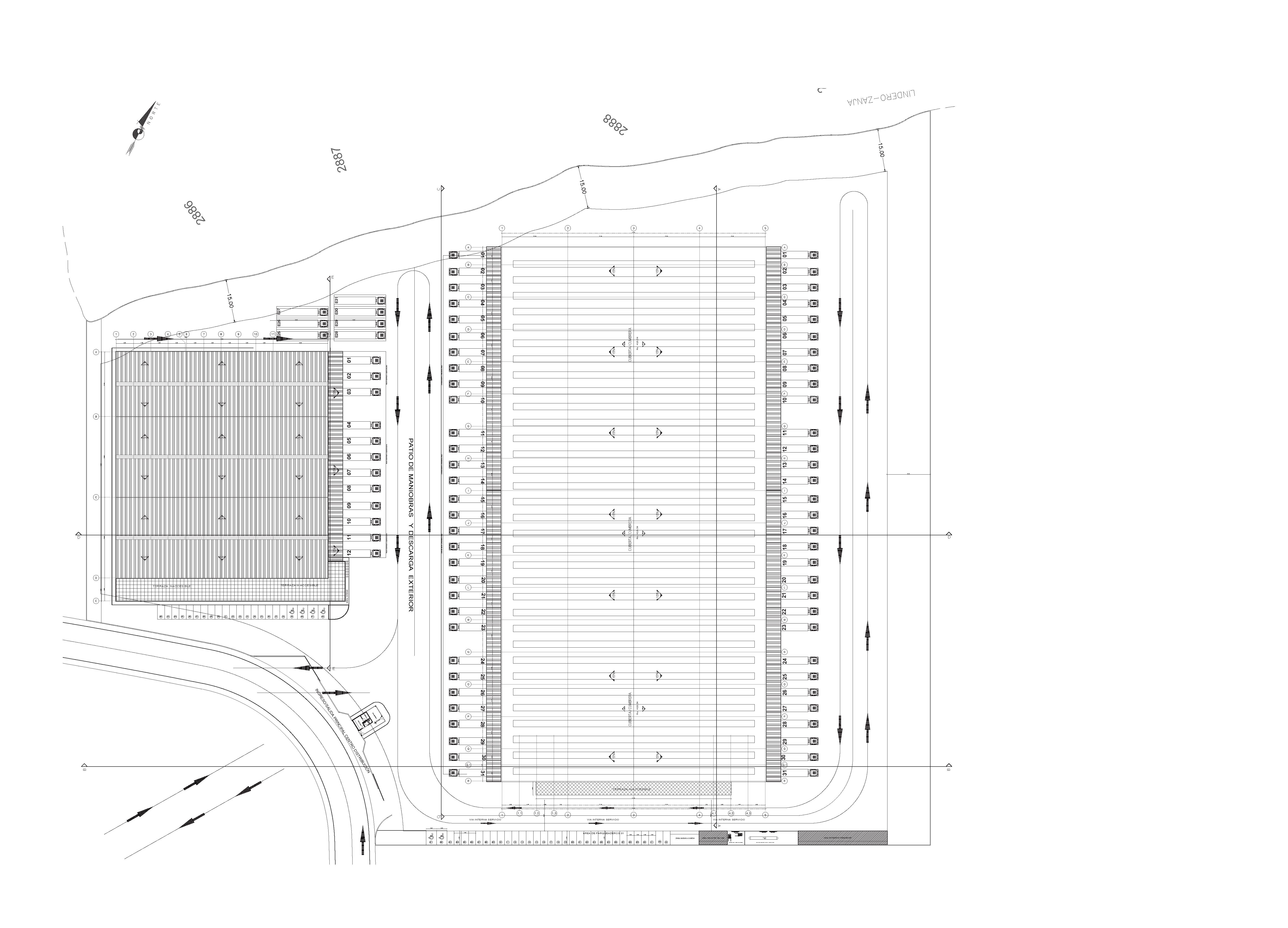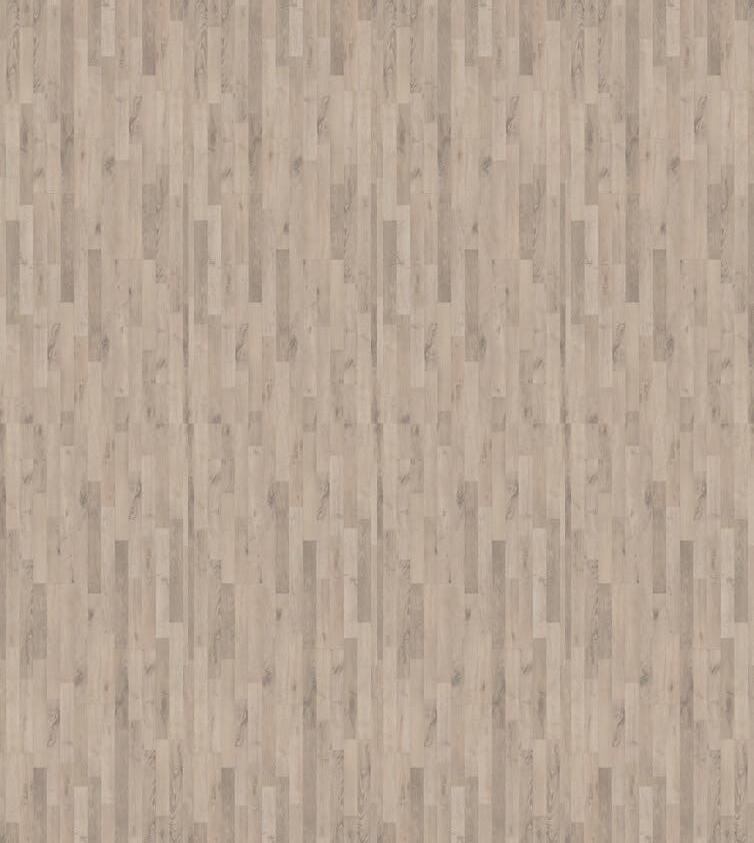

PORTA PORT
PORTE
FOLIO FOLIO FEUILLE







AUTOCAD REVIT SKETCHUP LUMION

3DS MAX ADOBE AI ADOBE PS
English: Advanced French: Basic Spanish: Native OFFICE
EXPERIENCE
CEO
M Estudio
Project Assistant
RCV Construction Company
Project Assistant
Ambacar- Estudio David Vásconez
2019/(At Present)
Project Manager
Skema Diseño y Equipamiento
Urban Workshop Intern
IMPU Urban Planning DMQ
Architectural Drafter
EFE Estudio FelipeEscudero
Intern Construction Resident
Quark Arquitectos


2021/2023
2017/2020
2016/2017
2017
2016
2014















Project Description: Tesalia Storage Facility in Machachi

The Tesalia storage facility in Machachi is a strategically designed complex featuring two spacious warehouses and an advanced administrative center. This facility aims to enhance logistical operations and administrative e ciency while re ecting the brand's vibrant identity.
The architectural design prominently incorporates the brand's colors into the warehouse façades. This choice strengthens brand presence and includes dynamic elements like windows and structural details set at 45-degree angles, symbolizing the brand's energetic ethos.
The warehouses are designed to maximize storage capacity and ensure operational e ciency. Their layout facilitates smooth work ows from the reception of goods to storage and dispatch. High ceilings and ample oor space accommodate a diverse range of products, making the facility versatile.
The administrative center is equipped with modern amenities and fosters a productive work environment. It includes o ce spaces, meeting rooms, and recreational areas, ensuring comfort and e ciency for administrative sta . Advanced technological solutions enable seamless communication and coordination within the facility.
Sustainability is a key aspect of the design, with energy-e cient materials and systems and the use of natural lighting through strategically placed windows. This commitment to eco-friendly practices underscores the project's forward-thinking approach.
In summary, the Tesalia storage facility in Machachi combines functionality, brand representation, and sustainability, re ecting the brand's commitment to innovation and operational excellence


More than 5 years of experience in project management, implementation of interior design and construction projects, 3D rendering and visualization, construction supervision, and design.

















Embajada Plaza: A Visionary Social Housing Project in Quito

Embajada Plaza, located on Avenida de los Nogales in the Inca sector of Quito, is an innovative social housing project o ering 500 residential units. Designed to provide a ordable urban living, the project seamlessly integrates modern architecture with the surrounding natural environment.
The development features a distinctive terraced, stepped organization that harmonizes with the natural contours of the adjacent ravine. This design enhances the aesthetic appeal of the complex while maximizing natural light, ventilation, and panoramic views of the city and landscape. The buildings are arranged to foster community interaction while ensuring privacy and comfort for residents.
The majority of Embajada Plaza consists of two primary typologies, thoughtfully designed to meet the needs of di erent household sizes. These two main typologies dominate the project, o ering a variety of living spaces. Additionally, a smaller number of units feature alternative layouts, catering to speci c needs or preferences, ensuring a diverse and inclusive community.
The terraced organization also allows for green terraces that serve as communal spaces. These terraces provide residents with areas to relax, socialize, and connect with nature, o ering a serene environment within the urban setting.
A key feature of Embajada Plaza is its integration with a new metropolitan park to be developed in the adjacent ravine. This green space will give residents direct access to nature, promoting outdoor activities and fostering a healthy, active lifestyle. The park will serve as a communal hub, enhancing the sense of community within Embajada Plaza.
With a ordability at its core, Embajada Plaza o ers residents the opportunity to live in a prime urban location at accessible costs. The project represents a forward-thinking approach to urban living, where architecture, nature, and community come together to create a vibrant and sustainable environment.














METROPOLITAN PARK




PROYECTO:
UBICACIÓN: E16A DE LOS NOGALES - N52-134
PARROQUIA: SAN ISIDRO DEL INCA
CONTIENE: ESCALA:
PROPIETARIO: No PREDIO: 535177
FECHA:
LÁMINA:
SELLOS MUNICIPALES:

CORTE A-A

































































TIPO E

CORTE LONGITUDINAL 4-4'

Residencia Bolaños: Intimate Living Around Nature

Residencia Bolaños is a 95.6m² home designed with a projected growth to 110m². The design revolves around a central tree, which provides shade for the outdoor BBQ area and de nes a peaceful patio. This patio is the focal point of the house, with the bedrooms oriented toward it. Small balconies extend from the bedrooms, enhancing the connection to the outdoors and o ering serene views of the tree and patio.
The home is situated on a sloped site, and the design makes clever use of the natural topography to create a clear division between public and private spaces. Social areas, like the living room and kitchen, are positioned on one level, while the private bedrooms are placed on another, ensuring both privacy and uid movement throughout the home.
TIPO K
ESC 1:100
Residencia Bolaños features exposed brick walls, which add warmth and texture to the structure, and large windows that bring in natural light and emphasize the views. These wide windows not only ood the interior with light but also frame the surrounding landscape and the central patio, making the home feel open and connected to nature.
TIPO L
ESC 1:100
The thoughtful design integrates the home with its environment, balancing privacy and openness. The interplay of levels, materials, and natural elements creates a comfortable, sustainable living space that maximizes both indoor and outdoor areas.
Residencia Bolaños exempli es how architecture can harmonize with nature, o ering a modern, functional home that blends seamlessly into its sloped surroundings.



















SECOND PART


