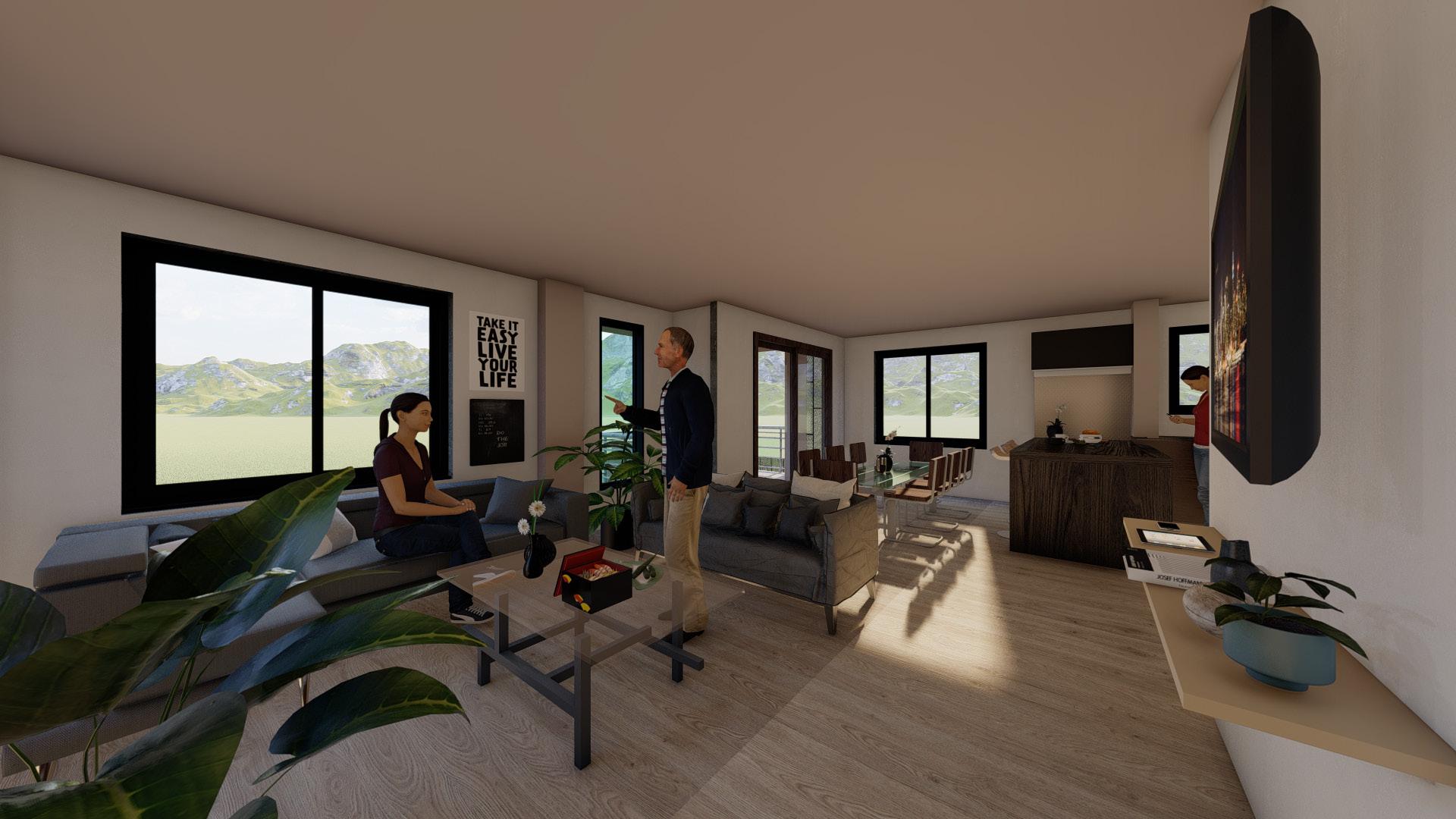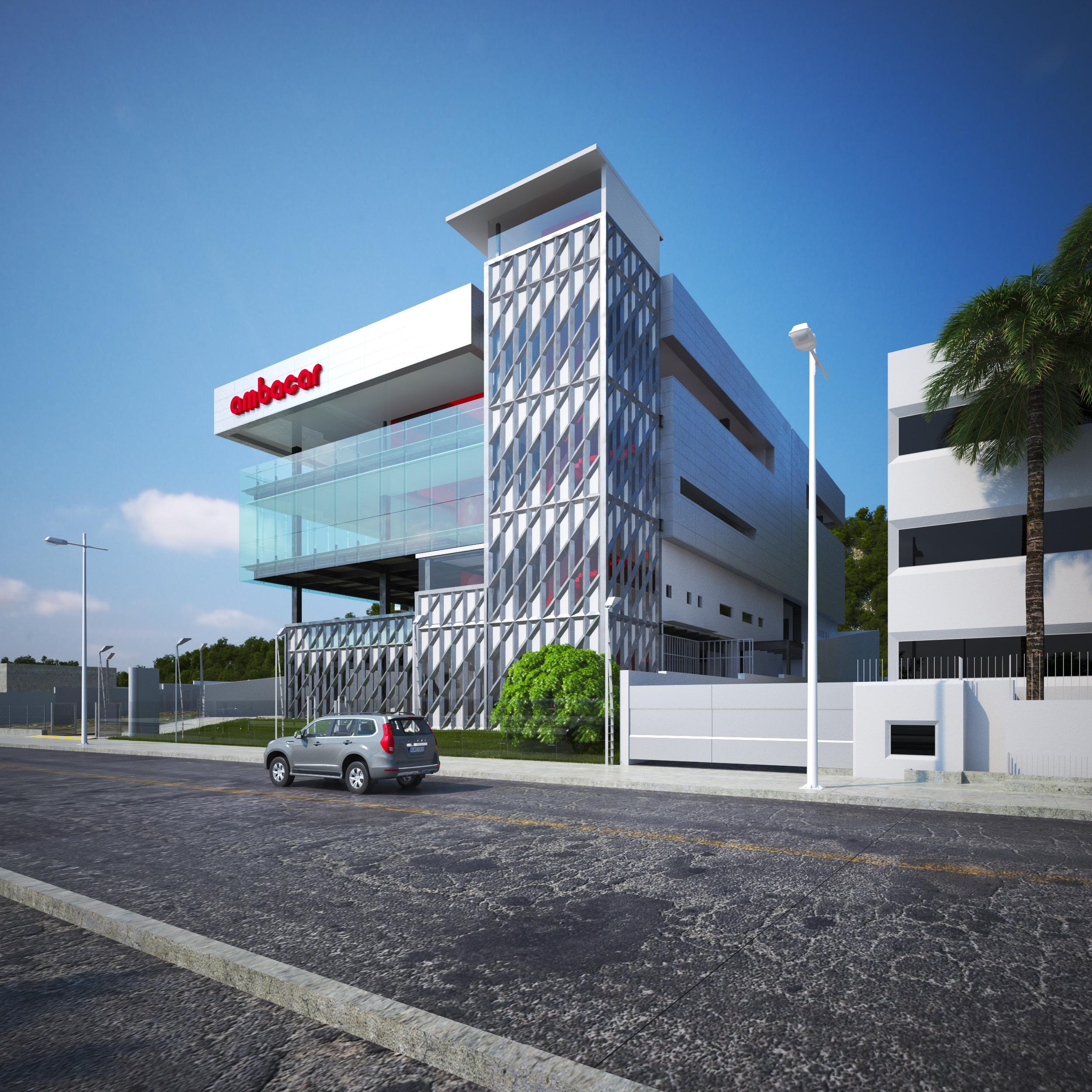FOLIO FOLIO FEUILLE

ARCHITECT EVELYN MARMOL
SECOND PART





Villa Guisenberg is a stunning architectural project nestled on a steeply inclined terrain in Switzerland. The design takes full advantage of the challenging topography through a terraced layout, allowing the three-story villa to blend harmoniously with its natural surroundings while maximizing the use of space and views.
The villa features a carefully planned vertical circulation system, including an elevator for seamless access between oors. The basement level serves as the entry point for both pedestrian and vehicular access. It houses practical spaces such as a gym, storage rooms, a wine cellar, and a mechanical room.
On the ground oor, the social areas of the villa come to life, o ering an open and spacious environment for entertaining and daily living. This level also includes a guest bedroom, making it versatile for visitors or family use. The open-plan design connects seamlessly with the outdoor spaces, o ering panoramic views of the surrounding landscape.
The upper oor is primarily dedicated to private spaces, with the majority of the bedrooms located here, ensuring peace and privacy. From this level, residents can access the outdoor terrace, which features a beautiful pool and patio area, perfect for relaxation and enjoying the serene environment.
Villa Guisenberg combines modern luxury with a thoughtful design that responds to the site’s natural inclines, creating a unique, comfortable living space that integrates architecture with the surrounding landscape. Its terraced layout, luxurious amenities, and well-organized spaces make it a standout residence in the heart of Switzerland’s picturesque terrain.



PORCHE







19. BATHROOM
20. BEDROOM 21. BALCONY










RESIDENCIAS VALLEJO
RESIDENCIAS













Residencias Vallejo: Modern Apartments in a Rural Setting

Residencias Vallejo is a thoughtfully designed apartment complex located in a rural area, combining modern living with a tranquil, natural environment. The project consists of two main blocks connected by a central circulation corridor, providing easy access and ow between the residential units. This layout not only maximizes space but also fosters a sense of community among residents.
A key aspect of Residencias Vallejo is its careful attention to technical details, particularly in the electrical and sanitary installations. The project underwent a comprehensive study of these systems, ensuring optimal functionality and e ciency for the residents. This attention to detail was crucial in the project's approval by the Municipality of Quito, meeting all local regulations and standards for infrastructure and safety.
The design of the apartments o ers a balance between comfort and simplicity, with each unit bene ting from natural light and views of the surrounding rural landscape. The development provides modern amenities while maintaining a connection to the natural environment, making it an attractive option for those seeking a quieter lifestyle away from the city, without sacri cing convenience or quality.
Residencias Vallejo stands as an example of how rural residential projects can integrate modern architectural solutions and rigorous technical planning. The project’s successful approval by local authorities underscores its high standards, ensuring a well-functioning and sustainable living space for future residents in the rural outskirts of Quito.


B C D
























Concesionaria Ambacar: A Modern Landmark in Guayaquil

The Concesionaria Ambacar project in Guayaquil is a multi-level automotive facility that combines functionality with striking modern design. This vertical development consists of four key levels: a parking area, a workshop, an indoor exhibition space, and an outdoor exhibition area. Each level serves a speci c purpose, making the building a comprehensive hub for automotive services and sales.
One of the standout features of the project is its complex installation of double elevators in the workshop area. These elevators are designed to optimize work ow by e ciently moving vehicles between the workshop and exhibition oors. A dedicated elevator also facilitates the transfer of cars from the workshop directly to the exhibition levels, ensuring a smooth operation and display process.
The building’s design emphasizes customer experience with a commercial circulation route integrated into the façade. This pathway guides visitors through the various levels, allowing them to interact with the di erent areas of the concession. The industrial-style façade is a de ning feature, characterized by a rhythmic pattern of open and closed diamond shapes, which re ects the modern and dynamic identity of the Ambacar brand.
Adding to the visual appeal, a tempered glass screen faces the street, o ering a transparent view of the commercial exhibition space. This glass frontage not only highlights the vehicles on display but also invites passersby into the space, enhancing the building's visibility and presence in one of Guayaquil's busiest streets.
Concesionaria Ambacar is set to become an architectural landmark, combining cutting-edge automotive services with a contemporary design that resonates with both functionality and brand identity.




















M Estudio: Innovating Architectural and Interior Design in Ecuador

M Estudio is a leading architectural and interior design rm in Ecuador, specializing in modular solutions for residential and commercial projects. With a focus on functionality, aesthetics, and e ciency, the rm has executed a wide range of modular designs, including kitchens, closets, and commercial spaces, with select collaborations alongside Skema Design.
M Estudio’s work extends beyond interior design to full-scale architectural projects, ensuring that every space, from homes to businesses, is optimized for modern living. Their expertise in modular solutions allows them to create adaptable, scalable spaces that meet the evolving needs of their clients. Custom kitchens and closets are designed with a focus on maximizing space while maintaining sleek, contemporary aesthetics, while commercial projects bene t from modular systems that enhance business functionality and growth.
In addition to design and execution, M Estudio handles building permits and regulatory approvals, primarily in Quito, ensuring all projects meet legal standards. They also provide maintenance services for existing buildings, focusing on keeping spaces functional and up to date.
Whether working on new developments or maintaining existing structures, M Estudio delivers personalized solutions that blend architecture and interior design. Their ability to manage every stage of a project, from design to completion, and their commitment to quality make them a trusted name in the modular design industry throughout Ecuador.




















REDISTRIBUTION AND INTERIOR DESIGN














NUEVA COLECCIÓN
MODULARES
M ESTUDIO

FOR WATCHING



