MINISTERIE VAN SOCIALE ZAKEN DEN HAAG

.FABRIC
2 Ministerie van Sociale Zaken en Werkgelegenhied FABRIC . May 2016
Content
1 - CONTEXT
Urban Context
Current Building
2 - STRATEGIES
Different Strategies
Urban Greenscape
Routing
Re-Programming
Volumetry
Circulation
Uses
Program Content
Parking
Ground Floor
Evolution of the Shape
Terraces Performances
References
3 -DWELLING TYPOLOGIES
Dwelling Typologies
Towers Development
Areas Gross and Net
4-RE-USE & SUSTAINABILITY
Re-Use Overview
Demolition
Water Green Energy
5-VISUALIZATIONS
3 Ministerie van Sociale Zaken en Werkgelegenhied FABRIC . May 2016
4 Ministerie van Sociale Zaken en Werkgelegenhied FABRIC . May 2016
CONTEXT
5 Ministerie van Sociale Zaken en Werkgelegenhied FABRIC . May 2016


6 Ministerie van Sociale Zaken en Werkgelegenhied FABRIC . May 2016 Zoning
Residential + Shops Offices + Industry Shops + Offices Residential + Offices
Residential
Sport https://bagviewer.kadaster.nl
Urban Context
DEN HAAG CS LAN VAN NOI Cent re Cour t Prinseho f 32.000 m2 Mona rch 85.000 m2 BE A TRIXK W A R TIERZ 60.000 m2 Siemens 36.500 m2 Rijks gebouwendiens t 61.000 m2 Groene Toren 28.000 m2 Ha agse Poor t 68.000 m2 11 min 5 min 22 min 12 min Population 3550 Women 3325 Men 56% 44% Age Distibution 9% 15-25 Years 33% 25-45 Years 26% 45-65 Years 17% 0ver 65 years 15% Under 15 years 53% 47% Dwelling Ownership Rental Owner Occpied Population 3550 Women 3325 Men 56% 44% Age Distibution 9% 15-25 Years 33% 25-45 Years 26% 45-65 Years 17% 0ver 65 years 15% Under 15 years 53% 47% Dwelling Ownership Rental Owner Occpied 51% 26% 23% Single Couple Family Households 88% Flats 12% Row Houses Dwelling Types 7 Ministerie van Sociale Zaken en Werkgelegenhied FABRIC . May 2016


Building Current Situation
10 Ministerie van Sociale Zaken en Werkgelegenhied FABRIC . May 2016 Levels -3,-2,-1 Level 0 Level 1 Level 2 Level 3 Level 4 Level 5 Level 6 Level 7
Level 3
Columns: 177
Floor Surface: 7874m²
Ceiling Height: 3.3m
Number of Stairs: 22
Number of Elevators: 10
Level o (Ground floor)
Columns: 217
Floor Surface: 10364m²
Ceiling Height: 3.3m
Number of Stairs: 16
Number of Elevators: 5
Level -3 (Parking)
Columns: 33
Floor Surface: 2726m²
Ceiling Height: 2.2m
Number of Stairs: 7
Number of Elevators: -
Building Current Situation
Level 4
Columns: 130
Floor Surface: 3466m²
Ceiling Height: 3.3m
Number of Stairs: 16
Number of Elevators: 8
Level 1
Columns: 211
Floor Surface: 9437m²
Ceiling Height: 3.3m
Number of Stairs: 24
Number of Elevators: 12
Level -2 (Parking/Offices)
Columns: 127
Floor Surface: 7871m²
Ceiling Height: 3.3m
Number of Stairs: 12
Number of Elevators: 5
Levels 5 and 6
Columns: 130
Floor Surface: 5044m²
Ceiling Height: 3.3m
Number of Stairs: 16
Number of Elevators: 8
Level 2
Columns: 195
Floor Surface: 8925m²
Ceiling Height: 3.3m
Number of Stairs: 24
Number of Elevators: 10
Level -1 (parking)
Columns: 26
Floor Surface: 2511m²
Ceiling Height: 2.2m
Number of Stairs: 7
Number of Elevators: 5
11 Ministerie van Sociale Zaken en Werkgelegenhied FABRIC . May 2016
12 Ministerie van Sociale Zaken en Werkgelegenhied FABRIC . May 2016
General Cross Section
13 Ministerie van Sociale Zaken en Werkgelegenhied FABRIC . May 2016
14 Ministerie van Sociale Zaken en Werkgelegenhied FABRIC . May 2016
General Longitudinal Section
15 Ministerie van Sociale Zaken en Werkgelegenhied FABRIC . May 2016
16 Ministerie van Sociale Zaken en Werkgelegenhied FABRIC . May 2016
STRATEGIES
17 Ministerie van Sociale Zaken en Werkgelegenhied FABRIC . May 2016
Existing
Urban Connection
Beat rixkwa r t ier Pa rk LAAN VAN NOI 18 Ministerie van Sociale Zaken en Werkgelegenhied FABRIC . May 2016
Different Strategies
Beat rixkwa r t ier Pa rk LAAN VAN NOI Beat rixkwa r t ier Pa rk LAAN VAN NOI Beat rixkwa r t ier Pa rk LAAN VAN NOI 19 Ministerie van Sociale Zaken en Werkgelegenhied FABRIC . May 2016
Architectenbureau HH, Herman Hertzberger De Zwarte Hond Architectuur
.Fabric
Existing New Connection
New Greenscape
Park LAAN VAN NOI Park LAAN VAN NOI Park LAAN VAN NOI 20 Ministerie van Sociale Zaken en Werkgelegenhied FABRIC . May 2016
Urban Greenscape
Existing
Routing
New Connection
New circulation
21 Ministerie van Sociale Zaken en Werkgelegenhied FABRIC . May 2016
Building Re-Programming
Existing Demolition and Addition
New Buildings
22 Ministerie van Sociale Zaken en Werkgelegenhied FABRIC . May 2016
Existing
New spaces - Squares
Additional levels
23 Ministerie van Sociale Zaken en Werkgelegenhied FABRIC . May 2016
Volumetry
7 Levels Roof
2 Levels Roof
Demolition (16 Levels) 7040m2
7 Levels Roof
Demolition 16 Levels 7040m2
24 Ministerie van Sociale Zaken en Werkgelegenhied FABRIC . May 2016
Re-Programming
New Addition 16 Levels
New addition (16 Levels)
New exterior spaces
Addition 6 Levels Addition 10 Levels Residential Demolition 12 % 65 % Preserved 88 % 25 Ministerie van Sociale Zaken en Werkgelegenhied FABRIC . May 2016
Re-Programming
Fire Stairs
Lifts
Internal Circulation Current Fire Stairs Current Lifts 26 Ministerie van Sociale Zaken en Werkgelegenhied FABRIC . May 2016 Current Internal Circulation
Current
Current
Current
Current Stairs + additional levels
New Lifts
New Internal Circularion, more e cient
Current Stairs + additional levels
27 Ministerie van Sociale Zaken en Werkgelegenhied FABRIC . May 2016
Internal Circulation
New Lifts
New-Additional
28 Ministerie van Sociale Zaken en Werkgelegenhied FABRIC . May 2016
Apartments Commercial Working Spaces Parking
Uses
Section Diagram
Ground Floor
Uses
Big Apartments
Standard Apartments
Working spaces

Cafeteria/Restaurant
Small Shops
Supermarket
Public Parking
Private Parking Bike’s Parking
29 Ministerie van Sociale Zaken en Werkgelegenhied FABRIC . May 2016
Program Content
Parking Commercial/Working spaces Residential 23 % Demolition 12 % 12 % 65 % 30 Ministerie van Sociale Zaken en Werkgelegenhied FABRIC . May 2016
Program Content
Totals Units sqm % Total Buidling 100 60099 Surface 12 7040 Demolition 88 53059 Preserved Parking Private 7870 194 Parking Public 5600 166 Parking 2096 Supermarket Commercial Small 1843 Shops 1534 Cafeteria/Restaurant Working 1935 Spaces Residential Standard Apartments 540 25783 Big 8235 112 Apartments 4673 Corridors Total Buidling 100 60099 Surface 23 13470 360 Parking Commercial+Working spaces 7408 12 65 38691 652 Residential Bike’s Parking 1000 530 31 Ministerie van Sociale Zaken en Werkgelegenhied FABRIC . May 2016
Maximum Capacity
Level -1
Public Parking 77 Parking Spaces
Basement -2
Public Parking 89 Parking Spaces
Private Parking 117 Parking Spaces
Bike´s Parking 1000 Parking Spaces
Basement -3
Private Parking 77 Parking Spaces
Ramps New Ramps New Ramps 32 Ministerie van Sociale Zaken en Werkgelegenhied FABRIC . May 2016
Parking
Parking
Parking of Bikes
Average recommended 1,5 bikes per dwelling = 978 spaces (1000 spaces)
1 bike= 2000x650mm (parking double level at 2,40m height)
530m2 (500 bikes) x 2 Levels= 1000 bike spaces
33 Ministerie van Sociale Zaken en Werkgelegenhied FABRIC . May 2016
34 Ministerie van Sociale Zaken en Werkgelegenhied FABRIC . May 2016
N 0 10 20 50m 35 Ministerie van Sociale Zaken en Werkgelegenhied FABRIC . May 2016
Ground Floor Plan
36 Ministerie van Sociale Zaken en Werkgelegenhied FABRIC . May 2016
Accessibility
Residentials
Pedestrians
Additional Circulation
37 Ministerie van Sociale Zaken en Werkgelegenhied FABRIC . May 2016
38 Ministerie van Sociale Zaken en Werkgelegenhied FABRIC . May 2016
Supermarket Shops Shops
Entrances O ces Cafe Cafe Outdoor 39 Ministerie van Sociale Zaken en Werkgelegenhied FABRIC . May 2016 Functionality
40 Ministerie van Sociale Zaken en Werkgelegenhied FABRIC . May 2016
Landscape
41 Ministerie van Sociale Zaken en Werkgelegenhied FABRIC . May 2016
Evolution of the Shape
Addition Extraction
Existing Shape
Addition Balconies and Lift
Simple volume
Addition and Extraction of Balconies
More surface and exterior spaces
42 Ministerie van Sociale Zaken en Werkgelegenhied FABRIC . May 2016




43 Ministerie van Sociale Zaken en Werkgelegenhied FABRIC . May 2016 Terraces / Balconies Performances Sun Control Pollution Control Water Control Privacy - Sound Control
44 Ministerie van Sociale Zaken en Werkgelegenhied FABRIC . May 2016
45 Ministerie van Sociale Zaken en Werkgelegenhied FABRIC . May 2016
46 Ministerie van Sociale Zaken en Werkgelegenhied FABRIC . May 2016
47 Ministerie van Sociale Zaken en Werkgelegenhied FABRIC . May 2016
48 Ministerie van Sociale Zaken en Werkgelegenhied FABRIC . May 2016
49 Ministerie van Sociale Zaken en Werkgelegenhied FABRIC . May 2016

50 Ministerie van Sociale Zaken en Werkgelegenhied FABRIC . May 2016

51 Ministerie van Sociale Zaken en Werkgelegenhied FABRIC . May 2016
Cité des Etoiles - Jean Renaudie

52 Ministerie van Sociale Zaken en Werkgelegenhied FABRIC . May 2016

53 Ministerie van Sociale Zaken en Werkgelegenhied FABRIC . May 2016
Cité des Etoiles - Jean Renaudie

54 Ministerie van Sociale Zaken en Werkgelegenhied FABRIC . May 2016

55 Ministerie van Sociale Zaken en Werkgelegenhied FABRIC . May 2016
Park Royal - WOHA Architects

56 Ministerie van Sociale Zaken en Werkgelegenhied FABRIC . May 2016

57 Ministerie van Sociale Zaken en Werkgelegenhied FABRIC . May 2016
Vertcial Forest - Boeri
58 Ministerie van Sociale Zaken en Werkgelegenhied FABRIC . May 2016
DWELLINGS TYPOLOGIES
59 Ministerie van Sociale Zaken en Werkgelegenhied FABRIC . May 2016
Dwelling Typologies
Level 01

60 Ministerie van Sociale Zaken en Werkgelegenhied FABRIC . May 2016
F1
F4d
F2b
F4c
F11
F3
F6 F4b
F5 F4
F2
F10b
F8
F7
F13
F2c
F1c
Dwelling Typologies

Residential - 5789m2 / 23 different typologies
F1 - 49.1m2 (x27)
F1b - 43.8m2 (x2)
F1c - 51.8m2
F2 - 40.2m2 (x13)
F2b - 40m2
F2c - 49.1m2
F3 - 53.2m2 (x13)
F4 - 45.8m2 (x6)
F4b - 42.2m2 (x7)
F4c - 57.9m2 (x2)
F4d - 45.1m2
F5 - 51.2m2 (x6)
F6 - 45.5m2 (x5)
F6b - 40m2
F7 - 42.5m2
F8 - 46.1m2
F9 - 43.9m2 (x3)
F10 - 50.5m2
F10b - 52.5m2 (x5)
F11 - 72m2 (x2)
F11b - 43.7m2 (x3)
F12 - 42.8 m2 (x3)
F13 - 48.7m2
61 Ministerie van Sociale Zaken en Werkgelegenhied FABRIC . May 2016
F2c
F10
F1b
F6b
F12
F11b
F9
F1c
Level 00
Dwelling Typologies

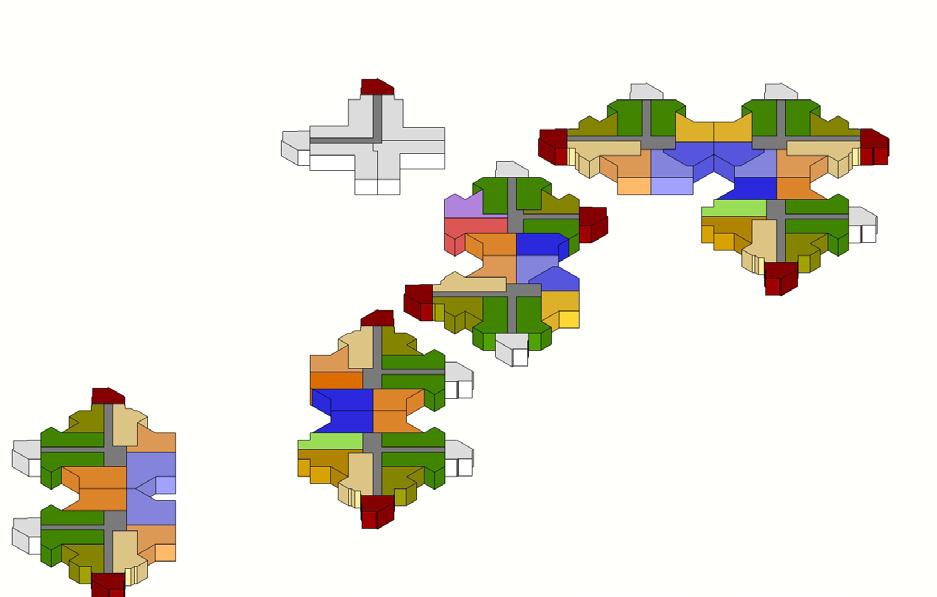


Levels 01, 02
Commercial - 7813m2
Residential - 5789m2 23 typologies
Levels 05, 06
Level 07
Residential - 4133m2 24 typologies
Residential - 3319m2 4 typologies
62 Ministerie van Sociale Zaken en Werkgelegenhied FABRIC . May 2016
Level 03
Dwelling Typologies


Level 04

Residential - 5979m2 23 typologies
Residential - 5566m2 24 typologies
Levels 08, 09, 10, 11

Levels 12, 13, 14, 15, 16
Residential - 664m2 4 typologies
Residential - 332m2 4 typologies
63 Ministerie van Sociale Zaken en Werkgelegenhied FABRIC . May 2016
Principal of Dwellings in the Current Towers
Gross floor area = 523.5m2
Net internal area = 473.5m2
C - corridor = 71.9 m2
M=1:100 64 Ministerie van Sociale Zaken en Werkgelegenhied FABRIC . May 2016
Evolution of the Dwellings in the Current Towers
65 Ministerie van Sociale Zaken en Werkgelegenhied FABRIC . May 2016
Gross and Net Floor Areas
M=1:100 M=1:100 66 Ministerie van Sociale Zaken en Werkgelegenhied FABRIC . May 2016 1.1 1.2 C 1.3 1.4 1.5 1.6 1.7 1.8
hallway 6.8m2 kitchen+dining space 13.8m2 living room 12.4m2 bedroom 13.1m2 toilet+bathroom 4.6m2 hallway 7.2m2 kitchen+dining space 9m2 living room 9.85m2 bedroom 15.8m2 toilet+bathroom 5.6m2 terrace 8.1m2 APARTMENT 1.1 APARTMENT 1.2 net internal area 50.7m2 net internal area 55.5m2 APARTMENT 1.3 APARTMENT 1.4 hallway 6.6m2 kitchen+dining space 7.8m2 living room 7.9m2 bedroom 11.6m2 toilet+bathroom 6.6m2 terrace 5.2m2 net internal area 45.7m2 hallway 6.4m2 kitchen+dining space 7.1m2 living room 8.5m2 bedroom 10.5m2 toilet+bathroom 6m2 terrace 9.5m2 net internal area 48m2
Gross and Net Floor Areas
67 Ministerie van Sociale Zaken en Werkgelegenhied FABRIC . May 2016
APARTMENT 1.5 hallway 6m2 kitchen+dining space 11m2 living room 10.8m2 bedroom 9.1m2 toilet+bathroom 4.8m2 terrace 5m2 net internal area 46.7m2 APARTMENT 1.6 hallway 6m2 kitchen+dining space 10.8m2 living room 10.6m2 bedroom 11.2m2 toilet+bathroom 4.8m2 terrace 8m2 net internal area 51.4m2 APARTMENT 1.7 APARTMENT 1.8 hallway 5.5m2 kitchen+dining space 8.7m2 living room 13.2m2 bedroom 7.5m2 toilet+bathroom 6.7m2 terrace 14m2 hallway 5m2 kitchen+dining space 8.9m2 living room 13.3m2 bedroom 7.8m2 toilet+bathroom 6.7m2 terrace 6.1m2 net internal area 55.6m2 net internal area 47.8m2
Principal of Dwellings in the New Towers
68 Ministerie van Sociale Zaken en Werkgelegenhied FABRIC . May 2016
2.1 2.2 2.3 2.4 C
Gross floor area = 416.6 m2
Net internal area = 379m2
C - corridor = 46.2m2
Gross and Net Floor Areas
M=1:100 M=1:100 69 Ministerie van Sociale Zaken en Werkgelegenhied FABRIC . May 2016 APARTMENT 2.1 APARTMENT 2.3 APARTMENT 2.2 APARTMENT 2.4 hallway 9.5m2 kitchen+dining space 13.6m2 living room 15m2 bedroom 9.8m2+16.7m2 toilet+bathroom 5.9m2 terrace 10m2 hallway 12m2 kitchen+dining space 10.3m2 living room 10.5m2 bedroom 7.1+14.9m2 toilet+bathroom 6.2m2 terrace 4.8m2 hallway 7.6m2 kitchen+dining space 13.5m2 living room 18.1m2 bedroom 8.9m2+16.7m2 toilet+bathroom 6m2 hallway 8.3m2 kitchen+dining space 12.6m2 living room 13.9m2 bedroom 8.4m2+8.4m2+15.5m2 toilet+bathroom 6.2m2 terrace 4.8m2 net internal area 80.5m2 net internal area 65.8m2 net internal area 70.8m2 net internal area 78.1m2
70 Ministerie van Sociale Zaken en Werkgelegenhied FABRIC . May 2016
RE-USE & SUSTAINABILITY
71 Ministerie van Sociale Zaken en Werkgelegenhied FABRIC . May 2016
STRUCTURE
WALLS + FLOORS


72 Ministerie van Sociale Zaken en Werkgelegenhied FABRIC . May 2016 Re-Use
FACADE PANELS Re-Use

FURNITURE

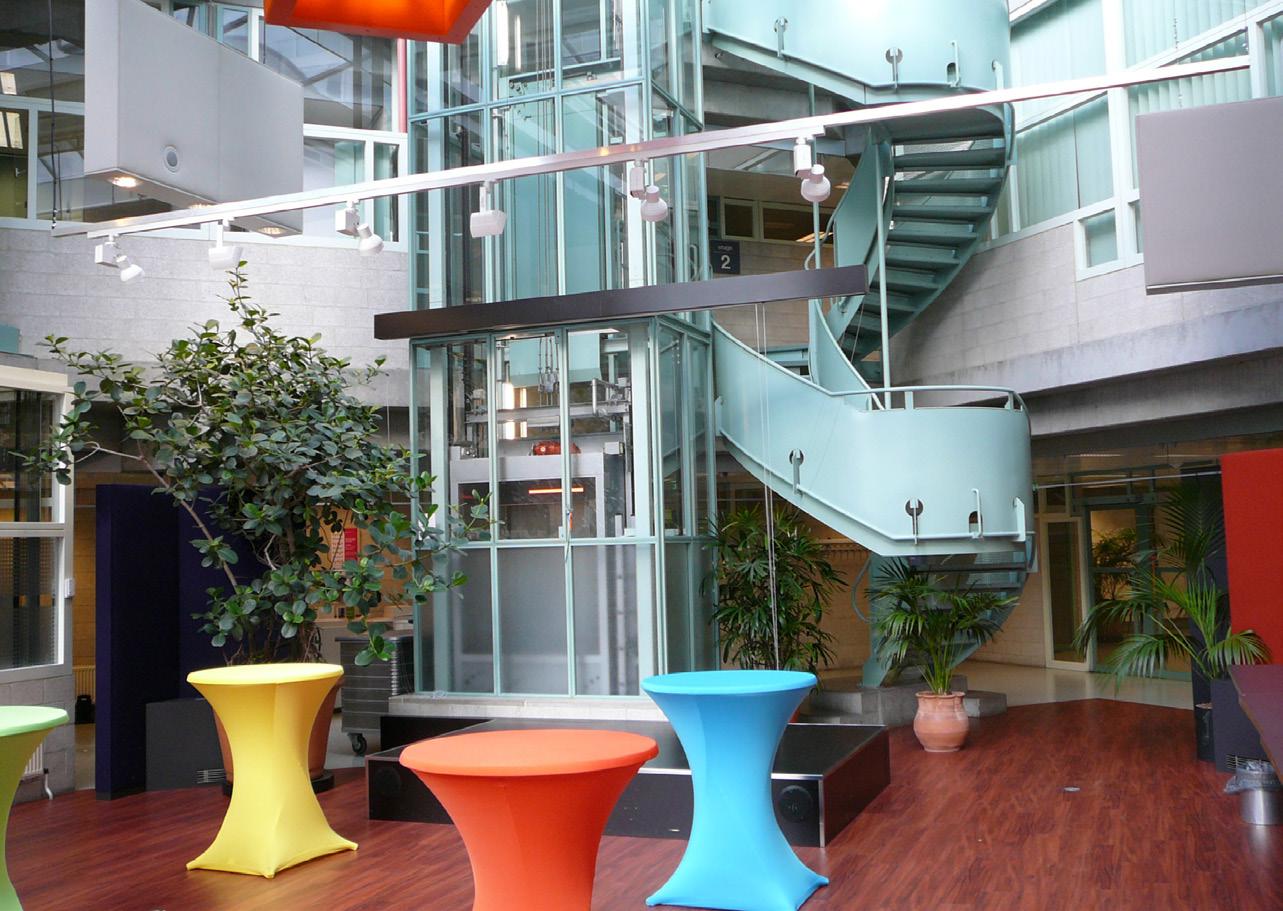
INFRASTRUCTURE 73 Ministerie van Sociale Zaken en Werkgelegenhied FABRIC . May 2016

74 Ministerie van Sociale Zaken en Werkgelegenhied FABRIC . May 2016

75 Ministerie van Sociale Zaken en Werkgelegenhied FABRIC . May 2016 GLASS INFRASTRUCTURE FACADE energy recovery export unknown ? emissions waste INSULATION & FRAME land ll recycled concrete 7630 tonnes STRUCTURE WAL S & CEILING DECONSTRUCTION 2 towers ) RECOVERY 95% FLOORS + WALLS FURNITURE & FIXTURES concrete 586 tonnes concrete tonnes AGGREGATE GLASS PAVEMENT metal tonnes other tonnes glazing panels RECOVERY 98% 92% RECOVERY 70% RECONSTRUCTION 92.5% LANDSCAPE Re-Use Materials
Structure Re-Use / Demolition Plan
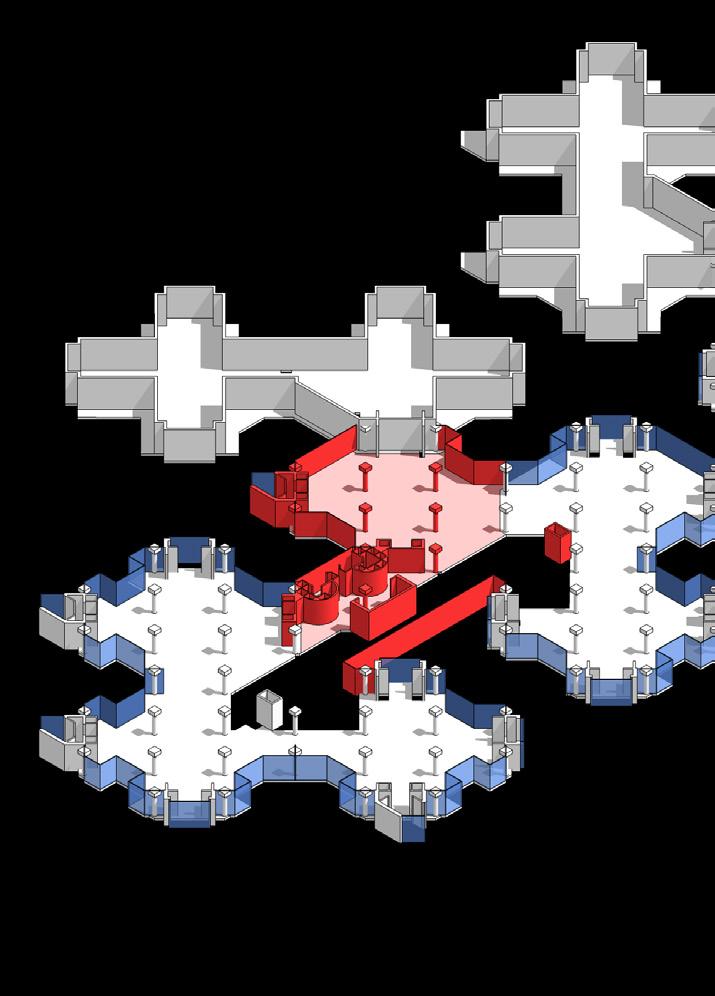
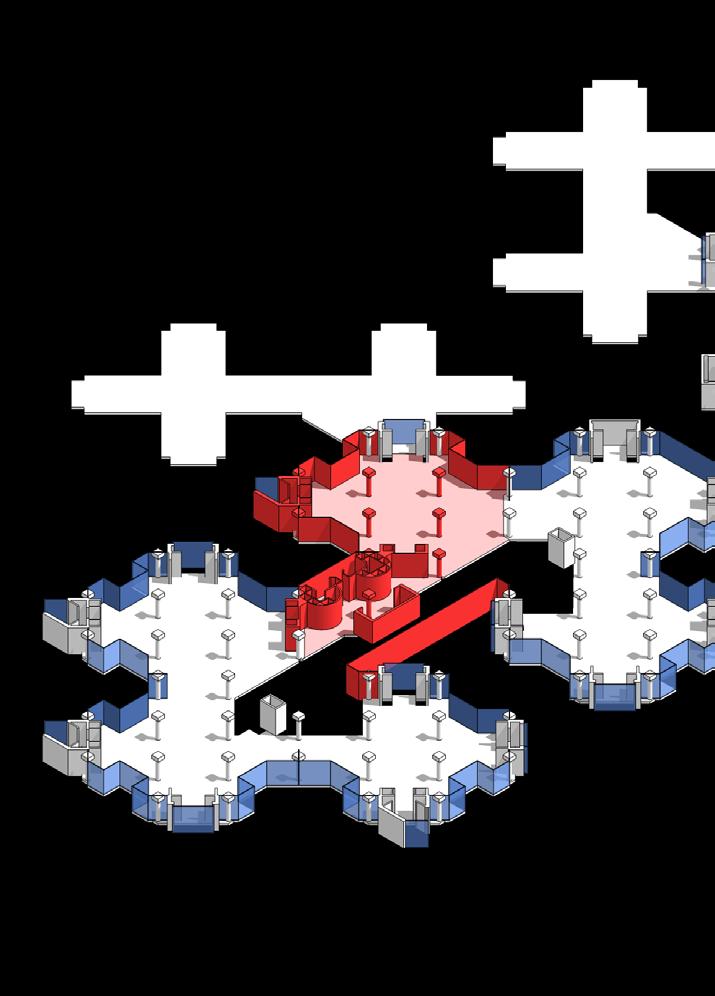

Ground Floor

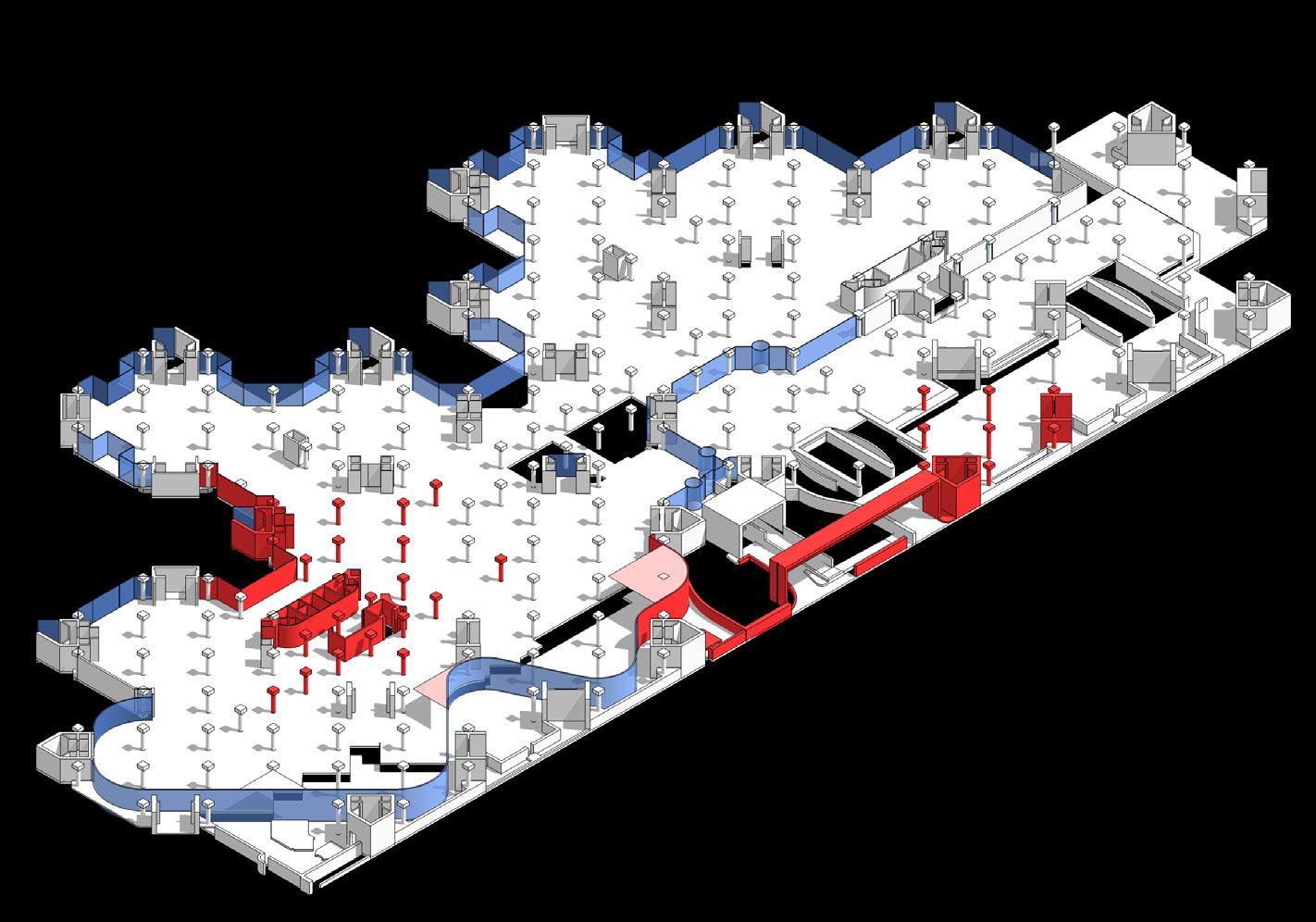

First Floor
Second Floor
76 Ministerie van Sociale Zaken en Werkgelegenhied FABRIC . May 2016
Structure Re-Use / Demolition Plan






77 Ministerie van Sociale Zaken en Werkgelegenhied FABRIC . May 2016
Third Floor
Fourth Floor
Fifth Floor
Sixth Floor
Seventh Floor
Roof
Structure Re-Use / Demolition Plan

Total
Demolished Columns - 196
Weight demolished columns - 586 tonnes
Demolished Floor - 10598m²
Weight demolished floor - 7630 tonnes
Remaining Floor - 42981m²
78 Ministerie van Sociale Zaken en Werkgelegenhied FABRIC . May 2016
Structure Re-Use / Demolition Plan

HOUSEHOLD CONSUMPTION (per year) LIGHTING HEATING VENTILATION & COOLING TAP TOILET PERSONAL electricity 3500 kwh water 109500 L fuel 48,2 bbl Food 2,5 million kcal gas 1500 m3 HOME COOKING CAR SHARING PROMOTE BIKES RAINWATER GEOTHERMAL STORAGE SOLAR PANELS BIODIGESTER COOKING ELECTRIC CAR USEABLE WASTE (rough estimate) BIOGAS energy recovery export unknown ? UNUSABLE waste land ll recycled COMMUNAL HEAT HUB WATER TREATMENT 10000m2 SURFACE COMMUNITY FARM 66% Energy Requirement 95% Gas Requirements 50% CO2 Reduction 88% Non Potable water 50% Food Requirements 79 Ministerie van Sociale Zaken en Werkgelegenhied FABRIC . May 2016

80 Ministerie van Sociale Zaken en Werkgelegenhied FABRIC . May 2016

81 Ministerie van Sociale Zaken en Werkgelegenhied FABRIC . May 2016
Water
Area public space : 9.300 m2
Area roof + balconies : 10.180 m2
Store & Delay System
Area water pond : 1.800 m2
In lltration
82 Ministerie van Sociale Zaken en Werkgelegenhied FABRIC . May 2016
Store & Reuse Store & Reuse
House cleaning + washing machine
%63 64% 5 0 % Toilet
CONSUMPTION PRODUCTION
Consumption: 25.912.762 L/year
Production: 13.325.780 L/year 83 Ministerie van Sociale Zaken en Werkgelegenhied FABRIC . May 2016
Area public space : 5.184 m2
Balconies: 3.880 m2 84 Ministerie van Sociale Zaken en Werkgelegenhied FABRIC . May 2016
Green
85 Ministerie van Sociale Zaken en Werkgelegenhied FABRIC . May 2016
Area roof: 6300 m2 3.540 solar panels 51.000 kWh 652 households Electricity 25 % 86 Ministerie van Sociale Zaken en Werkgelegenhied FABRIC . May 2016
Regular households Solar supplied 0 8 500€/year 1500€ - 1st year Free - 7th year Y E A R 0 8 Y E A R 87 Ministerie van Sociale Zaken en Werkgelegenhied FABRIC . May 2016
88 Ministerie van Sociale Zaken en Werkgelegenhied FABRIC . May 2016
VISUALIZATIONS
89 Ministerie van Sociale Zaken en Werkgelegenhied FABRIC . May 2016

90 Ministerie van Sociale Zaken en Werkgelegenhied FABRIC . May 2016

91 Ministerie van Sociale Zaken en Werkgelegenhied FABRIC . May 2016






project
Ministerie van Sociale Zaken en Werkgelegenhied
plaats / locatie
Den Haag
status
SO / Studies
opdrachtgever
VORM Ontwikkeling B.V.
BPD Ontwikkeling B.V.
opgave
Building reconversion and connective place making
opdrachtnemer
.FABRIC
ontwerpdirectie
Eric Frijters, Olv Klijn
projectleiding
José Cocchiararo
ontwerpteam
Lloyd Martin, Duong Bui, Luca de Stefano, Monika Novkovik
uitgave
May 2016
98 Ministerie van Sociale Zaken en Werkgelegenhied FABRIC . May 2016 Colofon

.FABRIC www.fabrications.nl




























































