




































Master of Architecture (MArch)
University of Michigan 2023 - 2025
Bachelor of Engineering in Architecture (BEng)
Xi'an Jiaotong-Liverpool University 2018 - 2022
WORK EXPERIENCE
Architectural Intern
HGA Architects and Engineers

Architectural Intern 2022 - 2023
Kengo Kuma & Associates
Architectural Intern 2019
Zhongheng Design Group Co., Ltd.
HONORS & AWARDS
Architecture Student Awards Exhibition
University of Michigan
Merit-based Tuition Scholarship
University of Michigan
Graduation Degree Show
Xi'an Jiaotong-Liverpool University
“Caravanserai; Transforming the Suzhou Courtyard Type” Exhibition
Suzhou Design Week 2023 - 2025
Rhinoceros
Blender
Revit
Sketchup Stable Diffusion
Adobe Photoshop
Adobe InDesign
Adobe Illustrator



















Graduate | Academic Work | 2024 | Tutor: Perry Kulper

The project brief invites students to redefine traditional concepts of domestic architecture by designing “house'ish” spaces, each exploring the unique relational qualities that shape domestic environments. These are not merely houses but conceptual frameworks that address the complex intersections of design, space, and relationships in a domestic context. Students are tasked with creating three distinct house'ishes, each crafted over a specific timeline: three short projects spanning three weeks each.
Each project embodies a distinct typology, reimagining form, function, and space. The Assembled House uses digital models to innovate material and structure. The Critical Fragments House treats the home as a flexible set of reconfigurable parts. The Drawing Type House emphasizes how drawing conventions can generate spatial organization and materiality.
Beyond typologies, students work across varied “situations”—from abstract coordinates to representational contexts, like a painting, and even real locations. This approach broadens their understanding of architecture in different settings, inspiring new ways to visualize and build. Each project demands high-quality visualizations and a polished physical construct, challenging students to refine their skills in representation and expand their approach to domestic environments through architectural experimentation and adaptability.







Then, one day, a pop-up book slowly opens, and a world born of imagination rises into view. Here, there are no walls to contain joy, no boundaries to dim imagination. Balloons dance through the sky, leaving trails of color like a child’s brushstrokes across a canvas of clouds. The clouds themselves stretch and reshape, bending into playful forms, and droplets of color fall to the ground, forming footprints of a childhood unforgotten. It’s a world woven from pure happiness, a place where the heart’s only purpose is to revel in simple delight.
But will those who’ve grown older still be captivated by such a world? Will they feel the magnetic pull of joy, still as irresistible as it was in childhood, or will they wander on, leaving the toys, the colors, and the memories to wait in silence once again?


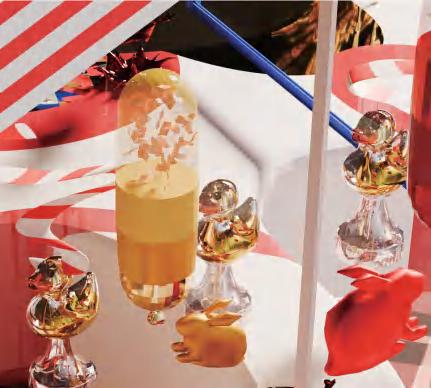












House’ish 1: Pink Toy Story
On the Ground + In the Sky / This is a final paradise, a haven lingering in memory and dream - a place once alive with children’s laughter but now silent, as they’ve grown and drifted beyond its reach. The chessboard lies toppled, the echo of small footsteps grows faint, and toys rest in forgotten corners, their vibrant colors dimmed by time. The objects remain, steadfast, while time quietly slips by. Will the grown children ever return? If they do, will the toys still be waiting, patient as ever? When the children are gone, do the toys come alive, moving through silent days with lives of their own?


The Sugarcandy Mountain upon the plate shifts, repositions, and reshapes itself, forever seeking escape - through the folded screen, or tucked away in a drawer - the kite carries it high. Like the world of Truman Show, it becomes a spectacle for another's gaze. From the smallest scale of the plate, they believe they dwell in a room. But as we pull back, a studio set emerges, revealing that even the sky is but a painted backdrop, a deception crafted to maintain the facade.


As Sugarcandy Mountain takes flight, the vibrant colors of hope flicker like distant stars. Yet, amid this kaleidoscope of illusion, one haunting question lingers: "What, then, is real?" In a world built on dreams and deceit, the search for truth becomes an endless quest, echoing through the hearts of those yearning for liberation.
House’ish 2: Sugarcandy Mountain
Critical Fragments House’ish (+) / In George Orwell's Animal Farm, there exists a place called Sugarcandy Mountain, a fantastical paradise conjured by the rulers to ensnare the hearts of the people. They proclaim that here, labor is but a distant memory, and work is an unnecessary burden - only bliss remains to be savored. Yet, this is nothing but a mirage, a beautiful illusion crafted to keep the masses subdued.
“Up there, just on the other side of that dark cloud you can see - there it lies, Sugarcandy Mountain, that happy country where we poor animals shall rest forever from our labors!”





















House’ish 3: Kandinsky's Echo: A House of Uncertain Traces
Drawing Type(s) House’ish / A house’ish emerges as a living canvas, whispering Kandinsky’s legacy - where color breathes, and shape pulses with emotion. Inspired by On White II, it transcends traditional boundaries, translating painting into space. Each stroke carries memory, yet in the digital realm, marks vanish with a click. To preserve creation’s essence, I present three states - pure linework, pure model, and their fusion - capturing the heartbeat of rendering.





This house’ish stands in flux, a balance between presence and absence, where colors pulse and lines dissolve. It invites you to wander through shifting corridors, embracing impermanence, the poetry of traces, and the resonance of the ungraspable.



















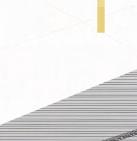




























House’ish 4: Between Toxin and Beauty
[Red tide + Out of focus architecture] | This project explores "out-of-focus architecture" by building a sanctuary coexisting within the toxic yet mesmerizing environment of the red tide in the Gulf of Mexico. By blurring the boundaries between habitats and red tide, these capsule-like shelters create fluid, adaptable spaces that sustain a symbiotic ecosystem. They offer protection from toxicity while embracing the haunting beauty of the red tide.
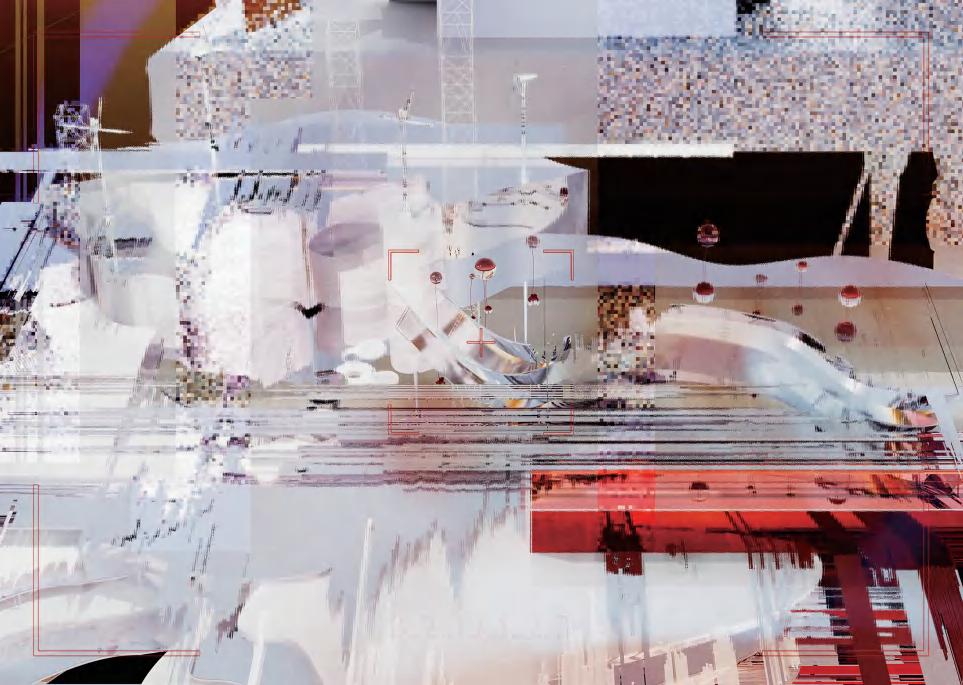





The project emphasizes the tension between beauty and danger, life and death, as the structures evolve with the tides. Their memory lingers in the architecture, preserving traces of the red tide's ephemeral presence and challenging traditional notions of spatial hierarchy.
““


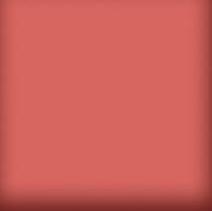


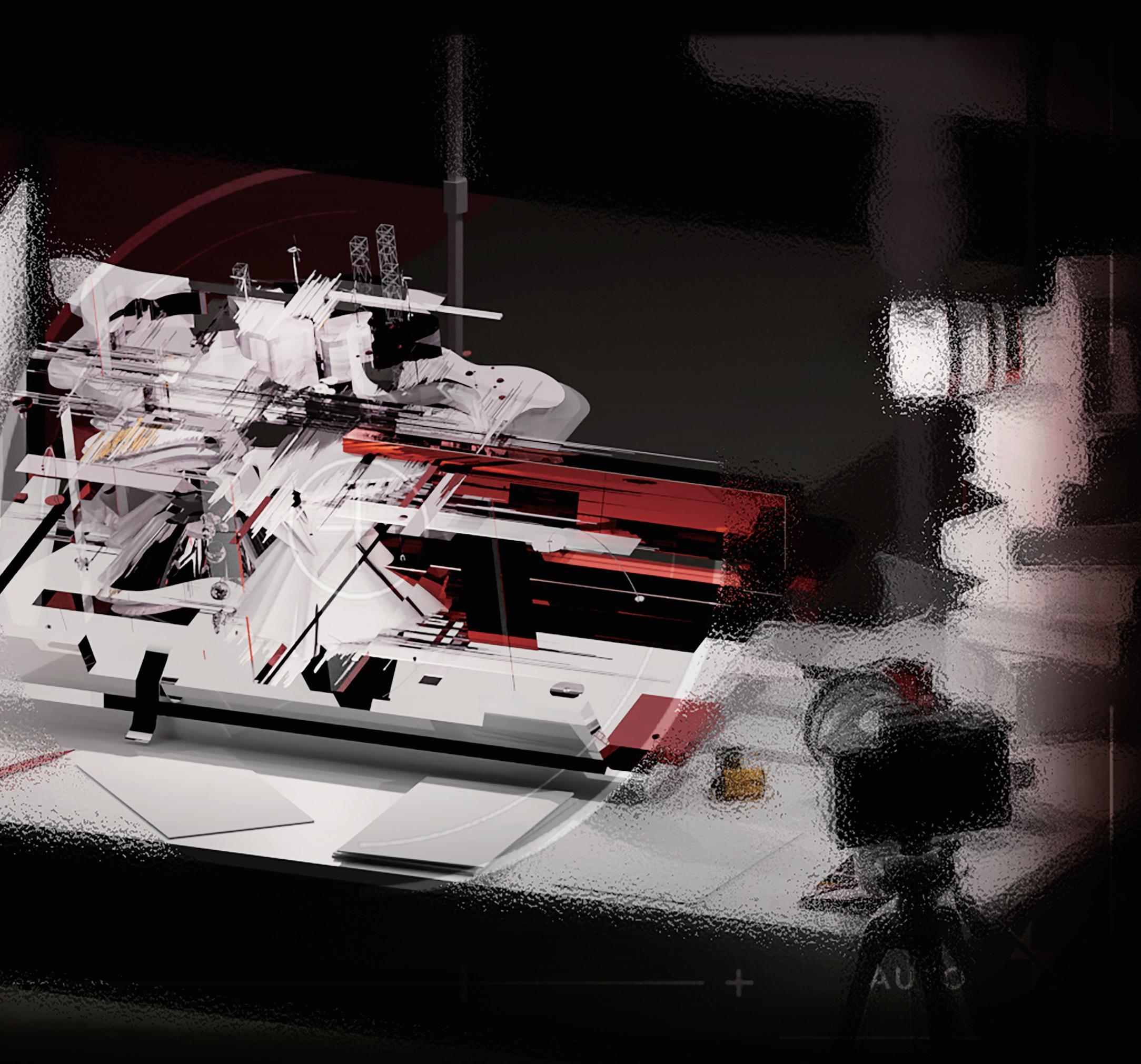





Underraduate | Individual Work | 2021
“A really efficient totalitarian state would be one in which the all-powerful executive of political bosses and their army of managers control a population of slaves who do not have to be coerced, because they love their servitude.”
- Aldous Huxley, Brave New World


After the Reform and Opening Up, the traditional industry has been benefited as well as hit. The melamine milk powder incident ten years ago also intensified the Chinese people's distrust of domestic products. In Shenzhen, the capitalists' exploitation of the ranch or the dock made the workers no longer the leading group in the process. The unprecedented development of e-commerce and tourism industry has reshaped the composition of Shenzhen's industrial chain from ranch to port, and tourists have replaced workers as the dominant group. The economic system is producing a lot of inequality. How can architecture become a tool of the economic system to create a new factory system? The project aims to change the factory operation mode, absorb representative industries in Shenzhen, mitigate the problem of low land use efficiency to optimize production, and also create better living conditions for workers. At the same time, integrate tourism and technology into the lives of workers, rather than replacing them. The re-established factory system restores workers' self-worth while maintaining the operation of the industries, and ease the contradiction in social status. The most important thing is to re-establish people's trust in domestic products.






Typology | I. DAIRY PRODUCTION: The lowest level is the dairy cattle breeding which is the beginning of the industrial chain, the middle level is the milk processing, and the top level is the recreation space. Combining entertainment with milk production, introduce tourists to the production process for supervision.
II. E-COMMERCE: The top level is e-commerce living broadcast, the middle level is for product promotion, and the lowest level is for commodity sales. Tourists can visit this business process and buy the most original products with real prices. All the processes are open to the public.
III. TRANSPORTATION: The top is a crane for carrying, the middle is a process combining semi-automatic transport machinery and porter, and the bottom is railways for transporting. This process combines machinery and labor, reducing the workload of porters while ensuring the demand for them.

































| I. Milk processing and bottling II. Live product promotion
III. Product handling and transportation


Undergraduate | Individual Work | 2022

“You’re the toughest 15-year-old on the planet.”
- Haruki Murakami, Kafka on the Shore
Kabukicho is the red-light district of freedom in Japan. Sexual assaults, drug abuse, and violent deaths occur here among runaways who have been neglected or abused at home and school. They are "Toyoko kids", who gather at night, wearing black T-shirts or short skirts, with their hair dyed red or blue, sitting on the ground in the plaza. They gather to chat, drink, and then play in the game center. It is a unique social phenomenon in downtown Japan that combines Kabukicho, a place of alcohol and sex, with teenagers.
The "Toyoko kids" represent a class of Japan's young people who are struggling to survive and are experiencing problems at school and at home, which may be more difficult to reconcile by the new epidemic. The epidemic focuses society's attention on the unemployed, the elderly, and poor families, leaving teenagers to deal with their emotions on their own. These minors are the parasites of Kabukicho, whose presence or absence will not affect the already vibrant life of Kabukicho. The purpose of the project is to create a healthy living environment for these "parasites", providing them with an educational and therapeutic environment as well as basic living conditions, so they can live with Kabukicho.























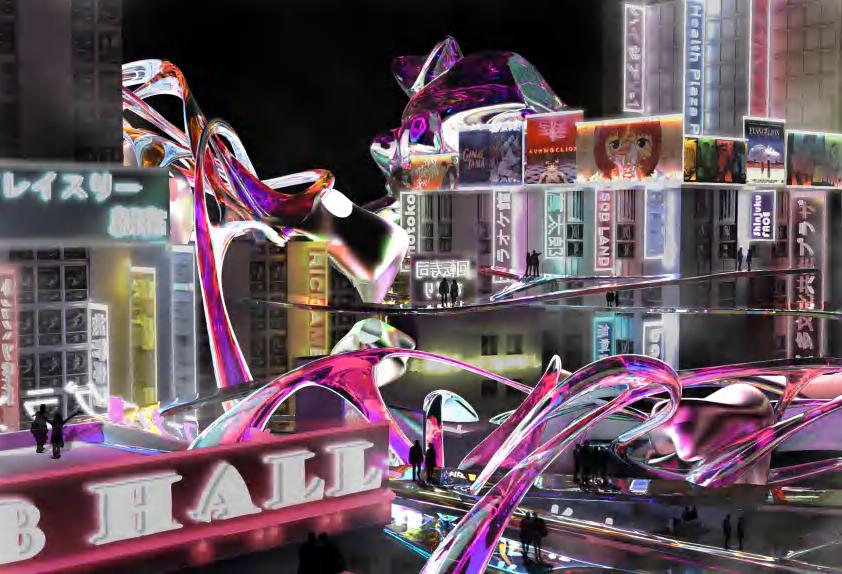




Undergraduate | Academic Work | 2021-2022 | Tutor: Gergely Csikvari

“Granted, natural space was – and it remains – the common point of departure: the origin, and the original model, of the social process – perhaps even the basis of all 'originality'.”
- Henri Lefebvre, The Production of Space
The theme of the final year project is "Project Origin 2.0An Adventure Into A New Biophilic Tectonics" which is sited in Barcelona and investigates human-nature symbiotic relationships. Architecture originates from nature and was integrated into it. However, as time went on, buildings became more durable and encroached on nature. Moreover, two different cognition have fluctuated in architectural space throughout history: the first is rational abstract geometry, while the second is the archaic mental image of perceived nature. Nevertheless, every attempt to return to nature was replaced by rationality, resulting in the urban space only serving functionalism and ignoring emotional needs. The purpose of the project is to create a new perspective that differs from Western rationalism by applying a biophilic design logic, aiming to reconnect society with nature by creating an city garden on the site in the next stage of history.















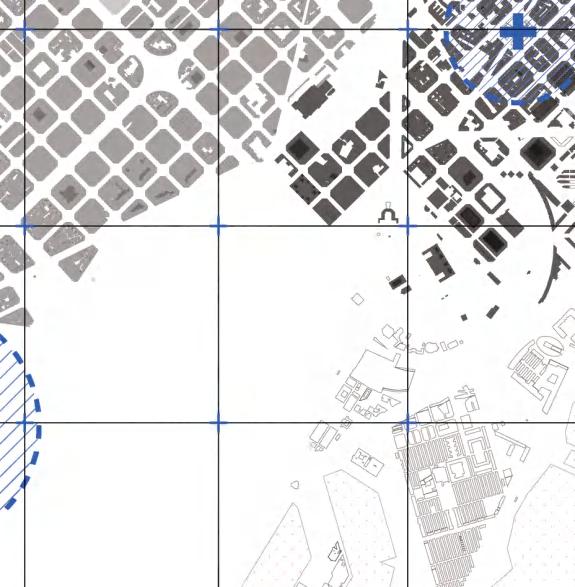




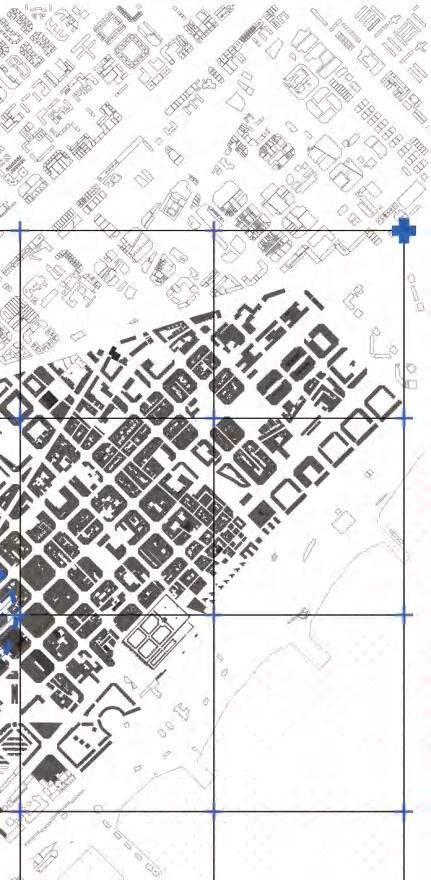


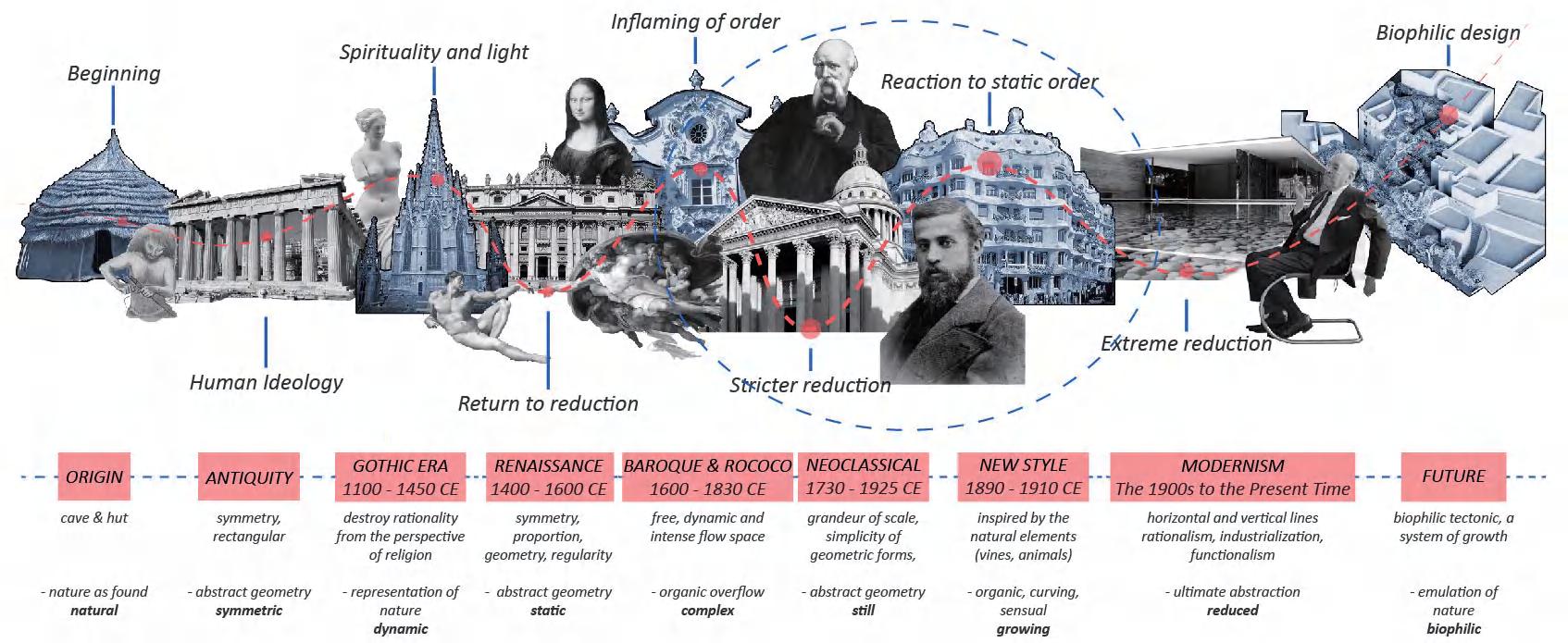









































































simplify scaling optimize

Firstly, setting incremental dimensions in 2d pixels, calculating the shortest path between two points along the grid to set as few as lines as possible. Then list all the possible path, simplify and optimize them and combine them as one unit. Then translate the pixels into 3d voxels, vary the form by rotation, then connect same or different units. To apply them in different spaces, different scales of units are set and connected in the same way. tectonic logic: 2D pixels units
















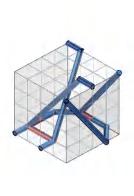

















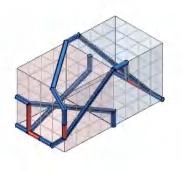




















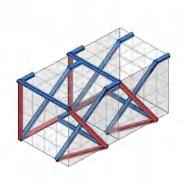










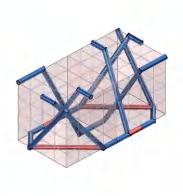
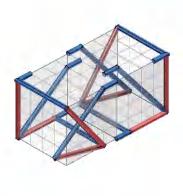















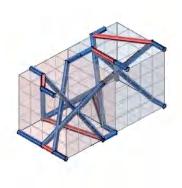



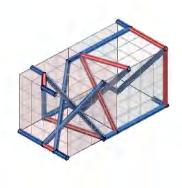






































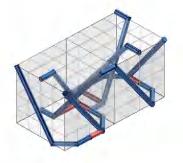





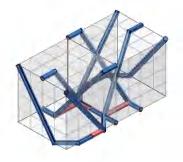
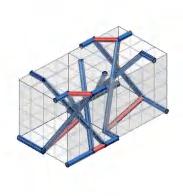







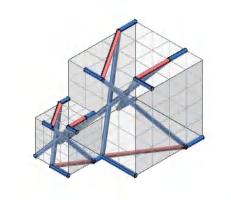



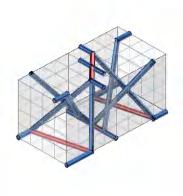








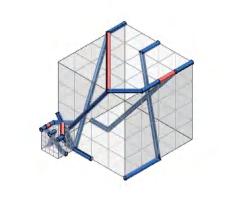


















































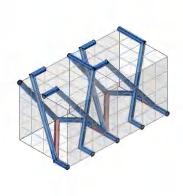
















pre-assembled robotic fabrication dispatch to site



Pre-assembled process / The structure's parts are robotically pre-assembled in factory from the fibrous voxels modules into several parts and dispatched to site, then the whole structure is constructed from these pre-assembled components on the site.


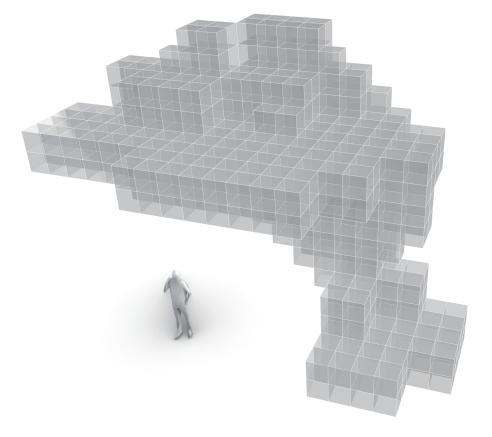













Cantilever pavilion / Shelters with different density / A cantilever is a rigid structural element that extends horizontally and is supported at only one end. Typically it extends from a flat vertical surface such as a wall, to which it must be firmly attached. A cantilever can be formed as a beam, plate, truss, or slab. Cantilever construction allows overhanging structures without additional support.


























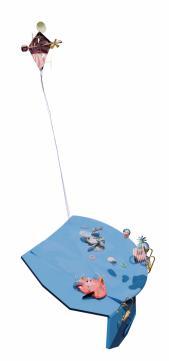





section

























Underraduate | Individual Work | 2019
“In all his modes, and habilatory endeavors, an architectural idea will be found lurking; his body and the cloth are the site and materials whereon and whereby his beautified edifice, of a person, is to be built.”
-
Thomas Carlyle, Sartor Resartus
Departing from the analogy between body and building, this studio-based module introduces students to fundamental relationships between users and the built environment, and between the conception and representation of space through material explorations. The studio follows a series of exercises that are ultimately presented in a Design Book. The book will contain the documentation of the exercises undertaken, and additional material. It will be an edited, designed artefact that is a compilation of work, carefully selected from process work, models, and research, with accompanying text. It will be interpretive of narrative and present work that is analytical, emphatically edited, sequential and reflective in tone.





Chapter 1: Body | I. WAGE SLAVE who is addicted to animations, comics, games: escape, cowardly, tamed, numb II. MODEL who is dedicated to radical movements: bound, haughty, struggle, rebellious III. COMEDIAN who is addicted to alcohol: absurd, ironic, ambivalent, sad



Inspiration from Kandinsky geometric drawing | IV. The circle is both stable and unstable, both calm and violent, reflecting the state of being tamed, avoidance, slickness and emptiness. The sharp geometry pierces the circle, expressing the deep desire to break the cage.
V. Square represents limitation. The unrestrained triangle expresses the sharpness of inner desire and passion of freedom and struggle. The protagonist is attracted by the cage but also wants to fight.
VI. Circles and triangles are the most contrasting geometry. This reflects an absurd and irreconcilable contradiction. Sharp triangles tend to break through the outer constraint, but the circle always surrounds them.



















Characters | I. WAGE SLAVE: She was tamed by the company, giving up her will. She is an enslaved worker who is willing to work overtime.
II. MODEL: She looks attractive, but in fact she is a marionette. She has noble ideals, but in reality she can only do mediocre work.
III. COMEDIAN: She has to entertain an audience by making them laugh by playing jokes or amusing movement.
Evolution from plane to space





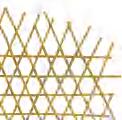




























































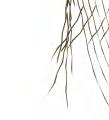


















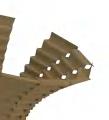















































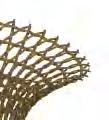































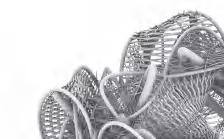
























































Concept | In nature, birds are free and flexible animals closely connected with the surroundings. In the sense of life and death, birds have the sustenance of life and the intention of fading away. With the ups and downs of birds, the mood also changes ups and downs.


Abstract spatial translation | The people on the site comes and goes, and their life and death are also fluctuating, so the basic concept of this project is dynamic changes. The dynamic flying track of birds represents not only the change of life, but also the coming and going of tourists, the ups and downs and changes of life. Therefore, the project will start from the dynamics of birds and apply this dynamics to spatial form.













Graduate | Academic Work | 2024 |


Team Member: Ying Wang (Building 1) / Brian Kim, Yimin Tan (Building 2) | Tutor: Sharon Haar, Adam Smith
In Upzone, we challenge housing isolation, seeing homes as spaces of negotiation between individuals and the public. Ann Arbor faces rising housing costs, decreased diversity, and urban sprawl, contrasting its walkable downtown with a car-dependent culture.
Using the TC1 Zoning Ordinance on West Stadium Boulevard, we propose dense, mixeduse neighborhoods with shared resources and collective living. Central to our approach is integrating public courtyards to foster community and co-living. We aim to revive communal gathering in staircases, transforming them from mere vertical transit spaces into social hubs. Staircases will serve as transitional spaces between city life and home, hosting activities typically confined within homes, enhancing social engagement. Our project explores innovative housing typologies, sustainable construction methods, and diverse programming to create inclusive, sustainable neighborhoods that reflect Ann Arbor’s evolving needs while promoting environmental sustainability and social cohesion.

















Images above | I. site plan
II. diagram: EXTRUSION / a regular shape of the site is extruded to create a perimeter block.
III. diagram: POROSITY / the block is intricately segmented into four distinct zones by the intersection of two circulation axes.
IV. diagram: VERTICAL DYNAMICS / the elevation of each of the four distinct zones is adjusted in response to the relationships with the surrounding buildings on the site.
V. diagram: COURTYARD / a central courtyard space is designed within the heart of the block.
VI. diagram: REFINEMENT / the central courtyard is subdivided into four distinct zones & the building mass is refined.
VII.







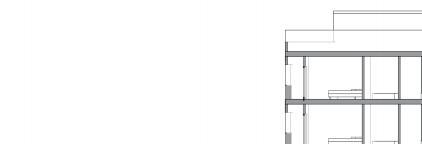



























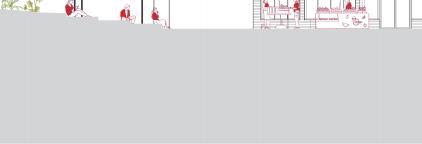



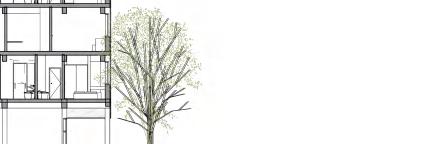











































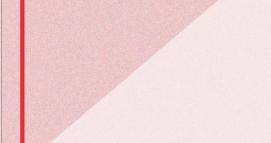






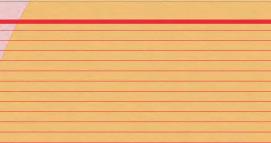






















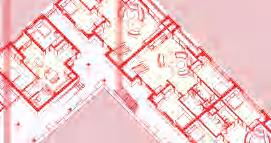










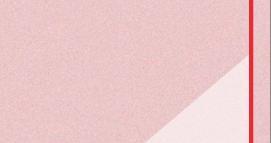




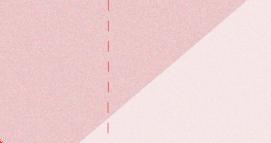








































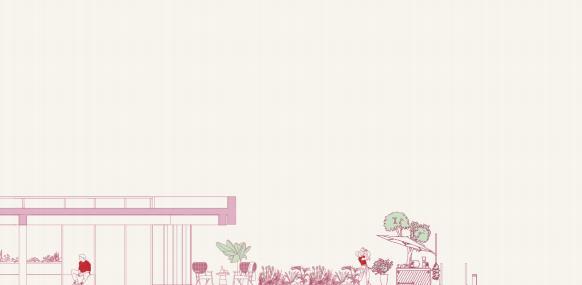































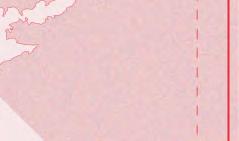












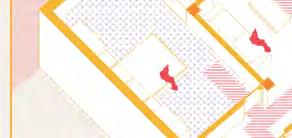





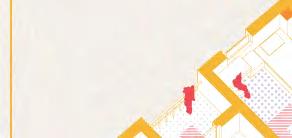







above | I. one bedroom one bathroom type
II. two bedrooms two bathrooms type A and type B
six bedrooms dorm type
IV. partial section physical model



















































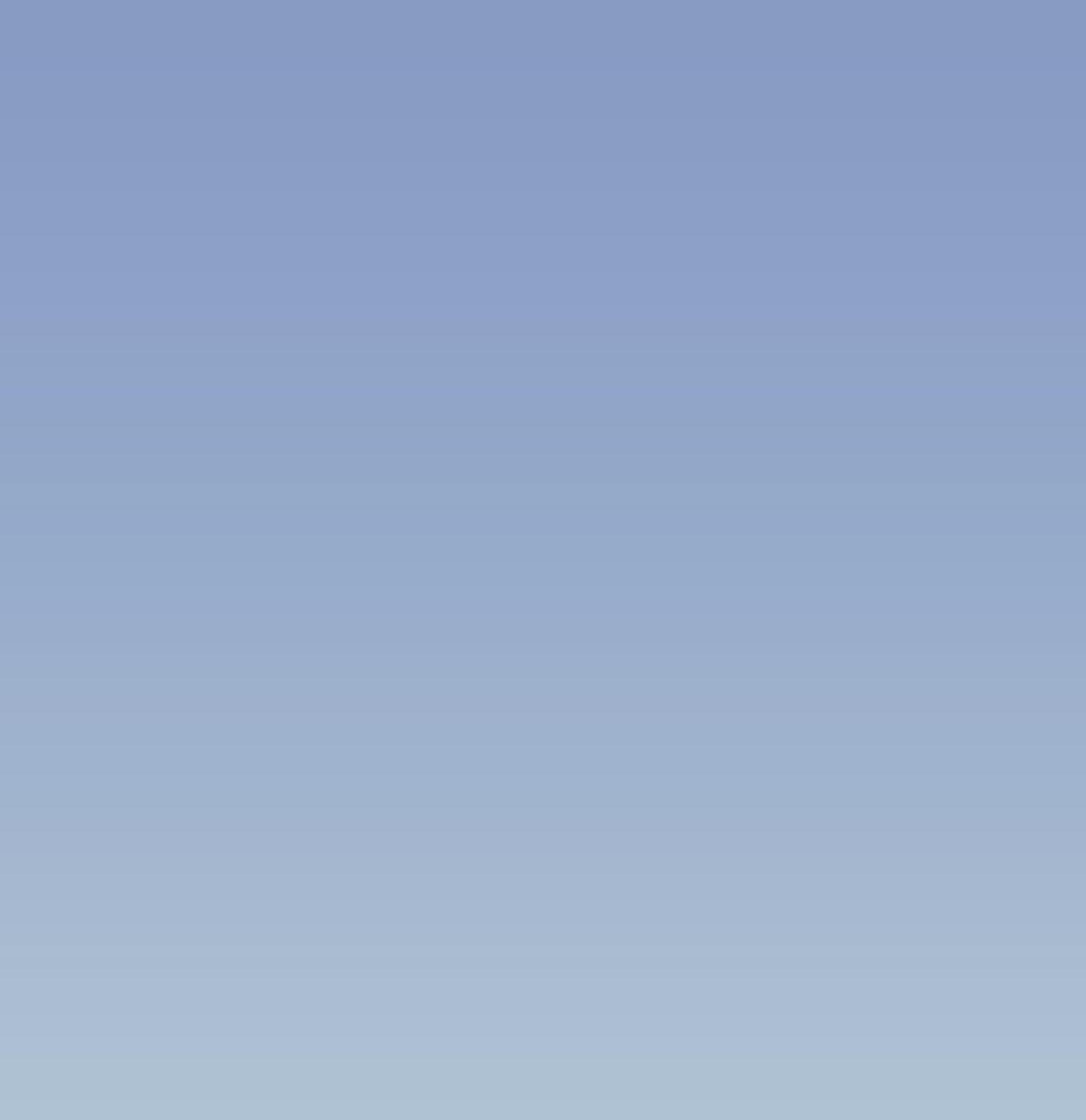


































































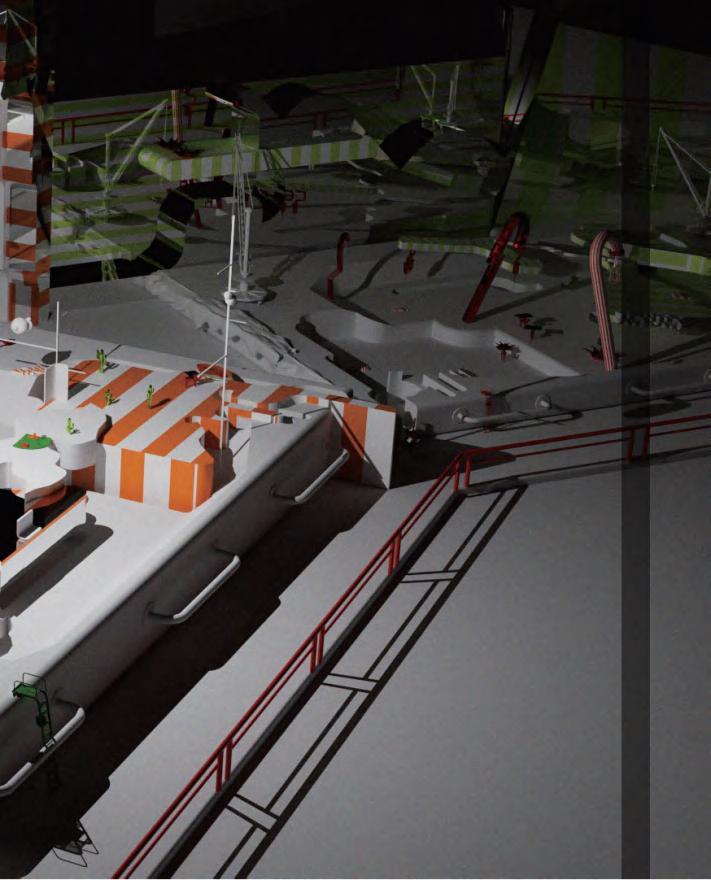
‘Theatricality,
Games + Meals: Collective Care’
Food + / In this world, food does not grow in the traditional sense. Instead, the desert itself projects mirages of banquets, markets, and feasts, shimmering in the heat. These mirages can be harvested and consumed—but only briefly before they decay into dust, parasites, or dangerous transformations. Some mirages are nourishing; others trick the eater into starvation, hallucination, or irreversible mutation.






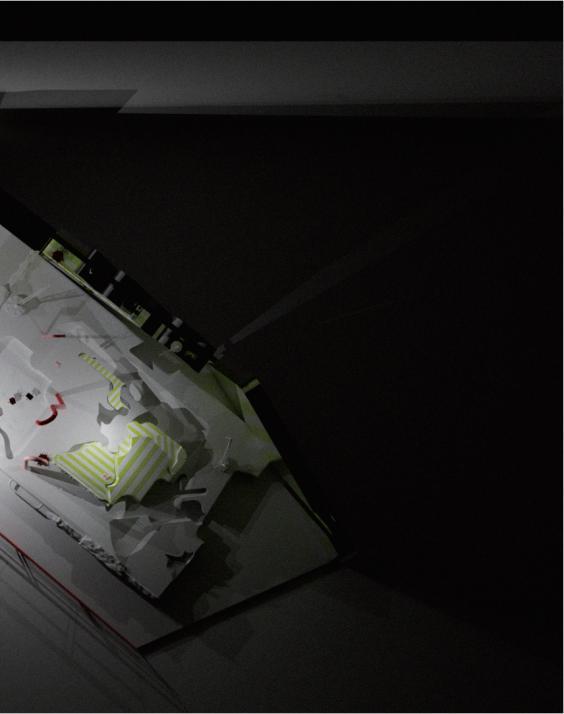




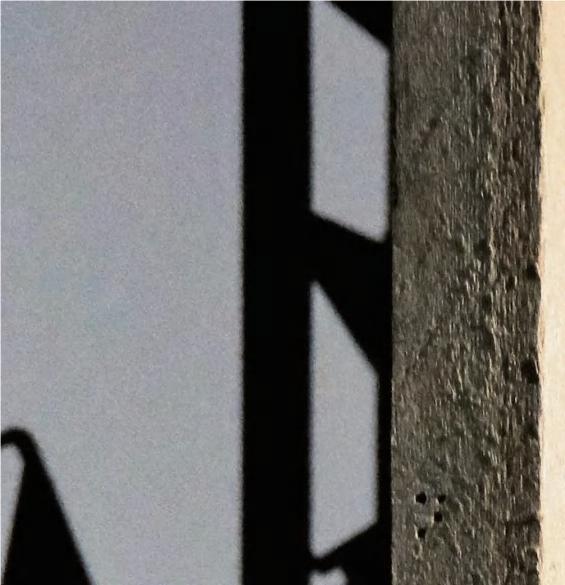

























Physical models | I. Canopy (group work): parametric design and analysis/simulation/digital fabrication of an adaptive surface
II. Grid Houses "learning cities" - farmland planning & research institute design (Undergraduate Year 3 Studio Work)
(group work)






